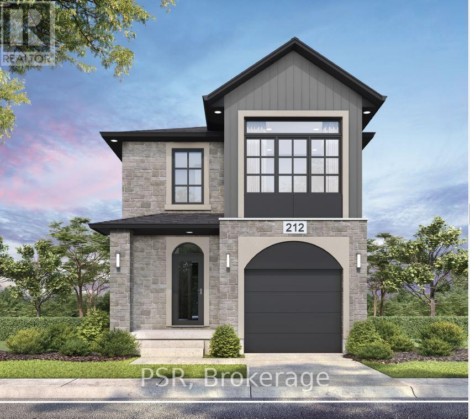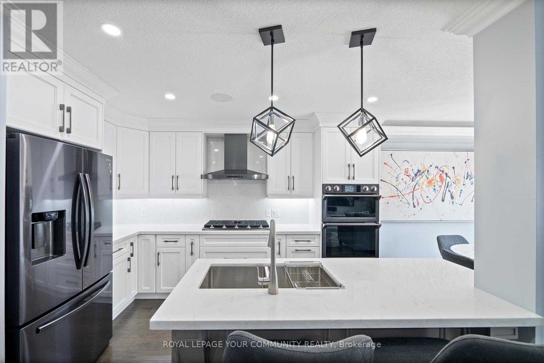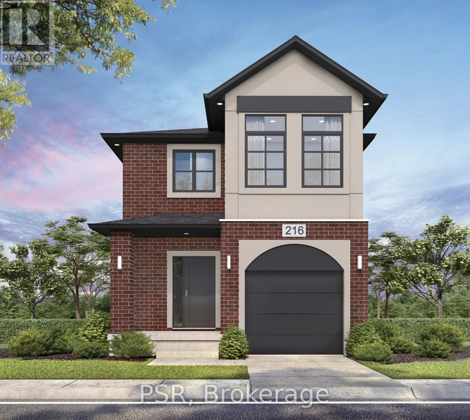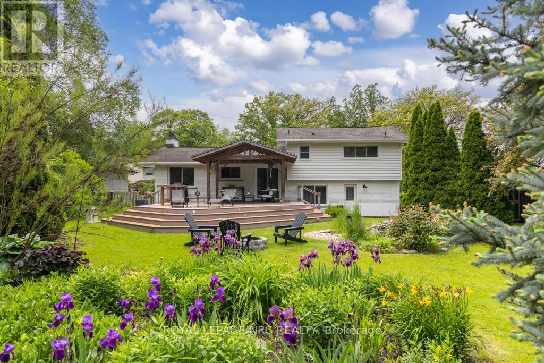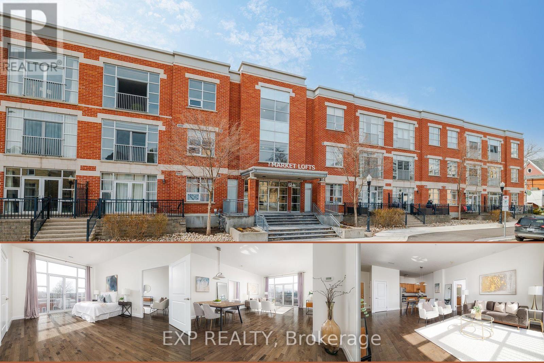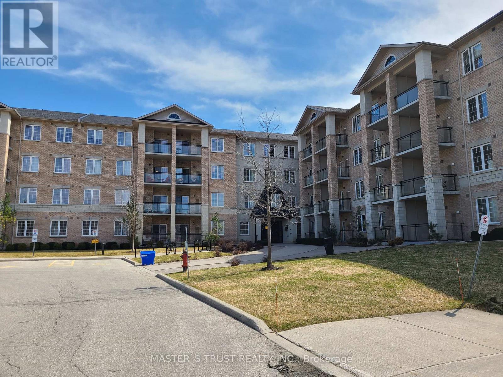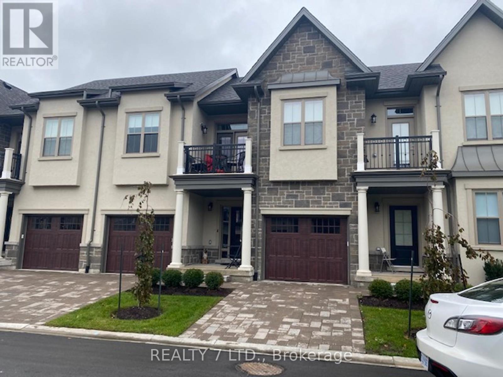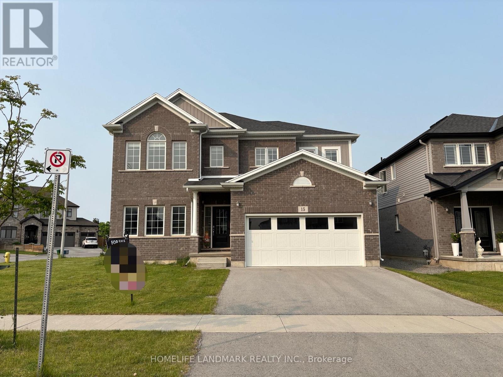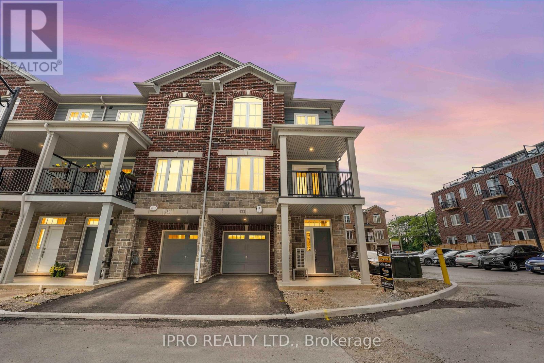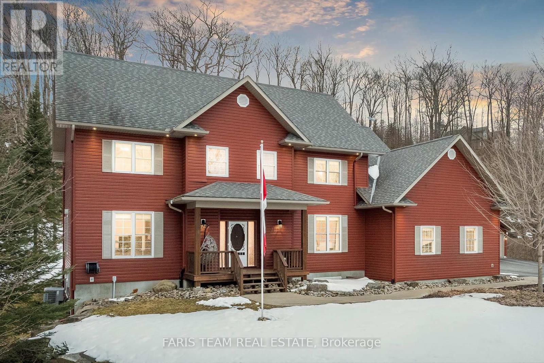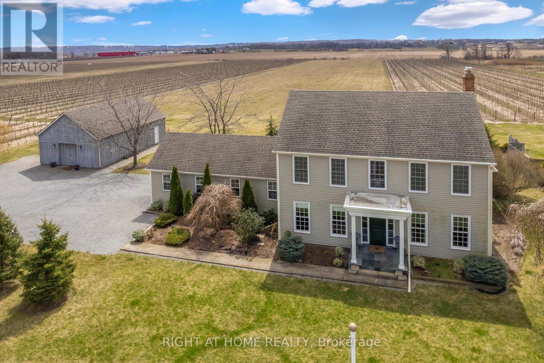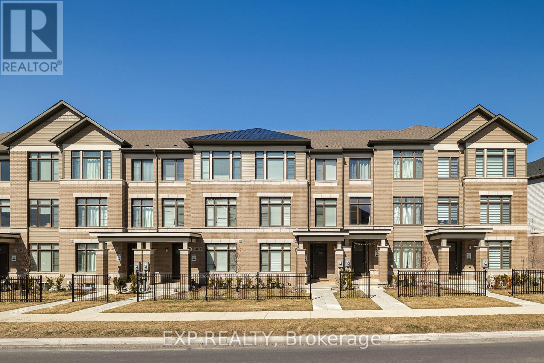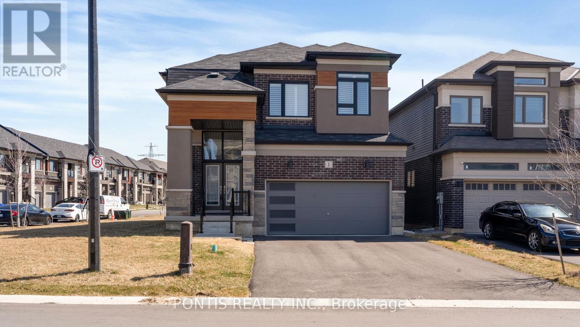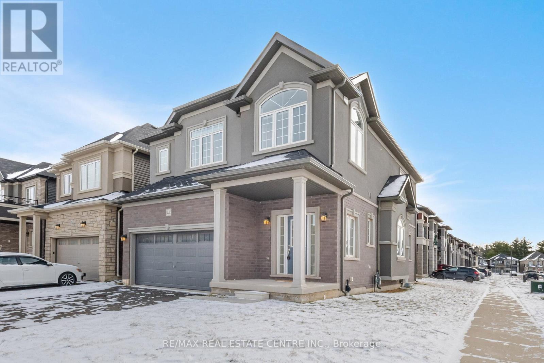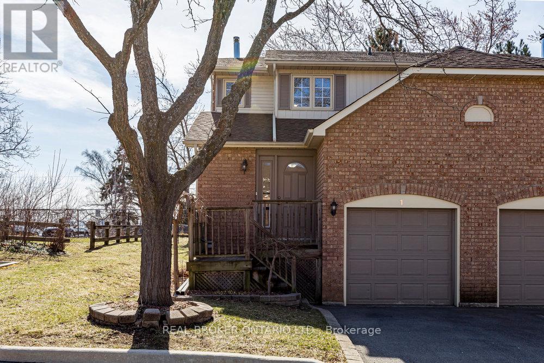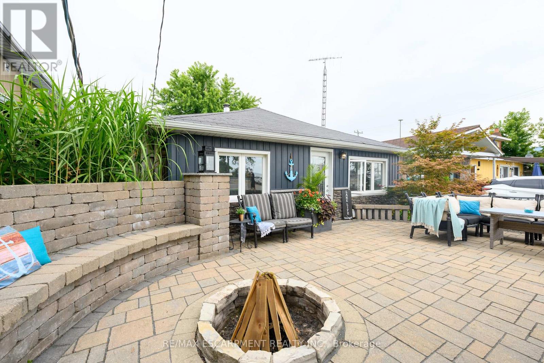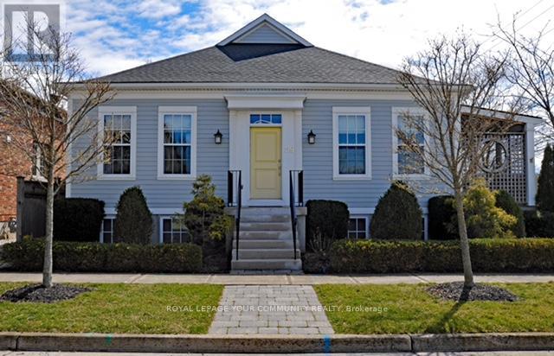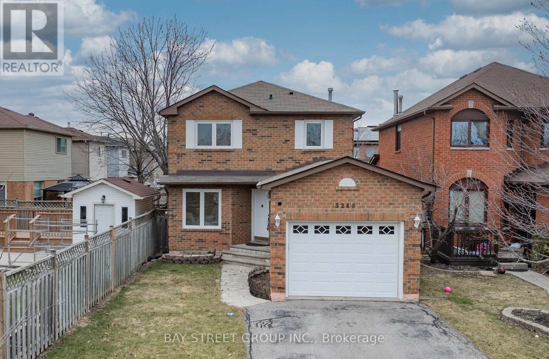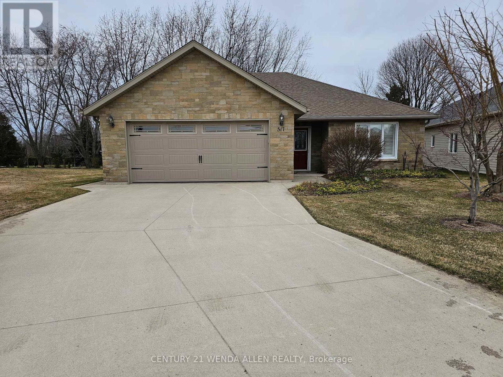Lot 15 Tbd Rivergreen Crescent
Cambridge, Ontario
OPEN HOUSE: SAT & SUN 1-5PM at the model home / sales office located at 41 Queensbrook Crescent, Cambridge. Welcome to The Beasley by Ridgeview Homes A Modern Gem in Westwood Village. Discover The Beasley, a beautifully designed 1,650 sq ft home located in the highly sought-after Westwood Village community. This stylish home features 3 spacious bedrooms and 2.5 bathrooms, offering the perfect blend of comfort and functionality. Step into the bright and airy carpet-free main floor, highlighted by 9-foot ceilings, and an abundance of natural light. The heart of the home is the spacious kitchen, complete with quartz countertops and an extended bartop, perfect for casual dining and entertaining. Upstairs, you'll find 3 generously sized bedrooms that provide plenty of space for rest and relaxation. The primary bedroom features a 3 pc primary ensuite and a great sized walk-in closet. Nestled near scenic walking trails and parks, this home offers both convenience and access to nature. Experience quality craftsmanship and contemporary livingThe Beasley by Ridgeview Homes is ready to welcome you home. (id:59911)
Psr
19 Bethune Avenue
Hamilton, Ontario
Step into style and comfort with this fully renovated 3+1 bedroom, 4 bathroom freehold townhouse nestled in the desirable Hannon Community of Hamilton. Designed with elegance and functionality in mind, this stunning home offers a thoughtfully finished living space. The main floor welcomes you with beautiful engineered hardwood flooring, sleek pot lights, and integrated ceiling speakers for a seamless audio experience. The open-concept layout flows into a fully upgraded kitchen featuring high-end Samsun black stainless steel appliances, a gas cooktop, deep double sink, and contemporary finishes that are both stylish and practical - perfect for home Chefs and entertainers alike. Upstairs, three generously sized bedrooms provide ample room for families of all sizes. The bathrooms have been tastefully updated with modern fixtures and finishes, offering a luxurious feel throughout. The fully finished basement adds even more flexibility to the home, boasting an additional bedroom and a spacious 3-piece bathroom - ideal for guests, a home office, or in-law setup. Outside, you'll find a low-maintenance front yard with upgraded paving that adds an extra parking space - a rare find! The beautifully paved backyard is your own private retreat, complete with a storage shed and a charming Gazebo with furniture included, ready for Summer BBQs and relaxing evenings under the Stars. This turn-key home combines modern upgrades with unbeatable value in one of Hamilton's fastest-growing neighbourhoods. Close to parks, Schools, Shopping, and Highway access - this is a must-see! (id:59911)
Royal LePage Your Community Realty
39 Summer Lane
Selwyn, Ontario
Location! Location!!Stunning 2-Unit Legal Detached Full Brick Home With Ravine Views! WOW! This 8-Vear-Old, Located Just Minutes From Trent University, The Zoo, And Only 10 Minutes From Peterborough's Vibrant Downtown, This Home Is Perfectly Positioned For Convenience And Natural Beauty. Main Upper Unit: 4 Bedrooms, 4 Bathrooms: Spacious And Stylish, With Hardwood Floors Throughout. Main Floor Office/Den: Perfect For Working From Home Or As A Cozy Retreat. Open-Concept Living: The Main Floor Boasts All-New Lighting, Trim, And Paint. Walk-Out To Nature: Step Onto The Expansive Deck Overlooking A Serene Ravine With No Y And Priv Neighbors In Sight Pure Tranquility and Privacy! Primary Suite: Includes A Luxurious 4-Piece Ensuite And A Generous Walk-In Closet. Main Floor Laundry: Convenience At Its Finest. Legal Basement Unit: 2 Bedrooms, 2 Bathrooms: Modern And Fully Equipped With Its Own Laundry Facilities. Separate Entrance: Ideal For Tenants Or Extended Family. Concrete Walkway: Provides Easy Access And Durability. Look Out Exterior And Location: Double Car Garage: Plenty Of Space For Vehicles And Storage. No Sidewalk: Offers Additional Driveway Parking. Ravine Lot: Enjoy Breathtaking Views And Natural Surroundings. Close To Trails And Amenities: Access Walking And Biking Trails, Trent University, And More Within Minutes. This Home Is 100% Move-In Ready And Perfect For Families, Investors, Or Anyone Seeking A Peaceful Yet Convenient Lifestyle. Whether You're Looking To Live In One Unit And Rent Out The Other, Or Accommodate Extended Family, This Property Checks All The Boxes Don't Miss Your Chance To Own This Exceptional Home On Peterborough's Northern Edge! Schedule Your Private Showing Today. (id:59911)
Homelife/future Realty Inc.
5207 River Road
Niagara Falls, Ontario
This five (5) Bedroom HOUSE is located in one of the most scenic locations in Ontario - City of NIAGARA Falls directly on RIVER ROAD, which runs along NIAGARA GORGE from the FALLS on towards Niagara-on-the-Lake,and while it can accommodate any family, it also has a BED and BREAKFAST License, which opens earning potential for capable entrepreneur. House is right on the RIVER Road in the FALLS's end of the Bed & Breakfast District. LOCATION ! LOCATION! ~ 1.0 km away from RAINBOW Bridge~1.5 km away from AMERICAN Falls )~ 2.5 km away from HORSESHOE Falls~ 1.4 km to Bus & Railway Station. Direct Exposure to Tourist Traffic along Rover Road. House was used in the 90's as Bed & Breakfast, Recently upgraded to new BB Bylaws, inspected & Licensed and Operational as Bed & Breakfast Business.The House was fitted & upgraded to meet City's Bylaws for operating a BED and BREAKFAST Business and has a City License to accommodate Tourists. Property is right on Niagara Gorge, so at times, depending on wind direction, you can hear the FALLS roaring in a distance. Please note this Offer is for House only, and not for BB business, which is not transferable. Buyer can apply for own license And while the B & B can generate income after Buyer obtains own license, note that Seller gives No Warranty to Buyer for any success of BB operations, which is solely dependent on Buyer's entrepreneurial performance. Buyer shall do own market research and assess own capacities to run BB business. Seller just added 4th room along with parking to BB license and increased rental capacity 25%. *For Additional Property Details Click The Brochure Icon Below* (id:59911)
Ici Source Real Asset Services Inc.
Lot 16 Tbd Rivergreen Crescent
Cambridge, Ontario
OPEN HOUSE: SAT & SUN 1-5PM at the model home / sales office located at 41 Queensbrook Crescent, Cambridge. Welcome to The Brant Elevation A! This stunning 3-bedroom, 2.5 bathroom home is to be built, located in the highly sought-after Westwood Village community. Built by Ridgeview Homes, this thoughtfully designed property offers modern living in a family-friendly neighbourhood known for its beautiful walking trails and nearby parks. Step inside to a carpet-free main floor featuring an open-concept layout with soaring 9 ft ceilings, creating a bright and spacious atmosphere. The stylish kitchen is perfect for entertaining, complete with quartz countertops and an extended bartop for casual dining or gathering with guests. Upstairs, you'll find a generously sized primary bedroom with primary ensuite and a spacious walk-in closet,7 perfect private retreat. With easy access to Highway 401, this home is the epitomy of convenience and luxury. (id:59911)
Psr
25 Victor Boulevard
St. Catharines, Ontario
Some homes invite you in. This one invites you to stay. 25 Victor Boulevard is a beautifully maintained sidesplit designed for real life, lived well. Step through the double doors and into a layout that unfolds naturally. The entry level features a family room, two-piece bath, and walkout access to the yard. Up one level, a large front window fills the living room with natural light and the fireplace anchors the space with character and calm. The dining room connects seamlessly to the kitchen, a true standout. Outfitted with Café and Miele appliances, a reverse osmosis water filter, ample cabinetry, and a pantry with sliding organizers, this space calls to anyone who loves to cook or host. From here, sliding doors open to the deck, making it easy to serve and gather from inside to out. Upstairs, the primary bedroom offers a walk-in closet with built-ins, and theres a second bedroom along with a spa-like bath featuring heated floors, a jacuzzi tub, large vanity, and an enclosed shower with bench seating. The lower level adds flexibility with a bedroom, a three-piece bath, and a laundry room. But the real showstopper? The backyard, an extraordinary retreat with trees that offer privacy in every season and a distinctly peaceful, cottage-like feel. A large deck spans the back of the home and leads to multiple outdoor spaces: a pergola, a gazebo, a firepit, a pond, and green space to stretch out or gather. Whether you're planning quiet mornings, lively evenings around the fire, or dinners under the lights, this yard adapts to every kind of day. With an irrigation system, shed, and full fence this backyard delivers ease, freedom, and the chance to live fully in the moment. Just minutes from Brock, the Pen Centre, parks, trails, and the highway, you're close to everything you could need. Some homes are built to impress. Others, like this one, are built to embrace. And once you've experienced the way it lives, it's hard to imagine anything else. (id:59911)
Royal LePage NRC Realty
305 - 165 Duke Street E
Kitchener, Ontario
Welcome to 165 Duke Street Unit 305 -- Where Urban Living Meets Comfort and Style! Step into this rarely offered top-floor, south-facing condo in the heart of Kitchener's vibrant Market District! This spacious 2-bedroom plus den unit boasts 10-foot ceilings, rich hardwood flooring, and ceramic tile throughout, creating a modern yet warm atmosphere. The open-concept layout features a generously sized living and dining area, flooded with natural light from two Juliette balconies. The modern kitchen is ideal for both everyday living and entertaining, with granite countertops, stainless steel appliances, a separate pantry, and ample prep space. The den offers a quiet, dedicated space -- perfect for your home office or reading nook. Enjoy the convenience of in-suite laundry with additional storage space, as well as a separate owned locker and underground parking. The building offers desirable amenities including a party room and a beautifully landscaped private courtyard and outdoor terrace -- ideal for relaxing or entertaining. Located steps from the Library, KW Art Gallery, Kitchener Market, School of Pharmacy, Tech Hub, and the upcoming LRT line, this unit places you in one of the most desirable, walkable neighborhoods in the city. Surrounded by incredible restaurants, cafes, and culture, this home combines the freedom of condominium life with the enjoyment of urban outdoor living. Don't miss this rare opportunity to live in one of Kitchener's most sought-after addresses! (id:59911)
Exp Realty
323 - 1077 Gordon Street
Guelph, Ontario
This Sunny and Bright Two Bedroom Carpet Free Condo is located in Guelph South Area. Open concept design, 9-foot ceiling, vinyl plank floor, granite countertop and breakfast bar in kitchen. Stainless Steel appliances and in-suite laundry (stacked washer/dryer). Private and beautiful balcony southern exposure with an unobstructed lovely view. 1 underground parking space, a storage locker. On direct bus route and walking distance to U of G, close to all amenities, restaurants, Stone Road Mall and Highway. (id:59911)
Master's Trust Realty Inc.
53 Aberdeen Lane S
Niagara-On-The-Lake, Ontario
Don't Miss The Opportunity To Be The Owner Of Luxury 2Bdr+1 Townhome With Balcony In Most Desirable Area In Canada Located In The Old Town Niagara-On-The-Lake. More Than $2000 SqFt Of Features Living Space Including Finished Basement With Full Bathroom, Hardwood 1st Level Flooring, Convenient 2nd Floor Laundry, 9 Ft 1st And 2nd Floor Ceiling, Chef's Kitchen Has Granite Countertop, Stainless Steel Appls. Every Bedroom Has Ensuite and California Closet Dressing Room. Live Within Walking Distance To Beautiful Queen Street With Boutiques And Fine Dining Restaurants. Steps To World Class Wineries, Spa And More. Community Centre Across The Road. Back Yard Patio Space. Measurements and Property Taxes Should Be Verified By Buyer Or Buyer's Agent. Condo Fees Include Building Insurance, Exterior Maintenance, Common Elements, Landscaping And Snow Removal. (id:59911)
Realty 7 Ltd.
15 Ironwood Court
Thorold, Ontario
This exclusive custom built home built in 2018 with a corner large lot. Open concept main floor with 9 ft ceilings. The gorgeous gourmet kitchen has full high cabinetry, quartz counter tops. The main living space offers separate dinning area with built in pantry, shelving, gas fireplace and patio door to the rear yard. Basement has a separate entrance , roughed in bathroom and enlarged windows , could offer you extra more then 1000 sq ft living space. (id:59911)
Homelife Landmark Realty Inc.
133 - 677 Park Road N
Brantford, Ontario
Welcome to this Brand New modern open plan home, sleek and sophisticated. This modern town house offers the perfect blend of contemporary design and functional living. Boasting an open concept floor plan, large windows with open patio (terrace) lots of natural light that highlights the high end finishes. Located minutes from Lynden Park Mall and new Power Centre. Urban living at its finest. Close to Hwy 403. A must see! **EXTRAS** Upgraded laminate, granite counter top, upgraded corner lot, air conditioner installed. Brick and stone exterior. Energy efficient thermostat. Back splash in kitchen. (id:59911)
Ipro Realty Ltd.
156 Deerfoot Trail
Huntsville, Ontario
Top 5 Reasons You Will Love This Home: 1) Absolutely stunning, custom-built home offering 4,551 square feet of finished living space on a private 2.6-acre estate lot in the prestigious Woodland Heights community, perfectly located just minutes from downtown Huntsville, golfing, and access to Lake of Bays and the Chain Lake System 2) Breathtaking exterior with beautifully landscaped grounds, complete with an irrigation system, a fully fenced yard ideal for pets, and a brand-new swim spa with custom decking, along with a separate two-car garage providing additional storage for recreational toys, while the expansive driveway ensures plenty of parking 3) Main level exuding elegance, featuring wide plank hardwood flooring spanning throughout, a one-of-a-kind custom kitchen with high-end cabinetry, a large pantry, granite countertops, tiled backsplash, a spacious breakfast island, and seamless indoor-outdoor living with a walkout to a cozy screened-in three-season room 4) Fully finished basement designed for comfort and functionality, hosting two oversized bedrooms with large windows, a spacious and inviting recreation room, high ceilings, pot lighting, and a modern 3-piece bathroom 5) Loaded with premium features, including a granite firepit area, whole-home generator, tall 9 ceilings, spa-like bathrooms, and a luxurious primary suite with an oversized walk-in closet. 3,149 above grade sq.ft. plus a finished basement. Visit our website for more detailed information. (id:59911)
Faris Team Real Estate
501 Line 7 Road
Niagara-On-The-Lake, Ontario
Niagara-on-the-Lake Wine Country - you have arrived!! Be the first to debut this dream-starter. Here you will find a gorgeous colonial 2-story home full of charm with endless breathtaking views and privacy. Live the dream lifestyle, own a piece of heaven. 20 acres of land producing 70 tons of grapes (2017) yield of Videl and Marquette variety with possibility of creating your own boutique winery if one desired. Currently the grapes are being farmed until the end of 2025. Care for natural honey under the willow tree, a fun hobby! Enjoy your own fruit from your very own trees (plum, pear, and apple). As you arrive to this address, you will be entering a long driveway, pull up to your colonial beauty sitting next to a barn with so much character. From the front entrance you will find 2 generous spaces left and right - dining room and front living room. At the rear of the main floor is a large kitchen with island and views of the vineyard, including reverse osmosis for clean drinking water. Also a great room with fireplace off the kitchen is perfect for entertaining your weekend guests. Laundry room, guest bathroom, walkout to the terrace and hot tub, all are located here. Sit back and relax after dinner and take in the views. Just breathtaking! So much land for your evening strolls. Upstairs you will find 3 generous bedrooms, 2 full baths including a soaker tub. The lower level is finished with additional family room, bedroom, laundry, furnace room with U.V. air quality system, and storage. This property has so much to offer, plus of course, the charm! A must see! See supplements for additional information. (id:59911)
Right At Home Realty
469 Provident Way
Hamilton, Ontario
Welcome to this brand new luxury-built townhome by Cachet Homes, located in the highly sought-after Mount Hope community. This thoughtfully designed home offers three spacious levels plus an unfinished basement, perfect for future customization. The main floor features a versatile den, convenient laundry room, and inside entry from a spacious double garage. The second floor showcases a bright and open-concept living and dining area, a modern, oversized kitchen perfect for entertaining, a 2-piece bath, and a bonus storage room. Upstairs, the third floor offers three generously sized bedrooms, including a primary retreat with a walk-in closet and private 3-piece ensuite, along with a full 4-piece bath for added convenience. With large principal rooms throughout, this home combines comfort and functionality in every detail. Enjoy easy access to major highways, just minutes from downtown Hamilton and less than an hour to both downtown Toronto and Niagara Fallsmaking it an ideal location for commuters and families alike. (id:59911)
Exp Realty
1 Brewis Street
Brant, Ontario
Gorgeous Detached In The Beautiful And Newly Developed Community By Liv Communities In The Charming Town Of Paris. This Gorgeous Detached Home Boasts 4 Spacious Bedrooms, 2.5 Bathrooms, And Around 2,500 Sq. Ft. Of Modern Living Space Designed With Comfort And Style In Mind. Step Into A Bright, Open-Concept Layout Featuring 9-Ft Ceilings, Pot Lights, And Large Corner-Lot Windows That Flood The Home With Natural Light. The Kitchen Comes Complete With Sleek Stainless Steel Appliances And Ample Counter Space Perfect For Family Meals Or Entertaining Guests. A Dedicated Office/Den On The Main Floor Provides The Ideal Space To Work From Home or Use It As Additional Bed Room. Enjoy The Convenience Of A 2-Car Garage, And Take Advantage Of The Homes Prime Location Just Minutes To Highway 403 And Close To The Brant Sports Complex, Schools, Shopping, And Scenic Trails. This Is An Ideal Opportunity To Live In One Of Ontario's Most Picturesque Towns In A Home That Combines Elegance, Functionality, And Location. (id:59911)
Pontis Realty Inc.
44 Macklin Street
Brantford, Ontario
Newly Construction! This stunning 4-bedroom detached home includes 2 master bedrooms and 4washrooms, situated on a premium corner lot that makes it one of the finest properties on the street in Brantford's most sought-after and exclusive neighborhood. Conveniently located right beside the bus stop, this home is perfect for families and professionals alike. Over $100K has been invested in upgrades, enhancing both functionality and aesthetics. The home features an oak staircase, hardwood flooring on the main floor and second-floor hallways, and a9-foot ceiling on the main floor and basement. The foyer boasts an open-to-above design, flooding the space with natural light. The kitchen is equipped with premium built-in appliances (with an extended warranty from Leons) and includes a spacious pantry. The main-floor laundry room comes with Washer and dryer latest smart stainless steel one for added convenience. The living room offers a cozy fireplace, and there is direct access to the garage. The home feature a stucco exterior numerous large windows, and modern upgrades such as a smart Chamberlain garage door opener and a central humidifier. Additional highlights include pot lights on the main floor and hallways, upgraded tiles, a double under-mount sink in the main washroom, and a 3-piece rough-in for the basement. Located within walking distance of the Grand River, schools, Assumption College, YMCA, parks, agolf course, and close to Highway 403, this home is surrounded by amenities. Don't miss out onthis exceptional property with countless upgrades and features! (id:59911)
RE/MAX Real Estate Centre Inc.
2 - 165 Main Street E
Grimsby, Ontario
Welcome to 165 Main St E #2 in Grimsby, a charming corner bungalow townhouse that offers the perfect blend of comfort, convenience, and modern updates. This beautifully maintained home features a spacious layout with plenty of natural light, enhanced by skylights that create an airy and inviting atmosphere. The open-concept living and dining area provide a seamless flow, making it ideal for both everyday living and entertaining. With two full washrooms, this home ensures convenience for residents and guests alike. The well-appointed kitchen offers ample storage and workspace, while the adjoining living spaces provide a warm and welcoming ambiance. A private garage adds to the practicality of this home, offering both parking and additional storage. Recent updates include a brand-new roof in 2024, as well as a new AC and furnace installed in 2023, giving you peace of mind for years to come. Located in a desirable neighborhood, this home is just a short drive to downtown Grimsby, offering easy access to local shops, restaurants, and amenities. Families will appreciate the proximity to parks and schools, while commuters will love the quick access to the highway. Whether you're looking for a comfortable downsizing opportunity or a well-maintained home in a fantastic location, this bungalow townhouse is a must-see. Experience the best of Grimsby living at 165 Main St E #2. (id:59911)
Exp Realty
1 - 79 Braeheid Avenue
Hamilton, Ontario
Tucked into a sweet little complex in the heart of beautiful Waterdown, this end-unit townhome is full of charm and perfectly placed backing onto school green space with even more green space to the side (plus, visitor parking is right there so convenient!). This ones a great fit for any buyer whether you're just starting out, growing your family, or looking for something low-maintenance in a lovely community. The main floor has a great flow starting with a spacious coat closet as you walk in, leading to a convenient powder room and a hallway with inside access to the garage (with parking for one and extra storage space). From there, it opens up into a bright and airy open-concept living space. The kitchen is perfectly placed with quartz countertops, a central island for added seating, and a sink that looks out over the beautiful backyard green space such a peaceful little view while you prep meals or sip your coffee in the morning sun. There's also a proper pantry with shelving for extra storage. Upstairs, you'll find three generously sized bedrooms and a bright 4-piece bathroom. The primary bedroom has ensuite privileges, and one of the secondary bedrooms features a walk-in closet great for keeping things organized or giving a little one some extra space. The basement is unfinished and ready for whatever you need next whether that's a workout space, playroom, or movie night zone. Its a cozy, well-laid-out home in a prime location and we cant wait to show you around! (id:59911)
Real Broker Ontario Ltd.
3565 Albion Road
Ottawa, Ontario
Charming modern living with investment potential in South Keys. City living at its finest in the sought after South Keys neighbourhood. Ideally located-less than 10 min drive to Hwy 417, Ottawa Airport and vibrant Glebe area, 5 min to Airport Parkway, 15 min to downtown. Close to schools, Carleton University, hospitals. Walking distance to LR T/ Transitway station, grocery stores, South Keys shopping center, banks medical offices, veterinary clinics, restaurants, fast food, a movie theatre, swimming pool. The house meticulously updated to high standards offers 3100 sq ft of living space. The backyard is a true retreat offering total privacy year round with mature trees. Today the house offers the main living area and 3 Airbnb units. With minimum work can be easily converted back to single family residence. This property is ideal for high tech professionals, finance experts and business owners who enjoy hosting family gatherings and to entertain friends and business partners. It is also a perfect choice for multigenerational families looking for privacy and comfort for family members. For family looking for investment opportunities the Airbnb units income could cover mortgage and house expenses. For Developers - new zoning changes (N4B-2293) allow 14.5 m high buildings making 111x200 corner double lot a prime location for stacked housing, Pulman style flats or apartment building.*For Additional Property Details Click The Brochure Icon Below* (id:59911)
Ici Source Real Asset Services Inc.
99 Cedar Drive
Norfolk, Ontario
Welcome to a rare opportunity in the heart of Turkey Points vibrant main strip! This charming cottage offers cozy living space, 3 spacious bedrooms and 1 bathroom. Positioned directly across the street from the stunning beach and lake, this property is every investors dream for short-term rentals or a perfect getaway for the family. Convenience and entertainment abound with an array of restaurants, bars, an arcade, and mini-golf all within walking distance. The bustling community and natural beauty around make this property truly unique. Whether you are looking to invest, retreat seasonally, or enjoy the array of activities and breathtaking surroundings, this cottage provides endless possibilities. RSA (id:59911)
RE/MAX Escarpment Realty Inc.
39 Colonel Cohoe Street
Niagara-On-The-Lake, Ontario
Rare luxury detached BUNGALOW custom-built by GATTA Homes in "The Village", the "new community of Old Town", Niagara on the Lake (NOTL).This exceptional opportunity reflects the architectural standards of "The Village". Designed in the "Regency" style exterior, it opens to the modern open-concept interior. Great curb appeal, 50 ft frontage, mature gardens across the front & 80 ft down the side. Beautiful setting! Enter: Foyer w/closet & 2-pc powder room opens to designer-done interior. Primary bedroom w/walk-in closet + a double-door closet & spa-like 5-pc ensuite. Relax in luxury! The second bedroom/den w/ closet features french doors to enclosed porch.Main floor is carpet-free; has 10-16 ft smooth ceilings, 8 ft doors, quality mill work, pot lights, pendants, wide-plank hardwood floors, etc. The custom Elmwood kitchen has huge island, built-in s/s appliances, pantry, cabinets reach to 10 ft ceiling. A true "Chef's Kitchen".The Great room overlooks the pool, has modern gas fireplace (with custom built-in bookcases). The Dining area has french doors leading to the 37 ft long screened-in porch. Enjoy coffee, alfresco dining, evening wine! Amazing sunsets above the vineyards. Rare location = rare pleasures! Main floor Laundry room, direct access to double attached garage (finished with 12 ft ceiling--add a car-lift!), walk-out to rear patio (with in-ground plunge pool, raised stone wall with waterfalls and gardens).The finished-by-Gatta lower level features 2 bedrooms (each with ensuites), family room, a "flex room" (office, gym, wine? Your choice!), storage, & utility rooms. Premium Location, Premium custom-built quality & design = Premium Value! Enjoy this vibrant, enchanting Town filled with History, Culture, Arts, Golf, Dining & Wine Country.Walk to wineries, restaurants, the expanding Village centre. A "real" community. Easy access to Community Centre and the renowned Heritage Old Town. Easy walk to Lake Ontario. Enjoy Life Your Way! (id:59911)
Royal LePage Your Community Realty
3565 Albion Road
Ottawa, Ontario
Investment potential in South Keys.City living at its finest in the sought - after South Keys neighbourhoodIdeally located with less than 10 min drive to Highway 417 and just 5 min to the Airport Parkway and 10 min to the Ottawa Airport, 15 min to downtown and 10 min to vibrant Glebe area.Close to schools and Carleton University.Walking distance to LRT/Transitway Station, grocery stores, South Keys shopping center, banks, medical offices, veterinary clinics, restaurants, fast food, movie theatre, swimming pool, parks and scenic and scenic walking trails.For developers and private investors this property offers exciting potential. With recent zoning change to ( N4B - 2293 ) that allows for buildings up to 14.5 m high providing endless possibilities for future development.The corner lot measures 111 x200 feet making it a prime location for stacked houses, Pulman flats style apartments or even an apartment building. Do not miss out on the incredible opportunity to own a property with unbeatable location and long term potential. *For Additional Property Details Click The Brochure Icon Below* (id:59911)
Ici Source Real Asset Services Inc.
3249 Greenbelt Crescent
Mississauga, Ontario
$$$ Beautifully renovated detached brick home in the heart of Lisgar Mississauga sitting on a quiet family-friendly crescent! New flooring throughout, refinished stairs, modern kitchen with high end appliances, and updated bathrooms with new toilets and vanities. 3 spacious bedrooms upstairs. Newer front windows (2022), basement window (2022) and upgraded attic insulation for energy efficiency (2021). The finished basement offers extra living space with new laminated flooring and full bathroom, ideal for a rec room or home office. Oversized and fully fenced backyard, ideal for entertaining. Steps to scenic parks, trails and schools; minutes from Meadowvale Town Centre, Erin Mills Town Centre, shopping, restaurants, golf courses, and everyday conveniences. Easy access to GO train, Hwy 401, 407, and 403. Freshly painted and move in ready! (id:59911)
Bay Street Group Inc.
84 - 517 Stornoway Street
Huron-Kinloss, Ontario
The perfect location for retirement in Inverlyn Lake Estates. This is a private condominium with great care free amenities that you can enjoy. This two bedroom, two bath home sits on an extra large private pie shaped lot. The home is open concept with a lovely stone wood fireplace. Inverlyn Lake offers a fabulous Club House with so many extras to the residents - in ground pool, exercise facility, large games room, kitchen facilities, library and meeting rooms, and much more! (id:59911)
Century 21 Wenda Allen Realty
