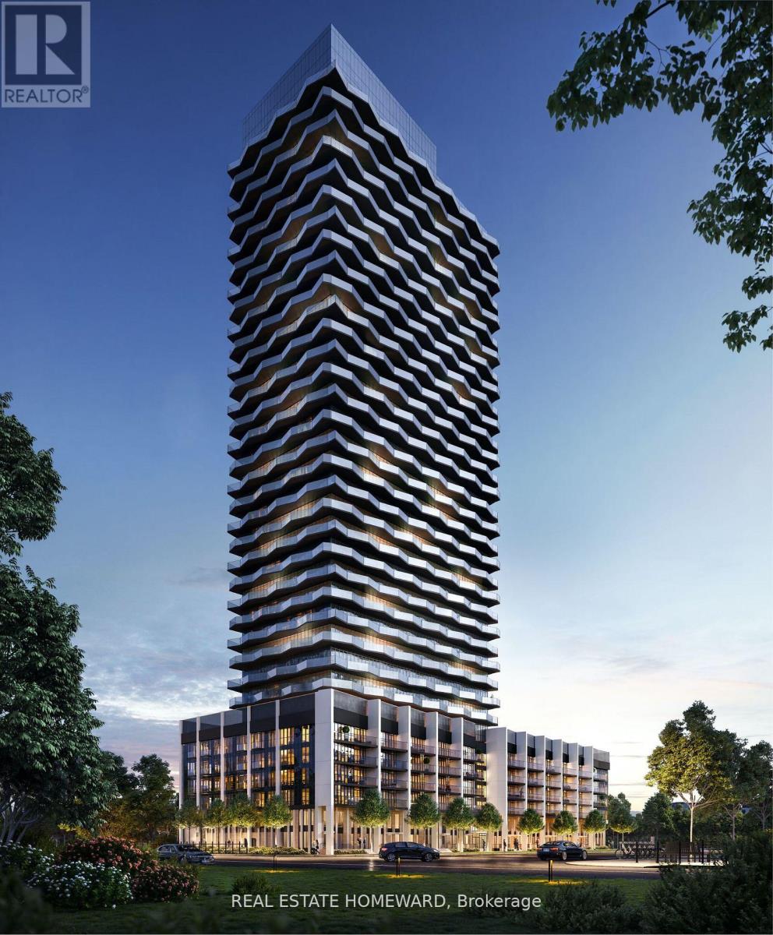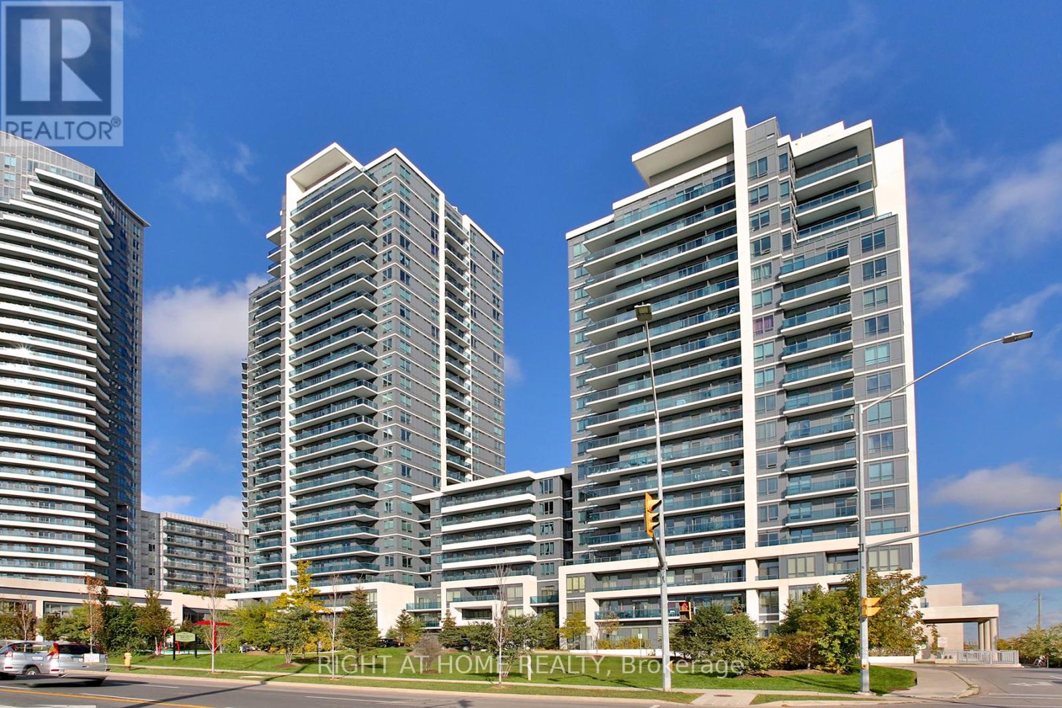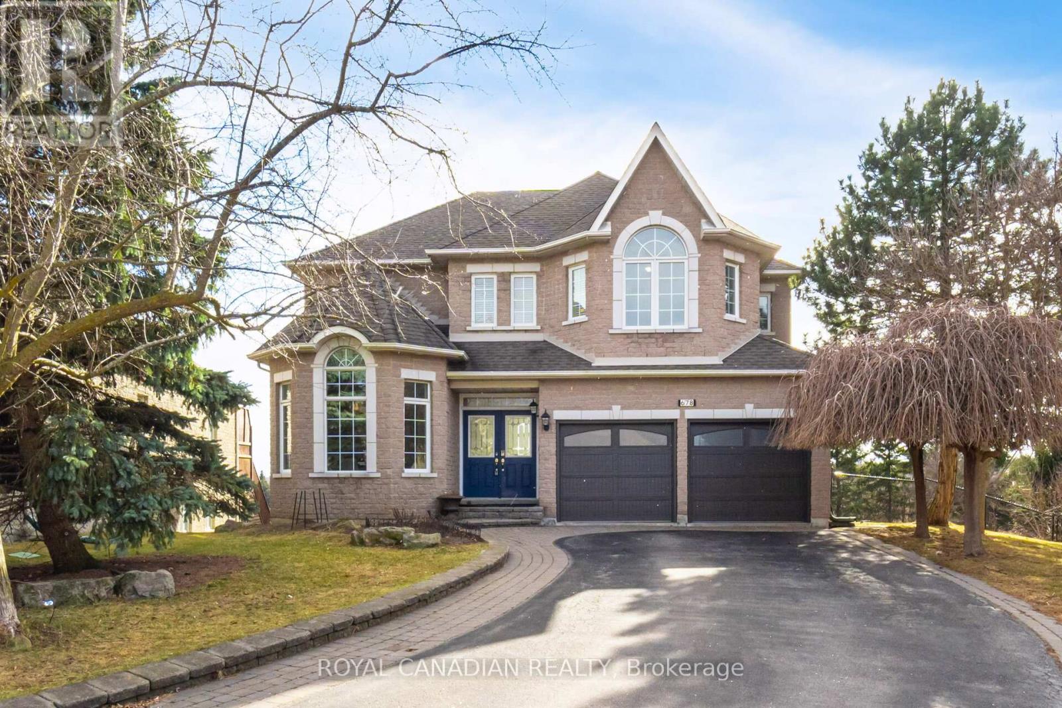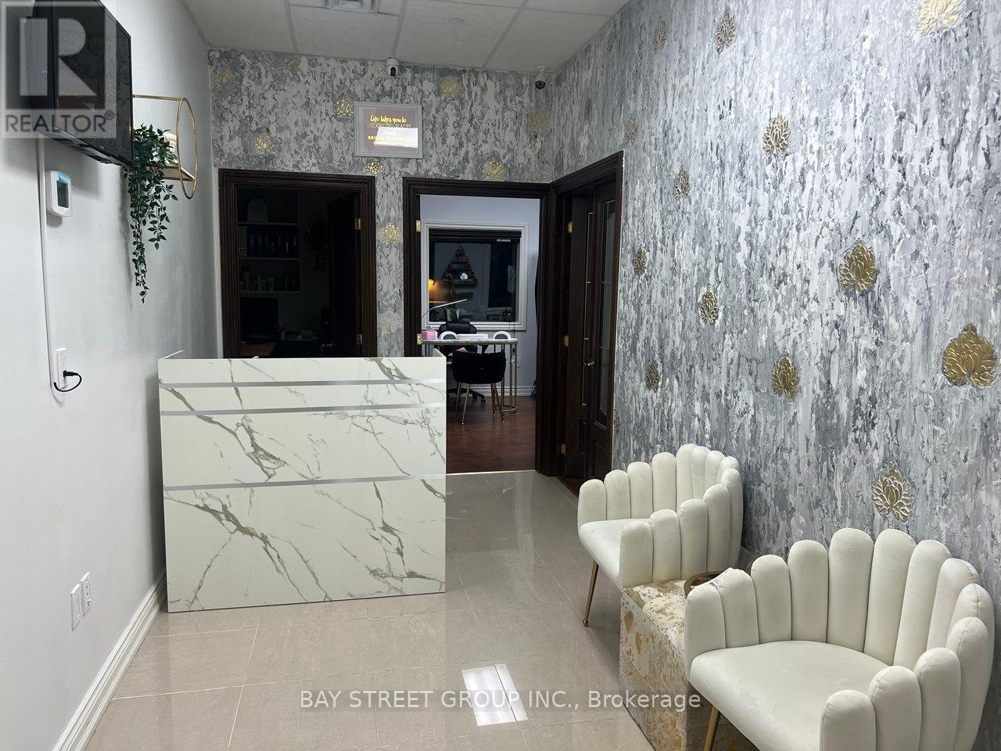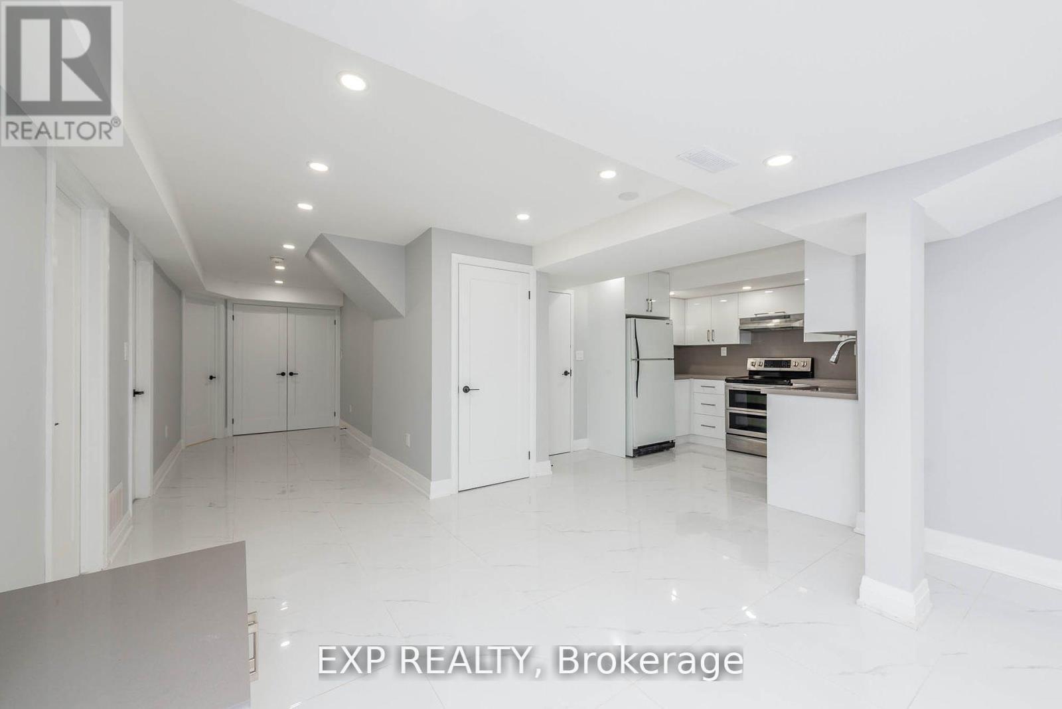1583 Woodhenge Way
Mississauga, Ontario
Absolutely Stunning Executive Freehold Townhouse In Sought After Levi Creek! Great Floor Plan! Good Size Kitchen Stainless Steel Appliances, Double Sinks, Plenty of Counter Space & Cabinets, Ceramic Floors & Backsplash! Open Concept Living & Dining Design Creates An Airy Ambiance On The Main Floor While A Welcoming Fireplace Adds Warmth And Tranquility! Large Windows Throughout Capture Wide Views Of The Outdoors, Allowing Natural Light To Fill The Home! A Walkout To An Over-Sized Upper Deck Creates Additional Space For Entertaining Guests! Gleaming Hardwood Flooring With New Lighting! 3 Spacious Bedrooms And Primary Comes With Double Closets & 4pc Ensuite! Washer And Dryer Are Conveniently Steps Away! Newer Roof, Furnace & Air Conditioner! The Lower Level Provides A Rec Room Or Yet Another Entertainment Area That Features A Second Walkout To A Fully Fenced Yard With Immaculately Kept Grounds That Create Your Own Pocket Of Privacy! The Possibilities Are Truly Endless! A Must See! (id:54662)
Royal LePage Signature Realty
431 - 36 Zorra Street
Toronto, Ontario
Welcome to this stylish and contemporary condo, a perfect blend of comfort, functionality, and modern design. Located in a vibrant and sought-after neighborhood, this spacious unit offers an exceptional living experience for singles, couples, or anyone looking to enjoy urban living. As you step into this bright and airy unit, you are greeted by an open-concept layout that maximizes space and natural light from the large windows creating a serene and welcoming atmosphere. The sleek and modern kitchen is designed with both form and function in mind, featuring high-quality appliances, ample counter space, and contemporary cabinetry that provide both style and storage.The living area is perfect for relaxation or entertaining, with enough room for comfortable seating and access to the balcony, where you can enjoy a morning coffee or unwind in the evening. Den area offers great versatility, ideal as a home office, guest space, or additional storage. The bedroom offers a peaceful retreat, complete with ample closet space, ensuring both comfort and convenience.This condo is equipped with top-of-the-line amenities, including rooftop pool/terrace. Residents will also have access to a fully equipped fitness center, lounge areas, party rooms, and secure parking. Additionally, the building features 24-hour security and concierge services for peace of mind.Located just minutes from public transportation, shopping centers, restaurants, and recreational spots, this condo offers unbeatable convenience. Whether you're commuting to work, running errands, or simply enjoying the local amenities, everything you need is just around the corner.Don't miss out on the opportunity to own or rent this stunning unit. Whether you're a first-time homebuyer or an investor, this unit offers incredible value, combining modern design, prime location, and top-tier amenities. Come see it for yourself and experience the lifestyle you've been looking for! (id:54662)
Real Estate Homeward
1505 - 7165 Yonge Street
Markham, Ontario
Phenomenal value with this unit. Functional layout. 9' ceilings in the unit with FULL sized appliances. Direct indoor access to shopping mall with supermarket, food courts, restaurants, banks, clinics, shops and more! Well appointed amenities that include: 24hr concierge in the building, gym, pool, hot tub, sauna, party room, outdoor BBQ area and seating area, billiards, and guest suites. Everything you need for worry free, easy condo life enjoyment. Close to future Line 1 Yonge St North subway extension! [3 photos have been virtually staged] (id:54662)
Right At Home Realty
906 - 398 Highway 7
Richmond Hill, Ontario
TWO(2)-PARKING (SIDE BY SIDE) ,South-East corner unit with 896 sf plus 80 sf balcony. Unblocked city view, sunshine and bright. Floor to ceiling windows,9 feet ceiling heights. stainless steel appliances, front loaded washer(2024) and dryer(2024),under-mount lighting under cabinet in kitchen anD washrooms.2 bedrooms + 1media space(good size for a piano) ,2 parking(side by side),1 locker. FREE Internet is provided by condo included in the condo fees. (id:54662)
First Class Realty Inc.
7 Griffith Street
Aurora, Ontario
STUNNING FULLY FURNISHED Kinwick Model In Aurora Trails! Step into luxury living with this beautifully upgraded 3-bedroom corner end-unit townhouse, featuring over $70K in premium upgrades. This home comes FULLY FURNISHED and INCLUDES ALL UTILITIES, making it the ultimate hassle-free lease opportunity. With two private parking spaces, this residence blends comfort and convenience effortlessly. Located in the prestigious Aurora Trails community, you're surrounded by top-tier schools, lush parks, scenic trails, boutique shops, and gourmet dining. Enjoy quick access to historic downtown Aurora, Yonge Street shopping, and effortless commuting via Highway 404 and GO Station. Just minutes from the Magna Golf Club, and nestled near Wellington St E & Mavrinac Blvd, this home is the perfect mix of nature and modern living. Don't miss this rare chance to lease a turn-key designer home in one of Auroras most sought-after neighbourhoods! (id:54662)
Right At Home Realty
296 Silk Twist Drive
East Gwillimbury, Ontario
Welcome To Your Dream Home! Stunning Luxury, 2 Storey Semi-Detached Located In Fast Growing Community Of Holland Landing , East Gwillimbury. This exquisite home features 4 spacious bedrooms, 4 bathrooms, and a thoughtfully designed open-concept layout with soaring 9-ft ceilings. This home offers modern charm, highlighted by gorgeous hardwood floors throughout, including a stunningly updated second floor. The elegant interlock driveway adds extra parking convenience, enhancing its curb appeal. The Spacious and Well Designed Eat-In Kitchen Is Filled With Natural Light Featuring High-End Stainless Steel Built-In Appliances, Quartz Countertops. Open and Inviting Family Room With Gas Fireplace Overlooking the Beautiful Backyard. Second Floor Features Large 4 Bedrooms, 2 Washrooms with Granite Vanity, Second Floor Laundry And So Much More - Move In & Enjoy! Minutes Drive From Highway, Costco, Go Station, Upper Canada Mall, Walmart, Banks, Cineplex, Schools. A Must See!!! (id:54662)
Right At Home Realty
678 Madeline Heights
Newmarket, Ontario
This Rarely Offered Hidden Gem Is Located In The Highly Sought After Community Of Stonehaven. This Custom-Built Executive Home Is Situated On A Premium Cul-De-Sac Lot, Backing Onto The Scenic St. Andrews Golf Course. It Offers A Unique Blend Of Luxury, Functionality, And Privacy With Over 4,000 Sq. Ft. Of Finished Living Space. Step Inside To A Grand Double-Door Entry Leading To An Open-To-Above Foyer And Living Area Flooded With Natural Light From Numerous Large Windows. The Main Floor Features Soaring Ceilings, A Stunning Double-Sided Fireplace Connecting The Living/Dining Rooms, And A Bright, Private Front Office With Cathedral Ceilings. Enjoy A Beautifully Updated Kitchen With Stainless Steel Appliances And A Dedicated Breakfast Area With Dimmable Lighting. Hardwood Floors Flow Throughout The Main Level. Upstairs Offers 3 Spacious Bedrooms, Including A Primary Retreat With An Upgraded Ensuite, His-And-Hers Closets, And A View Overlooking The Family Room. Custom Built-In Shelving In All Bedroom Closets Adds Practical Elegance. The Upper Landing Also Provides A Striking View Of The Foyer Below. Laundry Is Conveniently Located On The Upper Level. The Professionally Finished Walk-Out Basement Features 3 Additional Rooms, A Fireplace, And Built-In Speakers, With Direct Access To A Multi-Level Composite Deck Overlooking Mature Trees, Ponds, And Golf Course Views. Additional Features Include A Kitchen Toe-Kick Vacuum (VacPan), Tankless Water Heater, Cold Room, Central Vac With Equipment, Backyard Awning, Gas Line For BBQ Hookup, Recently Upgraded Double Garage Doors, And Parking For Up To 10 Cars. Located Near High-Rated Schools, Public Parks, Upper Canada Mall, Magna Centre, Ray Twinney Complex, Newmarket Public Library, Restaurants, Public Transit, And Highway 404, This Home Offers The Perfect Balance Of Prestige, Comfort, And Convenience. (id:54662)
Royal Canadian Realty
1519 - 9000 Jane Street
Vaughan, Ontario
Welcome to Charisma, a brand new 1 bedroom, 1.5 bath, condo in Vaughan. The condo's proximity to Vaughan Mills Mall, convenient access to HWY 400, public transit, restaurants and various amenities is definitely a highlight. The upgraded features, such as the quartz countertop and backsplash in the kitchen, along with the quartz counter in the master bath, showcase a commitment to quality and luxury. Amenities on 7th floor including wellness courtyard, Fitness club, Yoga studio and outdoor pool. Rooftop Terrace, Pool, Lounge, Theater Room, Games Room, & More! (id:54662)
Royal LePage Your Community Realty
9 - 636 Edward Avenue
Richmond Hill, Ontario
Great opportunity to buy a beautiful Medical clinic in heart of Richmond Hill.3 bedrooms and a cozy waiting room area. Monthly rent $2100 (Included TMI ,Water and Gaz ,tenant should pay 1/3 Hydro ) with 12-36 months contract . (id:54662)
Bay Street Group Inc.
Bsmt - 1575 Seguin Square
Pickering, Ontario
Gorgeous !! Legal, 2 Bedroom 1 Bathroom Basement Apart With Separate Entrance!! Located In The Desirable Amberlea Community. Beautiful Layout With Lots Of Light! , En-Suite Laundry, available Parking Spot. Large Size Bedrooms, Open Concept, Porcelain Flooring, Separate Entrance. Close To Schools, Library, Easy Access To Public Transit, Highway, 407, And 401. (id:54662)
Exp Realty
65 Mcnab Boulevard
Toronto, Ontario
Scarborough Bluffs Adjacent Property! Beautiful local trails and community pool! Quick commute with TTC bus stop on doorstep, Eglinton/Scarborough GO stations 10 minutes away. Easy access to Metro, Walmart, Shoppers Drug mart, LCBO, and several Banks. Freehold Corner Unit with only $ 70 POTL- Largest in Complex. L Shape with 3 Exposures, 3 Stories, and 3 Open Concept Bedrooms. Over 2000 Sqft of living space with new, gorgeous hardwood floors. All Bedrooms extremely spacious with tons of closet space, huge windows and a skylight. Large Eat-In Kit with S/S Appliances and garburator. Walkout unit finished ground level with extra kitchenette and 3 pc washroom, built in 2023, includes new S/S fridge, washing machine. Roof 2019. Hardwood 2023. (id:54662)
Century 21 Leading Edge Realty Inc.
59 Brown Street
Clarington, Ontario
Welcome to this move-in ready starter home, ideally located in a highly desirable area known as "Park Heaven." With four parks and an extensive list of recreational facilities within walking distance, this home offers an excellent lifestyle for outdoor enthusiasts. Public transit is conveniently just a two-minute walk away, providing easy access to travel around the city. Don't miss out on this exceptional opportunity! (id:54662)
Royal Canadian Realty

