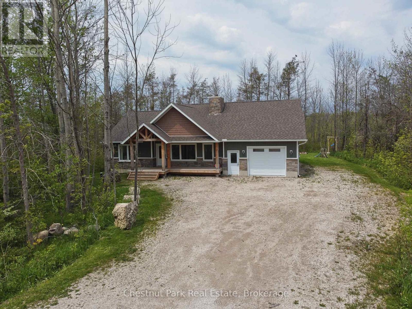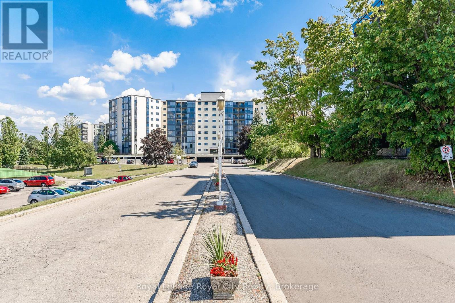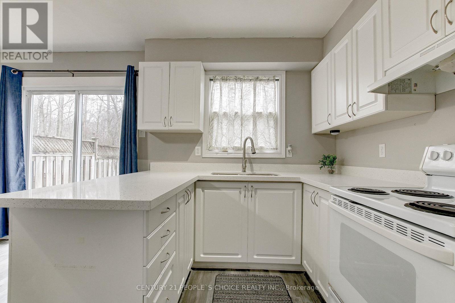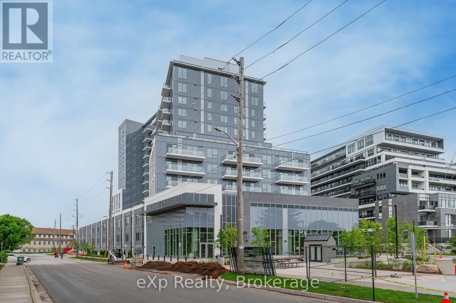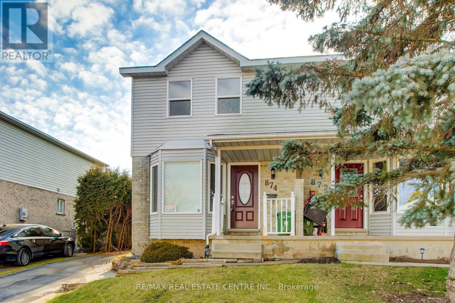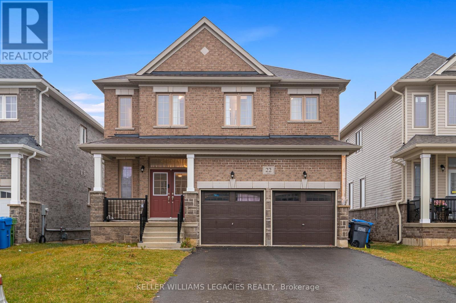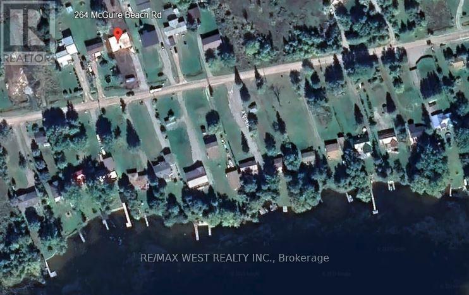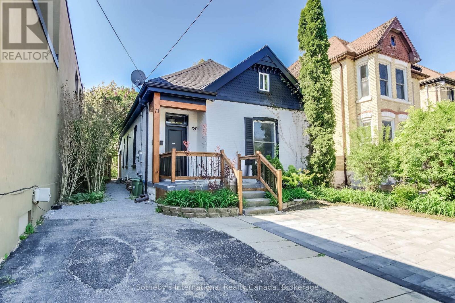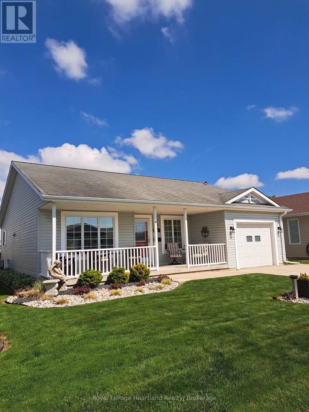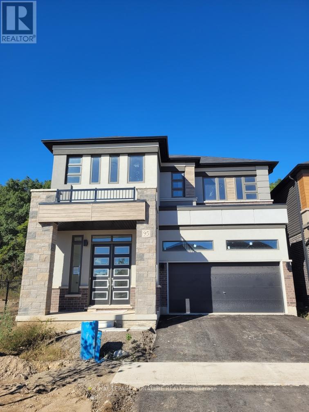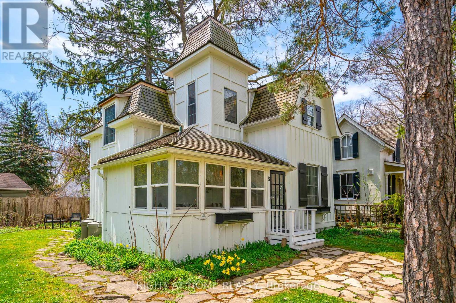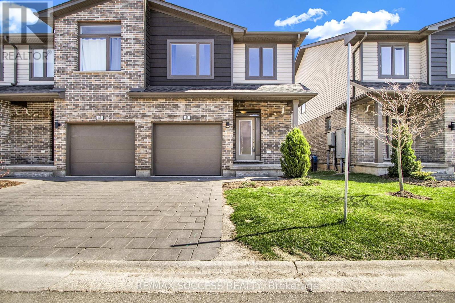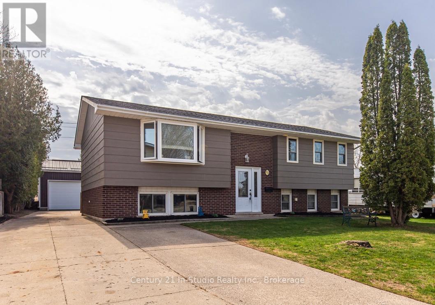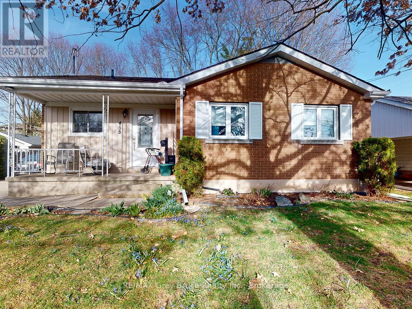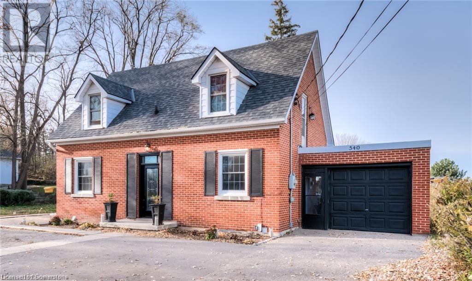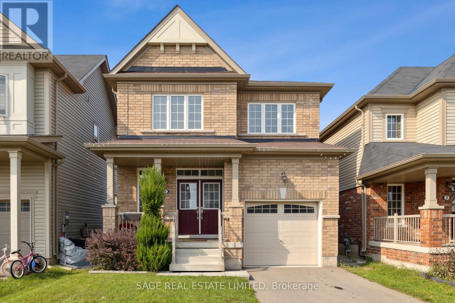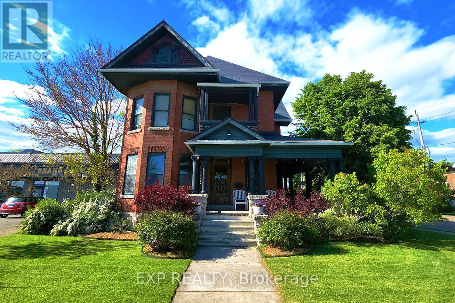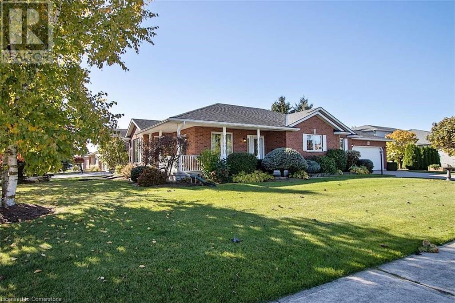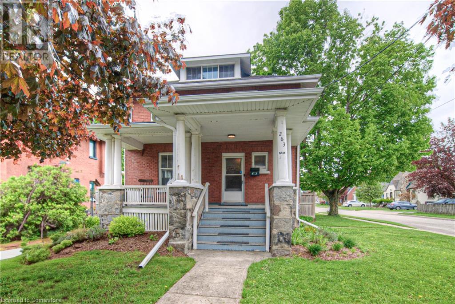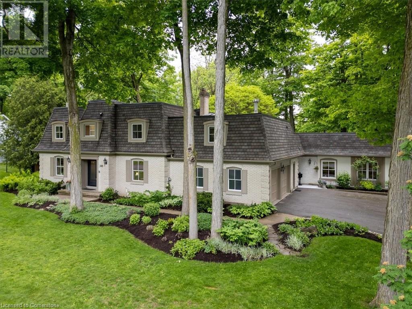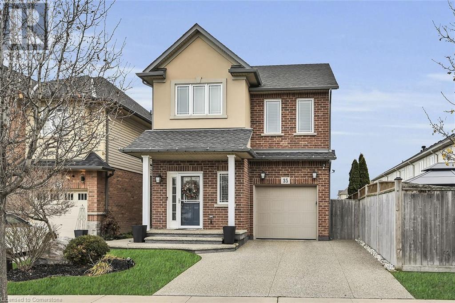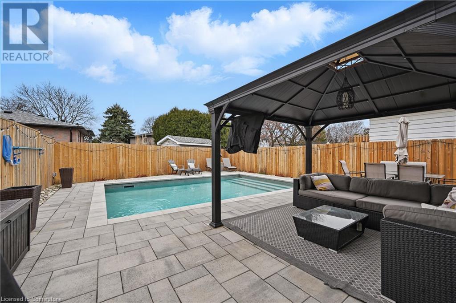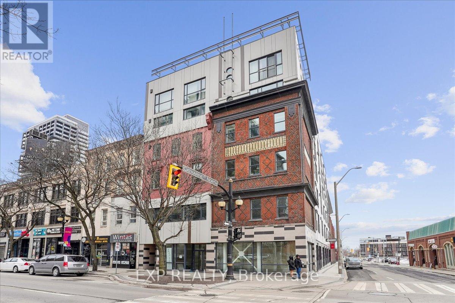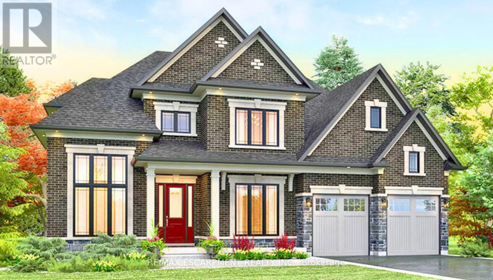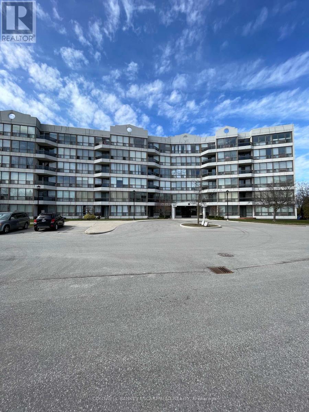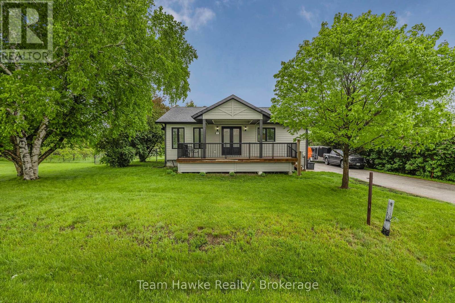23 Maple Drive
Northern Bruce Peninsula, Ontario
Welcome to 23 Maple Drive, Northern Bruce Peninsula. Nestled in the quiet and friendly Miller Lake community, this charming 2-bedroom bungalow offers a peaceful retreat surrounded by nature. Set on a private, well-treed lot, the home features a warm and inviting interior with hardwood floors throughout, custom wood cabinetry and solid hardwood doors that showcase quality craftsmanship. The functional layout includes a bright and cozy living area, a 4-piece bathroom and an attached garage for added convenience. Step outside to enjoy the spacious deck, perfect for entertaining or relaxing, along with a covered storage area for all your outdoor gear. Whether you're looking for a year round residence or a seasonal escape, this property offers the ideal blend of comfort, privacy, and cottage country charm. (id:59911)
Chestnut Park Real Estate
207 - 19 Woodlawn Road E
Guelph, Ontario
Spacious 2 bedroom 1 bath unit overlooking the drive entrance so you can see who is coming and going! This unit has been remodelled completely with laminate floors, newer kitchen and appliances, newer bathroom and fixtures, ceiling fans and doors in bedrooms, freshly painted throughout. This building offers many amenities; guest suite, pool, tennis court, party room, storage lockers etc. 1 car parking in covered garage area. Walking distance to Riverside Park, shopping and transit. (id:59911)
Royal LePage Royal City Realty
1526 Jalna Boulevard
London South, Ontario
Location++Location, perfect House for the first time homeowner++Welcome to 1526 Jalna Blvd, Located in a desirable neighborhood, London,++ Perfect Semidetached house for the first Time Home Buyer, Gorgeous + Immaculate,+ Ready to Move in// Freshly painted// 3 bed room //2 washroom// Carpet free house// Main level featuring generous Great Room with laminate/Vinyl flooring// bright eat in kitchen with Brand new white quartz Counter top// with huge patio door with backyard access// No House at the back / Totally Private/with Huge backyard// Beautiful curb appeal and quiet extended backyard with deck//upstairs with spacious 3 bedroom with bathroom // with laminates// lower level boasts additional large recreation room /, laundry/storage room... , to enjoy all summer long. // mins to highway 401, shopping, library, schools, and restaurants. Bring an offer !!Thanks for showing!! Don't miss out! (id:59911)
Century 21 People's Choice Realty Inc.
606 - 93 Arthur Street S
Guelph, Ontario
This brand new, never-lived-in two-bedroom, two-bathroom unit offers modern living in a well-designed layout. As you enter through the front door, you'll find the laundry area to your left, next to a full 4-piece bathroom and the first bedroom, which features double closets. The space opens up into a stylish kitchen with stainless steel appliances and a bright living area that leads out to a private balcony. The primary bedroom includes a large walk-in closet and a 3-piece ensuite with a walk-in shower. The entire unit is carpet-free for easy maintenance. The unit features a wall-mounted smart system that allows you to manage guest access, security, and the thermostat. Building amenities include a pet wash station, rooftop terrace, yoga deck, co-working space, party room, full gym with spin studio, and a stylish piano lounge. Located just steps from Spring Mill Distillery and downtown Guelph, you're close to restaurants, shops, and entertainment. It's only a 9 minute walk to Guelph Central Station (VIA Rail and GO Transit) and near the University of Guelph. (id:59911)
Exp Realty
619 - 93 Arthur Street S
Guelph, Ontario
Brand new and never lived in, this spacious 2-bedroom, 2-bathroom unit offers modern living at its best. The welcoming foyer includes plenty of storage and easy access to a four-piece bathroom. The kitchen features quartz countertops and a large island, and opens into a bright, spacious living room. A sliding door from the living room leads to a private balcony that fills the space with natural light. To the left of the living area is the first bedroom, while the primary suite on the right includes a walk-through double closet and a private ensuite bathroom. The entire unit is carpet-free for easy maintenance. The unit features a wall-mounted smart system that allows you to manage guest access, security, and the thermostat. Building amenities include a pet wash station, rooftop terrace, yoga deck, co-working space, party room, full gym with spin studio, and a stylish piano lounge. Located just steps from Spring Mill Distillery and downtown Guelph, you're close to restaurants, shops, and entertainment. It's only four minutes to Guelph Central Station (VIA Rail and GO Transit) and near the University of Guelph. (id:59911)
Exp Realty
135 Linwell Road
St. Catharines, Ontario
Affordable Semi-Detached. Fantastic location just west of Lakeport Rd, Walking distance to Public School, Arena, Shopping, Restaurants, On Bus Route. Well taken care of home with 3 bedrooms up, finished basement with rec room and office(bedroom) and cutesy backyard with gazebo and plenty of space for outdoor enjoyment. Great Value in a Great Location! (id:59911)
RE/MAX Escarpment Golfi Realty Inc.
3207 Vivian Line 37
Stratford, Ontario
Welcome to 3207 Vivian Line -- an architectural masterpiece crafted by SMPL Design Studio, where modern design meets timeless sophistication. This one-of-a-kind residence features expansive floor-to-ceiling windows across the rear facade, flooding the home with natural light and offering a seamless connection to the outdoors. The heart of the home is the custom-designed kitchen with striking black and walnut cabinetry, a show-stopping 15-foot Vanilla Noir Caesarstone island, and a walk-in pantry for added function and style. The open-concept living and dining space is anchored by a sleek gas fireplace and light-toned engineered hardwood floors that flow throughout the main level. The home offers three main floor bedrooms, each with custom-built wardrobes. The primary suite includes a private 3-piece ensuite, while a separate 4-piece bath serves guests and family. The fully finished lower level adds a cozy rec room with a second gas fireplace, a fourth bedroom, an additional 3-piece bathroom, and ample storage. Outside, a modern concrete driveway leads to a spacious two-car garage. A perfect blend of form, function, and flair this home is a rare offering in a sought-after Stratford location. (id:59911)
RE/MAX Escarpment Realty Inc.
874 Shelborne Street
London South, Ontario
Beautiful 3 Bed, 3 Bath Semi-Detached in Great Location. Surrounded by Lush Parks, Ponds and Scenic Trails, Perfect for Nature Lovers and Outdoor Enthusiasts. Well Maintained & Updated Interior with Hardwood & Tile Floors. Bright Clean Kitchen with Lots of Storage & Window Over Sink. Adjacent to Open Concept Dining & Living Room with Large Bay Window to the Front & Patio Doors to the Fully Fenced & Private Back Yard. Three Good Size 2nd Flr Bedrooms Plus Main 4pc Bathroom. Basement with Large Finished Recreation Room, Laundry/ Utility Rm & 3pc Bath. Perfect Extra Space for Family Time, Office or Hobbies. Walkout to BBQ Deck & Spacious Backyard with Storage Shed. Great Spot to Relax or Entertain with Family & Friends. Close to Victoria Hospital, Convenient for Medical Professionals and Healthcare Services. Nearby Shopping, Dining & Amenities. Just Minutes Away from the 400 series Hwy's for Easy Commuting. Move in Ready, Carpet Free Family Home. A Must See! (id:59911)
RE/MAX Real Estate Centre Inc.
Main - 22 Mackenzie Street
Southgate, Ontario
Step into this beautiful 4 bedroom, 3.5 bathroom detached home, nestled in the peaceful town of Dundalk, just minutes from the charming Downtown. Featuring upgraded hardwood flooring on the main level and convenient main floor laundry, this home offers both elegance and practicality. The thoughtfully designed layout provides an abundance of space for your family's needs. Upstairs, each bedroom enjoys the luxury of its own attached bathroom, with two bedrooms sharing a stylish Jack & Jill 4-piece bath, ideal for siblings or guests. Don't miss the opportunity to create lasting memories in this beautiful property! (id:59911)
Keller Williams Legacies Realty
264 Mcguire Beach Rd Road
Kawartha Lakes, Ontario
2025 Custom-built year-round house over 1600 square feet, excluding decks and basement. Metal roof. Concrete foundation. Over 1,600 square feet of basement space with a separate entrance and 8-foot ceiling. Propane furnace/AC, 60-gallon owned water heater. Wood-burning stove. Triple-glazed European windows and sliding doors. European aluminum main door with glass insert. 16' Cathedral ceiling in the main room. 9-foot ceilings throughout. Pot lights throughout. Laminate flooring. Huge backyard deck (over 400 square feet) and entrance deck. Septic. Water well. Fully automated self-cleaning reverse osmosis water filtering system for the entire house with storage tanks and a separate reverse osmosis system for drinking water. Huge modern European kitchen with a peninsula. Walk-in pantry. All appliances. Central vacuum. 3 bedrooms. 2 washrooms (Master with shower, tub, toilet, bidet, double sink, and Second with shower, toilet, and sink). Floor-to-ceiling modern European closets in each bedroom. Steps to the lake. Deeded access. The boat launch is 100 meters. Forrest view. Only 1.5 hours from Toronto. Desired community and neighborhood. Great fishing/hunting. (id:59911)
RE/MAX West Realty Inc.
1059 Tiffany Lane
Minden Hills, Ontario
Welcome to 1059 Tiffany Lane a riverside retreat in the heart of the Haliburton Highlands. Nestled along the tranquil banks of the Gull River, this is a rare gem that blends modern comfort with the timeless appeal of cottage country living. This 3-bed, 2-bath home offers a harmonious balance of contemporary design & natural beauty; an ideal sanctuary for year-round living or a luxurious weekend escape. With approximately 1,100 square feet of thoughtfully designed space, the home features an open-concept layout that maximizes natural light & frames stunning views of the riverfront. The great room boasts soaring 20-foot ceilings, creating an airy & inviting space to gather & unwind, while the WETT-certified wood stove adds warmth and rustic charm. The upper-level primary suite serves as a private retreat, complete with a 4-piece ensuite, in-suite laundry, & windows overlooking the river. Downstairs, a 5-foot poured concrete insulated basement offers ample storage & room to grow. Outside, an armour stone shoreline adds both function & visual appeal, providing a solid and picturesque riverfront. A private dock invites peaceful mornings and spontaneous paddle adventures down the Gull River. The screened in sunroom is ideal for relaxing summer evenings & the firepit offers a perfect gathering space under the stars. The home features an artesian well & sits on a quiet private road, just minutes to the town of Minden. The detached 18 x 24 ft garage provides excellent storage, while the generous driveway allows parking for all your guests. The Gull River is celebrated for its crystal-clear waters & gentle currents, perfect for kayaking, canoeing, or floating peacefully downstream. With direct access to Gull Lake, your boating & fishing options expand into one of Ontario's most beloved lake systems. 1059 Tiffany Lane is more than a home, its an invitation to slow down, reconnect and fully embrace the cottage lifestyle. The water is waiting! (id:59911)
RE/MAX Professionals North
71 Briscoe Street E
London South, Ontario
Exceptional Property in Prized Wortley Village - Discover an exceptional property in the heart of Wortley Village, one of Canada's most cherished neighborhoods. This charming, historic brick home has undergone a comprehensive, top-to-bottom transformation, seamlessly blending timeless architectural integrity with contemporary luxury. Enjoy brand-new, high-quality finishes throughout this pristine residence, providing a sophisticated living experience for its occupants. It's an ideal acquisition for those seeking flexible living arrangements. The main two-story residence features three comfortable bedrooms and two full bathrooms. A striking custom helix staircase leads to a versatile second-floor open-concept loft, perfect for a home office, bedroom, or media room. The gourmet kitchen is a true highlight with its dramatic ten-foot custom ceiling, stainless steel appliances, and two elegant quartz islands. Main-floor laundry adds convenience. A completely re-imagined rear main-floor unit complements the main home. This all-brick addition has been meticulously remodeled into an impeccable in-law suite, complete with separate entrance sound insulation and fireproofing for privacy and peace of mind. An unfinished basement offers ample bonus storage space. This isn't just a house; it's the Wortley Village dream home you've envisioned, offering unparalleled quality, flexible living arrangements, and an enviable location in one of London, Ontario's most sought-after communities. Property is Currently Tenanted. (id:59911)
Sotheby's International Realty Canada
12 - 775 Campbell Avenue
Kincardine, Ontario
Welcome to Windermere Estates. This 4-year-old bungalow-style townhome is an end unit that backs onto a quiet, treed ravine. Located close to downtown Kincardine and next to nature. This 1280 sq ft unit has been designed with easy, low maintenance in mind. Interior features include in-floor gas radiant heat, ductless A/C and HRV system. The open concept unit features 9' ceilings; the Kitchen has plenty of storage space plus a walk-in pantry. The kitchen leads to a large dining and living room, which includes a fireplace with ship lap surround. French doors lead to a 10 x 30 foot concrete patio with a privacy fence. The primary bedroom has a 3-piece ensuite including a tiled shower with glass doors, a walk-in closet and a laundry closet. The guest bedroom has a cheater ensuite door to a 3-piece bath. Condo fee includes grass, snow, sprinkler, garbage, recycling, street lights and road maintenance. Located close to schools, rec centre, churches, and everything downtown Kincardine has to offer. The unit has recently been converted from propane to natural gas. Don't miss out on this beautiful condo, call your Realtor today for a showing. (id:59911)
Royal LePage Exchange Realty Co.
460 Richard Crescent
Strathroy-Caradoc, Ontario
Welcome to Twin Elm Estates in the beautiful town of Strathroy. You are 20 minutes down the road from London in a town that offers all major conveniences - shopping, hospital, golf courses. When you live in Twin Elm you are walking distance to shopping. Twin Elm is premiere Parkbridge Adult Lifestyle Community offering a very active Clubhouse for a variety of activities to suit everyone's tastes. This is a rare find in this Community. A Guildcrest built home with a finished basement offering a cozy but large family room. When you drive up to this home it is evident of the care and the meticulous ownership. Professionally landscaped all the way around the home with irrigated flower beds. Enjoy your coffee on the large front covered porch. In the evening the expansive deck off of the kitchen is great for lounging or entertaining and the backyard is private and the flower beds will entice your senses to peacefully relax. A power awning is there to provide additional shade if needed. Indoors the main living areas are open concept. Updated modern lighting throughout. Kitchen has a newer backsplash, new sinks, new gas stove and dishwasher. Lots of cupboards and counter space. Separate dining area. Living room is bright and well laid out to accommodate all design of furniture. 2 good size bedrooms and 2 bathrooms complete this level. Lower level has a finished family room and a large storage area. This is a home that you turn the key and move right in. Land Lease for New Owners are - $818.32/month, Taxes - $208.85/month. (id:59911)
Royal LePage Heartland Realty
95 Macklin Street
Brant, Ontario
Move in IMMEDIATELY or as a perfect an investment to rent out multiple rooms in Move in immediately into this stunning brand-new detached CORNER LOT home featuring an elegant Hardwood floor, ALL BRICK exterior, 3159 sq ft. Your dream home is back against the serene tree lines, where tranquility meets privacy-no neighbours insight at the back. This exceptional property offers 5 bedrooms and 4 bathrooms, a double-car garage. Situated in the upcoming Nature Grand community in Brantford. Don't miss out on the exquisite Adonis Model 6, Elevation C. The premium corner lot is worth $50,000 and over $60,000 in upgrades. All-brick around the house, 10 ft ceiling upgrade on the main floor, and upgraded oak stairs with premium posts and spindles. The basement upgraded large windows, full with natural light. It's not just a home; it's a luxury lifestyle. Minutes to Grand River, High 403, Downtown Brantford, Wilfrid Laurier University Campus, Costco, YMCA, golf courses, schools, trails, parks, plazas and all other amenities.this stunning brand-new detached CORNER LOT home featuring an elegant Hardwood floor, ALL BRICK exterior, 3159 sq ft. Your dream home is back against the serene tree lines, where tranquility meets privacy-no neighbours insight at the back. This exceptional property offers 5 bedrooms and 4 bathrooms, a double-car garage. Situated in the upcoming Nature Grand community in Brantford. Don't miss out on the exquisite Adonis Model 6, Elevation C. The premium corner lot is worth $50,000 and over $60,000 in upgrades. All-brick around the house, 10 ft ceiling upgrade on the main floor, and upgraded oak stairs with premium posts and spindles. The basement upgraded large windows, full with natural light. It's not just a home; it's a luxury lifestyle. Minutes to Grand River, High 403, Downtown Brantford, Wilfrid Laurier University Campus, Costco, YMCA, golf courses, schools, trails, parks, plazas and all other amenities. (id:59911)
Royal LePage Signature Realty
8 Luther Avenue
Niagara-On-The-Lake, Ontario
Welcome to the charming "Pagoda Cottage" circa 1885. One of the original Chautauqua cottages in the heart of this very desirable neighbourhood of Niagara-on-the-Lake. Just steps to the Lake, where you can take in the most magnificent sunsets. A short walk to downtown where you can enjoy world class dining, boutiques, cafes, theatre, and so much more! Entering the home, you will walk though an enchanting sunporch with wall-to-wall windows. This charming home has an open-concept living and dining area, anchored by a wood-burning fireplace (WETT certified). The updated kitchen is light and bright with new stainless steel appliances (2025). Here you will find the back door walkout to a large private backyard and patio. This 2 storey cottage has 3 light-filled bedrooms, 1 full bathroom which has been newly updated with a gorgeous large vanity, mirror and faucets, and has a claw foot tub, perfect for evening relaxation. A feature of the home is the Queen Anne architecture popular from the 1880s to 1900 with a variety of distinctive roof parts, a delightful turret with skylight, and original stained glass windows, making this cottage stand out for its unique style. Original pine wide plank floors + there is a smaller lower area for laundry and storage. Multiple uses include private residence, long or short term rental, or a cottage for Niagara-on-the-Lake getaways. Come to view this treasure in this community by the lake! (id:59911)
Right At Home Realty
85 - 1960 Dalmagarry Road
London North, Ontario
Welcome to this exceptional end unit 3-bedroom, 2-storey townhouse condo located in the highly sought-after Northwest Hyde Park area. This meticulously maintained home offers an unbeatable combination of modern upgrades and prime convenience, close to every amenity you could need. Step inside to discover an open-concept main floor adorned with stunning ceramic and hardwood flooring. The upgraded kitchen is a chefs delight, featuring a central island, 4 quality appliances, a ceramic backsplash, and valance lighting, all seamlessly flowing into the great room and dining area. Sliding patio doors lead you to a private rear yard and deck perfect for entertaining or unwinding. Upstairs, the spacious primary bedroom boasts a full ensuite bathroom, while the convenience of second-floor laundry (washer and dryer included) and an additional main bath make daily living effortless. The partially finished basement offers extra living space, with a cozy family room, a 3-piece bathroom, and ample storage. Complete with a single-car garage, this home truly offers "better than new" living. Don't miss your chance to call this gem your own! (id:59911)
RE/MAX Success Realty
311 Bricker Street
Saugeen Shores, Ontario
Welcome to 311 Bricker Street, a beautifully updated raised bungalow offering space, comfort, and versatility for the whole family! Featuring 3 bedrooms on the main floor, two updated full baths (3-pc and 4-pc), and a fully finished lower level, this home checks all the boxes for modern living. Inside, you'll find newer flooring throughout for a cohesive and stylish look, a bright kitchen with quartz countertops, and freshly painted walls that create an inviting, move-in-ready space. The large lower-level family room provides the perfect spot for movie nights, a home office, and a kids' play area, with convenient laundry nearby. Major updates include newer windows and a brand-new 2024 roof with 50-year shingles offering peace of mind for years to come.Step outside and you'll discover a true backyard oasis! The large, private yard features plenty of space to relax and play, complete with a chicken coop and a catio - a paradise for pet lovers and hobby farmers alike.Car enthusiasts and hobbyists will love the impressive 32x24 detached garage, equipped with 100 amp service, while the home itself boasts 200 amp service to support all your needs. Situated in a family-friendly neighbourhood close to schools and trails, and just minutes from Port Elgin's beautiful beaches and amenities, this home is the perfect blend of comfort, lifestyle, and opportunity.Don't miss your chance - book your private showing today and fall in love with everything this property has to offer! (id:59911)
Century 21 In-Studio Realty Inc.
455 7th Avenue E
Owen Sound, Ontario
Charming 3 Bedroom, 2 Bathroom Brick Bungalow in a Desirable East Side Neighbourhood! This well-maintained home offers comfort, convenience, and space both inside and out. Featuring a bright and functional layout with beautiful hardwood floors throughout the main floor. The backyard is fully fenced and spacious with a private deck, perfect for relaxing or entertaining. The large basement workshop provides ample room for hobbies or storage. Located close to schools, parks, shopping, and all east side amenities, this home is ideal for families, retirees, or first-time buyers. Don't miss this opportunity to own a solid, move-in ready bungalow in a sought-after location! Call your Realtor today to book your private showing. (id:59911)
RE/MAX Grey Bruce Realty Inc.
119 Sturgeon Glen Road
Kawartha Lakes, Ontario
Unprecedented privacy! Step into your own slice of paradise at Paradise House! Nestled on a tranquil 2.47-acre lot steps away from the serene shores of Sturgeon Lake, this newly renovated custom-built 4 Level Side Split Bungalow invites you to indulge in luxury and tranquility like never before. As you enter the extra long driveway, be greeted by the allure of mature trees embracing the property, whispering tales of the beauty that awaits within. Step into the chef's dream kitchen, where an executive gas stove and stainless steel appliances await to elevate your culinary adventures. Gather around the expansive quartz waterfall island, basking in the breathtaking views of the lake and surrounding forest. On the main level, discover a large formal dining room, a 2nd bedroom, a 3-piece washroom, each meticulously crafted with attention to detail***see more in attachment (id:59911)
Right At Home Realty
Upper - 19 Erie Avenue
Hamilton, Ontario
This stunning detached home boasts four spacious and sun filled bedrooms, nestled in the sought after Trails of Country Lane. Ideally located in the heart of Hamilton's desirable Stinson neighbourhood, the property offers exceptional convenience just steps from transit at MainStreet East and Erie Avenue, and directly across from a grocery plaza. Surrounded by a variety of amenities, this home combines comfort with unbeatable accessibility. Natural sunlight floods through multiple windows, illuminating this welcoming property. This unit covers the 2nd and3rd floor. The renovated upper floor boasts a clean, modern kitchen with stainless steel appliances, countertop, and a full 4 pc bathroom. There's ample storage throughout. The exclusive, spacious unit features private laundry, private backyard, family room and decent size bedrooms. Tenant to pay 60% Water, 60% Gas of total utility bill, and 100% Electricity (id:59911)
Century 21 Leading Edge Realty Inc.
540 Bridgeport Road E
Kitchener, Ontario
This spacious and charming 4+ bedroom home offers far more than meets the eye. Featuring excellent parking options and strong income potential, the property is ideally suited for an in-law suite, rental setup, or professional home business. Warm and full of character, this versatile home is conveniently located near the expressway, scenic trails, the Grand River, both universities, and a variety of shopping amenities. Situated on a large 90x150 lot, it offers opportunities for investors seeking potential redevelopment or the addition of an accessory dwelling unit (ADU). In addition to three generously sized bedrooms upstairs, the main floor includes an office with a closet, easily adaptable as a fourth bedroom. The expansive living room, highlighted by large windows and a gas fireplace, overlooks the oversized backyard. The dining room provides direct access to a spacious deck—ideal for entertaining and outdoor living. The fully finished basement, with a separate walk-up entrance, features a kitchenette, bathroom, large recreation room, and access to laundry facilities. Additional updates include a three-year-old furnace and central air conditioning system, providing modern comfort. This is a solid, well-maintained home with exceptional versatility and future potential. (id:59911)
Right At Home Realty Brokerage Unit 36
92 Keith Crescent
Niagara-On-The-Lake, Ontario
Welcome to Your Dream Townhome in the Heart of Niagara region! This beautifully updated townhome offers a perfect blend of modern style and natural charm. Step inside to find fresh paint throughout, hardwood floors, elegant crown mouldings, pot lights, and a cozy fireplace that sets the perfect ambiance. The remodeled bathrooms and designer finishes including chic wallpaper and custom window blinds add a touch of luxury to every room. Enjoy morning coffee or evening wine on your spacious private deck, overlooking a low-maintenance back garden perfect for relaxing or entertaining. Storage is no issue with built-in shelves in the basement and garage, plus the home includes an air exchanger for year-round comfort. Unbeatable Location & Lifestyle Nestled beside a scenic golf course with direct walkout access, this home is a gateway to outdoor living. Explore nearby hiking and biking trails, including the famous Bruce Trail, or spend the day along the Welland Canal. Parks, conservation areas, and the beach are just minutes away. Everything you need is within walking and short driving distance Niagara College, White Oaks Resort & Spa, outlet mall, and local vineyards with charming bars and restaurants. Just 10 minutes from Niagara Falls, the U.S. border, and Port Dalhousie, and only 15 minutes to the historic Old Town Niagara-on-the-Lake. Commuting is a breeze with quick access to the QEW and just 1.5 hours to Toronto. Whether you're looking for a peaceful retreat or a vibrant community lifestyle, this townhome truly has it all. (id:59911)
Exp Realty
19 - 375 Mitchell Road S
North Perth, Ontario
Lovely life lease bungalow in Listowel, perfect for your retirement! With 1,312 sq ft of living space, this home has 2 bedrooms, 2 bathrooms and is move-in ready. Walk through the front foyer, into this open concept layout and appreciate the spectacular view of the treed greenspace behind this unit. The modern kitchen has ample counter space and a large island, a great spot for your morning cup of coffee! The living room leads into a bright sunroom, perfect for a den, home office or craft room. There are 2 bedrooms including a primary bedroom with 3 piece ensuite with a walk-in shower. The in-floor heating throughout the townhouse is an added perk, no more cold toes! The backyard has a private patio with a gas BBQ overlooking a walking trail leading to a creek and forested area. No neighbours directly behind! This home has a great location with easy access to nearby shopping, Steve Kerr Memorial Recreation Complex and much more! (id:59911)
Keller Williams Innovation Realty
5 Legacy Lane
Thorold, Ontario
Bright and Cozy Home! This all brick exterior detached home boasts many upgrades! Offering you a fully fenced yard backing onto the West exposure, providing a beautiful sunset daily. 9 foot ceilings on the main level. Three spacious bedrooms. primary bedroom with walk in closet and ensuite bathroom. Access to garage from house. 200 amp electrical, rough in for electric car. Home could also be great for Hosting Airbnb. Close to Niagara Falls, Hwy 406, St. Catherines, US border, Brock University, Niagara College and more. Children's park currently under construction, just steps away! (id:59911)
Sage Real Estate Limited
225 Broad Street E
Haldimand, Ontario
Step into the timeless elegance of 225 Broad Street East, a stunning corner home in the heart of Dunnville. With over 100 years of history, this remarkable property embodies the charm and character of a bygone era while offering the space and versatility needed for modern living. From its captivating architecture to its welcoming interior, this home is a rare find that combines classic beauty with functional appeal. One of the standout features is the newly installed slate roofboth a nod to the homes historic integrity and a lasting investment in its future. As you step inside, youre greeted by two expansive living areas, each with original pocket doors that add a touch of vintage sophistication. These grand spaces offer flexibility, perfect for hosting family gatherings, creating cozy retreats, or entertaining guests. The craftsmanship and attention to detail are evident in every corner, from the high ceilings to the abundance of natural light that fills the rooms. A detached garage with a private driveway adds convenience and practicality to the property. With six generously sized bedrooms, this home provides ample room for family, guests, or even a home office. The enormous attic offers incredible potential, whether you envision additional living space, a creative studio, or simply extra storage. Every aspect of this home invites you to dream and make it your own. Located in the heart of downtown Dunnville, this home is within walking distance to shops, restaurants, and essential amenities, offering a lifestyle of ease and accessibility. 225 Broad Street East is more than just a house its a piece of history waiting for the next chapter to unfold. Don't miss this extraordinary opportunity. (id:59911)
Exp Realty
225 Broad Street E
Haldimand, Ontario
Step into the timeless elegance of 225 Broad Street East, a stunning corner home in the heart of Dunnville. With over 100 years of history, this remarkable property embodies the charm and character of a bygone era while offering the space and versatility needed for modern living. From its captivating architecture to its welcoming interior, this home is a rare find that combines classic beauty with functional appeal. One of the standout features is the newly installed slate roofboth a nod to the homes historic integrity and a lasting investment in its future. As you step inside, youre greeted by two expansive living areas, each with original pocket doors that add a touch of vintage sophistication. These grand spaces offer flexibility, perfect for hosting family gatherings, creating cozy retreats, or entertaining guests. The craftsmanship and attention to detail are evident in every corner, from the high ceilings to the abundance of natural light that fills the rooms. A detached garage with a private driveway adds convenience and practicality to the property. With six generously sized bedrooms, this home provides ample room for family, guests, or even a home office. The enormous attic offers incredible potential, whether you envision additional living space, a creative studio, or simply extra storage. Every aspect of this home invites you to dream and make it your own. Located in the heart of downtown Dunnville, this home is within walking distance to shops, restaurants, and essential amenities, offering a lifestyle of ease and accessibility. 225 Broad Street East is more than just a house its a piece of history waiting for the next chapter to unfold. Don't miss this extraordinary opportunity. (id:59911)
Exp Realty
230 Frederick Court
Tavistock, Ontario
For more info on this property, please click the Brochure button. This custom-built brick home is tucked away in a quiet, tree-lined neighborhood of beautifully landscaped properties. A charming wrap-around covered porch welcomes you in, while a double concrete driveway (4-car) leads to a fully heated double garage (2023) featuring stunning epoxy floors (2024) and extensive built-in storage. The backyard boasts a professionally designed stone patio, with a multi-level layout that includes an 8x10 stylish gazebo/shed - perfect for entertae44ining or relaxing. A stairwell from the patio provides direct access to the furnace room. Inside, you'll find premium craftsmanship throughout with solid oak doors, railings, stairs, and floors. The open-concept main floor features large windows, a gas fireplace, and direct access to the covered porch - filling the space with light and a natural, airy feel. The U-shaped chefs kitchen offers a granite-topped island with deep drawers, professional-grade 5-burner gas range, vent hood, and refrigerator - all new in 2023. A spacious main floor laundry room includes custom cabinetry and a new washer and gas dryer (2023). Both the oversized primary bedroom and second bedroom have double-door closets, and they share a fully renovated main bathroom (2024). Down the oak staircase, is the expansive multi-use dream - family room, office, games, or hobby space - anchored by a second gas fireplace. An alcove is prepped for a second kitchen or in-law suite, with water lines, drain, and 30-amp service. A large third bedroom and a second full bathroom (2024) complete the lower level. Notable upgrades: 2024 hybrid HVAC with cold-climate Mitsubishi heat pump, high-efficiency furnace, smart thermostat. The water heater and softener are owned, and the 12kW automatic gas backup generator is professionally serviced yearly. This home blends quality, comfort, and functionality - don't miss your chance to view it! (id:59911)
Easy List Realty Ltd.
94 Stauffer Road
Brant, Ontario
Move in IMMEDIATELY to this beautifully designed, Hardwood, brand-new ALL-BRICK detached home. Our price beats the builder price! The Glasswing 10 (Elevation C) model offers a spacious 2,904 sq. ft. of thoughtfully designed living space, featuring 5 bedrooms, 4 modern bathrooms, and a double-car garage.This home showcases over $60,000 in premium upgrades, including a full brick exterior, 9-foot ceilings on the main floor, a dramatic 17-foot ceiling in the foyer, and a solid oak staircase with elegant upgraded posts and spindles. Natural light floods the interior through large windows, creating a bright, open, and inviting atmosphere. The unfinished basement includes upgraded windows and a rough-in for a future bathroom, offering the perfect opportunity to create a private apartment or in-law suite.Set on a premium lot with no front neighbors, you'll enjoy unobstructed pond and nature views, offering rare peace and privacy. Located in one of Brantfords most sought-after communities, just minutes from Wilfrid Laurier University, Costco, trails, and Highway 403, this home combines luxury living with everyday convenience. Dont miss this opportunity to own an exceptional, move-in-ready luxury homeschedule your private viewing today! (id:59911)
Royal LePage Signature Realty
263 Main St
Cambridge, Ontario
Nestled in the desirable East Side neighborhood, this captivating century home—built in 1913—seamlessly blends architectural style with generous living space and limitless potential. Located on desirable Main Street, the property benefits from convenient access to the driveway and garage via a quiet dead-end street. This is a rare opportunity to own a piece of history enhanced with modern comforts, all just steps from local amenities, the vibrant Gaslight District, and downtown, with quick access to Highway 8 and the 401. From the moment you enter, you're welcomed by an elegant foyer adorned with ornate woodwork, setting the tone for the home's refined character. The main floor boasts a spacious open-concept layout featuring original fixtures, intricate trim, pocket doors, and soaring 9-foot ceilings—each detail adding depth and historical charm. The kitchen is a blank canvas awaiting your personal touch and vision. Upstairs, a grand staircase leads to three generously sized bedrooms and two full bathrooms. The primary suite offers the comfort of an ensuite bathroom and ample closet space. A pull-down staircase reveals an expansive attic with excellent ceiling height, new windows, updated insulation, electrical, and abundant natural light—ready to be transformed into additional living space. The basement features high ceilings, an open layout, new windows, and a separate side entrance—perfect for additional living quarters or potential rental income. Step outside to enjoy a private, fenced yard with a covered front porch, a rear deck, and a patio area ideal for entertaining, relaxing, or playing. Additional highlights include parking for three vehicles, ample street parking, a new roof (2018), attic and basement windows (2018). This home is truly one of a kind. Excellent home to raise your family! Don't miss your chance—schedule a viewing today! (id:59911)
RE/MAX Twin City Realty Inc.
348 Old Stone Road
Waterloo, Ontario
LOCATION, LOCATION, LOCATION!!! Welcome to 348 Old Stone Road — a timeless residence nestled in one of Waterloo’s most coveted neighbourhoods, with the most amazing curb appeal which stops passersby in their tracks. With 5,000 sq. ft. of refined living space, this elegant and expansive home offers the rare combination of classic charm, modern updates, and unmatched versatility ----Featuring six bedrooms, four bathrooms, a beautifully integrated 1,500 sq. ft. in-law suite, this property is designed for multigenerational living, growing families, or hosting guests in grand style. The thoughtful layout includes a bonus room with its own private staircase, offering even more flexible above grade space which can be used for a rec room, studio, music room, home office, or playroom. -----The heart of the home is the upscale, updated chef’s kitchen, seamlessly blending style and function. Outside, the incredible lot is framed by towering trees, and a private backyard oasis which can be viewed from the myriad of beautiful windows. An oversized double garage and a workshop completes this exceptional offering. Located steps from parks, trails, the regions best golf courses, the Grand River, the University of Waterloo, top-rated schools, this is more than a home — it’s a legacy property in a neighbourhood known for its prestige and beauty.............This is the one you’ve been waiting for. Private showings now available!!!!! (id:59911)
Keller Williams Home Group Realty
Lower - 66 Beech Avenue
Cambridge, Ontario
Fully renovated carpet free move in condition Single-family home in a quiet Neighbourhood very close to 401 and all other amenities, schools, sports complexes, trails, and can be used a duplex or mortgage helper with finished legal walkout basement having big backyard with positive cash flow. New doors with privacy locks, new quartz counter tops, new fridge and stove upstairs, laundry rough in for main floor. Five parking spaces in new concrete driveway for 2 or more families to park multiple cars. New pot lights inside and outside with new 200 amp electrical panel approved by ESA. All appliances on both floors included. Seeing is believing, book a showing today!! (id:59911)
Century 21 Leading Edge Realty Inc.
143 Weston Place
Waterloo, Ontario
Offered for the first time in nearly 50 years, 143 Weston Place presents a rare opportunity to own a well-maintained home that has been lovingly cared for by the same family for generations. Offering 4 bedrooms, 2.5 bathrooms, nearly 2,600 sq. ft. of finished space, double car garage, and a spacious lot with an inground pool, this charming home is ideally situated on a quiet court in the sought-after Lincoln Heights neighbourhood of Waterloo. From the covered porch, step into the generous foyer that opens up into a bright living room with beautiful bay window. Easily transition into the formal dining room, where a striking vintage light fixture adds a timeless touch. At the heart of the home is a large kitchen with a double ceramic sink and scenic views of the fully fenced backyard – the highlight of which is the inviting inground pool, ready for summer enjoyment. Adjacent to the kitchen is a main floor powder room and cozy family room that features parquet flooring and a stunning floor-to-ceiling brick mantel surrounding a wood-burning fireplace. Sliding doors open onto a private deck overlooking the pool, ideal for relaxing on warm evenings. Upstairs, you’ll find four good-sized bedrooms with bonus hardwood flooring. Three of the bedrooms include double closets, while the primary suite boasts its own 3-piece ensuite. A 5-piece main bathroom with double vanity completes the upper level. The walkout basement, a nostalgic space that once hosted lively neighbourhood gatherings, offers exceptional potential with direct access to the backyard and pool area, a large cold room, workshop, and a rough-in for an additional bathroom. Located close to excellent schools, shopping, dining, and with quick highway access, this timeless home in a desirable residential neighbourhood is a chance to find your forever home. (id:59911)
Royal LePage Wolle Realty
35 Willowbanks Terrace
Hamilton, Ontario
Gorgeous two storey detached home in a prime Stoney Creek location. Steps from Lake Ontario, and located near schools, parks, and public transit. This home boasts some incredible upgrades, these include upgraded ensuite bathroom, bedroom level laundry, hardwood floors, granite countertops, and a finished basement with a bathroom. Beautifully landscaped yard with an exposed aggregate driveway. Ideal for the growing family. Don't miss out on this amazing home. Home shows 10+++. Move in ready, with a flexible closing. Call today for your private viewing. You will be impressed. (id:59911)
Keller Williams Complete Realty
10 Willow Avenue
Cambridge, Ontario
Charming Family Home – Steps from Churchill Park! Welcome to 10 Willow Ave, nestled in the sought-after community of East Galt—a quiet, picturesque neighbourhood just steps from Churchill Park and moments from Downtown Cambridge. This lovely 3-bedroom, 2-bathroom side split offers an intelligent blend of functionality and comfort. As you enter, you're greeted by two spacious front hall closets, ideal for storing backpacks, coats, and all the everyday essentials. A convenient powder room and direct garage access (featuring a built in heater and direct backyard access) add to the home's smart layout. The open-concept main floor is made for family living and entertaining. It seamlessly flows from the bright and airy living room to the dining area and into the kitchen, which is ready for family meals. From the dining room, sliding glass doors lead to a large back deck— imagine summer BBQs—and a beautifully landscaped backyard complete with a cozy fire pit. Upstairs, you’ll find three generously sized bedrooms and a spacious full bathroom, providing room for the whole family. The lower level features a versatile rec room, picture movie nights or kids’ play space, and a large laundry room with plenty of storage. Plus, one of the often overlooked features of a side split is the expansive crawl space, which offers even more storage to keep your home organized and clutter-free. Don't miss your chance to own this wonderful family home in one of Cambridge’s most desirable neighbourhoods. Whether you're walking through nearby parks or exploring the shops and cafes downtown, this location truly has it all. Book your showing today – your new home awaits! (id:59911)
Benjamins Realty Inc.
Upper - 66 Beech Avenue
Cambridge, Ontario
Fully renovated carpet free move in condition Single family home in a quiet Neighbourhood very close to 401 and all other amenities, schools, sports complexes, trails and can be used as duplex or mortgage helper with finished legal walkout basement having big backyard with positive cash flow. New doors with privacy locks, new quartz counter tops, new fridge and stove upstairs, laundry rough in for main floor. Five parking spaces in new concrete driveway for 2 or more families to park multiple cars. New pot lights inside and outside with new 200 amp electrical panel approved by ESA. All appliances on both floors included. Seeing is believing, book a showing today!! (id:59911)
Century 21 Leading Edge Realty Inc.
55 Steeplechase Drive
Hamilton, Ontario
RARELY Offered BUNGALOW in the Desirable Meadowlands! This Spacious 3 + 1 Bedroom, 2 Bath Home is Ideally located on a BEAUTIFUL street just minutes to Schools, Parks, Shops, Costco, Cinemas & Restaurants! QUICK Access to 403 & Linc. Lots of Space for Entertaining! Living Rm, Dining Rm, OVERSIZED Eat-In-Kitchen with a W/O to a covered Deck. Just steps to the BBQ. Kitchen area Opens up to the cozy Family Room with Gas Fireplace. The Primary Bedroom Features a Walk-In Closet & 4 Pc ENSUITE. Two more Main Level Bedrooms & 3Pc Main Bath. Laundry is Conveniently located at the Double Garage Entry Door. The Full X LARGE Basement Offers another 1,700 sq ft! Mostly UNfinished, it awaits your personal touches & design. Bsmt includes Rough Ins for 3rd Bath, Sump Pump, Cold Rm & NEW High Efficiency Furnace & A/C (2024). Parking for 6 Cars! Large 70'x 113' Corner Lot with a SPRINKLER System. This is a fantastic house just waiting for a Refresh! Built in 1996. (id:59911)
One Percent Realty Ltd.
1015 Melody Hill Road
Muskoka Lakes, Ontario
This well-maintained four-season cottage on sought-after Clear Lake in Torrance is the perfect blend of convenience, comfort, and endless possibilities. Just 1.5 hours from the city, this property offers a tranquil escape with a prime location near top local attractions, including the Muskoka Beer Spa and Clear Lake Brewery (less than 5 minutes by foot or golf cart) and YMCA Camp Pine Crest across the lake for exceptional kids programming. Whats makes this cottage special? Effortless Access: arrive in under 30 seconds from a paved road to a circular driveway with ample parking; no one gets blocked in. Better yet the back door is step-free for easy loading and accessibility. Step inside to be greeted by panoramic lake views that set the tone for this serene retreat. With 5 bedrooms, 3.5 bathrooms, an open-concept floor plan, a cozy Muskoka Room, and a wood-burning fireplace, theres plenty of room for family and friends to relax and unwind. The lower-level walkout, once reconfigured, adds even more versatility. Mature towering trees and lush ground cover create an authentic Muskoka vibe as you follow the gentle path to the sandy shoreline and dock. Enjoy 89 feet of pristine waterfront with both shallow and deeper entry, perfect for swimming and water activities. While already charming, this property offers exciting opportunities for customization. A simple cosmetic renovation can transform it into your dream cottage chic retreat. Plus, with additional lot coverage available, you can add a garage with accommodation above or expand to suit your vision. From relaxing mornings on the dock to exploring nearby hiking trails or enjoying local breweries, theres something for everyone. Whether you're looking to move in permanently or enjoy it as a seasonal getaway, this Muskoka gem packs endless potential. Dont miss out on this rare opportunity to own a piece of paradise on Clear Lake. (id:59911)
Chestnut Park Real Estate
209472 26 Highway Unit# 19
The Blue Mountains, Ontario
Welcome to Craighleith Shores! This main floor one bed/one bath condo backs onto the pool area, greenspace and the Georgian Bike Trail, offering privacy and direct access to nature and recreation. Just steps to Georgian Bay, minutes from Northwinds Beach, and minutes to skiing (2 mins to Georgian Peaks and 5 mins to Blue Mountain), it’s perfect for outdoor enthusiasts year-round. Inside, the open concept unit is very bright and and well cared for, with a electric fireplace, and features a recently updated tub and shower with a sleek glass door. Property features a sauna and exercise room along with the heated pool. There is also a storage unit easily accessible off the back patio to keep all your gear. The patio is large enough to have a garden and gets lots of light. This low maintenance unit is perfect as a weekend retreat, for someone looking to enter the market or to downsize somewhere peaceful and serene. (id:59911)
RE/MAX Real Estate Centre Inc.
24 Spraggins Lane Unit# 12
Ajax, Ontario
Welcome to 24 Spraggins Lane a bright and inviting townhome nestled in a family-friendly community in the heart of Ajax. This well-cared-for home features 3 spacious bedrooms, an open-concept living and dining area, and a finished walk-out basement that opens to a private fenced yard perfect for relaxing or entertaining. Enjoy the ease of everyday living with an eat-in kitchen, direct garage access, and a warm, welcoming layout ideal for growing families. Located just steps from top-rated schools, playgrounds, sports fields, community centres, and walking trails, as well as convenient access to shopping, transit, and the GO station. A wonderful place to call home, where comfort, connection, and convenience come together. (id:59911)
Exp Realty
1478 Epping Court
Burlington, Ontario
Tucked away on a peaceful court in family friendly Palmer Neighbourhood, this 3 bedroom, 1.5 bath semi-detached home is the perfect blend of comfort, style, and functionality - just in time for summer! The main level features a spacious rec room with a cozy wood-burning fireplace, a convenient power room, direct access to the double car garage, and sliding glass door leading to your backyard oasis. Upstairs, the bright second level showcases and open-concept kitchen and living space, perfect for entertaining or quiet family time. The updated kitchen with luxurious Cambia quartz countertops and large centre island is a standout feature, and the hand-scraped hardwood flooring adds warmth and character throughout. The Primary bedroom and family room feature custom built-ins, while each bedroom is equipped with custom closet organizers for added function and convenience. Step outside to your backyard oasis, complete with new salt water pool (2024) ideal for cooling off, hosting summer get togethers, or enjoying peaceful evening in your private retreat. With a quiet court location and thoughtful upgrades throughout, this home is truly turn-key. With warmer weather on the way, now is the perfect time to secure your own backyard getaway - move in and enjoy the pool all summer long! (id:59911)
Apex Results Realty Inc.
174 Pike Creek Drive
Cayuga, Ontario
Welcome to this stunning custom-built bungalow, showcasing exceptional craftsmanship and meticulous attention to detail. With 2,950 sqft of total living space, the spacious living area features a striking floor-to-ceiling fireplace, while the open-concept kitchen boasts a large island, upgraded white cabinetry, and patio doors that lead to an elevated deck with beautiful backyard views. The master suite is a private retreat, complete with a walk-in closet and a spa-like ensuite featuring a soaker tub and stand-up shower. The fully finished basement includes a separate in-law suite with a private entrance, high ceilings, large windows, a modern kitchen, an additional bedroom, and a stylish bathroom, creating a bright and versatile living space. Situated near the tranquil Grand River and the Taquanyah Conservation Area, this location offers residents the opportunity to enjoy the natural beauty and recreational activities associated with both the river and the conservation area. Don’t miss out on this incredible home! (id:59911)
Exp Realty
105 - 121 King Street E
Hamilton, Ontario
Welcome to Gore Park Lofts, where convenience meets city living! This stunning one-bedroom unit offers a bright and modern space that maximizes every inch with impeccable design and a smooth, flowing layout. It embodies the essence of efficient living with high ceilings that creates a cozy yet expansive atmosphere. Ideally situated in close proximity to-the waterfront trail, art gallery, farmers market, GO station, hospital, and an assortment of unique restaurants and shopsand conveniently located near McMaster University, this urban gem is waiting for you to call it home. (id:59911)
Exp Realty
84 Hilborn Street
Blandford-Blenheim, Ontario
Welcome to Plattsville Estates and the Osborne, a stunning bungalow by Sally Creek Lifestyle Homes, offering the perfect blend of luxury and comfort. This thoughtfully designed home features three spacious bedrooms and two full bathrooms, ideal for families or those looking to downsize. The open-concept main floor boasts soaring nine-foot ceilings, elegant eng. hardwood flooring, stunning 1'x2' ceramic tiles and large windows that fill the space with natural light. The gourmet kitchen includes quartz countertops, premium cabinetry, and a stylish backsplash. The primary suite offers a spa-like ensuite with a tiled glass shower and a walk-in closet. A covered front porch adds charm, while the large, unfinished basement with nine-foot ceilings provides endless possibilities. As a bonus, enjoy $10,000 in design dollars to personalize your finishes. Located in Plattsville Estates, just 20-30 minutes from Kitchener-Waterloo, this home offers a peaceful lifestyle with easy access to city amenities. This home sits on a 50' lot with the option to move to a 60' lot and add a third garage. Excellent home and community! (id:59911)
RE/MAX Escarpment Realty Inc.
33 Workman Crescent
Blandford-Blenheim, Ontario
Welcome to Plattsville Estates by Sally Creek Lifestyle Homes! Discover the Pasadena Model, a stunning 3,020 sq. ft., 4-bedroom home with three ensuites, designed for modem comfort and elegance. Located just 20-30 minutes from Kitchener/Waterloo, this home blends small-town charm with contemporary luxury. Enjoy luxury features and finishes included in the standard build, such as quartz countertops, engineered hardwood flooring, an oak staircase with iron spindles, and soaring 9' ceilings. The open-concept layout is enhanced by large windows, a custom-designed kitchen with a walk-in pantry and servey, and premium details throughout. Nestled on a generous 60' x 152' lot in a peaceful community, this home also offers a 2-car garage and full customization options. **Special Offer: Receive $10,000 in design dollars for upgrades!** Don't miss this opportunity to build your dream home with upscale finishes in a thriving community. To be built. Pictures are of the Berkshire model home. (id:59911)
RE/MAX Escarpment Realty Inc.
383 East 22nd Street
Hamilton, Ontario
Welcome to this inviting family home nestled in the heart of Central Mountain! Set on a deep, fully fenced lot with a private driveway that easily fits multiple vehicles, this home offers space, comfort, and convenience. Step inside to discover a well-maintained interior that's perfect for first-time buyers or growing families. The bright front living room provides a cozy gathering space, while the expansive eat-in kitchen and dining area at the back is ideal for everyday meals and entertaining, complete with a walkout to a generous back deck. Accessibility is thoughtfully included with handicapped access. Upstairs, you'll find three comfortable bedrooms and a full bathroom, while the high-ceiling basement offers endless potential for additional living space or storage. New Central Air, recent roof, all appliances included, and unbeatable proximity to public transit, shopping, schools, and more. This home checks all the boxes! (id:59911)
City Brokerage
105 - 107 Bagot Street
Guelph, Ontario
Are you ready for home ownership? Heres your start. Ideally located for commuting whether by car or transit. This boutique sized building is quiet and very well maintained. Your condo has a patio just off the living room with lots of shade from the trees. Theres a large primary bedroom with ample closets and a full sized bath. Carpet free. Laundry is ensuite as well.There is easy access to the Hanlon or north to Highway 7 for commuters. Its 15 minutes to 401 and 10 minutes to University of Guelph campus. Malls, restaurants and services are within minutes of your new home. Everything in this home is updated and easy to maintain. (id:59911)
Coldwell Banker Escarpment Realty
969 William Street
Midland, Ontario
Built in 2021, this home offers a stylish, functional layout with quality finishes throughout, ideal for modern living! Step inside to find hardwood floors and a spacious open-concept design with soaring cathedral ceilings that give the main living areas an airy, welcoming feel. The kitchen is well-equipped with stainless steel appliances, a large granite island and plenty of cupboard space, giving you the ultimate prep space, and made for entertaining. The main floor includes two comfortable bedrooms, including a primary with its own private 3-piece ensuite and wall to wall closet. The second bathroom on this level stands out, featuring a deep soaker tub and elegant tile with creamy tones and rich, rust-coloured veining, paired with quartz counters, these features all bring a spa-like touch to the space. Youll also find the convenience of main floor laundry tucked neatly into the layout. Off the living room, walk out to your back deck and enjoy a fully fenced backyard that feels private and peaceful, filled with mature trees and only one direct residential neighbour. The finished basement expands your living space with a generous rec room, a third bedroom, and a full four-piece bathroom. Theres also a kitchen area ready for appliances, ideal for extended family, guests, or in-law potential. If youre looking for a move-in-ready home with flexible space, thoughtful design, and privacy, this one is well worth a look! (id:59911)
Team Hawke Realty
