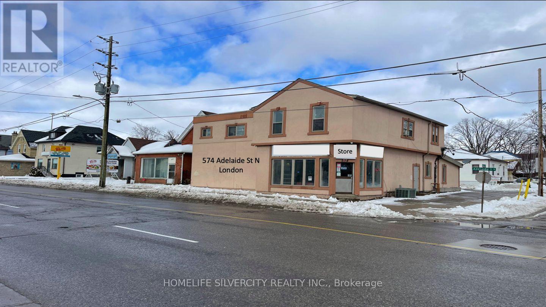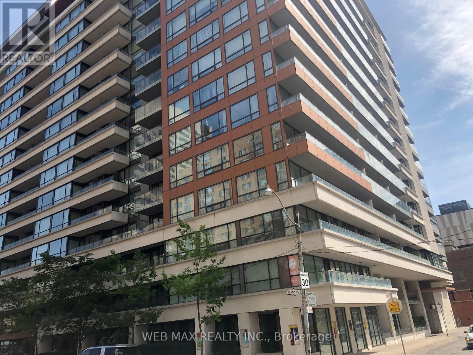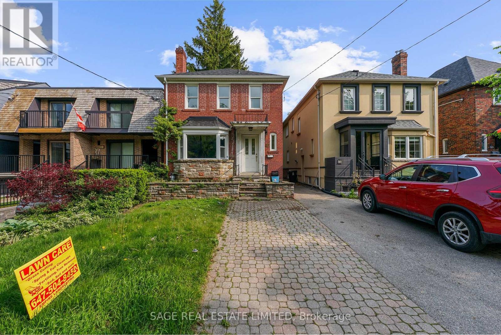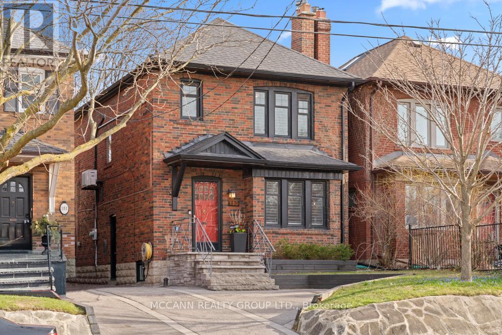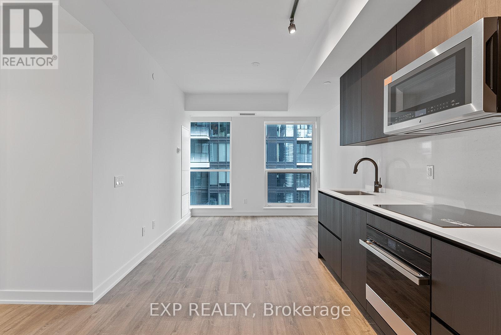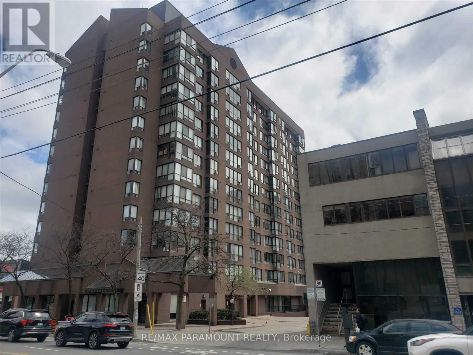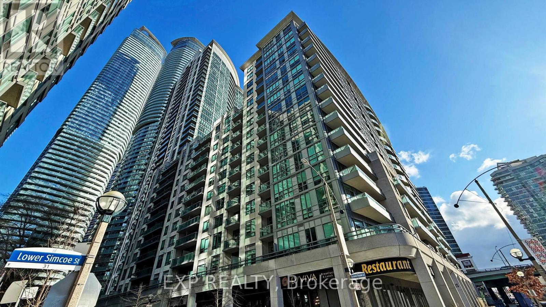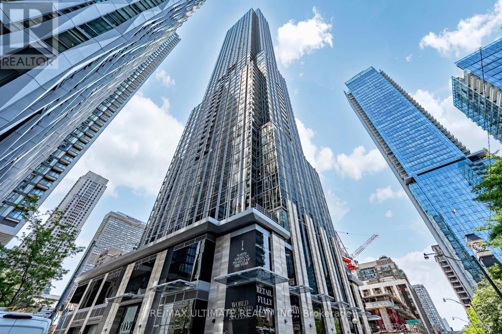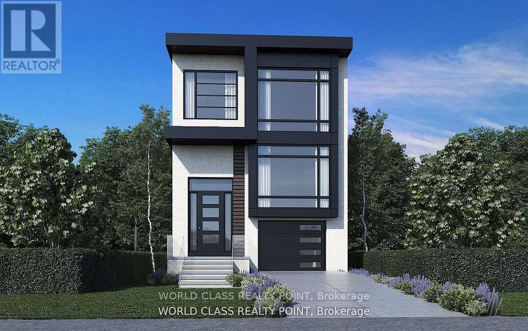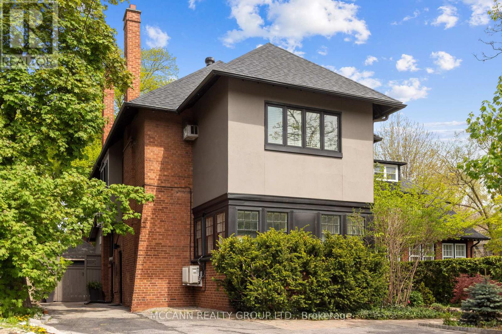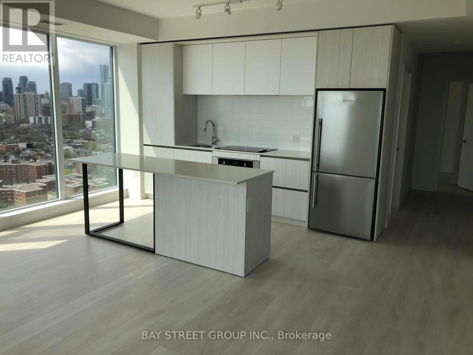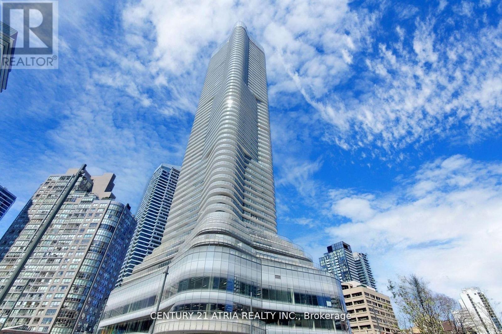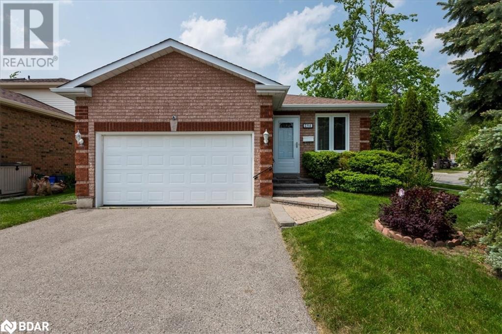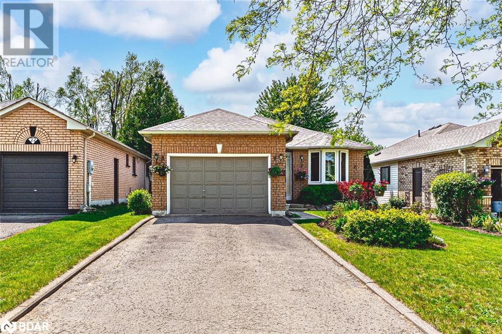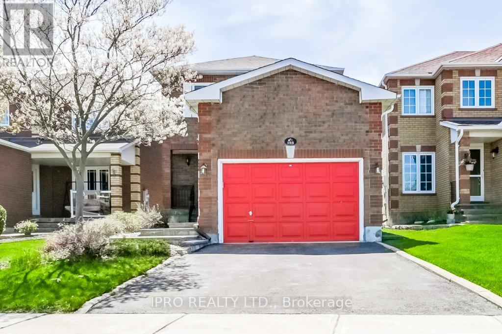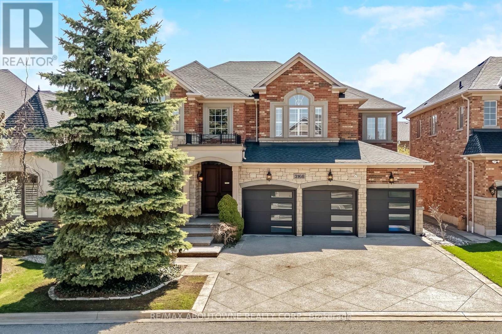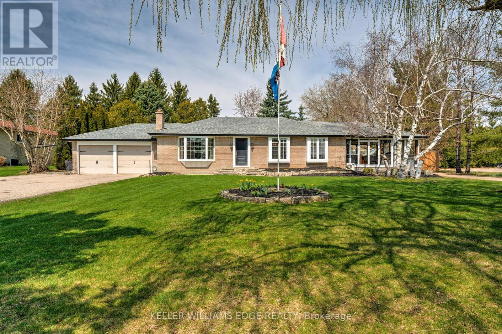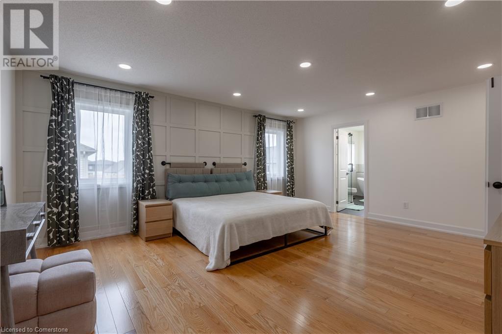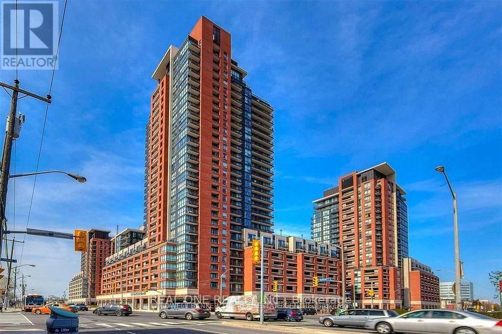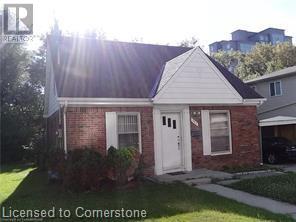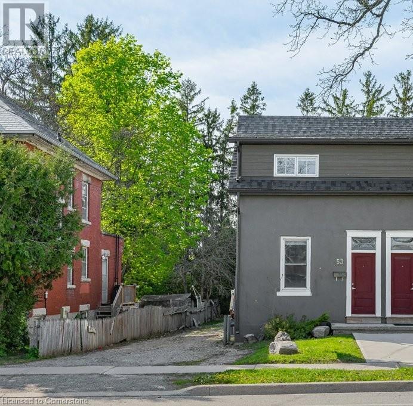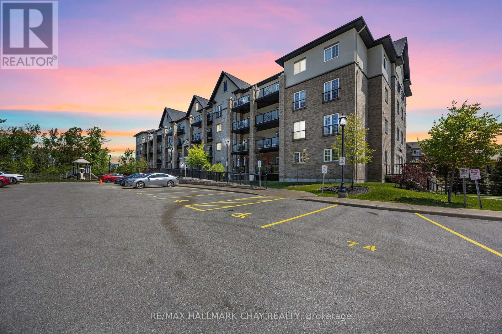5544 Lawrence Avenue E
Toronto, Ontario
This is a bustling busy plaza on the full corner of Lawrence East and Port Union. Enter and exit on either side. This is a former beer store and has a shipping door with dock leveler. This is an end unit. No restaurant/clinic or cannabis use. Anchor tenants with LCBO, Bank, Pharmacy and large fast food brands. Popular, upgrade residential neighbourhood. (id:59911)
RE/MAX Hallmark First Group Realty Ltd.
370 Jones Avenue
Toronto, Ontario
Welcome to your new investment opportunity! Stunning Detached Multiplex with 4 Self-Contained Units. Previously approved by city to sever into 2 lots. This spacious and versatile detached house offers four units, each with unique features and charm. Live in one and collect rent on the other three. Unit 1 & Unit 2: These units on the main floor boast well-lit living spaces, comfortable bedrooms, and fully-equipped kitchens. They offer a cozy yet functional living environment. Unit 3: Spanning the second and third floors, this unit is a standout feature of the property. It includes multiple bedrooms, a spacious living area, and a full kitchen, and a walkout to a patio. Unit 4: The basement unit provides ample space, light and privacy. With its own entrance, a roomy living area, and a kitchen, its perfect for tenants seeking a quiet retreat. The property boasts a huge backyard, perfect for outdoor activities, gardening, or simply relaxing. Additionally, there is a convenient carport parking space for one vehicle. Located in a friendly neighbourhood with easy access to schools, shops, and public transportation, this property is not only a great investment but also a wonderful place to call home. Don't miss out on this fantastic opportunity to own a versatile and profitable property! (id:59911)
Royal LePage Supreme Realty
34 Kimbourne Avenue
Toronto, Ontario
Welcome to 34 Kimbourne Avenue, located in the heart of Danforth Village - East York! This fully renovated semi-detached home was thoughtfully upgraded from top-to-bottom with all permits cleared, using high quality materials throughout - including a main floor extension that adds extra living space and extends the overall depth of the home. Step into a bright, well-insulated enclosed mudroom with built-in shelving. The open-concept main floor features engineered hardwood flooring, LED pot lights, crown moulding, and large windows that bring in natural light. The living room offers a cozy electric fireplace with custom built-ins and window seating. The dining area easily accommodates a full-size table, while the expanded chef's kitchen is equipped with stainless steel appliances, quartz countertops, vaulted ceilings with skylights, and a walkout to a large deck. Upstairs, exposed brick and a skylight adds character as you head toward the bright primary bedroom, complete with built-in closets, a vaulted ceiling and a unique loft space. The finished basement features a spacious rec room with an electric fireplace, side-by-side laundry, and a full bathroom with a walk-in glass shower. Outside, enjoy a large interlocked driveway, walkway, and a private fenced backyard. Built with quality craftsmanship - new sewer lines, weeping tile, membrane and concrete in the basement. All new plumbing drains, heating, mechanical, electric, windows, and roof. Fully insulated walls with soundproof insulation. Huge storage under rear addition with finished concrete floor and lighting (id:59911)
New Era Real Estate
574 Adelaide Street N
London East, Ontario
This vacant shop zoning AC4 offers a versatile range of uses such as retail, grocery, warehouse, clinics, spa, office, and restaurant, among others. It presents an excellent opportunity to bring your business ideas to life. The unit includes a basement of approximately 700 sqft. Situated on a corner, it enjoys constant traffic throughout the day in the main/store area, covering roughly 1600 sqft, with an additional 300 sqft office space on the main level equipped with a full bath. Ample parking is available at the rear, The store offers desirable features, such as freezers, long shelves, a receiving area, two walking coolers, an office space that can also be used as a studio apartment. (id:59911)
Homelife Silvercity Realty Inc.
15 Wilings Lane
Hamilton, Ontario
Welcome to 15 Wilings Lane Where Luxury Meets Lifestyle in the Heart of Ancaster! This stunning end unit townhouse offers the perfect blend of elegance, comfort, and convenience. From the moment you step inside, you'll be captivated by the bright, open-concept layout, soaring ceilings, and high-end finishes throughout. Enjoy a chef-inspired kitchen with quartz countertops, stainless steel appliances, and a spacious island perfect for entertaining. The cozy living room opens to the balcony, while downstairs leads to a backyard oasis ideal for summer BBQs or quiet evenings under the stars. Upstairs, you'll find generous-sized bedrooms, including a gorgeous primary retreat with a walk-in closet. Additional features include upgraded lighting, freshly painted walls, upgraded cabinetry and tiles in the upstairs washroom, second-floor laundry, and an attached garage with inside entry. Located in a quiet ,family-friendly community just minutes from parks, schools, trails, shopping, and quick highway access, this home truly has it all! Don't miss your chance to own a beautiful, move-in ready home in one of Ancaster's most desirable neighbourhoods! (id:59911)
Coldwell Banker Ronan Realty
637 - 111 Elizabeth Street
Toronto, Ontario
This spacious 1-bedroom + den unit (den can serve as a second bedroom) features a modern open-concept kitchen, living, and dining area with soaring 9-ft ceilings. Step out onto your large private balcony (approx. 55 sq ft) overlooking the tranquil courtyard, urban living without the city noise. Enjoy top-tier building amenities, including a fitness centre, indoor pool, rooftop deck with BBQs, guest suites, and a party room. Appliances include fridge, stove/oven, microwave, built-in dishwasher, and a washer/dryer combo. Parking and locker included. Please note pictures from 2019. (id:59911)
Web Max Realty Inc.
273 Clinton Street
Toronto, Ontario
Charming 3-bed, 2-bath home for rent in downtown Toronto with private parking, available for July 1st occupancy. This well-maintained home blends original character with modern updates and features a welcoming front porch, hardwood floors throughout, and high ceilings on the main floor. The open-concept living and dining areas offer a bright, inviting space, while the spacious kitchen includes a gas range, dual undermount sink, and a rear extension perfect for a breakfast nook or cozy family room. Upstairs, youll find three generously sized beds and a renovated 3-piece bath with a sleek rainforest shower. The unfinished basement offers great storage or potential for a rec room or creative studio. Enjoy outdoor living with a private wooden deck, green backyard, and legal 1-car parking off the laneway. Located just an 11-minute walk to Bathurst TTC Station, and minutes from Christie Pits, Bloor Street shops and restaurants. Walk to Koreatown, Little Italy, and everything this vibrant downtown neighbourhood has to offerthis is a rare opportunity to rent a full home in an unbeatable location. (id:59911)
RE/MAX Real Estate Solutions
1609 - 909 Bay Street
Toronto, Ontario
For downtown lovers who seek a home-sized condo! *** 1480 sq ft *** Fully renovated 3 bedroom, 2 bathroom corner unit in a prestigious Bay Street building. High floor with windows all around, overlooking a park, with never obstructed view. Kitchen, bathrooms, appliances, floors, paint -all redone in 2022 by present owners. Modern white kitchen with a huge quartz countertop, cooktop and B/I oven. L-shape living and dining area, both with access to a corner balcony. All 3 spacious bedrooms. Primary bedroom has a walk-in closet and 5pc ensuite with both glass shower and soaker tub. City views from every room. See floor plans for fantastic layout. City living at its best: short walk to Wellesley Subway, Yorkville shopping, Universities, and tons of restaurants and cafes. (id:59911)
Royal LePage Your Community Realty
446 Glencairn Avenue
Toronto, Ontario
Opportunity To Rent Immaculate Condition Home In Sought After Location; In Lytton Park. 4+2Bedroom 2-Storey Home. Open Concept Kitchen And Family Room. Master Bedroom With En-Suite.Bedroom On Third Floor Can Be Used As Gym Or Walk-In Closet Or Can Easily Be Turned Back Into A4th Bedroom. Recently Renovated, Fresh Basement With Gym, Rough-In Wine Cellar And Nanny Suite.Gorgeous Backyard. Separate Entrance Allows For Use As In-Law Suite. (id:59911)
Keller Williams Referred Urban Realty
42 Sherwood Avenue
Toronto, Ontario
Welcome To 42 Sherwood Avenue, A Rare And Valuable Opportunity In One Of Toronto's Most Desirable Neighborhoods To Renovate Or Build Your Dream Home In The Heart Of Sherwood Park! Set On A Premium Lot, This Property Has Been Completely Gutted And Is Being Offered As-Is Where-Is, Ready For Your Vision Whether That Means A Top-To-Bottom Renovation And Addition Or A Brand-New Custom Build. Surrounded By Tree-Lined Streets, Top-Rated Schools Such As Blythwood Junior Public School (JK-6), Glenview Senior Public School (7-8), Northern Secondary School (9-12), And North Toronto Collegiate Institute (9-12), And Steps From Yonge Streets Vibrant Shops And Transit, This Address Combines Urban Convenience With Quiet Residential Charm. The Lot Offers Excellent Frontage And Depth, Providing A Versatile Footprint For A Luxury Home Project In A Community Known For Its Enduring Value. Whether You're A Builder, Investor, Or Homeowner With A Dream, This Is Your Chance To Create Something Truly Special In An A+ Location. (id:59911)
Sage Real Estate Limited
183 Lawrence Avenue W
Toronto, Ontario
Prime Lytton Park and **JRR district** detached home offering the perfect blend of traditional charm and thoughtful updates offering approx 1700 sq/ft of thoughtfully designed living space. This beautifully maintained south facing property features a bright kitchen with a walkout to a gorgeous, private backyard complete with a new deck (2019), new fence (2019), and beautiful landscaping. Three bright bedrooms upstairs with an updated bathroom. The fully finished, heated floors in the basement boasts a newly renovated washroom with a floating toilet, an open-concept rec room, and an updated laundry room with a new washer and dryer (2020). Additional upgrades include new California shutters, a new hot water tank (2024), new roof (2018), and new windows throughout. Legal front pad parking. Ideally located in the John Ross Robertson & Lawrence Park Collegiate (LPCI) school districts. Walk to subway, top schools, shops, and restaurants along Yonge St. A wonderful opportunity in a highly desirable neighbourhood you'll love to call home! (id:59911)
Mccann Realty Group Ltd.
2905 - 327 King Street W
Toronto, Ontario
Live In NEW MAVERICK CONDOS!!! Located in a Primetime Downtown Location, This Condo Offers Everything That Is Downtown Toronto Living! This Condo Features a Stunning Modern Kitchen with Integrated Appliances, a Spacious Living Room, and a Proper Bedroom with a Window For Taking In Those Downtown Views. Strategically Located In Between The Financial District and The Nightlife of King West This Condo Offers The Best of Both Worlds! Not to Mention TTC Transit and Many Other Amenities Right Out Your Door! Don't Miss Out! (id:59911)
Exp Realty
1102 - 117 Gerrard Street E
Toronto, Ontario
Totally Renovated 2 Bed+Den Unit With Luxurious Finishes. Located In A High Demand Area, Close To All Amenities Walk To U Of T, Ryerson, Ttc And Eaton Centre, Ensuite Laundry, Well Managed Building With 24 Hour Concierge, Amenities Include: Fabulous Rooftop Deck With Hot Tub And Bbqs, Gym, Billiards Room And Party Room. Exceptional Space And Lots Of Natural Light & Much More! Monthly Rent is Inclusive Of All Utilities Including Cable and Internet. One Parking Spot Included At An Additional Charge Of $175/Per Month. (id:59911)
RE/MAX Paramount Realty
502 - 7 Bishop Avenue
Toronto, Ontario
Prestige Location! 1 Br + Solarium/Office, Sunny South Facing Garden view, P1 Direct Access To Finch Subway, Steps To GO/ VIVA Bus, YRT Transit. Great Facilities, Incl. Hot-Tub, sauna room, Guest Suits, Squash, billiard table tennis, Swim. Pools, Exercise Rm, children's play room, study room, 24 Hr Concierge and visitor parking. Very well managed building with all amenities near by, minutes walk to schools. Rent with current furniture ( except Dining Table ): TV stand, living room futon, coffee table, desk in solarium building is for single family use by Rule 300, max. 2 " related " occupants. No pet in the unit, non- smoking building. (id:59911)
Century 21 Heritage Group Ltd.
1106 - 25 Lower Simcoe Street
Toronto, Ontario
Welcome to this beautiful 1-bedroom, 1-bathroom condo in the heart of downtown Toronto, located in the highly sought-after Infinity IV Tower: The Final Phase. This stunning unit boasts a spacious, open-concept living area, ideal for both relaxing and entertaining. The highlight of this wonderful property is the newly renovated bathroom, which has been transformed into a luxurious, spa-like retreat. Featuring contemporary fixtures, and sleek design elements, it offers the perfect space to unwind and refresh. In the living area and bedroom, you'll find brand new wide-plank flooring, freshly painted walls, modern lighting and tasteful finishes that create a crisp, inviting atmosphere. Large windows flood the suite with natural light, framing bustling city views that enhance the vibrant urban living experience. Another standout feature of this unit is the included locker, providing extra storage space - an added convenience that not all units in the building offer. The Infinity IV tower is packed with exceptional amenities, including an indoor pool, sauna, fitness centre, 24-hour concierge, and rooftop terrace. Situated just steps from the waterfront, restaurants, shops, and public transit, this condo offers the ideal blend of luxury and convenience. Don't miss out on this incredible opportunity to enjoy a piece of Toronto! Book your showing today! (id:59911)
Exp Realty
5503 - 11 Yorkville Avenue
Toronto, Ontario
Brand new never lived in before 1 Bed + Versatile Den (has sliding door) with 2 Full Bathroom suite at one of the most prestigious addresses, 11 Yorkville Ave. Perched on the 55th floor, this stunning condo offers unobstructed North facing views, an elegant design, and premium finishes. Outfitted with top of the line Miele appliances, a wine fridge, and ample storage, it's the perfect setting for both cooking and entertaining. The luxurious, hotel-inspired bathrooms add a touch of indulgence, with a walk-in shower in the ensuite and a deep soaker tub in the second bath. Open concept floor plan in the living area. Very bright. Modern kitchen with quartz counters, backsplash, built-in appliances and eat-in counter. World class building amenities, such as 24-hrconciergeexercise room, outdoor lounge with BBQ's, a Zen garden, infinity edged indoor/outdoor pool. Central location, close to public transit, parks, shopping and entertainment and all local amenities. (id:59911)
RE/MAX Ultimate Realty Inc.
Avenue Group Realty Brokerage Inc.
2004 - 231 Fort York Boulevard
Toronto, Ontario
Stunning Corner Unit - 9Ft Ceiling, Flr-Ceiling Windows And Unobstructed Lake Views. 2 Bedrooms,2 Full Bathrooms, Hardwood Flooring, Custom Blinds, Private Balcony. No Smoking. Open Concept, Two Bedrooms, Two Baths With Ensuite And W/I Closet In Master. Amenities Include Pool, Sauna, Exercise Room, Theater, Billiards, Party Rooms, Terrace/Bbq Area, Plenty Of Visitor Parking And Quick And Easy Access To Ttc And Downtown Toronto. The Parking Spot Of The Unit Is Right In Front Of The Elevator, One Of The Best Parking Spot In The Building. (id:59911)
First Class Realty Inc.
249 Clinton Street
Toronto, Ontario
Presidential Opportunity on Clinton St, a versatile 2-storey semi-detached home located in one of Toronto's most sought-after neighbourhoods. This property is packed with value for investors, growing families, and home-based entrepreneurs looking to maximize both living space and potential income. With 3 spacious bedrooms, 2 full bathrooms, and 2-car laneway garage parking, this home delivers comfort, function, and flexibility. The wide interior footprint creates an open, airy feel throughout the main level, where you'll find a large eat-in kitchen with a backyard walkout, and a cozy living area complete with a wood-burning fireplace. Upstairs, the primary bedroom and third bedroom both walk out to a private patio, offering an ideal setup for relaxation along with a fully renovated 3-pc washroom. The true game-changer? The flex space above the garage a separate, sunlit area with its own walkout balcony. Whether used as a studio, office, gym, in-law suite, or home business hub, this bonus space adds immense value and versatility perfect for multi-generational living or supplemental rental income. Plumbing accessible from the garage. Located in vibrant Palmerston-Little Italy, this property is a short stroll to TTC, College Street shops, cafés, schools, and more offering both lifestyle and long-term investment appeal. Live, work, earn all under one roof. Don't miss out on this unique opportunity! (id:59911)
Royal LePage Signature Realty
519 Glencairn Avenue
Toronto, Ontario
Opportunity To Build A Detached House. Price Includes Approved Permits, Drawings & Development Charges. Great opportunity. modern Style Houses,2-Story,4-Bdrms,6-Washrms, Family, Living, Dining, Kitchen, Laundry & Rec Rms. 2600+ Sqft, Finished w/o Bsmt 690Sqft. elevator approved. Also qualify for 4 plex plus a garden suit (id:59911)
World Class Realty Point
2901 - 10 Navy Wharf Court
Toronto, Ontario
Enjoy bright lake views during the day and beautiful sunsets in the evening from your 29th floor balcony of this southwest facing property. Be the first to use your new Whirlpool kitchen appliances (includes a gas range and 3 rack dishwasher for the cutlery) in a highly functional 665 SF layout that delivers a 10' x 10' bedroom and a den that can fit a bed. Freshly flattened ceiling, all walls re-painted, re-finished soft close cabinets, brand new wide-plank flooring, all new lighting, updated bathroom includes sleek matte-black hardware. Four elevators serving all floors means rarely waiting. From an investment perspective: maintenance fees include all utilities - hydro, water, heat, and cooling. Great value building and is well managed. 24/7 concierge to receive your packages. Enviable level of amenities at the Superclub (weight room, indoor track, gymnasium, indoor pool, bowling alley, + more). Pubs, groceries, restaurants and daycare all near the base of the building - not to mention incredible access to Jays game and concerts. Spadina streetcar stops next door to take you to Union Station + prime location to access the Gardiner Expressway if you want to live DT but work outside it! (id:59911)
Real Broker Ontario Ltd.
16 Wedgeport Place
Toronto, Ontario
Rare Opportunity in Quiet Cul-de-Sac in Prestigious Willowdale, one of Toronto's most popular and respected neighborhoods. This beautifully updated bungalow is tucked away on a quiet cul-de-sac, giving you peace and privacy while still being close to everything you need. This home is perfect for families, investors, or builders looking for a move-in-ready house with lots of future potential. Inside, you'll find a spacious, modern, and bright home with an open floor plan. Large windows let in plenty of natural light, creating a warm and welcoming atmosphere. The kitchen has been updated with new stainless steel appliances, including a brand-new fridge and dishwasher. Its a perfect space for cooking and spending quality time with family. The living and dining areas connect smoothly, making it easy to entertain guests or simply relax at home. Peaceful Backyard: Step outside to a quiet backyard with plenty of space to enjoy fresh air, host a barbecue, or just relax in a calm setting surrounded by trees. Lots of Future Potential: This home is located on a nice, big lot surrounded by custom luxury homes. It offers excellent chances for future improvements or rebuilding if you want to create a bigger, custom home. Top Location: You're close to everything: Walk to Earl Haig Secondary School, one of the best public high schools in Ontario, Minutes to Bayview Village Mall for shopping, dining, and groceries, Easy access to the subway, public transit, and Highway 401 for quick travel Nearby parks, tennis courts, and recreation areas for family fun, Willowdale is a safe, friendly neighborhood with excellent schools and plenty of green space. Open Houses all Saturdays and Sundays 2-4 (id:59911)
Harvey Kalles Real Estate Ltd.
1373 Avenue Road
Toronto, Ontario
Extensively upgraded Grand Century Home in coveted Lytton Park nestled on incredible 50 by 170 landscaped lot! This Gracious 4-bedroom, 3.5-bathroom 3000sq+ home is situated on an impressive lot with a large private drive featuring side parking pad for multiple vehicles, a large, detached garage, professionally landscaped gardens, and separate side entrance. This Georgian beauty offers a perfect combination of spacious family living and elegant entertaining, boasting three wood-burning fireplaces, leaded glass windows, crown molding, wainscotting, solid oak hardwood floors, and countless built-ins that seamlessly blend classic historical features with modern luxury. Expansive custom kitchen boasts soapstone counters & backsplash, custom cabinetry, high end appliances, island, sliding doors to a 3-season outdoor covered deck with sweeping views of the mature landscaped backyard. Relax in the expansive living room with custom built-ins flanking a wood-burning fireplace, or host dinners in the formal dining room, with extensive built-ins, elegant wainscoting, designer wall coverings and French doors opening onto the outdoor covered terrace. The main floor boasts a sun-drenched family room with wrap-around windows and a luxurious powder room. The two upper floors showcase four large bedrooms (3 king-size & 1 queen size), including a large primary suite featuring a walk-in closet room, wood-burning fireplace, sitting area and ensuite. The third floor bedroom with large windows, three skylights & large closet. Separate side entrance leads to a spacious, finished basement, a 3-piece bath, and laundry. Step outside to your own private oasis an incredibly deep professionally landscaped back garden with covered outdoor room, large stone patio area perfect for al fresco dining and winding paths through the lush private gardens. Enjoy access to top-notch schools including John Ross Robertson, Lawrence Park Collegiate, and Havergal. (id:59911)
Mccann Realty Group Ltd.
1015 - 85 Wood Street
Toronto, Ontario
Axis Condo 468 Sf 1Bed + Study. Functional Layout Quality Luxurious Features & Finishes Incl. A Gourmet Kitchen W/Integrated Appliances, Granite Counters & Laminate Flooring Throughout. 2 Minute Walk To Subway At College & Yonge St. Steps To Ryerson, Uoft, Loblaws, Major Hospitals, Shopping & Restaurants, Yonge & Dundas Square, Eaton Centre. (id:59911)
Homelife New World Realty Inc.
3706 - 2221 Yonge Street
Toronto, Ontario
Gorgeous 1 Bedroom / 1 Bathroom Condo In The Heart Of Yonge & Eglinton. With A 97 Walk Score And 92 Transit Score- This Is The Perfect Location! Floor-Ceiling Windows, 9' Ceilings, Laminate Flooring Throughout, Upscale, Modern Finishes Throughout The Bright South Facing Space. Master W/ Walk-In Closet. Ensuite Laundry. Oversized 135 Sqft. Balcony with South Facing view of the Lake. Lots Of Great Amenities. Rooftop Terrace, Indoor Pool, Gym, Party Room, 24 Hrs Concierge And More! This unit also features a custom closet organizer, maximizing your storage and closet needs! (id:59911)
RE/MAX Real Estate Centre Inc.
570 Broadway Avenue
Toronto, Ontario
Welcome to 570 Broadway Avenue, where classic charm meets tasteful updates in North Leaside's highly coveted community. This 2-bedroom, 2-bathroom semi exudes warmth and character, with a layout that feels both intuitive and inviting. The kitchen and dining room have been thoughtfully opened up, creating a seamless flow that makes everyday living-and entertaining-a breeze. Hardwood floors span the entire home, adding elegance and continuity to each space. The sunlit living and dining areas are perfect for relaxed gatherings, while the walkout to the backyard reveals low-maintenance perennial gardens-ideal for quiet mornings with coffee or casual weekend barbecues. Upstairs, you'll find two well-sized bedrooms and a beautifully renovated second-floor bathroom-efficiently designed for modern comfort. The lower level offers a versatile space, ready to be transformed into a home office, fitness area, or media room, with an additional bathroom for added convenience. Neighbourhood Highlights: Set in the heart of North Leaside, you're steps from top-rated schools, lush green parks, and the vibrant shops and dining along Bayview Avenue. With easy access to transit and major roadways. (id:59911)
Bosley Real Estate Ltd.
62 Young Street
Port Hope, Ontario
Uniquely appointed 1+2 bedroom, 2000 sq ft finished raised bungalow. The huge, bright sunny living /dining room combo will excite you! Lovely galley kitchen has pass through to dining room. 2 walkouts to spacious back deck overlooking the private, fenced backyard. 16'x15' primary bedroom semi ensuite to upgraded 4 pc bath. Lower level features in-law possibilities, 2 bedrooms, newer 3pc bath and walkout to garage. This beauty is only a 10 minute walk from downtown. Close to the beach. Less than 1 and 1/2 hours to Toronto. 5 minutes from Via Rail Station. An excellent commuter location! (id:59911)
Century 21 United Realty Inc.
2505 - 225 Sumach Street
Toronto, Ontario
4 Year Old Dueast Condos At Regent Park! Sun-Filled 3 Bedroom Corner Unit With South West Facing. Unobstructed View. Spacious 1067Sf Indoor Area Plus 154 Sf Balcony. Functional Layout. Great Amenities: Outdoor Terrace W/Bbqs, Mega Gym, Co-Working Space And More. Close To Everything: Park, Ttc, Aquatic Centre, 6 Acre-Park And Much More. (id:59911)
Bay Street Group Inc.
612 - 11 Wellesley Street W
Toronto, Ontario
This 1+1 unit features a spacious 232 sq ft terrace, allowing residents to enjoy Toronto's magnificent city skyline from their own homes, the unit includes 1 parking and 2 locker rooms, providing ample storage space for residents. 10-minute walk to the University of Toronto, making it an ideal location for both academic pursuits and urban living, the building is also near the boutique shops and dining venues of the prestigious Yorkville district. The Wellesley St TTC subway station, located just steps from the building, offers residents easy access to all of the city's hotspots without driving, Additionally, the building's recently completed courtyard garden provides a tranquil leisure space amidst the hustle and bustle of the city and creates a serene escape without leaving the premises. (id:59911)
Century 21 Atria Realty Inc.
913 - 33 Frederick Todd Way
Toronto, Ontario
Welcome to the Leaside's Newest Luxury Condo Building. Beautiful And Spacious 1 Bedroom Corner Suite With Wrap Around Windows and two walkout balconies. Functional layout With Absolutely No Wasted Space! Enjoy Integrated Kitchen Appliances, Sleek Modern Finishes. You're Steps To Lrt Laird Station, Transit, Sunnybrook Park, Top Rated Schools, Restaurants, Home Sense, Canadian Tire & More! Tenant To pay utilities and have tenant Insurance coverage. The unit comes with a locker. (id:59911)
Right At Home Realty
172 Queen Street W
Elmvale, Ontario
Welcome to this spacious family home offering a fantastic layout and numerous updates! Featuring a granite foyer with inside access to the garage, this home boasts newer windows (2019) and durable laminate flooring throughout the living and dining areas. The bright kitchen includes laminate flooring, newer counters, and a walkout to the backyard with a new deck & stunning views of the garden and farmers' fields. Upstairs, the second level offers hardwood flooring in the hallway and a ceramic-tiled bathroom. The master bedroom includes a walk-in closet & ensuite bathroom & a walkout to the deck. A full bathroom with a quartz countertop is located on the third level, alongside a generously sized bedroom with a large closet. The main floor has a cozy rec room with gas fireplace, large window, walkout access to the backyard, bedroom, and a 4-pc bath. The fully finished lower level provides a great in-law suite opportunity, complete with a kitchenette, additional bedroom, and cold storage. Other notable features include a brand new 50-year roof (April 2025), a 2019 furnace, and an oversized two-car garage. Conveniently located close to shopping and amenities. Don't miss out on this versatile and beautifully maintained home! (id:59911)
RE/MAX Realtron Realty Inc. Brokerage
290 Cundles Road W
Barrie, Ontario
Welcome to 290 Cundles Rd West in North West Barrie. This all Brick home is well kept and move in ready for those looking to down size or to get into the market. This home features 2 nice sized main floor bedrooms. Primary Bedroom with a large walk in closet! Parquet flooring flows through the kitchen, living and dining room. The bright Kitchen with over the sink window and granite counters opens up to the dining and living rooms. From the dining room, access to the 12' X 16' deck and to the back yard which is fully fenced and gated. ***Home includes a GENERAC Standby Generator system *** Main floor laundry for convenience! This home features Inside entry to the house from the over sized single car garage. This home sits on a nice sized 56 X 101 ft corner lot. Basement is un-finished and wide open for you to expand your living space if desired. Great location bus stop nearby, schools, shopping and most amenities! Other features include Central Vacuum, Central Air conditioning and a shed for additional storage. (id:59911)
Sutton Group Incentive Realty Inc. Brokerage
24 Nicholson Drive
Barrie, Ontario
YOUR NEXT HOME SWEET HOME - A TURN-KEY BUNGALOW IN ARDAGH WITH GORGEOUS LANDSCAPING, A FUNCTIONAL LAYOUT & THOUGHTFUL UPDATES! This thoughtfully updated bungalow in Barrie’s desirable Ardagh neighbourhood offers quiet, family-friendly living with schools, parks, and trails within walking distance and under 10 minutes by car to Kempenfelt Bay, Centennial Beach, waterfront trails, and the downtown core. Convenient highway access and the Allandale GO station make commuting easy. The beautifully landscaped lot features vibrant perennial gardens, a manicured front lawn, and no front sidewalk, providing extra parking space. The oversized single garage includes inside entry, side yard access, and an automatic garage door opener, complementing the fenced backyard with a deck that’s perfect for summer dining and entertaining. Inside, over 1,900 sq ft of bright, functional living space awaits with engineered hardwood floors on the main level paired with luxury vinyl in the kitchen. The kitchen offers wood-toned cabinetry, a large pantry wall, a double sink, and a bright eat-in area with walkout access to the backyard deck framed by tall windows. The combined living and dining areas are filled with natural light, and each of the three comfortable bedrooms features a double closet. The fully finished lower level includes a generous rec room with a cozy fireplace, a den or office, a bedroom, and a 4-piece bath, making it ideal for guests, work, or relaxation. Updates include a high-efficiency furnace (2023), updated windows (2016), and shingles (2013). This #HomeToStay offers practical living with thoughtful details ready for your next chapter! (id:59911)
RE/MAX Hallmark Peggy Hill Group Realty Brokerage
195 Howard Crescent
Orangeville, Ontario
Welcome home to this 2 storey spacious home. Lovingly cared for by one owner only - it is now ready for new memories to be made. Conveniently located close to highways, schools, hospital & shopping. Great functional layout w/main floor featuring large living room, eat-in kitchen, family room w/fireplace and walk-out to fenced in backyard. Upstairs you will find 3 bedrooms (Primary bedroom has 4-pce ensuite & walk-in closet). Added features are newer interlock front walkway, double care garage and freshly painted main floor. Just move-in and start enjoying your new home. See virtual tour for more photos and 3d video. (id:59911)
Ipro Realty Ltd.
2605 Armour Crescent
Burlington, Ontario
Magnificent 3+1 bedroom/3 bathroom bungalow on a professionally landscaped corner lot in fabulous Millcroft. With high end finishes and tasteful décor throughout, almost every inch of the interior and exterior of this home has been updated and meticulously maintained by the current owners. Main floor highlights include a stunning, open concept living area with a kitchen that overlooks a large living room with a cathedral ceiling and a fireplace, a separate dining room area and a massive master bedroom with a walkout to the backyard, a gorgeous ensuite and a huge walk-in closet. The main floor is completed with a renovated three-piece bathroom, a good sized second bedroom with ensuite privileges, a third bedroom that is currently being used as an office and laundry. A fully finished lower level includes a large recreation room with a bar area, a fourth bedroom, a well-appointed three-piece bathroom and plenty of storage. The beautiful exterior of the home features a massive covered deck and amazing landscaping that is ideal for both outdoor enjoyment and entertainment. Located in one of the most sought after neighbourhoods in all of Burlington, this home is close to parks, schools, highways and all of the amazing amenities that the city has to offer. AN ABSOLUTEMUST SEE! (id:59911)
Royal LePage Burloak Real Estate Services
2049 Country Club Drive
Burlington, Ontario
Resort Living in the Heart of Millcroft! This former model home by AB Cairns sits on one of the neighbourhood’s best lots—backing onto Millcroft Creek and Pond, with a heated saltwater pool, multilevel deck, and total privacy. Inside, soaring windows enhance the open-concept kitchen and family room with natural light, anchored by a beautiful stone fireplace. The main floor also offers a home office, large formal dining room , garage access through a spacious laundry room. Upstairs, find four oversized bedrooms, including a luxurious primary suite with walk-in closets and a spa-like ensuite. The finished basement is an entertainer’s dream—wet bar, home theatre, and gym. Updated throughout with premium finishes and major system upgrades. Walk to top-rated schools, shops, and restaurants—plus quick commuter access. (id:59911)
RE/MAX Escarpment Realty Inc.
3168 Saddleworth Crescent
Oakville, Ontario
Luxurious Bronte Creek Beauty | Glamour & Personality! Prepare to be captivated by this stunning detached 9 foot ceiling home on main floor in sought-after Bronte Creek, boasting almost 4200 sq ft of exquisite living space designed to impress from the moment you arrive. This home is a showpiece of premium upgrades and sophisticated style! Step into the grand 2-storey foyer featuring wainscoting, designer décor, elegant pot lights, and rich hardwood flooring throughout the main level. The tailored chefs kitchen is a true work of artfully equipped with high-end stainless steel appliances, including a built-in coffee machine, wine fridge, built-in oven, garburator, Island with granite counters, granite backsplash, and tiled flooring. Entertain in style in the formal dining room adorned with classic decorative columns, or relax in the living room and expansive family room perfect for both intimate gatherings and lively celebrations. Upstairs, discover hardwood floors in all spacious bedrooms, custom closets throughout, a custom walk-in closet in primary bedroom, wainscoting in the upper hall and primary suite, and stylish moulding in the three secondary bedrooms. The primary bedroom retreat offers a luxurious sitting private area with a cozy gas fireplace and a spa-inspired ensuite to unwind in ultimate comfort.The private, fully fenced backyard is an outdoor oasis with a professionally exposed aggregate concrete creating an intricate visual effect with incredible durability, cedar hedges, floral and perennial beds, beach pebble walkway, and planted trees for added beauty and privacy. The three car garage offers plenty of parking, and is finished in exposed aggregate. This home is the epitome of elegance and luxury living in one of Oakville's most prestigious communities Bronte Creek! (id:59911)
RE/MAX Aboutowne Realty Corp.
3 & 4 - 50 Steeles Avenue E
Milton, Ontario
Excellent Investment Opportunity To Own Prime Unit In Milton's 401 Business Park. Commercial Condo Site Is Zoned M1 Which Allows Various Uses. Ample Parking. Well Located With Direct Exposure On Steeles Avenue East Close To All Amenities, Public Transit And Hwy 401 Interchange. Ample Parking Available For Visitors & Clients. Units Includes 4 Exclusively Owned Parking Spaces. Unit is Leased .Located Very Close To Hwy 401 And Downtown Milton, easy to access, high visibility, and close to the 401, all add to the upsides of own this unit. (id:59911)
Century 21 People's Choice Realty Inc.
104 - 816 Lansdowne Avenue
Toronto, Ontario
Experience this luxurious and spacious 1 bed 1 bath unit with 1 locker, in the heart of Toronto's vibrant neighborhood. This beautifully designed unit offers top-of-the-line amenities such as gym, party room, sauna, and many more. This unit comes with a balcony and large sized windows in the living room and bedroom, allowing ample natural light into the unit. It features high-end finishes with stainless steel appliances and ensuite washer and dryer. Conveniently located close to TTC bus stops, Bloor St GO station and grocery stores. *Parking available by building at $125/month* (id:59911)
RE/MAX President Realty
13175 15 Side Road
Halton Hills, Ontario
Renovated Bungalow on a Huge Lot with Tons of Parking & Entertaining Space. Welcome to this beautifully updated bungalow nestled on a massive 120 x 150 lotoffering space, privacy, and flexibility for a variety of lifestyles. With 3 + 2 bedrooms and 2.5 bathrooms, this home is perfect for families, downsizers, or anyone looking for a move-in-ready property with room to grow. Step inside and youll find a spacious, modern kitchen with a moveable island, plenty of cabinetry, and an open yet functional layout ideal for both everyday living and entertaining. The finished basement offers extra living space and a separate area perfect for guests, a home office, or a rec room. One of the standout features is the large enclosed porch, flooded with natural lighta warm, inviting space thats perfect for entertaining year-round, enjoying morning coffee, or hosting friends and family. The home also boasts two driveways and ample parking, making it perfect for multi-vehicle households or visitors. Whether you're hosting gatherings inside or enjoying the expansive yard outside, this property offers the ideal blend of comfort and practicality. Turn the key and step into a home where style, comfort, and space come together in perfect harmony. Opportunities like this dont come oftencome see it for yourself before its gone! (id:59911)
Keller Williams Edge Realty
48 Credit Road
Caledon, Ontario
Welcome to this charming 2-bedroom, 1-bathroom home, perfectly situated on a beautifully landscaped 0.35-acre lot in the tranquil community of Cheltenham. This well-maintained residence offers comfort, character, and versatility to suit a variety of lifestyles. The exterior features a stylish stucco finish, complemented by a durable metal roof, ensuring beauty, longevity and low maintenance. Major renovations completed in 2011 have transformed the space with new windows and doors, enhancing energy efficiency and bringing in plenty of natural light. The remodeled kitchen and bathroom add a modern touch, making everyday living a pleasure. The dining area is particularly flexible, easily adaptable to serve as an office or a third bedroom if needed, providing options to fit your lifestyle. The outdoor space is just as inviting, with manicured landscaping and a paved driveway and patios that create ideal spots for relaxation or entertaining. An attached carport and detached garage offer convenient parking and storage options. Nestled in a quiet community, this home provides the perfect blend of tranquility and access to local amenities. Don't miss out on this charming property. *Extras* Major reno in 2012 - New windows, metal roof, kitchen cabinets & appliances, flooring - furnace and A/C, bathroom. Stucco on house, Driveway and patios. (id:59911)
Century 21 Millennium Inc.
203 - 2870 Dundas Street W
Toronto, Ontario
Spacious Hard Loft - Located In The Heart Of The Junction! Offering Exposed Brick Feature Walls, Soaring Ceilings & Quality Finishes Throughout. Enjoy Open Concept Living, Dining, & Kitchen. Suite Spans Over 715 SF With An Abundance Of Natural Light - All Light Fixtures & Window Coverings Included [Roller Blinds Throughout]. Kitchen With Like-New, Full Sized Stainless Steel Appliances & Stone Counter Tops. Modern 3Pc. Bathroom. Stacked Washer/Dryer Ensuite. Central A/C & Heating Included, Tenant To Pay Hydro. Building Is Centrally Located Steps From Cafes, Restaurants, Groceries, Parks, Schools & TTC. Photos Are Of An Identical Layout w/ The Exception Of Windows NOT Being Arched. (id:59911)
Psr
5 Juneberry Road
Thorold, Ontario
With over 3,000 sq ft of finished living space, this 5-bed 4-bath home offers exceptional flexibility for families of all sizes. Perfect for a large family or those needing in-law accommodations, this home provides the space and functionality to suit a variety of lifestyles. Ideally located with quick HWY access and just steps from public transit, it’s a great fit for commuters and students alike. The current owners have completed numerous updates between 2024–2025, including fully renovated washrooms, an upgraded kitchen with quartz countertops, fresh paint throughout, modern 6 pot lights in every room, new sod, landscaping, deck, 32-amp EV outlet, A/C, and many more. Filled with natural light and designed for comfort, this well-maintained, move-in ready home is located in a desirable neighbourhood with room to live, work, and entertain. Don't miss this rare opportunity! (id:59911)
Realty Network
1410 - 830 Lawrence Ave Avenue W
Toronto, Ontario
Part Furnished One Bedroom Apt. Clean And Bright. South View. Close To Subway And Shopping Mall. (id:59911)
Real One Realty Inc.
342 King Street N
Waterloo, Ontario
This Property does require 48 hours notice. 4 bedrooms, One 3 piece and One 4 piece bath upstairs main floor. Very short walking distance to the University of Waterloo, Laurier and Conestoga College's Waterloo Campus and to Bus stop. Close to Restaurants and plazas with the already gifted Residential Mixed Use development zoning. Mixed use on Main floors. Floor plans, Survey, and Subdivision(s) Plans with their proposed building information available. (id:59911)
RE/MAX Twin City Realty Inc.
53 College Avenue W
Guelph, Ontario
Turn-Key Investment Opportunity Prime Location Near University of Guelph! An exceptional chance to own a modern, purpose-built rental in one of Guelphs most sought-after neighborhoods. This isn't your typical student housing built with quality and durability in mind, the home offers peace of mind with low upkeep and strong rental potential. The upper levels feature 4 generously sized bedrooms and 3 full bathrooms, making it ideal for shared living without sacrificing privacy. A fully self-contained bachelor suite in the basement adds flexibility perfect for extended family, a private workspace, or future rental income. With Guelphs constant demand for well-maintained student accommodations, this vacant property is a smart, ready-to-go addition to any portfolio. Whether you're an experienced investor or entering the market for the first time, this is a prime opportunity in an unbeatable location. Don't miss your chance - properties like this are rare! (id:59911)
Exp Realty (Team Branch)
12 Mccurdy Road
Guelph, Ontario
For many years, Kortright West has been one of Guelph's most popular, family friendly neighbourhoods and at just over 1900sf above grade, 12 McCurdy is a great example of a quality home in the area. This exceptional 4-bedroom, 3-bathroom Terraview-built home also comes with a bright, LEGAL 1 bedroom basement apartment. Inside the front door, you have access to both upstairs and down as well as garage access and a powder room. As you go up, you'll immediately notice a bright, open concept design with new flooring throughout. The sun-filled family room, perfect for everyday activities opens effortlessly into the dining room, which has sliders to the rear deck. The updated kitchen includes stainless steel appliances and the clever design allows for easy conversation with family and guests. You won't want to leave! As you go upstairs, the first stop is a large primary bedroom which is sunken from the remaining 3 bedrooms, offering just a little bit of separation while still being close by. Up a few more stairs to the second level are 3 more generous bedrooms and a full bath. Downstairs, there is a legal one bedroom basement apartment (separate side entrance) which would be great for a multi-gen family or a UofG student given the location of this home. Out on the deck, you have a great sized private backyard for entertaining, space to garden, and plenty of room for kids or pets to play. This home is close to shopping at Stone Road Mall, Hartsland Market Square featuring a Zehrs, restaurants, medical/dental clinics, pharmacy, gym, and so much more. Don't miss this rare opportunity in a wonderful neighbourhood! (id:59911)
Keller Williams Home Group Realty
96 Water Street
Stratford, Ontario
Welcome to 96 Water Street Stratford, where character meets possibility. Tucked into one of Stratford's most beloved neighbourhoods, this charming semi-detached home offers a rare opportunity to create your dream space just steps from the heart of it all. Located around the corner from Lake Victoria, the world-renowned Stratford Festival, and the vibrant downtown core filled with boutique shops and top-rated restaurants, you'll love the ease of walking to everything that makes Stratford special. Inside, you'll find high ceilings and beautiful old-world character throughout. With 3 bedrooms, 2 bathrooms, and a walk-up attic already framed for your future vision, there's plenty of room to grow and make it your own. The garden out back is a peaceful retreat, perfect for morning coffee or evening gatherings. This is the kind of home that invites you to roll up your sleeves, put your personal touch on it, and make it truly yours. Looking for a forever home, 96 Water Street is full of promise in a location that simply can't be beat. Come take a look .your Stratford story could begin right here. Call your local Realtor today! (id:59911)
Shackleton's Real Estate & Auction Co
407 - 40 Ferndale Drive S
Barrie, Ontario
Best Forest Views! Penthouse 2 Bedroom Unit In Highly Sought After Ferndale Condos Overlooking Green Space From Your Private Balcony! Open Concept 1,087 SqFt Unit Features Spacious Living & Dining Area Combined. Kitchen With Stainless Steel Appliances, Granite Counters, Backsplash & Tile Flooring. 2 Bedrooms Each With Massive Windows Allowing Natural Light To Pour In & Forest Views, Primary Bedroom With Walk-In Closet & 3 Piece Ensuite! Plus Additional 4 Piece Bathroom With Ensuite Stacked Laundry. 1 Underground Parking Space & 1 Locker Included. Water, Parking & Common Elements Included In Maintenance Fees! Building Amenities Include Outdoor Gym Area, Party/Meeting Area, & Enjoy Summer BBQ's On Your Balcony! Surrounded By Mature Trees & Forest, Enjoy The Quiet While Still Being Close To All Major Amenities Including Trails, Parks, Shopping, Groceries, Schools, Barrie's Downtown Core, & Beaches! Perfect For First Time Buyers Or Those Looking To Downsize In An Ideal Location Nestled Away From The Hustle Of The City! (id:59911)
RE/MAX Hallmark Chay Realty



