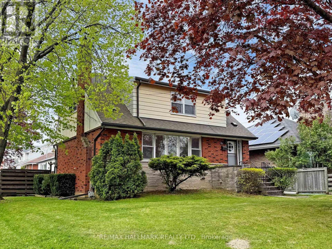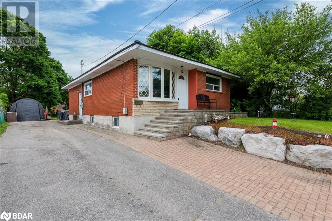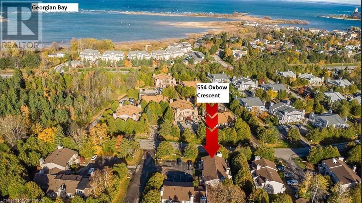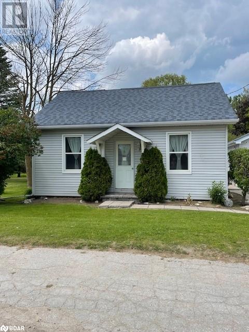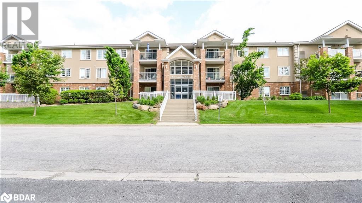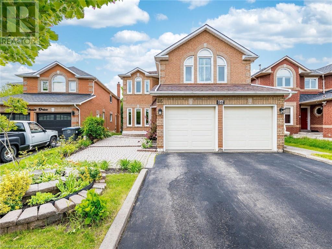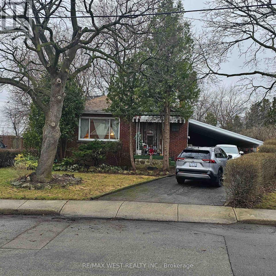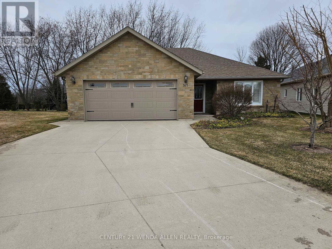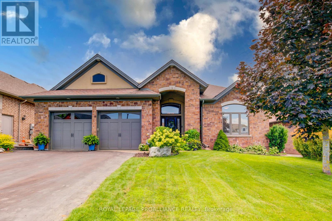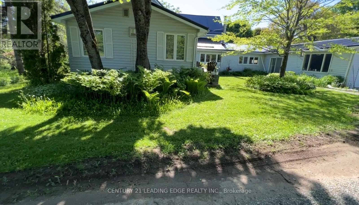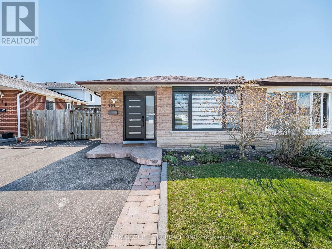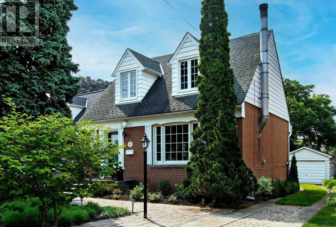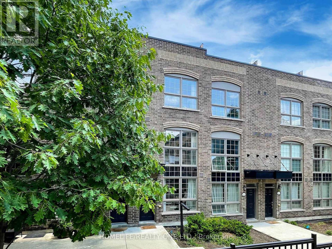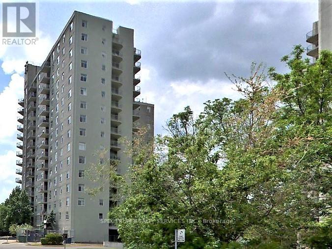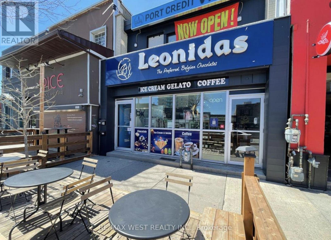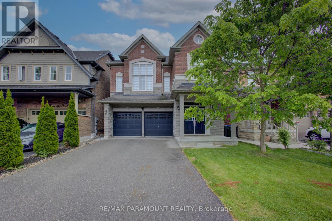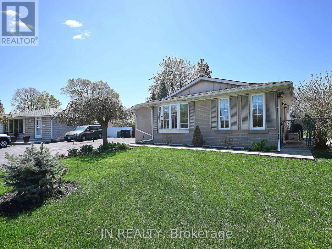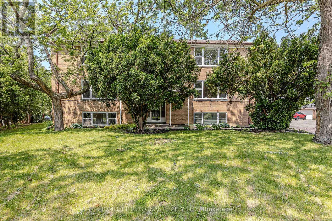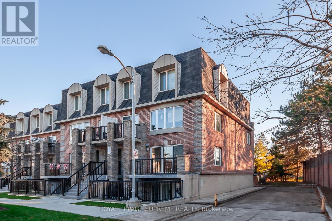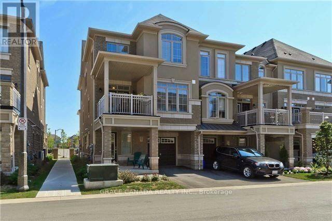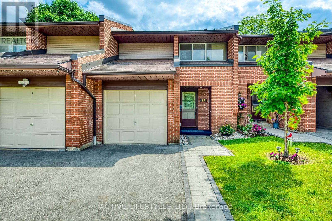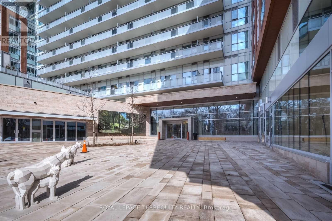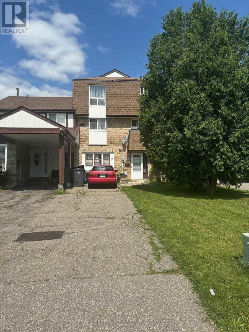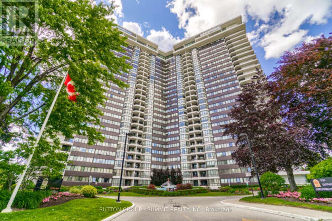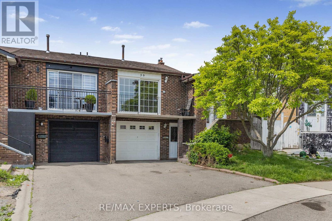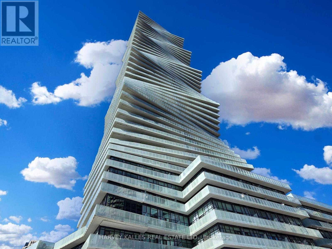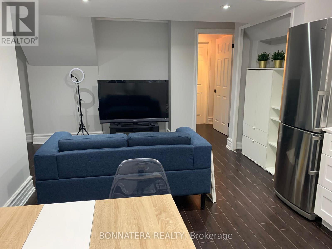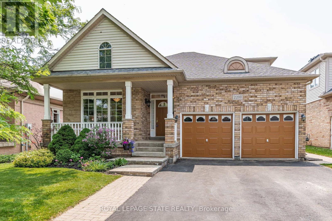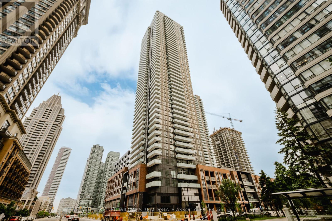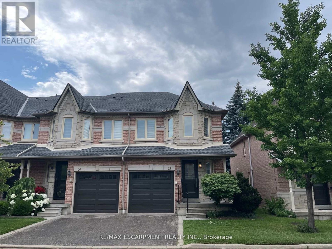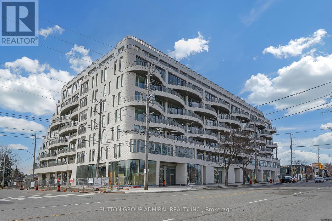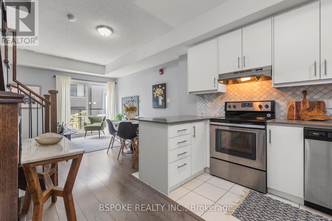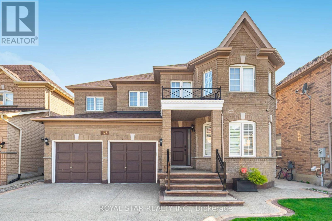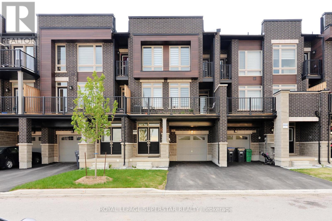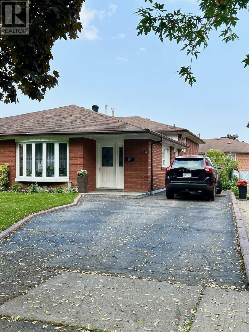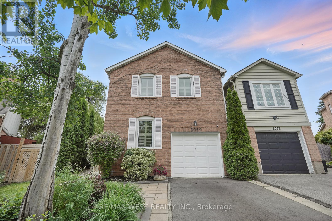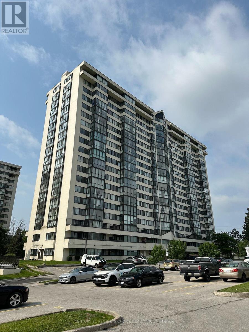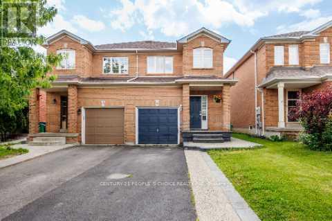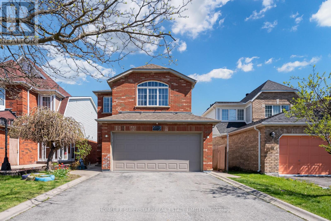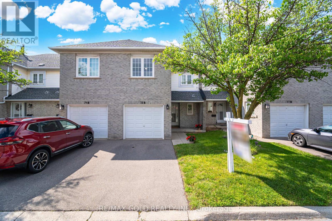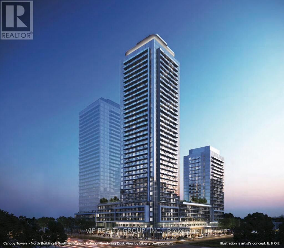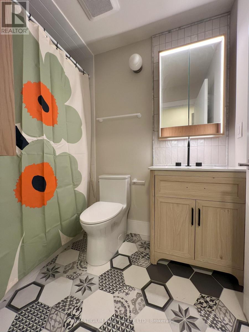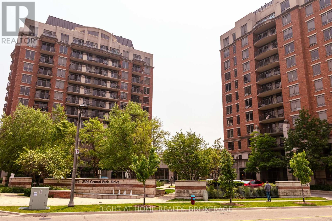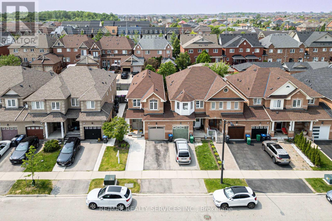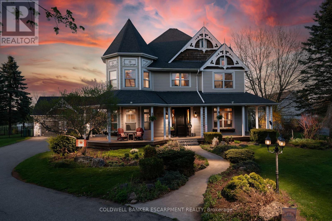124 Mcelroy Road E
Hamilton, Ontario
Welcome to 124 McElroy Rd E, a spacious and well-maintained 2-storey detached home featuring 3 bedrooms and 2 bathrooms, ideal for families or savvy investors. This versatile property offers ample outdoor space, perfect for relaxation or entertaining, and is situated in a prime location close to major amenities, with easy access to highways, schools, public transit, parks, and shopping. Other recent updates Furnace (2021) Roof (2018) Hot Water Tank(Own) This property is a must see! (id:59911)
RE/MAX Hallmark Realty Ltd.
227 Southview Road
Barrie, Ontario
Location, location, location! Nestled in the heart of peaceful Minet's Point, this charming bungalow is full of potential and ready for you to make it your own. Surrounded by beautiful mature trees and situated in a tight-knit community where the neighbours are amazing, this is the perfect place to raise a family. Just a short walk to the lake, local parks, and the ice cream shop. This home offers that rare small-town feel while still being close to all the conveniences of city living. No two homes are the same in this character-filled neighbourhood, giving each property its own unique charm. Set on a great-sized lot, this family-sized home features a separate entrance, offering excellent in-law suite potential or space to create a custom layout to suit your needs. Major upgrades have already been done, including a metal roof (2022), stone front porch and gardens (2018), and an interlock driveway (2018)—a perfect blend of curb appeal and durability. The home is powered with a 200-amp electrical panel, giving you flexibility for future renovations, like an in law suite and potential rental income! Don’t miss this incredible opportunity to own a home in one of Barrie’s most beloved lakefront communities. Whether you're looking to settle down or invest, this is your chance to build something special in Minet’s Point! (id:59911)
Keller Williams Experience Realty Brokerage
554 Oxbow Crescent
Collingwood, Ontario
Spacious End Unit in a Prime Location! Welcome to end-unit townhome flooded with natural light from three sides and offering one of the best-priced lifestyle opportunities in the area. The open-concept main for is perfect for entertaining or cozy nights in, complete with a gas fireplace and an oversized private patio ideal for coffee at sunrise or wine under the stars. Upstairs, the airy primary suite offers true retreat vibes with its own private deck, walk-in closet, and spa-like ensuite featuring a jet tub. Two additional bedrooms provide flexibility for guests, family, or a home office. Smart storage throughout (yes, even under the stairs!) plus a locker for your skis and bikes makes this home as practical as it is pretty. Steps to the Georgian Trail, with easy transit to downtown Collingwood, Blue Mountain Village, and Wasaga Beach this location is a dream for outdoor lovers and commuters alike. (id:59911)
Exp Realty Of Canada Inc
7424 County Rd 91 Road
Stayner, Ontario
EXCELLENT 3 BEDROOM BUNGALOW, ATTENTION FIRST TIME HOME BUYER OR DOWNSIZERS, PRIMARY BEDROOM INCLUDES 2 PC ENSUITE, 4 PC MAIN BATHROOM, KITCHEN HAS BEEN UPDATED FEATURES AN ISLAND AND LOT'S OF CUPBOARD SPACE, BUILT IN DISHWASHER. MAIN FLOOR LAUNDRY, VERY LARGE REAR DECK WITH HOT TUB AND PATIO GAZEBO, WALKING DistanceTO DOWNTOWN AREA OF STAYNER, DOUBLE DETACHED GARAGE/WORK SHOP BUILT IN 2003. SEVERAL UPDATES INCLUDING ATTIC INSULATION TO R60, SHINGLES 2016, WINDOWS 2018, 40' X 16'6 DECK 2018, (id:59911)
Royal LePage First Contact Realty Brokerage
43 Coulter Street Unit# 19
Barrie, Ontario
Welcome to this bright, spacious and clean 2 bedroom condo in Barrie's north end....close to all amenities, shopping, parks and easy access to hwy 400! This 2nd floor unit is ready to move in! An open concept kitchen/dining/living room with walk out to your 11x6 balcony that looks over the playground! Two nice sized bedrooms and 1 bath, plus in suite laundry! This condo has lots of storage.....hall closet, pantry, linen closet, walk-in closet in primary room, 2nd bedroom with a large closet, room in the laundry room plus a exclusive large locker in the basement! Includes 1 dedicated parking spot close to the entrance. The condo complex has a controlled entry, elevator, visitor parking and is very clean and very well maintained with a non-smoking policy. Water is included! If available, you can rent another parking spot or storage unit monthly if needed! Includes all appliances! Furnace/A/C Unit new in 2024!! All you need to do is move in! (id:59911)
Royal LePage First Contact Realty Brokerage
2 Cahill Drive Drive
Brantford, Ontario
Avail an opportunity to acquire...A Huge House.... on a Large corner lot... for enjoying life with family and friends, making it a party or sports paradise. This house built in 2022, boasts of very bright, spacious and spotless living. It has open concept kitchen offering lovely outside view allowing cooking time to be more pleasant and stress free, attached large Living room and walk out to backyard makes it very convenient and easy access to fresh airy living. Entry from inside of the house to double car garage keeps you warm during winter. On the 2nd floor 4 spacious bedrooms, Master with 4 pc ensuite bathroom and another 3 pc full washroom and the same level Laundry make life easy .Unfurnished full basement with provided rough-in would allow you to shape the space the way you want. Remaining period from 7-year of Tarion Warranty for piece of mind. Please note the items for rental are Hot Water Tank 47.99/M and Smart Home System 7.99/M. (id:59911)
Homelife Miracle Realty Ltd
86 Valonia Drive
Brampton, Ontario
*3D Virtual Tour & Floor Plans Attached * Above Grade 2786 SF * Basement Finished Area 1036 SF* Welcome to your sun-filled oasis backing onto a tranquil ravine! Freshly painted 4+1 Bed 3.5 Baths, this spacious detached home sits in a prime, family-friendly neighbourhood—peaceful yet minutes from Highway 410/407, Brampton Transit, top schools, parks and shopping. Step through the dramatic double-door entrance into a grand foyer leading into formal living and dining rooms, then on to a large family room warmed by a cozy fireplace, complete with pot lights for an inviting glow on winter days. No carpets here; gleaming floors flow throughout. A main-floor office and a spacious laundry/mudroom with inside access to the double-car garage round out this level. The heart of the home is the bright, airy kitchen with custom cabinetry, a breakfast area, pot lights, and a walkout to a huge deck (painted 2024) overlooking a lush, treed backyard—ideal for morning coffees or summer barbecues. Upstairs, discover four generous bedrooms—all with ample closet space and new flooring (2020). The primary suite features a room-sized walk-in closet and a spa-like ensuite with a soaker tub/jacuzzi. Also, brand-new semi-ensuite (2024), ensuring convenience for family or guests. The fully finished, sunlit basement (2022) offers a separate walk-out entrance, large above-grade window, pot lights, kitchen, separate laundry and open-concept living space—perfect for a nanny suite or entertainment area. Major systems have been cared for: owned A/C (2016), owned furnace (2020), new sump pump, plus extensive renovations in 2020 (kitchen, flooring in hallways, office, powder room and bedrooms) and 2022 (basement appliances). (id:59911)
Royal LePage Signature Realty
204 David Avenue
Hamilton, Ontario
Spectacular pie shaped lot, prime location. Well built bungalow with separate entrance to basement. Home needs some renovation as its original. Potential for in-law suite or garden suite huge yard. Attention builders or home renovators this fabulous lot is ready for your next project. Windows are good quality and have been replaced. (id:59911)
RE/MAX West Realty Inc.
84 - 517 Stornoway Street
Huron-Kinloss, Ontario
The perfect location for retirement in Inverlyn Lake Estates. This is a private condominium with great care free amenities that you can enjoy. This two bedroom, two bath home sits on an extra large private pie shaped lot. The home is open concept with a lovely stone wood fireplace. Inverlyn Lake offers a fabulous Club House with so many extras to the residents - in ground pool, exercise facility, large games room, kitchen facilities, library and meeting rooms, and much more! (id:59911)
Century 21 Wenda Allen Realty
9 Castle Ridge
Brighton, Ontario
Perched on a scenic hilltop, this stunning former show home is a masterpiece both inside and out. Step through the oversized front door and be instantly welcomed by soaring vaulted ceilings and a grand picture window that frames captivating views of the beautifully landscaped backyard and expansive outdoor living space. The bright, open-concept chefs kitchen features elegant finishes, abundant cabinetry, a walk-in pantry, and generous counter space ideal for entertaining family and friends. Thoughtful design continues with a discreet main-floor laundry room and direct access to the double garage. Retreat to the spacious primary suite, complete with a luxurious four-piece ensuite and an oversized walk-in closet, outfitted with custom shelving, racking, and built-in drawers tailored for both style and function. Downstairs, the completely refreshed lower level offers a cozy family room with a re-faced corner fireplace, fresh paint, and plush new carpeting. The third bedroom, an additional three-piece bathroom, and a versatile fourth bedroom currently being used as a hobby room, provide ample space for guests, creativity, and everyday living. The private backyard is a true gardeners haven, bordered by flourishing perennial gardens and highlighted by a brand-new, custom greenhouse; your perfect oasis for outdoor enjoyment! Don't miss out on this one! (id:59911)
Royal LePage Proalliance Realty
4077 Monck Road
Kawartha Lakes, Ontario
Attention Investors and Nature Enthusiasts! Discover a truly exceptional opportunity with 200 acres of pristine countryside featuring a charming Century home thoughtfully enhanced with two tasteful additions. This one-of-a-kind property offers an unparalleled blend of rustic charm and modern convenience, making it ideal for a variety of uses whether as a year-round residence, a weekend retreat, or a profitable investment venture. Home Features Warm and Inviting Kitchen: A delightful eat-in country kitchen option of wooded stove or Eclectic stove that embodies the heart of the home. Elegant Living Spaces: Formal living and dining rooms filled with natural light and Fire place, offering a perfect setting for entertaining. Recreation Ready: A bright and spacious family room complements a games room plus 2 bedrooms, complete with a premium pool table for endless enjoyment. Additional Property Highlights Attached Double Garage and Detached Garage: Convenient and spacious, ideal for vehicles or workshop use. Outbuildings: Includes a 20x24 shed and a 10x12 garden shed for added storage. Outdoor Potential: The foundation of a recently demolished barn offers an exciting opportunity to create a custom outdoor entertaining area. Expansive Trails: With 200 acres of mostly mature forest, the property features trails perfect for ATV rides, snowmobiling, hiking, or peaceful nature walks. Ideal for a Hobby Farm, seasonal retreats, or short-term vacation rentals. Property Highlights 42 Acres Cleared: Ready for farming, gardening, or hobby farming or Renting out. Don't Miss Out! Opportunities like this are rare. **EXTRAS** Disclaimer! (id:59911)
Century 21 Leading Edge Realty Inc.
852 Consort Crescent
Mississauga, Ontario
Immaculate 3 level back split located on quiet crescent in demand location close to parks, public transit and grocery shopping, numerous schools nearby. Finished basement with bright 2 bedroom apartment/in law suite, separate entrance. Stunning extensive renovation done mostly in 2021. High quality materials and great workmanship throughout entire property. Gleaming hardwood floors throughout main and upper levels , modern doors, trims and baseboards, beautifully done main bathroom with impressive shower. Window replaced in 2020/2021, gorgeous front door, roof shingles done in 2020 as per owner. Top Ranking School Woodlands S. School (Enhance Learning Program), mins to Erindale Go Station, U.T.M. , a few mins walk to bus stop with direct bus route to U.T.M. & Square One. Near T&T and Canadian Superstore, Canadian Tire, Home Depot. Mins to Hwy 403/QEW. Near Ron Lenyk Springfield with outdoor pool & tennis courts. Great property for a family or an investor. (id:59911)
Sutton Group Elite Realty Inc.
43 Bethnal Avenue
Toronto, Ontario
Welcome to this wonderful family home tucked away on a quiet cul-de-sac in Sunnylea, one of the west end's most sought-after neighbourhoods. From the moment you arrive, you'll feel the inviting charm and cozy interior that make this house feel like home. Originally a three-bedroom layout, this home was thoughtfully reconfigured to create an open-concept kitchen and dining area on the main floor, perfect for modern living and entertaining. The kitchen offers ample cabinetry and counter space, seamlessly flowing into a bright, sun-filled dining area -perfect for hosting memorable meals with family and friends. Step through sliding glass doors to a private, south-facing deck that overlooks an enchanting backyard with interlocking brick pathways, vibrant perennial gardens, and a tranquil pond-your own slice of outdoor serenity. The cozy living room features a large picture window framing the beautifully landscaped front garden, dotted with lovely trees and blooming flowers- a peaceful view all year round. Upstairs, you'll find two generously sized bedrooms and a renovated, spa-inspired bathroom offering comfort and style. The finished lower level adds fantastic versatility, featuring a spacious family room, two-piece bath, bookcases, ample storage, and plenty of closet space. Ideal for families, located just steps to a great school, playgrounds, and green spaces. Enjoy the convenience of nearby lakefront trails, TTC access, major highways, local grocers, boutiques, and the vibrant restaurants and pubs of The Kingsway. Don't miss your chance! Come see it today. (Fireplace not Functional) (id:59911)
Royal LePage Real Estate Services Ltd.
Th 52 - 220 Brandon Avenue
Toronto, Ontario
A Hidden Gem Nestled In A Quiet Enclave In The Heart Of Junction * This Freehold Townhome Is A True Definition Of Urban Chic Lifestyle * It Spans 1655 Sq.Ft. of Living Space on 3-Levels & Over 300 Sq.Ft. Private Oasis Roof Top Terrace w/Clear West Views * It Offers A Perfect Blend of Function, Style, Comfort w/Generous Room Sizes, Bathroom On Every Level, Ample Storage & Quality Finishes Throughout * Family & Entertainers Dream * Stunning Main Level Will Impress You With Spacious Uninterrupted Flow, Soaring Ceilings & Open Plan That Features Ultra Sleek Kitchen w/Quartz Counters, Breakfast Bar, Oversized Principal Room & Convenient Powder Room * Second Floor Is Dedicated To Luxurious Primary Suite Fitted w/Walk-In Closet, A Spa 5-Piece Ensuite w/Dual Vanity & Large Separate Shower * Third Level Features 2 Bedrooms & 4Pc-Bath * Versatile Upper Level w/Walk-Out To Terrace * Convenient 2nd Level Laundry Room * 1 Underground Parking & 1 Locker * Conveniently Situated In Family Friendly Davenport Village Area, Steps To Corso Italia, Transit, Parks, Groceries & Shopping. Walk, Bike & Pet Friendly. (id:59911)
Homelife/realty One Ltd.
903 - 3559 Eglinton Avenue W
Toronto, Ontario
Get Your Move-On, Into This Newly Renovated Unit! > A New Kitchen, Stainless Steel Appliances, and Flooring Stunning Unobstructed South East View Enjoyed On A Generous Sized Balcony. With Large Windows, This Bright 2 Bedroom Condo Offers The Comforts Of An Eat-In Kitchen, Large Ensuite Locker And Laundry [Full Sized Machines]. Large Primary Bedroom [14Ft X 10Ft], With Large Double Mirrored Closets In Both Bedrooms. Building Has An Outdoor Pool, Gym, Party Room, Visitor Parking And Library. Includes One Parking Spot. GREAT TRANSIT options with mere minutes walk To The Soon To Be Opened Mt Dennis Hub/Go Train To Downtown/Kitchener Line. On The Eglinton LRT Line. TTC At Your Doorstep. Walk To Schools, Eglinton Flats & Tam O'shanter Golf Course. (id:59911)
Spectrum Realty Services Inc.
54 Lakeshore Road E
Mississauga, Ontario
Fully Leased And Recently Renovated In 2022, This Turnkey Commercial Property In The Heart Of Port Credit Offers Immediate, Stable Cash Flow With Significant Upside Potential. Featuring Two Retail Units Both With Direct Lakeshore Access Plus A Rare Private Rear Yard That Can Be Converted Into Patio Space And Two Dedicated Garage Parking Spots, The Property Is Ideally Positioned Just Steps From The Port Credit GO Station And Waterfront Trails. Located Amidst Major New Developments, It Benefits From Strong Tenant Demand And Future Value Growth. One Easy-To-Manage Lease In Place, This Is A Low-Maintenance, Passive Investment Opportunity In One Of Mississauga's Most Sought-After And Rapidly Appreciating Urban Nodes. (id:59911)
RE/MAX West Realty Inc.
69 Fawnridge Road
Caledon, Ontario
Lovely Family Home " Juniper Model " ,Many Upgrades Thru Out, Including: 9 Ft Ceilings, Upgraded Lights , Gas Stove, Extra Large Windows In Family Room, Newly Painted Walls, Central Vac, Electric Fireplace, 13 Ft Living Room Ceiling Height, Marble Backsplash, Stainless Steel Appliances In Kitchen, Walk Out To Deck, Wainscoting, 2nd Floor Private Laundry, Prime Bedroom Has Stand Up Shower, Double Sink, Insulated Unfinished Basement with 9ft Ceiling , Energy Star Home, Rough In Washroom, Custom Window Coverings/Binds, ** Brick And Stone Exterior **No Sidewalk In Front Of Home Can Fit 4 Cars On The Wide Long Driveway ,Double Car Garage,, Fully Fenced Yard. Home Is Immaculate Condition With Neutral Paint Colors. A Real Delight. (id:59911)
RE/MAX Paramount Realty
27 Finchley Crescent
Brampton, Ontario
Welcome to your dream home, a stunning detached backsplit on a premium pie-shaped lot offering ultimate privacy and endless outdoor enjoyment! This exceptional property spans over 2,200 sq ft of thoughtfully designed living space, ensuring comfort, convenience, and multi-generational living at its finest. Boasting three spacious upper bedrooms and a beautifully finished one-bedroom in-law suite, this home is perfect for extended family or guests. The lower unit features its own kitchen and living area, providing flexibility and independence while maintaining the warmth of home. Designed for ease of movement with minimal stairs, this unique layout is ideal for families of all sizes. Enjoy the inviting inground pool, your personal oasis for soaking up the sun, hosting unforgettable gatherings, or simply unwinding in style. Nestled in a sought-after neighborhood, this home is within walking distance to schools, parks, shopping, medical centers, and the Regional hospital, with easy access to Highways 410 & 407. Plus, major updates to the lower levels (new in 2019) include electrical wiring, plumbing, engineered hardwood over dimpled underlay, interior and exterior waterproofing, and weeping tile. Whether you're looking for space, character, or the perfect home to create lasting memories, this property has it all. Don't miss this rare opportunity to make it yours! (id:59911)
Jn Realty
50 Cuffley Crescent N
Toronto, Ontario
Investor/Developer Opportunity-Rare 6-Unit Multiplex in Prime Location! Fantastic opportunity to own this well-maintained multiplex featuring six self-contained units on a quiet residential street. The property includes five spacious 2-bedroom units and one bachelor unit, with four units, 3 garages and 4 lockers are currently vacant, offering the perfect chance to set your own rents and maximize income potential. Sitting on a generous lot, this property features three vacant detached garage spaces and seven additional outdoor parking spaces. Located just minutes from York University, Humber River Hospital, and major highways including the 401, 400, and Black Creek Drive. Convenient access to TTC and all essential amenities.Two units are currently tenanted and must be assumed. Pre-Home Inspection Report and Floor Plans available upon request. Don't miss this exceptional income-generating opportunity in a sought-after location! (id:59911)
Homelife Regional Realty Ltd.
2183 - 95 George Appleton Way
Toronto, Ontario
Discover luxury and comfort in this 2-bedroom condo rental in the amazing North end of the City. It features a bright living area with an open concept design and walk out to the east facing balcony, a fully-equipped kitchen, and two bedrooms on opposite ends for maximum privacy. The two west facing bedrooms overlook quiet greenspace which is a perfect setting for your morning coffee or to unwind after a long day. The location is prime, with easy access to public transportation and being just steps away from the best restaurants, shops, and entertainment venues. (id:59911)
Royal LePage Supreme Realty
9 - 2435 Greenwich Drive
Oakville, Ontario
This bright and spacious executive townhome offers nearly 1,300 sq ft in the heart of West Oak Trails. Featuring 9-foot ceilings, large windows, and a well-designed open-concept layout, this home feels airy and inviting. Enjoy a private outdoor terrace just off the dining area perfect for relaxing or entertaining. Conveniently located close to parks, trails, shopping, golf, hospital, and major transit routes. Move-in ready and waiting for you to call it home. (id:59911)
Grace Canada Realty Inc.
29 - 2301 Derry Road W
Mississauga, Ontario
Nicely Renovated 3 Bedroom 3 Bath Townhome Conveniently Located Near Meadowvale Town Centre, Mississauga /Go Transit, 401/ 407/403. Community Centre, Theatre. Ground Floor Boasts a Custom Modern Updated Kitchen with Loads of Cupboard and Counterspace, Large Pot Drawers, Pantry, Stone Countertops & Backsplash + Stainless Steel Fridge, Stove, B/I DW, Microwave . Spacious Living Room, Dining Area +Reno'd 2 Piece Powder Room. 2nd Floor Features 3 Generous Size Bedrooms w Large Closets, Windows ,Pot Lights + Renovated 4 Piece Bath. Lower Level Finished in 2025 w Rec Room, Bedroom, 3 Piece Bath + Wet Bar. ******All Wiring Was Updated to Copper by Previous Owner****** (id:59911)
Active Lifestyles Ltd.
508 - 1830 Bloor Street W
Toronto, Ontario
Beautiful 1+1 bedroom suite in one of Toronto's most coveted buildings, just steps from High Park! Move-in ready, freshly painted, and professionally cleaned, this bright southeast-facing suite offers breathtaking views of the city skyline, CN Tower, and world-famous High Park from your own private balcony. Perfectly located mere seconds from two subway stops and surrounded by all the essentials for vibrant urban living. Inside, you'll find a spacious, light-filled layout featuring a versatile den. Includes a locker for convenient extra storage. The buildings impressive amenities feature a two-level fitness center, sauna, dog wash station, community gardening plots, and a stunning landscaped terrace with BBQs overlooking High Park, Lake Ontario, and the Toronto skyline. Don't miss your chance to live in this unbeatable location with the city's best right at your doorstep! (id:59911)
Royal LePage Terrequity Realty
7 Fanshawe Drive
Brampton, Ontario
Brand New Broadloom Throughout. Garage Converted To Living Space. Walkout To Yard. Tenants Need 24 Hour Notice. Parking For 3 Cars. Great Location Close To Shopping, Schools, Parks And Public Transportation. (id:59911)
RE/MAX Realty Services Inc.
316 - 1333 Bloor Street
Mississauga, Ontario
Welcome To 1333 Bloor Street, #316. This Is A Bright, Inviting & Spacious 3 Bedroom, 2 Bathroom Updated Condo, In Sought After Applewood Place. This Gorgeous Corner Unit Has Stunning South East Views And An Abundance of Natural Light. There Is A Large Open Concept Living & Dining Area, With Engineered Hardwood Floors, Which Makes For a Comfortable Area To Relax And Is An Ideal Space For Entertaining. Beautiful Sunsets Can Be Enjoyed from The Large Wraparound Terrace/Balcony That Can Be Accessed From Either The Breakfast Area Or The Dining Room. The Newer Kitchen Features Stainless Steel Appliances, Granite Countertops, Backsplash, Under Counter Lights And A Double Stainless Steel Sink. The Roomy Primary Bedroom Also Has Engineered Hardwood Flooring, A Large Closet And A Beautiful 4 Piece Ensuite Bathroom. The 2 Other Bedrooms Both Have Engineered Hardwood Floors, Double Door Closets & Large Windows With California Shutters. There Is A 4 Piece Bath With Quartz Countertop, Soaker Tub & Designer Light Fixture. A Large Walk In Pantry, With Built In Shelving Is A Great Storage Area. There Are Exceptional Amenities At Applewood Place Including An Indoor Pool, Sauna, Gym, Billiard Room, Multiple Part Rooms, A Rooftop Deck, Craft Room, Putting Green, Shuffleboard, Tennis Court, Guest Suites, Visitor Parking, An On Site, Handy Convenience Store And A Round The Clock, 24 Hour Concierge. The Monthly Condo Fees Include Hydro, Heat, Water, Air Conditioning, High Speed Internet & Cable TV Package. Conveniently Located Close To Public Transit, Shopping, Highways, Schools & Parks. A Wonderful Condo That Anyone Would Be Proud To Call Home. (id:59911)
Sutton Group - Summit Realty Inc.
36 Elderwood Place
Brampton, Ontario
Beautiful well maintained Five Level Back Split on one of the deepest (184 Ft Deep) lots in the area. Upper level includes Four bedrooms and Two washrooms and lower level includes a two bedroom apartment. No Carpet throughout the house, freshly painted and pot lights. Family Room Walk Out To Deck Covered By Gazebo, 16X36 Ft Inground Pool & Deep backyard/Garden. Live in one and rent the other or rent out both and be CASH Flow Positive. (id:59911)
RE/MAX Experts
118 - 3883 Quartz Road
Mississauga, Ontario
Brand New Luxurious sun filled Living. Two story Townhouse on The ground level of M2 Condos, walk-up street entry from Webb drive, ground level one parking, big ground level balcony, view to the city centre. Access to all M2 Condo amenities incl. Gym, Pool, Conference Room, Party Room. Tenant pays for all utilities. One parking and one locker. Walking distance to shopping, entertainment and public transport. Please check out virtual tour (id:59911)
Harvey Kalles Real Estate Ltd.
Bsmt - 284 Hickory Circle
Oakville, Ontario
Beautiful 1 Bedroom Basement Apartment Located In One Of The Most Sought-After Areas Of Oakville, With Great Proximity To Sheridan College, Go Station, Oakville Mall, Great Schools, Public Transit, Parks And Trails! Professionally Built With Legal Separate Entrance! This Apartment Comes Furnished And Ready To Be Enjoyed. Separate Entrance, Separate Washer And Dryer For Complete Privacy. Internet Included. Please feel free to use this link to get a free credit report: https://app.singlekey.com/referral/N75mQ?ll_link=true (id:59911)
Bonnatera Realty
2210 Tiger Road
Burlington, Ontario
An exceptional, light-filled bungaloft in the heart of Millcroft. This beautifully maintained 3+1 bedroom, 4-bath home offers over 2,283 sq ft of above-grade living with a layout that flows effortlessly. Enjoy morning coffee on the charming front porch before stepping into a spacious foyer with interior garage access and double closet. A bright front bedroom with a walk-in closet is ideal for guests or a home office, with a 4pc bath just off the entry. The main level features hardwood floors and is flooded with natural light. A grand centre staircase anchors the home, while the show-stopping living room boasts soaring two-storey ceilings, expansive windows, a skylight, and a passthrough gas fireplace shared with the serene primary suite. This retreat offers a large walk-in closet & a luxurious 5pc ensuite with double vanity, walk-in shower, and jacuzzi tub. Laundry is privately tucked away off the primary. The kitchen is the heart of the homeconveniently tiled with ample counter space, maple cabinetry, stainless steel appliances, generous storage, & bar seating for four. It flows into the eat-in area and living room, perfect for entertaining or family life. A formal dining room with a statement chandelier adds a touch of elegance. Upstairs, find a flexible loft, currently used as an office, another full 4pc bath, & a spacious bedroom with a deep closet. The fully finished basement offers a large rec room with an electric fireplace, potential 4th bedroom or den, 3pc bath, bar area, and workshop/storage. The backyard is a private, low-maintenance retreat with a wood deck, pergola, manicured gardens, & in-ground chlorine pool. Spacious double-car garage with two surface parking spots. Updates include: Interlock refinished (2025), Furnace & AC (2024), Pool Pump (2020), Roof Shingles (2015). Move-in ready in Millcroftone of Burlingtons most desirable neighbourhoods, known for coveted schools such as Charles R. Beaudoin, parks, golf, shopping, and easy highway access. (id:59911)
Royal LePage State Realty
3211 - 430 Square One Drive
Mississauga, Ontario
Modern Corner Unit with Stunning Views - Welcome to 430 Square One Dr, Unit 3211 a bright and beautiful 2 Bed + Den, 2 Bath corner suite in the heart of Parkside Village. Enjoy 922 sqft of stylish living space plus a 132 sqft balcony with panoramic NE views of the Mississauga skyline. This Sun model unit features floor-to-ceiling windows, flooding the space with natural light. Spacious bedrooms with large closets, a sleek modern design, and a Brand New Build in the sought-after Avia Condos. Extras include: 1 underground parking, 1 large locker. Top-tier amenities: 24hr concierge, Guest suites, Gym, Yoga studio, Games lounge, Theatre, Outdoor/Indoor kid's play areas, BBQ & Dining area, Chefs kitchen, Party room, Sun terrace and More! Everything you need, right where you want to be. *Note some photos contain virtual staging. (id:59911)
Keller Williams Real Estate Associates
15 - 455 Apache Court
Mississauga, Ontario
Amazing Opportunity to Rent! Excellent Location Corner Townhouse in Exclusive Enclave of Highland Park Golf Community. Spacious and Open Concept with Functional Flow! 3 Large Bedrooms with 2 Full Bathrooms on the Upper Level. Don't Miss The Great Opportunity to Rent Steps to Public Transportation, Shopping and Schools. Close to Square One Area - LRT Coming Soon! (id:59911)
RE/MAX Escarpment Realty Inc.
51 - 2441 Greenwich Drive
Oakville, Ontario
Welcome to Millstone on the Park, where comfort meets convenience in one of Northwest Oakvilles most desirable communities! This bright and spacious suite offers the perfect blend of modern finishes and an unbeatable location, ideal for first-time buyers, downsizers, or investors. Step inside to discover a thoughtfully designed open-concept layout that exudes warmth and natural light. The upgraded kitchen is a standout feature, boasting granite countertops, stainless steel appliances, and a breakfast bar perfect for casual dining or entertaining guests. Whether you're hosting friends or enjoying a quiet evening at home, this space is designed for both style and functionality. Enjoy generous living and dining areas that flow effortlessly, creating a space that feels both welcoming and expansive. Large windows fill the home with natural light, creating a cheerful atmosphere all year round. Location is everything, and this suite delivers! Just minutes from GO Transit, Hwy 407/403, the Oakville Trafalgar Memorial Hospital, top-rated schools, recreation centres, and an array of shops and restaurants, you'll enjoy the best of urban convenience in a tranquil, community-focused setting. Millstone on the Park is a well-maintained, family-friendly development surrounded by trails, parks, and green space perfect for active lifestyles. Dont miss your chance to live here! (id:59911)
Keller Williams Real Estate Associates
510 - 689 The Queensway
Toronto, Ontario
Welcome To Reina Condos, A Boutique Gem In The Heart of South Etobicoke. Discover Modern Living In One Of South Etobicoke's Most Vibrant And Family-Friendly Neighbourhoods. This Brand-New, Never-Lived-In 1 Bedroom + Den, 1 Bathroom Suite Offers A Smartly Designed 620 sqft Layout, Ideal For Comfortable Living And Working From Home. Unit Includes A Rare Parking Spot Which Adds Exceptional Value, A True Luxury In This Sought-After Area. Located in the Heart of Queensway Village, Steps to Shops, Dining, Costco, and Public Transit. Gardiner Expressway, Highway 427, and Mimico GO. Amenities, Gym, Lounge, Yoga Studio, Library, Stroller and Bike parking, Kids' Playroom, Game Room, Pet wash, Outdoor Courtyard with BBQs and Dining. (id:59911)
Sutton Group-Admiral Realty Inc.
11 - 2063 Weston Road W
Toronto, Ontario
Finally, a starter home that actually makes sense. This upgraded 3-bed, 3-bath end-unit townhouse is designed for real life, with 1335 sq ft of practical space spread over four levels. Direct underground parking means no elevators or long walks with groceries, and there's a private locker for the extras. Inside, 9-foot ceilings on the main level and oversized windows flood the space with natural light. The open-concept main floor connects to a stylish kitchen with quartz countertops, stainless steel appliances, a sleek backsplash, and extended cabinetry for real storage not just staging. Two balconies (off the living room and primary bedroom) add bonus space for morning coffee or quiet evenings. With a bathroom on every floor, you can forget the morning lineups. The bedrooms are well-proportioned with room for kids, guests, or that long-awaited home office. Contemporary laminate flooring throughout keeps things clean and low-maintenance. Set in a family-focused community near schools, transit, and key routes, this is a rare chance to move into a modern, well-maintained home that's actually affordable in 2025. Whether you're upsizing from a condo or just looking for more space without the suburban sprawl, Unit 11 delivers on layout, function, and value without compromise. (id:59911)
Bspoke Realty Inc.
144 Barleyfield Road
Brampton, Ontario
Stunning & Modernized Detached Home On A Spacious 45Ft Lot With Extended Driveway. This Impeccably Maintained Residence Perfectly Balances Styles And Practicality, Ideal For Families Seeking Comfort And Elegance. Features Include 4+2 Bedrooms, 4 Bathrooms, And Fully Finished Basement With 2 Bedrooms, A 3-Piece Bathroom, Rec Room, And A Separate Side Entrance. Upgraded Tiles, Hardwood, Smooth Ceilings, Complemented By Stainless Steel Potlights, Throughout And California Shutters Grace The Main Floor And Hallways. The Family Room Boasts A Cozy Gas Fireplace With A Feature Stone Wall, While The Master Suite Offers A Luxurious 5-Piece Ensuite With A Full Glass Shower And His/Her Closets In The Primary Bedroom. Enjoy A Gourmet Eat-In Kitchen With A Movable Island And Breakfast Area That Opens To A Concreted Patio. (id:59911)
Royal Star Realty Inc.
94 Donald Ficht Crescent
Brampton, Ontario
This Is a Must-See Showstopper in Northwest!Prepare to be captivated by this stunning brand-new 3-bedroom assignment home a true masterpiece in the heart of Northwest. With beautifully designed living space, this home is perfect for families seeking comfort, style, and functionality.From the moment you enter, you'll be impressed by the soaring 9-foot ceilings on both the main and second floors, creating an open and luxurious feel throughout. The executive kitchen is a chefs dream, featuring quartz countertops and premium stainless steel appliances ideal for cooking and entertaining in style.The spacious primary bedroom offers a peaceful escape with dual closets and a luxurious 4-piece ensuite. Step out onto the private covered balcony and enjoy your own serene outdoor retreat.This home has it all and so much more! (id:59911)
Royal LePage Superstar Realty
492 Ettridge Court
Mississauga, Ontario
Welcome to Ettridge Court - A bright, quaint home on a quiet, family-oriented street awaits! Close to everything a family needs: schools, shops, grocery stores, banks, hospitals, transit and minutes to the QEW, this optimally located home is freshly painted and ready to move in!The home features a backsplit layout with a short staircase leading from the dining/living/kitchen up to to 3 bedrooms or down to a family/rec room with a legal walk-out basement. The home features hardwood, marble or ceramic throughout, freshly painted in bright neutral tones. Renovations abound: New kitchen and two full bathrooms for your family to enjoy. The home features a full laundry with large capacity washer and dryer. The home is outfitted with new utilities including furnace, hot water tank and air conditioner - higher efficiency will result in low utility bills! Relax outside on your wood patio and enjoy the lush landscaping. In the front, plenty of parking for 4 cars.This home has been a family home for decades - come have a look and get ready to plant your roots! Pet free, smoke free, standard checks apply. *For Additional Property Details Click The Brochure Icon Below* (id:59911)
Ici Source Real Asset Services Inc.
3060 Ilomar Court
Mississauga, Ontario
Welcome to Meadowvale and this wonderful three-bedroom home, set on a quiet court with a stunning pie-shaped lot and an exceptional backyard! Inside, you will find a functional layout featuring a main floor family room and powder room, a spacious kitchen with plenty of cabinet space, an eat-in area with a bay window and stainless steel appliances, plus a living room with a gas fireplace. The dining room leads directly to a beautifully landscaped backyard complete with an outdoor wood-burning fireplace, a hot tub with pergola, and fantastic privacy - perfect for relaxing or entertaining. Upstairs, the primary bedroom offers generous closet space and a stylish three-piece ensuite with glass shower. Two additional well-sized bedrooms and a full four-piece bathroom can also be found out the second floor. The finished basement extends your living space with a large recreation room, a versatile bedroom or den, and a laundry area. Other features of this home include: California shutters throughout the main and second floors, engineered hardwood flooring in the basement, extensive hardwired lighting throughout the backyard, plus so much more. Ideally located just steps to parks, scenic trails, and MiWay Transit. You're also close to highly-rated schools like Plum Tree Public School, MiWay transit, Lisgar GO Station, highways 401 and 407, Meadowvale Town Centre, and an array of retail and grocery stores, restaurants, cafes, pubs, and more. This is the perfect blend of comfort, space, and convenience - welcome home! (id:59911)
RE/MAX West Realty Inc.
802 - 10 Markbrook Lane
Toronto, Ontario
Welcome to this stunning sun-filled corner condo unit featuring two walls of expansive windows that flood the space with natural light. This spacious 2-bedroom plus enclosed solarium layout offers flexibility ideal for use as a third bedroom, home office, or family room. The updated kitchen boasts a modern mosaic backsplash and opens to a generous breakfast area with breathtaking views. Enjoy stylish Vinyl flooring throughout, two full bathrooms, and a large primary bedroom with his-and-her closets. The unit includes ensuite laundry, a locker, and one underground parking spot. Located in a well-maintained, quiet building with excellent amenities including an indoor pool, gym, party room, and 24-hour security. Maintenance fees cover heating, water, building insurance, and more. Conveniently situated near York University, Guelph-Humber College, TTC, shopping, parks, schools, and major highways (id:59911)
Century 21 People's Choice Realty Inc.
13 Melissa Court
Brampton, Ontario
Welcome to the highly sought-after community of Fletchers Meadow in Brampton! This beautifully maintained all-brick, 3-bedroom semi-detached home offers both charm and functionality, featuring a carpet-free and pet-free interior with hardwood flooring throughout and elegant tiles in the kitchen. The main floor is bright and inviting, enhanced by pot lights and a cozy gas fireplace in the living room, perfect for relaxing with family. The spacious master bedroom serves as a peaceful retreat, while the walkout deck provides an excellent space for outdoor entertaining. The finished basement adds valuable living space, ideal for a recreation room, home office, or guest suite. This home is freshly painted and has over \\$15,000 in recent upgrades, making it move-in ready for first-time home buyers. With no sidewalk, the property offers parking for three vehicles, including an attached garage. Ideally located near grocery stores, pharmacies, parks, bus stops, schools, trails, and the Cassie Campbell Community Centre, with just minutes to the GO Station, this home offers comfort, convenience, and exceptional value in a thriving neighbourhood. (id:59911)
Century 21 People's Choice Realty Inc.
169 Cordgrass Crescent
Brampton, Ontario
Welcome to this spacious 3-bedroom, 3-bathroom carpet free home located in a highly desirable neighbourhood! This two-story home offers a functional layout with hardwood flooring on the main floor and second floor hallway. The bright and inviting family room features a gas fireplace, while the kitchen is equipped with stainless steel appliances with a gas line for the stove. All bedrooms and bathrooms are generously sized, providing comfort and flexibility for all families. The finished basement with a separate entrance adds valuable living space -- perfect for a recreation room, home office, or entertainment area. Enjoy outdoor living with a backyard deck with a gas line for your BBQ, making it the perfect space for outdoor dining and entertainment. The home is situated on a great sized lot. Ideally located just steps from the hospital, Highway 410, Chinguacousy Wellness Centre, Professor's Lake, schools, restaurants, and all major amenities -- everything you need is right at your doorstep. A fantastic opportunity to live in a great community! (id:59911)
Homelife Superstars Real Estate Limited
78b - 5305 Glen Erin Drive
Mississauga, Ontario
*See 3D Tour* Updated Townhome in a Great Erin Mills Location! This bright and spacious home offers engineered hardwood floors throughout, The open-concept living and dining rooms feature pot lights, and the dining room walks out to a beautiful backyard with open space, perfect for relaxing or entertaining. Updated kitchen (2025) With S/S appliances, Quartz Countertop & Backsplash. The primary bedroom is larger than most in the complex, with a W/I closet and 4-piece semi-ensuite. New bathroom vanities (2025). Roof, windows, Snow Removal and lawn care are covered by the maintenance fee. Enjoy the outdoor pool in this family-friendly community. Walk to Erin Mills Town Centre, Cineplex, Walmart, Erin Meadows Library & Community Centre. Great schools nearby: Middlebury, Divine Mercy, John Fraser, and St. Aloysius Gonzaga. Only minutes to Credit Valley Hospital, GO Station, GO Bus Terminal, Hwy 403. A wonderful home in a very convenient neighbourhood! (id:59911)
RE/MAX Gold Realty Inc.
506 - 5105 Hurontario Street
Mississauga, Ontario
Welcome to modern urban living in the heart of Mississauga! This brand new 2-bedroom condo offers a bright and spacious open-concept layout with Full size balcony. The sleek kitchen features contemporary finishes and seamlessly flows into the living and dining area ideal for entertaining or relaxing after a long day. Enjoy stunning city views, top-tier amenities, and unbeatable convenience just minutes from Square One, transit, dining, and entertainment. Don't miss this opportunity in one of Mississauga most vibrant communities! (id:59911)
Vip Realty Group Inc.
39 Eighth Street
Toronto, Ontario
This captivating, one-of-a-kind home, truly embraces Canadiana aesthetic with arms wide open! This home celebrates all that is Canada; seamlessly blending rustic, modern, creative and functional design elements; embracing the love of the outdoors, cozy comforts, and a suburb sense of ruggedness. Turn-key and meticulously renovated with design elements that draw inspiration from the country's natural beauty. The original 1920's bungalow has been thoroughly renovated and offers a stunning, architect-designed, 2-storey rear addition (plus basement). The tree-shaded front porch enjoys screened windows & Dutch door entry which opens into the original bungalow. Inside you'll find a cozy living room, convenient breakfast nook, renovated kitchen with high-end stainless-steel appliances, newly reno'd 3-pc bath and 2 sizable bedrooms with double closets. At the back of the house, your breath will be taken away, as you walk into the addition containing the dining room, family room and stylish mudroom. This showstopping space enjoys heated wide-plank hardwood floors; an attractive gas fireplace, avocado green built-in closets and renowned floor to ceiling Marvin windows overlooking a professionally-designed, private garden oasis! The custom staircase leads to a private primary bedroom retreat with heated wide-plank floors, a wall of windows, custom built-ins and a dazzling 5-pce ensuite bathroom. Its a perfect space to unwind at the end of a hectic day! In the lower level is a sizable rec room with good head height, finished storage locker, an immaculate laundry room & handy powder room. And, a bright, clean and unfinished space offering loads of additional storage plus an imaginative yoga space. Outback you will find gorgeous, landscaped gardens, the cutest potting shed ever and an impressive 1.5 car garage/workshop! Located on pretty, tree-shaded street in the heart of a highly-sought-after lakeside community. Steps to the Lake, Waterfront Trail, schools, pools & parks! (id:59911)
Royal LePage Real Estate Services Ltd.
1708 - 4011 Brickstone Mews
Mississauga, Ontario
1 parking and 1 locker included. Spacious 1 Bdrm Suite Located In The Heart Of Mississauga. Open Concept Layout With Modern Upgrades. Gourmet Kitchen W/ Stainless Steel Appliances And Granite Countertops. 9 Foot Ceilings. Ensuite Laundry, Parking & Locker. Amenities Include 24-Hr Concierge, Guest Suites, Gym, Pool, Cardio Room. Prime Location Steps Away From Square One, Sheridan College, Library, Hwys. (id:59911)
Prestigium Real Estate Ltd.
809 - 2391 Central Park Drive
Oakville, Ontario
The "Courtyard Residence" Built By Tribute Communities. 2-bedroom, 2-bathroom, 2 Parking space, located in the prestigious Central Park Drive community. This bright, sun-filled corner unit offers approximately 850 sq. ft. of well-designed living space, along with a spacious balcony featuring unobstructed panoramic views, park, and ideal spot to relax and enjoy beautiful views. The open-concept living and dining area flows seamlessly to the balcony. The functional kitchen is equipped with natural maple cabinetry, stainless steel appliances, granite countertops, and a breakfast bar. The spacious primary bedroom features a large built-in closet, oversized window, and a 4-piece ensuite. The generous second bedroom also includes a built-in closet. Additional highlights include in-suite laundry and a welcoming foyer with a large closet. This pet-friendly building offers outstanding amenities such as a concierge, gym, sauna, outdoor pool and patio, indoor jacuzzi, media room, multi-purpose room, and guest suite. Located in the highly walkable and vibrant Oak Park community, youll be steps away from great schools, parks, trails, restaurants, and a wide range of shops. Commuting is easy with quick access to the 403, 407, QEW, GO Transit, and public transportation. River Oaks Community Centre is just down the street, and Sheridan College is only 2 km away. Extras include two parking spots located near the elevator, fresh paint (2025), new floors (2025), dining, and hallway areas, and ceramic tile in the kitchen, foyer, and bathrooms. (id:59911)
Right At Home Realty
3469 Southwick Street
Mississauga, Ontario
Step into this stunning, freehold end unit townhouse offering the perfect blend of style, comfort, and convenience. Only attached by garage, feels like a detached home. Boasting 3 spacious bedrooms and 3 modern bathrooms, this beautifully maintained and renovated home is ideal for families or anyone looking for a move-in-ready gem. Enjoy elegant hardwood flooring throughout, fresh paint, and stylish pot lights on the main floor that add brightness. The open-concept kitchen is a chefs delight, featuring stainless steel appliances, marble countertops, and a matching backsplash perfect for entertaining or making family meals. Main floor laundry room with ample storage for extra convenient. Step outside to your beautifully landscaped backyard, a peaceful retreat to enjoy all year round. Located in a family-friendly neighbourhood, this home is just minutes from top-rated French Immersion and Catholic schools, shopping plazas, a brand-new community centre, and major highways (403 & 401). Plus, you're close to the hospital and all the essentials you need! This gorgeous townhouse truly has it all style, space, and a fantastic location. Don't miss your chance. (id:59911)
RE/MAX Realty Services Inc.
13467 Fourth Line N
Halton Hills, Ontario
Welcome to 13467 Fourth Line, situated on 1.7 acres just outside Acton. This home is set in a peaceful environment, and only a two-minute drive from town. Enjoy a tranquil view from the spacious wrap-around front porch where you can have your morning coffee or glass of wine to end the day. This residence offers four plus one bedrooms spread across 2 stories. The main floor features impressive 12-foot ceilings and a kitchen that includes a generous quartz island, perfect for family gatherings or entertaining larger groups. Next to the kitchen, the dining room is designed to comfortably seat the whole family for meals and celebrations. Additionally, the main floor boasts a front sitting room or office, highlighted by large windows that flood the space with natural light. In the living room, the gas fireplace serves as a captivating centerpiece, surrounded by large windows that create a warm and inviting ambiance. On the upper level, you'll find a primary bedroom with an ensuite bathroom with a glass shower and a soaking tub, connected to a spacious walk-in closet. This floor also features two additional bedrooms, one of which has a ladder leading to an upper loft ideal for a playroom or reading nook. If you climb a few more stairs, you'll discover another room that can serve as a bedroom, but it can also be utilized as a private office away from the second floor. In the finished basement, a wet-bar area awaits, accompanied by ample open space perfect for a pool table, a dance floor, or a cozy TV nook. Additionally, another room on this level can serve as an extra bedroom or an office, complete with access to a three-piece bathroom. In the backyard, you'll find an inground pool accompanied by a spacious patio area and a pergola, perfect for endless summer enjoyment. A fire pit allows you to sit out on summer evenings under the stars listening to nature right out in your backyard. Book your showing today. (id:59911)
Coldwell Banker Escarpment Realty
