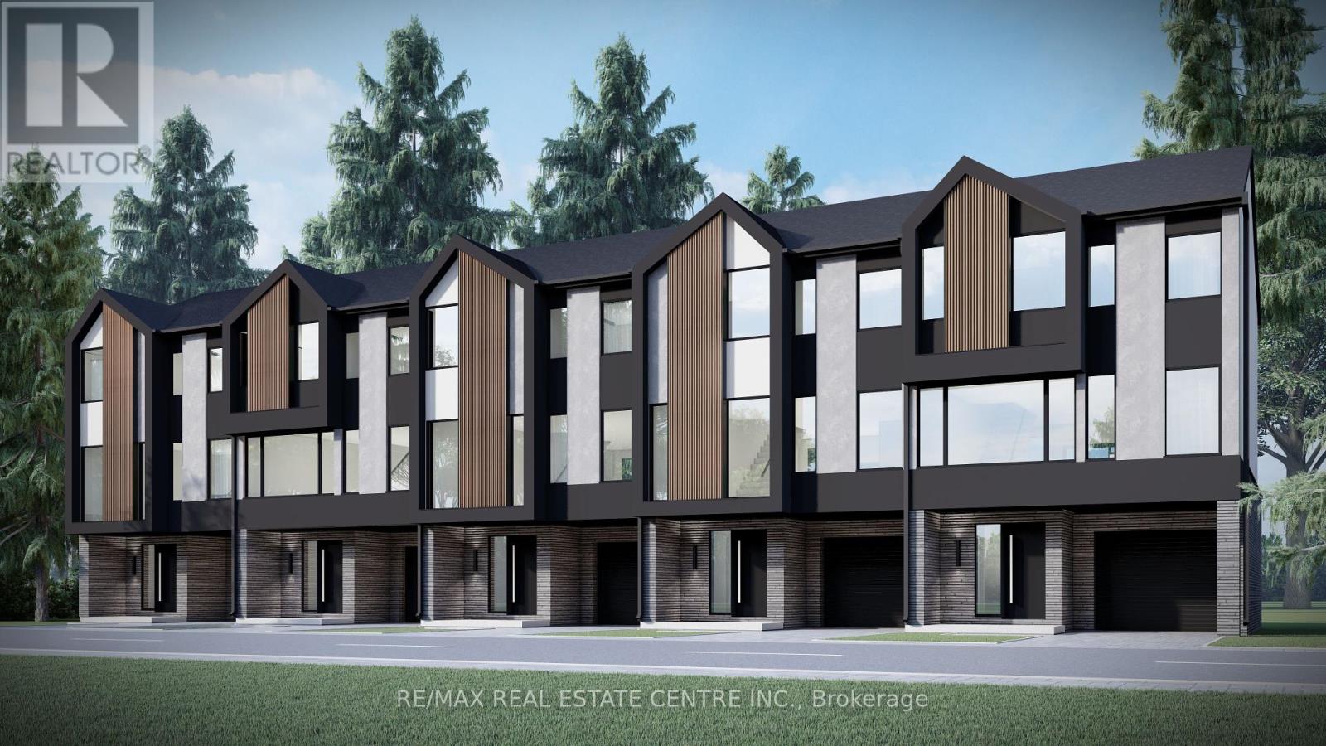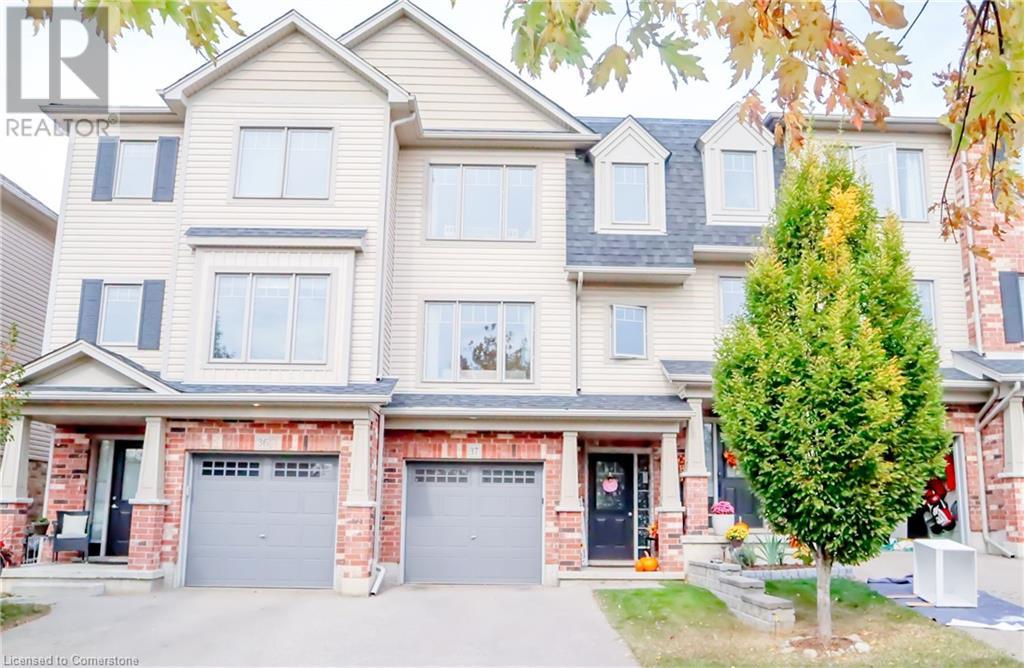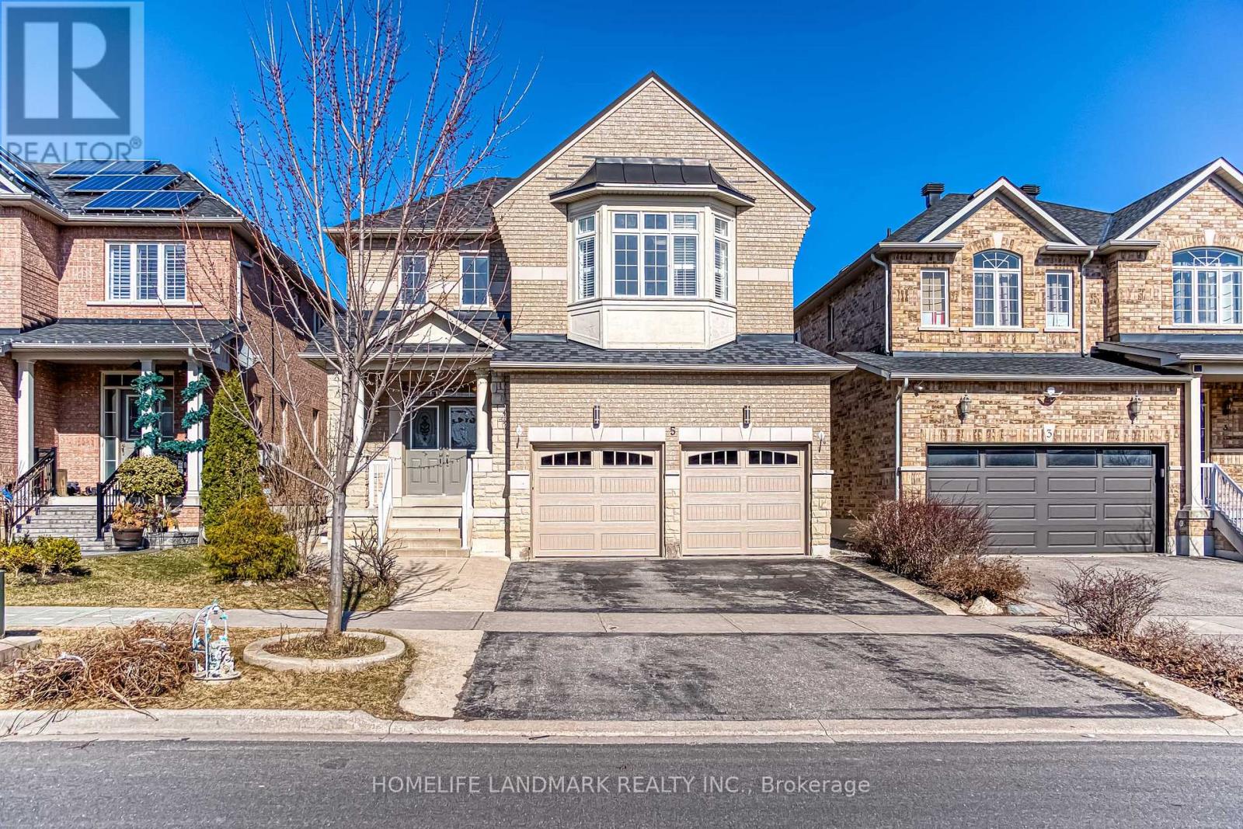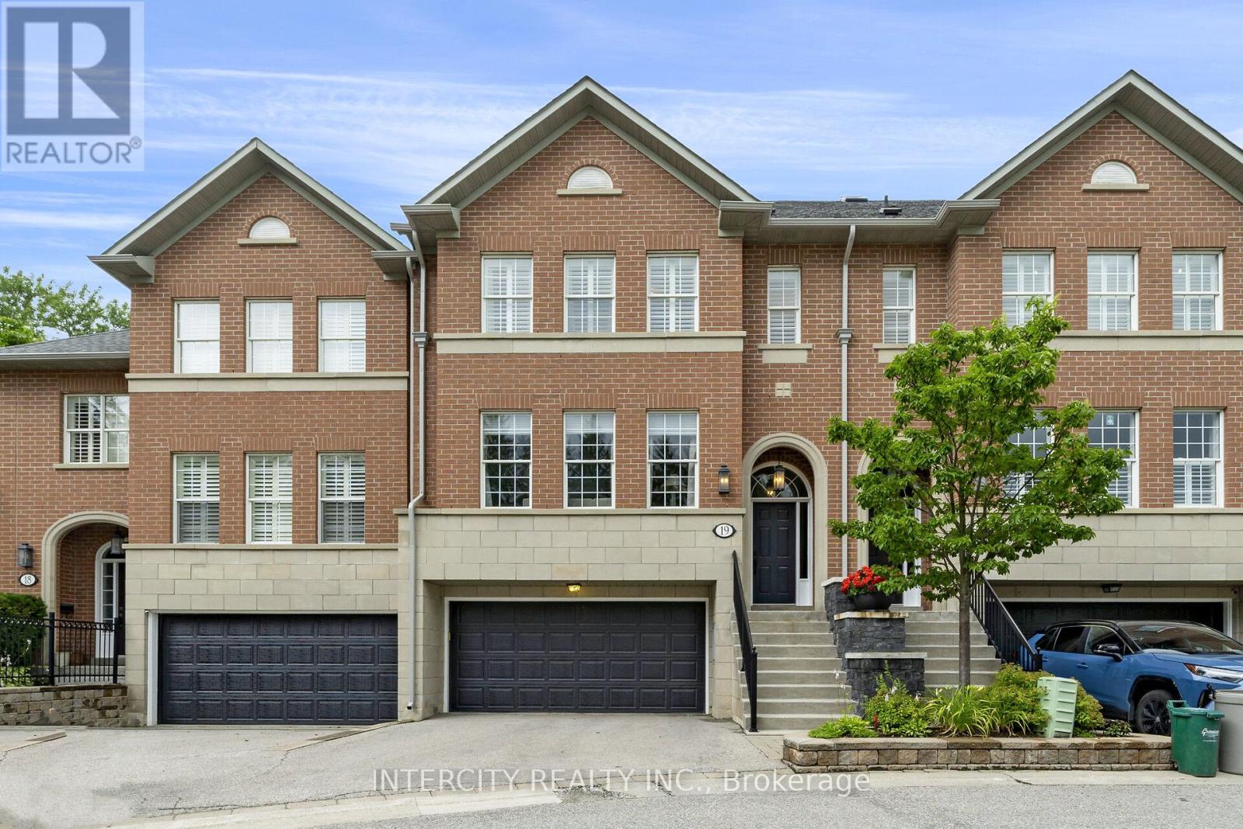6 - 3090 Petty Road
London, Ontario
Imagine a neighbourhood where the strength of rock meets the artistry of luxury craftsmanship. Whiterock isnt just a place to live; its where families and young professionals can feel proud to call home, knowing their investment is built on Millstone Homes' renowned quality. Inspired by the mastery that creates multi-million dollar custom residences, every detail in Whiterock is thoughtfully designed to elevate the standard for first-time homebuyers. From premium materials to innovative finishes, these homes embody the luxury and attention to detail that Millstone Homes is renowned for, making every homeowner proud to be a part of this vibrant community. Homes have expansive $80,000 in upgrades. European Tilt-and-turn windows flood the interiors with abundant natural light, while the private patio deck offer a perfect spot to unwind and enjoy your evenings. Our designer-inspired finishes are nothing short of impressive, featuring custom two-toned kitchen cabinets, a large kitchen island with quartz countertop, pot lights, 9' ceilings on the main floor, and a stylish front door with a Titan I6 Secure Lock, among numerous other features. Unparalleled convenience with nearby schools, shopping plazas, parks, and scenic trails. Enjoy easy access to highways, making daily commutes and weekend adventures effortless. Everything you need for a balanced & connected lifestyle is within reach, this home offers a lifestyle that fulfills all your needs and more. Choose from various floor plans to find the perfect fit for your lifestyle. (id:59911)
RE/MAX Real Estate Centre Inc.
72 - 98 Falconer Drive
Mississauga, Ontario
Turnkey Townhome in Streetsville! Welcome to this beautifully renovated 3-bed, 2-bath gem with a finished basement in-law suite perfect for first-time buyers looking for a mortgage helper or investors seeking strong rental potential. Water, Cable TV, and internet are included in the maintenance fee. Enjoy a modern kitchen with stainless steel appliances, stone countertops, and loads of natural light. Step outside to your private, fully fenced patio ideal for relaxing or entertaining. Located in the heart of Streetsville, you're walking distance to the Credit River trails, charming shops, top-rated schools, and minutes to GO Transit & Hwy 401. Bonus: maintenance fees include high-speed internet, cable TV, and water. PERKS: In-law suite with second kitchen, Prime rental opportunity, Family-friendly location, Move-in ready. Opportunity like this doesn't last book your showing today! (id:59911)
Your Home Sold Guaranteed Realty - The Elite Realty Group
957 Sanford Drive
Burlington, Ontario
Pride of ownership shows in this spacious home with over 2400 square feet of finished living space! The main level features gleaming hardwood & a large, open-concept dining room & living room w/ potlights, coved ceiling & gas fireplace. The TV den has a hide-away desk and is easily converted to a 3rd bedroom. The custom-designed kitchen has stainless steel appliances including a gas stove, built-in overhead microwave, and solid oak cabinets. The primary bedroom has a fully lit wall-to-wall closet and stacked washer/dryer. The main bath is modern and tasteful with a large, glass-enclosed w/i shower and glass sink. A beautiful great-room addition (2008) features soaring, 15-foot ceilings and overlooks the inground, saltwater pool. The yard is beautifully landscaped w/ perennials, interlock patio, and outdoor kitchen w/ fridge & natural gas cooking with a retractable awning overhead. The basement would be a great inlaw suite or teen retreat. It has a full bathroom, kitchenette, bedroom and large recroom, as well as storage & utility rooms. The detached garage is fully-powered and big enough for both a car and small workshop. (id:59911)
RE/MAX Escarpment Realty Inc.
1044 Runnymead Crescent
Oakville, Ontario
This stunning 3+1 bedroom, 2.5 bath, Glen Abbey FREEHOLD townhome has been renovated throughout and backs onto a ravine. You'll love the sparkling new white kitchen with quartz counters, rich hardwood flooring, cozy wood burning fireplace and walk-out to a new 2 tiered deck overlooking a treed ravine and the Glen Abbey trail system. An updated powder room completes the main floor. Upstairs you'll find new hardwood, a huge primary bedroom with built-in cabinetry and barn doors. There are two more spacious bedrooms with double closets, and a renovated white bathroom with blue accent tiles. The lower level has a large bedroom (could also be used as family room) with renovated bathroom, an office area, and a spacious laundry room and storage area. Other features include newer furnace, A/C, updated roof, windows, garage door, landscaping and hardscaping, and parking for 3 cars. Walk to trails, schools, parks and Monastery Bakery. This one ticks all the boxes (id:59911)
RE/MAX Escarpment Realty Inc.
750 Lawrence Street Unit# 37
Cambridge, Ontario
Welcome to this stunning 2-bedroom, 3-bath townhome that perfectly balances modern elegance and comfortable living! Situated in a prime Cambridge location, you'll love the convenience of being minutes from Hwy 401, the airport, and top schools. This home offers seamless access to the best shopping, dining, and entertainment, with major retailers like Walmart, Home Depot, Canadian Tire, Rona, and Best Buy just around the corner at Smart Centre Cambridge. Inside, you'll find a spacious recreation room with a walkout to your private patio, creating an ideal setting for entertaining or unwinding in your personal outdoor haven. With a stylish layout filled with natural light, this home is move-in ready and waiting for you to create unforgettable memories. Don't miss this amazing opportunity! (id:59911)
Exp Realty Of Canada Inc
Exp Realty Of Canada Inc
42 Tiller Trail
Brampton, Ontario
Bright, Beautiful, and Upgraded 3-Bedroom Semi-Detached Home in Brampton! Step into this immaculate, move-in-ready gem, perfect for first-time home buyers! Nestled in a highly sought-after, family-friendly neighborhood in Brampton, this stunning property offers the ideal blend of comfort, style, and convenience. The spacious, open-concept main floor is flooded with natural light, featuring a beautifully upgraded kitchen with modern stainless steel appliances (3-6 years old). The ground and second floors boast elegant hardwood flooring and smooth ceilings, exuding a contemporary charm throughout. Relax and unwind in the finished basement, providing extra living space for your family. The backyard is an outdoor oasis, complete with a charming gazebo (1 year old) perfect for hosting gatherings or enjoying quiet evenings. Notable upgrades include a custom washroom, washer and dryer (4 years old), updated windows (5 years), furnace and AC (both less than 10 years old), a roof replaced 8 years ago and California Shutters throughout. Over $200K has been invested in upgrades, ensuring quality and comfort for years to come. This home offers an unbeatable location, just a short distance from all amenities. A fantastic investment opportunity and a beautiful place to call home! (id:59911)
Right At Home Realty
730 Bolingbroke Drive
Milton, Ontario
Corner Lot Gem next to Green Space Walkway Detached Home with Double Car Garage! Welcome to 730 Bolingbroke Drive, a stunning sun-filled home directly across Catholic elementary school and Park in the highly sought-after Coates neighborhood. Designed with both functionality and style, new roof (2025) this freshly painted (2024) home features 9-ft ceilings on the main floor, allowing for an open and airy feel with abundant natural light throughout. The cozy natural gas fireplace in the family room adds warmth and charm, while the kitchen is equipped with upgraded stainless steel appliances (2023), a center island and granite countertops with backsplash. The convenience of second-floor laundry with an upgraded washer and dryer (2022) makes daily routines effortless. Additional upgrades include an upgraded furnace (2023) and heat pump (2023), and a beautifully finished basement complete with a full entertainment area, kitchen, wine fridge, and dishwasher. (id:59911)
Ipro Realty Ltd.
175 Bay Thorn Drive
Markham, Ontario
*Welcome To This Exceptional Residence Situated On A RARE & SPECTACULAR UNIQUE PREMIUM RAVINE LOT!*Backing Onto Private Wooded Trees That Offers Breathtaking Panoramic Views !*Ever-Changing Natural Backdrop That Will Leave You Grounded In Every Season!*A RARE GEM!* Wooded Landscape Where Nature's Beauty Unfolds*Whether You're Admiring The Vibrant Colors Of Fall, The Serene Snow-Covered Trees In The Winter Or The Fresh Greenery Of Spring & Summer ,This Home/Cottage Living Offers A Picture Perfect Retreat All Year Long!*Truly A SHOW STOPPER!* The Open Concept Living/Dining Is Designed To Capture Magnificent Views Through Expanded Picture Windows Flooding The Home With Natural Light That Creates The WOW Factor At Every Glance Of This Spectacular Ravine Lot!*Wood Burning Fireplace Adds Warmth & Ambiance *At The Heart Of The Home ,The Chef's Kitchen Is Thoughtfully Designed With Granite Counters ,S/S Appliances & Ample Cabinet Space*The Sunlit Breakfast Area Features A Cozy Seating Nook & Walkout To A 2 Tier Deck ,Offering The Perfect Blend Of Indoor & Outdoor Dining Experiences With BBQ Set Up & Gazebo For Entertaining!*The Main Floor Den Is Versatile To Many Different Functions With A Picture Window Illuminated In Natural Daylight!*Generous Size Bedrooms With Gleaming Hardwood Floors Designed For Comfort & Functionality!*The 5th Bedroom Has Been Converted Into A Spacious Additional Closet & Office Offering Versatility For Modern Living To Work From Home*The Captivating Walk-Out Basement Leads Directly To The Ravine ,Creating A Seamless Extension Of The Home's Living Space With Another Wood Burning Fireplace ,Perfect For Entertaining & Family Time To Enjoy!*Pride Of Ownership Is Evident As You Walk Through This Upgraded/Renovated Well Cared Home!*Situated Walking Distance To Yonge St ,Top Ranked Schools Catholic ,Public & French Imm, Parks, Walking Trails With Quick Access To Hwy 7/407, Transit & All Amenities For Easy Access Living!*A MUST SEE,NOT TO BE MISSED!* (id:59911)
Sutton Group-Admiral Realty Inc.
2 Pietrowski Drive
Georgina, Ontario
This Stunning 3800 Sq. Ft Home built by Treasure Hill. Home Is Unique And Pristine Addition To The New Keswick Subdivisions. Boasting Luxury Finishes, It Offers A Perfect Blend Of Elegance, Comfort, Space, And Luxury. The Premium Corner Lot Boasts Impressive Ceiling Heights Of 12 Ft In Grand Foyer For welcome Friends and all invites. The Main Floor offer 10 FT Ceiling with Lots of Upgrades, it features with a Formal dining room over looking Grand Foyer with Wrought Iron Pickette. An Upgraded Modern Kitchen with Quartz Couter-top and Over Sized Kitchen Island, Lots Of Cupboards, Sunny Huge Window With Street View over kitchen sink. Highly Functional Family Room Is Perfect for Entertainment and features A Gas Fireplace. It Is 9Ft ceiling On The Second Flr, And 9Ft In The Basement. Upgraded Porcelain Tiles Flooring, Granite Countertops, Stainless Steele Appliances, & Walk-Out To A Side and Backyard. The Primary Bdrm Is Enormous & Features Large Windows, A Spa-Like 5-Piece Ensuite Bathroom, Quartz Counter Top With His and Her sink, And A Supersize Walk-In Closet and Also His/Her Closet. 4 Large Bdrms Each Have Their Own Appointed Baths. This Luxurious Property Is A One-Of-A-Kind With Lots of Storage, Very Practical and Functional, And Is Very easy to make changes If Needed Add additonal Bathroom On Main Flr. IT Also Features with a Walk-Up basement, Large window in Basement If wanted to Add a Basement Apartment to Add Extra Income. Must See to Appreciate The Spacious Layout. Minutes To Schools, Lake Simcoe, Grocery, Banks, Restaurants, Hwy 404 & More! (id:59911)
Nu Stream Realty (Toronto) Inc.
5 Barter Street
Markham, Ontario
Introducing 5 Barter St in Markham, ON, a stunning 4+1 bedroom home with central vacuum that blends classic charm with modern upgrades. Enter through a double door entry into a residence featuring a concrete stamped, landscaped exterior, 9' high ceilings, hardwood main floor, oak staircase, and California shutters. The large upgraded kitchen comes complete with stainless steel appliances and granite countertops. Recent improvements include a new roof and owned hot water tank installed in 2022, an upgraded furnace from 2020, new garage doors from 2025, and over $100K upgrades. The finished basement apartment offers a 1-bedroom with an ensuite bath, media room, and kitchen, providing a potential rental income of $2K. Ideally located within walking distance to school, near two large parks, and close to shopping and a community center, this home also offers convenient access to the hospital and 407. (id:59911)
Homelife Landmark Realty Inc.
19 - 8038 Yonge Street
Vaughan, Ontario
Location, Location, Location! Super clean and well maintained Executive Townhome located in Quiet Enclave in Olde Thornhill. Easy access to Hwy 407, public transit & planned Metrolinx subway extension. Walk to shopping, pharmacy, Thornhill Golf Club and other amenities. Mature trees & quiet northwest facing deck provides perfect setting for those family B.B.Q.s on summer afternoons! Smoke free, pet free home includes: hardwood flooring throughout living areas and bedrooms, skylight, extra large kitchen with lots of counter space, stainless appliances, raised breakfast bar overlooking family room with corner fireplace. Perfect rooms for entertaining your friends and family. The open concept Loft overlooks spacious Primary Bedroom with lots of natural light enhanced by skylight and soaring 15 foot cathedral ceiling. Entertaining is easy here with plenty of room to park in your private 2 car garage plus 2 car driveway parking and visitor parking. Book a private viewing today! Carefree living includes all landscaping, snowplowing (including your steps and driveway), window washing, eavestrough cleaning, outside painting, sprinklers, holiday lights, site management, and repair/replacement to: road, roof, windows, brickwork and steps, garage doors, balconies, outside window washing, eavestrough, skylights, fence, etc. **EXTRAS** Stainless Fridge, Gas Stove, Microwave/fan, Dishwasher, Washer, Dryer, Window coverings, All Electrical light fixtures, Garage Door Opener operates with phone app, Basic Cable TV & Internet included in maintenance fee. (id:59911)
Intercity Realty Inc.
306 - 8 Lee Centre Drive
Toronto, Ontario
This Condo is Perfect for Various Lifestyles - First-Time Home Buyers, Empty Nesters, Or Anyone seeking the convenience of Condo Living, Situated in a Demand Location, Seconds Away from Hwy 401 and Easy Access to STC, Subway Station, Restaurants, Schools, Parks, Grocery Stores, Bank, Pharmacy, Convenience Store, and Children's Park. Just move in and enjoy!!! ***Offering 5 Star Amenities like indoor poor, Hot Tube, Sauna, Gym, Billiards, Ping Pong, Badminton Court, Squash Court, Game Room, Library, Guest Suites, Party Room & Concierge.*** Water, Hydro and Heating All Included in Monthly Maintenance Fee***. (id:59911)
Bay Street Group Inc.











