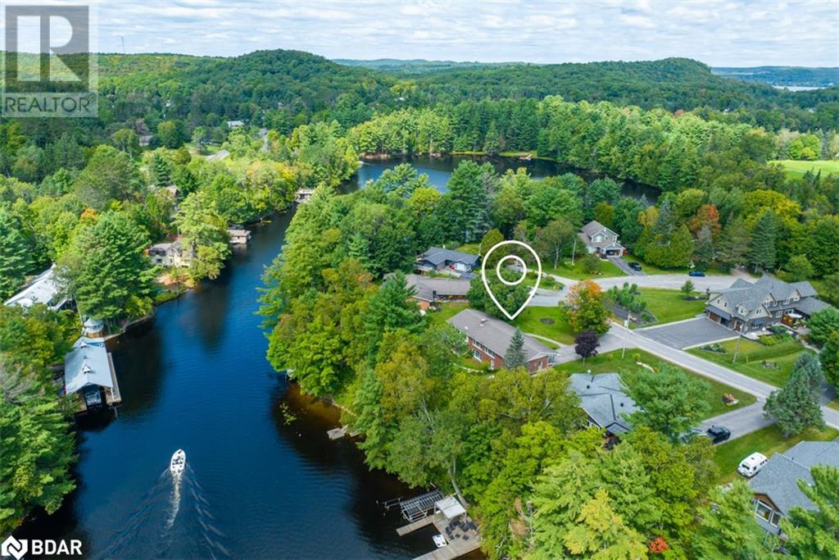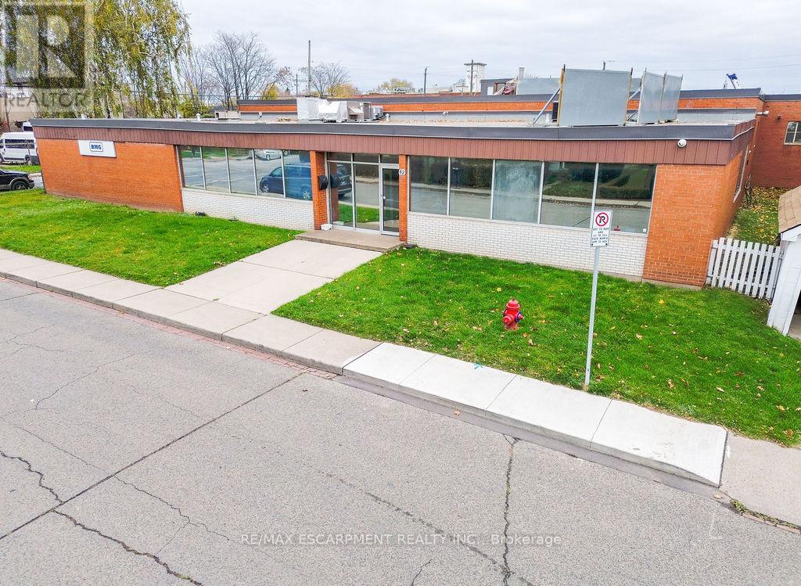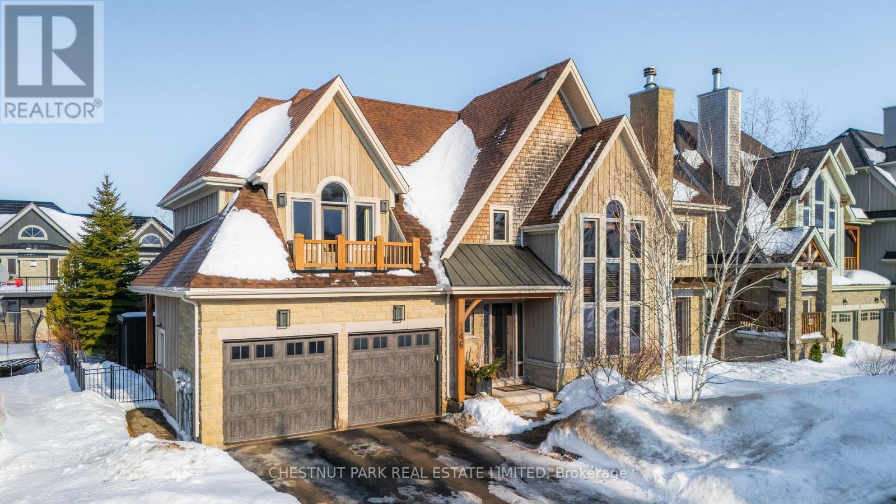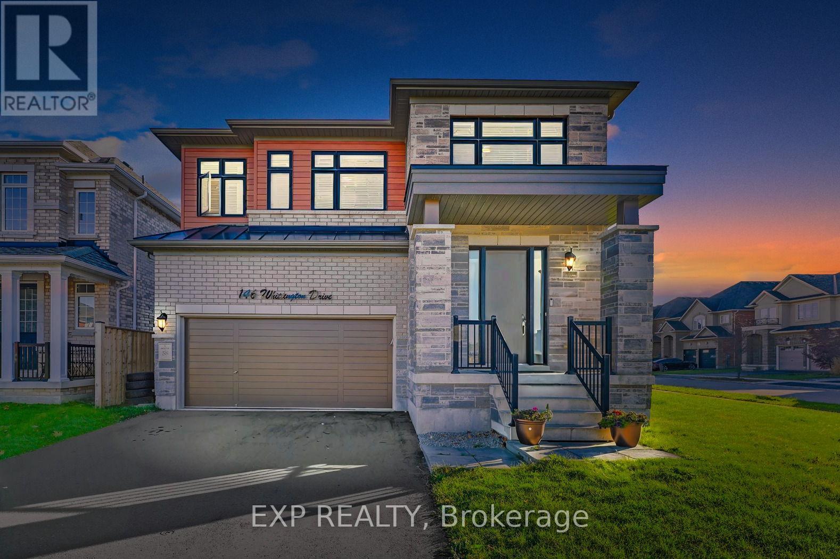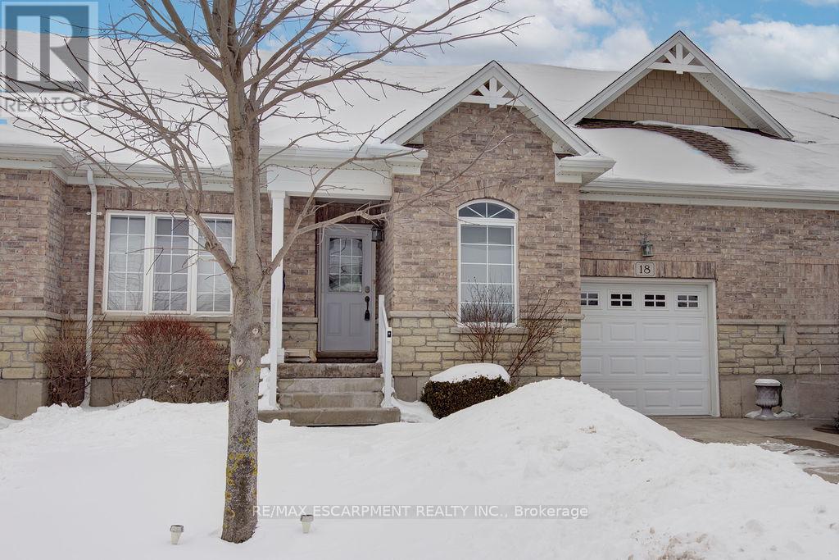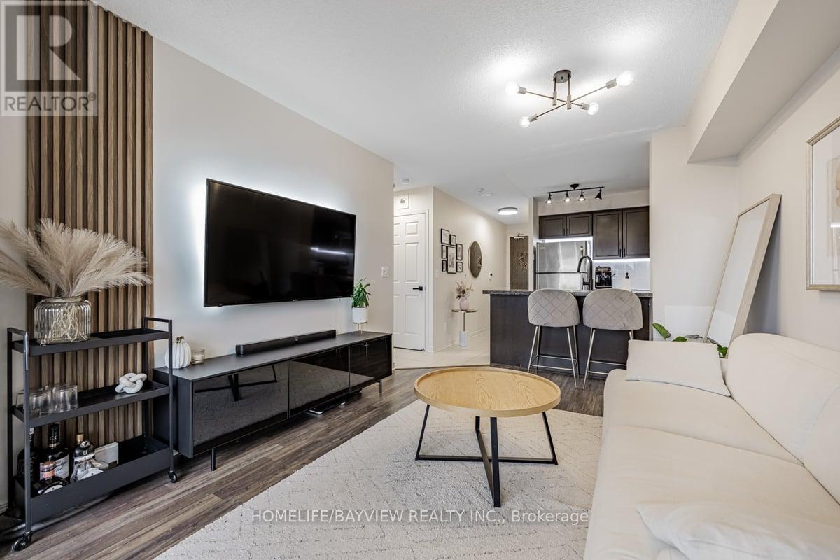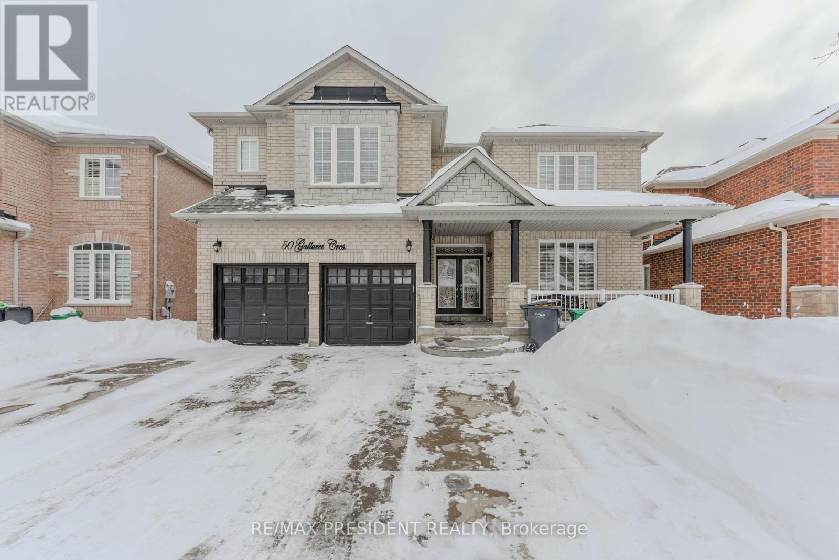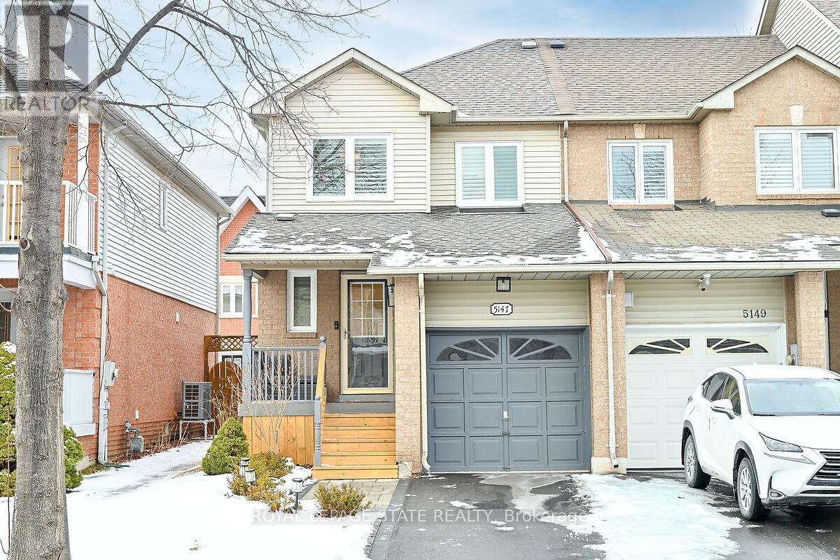443 By-Lock Acres Road
Huntsville, Ontario
Discover your dream Muskoka River waterfront Year around home, just minutes from town by car or boat! This charming 3+1 bedroom bungalow on a quiet, dead-end street is a gem. The bright living room features a cozy gas fireplace, and a spacious sunroom offers breathtaking river views. Step onto the Riverside Deck for sun-soaked relaxation. The lower level boasts a fourth bedroom and a large recreation room, leading to your private riverfront yard. Your dock is the gateway to boating adventures or a refreshing river swim. Enjoy access to four lakes and over 40 miles of boating, with the added perk of cruising to town for shopping, dining, and entertainment. Embrace the Muskoka lifestyle your tranquil oasis and riverside haven await! (id:54662)
Sotheby's International Realty Canada
Lower - 23 Terrance Drive
Brantford, Ontario
Highly Sought-After Brantford Location! Brand New Fully Renovated (2023), All Brick Bungalow. Move-In Ready, 2 Bedroom, 1 Bathroom Lower Unit In Legal Duplex Located On A Large Corner Lot In One Of The Best Neighbourhoods In All Of Brantford. Bright & Spacious Open Concept With Stunning Brand New Finishes Throughout. Private In-suite Laundry. Located Within Walking Distance To Parks, Multiple Schools, Public Transit, Shops & All Amenities. Lower Unit Responsible For 40% Of Utilities. Large Yard With Mature Trees Gives Lots Of Space For Family Fun & Outdoor Entertaining. 1 Car Parking & Street Parking Available. Located In The Popular Fairview Area In A Great Neighbourhood, Close To All Amenities, & Minutes To Hwy 403. This One Will Not Disappoint! (id:54662)
Rock Star Real Estate Inc.
704 - 99 Donn Avenue
Hamilton, Ontario
2 bedroom, 2 bath full bath condo. Close to all amenities. On bus route, recent furnace, A/C (1 year), remodeled kitchen & baths. Recent flooring. Shows extremely well! (id:54662)
RE/MAX Escarpment Realty Inc.
42 Niagara Street
Hamilton, Ontario
This freestanding 19,620 square-foot industrial building in North Hamilton offers a rare investment opportunity with high functionality and excellent condition. Featuring one bay door, 12 feet ceiling height, both dock and drive in loading options, and 20% office space, it meets a variety of industrial and business needs. Located in a prime area with easy highway access and surrounded by three main streets, the property provides ample outdoor storage and parking. With it's strong, logistical advantages, and strategic location in Hamilton's industrial core, this building is ideal for both invest investors and businesses seeking a quality industrial asset. (id:54662)
RE/MAX Escarpment Realty Inc.
211 - 781 Clare Avenue
Welland, Ontario
BRAND NEW AND SUPER TRENDY! Welcome to the Clarewood Towns at 781 Clare Avenue. A NEW stacked townhouse condo concept in Welland! Unique design with HIGH END FINISHES in desirable area of Welland, close to all amenities. This gorgeous 1 bedroom, 1 bathroom unit offers everything, easy lifestyle you've been searching for! Upgrades include quartz countertops, new stainless steel appliances, luxury vinyl plank flooring, ensuite privilege and in-suite laundry hookup. 1 parking spot. Close to Seaway Mall, Niagara College, Welland Canal, Steve Bauer Recreational Trail, Woodlawn Park and more! (id:54662)
Prime Realty Specialists Inc.
146 National Drive
Blue Mountains, Ontario
Fantastic opportunity in the Orchard!! Highly desirable, upgraded St. Anne model.complex and only the 2nd St Anne model to be available in the last 14 years. Total of 4462 sq ft with 3011 sq ft above grade and another 1451 sq ft. recently finished in the lower level. Fully upgraded, luxury chalet with an impressive, open concept, double height great room featuring a wood burning fireplace, Douglas Fir wood beams and views of the ski hills. Exquisite chef's kitchen featuring lg. centre island, Subzero fridge/wine fridge, luxury Bertazzoni range, induction cooktop and Viking range hood. A nice sized dining room and a bonus den with it's own gas fireplace finishes off the already impressive main floor and makes it even more desirable for entertaining guests. Interior design by Aspen & Ivey, this spectacular home features custom upgrades and incredible attention to detail throughout. Upstairs you will find a large principle bedroom with a 5 pc ensuite bath and its own balcony with a spectacular view of the ski hills only a stones throw away. A 2nd bedroom has its own ensuite and you have bedrooms 3 and 4 complimented by a jack and jill bathroom at the end of the hall. The recently finished lower level is impressive with a new rec room for watching movies, a great ski tuning/ bike room, a 5th bedroom, a cold plunge and a luxurious bathroom with steam shower perfect for guests. Beautiful, well maintained backyard with a new modern sauna. Impressive Home inspection available on request. AAA location. Only minutes to Craigleith, TSC, Alpine, Northwinds Beach and the Blue Mountain village. Arguably one of the finest homes in the development, perfect for the family who doesn't like to compromise. (id:54662)
Chestnut Park Real Estate Limited
146 Whittington Drive
Hamilton, Ontario
Located in the highly desirable Meadowlands of Ancaster, this 5-year-old Rosehaven corner home offers near 2,800 sqft of thoughtfully designed living space with 4 bedrooms and 4 bathrooms. The open-concept layout features distinct living, dining, and family rooms, all enhanced by pot lights, rich hardwood flooring, and expansive windows that bring in an abundance of natural light. Two bedrooms boast their own private ensuites, while the other two share a semi-ensuite, providing both comfort and convenience. Over $175,000 in builder upgrades highlight the exceptional craftsmanship and upscale finishes throughout the home. The unfinished basement presents endless possibilities for additional living space. Perfectly situated near Tiffany Hills Elementary School, parks, and essential amenities, this home blends style and functionality in a prime location. Whether you're looking for luxury, space, or convenience, this home has it all. Dont miss outschedule your private viewing today! (id:54662)
Exp Realty
33 Andrew Street
South Bruce, Ontario
Impeccably restored 19th-century mill, secluded at the end of a quiet street. Set on a 7-acre estate and bordered by a 14-acre private pond, this property promises privacy and tranquillity. Originally built in 1888, the mill blends historic character with modern luxury, boasting over 8,000 sq ft of living space, including outdoor entertaining areas, 10 spacious bedrooms, and 8 beautifully updated ensuites. This home underwent a top-to-bottom renovation in 2021, preserving its historic charm while incorporating high-end finishes and state-of-the-art upgrades. The remodel includes all-new doors, windows, roofing, plumbing, electrical, and heating and cooling systems. Each level of the home is independently climate-controlled with its own furnace and A/C system, ensuring comfort year-round. An artesian well and water treatment facility provide premium water quality. The kitchen is designed for culinary enthusiasts, featuring a 10-foot island with quartz countertops and new stainless-steel appliances. The main floor is an entertainers paradise, offering a social area with an 18-foot wet bar. The second floor is equally impressive, housing four king-sized bedrooms, a cozy lounge area, a second wet bar, and soft cork flooring throughout. This floor also includes a family suite with two additional bedrooms and laundry facilities for added convenience. The third floor is where youll find more breathtaking viewsa private balcony offers a scenic overlook of the pond, complete with water rights to feed your own hydro-generating dam. This floor includes four additional bedrooms, two full bathrooms, and a recreational area perfect for billiards, air hockey, or simply unwinding in the lounge. A lengthy driveway and spacious parking area can easily accommodate up to 30 vehicles, while the sizeable barn and workshop provide extra storage for recreational equipment. Furnished and move-in ready, this estate offers an unmatched blend of history, elegance, and modern comfort. (id:54662)
Exp Realty
23 - 1465 Station Street
Pelham, Ontario
Welcome to Fonthill Yards, one of Fonthill's newest and most sought-after developments. This 2-bedroom, 2.5-bathroom luxury townhome offers modern living in a prime location. The main floor features a bright, open-concept layout with high ceilings and stylish finishes, including engineered laminate flooring, quartz countertops, recessed lighting, and upgraded wood railings. The gourmet kitchen boasts sleek cabinetry and a spacious design, perfect for entertaining. Upstairs, you'll find two generously sized bedrooms, each with its own private 4-piece ensuite featuring quartz vanities and upgraded tile. The primary suite includes his-and-hers closets, a double sink vanity, and a beautifully designed ensuite bathroom. Convenient bedroom-level laundry adds to the home's practicality. The spacious basement, with large windows, provides additional living space for a family room, home office, or extra bedroom. Located in the heart of Fonthill, this home is just minutes from all amenities, Brock University, wine country, the U.S. border, and Niagara Falls. With walking trails and green spaces nearby, its an ideal place to call home. This stunning rental wont last long -- book your showing today! (id:54662)
Exp Realty
18 Gamble Lane
Norfolk, Ontario
Welcome to 18 Gamble Lane in the vibrant and prestigious Dover Coast. An adult lifestyle community for people 55 yrs +. This beautiful one of a kind home features a spectacular entertainers style kitchen with granite countertops, breakfast bar and stainless steel appliances all open to the beautiful and spacious family room with French doors to the concrete patio w/hot tub . Primary bedroom boasts a spacious en suite with oversized walk in glass shower. The laundry room is just off the kitchen & has an entrance into the garage and also another exit out to the bbq & patio area. Possible 2nd main fl bdrm/den currently used as dining area. Fully finished basement also designed for entertaining has a wet bar, bedroom and an incredible bathroom with tiled shower and sauna. Dover Coast owners have use of the fully fenced and leash free dog park, pickleball courts, preferred use of the three tiered lakefront decks with panoramic views of Lake Erie and swim dock behind Davids restaurant where you can enjoy watching the sunset in the evenings. Discounted memberships to the on-site golf course, restaurant, martini lounge, and Day spa Low condo fees include lawn/garden/snow removal. This is living at its finest. (id:54662)
RE/MAX Escarpment Realty Inc.
908 - 212 King William Street
Hamilton, Ontario
Welcome to KiWi Condo! this 1-bedroom, 1-bathroom Unit, nestled in the bustling heart of Downtown Hamilton. Boasts a seamless blend of open-concept living and kitchen spaces, leading to a great size balcony. Embrace a plethora of lifestyle amenities, including a dedicated concierge, an inviting rooftop terrace featuring BBQs with panoramic views, a pet spa station, a social room adorned with a kitchen and fireplace, a tech lounge, a tranquil yoga studio, a cutting-edge gym, and a well-appointed party room complete with a full kitchen for entertaining. Additionally, revel in the convenience of being mere steps away from Restaurants, theatres, Hamilton's historic International Village, as well as close proximity to McMaster University, Mohawk College, and various other attractions. Seize the opportunity to immerse yourself in the vibrant pulse of Downtown Hamilton! (id:54662)
RE/MAX Imperial Realty Inc.
3985 Crown Street
Lincoln, Ontario
Flexible Lease Duration This Beautiful Home - Features Walkout Basement! Losani Townhouse "The Ambrosia", W/ 1.5 Car Garage,3 Bedrooms, 3 Baths & Loft! Beautiful Finishes - Main Floor Open Concept 9' Ceilings, Hardwood Floors On Main Floor; Oak Staircase; Large Eat In Kitchen W/ Quartz Counters, Dark Stained Wood Cabinets, Centre Island & Ss Appliances; Breakfast Area Sliding Door Leads To Wooden Balcony O/Looks Tree Lined Backyard;.2nd Floor Spacious Bedrooms W/ Large Windows, Closets; 4 Pc Bath; Lots Of Light In This Home; Upper Level Large Loft - Perfect For Office Or TV Area; Large Master W/ Wall To Wall Windows, W/In Closet W/Shelving & Window - Master 3 Pc Bathroom W/ Glass Door Shower. Just Move In. Minutes to all amenities, including GO Station local award winning wineries, restaurants, Lake and Hiway 403. Great location and neighbourhood for young families or retirees. (id:54662)
Keller Williams Real Estate Associates
202 - 245 Scotland Street
Centre Wellington, Ontario
Located in a wonderful area of Fergus, just steps to the Grand River and walking trails, this spacious unit (1079 sq ft) is ready and waiting for its new owners to enjoy! Renovated throughout with all new flooring (no carpet), Kitchen extended with Thomasville Cabinets and Gleaming Quartz Counter and Breakfast Bar (2023), All new Appliances (2023), New Vanity, lighting and Tile Backsplash in Bathroom (2023), Pot Lighting in Den and Kitchen (2023), New Electrical Light Fixtures throughout (2023) and French Glass Doors in Den (2023). Very spacious principal rooms give this unit a wide open feel! The Bedroom is large enough to accommodate King Size Furniture with room to spare for a cozy sitting area. The Den is a perfect spot for office, craft room or spare bedroom with Double French Glass doors for privacy. Wonderful Low Rise building features a welcoming entrance area to gather with friends and family, wide hallways, Party Room, Exercise room, Roof top Patio with Barbeques and Billiard Area. (id:54662)
Ipro Realty Ltd.
715 - 212 King William Street
Hamilton, Ontario
Welcome to Kiwi Condos by Rosehaven! A spectacular hotel like amenities finish to the highest of standards. This spacious 2 Bedroom and 2 Bathroom is a must see. Living room with abundant natural light for an inviting space for relaxation and entertainment. Open concept Unit and thoughtfully designed kitchen with modern Quartz countertop, S/S appliances and ample cabinet space. Located in the heart of Hamilton's King William district walking distance to ample restaurants, Hamilton GO Centre, entertainment and more. (id:54662)
Orion Realty Corporation
808 - 212 King William Street
Hamilton, Ontario
Welcome to KiWi Condo! this 1-bedroom, 1-bathroom Unit, nestled in the bustling heart of Downtown Hamilton. Boasts a seamless blend of open-concept living and kitchen spaces, leading to a great size balcony. Embrace a plethora of lifestyle amenities, including a dedicated concierge, an inviting rooftop terrace featuring BBQs with panoramic views, a pet spa station, a social room adorned with a kitchen and fireplace, a tech lounge, a tranquil yoga studio, a cutting-edge gym, and a well-appointed party room complete with a full kitchen for entertaining. Additionally, revel in the convenience of being mere steps away from Restaurants, theatres, Hamilton's historic International Village, as well as close proximity to McMaster University, Mohawk College, and various other attractions. Seize the opportunity to immerse yourself in the vibrant pulse of Downtown Hamilton! (id:54662)
RE/MAX Imperial Realty Inc.
403 - 1660 Bloor Street
Mississauga, Ontario
Great 3 bedroom with 2 washroom condo located in a high-demand location in Mississauga. Beautiful Open Concept Living And Dining Area With Walk Out To The Huge Private Balcony. Lovely Kitchen Comes with Tons Of Cabinet Storage. Very Well-Maintained Unit & Building. No Carpet In The Condo. Open Balcony, Walk To Schools, Shopping, Banks. Easy Commute To Downtown! Minutes To Highways. Great Location Close To All Amenities, Public Transit, Steps To Dixie Go Station And Schools. (id:54662)
Royal LePage Flower City Realty
1503 - 3220 William Coltson Avenue
Oakville, Ontario
Welcome to your new home at Upper West Side Condos 2 in Oakville! This modern 1-bedroom apartment is perfectly situated for commuters, with easy access to highways 401, 403, and 407. You'll love the surrounding community, which boasts parks, trails, ponds, Joshua Creek Forest, and Glen Abbey Golf Club. Inside your apartment, you'll find wide-plank laminate flooring, expansive windows, and an open-concept layout that fills the space with natural light. The kitchen features quartz countertops, stainless steel appliances, and flows seamlessly into the living area, which opens onto a private balcony. As a resident, you'll also have access to exceptional amenities, including a 13th-floor landscaped rooftop terrace with stunning views, an indoor lounge with an entertainment kitchen, a cocktail bar, a BBQ area, and stylish dining tables. You can also take advantage of the co-working space, party room, and social lounge. This prime location offers easy access to Toronto Pearson Airport, Longo's, the Farmers Market, health care and sports facilities, and top-rated public, private, and French schools. Experience the best of Oakville living! (id:54662)
Sam Mcdadi Real Estate Inc.
116 Mountainash Road
Brampton, Ontario
BEST PRICE IN THE NEIGHBOURHOOD! JUST REDUCED BY 100K!!! --- This Spectacular DETACHED House Sits on a 50' Wide Lot. Location, Location! Green Park built w/ 2830 Sqft Above Grade. 4 + 2 Bedrooms & 4 Baths. Real Hardwood Flooring On Main Level Floor, Curved Oak Staircase, Freshly Painted throughout. Main Floor Laundry w/ Garage Access to Home. Large Eat in Kitchen With Stainless Steel Appliances with doorway to Dining Room. Home Features Separate Formal Living/Dining Rooms with Large Windows. A Large Family Room with Picture Window and Wood Burning Fireplace, perfect for Family Movie Nights. The Bonus in this Home is the OFFICE /Library On Main Floor, perfect for Work at Home, or as a 5th Bedroom for Elderly Parents. Finished Basement with 1 Bedroom and 1 Office, including Large Living Room, Cold Room and 3 pc Washroom. Easy to convert this space to a Basement Apartment or just enjoy the extended family living space. Fully Fenced Large Backyard with Wide Side Yard, Features: Patio and Grape Vine Pergola. A Must See Property - Move in Ready! **EXTRAS** Office in Basement: Approx: 16x10 - ++ Updated Features: Roof, Windows, Front Door w/Security Multi Locks, Garage Doors, Bathroom Vanities (powder room & basement)++ Walk to Fortinos, All Amenities, Mins to Hospital, School & Public Transit (id:54662)
Keller Williams Real Estate Associates
158 Hallmark Avenue
Toronto, Ontario
Newly renovated 2-bedroom, 1-bath unit in the heart of South Etobicokes Alderwood neighborhood! This bright and modern space features a brand-new bathroom and includes one parking spot. Located in a family-friendly community, Alderwood offers easy access to parks, excellent schools, Sherway Gardens, and major highways. Enjoy nearby trails, local shops, and quick access to the waterfront. (id:54662)
Exp Realty
3416 Spirea Terrace
Mississauga, Ontario
This beautiful 3-bedroom, 3-bathroom semi-detached home sounds like a fantastic find! With 1,475 square feet above grade, it offers ample space for comfortable living. Located in a highly desirable neighborhood, its conveniently close to amenities, schools, plazas, malls, parks, and highways, making it ideal for families or professionals. The double-door entry adds a touch of elegance, while the open-concept main floor creates a spacious and inviting atmosphere. Hardwood flooring on the main level, staircase, and landing area adds warmth and sophistication. The partially finished basement provides extra living space, perfect for a recreation room or home gym. All bedrooms feature vinyl flooring, ensuring durability and easy maintenance, and the freshly painted interiors give the home a clean, modern feel. This property seems like a perfect blend of style, functionality, and convenience! (id:54662)
City-Pro Realty Inc.
2305 - 3 Michael Power Place
Toronto, Ontario
Spacious 1-bedroom Condo With An In-suite Walk-in Closet, Open Concept Living Area And Stunning High Floor Views Offering Complete Privacy. Located A Short Walk From Islington TTC Subway Station and Close To Major Highways (427, Gardiner, 401), It Provides Seamless City Access. Plus With The Upcoming Etobicoke City Centre Set To Include A Childcare Facility, Public Library, Retail Spaces, An Art Gallery, And A Health |Clinic, You Will Be At The Heart Of A Vibrant And Growing Community. Excellent Amenities: 24hr Concierge, Party Room, Indoor Swimming Pool, Gym, Theatre Room And Billiards Room. Includes 1 Underground Parking Space and 1 Locker. Grate Opportunity For First Time Buyers! (id:54662)
Homelife/bayview Realty Inc.
3703 - 60 Absolute Avenue
Mississauga, Ontario
Freshly Painted, Bright 2BR / 2WR Condo. All Sun-Filled Rooms In This Spacious Unit, Have A Walk Out To A Large Balcony. Desirable Split Br Floor Plan With A Classy (Inset) Kitchen And Cozy Dining. Steps To Vibrant Sq One, Library, Living Arts, City Hall & Amenities Include A Rec/Party Room, Parking Garage, Sauna As Well As A Gym, Concierge, Indoor Pool, Visitor Parking. Bus Terminal, Mins To 401, 403, 410 & QEW (id:54662)
Exp Realty
1406 - 225 Malta Avenue
Brampton, Ontario
2 Bedroom, 2 Bath Condo Brand new, spacious 796 sq. ft., located on the 14th floor beside ShoppersWorld and within walking distance to Sheridan College. Features Include:Stainless steel appliances(including dishwasher)Main bedroom with private 3-pc ensuiteSecond bedroom with large window,closet, and shared 3-pc bathModern kitchen with ample space, island, and open-concept living/diningarea ,Family-sized balcony, In-suite laundry (stackable),Private 1 underground parking included.24/7 concierge & security Building Amenities: Exercise Centre, Party Room, Recreation Centre,Security/Concierge. (id:54662)
Exp Realty
159 - 2440 Bromsgrove Road
Mississauga, Ontario
Nestled in the desirable Clarkson neighborhood, this townhome at 2440 Bromsgrove Road offers an exceptional blend of comfort and convenience. Spacious interior features a versatile lower level with a walkout, perfect for a den or a fourth bedroom, leading to a private backyard. Upstairs, you'll find three generously sized bedrooms, ideal for accommodating a growing family. Enjoy hassle-free living without steep fees, and take advantage of the complex's inviting pool, providing a vacation-like experience right at home. This prime location is within walking distance to schools, parks, the Clarkson Arena, the renowned Truscott Bakery, shopping destinations, and offers a convenient walk to the GO Train station. Experience the perfect balance of suburban tranquility and urban accessibility in this remarkable residence. (id:54662)
RE/MAX Elite Real Estate
1288 De Quincy Crescent
Burlington, Ontario
AMAZING RAISE BUNGALOW IN PRIME BURLINGTON AREA BRANT & MT FOREST, BEAUTIFUL LOT, OVER 60 FT FRONTAGE X127FT DEEP LANDSCAPED TO PERFECTION, METAL ROOF, BRAND NEW EVERYTHING, OPEN CONCEPT, CATHEDRAL CEILINGS , PICTURE WINDOWS, HARDWOOD , STONE WALLS WHITE KITCHEN AND QUARTZ COUNTERTOP , ABOVE GRADE BASEMENT WINDOWS , FRAMED FOR PLUS 2 BEDROOMS AND OPTION FOR SEPARATE ENTRANCE APT. HOUSE STILL UNDER RENOVATION [SORRY THE SNOW STORM DELAYED COMPLETION OF PROJECT ) (id:54662)
Sutton Group - Summit Realty Inc.
50 Gallucci Crescent
Brampton, Ontario
Nestled on a spacious 47-foot wide ravine lot, this exceptional home offers a picturesque view as it backs onto a tranquil trail. A highlight of this property is the fully finished walk-out basement, which features its own separate entrance, providing both convenience and privacy .Upon entering the main floor, you'll discover an inviting layout that encompasses distinct living, dining, family, and 2 den areas, all freshly painted to create a bright and welcoming atmosphere. The flooring throughout the main and second stories combines elegant ceramic tiles and rich hardwood, enhancing the home's aesthetic appeal. Thoughtfully placed pot lights add a modern touch, illuminating the living room, dining space, family room, and the hallway on the second level. Moving to the upper floor, you will find generously sized bedrooms, each designed to maximize comfort, accompanied by three full bathrooms that bask in an abundance of natural sunlight. The kitchen has been tastefully updated, showcasing new countertops and a chic backsplash that elevate its functionality and style. The basement is a versatile space, featuring a spacious bedroom and a full bathroom, making it perfect for guests or extended family. Additionally, the bar area can be effortlessly converted into a full kitchen, offering even more possibilities. The exterior of the property is equally impressive, with a cemented driveway, a side entrance, and half of the backyard thoughtfully paved for low maintenance. At the front of the home, a charming balcony adds to the curb appeal, complemented by a concrete driveway that enhances accessibility. The backyard is an outdoor oasis, complete with a stunning deck and an attractive garden shed. Enjoy seamless access from the kitchen to the deck, creating an ideal setting for leisurely summer evenings. Throughout the home, upgraded light fixtures provide a contemporary flair, and the property has been meticulously cared for, ensuring its pristine condition. (id:54662)
RE/MAX President Realty
13395 Creditview Road
Caledon, Ontario
Beautiful Bungalow On a Large Acre Lot Located In the Beauty of Caledon Area. This Stunning Property Has A Double Car Garage, Minutes To Mayfield Road. Rear Interlock Walk Ways & Patio, 2Sheds, Backs Onto Farm. Spacious Open Plan With Updated Kitchen Solid Maple Cabinets, Granite Glass Doors Offers An Abundance Of Cabinetries, Stainless Steel Appliances, 3 Bedrooms, Large Living Room With Fireplace. Shingles, Windows, Well Maintained. Partially Finished Basement With Separate Entrance, 2 Large Utility Rooms, L Shaped Rec Room, Bedroom 4/Office. Above Grade Window And Cold Cellar. (id:54662)
RE/MAX Gold Realty Inc.
36 Seventh Street
Toronto, Ontario
LAKESIDE LIVING! Rarely offered in this highly sought after New Toronto neighbourhood, a lovely sun-filled detached bungalow 9 homes away from the lake! Imagine going for a beautiful walk or biking in this beautiful tree-lined neighbourhood or sitting on the porch with a coffee and enjoying the spectacular sunrises and sunsets by the lake. This home is the epitome of old world charm and features original hardwood floors throughout, original clawfoot tub in the bathroom, brick fireplace, California shutters, rare kitchen exit to the deck, perfect for summer BBQ's and a huge backyard equipped with two sheds (one shed is 10'X12'), . Windows, porch railing, electrical box have all been upgraded. Newer washer dryer. The basement is a blank canvas, waiting for your personal touch. Ideal for first-time homebuyers with future expansion plans, those seeking to downsize, or investors interested in development opportunities. The neighbourhood is full of amazing amenities including pool, skating, tennis, boating, parks, recreation centres, restaurants, coffee shops, three schools, walking distance to the beach. It is minutes to Humber College, 9 mins to Gardiner Expressway and 7 minutes to Longbranch GO station! Watch the air show and fireworks at the park which is 200 meters away. With views of the Toronto skyline, this property has it all and is not to be missed! **EXTRAS** Fireplace has never been used by the owners. (id:54662)
RE/MAX Realty Services Inc.
5147 Thornburn Drive
Burlington, Ontario
Stunning, executive 3 bedroom, 3 bathroom freehold end-unit townhome. One of Burlingtons prime and most sought after locations! Situated in a fabulous neighbourhood, a meticulous home showing A++, offering both luxury and convenience. The open-concept layout is perfect, for both entertaining and cozy family living. Gorgeous kitchen, quarts counter tops and top end appliances. Highlighting, a rare den/family sitting room, a versatile space to relax or work from home. The desired hardwood stairs and the California shutters add the elegant touch. The basement is thoughtfully designed with a perfect blend of comfort that includes, a family room, bar and bathroom with shower. Adding to the desirable features is the 2 car parking in the driveway, along with a great size lot. The Backyard provides dinning and seating for entertaining. Do not miss out on the opportunity to view this amazing home! You will have access to all major highways, close to downtown Burlington, Oakville, Hamilton and all amenities. (id:54662)
Royal LePage State Realty
38 John Carroll Drive
Brampton, Ontario
This stunning detached home offers the perfect blend of luxury and functionality, featuring 4 spacious bedrooms in the main living area and a fully legal 3-bedroom basement apartment with separate entrance ideal for rental income or multi-generational living. The main floor boasts a formal living and dining room, a private office, a cozy family room, and an expansive kitchen with high-end stainless steel appliances and sleek granite countertops. With no carpet throughout, the home showcases beautiful hardwood floors that add to its upscale charm. The second floor is home to a luxurious primary bedroom complete with a 5-piece ensuite and a generous walk-in closet. Three additional full bathrooms on this level ensure convenience and comfort. Outside, enjoy a fully landscaped yard, a massive driveway, and a double car garage with a double-door entry. This meticulously upgraded home is designed for modern living, offering both style and practicality at every turn. (id:54662)
RE/MAX President Realty
83 Watson Crescent
Brampton, Ontario
Welcome to 83 Watson Crescent, located on one of the most desirable streets in the prestigious Brampton East Community of Brampton. This charming 3+1 bedroom backsplit home offers a fantastic combination of curb appeal, functionality, and endless possibilities. The upper level features three spacious bedrooms and a full washroom, all filled with natural light. The finished lower level includes a cozy family room, an additional bedroom, and another full washroom offering excellent potential for creating an in-law suite or separate living area. The private backyard provides a serene space to relax or entertain. Nestled on a premium 50' x 100'lot with parking for 4 cars on the driveway, this home is conveniently located close to schools, parks, shopping, and transit. With so much potential to make it your dream home. (id:54662)
RE/MAX President Realty
45 - 431 Silverstone Drive
Toronto, Ontario
Step into this beautifully renovated home, where every detail has been thoughtfully designed to impress. Featuring upgraded flooring and baseboards, a sleek and modern kitchen, and stylish pot lights throughout, this home exudes both comfort and sophistication. Adding to its appeal is a 2-bedroom finished basement , perfect for generating additional rental income or accommodating extended family. Located in a prime neighborhood, you're just steps away from essential amenities, including a hospital, public transit, library, recreation center, and schools. Whether you're a first-time buyer or looking to upgrade, this move-in-ready property offers unmatched value. This suite has a rental parking spot available for approx $70 a month. Don't miss your chance to own this versatile and stunning home in a vibrant community! **EXTRAS** Unit Comes With One Rental Parking Spot, Roughly about $70. (id:54662)
RE/MAX President Realty
99 Mcintyre Drive
Barrie, Ontario
STUNNING DESIGN, LUXURY FINISHES & A CHEFS KITCHEN TO IMPRESS! Nestled in a quiet neighbourhood with no direct neighbours behind or across, this exceptional home offers breathtaking pond views and over 3,000 sq. ft. of thoughtfully designed living space. Steps from Ardagh Bluffs, enjoy easy access to scenic trails for walking and biking, plus schools, parks, and playgrounds all within walking distance. Commuting is effortless, with easy access to County Rd 27 and Hwy 400. High-quality finishes shine throughout, featuring elegant trim work and stylish lighting accents. The chefs kitchen is a showpiece featuring white cabinetry with decorative glass inserts, quartz countertops, crown moulding, pot lights, and a herringbone tile backsplash. A statement range hood anchors the space, complemented by a white Cafe Induction range, a Bosch dishwasher, an LG microwave, and a convenient pot filler. The living room exudes sophistication with its sleek tray ceiling with integrated lighting and 3D accent wall, while the dining room impresses with a coffered ceiling accented by elegant pot lights. The inviting family room captivates with a dramatic coffered ceiling, a modern geometric accent wall, and a gas fireplace. A versatile main-floor office offers the perfect home workspace or playroom while the laundry room has an updated LG washer/dryer and garage access. Upstairs, the expansive primary bedroom hosts a walk-in closet and a 5-piece ensuite. Beautifully renovated bathrooms showcase modern fixtures and stylish vanities, while updated luxury vinyl flooring flows throughout. The fully fenced backyard is an inviting outdoor retreat featuring a deck with a gazebo. Recent upgrades include updated windows and patio door, along with newer R60 attic insulation. Major updates feature a new furnace, an updated air conditioner, and a sump pump system with a check valve and waterjet backup. Updated shingles offer added peace of mind, making this incredible #HomeToStay a must-see! (id:54662)
RE/MAX Hallmark Peggy Hill Group Realty
5 - 318 Little Avenue
Barrie, Ontario
A rare opportunity of this lovely adult-oriented Allandale villas community that offers mature trees and established gardens. Well-cared for condominium end-unit bungalow-style townhome with additional windows, convenience of a garage plus driveway parking and private backyard with deck and stone path. Situated on a peaceful cul-de-sac this bungalow townhome features almost 1100 sqft with 2.1 bedrooms, 2.1 baths, and additional finished living space in the basement. From the moment you enter this home via the welcoming porch and foyer, you are greeted with a comfortable open concept living area that is bathed in natural light. Main entrance features tile flooring and upgraded front door with window accents and side-light. Tasteful neutral, modern decor throughout featuring tile and hardwood flooring for easy maintenance. Spacious living room is open to the well-appointed and updated kitchen that highlights both exquisite design and function. The Chef of your home will appreciate stainless steel appliances, quartz counters, stylish white cabinetry, and an abundance of counter space and storage. Condo yes! Still have room for a full dining table also yes! This dining area leads to the private rear deck via sliding doors extending your living space to the outdoors for bbq meals and entertaining in the warmer months. Main level features California shutters and includes a primary suite with private 3pc ensuite and walk in closet, as well as a 2nd bedroom for guests, home office, etc. Convenience of 2pc guest bath and inside entry to the garage completes the main level. Professionally finished basement with a cozy gas fireplace offers the versatility of a bonus space i.e. den / office / 3rd bedroom, 3pc bath. Utility room with laundry and plenty of storage. Welcome to the luxury and convenience of condo life, without the high-rise environment. (id:54662)
RE/MAX Hallmark Chay Realty
48 Patrick Drive
Barrie, Ontario
Impressive Family Home!!! Massive 2-Storey In Family Friendly Neighborhood , facing beautiful greenbelt with the pond , close to shopping, restaurants, banks, groceries as well , as trails and parks . This 4 bedrooms , 4 bathrooms ,2 cars garage, big driveway ,Huge deck ... this open concept layout has many fantastic features and finishes. The main floor boasts beautiful hardwood, The front living room welcomes you and leads to the dining area. The eat-in kitchen has lovely white cabinetry, s/s appl, gas stove, a tile backsplash, double pantry. The family room has fireplace , The main floor den is perfect as a private home office or to keep the toys contained as a playroom for the kids. Completing the main floor is a 2 pc bathroom &laundry. The upper level has 4 spacious bedrooms, including both a 2 pc, 4 pc ensuite & main 4pc BR, The Master Sanctuary Is Perfect For Rewinding With A Cozy Gas Fireplace & Soaker Tub In The Ensuite, w/i closet , spacious Lower Level Awaits yours future plans **EXTRAS** all HVAC system owned. (id:54662)
Homelife Frontier Realty Inc.
10 Royal Chapin Crescent
Richmond Hill, Ontario
Fabulous Design Freehold 3 Level Town House In Richmond Hills Most Desirable Area. Quiet Street, Walking Distance To Yonge St, Transit, Schools, Shopping. Open Concept Layout, 11 Ft Ceiling, Master Bedroom With Walk-In Closets & Elegant Ensuite W. Soaker Tub & Separate Shower (Newly Renovated In Basement) Ceramic Floors, Maple Cabinets, Ceramic Backsplash, Finished Basement With Pot Lights. Backyard With Cherry Trees. (id:54662)
Homelife/future Realty Inc.
78 Rejane Crescent
Vaughan, Ontario
our Dream Home Awaits in Thornhills Most Coveted Neighbourhood!. Discover the perfect blend of modern elegance and functional living in this beautifully renovated linked home. The bright and spacious main floor features a welcoming living room, an open-concept kitchen, and a cozy dining area ideal for family gatherings and entertaining. Upstairs, three generously sized bedrooms and a luxurious 4-piece bathroom provide comfort and space for the whole family. The finished basement, complete with a bedroom, brand-new kitchen, 3-piece bathroom, separate laundry set, and a private entrance, offers incredible versatility for extended family, guests, or rental income potential. Plus, a newly installed heat pump ensures energy-efficient climate control year-round. Nestled in a vibrant and highly sought-after community, this home is just steps from top-tier amenities, including Promenade Mall, Walmart, and places of worship. Families will appreciate proximity to top-ranked schools, while students and professionals benefit from easy access to York University and public transit. Convenient connections to Highways 7, 407, and 401 make commuting effortless. This isn't just a home it's a lifestyle upgrade in a thriving community. Move-in ready and designed for today's modern family, this rare gem won't last long. Schedule your showing today and make this dream home yours! (id:54662)
Right At Home Realty
229 Lakeland Crescent
Richmond Hill, Ontario
One of a kind - Prestigious Waterfront property. Custom built just under 4000 sq. ft. + finished basement invites you to enjoy this 4 season Lakeview home. Enjoy living in the city with a Muskoka feel while living in RIchmond Hill. Luxurious kitchen while overlooking the lake, great for entertaining family and friends. Fabulous views from kitchen, living room, family room and master bedroom with walk outs to balcony. Cottage living in the city - a TRUE GEM on the LAKE. Custom landscaped in backyard includes gazebo, hot tub and deck for your private boating, low maintenance backyard. Enjoy year round water sports such as Swimming, Canoeing, Kayaking, Ice fishing/fishing, Skating, Ice Hockey, or simply sit back and Relax with your Private Oasis and Panoramic Views. (id:54662)
Right At Home Realty
404 - 8888 Yonge Street
Richmond Hill, Ontario
This Stunning 2-Bedroom Plus Den, 2-Bathroom Suite With Parking And Locker Offers A Thoughtfully Designed Layout, Featuring High Ceilings And Premium Engineered Laminate Flooring Throughout. TheBright, Unobstructed South-Facing View Fills The Space With Natural Light, While The Open Balcony Provides A Perfect Spot To Enjoy The Surroundings. Ideally Located On Yonge Street, The Home Offers Unparalleled Convenience, Just Minutes From Highways 7, 404, And 407, As Well As The GO Bus Terminal And Viva Transit, Ensuring Seamless Connectivity To The City And Beyond. (id:54662)
Royal LePage Signature Realty
48 Thicket Trail
Vaughan, Ontario
Wow This Is A Must See , An Absolute Show Stopper! Newly renovated with luxury top finishes A Lovely3 Bdrm Fully Detached Premium Lot Home W/ No Side Walk!! Impressive 9Ft Ceiling O/M/Flr !! HighQuality Parquet Hardwood Floors Thru Out M/Flr!! Beatiful Designer Choice Kitchen W/Lots Of StorageSpace, Backsplash!! Fmly Rm W/ Gas Fireplace! Mstr Bdrm W/ W/I Closet & 4Pc Ensuite!! ConvenientMain Floor Laundry! Hardwood Staircase! Near shopping centers and malls (id:54662)
RE/MAX Millennium Real Estate
25 Father Muckle Avenue
Georgina, Ontario
Discover This Bright And Modern 4-Bedroom, 4-Bathroom Home, Beautifully Updated With Brand-New Upgrades Throughout. This Stunning Property Is Only 2 Years New, Featuring 9-Ft Ceilings, New Bathrooms, Flooring, Lighting, And AppliancesMove-In Ready!The Open-Concept Kitchen Boasts Sleek Cabinetry, Stainless Steel Appliances, And A Spacious Breakfast Area Overlooking The Backyard. The Living Room Is Designed For Entertaining, Complete With A Striking Stone Feature Wall, Large Slab Tiles, And A Cozy Fireplace. Upstairs, You'll Find Four Spacious Bedrooms, Including A Luxurious Primary Suite With His And Hers Closets And A Spa-Like 5-Piece Ensuite. A Convenient Second-Floor Laundry Room Comes Equipped With A Brand-New Samsung Washer & Dryer. Step Outside To Enjoy The Large Backyard, New Exterior Lighting, And Parking For Six Vehicles. Located In A Quiet, Family-Friendly Neighborhood, This Home Sits Directly Across From CGS Park, Featuring A Playground And Splash Pad. Enjoy Easy Access To HWY 404, Lake Simcoe, Top-Rated Schools, Shopping, Golf, And A New Recreation Complex. Just 15 Minutes To Newmarket And 30 Minutes To Toronto!A Perfect Blend Of Modern Design, Comfort, And Convenience. Schedule Your Private Tour Today! (id:54662)
Smart Sold Realty
281 Dalhousie Street
Vaughan, Ontario
Live in the heart of Woodbridge!! This beautiful 6-year-old, freehold, Rare 3 Bedroom Modern 3-storey townhouse is situated in one of Woodbridge's most sought-after areas. Over $100K in premium upgrades, including a luxurious kitchen with built-in appliances. Enjoy 9-foot smooth ceilings Throughout, complemented by stylish zebra blinds. The home features a spacious balcony for relaxing or entertaining, as well as separate family area with elegant laminate flooring throughout. A rare upstairs laundry and media space add to the convenience and appeal. Plus, a direct entrance from the garage to the Rec. room enhances functionality and flow. Best for first time buyers and investors for positive cash flow. (id:54662)
RE/MAX President Realty
1379 Lawson Street
Innisfil, Ontario
3 years new, Stunning 4+1 Bedrooms, 3.5 Bathrooms, 2 kitchens Detached Home In The Beautiful Community Of Alcona, Perfect For A Family. Approximately 3,600 + Square Feet of living space with a professionally finished walkout basement, currently used as a fully licenced day care, Sits On A Large Lot And Features A Fully-Fenced Back Yard With Porch, Two-Car Garage, And Large Driveway. Inside Features An Upgraded Eat-In Kitchen W/Quartz Countertops, Stainless Steel built in Appliances and additional cabinets. The living room has an 18 feet ceiling. Hardwood Main Floor, 9 feet ceiling, Electric Fireplace, Spacious Bedrooms, Master Ensuite And Walk-In Closet, Conveniently Located Close To Hwy 400, Schools, Shopping, Recreation Centre, And Library. Just 5 minutes from the Alcona Beach Park And Lake. **EXTRAS** all existing appliances, all elf, all zebra window treatment. (id:54662)
Sutton Group-Admiral Realty Inc.
9 Greenwood Drive
Essa, Ontario
Welcome to 9 Greenwood Dr! This executive freehold semi-townhome in Angus offers enhanced privacy, attached only on one side by the house and garage. Step inside to discover a bright and spacious layout with soaring 9-ft ceilings, creating an open and inviting atmosphere. The main level boasts inside entry from the garage with direct access to both the home and the fully fenced backyard. The open-concept living and dining area features laminate floors, hardwood stairs to the upper level, while the eat-in kitchen offers ceramic tile flooring and a walkout to the backyardideal for entertaining. Upstairs, youll find a large 4-piece bathroom and three generously sized bedrooms, including a spacious primary suite with a walk-in closet and a full ensuite featuring a soaker tub and separate shower. The upper-level laundry room adds extra convenience. The unfinished basement provides ample storage and endless potential for customization. No direct rear neighbours, as the property backs onto a municipal catchment area. Bonus: $10,000 incentive upon closing! (id:54662)
Keller Williams Experience Realty
364 Danny Wheeler Boulevard
Georgina, Ontario
Gorgeous Home for Lease in the High Demand Keswick One Year old detached All Brick 4br-3 Bath with double car Garage. Beautifully upgraded Large Porch, Foyer and Family Room Kitchen W/Large Island. Pantry Quartz counter Tops Thruout. Custom Hrdwd Flrs Bright w/Big Windows & Modern Layout. Fabulous Locations Near to Lake Simcoe, Parks Schools, Transit, Grocery Stores, Worship. Close To Many Amenities & 8 Minutes To Hwy 404! **EXTRAS** High End Smart Appliances (Fridge, Stove, Microwave, Washer & Dryer, Hood, Window Coverings, AC,All Electric Fixtures (id:54662)
Homelife Today Realty Ltd.
Main & 2nd - 5 Spall Court
Toronto, Ontario
This Beautiful Home Features 4 Spacious Bedrooms And 9-Ft Ceilings On The Main Floor. Step Into A Grand Open Foyer Leading To A Great Room With A Gas Fireplace, Seamlessly Overlooking The Breakfast Area. The Dining Room With Coffered Ceilings Is Elegantly Combined With The Living Room, And Perfect For Entertaining. Enjoy Outdoor Living With A Huge Deck, While The Primary Suite Boasts A Luxurious 5-Piece En- Suite. The Second Floor Features A Balcony Access Door, Adding Charm And Functionality. Prime Location! Walking Distance To U Of T, TTC, And Just Minutes From Hwy 401, Top Schools, Centennial College, Parks, Shopping, A Library, A Hospital, And More! (id:54662)
Homelife/future Realty Inc.
7 Culloden Court
Toronto, Ontario
This Bright & Modern, 5 Year New, 4-Bedroom Detached Gem Is Move-In Ready! Featuring A Large Great Room, An Upgraded Open-Concept Kitchen With Quartz Counters, A Servery, And Stylish Light Fixtures, Its Perfect For Entertaining. Enjoy 9ft Ceilings, Hardwood Floors, & Pot Lights On The Main Floor. Huge Bedrooms Provide Ample Space For Growing Families. The Partially Finished Basement Adds Versatility, While The Fully Fenced Backyard With A Stone Patio, Surrounded By Greenery Offers Outdoor Enjoyment. Natural Light Floods Through Large Windows, Offering Breathtaking Sunrise & Sunset Views. Enjoy Peace Of Mind With The Remaining Tarion Warranty. Prime Location. Just 2 Min Drive To Hwy 401, 8 Min To Rouge GO, 6 Min To Uoft Scarborough & Centennial College, And A 7 Min Walk To TTC. Nestled In Nature Within Highland Creek, With Trails, Parks & The Port Union Waterfront Nearby. Don't Miss This Rare Find That Checks All The Boxes. (id:54662)
Homelife/future Realty Inc.
16 Bryant Road
Ajax, Ontario
Welcome To This Absolutely Stunning 3-Bed, 3-Full-Bath, 4-Level Sidesplit Situated On A Premium Lot In The Highly Sought-After South Ajax Community. This One-Of-A-Kind Home Features A Spacious 400 Sq. Ft. Bonus Family Room That Walks Out To The Backyard. Wide-Plank Hardwood Floors, A Fully Renovated Kitchen With Quartz Counters, An Undermount Sink, A Stylish Backsplash, Stainless Steel Appliances, Crown Moulding, And Large Windows Overlooking The Backyard Add To Its Charm. Upstairs, You'll Find Three Generously Sized Bedrooms And A Beautiful 4-Piece Bath. The Main Floor Offers A Spacious Living And Dining Room With A Bay Window. The Lower Level Boasts Large Above-Grade Windows In The Expansive Rec Room, Allowing Plenty Of Natural Light, Along With A 3-Piece Bath And A Convenient Laundry Room. (id:54662)
RE/MAX Hallmark First Group Realty Ltd.
