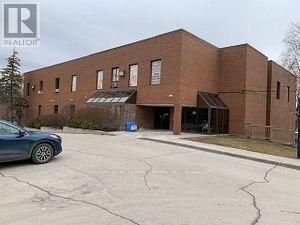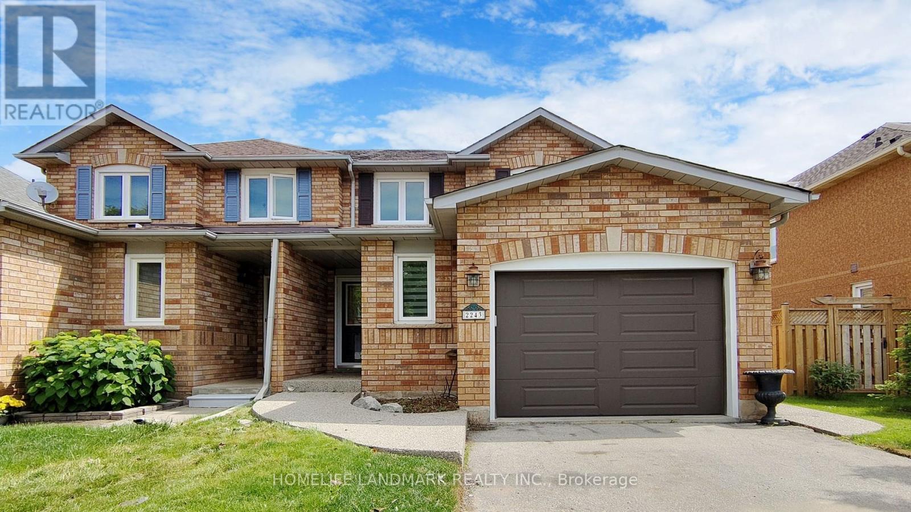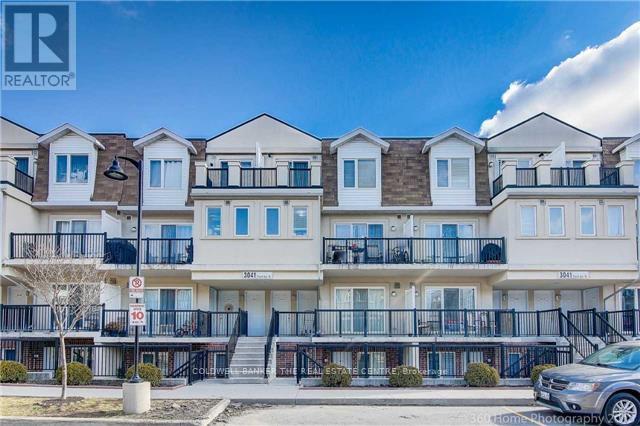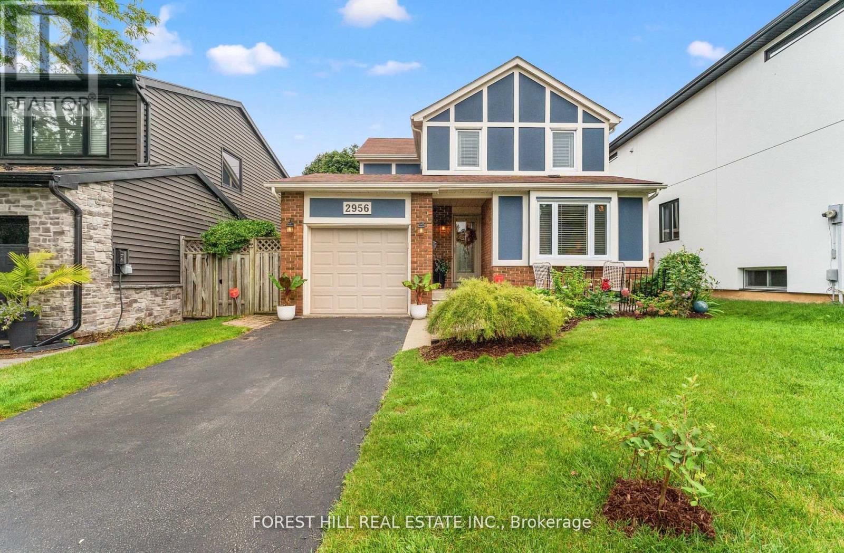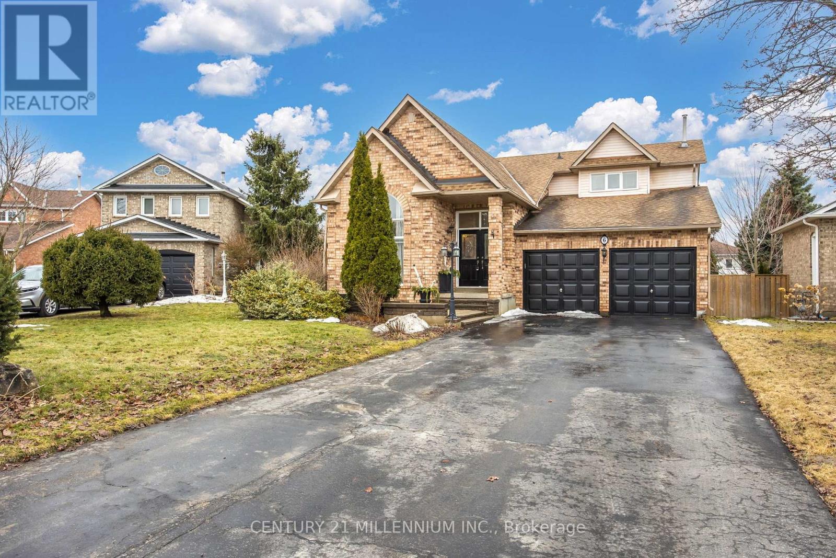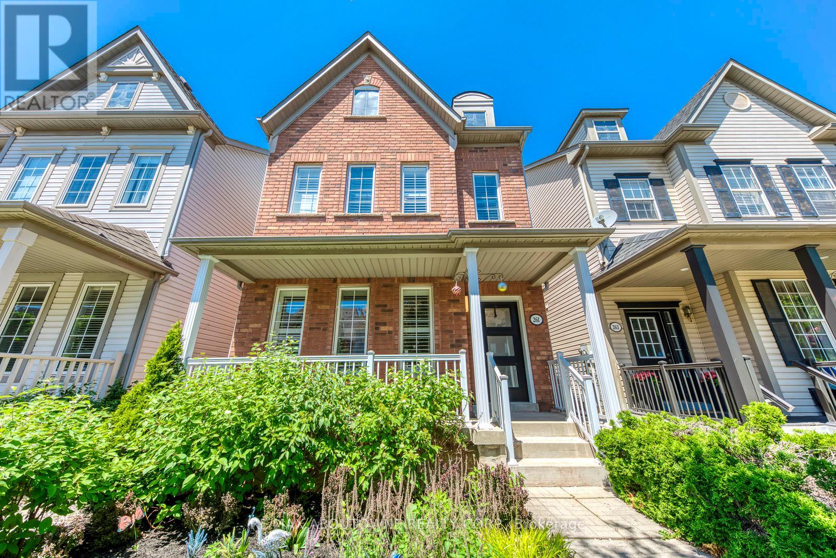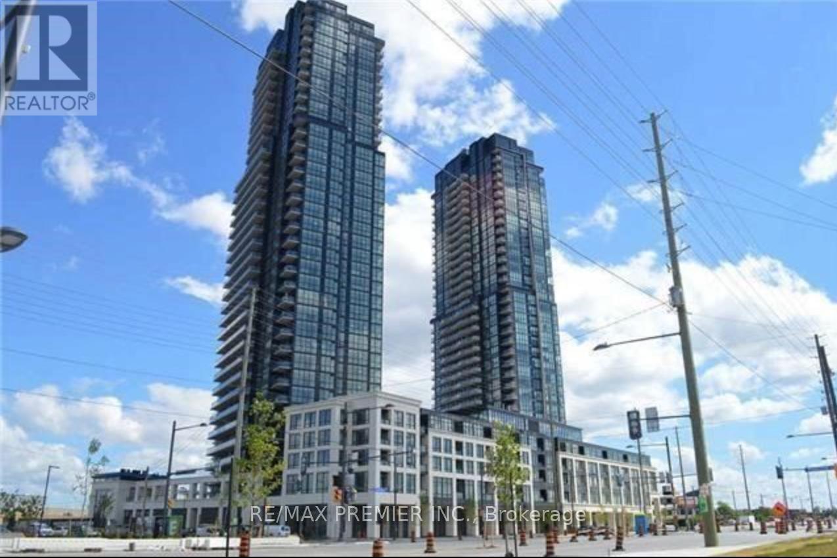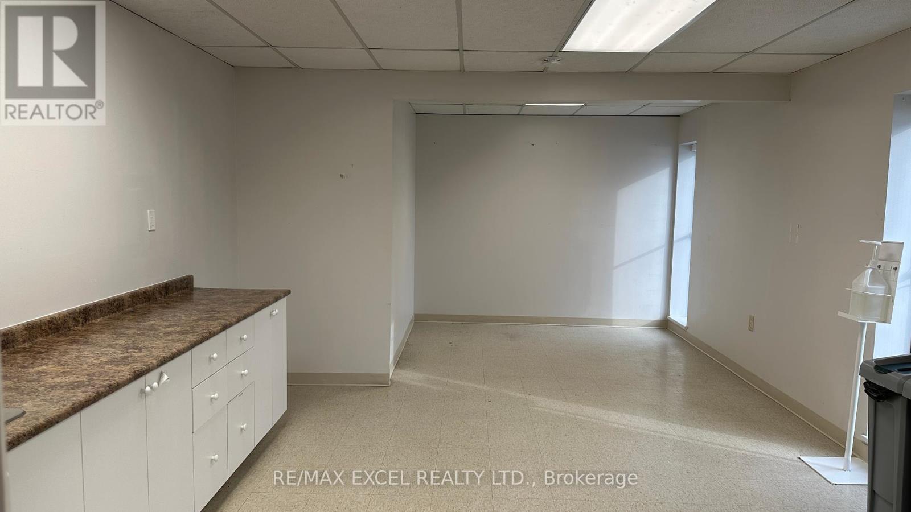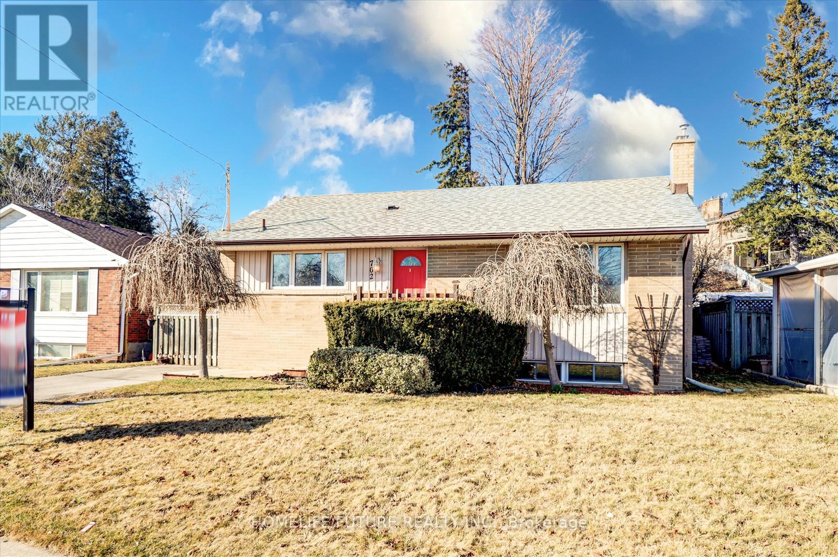Upper - 598 Mapledale Avenue
London, Ontario
You will love this private 3 bedroom side split backing onto the Thames River. This renovated home offers hardwood flooring throughout, a Newer roof 2020, and many newer vinyl windows. The main and upper floor offers 3 bedrooms, 4 pieces bathroom and separate laundry. The best part of this property is the large private rear yard which is maintained by the landscaping company and it's backing onto the Thames River. You will enjoy relaxing mornings with the birds. Do not miss this opportunity of living in this unique and rare property in one of London's best neighbourhoods. The snow removal taken care by the snow removal company. Tenant pays 70% of all utilities. Snow removal and landscaping is maintained by the professionals (id:54662)
Keller Williams Edge Realty
29 Squirrel Avenue
Mcdougall, Ontario
Bungalow, just under 2000 sq ft. On double lots in a quiet cul-de-sac, short walk from public beach and boat lunch to numerous lakes, 15 minutes from shopping, easy access to Highway 400. Custom built with many upgrades, natural granite tiles, hardwood floors, 10-foot ceilings, solid 8-foot doors with levers handles, quartz countertops, double sink, pull-out faucet, brand new LG appliances, walk-in pantry, large windows, gas fireplace, heated floors throughout the entire home, propane furnace, HRV system, smart thermostat, water treatment system with UV filter and a softener, energy-efficient LED lights. Outside granite and natural shakes large porch, durable and moisture resistant vinyl, insulated double car garage with garage doors openers, ample parking areas, high-speed internet from Cogeco, 200-amp electrical service, EV plug, year-round maintained/plowed road. Enjoy peace of mind with Tarrion Warranty Coverage. (id:54662)
Right At Home Realty
U13 - 15 Elizabeth Street
Orangeville, Ontario
Are You Looking To Start Your Own Business Or Relocate To Another Area? This 3-Level Building May Be The Right Place For You. Situated In A Great Location In The Lovely Community Of Orangeville. Ideal For Office Space, Legal Or Medical Profession. Sufficient Parking Available To Both Tenants And Clients. Slight Escalation Of Rent In 2nd, 3rd, 4th And 5th Year. Utilities Included, Unless There Is An Electrical Panel In The Unit, Then The Tenant Pays Hydro. **EXTRAS: Lots Of Parking. (id:54662)
RE/MAX Real Estate Centre Inc.
158 - 8 Foundry Avenue
Toronto, Ontario
Family Friendly Brownstones On The Park Townhouse Community. Spacious Open Concept Main Floor With Large Windows And Natural Light Thru-Out. Kitchen Features Breakfast Bar, Stainless Steel Appliances And Granite Counters. Two Generous Sized Bedrooms And Primary With Walk-In Closet. Den With Built-In Desk - Great For Work-From-Home! Large Terrace With Gas Hookup - Perfect For All Year Round Barbecues And Entertaining. Easy Access To Public Transit. Walk To Balzacs Coffee, Food Basics, Corso Italia, The Junction, Earlscourt Park, Shopping, Restaurants And Everyday Conveniences! (id:54662)
Forest Hill Real Estate Inc.
43 - 7155 Magistrate Terrace
Mississauga, Ontario
Step into this gorgeous, move-in-ready 3+2 bed, 4-bath semi-detached home in one of Meadowvale Villages most desirable communities! This beauty comes with a walk-out entrance to the basement and another one through the garage perfect for extra income or an in-law suite. The modern kitchen features a huge island with new appliances. The open-concept living and dining area is bright and inviting. The spacious primary bedroom boasts a walk-in closet, a second closet, and a private 3-piece ensuite. Recent updates include: New Paver Interlocking stones in the backyard, a new roof, new attic insulation & 25K spent on completing the basement. Enjoy the convenience of being close to Heartland Town Centre, major highways (401, 410 & 407), top-rated schools, parks, and all essential amenities. With low maintenance fees and ample visitor parking, this home is a rare find! (id:54662)
RE/MAX Gold Realty Inc.
22 Cloudburst Road
Brampton, Ontario
Stunning and Beautiful Townhouse featuring 3 Spacious Bedroom and 3 Bathroom in the Northwest Brampton area for Sale. Offering the perfect blend of Comfort and Style, with Modern Open concept Layout, High end Finishes and abundant natural light in the house. This home is perfect for families and professionals alike. The Gourmet Kitchen boasts sleek countertop, cabinets, S/S Appliances and ample storage. Finished Basement and enjoy the Private Outdoor Backyard, perfect for relaxation or entertainment. Located in the family friendly neighborhood close to Schools, Parks, Shopping Malls, Local Transit and Go Station. Move in ready. (id:54662)
RE/MAX Gold Realty Inc.
2243 Ridge Landing
Oakville, Ontario
Beautifully Updated Semi-Detached Home in West Oak TrailsThis stunning semi-detached home offers a functional layout in a prime location. The open-concept main floor features 2024-upgraded flooring, a stylish kitchen with stainless steel appliances, stone countertops, and an eat-in breakfast bar. The living and dining areas, enhanced by fresh paint, upgraded lighting, and a cozy gas fireplace, create a warm and inviting ambiance.Upstairs, the home boasts three spacious bedrooms and 2.5 baths, including a primary suite with a walk-in closet and ensuite. One of the upstairs washrooms was upgraded in 2024, adding a modern, luxurious touch. The partially finished basement provides a recreation room, rough-in for a bathroom, and ample laundry space.Outside, enjoy a large, fully fenced backyard with a deck, perfect for outdoor gatherings. Additional 2024 updates include new flooring, new stairs and railing, a new roof, and an upgraded washroom. Conveniently located near all amenities, the hospital, and major highways. (id:54662)
Homelife Landmark Realty Inc.
84 Northwest Court
Halton Hills, Ontario
5 Bedroom Spectacular Home boasting over 2900 sq feet plus a professional finished Basement. This Fernbrook Beauty has a Large Kitchen with S/S Appliances and Breakfast Bar, 10 ft Ceilings with pot lights, Gas Fireplace, Hardwood Floors and Open Concept, Winding Staircase leads to 5 very large bedrooms, A master with 2 walk-in Closets, Seamless Shower and Large Soaker Tub, 2 additional Jack and Jill washrooms for the other bedrooms, Basement with a 4 piece Bathroom Plenty of storage , open concept and a Bar sink. Pool Size back yard with Patio Stones, Garden Shed and an Attractable awning . Located for easy access out of town but still Close to Schools , Parks, Place of Worship, Rec Centre, Tennis, and Many amenities. (id:54662)
Ipro Realty Ltd.
1024 - 3041 Finch Avenue W
Toronto, Ontario
Bright & Spacious Townhouse in Harmony Village!Welcome to this well-maintained 2-bedroom + den, 2-bathroom townhouse located in a quiet, family-friendly complex in Harmony Village. This open-concept home offers a functional layout, perfect for families, first-time buyers, or investors.Enjoy two separate walk-outs to a private backyard and private front yard, ideal for outdoor relaxing or entertaining. The den offers flexible use as a home office, guest room, or potential third bedroom. Features include stainless steel appliances, ensuite laundry, and a generously sized primary bedroom with a walk-in closet and semi-ensuite 4-piece bathroom.Conveniently located close to TTC, shopping, schools, and parks, with low maintenance fees and a welcoming community atmosphere.A must-see come take a look and make it yours! (id:54662)
Coldwell Banker The Real Estate Centre
2956 Dancer Court
Mississauga, Ontario
Beautifully reno'd and upgraded 3 (+1) bdr family home in desirable/demand area of Pheasant Run, Erin Mills. Stunning main floor w/ glistening hardwood floors, upgraded crown mouldings, baseboards and California Shutters, Porcelain Tiles in entrance. Powder Room, Large Open Concept LR/DR ideal for entertaining. Modern upgraded kitchen with S.S. Appliances, Granite Counter Top, Breakfast Bar and window overlooking garden. Recessed Halogen lighting adds to the ambiance. Kitchen overlooks large family room which boasts wood burning fireplace insert and sliding glass doors to deck, garden and private fenced yard. Located on child friendly cul-de-sac near parks, playground and trails. Stairs carpets 2025 Furnace replaced 2025. Total area includes finished basement (see floor plans attached.) (id:54662)
Forest Hill Real Estate Inc.
3548 Loyalist Drive
Mississauga, Ontario
Welcome to 3548 Loyalist, a potential Jewel to be discovered in the highly sought-after Erin Mills area and proudly owned by its original owner! This 2800sf home is nestled in a quiet, family-friendly neighborhood. Elegant central staircase, large family room w/wood burning fireplace. Family-sized kitchen with an xlarge pantry and Granite countertops with overhang for stools, s/s Appliances with a large breakfast area that features walk-out french doors to the deck and overlooking the Expansive yard that is amongst the largest in the neighbourhood at 46ft x 130ft lot. Lots of large windows that fill the entire home with natural light. Spacious separate living and dining rooms perfect for entertaining and hosting gatherings. A main level laundry room enhancing daily routines.On the second level, the Primary suite is a luxurious retreat, featuring a spacious walk-In closet and a Spa-Inspired Ensuite. Four Additional Bedrooms, and a Pristine four-piece bathroom with a linen closet, and a second large linen closet completes the Upper Level. The upper level is Currently used as 4 large Bdrms plus an Office off the Primary bedroom and can easily be converted to 5 bedrooms as per Delbrook 5 Bdrm Plan attached. The Unfinished lower level offers a full functioning kitchen with the remaining unfinished space giving you Unlimited Potential to unleash your design dreams for a Home Theatre, Gym, or Additional Living Quarters. With a triple-wide driveway and double garage, ample parking is always available, while you enjoy the peaceful community setting. Situated in a prime location, this home is just minutes from a large public park, public transit, top-rated schools, shopping centers, Credit Valley Hospital, and offers quick access to Highways 403, 407, and QEW. Rear yard Natural gas line for bbq, Windows(2011), Roof- back side of home(2021). (id:54662)
Ipro Realty Ltd.
116 Guelph Street
Halton Hills, Ontario
Prime Investment Opportunity! This income-generating commercial property in Georgetown offers strong potential for both investors and owner-users. Situated at the high-visibility corner of Guelph Street (Highway 7) and Maple Avenue, the property is located within the Georgetown GO Station Area Secondary Plan, a key gateway in the Towns Sustainable Halton Plan. This opportunity provides stable income from 5 of 6 tenanted units on net escalating lease agreements, ensuring long-term value. The property spans 7,020 SF Gross Leasable Area and features onsite parking for approximately 20 vehicles with access from Maple Avenue only. Currently zoned GCN3 [H4], the property allows for professional offices, medical, dental, laboratory, accountants, and other service-based businesses, though it is not suitable for Cultural Centre, Church, or School uses. A takeout restaurant may be permitted with a maximum of six table settings, subject to approval from the Town of Halton Hills. The property enjoys high-traffic exposure and is just steps from the GO Station, bus routes, four schools, and Dominion Seed Park. Lease terms are Net + TMI, with tenants responsible for utilities and business expenses. Lease hold improvements are at the tenants expense. The property is being sold "as is, where is" without any implied or expressed warranties. (id:54662)
Royal LePage Meadowtowne Realty
65 Masterman Crescent
Oakville, Ontario
Welcome to 65 Masterman Crescent - A Rare Gem in The Preserve! Nestled in one of Oakville's Most Prestigious Communities, The Preserve, This Exquisitely Designed Home Is Situated On A Quiet, Family-Friendly Street. Meticulously Maintained By Its One And Only Proud Owner, This Property Showcases Pride Of Ownership At Its Finest! From The Moment You Arrive, You'll Be Captivated By The Stunning Landscaping That Surrounds The Home. The Beautifully Paved Front Offers A Rare 2-Car Driveway, Adding Both Convenience And Curb Appeal. Step Inside And Be Welcomed By An Abundance Of Natural Light Flowing Through The Bright, Open-Concept Space. The Heart Of The Home - The Chefs Kitchen Features Upgraded Elegant Granite Countertops, A Stylish Backsplash, Extended Upper Cabinetry, Pot Lights, A Large Pantry, And An Oversized Island With A Breakfast Bar. Whether You're Hosting Or Enjoying A Quiet Meal, This Kitchen Is Designed For Both Function And Style. The Spacious Living And Dining Areas Offer The Perfect Setting For Growing Families And Entertaining Guests. Luxury Living At Its Best - The Primary Suite Is A Private Retreat Featuring A Luxurious En-suite Bathroom And A Generous Walk-in Closet. High-End Finishes: 9-FT Smooth Ceilings, Pot Lights, And Upgraded Hand-Scraped Oak Hardwood Flooring On The Main Level And Through The Stairs And Hallways Of The Second Floor. Brand-New Carpet Installed (2024). Outdoor & Additional Space: Serene Backyard Oasis: Enjoy Lush Greenery And Ultimate Privacy In The Warmer Months. Spacious Covered Deck (12 x 11.5 FT): Perfect For Entertaining Or Sipping Your Morning Coffee. Finished Basement: Offers A Large Bedroom, Full Bathroom, And An Open Area Ready For Your Personal Touch. Prime Location: Conveniently Located Near Top-Rated Schools, Oakville Trafalgar Hospital, Recreation Centers, Shopping, Places Of Worship, And Major Highways (407, QEW, And 403). A Stunning Home In An Unbeatable Location Don't Miss This Rare Opportunity! (id:54662)
Century 21 Heritage Group Ltd.
6 Janet Court
Halton Hills, Ontario
Located on a peaceful court in the heart of Georgetown, this spacious and versatile home offers 3071 sqft of total living space and is ready for its next owners to make it their own. With two primary suites, including a newly renovated walkout basement retreat, this home is perfect for multi-generational living or extra guest space.The main floor boasts vaulted ceilings, creating a bright, open, and airy feel throughout the main living space. The lower-level primary suite, completed within the last year, features a full-size window, private sitting room, wet bar, and a luxurious ensuite. The ensuite includes a beautiful glass walk-in shower with a rain head and heated floors, offering a spa-like experience.A standout feature of this property is its exceptional parking capacity. The extra-long driveway can accommodate at least six cars, and the home also includes a spacious 2-car garage, offering plenty of room for vehicles, storage, or a workshop.For added convenience, the upstairs bedroom windows are equipped with Phantom screens, making them easy to clean while still allowing fresh air to flow through. The front door also features a Phantom screen for added ventilation.Freshly painted from top to bottom in a modern colour palette, this home is move-in ready while still offering the opportunity to customize to your taste. Situated just minutes from parks, schools, shopping, and all essential amenities, this is a fantastic chance to create your dream home in a sought-after neighbourhood. Do not miss this unique opportunity. Schedule your private showing today. (id:54662)
Century 21 Millennium Inc.
2360 Proudfoot Trail
Oakville, Ontario
Available for Lease Immediately. Oakville's sought-after West Oak Trails Community. Welcome this open-concept home with hardwood floors in the main living areas and pot lights throughout. The combined living/dining area flows into the family room and updated kitchen, complete with stainless steel appliances. The kitchens gives direct access to a fully fenced yard. Upstairs, three spacious bedrooms, including a primary suite with a 4-piece ensuite and walk-in closet. A main 4-piece bath completes the upper level. Great location, just steps away from schools, parks, and a short distance to shopping, the hospital, GO Train, major highways, and more. Tenant is responsible for paying all utilities. Main floor only available for rent. (id:54662)
RE/MAX Paramount Realty
261 Gatwick Drive
Oakville, Ontario
Absolutely Gorgeous! Turn Key Oak Park Showstopper! Exquisitely Renovated Detached Home. Over 2800 Sqft Of Modern Luxury. Chef-Inspired Bright Open Concept Kitchen W/ Wolf Range + S/S Appliances, 9' Smooth Ceilings On Main. Custom Ent. Wall Unit W. B/I Gas Fireplace. Professional Designed Backyard Oasis With Hd Projector/Screen + Gas Fp. 2nd Floor Family Room W/Gas Fireplace. Spa-Inspired Bathrooms, Huge Soaker Tub, W/I Glass Shower W. Italian Porcelain Tiles. Large Sun-Filled Bedrooms, His & Her Walk-In Closets. Meticulously Finished Top To Bottom. Redesigned Basement W. Rec Room, 4th Bdrm, Office and Brand New Bathroom. Designer Light Fixtures T/O. Refinished Hrdwd And Pot Lights. A Must See! **EXTRAS** Newer Hwt (2020), Newer Roof (2020), Newer CAC(2023), Improved Insulation in Attic. Over $250K In 2018-2023 Renos. (id:54662)
RE/MAX Aboutowne Realty Corp.
101 - 5705 Long Valley Road
Mississauga, Ontario
Absolutely Immaculate! Luxurious Daniels Built In Demanded Churchill Meadows Neighbourhood. Freshly Painted. Spacious and Bright. Open Concept Floor Plan. Modern Gourmet Kitchen. Large Bedroom. Quality Laminate Flooring Throughout. Ample Ensuite Storage. Easy Access From Ground Level. Underground Parking Located Close To Unit. Walk To Public Transit And Shopping Plaza. Minutes To Highway 401, 403, & 407, Go Station & Erin Mills Town Centre. (id:54662)
Sutton Group Elite Realty Inc.
28b Bernick Drive
Barrie, Ontario
Welcome to this gorgeous 3+2 bedroom bungalow with basement apartment in sought after neighbourhood. The main floor features a bright living area with bay window, pot lights, electric fireplace and open concept feel. Beautiful kitchen with stainless steel appliances and laundry closet plus 3 bedrooms. The basement apartment comes with 2 bedrooms, separate entrance, complete kitchen, open concept family room and laundry/storage room, making it perfect for a rental income or in-law suite. Outside, the fully fenced yard offers privacy and space for outdoor activities, complemented by a large garden shed and a relaxing patio area. This versatile home is perfect for first time buyers or downsizers. Income potential. Don't miss out on the opportunity to make it your own! Close to Hwy 400, Georgian college, hospital, shopping, schools, park and more. (id:54662)
Century 21 Heritage Group Ltd.
169 Fenchurch Manor
Barrie, Ontario
Luxurious Brand New Premium Lot with 3 Bdrms, 3 Bath Detached House with Double door entry in prestigious South Barrie, a very quiet family neighbourhood. Open Concept Layout With Abundance Of Natural Light, extended window, the primary bedroom features an ensuite and walk-in closet. Laundry on the second floor. Ever model, elev C, by Sorbara, a well-known luxurious builder. Includes many upgrades. An extended garage 10'x20'. No neighbours behind. Close to the GO station, Hwy 400, Arena, Malls, and other amenities. High-speed internet is available. Pics from 2023. (id:54662)
International Realty Firm
108 - 56 Lakeside Terrace
Barrie, Ontario
Modern 2 Bedroom + Den Condo with Stunning Lake Views! This 934 sq. ft. condo offers a spacious layout with laminate flooring and high ceilings throughout. The upgraded kitchen is a chef's dream, featuring stainless steel appliances and elegant quartz countertops. Enjoy the convenience of 2 full washrooms, including a 4-piece ensuite in the primary bedroom. The large den can easily be converted into a 3rd bedroom to suit your needs. The condo boasts breathtaking lake views and a private walkout terrace perfect for relaxing or entertaining. With only 1 year of age, this condo is in pristine condition and comes with 1 parking spot. The primary bedroom features a window, closet, and a 4-piece ensuite, while the second bedroom is also generously sized. Located in a 12-storey Lakeview Condominium Development, close to highways and a plaza, this property offers both comfort and convenience. Don't miss the chance to make this stunning lakeview condo your new home! The Lake View Condominium Offers An Array Of Amenities Including A Party Room, A Fully Equipped Gym, A Pet Wash Station, 24-hour Security And A Rooftop Terrace With Breathtaking Views Overlooking Lake. (id:54662)
RE/MAX Realty Services Inc.
91 - 39 Honeycrisp Crescent
Vaughan, Ontario
Located south of Highway 7, east of Highway 400, and north of Highway 407. Easy access to subway line at Vaughan Metropolitan Centre (VMC) station. TTC to York University in less than 10 minutes. Easily connect to VIVA, YRT, and GO Transit services. 3 Bedroom, 2.5 Bathroom Menkes Haven Model Townhouse with Open Private Roof Terrace! Open Concept Spacious Living and Dining. Modern Kitchen with Quality Finishes, Granite Counter Top & Backsplash. 9Ft Ceilings. Master Bedroom with 4-Pc Ensuite. Close to IKEA, Walmart, Restaurants, Hospital, Canada's Wonderland, Vaughan Mills Mall, and more! (id:54662)
Homelife Landmark Realty Inc.
1406 - 3600 Highway 7 W
Vaughan, Ontario
Discover the elegance of this esteemed Woodbridge Centro Square Condo, located in the vibrant heart of Vaughan at the corner of Weston Road and Highway 7. This bright and spacious 1-bedroom + den unit features an open-concept layout with 9-foot ceiling and pristine laminate flooring throughout. The unit includes a large 4-piece bathroom and a generous bedroom with a walk in closet and a large window offering a scenic view. The open-concept living and dining area leads to a private balcony, where you can enjoy unobstructed east and south-facing views. Additional conveniences include an Ensuite stackable Bloomberg washer/dryer, one underground parking space, and a storage locker. Experience the ultimate in downtown living with easy access to shops, entertainment, dining, Vaughan Subway/Transit, and major highways. Indulge in luxurious 5-star amenities. Perfect for singles or couples seeking a modern and comfortable lifestyle. (id:54662)
Century 21 Leading Edge Realty Inc.
2519 - 30 Westmeath Lane
Markham, Ontario
Welcome to Unit 2519 at 30 Westmeath Lane in Markham. Beautifully new stacked townhome in a sought out Neighbourhood, Discover modern living at its finest while surrounded by everything nature has to offer, steps away from amazing trails and ponds to enjoy from. This pristine, one-level residence features one bedroom and one bathroom, showcasing a sleek, contemporary design with stainless steel appliances and an open layout that creates an inviting atmosphere. Step out onto your private balcony to enjoy a peaceful retreat, or explore the vibrant community just steps away, offering a wealth of amenities including restaurants, grocery stores, community centres, Markham Stouffville Hospital and more options. Meticulous upkept, shows pride in ownership! This unit is a must see! Great for someone looking to get into ownership of a home or an investor looking for an ideal location. (id:54662)
Century 21 Leading Edge Realty Inc.
815 Lagoon Drive
Georgina, Ontario
Discover the charm of lakeside living at 815 Lagoon Drive! Nestled on a quiet, no-exit street in the exclusive Willow Beach enclave, this spacious 3-bedroom bungalow rests on a generous 50x179-foot lot, mere steps from the beautiful shores of Lake Simcoe. Designed for all-season enjoyment, the home oers two full bathrooms in the main living area, complemented by an additional two showers, sinks, and toilets in an intermediate space, ideal for added convenience. One of the property's standout features is a large, versatile insulated structure currently used as an exercise facilityperfect for those looking to blend home, work, play, and hobbies in one unique space. The home is serviced by town amenities, including water, sewer, natural gas, and hydro, providing all the essentials for comfortable living. The expansive backyard is ideal for gatherings, play, or simply unwinding in your own private oasis. Lake Simcoe awaits just steps away, oering incredible opportunities for swimming, paddle-boarding, boating, shing, and more. Whether you're seeking a year-round residence or a peaceful weekend escape, this property offers a seamless balance of tranquility and accessibility, with versatile spaces to suit any active lifestyle. Truly a must-see! (id:54662)
Sutton Group-Admiral Realty Inc.
511 - 8 Water Walk Drive
Markham, Ontario
Welcome to Riverview by Times Group! This Beautifully Maintained Unit In A Prime Location At The Heart Of Markham Centre (Hwy 7/Warden). Featuring A Bright, Open-Concept Layout With An Unobstructed Southeast View And A Spacious Balcony, This Unit Has Been Upgraded With Laminate Flooring Throughout, Blinds, And A Modern Kitchen With Stainless Steel Appliances. The Den, Complete With A Door, Can Easily Serve As A Second Bedroom. Just Steps Away From Whole Foods, LCBO, GO Train, VIP Cineplex, Restaurants, Banks, Coffee Shops, GoodLife Fitness, And More! Only Minutes To Main St. Unionville, With Public Transit Right At Your Doorstep And Just 3 Minutes To Highway 407. Don't Miss It! (id:54662)
Jdl Realty Inc.
1709 - 2900 Highway 7 W
Vaughan, Ontario
Great Value! Fabulous Bright & Spacious 2 Bedroom + Solarium Suite Featuring Floor To Ceiling Windows With Southeast Views With Morning Sun. This amazing condo also features 1x 4pc Bathroom + 1x3 pc Bathroom, 1 Parking, 1 Locker. Solarium is perfect for your home office! Large Living Space designed for entertaining. Conveniently located minutes to Hwys 400 and 407. 5 minute Walk to shops, restaurants, and Vaughan Metropolitan Centre Subway. Don't miss this opportunity to own in Vaughan's 'downtown'. (id:54662)
RE/MAX Premier Inc.
56 City Park Circle
Vaughan, Ontario
Spacious Freehold Executive Bright Family Home Located In High Demand Area Of Woodbridge. Just move in, Very Well Maintained, Double Door Entrance with Luxury Hardwood Floors Thru-out! Spacious Bright Open Concept Living and Dining Area with pot lights and lots of Windows! Dream Kitchen with Stone Counter Tops and Large Island with Breakfast bar, Lots of Cabinets! Stainless Steel Appliances. Breakfast room with Walk To Deck. Main Floor Family Room/Office/bedroom with Walk Out To Backyard, Primary Bedroom with Ensuite Bathroom, Spacious Bedrooms. Full Basement, Close To Schools, Shopping, Restaurants, Parks, Market Lane Shopping Centre. Easy Access To Hwy 400/427/401/407, Public Transit. Ultra low POTL Fee $129/mth! (id:54662)
Sutton Group-Admiral Realty Inc.
161 Badgerow Way
Aurora, Ontario
Rare found Sun filled & Spacious Modern Townhouse In The Heart Of Aurora! 1851 Sqft from MPAC, Open Concept Family/Dining, Kitchen W/Granite Counters, Well Maintained, 9 Ft Ceiling, Oak Stairs & Beautiful Large Fenced-Up Backyard. Just Minutes To Hwy 404, Shopping, Restaurants, Groceries, Golf, Schools And Many Amenities. Rare Opportunity And A Must See! (id:54662)
Tron Realty Inc.
21 Nott Drive
Ajax, Ontario
Welcome Coughlan Built 3 Bedroom 3 Bath Detached 2-Storey in Northwest Ajax. Hardwood Floors on Main * 9Ft Ceilings on Main * California Shutters * Kitchen with Stainless Steel Appliances * Family Room with Gas Fireplace *Oakwood Stairs with wooden pickets * Master Bedroom with 5pc Ensuite * Ensuite Laundry 2nd Floor * Close to Parks, Shops, Day-Care & Schools, Pickering Golf Course, Hwy 401/407, Places of Worship, Transit & More. (id:54662)
Century 21 Percy Fulton Ltd.
307 - 1255 Bayly Street
Pickering, Ontario
Own A Stunning 950 Sq. Ft. Condo PLUS A 225 Sq. Ft Wrap Around Balcony | This Home Is the Perfect Blend of Functionality, Space, and Beauty | Two Bedrooms, Two FULL Bathrooms, and A Den | Den Can Be Used As Home Office, Playroom, Or Extra Seating Area | Your Open Concept Main Living Space Is Filled with Natural Light and The Perfect Spot to Entertain | Kitchen Features stainless steel appliances, quartz countertops, a custom backsplash, an undermount sink, and upgraded deep upper cabinets | The Primary Bedroom Offers a 4-Piece Ensuite, A Walk-In Closet, and Breathtaking South-Facing Views Of The Protected Forest, Allowing You To Enjoy A Peaceful and Scenic View Of Nature It is A Sight To See During The Fall Season | Your Second Bedroom Is Conveniently Right Next To The Second Full Bathroom Which Is Both Comfort and Offers Privacy | Quartz Countertop and Undermount Sink In Both Bathrooms | With Plenty Of Storage Throughout, Including a Coat Closet (Which Can Also Be Used As A Pantry) PLUS A Private Storage Locker for Seasonal Items, Organizing Is Effortless | Beyond The Condo Apartment- You Have Amazing Amenities Including: a gym, an outdoor pool with a hot tub and loungers, a party room with BBQs and outdoor space, an outdoor pool with a hot tub and loungers, and 24-hour concierge service | Located In The Heart of Pickering, This Sought-After SF3 Building Is Just Minutes From The GO Station, Pickering Waterfront, Parks, Restaurants, Shopping, and More | Bonus - TWO Parking Spaces | This Unit Is Move-In Ready Welcome To The Perfect Balance Of Comfort and Convenience. (id:54662)
RE/MAX Rouge River Realty Ltd.
330 Strathmore Boulevard
Toronto, Ontario
Meticulously maintained & cared for bungalow by longtime owners. This unique centre hall plan boasts large principal rooms featuring hardwood floors, stained & etched glass, gleaming untouched wood trim, fireplace, & 3 bedrooms (or 2 plus a den). The lower level has a separate entrance with a spacious recreational room, kitchen, cantina, & a large l-shaped utility area. All on a 36 foot lot w a private drive steps to subway, schools, hospital, shopping & restaurants. Great walk score! Note garden suite proposal report attached to listing. (id:54662)
Royal LePage Urban Realty
5210 Bethesda Road
Clarington, Ontario
Investment opportunity in a Prime location in Clarington! 94.867 acres. Operating as a golf course for the last 72 Years. Minutes from Highway 407. Don't Miss out on this amazing opportunity! (id:54662)
RE/MAX Premier Inc.
146 Agnes Street
Oshawa, Ontario
WOW! This Gorgeous 2.5 Story Family Home In The Heart Of Oshawa Is Ready For You And Your Family! This Beautifully Renovated Home Boasts 4 Spacious Bedrooms And Is Designed For Modern Living. The Sun Filled, Open Concept Main Floor With 9 Foot Ceilings And Engineered White Oak Hardwood Flooring, Features Elegant Living And Dining Rooms Perfect For Entertaining And Cozying Up To The Fireplace For Those Quiet Nights. This Completely Updated Modern Chef's Kitchen Features A Stylish Backsplash With A Quartz Countertop And Modern Stainless Steel Appliances, Ideal For Culinary Enthusiasts. The Second Floor Has Two Generous Bedrooms, Engineered Oak Hardwood Flooring, Laundry And A Large And Stylish 5 Piece Bathroom That Features A Double Sink Vanity, A Spacious Walk-In Shower, Heated Floors And A Large And Relaxing Claw Foot Tub. All 4 Bathrooms Have Been Renovated In An Elegant Style. The Dining Room Has A Convenient Walkout To A Recently Built Deck, Overlooking the Spacious Fenced In Yard With Interlocking Stone, Creating An Oasis For Outdoor Enjoyment And Relaxation. There Have Been Numerous Updates To This Home Like Windows(2024), Furnace(2024), Electrical Panel(2025), Water Heater(2022), Fence(2021), Deck(2021), Engineered White Oak Hardwood Flooring(2023) And So Much More. This Home Is Styled Perfectly For All Families And Filled With A Perfect Blend Of Style, Comfort And Functionality!! Close To Schools, Parks, Trails, Hospital, Restaurants, Downtown and Shopping. A Must See! Not To Be Missed! (id:54662)
Keller Williams Referred Urban Realty
60 Jones Avenue
Oshawa, Ontario
Nestled in the heart of Centennial, one of North Oshawa's most family-oriented neighborhoods, this charming 1.5 -storey home offers the perfect blend of comfort and convenience. Featuring 2 spacious bedrooms plus a versatile loft, this space can easily serve as a primary bedroom, home office, or bonus living area. The updated kitchen is ready for your culinary creations, with an exclusive use of the front porch while the shared side deck and back yard provides a perfect outdoor retreat. Shared laundry is conveniently located in the basement. Situated in a prime location, this home is surrounded by top-rated schools at all levels, a library, community center, and an active community association that fosters a welcoming atmosphere. With parks, a golf course, and plenty of green spaces nearby, outdoor enthusiasts will love the recreational opportunities. Don't miss the chance to live in one of Oshawa's most desirable communities-schedule your viewing today! (id:54662)
Homelife/cimerman Real Estate Limited
1119 - 2466 Eglinton Avenue E
Toronto, Ontario
Welcome to this bright and spacious 2-bedroom, 2-bathroom condo located on the 11th floor of a well-maintained building in a family-friendly neighbourhood. This beautifully laid-out unit features a generous primary bedroom with ensuite, a second comfortable bedroom, a functional kitchen, a cozy family room, and a combined living and dining area perfect for entertaining. The large windows throughout fill the space with abundant natural light, creating a warm and inviting atmosphere. Enjoy the convenience of ensuite laundry, owned parking, and an exclusive-use locker. All utilities are included in the maintenance fees, making budgeting easy and stress-free. Ideally situated close to schools, parks, shopping, and transit, this home offers the perfect blend of comfort, convenience, and community, perfect for families, professionals, or anyone looking to enjoy quality living in a vibrant area. (id:54662)
Royal LePage Signature Realty
314 Dyson Road
Pickering, Ontario
Exquisite Estate with Rouge River & Lake Ontario Views. Discover a rare gem-an extraordinary 7-bedroom, 5-bathroom estate nestled at the end of a private cul-de-sac, offering breathtaking views of the Rouge River and Lake Ontario. Set on a stunning ravine lot, this home provides unparalleled privacy while maintaining proximity to Toronto without the congestion. With 6,149 sq. ft. of living space, this trophy estate is a testament to achievement, seamlessly blending luxury finishes, sophisticated design, and lifestyle potential-perfect for those who appreciate grandeur and exclusivity. Designed for elegance and functionality, the home features whisper-quiet flooring, soaring 10' ceilings, and 8' high doors. The expansive and light-filled interiors include three fireplaces (one per floor), an inviting second-floor sunroom with a Franklin fireplace, and three stunning balconies with copper roofing and downspouts, offering picturesque views. A third-floor in-law suite provides a large rec room, wet bar, expansive patio, kitchenette, bedroom, and a 4-piece bathroom, making it ideal for multi-generational living. The second-floor laundry room adds extra convenience. The estate is equipped with a 16,000-watt natural gas generator, two AC systems, two furnaces, and an owned hot water tank, ensuring year-round comfort. The unfinished basement presents limitless potential, allowing the buyer to customize the space to their vision. Situated in a prime natural setting, a footpath leads directly to Rouge Beach, while Rouge National Park and Petticoat Creek Park are just steps away, offering the perfect blend of tranquility and outdoor adventure. This home is more than just a residence-it's a statement, a true trophy property that embodies prestige, elegance, and lifestyle. A must-see, this one-of-a-kind estate offers an unparalleled blend of historic charm, quality craftsmanship, and modern conveniences - all in a serene yet accessible location. (id:54662)
Forest Hill Real Estate Inc.
208 - 55 Nugget Avenue
Toronto, Ontario
1,065Sft Of Beautiful Office Space Located On Sheppard And Mccowan, Minutes To Hwy 401. Lots Of lighting. Ideal For Many Uses. (id:54662)
RE/MAX Excel Realty Ltd.
206 - 55 Nugget Avenue
Toronto, Ontario
1,065Sft Of Beautiful Office Space Located On Sheppard And Mcowan, Minutes To Hwy 401. Lots Of lighting. Ideal For Many Uses. (id:54662)
RE/MAX Excel Realty Ltd.
2nd Fl - 3545 Kingston Road
Toronto, Ontario
This property is situated on Kingston Rd and boasts excellent street exposure. The entire second floor, which covers approximately 4,258 square feet, is available for lease. It features 11 rooms, a kitchenette, and 3 washrooms, making it ideal for government offices, real estate firms, lawyers, medical practices, or any other office-based business (id:54662)
RE/MAX Excel Realty Ltd.
29 Plowman Drive
Ajax, Ontario
Immaculate 4-Bedroom Home Nestled Within A Quiet Community In The Heart Of Ajax. You Will Be Immediately Impressed By It's Inviting Curb Appeal. Walk Into A Bright & Spacious Main Floor Featuring Beautiful Hardwood Floors. The Large Renovated Kitchen Features Granite Counter Tops, Pot Lights, Stainless Steel Appliances, Custom Backsplash, An Abundance of Cabinets With Undermount Lighting And Breakfast Bar Topped With Pendant Lighting. Relax In The Adjoining Family Room Showcasing A Custom Stone Fireplace. Proceed Up The Hardwood Staircase To The Airy 2nd Level Featuring 4 Spacious Bedrooms. A Double Door Entry Leads Into The Sprawling Primary Bedroom Complete With Multiple Windows, Built-In Cabinets, A Walk-In Closet & 4PC Ensuite. The Finished Basement Is An Entertainer's Delight With Ambient Potlights. Host Your Guests At the Wet Bar Or Relax By The Cozy Gas Fireplace. The Basement Retreat Also Offers A Separate Gym Area And Full Washroom For Your Convenience. The Relaxing Backyard Features Gardens, A Tranquil Pond, Deck & Hot Tub To Retreat To. The Location Cannot Be Beat... Walk To The Ajax Go Station. Quick Access To 401, Hospital & Costco. Steps To Schools, Transit, Parks & Plaza Featuring 3 Banks, Shoppers Drug Mart, Sobeys, Dollar Store, Walk-In Clinic, Dentist Office, Restaurants, Starbucks, Veterinarian And So Much More! (id:54662)
Sutton Group-Heritage Realty Inc.
358 Cedarvale Avenue
Toronto, Ontario
Welcome to your urban sanctuary! This charming one and a half-story home blends modern updates with classic character, creating the perfect escape in Toronto's vibrant east end. Step inside to a light-filled main floor with a gas fireplace and stunning tiger oak hardwood. The fully renovated kitchen offers sleek appliances and ample counter space, making meal prep a breeze. A versatile main-floor bedroom can also be used as a sunroom, den, or office. Upstairs, a tranquil retreat awaits, complete with a sitting area that can be used as a nursery or dressing room. But the true showstopper? A spa-like luxury bathroom with a deep claw-foot soaker tub, designed for ultimate relaxation. The lower level adds even more living space with a bedroom, a multi-purpose room, and a convenient cold room. Enjoy a large backyard perfect for summer evenings. Easy access to trendy Danforth shops, transit, and beautiful Taylor Creek Park. A fantastic condo alternative, perfect for first-time buyers or empty nesters looking for comfort, charm, and convenience. Extensive plumbing updates (2025) (id:54662)
Psr
69 John Walter Crescent
Clarington, Ontario
Welcome To This Charming 2-Bedroom, 2-Bathroom Home On A Desirable Corner Lot In Courtice. This Home Offers Comfort, Functionality, And A Spacious Outdoor Setting.The Large Driveway Provides Ample Parking, While The Corner Lot Ensures Added Privacy. Inside, Natural Light Fills The Open-Concept Living And Dining Areas, Creating A Warm And Inviting Atmosphere. The Kitchen Features Well-Kept Appliances, Plenty Of Cabinetry, And Counter Space For Easy Meal Prep. The Primary Bedroom Is Generously Sized With Ample Closet Space And An Ensuite Bathroom. The Second Bedroom Is Perfect For Guests, A Home Office, Or A Growing Family. A Standout Feature Is The Expansive Backyard, Ideal For Entertaining, Gardening, Or Relaxing. Located Minutes From Schools, Parks, Shopping, And Major Highways, This Home Offers Suburban Tranquility With Urban Convenience. Don't Miss This Fantastic Opportunity - Schedule Your Private Showing Today! ** This is a linked property.** (id:54662)
Dan Plowman Team Realty Inc.
702 Emerson Avenue
Oshawa, Ontario
Welcome To 702 Emerson Ave, Oshawa This Absolutely Stunning huge 65' x 112' Lot Bright & Spacious Fully Renovated 3+2 Bedrooms, 2 Kitchens & 2 Full Bathrooms Detached Bungalow With Finished Basement In A Quiet Family-Friendly Neighborhood, Unbelievable Property, Absolute Show Stopper! From The Moment You Open The Front Door, Renovated From Top To Bottom Using Only The Best Finishes The Main Level Offers A Stunning 3 Bedrooms elegance & functionality Featuring Sleek Vinyl Flooring Throughout, Updated Kitchen Boasts Stainless Steel Appliances, & A Stylish Backsplash, Offering The Perfect Space For Cooking & Entertaining. The Spacious Living And Dining Areas Are Filled With Natural Light, Thanks To Large Windows That Enhance The Open And Inviting Atmosphere. Each Of The Three Bedrooms Is Thoughtfully Designed, Offering Ample Closet Space And Making Them Ideal For Relaxation Or A Home Office. This Unit Also Includes Upgraded Pot Lighting And A Fresh Neutral Color Allowing You To Move In And Add Your Personal Touch Effortlessly. With A Separate Entrance And Down The Stairs You Will Discover An Additional Beautifully Renovated 2-Bedroom Basement Unit, Thoughtfully Designed To Maximize Space And Style. Also With New Vinyl Flooring Throughout, The Open-Concept Layout Features A Spacious Living And Dining Area. Neutral Tones Create A Bright &Inviting Ambiance. The Updated Kitchen Is A Standout, Featuring Sleek Black Cabinetry, A Stylish Backsplash, Stainless Steel Appliances, And Ample Counter Space For Meal Preparation. The Two Bedrooms Are Generously Sized, offering large windows for natural light and plenty of storage. Conveniently Located In A Desirable Neighborhood Close To Schools, Parks, Restaurants, Shopping, Public Transit & Hwy401.Perfect to live in one unit and rent out the other or as an investment opportunity! Property is being sold as a single family residence. (id:54662)
Homelife/future Realty Inc.
972 Audley Road N
Ajax, Ontario
Freehold Spacious Bright Family Home in Friendly Neighbourhood + Finished Basement! Ready to move in Gem: Enter to find Neutral Colours, Large Living Room/Dining Room with Rare Clear Views! Spacious eat-in Kitchen with walkout! Well Kept Home Features a Spacious Primary Bedroom with Ensuite-Bathroom. Large Bedrooms for the Kids, Guests or Home Office! Bonus Main Floor Office or use as Recreation Room or Bedroom + Finished Basement with Recreation Room or use as Bedroom or Office! Truly lots of Space and 3 (+ 2 potential extra Bedrooms!). Functional Layout, Nice Decor, Amazing Views and Pleasant Area. Newer Windows, Triple Pane Windows in Bedrooms, Upgraded Window coverings (California Shutters), Pot Lights in Living room, Flower bed for gardening. Don't Miss Out! Convenient Location Walk the Kids to school (Primary and High School). Close To Costco, Walmart, Metro, Longos, Groceries, Shopping plazas, Restaurants, Easy Access to Highway 401/412. Pleasant Walking Trails at Carberry Pond and Carruthers Creek Trail! (id:54662)
Sutton Group-Admiral Realty Inc.
804 - 5 Everson Drive
Toronto, Ontario
This southwest corner stunner is the urban retreat you've been waiting for. A sleek and spacious 2-bedroom + den, 3-storey stacked townhouse with 1,100 sq. ft. of thoughtfully designed living space and the cherry on top? A private 250 sq. ft. rooftop terrace with 270-degree sunset views. Fire up the BBQ, sip your favourite drink, and soak in the city skyline. Inside, natural light floods the space from multiple exposures, illuminating the engineered hardwood floors and highlighting the freshly updated kitchen, new carpets, and a crisp coat of paint. The expanded floor plan delivers a larger living and kitchen area, a smartly tucked-away powder room, and a versatile open den perfect for a home office, creative space, or a cozy reading nook (but if there's a child involved, it will be look-at-me playground central). And here's the real game-changer: all utilities (yes, all!) are covered in the maintenance fees: heat, A/C, hydro, water, and even underground parking. Budgeting? A breeze. Location? Unbeatable. Steps to Whole Foods, the LCBO, top-rated dining, parks, schools, libraries, shopping, and the TTC subway. Need to zip across the city? The 401 is minutes away. Whether you're a professional, a small family, or a savvy investor, this turn-key home offers the best value per square foot in Everson. Modern city living just got better. (id:54662)
Bosley Real Estate Ltd.
612 - 121 Mcmahon Drive
Toronto, Ontario
The Unit Is Modern And Well-Maintained With Ample Natural Light. Open Concept Over 600 Sq Ft With Large Living Room. Fully Equipped Gym, Indoor Pool, And 24-Hour Concierge. The Location Is Convenient With Easy Access To Transit And Major Highway 401 &404, Shopping Malls. (id:54662)
Homelife Golconda Realty Inc.
51 Edgecombe Avenue
Toronto, Ontario
Don't miss your chance to move to Edgecombe Ave in the beautiful Otter Creek pocket of midtown Toronto. Relax and enjoy access to top quality public schools. You are just 0.5 KM from highly rated John Ross Robertson, along with Glenview Senior Public School, Lawrence Park Collegiate S.S and steps away from the prestigious Havergal College private school. This property boast a deep lot and wide frontage perfect for those seeking value through future expansion/build opportunities, along with a private drive and detached garage. The interior provides an oversized living area on the main floor. The basement is a good height and provides extra space for recreation/family room and office. The kitchen and dining room overlook and walk out to an oversized tiered deck with bench seating and green back yard. This home has 3 well proportioned bedrooms all with separate closet space and has been well cared for. Recent upgrades include new roof, upgrade waste and waterline to the city and basement flooring. (id:54662)
Real Estate Homeward
12 Feldbar Court
Toronto, Ontario
***Wonderful 4 Bedroom Executive Style Home In Prime Willowdale East*** Bright & Spacious, Terrific Flow, Generously Sized Rooms, Hardwood Floors Throughout, Multiple Walk-Outs, Finished Basement, Double Car Garage & Bonus Main Floor Office. Lovingly Maintained By Long Time Owner & In Pristine Condition. Awaits Your Designers Touch! So Many Options: Move In, Rent Out Or Renovate To Taste. Steps To Parks, Schools, Shopping & TTC. Earl Haig School District. (id:54662)
Royal LePage Signature Realty


