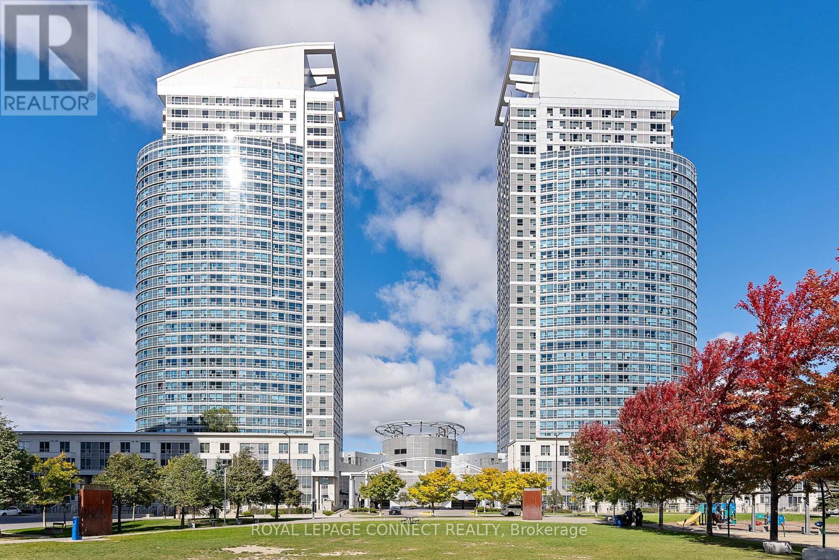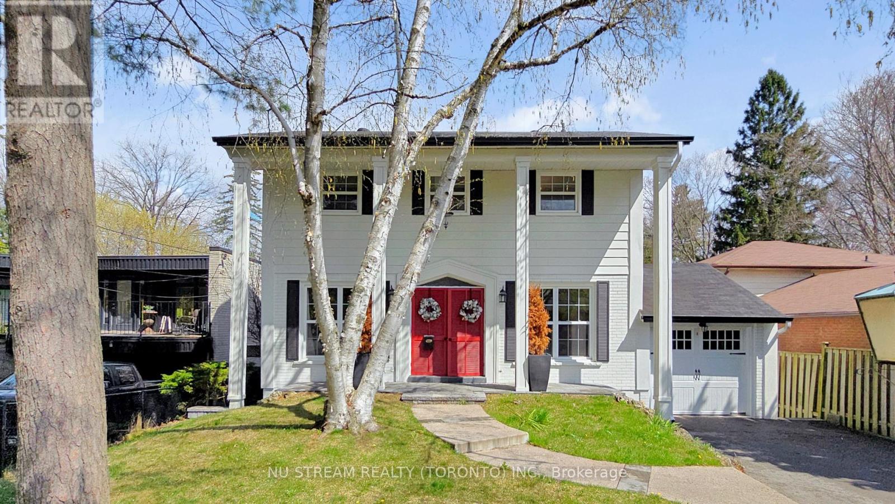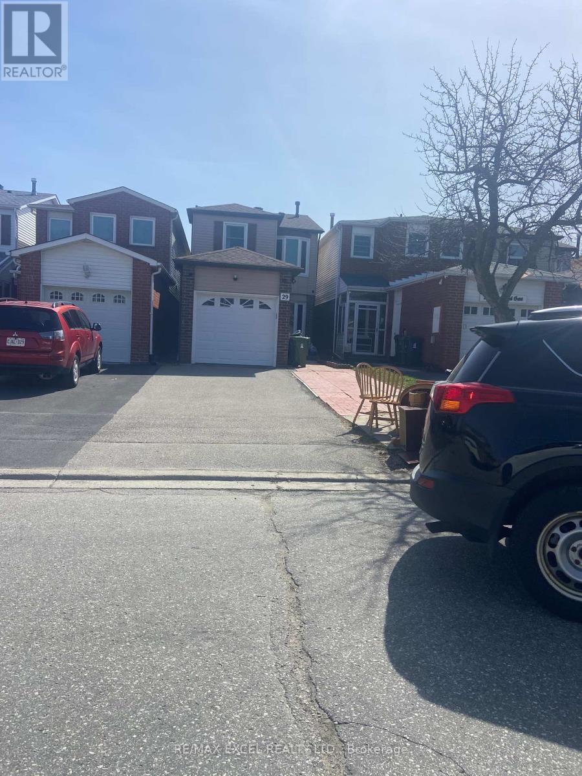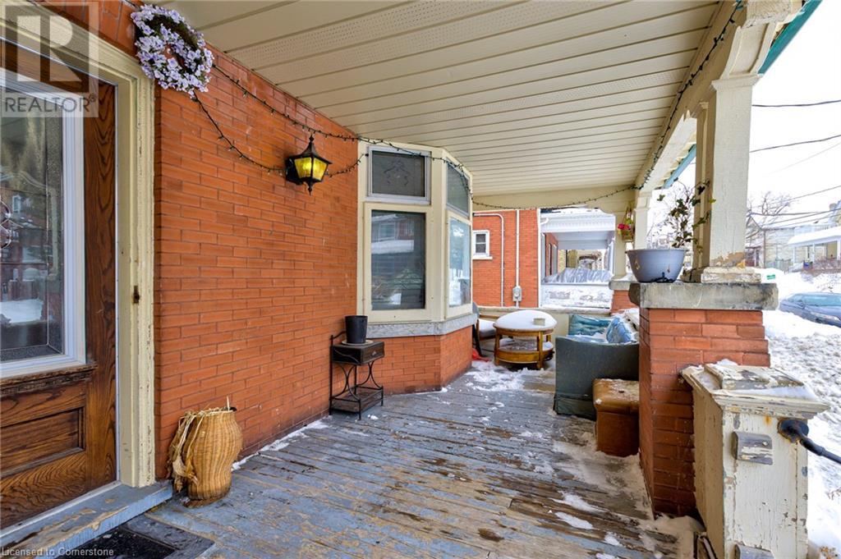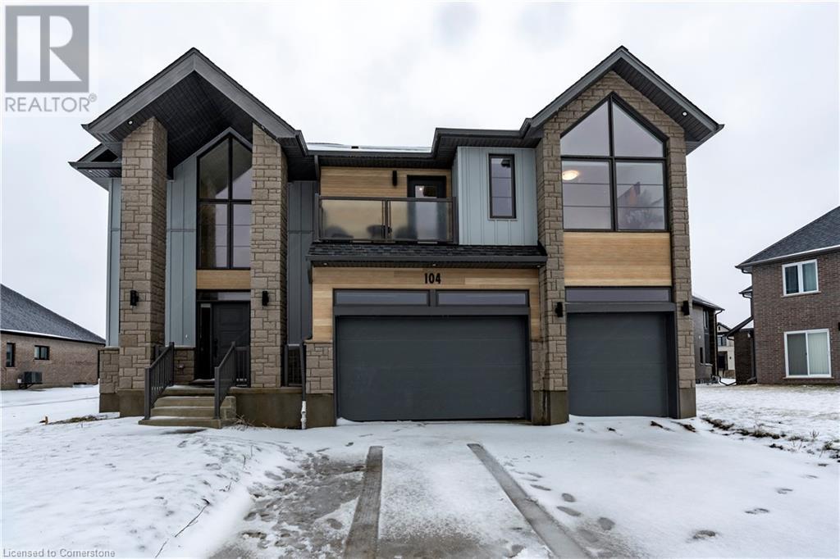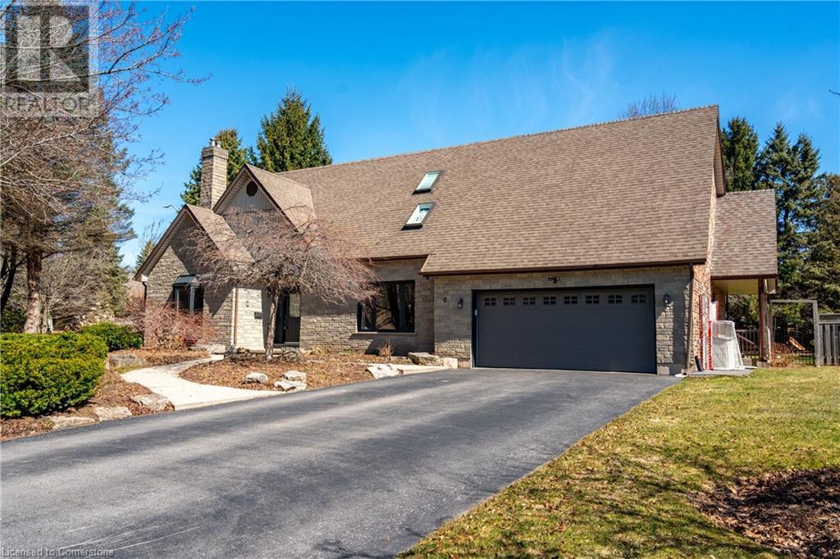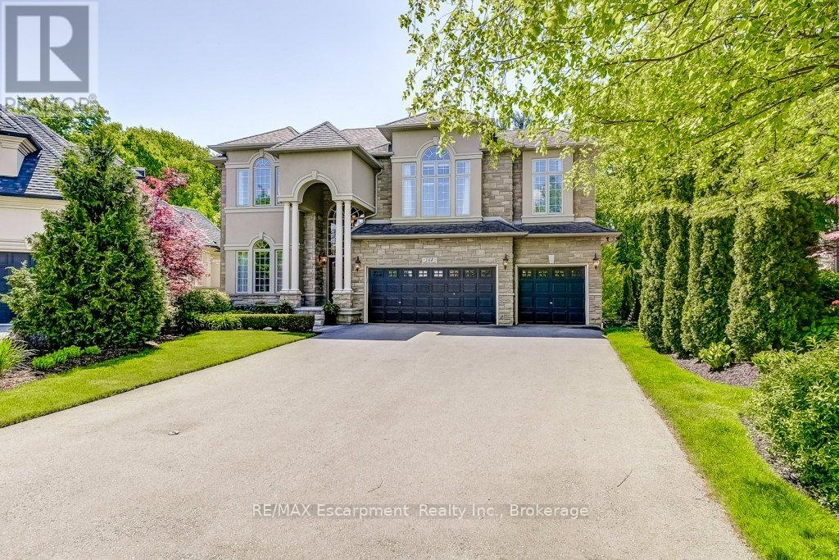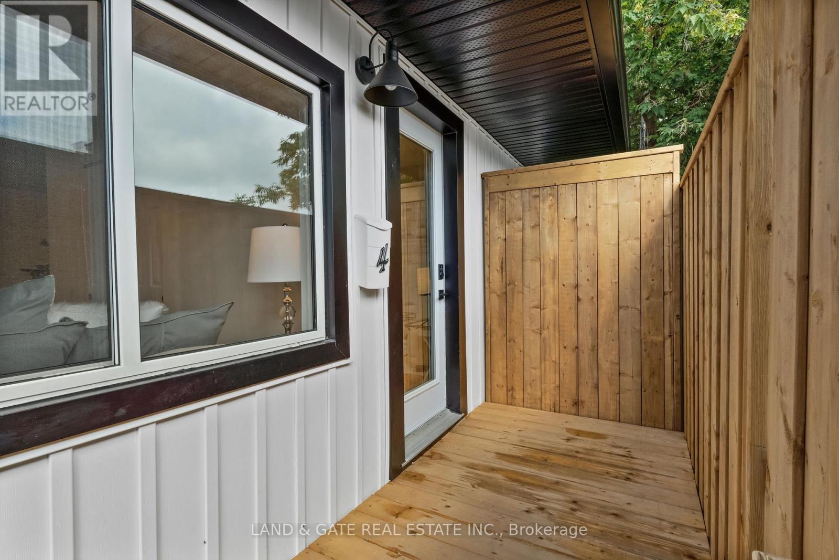82 Ellesmere Street
Richmond Hill, Ontario
WOW!!, location! Location! Yonge/16th, Great end unit freehold townhouse, New windows (front, Dec.2024), Potlights(Dec. 2024) , Rental Hot Water Tank(2022, $35/month, New Garage door with remotes(2022) Furnace(2021), Air Condition(Original and as is condition), parquet Flooring in first and second floor(original) , Laminate Flooring in basement(2018), Beautiful landscaping: front and back yard all around(2015), Two washer & Dryer(one 2017 at 2nd floor and two original washer & Dryer in basement with as is condition), Two detached car garage + one private parking drive space, Fireplace in family room is gas and in as is condition, Freshly painted, two kitchens ,High Ceiling basement apartment with separate entrance and fully renovated, All blinds and curtains are included( in as is condition), all other fixtures are in as is conditions, Richmond Hill Subway is coming in the future, Possession is immediately; Central vacuum with all attachments; Quite Neighbors walking distance to all shopping centres; Close to Yonge Street and all amenities, Restaurants, Shops, Hilcrest mall, Cineplex Movie Theatre, TRT, Viva, and Go station Hub; Very High rated schools(elementary and High schools); Great Rental and Investment property, House is vacant and you can occupy immediately;Great Free hold Townhouse, the same as Semi Detached 2-storey House; **EXTRAS** Two Fridges( one is S/S and new in main kitchen and the other one is original Fridge in basement), One Dishwasher, Two washer and dryer, Two stoves and one microwave in basement; Front Windows are new(December, 2024); (id:59911)
Homelife Golconda Realty Inc.
1712 - 36 Lee Centre Drive
Toronto, Ontario
This stunning corner unit in the stylish luxury condo nestled in the upscale Scarborough Town Centre area. It is designed with open-concept living area, has a large window with panoramic unobstructed view, flooded with abundant natural light, newly and tastefully painted, modern kitchen, a chef's delight, new Quartz counters and breakfast bar, new backsplash, updated light fixture, new stainless steel appliances, laminate floor and new updated broadloom in the bedroom. This home perfectly balances comfort & convenience. This building boasts a range of amenities including 24HR concierge, indoor swimming pool, whirlpool, gym, billiards, table tennis, party room, guest suite, patio, top roof garden & more. Just steps away from public transit, highway, shopping centre and supermarket. The finest dining, entertainment, schools, Centennial College, U of T Scarborough & parks. Just move in and enjoy. **EXTRAS** S/S fridge, stove, B/I dishwasher, stacked washer & dryer, new queen size bed. (id:59911)
Royal LePage Connect Realty
565 Rouge Hills Drive
Toronto, Ontario
> Welcome To This Fully Renovated Home On A 50x320 feet Captivating Ravine Lot In The Sought-After West Rouge Neighbourhood. Contemporary Modern Luxury Interior Design.The Updated Kitchen Is A Chef's Delight, Featuring Stainless Steel Appliances, A Breakfast Bar, Pot Drawers, And Gleaming Hardwood Floors. The Open-Concept Main Floor Boasts Exposed Beams And Elegant Built-In Shelves. Enjoy Relaxing In The Cozy Sunroom, Which Opens Onto A Newly Finished Deck With Lush Views. The Primary Bedroom Includes Double Closets And A 3-Piece En-Suite. There Are Three Additional Bedrooms And A Finished Walk-Out Basement With A Rec Room And A 4-Piece Bathroom Perfect For Guests Or Additional Living Space. Enjoy The Nearby Trails, Rouge Beach,The Tranquil Rouge River, The Serene Lakefront, Tennis Courts And Convenient Access To Transit And The 401. Check 3D Visual Tour: https://www.winsold.com/tour/401947 (id:59911)
Nu Stream Realty (Toronto) Inc.
29 Redhead Crescent
Toronto, Ontario
Gorgeous Detached Home Located In A Convenient, Quiet & Safe High Demand Community. Solid 3 Bedrooms & 2 Washrooms With Huge Living Room And Great Layout, Functional Kitchen With Appliances. 3 Generous Sized Bedroom. Great Location In Close Proximity To Ttc, Woodside Square Mall, Banks, Restaurant, Schools, Shopping & Parks And Etc. Just Move In And Enjoy! (Garage & Basement Are Included) .Two Parking Space On Driveway and Garage. Utilities Are Extra. (id:59911)
RE/MAX Excel Realty Ltd.
4002 - 11 Wellesley Street W
Toronto, Ontario
712 Sqft Two Bedrm Unit W/ Large Balcony /Clear Southeast View In Luxury Condo "Wellesley On The Park" By Lanterra At Downtown Core . Bright And Sunny W/Fabulous Layout/Modern Kitchen With B/I Appliances, Quartz Countertop & Backsplash .Wood Floor Through Out . Steps To Queen's Park, U Of T & Ryerson U, Wellesley Subway, Top Prime Location**Enjoy One Of A Kind 1.6-Acre Park Plus World Class Amenities! (id:59911)
Homelife Landmark Realty Inc.
59 Irvin Street
Kitchener, Ontario
Welcome to this beautifully renovated 4+2 bedroom, 3 full washroom detached home located in a prime area of Kitchener! Spanning 2,400 sqft, this home offers ample living space with a well-designed layout, making it perfect for families or investors. The main level features a newly renovated (2022) kitchen, a family room, a living room, and a foyer. On the second level, you’ll find 4 spacious bedrooms, including the primary bedroom, along with a full washroom and a sunroom. The third level consists of 2 additional bedrooms and another full washroom. The unfinished basement comes with a separate entrance, offering great potential for additional living space or a rental suite. This home also boasts a large front porch and a driveway that accommodates 4 parking spots. Recent upgrades include a full home renovation in 2022, which included new walls, flooring, kitchen, and washrooms, a new roof (2023), a new water heater (2024), and new light fixtures (2022). Additional features include a water softener and water-based heating (No AC). Located within walking distance of parks, schools, public transit, and major amenities, with quick access to highways and downtown Kitchener. Schedule a viewing today ! (id:59911)
RE/MAX Real Estate Centre Inc.
104 Dempsey Drive
Stratford, Ontario
Stunning 2023 Built Luxury Home, is truly one-of-a-kind. This breathtaking house is approximately 3000 home features 4 beds and 3.5 baths with a spacious layout on each level. The Exterior Of the Home Features All Brick, Stone and Batten Board Finishes With a Triple Car Garage . The Main Floor Offers 9Ft Ceilings , Beautiful Engineered Hardwood and Ceramics Throughout. The Gorgeous Kitchen Features Large Island, Beautiful Backsplash , Decorative Hood Fan and Cambria Quartz Countertops with plenty of natural light throughout the home! Convenient Access to the patio through the kitchen. Main Floor Laundry Is Upgraded With Base Cabinets.Second floor has offers 4 spacious Bedrooms each with good size closet & bathroom, Master Bed features Walk-in closets and 5 Pc Ensuite. Second floor also have beautiful outside view overlooking the Pond. The basement offers great potential with a large unfinished space, and a 3 pc rough-in. It is located approximately 30 minutes from Kitchener/Waterloo and offering a flexible closing date, this two years old home caters to your lifestyle. With meticulous attention to detail, The Capulet provides a sophisticated living environment where modernity harmoniously meets the tranquility of nature, making it your dream home come to life. (id:59911)
RE/MAX Real Estate Centre Inc.
6 Vanstraalen Street
Carlisle, Ontario
Tucked away in one of the area's most exclusive enclaves, this expansive residence blends comfort, elegance, and function for the modern family. Featuring an upgraded chef's kitchen with rich cabinetry, granite countertops, and a statement island, it's the heart of the home ideal for everyday living and entertaining alike. The bright and inviting layout offers exceptional versatility with a finished lower-level in-law suite, complete with its own kitchen and walkout access. Whether you're hosting guests, accommodating extended family, or exploring rental potential - this space offers endless possibilities. Outside, enjoy your own private retreat with a generous backyard, mature trees, a charming pergola, and ample room for summer gatherings or quiet reflection. A large driveway and double garage offer plenty of space for vehicles and toys. Surrounded by greenspace, minutes from top-rated schools, parks, and trails, this home offers a rare mix of privacy and community. This is where luxury and lifestyle come full circle. Don't miss your chance - book your private showing today! (id:59911)
RE/MAX Escarpment Golfi Realty Inc.
102 Connelly Drive
Kitchener, Ontario
Welcome to 102 Connelly Drive, a charming semi-detached home nestled in the heart of Kitchener’s sought-after Forest Heights community. Perfectly located near excellent schools, parks, nature trails, major highways, and amenities like shopping, hospitals, and public transit — offering an unbeatable lifestyle for families and commuters alike. Built in 1988 and lovingly maintained, this 2-storey semi detached home offers 3 spacious bedrooms, 2 full bathrooms, and over 1,400 sq ft of finished living space. The main floor boasts an open-concept living and dining area filled with natural light, perfect for everyday living and entertaining. The updated kitchen is bright and functional, with plenty of storage and walkout access to the backyard. Upstairs, enjoy a large primary bedroom with generous closet space, plus two additional bedrooms and a full bath. The fully finished basement offers a versatile recreation room, a second full bathroom, and laundry — perfect for family movie nights, a home gym, or guests. Recent updates include a new roof (2022) and modern mechanicals for year-round comfort. Outside, the driveway fits 3 cars. The south-facing backyard is ready for your summer gatherings with a stamped concrete patio and natural gas bbq line! This is your chance to settle into a family-friendly, quiet neighborhood close to everything you need. Flexible closing available — move in and start your next chapter at 102 Connelly Drive! (id:59911)
Exp Realty
168 Diiorio Circle
Hamilton, Ontario
This is a rare opportunity to own a truly exceptional home in a prime location. This executive 2 storey home with TRIPLE car HEATED garage boasts over 5637 Sq Ft of upscale living space. 6 beds, 5 baths, a private backyard oasis on one of the LARGEST lots in the Meadowlands. Located on a true ravine offering complete privacy. Soaring 20+ ft vaulted ceilings, grand stairway. 10 ft ceilings on main level and 9 Ft on Upper Level. The dining area (or main floor office) features pot lights, butlers pantry that leads into your dream gourmet kitchen with all the bells & whistles. Huge island with, TWO dishwashers, quartz counters, Combination Full Fridge & Full Freezer, 2 Built-in Ovens, Microwave, Warming Drawer, Gas Cooktop, Instant Hot Water Tap, Trash Compactor, Garburator, plenty of cabinets/pot drawers and built-in desk. The large, open & warm family room offers a stunning gas fireplace, stone hearth, mantle & surround, tray ceilings, built-in window seat and abundance of natural light. French doors lead to an aggregate patio with glass panels overlooking pool & ravine. Oversized mudroom with built-in cabinetry & laundry & powder room. Upper level you will find a private primary bedroom retreat, a spa-like 5-piece ensuite, 2-way gas fireplace, jetted soaker tub, separate water closet. 3 additional bedrooms; one with vaulted ceilings, 2 closets & 4-piece ensuite and another 5 piece bath. The fully finished walkout basement with 1752 square feet of living space with 2 more bedrooms. Lower level is an entertainer's dream, featuring a kitchen area with dishwasher, built-in ice maker, fridge, microwave & 3-piece bathroom. Gas fireplace and built-in entertainment centre. Private backyard paradise with large heated inground salt water pool, Hot Tub, huge cabana, professionally landscaped gardens, irrigation, fenced yard, covered porch & your own putting green. Full irrigation system. BRAND NEW WINDOWS MARCH 2025. Too many features - ask for the list. (id:59911)
RE/MAX Escarpment Realty Inc.
4 - 477 Montrave Avenue
Oshawa, Ontario
Welcome to Apartment #4 at 477 Montrave Avenue, Oshawa a bright and spacious 1-bedroom unit designed for comfortable living. This main floor apartment features a private entrance with a charming small porch, perfect for enjoying a morning coffee. Inside, you'll find a large open-concept new kitchen with ample cupboard and counter space, pot lights for a modern touch, and a seamless flow into the living area. The generously sized bedroom offers a large closet for all your storage needs. Heat and water included, ensuite laundry, plus 2 parking spaces! Located near the Oshawa Centre and well-connected by public transit, this apartment is perfect for those seeking a relaxing, modern living space. Optional storage space in garage can be negotiated for a fee. (id:59911)
Land & Gate Real Estate Inc.
2 - 477 Montrave Avenue
Oshawa, Ontario
Discover the charm of this fully renovated 2-bedroom upper-level apartment at #2 - 477 Montrave Avenue. With a sleek, modern kitchen boasting quartz countertops and new appliances, this space offers style and comfort. The brand-new bathroom features contemporary finishes for a luxurious touch. Enjoy the convenience of a private entrance, in-suite laundry with mud room, and included parking. Rent includes Heat and water. Hydro is extra. Ideally located near the Oshawa Centre, popular dining spots, and public transit, this apartment is perfect for those seeking modern living in a convenient location. Optional storage space in garage can be negotiated for a fee. (id:59911)
Land & Gate Real Estate Inc.

