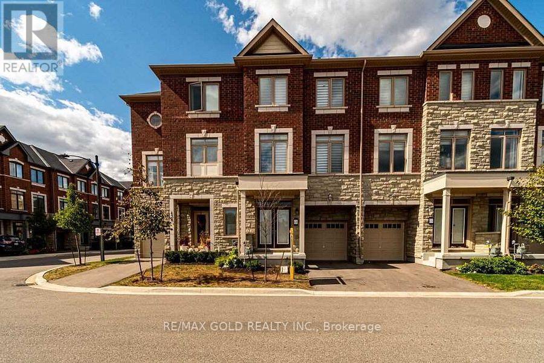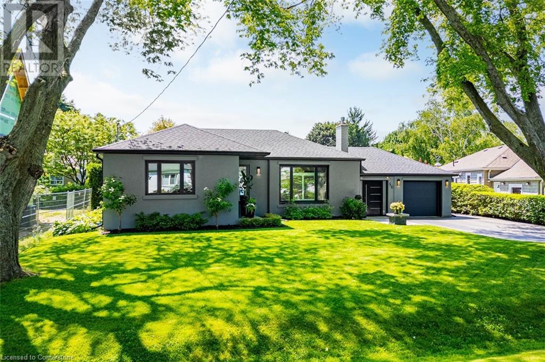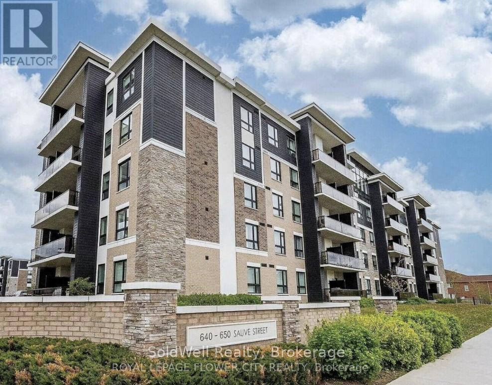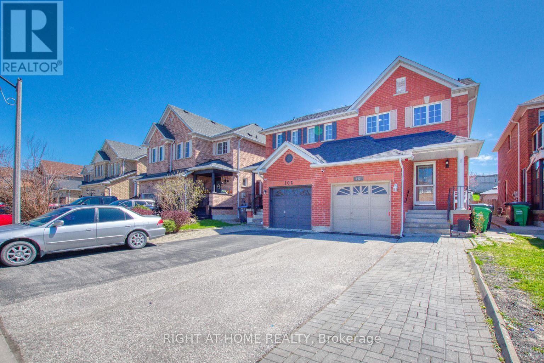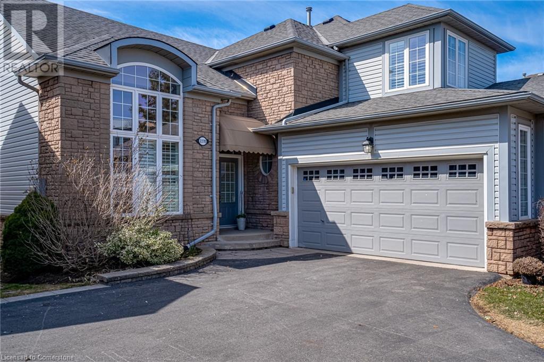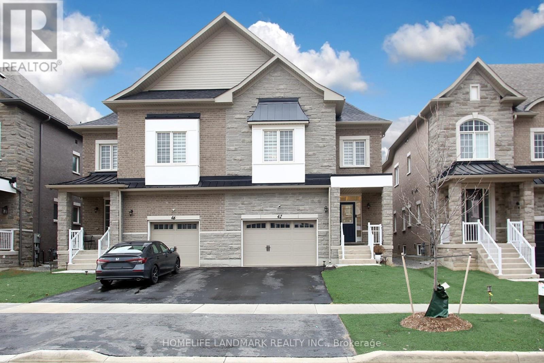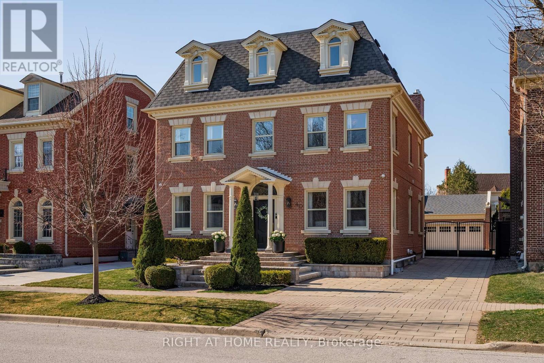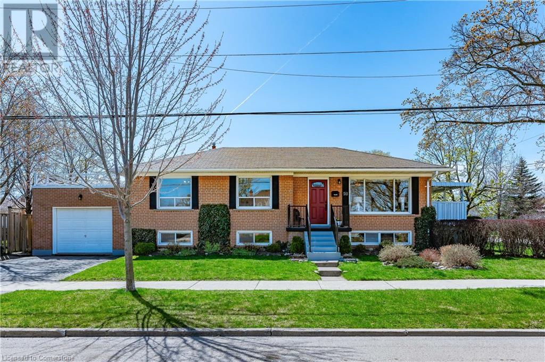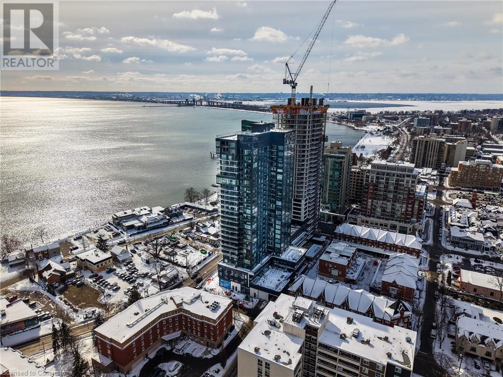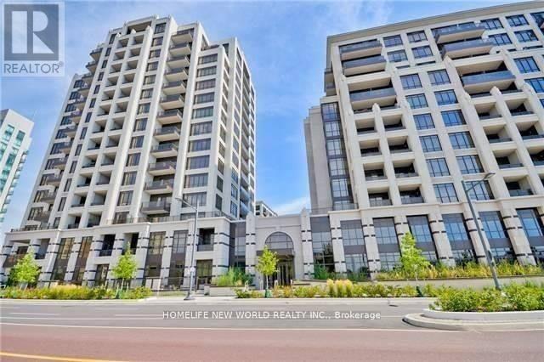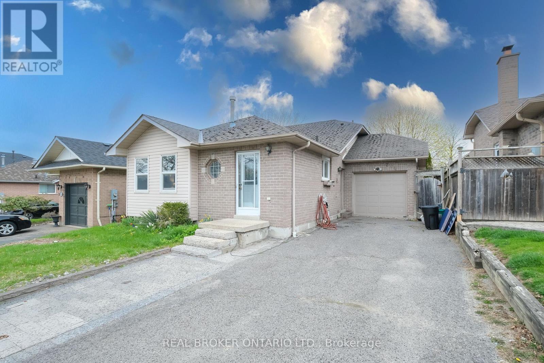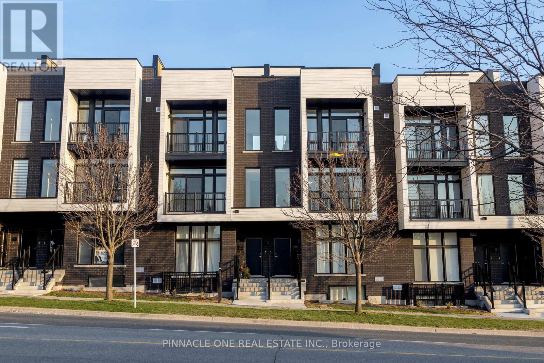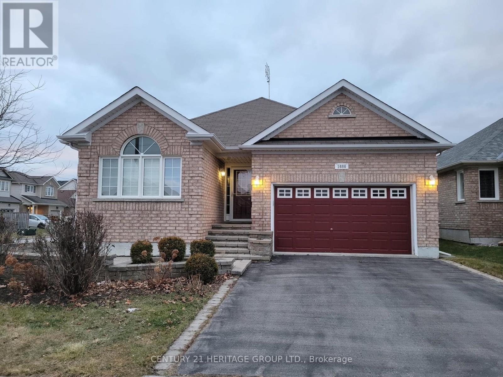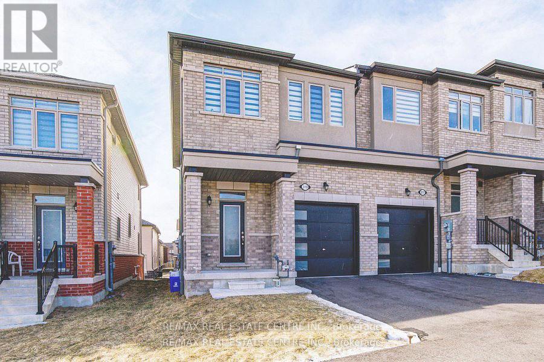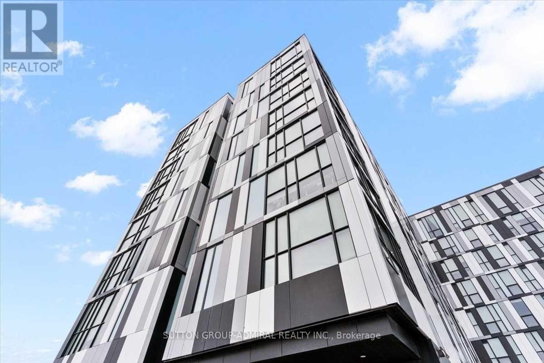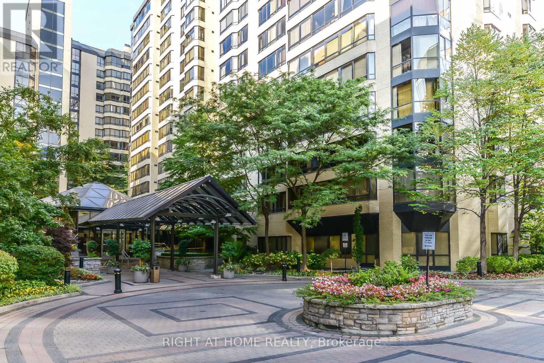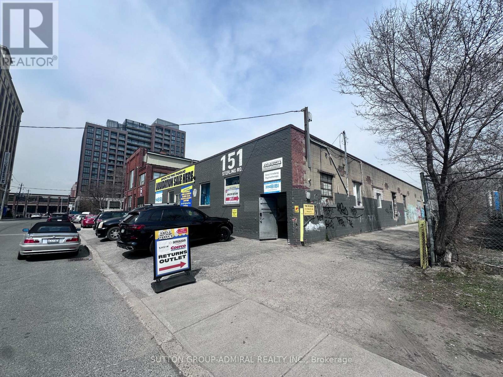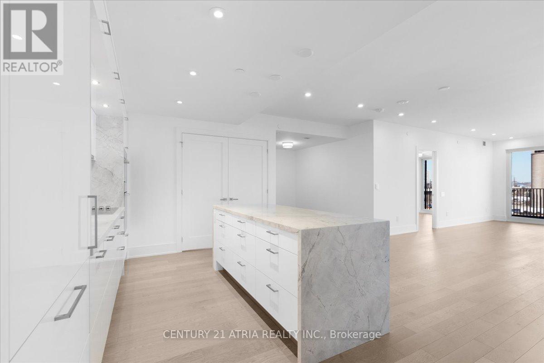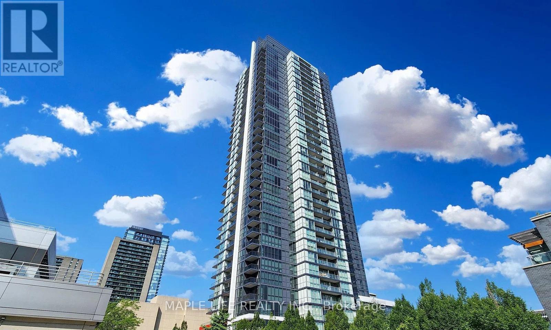34 Mcfarland Avenue
Toronto, Ontario
This two-story Home Is central location in a high-demand area, close to amenities and transit, makes this home a great investment can easily be used as a 4 bedroom single-family home or kept as two large 2 bedroom units to live in or rent out.The price is perfect, and you can get vacant possession or assume a great tenant renting the entire Home. Don't miss out on this opportunity to own a home for under a million dollar. (id:59911)
RE/MAX Premier Inc.
128 Seaside Circle
Brampton, Ontario
Welcome to 128 Seaside Circle, a beautifully renovated semi-detached home nestled in the heart of Bramptons sought-after Sandringham-Wellington community. This stunning property showcases a fully redesigned main floor, featuring a spacious and modern layout with an open-concept living and dining area, an updated powder room, and a sleek, contemporary kitchen perfect for everyday living and entertaining. The attention to detail and quality finishes like flush floor vents & 7.5" flooring throughout this home truly stand out. Upstairs, you'll find three generously sized bedrooms on the second floor, each offering plenty of natural light and comfortable space for the whole family plus a convenient laundry room. A rare and desirable feature, the third floor boasts a large fourth bedroom ideal as a private retreat, home office, or guest space. The basement has been completely transformed into a self-contained suite with its own separate entrance and second laundry. It includes a full kitchen, a stylish 3-piece bathroom, a cozy bedroom, and a bright living area perfect for extended family, guests, or potential rental income. Outside, the backyard adds even more value with a large shed that has been converted into a fully functional workshop (with insulation and electrical installed), providing a versatile space for hobbies, projects, or additional storage. Located in a family-friendly neighbourhood close to schools, parks, shopping, public transit, and major highways, this home combines modern upgrades with everyday convenience. 128 Seaside Circle is a rare find offering flexibility, functionality, and contemporary style all in one. (id:59911)
RE/MAX Hallmark Realty Ltd.
3 - 2021 Sixth Line
Oakville, Ontario
Step into this beautifully maintained townhome, nestled in the heart of highly desirable River Oaks! Boasting three spacious bedrooms, this serene and family-friendly community offers the perfect blend of comfort and convenience. Ideal for first-time buyers, you'll appreciate top-rated AAA schools, picturesque walking trails, nearby shopping, and effortless access to public transit and Sheridan College. Move-in ready with endless potential to make it your own. Pets friendly complex. Enjoy a wood burning fireplace on cold days. This rare opportunity wont last long! (id:59911)
Royal LePage Terrequity Realty
46 Bottomwood Street
Brampton, Ontario
Welcome to 46 Bottomwood Street! Elegantly Upgraded Detached Home Located In An Extremely Convenient Area. Bright & Spacious Floor-Plan Comes W/ Double Door Entry, 24 x 24 Tiles In Foyer. Hardwood Floors Throughout Main Level. Separate Living & Dining Rooms. Well Appointed Family Room Overlooks Kitchen & Breakfast Area. Two Tone Kitchen Cabinets W/ Gold Trim. Quartz Counter Tops Which Extend To Backsplash. Extended Cabinets W/ Pantry. Brand New SS Appliances. 4 Bedrooms + Loft On Second Level. Primary Bedrm Comes W/ 2 Closets & Updated Ensuite Bath. Stand Alone Soaker Tub, Standing Glass Shower W/ Stunning Finishes. Upper Level Laundry Room! Brand New Flooring In All Bedrooms (2025). Loft Can Be Used For Home Office Or Another Space For You To Relax & Watch TV. This Home Comes W/ Finished Basement & Builder Made Separate Entrance. Ideal For In Law Suite Or Potential Rental Income. Separate Laundry In Basement. This Home Is Move In Ready For You To Enjoy. Situated in An Excellent Area Walking Distance To Grocery, Restaurants, LA Fitness, Public Transportation, Close Drive To Major Highways & Many Amenities. (id:59911)
Rare Real Estate
117 Alicewood Court
Toronto, Ontario
This absolutely stunning 4 level backsplit home is a true masterpiece, full of high-end upgrades and meticulous attention to detail. The chef-inspired kitchen features luxurious granite floors, a sleek granite countertop, and an elegant breakfast bar, offering both beauty and functionality for the ultimate culinary experience. Upstairs you'll find 3 generous bedrooms and a newly renovated bathroom. The inviting lower level rec room provides a cozy retreat when you want to unwind in comfort. Step outside, and youll find fabulous landscaping both front and back, designed to enhance the beauty of the home while providing a serene and private outdoor space for entertaining. Featuring a large sunroom, with its huge windows and skylight, invites an abundance of natural light, making it the ideal spot for entertaining. This home is more than just a place to live, its a showpiece, showcasing the perfect blend of comfort, style, and quality craftsmanship. New Roof! Located Nearby Hwy 427, Just Steps Away From Humber Hospital, Humber College, Grocery Stores Just Minutes To Toronto Pearson Airport, Woodbine Mall & Fantasy Fair. Walking Distance To TTC NEW SUBWAY AND TTC BUSES. (id:59911)
Ipro Realty Ltd.
5482 Bestview Way
Mississauga, Ontario
Looking for more home and less stress? This detached home in Churchill Meadows is move-in ready, meticulously maintained, and designed for real life. Soaring 10-ft ceilings and oversized 8-ft doors on the main floor create a sense of openness throughout, and the grand entry hall - with a sweeping oak staircase - sets the tone from the moment you walk in. The bright, airy living room features two-storey ceilings and massive windows that flood the space with light. The open-concept kitchen has a pantry closet, and plenty of prep space, with a sunny eat-in area perfect for busy mornings. The flexible layout includes a rare main-floor bedroom with a walk-in closet and 3-pc semi-ensuite - ideal as a guest room, home office, or formal dining room. Upstairs, the primary suite impresses with a vaulted ceiling, large walk-in closet, and a five-piece ensuite complete with double sinks, a soaker tub and walk-in shower. Two more generously sized bedrooms, a jack-and-jill bath, and second-floor laundry complete the upper level. Downstairs, the finished rec room offers a cozy spot for movies or game nights, while the unfinished portion (with bathroom rough-in and oversized windows) holds potential for another bedroom, gym, or in-law suite. The sunny backyard is ready for your vision. Located on a quiet street close to great schools, parks, and state-of-the-art Churchill Meadows Community Centre, this home is ready to grow with your family. (id:59911)
Bspoke Realty Inc.
436 Ladycroft Terrace
Mississauga, Ontario
This stunning 3-storey townhome offers a gorgeous layout and an abundance of upgrades. Located in a fantastic area, this home features a spacious master bedroom with a walk-in closet and a luxurious4-piece ensuite. The bedrooms boast beautiful broadloom, while the main areas are finished with elegant porcelain tiles. The kitchen is a chef's dream, complete with granite countertops, a stylish island, and a backsplash that ties it all together. The home is packed with tons of upgrades throughout, ensuring both functionality and modern appeal. The finished basement is a versatile space that can easily be converted into a 4th bedroom, adding even more value to this exceptional property. Don't Miss The Opportunity To Own This Beautiful Home Located In Family- Friendly Neighborhood, This Home Offers Unmatched Convenience With Schools, Parks, Shopping All Just Moments Away And Much More. (id:59911)
RE/MAX Gold Realty Inc.
Bsmt - 73 Eileen Avenue
Toronto, Ontario
AVAILABLE MAY 1 - This bright and cozy unit is a fully renovated basement apartment, a perfect blend of modern efficiency and comfort with 1 bedroom (can include a queen size bed with mattress if wanted), oversized closet, full size windows, 3 piece bathroom with shower and full kitchen- dining/room space (includes full size stove, apartment size fridge and freezer and microwave). Laundry on site. Fully separate entrance. All utilities included as well as high speed internet. Street permit parking available, private shared driveway $50 per month extra or street permit parking is available. Non Smoker. Must love dogs. (id:59911)
RE/MAX Professionals Inc.
56 Oakley Court
Ancaster, Ontario
OPEN HOUSE SAT MAY 10TH FROM 2-4PM! Supreme location in highly desired neighborhood! Welcome home to this dazzling brick bungalow, impressively maintained and renovated with premium workmanship and materials. Amazing attention to detail and elegance shows throughout. The home is complete with mature landscaping, fully fenced yard and sparkling inground, heated, saltwater pool plus all of the luxuries of a backyard oasis like outside kitchen and lots of lounging space – perfect for stay-cay delights. Enjoy the main level features of open concept living, dream gourmet kitchen with all of the custom “I-wants” like Thermador appliances, Caesarstone central island, pot filler spigot, walk-in pantry and more. A beautiful Valor fireplace accents the living-dining area complete with huge windows. The serene primary bedroom boasts 4-pc ensuite bath and huge walk-in closet. 3-pc main bath completes this level. Lower 2-bedroom in-law suite with separate entrance from foyer will please your intergenerational family needs, or could provide income potential short-term rental opportunities. (Present owner has prior rented for $300/night and $2200 per month.) A Valor gas fireplace graces this space as well to add to the character of the home. For those wanting a dog-run, see the excellent potential on the side of the home @ 10 ft wide by 30 ft long. Just add another gate and pet-run is complete! Recent updates include: pool salt generator, pool filter ('20-'24) all exterior doors, flooring main- engineered hardwood, porcelain tile ( all '23); eaves ('22) 2 main level bedrooms converted to large Primary with ensuite bath/walk-in closet, pool shed roof shingles & trim replaced, furnace & AC replaced, Exterior stucco, brick painted, new windows (all'19) and more! Homes like this don’t come around often – book your private showing today and experience the lifestyle 56 Oakley Court has to offer. Ask for a Features List Brochure available on request. (id:59911)
RE/MAX Escarpment Realty Inc.
150 St Johns Road
Toronto, Ontario
Don't Miss The Opportunity To Own This Unique Custom Designed Home Minutes Away From Downtown Toronto. This Home Is Situated On A Large Lot With A Covered Porch And Open Concept Layout. Step Into The Custom Made Eat-In Kitchen With Brand New Appliances, Quartz Countertops & Island, Two Sinks As Well As A Separate Entrance Leading Directly To The Backyard Deck. The Main Floor Contains An Office, Spacious Closet & Powder Room With Marble Flooring & Custom Vanity. The Second Floor Features 4 Bedrooms A Laundry Room And Primary On-Suite Washroom With Walk-In Closet And Custom Built Ins. Head Down To The Finished Basement With A Separate Entrance, 2 Bedrooms, 2 Washrooms As Well As Rough-Ins For An Additional Laundry Room & Kitchen. This Home Has Been Updated With New Windows And Doors And Has 3 Parking Spots. Located Close To Shopping, Restaurants, Amenities & The Junction Stockyards, Take A Look At The Virtual Tour To Fully Appreciate This Beautiful Home! Potential To Build Laneway House. **EXTRAS** All existing appliances - New Fridge, New Stove, Dishwasher, b/in Microwave, New Washer and Dryer, New Windows and Doors, All Electrical Light Fixtures, and Brand New Furnace. (id:59911)
Sutton Group-Admiral Realty Inc.
309 - 650 Sauve Street
Milton, Ontario
Here's Your Chance to Rent a Larger 1+Den with 1.5 Baths in Prime Milton! Very Well Kept Unit and Comfortable for a Single Person, A Couple or Maybe Even With a Young Child! Centre Island with an Open Concept Kitchen Overlooking the Entire Suite. Over 800sqft of Bright Sun Soaked Living Space + Balcony with Parking and Locker Included. You Will Not Be Disappointed with the Size and Comfort of Living in this Unit - It is Exceptional! (id:59911)
Soldwell Realty
17 - 3540 Colonial Drive
Mississauga, Ontario
Brand New two story, two bedroom townhouse in a great neighborhood. The large, bright and spacious living room and kitchen looks out to a generous terrace. The Kitchen is equipped with a large pantry, great cupboard space, stainless steel appliances and a terrific island. One underground parking spot #353. In close proximity to the University of Toronto's Mississauga campus, Erin Mills Town Centre, Credit Valley Hospital, public schools, Grocery stores and Mississauga public transit offering routes nearby. Tenant will pay 100% of all utilities. Utility providers include: Genesis, Enbridge and Metergy Solutions. Internet is included in your monthly rent!! (id:59911)
Ipro Realty Ltd.
106 - 1441 Walkers Line
Burlington, Ontario
Welcome to Suite 106 in the highly sought-after Tansley neighborhood! This updated 1-bedroom + den, 4-piece bath unit offers 710 sq. ft. of stylish living space. The well-appointed kitchen features a pantry and large breakfast bar, while the open-concept family room provides access to your own private balcony. The sought-after split bedroom/den design ensures privacy, and the spacious primary bedroom includes a double closet and picture window. Additional conveniences include ensuite laundry and two lockers, one located on the balcony. With easy access to public transit, major highways, and Appleby GO station, this home is a commuter's dream. Plus, you're within walking distance to grocery stores, restaurants, and more. (id:59911)
Royal LePage Signature Realty
102 Grapevine Road
Caledon, Ontario
This Well Maintained Home Is Located On A Quiet Cul De Sac, in a Desirable Neighbourhood. This Eat in Kitchen Features Pot Lights, an Island with Breakfast Bar and Patio Doors that Lead to A Beautiful Deck and Garden and no Neighbours at Rear. The Finished Basement with the Bedroom gives Plenty of Extra Space to Enjoy. Ideal Location Close to School, Shopping and Parks. To Garage from Foyer. Appliances, Fridge, Stove, Microwave, Dishwasher, Washer, Dryer. Extra High Garage Ceiling. (id:59911)
Right At Home Realty
17 Oak Ridge Drive
Halton Hills, Ontario
Discover this impressive home offering over 3,200 sq. ft. of luxurious living space on more than half an acre in the welcoming community of Glen Williams. Inside, the main level boasts a bright and inviting atmosphere. The living room features a gas fireplace, French doors, and large windows that lets in ample natural light. The private dining room, highlighted by a bay window and crown moulding is situated next to the main floor office and custom Mennonite-built kitchen, which includes granite countertops, stainless steel appliances, a breakfast bar, and a walkout to the backyard retreat. The kitchen overlooks the family room great for entertaining. On the second floor, the master suite offers a luxurious spa-like experience with a glass-enclosed shower and a soaker tub. The additional bedrooms are generously sized and each comes with its own ensuite, walk-in or large closets. The finished basement is a versatile space, including a cold room, a game room, a cozy rec room, and a custom wet bar with granite countertops and built-in cabinetry. With a 3-car garage, direct access to the laundry/mudroom, and parking for 6 vehicles, this home truly has it all. The exterior is a standout feature, with a custom cedar deck enhanced by pot lights and a ceiling fan, plus a chic cabana bar with a gas heater (2024). Enjoy the inground pool (2015) and hot tub (2023), all set in a serene backyard oasis ideal for relaxation and entertaining. Recent updates feature bright new lighting, a smart fridge (2023), furnace (2021), basement spray foam (2016), wet bar sink pump (2024), dishwasher (2019), BBQ Hook up, and a rebricked chimney (2024). Located on a quiet corner lot, this home combines luxury and comfort in a peaceful setting. Experience life in Glen Williams, a community known for its artistic charm, vibrant local culture, and scenic beauty. (id:59911)
Keller Williams Real Estate Associates
3712 Quayside Drive
Orillia, Ontario
Stunning brand new 2-storey home featuring a modern design, just minutes from beautiful Lake Couchiching! This light-filled residence offers 3 spacious bedrooms and 3 bathrooms, with an impressive open-to-above living and dining area framed by full-height, floor-to-ceiling windows that flood the space with natural light. Nestled in a quiet, family-friendly neighbourhood, this home combines contemporary elegance with comfort and tranquility perfect for year-round living or a stylish weekend retreat. (id:59911)
Century 21 Heritage Group Ltd.
106 - 4 Spice Way
Barrie, Ontario
Great Value for Size! Look & Compare! Bistro 6 Condo! (Faces Mapleview)! "Sumac" Model 800 Sq Ft 1+1 Den On First Floor. Barrier Free Unit So Wider Door Frames And Lower Light Fixtures For Walkers And Wheelchairs. Upgraded Vinyl (Wood Look) In Great Room & Kitchen. Master & Den With Broadloom. White Washer/Dryer In Closet (Den Area). 4Pc Main Bathroom. S/S Fridge, Stove & Dishwasher Included. Gas/Hot Water Heater & Hydro Tenant Pays. Water Included. Includes 1 Outdoor Parking Space. Amenities Include: Gym, Spice Library, Community Kitchen *Gas Hook Up For Bbq On Balcony* Minutes From Go Station, School, Beach, Parks, Hospital, Grocery, Restaurants, Several Amenities And Public Transportation. **Available for July 1st** (id:59911)
Sutton Group Incentive Realty Inc.
22 Herrell Avenue
Barrie, Ontario
Welcome to 22 Herrell Avenue, a beautifully upgraded bungalow nestled on an expansive 75ft x114ft corner lot in Barrie's sought-after Painswick neighborhood. This residence seamlessly combines modern finishes with classic charm, offering a comfortable and stylish living experience .Key Features:Modern Kitchen: The heart of the home boasts a renovated kitchen equipped with quartz counter tops, stainless steel appliances, new tile flooring and backsplash and a convenient coffee bar station. Its open-concept design flows effortlessly into the spacious living area, creating an ideal space for both entertaining and daily living. Elegant Flooring: Experience the warmth and sophistication of new engineered hardwood flooring that extends throughout the main living spaces, enhancing the home's contemporary appeal. Primary Suite: The generously sized primary bedroom features his-and-her closets and a renovated ensuite bathroom with new tile flooring.Additional Bedrooms: A second main-floor bedroom offers comfort and versatility, while a partially finished basement includes an additional bedroom, catering to guests or expanding family needs. Outdoor Oasis: Step outside to a two-tier deck overlooking a well-maintained garden, perfectfor outdoor gatherings, relaxation, and enjoying the serene surroundings.Additional Highlights:Natural Light: Abundant windows throughout the home ensure a bright and welcoming atmosphere, filling each room with natural light.Recent Upgrades: includes modern light fixtures, complete re-painting 2023, an owned hot water tank 2023, New Stove 2022, New Washer & Dryer 2023,Central Vac 2023Prime Location: Situated close to Lake Simcoe,Park Place shopping center, Yonge Street stores ,and with easy access to Highway 400,this property offers both tranquility and convenience.This home is a testament to thoughtful design and meticulous upkeep, providing a move-in-ready opportunity for home buyers seeking quality and comfort in a desirable Barrie community (id:59911)
The Agency
Royal LePage Signature Realty
143 Beswick Drive
Newmarket, Ontario
Welcome to stunning Fully Upgraded single family Home In The Heart Of Newmarket. Excellent For 1st Time Home Buyer Or Investor, 4 Bedrooms Home On Premium 40 Ft Lot, 4th Bedroom/Family On Main Floor Facing to the Large Backyard with Max Privacy and huge deck, enjoying summer and parties. Renovated Great Neighbourhood, Schools, just a few steps to the main St. Close to Upper Canada Mall. Bonus: Great Income, Finished Basement Apt. Walk up with Separate entrance, side door, 1 Kitchen & 3 Pc Bath, in suite for extra income. (id:59911)
Century 21 Heritage Group Ltd.
375 Woodspring Avenue
Newmarket, Ontario
FURNISHED , Walk-Out Basement With Separate Entrance , Open Concept , Interlock Backyard , One Driveway Parking ,Convenient Location , Just Steps To Schools,Parks, Very Close To Shopping, Theater, Restaurants, Go & Young St. , Costco , Home Depot , Upper Canada Mall And Many Other Amenities . (id:59911)
Homelife New World Realty Inc.
48 Mumberson Street
Innisfil, Ontario
Absolutely stunning luxury home in the heart of Cookstown! This 4+2 bedroom, 5-bath executive residence offers over 3,800 sq ft of refined living space, including a fully self-contained 2-bedroom in-law suite and more than $535K in premium upgrades. Backing onto a protected greenbelt with no rear neighbours, the resort-style backyard is a private oasis featuring an illuminated fiberglass pool with LED waterfalls, outdoor shower, wood-fired sauna, stone fireplace, composite deck, cedar pergola, artificial turf, and landscape lighting perfect for entertaining or relaxing while taking in beautiful sunsets. Inside, you'll find 3 fireplaces, coffered ceilings, gleaming hardwood floors, Bluetooth-enabled pot lighting, and designer light fixtures throughout. The chef-inspired kitchen boasts granite countertops and backsplash, an oversized island, custom designed deluxe kitchen cabinets with taller-upper cabinets, crown molding, cabinet valance, walk-in pantry, and desired appliances. This beautiful home offers a formal living room, spacious great room, elegant dining area, and a second-floor media room ideal for family movie nights or a stylish retreat. Upstairs, unwind in the serene primary suite featuring a spa-like 5-piece ensuite with freestanding soaker bathtub with roman tub filler, frameless glass shower enclosure, rainhead and hand heldshower on a slidebar, marble countertop with oval undermount sink and upgraded faucet. walk-in closet. Generously sized secondary bedrooms and upgraded baths complete the upper level. Oversized Pivot front door with blue tooth remote security keypad (door is 5ft x 8ft 9 inches). Located in a quiet, family-friendly neighbourhood near scenic walking trails, parks, and everything beautiful about Cookstown, with quick access to Hwy 400, Tanger Outlets, and Innisfil Beach Park. A Turn-key opportunity available to those seeking luxury living and comfort. (id:59911)
RE/MAX Crossroads Realty Inc.
4 Spring Oak Crescent
Markham, Ontario
Welcome to this stunning brand new Mattamy-built home, offering refined design, quality construction, and over 3,100 square feet of beautifully finished living space. Located in a quiet and upscale neighborhood, this 5-bedroom, 3.5-bathroom residence is perfect for growing families or multi-generational living. Cozy up by the gas fireplace in the spacious Great Room, and enjoy the added value and energy efficiency of a tankless water heater. The home features a flowing layout, generous room sizes, and the elegance of the Violet English Manor modela standout design in Mattamy's collection. (id:59911)
Realty One Group Reveal
2278 Turnberry Road Unit# 13
Burlington, Ontario
Welcome to this 2-bedroom, semi-detached bungaloft that boasts an open-concept design and overlooks the 15th green of Burlington’s Millcroft Golf Course. With parking for 5 cars and 1,852 sq. ft. of above-grade living space, this home fills with natural light from both the morning and afternoon sun. The unspoiled lower level provides a blank canvas for your personal touch. As you enter the double front doors to the welcoming foyer you’ll immediately feel the warmth of this home. Features include hardwood flooring, cathedral ceilings, expansive windows with California shutters, main-floor laundry, a powder room, and a double-car garage with inside access. The living room with a 15’4” cathedral ceiling, gas fireplace, and a large bay window offers views of the backyard and golf course. The dining room, with 12’ ceiling and oversized windows, provides the perfect space for family gatherings. A functional kitchen features stainless steel appliances, quartz countertops, ample cabinetry, and a pantry. Sliding doors from the dinette area open onto a private deck with a BBQ gas hookup and awning. Down a few steps are the backyard & patio area. The primary bedroom suite easily accommodates king-sized bedroom furniture, showcasing yet more expansive windows overlooking the backyard. It includes a 4-piece ensuite with a soaker tub, separate shower, a spacious walk-in closet, and an additional double closet with mirrored sliding doors. Upstairs, the generously sized second bedroom features a walk-in closet. The loft area, perfect for a home office or cozy retreat, overlooks the main level below. A 4-piece bath completes this space. Condo fee covers building insurance, common elements and exterior maintenance, including grass cutting and snow removal. Don't miss the opportunity to own this fabulous home in a sought-after Burlington neighborhood with schools, parks, shopping, restaurants, and golf just steps away and easy access to Hwy 407, 403, and QEW. (id:59911)
Keller Williams Edge Realty
42 Seguin Street
Richmond Hill, Ontario
***A MUST SEE***Stunning New BUILT 2.5 YEARS ,Rare Find Luxury 4+2 Bedroom Semi-Detached "King East Estate" By Plazacorp. Beautiful 2450 SQ.FT Open Concept, PLUS APPROX 1000 SQ.FT Immaculate Finished 2 BEDROOM HIGH CIELING Basement Apartment WITH SEPARATE ENTERANCE, The total of Approx 3500 Sq. Ft Livable Space. Quartz Countertop, Large Island, Fireplace. Master Bedroom With Stand Shower Along Bathtub, 2 Glass Showers. Laundry on 2nd Floor, THIS HOUSE COMES WITH OVER $150,000 BUILDER UPGRADES INCLUDING NEW BUILT BASEMENT APARTMENT. Hardwood floors throughout. , living and dining rooms both with coffered ceilings. ******10 ft ceilings on the main, 9ft 2nd floor, 9ft basement.****(46 Seguin St ) can be sold at the same time if someone interested to purchase both as twins. (id:59911)
Homelife Landmark Realty Inc.
40 Oatlands Crescent
Richmond Hill, Ontario
Your Dream Home Awaits! Welcome to 40 Oatlands - a masterpiece of modern elegance and timeless craftsmanship, where every detail has been meticulously curated for unparalleled luxury. From the moment you enter, you'll be captivated by soaring 10ft ceilings, accentuated by 8ft doorways. Every room is adorned with custom solid doors, complemented by 10" poplar baseboards and 10" plaster crown moulding on the main floor. A comprehensive smart home system seamlessly integrates security, lighting, built in speakers throughout, temperature control, and the fireplace allowing you to customize your environment at the touch of a button. Home comfort also extends to each washroom and laundry room through heated floors, inviting you to extend your stay in comfort. Designed for those who love to cook and entertain, this stunning kitchen is equipped with Tudor-framed glass cabinets, adding a touch of European charm. A custom stainless steel hood fan is both functional and stylish, while the 48" Wolf Range and 42" Subzero B/I integrated fridge/freezer bring commercial-grade performance to your fingertips. An adjoining servery and butler pantry offers additional prep space and storage while maintaining an air of sophistication. The master bedroom is a retreat like no other, featuring a Napoleon fireplace and spa-like ensuite. In the master ensuite where relaxation reigns supreme, indulgence awaits with Calcutta marble and exquisite Perrin and Rowe fixtures. A home gym provides a focused space for fitness and performance. Beyond the walls of this home lies an outdoor paradise. A stunning saltwater pool and cabana equipped with a shower invites luxury living outdoors. As you unwind in this serene setting, enjoy the ambiance of the outdoor gas fireplace, enhanced by high-quality outdoor speakers. For ultimate privacy and security, several outdoor security cameras and custom motorized top-of-the-line gates complete the property, adding a layer of exclusivity and peace of mind. (id:59911)
Right At Home Realty
317 - 11 Townsgate Drive
Vaughan, Ontario
Welcome to this turn-key, renovated, bright, and inviting 2-bedroom, 2-bath condo offering nearly 1,000 sq.ft. of comfortable living space at an unbeatable price. Enjoy southeast exposure, a sunny open balcony, and a smart split-bedroom layout that ensures privacy. The kitchen features granite countertops, stainless steel appliances, a large pantry, and has been recently renovated for modern living. Unique built-in closets and a large mirrored glass closet are included in the price. The spacious primary bedroom boasts its own ensuite and a walk-in closet with mirrored sliding doors. A premium Kinetico water filtration system is included, and the seller is also willing to include any additional furniture upon the buyers request. Maintenance fees cover all utilities, Rogers high-speed internet, and cable. This well-managed building offers top-tier amenities: an indoor pool and sauna, indoor summer garden, gym, party room, tennis courts, squash, and beautifully landscaped grounds with benches and gazebos. A 24/7 concierge ensures peace of mind. Located just steps from transit, shopping, parks, and places of worship right at the border of Toronto and Vaughan. Ideal for downsizers, professionals, or anyone seeking tranquility in a well-cared-for community. Balcony and windows face a serene park with mature trees imagine waking up every morning to birds singing. (id:59911)
Sutton Group-Admiral Realty Inc.
20 Sigmont Road
Etobicoke, Ontario
Experience the perfect blend of comfort and convenience in this highly sought-after bungalow nestled on a quiet street where opportunities to own are rare. This meticulously maintained 3+1 bedroom, 2 full-bath home offers a harmonious balance of functionality and warmth, enhanced by thoughtful updates like a modern kitchen with stainless steel appliances and a dining room that opens onto a covered porch. The sun-drenched living room provides the ideal space to relax and unwind. The finished basement, with a newly installed Backflow Valve, adds another layer of versatility complete with a separate entrance that opens up possibilities for in-law accommodations. Families and downsizers will appreciate the home's proximity to excellent schools, including top junior and middle institutions and the renowned Michael Power High School. For those relying on public transport, the TTC is conveniently steps away, connecting you to Kipling Station for seamless commuting as well as the future Eglinton Crosstown Terminus. Recreation and leisure are just minutes away at Centennial Park, while shopping enthusiasts will delight in the nearby Sherway Gardens, Cloverdale Mall, and Woodbine Centre. Easy access to major highways (401 & 427) and Toronto's Pearson International Airport ensures you're always connected to the best the city has to offer. A true haven for anyone seeking a well-rounded lifestyle. (id:59911)
Keller Williams Edge Realty
370 Martha Street Unit# 2106
Burlington, Ontario
Welcome to Luxury Living in the Heart of Burlington! Step into this prestigious, newly built condominium in the vibrant downtown core. This stunning southwest-facing 1-bedroom, 1-bathroom unit boasts floor-to-ceiling windows, flooding the space with natural space. The open-concept layout features a modern kitchen with quartz countertops, an oversized center island with additional seating, and seamlessly integrated appliances - all designed for effortless entertaining and everyday elegance. The spacious primary bedroom includes a double closet and ensuite privileges to a sleek 4-piece bathroom. Step outside onto your private sun-filled balcony, the perfect retreat for morning coffee or evening relaxation. Enjoy the convenience of 1 dedicated parking spot and an unbeatable location - just steps from trendy restaurants, boutique shops (id:59911)
RE/MAX Escarpment Realty Inc.
197 Green Road
Stoney Creek, Ontario
This fully finished basement apartment offers exceptional flexibility with a complete kitchen, comfortable bedroom, and a generous open-concept living area. Enjoy the convenience of in-suite laundry. Vinyl flooring throughout the unit makes cleaning a breeze and ensuring an allergen-free environment. Ideally located near the QEW, major shopping, and dining. Don't miss out on the opportunity to call this beautiful unit your new home. Schedule a viewing today and experience the peaceful living and convenience this unit has to offer! (id:59911)
RE/MAX Escarpment Realty Inc
302 - 89 South Town Centre Boulevard
Markham, Ontario
Furnished Large And Spacious 1Br W/ Den With 2 Full Bathrooms, Open Kitchen, Extra Large Terrace. Steps To Viva Bus, Shopping Center & Easy Access To Hwy 407. 24 Hr Concierge & Security, Hotel Grade Recreational Facilities W/Indoor Swimming Pool/Gym/Basketball Crt/Rec Rm/Sauna/Etc.Numerous Visitor Parking, Guest Suites. (id:59911)
Homelife New World Realty Inc.
167 Treverton Drive
Toronto, Ontario
Location!!! Location!!! Location!!! Fully Renovated, 3 Bedrooms & 1 Full Washroom With 1 Powder Washroom Bungalow House With The Larger Living & Dining With Laminate & Vinyl Floors Thru-Out The House. New Appliances. With New Modern Kitchen With The Quartz Counter Top & Separate New Laundry. Larger Storage Room Outside The House With The Car Garage And Larger Backyard With Brand New 3 Bedroom Basement With 2 Full Washrooms And Larger Living & Dining With Brand New Kitchen With Separate Laundry. Potential Rental Income Of $2500.00 From The Basement Or Full House Rental Income Of $5500.00 And Much More... Just Steps Down To 24Hrs 2 Route Buses, Just Walk To Kennedy Subway Station, Just Minutes To STC, Centennial, Seneca College, U Of T, GO Train, Fair View Mall, Hwy 401 & 404... (id:59911)
Homelife/future Realty Inc.
61 St Ives Crescent
Whitby, Ontario
4+1 Bedrooms & 4 Bathrooms* Ground Floor 130 sqft Den* East Facing Home with lots of oversized windows* Executive 5 Yr Old Home* Located In Prestigious Williamsburg Whitby* Boasting Over3,100 Sqft* Hardwood Throughout Main Floor* Upgraded Carpet On 2nd Flr* Massive Kitchen W/ Tons Of Cabinet Space* Gas Fireplace & Vaulted Ceilings* True Open Concept Living. High Ceilings, With Tons Of Natural Light* Quick 4 minutes drive to Highway 412* Easy Access to Hwy 401 and407* Close To All Amenities, Shopping Plazas, Lots Of Parks/Trails* Go & Durham Transit Access*1 Bus Ride from Ontario Tech & Durham College. (id:59911)
Royal LePage Ignite Realty
208 Johnson Avenue
Whitby, Ontario
This unique and spacious 4-level backsplit is the ideal solution for multigenerational living, co-ownership with a friend, or a built-in nanny suite! With two fully self-contained living spaces, each featuring two bedrooms, a full kitchen, living and dining areas, and a bathroom, this home offers incredible flexibility and value. Tucked away on a quiet, family-friendly street, this property boasts a private drive, attached garage, and sits on a generous 42 x 100 ft lot with a large fenced backyard. Located in a highly convenient area, you're just minutes from shopping, restaurants, parks, public transit, and a quick hop to Highway 401. Two units under one roof, for the price of one home, this could be the opportunity you've been waiting for! Whether you're investing, co-living, or growing your family, this home offers space, comfort, and endless potential. See Floor plans for room measurements.Home sold in "as is, where is" condition. (id:59911)
Real Broker Ontario Ltd.
12 Dollery Gate
Ajax, Ontario
Bright & Spacious 2-Storey Freehold Townhome In A Family Oriented Most Desirable North Ajax Community. Walking Distance To Top Ranked Elementary & Secondary Schools. Upgraded Kitchen With All Stainless Steel Appliances And A Centre Island That Can Be Easily Moved To Suite Your Style. Hardwood Floors On Main Level. Fenced Private Patio. New Furnace Owned (2025) & Roof Replaced (2021) (id:59911)
Housesigma Inc.
14 - 188 Angus Drive
Ajax, Ontario
Stunning Brand New 3+Den Condo Townhome in a Prime Location Near Hwy 401! Welcome to your dream home! This beautifully crafted condo townhome, built by the reputable Golden Falcon Homes, offers the perfect blend of style, comfort, and convenience, ideal for families, professionals, or savvy investors.Step into a modern open-concept layout featuring high-end finishes throughout, including quartz countertops, stainless steel appliances, and large windows that fill the space with natural light. The spacious den offers a flexible area - perfect for a home office, guest room, or cozy reading nook. Start your mornings on your private balcony or soak in the panoramic views from the rooftop terrace - a perfect spot for summer relaxation or entertaining. Prime location near Hwy 401 - easy access to everything you need! Open House: April 26 & 27 | 2:00 PM 4:00 PM. Don't miss this incredible opportunity to own a stylish home in one of the most convenient locations! (id:59911)
Pinnacle One Real Estate Inc.
1686 Northfield Avenue
Oshawa, Ontario
Charming Brick Bungalow for Rent Full House | Prime North Oshawa LocationBeautifully maintained detached brick bungalow situated on a premium corner lot in a highly desirable area of Samac. This spacious full house rental offers comfort, style, and convenience perfect for families or professionals.Main Floor Features: 2 bright and spacious bedrooms, including an oversized primary with walk-in closet and 4-piece ensuite, 2 full bathrooms. Cozy living/family room with a corner gas fireplace. Functional kitchen with stainless steel appliances. Dining area with a walk-out to a two-tier deck with pergola and fully fenced backyard. Vaulted ceiling and large picture window in the second bedroom.Finished Basement Includes: 1 large bedroom and a 3-piece bathroom. Spacious family/rec room with pot lightsAdditional space ideal for a home office or workout area. Plenty of natural light from large windowsThis lovely home combines the charm of bungalow living with modern updates and a thoughtful layout.Location Highlights: Family-friendly neighborhood. Close to schools, parks, shopping, and transitDon't miss the opportunity to call this beautiful property home! (id:59911)
Century 21 Heritage Group Ltd.
319 Windfields Farm Drive E
Oshawa, Ontario
Welcome to this beautifully upgraded 2-storey FREEHOLD end-unit townhouse in the highly desirable Windfields community. Built by Delpark Homes, the popular "Winchester" model offers 1,684 sq. ft. of stylish and functional living space with the feel of a semi-detached! Enjoy laminate flooring throughout the main floor, quartz countertops, modern cabinetry, fresh designer paint, zebra blinds, and 9-foot ceilings. As an end-unit, the home is flooded with natural light thanks to the extra windows.The open-concept main level features a bright breakfast area with walkout to the deck and backyard perfect for entertaining or relaxing. Welcome to this beautifully upgraded 2-storey FREEHOLD end-unit townhouse in the highly desirable Windfields community. Built by Delpark Homes, the popular "Winchester" model offers 1,684 sq. ft. of stylish and functional living space with the feel of a semi-detached!Enjoy laminate flooring throughout the main floor, quartz countertops, modern cabinetry, fresh designer paint, zebra blinds, and 9-foot ceilings. As an end-unit, the home is flooded with natural light thanks to the extra windows.The open-concept main level features a bright breakfast area with walkout to the deck and backyard perfect for entertaining or relaxing.Located just minutes from Ontario Tech University, Durham College, Costco, shopping plazas, golf courses, banks, and schools, with easy access to Highway 407.Note: Property taxes have not yet been assessed.Located just minutes from Ontario Tech University, Durham College, Costco, shopping plazas, golf courses, banks, and schools, with easy access to Highway 407. (id:59911)
RE/MAX Real Estate Centre Inc.
636 - 1900 Simcoe Street N
Oshawa, Ontario
Luxurious fully furnished studio suite with beautiful contemporary finishes. Perfect for first time buyers, students & turnkey investment opportunity. ***1 parking spot***. Conveniently located within walking distance to Ontario Tech University, Durham College, and a variety of amenities. This suite includes a built-in Murphy bed with a multi-use table, custom cabinets and wardrobe, stainless steel appliances, floor-to-ceiling windows, a television, an electronic adjustable stand-up workstation, and ensuite laundry. The building boasts a gym, a social lounge on every floor, study rooms, and a terrace. Enjoy an unbeatable location with easy access to The Ontario Tech University & Durham College, Costco, Shopping Plaza Highway 407, public transit, restaurants and more! (id:59911)
Sutton Group-Admiral Realty Inc.
905 - 159 Dundas Street E
Toronto, Ontario
772 Sqft Large Corner Unit Located At Dundas & Jarvis. Step To Ryerson Univ./ U Of T / Eaton Centre/ Young-Dundas Square / Subway / Church/ Park/ George Brown College. 2 Br + 2 Washrm, Floor-To-Ceiling Windows In Living Room, Large Balcony With Nice Views And Plenty Of Sunshine, Perfect For Students Or Family. (id:59911)
Homelife New World Realty Inc.
902 - 33 University Avenue
Toronto, Ontario
Partly Furnished 1+1 Spacious Condo Located In The Heart Of Financial District. Laminate Through Out. Spacious Den Can Be Use As An Extra Bedroom. Hard To Find Available Unit For Lease In The Building. Minute To Union Station, Restaurants, Shops And Entertainment! All Utilities And Internet Are Included In The Lease Rate (id:59911)
Trustwell Realty Inc.
46 Spruce Street
Toronto, Ontario
Lovely Family Home Available For Lease In Prime Cabbagetown! Surrounded By Lush Greenery & The Spruce Trees That GaveThe Street Its Name! Wonderful Original Architectural Features Including Colourful Stained Glass Windows, Intricate Gingerbread Trim & The Cast-Iron Victorian Fireplace, High Ceilings And Tall Windows. The Home Is Flooded In Natural Light - A Sanctuary In The City. A Large Eat-In Kitchen Has A Walkout To A Deck And Fully Fenced Yard. Double Staircases Lead You Upstairs To 3 Spacious Bedrooms & Finally The 4th: An Airy Loft-Like Primary Level With Its Own Fireplace & A Massive Ensuite Bathroom. Parking Available On Both Sides Of The Street With A Permit. Incredible Hidden, Private Park Beyond The Fenced Backyard, Shared Only With Neighbours. Generous Sized Home - Perfect for Big Families. (id:59911)
Harvey Kalles Real Estate Ltd.
268 Roywood Drive
Toronto, Ontario
Welcome to 268 Roywood Dr. This semi-detached 4 level back split boasts 4 spacious bedrooms and 2 Full baths. Fenced backyard for privacy and family gathering. Close to stores, school, parks. Public transit is about 10 minutes walk and 5 minutes drive to Hwy 404. (id:59911)
Homelife/miracle Realty Ltd
Ph7 - 195 St Patrick Street
Toronto, Ontario
Welcome to One Park Lane. This 1,485 sq. ft. 2+1 bedroom, 2-bathroom corner penthouse is located in a quiet, low-rise building in downtown Toronto. The well-proportioned split-bedroom layout offers both privacy and flexibility. Nearly 40 feet of east-facing windows and 17 feet of north-facing windows fill the space with natural light and provide peaceful views of a treed courtyard. Nine-foot ceilings and generously sized rooms contribute to the open and comfortable feel of the suite. The spacious kitchen is thoughtfully designed with two-tone cabinetry, quartz countertops, stainless steel appliances, a subway tile backsplash, and energy-efficient LED lighting. A separate breakfast area, full pantry, and laundry room enhance convenience. Both bathrooms are updated with quartz vanities and frameless glass showers. A large in-suite storage room and ample bedroom closets add to the unit's practicality. Residents enjoy access to a rooftop terrace with lounge chairs, planted trees and barbecues, a well-equipped gym, a saltwater pool, squash courts, and a party room. Although centrally located, this unit is well insulated from city noise. It's just steps to Mount Sinai and SickKids hospitals, the AGO, the University of Toronto, Queen Street, Chinatown, and the Financial District. St. Patrick subway station is directly across the street from the main entrance. The suite includes one parking space, and monthly condo fees cover all utilities, internet, and cable. EV charging is available in the building; equipment cost and monthly usage fees apply. (id:59911)
Right At Home Realty
2009 - 100 Western Battery Road
Toronto, Ontario
Bright, Bold & Beautiful Corner Condo Suite with Views, Vibes & Value! Welcome to Suite 2009 at Vibe Condos in Liberty Village, a bright and spacious 2 bed, 2 bath corner unit offering unmatched CN Tower and cityscape views. This sun-drenched 854 sq.ft. layout features floor-to-ceiling windows and 255 sq.ft. of outdoor living across two oversized balconies with access from every room. Enjoy cooking and entertaining in the gourmet kitchen with granite countertops, a large island, breakfast bar, and stainless steel appliances, all part of a modern open-concept design perfect for hosting. Located steps from Metro, LCBO, GoodLife, top dining spots, and the new King-Liberty pedestrian bridge with easy access to King St, the waterfront, parks, and transit. Resort-style amenities include a fitness centre, rooftop terrace, indoor pool, theatre room, dog park, and more all in a well-managed building with 24/7 concierge, visitor parking, and unbeatable convenience. Includes 1 parking & 1 locker. Don't miss your chance to experience luxury city living in one of Torontos most vibrant communities. (id:59911)
RE/MAX Realty Services Inc.
Studio 1 - 151 Sterling Road
Toronto, Ontario
Rarely Available Studio Space located in the heart of Dufferin Grove. Polished concrete floors, Sink, 12' ceilings and shared washroom facilities. Ideal for artists, photographers and storage. Gross rent includes ALL utilities and TMI. (id:59911)
Sutton Group-Admiral Realty Inc.
501 - 155 Merchants' Wharf
Toronto, Ontario
*PARKING & LOCKER INCLUDED (Premium private locker: 5ft. 2" (width) X 10ft. 5" (Length) x 8ft. 6" (Height))* Welcome To The Epitome Of Luxury Condo Living! Tridel's Masterpiece Of Elegance And Sophistication! 2 Bedrooms + Den, 2.5 Full Bathrooms & 1367 Square Feet. **Window Coverings Will Be Installed** Rare feature - 1 Large Balcony. Top Of The Line Kitchen Appliances (Miele), Pots & Pans Deep Drawers, Built In Waste Bin Under Kitchen Sink, Soft Close Cabinetry/Drawers, Separate Laundry Room, And Floor To Ceiling Windows. Steps From The Boardwalk, Distillery District, And Top City Attractions Like The CN Tower, Ripley's Aquarium, And Rogers Centre. Essentials Like Loblaws, LCBO, Sugar Beach, And The DVP Are All Within Easy Reach. Enjoy World-Class Amenities, Including A Stunning Outdoor Pool With Lake Views, A State-Of-The-Art Fitness Center, Yoga Studio, A Sauna, Billiards, And Guest Suites. (id:59911)
Century 21 Atria Realty Inc.
403 - 401 Queens Quay W
Toronto, Ontario
Welcome to this beautifully renovated waterfront condo at 401 Queens Quay West, offering sweeping, unobstructed views of Lake Ontario. This exceptional residence blends modern luxury with the tranquility of waterfront living, showcasing high-end finishes and contemporary design throughout.The open-concept layout enhances the living experience, with a spacious and airy living area that seamlessly flows into a sleek, gourmet kitchen an entertainer's dream. The kitchen is fully equipped with top-of-the-line appliances, custom cabinetry, and premium countertops, providing both beauty and functionality. Large floor-to-ceiling windows flood the space with natural light, creating a bright and welcoming ambiance. Whether you're relaxing in the living room or preparing a meal, you'll be captivated by the breathtaking lake views that greet you from every angle. This condo offers the ultimate in luxury and convenience, situated in one of Toronto's most sought-after locations. Step outside, and you'll find yourself just moments away from vibrant dining, shopping, and entertainment options, all while enjoying the serene beauty of lakeside living .Dont miss your chance to live in this stunning waterfront condo a true gem in Torontos prestigious Harbourfront community. (id:59911)
RE/MAX Realtron Realty Inc.
Royal LePage Signature Realty
312 - 88 Sheppard Avenue E
Toronto, Ontario
Prime location at Centre of North York. Luxury And Convenient Minto 88 Condo. Rarely Offered Corner Studio Suite with Large Terrace. Modern Open-Concept Layout. Amazing Amenities Including Large Gym, BBQ Area, Outdoor Patio, Yoga Studio and More! Walking Distance To Sheppard TTC Station, Malls, Grocery, Restaurants, Civic Centre. Minutes Drive To Hwy 401 & 404. Don't Miss This Opportunity! (id:59911)
Maple Life Realty Inc.






