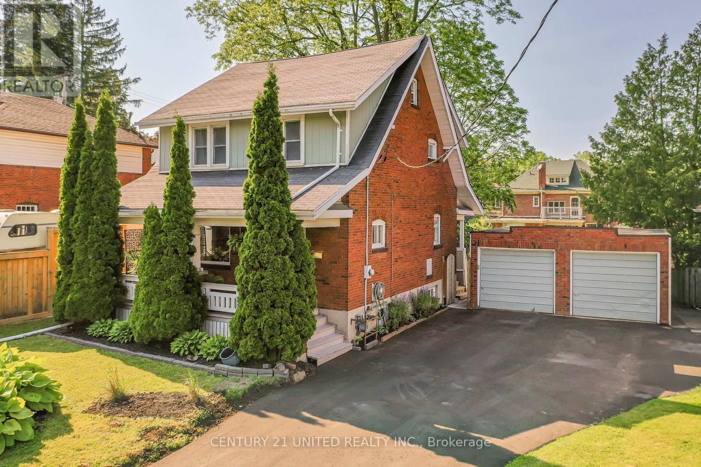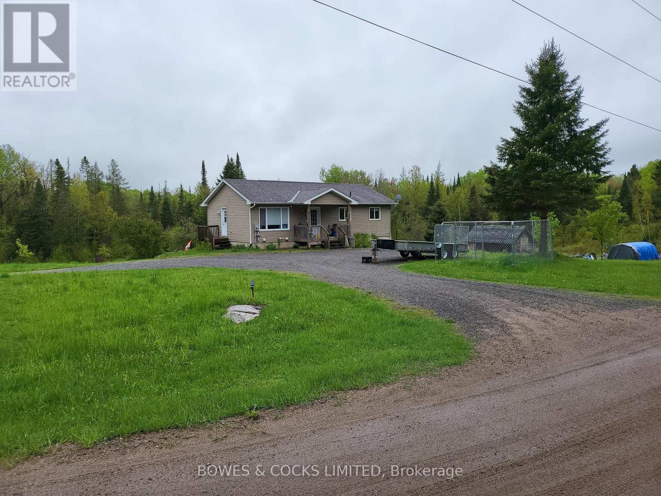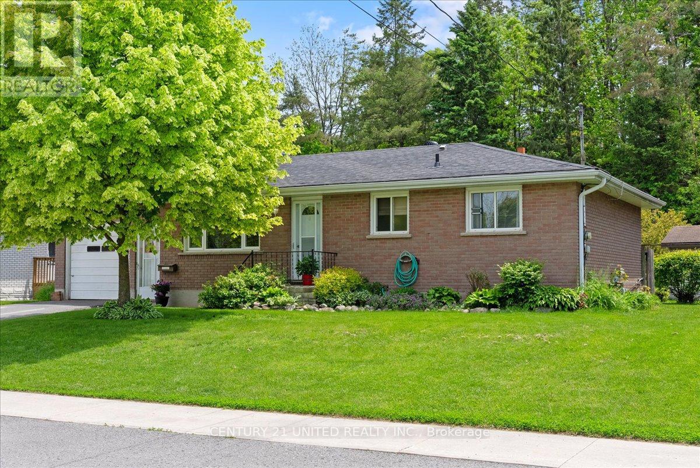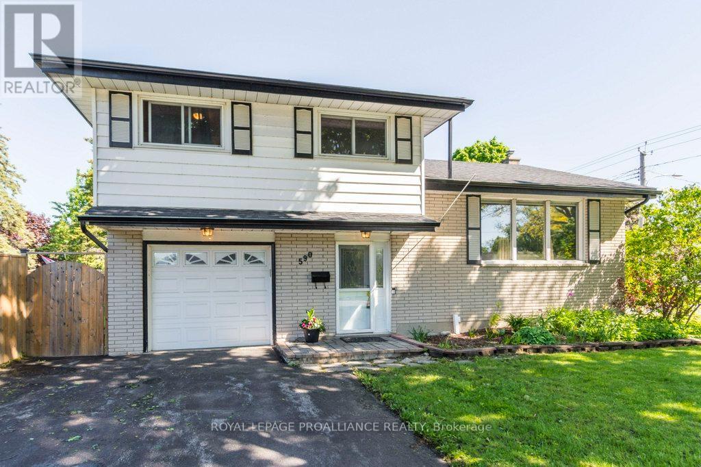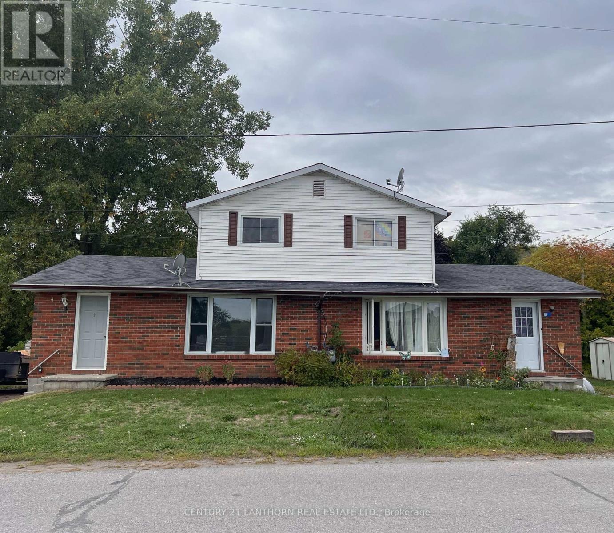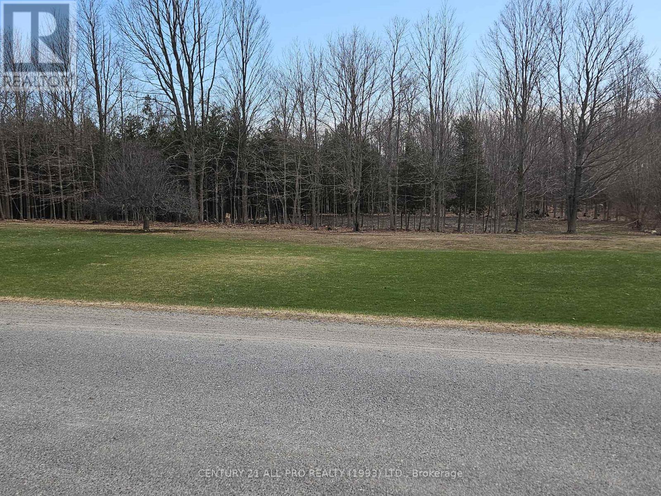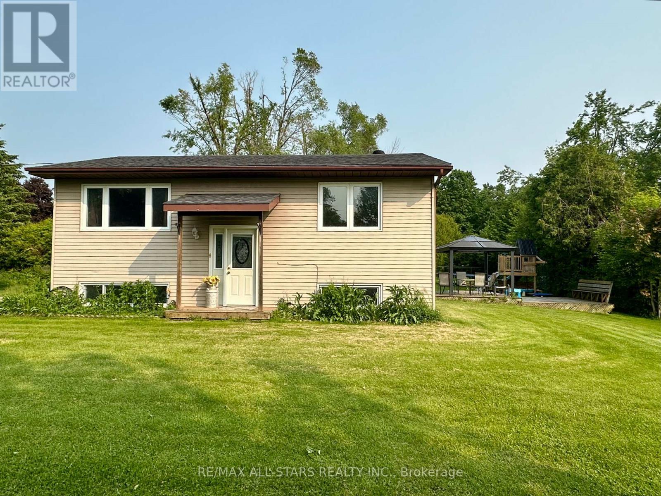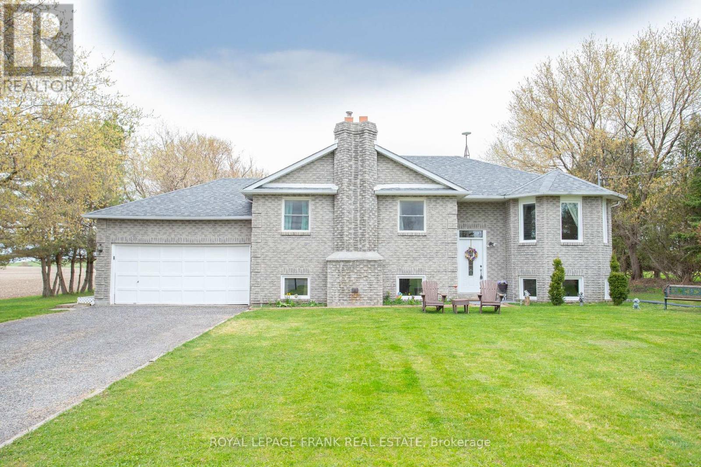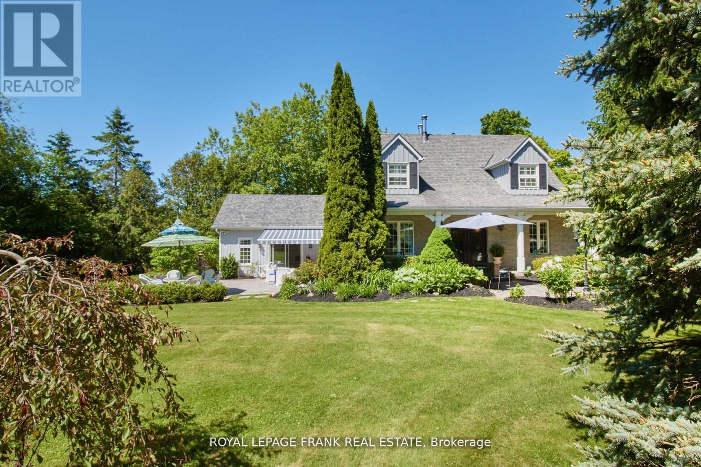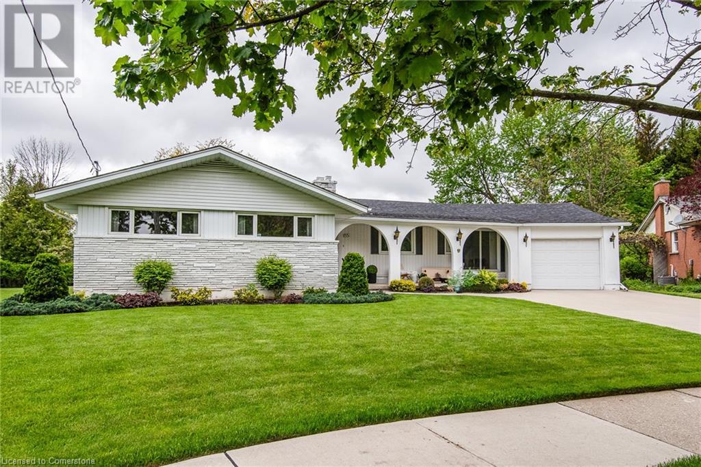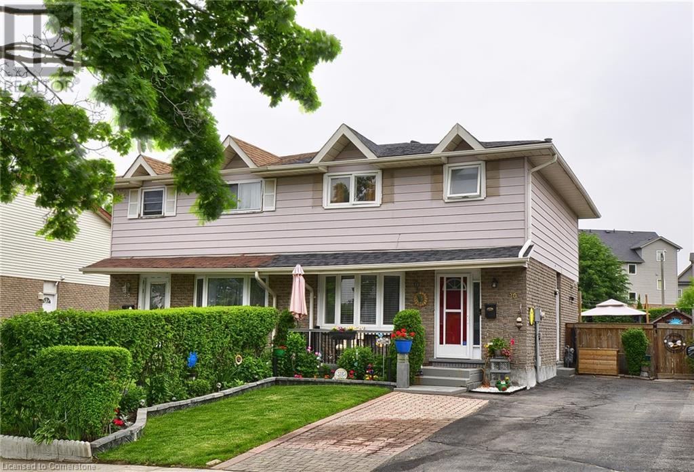624 Charlotte Street
Peterborough Central, Ontario
Charming, renovated 2 storey home featuring a combination of original and modern details. Located in the Old West End, just off the Avenues. Walking distance to all conveniences, including schools, Peterborough Regional Health Centre, shopping, restaurants, transit routes and much more. You will be welcomed by perennial gardens and a covered verandah; this property also features a double wide driveway, a double car detached garage, refinished hardwood flooring throughout and original mouldings. The floor plans flows seamlessly with a bright and spacious living room leading into the dedicated dining room. The kitchen has ample storage and recycled glass counter tops. Hardwood flooring continues upstairs where you will find 3 spacious bedrooms and a beautifully renovated bathroom. A large fully fenced backyard with enclosed porch plus a large private two level deck for relaxing or entertaining. Full basement with ample storage. Incredible value, a pre-inspected home - an absolute must see. (id:59911)
Century 21 United Realty Inc.
447 Frantz Road
Hastings Highlands, Ontario
Discover peaceful country living in this delightful bungalow-style home, nestled on 14 acres of picturesque forest with mixed and mature trees and gardens in the yard. This 13-year-old residence offers a warm and inviting layout, featuring a spacious living room that is perfect for relaxing or entertaining guests, a bright kitchen full of natural light and functionality, and a dining area with patio doors leading to a deck. Step outside and enjoy wonderful views of the forest and expansive yard. The walk-out basement is insulated and ready for your finishing touches. Situated on a well-maintained municipal road, just minutes from the charming village of Maynooth and only 30 minutes to Bancroft or Barry's Bay for shopping, this property offers the perfect balance of seclusion and convenience. There are many lakes and rivers in the area to enjoy, where you can swim, fish, and boat. Sled & ride on the nearby snowmobile/ATV trails in winter and summer. Algonquin Park is just north. Because of the expansive road frontage, it has severance potential. Whether looking for a family home, weekend getaway, or investment property, this country gem has it all. (id:59911)
Bowes & Cocks Limited
111 Robert Road
Asphodel-Norwood, Ontario
Welcome to 111 Robert Road, nestled in the heart of the charming Asphodel-Norwood community. Tucked away on a quiet, family-friendly street just 25 minutes from Peterborough, this freshly painted home is full of warmth, character, and functionality. Step inside to discover a bright and inviting main floor featuring two bright bedrooms, a cozy living room flooded with natural light, and a large eat-in kitchen that offers plenty of space for cooking, baking, and gathering around the table with those you love. The lower level adds incredible versatility with a third bedroom, a full three-piece bathroom, and a generous rec room, perfect for movie nights, a kids' play space, or weekend entertaining. But the true showstopper lies beyond the back door. Sitting on a deep, beautifully landscaped lot, this home offers a private backyard retreat complete with lush gardens, no rear neighbours, and a peaceful forested backdrop. Whether you're hosting summer BBQs, gardening, or simply unwinding with your morning coffee, this outdoor space is the kind of tranquility you've been searching for. A home that offers space to grow, room to breathe, and a setting that feels like your own slice of nature, 111 Robert Road is not to be missed! (id:59911)
Century 21 United Realty Inc.
590 Victoria Avenue
Belleville, Ontario
Welcome to this well-kept 4-level split home in a quiet and family-friendly Belleville neighbourhood. Offering 3 spacious bedrooms and 2 full bathrooms, this home is designed for comfort and functionality. The main level features a bright and welcoming layout with main floor den, perfect for home office or 4th bedroom. While the full finished basement adds valuable living space ideal for a family room, play area, or home office. Enjoy year-round comfort with efficient forced air gas heating and central air conditioning. The exterior combines classic brick and durable vinyl siding for lasting curb appeal. Step outside to a large, fully fenced side yard perfect for kids, pets, and summer entertaining. An attached single garage provides convenient parking and additional storage.This home blends indoor comfort with outdoor space, all in a prime Belleville location close to schools, parks, and amenities. A must-see! (id:59911)
Royal LePage Proalliance Realty
201 Victoria Avenue
Belleville, Ontario
Prime Investment Opportunity!! Solid Brick 11-Unit Apartment Building in a Highly Desirable Neighborhood. Discover a rare opportunity to own a meticulously maintained 11-unit solid brick apartment building located in one of the citys most sought-after neighborhoods. This timeless, all-brick construction offers investors a blend of classic durability and modern convenience, delivering long-term value and stable cash flow. Property Highlights: Unit Mix: 11 spacious units, consisting of a balanced mix of five 1 bedroom and six 2-bedroom apartments, designed for optimal tenant appeal. Construction: Solid brick exterior with concrete corridors in halls, classic architectural charm and low-maintenance appeal. Location: Situated in a vibrant, walkable neighborhood known for its strong rental demand, proximity to public transportation, top-rated schools, parks, shopping, and dining Condition: Well-maintained with recent updates including (new gas boiler, updated plumbing/electrical panels, remodeled units, energy-efficient windows) Amenities: On-site parking, secure entry, shared laundry facilities, and potential for added value through upgrades or rent increases Income: Strong, consistent rental history with high occupancy and room for upward rent adjustment. Whether you're a seasoned investor or looking to enter the multifamily market with a quality asset, this property offers the perfect combination of location, construction integrity, and growth potential. Don't miss this exceptional opportunity to invest in a turn-key property in a top-tier neighborhood. (id:59911)
RE/MAX Quinte Ltd.
534 A Westmount Avenue
Toronto, Ontario
Well-Maintained Family Home in the Heart of the Vibrant Oakwood/Vaughan Neighborhood! This property is perfect for first-time buyers and features a spacious third-bedroom addition with a walk-out to the patio, currently used as a family/living room. It offers legal front pad parking and two separate entrances to the basement in-law suite. There are two full bathrooms and a large porch. Conveniently located, this home is within walking distance to Dufferin and just minutes from St. Clair and the new Eglinton Crosstown. It's close to public transit, amenities, schools, and shopping. The home is impressively spacious and has received numerous recent updates, including new electrical wiring throughout. There's great income potential from the basement!! (id:59911)
Sutton Group-Associates Realty Inc.
2261 County Road 504
North Kawartha, Ontario
Short term VTB possible with minimum 20% down to pre approved buyer. Nestled just 10 km east of Apsley, this updated one-bedroom tiny home country retreat is the perfect escape for outdoor enthusiasts. Surrounded by serene forest views on a private 0.8-acre lot, this cozy getaway offers peace and privacy with modern upgrades including a 200 amp electrical panel, new siding, updated windows, a steel roof, and a charming eastern-facing walkout from the sunken living room. While the property features an outhouse and a well with a hand pump, it's the ideal recreational experience for those craving a connection to nature. Whether you're returning from the nearby snowmobile trails, exploring any of the countless surrounding lakes with boat launches and sandy beaches, or simply relaxing under the stars, this property invites you to unwind. With ample parking, garbage and recycling pick-up, mail delivery where convenience meets rustic charm. The included RV adds extra space and endless possibilities for weekend adventures. This is more than just a property it's your basecamp for all-season outdoor living. (id:59911)
Bowes & Cocks Limited
305 Bateman Road
Stirling-Rawdon, Ontario
Looking for your cozy country haven? Enter the driveway from Bateman Road to your massive 34 x 40 Quonset Hut on the left of your property. This hut has 6-inch reinforced concrete flooring and a steel structure 18 high built in 2024. Talk about a big garage with storage plus plus!!! Continue around your circular driveway to the front of your newly built home. Walk onto your large, welcoming front porch, a great place to sit and enjoy a cup of coffee while watching the sun come up. This beautiful new bungalow was built in 2023. The spacious open concept living room, dining room, kitchen, three bedrooms, bath with stand-up shower & soaker tub, and laundry are all easily accessible on one level. Across the driveway is your family fire pit to be enjoyed, you can roast your marshmallows or strum your guitar, giving you that camping feel. On the other side of the driveway is plenty of parking for friends and family when they come to visit your new home. Included in the sale of the home is a 1998 Kubota B20 TLB, which you can use for the landscaping that is required for the final touches of this beautiful haven. (id:59911)
Exit Realty Group
87-89 Scott Avenue
Quinte West, Ontario
Prime Investment Opportunity! Side-by-Side Duplex with Additional Property Available. Don't miss out on this excellent investment opportunity! This side-by-side duplex features two spacious units, each offering 3 bedrooms and 1 bathroom. Each unit includes its own private driveway, large backyard and are separately metered for all utilities. Both units are currently tenanted. Recent updates include shingles replaced approximately 10 years ago and electrical panels updated to breakers around 5 years ago. Whether you're an investor looking to expand your portfolio or a buyer seeking the flexibility to live in one unit and rent out the other, this property checks all the boxes! Conveniently situated close to local amenities, and schools, its a smart choice for both seasoned investors or owner-occupants. Bonus Opportunity! The neighboring property, consisting of a single-family home and two duplexes, are also available for purchase, making this a rare chance to secure multiple high-potential investment properties in one prime location. (id:59911)
Century 21 Lanthorn Real Estate Ltd.
A-E - 95 Scott Avenue
Quinte West, Ontario
Incredible Multi-Property Investment Package! 2 Duplexes + Single-Family Home A rare opportunity awaits with this bundled investment offering: two side-by-side duplexes and a single-family home all located in a prime, convenient neighborhood! Whether you're an experienced investor or just starting to build your portfolio, this package delivers strong rental potential and long-term value. Property Breakdown: Two Duplexes: Each duplex features two 3-bedroom, 1-bathroom units with identical layouts, offering spacious floor plans and functional living spaces. All units have private entrances, individual driveways, large backyards, laundry hook-up in each basement, and are separately metered for utilities! Units B & C were fully renovated within the last 5 years. Additionally, all breaker panels across the properties were updated approximately 5 years ago. Single-Family Home: This charming 2-bedroom, 1-bathroom home offers cozy, standalone living, perfect for small families or long-term tenants seeking privacy. The home features a fenced backyard, central A/C, a carport, and separate utility meters, making it a highly desirable rental option. All units are currently tenanted, providing immediate and consistent rental income. The properties are situated near schools, walking trails, and shopping, making them attractive to renters and a smart addition to any real estate portfolio. Bonus: These properties can also be purchased together with an additional neighboring duplex, creating an exceptional opportunity to secure multiple high-potential rental properties in one sought-after location. (id:59911)
Century 21 Lanthorn Real Estate Ltd.
0 Gully Road
Alnwick/haldimand, Ontario
Newly severed 5.1 acre building lot. Partially cleared and partially treed with north and south exposure. Situated between 414 and 444 Gully Road on a well maintained Township Road and school bus routes. Perfect lot to build your dream home. Close commute to 401exit and Town of Cobourg. The tax amount of $1244.76 is as per MPAC. (id:59911)
Century 21 All-Pro Realty (1993) Ltd.
25 Maple Grove Road
Kawartha Lakes, Ontario
Enjoy community waterfront living with access to a park and your own dock leading to Sturgeon Lake, part of the Trent-Severn Waterway. This 2+1 bedroom bungalow features a bright, updated living space, including a modern kitchen, a cozy living room, a 4-piece bath, and a finished lower level with a rec room; laundry room; storage space & additional bedroom. Step outside from the kitchen to an abundance of tiered decking, a partially fenced yard, hot tub, and gazebo. The property boasts a 24x24 insulated workshop with hydro & a wood stove. Upgrades include a propane forced air furnace & HWT (2015), new shingles (2018), a ductless air conditioning/heating unit (2024), new garage siding (2024) water softener, well pump, and stainless steel appliances. (id:59911)
RE/MAX All-Stars Realty Inc.
1470 Bridgeport Street
Oshawa, Ontario
Your BRIGHT & SUNNY 3 bedroom, 3 washroom warm and welcoming home is calling you! Exceptionally well maintained SOLID BRICK family home cared for by Mrs. Clean. Great layout where an OPEN CONCEPT entrance and soaring cathedral ceiling living room greets you with a sweeping staircase to the second floor; your dining room and 2 piece washroom are just a few steps away. WEST FACING eat-in kitchen with patio door walk-out to a patio area boasts tons of natural light. Open concept family room with HARDWOOD, featuring a gas fireplace for those cold winter nights. Generous sized principal bedroom with HUGE 4 piece ENSUITE bathroom, and walk-in closet. Unspoiled basement great for storage, waiting for your creativity to put your stamp on this home. Quiet, family friendly neighbourhood features great schools in close proximity, and fantastic neighbours. PRIVATE BACKYARD that is fully fenced with a patio area. This sought after North Oshawa location is close to parks, shopping, sports complexes, entertainment and all amenities. ACT QUICKLY to claim this as your new home! (id:59911)
Royal Heritage Realty Ltd.
411 - 1600 Charles Street
Whitby, Ontario
Tucked in the heart of the Port of Whitby, this beautifully designed 2-bedroom, 2-bath condo offers stunning, open-concept living. Steps from the waterfront, scenic trails, the GO Train, and quick access to the 401 convenience and leisure are always within reach. This corner unit features not one, but two expansive balconies enjoy morning coffee with the sunrise and unwind in the evening with stunning sunset views. The kitchen is functional and stylish, offering ample counter space, generous cabinetry, and a breakfast bar that opens to the main living area ideal for entertaining or casual living. Sunlight pours in through wall-to-wall windows, highlighting the warmth of the rich hardwood flooring throughout. The spacious primary bedroom includes its own balcony, a walk-in closet, and a private 3-piece ensuite. The welcoming foyer offers just the right amount of space for guests to arrive and feel at home. Living at The Rowe means access to exceptional amenities: a rooftop patio, indoor spa pool, fitness centre, party and games rooms, guest suites, and concierge service all designed to make life a little easier, and a lot more enjoyable. An owned underground parking space is included. Just move in, unpack, and start living the lifestyle you've been waiting for! (id:59911)
Bowes & Cocks Limited
309 - 10 Dean Park Road
Toronto, Ontario
Welcome to the prestigious Camargue II, a highly sought-after condominium nestled among beautifully landscaped gardens and just steps to Rouge National Urban Park and the world renown Toronto Zoo. If you are the lucky new owner of this 2 bedroom, 2 bathroom condo, not only will you enjoy a well maintained condo, with a spacious layout, but you will also have access to the buildings resort like amenities. At 1205sq.ft. this unit is bigger than most comparable units in the building, with a generous primary bedroom and an oversized walk-in closet/ dressing room that distinguish it from other layouts. The thoughtfully designed open-concept living space blends functionality with elegance, featuring soaring ceilings, and floor-to-ceiling windows that flood the interior with natural light. The airy living and dining areas offer an inviting ambiance and opens seamlessly onto a private balcony, enhancing the units appeal. Once you're settled into your new condo, be sure to take time to enjoy the saltwater pool, hot tub, sauna, fitness center, party room and convenient car wash station. With all of this under one roof and shopping, a pharmacy and restaurants on your doorstep, you may not want to venture far, but when you do, you'll appreciate the easy access to Highway 401, the TTC, and GO Transit to get you where you need to go quickly. (id:59911)
Royal LePage Frank Real Estate
4491 Mckee Road
Scugog, Ontario
Welcome home to this beautiful country property. This property has a custom built raised brick bungalow on .69 of an acre. Farm fields surround this property for ultimate privacy and relaxation. This home boasts a large eat-in kitchen with a walk-out to the 3 tiered deck. Enjoy eating breakfast looking out onto your expansive pool sized backyard. This home has 3 roomy bedrooms with 2 more bedrooms on the lower level. The family room includes a wood burning stove for those chilly winter evenings. The basement has a seperate entrance from the garage. This home is centrally located and only a short drive to Port Perry, Clarington or Oshawa. (id:59911)
Royal LePage Frank Real Estate
8298 Grasshopper Park Road
Clarington, Ontario
Nestled in a serene and private setting, this beautifully presented home is a rare gem, offering over 5 acres of meticulously maintained gardens, enchanting woodland and backing onto a creek. The large rushing, spring fed creek is teaming with trout and salmon spring and fall. This captivating property perfectly blends rustic charm with modern luxury, featuring a bank barn, horse stalls, a paddock, and a variety of outbuildings. The professionally landscaped grounds boast perennial gardens, creating a picturesque and peaceful environment. The house itself has been lovingly extended and renovated to the highest standards. Every bathroom has been redesigned, while the designer kitchen features stunning granite countertops and high-end appliances, ideal for culinary enthusiasts. Solid hardwood floors throughout. The family room is a standout feature, with its vaulted ceiling, heated floors, and magnificent marble gas fireplace, offering a warm and inviting space for gatherings. French doors lead out to a charming patio, perfect for enjoying the beauty of the surrounding landscape. Additional features include custom lighting throughout, elegant Hunter Douglas blinds, and the ever-flowing artesian well that ensures a continuous supply of fresh water. Conveniently located near the 407, the quaint Enniskillen Country Store, and many hiking trails around. This property offers the perfect blend of countryside tranquility and accessibility. This is more than just a home, it's a lifestyle. (id:59911)
Royal LePage Frank Real Estate
1176 Union Street
Kitchener, Ontario
This legal duplex is offering a basement unit for rent featuring a 1 bedroom, with open concept main living space and carpet free, 4 piece bath along with 1 parking spot to the right of driveway and common laundry room. Enjoy the the use of the garage deck and lower area. Landlord is responsible for utilities. LANDLORD IS WILLING TO GIVE ONE MONTH FREE RENT. This property is well maintained. Ready to rent for June 1st. (id:59911)
Peak Realty Ltd.
55 Evergreen Crescent
Kitchener, Ontario
LOOKING FOR MORE SPACE ------ THIS IS NOT YOUR ORDINARY FOREST HILL BUNGALOW - MAIN FLOOR FAMILY ROOM, MAIN FLOOR LAUNDRY, 3PC POWDER ROOM ON MAIN - HARDWOOD UNDER CARPET IN LIVING ROOM-DINING ROOM - HALL - ALL BEDROOMS, TWO WALKOUTS TO REAR YARD. ALMOST 1800 SQ FT ON MAIN FLOOR. 3 Bedroom Ranch Bungalow design with oversized single garage on quiet crescent on pie shaped lot. Beautifully landscaped gardens, cement double driveway and front walkway. Covered Front Porch, Large Stone patio in rear yard has shade awning and is accessible from two separate sliders (family room and dining room). Main Floor Laundry/Mudroom, 3pc Powder room, Inside Entry to Garage. Functional Kitchen opens to family room and dining room has been updated with newer cabinetry, built in oven, countertop cook top and Microwave/Rangehood, also includes newer Refridgerator, Dishwasher, Double Sink and small area for bistro/breakfast table and chairs. Family room off kitchen has large windows to front and also a set of sliding doors with steps to rear patio. Living room and Dining Room are L-shaped and perfect flow for entertaining with large windows to rear yard and also a 2nd set of Sliding doors with steps to patio area. Primary Bedroom has recently had carpeting removed and wood flooring revealed/stained and finished. That same hardwood is under carpet in the other two bedrooms, hallway, foyer area and both living room and dining room. 5 pc main bathroom has double sink and lots of storage. Basement includes huge recreation room (older finishings) with wet bar area (extra refridgerator included) and wood burning fireplace. 3 other large basement rooms for storage, possible workshop. Well maintained, roof (2014), Carrier Furnace/Humidifier/Thermostat (2012), Central Air Conditioning (2017), Cement Driveway and Walkway (2013), newer Refridgerator/Dishwasher/Washer/Dryer/Microwave/CookTop/Built-in Oven, Owned Water Heater and Water Softener. 200 amp service (id:59911)
RE/MAX Twin City Realty Inc.
186 Timber Trail Road
Elmira, Ontario
SPECTACULAR ONE OF A KIND HOME! Welcome to this stunning, energy efficient, smart home with $422k in owner upgrades and $250k in builder upgrades! This executive style 1+1 bed bungalow, located just outside Waterloo, in Elmira, provides the conveniences you didn't know you needed. Enjoy your very own home technology assistant (AKA Josh) which controls the lights, fireplaces, speaker system, custom electric blinds and much more. This home offers owned solar panels which generate enough power to cover the majority of your hydro costs, year round and a comprehensive Tesla generator system is in place as back up, should you need it. Stepping into the home you'll be amazed by the soaring 13.5 ft high ceilings in the main living space. An entertainers dream Kitchen, living and dining area, all centered around the floor to ceiling porcelain surround fireplace and exquisite kitchen hood range and cabinetry. Many unique features enjoyed in this main kitchen and dining space including a pot filler at your coffee bar, a bar area with wine cooler, high end appliances and stunning quartz countertops. The oversized primary bedroom features a massive ensuite with walk in porcelain shower & large walk in closet. Doors off the living room and primary bedroom lead to your very own private backyard oasis with covered deck, luxury hot tub and underneath the deck you'll find a workshop fully enclosed in concrete. The 2 car garage enjoys heated epoxy floors, 2 electric EV chargers, high end cabinets & an additional heater for your convenience. The basement provides great inlaw potential or additional living space, perfect for entertaining, with in floor heating, a custom wet bar/ kitchenette open onto a large living room with built in electric fireplace, space for dining or games and tons of storage. A bedroom with a walk-in closet and a 3 piece bathroom complete this level. There is so much to see with this thoughtfully designed & fully custom home. Book your private tour today! (id:59911)
Royal LePage Wolle Realty
98 Williamson Drive
Caledonia, Ontario
Welcome to 98 Williamson Drive in the heart of Caledonia—just a short walk to the picturesque Grand River, in a beautiful family friendly neighbourhood! This charming residence offers amazing curb appeal, with a lovely front porch, nice gardens, a heated double garage, plus parking for 4. Step into your own private retreat in the entertainer's backyard, featuring an above-ground pool built into the large deck, a spacious heated gazebo with curtains and bug screens, a large shed, veggie gardens, and a grassy area with a kids playset. Bonus points if you can spot the Grand River here from the backyard!! Inside you are welcomed into a warm and inviting space, with hardwood floors throughout the main and upper levels. The living room features classy built-ins with glass shelves, and a large front window. You are then guided into the separate dining area, and a large kitchen with newer appliances and a large island with room to gather. The 3 bedrooms are all great sizes, and the updated main bathroom is modern and features heated flooring! Downstairs, the expansive rec room boasts a cozy wood-burning fireplace, and a 2 piece bathroom with an adorable vanity area, plus a rough-in for a shower. The lower level offers a flexible space perfect for a home office, gym, or creative studio. With lots of storage room and a functional laundry room, you won't run out of space! Updates include: roof 2019, gazebo 2024, part of deck 2023, pool filter 2021, bedroom and bathroom windows 2023, most other windows 2018, dishwasher 2024, fridge, microwave, and gas stove 2022, main bath vanity 2022, fence 2022, dryer 2019, washer 2017, A/C 2017. Come and experience everything this Caledonia gem has to offer! (id:59911)
RE/MAX Icon Realty
Lot 2 North Ridge Terrace
Kitchener, Ontario
A Serviced building Lot with a walk out basement, in a brand new subdivision! A hidden gem in Kitchener, an hour away from Toronto! Ideal for a large family with the perfect in-law suite potential .. the basement walks-out to the backyard and may have its very own separate entrance on the side of the house. Build your dream home & be a part of this up and coming community! Your future home can be to approx. 4645 sq.ft. of total living space in this 2 storey home (approx. 3200 sq ft main house + approx. 1445 sq. ft. walkout basement), in addition to a double car garage. Only 14 homes in the subdivision, wrapped around the brand new private road of North Ridge Terrace .. A brand new upscale community backing onto Chicopee Park & Ski Hill, and all the walking trails! Chicopee Heights to be built by Hanna Homes! Exceptional community that will stand out in Chicopee neighborhood, a fantastic location that has it all: easy access to 401, 7 & 8 Hiways, shopping, schools, parks & protected green spaces. Snow removal, common elements & private garbage removal, $185 per month. Seeing is believing! Please click on the virtual tour video to Walk the subdivision ... also for floor plans and virtual tour of an example of a house that could be built on lot 2, please contact Listing Realtor. (id:59911)
Peak Realty Ltd.
30 The Country Way
Kitchener, Ontario
A rare opportunity, ready to move in. This 2 story semi-detached home with a large private back yard. Step into a bright modern kitchen with stainless steel appliances, quartz countertops, pot lights under counter and above sink with ceramic tile flooring. Walk-out to a large covered deck, perfect for entertaining. The main floor features a large living room with bay window, separate dining room and bathroom. The upper level features 3 bedrooms, all without carpet and natural light throughout. The finished basement offers a separate entrance, large rec room and bonus room and laundry. Minutes to public and separate schools, parks, community centre gym and shopping and minutes to highway. A MUST SEE. (id:59911)
RE/MAX Real Estate Centre Inc.
Lot 5 North Ridge Terrace
Kitchener, Ontario
A LARGE pie shaped, serviced building lot in the brand new subdivision of Chicopee Heights! A hidden gem in Kitchener, an hour away from Toronto! Ideal for a large family with the perfect in-law suite potential .. the basement can possibly have its very own separate entrance. BUILDYOUR DREAM HOME & be a part of this up and coming community! Only 14 homes in the subdivision, wrapped around the brand new private road of North Ridge Terrace .. A modern upscale community backing onto Chicopee Park & Ski Hill, and all the walking trails! Chicopee Heights to be built by Hanna Homes! Exceptional community that will stand out in Chicopee neighborhood, a fantastic location that has it all: easy access to 401, 7 & 8 Hiways, shopping, schools, parks & protected green spaces. Snow removal, common elements & private garbage removal, $185 per month. Seeing is believing! Please click on the virtual tour video to Walk the subdivision ... also for floor plans and virtual tour of examples of houses to be built on lot 5, please contact Listing Agent. (id:59911)
Peak Realty Ltd.
