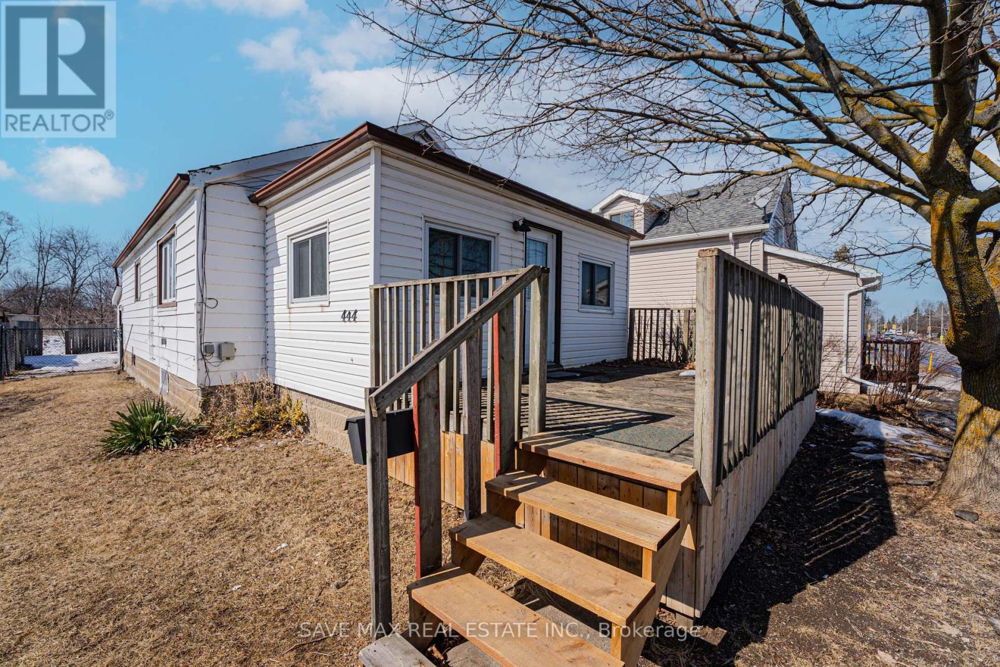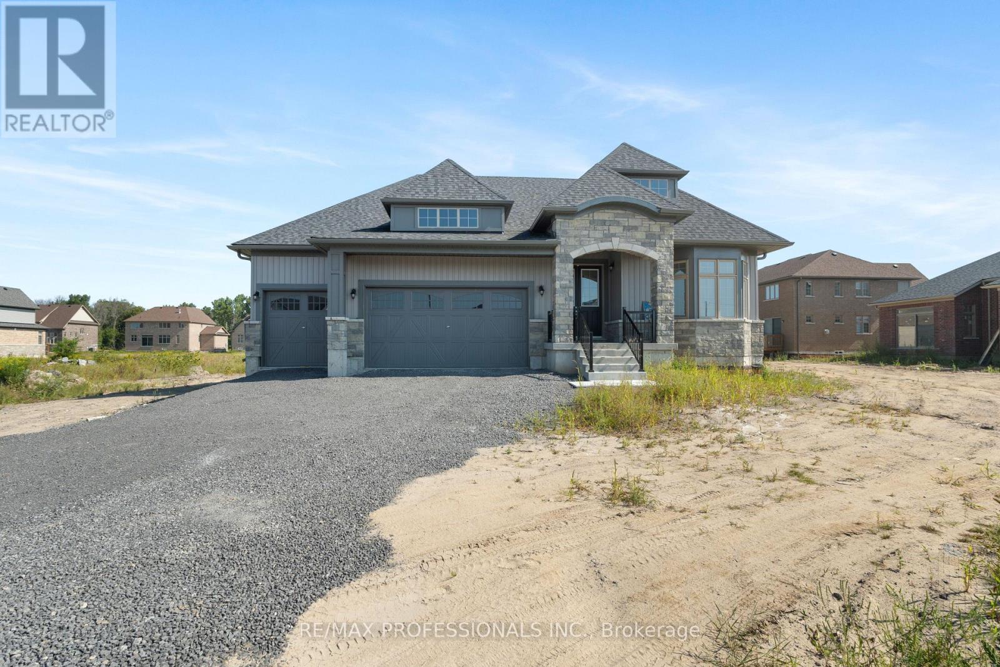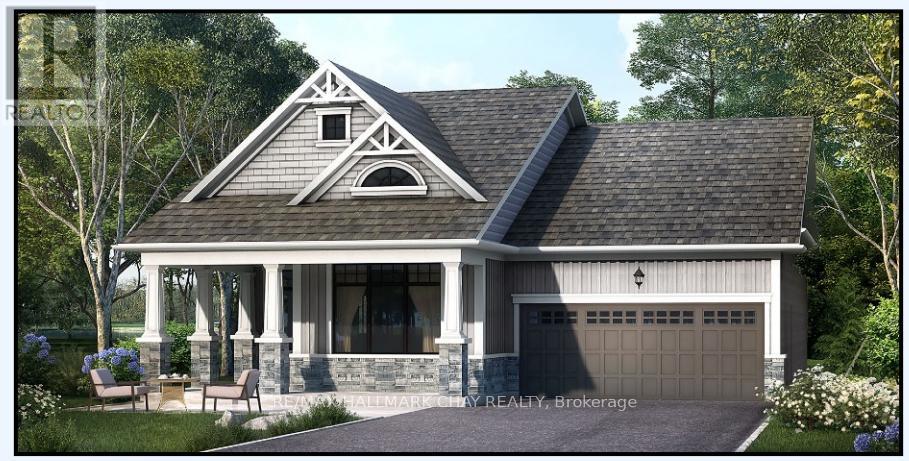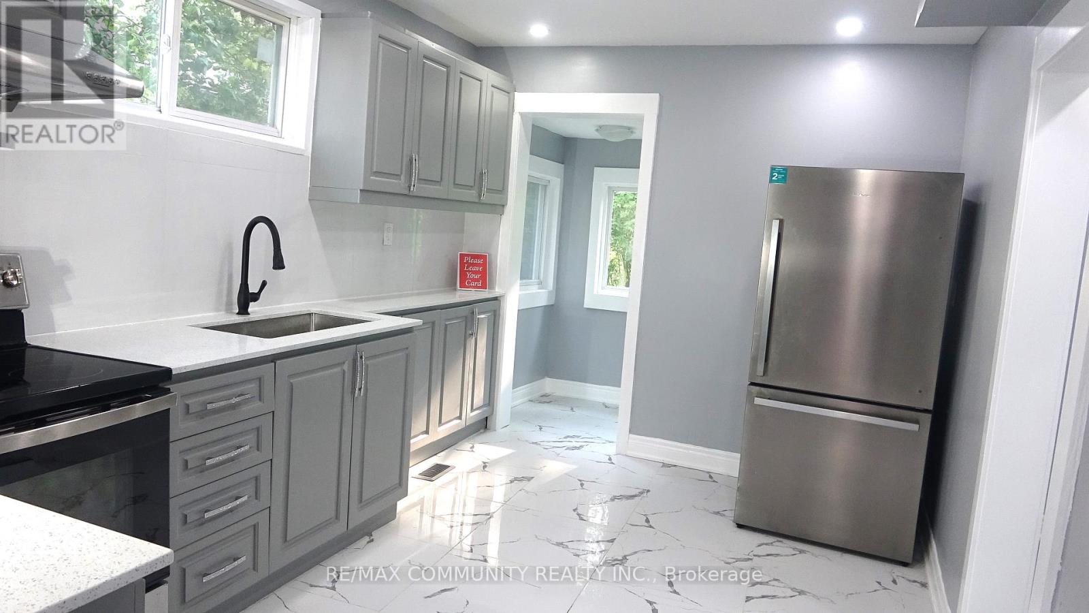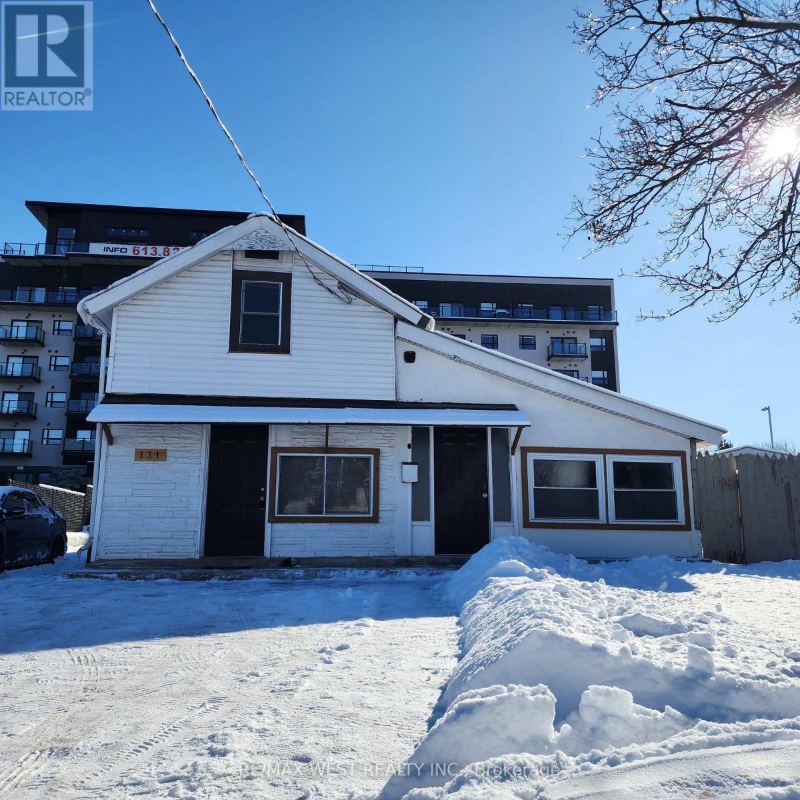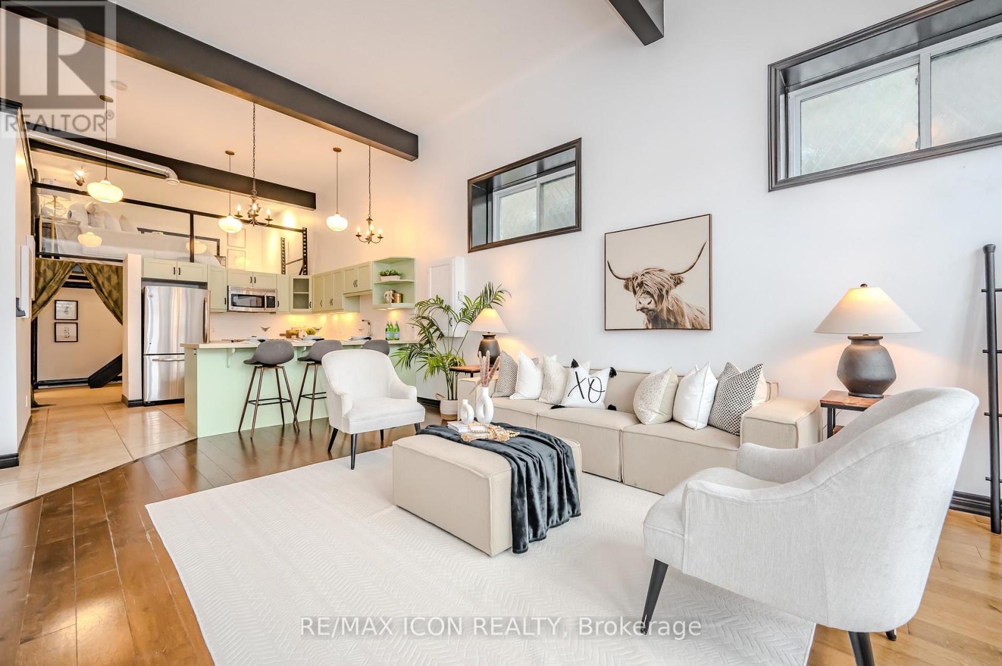648 Jennison Road
Marmora And Lake, Ontario
Welcome to your perfect four-season escape on scenic Dickey Lake, just 2.5 hours from the GTA. This beautifully updated waterfront home offers 1,853 sq. ft. of thoughtfully designed living space, featuring four spacious bedrooms and two bathrooms ideal for families, entertaining guests, or enjoying a peaceful retreat.Designed for both style and low-maintenance living, the home boasts durable aluminum Gentek siding, a long-lasting metal roof, and energy-efficient North Star windows. Every detail has been modernized to provide a seamless blend of comfort and functionality.Step outside to breathtaking lake views from the expansive deck, where you can sip your morning coffee or unwind as the sun sets over the water. Just below, the inviting hot tub offers a relaxing escape, surrounded by beautifully landscaped gardens, interlocking patios, and a meticulously maintained armour stone shoreline. The propertys sandy, shallow lake entrance makes it perfect for swimming, kayaking, and all-day family fun by the water.Inside, the full walkout basement is a true highlight, designed for both relaxation & entertainment. With soaring nine-foot ceilings, a brand-new cozy fireplace, a spacious rec room, a fully stocked wet bar, and a pool table, this space is perfect for hosting gatherings or unwinding after a day outdoors. A fourth bedroom and a second bathroom on this level provide added convenience, while direct access to the hot tub and patio allows for effortless indoor-outdoor living.With multiple lounge areas, an enclosed upper deck for year-round enjoyment, and a peaceful, private waterfront setting, this property offers the perfect balance of luxury and tranquility. Whether you're looking for a dream vacation home, a full-time residence, or a fantastic short-term rental, this home is ideal. Media marketing package & all furniture are included in the sale, making it a stress-free transition for those seeking a turnkey rental property or vacation retreat. (id:54662)
Keller Williams Innovation Realty
444 Sidney Street
Belleville, Ontario
Location!!Location!! Attention Renovators, Flippers, Investors. This is the fixer-upper you've been waiting for. Detached Bungalow With 3 Bedrooms At Upper Level, Situated On Huge Lot 54*112 Feet. Separate Entrance 2 Bedroom Basement For Extra Income. Huge Backyard. Driveway With 4 Car Parking's. Close To Schools, Parks, Shopping Centre And Public Transit On Doorstep, Bayview Mall, Bay Of Quinte Lake,10 Mins To 401. Trails, Ymca.Please note the property is being sold "as is, where is", condition. This House Has Too Much To Offer, Better Book Your Showing Today! Don't Miss This Opportunity!! **EXTRAS** 3 Fridge, Stove, Washer, Dryer (id:54662)
Save Max Real Estate Inc.
0 River Road
Frontenac, Ontario
5.25 acre Country lot to be severed., perfect property for 4 season cottage or family home in beautiful country side of North Frontenac Ontario., boat launch just meters away for family enjoyment of Mississippi River. Perfect location to enjoy country living at its best., great fishing and hunting for the outdoorsman and much more. (id:54662)
RE/MAX Community Realty Inc.
11 Blue Heron Drive
Quinte West, Ontario
Stunning Brand New Never Lived In, 5 bed 4 bath Bungaloft. Modern & Sleek Kitchen with High End Black Stainless Steel Appliances, Oversized Quartz Kitchen Island & Breakfast Bar, Backsplash, & Pantry room. Open Concept to Eat-in Kitchen with walkout to 220 ft PREMIUM LOT. Must See Upper Level Loft Overlooking Great Room with 18 foot Vaulted Ceilings and Grand Portrait Windows and fireplace. Main level Primary room with 6 pc ensuite with all glass shower walk-in shower and standalone soaker tub, walk-in closet, double door walk out to yard. Main floor laundry and Mudroom. 10 parking spaces including 3 car garage. Home is under Tarion warranty. **EXTRAS** Largest Vineyard Floor Plan. 2700+ Square Feet. $$$$ Upgraded finishes. High End Appliances. Hardwood Floors and Hardwood Stairs. Builder to lay new grass, pave 7 car driveway + plant trees. (id:54662)
RE/MAX Professionals Inc.
Lot 20 The Preserve Road
Bancroft, Ontario
Welcome to the Preserve at Bancroft Ridge. This community is located in Bancroft within the community of Bancroft Ridge Golf Club, the York River and the Preserve conservation area. This is our Birch Model Elevation A featuring main floor living with 2137 square feet of space including loft with den and media room, kitchen with quartz counters, stainless steel appliance package and many high end standard finishes throughout. This is new construction so the choices of finishes are yours! (id:54662)
RE/MAX Hallmark Chay Realty
Lot 26 The Preserve Road
Bancroft, Ontario
Welcome to the Preserve at Bancroft Ridge. This community is located in Bancroft within the community of Bancroft Ridge Golf Club, the York River and the Preserve conservation area. This is our Hickory Model Elevation B featuring main floor living with 2163 square feet of space including loft with second bedroom and media room, kitchen with quartz counters, stainless steel appliance package and many high end standard finishes throughout. This is new construction so the choices of finishes are yours! (id:54662)
RE/MAX Hallmark Chay Realty
4 Hastings Street S
Bancroft, Ontario
Possible for Downtown Bancroft Commercial/Home based Business Opportunity. High Potential Home just now Fully RENOVATED FROM TOP to BOTTOM; 4 Bedroom 2 storey Home with BRAND NEW QUARTZ KITCHEN few steps to Downtown Bancroft. Don't miss this one! 4 bedroom home. Solid construction with Quartz COUNTERTOP, BRAND NEW KITCHEN CABINETS, BRAND NEW FLOORING, BRAND NEW Painting, New LIGHTS, New bathrooms, dining room and enclosed front porch for those warm summer nights. NEW WIRING, NEW PLUMBING,NEW APPLIANCES. Do your due diligence to find out if possible to change Commercial. Great location across from the theater. Possible for COMMERCIAL ZONING as this property is Steps away from DOWNTOWN COMMERCIAL BUSINESSES & STORES. Beautiful Lake is within 1 minute walk, 5 min walk to shopping Centre. C2 Zoning. Currently Rented to a Good Tenant for $1,650 + Utilities and Good for Investor Buyers and Tenant willing to continue to Rent. Please book the visits with 24hrs advance notice as tenant living (id:54662)
RE/MAX Community Realty Inc.
Lot 12 The Preserve Road
Bancroft, Ontario
Welcome to the Preserve at Bancroft Ridge. This community is located in Bancroft within the community of Bancroft Ridge Golf Club, the York River and the Preserve conservation area. This is our Evergreen Model Elevation A featuring main floor living with 1205 square feet of space, kitchen with quartz counters, stainless steel appliance package and many high end standard finishes throughout. This is new construction so the choices of finishes are yours! (id:54662)
RE/MAX Hallmark Chay Realty
131 Station Street
Belleville, Ontario
Location, Location, Location! Huge Opportunity To Hold For Future Investment Or Development. Deep lot 129.62ft. BRRRR, 2 kitchens and each with separate entrance. Property needs some TLC/Rehab, ideal to create a great rental revenue stream, only 9 minutes from Loyalist College. Property being Sold as-is-where-is (id:54662)
RE/MAX West Realty Inc.
252 North Front Street
Belleville, Ontario
ATTENTION Investors! A unique opportunity to own a corner lot in the center of the city of Belleville ON. Exciting development opportunity! This prime property is located at a light controlled intersection on a main artery with a rare entrance from a side street. Zoned C3 (highway commercial). The existing 1,300 sf building has been most recently leased as kitchen cabinet carpenter. Property is suited for many uses like franchise businesses, food service, dental clinic, car dealership, car rental, bank, walk-in clinic, multi unit plaza, offices etc. (id:54662)
RE/MAX Crossroads Realty Inc.
1105 Barrow Avenue
Kingston, Ontario
Welcome to 1105 Barrow Avenue, a wonderful family home perfectly situated in the heart of it all! This end unit Tamarack townhome constructed in late 2020, located in the West Village subdivision, promises the ideal blend of comfort and modernity. As you step into this lovely property, you'll be greeted by a spacious foyer complete with a convenient powder room. The open concept design on the main floor seamlessly combines the kitchen, living, and dining areas, offers high ceilings and a cozy gas fireplace, creating an inviting atmosphere. The kitchen boasts Quartz countertops, large eat-up island, a pantry, and High-end stainless steel appliances, including a gas stove. Heading upstairs, you will find three bedrooms, each with plush carpeting for added comfort, a laundry area and a well-appointed 4-piece bathroom. The primary bedroom is a true sanctuary, offering a luxurious 5-piece en-suite and a spacious walk-in closet, ensuring that your daily routine starts and ends with ease. As you venture downstairs, you will appreciate the finished basement that offers plenty of natural light and a second gas fireplace. High ceilings add to the overall sense of space, making this area perfect for recreation or creating your home office. Lastly, one of the standout features of this home is the private backyard, where you can relax under a charming gazebo or enjoy the back porch - a perfect area for outdoor dining and entertainment. 1105 Barrow is not only a beautiful home but also well-situated for your convenience. You'll be within easy reach of shopping centers, schools, and parks, making it a desirable location for families and individuals alike. Over 2000 s.f. of living space offers the family a not only cozy but also fairly good sized space to enjoy! Don't miss the opportunity to make this exceptional house your new home! (id:54662)
Real One Realty Inc.
76b Cardigan Street
Guelph, Ontario
This 1BR + Den ground-floor condo in historic Stewart Mill offers a perfect blend of convenience, charm, and functionality, making it a standout choice. With condo fees lower than similar units, its a cost-effective option without compromising on comfort. The kitchen has stone counters, tile backsplash with built-in microwave and undercounter lighting. The washer and dryer were purchased Fall 2024. The bedroom's walk-in closet is big enough for a dresser. Out in the great room is another walk-in storage closet. Big enough to store luggage, off season stuff and sports equipment. You can keep yourself cozy with the Napoleon gas fireplace on cold days. The unit boasts a ground-floor location, eliminating the need for elevators, and its design makes it feel more like a townhouse than a traditional condo. A key highlight is the private patio with French doors, a rare find compared to typical balconies. The patio is enhanced by the presence of a beautiful blue spruce tree, providing natural privacy and a peaceful view. Convenience is another hallmark of this condo. The assigned parking spot (7P) is just a short path away and directly in front of the unit, making daily comings and goings effortless. Inside, the high 14-foot ceilings give the home a bright and open feel, creating the impression of a larger space than the actual square footage suggests. The versatile loft adds significant appeal, offering flexible options to suit your lifestyle. Its ideal for use as a home office, a cozy den, a creative studio, or even an extra bedroom for guests. This additional space enhances the units functionality and ensures it can adapt to changing needs over time. The location is close to walking trails, downtown, shopping and train station for commuters. Its combination of low fees, thoughtful design, and convenient features ensures comfort, privacy, and practicality. A must see! The floor plans and 360 views are available. (id:54662)
RE/MAX Icon Realty

