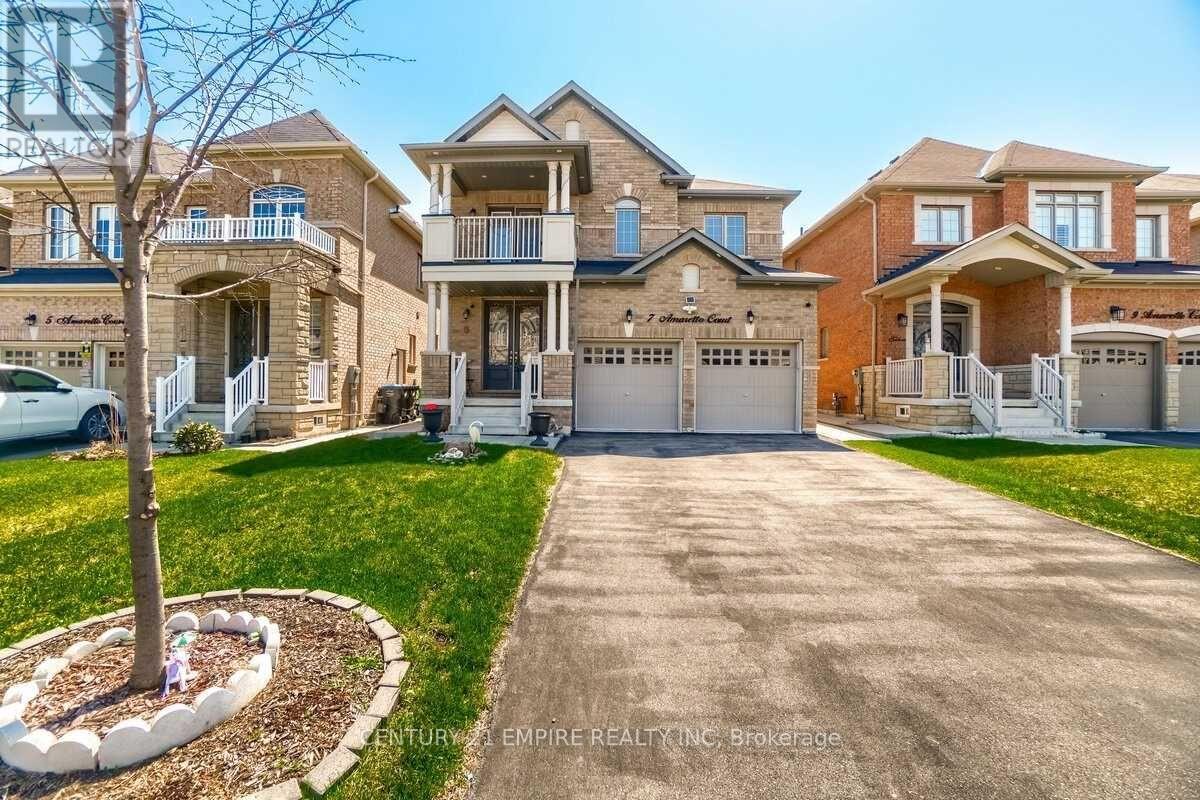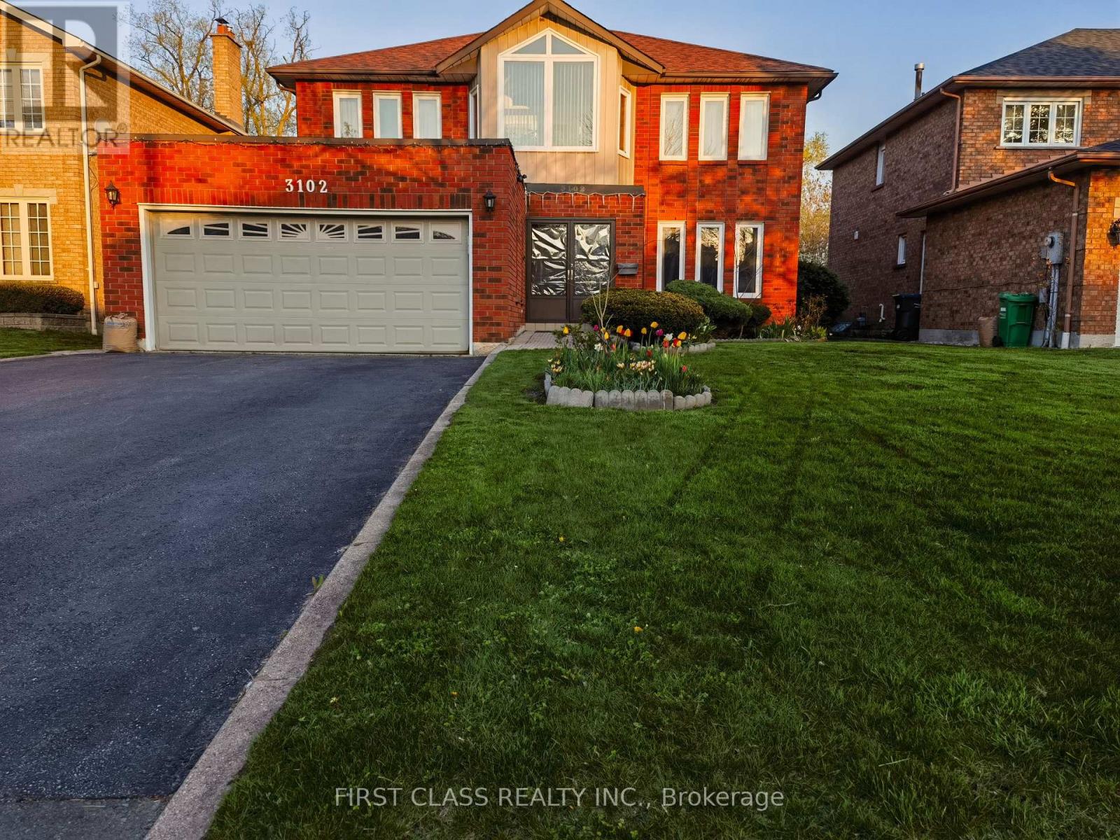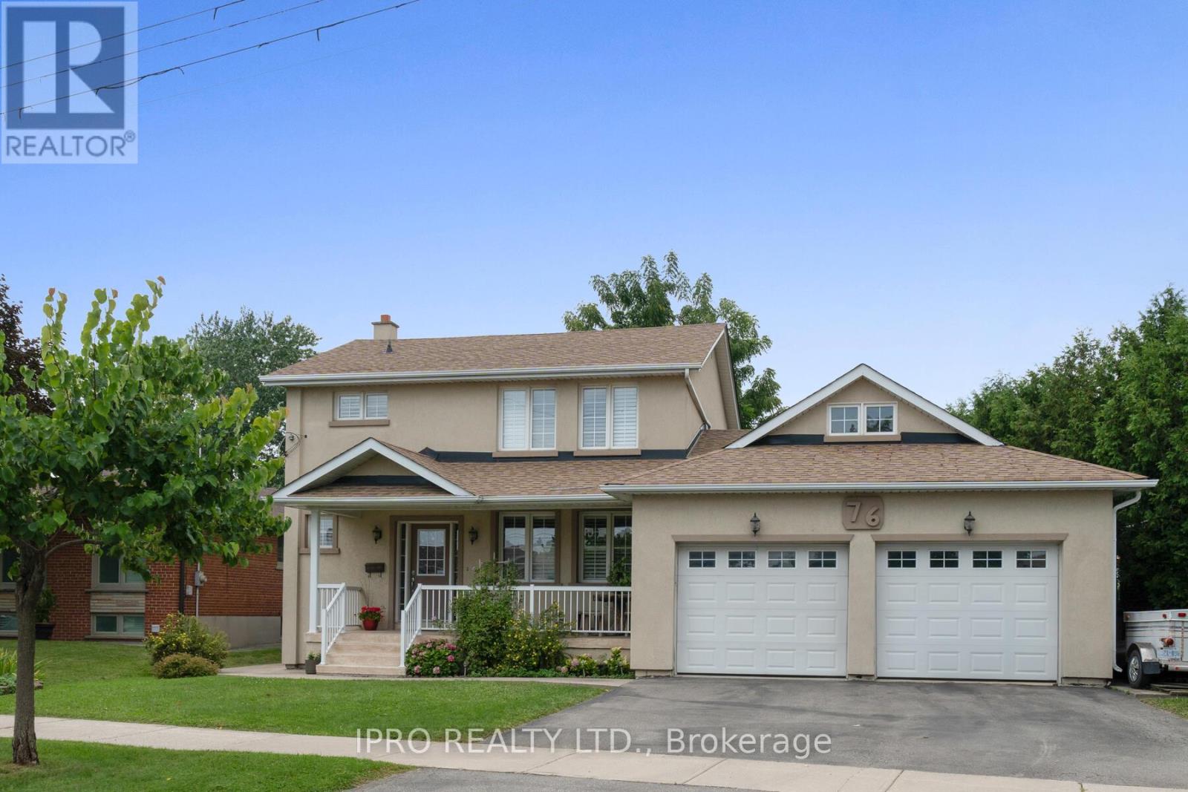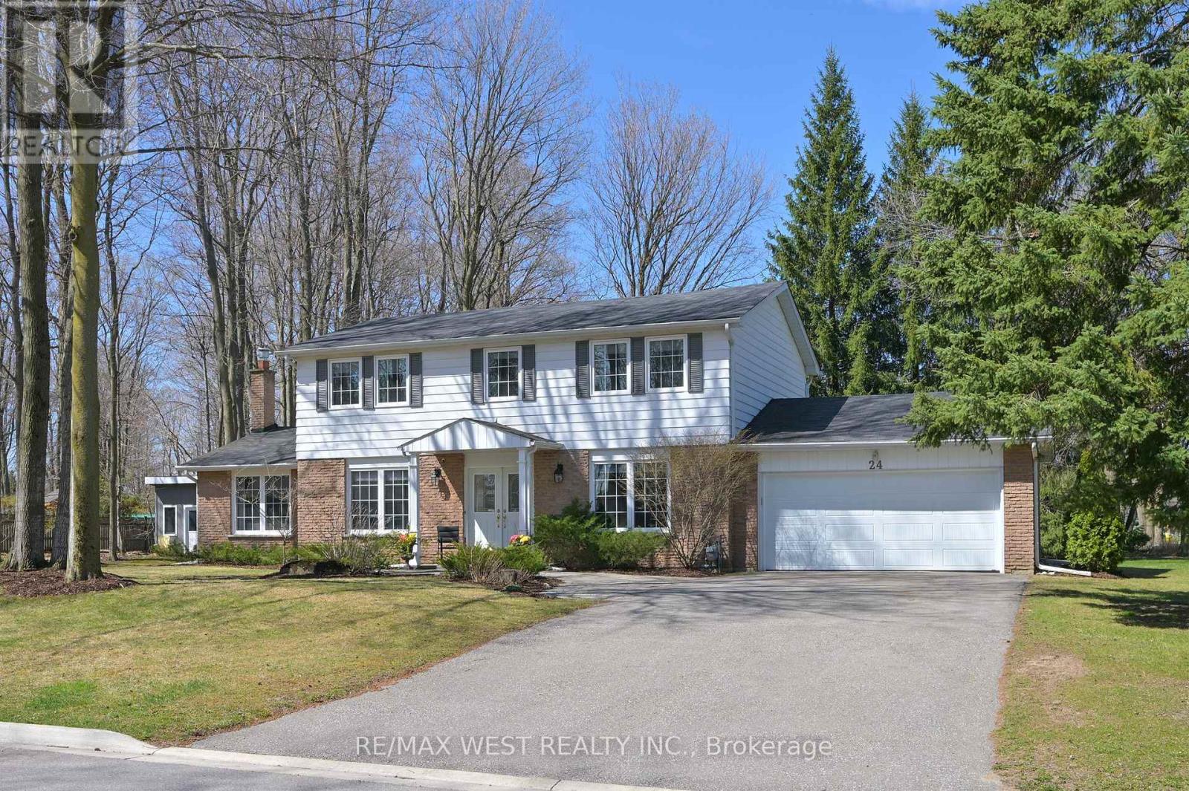1812 - 205 Sherway Gardens Road
Toronto, Ontario
Top 5 Reasons Why You Will Fall In Love with this Unit: 1. Fantastic Location, seconds to the Bus Stop and Sherway Gardens Malls; 2. Unit Includes Parking and Locker, both are Conveniently Located on Same Level; 3. All Types of Amenities: Theatre, Gym, Indoor Pool, Guest Suites, Sauna and more... 4. Ample Kitchen Counter Spaces; Finally a Condo unit which can Fit Both, a Couch and Dining Table; 5. Great West Views of the Garden. Move-In and Enjoy. Central Location with Quick Access to QEW, TTC Bus, Sherway Gardens Mall, Hwy 427. (id:59911)
RE/MAX Metropolis Realty
372 Bartos Drive
Oakville, Ontario
This 3+1 bedroom and 2-bathroom bungalow is nestled in the heart of Kerr Village, one of Central Oakville's most sought-after areas. Stepping out your front door, you're just a 4-minute stroll away from the eclectic array of shops and eateries that line Kerr Street. Enjoy the proximity of the highway and the GO Station. Newer windows and AC (2023). The generous 138-foot-deep lot is expansive and has ample room for a pool. Driveway is equipped with space for four cars. With 1,745 sq. ft. of living space, including the finished basement, this home boasts three bedrooms, two full bathrooms, and a host of modern updates. Vinyl plank and vinyl tile flooring flow seamlessly throughout, while updated cabinetry, contemporary lighting, and beautiful quartz countertops enhance the modern vibe. The kitchen is updated, modern and functional, offering plenty of dark-finished, shaker-style cabinetry, pot lights and stainless-steel appliances. The island/breakfast is convenient for quick meals. This home offer 3 good-sized bedrooms. The 4-piece main bathroom is designed with a one-piece extended sink basin, and a tub/shower combination. The open-concept lower recreation/games room, currently used as a bedroom, features wide-plank vinyl flooring. The kitchenette is practical and has a stainless fridge. A new 3-piece bathroom features an oversized shower Two large storage areas, a utility room, and a bright laundry room complete the lower level. (id:59911)
RE/MAX Aboutowne Realty Corp.
620 - 430 Square One Drive
Mississauga, Ontario
Brand new Never lived in 1 Bedroom + Den open concept living in prime Square One Location. This beautiful condo offers floor-to-ceiling windows, modern finishes, built-in appliances, Spa inspired bathroom. In-suite laundry for added convenience, an abundance of natural light. This apartment is in the center of Mississauga has its own balcony with a lovely view making it the ideal place to relax or host guests. The apartment features Laminate flooring, stainless steel appliances, and modern details that enhance the space, all of which were designed with perfection and sophistication. Steps from Square One Shopping Center, City Center, trendy cafes, restaurants, Bars, College, YMCA, and Cineplex movie theaters and all entertainment. Food basics in the building . Wont stay for long !! (id:59911)
Homelife Top Star Realty Inc.
7 Amaretto Court
Brampton, Ontario
Wow! the Word & Must See it!! Just 9 Year Old with Over 2744 Sq. Ft. above the Grade Living Spaces and Total 6 Car Parking- Can be further extended with No Side Walks. Beautiful, Bright & Immaculately Maintained Luxurious Double Door Entry Detached Home on Highly Sought Neighborhood On a Family Friendly Street, Freshly Painted & Fully Carpet Free Home comes with many recent upgrades and Has a Very Bright & Open Concept Foyer with Large Living Room for the Guests and Gas Fireplace. Family Room with upgraded flooring is the Best to Enjoy with Family. Open Concept upgraded modern Kitchen and Comfortably designed walk out to Unobstructed & Upgraded Beautiful Fenced Backyard. Few of the examples of the Luxury features includes-Step To McClure & David Suzuki Public School, Children Park, Covered Porch, Nice Foyer, Porcelain tile Floor On Hallway & Kitchen, Lovely Living Room With Dining Area, Cozy Family Room With Fire Place, Breakfast Area with Nice View, Spacious Kitchen With Granite Counter Top, Upgraded Maple Kitchen Cabinets, Backsplash & Office Space (Loft/Den) On 2nd Floors with High Ceilings. Primary Bedroom comes with Great Walk-In Closet with 5 PCS Ensuite Bathroom and Large Windows and Parents Balcony on the Second Floor Front can not be missed for the family enjoyment Plus Perfect Office Loft for your Work-from-Home Demands to meet. Unspoiled & Beautiful Basement waiting for your Imagination to Create your own design! comes with Many Possible Opportunities to Increase Your Extra Living Spaces or Income generating properties to 2 Bedrooms plus 2 Washrooms Legal Basement Apartment in the Future in the Conveniently Located High Demand Area of the City Core- Credit Valley Area with very Close Proximity to all Schools, Shopping Malls, Other Great Amenities on your Door Steps and Easy Access to the Highways. Don't Miss-out this Great Opportunity to Own it today! To secure a Better Future with Happy family Life Together!! Please Visit - View it and Buy it Today!! (id:59911)
Century 21 Empire Realty Inc
3102 Golden Orchard Drive
Mississauga, Ontario
Absolute Stunning spacious Family Home Backing Onto Willow creek Forest that Offers Total Privacy W/ Cottage Setting On 50X150 Lot. This rare find five bedrooms (5+1 upper & main), almost 3500 square feet home could easily host multi generation, comes with large five Bedrooms (With three master en-suite luxury bedrooms). This beautiful Sun Room On 2nd Floor has Cathedral Ceilings. All three washrooms were upgraded upstairs, as well as the master ensuite washroom at the main level. The spacious dining area with California shutter and beautiful creek view. The family room fireplace adds a cozy touch perfect for relaxing after a long day and a walkout to the ravine lot backyard with forest view. Hardwood On Main & 2nd Floor, Laminate Throughout Basement. Wainscoting Featured Throughout The Home. Large Eat-In Kitchen With W/O To Large Customize Maintenance Free Deck. Ms. Clean lives here with Meticulous Finished Basement With Bar/Kitchen and additional three bedrooms. Minutes from Highways 403 and 401, GO stations, schools, and parks. Everything is close by, whether you're commuting, running errands, or just enjoying the neighbourhood. This home has been meticulously maintained; concrete walkway and patio, upgraded furnace (2022) & AC (2022) and humidifier (2022) & newer Roof (Approx. 2018), & much more! (id:59911)
First Class Realty Inc.
76 Stavely Crescent
Toronto, Ontario
A rare beauty close to everything you need. This 2-storey, 3-bedroom home is move-in ready for you to enjoy. The main floor is open concept with an updated kitchen boasting Granite countertops, gorgeous cabinets, backsplash, SS appliances, a large pantry, ceramic flooring, pot lights and a large eat-in breakfast area with a walk-out to the patio. California shutters can be found throughout this home. The living room has hardwood flooring with a gas fireplace and pot lights. The Den can also be used as a main floor bedroom, with a closet and a 3pc bath opposite. 3 good-sized bedrooms upstairs, all with hardwood flooring. 2 separate entrances lead to the large finished basement, one directly from the garage. The Basement has a 3 pc bath, storage, a large cantina, rough-in for a second fireplace and ceramic and laminate flooring. Use it as a large family room or convert it to whatever you need. This home has a rare sizeable 2-car garage not found often in this neighbourhood. The garage has a very large overhead storage area for all your seasonal items. The exterior has a lovely Stucco finish. Relax or entertain your guests as the backyard patio is off the rear doors, with a large covered pergola to enjoy almost year-round. Nearby you have access to everything your family needs: schools, shopping, transit, banking, Malls, Hwys 401, 409, and 427 are close by. Enjoy this home for as many years as these owners have. Please allow 1-hour notice for showings. (id:59911)
Ipro Realty Ltd.
169 Euston Road
Burlington, Ontario
Situated on the border of Oakville and Burlington, 169 Euston Rd lies in the highly sought-after Elizabeth Gardens neighbourhood just a 5-minute walk from the lake! This beautifully crafted, custom-built home offers 3 bedrooms and 4 bathrooms, blending luxury and functionality at every turn. Primary bedroom features a 5pc spa-like ensuite, walk in closet and hardwood floors throughout. The 5pc Jack and Jill Washroom completes the spacious second and third bedroom with an ample amount of natural light. The main floor and basement features 10-foot ceilings, and 9-foot ceilings on the second floor, which makes the space feel open and airy. The open concept custom gourmet kitchen boasts high-end stainless steel appliances ($35K) with dovetail jointed drawers ($30K), perfect for the home chef. Custom stairs add an elegant touch, and a spacious second-floor balcony provides a private outdoor retreat. The large mudroom with built-in storage and convenient laundry area enhances daily living. Enjoy the polished cement Hydronic heated floor in the fully finished basement, offering both comfort and style. Back yard boasts a Covered deck full width of the house Natural gas hookup Hot tub hookup at side of house, Deck has concrete pad poured underneath - hot tub ready. Other extras include High Velocity furnace ($20K), Boiler with pool pump installed - ready for inground/above ground pool, and Garage is Wired for EV hookup. Every detail of this home has been carefully designed with no expense spared. Too many features to list, book your appointment to see this gem today! You don't want to miss this opportunity to own your forever dream home!! (id:59911)
Exp Realty
3510 - 225 Commerce Street
Vaughan, Ontario
Modern living at Festival Condos Tower A in Vaughan Metropolitan Centre. This bright 1 Bedwith a sleek upgraded 4-piece bathroom, and a luxury kitchen with European-style cabinetry,lots of cabinet space with a full pantry, panel-ready appliances, backsplash, and engineeredhardwood flooring throughout.Enjoy open-concept living with large windows offering clear, unobstructed views, custom blinds,and in-suite laundry.Prime Location:Steps to VMC Subway Station, with direct access to downtown.Quick drive to Hwy 400/407, York University, YMCA, and Cortellucci Vaughan Hospital.Walk to IKEA, Costco, Cineplex, Vaughan Mills, LCBO, and more.24-hour transit service along Hwy 7.Perfect for professionals, students, or investors seeking upscale urban living in the heart of Vaughan. (id:59911)
Royal LePage Signature Realty
37 Pope John Paul Ii Square
Markham, Ontario
Stunning Absolute Freehold Townhouse Award Winning Monarch Built In Prestigious Cathedraltown! Rarely offered 4 Bdrm with 2 Ensuite with One Ensuite on the Main Floor. Over-Sized Double Car Garage. 9' Ceiling on the Main Floor. Functional Open Concept layout with Large Windows and Tons of Natural Light. Spacious Kitchen features Granite Counters, Tall Cabinets, Breakfast bar and a Huge Custom Built-in Pantry with Ample Storage Space. Pot lights, Newly Painted, LED light fixtures, Gas Fireplace. Enjoy Private Balconies with Unobstructed CN Tower View From the Primary Bedroom and the Family Room. Professionally landscaped front yard with mature trees and interlock patios. Minutes To Top-ranked Nokiidaa Elementary School, French Immersion Schools, Richmond Green S.S, St Augustine Catholic School, Bayview S.S, Victoria Square PS. Steps To Parks And Trails Including Frisby Park With Tennis Courts & Playground | YR Transit & Shopping - T&T Supermarket, Kings Square Shopping Mall, Shoppers Drug Mart, Canadian Tire, Costco, Restaurants, Cafes, few minutes drive to Hwy 404 & 407. (id:59911)
Right At Home Realty
40 Connor Drive
Whitchurch-Stouffville, Ontario
Build Your Luxury Dream Home With Breathtaking Lake Views In The Desirable Musselman's Lake Community! Approved Plans And Permits Are Available For A Custom Home Designed With Expansive Windows To Capture Lake Views From Every Room Allowing You To Begin Building Right Away. Nestled On A Quiet, No-Through Street, This Prime 50x100 Ft Lot With Mature Trees Offers Deeded Lake Access And Stunning Views. Enjoy Exclusive Access To The Lake For Residents Of The Street, With The Option To Use Motorized Boats. Located Just 40 Minutes From Toronto, In A High-Demand Area With Ongoing Growth And Improvements. The Existing Home Features Hardwood Floors, An Updated Kitchen, New Fully Renovated Bathrooms, New Gas Line, New Plumbing And A Walk-Out To A Deck With Lake Views Perfect For Renting While You Plan Your Future Build. Enjoy The Peaceful, Cottage-Like Lifestyle Just Minutes From The Stouffville GOStation, Highway 404, And All Amenities. Escape The City Without Leaving Convenience Behind Live Steps From Nature In A Vibrant Lakeside Community. Pictures coming soon. (id:59911)
Forest Hill Real Estate Inc.
12 Gosling Road
Vaughan, Ontario
Outstanding 4Br, 4 Bath, Custom Built Home On A Premium Mature Lot With Salt Water Pool In One Of Maple's Most Sought After Locations! Superb Layout & Quality Built With $$$ Spent On Upgrades & Finishes! Heated Floors, Solid Maple Staircase, Hi Ceilings, 8 Ft Solid Doors, Chef Inspired Custom Kitchen With Maple Cabinetry, Leathered Granite Tops, Top of Line Stainless Steel Appliances & W/O pool! Open Concept Family Room, Spacious Bedrooms, Professional Finished Lower Level with Games Rm, Rec Room & Heated Floors. Backyard is An Entertainer's Dream With 16 x 38 Heated Pool and Multiple Patio/Lounge Areas. Stone/Brick Exterior Features a Lifetime Metal Roof! One of A kind Architectural Home Perfect For Large Growing Family and Close to All Amenities. Shows 10++ Must Be Seen!!! (id:59911)
RE/MAX West Signature Realty Inc.
24 Cedarwood Crescent
King, Ontario
This beautifully updated home is located on a quiet, sidewalk free, cul-de-sac, surrounded by mature trees that offer a park-like setting and timeless charm. Filled with natural light, this home features gleaming hardwood floors, cozy family room with fireplace and walkout to huge deck. The kitchen features a centre Island to maximize workspace and storage, while the spacious dinning room is ready for entertaining the extended family. The current the primary suite utilities 2 bedrooms spanning 27' with a 3pc ensuite, dressing room and 3 closets (which can easily be converted back to a traditional 4 bedroom layout). The bright main floor home office is ideal for remote work or children's play room. The finished basement included a huge workshop, games room and a billiards room to play pool and entertain complete with a wet bar. Enjoy cozy evenings by the fireplace, mornings on the back deck, and the peaceful ambiance of a well-established neighbourhood. A true gem with character and comfort on a spectacular half acre dream lot fully landscaped with perennial gardens! Don't miss out on this unique location! (id:59911)
RE/MAX West Realty Inc.











