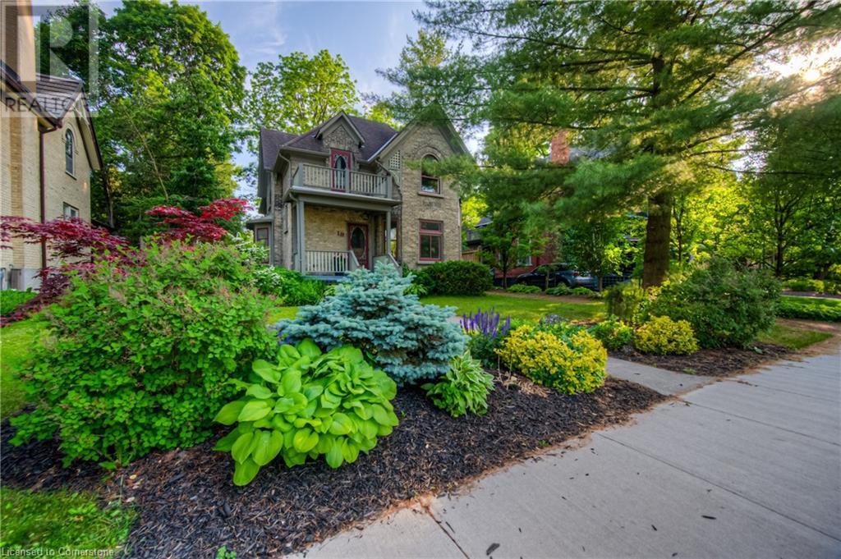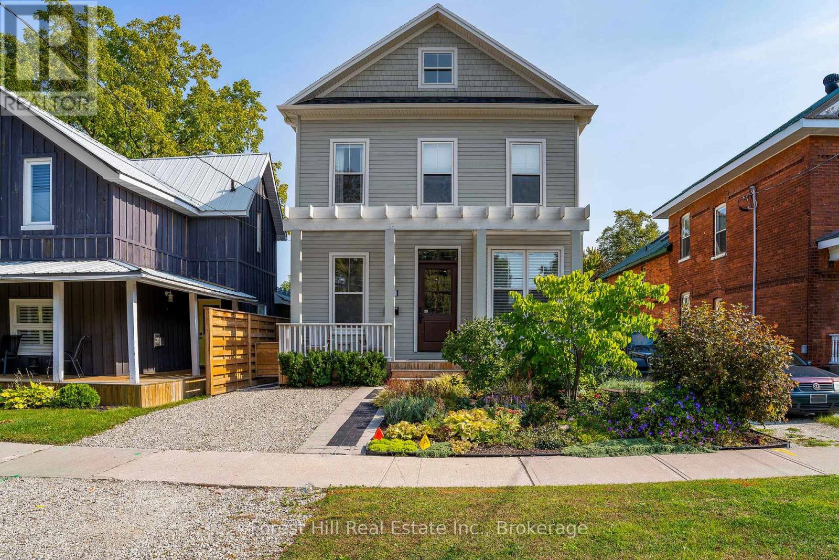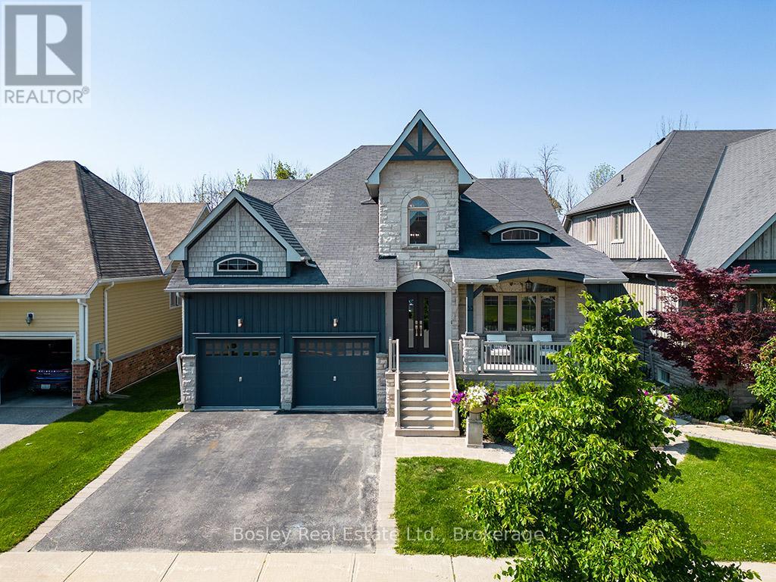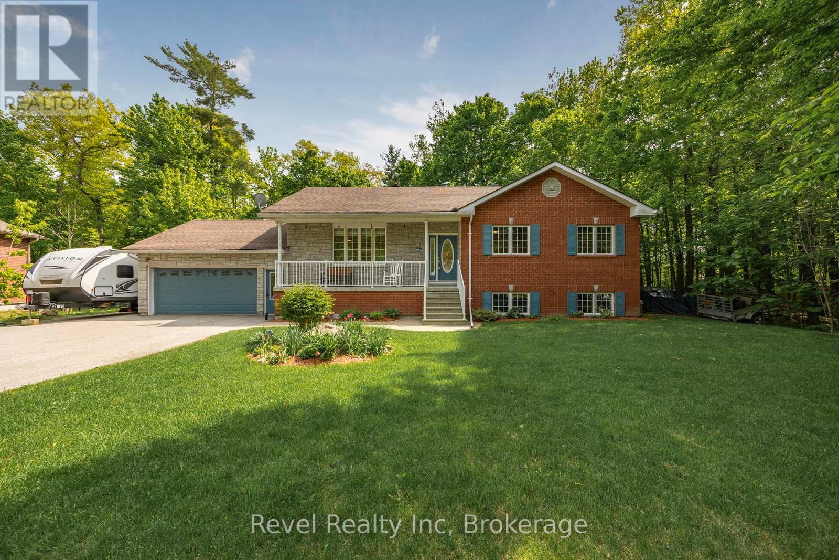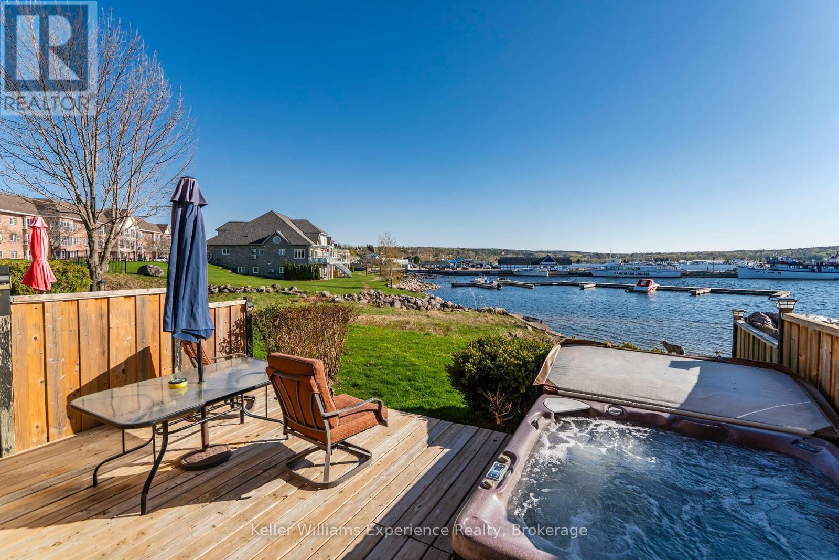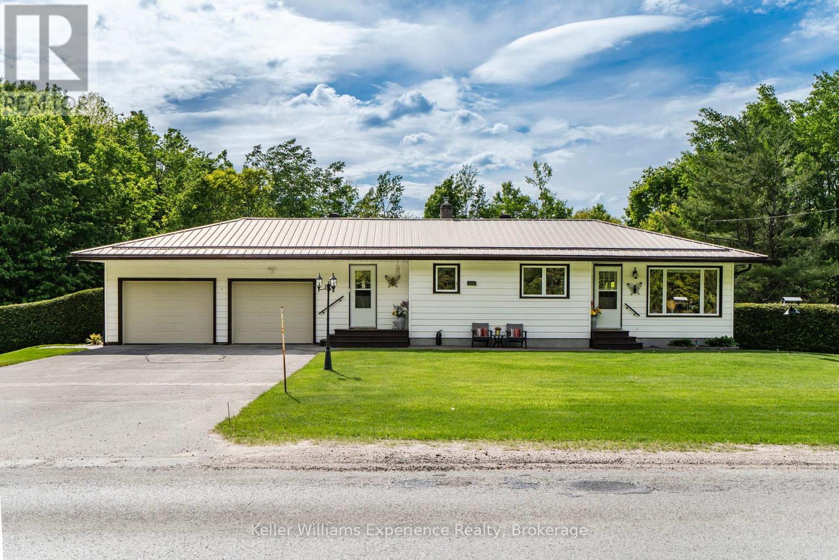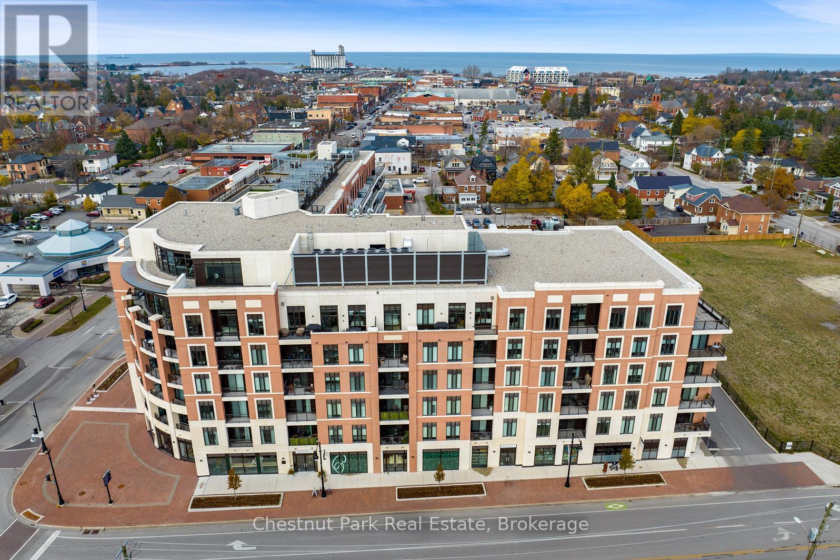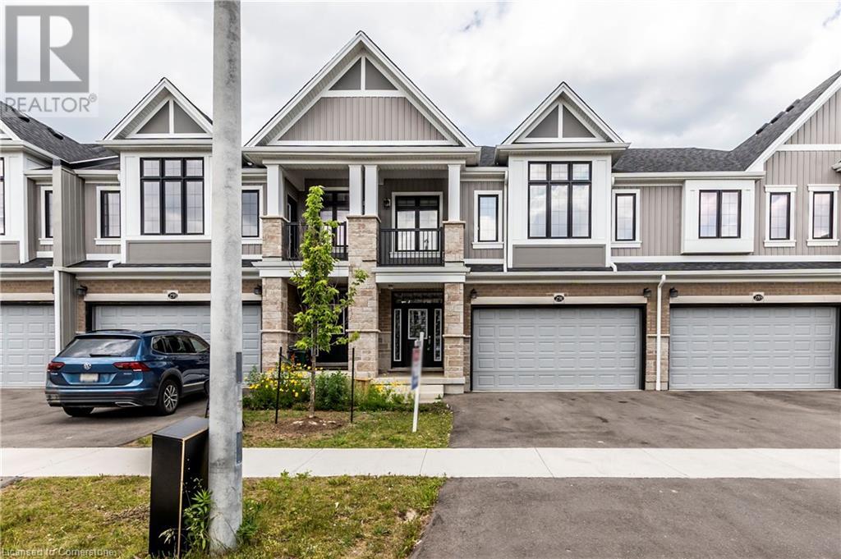19 Roland Street
Kitchener, Ontario
19 Roland St is a rare offering fronting on Victoria Lake in downtown Kitchener. This sought after address (previous home of Walter Bean) in the Heritage District has over 2200 square feet of living space, offering ample room with features and finishes that perfectly balance history with modern design. Pull into the neighbourhood and be wowed by the beauty of the park. Interior photos from when the home was owner occupied show the beauty and charm that is unique to a century home. The spacious living area - which features large bay windows, high ceilings and crown moulding - offers a beautiful space for entertaining with the open dining room right beside it. Maple hardwood flooring throughout the main level seamlessly connect the various rooms. The modern kitchen features butcher block counters, Carrara marble backsplash, and a porcelain farmhouse sink. The back addition gives the convenient family room space we have all come to enjoy in modern homes, with vaulted ceilings, a gas fireplace, a 3 pc bath as well as views and access to the backyard. Upstairs there are 4 generously sized bedrooms and 1.5 baths. The 4 pc ensuite has a claw foot soaker tub, glass shower and sparkles with gleaming tile. Outside can be enjoyed from the front and back, upstairs and down with balcony, porch and deck seating areas - will it be views of the park or gardens and trees in the back that you savour? The private backyard has gardens and grass, a large shed, and parking for up to 4 cars with an electric vehicle charger setup finish of the large lot. Steps from your home you have Victoria Park; run, stroll, bike the park - stop in at the Boathouse, do yoga in the park or enjoy the many events the area has to offer throughout the year. You are a short walk to shopping in downtown Kitchener, the LRT, bus routes and more. Universities, Conestoga College, and our Hospitals are all a short distance from this central location in the heart of the city. (id:59911)
RE/MAX Twin City Realty Inc.
933 Cedar Pointe Court
Collingwood, Ontario
Lighthouse Point offers a unique and exceptional lifestyle that you don't want to miss at this price!! Located on Georgian Bay with amazing amenities including 6 New Pickleball courts, Tennis Courts, 2 Outdoor Pools and Large Indoor Pool with Hot Tubs and Sauna. Make this stunning ground floor , 2 Bedroom Condo yours to become part of this vibrant community. Bright and comfortable , this condo features a large living room with a gas fireplace, fully equipped kitchen and private patio . Plenty of parking and a large crawlspace make this unit perfect for Full Time Residents or Weekenders. Close to shopping, restaurants, Trails and Blue Mountain don't miss this remarkable opportunity. (id:59911)
Royal LePage Locations North
97 Beech Street
Collingwood, Ontario
Stunningly designed and beautifully landscaped newly built modern yet classic home (2021) on the finestof the coveted Collingwood treed streets, Beech St. Private front drive leads to a lovely foyer and into theperfect custom millwork front library/office, into open concept living/dining with soaring ceilings, designerlighting, custom kitchen with granite and wood island, ceiling height cabinetry, gas stove, Liebherrfridge/freezer, three sided stone two-storey ceiling fireplace, and perfect custom fabric window coverings.Main floor primary with custom walk-in closet, oversized tub and ensuite with walk out to covered privatesouth facing deck. Second floor boasts three additional bedrooms and three piece washroom plus add'lunfinished crawl space with large space for extra storage. Collingwood downtown living doesn't get moreelevated than this. (id:59911)
Forest Hill Real Estate Inc.
53 Hughes Street E
Collingwood, Ontario
Welcome to a truly refined residence backing directly onto trails where luxury meets comfort and thoughtful design. No expense was spared in the extensive upgrades throughout this elegant home, including wide doorways and a wheelchair-accessible ensuite with an oversized roll-in shower to accommodate mobility needs. The main level features soaring tray ceilings, rich hardwood flooring, and an open-concept living space designed for both sophistication and ease of living. The gourmet kitchen is equipped with high-end stainless steel appliances, granite countertops, and ample storage. The inviting living room boasts a cozy gas fireplace and seamlessly flows to a spacious deck overlooking the tranquil natural setting perfect for entertaining or unwinding. The luxurious primary suite offers private access to the deck, a walk-in closet, and dual sinks, and a separate accessible shower. A generously sized second bedroom on the main level includes its own private ensuite, ideal for guests or office space The upper loft provides a private retreat for family or guests, featuring two additional bedrooms, a full bath, and a versatile TV/gaming lounge. The fully finished walk-out basement expands your living space with two more bedrooms, a 3-piece bath, and a wet bar or in-law suite, perfect for entertaining or extended stays. Additional features include main floor laundry, a double-car garage with inside entry, and professionally landscaped grounds that enhance curb appeal and outdoor enjoyment. A rare offering combining luxury, nature, and accessibility in one remarkable home. (id:59911)
Bosley Real Estate Ltd.
9 Albion Lane
Tiny, Ontario
Welcome to Your Dream Home by Georgian Bay! Nestled just a short stroll from the sparkling shores of sought after Georgian Bay, this spacious and inviting home offers the perfect blend of comfort, function and relaxing lifestyle. A short drive brings you to the charming towns of Midland and Penetanguishene, where major amenities can be found. Inside, is a warm and welcoming open-concept main floor, featuring nine foot ceilings. The dining space flows through patio doors to a spacious, relaxing, deck. This creates a wonderful indoor-outdoor flow area that's ideal for entertaining. The beautiful kitchen includes an island - great forgathering around as well as plenty of counterspace room and cupboards galore. The primary bedroom features its own ensuite and walk-in closet, along with patio door access to the outside deck. Two additional bedrooms on the main floor share a full bath. The fully finished basement extends your living space with a cozy family room; a second kitchen, a full bathroom and a large fourth bedroom- offering plenty of room for guests, extended family or an ideal setup for multi-generational living. The basement also features a large storage room with wall to wall, built in shelves. Step outside to your fully-fenced, backyard oasis where fun-loving children and pets can enjoy year-round play. Relax and unwind in the heated, above-ground pool, lounge on the deck or snuggle up to the warmth of the cozy firepit. Enjoy barbecues and gatherings in this relaxing, private, outdoor setting. A double car garage, and a fully paved driveway provide plenty of parking for up to 7 vehicles. In addition, a paved parking pad beside the garage, is suitable for an RV, a boat, utility trailer, etc. High-speed Bell Fibe internet has recently been installed. Municipal taxes for year 2025 breaks down into a levy for municipal water, of $1,114 and property taxes of $3,225. (id:59911)
Revel Realty Inc
4 - 4 Beck Boulevard
Penetanguishene, Ontario
** Quick Closing Available** Discover the perfect blend of elegance and comfort in this executive-style Waterfront Townhouse. Beautifully situated along the shores of Georgian Bay in Penetanguishene. This exceptional 3-bedroom, 3-bathroom home offers a spacious open-concept design with hardwood floors featuring a bright and airy living and dining areas, complemented by a large, well-appointed kitchen with ample counter space and storage. Oversized windows flood the space with natural light, while an expansive primary suite boasts a large walk-in closet and an 4 Pc. ensuite. Step outside to your private waterfront deck, complete with a relaxing hot tub, BBQ space and sitting area all while enjoying breathtaking views. Plenty of parking with your own driveway and attached inside entry garage. All within walking distance to marinas, beaches and local trails. (id:59911)
Keller Williams Experience Realty
450 Concession 11 Road E
Tiny, Ontario
Beautiful 2-bedroom, 2-bath bungalow nestled on a meticulously landscaped 1-acre lot in desirable Tiny Township. This well-maintained home features a fully finished basement with walkout and in-law potential, offering space for a possible 3rd bedroom and additional living area. Enjoy the convenience of main floor laundry, a spacious double car garage, and a second workshop at the rear of the property ideal for hobbies or extra storage. Additional highlights include a gas forced air furnace, municipal water supply, durable steel roof, and a large deck perfect for relaxing or entertaining. Located close to golf, beaches, trails, and shopping, this property offers the perfect blend of comfort, space, and lifestyle. (id:59911)
Keller Williams Experience Realty
3 Short Street
Cambridge, Ontario
Welcome to 3 Short St, a charming 3-bedroom, 1-bathroom home ideally located on a quiet cul-de-sac in one of Cambridge’s mature neighbourhoods. Backing directly onto Lincoln Park and lush greenspace, this home offers a rare combination of privacy, tranquility, and central convenience. Inside, you'll find two spacious family living areas, a newly renovated 4-piece bathroom, and skylights that fill the space with natural light. The main floor laundry adds everyday convenience, and a recently replaced roof provides peace of mind. Step outside to enjoy a fully fenced backyard and newly built deck with direct views of the park—perfect for children, pets, and entertaining. Situated in a family-friendly, low-traffic street, you’re just minutes from downtown Cambridge, fabulous shops, restaurants, walking trails, and excellent schools - Plus, Highway 401 is only a short drive away. Whether you're a first-time buyer, downsizer, or investor, this move-in-ready home offers the perfect blend of comfort, location, and lifestyle. (id:59911)
Corcoran Horizon Realty
202 - 1 Hume Street
Collingwood, Ontario
Live where others come to play right in the heart of downtown Collingwood. Whether you're searching for your first home, a weekend escape, or a smart investment, this beautifully upgraded one-bedroom suite at MONACO offers the perfect mix of comfort, convenience, and four-season lifestyle. Skip the hotel stays and make Collingwood your home base. Walk to cafés, restaurants, shops, the waterfront, and local events all just steps from your door. Spend your mornings on the slopes at Blue or biking the Georgian Trail, and your evenings on your private 124 sq. ft. balcony with a glass of wine. Inside, the open-concept Ercole model offers 645 sq. ft. of bright, thoughtfully designed space with modern finishes and plenty of natural light. The sleek kitchen features Samsung stainless steel appliances, a built-in microwave, undermount sink, and flows effortlessly into the dining and living areas ideal for relaxing or entertaining. Upgrades include pot lights, blackout blinds in the bedroom, sunscreen blinds in the living room, and an EV charger at your underground parking space (one of only 21 in the building). In-suite laundry with a stacked Samsung washer/dryer adds to the low-maintenance lifestyle, while the buildings rooftop terrace with panoramic views, BBQ area, and firepit offers a stunning setting to unwind. Enjoy the private fitness centre, modern lounge, and the on-site Gordons grocery and coffee shop just an elevator ride away. Your Collingwood lifestyle starts here - ski, bike, hike, dine, and explore from your own downtown retreat. (id:59911)
Chestnut Park Real Estate
291 Raspberry Place
Waterloo, Ontario
Welcome to this stunning, nearly 3,200 sq ft executive freehold townhouse, only 2 years old and nestled in one of Waterloo’s most desirable neighborhoods. This spacious and upgraded home features a double car garage, and a bright, functional layout perfect for modern living. Enjoy a separate living and family room – with the flexibility to convert the family room into a 4th bedroom to suit your lifestyle needs. The home boasts 3 generously sized bedrooms, 3.5 bathrooms, a fresh coat of paint, and stylish pot lights throughout. The walkout basement offers endless potential, whether you envision additional living space, a home gym, or an income-generating suite. Located within walking distance to Vista Hills Public School and surrounded by parks and trails, this home is perfect for families seeking both comfort and convenience. Don't miss this rare opportunity to own a spacious, move-in ready home in the heart of Waterloo (id:59911)
RE/MAX Real Estate Centre Inc. Brokerage-3
79 Harmony Avenue
Hamilton, Ontario
Welcome to this charming 1.5 story detached home in the Homeside Neighbourhood. This fantastic location is a first-time home buyer’s dream!! There’s nothing to do but move in. This home has a lot of original charm. Boasting almost 1,500 square feet of finished living space, and 3+1 well sized bedrooms- a main floor bedroom and two on upper floor, Plus another bedroom in the basement. There are 2 beautiful stylish bathrooms one upper and another in the basement. The living room has a built in wall mount for TV. There is a beautiful updated kitchen (2020) with separate bright dining area and walk out to the fully fenced big yard with deck for relaxing and laying in the hot tub (as is). There is 2 car parking on the cement pad. So many updates, Great neighbours and great area. This house simply must be seen close only a 15-minute walk to The Centre on Barton with Tim Hortons, with countless dining options, Walmart, big-box stores, transit nearby and quick commute access. This home offers unbeatable value in a family-friendly neighborhood. Quick closing available (id:59911)
Royal LePage State Realty
Na Vaughan Road
West Lincoln, Ontario
Almost 4 acres, Great little hunting area or camp out. The Property is zoned Environmental Preservation (EP) and Environmental Conservation (EC). Development or site alteration is not permitted within this zone. The property also consists of a Provincially Significant Wetland and Significant Woodland, and falls within NPCA's regulated floodplain area. (id:59911)
Royal LePage Macro Realty
