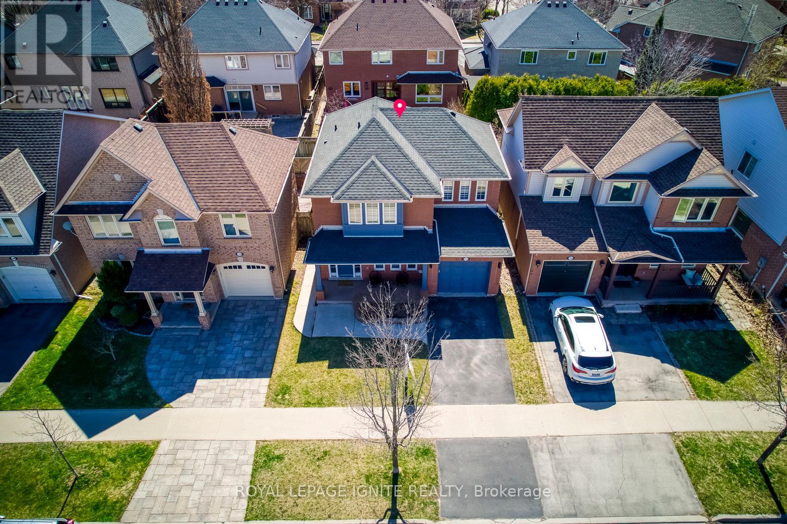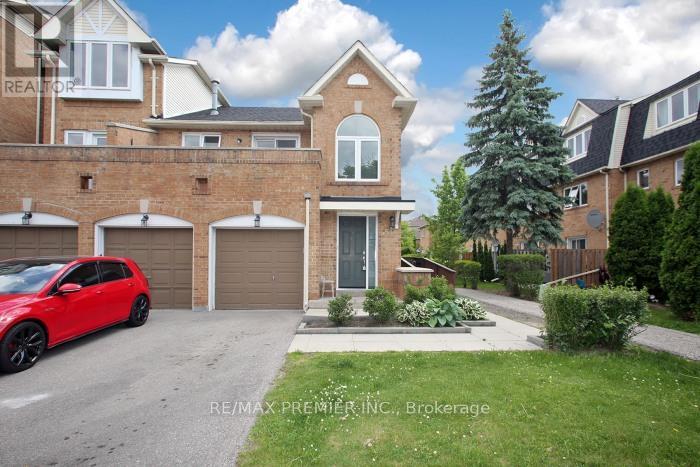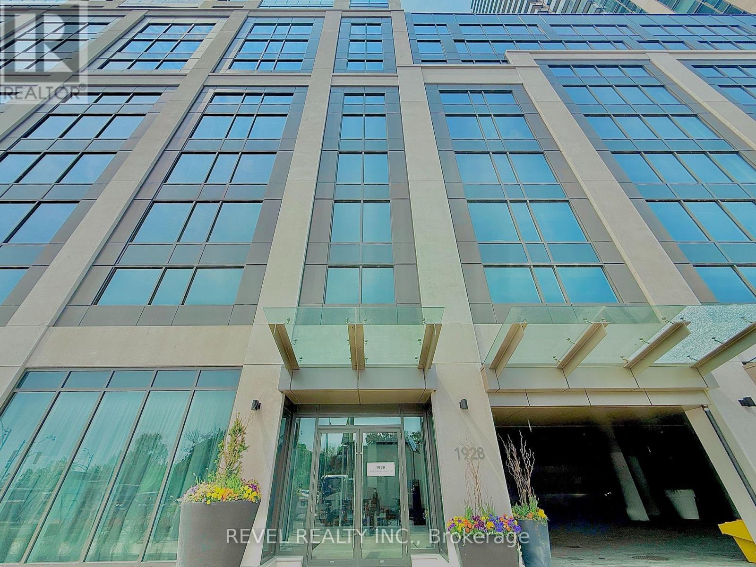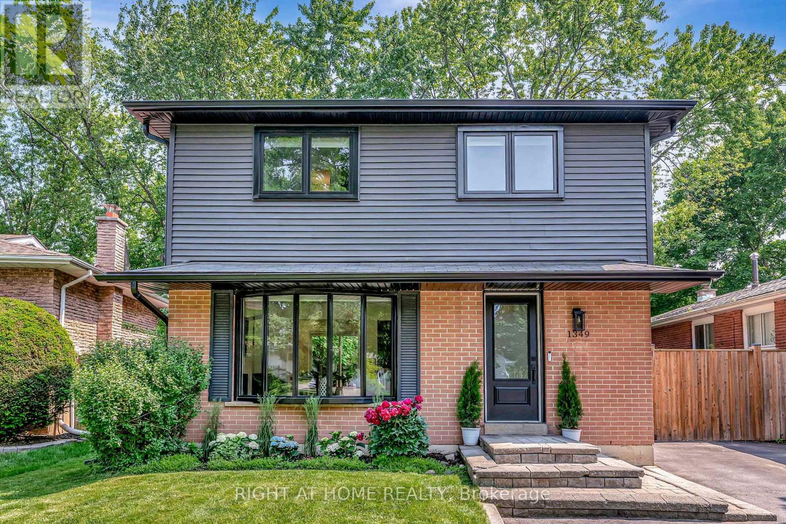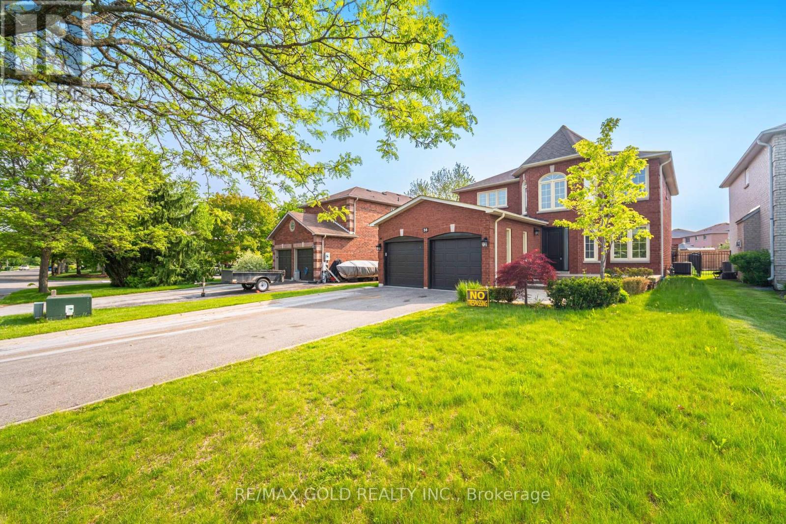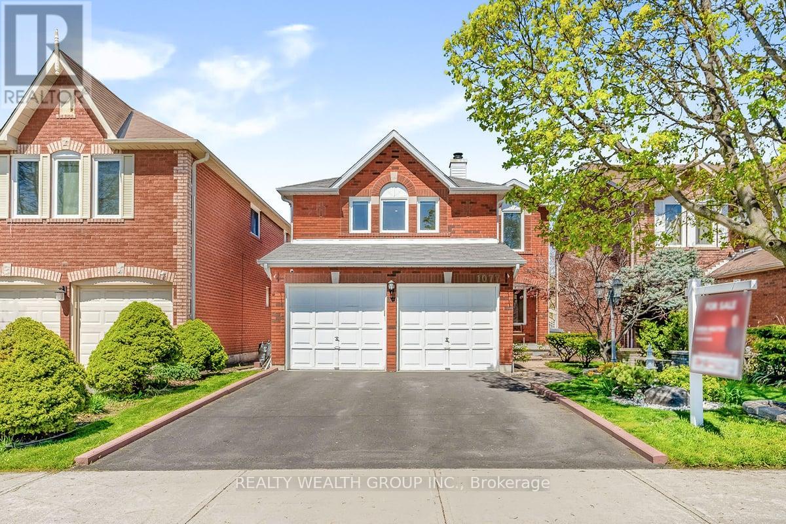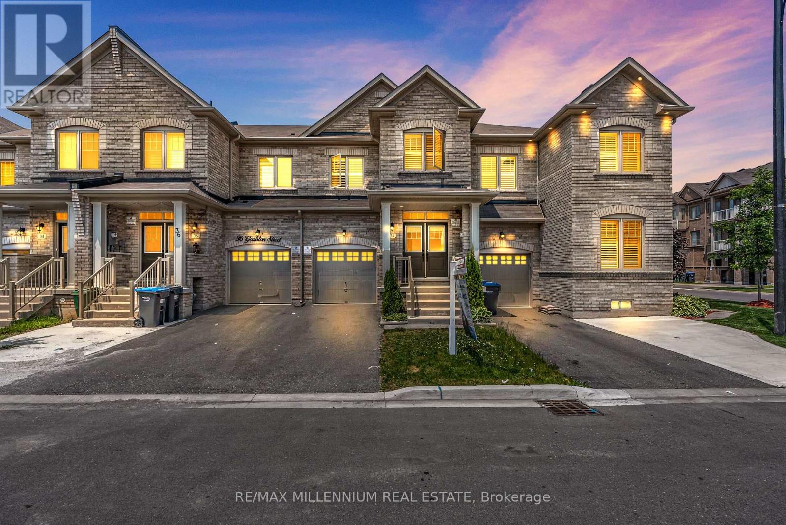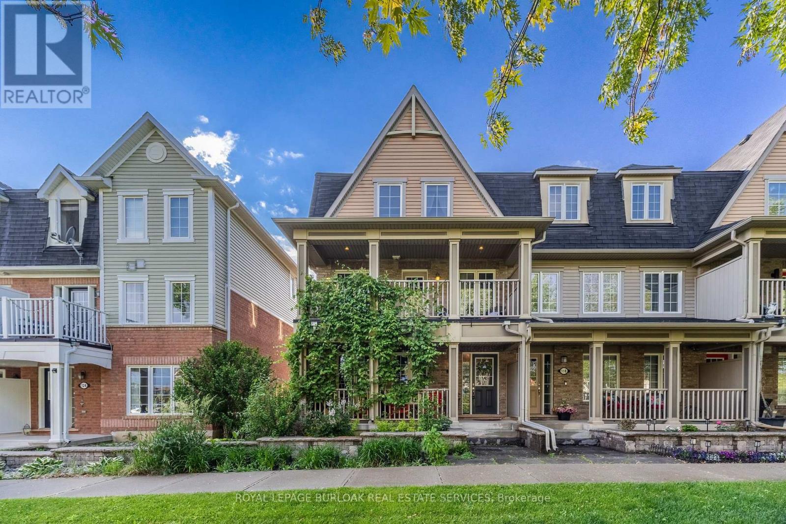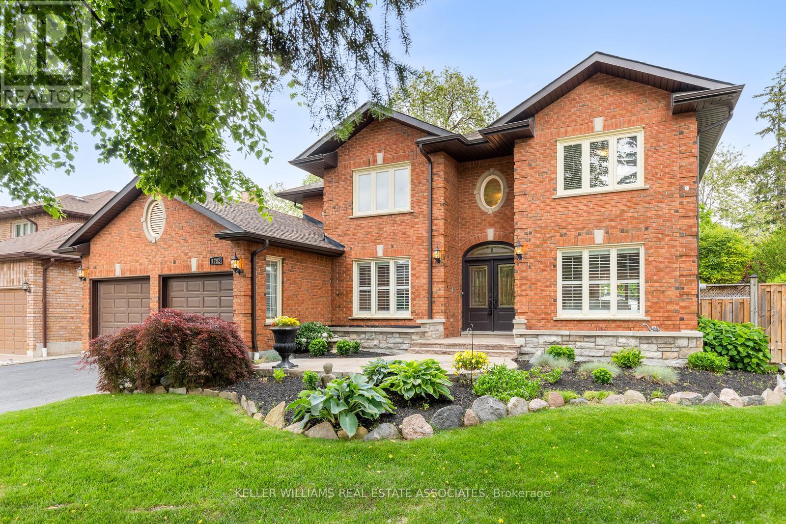48 Archdekin Drive
Brampton, Ontario
Owned with pride and care this 4+1 Bedroom, 3 Bath Semi-Detached Home in the desirable Madoc community is ready to be yours! Welcome to 48 Archdekin! With updated Roof and Hardwood Flooring, the main floor offers pot lights throughout, a large sunlit living room, into large kitchen area with ample countertop and storage space, combined dining area and walkout to deck and fenced rear yard. Second floor has four large Bedrooms, Closets in all and hardwood throughout and an updated Bathroom featuring Glass shower, stone counter and walls. The Finished Basement, with pot lights throughout, Provides Ample Living Space For All Sized families with an extra Bedroom, 4-piece bathroom and a large living space with a +1-kitchen potential and combined Laundry and Utility room off to the side. This large corner lot offers an all fenced and landscaped front, side and backyard, ample entertaining space, three season deck, shed and ample parking space. This desirable property is just Minutes To Shops, Schools, Recreation Centre And Quick Access To Hwy 410, 407 & 401. Don't miss a great opportunity & Home! (id:59911)
RE/MAX All-Stars Realty Inc.
2390 Orchard Road
Burlington, Ontario
Welcome to The Orchard Community one of Burlington's most sought-after family neighborhoods! This beautifully maintained 2-storey detached home offers 3 spacious bedrooms, 2.5 bathrooms, and a bright, open-concept layout designed for everyday comfort, functionality, and stylish entertaining. Freshly painted with new window blinds throughout, the home exudes a fresh and modern feel. Step into a welcoming foyer that leads to a formal living and dining area featuring gleaming hardwood floors, pot lights, and elegant hardwood stairs. The cozy family room offers a warm gas fireplace, a large window with a charming window seat, and pot lights for ambiance. The Modern upgraded eat-in kitchen, complete with quartz countertops, a tile backsplash, under-cabinet lighting, brand new cabinetry, porcelain tile flooring, and stainless steel appliances. A glass door leads to a large deck ideal for outdoor dining and entertaining complete with a BBQ gas hookup and a fully fenced yard. Upstairs, the primary suite is a peaceful retreat with hardwood flooring, a custom walk-in closet, and a renovated 5-piece ensuite featuring a double vanity and a large window that fills the space with natural light. The two additional bedrooms are generously sized with hardwood floors and share an updated main bathroom. The finished open-concept basement offers endless possibilities perfect for a media room, home office, gym, or play area. Outside, enjoy the professionally landscaped front yard with a concrete patio, and a private backyard with a sundeck perfect for relaxing or hosting guests. Conveniently located just steps from schools, parks, Bronte Creek, restaurants, and shopping, with easy access to Burlington Transit, the GO station, and major highways including the 407 and QEW. This is a home you don't want to miss! (id:59911)
Royal LePage Ignite Realty
37 - 45 Bristol Road E
Mississauga, Ontario
Welcome to this bright and well-maintained end unit townhouse, ideally located in the heart of Mississauga. Formerly a 3-bedroom layout, the third bedroom has been thoughtfully converted into a TV room, perfect for relaxing or entertaining. The open-concept kitchen, dining, and living area is filled with natural light and offers a seamless flow, with a walkout to a private balcony. Enjoy generous storage throughout the unit. Situated just minutes from top-rated schools, Square One Shopping Centre, transit, and easy access to Highways 403 and 401. (id:59911)
RE/MAX Premier Inc.
3605 - 1928 Lake Shore Boulevard W
Toronto, Ontario
Welcome To Luxury Living At Mirabella Condos On Lake Ontario! Take Advantage Of This Fantastic Floorplan with Impeccable Views of Lake, Pond, City Lights and Nature, Featuring 2 Beds Plus Den W/ 2 Full Baths, Suite Mwss-W 764 Sq Ft.Of Living Space Comes W/ 1 Parking & 1 Locker. This Suite Offers Upgraded Finishes, Stainless Steel Appliances, Upgraded Lights, Engineered Laminate Flooring Throughout, Beautiful Views Of The Best Westerly Sunsets Ever. Surrounded By Pristine & Serene Waters Of Lake Ontario, Expansive & Sweeping City Lights At Night. Enjoy Building's 28,000 Sq Ft Of Indoors & Outdoor Amenities. Enjoy Epic Views Of High Park Cherry Blossoms & Grenadier Pond, It's Your Cottage Within The City Limits W/ Waterfront Living Features Boating, Kayaking, Hiking All Around You To Enjoy, Walk, Picnics and BBQ's To High Park & Winter Skate at Grenadier Pond At The Back, Bike Along Lakeshore Blvd, Plenty Of Space To Spread Out & Find Work/Life Balance.Easy Access To Ttc, Lake Shore & Gardiner Pkwy At Your Doorsteps. Come & Have A Look And Live Here (id:59911)
Revel Realty Inc.
1349 Oxford Avenue
Oakville, Ontario
Welcome to this stunning, beautifully renovated home offering style, comfort, and space in one of Oakville's most sought-after neighborhoods. Completely transformed inside and out since 2021, this home features a stunning chef inspired custom kitchen with quartz and porcelain countertops, an oversized island, black stainless steel appliances and ample storage perfect for cooking, entertaining and gathering with family and friends. Upstairs, you'll find an oversized primary bedroom with two walk-in closets and a rare ensuite bathroom. Both upper level bathrooms have been renovated with high-end finishes and thoughtful design. The newly renovated basement (2025) offers a versatile recreation room, laundry room and powder room! Step outside to a rare pie-shaped lot that widens at the back creating a larger rear yard, offering exceptional outdoor space with perennial gardens, a spacious deck, and a gas BBQ hookup ideal for summer entertaining. This move-in ready home blends modern updates with timeless charm in a prime location close to top rated schools, parks, Glen Abbey & Oakville Golf Clubs, and amenities. Don't miss your chance to own this exceptional property! View full list of upgrades! (id:59911)
Right At Home Realty
16786 Mount Wolfe Road
Caledon, Ontario
**PRICED TO SELL QUICKLY!! ** 4 Br. Bungalow With Over 5,500 Sq. Ft of Living Space!!! Fully Loaded House!!! **PRICED TO SELL!!!** Welcome To This Beautiful Private Estate In The Palgrave Community!!! The Property Features A Spacious 3 Car Garage Bungalow!!! Fully Upgraded - Spent Over 250k!!! Sophisticated Country Living! Appx. 1 Acre Lot Backing on to West Facing Fields with Spectacular Sunsets!! Huge Open Concept Living/Dining/Family Rooms!!!New Gourmet Custom Eat-In Kitchen with Large Island, W/O to Deck!! Generously Sized 4 Bedrooms, Main Floor Laundry!!! 2 Fireplaces!! Reverse Osmosis Water Filtration System, Fiber Optics Internet Connection, Marble Flooring in Kitchen & Basement Landing Area, Marble Countertops & Backsplash, Oversized Oven with Range plus Built-in Appliances, Upgraded Windows in Main!!Massive Rec Room with Walkout!! 70' Deck, Gym, Wet Bar, the List Goes On!! Separate Entrance to Basement Makes for an Easy, Bright & Spacious 2BRs Ensuite!! Multi-Family Dwelling!! Separate Entrance and Multiple Walkouts!! Plenty of Parking & Storage!!!Surrounded by Multi-Million Dollar Community and Homes!!! Close to Parks, Trails, Rec/Schools, Shops!!! **EXTRAS** Don't Miss The Opportunity To Make This Stunning Home Yours! Schedule Your Private Showing Today & Experience The Epitome Of Luxury Living!!! (id:59911)
Exp Realty
38 Esposito Drive
Caledon, Ontario
Welcome to one of South Hill Boltons most desirable crescents! This beautifully updated 4-bedroom brick home offers exceptional curb appeal and sits on a spacious lot within walking distance to top-rated schools, parks, and local conveniences. Step inside to a bright two-storey foyer and enjoy a freshly painted interior with modern finishes throughout. The professionally finished basement (2017) is perfect for multi-generational living, complete with a full kitchen, bathroom, bedroom, and a generous living area. Highlights include a stunning kitchen renovation (2013), 35-year shingles and garage doors (2012), new furnace and A/C (2015), upgraded windows (2008), front door (2013), and a repaved driveway (2021). A rare find in a prime family-oriented neighbourhood! (id:59911)
RE/MAX Gold Realty Inc.
1077 Windsor Hill Boulevard
Mississauga, Ontario
Beautifully maintained and thoughtfully updated home in one of Mississauga's most sought-after neighborhoods. The newly renovated kitchen boasts quartz countertops, modern cabinetry, stainless steel appliances, and a gas stove combining style with everyday functionality. Upgrades include new flooring, custom staircase with sleek railings, updated vanities, pot lights, and large windows that flood the home with natural light. This rare and spacious, multi-use family room on its own level is perfect as a second living space or potential 4th bedroom. Enjoy a private backyard retreat with a cedar patio and lush greenery ideal for relaxing or entertaining. A finished basement offers additional flexible space for a home office, gym, playroom, or media room. Extras: double-car garage with 240V EV charger, close to top-rated public and Catholic schools, easy access to Hwy 401, 403, and QEW, and minutes to Heartland Town Centre and Square One (id:59911)
Realty Wealth Group Inc.
38 Goulston Street
Brampton, Ontario
Welcome to this stunning and meticulously maintained freehold townhome, ideally located near Mayfield Rd & Chinguacousy Rd in Brampton.This beautiful home offers 9' ceilings throughout, enhancing the sense of space and elegance.The open-concept kitchen features stainless steel appliances, extensive cabinetry, and a welcoming breakfast areaperfect for both everyday living and entertaining. The Great Room boasts a cozy electric fireplace with a custom accent wall, pot lights, and large windows that flood the space with natural light. California shutters throughout add both style and privacy.A rare and practical feature includes direct access to the backyard through the garage via a breezeway. Upstairs, youll find three generously sized bedrooms, each with walk-in closets. The primary bedroom showcases a tray ceiling and a luxurious ensuite with a glass shower and free-standing tub.A convenient second-floor laundry room adds to the functional layout. Pot lights are thoughtfully installed throughout the main floor and second-floor hallway, creating a bright, modern atmosphere.Step outside to enjoy a professionally interlocked backyard with a charming gazeboideal for entertaining or simply relaxing. Pride of ownership shines throughout this move-in-ready home.Perfectly located just minutes from Hwy 410, Mount Pleasant GO Station, top-rated schools, parks, shopping, and scenic trails, this home offers the ideal blend of comfort, style, and accessibility.An excellent opportunity for first-time home buyers and savvy investors alike! (id:59911)
RE/MAX Millennium Real Estate
120 Onley Lane
Milton, Ontario
Welcome to 120 Onley Lane a beautifully maintained and thoughtfully upgraded 4-bedroom, 3-level freehold townhome offering over 2,000 square feet of stylish and functional living space. Perfectly situated in a family-friendly neighbourhood, this home features a bright, open layout with elegant touches and modern updates throughout. The main level is filled with natural light and offers fantastic indoor-outdoor flow with two separate decks one off the living room and another from the eat-in kitchen, perfect for entertaining or enjoying your morning coffee. Hardwood flooring runs throughout the main level, complemented by crown moulding and pot lights for a refined finish. The kitchen is a chefs dream, complete with granite countertops, glass tile backsplash, a large island, butlers pantry, and new stainless steel appliances including a gas range, dishwasher, and over-the-range microwave. A newer Moen faucet and a bright, sun-filled layout complete this welcoming space. Upstairs, the primary bedroom offers a private retreat with a 3-piece ensuite and walk-in closet. Two additional bedrooms share a stylish 4-piece main bath, and the upper level also features laminate flooring and crown moulding throughout for a cohesive and polished feel. The lower level adds incredible versatility with a fourth bedroom or office, a full 4-piece bathroom, laundry, storage, and convenient inside access to the double car garage perfect fora growing family, guests, or a home-based business. This home blends comfort, practicality, and thoughtful design in every detail. Located close to parks, schools, and amenities, 120 Onley Lane offers the perfect balance of form and function in a prime location. (id:59911)
Royal LePage Burloak Real Estate Services
1792 Grosvenor Place
Mississauga, Ontario
Absolute GEM!! This stunning 4+1 bedroom family home is nestled on a premium 54'x147' lot in Erin Mills with almost 3500 sq.ft.! Mature landscaping with an irrigation system set on a quiet court. Loads of updates throughout! Fantastic floor plan including a grand foyer entrance, main floor family room, eat-in kitchen, formal living/dining rooms, main floor office and laundry as well as dual staircase access to the fully finished lower level. Spacious bedrooms, new flooring on the main level and the staircase has been redone. Expand your options in the fully finished lower level complete with in-law capability, 5th bedroom, recreation/media room, gym area, 3 pc bath, den and kitchenette with a separate entrance to the garage and laundry room with side door. A bonus workshop includes the fridge & work bench. If all of this isn't enough just check out the amazing backyard with an expansive deck, inground salt water pool & hot tub. Perfect for entertaining all of your family & friends! The gym area is roughed-in for a wet bar. Water proofed cold room. Shingles May'25, Main floor hardwood and staircases & railing sanded/stained May'25, Hot water tank'25, bedroom carpets'25, Pool liner, plumbing and pool deck rebuilt 2022. Steps to schools, transit, parks & trails. Close to Erin Mills Town Centre, Credit Valley Hospital, UTM Mississauga Campus & Erindale Go. Easy access to highways 403 & 407. (id:59911)
Keller Williams Real Estate Associates
60 Faversham Crescent
Toronto, Ontario
Rare Opportunity to Own a Spacious Family Bungalow in the Heart of Etobicoke - Welcome to 60 Faversham Crescent! Set on a quiet, family-friendly street in one of Etobicoke's most desirable neighbourhoods, this beautifully maintained 4-bedroom bungalow offers approximately 1,300 sq ft of thoughtfully designed living space. Pride of ownership is evident throughout, from the gleaming hardwood floors to the cohesive, open-concept layout that seamlessly connects the living and dining areas.The modern kitchen exudes style and function, featuring quartz countertops, a convenient breakfast bar, premium appliances, and a professional-grade stainless steel 5-burner gas stove - an ideal space for cooking and gathering. A convenient side walk-out extends the living space outdoors, opening to a private, fenced backyard thats perfect for al fresco dining, lounging, or future garden plans. The gorgeous sun-filled, pool-sized lot offers both privacy and potential.The finished basement enhances the homes versatility, offering additional living space that is perfect for a family room, home gym, or guest suite. Surrounded by top-rated schools, scenic parks, and everyday amenities, this home delivers an exceptional blend of suburban peace and urban access. Centennial Park just minutes away offers year-round recreation, including skiing, golf, and an ice rink.With close proximity to Renforth Station, major highways (427 & 401), Pearson Airport, and the highly regarded Michael Power High School, 60 Faversham Crescent presents a rare opportunity to own a turnkey home in one of Torontos most sought-after and connected communities. (id:59911)
Sutton Group Old Mill Realty Inc.

