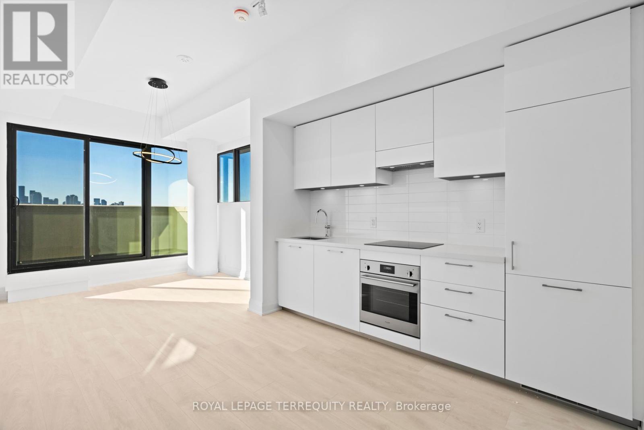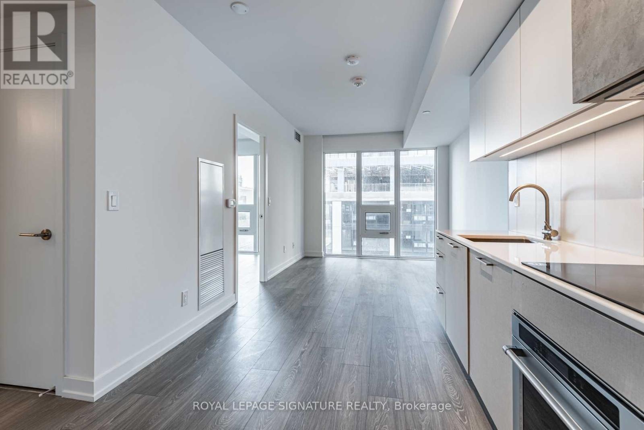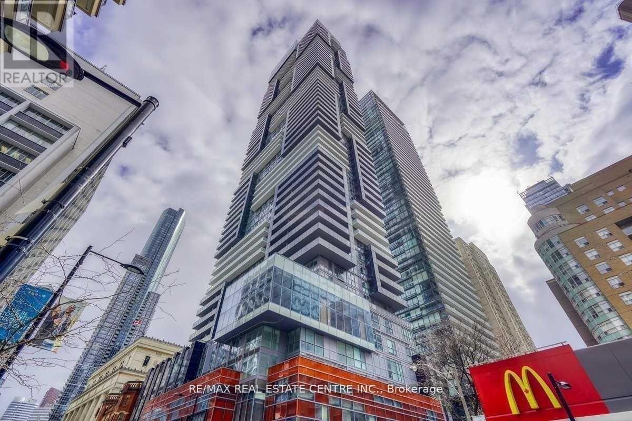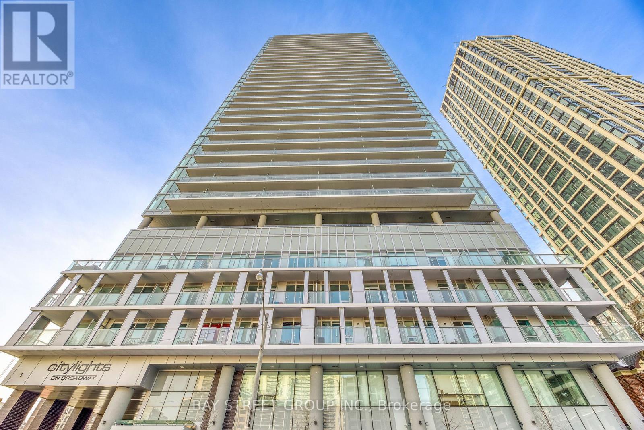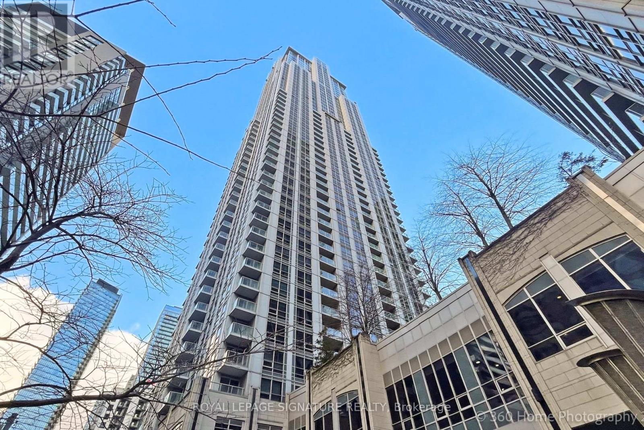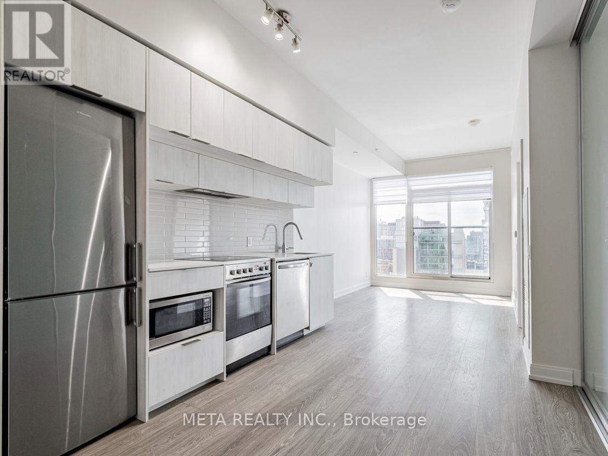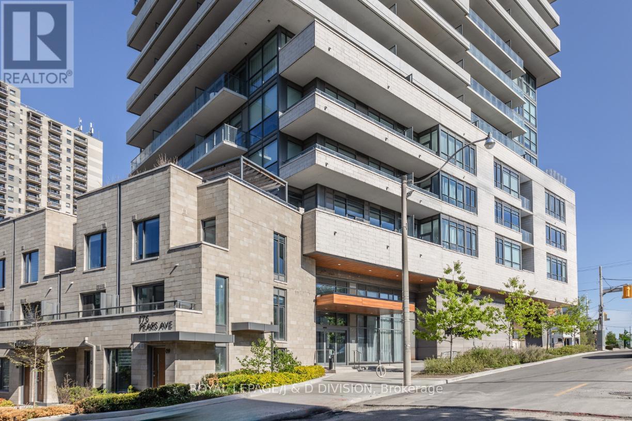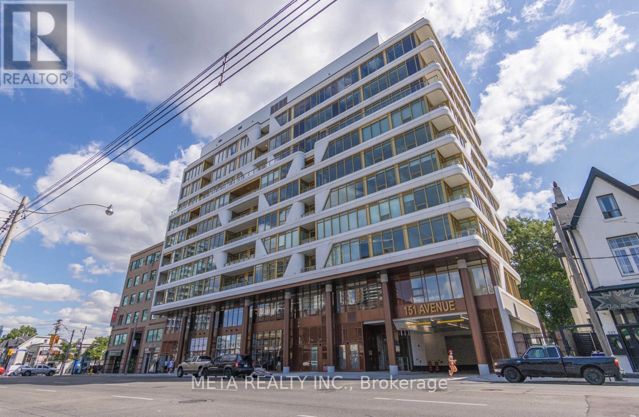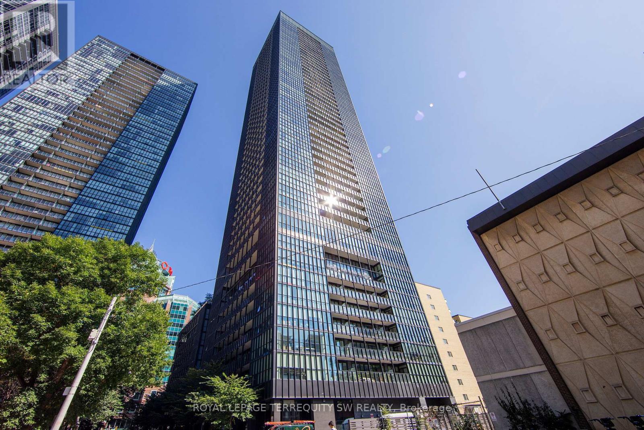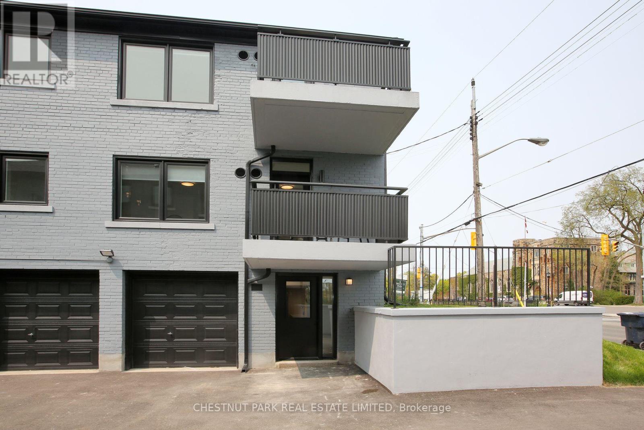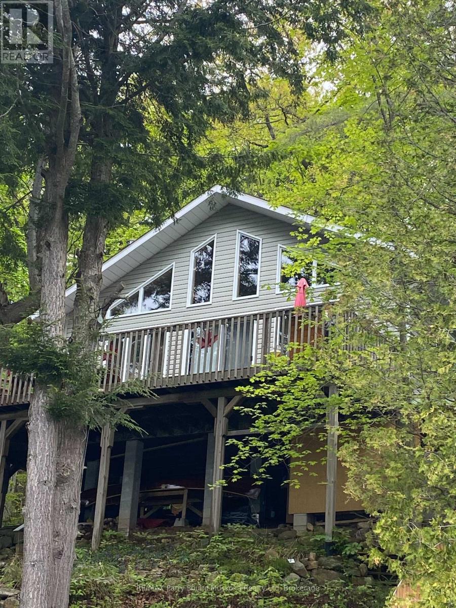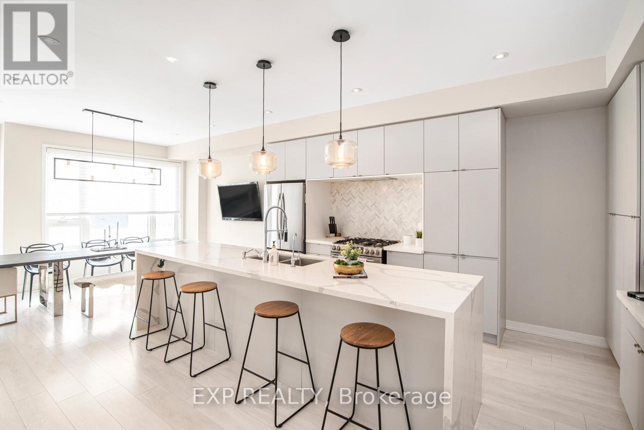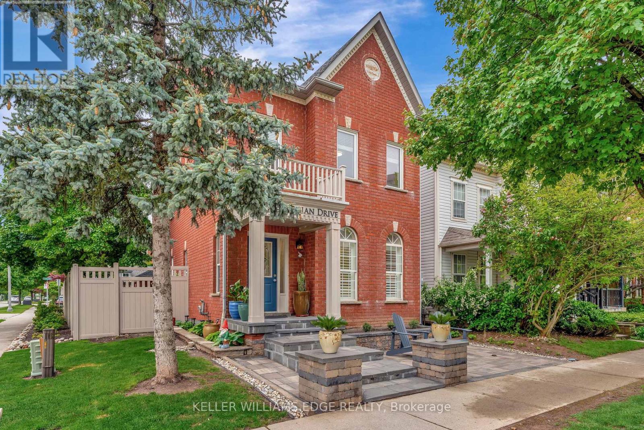2305 - 10 Queens Quay W
Toronto, Ontario
Welcome To The Residences Of The World Trade Centre. Resort Style Living In The Harbourfront With Amenities Like No Other. Lake Views, Steps To Transit, Union Station, Path Access, Scotia Bank Arena, Rogers Centre, Centre Island, Sugar Beach, Distillery District, St. Lawrence Market. This 1700 Sqft Spacious Two Bed 3 Bath Suite Does Not Disappoint. Enjoy Lake Views From Every Room. Light Filled Large Rooms. Walk In Laundry. Includes Parking And 2 Lockers (id:59911)
Sotheby's International Realty Canada
707 - 33 Frederick Todd Way
Toronto, Ontario
Welcome to The Residences of Upper Village. This impeccably designed 1-bedroom suite offers soaring ceilings, expansive windows, and sweeping skyline views from an oversized private terrace the perfect space to relax or entertain. Flooded with natural light, the open-concept layout features a modern kitchen with a rare walk-in pantry, and a spacious primary bedroom with a generous walk-in closet. Enjoy the luxury of privacy, space, and style all in one. Located just steps to shops, restaurants, and the new Eglinton LRT, with effortless access to downtown, uptown, and the DVP. This thoughtfully planned community at Brentcliffe & Eglinton is nestled among lush treetops and ranked among Toronto's top 10 neighbourhoods. Residents enjoy an exceptional range of amenities, including an indoor pool, steam room, private gym, games room, boardroom, elegant party and dining rooms, outdoor terrace with BBQs and fire pits, and 24-hour concierge service. (id:59911)
Royal LePage Terrequity Realty
507 - 19 Western Battery Road
Toronto, Ontario
Liberty Village! Located Adjacent To Strachan For Ease Of Access In And Out Of Liberty Village, Walk Or Commute (By Ttc/Go Or Gardiner/Lakeshore) To Your Fave Downtown Spots, Whether That's By The Water, The Parks Or The Bars&Restos! Suites Have Been Designed With Practicality In Mind And The Planned Amenities Will Be 1st Class (3000 Sf Spa, Open Air Jogging Track, Outdoor Yoga, Spin Room, Freeweights & More!) (id:59911)
Royal LePage Signature Realty
316 - 5 Defries Street
Toronto, Ontario
Welcome to RIVER and FIFTH, a freshly polished building offering a blend of contemporary design, craftsmanship, and unrivaled convenience. Near to the vibrant communities that are Regent Park and Corktown, explore all that it has to offer in terms of nature, arts, community and convenience! Come check out these freshly finished units and make it your next home. Amenities pending completion - Co-working / Rec Spaces, Rooftop Lounge and Pool, Fitness Studio, Kids Area & more. Close to Queen, King, Corktown, 10 mins to Yonge St, quick access to Gardiner, Bayview, DVP, Lakeshore and more. Book your viewing today! (id:59911)
Royal LePage Signature Realty
5315 - 181 Dundas Street E
Toronto, Ontario
Live# On# The# Grid#! Never Be Far Away From Anything Again, Designed Perfectly For Your Lifestyle. Walk To Work(Yonge St), Walk To Learn(Ryerson/Gb), Walk To Shop(Eatons), Walk To Eat&Drink In This True To The Name, Quality-Built Condo. Enjoy The Fully Completed Amenities That Includes A 7000 Sf Study & Cowork Space (W Breakout Rms & Wifi), State Of The Art Fitness Space & Outdoor Terrace (W Bbqs). See It Today! (id:59911)
Royal LePage Signature Realty
202 - 130 Rusholme Road
Toronto, Ontario
Fully furnished by a professional interior decorator & fully equipped with everything one might need this 1 bedroom condo is a perfect turn-key solution for urban dwellers looking to simply unpack their suitcases and start living in one of the most vibrant neighbourhoods of Toronto's West Side - College & Ossignton. Located on 24/7 streetcar line, next door to one of the best bars, restaurants, cafe & parks that the city has to offer. The suite features quiet residential view from Juliette balcony, 9ft brushed concrete ceilings, chefs gas stove, engineered floors & designer finishes throughout. High-end furniture, towels, linens, beddings, mattresses, duvets, pillows, decorations, small kitchen appliances, cutlery, cookware, utensils, plates, cups, glasses are included! Parking space, storage locker, all utilities and internet are included. ***Love chair in the living room is not on the photos***. (id:59911)
Right At Home Realty
2605 - 7 Grenville Street
Toronto, Ontario
Welcome to this rarely offered bright and spacious 2-bedroom, 2- bathroom unit at YC Condos, featuring stunning unobstructed city views and an amazing balcony in the heart of downtown Toronto at Yonge and College. This recently painted suite offers a functional split-bedroom layout, 9-foot ceilings, wall-wall windows, wood flooring throughout and an open concept den perfect for working or studying from home. Just steps from the subway. University of Toronto, TMU, Eaton Centre, hospitals, and the Financial District, this unit is ideal for students, professionals, and newcomers seeking comfort and convenience in a vibrant urban setting. Excellent building amenities and a welcoming rental policy make this a perfect place to call home. (id:59911)
RE/MAX Real Estate Centre Inc.
325 - 51 Lower Simcoe Street
Toronto, Ontario
1 BEDROOM + DEN. Open Concept Condo. Spacious Unit With Functional Open Concept Layout. Walk-Out To Large Balcony. High Quality Laminate Floor , Excellent Building Amenities. Walking Distance To CN Tower, Rogers Centre, Air Canada Centre, Union Station, Financial And Entertainment District, Harbourfront. and Much More. Features: Fridge, Stove, Dishwasher, Range Hood, Stacked Washer And Dryer. The services and amenities of the building include: - 24-hour concierge service- Lobby with marble floors- Indoor pool- Sauna- Exercise room- Aerobics/Yoga room- Party room- Conference centre- Billiards room- Theatre. Parking available at additional cost. *For Additional Property Details Click The Brochure Icon Below* (id:59911)
Ici Source Real Asset Services Inc.
707 - 99 Broadway Avenue
Toronto, Ontario
Welcome to 99 Broadway Ave, Sought after "City Lights on Broadway" This fantastic 1 bedroom layout features, hardwood floors throughout, Separate Sleeping quarters, 9 Foot Smooth Ceiling, A Wonderful Balcony with a beautiful skyline view, sleek modern Kitchen, Locker and much more! Professional Craftsmanship and interior design! Location doesn't get better in midtown, located steps to the Subway, Restaurants, Shops, Grocery Stores, Parks and everything else Yonge & Eglinton has to offer! City Lights offers Fabulous Amenities- Broadway Club, including 18,000SF of interior space and 10,000SF of outdoor space. Amenities include 2 pools, Amphitheatre, Party Room W/Chef's Kitchen, Fitness Room and Much More! Just move in and enjoy all of the conveniences of this beautiful condo! (id:59911)
Bay Street Group Inc.
1111 - 319 Jarvis Street
Toronto, Ontario
Beautiful 1 Bedroom 1 Bath Unit In Prime Condo in the heart of downtown Toronto. Open Concept Kitchen W/Built In Appliances. Juliette Balcony With Unobstructed south View. Spacious And Bright. Steps to Toronto Metropolitan University, Eaton Center, Subway & bus stations. (id:59911)
Homelife New World Realty Inc.
N364 - 35 Rolling Mills Road
Toronto, Ontario
Welcome to luxury upscale canary common in canary district. This sleek 2 bedroom + Den unit is filled with natural light, enjoy the east views thru floor-to-ceiling windows and large open balcony. High quality, contemporary finished thru-out. Modern European style kitchen ,integrated appliances and quartz counter-tops. In this award winning, master planned community you're steps to Distillery District, parks, trails, shops, restaurants, waterfront & TTC! (id:59911)
Century 21 Best Sellers Ltd.
1015 - 763 Bay Street
Toronto, Ontario
Welcome to the College Park , This Luxury condo has a direct underground access to College Subway Station , Grocery store, restaurants, LCBO and many more shops!Steps to hospitals , U of T and TMU , Eaton Centre .This 430 sf bachelor unit has a large window with unobstructed view !Fresh paint and upgraded light fixtures !Fully loaded with excellent amenities . Indoor swimming pool, Gym, Sauna , Media room ,Officespace ,golf simulation and 24 Hrs Concierge.Low condo fee ($335.89) includes Hydro, Heat, Air conditioning and Water. (id:59911)
Royal LePage Signature Realty
1606 - 181 Dundas Street E
Toronto, Ontario
Spacious 1+Den In The Heart Of Downtown Toronto! Efficient Layout With Enclosed Den And Sliding Door, Perfect For A 2nd Bedroom, Home Office, Or Guest Space. Open-Concept Living/Dining Area With South Exposure Windows Offering Natural Light All Day With City Views. Functional Kitchen With Stainless Steel Appliances, Ample Storage, And Modern Design. Conveniently Located To Toronto Metropolitan University, Dundas Square, Eaton Centre, TTC Transit, And All The Best That Downtown Lifestyle Has To Offer. Ideal For Investors Or End-Users Seeking Flexible Space, Comparatively Low Maintenance Fees, And Strong Rental Potential. (id:59911)
Meta Realty Inc.
309 - 181 Bedford Road
Toronto, Ontario
This stunning three bedroom corner suite is over 2000 square feet with distinct living and bedroom areas. Beautifully appointed with countless upgrades by the current owners. Enter through the foyer to the dining room for formal entertaining, with floor to ceiling windows and a walkout to a south-facing balcony. The custom kitchen has high end appliances and finishes, including marble countertops and backsplash (photos included of open concept kitchen from previous owner), as well as a rare walk-in pantry with separate freezer and bar fridge. The expansive living room offers three separate sitting areas with custom designed niches and shelves for displaying art. The primary suite features a walkout to the second balcony, a five-piece ensuite washroom and a spacious walk-in closet with built-ins. The second bedroom offers a walk-in closet with built-ins and a three-piece ensuite. The third bedroom currently is used as an office. Other features of the suite include; 9 ceilings, a generous laundry room with sink and storage, two tandem lockers, and two underground parking spaces. This well managed building has excellent amenities including a 24 hour concierge, gym, lounge, rooftop patio, guest suite, and ample visitor parking. Walk to shops and restaurants in Yorkville. Truly a home in the sky! (id:59911)
Royal LePage/j & D Division
603 - 20 Edward Street
Toronto, Ontario
Luxury bachelor unit with locker and high-speed Rogers Internet included, featuring granite countertops, floor-to-ceiling windows, and a sleek designer kitchen. Located in the heart of downtown Toronto, just steps from Dundas Subway Station, Eaton Centre, Yonge-Dundas Square, TMU (Ryerson), U of T, OCAD, the PATH, hospitals, and the Financial District. Enjoy top-tier amenities including a party room, lounge, theatre, outdoor BBQ area, sports court, gym, yoga studio, study spaces, and meeting rooms ideal for students or professionals seeking modern living in a prime location. (id:59911)
RE/MAX Hallmark Realty Ltd.
507 - 151 Avenue Road
Toronto, Ontario
Luxurious Upper Yorkville Boutique Condo Experience luxury living at 151 Avenue in Upper Yorkville, voted one of Toronto's Top 3 Buildings of 2020. Unit #507 offers unobstructed, sunny east views of Hazelton Avenue with a 172 sq ft balcony overlooking Yorkville. Open concept living space with hardwood floors throughout and 9 ft floor-to-ceiling windows allowing ample sunlight. Bright and spacious layout featuring a split design for 2 bedrooms and 2 bathrooms along with a den. The large den can be used as an office, dining area, or additional bedroom. The master bedroom includes a walk-in closet. Enjoy the convenience of amenities such as a 24-hour concierge service, a fitness center, a party lounge, a guest suite, and a smart main suite door lock. A terrace on the second floor serves as a recreational facility. Internet is included in the maintenance fee. The building is in the heart of Yorkville, near cafés, restaurants, Whole Foods Market, patios, boutiques, and various entertainment options. (id:59911)
Meta Realty Inc.
4010 - 101 Charles Street E
Toronto, Ontario
Enjoy the Ultimate in High Rise Urban Living at X2 Condominiums! This 846 Sq Ft Split 2 Bedroom, 2 Bathroom Corner Floor Plan is all About the 40th Floor Panoramic Views From the Expansive Floor to Ceiling Windows. Meticulously Appointed Interiors Include High Ceilings, Quality Laminate Flooring Throughout, Custom Roller Shades & Modern Bathrooms. The European Inspired & Functional Kitchen Features an Integrated Pull Out Dining Table from the Gorgeous Centre Island with Granite Countertops. Resort Style Amenities with 24 Hr Concierge, Professional Gym Facilities, Wet Sauna, 9th Floor Rooftop Patio & Sleek Pool Deck. Fantastic Bloor & Jarvis Neighbourhood Within Steps of Yorkville, Bloor Street Shops, Restaurants, Cafes, Transit & More! A Quick Elevator Trip Down to the Convenience of Rabba Fine Foods Market, Rooster Coffee & Dry Cleaners All Within the Building + Additional Shopping Nearby. This is an Excellent Opportunity to Own a Piece of Toronto at an Amazing Address in a Great Area (id:59911)
Royal LePage Terrequity Sw Realty
1 - 1444 Avenue Road
Toronto, Ontario
Welcome to Lytton Heights where prime location and contemporary elegance meet! Landlord is offering a rent discount of 2 months free or rent discount per month for the first year. This is an ideal home for both families and professionals alike. Newly-renovated suites boast sleek appliances, modern amenities and elegant finishes. Unit has exclusive use -laundry, wall unit-air conditioning, and private terrace outside front door. **EXTRAS** Steps from Avenue Rd and Lawrence Starbucks, 24 hr Shoppers Drug Mart, Pusateri's , TTC bus stop 5 mins to Lawrence TTC subway. Coveted school district - John Ross Robertson JR, Glenview, SR Lawrence Park Collegiate & Havergal College. (id:59911)
Chestnut Park Real Estate Limited
516450 7th Line
Blue Mountains, Ontario
Never has there been an offering like this in Blue Mountains. Welcome to Georgian Valley Farm, where world-class design meets the untouched beauty of nature and stunning sunsets. Set on 37 spectacular acres, this one-of-a-kind estate is anchored by an extraordinary 11,000 sq ft custom residence - a design landmark by Post Architecture Inc. and crafted by renowned builder David Eaton, Baylyn Construction. This property is the definition of luxury recreational living, w/saltwater pool, Har Tru clay tennis court, orchard, pond, a Hartley Botanic Greenhouse - 'Grand Manor' imported from the UK and an incredible restored barn, ready for entertaining. Perched high on 7th Line, the home presents commanding, panoramic views of the Niagara Escarpment and Georgian Bay from nearly every room. Scandinavian-inspired minimalism blends with refined country elegance, w/ Moncer European oak floors, soaring wood-clad ceilings, and a wall of floor to ceiling windows by Atek that frame the landscape. Chef's kitchen features a 12-ft marble island, appliances by Miele, Sub-Zero, and Lacanche, custom Barlow millwork, exquisite stonework and a full butler's pantry. The dining room for 14 includes a concealed Barlow bar and a striking 2-way woodburning STUV fireplace shared with the living room. Thoughtful details abound throughout w/ designer lighting, imported tiles and hand-painted De Gournay wallpaper in the adult lounge, library, and powder room. A main floor primary sits behind double Egyptian doors and features a gas fireplace, luxurious ensuite, WIC, and sitting area. 4 upper bedrooms, all uniquely designed, feature gorgeous curated ensuites with extensive tile/marble finishes, custom millwork and WIC. The lower level offers a golf simulator, gym, sauna, rec room, refreshment area, 200+ bottle Rosehill Wine Cellar, and w/o to the covered terrace and pool. The exceptional outdoor living offers a 2,520 sq ft deck, with a full Crown Verity kitchen, dining & lounge areas, and a hot tub. (id:59911)
Sotheby's International Realty Canada
429 W/a Horseshoe Lake
Seguin, Ontario
Peacefully situated amongst the mature trees is this custom built cottage on Horseshoe Lake. Meticulously maintained and cared for over the years. The cottage boasts 3 bedrooms and a bunkie for additional company or a growing family. The cottage is open concept for entertaining and family time, vaulted pine ceiling with windows for additional light, plus it's wired with electric baseboard heat and a wood stove for those cool evenings. There is a large deck for enjoying the summer evenings and a spectacular southern view of Horseshoe Lake with 132 feet of waterfontage. Like to do a little work yourself? This cottage has a workshop. Have a night where you don't want to cook? Horseshoe Lake is known for a great restaurant that you can boat to from your property! This cottage is a short easy few minute boat ride from a local family owned marina. Seasonal slip is required. Horseshoe Lake is south of Parry Sound and offers lots of boating and water sports. Book your viewing for this cottage today and start making your own memories that will last a lifetime. This cottage comes fully furnished. Just bring your cloths and start enjoying. (id:59911)
RE/MAX Parry Sound Muskoka Realty Ltd
2199 Dawson Crescent
Innisfil, Ontario
Step into this stunning 5 (4+1) Bedroom home with 5 bathrooms. This 2 story home displays modern upgrades and thoughtful design which come together to create the perfect living space. The property boasts over 3600 SQFT of finished space. The kitchen has been fully updated with eye-catching granite counters, a backsplash, and refinished cabinet doors, offering both style and functionality. You'll love the professionally finished basement, which adds ample versatile space to meet your needs. This home also features a state-of-the-art security system and custom outdoor Gemstone lighting that elevates its curb appeal. Inside, experience luxury with hardwood flooring that replaces carpet, while a swim spa provides a relaxing retreat in your own backyard. Storage is no issue here, thanks to custom closet inserts from Closets By Design. The outdoor space shines with a finished roof over the patio area and stamped concrete that enhances the home's exterior. The garage has been thoughtfully upgraded, boasting new garage doors and an epoxied floor for durability and style. Lighting throughout the home has been upgraded for a bright and welcoming ambiance. Additional finishing touches include built-ins in the entrance area and an upgraded laundry room for added convenience. This home is a masterpiece of modern living, offering every detail you've been looking for. Don’t miss this opportunity to make it your own! (id:59911)
RE/MAX Crosstown Realty Inc. Brokerage
340 West 5th Street
Hamilton, Ontario
This all-brick bungalow offers incredible potential in a sought-after location. Just around the corner from Mohawk College, it features 3 bedrooms, an attached garage, and a separate entrance to the basement, ideal for an in-law suite or income potential. Whether you're an investor looking to expand your portfolio or a buyer eager to add your personal touch, this home is full of possibilities (id:59911)
RE/MAX Escarpment Realty Inc.
177 Huguenot Road
Oakville, Ontario
This beautifully renovated 3-storey freehold townhome in Oakvilles desirable Uptown area offers 3+1 bedrooms, 2.5 baths, and 2010+- sq ft of modern living space. With an extended 2nd-floor balcony and interlock entryway, this home is designed for comfort and style. The chef-inspired kitchen features upgraded appliances, a 15-foot quartz island with waterfall, an elegant coffee bar with a herringbone backsplash, and custom cabinetry. Pot lights throughout enhance the homes open, airy feel. Enjoy outdoor living with a gas line for BBQs and plenty of space for entertaining. This home is ideally located near reputable schools, parks, tennis courts, soccer fields, and splash pads. Plus, its close to major highways and shopping centers, offering unbeatable convenience. A perfect blend of luxury and practicality in a prime Oakville location. (id:59911)
Exp Realty
104 Georgian Drive
Oakville, Ontario
Expansive Corner-Lot Home in the Heart of Oak Park! Set on a premium corner lot, this beautifully upgraded detached home is the largest model in the community, offering over 2,200 sq. ft. of living space. The main floor provides a spacious open concept layout filled with an abundance of natural light flowing from the many upgraded windows. The thoughtful main floor design features stunning ceramic and hardwood floors throughout and includes a convenient powder room, living room, dining areas, and a fully renovated kitchen that is sophisticated for entertaining while also being functional for everyday living. The second level features three bedrooms, including a generously sized primary complete with its own private full ensuite bathroom. Two additional bedrooms and a second full bathroom on this level provides comfort and convenience for family or overnight guests. Heading upstairs, the versatile third-floor studio space offers a large area that is ideal for a separate guest room, home office, or media room. In addition, the partially finished basement offers flexible space for a family rec room, home gym, playroom, or plenty of extra storage. Outside, enjoy your private retreat with professionally landscaped front and backyards, mature maple trees for shade and privacy, and a luxurious hot tub nestled in a tranquil garden setting that is perfect for year-round relaxation. With a detached double-car garage, an additional third parking space, and RUC zoning that permits mixed-use development, the future potential of this property is unmatched. This home is more than just move-in ready, it's a lifestyle upgrade in a vibrant, family-friendly neighbourhood with parks, schools, shopping, and transit nearby. Take advantage of this incredible opportunity to own a premier corner-lot home in beautiful Oak Park! (id:59911)
Keller Williams Edge Realty

