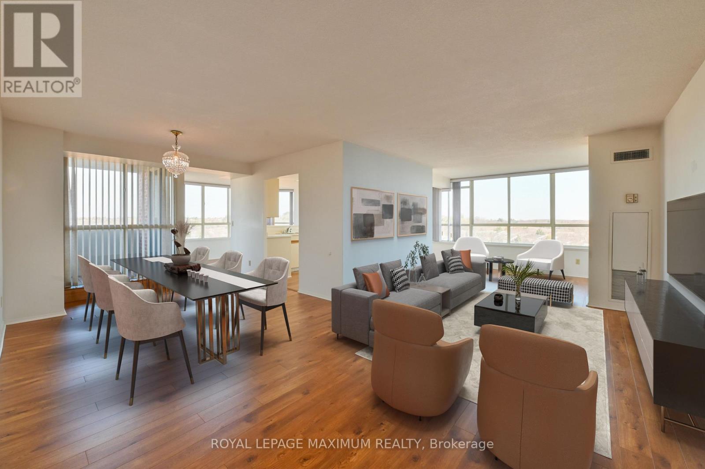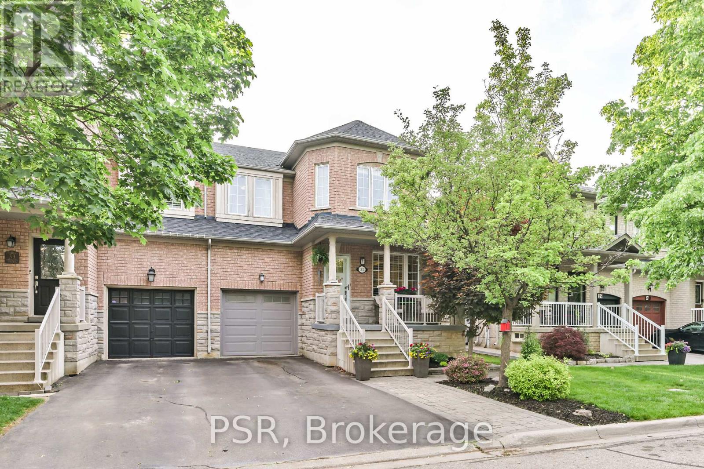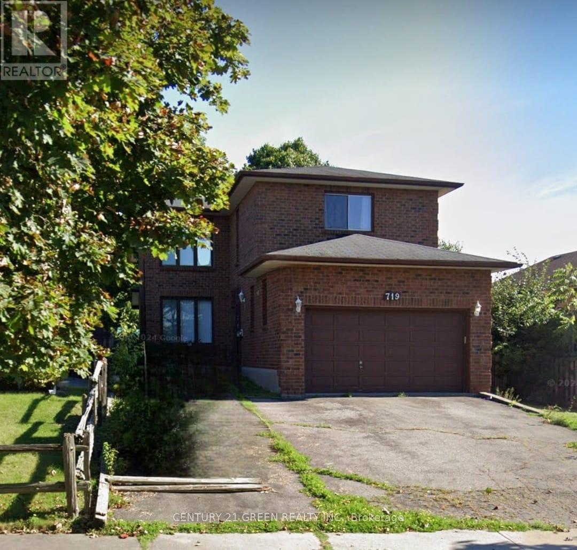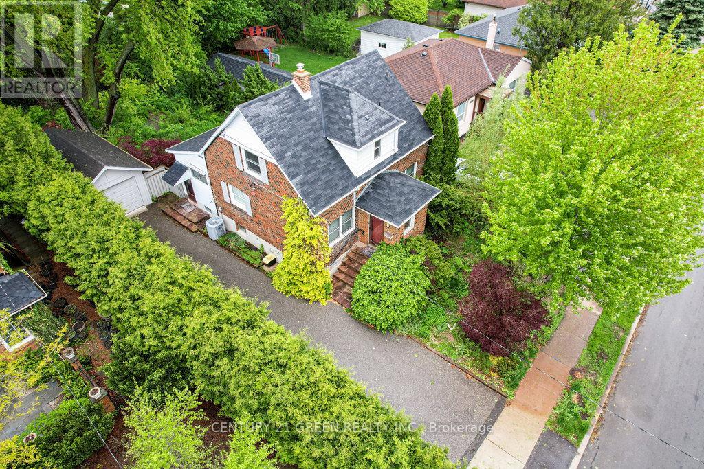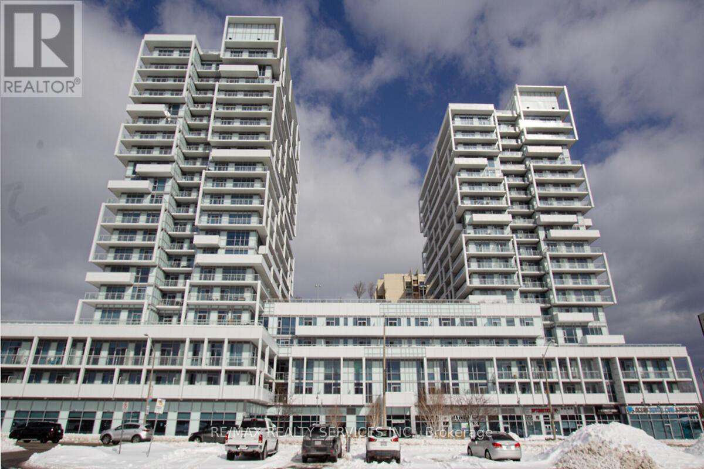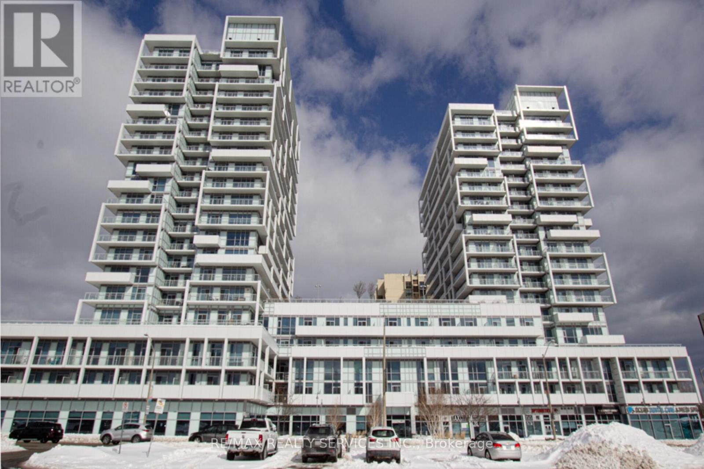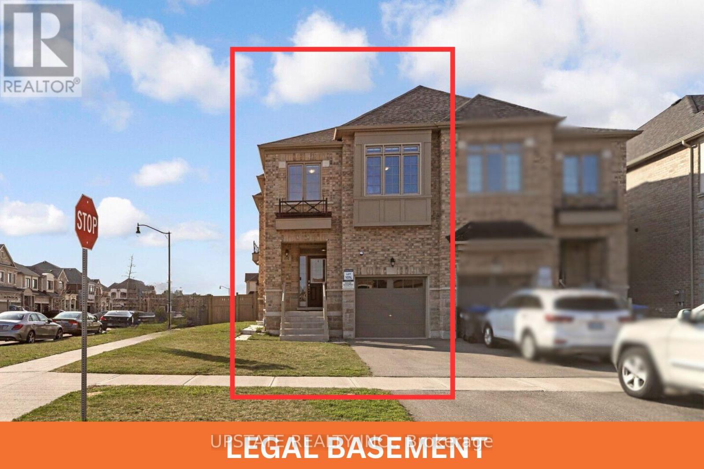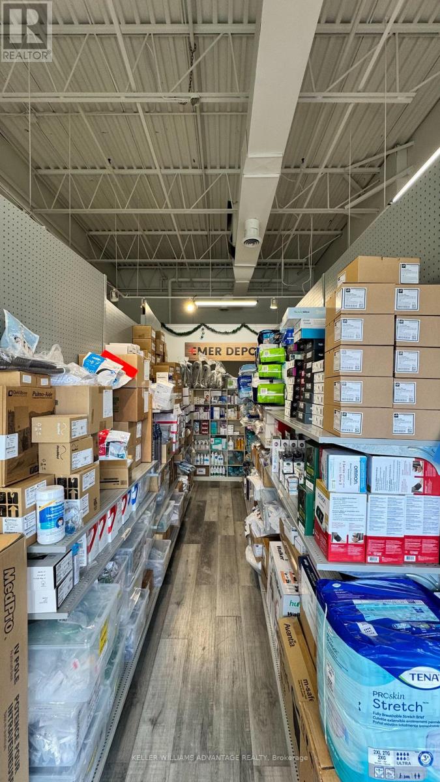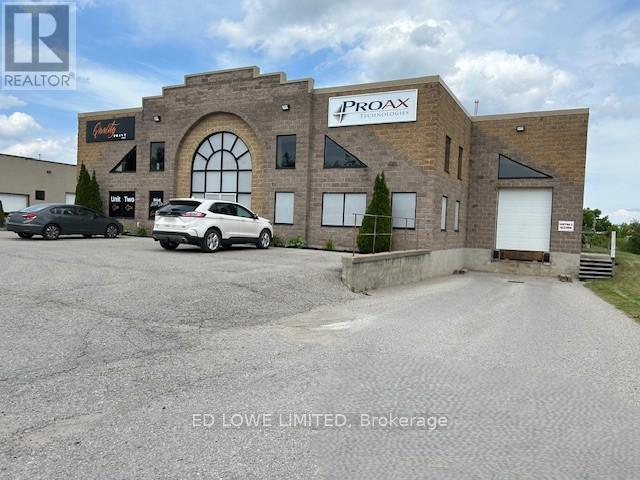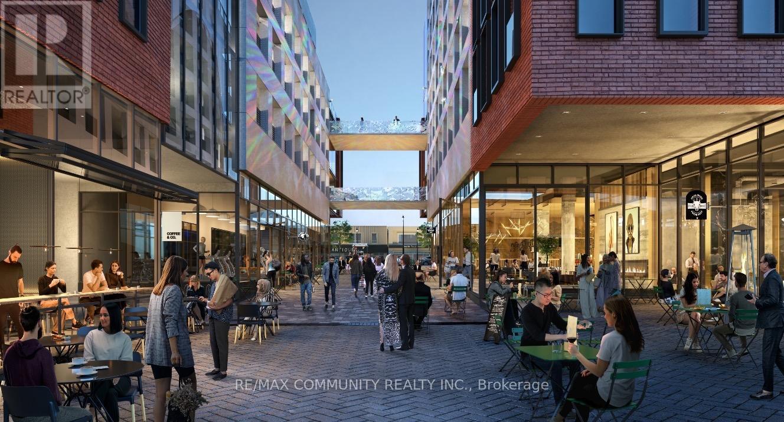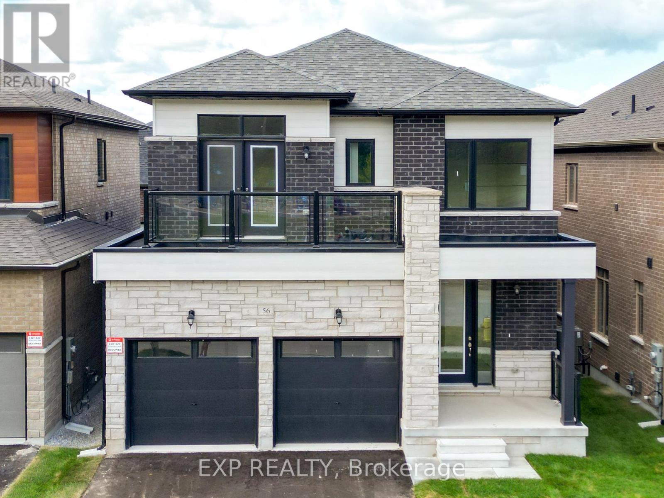3089 Eberly Woods Drive
Oakville, Ontario
Beautifully Appointed & Highly Maintained 3 Bed 4 Bath Townhouse In The Preserve. Many Upgrades Including an Interlocked Porch, Bright Custom-Made Kitchen W/Breakfast Bar & High End Appliances. 9Ft Smooth Ceiling, Wainscoting & Crown Moulding. Over 2600Sqft Of Total Living Space. Fully Finished Basement, Garage Access to House & Beautiful Yard With No Rear Neighbors. One Side Only Linked With Garage. Few Minute Walk To School, Park & Supermarket. (id:59911)
RE/MAX Escarpment Realty Inc.
37 Mcmaster Drive
Caledonia, Ontario
Welcome to Your Private Paradise in Caledonia! This stunning 3-bedroom, 2-bathroom home sits on a generous lot in one of Caledonia’s most desirable neighborhoods. From the moment you arrive, you'll be impressed by the curb appeal and warm, inviting decor throughout. Step outside to your backyard oasis — featuring a sparkling inground pool, relaxing hot tub new in May 2021 and plenty of room to entertain or unwind in total privacy. Whether it’s summer barbecues or peaceful evenings under the stars, this space was made for making memories. Inside, enjoy a bright and beautifully updated interior with stylish finishes, a functional layout, and room for the whole family. The double car garage provides ample storage and convenience, while the quiet street adds to the charm of this picture-perfect home. Don’t miss your chance to own a slice of paradise in Caledonia — where comfort, style, and location come together. Pool heater 2021 Hot water heater $63.86 /3month (id:59911)
RE/MAX Escarpment Realty Inc.
1111 Kipling Avenue
Toronto, Ontario
1111 Kipling Ave - The home you've been waiting for. Over 2,800sqft of living space completely renovated with no expense spared. This four level back split features four bedrooms, two full bathrooms with double vanities, an absolute dream of a kitchen to entertain, and three separate living spaces. When you're looking to wind down after a long day, the backyard opens up to a serene treelined escape with plenty of privacy. Towards the front we have a double car garage with plenty of ceiling height for additional storage, and if that's not enough the basement has a massive crawl space for all your seasonal pieces. Minutes from Echo Valley park, Islington golf club, and proximity to plenty of tennis courts & trails for you and the family to enjoy. Ease of access to highway 427, 401, and Kipling subway station. When it comes to running errands, you're a short drive from Foodland, Loblaws, Farm Boy & Starbucks. Do not miss this move-in ready opportunity to call home! (id:59911)
Rare Real Estate
804 - 33 Weldrick Road E
Richmond Hill, Ontario
This Spectacular Corner Unit Has Views Of Green Space And The Observatory. This 1510 Square Feet Of Living Space Features 2 Bedrooms, 2 Bathrooms, 2 Parking Spots - One Of Which Is Oversized, 2 Lockers, An EV Charging Station On P1, A Patio Area With A Propane BBQ, 2 Guest Suites, A Year Around Indoor Pool, Tennis Court, Shuffleboard, Library, Games Room And So Much More. There Are Several Grocery Stores, Hair Salons, Nail Salons And Restaurants Just Seconds Out The Door Of This Building. (id:59911)
Royal LePage Maximum Realty
4 Cameo Crescent
Toronto, Ontario
The one you've been waiting for! Beautiful completely renovated semi-detached bungalow with large lower level apartment, perfect to help pay the mortgage, multi-generational living or enjoy as single family home. This home was completely renovated with permits down to the studs in 2020/21(Roof 2017, Furnace & AC 2019). Main level features a stunning kitchen with quartz counters and upscale appliances, 2 bedrooms and a den, a spacious modern bathroom, ensuite laundry, walkout to deck and beautifully landscaped private yard, and even a dog washing station. Lower unit features a spacious renovated 2 bedroom apartment featuring a modern kitchen with quartz counters and stainless appliances, large modern bathroom and ensuite laundry. Basement is rented to excellent tenants for $2050/mo incl utilities. Complete renovation which included new kitchens & baths, floors, walls, waterproofing basement, new windows, all new plumbing & wiring, soundproofing basement ceiling between upper and lower units, see attachment showing list of improvements. Pre-list home inspection is available (id:59911)
Royal LePage/j & D Division
35 Arundel Drive
Vaughan, Ontario
Nestled In The Heart Of Vaughan's Sought-After Vellore Village, This Well-Maintained 2-Storey Semi-Detached Home Offers The Perfect Blend Of Comfort, Style, And Convenience. With 3 Spacious Bedrooms, 3 Bathrooms, And A 1-Car Garage With Private Driveway, This Home Is Ideal For Growing Families, Professionals, Or Investors. Step Inside To Discover A Bright And Open-Concept Main Floor, Featuring Hardwood Floors, A Spacious Living Area, And A Modern Kitchen With Stainless Steel Appliances, Ample Cabinetry, And A Sizeable Dining Area With Walkout To The Backyard Perfect For Summer Entertaining. Upstairs, The Generous Primary Bedroom Includes A Walk-In Closet And Ensuite Bathroom, While Two Additional Bedrooms Share A Well-Appointed Second Full Bath. The Finished Basement Offers Additional Room Suitable For A Home Office, Rec Room, Gym -Tailored To Suit Your Lifestyle. Located On A Quiet, Family-Friendly Street, You're Just Minutes Away From Renowned Schools, Parks, Transit, Highway 400, And Premier Shopping At Vaughan Mills Mall. Enjoy Everything This Vibrant Community Has To Offer, With Easy Access To Cortellucci Vaughan Hospital, Canada's Wonderland, And More. (id:59911)
Psr
719 Keates Avenue
Oshawa, Ontario
Welcome to 719 Keates Ave, located in the desirable Donevan neighborhood of Oshawa.This property presents a unique opportunity for DIY'er, handymen, or investors. It is being sold "as-is, where-is." It offers incredible potential. The home will require some minor repairs and renovations.Incredible Eat In Kitchen That Seats 12 Overlooking Family Room With Walkout To Covered Deck.The Master Bedroom Is Huge Complete With Double Door Entry & 5 Piece Ensuite.Central Air, Central Vac, Huge Wine Cellar 18X15, Separate Side Entry, Inlaw Potential, Garage Access, Finished Basement, Garden Shed, Mature Trees, Interlock Front Entrance, Parking For 6Cars, Oak Staircase. Buyer and Co-operating agent to verify all details and equipment. Seller does not guarantee the accuracy and or equipment function. (id:59911)
Century 21 Green Realty Inc.
292 Horsham Avenue
Toronto, Ontario
Experience the best of uptown North York living in this beautiful 4 Beds & 3 Full Baths Detached Home On Premium 55' Wide, Deep Lot in Willowdale West. This home is updated, clean as a whistle, has a warm and welcoming ambience, offering 2000-2500 sqft. of total finished area bathed in natural lighting, and features a big beautiful Skylight. The kitchen is updated, spacious and is perfect for both cooking and entertaining. The living and dining room has tranquil views over the privately fenced Perennial Gardens, making it a perfect space for relaxation and family get-togethers. The spacious rear yard boasts a single car garage and ample parking space in driveway. ****Home is Freshly Painted. ****Excellent Location: Yonge St & Sheppard! Proximity to Schools (Churchill PS, Willowdale MS, Northview Heights SS), Community Centre, Minutes to 401, Public Transport, TTC routes to Sheppard Subway and Finch GO, and a variety of Shops & Restaurants making everything easy to access and community a breeze! Excellent Opportunity to Own or Rebuild ! Please see virtual tour. (id:59911)
Century 21 Empire Realty Inc
1507 - 65 Speers Road
Oakville, Ontario
This Spectacular 1+1Den Unit In Trendy Kerr Village, Almost 700 SQ FT, with Breathtaking Views of the Lake. Entertainers Delight With A Bright Open Concept ,Breakfast Bar, Granite Counters & Backsplash. Spacious L/R and Primary Bed. The Den Can Be Used As A Guestroom or an Office Space, All Conveniently Located In Oakville. Close To Go Train, Shopping, Oakville Marina And QEW. (id:59911)
RE/MAX Realty Services Inc.
1911 - 65 Speers Road
Oakville, Ontario
Stunning Corner Unit with Rare 2 parking spots, Wraparound Terrace with spectacular views of Oakville, In Trendy Kerr Village. Open Concept Kitchen with Breakfast Bar, Granite Counters, L/R & D/R Combo, Den, Primary Bed with 4 Pce Ensuite Bath and walk-in closet. Good sized second bed and Den,and 3 Pce Bath, 24 hour Concierge, Rooftop Patio, Jacuzzi and Party room. (id:59911)
RE/MAX Realty Services Inc.
315 - 1808 St Clair Avenue W
Toronto, Ontario
Welcome to Reunion Crossings, where urban living meets comfort and convenience in one of Toronto's most connected neighborhoods. Just steps from the St. Clair Streetcar and close to Corso Italia, The Junction, and The Stockyards, this vibrant community puts shopping, dining, parks, and recreation within easy reach. Designed with the community in mind, the building features a dynamic lobby with a lounge, workspace, and gaming area, as well as amenities like a rooftop terrace with BBQs, outdoor patio, party room, fitness center, pet spa, and bike storage. This well-designed 2-bedroom, 665 sq. ft. condo offers 9' ceilings, an open-concept kitchen and living area that opens onto a sunny south-facing balcony, a bright secondary bedroom with glass sliding doors, and a primary bedroom with a private 3-piece ensuite. The suite includes stylish upgrades such as modern kitchen finishes, vinyl composite flooring, upgraded tiles, and contemporary fixtures throughout. Reunion Crossings offers more than a home it's a true community built to enhance your lifestyle (id:59911)
Homelife/romano Realty Ltd.
167 Threshing Mill Boulevard
Oakville, Ontario
Prime Location! This Brand-New Legal Basement Apartment Offers Abundant Space and Convenience in the Highly Desirable North Oakville Area Property Highlights: Spacious Living: The apartment features a generously-sized laundry room, a large and well-appointed kitchen, and a comfortable living and dining area. Ample Storage: You'll find plenty of storage space throughout the apartment, making it ideal for organized living. Abundant Natural Light: Enjoy the welcoming warmth of natural light streaming into both the bedroom and the living room, creating a cozy and inviting atmosphere. Close to Everything: Benefit from the close proximity to various amenities, including schools, public transportation options, and nearby parks. Utility Sharing: Tenant is responsible for 30% of the utilities, ensuring a fair and transparent arrangement. Parking: This rental includes one convenient parking space for your exclusive use. Newer Appliances: The apartment is equipped with year old newer appliances, including a fridge, stove, washer, and dryer, offering modern convenience. Ideal for Small Families: This apartment is well-suited for small families looking for comfortable living in an attractive location. Soundproofing: The basement has been thoughtfully soundproofed to reduce noise, ensuring a peaceful and comfortable living environment. This is a unique opportunity to secure a spacious and well-designed basement apartment in a sought-after Oakville location. Walkable distance to highly rated Dr David R Williams public school. (id:59911)
Homelife/miracle Realty Ltd
12 - 60 First Street
Orangeville, Ontario
Beautiful 2 storey end unit townhome is located in a prime downtown location, offering both comfort and convenience. Nicely located in quiet area with very private fenced backyard. One of the largest lots in the neighbourhood. Main level showcases stunning hardwood flooring that radiates warmth and elegance, complemented by plenty of pot lights that fill the area with light, enhancing the contemporary atmosphere. The heart of the home is the gourmet kitchen, with water treatment system complete with a center island featuring a breakfast bar and quartz counters, the perfect spot for casual dining or entertaining guests. This open layout seamlessly connects the kitchen to the Dining Room and Living Room with walk-out to backyard, creating a roomy and inclusive space for entertaining family and friends. Ascend to the upper level with upgraded Berber carpet where there are 3 bedrooms including the primary bedroom with spa like 3 piece ensuite. These well-appointed rooms offer comfort and privacy, making them perfect for a growing family or accommodating overnight guests. The completely finished lower level provides extra living area with direct entry to the garage, making it an ideal space for a home office setup or family rec room. (id:59911)
Exit Realty Hare (Peel)
39 Strath Avenue
Toronto, Ontario
Often admired, iconic Home Smith cottage on now rarely available 50 ft frontage, south exposure and XLarge saltwater pool surrounded by gorgeous greenery for max privacy! Gorg bright LR/DR, kitchen/family combo, newer underpinned lower level, updated wiring w no Knob and T. Walk to Lambton K school or Grenview subway/Bloor. Close to airport, financial district and lots of golf! Perfect as is or ample room to expand!! (id:59911)
Royal LePage Real Estate Services Ltd.
64 Hubbell Road
Brampton, Ontario
Absolutely Stunning Corner Premium lot with 4-Bedroom + 4-Bathroom Semi-Detached Home (LEGAL BASEMENT) in the Prestigious Westfield Community! This exquisitely designed luxury residence, crafted by Great Gulf, offers over 2,700 square feet of meticulously finished living space and is loaded with premium upgrades throughout. Step inside to discover soaring 9-foot ceilings on the main floor, rich hardwood flooring flowing seamlessly across all levels, and an open-concept layout designed for both elegance and functionality. The kitchen is a chef's dream featuring crisp white cabinetry with soft-close drawers, gleaming granite countertops, a stylish chimney range hood, a spacious center island with breakfast bar seating, and high-end stainless steel appliances. Whether entertaining guests or enjoying family meals, this space effortlessly blends style and practicality. Convenience meets luxury with a main-floor laundry room featuring direct access to the garage, making daily chores a breeze. Retreat upstairs to the spacious primary suite, a true sanctuary complete with a walk-in closet and a spa-like 5-piece(rain shower master) ensuite bathroom featuring dual vanities, a deep soaker tub, and a separate glass-enclosed shower. A finished legal basement is an exceptional bonus, offering a separate side entrance ideal for guests, in-law suite. It includes a well-appointed kitchen, a comfortable living area, a 4-piece bathroom, and a practical cold storage room.Oversized backyard. The automated front and rear irrigation system ensures lush, low-maintenance landscaping year-round. Roughin for Central Vacuum. Parking is a breeze with 2 Car parking on driveway and 1 Car Parking in Garage. This home is steps away from top-rated schools, scenic parks, boutique shopping, fine dining, and major transit routes. With quick access to Highways 401 and 407, 10 Mins - 15 Mins Toronto Premium outlet. (id:59911)
Upstate Realty Inc.
14a - 3220 Dufferin Street
Toronto, Ontario
Unlock the potential of your business with this exceptional commercial storefront located at 3220 Dufferin Street, in the heart of one of Torontos busiest retail corridors. Offering high visibility, flexible space, and excellent accessibility, this unit is ideal for a wide range of commercial uses. Key Features: Bright, Open Storefront, Spacious main level with large display windows and high ceilings, perfect for retail, showroom, or professional services, Functional Mezzanine: Additional square footage for office, storage, or operations; maximize your layout and efficiency, Convenient Loading Dock: Rear access with a dedicated loading dock makes receiving inventory and managing logistics a breeze. High Traffic Location: Situated on Dufferin St. near major intersections, surrounded by national retailers, residential developments, and strong commuter traffic.Easy Access: Minutes from Highway 401 and Allen Road, with TTC access right at your doorstep, Ample Parking: On-site and nearby parking available for both customers and staff. Zoning allows for a variety of commercial uses, ideal for businesses seeking a prominent presence in a thriving, high-demand area.Dont miss this opportunity to position your business in one of Torontos key commercial zones. Sub-lease available starting May 15th, and ending October 31st. (id:59911)
Keller Williams Advantage Realty
406 - 4003 Kilmer Drive
Burlington, Ontario
Charming 1-Bedroom Plus Den Condo - Bright, Spacious, and Move-In Ready! Welcome to this beautiful 1-bedroom plus den condo, perfect for first-time buyers, downsizers, or investors seeking a warm and inviting home. This carpet-free gem has been freshly painted, offering a clean and modern home that is move-in ready. Step into a spacious living area. The open-concept layout seamlessly connects the living space to the kitchen with new modern ceramic tiles, sink and new faucet, perfect for entertaining or enjoying quiet evenings at home. The generously sized bedroom offers ample closet space, while the den provides the ideal spot for a home office, nursery or guest room. The washroom has been completely renovated. This condo combines comfort with convenience and is located in a desirable neighborhood with easy access to local amenities, shopping, dining, and public transit. Dont miss the opportunity to make this beautiful, freshly updated space your own. Book your viewing today! (id:59911)
Century 21 Miller Real Estate Ltd.
13 Ford Street
Barrie, Ontario
Well-maintained 3+1 bedroom, 2 bath detached bungalow in an established and welcoming family friendly neighbourhood. This home has been nicely upgraded and includes hardwood/ceramics throughout the main floor. Convenient main floor living with a large primary bedroom that includes semi-ensuite privileges. Beautiful oak cabinets in the kitchen with extended storage and counters at the eat-in breakfast nook. Large living room combined with dining room, ample room for family and friends. Main bathroom has beautiful vanity with stone top, double sinks, double mirrors and upgraded lighting. Expansive lower-level family/rec room with a cozy gas fireplace, an inviting spot to curl up for a movie or host friends for a fun night in. Lower-level has new luxury vinyl plank flooring, kitchenette, 3-piece bathroom and fourth bedroom perfect for extended family. Walk out from the main floor kitchen to large deck with retractable awning and hard top canopy. Landscaped, treed, private, fully fenced backyard with shed. Double car garage with inside entry. Two remotes for garage door opener. Double driveway with parking for 3 cars. Custom closets in all bedrooms. Roughed-in central vac. Freshly painted with neutral colours. Enclosed front sun porch. Close to schools, parks, shopping, restaurants and great commuter location 5 minutes to Hwy 400. Move in ready. (id:59911)
RE/MAX Hallmark Chay Realty
68 Coughlin Road
Barrie, Ontario
STUNNING FIVE-BEDROOM RAISED BUNGALOW OFFERING OUTDOOR ENTERTAINING PERFECTION & FAMILY FRIENDLY LUXURY! Welcome to this corner-lot gem in Barries sought-after Holly neighbourhood! This impressive family home offers unmatched convenience and privacy just steps from top-rated schools, shopping, transit, parks, sports fields, a community centre, and Ardagh Bluffs. Just a quick drive to Hwy 400 and Barries vibrant waterfront, including Centennial Beach. This beautifully landscaped haven is highlighted by manicured gardens and tasteful partial fencing that set the tone from the moment you approach. The fenced backyard offers a private retreat, backing onto an open field with no direct rear neighbours. Entertain on the expansive back deck, complemented by a detached outdoor kitchen pavilion equipped with a built-in BBQ and covered dining area, plus a handy nearby shed. The elegant interior features a sophisticated living room with a gas fireplace, flowing into a sunlit eat-in kitchen with a sliding glass walkout to the deck. The kitchen is nothing short of astonishing, with an expanse of cabinetry, upper and lower storage surrounding the space, and enough room to stow every gadget and appliance you can imagine. Three spacious main-level bedrooms include a primary retreat with a walk-in closet and spa-like ensuite featuring a deep soaker tub and a separate shower. The finished lower level adds two additional bedrooms with walk-in closets, a 3-piece bath, a rec room, and a large laundry room with a utility sink. With wall-to-wall kitchen cabinetry, a built-in desk, tons of closets (including multiple bedrooms with two!), and storage rooms equipped with built-in shelving and storage solutions, this home offers an abundance of thoughtfully designed space to keep life organized. With stylish carpet-free flooring and a warm neutral palette, this well-maintained #HomeToStay doesnt just check every box - it delivers a lifestyle upgrade you didnt know you were waiting for! (id:59911)
RE/MAX Hallmark Peggy Hill Group Realty
7 Counsellor Terrace
Barrie, Ontario
Stunning Executive Home - Finished from top to bottom! Offering 4 generous-sized bedrooms and 3.5 bathrooms, perfect for a large family. The main level boasts gleaming hardwood and ceramic flooring, with expansive living and dining areas perfect for both everyday living and entertaining. The spacious kitchen features granite countertops, stainless steel appliances, and overlooks the open-concept family room, creating a perfect space for gathering and hosting. The huge primary suite is a true retreat, featuring his and her walk-in closets and a large ensuite with a stand-up shower and luxurious soaker tub. Step outside to enjoy the low-maintenance composite deck & fully fenced backyard, ideal for family gatherings and outdoor relaxation. This home has been meticulously updated, including new shingles (2021), new doors and windows throughout (2022), new siding, fascia & eavestrough (2022), new furnace and AC (2020), a brand new finished basement (2024) complete with rec room, bedroom/home office & 3 pce bathroom, and stylish new stairs and railings (2024) complete the fresh, modern look. This prime south end Barrie location is just mins to schools, parks, shopping & highway access. Don't miss out on this incredible opportunity! (id:59911)
Royal LePage First Contact Realty
21 Hooper Road
Barrie, Ontario
Well maintained 14,260 sq. ft. building including mezzanine with decorative facade currently partitioned as 2 units which are fully leased. Units share common front access bay area of 824 sq. ft. 18' clearance. Built in 2001 with many renovations include newer windows in 2017 and some newer HVAC. (id:59911)
Ed Lowe Limited
1306 - 39 Mary Street
Barrie, Ontario
Presenting an exquisite, 1-bedroom unit, spanning approximately 500 sq. ft., with stunning east-facing views of the lake, located in the esteemed Debut Waterfront Residences! This exceptional property features a generous open-concept layout that seamlessly blends modern design with functionality, highlighted by soaring 9-foot ceilings, expansive floor-to-ceiling windows, and elegant wide-plank laminate flooring. The gourmet kitchen is a culinary delight, featuring custom cabinetry, integrated appliances, a versatile movable island, and luxurious solid surface countertops, making it perfect for both cooking and entertaining. The bathrooms exude sophistication, boasting contemporary vanities, frameless glass showers, and chic porcelain tile flooring. Residents of the Debut Waterfront Residences can indulge in an array of outstanding amenities, such as a breathtaking infinity plunge pool, a state-of-the-art fitness center, a serene yoga studio, inviting entertainment spaces, a fully equipped business center, and dedicated concierge services. Situated just moments away from the picturesque shores of Lake Simcoe, you'll enjoy effortless access to scenic waterfront trails, lush parks, and the vibrant downtown area, which offers an array of restaurants, shops, and cultural attractions. Excellent public transportation options are at your fingertips, with the Barrie Bus Terminal and Allandale GO Station conveniently nearby, and Georgian College is just a short drive away. Experience the ultimate in luxurious lakeside living! Short term rental can be negotiated. (id:59911)
RE/MAX Community Realty Inc.
56 Bearberry Road
Springwater, Ontario
Ideally situated across from a park and playground, this home enjoys a unique back-to-side orientation. Step inside to a spacious main area that flows seamlessly into a dining area with a cozy fireplace and a modern kitchen that opens to its own balcony perfect for relaxed mornings or evening gatherings. The second floor features a luxurious primary suite with an elevated tray ceiling, a walk-in closet, and an upgraded 4-pieceen-suite bathroom. Three additional bedrooms, a convenient laundry room, and a park-facing balcony provide a perfect blend of privacy and connection to the surrounding community. With schools, grocery stores just a 10-minute drive away, and Highway 400 accessible in 15minutes, this home combines scenic charm with exceptional convenience. Don't miss the chance to make this beautiful, thoughtfully designed home yours! (id:59911)
Exp Realty
20 Misty Well Drive
Richmond Hill, Ontario
Jefferson Forest Area With Top School Zone. 2 Bedroom, A Full Open Concept Kitchen, Large Living Room, 3 Pcs Bathroom, Air Conditioner, Tenant Own Ensuite Laundry, Water Softener. Freshly Painted and New Flooring. Close To Shopping, Public Transit, Park, Schools ..... And Hwy 404. (id:59911)
Housesigma Inc.



