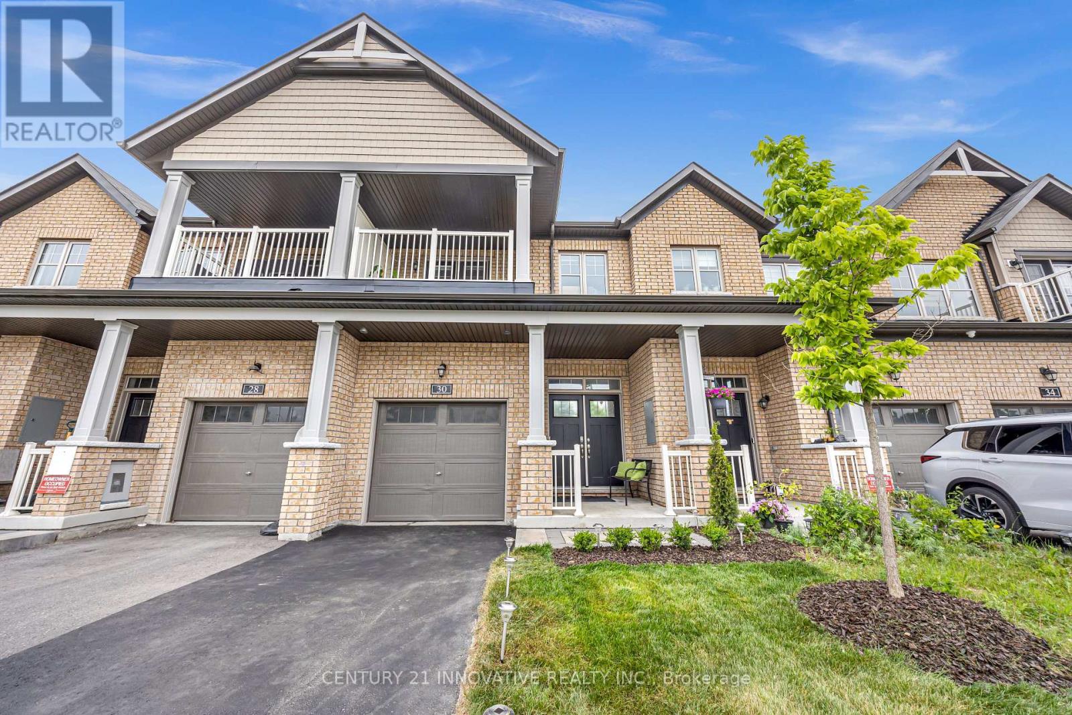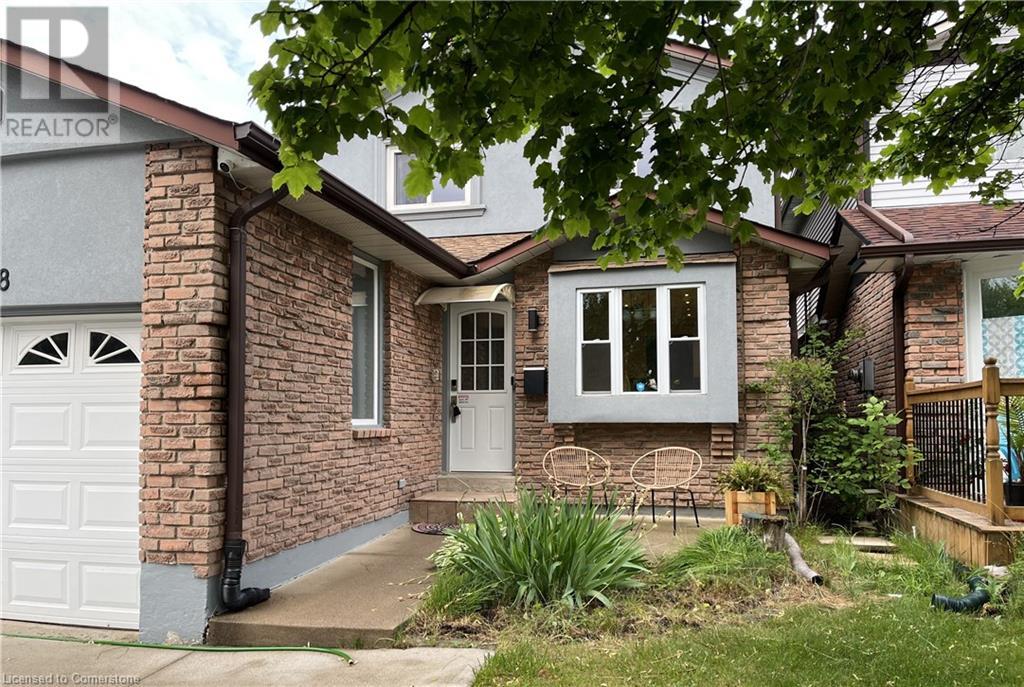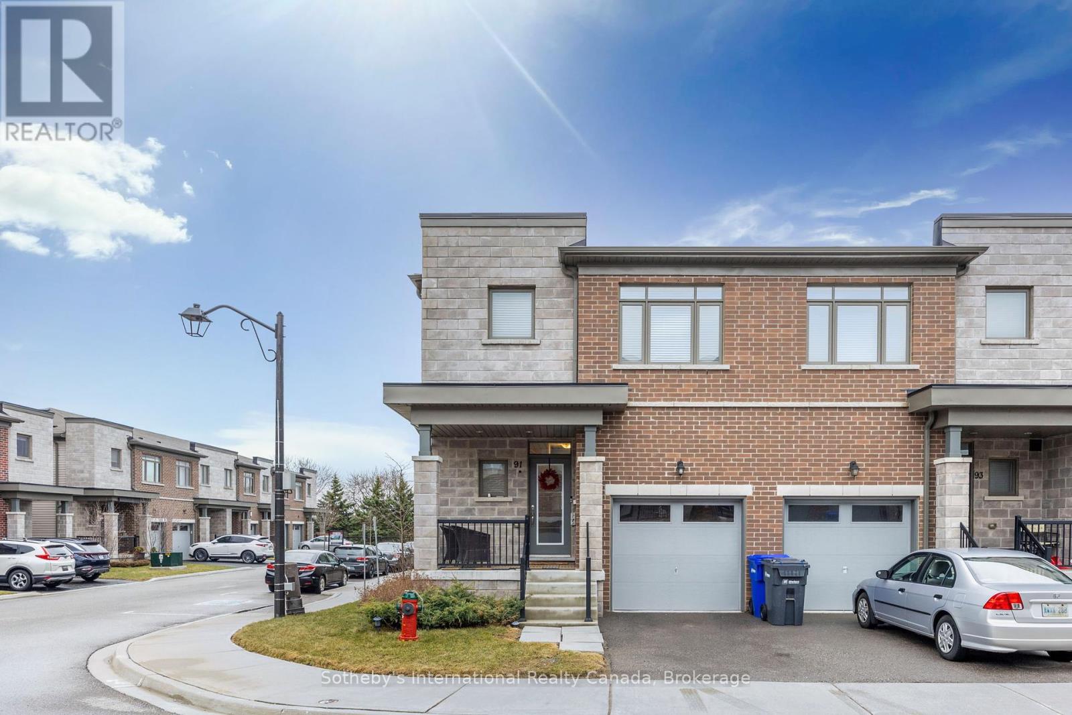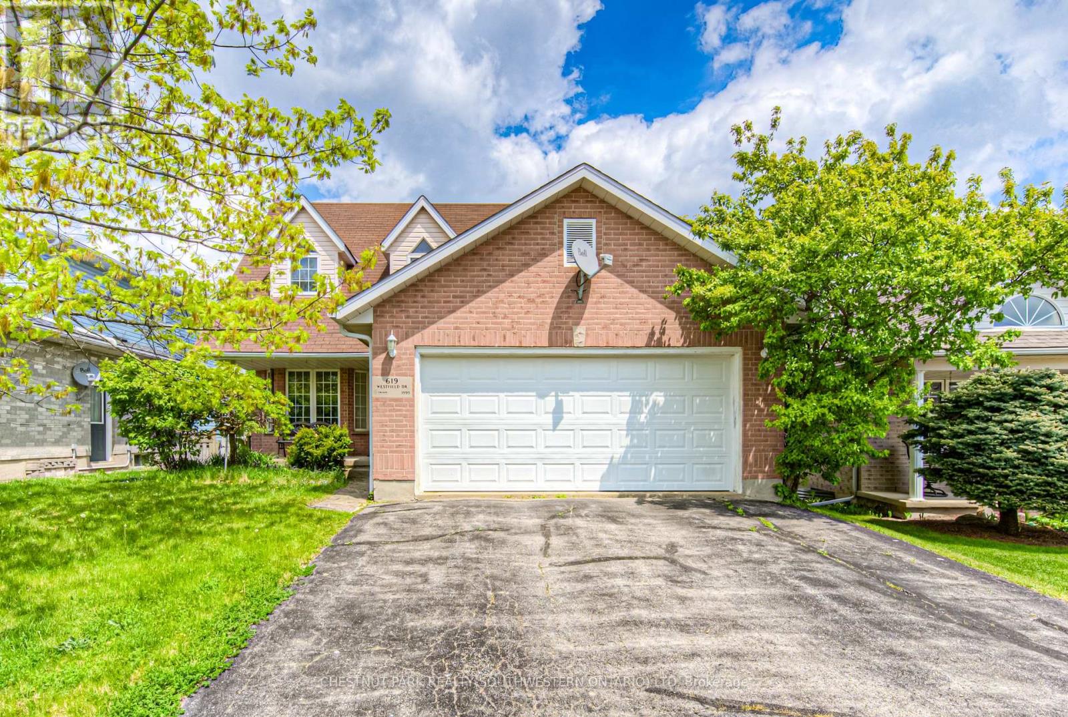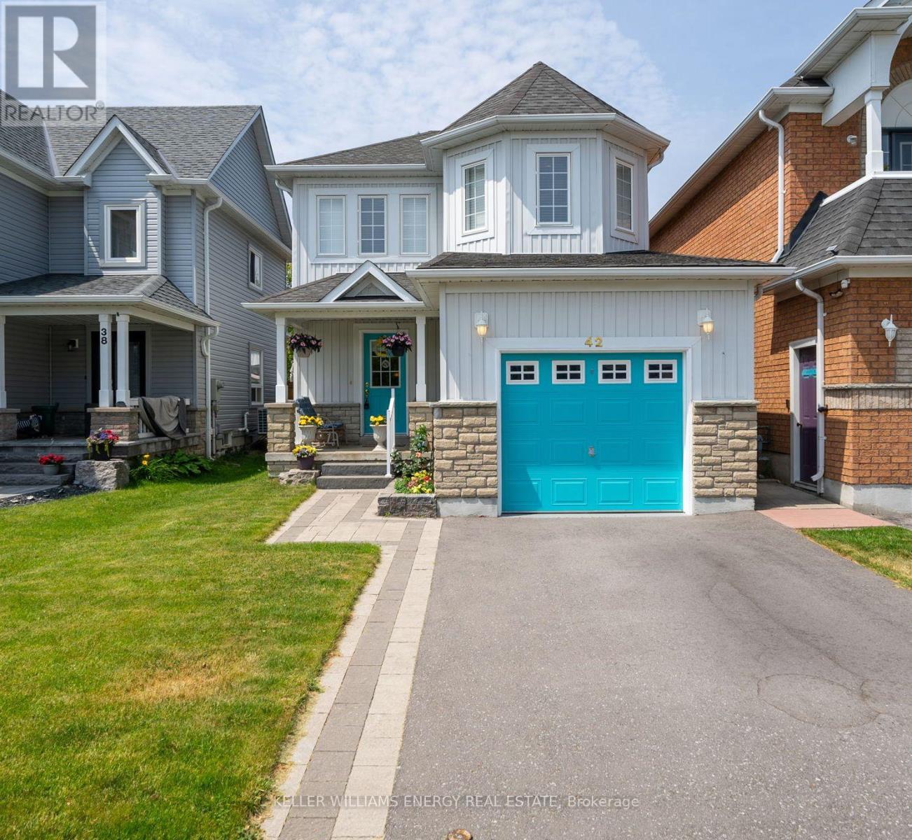1007 1100 Road
Kilworthy, Ontario
Welcome to Muskoka and a beautifully updated year round home or cottage on the shores of Sparrow Lake. Featuring unobstructed lake views from the home, deck, or dock, this exceptional property seamlessly blends rustic cottage charm with all the modern conveniences. The tree lined driveway opens to a picturesque covered porch overlooking organic gardens, level terrain for outdoor activites and plenty of parking for family and friends. A gentle slope with a natural path leads to comfortable steps to the dock and 145 feet of lake frontage. The natural shoreline features Muskoka granite, shallow water swimming from the 30' dock, and boating anywhere with access to the Trent Severn Waterway. Inside the well laid out floor plan showcases the beautiful views from almost every room, including the 3 season screened in Muskoka room. The main floor features an open concept great room with cathedral ceiling, stunning barn board flooring, 2 bedrooms both with walk outs, a tastefully updated bathroom, and main floor laundry. The walk-out lower level offers more beautiful views from the family room with wet bar, 2 additional spacious bedrooms, and another stylish bathroom. A few of the many upgrades not readily visible include upgraded insulation throughout, new septic tile bed (2018), new roof including trusses sheathing and shingles with ice and water shield on the entire roof (2014), trees strategically trimmed by arborists to enhance the view, and chemical free yard for over a decade. This peaceful retreat is turn key and conveninently located less than 15 minutes from Hwy 11 between Orillia and Gravenhurst. (id:59911)
Century 21 B.j. Roth Realty Ltd. Brokerage
23 Lamers Road
New Lowell, Ontario
STUNNING FULLY RENOVATED 2500 SQ/FT HOME NESTLED ON 2.15 ACRES WITH A CHARMING POND! One of the largest lots on the street and surrounded by generously sized neighbouring lots, this home offers that serene and secluded setting youve been looking for. Completely renovated top to bottom, experience the perfect blend of an open concept design with high-end finishes. A reconfigured floorplan offers improved functionally and stylish design elements. All Windows, Doors, Electrical 200 AMP, Plumbing, Upgraded Insulation, Enbridge gas service, Furnace, A/C updated and much more (2021-2022). Full detailed list of updates available. An impressive modern kitchen features shaker style soft-close cabinetry, large island with seating for 4, quartz countertops & under-mount sink. An inviting living room boasts a gas fireplace with shiplap surround and tile feature. A large double car garage with covered side entrance conveniently leads to spacious mudroom. The primary bedroom features a walk in-closet with ample storage and an elegant en-suite with standalone shower. Plenty of mature trees and a tranquil pond offers many natural elements completing this picturesque landscape. Close proximity to Barrie, Collingwood & Wasaga Beach. Minutes from New Lowell Central, Recreation Park and Clearview Public Library. Schedule a private tour and see what make this one truly unique! (id:59911)
RE/MAX Hallmark Chay Realty Brokerage
2 Hughes Lane
New Tecumseth, Ontario
Welcome to 2 Hughes Lane, a true gem nestled in the charming town of Tottenham. This stunning 3+1 bedroom, 2.5 bath end-unit townhouse, is a must see, offers 1,838 sq ft of thoughtfully designed living space and beautiful updates throughout. Step inside to find an inviting, open-concept layout featuring an updated kitchen with sleek granite countertops, stainless steel appliances, and a convenient walk-out to a private balcony perfect for morning coffee or evening relaxation. The versatile main floor office can easily serve as a fourth bedroom and boasts a walk-out to the backyard, offering an ideal spot to entertain or simply unwind. With stylish finishes, plenty of natural light, and the extra privacy of an end unit, this home has everything you're looking for. Located close to parks, schools, shops, and all that Tottenham has to offer. Don't miss your chance to call this stunning townhouse your new home! (id:59911)
Century 21 Heritage Group Ltd.
30 Paradise Way
Whitby, Ontario
Close to 401and 407 (id:59911)
Century 21 Innovative Realty Inc.
215 Christie Street
Toronto, Ontario
Discover a beautifully renovated 4 bedroom, 2 full bath, home brimming with charm, style, & smart design. From top to bottom, this inviting space blends character & comfort w modern upgrades, that make everyday living effortless. Located on the border of two of Toronto's most beloved family-friendly neighbourhoods: Seaton Village & Christie Pits. A thoughtfully designed home checks most boxes: bright, open-concept layout, stunning chef's kitchen, smart built-in storage & a lush backyard oasis featuring limelight hydrangeas, Japanese maples, dogwood, hornbeam & beech trees. Inside: A sun-filled main floor w 9-foot ceilings, gorgeous natural morning light & solid 3/4 oak hardwood flooring throughout. A showpiece chef's kitchen w marble countertops, top-tier stainless steel appliances (including a wall oven & gas countertop range), built-in cabinetry & a walkout to the backyard garden. A fenced backyard retreat w spacious deck & oversized garage ideal for storage, parking, or future laneway house [full City zoning & planning, Zoning Approval Certificate]. Newly renovated lower level featuring heated floors, a fourth bedroom, a sleek 3-piece bath, laundry, more storage & a flexible workspace/office. Major upgrades include: Gas heating + energy-efficient heat pump (200-300% efficiency) for year-round heating & cooling. R50 attic insulation (2023) for top-tier energy efficiency. All LoE Argon windows for enhanced comfort & insulation. Waterproofed foundation for peace of mind. Bonus: the property sits on a rare R(d1.0)(x7) zoning lot, offering greater density than surrounding residential streets plus its within the EHON policy area, opening up potential future commercial or development opportunities. Live steps from everything that makes city life great: boutiques, restos, top-rated daycares & schools, Fiesta Farms grocery, Christie Pits Park, playgrounds, pools & TTC access. (id:59911)
Sutton Group-Associates Realty Inc.
2338 Malcolm Crescent
Burlington, Ontario
Welcome to the Perfect Family Home, offering spacious and inviting living spaces. The main floor features a bright dining and living room, a well-equipped kitchen, a 2-piece bath, a laundry room, and garage access. Upstairs, the primary bedroom has a king-size bed space, walk-in closet, and a 3-piece ensuite. There are also two family bedrooms and a full bath. The finished walk-out lower level includes a 2-piece bath and versatile space for various uses. The patio and yard, redone in 2024, are perfect for outdoor activities. Located in a welcoming neighborhood with excellent schools, parks, and amenities. (id:59911)
Keller Williams Edge Realty
91 Longshore Way
Whitby, Ontario
The Buyer and Buyer's agent acknowledges and accepts they are purchasing the property on an as-is, where-is basis without representation or warranty of any kind offered by the Seller or the seller's agent. Discover this stunning corner-unit townhome located in the up-and-coming Whitby community, just steps away from parks and the serene shores of Lake Ontario. This home features a welcoming ceramic foyer and beautifully maintained laminate flooring throughout the main floor. Enjoy the spaciousness afforded by 9-foot ceilings and an open-concept layout, perfect for modern living and entertaining. The oak staircase leads you to the second floor, where youll find three generously sized bedrooms and two stylish bathrooms. With an abundance of windows, this gorgeous end unit offers plenty of natural light, creating a warm and inviting atmosphere. (id:59911)
Sotheby's International Realty Canada
3 - 368 Dundas Street
Woodstock, Ontario
Fully Renovated & Spacious 2-Bedroom Unit in the Heart of Woodstock!Step into this beautifully renovated and generously sized 2-bedroom, 1-bathroom unit offering over 800 sq ft of bright, open-concept living space. The modern kitchen features stainless steel appliances and a stunning skylight that fills the kitchen and family room with natural light. Large windows in the bedrooms further enhance the airy feel throughout the apartment.Located right on Dundas Street the vibrant downtown core of Woodstock youll be just steps away from charming shops, restaurants, and all essential amenities.Be the first to live in this brand-new (renovated) unit! Enjoy the convenience of free shared laundry just outside your door in the main hallway. Hydro is separately metered; landlord covers all other utilities. (id:59911)
Century 21 Red Star Realty Inc.
1 - 368 Dundas Street
Woodstock, Ontario
Fully Renovated & Spacious 3-Bedroom Unit in the Heart of Woodstock!Step into this beautifully renovated and generously sized 3-bedroom, 1-bathroom unit offering over 800 sq ft of bright, open-concept living space. The modern kitchen features stainless steel appliances and a stunning skylight that fills the kitchen and family room with natural light. Large windows in the bedrooms further enhance the airy feel throughout the apartment.Located right on Dundas Street the vibrant downtown core of Woodstock youll be just steps away from charming shops, restaurants, and all essential amenities.Be the first to live in this brand-new (renovated) unit! Enjoy the convenience of free shared laundry just outside your door in the main hallway. Hydro is separately metered; landlord covers all other utilities. (id:59911)
Century 21 Red Star Realty Inc.
619 Westfield Drive
Waterloo, Ontario
Stunning, fully finished 2700 Sq.Ft. Home in a Prime Waterloo Neighborhood Ideal for Multi-Generational Living! Welcome to your dream home in one of Waterloos most desirable neighborhoods! This bright, spacious home offers excellent curb appeal and is perfectly suited for multi-generational living! Whether you're hosting family gatherings, looking for privacy, or need room for multiple generations to live together comfortably, this home is the perfect fit. The main floor features an open-concept kitchen, dining, and living area with vaulted ceilings and abundant natural light, creating a warm and elegant atmosphere. It flows seamlessly to a private patio deck, surrounded by a beautifully landscaped backyard with scenic views. Upstairs, youll find three generous bedrooms, including a private master suite with an en-suite bath and walk-in closet. A second full bathroom ensures comfort for family or guests. The walkout basement, almost entirely above ground, includes a spacious living room with large windows, a full bathroom, a large bedroom, and ample storage ideal to accommodate a home office, guests, or growing teens and extended family. The backyard is a serene, private retreatperfect for relaxing, entertaining, or letting kids play. Located in a vibrant, family-friendly community known for its top-rated schools and parks, this home is within short walking distance of The Boardwalk, offering shops, restaurants, gyms, medical centers, and more. This rare find combines comfort, space, and a welcoming setting designed for multi-generational families to thrive. Schedule a tour today and fall in love with all this home has to offer! (id:59911)
Chestnut Park Realty(Southwestern Ontario) Ltd
42 Harmer Drive
Clarington, Ontario
Welcome to 42 Harmer Drive - a meticulously maintained family home offering 3 bedrooms and 3 bathrooms including an ensuite nestled in the quaint community of Newcastle. This home is perfect for first time home buyers or downsizers being 1,256 s.f. above grade and 565 s.f. in the basement as per MPAC. The main floor features a functional layout with a combined living dining room and kitchen with eat-in leading to sliding glass doors to the backyard and 16' X 20' deck ideal for BBQing and entertaining. Downstairs includes laundry room, storage, cozy rec room with an electric fireplace. Primary bedroom includes 4-piece ensuite. (id:59911)
Keller Williams Energy Real Estate
1241 Lakebreeze Drive
Mississauga, Ontario
Amazing Home on a HUGE LOT 52 X 221 ! at Sought After Mineola East, Main Floor features a Primary Bedroom w/ Ensuite 4pc Bath, Updated Kitchen w Granite Counter Tops, Updated 3 Bedroom, 2 Full Bath, powder room, Large Recreation Room, Gym, Lots of Storage, lots of light on both levels, Heat recovery system Furnace, and Fireplace (Gas basement fireplace roughed in for gas or wood. Finished basement with Rec / Playroom Area, Office/exercise room, shop/storage, bathroom. A Huge park like Backyard w/shed Boasting a Sun-Filled, West-Facing Exposure, Detached Garage With Loft, 3 Pc Washroom and Office. This House is A Must See. Located in south Mississauga, Mineola is one of Mississauga's most sought after neighborhoods. Known as Mississauga's cottage in the city, Mineola offers amazing schools, great access to public transportation and amenities and some of the nicest and most exclusive homes in the city. CHECK VIRTUAL TOUR! (id:59911)
Right At Home Realty



