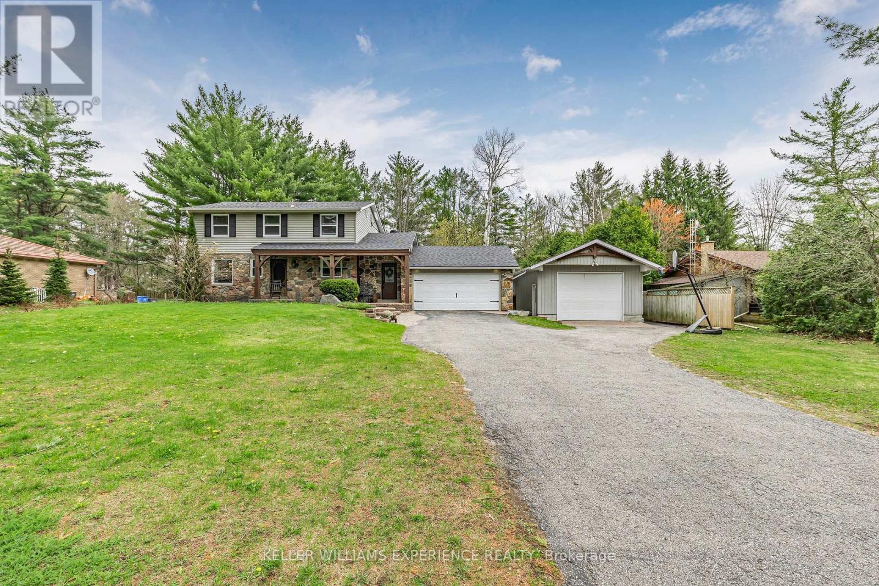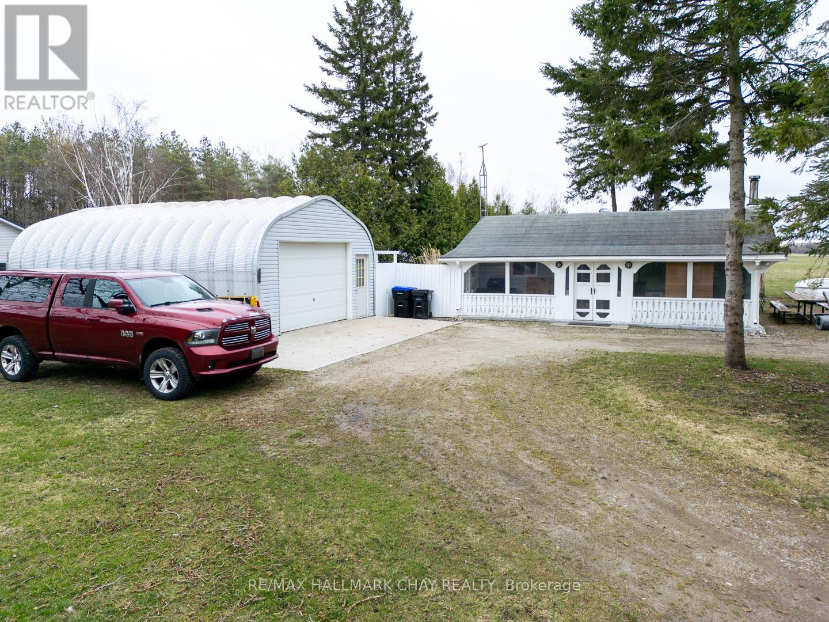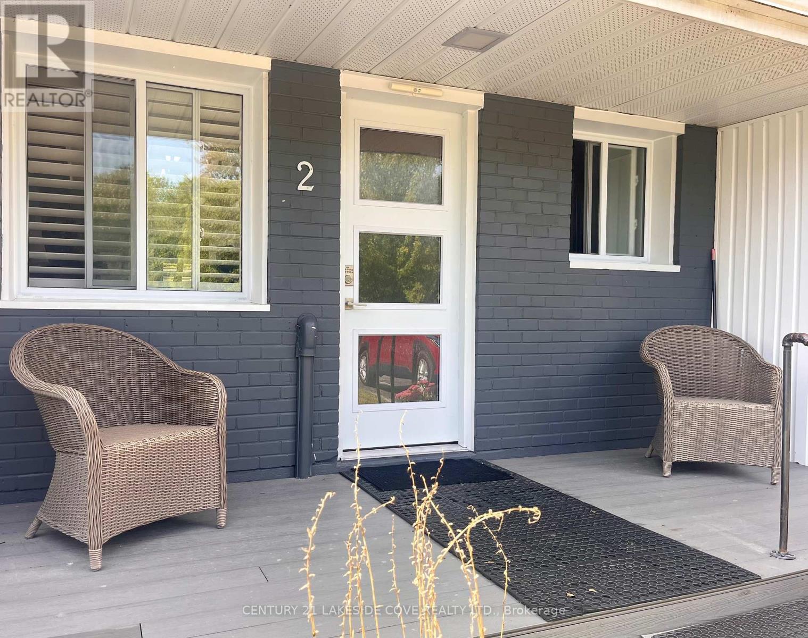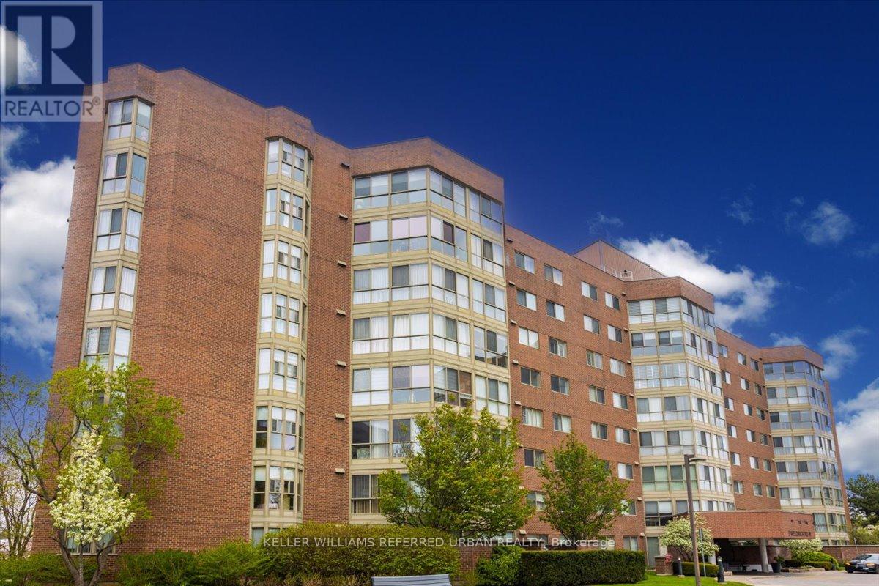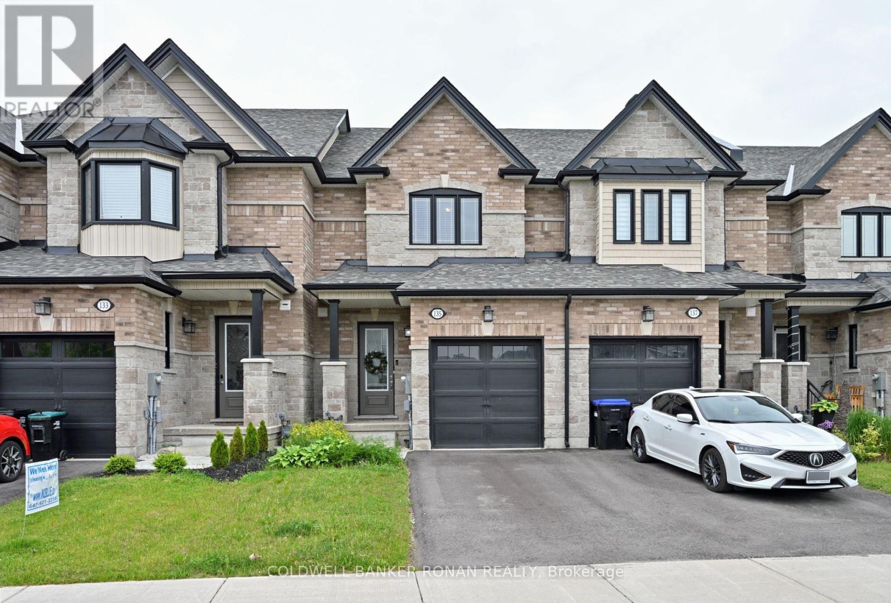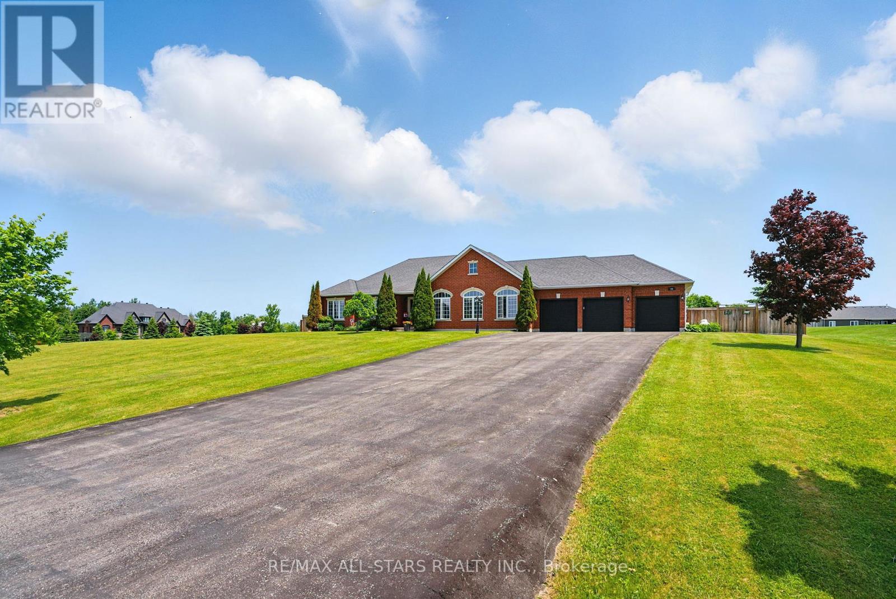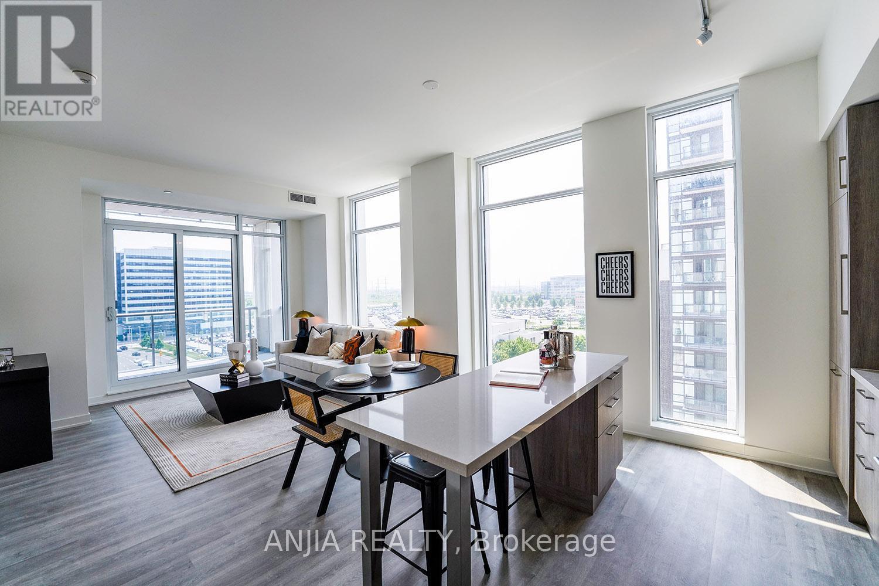31 Lawrence Avenue
Springwater, Ontario
OPEN HOUSE SUNDAY, JUNE 22ND 1-3PM! RURAL TURN-KEY HOME WITH DETACHED HEATED 20X30 SHOP AND BACKYARD OASIS WITH INGROUNG POOL. Welcome home to a beautifully maintained, turn-key home set on a fully fenced lot. This property boasts a stunning inground pool complete with a winter safety cover perfect for summer fun and easy off-season maintenance. You'll also enjoy a pool house with electrical and heating, and a 20' x 30' heated shop featuring a drive-through door to the backyard and a 40-amp panel ideal for hobbyists or contractors. An additional storage shed provides even more room for your tools and toys. Step inside to discover a thoughtfully designed interior with a large eat-in kitchen, complete with newer countertops (2021), gas stove, ample cabinetry, a pantry, and a breakfast bar. The oversized mudroom offers custom cubbies and convenient inside access to the attached double car garage. A main floor powder room and flexible office/bedroom make the space both functional and accommodating for main floor living. The bright, open living area is highlighted by a cultured stone fireplace and a panoramic window that frames views of your private backyard paradise. Upstairs, you'll find three spacious bedrooms that share a beautifully updated 4-piece bath. The oversized primary suite includes a walk-in closet for added luxury. The finished walk-out basement features a sunny recreation room, a laundry room with storage and countertop space, and seamless access to the rear yard, perfect for entertaining or enjoying quiet evenings. Do not miss your opportunity to own this exceptional property in the desirable Anten Mills community. (id:59911)
Keller Williams Experience Realty
1761 County Road 92 Road
Springwater, Ontario
Attention Investors, First Time Home Buyers, and Flippers! Simple living in the Country - this is your Chance to Escape to Privacy and Peaceful Surroundings! This Bungalow features 2 Bedrooms, 1 Bath, Open Kitchen and Dining area with lovely Views, and large Family Room with cozy Woodstove. Bonus Hot Tub, 11' x 12' Firewood Shed with hydro, and a dreamy 20' x 30' Garage/Shop to store all of the Toys. With some sweat equity, and Vision, the Value is evident. Short drive to the wonderful community of Elmvale, with Wasaga Beach minutes away. Great neighbours round out your reason to call your REALTOR to book a showing today! Property is being sold "As Is". (id:59911)
RE/MAX Hallmark Chay Realty
Unit 2 - 3 Paradise Boulevard
Ramara, Ontario
Welcome to a Meticulously Renovated, Contemporary One-Bedroom Waterfront Condo Nestled in the Heart of Lagoon City, Often Celebrated as Canadas Venice, at the Enchanting Mouth of Lake Simcoe. This Unique Property is a True Sanctuary for those Seeking the Perfect Blend of Luxury and Tranquility. Step Inside to Discover the Unique and Modern One Bedroom Featuring His and Her Closets, Complemented by Triple-Pane Windows that Invite an Abundance of Natural Light. The Newly Built Walk-Out Patio and Roof Top Terrace, Effortlessly Merges Indoor and Outdoor Living, Creating a Serene Space for Relaxation. Indulge in the Oversized Walk-in Shower, Embrace the Elegance of Premium Stainless Steel Appliances, and Gather Around the Striking 6-foot Island Adorned with Exquisite Quartz Countertops, Builtin Pantry, The Soaring Cathedral Ceilings Adorned with Skylights Inspire an Airy and Inviting Ambiance, while the Energy-Efficient HVAC System Ensures Your Comfort no Matter the Season. Fully Spray Foam Insulated. Ascend to the Rooftop Terrace, Where you can be Captivated by Breathtaking Views of Lake Simcoe and the Lagoon, The Mesmerizing Hues of Sunset. This Exceptional Condo isn't just a Home; Its A Lifestyle Waiting to be Embraced. Start Living Lakeside Today ! (id:59911)
Century 21 Lakeside Cove Realty Ltd.
6480 Owen Road
Uxbridge, Ontario
What a fabulous location and parcel of land! Situated on highly desirable Owen Rd. in beautiful Uxbridge. Just over 58 acres with 50 acres of workable land currently rented out to local farmers. Privacy abounds with the house and outbuildings nestled in a treed area in the middle of the property. Bring your ideas, plans and imagination and enjoy putting your own creative stamp on this excellent slice of Uxbridge countryside. (Buyer to do their own due diligence.) Quiet, peaceful and low traffic setting yet within minutes of Town amenities, shopping, schools & commuter routes. Don't miss out on this excellent opportunity! Seller would entertain a 'Seller take back mortgage' at terms set out by the Seller. (id:59911)
RE/MAX All-Stars Realty Inc.
212 Vivant Street
Newmarket, Ontario
Modern Freehold Townhouse In Woodland Hill Community. 9'Ceiling On Ground And Main Floor, Kitchen Breakfast Bar Counter with Double Sink, Extended Kitchen Cabinets, Granite Countertops, Stained Wood Stairs, Master 4 Pc Ensuite, Upper Floor Laundry. Steps to Upper Canada Mall, Go Bus Station & Terminal, Close to Park and School. (id:59911)
Century 21 King's Quay Real Estate Inc.
606 - 7 Steckley House Lane
Richmond Hill, Ontario
Welcome to Elgin East by Sequoia Grove Homes. This Brand New 3 Bedroom, 3 Bathroom home is one of the few blocks of "through" townhouses in the subdivision. 2 underground parking spaces, 1 storage locker and Rogers Ignite internet for the duration of bulk agreement. Some finishes/features include: 10 foot ceilings on the main, 9 foot ceilings on all other floors, soft close kitchen cabinets, quartz counters in kitchen, second bathroom and primary ensuite, smooth ceilings throughout, balconies and a terrace! Pedestrian path to Elgin Mills for easy access on foot to property.Welcome to Elgin East by Sequoia Grove Homes. This Brand New 3 Bedroom, 3 Bathroom home is one of the few blocks of "through" townhouses in the subdivision. 2 underground parking spaces, 1 storage locker and Rogers Ignite internet for the duration of bulk agreement. Some finishes/features include: 10 foot ceilings on the main, 9 foot ceilings on all other floors, soft close kitchen cabinets, quartz counters in kitchen, second bathroom and primary ensuite, smooth ceilings throughout, balconies and a terrace! Pedestrian path to Elgin Mills for easy access on foot to property. (id:59911)
RE/MAX Escarpment Realty Inc.
49 Conductor Avenue
Whitchurch-Stouffville, Ontario
Stunning 4-Bedroom Home for Rent Over 3,000 Sq Ft in Prime Stouffville neighbourhood. Luxurious 2022 Fieldgate-built home with 3,000+ sq ft and parking for 6. Elegant finishes throughout the home, features 9-ft ceilings, seamless hardwood, a main floor office, and a bright family room with a porcelain slab fireplace. Chefs kitchen with built-in appliances,6-burner gas stove, quartz counters, and herringbone backsplash. Upstairs offers 4 spacious bedrooms with ensuite access and 2nd floor laundry. Move-in ready and perfect for families or professionals! (id:59911)
RE/MAX Community Realty Inc.
508 - 5 Weldrick Road W
Richmond Hill, Ontario
This rarely available 2-bedroom + den condo combines modern style with an unbeatable location. The spacious, open-concept living and dining area is bathed in natural light, making it perfect for both relaxation and entertaining. The eat-in kitchen, offers ample counter space and a functional layout. The cozy den/solarium provides a versatile area that can be used as a home office or an additional living space and is bright, with lovely outdoor views, perfect for enjoying morning coffee or reading a book. The king-sized master bedroom boasts generous closet space and large windows and a 4 piece ensuite, while the second bedroom is big enough for a queen bed. Recent upgrades include brand-new laminate flooring and fresh paint throughout (2025) The building offers a variety of amenities, including a gym, swimming pool, sauna and a library/meeting room combo, perfect for both relaxation and productivity. This unit also comes with one parking spot and one locker, while the maintenance fees cover heat, hydro, water and basic internet and cable providing added convenience. Located just minutes from Yonge Street, 16th Avenue, public transportation, highways, Hillcrest Mall, shops, restaurants, and more, this condo offers the perfect balance of comfort, convenience, and location! (id:59911)
Keller Williams Referred Urban Realty
20 Bells Lake Road
King, Ontario
Welcome to this stunning custom-built bungalow situated on nearly 3 acres in the serene King City. Spanning an impressive 3,218 sq.ft., this home boasts a beautifully finished walkout basement, providing ample space for relaxation and entertainment. Step inside to discover a grand marbled entrance and soaring cathedral ceilings in the family room, creating an inviting and airy atmosphere. The circular driveway adds a touch of elegance, while the living room offers a delightful balcony walkout, perfect for enjoying tranquil views. Experience the charm of country living just moments from the city and conveniently close to the Nobleton Golf Course. Dont miss the opportunity to make this exquisite property your own! (id:59911)
Real Estate Advisors Inc.
1259 - 23 Cox Boulevard
Markham, Ontario
Fully Furnished South-Facing One-Bedroom Suite at Prestigious Tridel Circa II. Bright, spacious, and impeccably maintained, this sun-filled unit offers an efficient layout with a large bathroom featuring dual entrances for both convenience and privacy. Enjoy unobstructed southern exposure, flooding the suite with natural light throughout the day.This unit comes fully furnished, including all essential kitchenware, making it a truly turnkey living solution. Also included are one parking spot and one locker for added convenience.Located in a luxury building with premium amenities and rapid transit right at your doorstep. Just a short walk to top-ranked Unionville High School and Coledale Public School, and conveniently surrounded by major business parks ideal for working professionals. Please note: This is a fixed-term rental with the tenancy ending on April 30, 2026. (id:59911)
Real Estate Homeward
110 Moneypenny Place
Vaughan, Ontario
Modern 3-Bedroom Townhome at Centre & Dufferin! This stylish townhome features a spacious and functional layout with bright, open-concept living and dining areas. Located in a prime Centre & Dufferin neighborhood walking distance to public transit, shops, schools, and places of worship. Small POTL fee of $183.31/month. An ideal choice for families or investors seeking a newer home in a high-demand area. (id:59911)
Sutton Group-Admiral Realty Inc.
103 Arden Avenue
Newmarket, Ontario
Welcome To 103 Arden Avenue, A Detached 2 1/2 Story Century Home, Nestled On A Generous 43 x 98-Ft Lot In Central Newmarket. This 4 Bedroom Home With Covered Porch And Lengthy Driveway Also Features A Third Floor Versatile Loft Space, Perfect For A Home Office, Playroom, Or The Potential For A Fifth Bedroom. Home Boasts A Unique Expansive Extension And Partially Finished Basement. Fresh Paint And Updated Flooring Throughout, But Still Needs A Few Finishing Touches To Truly Shine. *The Seller Offers The Option For The Kitchen To Be Updated, Allowing You To Personalize The Space To Your Taste And Preferences* (id:59911)
Homelife Superstars Real Estate Limited
914 - 9255 Jane Street
Vaughan, Ontario
Stunning open concept design featuring 1 bedroom plus den with 2 bathrooms in the newest Bellaria Tower 4. The suite has been beautifully upgraded, featuring smooth 9-foot ceilings, an upgraded kitchen with granite countertops and matching backsplash. The custom-built wall units, shelves, and desk are made from imported Zebra wood, adding a touch of elegance. Crystal chandeliers enhance the ambiance, while the master bedroom impresses with Versace wallpaper and a rare oversized walk-in closet. Conveniently located near transit, Shopping, Vaughan Mills and Canada's Wonderland. Super clean and tidy. A beautiful space that will be a pleasure to call home and one you can be proud of. (id:59911)
Royal LePage Your Community Realty
2701 - 8 Water Walk Drive
Markham, Ontario
This is not rent a whole unit. This is rent a master bedroom with attached private bathroom in Riverview condos building. Huge closet with 4 mirrors, queen size bed & high quality mattress, best view and bright windows, You will share kitchen with other 2 roommates. The unit with 9' Ceiling, kitchen stone backsplash, Oversized Quartz Island, High-End Built-In Stainless Steel Appliances and Lots of Storage Space. Rouge River & Ravine View from huge Balcony. Fully Equipped Gym, Business Centre, Quiet Library, BBQ Rooftop Terrace, Outdoor Park and More. Within the Highly Desirable Unionville High School Boundary. Close plaza, banks, Whole Foods supermarket, LCBO, Go Station, Downtown Markham, Main Street Shopping, lots of Restaurants, Cinema, Toogood Pond, minutes to Highway 404 & 407. (id:59911)
Everland Realty Inc.
49 May Avenue
East Gwillimbury, Ontario
Welcome to 49 May Ave. One of the best Street in the area, Beautifully maintained bungalow on an oversized 75 foot frontage and 200 feet deep perfectly located in the heart of Sharon, a developing Community with New Multi-million Dollars Custom homes, a family oriented community where children play freely and families stroll the quiet streets - you'll experience the charm of small-town living while staying just minutes away from major amenities. This bungalow has an open concept layout which is perfect for entertaining. The custom chef's kitchen with breakfast area and the primary bedroom with Walk out to oasis backyard, Separate Entrance passage to the garage and backyard and inside the property and basement with skylight. fully fenced south facing backyard with large power washed wood Deck, hot tub (as is) and beautifully landscaped gardens with mature trees, Garden shed and access from the house make this a true oasis. Custom California Shutters in Living room and B/I Closets in Primary Bedroom. Basement offers a large Recreational room with full bathroom, Gas Fireplace, Bedroom, large workshop and ample storage. Quiet, family-friendly neighborhood with walking distance to shopping plaza with famous grocery store, community Centre and sport park. Minutes to Golf Club and Hwy404, and new development of 40,000+ Commercial, Freshly painted thru-out, Basement Laminate Flooring (2020), Roof Repaired (2023). (id:59911)
Homelife/bayview Realty Inc.
218 - 1 Whitaker Way
Whitchurch-Stouffville, Ontario
Professional couples, singles, young families, retirees we have the perfectly convenient place to call home! Geranium Built Vista Flats and Towns in the Award Winning Cardinal Point Neighbourhood has a great mix of town amenities and serene nature. With 2 Bedrooms and 2 Bathrooms, 1 underground parking space and Storage Locker. This Main Floor Unit is all on one level and has minimal stairs entering into the unit. It also has many upgrades you'll love...Upgraded Laminate Floors, stone counters, custom backsplash, Zebra blinds and privacy shades in bedrooms but when left open the natural light is simply stunning! With Access to walking trails, mature trees and a pond outlining the property you have the best of both worlds, quiet and calm while still very close to shops, eateries, highways and transit. (id:59911)
RE/MAX All-Stars Realty Inc.
4806 - 225 Commerce Street
Vaughan, Ontario
Brand New unit in High Demand Festival Condo by Menkes, Functional 2BR with clear view of South west located in the fast improving area of Vaughan, floor to ceiling windows brighten this unit withnatural light, surrounded with a lot of amenities and city services nearby, Easy access to HWY400 and downtown Toronto in 45 minutes by accessing subway station near the buiding, five minutes to Yotk University, steps to shopping, dinning, entertainments and fitness centres.Upscale amenities in the building, One parking Included. Tenant will pay for all utilities (id:59911)
RE/MAX Hallmark Realty Ltd.
135 Walker Boulevard
New Tecumseth, Ontario
Looking for a great starter or downsizing? Take a look at this 3 bedroom all brick townhouse with a finished basement. Main level is open concept & bright with a modern kitchen overlooking a great room & a w/out to the fully fenced yard. Primary has a 4 pc en-suite & double w/in closets. Upstairs laundry for your convenience along with 2 more bedrooms & another full washroom. Finished lower level is great living space for the family with a rec room and a den, along with another 4 pc bathroom and a cantina. Lots of space here for the growing family and minutes from shops & restaurants; walking distance to schools. (id:59911)
Coldwell Banker Ronan Realty
2415 - 8960 Jane Street
Vaughan, Ontario
Discover sophisticated urban living in this exquisite 2-bedroom, 2.5-bathroom suite, available for lease in Green park's prestigious Charisma South Tower. This residence, which includes one parking space and one locker, spans 891 sq ft of elegantly designed interior space and features a private balcony perfect for your enjoyment. Step inside to find architectural highlights such as 9-foot ceilings and a chef-inspired kitchen, boasting a center island, quartz counter tops, a stylish back-splash, and a premium stainless steel appliance package. The primary bedroom offers a true retreat with its generous closet and a luxurious 4-piece en- suite, while the second bedroom provides convenient closet space with its's own 3 piece en- suite. Enjoy the comfort of in-suite laundry and a modern lifestyle, enhanced by abundant natural light and unobstructed views. The Charisma South Tower provides an exceptional living experience with its many luxurious amenities and MODERN, STATE-OF-THE -ART FACILITIES. Located just steps from Vaughan Mills Shopping Center, this prime address offers seamless access to transit and Highway 400, surrounded by an abundance of local amenities. (id:59911)
Coldwell Banker Sun Realty
11 Eastwind Drive
Whitchurch-Stouffville, Ontario
Welcome to 11 Eastwind Drive, a charming and well-maintained 3-bedroom, 3-bathroom townhome tucked away on a quiet, family-friendly street. From the moment you step inside, youll appreciate the thoughtful layout and warm, inviting atmosphere. The main floor features a welcoming front entry that flows into a bright open-concept kitchen, dining, and living space perfect for both everyday living and entertaining guests. Walk out from the living room to a spacious backyard, ideal for summer barbecues, playtime, or simply enjoying the outdoors.Upstairs, the roomy primary bedroom offers his and hers closets and shares a semi-ensuite bath with two additional generous bedrooms great for families, guests, or a home office setup. The finished basement adds valuable living space with a cozy rec room, 3-piece bathroom, and laundry area perfect for movie nights or a private retreat. Located just steps from Madori Park and its splash pad, with nearby schools, trails, and all the amenities of Main Street Stouffville close by, this home offers the best of comfort and convenience. A fantastic opportunity to move into a welcoming neighbourhood and make this lovely space your own! (id:59911)
RE/MAX All-Stars Realty Inc.
28 Bagshaw Crescent
Uxbridge, Ontario
Welcome to 28 Bagshaw Cres, a beautifully maintained 3-bedroom, 2-bathroom bungalow situated on 1.2 acres (per MPAC) in a prestigious estate subdivision. This exceptional home offers 1,799 square feet of living space (per MPAC). Located on a large corner, providing enhanced privacy and ample room to grow, impressive curb appeal, and a spacious outdoor setting. Step through the grand front entrance into a warm and inviting open-concept layout, designed to capture natural light and showcase stunning views of the surrounding landscape. The main level features three generously sized bedrooms and two full bathrooms. The bright and airy living and dining areas offer seamless flow, making the home ideal for both everyday living and entertaining. The bungalow-style layout ensures that all essential living spaces are conveniently located on one level. Including main floor laundry and access to the garage. A full, unfinished basement offers excellent potential for customization, whether you envision a home gym, recreation room, or additional living space, the possibilities are endless. Outside, the home is beautifully landscaped and sits on a desirable corner lot (fully fenced) that enhances the sense of space and privacy. The property also includes a spacious three-car garage, perfect for accommodating multiple vehicles, storage needs, or a workshop. Located in a quiet and family-friendly estate subdivision, this home offers the ideal combination of rural tranquillity and modern convenience. This is a rare opportunity to own a high-quality bungalow on a sought-after lot. This home is situated in a prime location in Udora - Access to the 404, Newmarket, Georgina & just minutes north of Uxbridge, providing a peaceful retreat while still being close enough to the heart of Uxbridge to enjoy its vibrant community. (id:59911)
RE/MAX All-Stars Realty Inc.
1627 Houston Avenue
Innisfil, Ontario
Boasting a rare sandy shoreline, a private dock, this waterfront home invites you to indulge in the tranquil beauty of lakeside living. Dive into deeper waters or simply unwind by the water's edge, enjoying the serenity of the lake. Lake Simcoe and the Trent Severn Waterway beckon with endless miles of exploration and adventure. Step inside to discover a meticulously designed interior spanning over 2,800 square feet of finished space. Imported Italian floor tiles grace most of the home adding an elegant touch to every corner. Prepare meals in the stunning kosher kitchen, with high-end stainless-steel appliances, including a double dishwasher and a Sub-Zero fridge, double sinks, and an instant hot water faucet. Entertain guests in the expansive living room featuring 18-foot ceilings, floor-to-ceiling windows offering panoramic views of the lake and a cozy fireplace perfect for chilly evenings. Retreat to the primary bedroom oasis, complete with a vaulted ceiling and a luxurious ensuite boasting a jetted bathtub, glass-walled shower, and a stylish vessel sink vanity. Two additional bedrooms are accompanied by a full bathroom. The finished basement offers additional living space, including a bonus room and 3-piece washroom, perfect for accommodating guests + a large rec room, laundry room + extra storage. Outside, the composite deck with a glass railing provides unobstructed views of the lake, while powered awnings offer shade and protection with the touch of a button. Enjoy outdoor living at its finest with a gazebo, fire pit area, and a separate glass railing near the lake ensuring the safety of children and pets. The bunkhouse, heated and insulated with spray foam, offers added comfort and privacy with its bedroom and bathroom, dedicated hot water tank, and electrical panel. including a detached heated single car garage and driveway space accommodating up to six vehicles. Experience the epitome of lakeside luxury living at this exceptional waterfront retreat. (id:59911)
Harvey Kalles Real Estate Ltd.
1019 - 8119 Birchmount Road
Markham, Ontario
Spacious 2+1 Bedroom Corner Unit With Clear West Views In The Heart Of Downtown Markham! This Bright, Carpet-Free Condo Features Over 1,000 Sq Ft With An Open Concept Living/Dining Area, Floor-To-Ceiling Windows, And A Walk-Out To A Large Balcony. Modern Kitchen Includes Built-In Appliances, Quartz Counters, And Ample Storage. Primary Bedroom With 3-Piece Ensuite, Second Bedroom With Large Window And Closet, Plus A Separate Den With French DoorsPerfect For A Home Office. Conveniently Situated, This Condo Is Within Walking Distance To Markham VIP Cineplex, Diverse Dining Options, Grocery Stores, Supermarkets, And A Variety Of Shops. Just Minutes To VIVA, GO Transit, YMCA, York University Markham Campus, Future FMP, And Highways 404/407. Premium Amenities Include Concierge, Gym, Rooftop Deck, Party Room, And More. Includes 1 Owned Parking Spot & Locker. A Must-See Unit! (id:59911)
Anjia Realty
60 Steepleview Crescent
Richmond Hill, Ontario
2347 Sqft of total living area (Above ground 1520 Sqft + basement 827 sqft). Totally renovated from Top to bottom!!! End unit freehold townhouse with 3+2 bedrooms. Wide frontage of 51 feet. Recently Upgraded Separate entrance to basement apartment that includes 2 bedrooms + 1 bathroom + full kitchen with quartz countertop . Basement No drop ceiling . New basement vinyl flooring. Newer Hardwood flooring on main & 2nd floor. Newer baseboards throughout. Upgraded newer 24x24 inch porcelain tile in the bathrooms, entrance, kitchen. Newer Open concept full kitchen with quartz countertops & high end stainless steel appliances. Large centre island quartz counter top in kitchen. All 4 Washrooms have been Newly renovated. Newer oak staircase and pickets. Newer Smooth ceilings with LED pot lights all throughout . Upgraded Dimmers for the pot lights in dinning, family, kitchen and living rooms. New decora outlets. Newer bedroom light fixtures. New zebra window curtains in the main floor. All Newer doors, handles and trims on the 2nd floor. Newly painted garage and entrance door. Upgraded Full attic insulation. New Front porch tiles. Newer porch railings & posts. New backyard grass sod. 2 kitchens & 2 sets of laundry....***Excellent location in Richmond Hill near Yonge / Major Mackenzie. Close to Wave pool, Police station, Fire department, Central library, Mackenzie health hospital, Alexander mackenzie high school, T&T supermarket, H-Mart supermarket & Arzoon supermarket *** INCLUDES: 2 fridges. 2 stoves. 2 dishwashers. 2 built-in microwave ovens. 2 washers. 2 dryers. Furnace(2017). AC (2017). Tankless water heated is owned. See attached floor plan. See 3D Interior & exterior virtual tour! (id:59911)
Century 21 Atria Realty Inc.
