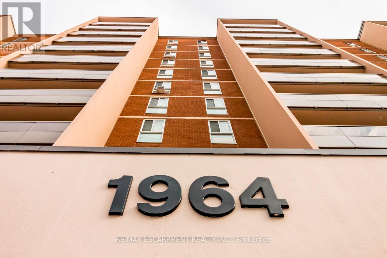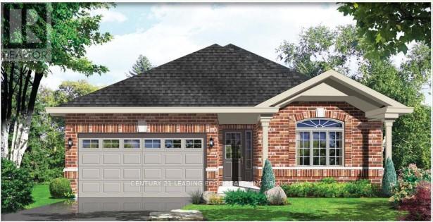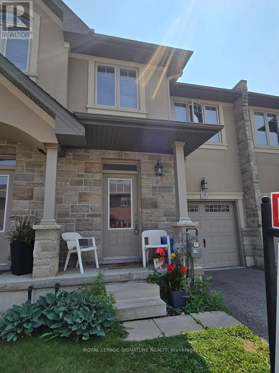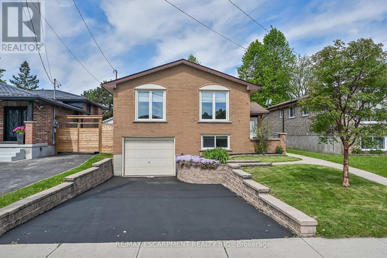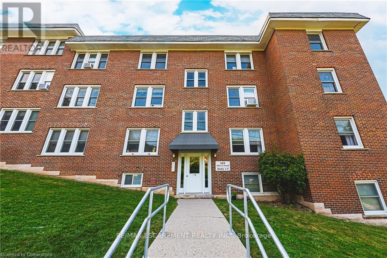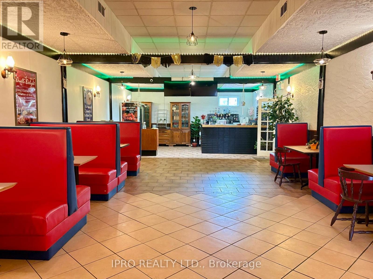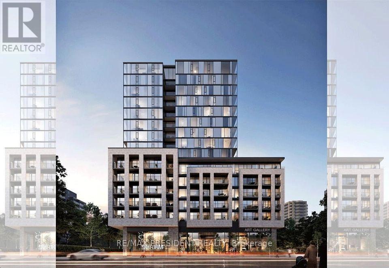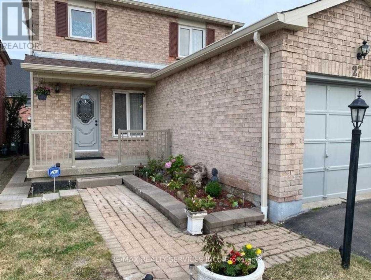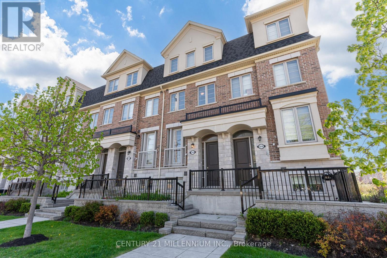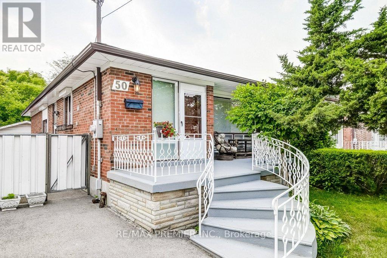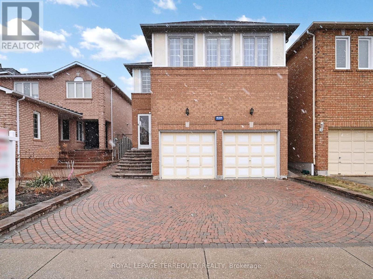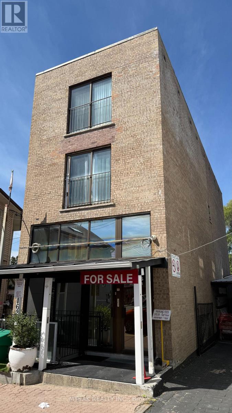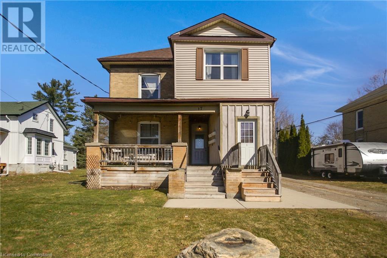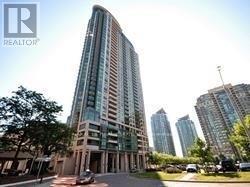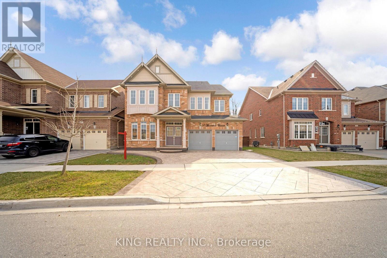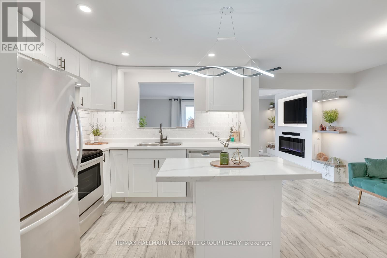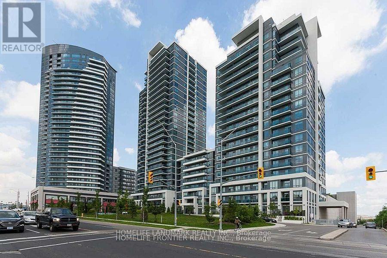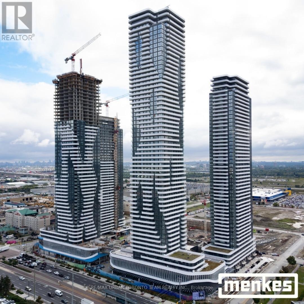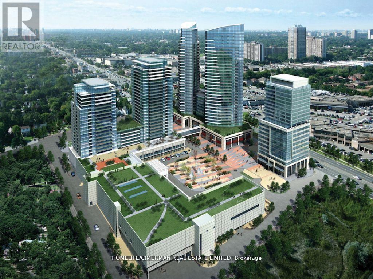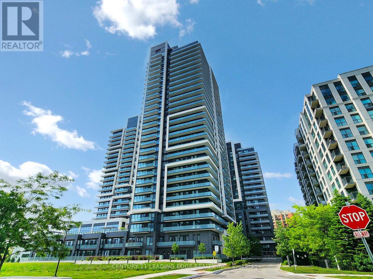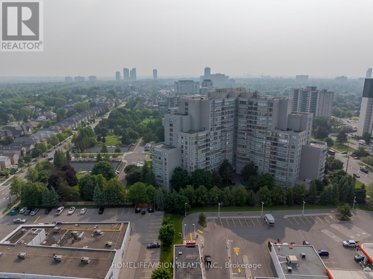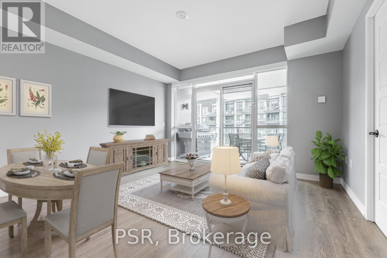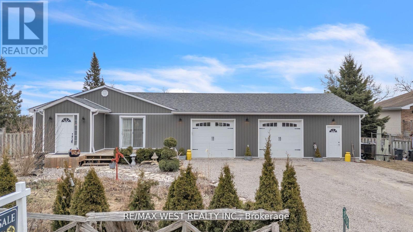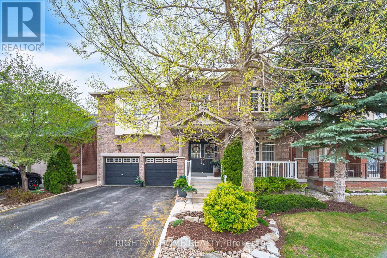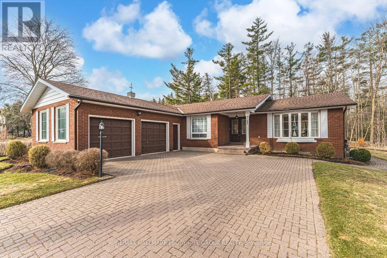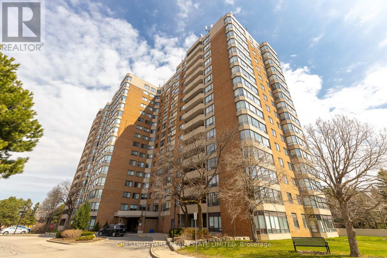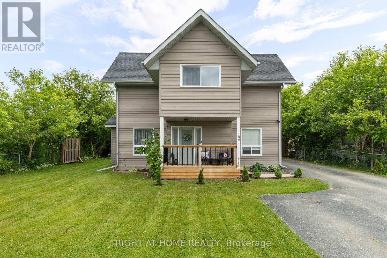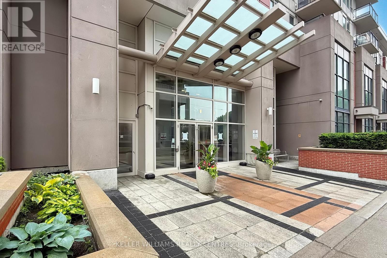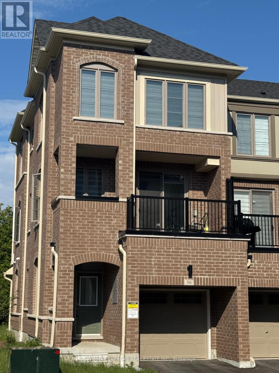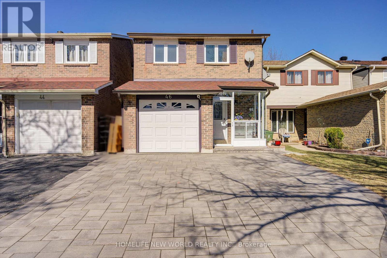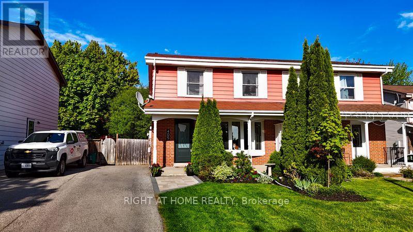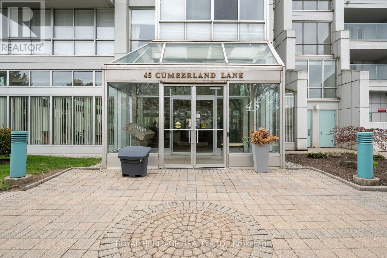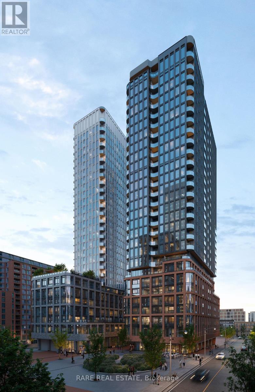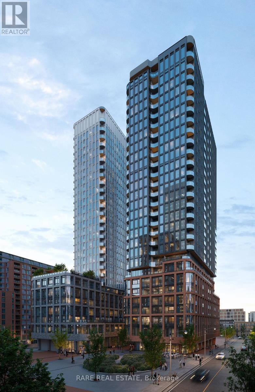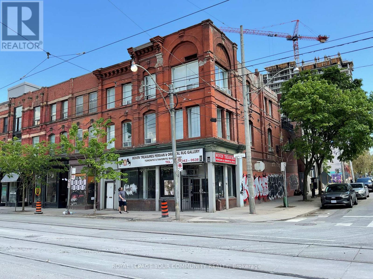1001 - 1964 Main Street W
Hamilton, Ontario
Discover Affordable, Exceptional Living at Forest Glen Condominiums. Comfortable, well-appointed 2-bedroom condo in a highly desirable location. At the time of this listing it is the lowest priced in all three buildings offering exceptional value! Nestled quietly at the bottom of the Ancaster hill, offering a peaceful retreat while keeping you incredibly connected. You're mere minutes away from the charming centers of Dundas, Ancaster and Westdale. One of the biggest advantages? Walking distance to McMaster University & Hospital, making it an ideal spot for students, faculty, or healthcare professionals. Whether your preferred mode of transport is walking, biking, driving or transit, the location is simply unbeatable. Nature lovers will appreciate the proximity to stunning hiking trails, including the picturesque Tiffany Falls and the extensive Dundas Valley Conservation Area. For recreation, the Wentworth Sports Complex is nearby, and the historic downtown Dundas, along with the lively Westdale Village packed with inviting pubs, restaurants, cafes, and shops are just a short trip away. Inside this inviting condo unit discover a bright, open-concept layout bathed in natural light thanks to its westerly exposure. Enjoy calming views of the lush escarpment greenery right from your living space. The galley-style kitchen is functional and includes a stainless steel fridge with an icemaker and water dispenser. The spacious dining and living room area flows seamlessly, featuring patio doors that open onto your private balcony the perfect spot to relax & take in the natural surroundings. The primary bedroom is a comfortable size and includes a walk-in closet. Forest Glen is known as one of the area's most desirable and well-managed condo complexes. (id:59911)
RE/MAX Escarpment Realty Inc.
147 Springdale Drive
Kawartha Lakes, Ontario
Welcome to this Charming Bungalow backing into Jennings Creek, Nestled in One of the Areas Most Sought-After Neighbourhoods. This beautifully maintained home features 2 spacious bedrooms, 1 full bathroom, a convenient powder room, and main floor laundry offering stylish, effortless living all on one level. Step inside to discover 9-foot ceilings and rich hardwood flooring throughout the bright, open-concept living and dining area. The thoughtfully designed kitchen combines functionality with timeless appeal, making it ideal for everyday living and easy entertaining. Step out back and unwind in your private ravine-view backyard, where tranquil nature and lush greenery create the perfect setting for morning coffee or evening relaxation. Located close to top-rated schools, shopping plazas, and all essential amenities, this home is a perfect fit for downsizers, first-time buyers, or anyone looking for a low maintenance lifestyle in a high-demand location. This is the one you've been waiting for don't miss out! (id:59911)
Century 21 Leading Edge Realty Inc.
4 - 98 Shoreview Place
Hamilton, Ontario
Discover The Perfect Blend Of Lakeside Charm And Modern Convenience! This Stunning Townhouse, Just Steps From Lake Ontario, Offers 3 Spacious Bedrooms, 2.5 Baths, And An Inviting Open-Concept Layout Designed For Seamless Living. The Second Floor Boasts A Dedicated Hallway Office, Ideal For Remote Work, Along With A Closet Laundry For Added Ease. Nestled Close To The QEW And Premier Shopping Destinations, This Home Is Priced To Sell- Don't Miss Out On This Incredible Opportunity! (id:59911)
Royal LePage Signature Realty
A - 7359 Parkside Road
Niagara Falls, Ontario
Step into this beautifully maintained 3-bedroom, 2-bathroom unit, where comfort and style come together effortlessly. Stainless steel appliances and ample counter space make the kitchen ideal for meal preparation and entertaining. The primary bedroom includes a private 3-piece ensuite and a spacious walk-in closet, offering a quiet retreat within your home. Step onto your private balcony to unwind and enjoy the fresh air. This unit includes two convenient parking spaces and is ideally located near vibrant shops, dining options, and essential amenities, with seamless access to the QEW for an easy commute. A perfect blend of elegance, functionality, and prime location! (id:59911)
Your Home Sold Guaranteed Realty - The Elite Realty Group
567 Queen Victoria Drive
Hamilton, Ontario
Welcome home! This beautifully renovated 3+1 bedroom gem is nestled in a sought-after mountain location, just minutes from highway access, scenic parks, and only steps to local schools. Move right in and enjoy the bright, open-concept layout, highlighted by stunning newly installed wide plank engineered hardwood floors throughout and a lovely kitchen with granite counter tops. The main level features a brand new 5-piece bathroom and three spacious bedrooms, perfect for a growing family or those who love to host guests. Downstairs, you'll find a generously sized finished basement with oversized windows, a cozy gas fireplace, an additional bedroom area, a bathroom, laundry room, and convenient separate entry through the garage - ideal for extended family, a home office, or potential in-law suite. Step outside to your private backyard retreat, complete with a concrete patio, fenced yard, and plenty of green space for kids to run around or for you to try your hand at gardening. Fire up the BBQ and entertain with ease - summer fun starts here! (id:59911)
RE/MAX Escarpment Realty Inc.
4 - 362 John Street S
Hamilton, Ontario
Live the Urban Lifestyle You've Been Dreaming Of Affordable, Stylish & Maintenance-Free in Corktown! Welcome to this bright and beautifully maintained suite in a charming low-rise building, located in the heart of Hamilton's sought-after Corktown community one of the city's most vibrant and walkable neighbourhoods. Ideal for young professionals, singles, and couples, this spacious 1-bedroom condo (with potential for a 2nd bedroom or home office) offers the perfect blend of affordability, convenience, and style. Step into 826 sq. ft. of living with large windows that flood the space with natural light. The updated kitchen features stainless steel appliances, ample cabinet space, and generous counter space. The full-size dining room can easily be transformed into a second bedroom, home office, or personal gym/yoga studio flexible living at its best. Enjoy a low-maintenance lifestyle with in-suite laundry, an updated 4-piece bath, and a move-in ready interior that's perfect for busy lives. The oversized living room and spacious bedroom with double closets add comfort and functionality. Steps away from the GO Station, St. Joes Hospital (ideal for healthcare workers), scenic trails, parks, cafes, restaurants, and Hamilton's top entertainment spots. Whether you're working downtown or commuting to the GTA, this location checks all the boxes. Why rent when you can own in one of Hamilton's hottest neighbourhoods? Embrace urban living in a stylish, affordable condo that lets you focus on what matters - life, not chores (id:59911)
RE/MAX Escarpment Realty Inc.
182 King Street
Welland, Ontario
MOTIVATED SELLER! Excellent opportunity to own A TURNKEY BUSINESS operation - an Indian cuisine restaurant. Located in the heart of downtown Welland, this location provides strong foot traffic and returning customer base as it is situated at a prime location - near City Hall, Public parks and the Farmer's market. RESTAURANT PARTICIPATES IN FARMER'S MARKET EVERY WEEK WITH RESERVED SPOT. The restaurant is Fully Equiped with commerical hood and all appliances you need to run your business from day one! With a 40+ seating capacity, there is ample room for expansion. There a lot more room outside retail seating space which can be converted into a party room/ event space OR additional seating space in future. Ample storage space in basement. ***Secured long term lease (2+5) ***Brand New Furnace installed in Feb 2025 ***Leasehold improvements done in dining area ***Security cameras installed. Buyer to verify all taxes. Please do not go direct! (id:59911)
Ipro Realty Ltd.
149 Weir Street N
Hamilton, Ontario
Welcome to this charming one and a half storey detached residence in the awesome Homeside Neighbourhood. This fantastic location is only a 15-minute walk to The Centre on Barton that has everything you need! Freshly renovated, theres nothing to do but move in. Boasting almost 1,500 square feet of finished living space, and three well sized bedrooms - including a main floor bedroom this house simply must be seen! The kitchen features new (2024) Maple cabinets and stunning granite countertops. Follow the hardwood floors into the spacious living room, where you can relax and unwind after a long day. Enjoy hosting dinner parties in the separate dining area, which is gleaming with beautiful hardwood floors. The main bathroom and powder room have both been recently updated, blending form and function seamlessly. Go downstairs into the basement recreation room, which features new pot lights and new insulation (2024). The fully fenced backyard is a great space for the kids and pets to play. With parking for three cars, this house ticks all the boxes. Furnace, A/C, Roof, and Windows have all been updated in 2024. RSA. (id:59911)
RE/MAX Escarpment Realty Inc.
921 - 86 Dundas Street E
Mississauga, Ontario
New Gorgeous Artform High-Rise Condos built by Emblem Developments located in the Cooksville Neighbourhood Offers 1 Bedroom + Den and 1 Bath. Bright and Airy Open Concept Living/Dining with Walk-out to Spacious Balcony. Modern Kitchen with Stainless Steel Appliances, Good amount of Cupboards/Counter Space. Perfect Size Bedroom and Great Size Den. Ensuite Laundry. Floor-to-Ceiling Windows Brings in a Ton Of Natural Light. Awesome Amenities: 24/7 Concierge, Gym, Co-working Space/ Library, Party Room and Outdoor Terrace Lounge with BBQ Dining Area. Close to Schools, Parks, Public Trans, Hospitals and All Essential Needs. Minutes to Square One and Hwy QEW and 403. (id:59911)
RE/MAX President Realty
27 Stanwell (Lower) Drive
Brampton, Ontario
This basement unit features a functional layout, spacious rooms and ensuite laundry. Conveniently located with easy access to transit, shopping, and more! (id:59911)
RE/MAX Realty Services Inc.
1044a Islington Avenue
Toronto, Ontario
Discover refined urban living at Unit 161-1044A Islington Avenue, a meticulously maintained Whinslow model offering approx. 1,945 sqft 3-bedroom, 3 full bath condo townhouse nestled in the heart of Etobicokes vibrant Islington-City Centre West Community. Spacious Layout thoughtfully designed living space across 4 levels. Open-Concept Main Floor from front to back feat soaring 9 ft ceilings, hardwood floors, Living room custom wall w/ B/I electric fireplace, Large dining area floor to ceiling window creating an inviting atmosphere for entertaining. Modern Kitchen perfectly centre b/w the LR & DR Equipped w/ quartz countertops, stainless steel appliances, island, sep pantry perfect for culinary enthusiasts. W/o to Private large Outdoor terrace w/ remote-controlled Hunter Douglas blinds ideal for summer BBQs. King Size Primary Retreat Includes a king size walk-in closet, luxurious 4-piece ensuite with a frameless glass shower and freestanding bathtub & sliding doors to its own private balcony. 2 Additional generously size brdms w/ ample closet space & natural light share a 4pc bath w/ marble counters. Hardwood floor in all hallway & staircases, dedicated/convenient laundry room. Finished walk-out basement perfect for home office or additional Rec room, 3pc bath with access to the garage. Experience the perfect balance of comfort and style in this exceptional executive townhome. With its modern amenities, spacious design, and prime location, this is more than just a home, it's a lifestyle. Situated in a vibrant neighbourhood, you'll enjoy easy access to top-rated schools like Bishop Allen Academy and Etobicoke School of the Arts, as well as nearby parks, shopping centres, and public transit options. (id:59911)
Century 21 Millennium Inc.
50 Fernando Road
Toronto, Ontario
Stunning Renovated Semi-Detached Bungalow with Income/In-Law Potential, Heated Workshop & Garden Suite Potential! This beautifully renovated, bright, and spacious semi-detached bungalow in a quiet North York neighbourhood offers incredible versatility, charm, and income potential.The open-concept main floor showcases a stylish kitchen with stainless steel appliances, breakfast bar, pantry, and upgraded lighting seamlessly flowing into a generous living and dining area with quality laminate flooring throughout. Three well-sized bedrooms offer comfort and functionality, including a serene primary suite with mirrored double closets and a view of the tranquil backyard.The fully finished basement with separate entrance features a modern second kitchen, huge 4th bedroom, spacious recreation room, renovated 3-piece bathroom, cold cellar, and plenty of above-grade windows ideal for extended family, in-laws, or rental opportunities.Both bathrooms have been tastefully renovated with ceramic tile and glass-enclosed showers. Most areas are freshly painted, with laminate flooring throughout both levels.Outdoors, enjoy a large front porch perfect for morning coffee, and a fully fenced backyard retreat featuring a heated and insulated workshop (~250 sq. ft.) on a concrete pad, patio area for BBQs, green space, garden beds, and a private gazebo all backing onto green space with no rear neighbours. This fantastic lot also qualifies for a garden suite build either one or two storeys, which can add significant living space for extra income or the growing family (see attached). Located on a quiet, family-friendly street in a well-established North York community close to TTC, schools, parks, churches, Emery Creek & Humber River trails, shopping, and with easy access to the Finch West LRT, Hwy 400, and Hwy 401. (id:59911)
RE/MAX Premier Inc.
1210 Anson Gate
Oakville, Ontario
Beautiful 3-storey freehold townhouse offering 2,167 sqft of thoughtfully designed living space! Featuring 4 spacious bedrooms & 4 washrooms, this corner unit boasts an open-concept layout with a bright and airy feel throughout. The expansive kitchen and dining area flow seamlessly into the living room, which opens to a private balcony. Enjoy hardwood flooring throughout with no carpet in the home. The main floor bedroom with ensuite is perfect as an in-law suite or guest room. Upstairs, you'll find laundry on the third floor for added convenience. The home includes a double car garage, large terrace ideal for entertaining, and is filled with natural light from every angle. A must-see for families or investors looking for space, style, and functionality in one perfect package! (id:59911)
RE/MAX Gold Realty Inc.
526 - 8 Fieldway Road
Toronto, Ontario
Stylish Executive 1+Den Suite with 2 Bathrooms & Private Balcony Available for Lease! Live in luxury in this sun-soaked, south-facing suite in a quiet boutique building, just steps from the subway, shops, and restaurants. Featuring 10ft ceilings, a wall of windows, and a spacious open-concept layout that flows to your own private balcony the perfect spot to relax or recharge. Enjoy the rare convenience of two full bathrooms, including a 4-piece ensuite in the bright and airy primary bedroom, complete with a walk-in closet and custom built-ins. The separate den offers a sleek, built-in desk, shelving, and storage ideal for working from home. Finished with thoughtful designer upgrades: drop ceiling with pot lights, valence lighting, blackout drapes, built-in surround sound speakers, Nest thermostat, and Google Home with control tablet. Option to lease fully furnished for an additional cost just move in and enjoy upscale, turnkey living in one of Torontos most connected neighbourhoods! (id:59911)
Century 21 Atria Realty Inc.
502 - 700 Constellation Drive
Mississauga, Ontario
Discover an elegant haven in this beautiful 2-bed, 2-bath unit boasting a sun-filled solarium and captivating southeast-facing views. Spanning over 1100 sq ft, this residence blends modern design and comfort for unparalleled luxury. Step into the open-concept living area where natural light floods through expansive windows onto exquisite hardwood floors. The upgraded kitchen features sleek countertops, stainless steel appliances, and ample storage. Indulge in the sanctuary of the primary bedroom with a spacious walk-in closet and ensuite bath with marble vanity. Enjoy upscale amenities like an indoor pool, hot tub, gym, library, party room, squash and racquetball courts, sauna, tennis court, guest suite, and ample visitor parking, all with attentive 24-hour concierge service. Experience luxury living in this highly desirable building where every detail offers comfort, convenience, and refinement. Minutes from Hwy 403, 410, Square One, Heartland, Credit Valley Hospital. (id:59911)
RE/MAX Excellence Real Estate
828 Cardington Street
Mississauga, Ontario
Welcome to 828 Cardington Street, a spacious and beautifully maintained detached 2-storey home located in the heart of Mississauga. This stunning property features 4 bedrooms, 3 bathrooms, and a functional kitchen layout. Enjoy a large, open-concept family room with soaring 9 ft ceilings, perfect for both relaxing and entertaining. There's also a versatile bonus space that can easily be converted into a 5th bedroom, ideal for larger or multi-generational families. The finished basement with a separate entrance provides excellent potential for rental income. Perfect for investors or first-time home buyers looking to live upstairs and generate extra income below. Additional highlights include a double-car garage with a triple driveway, offering ample parking for up to five vehicles and a beautifully landscaped with completed interlock in both the front and backyard. The spacious, fully fenced backyard exterior provides extra privacy. Ideal for family gatherings and outdoor entertaining. Enjoy peace of mind with a newer AC (2023) and a newer furnace (2019). Located in a highly sought-after neighborhood, this home is close to top-rated schools, only 8 minutes' drive to Sheridan College and just 5 minutes from Costco. Also nearby are parks, bus stops, shopping centers like No Frills, Walmart and Square One Shopping Centre. With easy access to Highways 401 and 403, everything you need is just minutes away. Dont miss this rare opportunity to own a versatile, move-in-ready home in one of Mississaugas most desirable communities! (id:59911)
Royal LePage Terrequity Realty
1626 Weston Road
Toronto, Ontario
VTB AVAILABLE!! 5.5% cap rate. Five units total, including 1 bachelor, 2 one-bedroom, 1 two-bedroom, and 1 three-bedroom (1 unit vacant). Located directly on the TTC transit line and just 1 km from Weston GO Station, UP Express, and Hwy 401. 6 parking spots. Hydro is separately metered. On-site laundry. Roof (2015). (id:59911)
Mysak Realty Inc.
790 Deer Lake Road
South River, Ontario
Tucked down a quiet lane on the shores of Deer Lake, this charming cottage sits on nearly an acre of level, sun-filled land with a beach shoreline ideal for swimming and water play. The flat lawn is perfect for families, pets, and outdoor games, and includes a new storage shed and mini putting green.Inside, the pine interior offers a warm, open-concept layout with three bedrooms, a full bathroom, and a comfortable living space. A large deck extends the living area outdoors, with space to dine, lounge, and soak in the hot tub under the stars. Down by the water, a private dock invites fishing, paddling, or relaxing lakeside.This property is being sold fully furnished and is a short-term rental, with the summer season already nearly fully booked, an ideal turnkey investment or ready-to-enjoy getaway. Located in a quiet cove, your'e close to ATV and OFSC snowmobile trails, golf courses, hiking, and local shops and markets. Whether you're looking for a family retreat or an income-generating property, this Deer Lake cottage is ready for you.. (id:59911)
Keller Williams Innovation Realty
17 Shaw Avenue W
Cambridge, Ontario
Exceptional 4-Plex in Prime Location! Perfect for INVESTORS, HOUSE HACKERS & MULTI-GENERATIONAL LIVING! This well-maintained 4-plex offers a rare opportunity in a quiet, family-friendly neighborhood, perfect for investors, house hackers, or multi-generational families. Whether you're looking to generate income, offset your mortgage, or accommodate a growing family, this property has endless possibilities. With strong rental demand in Cambridge, this property is ideal for investors. The building includes a large three-bedroom unit with a spacious loft, two one-bedroom units, and a two-bedroom basement unit, all featuring their own washers, dryers, and separate water heaters and hydro meters. Ample parking for 8+ cars, detached garage, and a private yard add to the appeal. Located within walking distance to schools, downtown, shopping, restaurants, parks, and the Speed River, with easy access to Highway 401 and a quick commute to Toyota, this property offers convenience and accessibility. Whether you're looking to house hack, invest, or provide separate living spaces for a multi-generational family, this property is a must-see! (id:59911)
Corcoran Horizon Realty
903 - 208 Enfield Place
Mississauga, Ontario
Corner unit 1027 sq.ft. South facing Split bedrooms layout. Excellent location in sought after building square one area. Great views, located in a family-friendly building. The Rare unit with double corner where both split bedrooms has 2 side windows giving privacy and functionality, ideal for modern living, each bedroom has its access to balcony. Large Living and dining areas are perfect for entertaining. large master bedroom boasts oversized windows and an ensuite bathroom and its own balcony. Full size Washer & Dryer. Enjoy the convenience of being just steps from shopping, dining, and recreational facilities in Mississauga's vibrant downtown core. The new LRT connection (currently under construction) will offer even more accessibility. (id:59911)
Axxess Real Estate Ltd.
52 Haverstock Crescent
Brampton, Ontario
Price to sell, Beautiful 4 +3 bedrooms Legal basement double car garage detached house with total living space 4409 ( 3129upper grade+1280 Basement ), with the lot size of 45 Feet front. House has been renovated Seller spent $350000 for the renovation. lots of upgrades,9 feet Ceiling at Main Level & second floor , House has double door entry with lots of upgrade with impressive Porcelain Tiles in the kitchen, Washrooms and hardwood through out the main floor with Oak staircase. Modern Kitchen with inbuilt high-class Oven, stainless steel fridge and dishwasher. Main level has Den which can be use as office. Hardwood Floor throughout the house ,freshly painted, lots of pot light.3 bedroom legal basement with large windows. Stamped driveway, porch , staircase and side of the house for the entrance of basement . Separate laundry for the main and basement. Master Bed room Has coffered ceiling with attached 5 Pc ensuites, his &Her closest, 6 washrooms has quartz tops ( Three at 2nd ,one On main level, two washrooms Basement Close to Park/School/Shopping Plazas/Public Transit, Place Of Worship and Major Hwys. Don't miss the opportunity to make this your dream home!! LEGAL BASEMENT HASGOOD RENTAL POTENTIAL WILL HELP TO PAY OFF YOUR MORTGAGE. (id:59911)
King Realty Inc.
10 - 18 Alliance Boulevard
Barrie, Ontario
Sub-Lease opportunity - Current lease set to expire March 31st, 2028. Unit is facing Hwy 400 for maximum signage exposure. Approx. 1,648 SF, with 400 SF of office space at front of unit, dock level door, 18' clear. Newly finished, with 2 washrooms and also available to rent with unit 8 & 9 (same tenant / sub-lease opportunity) for a total of 5,856 SF of warehouse space. Available August 1st, 2025 - potential to sign new lease with Landlord, subject to approved credit. Door between units can be closed prior to taking possession or left as is if necessary. (id:59911)
Sutton Group Incentive Realty Inc.
75 High Street
Collingwood, Ontario
WALK DOWNTOWN, BIKE TO THE BEACH, DRIVE TO THE SLOPES - COLLINGWOOD LIVING AT ITS BEST! Experience a vibrant Collingwood lifestyle in this fully renovated freehold townhome, backing onto Mountain View Elementary School in a quiet, family-friendly neighbourhood. Enjoy the convenience of being on the bus route, or walk downtown in just 10 minutes to enjoy grocery stores, shopping, restaurants and entertainment, or take advantage of nearby community favourites like the Centennial Aquatic Centre community pool, the community garden, and Heritage Park featuring a dog park, skate park, and expansive green space. Only 7 minutes to Sunset Point Playground, Sunset Beach and the historic Millennium Overlook Park, and just 10 minutes to Blue Mountain Ski Resort with scenic mountain views visible right from your home. Outdoor enthusiasts will love the proximity to the Collingwood Arboretum, Bruce Trail access, golf courses and a stunning waterfront observation deck perfect for taking in the Georgian Bay sunsets. The home itself features charming curb appeal with a classic brick-front exterior, garage door with transom-style windows, and matching shutters. Inside, the bright open-concept main floor offers a welcoming living, dining and kitchen space that walks out to a fenced yard backing onto a wide open green field. Enjoy the added comfort of an electric fireplace, stylish modern finishes throughout, and the peace of mind of an owned hot water heater. This is your opportunity to enjoy year-round recreation, modern comfort, and unbeatable conveniencemake this exceptional Collingwood #HomeToStay yours today! (id:59911)
RE/MAX Hallmark Peggy Hill Group Realty
56 Park Ridge Drive
Vaughan, Ontario
Stunning Custom-Built Bungalow in Kleinburg! Just under 3000 sq ft of meticulously designed living space, ideally situated fronting a tranquil park and pond. The main level showcases cathedral dome ceilings, hardwood floors, and a gas fireplace in the family room. The maple kitchen with a center island opens to a backyard oasis featuring an interlocked patio, gazebo, and a year-round heated cabana, all surrounding a large in-ground fiberglass pool. The fully landscaped garden and privacy trees create a serene, private retreat. The lower level offers a separate entrance, industrial-grade kitchen, laminate flooring, a fireplace in the rec room, a dedicated office, and a spacious bedroom perfect for multi-generational living or rental income. Includes pool service and landscaping. Some furnishings are negotiable perfect blend of luxury and comfort in one of Vaughan's most prestigious communities. (id:59911)
RE/MAX Premier The Op Team
902 - 7167 Yonge Street
Markham, Ontario
2 Bedrooms Corner Unit*Grand 5 Towers World On Yonge Condo*Quiet And Grand Lobby*Bright, Spacious & Split 2Bedrooms W/ Windows And Big Closets*Appx 870 Sq Ft + 80 Sq Ft Balcony*9 Ft Ceiling*Spacious Open Balcony/Terrace*Open Unobstructed North And East View*Laminate Wood Flr Thru-Out *Elegant Kitchen Cabinet*Granite Counter Top*Stainless Steel Kitchen Appliances*Marble-Counter Bathroom*Steps To Ttc,Shops,Cafe,Grocery,Banks,Restaurants*Lots Of Visitor Parking* (id:59911)
Homelife Landmark Realty Inc.
4608 - 225 Commerce Street
Vaughan, Ontario
Festival - Tower A - Brand New Building (going through final construction stages) 1 Bedroom plus Den 2 bathrooms, Open concept kitchen living room 623 sq.ft., ensuite laundry, stainless steel kitchen appliances included. Engineered hardwood floors, stone counter tops. Parking available at an additional cost on a separate agreement ($250 per month) (id:59911)
RE/MAX Urban Toronto Team Realty Inc.
145 - 7181 Yonge Street
Markham, Ontario
World On Yonge At Yonge & Steeles Prime Ground Floor Unit In A Multi-Use Complex Featuring Retail Stores, A Supermarket, And A Vibrant Food Court. This Unit Is Directly Connected To Four High-Rise Residential Towers, An Office Building, And A Hotel, Ensuring Consistent Foot Traffic. Benefit From Ample Surface And Underground Parking, As Well As Easy Access To Public Transit, Major Highways, And The Future Subway Extension. Located Within The Bustling Indoor Shopping Mall, This Space Is Perfect For Small Businesses Such As Jewelry Boutiques, Currency Exchange Centers, Or Spas. A Fantastic Opportunity To Establish Your Business In A Dynamic Mixed-Use Retail And Residential Environment. Glass Door Installation By The New Owner. **EXTRAS** Ideal For Jewelry Boutiques, Currency Exchange Centers, Spas, And More! Experience High Foot Traffic, Abundant Surface Parking, And Underground Parking Facilities. Glass Door Installed By New Owner. (id:59911)
Homelife/cimerman Real Estate Limited
202 - 105 Oneida Crescent
Richmond Hill, Ontario
Luxurious ERA 2 condos built by Pemberton Group Master-Planned Community At Yonge Street And Highway 7 In The Heart Of Richmond Hill. Bright and Spacious One Bedroom + Den With 1.5 Bathrooms. 640 Sqf Perfectly Designed Layout With No Wasted Space. Generous Size Br With 4 Pc Bathroom And Large Closet. Den( Separate and large enough) Ideal For The Home Office Or Can Be Used As A Second Bedroom. Modern Kitchen With The Lots Of Storage, Stainless Steel Kitchen Appliances, Quartz Counter Top, Back Splash, Laminate Flooring Throughout. Full Size Washer And Dryer, 9 Feet Smooth Ceiling. Walking Distance to Richmond Hill City Centre, Viva, YRT Transit, GO Train & Buses And Future Subway Station. Yonge Street Park Community Centre School, Shopping, Entertainment. (id:59911)
Century 21 Leading Edge Realty Inc.
413 - 7 Townsgate Drive
Vaughan, Ontario
A Thornhill Beauty. Stunning South West Facing Corner unit boasts an impressive 1,546 Sqft of renovated space featuring 2 Bedrooms with a roomy Den currently used as home office & Breakfast area,2 newly renovated Bathrooms with spacious primary rooms, newly laminated throughout the unit. Functional floor plan ,lots of natural light, oversized living Rm & Dining Rm with large windows and pot lights. Bathrooms offer a spa like experience with modern updated vanities. Lots of closets & storage , custom walk in closet and Ample Ensuite Laundry room. Unwind in the serene indoor garden, or take advantage of the fantastic amenities, including an indoor pool& Jacuzzi with large Sundeck and 2 Saunas (Men & women),library, squash/Tennis courts, and a party/media room. Enjoy peace of mind with a designated parking spot, 24-hour security, and visitor parking. Participate in numerous social events, all managed by an excellent Board of Directors! Conveniently located near the intersection of Steeles and Bathurst, with easy access to TTC and Steeles Ave and lots of great restaurants & shops nearby. (id:59911)
Homelife/vision Realty Inc.
233 - 415 Sea Ray Avenue
Innisfil, Ontario
Experience The Joy And Convenience Of Living At Friday Harbour! This Rarely Available One Bedroom Layout Is The Perfect Place To Call Home! Boasting An Oversized Kitchen With Plenty Of Storage As Well As The Perfect Entertainer's Set Up. Overlook The Serene Courtyard From Your Balcony. Indulge Your Inner Child At Friday Harbour Resort, Which Offers Unbeatable Amenities. You'll Never Be Bored At The Beach Club And Lake Club. Work On Your Fitness In The State-Of-The-Art Fitness Centre, Plus Other Activity Areas. Other Conveniences Are Just Steps Away! These Include: Shops, Restaurants, And Shuttle Services. Brush Up On Your Golfing Skills At The Nest (An 18-Hole Golf Course) Plus Walking & Hiking Trails. **EXTRAS** Resort Fee: $180.27/Month, Annual Fee $1,122.40+HST/Year. Buyer To Pay 2% Of Purchase Price Plus HST For Initiation Fee. Some photos are virtually staged. (id:59911)
Psr
Back - 31 Machell Avenue
Aurora, Ontario
This Is A Stunning Detached House In A Quiet Neighborhood, Backing Onto Yonge St. It Is Conveniently Located Close To Schools, Public Transit, Minute To Go Station, Parking And Shopping! Must See! This Is The Back Unit Of The Property For Lease. The Back Unit Of The House Will Also Come With Its Own (Unfinished) Basement. The Unit Has It's Own Laundry Unit As Well.Tenant Pays 40% Utilities. (id:59911)
Sutton Group-Admiral Realty Inc.
3 Merino Road
Vaughan, Ontario
Just little over year old Custom built Semi-Detached Home, freshly paint done, Ready To Move In. In The Heart Of Maple. Live & Work inside modern living, 3 Level with premium upgrades including finished basement Around 2000 sq feet, all together 4 Bedrooms + 4 Washrooms, Office area On The Ground Floor Could be Used As extra bed. Upstairs, well-appointed bedrooms, including a master suite with a private ensuite & walk-in closet, provide comfort and privacy. The finished basement offers versatility, catering to your needs, whether it's home office, gym or extra living space. 9 Ft Ceiling , Laminate Floors, Open Concept Design. Step To Park, Close to Public Transit, Mins Drive to Rutherford Go Station , Close to Vaughan Mill Mall, Mature and Quiet Community. (id:59911)
Right At Home Realty
8709 9th Line
Essa, Ontario
Welcome to 8079 9th Line, a beautifully renovated property located just outside of Barrie, Ontario. This unique home offers a perfect blend of modern updates, peaceful surroundings, and ample living space. With its large, heated two-car garage and a fully detached second home or in-law suite, this property presents endless possibilities. Enjoy the comfort of the recently renovated main house with two generously sized bedrooms, perfect for a growing family or professionals. The bright and airy living areas create a welcoming atmosphere, with large windows offering picturesque views of the peaceful farmland that surrounds the property. Equipped with stylish finishes and top-of-the-line appliances, the kitchen is perfect for cooking meals and hosting family gatherings. The separate living space includes one bedroom, ideal for guests, extended family, or even as an income-generating rental unit. Enjoy privacy and independence with its own entrance, making it perfect for multi-generational living or renting out for additional income. This spacious garage provides plenty of room for your vehicles and storage needs, with the added benefit of being heated for year-round use. Situated on a quiet street, the property sides and backs onto serene farmland, offering a tranquil atmosphere and scenic vistas right from your backyard. Whether you are looking for a home for your family, a place to accommodate relatives, or an investment property with rental potential, 8079 9th Line offers something for everyone. Don't miss the opportunity to make this stunning, newly renovated home yours. Schedule your private showing today! (id:59911)
RE/MAX West Realty Inc.
134 Lacewood Drive
Richmond Hill, Ontario
***MUST SEE*** Luxury Freehold Townhome on quiet Cul-De-Sac in the heart of Richmond Hill. Premium Ravine Lot. ***No Maintenance Fees*** Approximately 2,900 sq ft of living space. Great layout for entertaining. Hardwood Floor and 9 Ft Ceiling on Main level. Large open concept Family Room with gas fireplace. Practical kitchen with Bosch stainless steel appliance, granite countertops, ceramic backsplash and center island. Spacious Primary bedroom features walk-in closet and a 5pc Ensuite with towel warmer. Exceptional Great room with walk out to deck and back yard. Two decks 240 sq ft each. Potential for In-Law Suite or apartment with separate entrance through garage. Amazing location with walking distance to parks, kids playground, walking/biking trails, shopping, restaurants, best schools in the GTA and more. (id:59911)
International Realty Firm
148 Vellore Avenue
Vaughan, Ontario
Welcome to 148 Vellore Avenue, a meticulously maintained 4-bedroom, 3.5-bathroom detached home nestled in the heart of Vellore Village in Woodbridge. This stunning property, built in 2002 and proudly owned by its original owner, offers over 2,600 square feet of above-grade living space and combines timeless design with thoughtful upgrades. Located in one of Vaughans most sought-after communities, this home is situated on a quiet, family-friendly street surrounded by top-rated schools, beautiful parks, and just minutes from shopping, restaurants, public transit, and major highways including Highway 400 and 407 making commuting a breeze.From the moment you step into the grand double-height foyer, you'll be impressed by the sense of space and elegance. The formal living and dining rooms are enhanced by updated hardwood floors and expansive windows that invite natural light throughout the day. The spacious eat-in kitchen features builder-upgraded cabinetry, countertops, and ample storage, opening directly onto the inviting family room with a cozy gas fireplace ideal for both everyday living and entertaining guests. A main floor office provides a quiet, private space for remote work or study, and the large laundry/mudroom offers direct access to the double-car garage for added convenience.Upstairs, youll find four generously sized bedrooms, each with access to a bathroom. The luxurious primary suite boasts a walk-in closet and a beautifully appointed 5-piece ensuite bathroom with quartz countertops, a soaking tub, and separate shower. All upper-level bathrooms have been updated with sleek quartz surfaces. The fully fenced, low-maintenance backyard offers a private retreat perfect for outdoor dining, play, or simply relaxing on warm summer days. With timeless curb appeal, pride of ownership throughout, and a superb location, this is a rare opportunity to own a single-owner home that truly has it all. (id:59911)
Right At Home Realty
3782 Whitecap Drive
Innisfil, Ontario
LOVINGLY MAINTAINED BUNGALOW PRESENTING AN EXPANSIVE INTERIOR, LARGE 100 X 155 FT LOT, DEEDED LAKE ACCESS & PRIDE OF OWNERSHIP! Welcome to this corner-lot home, perfectly situated in a quiet, peaceful neighbourhood surrounded by multimillion-dollar properties. Enjoy the best of rural living with the convenience of being just 10 minutes to downtown Innisfil, South Barrie, and Friday Harbour Resort, and only 15 minutes to Innisfil Beach. This property also features deeded access to Lake Simcoe, providing added water enjoyment. With Kempenfelt Bay, scenic golf courses, marinas, and expansive green spaces just minutes away, outdoor recreation is always within reach. Impressive curb appeal welcomes you home, featuring a timeless brick exterior, double garage, elegant interlock driveway, and manicured landscaping, all framed by mature trees. The generous 100 x 155 ft lot features an irrigation system, a backyard storage shed, and a large composite deck overlooking lush green space, perfect for relaxing and entertaining. The bright and welcoming kitchen flows into an open-concept dining and family room with large windows and a sliding glass door walkout to the deck. A cozy separate living room offers a second walkout and a natural gas fireplace for added comfort. The home includes three spacious bedrooms, including a primary suite with double closets and a private 3-piece ensuite. The finished basement adds even more value with a large rec room, wet bar, natural gas fireplace, and pool table. Impeccably cared for by the original owners, this #HomeToStay is move-in ready and exudes pride of ownership both inside and out. (id:59911)
RE/MAX Hallmark Peggy Hill Group Realty
1109 - 7601 Bathurst Street
Vaughan, Ontario
Incredibly spacious and bright 2 bedroom, 2 bathroom suite that is being offered on the market for the first time ever. The suite is very spacious with generous sized rooms, and has 1,222 sq feet of interior space that is a highly functional layout and offers tons of natural light and a spectacular view. Formal living room and separate dining room. Well laid out eat-in kitchen with wrap around windows. Stainless steel fridge and dishwasher. Great primary suite with a large window, a big walk-in closet and 3-piece ensuite. The second bedroom is located on the other side of the suite, offering privacy. This bedroom is large and has a full size closet. There is a second full bathroom with a bath tub. Tiled entrance foyer with coat closet. Laundry room with additional storage. Linen closet. The building is well regarded and the amenities include outdoor pool, tennis court, and sauna. Located in the heart of Thornhill, this location is unbeatable for convenience. All the services you could need across the street - groceries, shops, movie theatre. Around the block from parks, playground, library. Incredible access to public transportation. All utilities + cable TV are included in the maintenance fees. This unit is sold as-is. (id:59911)
Chestnut Park Real Estate Limited
806w - 3 Rosewater Street
Richmond Hill, Ontario
2 year old luxious Westwood Gardens Condo . Spacious 2 Bedroom & 2 Bathroom Unit with Split Bedroom Design and Functional Layout (no wasted space). High Speed Internet included. Minutes Away From Langstaff GO Station. Walking distance To Walmart, Restaurants, Shops, Theater/Entertainment, and more. Residents with access to Rooftop Patio with BBQ Stoves, Party Room, Fitness Studio, Gym, Basketball Court, And Plenty of Visitor Parking.Please check the floor plan.A king size bed and mattress with a night stand included. No Parking. (id:59911)
Homelife Landmark Realty Inc.
199 Centre Street
Essa, Ontario
This home pulls you in from the street and keeps delivering long after the front door opens. Inside, the home is bright and open. The kitchen features a large island that works great for quick meals, entertaining, or just hanging out. Upstairs, you'll find three spacious bedrooms, including a primary with two closets. The main bathroom is a good size, and there's a powder room on the main floor for added convenience. The garage is a standout, measuring 20x35 with 100-amp service. It's ideal for a workshop, storage, or even that future project space you've been thinking about. A double open gate makes it easy to access the backyard with larger items like trailers, boats, or outdoor gear.The backyard offers plenty of room to enjoy, and you're only a short walk to local parks, splash pads, and community events that bring the neighbourhood together. BONUS: Roof 2019 | Fence 2019 | Garage 2020 | Front and back porch 2023. Short Drive to CFB Borden, the community centre, the Library, HWY 400, and more. (id:59911)
Right At Home Realty
810 - 25 Town Centre Court
Toronto, Ontario
Welcome to this spacious and sunlit 2-bedroom, 2-bathroom condo available for lease in the heart of Scarborough! Located on the 8th floor of a well-managed building, this stylish unit offers comfortable urban living in a highly convenient location. Enjoy an open-concept living and dining area with large windows, allowing for plenty of natural light. Walk-out to your private balcony, perfect for enjoying your morning coffee or unwinding after a long day. The modern kitchen features granite countertops, ample cabinetry, a breakfast bar, and full-size appliances. In-suite laundry and generous storage complete this well-designed space. Building amenities include 24-hour concierge, a fully equipped fitness centre, party room, media room, and visitor parking. Prime location: just steps to Scarborough Town Centre, TTC subway and bus terminal, GO Transit, Civic Centre, YMCA, shops, restaurants, and more. Quick and easy access to Hwy 401 makes commuting a breeze. Ideal for professionals, couples, or small families. Non-smokers only. Parking included. Tenant to pay hydro. Move in and enjoy everything this vibrant area has to offer! Kindly provide 24hrs notice for all showings. (id:59911)
Keller Williams Realty Centres
56 Waterside Way
Whitby, Ontario
Beautiful Corner 3 storey townhome in Prime Neighborhood of Port Whitby. 3 Beds/3 Bath with a very Functional Floor Plan and Beautiful Finishes. Soaring 9 Ft Ceilings, Excellent Sunlight Exposure, Main floor bright sunlit large open room that can be used as an office or rec room. Second Floor features a Large Kitchen, Breakfast Area and great room with a walkout to a private deck, Open Concept Dining and Living Room. Featured on the Upper Level is the Primary Bedroom with a Walk-In Closet and an Ensuite Bath. 2 Additional Bedrooms with Large Windows and another Full Bath. 10 Minutes walk to the lake, Whitby harbour and Marina and a 7 min walk to the Whitby GO Station and Iroquois Park Sports Centre. 2 minutes drive to 401. Minutes To Transit, Schools, Shopping, Dining And much more....Live in the city while so close to nature, lake Ontario, walking and biking trails and minutes to all you need. (id:59911)
Save Max Supreme Real Estate Inc.
46 Moorehouse Drive
Toronto, Ontario
Welcome To This Renovated All Brick Cozy Family Home In Prime Location, Quiet St, Bright & Spacious 3+1 Bdrms, 4 Washrooms. Updated Kitchen Features S/S Appliances, Granite Countertop, Backsplash. From Dining Area W/O To Large Deck. Hardwood Flr On Main Floor, Good Size Primary Bdrm Has 3Pc Ensuite, Finished Basement W/One Bedrm, 3Pc Barh And Rec Rm. Direct Access To Garage. Newer Widen Interlocking(2024)Driveway Could Park 2 Cars. Well Setup Vegetable Garden In Long Fenced Backyard & Back To Trail. Enclosed Front Porch. Updated High Quality Thermo Windows/Doors, Newly Replaced Eavestroughs(2024). Close To School, Park, Ttc, And All Amenities. Move-In Condition. A Must See! ** This is a linked property.** (id:59911)
Homelife New World Realty Inc.
405 Fleetwood Drive
Oshawa, Ontario
This well maintained home offers a bright open concept main floor; updated kitchen with large island/breakfast bar; w/o to yard; open to living rm; Great flow for entertaining. 2 pce powder on mn level with side door to the yard. The backyard is fenced; offers a shed and large deck. Upper level has a spacious primary bdrm with large w/in closet and another single closet. You will find the laundry /furnace room off the play room - lots of storage and a separate office space. Updates: 2014 - Driveway/roof shingles; 2017 - Kitchen reno and flooring on mn level; 2019 - Gas furnace; 2021 - Baseboards and flooring on upper level and flooring in bsmt office; 2022 - Staircase to upper level; 2024 Shed shingles and c/air serviced and capacitor replaced ; 2025 - new washing machine - Great location; minutes to all highways, schools, park, rec centre, library, All Box stores, places of worship. (id:59911)
Right At Home Realty
1389 Woodstream Avenue
Oshawa, Ontario
Offered for the first time by the original owners, this 4+1 bedroom, 4 bathroom home provides approximately 2,200 sq ft of functional living space. Hardwood floors run throughout the main and upper levels. The layout includes spacious principal rooms, a walk-out basement with in-law suite potential, and 1+1 kitchens for added flexibility. Hardwood floors grace both the main and upper levels, enhancing the warm and inviting atmosphere. The walk-out basement offers incredible flexibilityideal as an in-law suite, home office, or additional recreational space. Set on a quiet, family-friendly street in one of Oshawas most desirable neighborhoods, this home is also located within the boundaries of top-rated schools including Seneca Trail Public School and Maxwell Heights Secondary School, making it a perfect choice for families. This exceptional property combines comfort, space, education, and location in one outstanding package. (id:59911)
RE/MAX Hallmark Realty Ltd.
Royal LePage Ignite Realty
306 - 45 Cumberland Lane
Ajax, Ontario
Welcome to The Breakers- Lakeside Living at its best! Enjoy breathtaking views of the lake and park from this spacious 1080sqft unit. Featuring a generous open-concept living and dining area, this home offers seamless walkouts to a large south-facing balcony from both the living room and the primary bedroom-perfect for relaxation (Barbeques Allowed!). The primary bedroom boasts a full-sized mirrored walk-in closet, providing ample storage and a touch of elegance. This well-maintained unit also includes the convenience of an en suite laundry. Residents enjoy access to a wide range of building amenities, including an exercise room, indoor pool, sauna, hot tub, meeting room, and library- all located within the building. Whether you're downsizing or planning for retirement, this beautifully situated unit is the ideal choice. And yes, there is a view of the park and lake from your private balcony! (id:59911)
Royal Heritage Realty Ltd.
1806 - 25 Dalhousie Street
Toronto, Ontario
Experience the pinnacle of luxury living at The Elm, nestled in the heart of Toronto. This one-bedroom, one-bathroom rental unit features exquisite finishes such as quartz countertops and 9 ceilings, conveniently located just a 5-minute walk from Queen Subway station. Residents enjoy an array of exceptional amenities, including The Temple gym, a European spa-inspired rooftop pool, and multi-sport simulators. For pet lovers, there's a self-serve dog spa, while health-conscious individuals benefit from the Virtual Health Clinic by Cleveland Clinic Canada. Families will appreciate the convenience of Bloomsbury Academy, an esteemed early childhood education center within Elm's premises. Entertain effortlessly on the rooftop BBQ terrace with gas fire pits and stunning city views. Welcome to a lifestyle of unparalleled comfort and convenience at The Elm, where urban living is redefined. Book your viewing today and immerse yourself in the luxury and vibrancy of Toronto's cityscape. (id:59911)
Rare Real Estate
1909 - 25 Dalhousie Street
Toronto, Ontario
Experience the pinnacle of luxury living at The Elm, nestled in the heart of Toronto. This one-bedroom, one-bathroom rental unit features exquisite finishes such as quartz countertops and 9 ceilings, conveniently located just a 5-minute walk from Queen Subway station. Residents enjoy an array of exceptional amenities, including The Temple gym, a European spa-inspired rooftop pool, and multi-sport simulators. For pet lovers, there's a self-serve dog spa, while health-conscious individuals benefit from the Virtual Health Clinic by Cleveland Clinic Canada. Families will appreciate the convenience of Bloomsbury Academy, an esteemed early childhood education center within Elm's premises. Entertain effortlessly on the rooftop BBQ terrace with gas fire pits and stunning city views. Welcome to a lifestyle of unparalleled comfort and convenience at The Elm, where urban living is redefined. Book your viewing today and immerse yourself in the luxury and vibrancy of Toronto's cityscape. (id:59911)
Rare Real Estate
167 Queen Street E
Toronto, Ontario
Prime retail opportunity at 167 Queen St E over 2,200 sq ft of versatile space directly across from the new Moss Park Subway Station. Just a short walk to the Eaton Centre, top restaurants, and vibrant Queen East amenities, this location offers unbeatable visibility and foot traffic. Surrounded by a growing residential and commercial community, it's perfect for retail, dining, or professional services. Don't miss your chance to lease in one of downtown Toronto's most dynamic and connected neighbourhoods. (id:59911)
Royal LePage Your Community Realty
