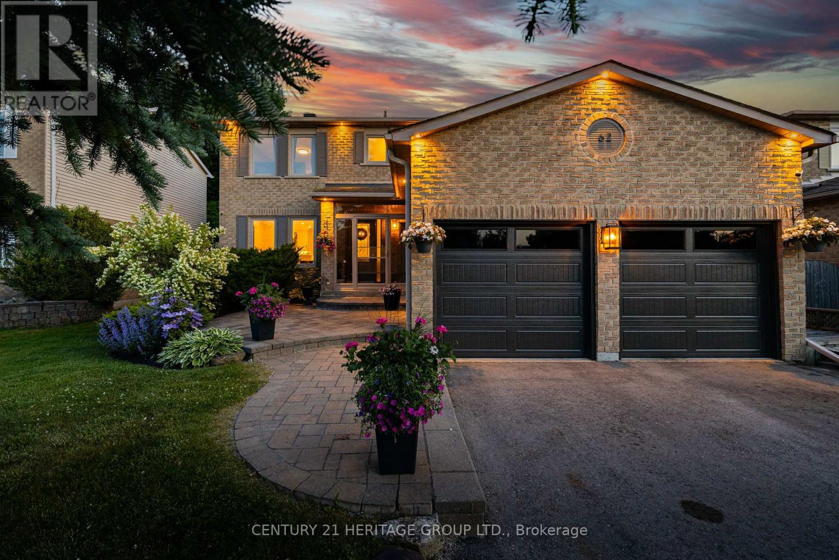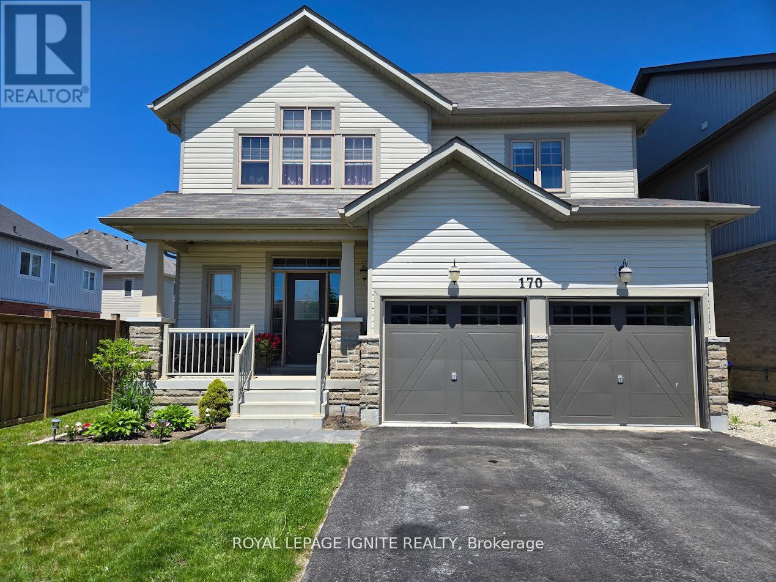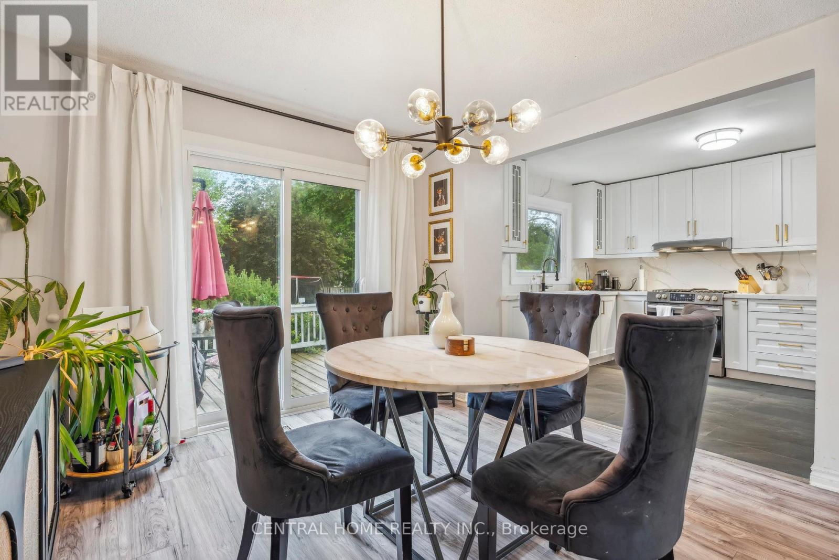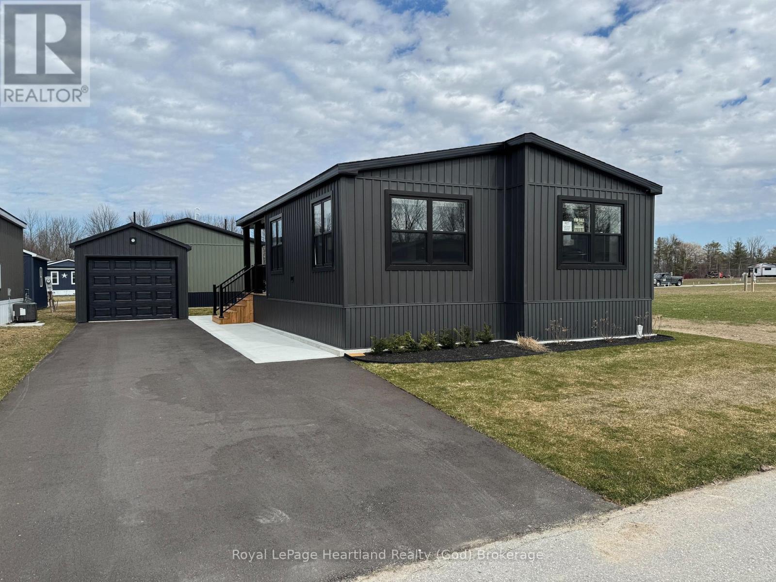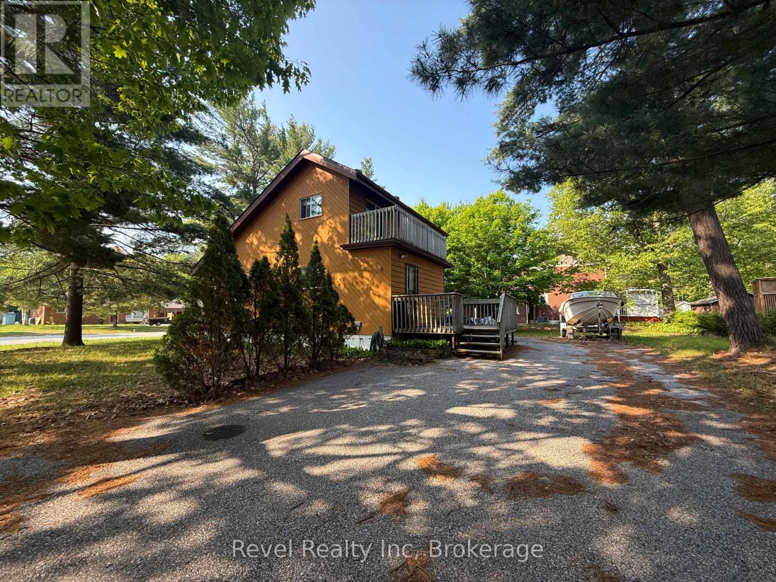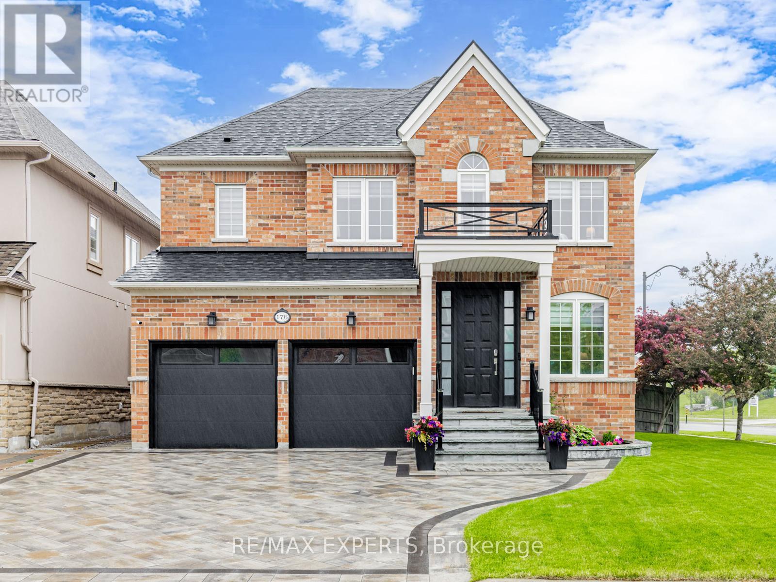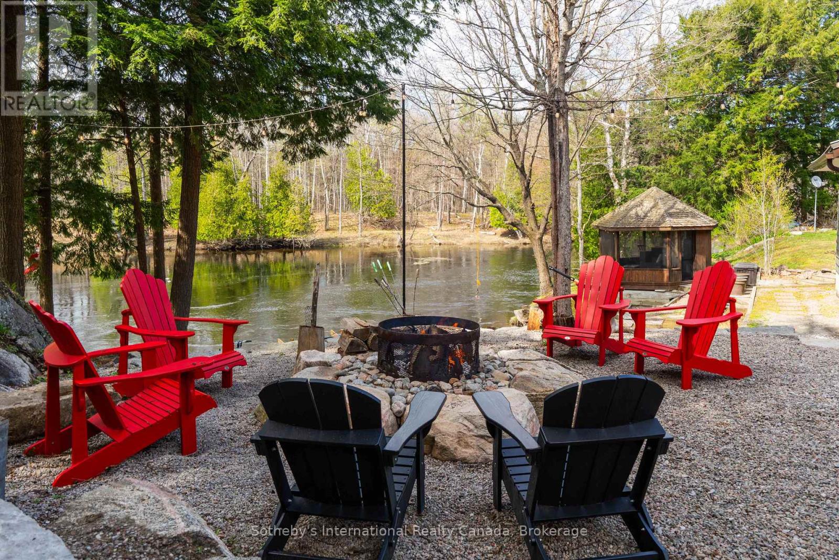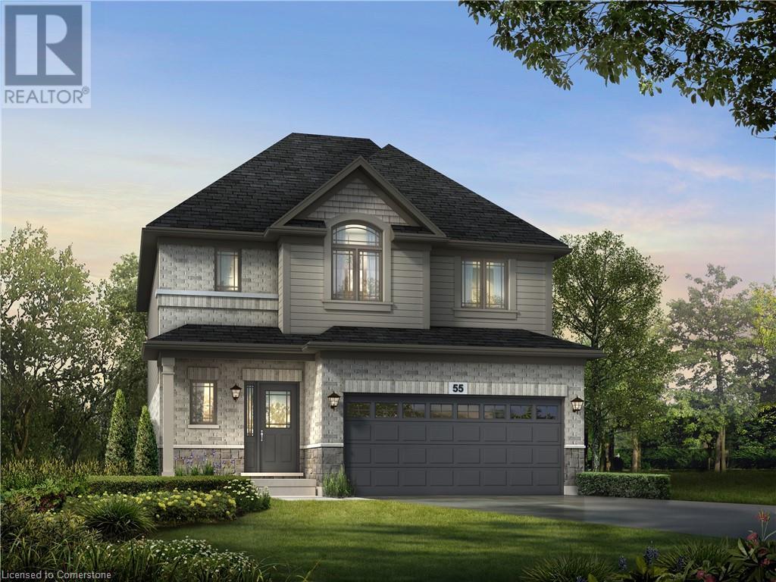1114 Stoney Point Road
Innisfil, Ontario
elcome to 1114 Stoney Point Road! Located on a private road just steps from beach access, this stunning modern home offers six spacious bedrooms, six updated bathrooms, and breathtaking views of Lake Simcoe. Enjoy the open-concept kitchen with an island, coffee bar, premium finishes, and main floor laundry. A large 25 x 15 deck with glass railing and oversized windows showcase the seasonal beauty of the surroundings.Available for lease with potential rent-to-own opportunity for the right candidate. $8,500 + utilities (id:59911)
Coldwell Banker The Real Estate Centre
45 Fancamp Drive
Vaughan, Ontario
Exquisite Luxury 3+1 Bedroom Home in Vaughan Nestled Close To 2 Golf Courses & Incredible Amenities! Modern Brick and Stone Facade Townhouse Spanning Over 3 Levels and Complete with Hardwood Floors (1st & 2nd Level) and Laminate Floors (3rd Level), 2nd Floor Office/Den, Gourmet Kitchen with Quartz Counters, Stainless Steel Appliances, and Centre Island. The Welcoming Great Room On the Ground Floor Is Perfect For Entertaining With Large Windows and A Walk-Out to The Backyard. The Spacious Primary Bedroom With A Walk-In Closet and 3pc Ensuite Has The Perfect Amount Of Space For Couples. Incredible Location With Exciting Amenities Including Eagle Nest Golf Club, Maple Downs Golf Club, Walmart Supercentre, Highland Farms, Maple GO Station, Highways 400 and 407, Vaughan City Hall & Civic Centre Library. Top Ranked School Catchment For the Kids: Michael Cranny Elementary (9.1), Stephen Lewis Secondary (7.8). (id:59911)
RE/MAX Crossroads Realty Inc.
Upper - 80 Charles Brown Road
Markham, Ontario
Detach house Markham. Close to all amenities, groceries, shoppers, shops, schools, parks and walkable to bus stops and plazas. Beautiful professionally hardwood finished. (id:59911)
RE/MAX Metropolis Realty
Bsmt - 163 Cartmel Drive
Markham, Ontario
Spacious 3 Bedroom(The living room will be converted to add a third bedroom) Basement Apartment In Great Neighbourhood!Private Laundry Available! Shared Parking & Garage! Spacious Shared Fenced Backyard! Close To All Amenities, Schools, Ttc, Shopping! (id:59911)
Century 21 Percy Fulton Ltd.
194 Roy Rainey Avenue
Markham, Ontario
Welcome Home! Gorgeous And Newly Finished 1 Bedroom Basement Apartment. Conveniently Located Near Supermarkets, Restaurants, High Ranking Schools, Parks, Hwy 407 & More Amenities. One Parking Spot Included. Tenants Pay Proportionate Utilities. 24 Hours Notice For Showings (id:59911)
RE/MAX Ultimate Realty Inc.
1668 Metro Road
Georgina, Ontario
**Your Lake Simcoe Dream Retreat Awaits!** Discover the perfect blend of comfort and serenity in this stunning 3-bedroom, 3-bath home, just steps away from the shimmering waters of Lake Simcoe in the charming Willow Beach community. Immerse yourself in a lifestyle where lakefront leisure meets modern living! As you step inside, be greeted by beautifully landscaped surroundings and spacious, airy interiors featuring 9' ceilings throughout the main and upper floors.The elegant oak staircase leads you to an open-concept kitchen that boasts a breakfast bar, double sink with built-in R/Owater system, upgraded tall cabinets, and under-mount lighting, perfect for culinary enthusiasts. A cozy breakfast area invites you to enjoy your morning coffee while soaking in views of the backyard. The dining room, adorned with hardwood floors and a picturesque window overlooking the front porch, creates an inviting space for family gatherings. Relax in the living room with views of the backyard and warm up by the fireplace during winter months. Retreat to the primary suite,complete with French doors, a walk-in closet, and an ensuite bathroom featuring a double vanity. The bright second and third bedrooms each offer large closets and sun-filled windows, ensuring comfort for family or guests. The unspoiled basement presents endless potential with rare high ceilings and a bathroom rough-in, allowing you to customize it to your liking. Step outside to your idyllic backyard oasis, featuring a custom-built deck, fenced yard, above-ground pool, and hottub perfect for creating lasting summer memories. Located on a school bus route and just minutes away from Hwy 404,this home offers both convenience and tranquility. Dont miss out on this exceptional opportunity to live just steps from the beauty of Lake Simcoe! Schedule your viewing today! (id:59911)
Royal LePage Signature Realty
404 - 105 Oneida Crescent
Richmond Hill, Ontario
Welcome to ERA 2 Condominiums, where modern living meets everyday comfort in a vibrant and central location. This bright and beautifully maintained 2 bedroom, 2 bathroom suite offers a functional split-bedroom layout with 9 foot smooth ceilings, upgraded laminate flooring throughout, and floor to ceiling windows that fill the space with natural light. Enjoy seamless indoor-outdoor living with an oversized 105 square foot private balcony, perfect for your morning coffee or evening unwind. The modern open concept kitchen is thoughtfully designed with quartz countertops, stainless steel appliances, under-cabinet lighting, and an upgraded large centre island ideal for both cooking and entertaining. The primary bedroom features a spacious walk-in closet and a 3-piece ensuite with upgraded tiles and a glass-enclosed shower. A second 4-piece bathroom and a spacious second bedroom provide added functionality and comfort for guests, family, or a home office setup. Experience resort-style amenities designed for ultimate comfort and ease, including an indoor pool, steam room, fitness centre, yoga studio, terrace with BBQs, party room, games room, guest suites, 24-hour concierge, and ample visitor parking. Centrally located just minutes from Langstaff GO Station, VIVA/YRT, Highway 407 & 404, Hillcrest Mall, restaurants, grocery stores, parks, and the future Yonge North Subway Extension. Includes the convenience of 1 parking space and 1 locker for extra storage. (id:59911)
RE/MAX Hallmark Realty Ltd.
12958 Keele Street
King, Ontario
Prime main floor commercial lease opportunity in the heart of King City, offering approximately 1,320 sq. ft. of renovated, multi-use space ideal for real estate office, medical, wellness, retail, or other professional uses. This bright and functional unit features multiple private rooms, a reception area, and access to washroom and kitchenette amenities. Included are 4 parking spaces (2 spots adjacent to garage and 2 inside garage), plus exclusive access to the garage loft for additional storage. Located just steps from Keele Street and King Road, the property offers excellent signage exposure, high visibility, and convenient access to public transit, all within a well-maintained building with professional co-tenants. (id:59911)
RE/MAX Noblecorp Real Estate
62 Colony Trail Boulevard
East Gwillimbury, Ontario
Welcome To This Luxurious Home With Stunning Modern Farmhouse Custom Renovations! * Located On Desirable Family Friendly Street With A South Facing Backyard For Tons Of Sunlight With 4 Car Driveway Parking, Exterior Pot Lights, Stone Landscaping With Beautiful Curb Appeal * Open Concept Floor Plan With Formal Dining, Family Room With Walkout To Sun Filled Backyard! * Beautiful Northern Plank 7" Hardwood And Pot Lights Throughout * High End Eat-In Chefs Kitchen With 36" Gas Range, Farmhouse Sink, Pot Filler, Undermount Cabinet Lighting, Soft Closing Cabinets, Massive Centre Island/Breakfast Bar, Quartz Countertops And Quartz Slab Custom Backsplash * 3 Spacious Bedrooms For The Growing Family * Primary Bedroom With Spa-Like 3pc Bath, His &Hers Closets With Built In Organizers * Finished Basement With A 4th Bedroom * Renovated Baths, Updated Windows, Custom Railing/Staircase, New Doors/Trim Throughout, Fully Rewired House, Electrical Rough-In For Heated Floors In Bathrooms, Garage Heater Roughed In For Garage, Electric Car Charger Prepped In Garage, Surround Sound Speakers - Kitchen, Primary Bedroom, Garage And Backyard * This Is The One You've Been Waiting For! A Must See! (id:59911)
Century 21 Heritage Group Ltd.
170 Gold Park Gate
Essa, Ontario
This detached 4 bedroom family home With 9 FT ceilings on main makes it a pleasure to call home. *Nice upgraded Kitchen with breakfast bar * 4 bathrooms * SPACIOUS PRINCIPAL ROOM* Professionally finished basement with a recreation room, office, and 4pc washroom * Upper-level laundry room* Double garage* Nice curb appeal * clean move in condition* Show & Sell with Confidence* Bright/spacious floor plan* located on a quiet street close to all amenities, schools, shopping, parks, and much more! (id:59911)
Royal LePage Ignite Realty
9 - Main - 136 Winges Road
Vaughan, Ontario
Seize this incredible opportunity to establish your business in a main-floor, prime retail unit in the heart of Woodbridge. Whether you're launching a medical spa, office, retail store, or another venture, this bright and spacious unit offers the perfect setting to thrive.Situated in a high-traffic location, this space features ample client parking, a private entrance, making it ideal for a variety of business uses. The open-concept layout is bathed in natural light, providing a welcoming and professional atmosphere. Move in as-is or customize it to suit your needs. (id:59911)
Property.ca Inc.
37 Stan Roots Street
King, Ontario
Looking for a home that's move-in ready, stylish, and doesn't feel like it was last updated during the dial-up era? This beautifully maintained townhouse strikes the perfect balance between comfort and functionality with thoughtful updates and a layout that just makes sense. The main floor features a welcoming formal living room and a bright, open-concept dining and family are a perfect for casual weeknight dinners or hosting friends. The spacious kitchen offers ample storage and plenty of room to cook (or at least look like you do). Upstairs, you'll find three generously sized bedrooms with great closet space, plus two full bathrooms with clean, modern finishes and no awkward layouts. The fully finished basement is a true bonus: A kids playroom, home gym, office, or just a private space to cry during the playoffs. Whatever your life needs right now (were not judging). Step outside and you'll see where this home really shines. The backyard is private and beautifully landscaped, with mature cedars, an oversized patio, built-in outdoor kitchen, dining area, and a cozy lounge space perfect for summer BBQs or quiet evenings under the stars. With fresh paint throughout and nothing left to do but unpack, this home is ready when you are just bring your bags and your toothbrush. Upgrades include: large stamped concrete patio, custom outdoor cooking area with concrete countertop, new landscaping and interlocking front walkway and glass railing. (id:59911)
Keller Williams Referred Urban Realty
1258 Leslie Drive
Innisfil, Ontario
Detached 3 storey home with a huge top storey loft backing onto green space so no neighbours to the back! Sought after family friendly area of Alcona. This is a big house! Minutes to Innisfil Beach Park and all the great amenities on Innisfil Beach Rd. 5 bedrooms and 4 washrooms. You can easily add 2 more rooms in the loft if needed! Large spacious kitchen with stainless steel appliances, centre island, breakfast bar, big pantry, eat-in area and a direct access to the backyard. Two tiered backyard makes it great from entertaining and creating separate outdoor space! Elegant dark hardwood floors, two storey opening over the family room, second floor laundry, high ceilings and much more! This home has been well cared for and maintained by the current family. (id:59911)
RE/MAX Hallmark Realty Ltd.
535 Windflower Crescent Unit# 51
Kitchener, Ontario
Quaint 2 bedroom, 2 bathroom townhouse condo in a quiet desirable neighbourhood in Laurentian Hills. Finished basement has recreation room and 3pc bathroom. Back yard has patio. Upgrades include: A/C, flooring, painted, California shutters. Shingles were replaced in 2018. Location is perfect, centrally located for shopping and easy access to the highway for commuters. Parking spot is in front of the door for ease of bringing in groceries, etc. Lots of visitor parking. (id:59911)
Trius Realty Inc.
50 Metro Road S
Georgina, Ontario
A gem of a find by the lake! This wonderful 3+1 bedroom home has been extensively renovated and is move-in ready! Featuring a custom-designed kitchen, top tier finishes & kitchen appliances, brand new windows as well as front and patio doors, custom built in storage and closets, a new furnace, a fully renovated powder room, new floors and carpets throughout, it offers both comfort and style with its multitude of upgrades and finishes. Enjoy convenient access to the garage from the house, walk out to a large multi-functional deck, and relax on a generously sized lot with ample parking. Conveniently located within walking distance to a private beach, shops, restaurants and grocery stores this home is perfect for watching the sunset or entertaining guests. (id:59911)
Central Home Realty Inc.
29 Tucker Court
Aurora, Ontario
Welcome Home to 29 Tucker Court in the sought after gated Community of Wycliffe Gardens! This spacious, open concept 3 bedroom Bungaloft with a ravine lot is adjacent to Beacon Hall Golf & Country Club. The Main Floor Boasts 9ft Ceilings with potlights throughout, Cathedral ceilings in the Living and Dining rooms and a stylish and modern open concept Kitchen. Access the deck and the gorgeous ravine lot through french doors leading off of the Breakfast Room. You'll love the convenience of the main floor Primary Bedroom, 5 piece bathroom and Main Floor laundry with access to the 2 car garage. This executive style home is tastefully decorated and features custom california blinds throughout. Make your way to the second floor to find two more generously sized bedrooms sharing a semi-ensuite bath, and an open concept family room/flexible space that overlooks the main floor. Enjoy maintenance free, executive style living in one of the most coveted communities in all of Aurora. Close to great schools, shopping, hiking trails and parks. This location offers it all! (id:59911)
Keller Williams Realty Centres
525 New Dundee Road Unit# 316
Kitchener, Ontario
Explore the serene retreat of Rainbow Lake! Welcome to 316 - 525 New Dundee, a modern one-bedroom, one-bathroom rental unit. Offering 654 sqft of thoughtfully designed space, guaranteeing a convenient and practical lifestyle. The kitchen, dining, and living areas are all open to each other, creating a cozy space that is ideal for hosting friends or unwinding. The modern kitchen features stainless steel appliances and cabinet space for all cooking needs. The bedroom is spacious with great closet space. This exceptional development offers a range of amenities including a gym, yoga studio, sauna, library, social lounge, party room, pet wash station, and access to Rainbow Lake conservation area with a private lake for kayaking, canoeing, swimming, and fishing! Seize the chance to reside in this prime location offering peace, modern living, and a host of exciting facilities. Transform this extraordinary condo into your new haven in Kitchener at Rainbow Lake! (id:59911)
Corcoran Horizon Realty
314 Cape Chin Road N
Northern Bruce Peninsula, Ontario
This beautiful, must-have property has everything you could want and more! The four large, comfortable bedrooms are also perfect for a family to live in or for hosting guests. Two of these bedrooms have the included ease of beautiful ensuite bathrooms! The primary bedroom features a very large walk-in closet, giving you plenty of storage space. There is also a beautiful 4-piece bathroom on the main floor with a jacuzzi tub! Relax and spend time with family in the beautiful living room, sectioned off into its own cozy utopia! The dining room is perfectly set between the kitchen and the living room, allowing for an easy transition as you're making your way through the home. For an additional heat source, there is a heat pump in the main floor primary bedroom. In the kitchen, you'll conveniently find a walk in panty. Entertain yourself and your guests in the basement rec room! The basement is also equipped with its own half-bathroom for added convenience, one of the private bedrooms, and space for storage! The house has a reverse osmosis water filtration system. Outside, on the 1.5 acres of stunning rural land, complete with many perennials and a raspberry patch, you'll find three additional structures: a store with income potential, a barn that is perfect for hobby farming, and an additional external building! The house used to have a hot tub, and all the previous wiring and breakers are still available. There is also an electric vehicle charger on the property. This beautiful property in Northern Bruce Peninsula has been running as a microfarm, including a beautiful storefront with tons of potential! It has also previously been run as a bed & breakfast! (id:59911)
Royal LePage Royal City Realty
63 - 77683 Bluewater Highway
Bluewater, Ontario
Check out this furnished, new model home! Turn key, 2 bedroom 1 bath Northlander is situated near the outdoor pool and nestled within a peaceful land lease community, Bluewater Shores. The open concept floor plan offers a bright and spacious main living space with beamed cathedral ceilings, fireplace in the living room, large kitchen island, and pantry cabinet. Step outside and you'll enjoy the covered porch with gas BBQ connection, plus storage shed with roll up door, paved drive. Enjoy the amenities of Bluewater Shores, from private beach access and indoor pickleball courts to an outdoor pool and clubhouse, all just steps away. Golf and Bayfield, just a few minutes up the road. Don't miss your chance to embrace lakeside living at its finest in this meticulously designed Arlington model, waiting for you. (id:59911)
Royal LePage Heartland Realty
9 Islandview Crescent
Wasaga Beach, Ontario
Chalet-Style Charm Near the River!Step into this stunning open-concept chalet-style home, featuring soaring cathedral ceilings and sun-filled skylights in the main living area. The spacious primary suite includes its own ensuite and private walk-out balconyperfect for morning coffee with a view. The main floor also offers a versatile den with an ensuite, ideal for guests or a home office. Downstairs, youll find two additional finished bedrooms and a cozy gas fireplace in the lower level. Sitting on a large 100x102 ft lot just steps from the river, this home offers space, comfort, and unbeatable charm. Dont miss your chance to make it yours! (id:59911)
Revel Realty Inc
176 Sir Stevens Drive
Vaughan, Ontario
Discover this elegant 4-bedroom family home in the prestigious enclave of Upper Thornhill Estates. With Over 3300sqft of total living space, this recently renovated home features an open-concept layout with 9-foot ceilings, hardwood floors, and a gourmet kitchen with quartz countertops, stainless steel appliances, and a central island. This home offers both comfort and style. Set on a pool-sized lot with a new interlock driveway, landscaped yard, sprinkler system, and a gas BBQ hookup, a perfect setting for outdoor entertaining. The finished basement includes an in-law suite, providing versatile space for family or guests. Located in one of York Regions top school districts, a short walk away from Herbert H Carnegie Public School, Twelve Oaks Park and Via Romano Pond nature walk. Public transit at your door step, with shopping and dining just moments away. A fantastic opportunity to own a stunning home in one of Vaughans most desirable communities. (id:59911)
RE/MAX Experts
5270 Dean Trail
Severn, Ontario
TRENT SEVERN WATERWAY access with incredible PRIVACY! Set on a beautifully landscaped 1.5-acre DOUBLE lot along the Severn River in Washago, with almost 200 feet of frontage, this one-of-a-kind property with North/WEST exposure offers a front-row seat to Ontario's natural beauty. With crown land directly across the river, your view will always be wild and uninterrupted. Think turtles floating by on sun-soaked logs and the occasional moose wandering the shoreline. The 3-bedroom, 2-bathroom home is perfectly positioned to take full advantage of the scenery, with large windows, cozy interiors, and year-round comfort. The primary suite offers your own two-piece bathroom, laundry, a large closet, and a walk-out to the back deck. A detached double-car garage provides ample space for vehicles, toys, and tools, while the rest of the property is designed for outdoor living. Nearly the entire lot is professionally landscaped - a mix of open lawn, stone paths, exceptional wood decking, beautifully exposed granite and thoughtfully designed gathering spaces. There's a, sauna tucked into the trees for relaxation, hot tub off the private primary suite, custom firepit for long evenings under the stars, axe-throwing setup, woodshed with dedicated porch area, and screened-in gazebo at the water's edge, offering breathtaking sunset views over the river to play your favourite card games - euchre anyone?! When the sun goes down, the property illuminates with incredible landscape lighting and strings of light at every corner. For RV'ers or frequent hosts, the property is fully equipped with 4 parking pads, each with 30-amp electrical service and water hookups, ideal for visitors or your own home on wheels. You will not run out of parking space either! Combining comfort, space, and a rare connection to untouched wilderness, this is a true riverside retreat - move-in ready and made for making memories. This one is worth seeing! (id:59911)
Sotheby's International Realty Canada
12700 Highway 12
Brock, Ontario
Charming 10-Acre Country Escape Awaits! Escape the hustle and bustle of city life and discover this beautiful 10-acre hobby farm, offering east-facing exposure on a year-round accessible road. This country home features an inviting wrap-around covered deck, perfect for enjoying peaceful mornings and relaxing evenings. Inside, the spacious living and dining area boasts hardwood floors and blinds for added privacy. The large eat-in kitchen, complete with a sliding door walkout, seamlessly blends indoor and outdoor living. Working from home is a breeze with the main floor den, providing a quiet space to focus. Upstairs, you'll find three bedrooms, one of which is currently utilized as a laundry room for added convenience. The basement presents the possibility of a fourth bedroom along with a recreation room, ideal for entertaining or unwinding. The level yard offers ample opportunities for gardening whether you want to plant your favorite flowers or start a vegetable garden and is perfect for pets to roam freely. Set back from the road, this property provides privacy and seclusion, making it the perfect retreat from city life. Don't miss your chance to own this charming property! (id:59911)
Sutton Group Quantum Realty Inc.
56 Ralph Newbrooke Circle
Paris, Ontario
Exceptional New home to be built in Riverbank Estates nestled within the Nith Peninsula, this stunning Kingsforest model 2-story home features 1956 sqft and is a rare opportunity surrounded by the Barker's Bush scenic walking trails. Step inside to a thoughtfully designed main floor with 9' ceilings and 8' doors that create a sense of openness and elegance. The flexible open concept layout features a generous kitchen with island, breakfast area that opens onto the spacious great room. The open concept is perfect for entertaining to stay connected to guests, as there's plenty of space to gather. The kitchen features quartz countertops, extended-height cabinetry, a large island and walk-in pantry. Head out to the backyard which is conveniently accessed by the large sliding door off the breakfast area, making BBQ a breeze. Onto the 2nd level where you'll find a large Primary bedroom with an ensuite which also includes a spacious walk in closet. There are an additional 2 bedrooms, 4pc bathroom, and second floor laundry room for everyday convenience. This home is ready for you to make it your own by customizing your flooring, cabinetry, and countertops with the guidance of our design consultant, ensuring your home reflects your style perfectly. Don't miss this opportunity to live in an exclusive neighbourhood where nature meets luxury – this is the place to be in Paris! (id:59911)
Royal LePage Macro Realty








