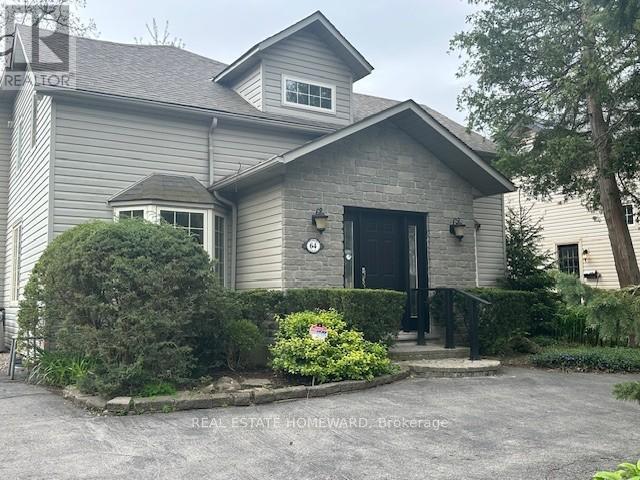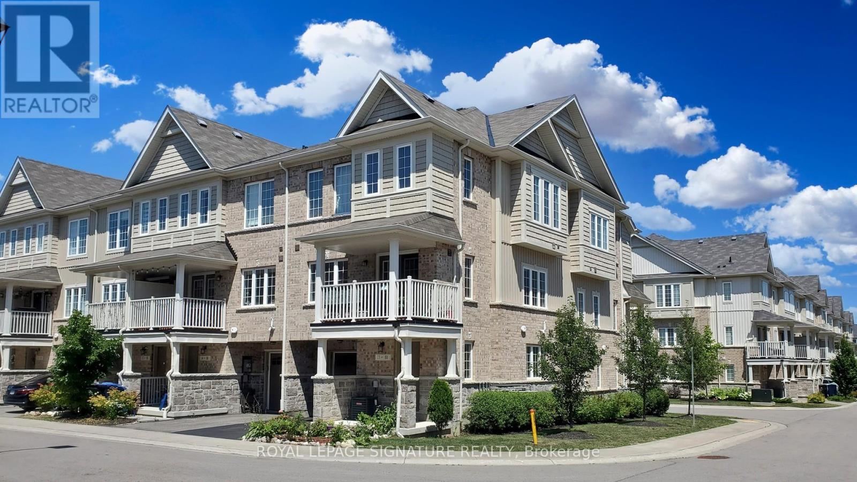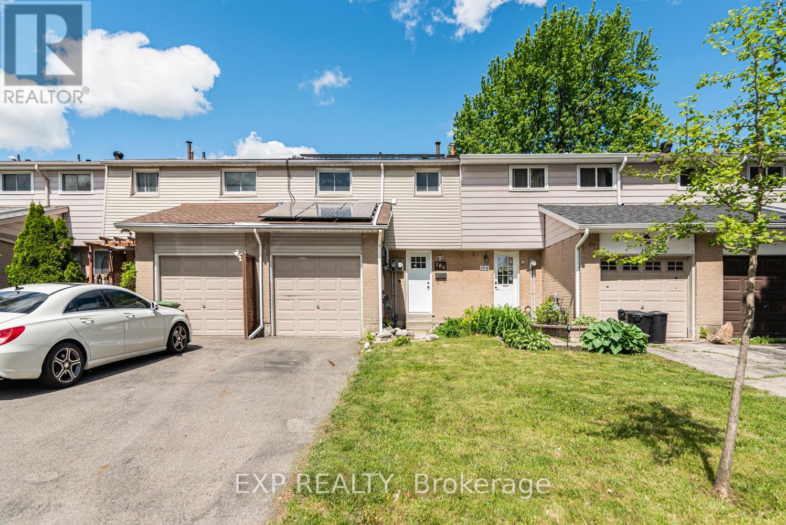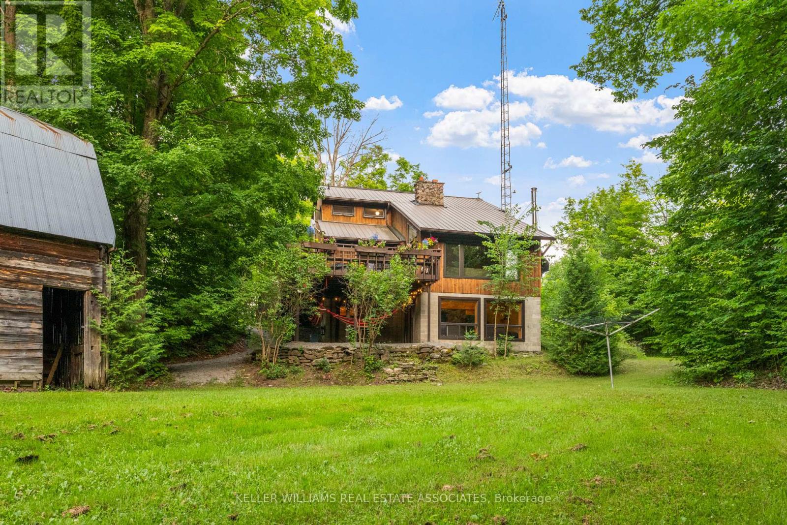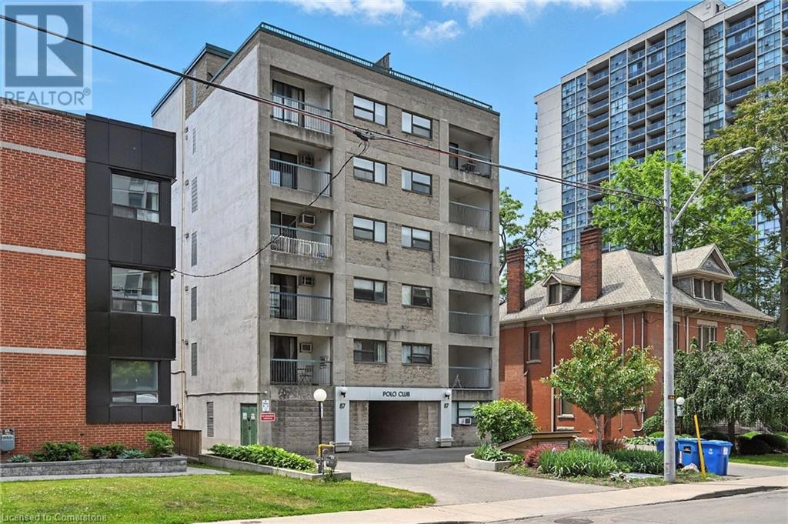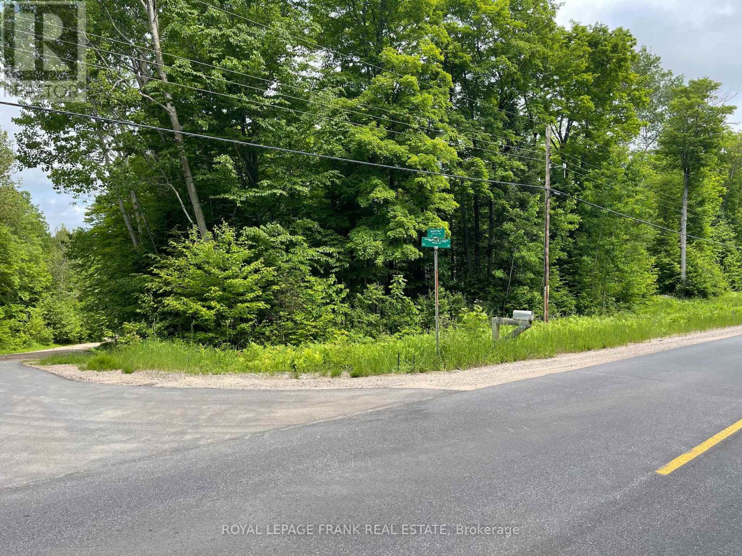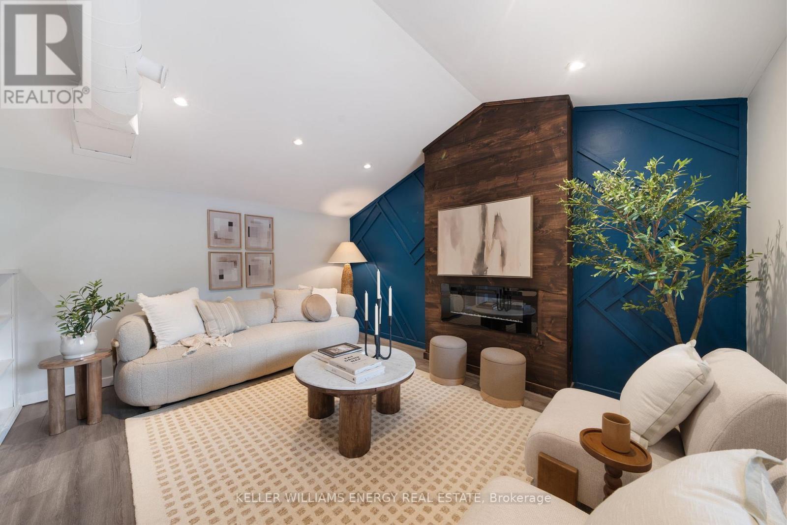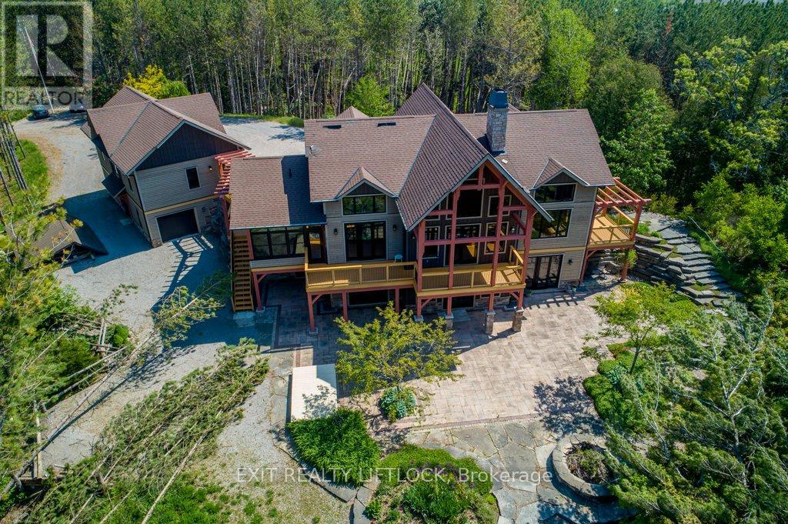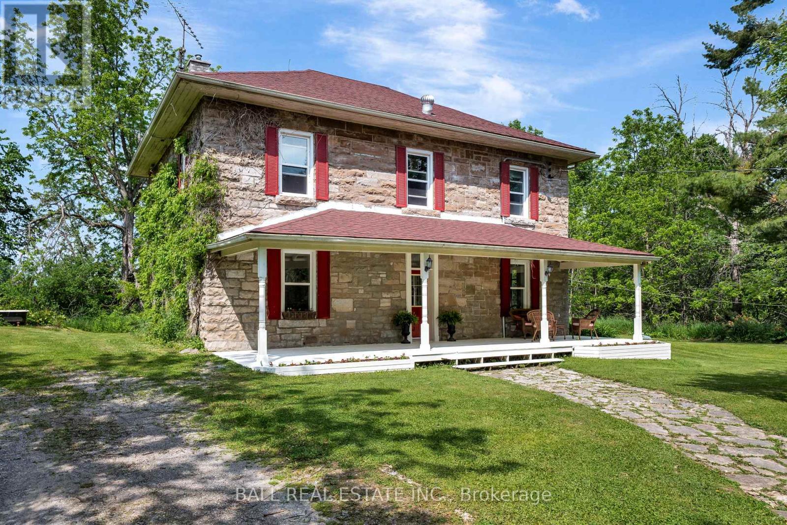49 Hemlock Dr
Kawartha Lakes, Ontario
EXPANSIVE 1.36-ACRE LAKEFRONT ESTATE - A KAWARTHA LAKES MASTERPIECE DESIGNED FOR FAMILY & ENTERTAINING! Escape to your private slice of paradise in the prestigious Kawartha Lakes with this extraordinary four-season waterfront estate on the idyllic Four Mile Lake. Positioned on the northeast shoreline, this 1.36-acre property offers uninterrupted lake views, unmatched privacy, and endless outdoor adventure. Nature lovers will relish the easy access to hiking trails, fishing spots, protected reserves, and expansive forests, all while enjoying an unbeatable location less than 20 minutes from Fenelon Falls, Coboconk, and Kinmount. Arrive year-round with ease via a municipally maintained road and be welcomed by beautifully landscaped gardens, a charming covered front porch, and a detached double garage with driveway space for up to 12 vehicles. The oversized driveway leads directly to your private six-section floating dock and covered storage platform for effortless lake access. Entertain on the full-width back deck or unwind in the lakeside gazebo while taking in panoramic views and unforgettable sunsets, all set against the tranquil sounds of the water and the natural beauty that surrounds you. Inside, soaring cathedral ceilings and floor-to-ceiling windows flood the grand living and dining area with sunlight, while wood-burning fireplaces add cozy warmth. The elevated kitchen is designed for gatherings, with a generous centre island perfect for family connection, while multiple walk-outs to the deck invite seamless transitions to al fresco dining under the stars. The primary retreat offers its own fireplace, serene forest views, and deck access, while two additional bedrooms provide privacy, including one with semi-ensuite bath access. A guest bunkie adds extra room, and two stylish 3-piece bathrooms complete the space. This spectacular #HomeToStay delivers refined, year-round lakeside living at its best, surrounded by everything that makes cottage country magic! (id:59911)
RE/MAX Hallmark Peggy Hill Group Realty Brokerage
1202 Andrade Lane
Innisfil, Ontario
**OPEN HOUSE SAT JUN 21 1-3PM**Welcome to this stunning 3-bedroom, 3-bathroom detached home, nestled in the desirable Alcona Community of Innisfil. Boasting timeless curb appeal with an interlock driveway and an oversized garage, this property offers both comfort and convenience for growing families and professionals alike.Step inside to find hardwood flooring throughout, creating a warm and elegant atmosphere from top to bottom. The spacious, open-concept layout is perfect for entertaining, while the oversized Primary bedroom, provides a private ensuite with walk in closet.Enjoy the outdoors in your fully fenced backyard ideal for kids, pets, or summer gatherings. Located within walking distance to schools, parks, and everyday amenities, and just a short drive to Innisfil Beaches/Lake Simcoe. Perfectly situated for families or commuters, this home combines small-town charm with unbeatable access to HWY 400, Barrie and within 1 hour to Toronto. (id:59911)
Keller Williams Experience Realty Brokerage
92 Golden Meadow Road
Barrie, Ontario
Stunning Family Home at 92 Golden Meadow Rd, Barrie – Your Perfect Blend of Comfort and Style Located in one of Barrie’s most desirable neighborhoods, this beautifully updated home is just moments from top-rated schools, scenic walking trails, and the local beaches – offering both convenience and a serene lifestyle. The heart of the home is the newly renovated, open-concept kitchen, designed for both functionality and style. Featuring a large 10x4 island with a wine fridge, modern appliances, and a gas stove, it's truly a chef's dream and perfect for entertaining guests or cooking family meals. The main floor flows seamlessly from the kitchen into a stunning family room with a cozy fireplace, a combined living and dining area, and stylish updates throughout, including a remodelled bathroom and laundry room. Step outside and enjoy the meticulously maintained backyard, complete with a back deck, gazebo, shed with electricity, and an above-ground pool – all backing onto a park with no rear neighbours, offering a peaceful, private setting. Whether you’re relaxing by the pool or hosting friends and family, the outdoor spaces designed for enjoyment. Upstairs, you’ll find four generously sized bedrooms, including a spacious primary suite with a luxurious ensuite. The finished basement offers additional living space, with a separate craft room and charming barn door features that add character to the home.Additional highlights include updated trim and baseboards, pot lights throughout, and a large insulated and heated garage that’s perfect for a handyman or hobbyist. This home has been thoughtfully upgraded and is ready for its next owners to enjoy. Don’t miss out on the opportunity to make this incredible family home yours! (id:59911)
RE/MAX Crosstown Realty Inc. Brokerage
64 Academy Street
Hamilton, Ontario
Welcome to 64 Academy Street. This well-maintained and lovingly renovated home, located in the desirable town of Ancaster, is just minutes away from hiking trails, shops, restaurants, schools, and several golf courses. It is available now. Imagine basking in the sun while enjoying the view of your Perennial Garden beds or resting in the shade of Mature trees. This well landscaped and fully fenced private backyard also has a gazebo and natural gas hook-up on the deck with sliding glass doors from the kitchen. The house has a 2-storey addition built in 1995. With pristine hardwood floors throughout the main level and a large open kitchen, you can enjoy hosting friends and family in this living space. Some unique features include French pocket doors with beveled glass in the kitchen/Den. Gas fireplace surrounded by a beautiful hardwood mantel in the living room, Brand new high efficiency furnace, a Brand new dishwasher, and a well-maintained roof which was redone in 2020. New furnace March 2025. New dishwasher February 2025. At the front of the house, there is a circular driveway surrounded by mature coniferous trees with room for several cars and bordered by a perennial bed. Walkout to an enormous garden with a fully fenced private and mature lot surrounded by trees and wildlife. Upstairs, you can enjoy the large principal bedroom with a jacuzzi, walk-in closet and beautiful view of the backyard. The two additional bedrooms include a large bedroom with an oversized double closet and a third bedroom that can be utilized as a bedroom or office. Heated driveway (Rear) Sprinkler system. (id:59911)
Real Estate Homeward
83 - 25 Isherwood Avenue
Cambridge, Ontario
Gorgeous 2-Bedroom Corner Town House With 2.5 Bathroom 2 Story Townhouse With Parking Space On Driveway In Front Of House. The Main Floor Offers 9' Ceilings, Laminate Floors, A 2-Pc Bath, And A Spacious Kitchen With Centre Island, Open Concept Bright Great Room With Balcony. On The Second Level, Enjoy Two Great Size Bedrooms With A Walk-In-Closet, A 4-Pc Ensuite And A Walkout To A Huge Balcony. Ensuite Laundry, Another Second 4-PcBath On This Floor Which You Can Enjoy Separate With Another Bedroom. (id:59911)
RE/MAX Realty Services Inc.
77 - 1500 Richmond Street
London North, Ontario
Welcome to This Stunning Condo Townhouse. Almost 3000 sq ft of Living Space, One of The Largest Unit in The Complex With a Large Storage And 2 Car Garage Directly To House. End Unit With 3+3 Bedrooms, 3 Full Bathrooms, and 1+1 Kitchens. Carpet Free. Primary Room With Walking Closet, Ensuite Bathroom Room With Laundry, A Cook's Kitchen With the Breakfast Area & Large Patio With BBQ Hook Up. An Open Main Floor With Fireplace, Skylight, Lots of Natural Light. Lower Level 3 Bedrooms With 1 Kitchen and Bathroom, One Bedroom is on Ground Floor With Large Window To Look To Front Yard. Calfornia Shutter For All The Windows. There is Ample Storage in The Utility Room & Closets Throughout the Home. Great Location, Only Few Minutes Walk to Western Universerty, Hospital, Masonvile Square, Library and Thames River Trail system. Etc. Short Drive to Downtown and Public Transit Stop Close By. This is What You Need for the University Life! Each Room on Main Floor $840, $940, $1100, Each Room in Basement is $600, and $870. (id:59911)
Homelife New World Realty Inc.
150 Winters Way
Shelburne, Ontario
Immaculate and elegant discover the refined amenities of this sophisticated executing style residence.4 Bedroom Huge Modern Built, Premium Upgrades Including a Smooth Ceiling on the Main Floor and an Oak Staircase From the Main to The Second Floor, The House Is 1920 Sq. Ft. Plus The Basement-848 Sq. Feet With premium finishes throughout and a family-friendly location near parks, schools, and amenities, this home is not to be missed. Walk out Basement. (id:59911)
Century 21 Green Realty Inc.
223 Pioneer Drive
Kitchener, Ontario
Charming 2-Storey Townhouse in Sought-After Doon Area, Kitchener Welcome to this spacious and well-maintained 2-storey townhouse that offers 1600 sqft of living space, perfect for first-time homebuyers or savvy investors! Located in the desirable Doon neighbourhood, this home offers 3 generous bedrooms, 2 full bathrooms, and a thoughtfully designed layout ideal for comfortable family living. The main floor features an L-shaped living and dining room combo that seamlessly overlooks the kitchenperfect for entertaining or everyday living. The walkout basement adds incredible value with a separate living space, complete with a kitchenette, ideal for extended family, guests, or potential rental income. Enjoy peace of mind with budget-friendly condo fees that include water, ground maintenance, exterior upkeep, and garbage removal. This property combines comfort, functionality, and locationall at an affordable price. Dont miss out on this fantastic opportunity! Front door (2021), Paint (2025), sliding glass door (2020), A/C (2021), Fence (2024), Water softener (2024), Faucets (2021), Kitchen (2018), Stone walk way (2023), Fridge (2020), Stove (2020), Dishwasher (2020). (id:59911)
RE/MAX Twin City Realty Inc.
13 - 88 Decorso Drive
Guelph, Ontario
Welcome to 88 Decorso Dr Unit 13. This Stunning Freehold Corner-Unit Townhome in South Guelph! Nestled in an exclusive and quiet enclave, this bright and beautifully maintained home is flooded with natural light and offers both privacy and space. Enjoy the convenience of a private driveway and garage, paired with an inviting open-concept layout perfect for modern living. The kitchen is a true highlight, featuring a stylish breakfast bar, stainless steel appliances, and seamless flow into the spacious dining and living areas. Step out onto the covered patio ideal for outdoor dining or simply relaxing with a cup of coffee. Upstairs, you'll find 3 generously sized bedrooms, 2 bathrooms, and convenient upper-level laundry. Recent upgrades in 2024 include gleaming hardwood flooring, a new staircase, elegant porcelain tile, and upgraded pot lights throughout adding warmth and contemporary flair. POTL fee $123. Located just minutes from the University of Guelph, top-rated schools, hospitals, shopping centers, and the Victoria Park East Golf Club, this home offers the perfect blend of lifestyle and location. (id:59911)
Royal LePage Signature Realty
416 Tansley Street
Shelburne, Ontario
Welcome to 416 Tansley St, Shelburne! This spectacular 2-storey detached home, with 4+3 bedrooms and 4+1 baths, is a dream come true for families of all sizes. Step inside to find gorgeous hardwood flooring and custom millwork throughout both the main and second floors, setting the tone for elegance and style. The spacious eat-in kitchen is a chef's paradise, featuring a large centre island, stainless steel appliances, and a walkout to the patio. The great room shines with custom built-ins, while a cozy den on the main floor offers the perfect spot for a home office or study. Upstairs, the primary bedroom is a true retreat with a massive walk-in closet and a luxurious 5-piece ensuite. The second level also boasts a family room, a convenient laundry room, and three additional bedrooms. One bedroom includes a private 4-piece ensuite, while the other two share a Jack and Jill 4-piece bathroom. But the real showstopper is the backyard! This expansive pie-shaped lot has no neighbours behind, offering ultimate privacy. Enjoy an outdoor kitchen and media area perfect for summer gatherings and entertaining under the stars. The basement is equally impressive, featuring an additional office space (being used as a bedroom) and a fantastic 2-bed, 1-bath in-law suite complete with its own kitchen, living room, and laundry facilities. Did we mention there are two separate sets of stairs into the basement? This home truly has it all and is perfect as your forever home! 416 Tansley St offers everything you need for a lifetime of happiness. (id:59911)
Keller Williams Real Estate Associates
186 Golden Orchard Drive
Hamilton, Ontario
Welcome To 186 Golden Orchard Drive, A Beautifully Maintained And Move-In Ready Freehold Townhouse In A Quiet, Family-Friendly Community On Hamilton Mountain. Perfect For First-Time Buyers, Small Families, Or Investors, This Home Sits On An Incredible 150-Foot Deep Lot Offering Rare Outdoor Space You Just Don't Find In Townhomes. Step Inside To A Freshly Painted Interior, Upgraded Main-Floor Laminate Flooring, And A Modern Kitchen With New Countertops A Perfect Blend Of Style And Function. The Home Features 3 Bedrooms, A Renovated 4-Piece Bathroom, And A Bright, Open-Concept Layout Ideal For Everyday Living And Entertaining. Downstairs, The Full Basement Provides Bonus Living Space For A Rec Room, Home Gym, Or Office, Along With An Attached Garage. But The Real Bonus? This Home Is Equipped With Solar Panels A Smart Investment That Will Help Offset Hydro Bills And Bring Long-Term Value Back To The Homeowner. Tucked Away Just Minutes From Ancaster, The LINC, Highway 403, Mohawk College , And Major Shopping With Schools, Parks, And Public Transit Nearby This Home Checks All The Boxes For Comfort, Convenience, And Future Return. (id:59911)
Exp Realty
2045 Appleby Line
Burlington, Ontario
Welcome to the highly desirable Uptown Orchard community, perfectly situated in one of Burlingtons most convenient neighbourhoods! This bright 1-bedroom, 1-bathroom condo offers unbeatable walkability with shops, restaurants, parks, and transit just steps from your door. Leave the car behind and enjoy the ease of everyday living. Includes underground parking and a storage locker, plus additional surface parking and a handy storage room off the private balconywhere BBQs are permitted! Residents enjoy top-notch amenities including a gym, sauna, party room, and ample visitor parking. (id:59911)
RE/MAX Escarpment Realty Inc.
38 Brian Boulevard
Hamilton, Ontario
Welcome to your dream home nestled in the heart of Historic Waterdown Village! This custom-built, executive-style all-brick bungalow offers almost 5,000 square feet of beautifully finished living space, perfectly designed for entertaining clients, hosting friends and family, or relaxing with the grandkids. Step inside the grand front entryway and you'll immediately feel the quality and craftsmanship throughout. The upper level boasts brand-new wide plank 7.5 white oak flooring, leading you into the breathtaking great room with floor-to-ceiling built-ins, an oversized gas fireplace, and a custom baran entertainers dream! The chefs kitchen is a showstopper, outfitted with professional-grade Thermador appliances, a coffee bar, dedicated server area, and abundant custom cabinetry designed for both everyday living and effortless entertaining. Enjoy seamless indoor-outdoor living with direct access to a meticulously maintained backyard oasis, complete with a saltwater pool, lounging area, and mudroom with side door access ideal for summer gatherings.The gorgeous primary suite offers a private retreat with spa-inspired finishes, providing the perfect balance of luxury and comfort. Every inch of this home has been thoughtfully designed with no detail overlooked from the sophisticated layout to high-end finishes throughout. All you need to do is move in and enjoy! (id:59911)
International Realty Firm
1979 County Rd 48 Road
Kawartha Lakes, Ontario
Chalet vibes, vaulted ceilings, and cottage charm welcome to your 3+3 bed, 3 bath escape in Kawartha Lakes. Set on 10.12 acres with 300 ft frontage, this Viceroy-style home brings the outdoors in with wall-to-wall windows, wood finishes, and multiple walkouts to a wraparound sundeck. The great room stuns with a stone fireplace, soaring ceilings, and forest views. Enjoy an eat-in kitchen with bamboo floors, vaulted pine ceilings in the dining room, and a sunroom hot tub moment allowing for a deep exhale. Upstairs: a primary suite with his/hers closets and ensuite. Downstairs: two bedrooms, a walkout rec room, fireplace, and spiral staircase. Massive 32x40 ft updated heated studio workshop (2022) with in-floor heating, 200 amp service, and room for six+ vehicles. Updated windows/doors (2022), new eaves (2024), and furnace (2023). Just 4 mins to Balsam Lake Provincial Park, this is a full-time home or dreamy weekend retreat. Nature, privacy, and pure peace all wrapped into one. (id:59911)
Keller Williams Real Estate Associates
87 Duke Street Unit# 204
Hamilton, Ontario
Attention 1st time home buyers, professionals, investors, and Mac students. Welcome to the Polo Club. Great opportunity to own in this quiet condo building. Located in the trendy and popular Southwest/Durand North neighborhood, you're steps away from a dynamic culinary scene, trendy boutiques, diverse arts & culture, and lively entertainment. This turnkey unit is move in ready with all furniture and appliances included! Thoughtfully designed & well maintained, this 1 bedroom unit features an open concept living/dining room, beautifully renovated kitchen (2024), and in-suite laundry. Fridge, stove, washer, dryer & microwave (2023). Beyond your doorstep, immerse yourself in Hamilton's thriving downtown. Explore the renowned James Street North Art Crawl, catch a show at the FirstOntario Centre, or head to Bayfront Park. Commuting is a breeze with the Hamilton GO Centre and convenient transit routes just moments away, offering easy access to the GTA and beyond. Located nearby excellent restaurants & shopping in the popular Augusta St, James N, Hess Village & Locke St areas; library, farmer's market, hospital, parks, & schools (including walking distance to the James St. N McMaster University campus & short bus ride to the McMaster University Main St. W. campus); & within walking distance to many other amenities. Units rarely come available in this building so don't miss out. This trendy condo is an ideal opportunity for first-time buyers, professionals, investors, students and anyone seeking to be in the heart of a growing city. RSA (id:59911)
Realty One Group Insight
1496 South Baptiste Lk Road
Hastings Highlands, Ontario
Property has both main road and side road access. Lot has mature hardwood trees, approximately 300 meters to the lake, close to marina and boat launch. A short 8 minute drive provides all the amenities in Bancroft. Property is on a grade and would be well suited for a walkout basement. (id:59911)
Royal LePage Frank Real Estate
24 Water Street
Kawartha Lakes, Ontario
Waterfront Living on the Scugog River - Fully Renovated Home in the Kawarthas! This newly renovated home is perfect for cottagers, down-sizers, or anyone looking to relocate to a quiet and charming neighbourhood. Set on an impressive 40 x 270 ft lot, the property offers endless potential for outdoor living, entertaining, or simply enjoying the peaceful waterfront setting. The main level welcomes you with elegant wainscoting in the living room, complemented by a cozy electric fireplace and a fresh coat of paint throughout. The kitchen features stainless steel appliances, a stunning backsplash, and an abundance of natural light. Three generously sized bedrooms provide plenty of storage and comfort, along with a beautifully updated 4-piece bathroom. Upstairs, you'll find two additional versatile rooms, perfect for a home office, playroom, or extra sleeping space.This home has been completely renovated with high-quality upgrades throughout, including spray foam insulation, new windows, new front and sliding doors, a brand-new fridge and stove, modern exposed ductwork, pot lights and updated light fixtures, a new deck and private dock for enjoying the water, an exterior security camera system, and new gutters and downspouts.Whether you're enjoying river views from the backyard, launching a kayak from your dock, or relaxing in your beautifully updated home, this property offers a perfect blend of modern comfort and lakeside charm. Move in and start living the waterfront lifestyle you've always dreamed of. (id:59911)
Keller Williams Energy Real Estate
148 Upper Turriff Road
Bancroft, Ontario
Tucked away on a quiet, year round country road just minutes south of Bancroft, this charming 1 1/2 storey home presents an exceptional opportunity for first time buyers, retirees, or investors seeking strong potential for both short and long term rental income. Situated on a beautifully flat and wooded 0.40 acre lot, the property offers privacy, natural surroundings, and the peacefulness of rural living, all while remaining easily accessible to town amenities. Step inside through the enclosed front porch and discover 976 sq. ft. of living space featuring, a functional layout. the main floor offers a country style kitchen, a cozy living room, a dining area, and a spacious, full 4-piece bath. Upstairs, you will find two bedrooms, while the lower level features a versatile space for an office/den, laundry area, utility space and ample storage. Outdoors, the south facing deck is ideal for morning coffee or evening relaxation, with sunshine streaming through the surrounding trees. A wood shed, tool shed and workshop provide practical space for hobbies, storage or perhaps a chicken or two. Whether you are looking for your first home, downsizing to simplify life, or looking for a smart investment in a high demand rental and recreational market, 148 Upper Turriff Road delivers unmatched value and rural charm. Affordably priced, move in ready, and full of potential, this is your opportunity to secure a country home with flexible possibilities and year round appeal. (id:59911)
Century 21 Granite Realty Group Inc.
758 Lifford Road
Kawartha Lakes, Ontario
New Remarks to Follow (id:59911)
Exit Realty Liftlock
108 Tates Bay Road
Trent Lakes, Ontario
Step back in time with this charming 1900s two-storey home, proudly showcasing a beautiful local limestone exterior and a classic front porch perfect for morning coffee. Inside this 2,719 sq.ft. home, you are welcomed by a spacious foyer with a cozy office nook ideal for working from home. The large living room is warm and inviting, featuring a striking granite stone propane fireplace and original hardwood floors that carry throughout the house, adding timeless character. The heart of the home is the generous eat-in kitchen, where you'll find ample space for family gatherings, a convenient 2-piece bath, and access to the basement. The basement has been spray foam insulated, providing added energy efficiency and comfort year-round. Upstairs, wide hallways lead to a full 4-piece bathroom and four bright, spacious bedrooms offering plenty of room for family or guests. Set on a peaceful and private 3.3-acre property, this home is surrounded by open farm fields and located just down the road from beautiful Pigeon Lake. A 40' x 40' detached shop adds extra space for hobbies, storage, or equipment. Located on a municipally maintained road with easy access to both Bobcaygeon and Buckhorn, the property offers rural tranquility with town convenience. Additional features include a drilled well, septic system, updated windows, propane furnace (2022), and shingle roof (2022), offering peace of mind and modern comfort in a historic setting. This is a unique opportunity to own a piece of local history surrounded by natural beauty. (id:59911)
Ball Real Estate Inc.
124 Mary Street W
Kawartha Lakes, Ontario
Spacious and versatile raised bungalow in a mature Lindsay neighborhood, ideal for first time home buyers, downsizers, or investors. This well-maintained home offers a bright open-concept main floor with 3 bedrooms, full bath, and a functional kitchen flowing into the living and dining areas. The finished lower level includes a large rec room, two additional bedroom, and full bath, providing excellent in-law or rental potential. Features include a fenced backyard with deck, double driveway, main floor laundry, and abundant natural light throughout. Located close to parks, schools, Fleming College, downtown amenities, and transit routes. A fantastic opportunity to own in one of Lindsay's most convenient locations! (id:59911)
Royal Heritage Realty Ltd.
3559 Harbour Point Lane
Selwyn, Ontario
Seize the opportunity to own a stunning piece of Stony Lake! This beautiful half-acre property boasts mature trees, striking red granite, and an impressive 145 ft of pristine shoreline. The charming four-season lake house offers 2 bedrooms, 2 bathrooms, a walkout basement, and a cozy insulated bunkie. Inside, the main floor features an open kitchen, living room, and dining area with patio doors that open onto a spacious deck, perfect for soaking in the breathtaking views of Stony Lake. Step outside and unwind on your expansive 14x40 aluminum dock, ideal for enjoying all the outdoor activities the lake has to offer. Don't miss your chance to own your very own slice of paradise on Stony Lake! (id:59911)
Ball Real Estate Inc.
69 George Brier Drive E
Brant, Ontario
Available from 15 JULY , 2025, this beautiful 2-storey home in Paris, Ontario offers 5 spacious bedrooms and 3.5 bathrooms. The primary bedroom includes his and her closets and a 5-piece ensuite. Two bedrooms share a semi-ensuite, and the other two have closets with a shared 4-piece bathroom. The main floor features 9-ft smooth ceilings, hardwood flooring, oak stairs, and an open-concept kitchen with quartz countertops and brand-new appliances. The home also includes a double-door entry, a large foyer, dining and great rooms, and a 2-car garage with extra driveway parking. Located in a family-friendly neighborhood near the Brant Sports Complex, parks, and schools. All utilities and hot water tank rental are to be paid by the tenant (id:59911)
Zolo Realty
137 Anderson Drive
Kawartha Lakes, Ontario
Welcome to this charming 3-bedroom, 2-bathroom side split home nestled in the desirable Southview Estates! The main floor offers an inviting atmosphere with hardwood flooring throughout and a beautifully updated kitchen. The spacious living room is complemented by a striking double-sided fireplace and a walkout to a private balcony, perfect for relaxation. On the second level, you'll find three cozy bedrooms and a well-appointed four-piece bathroom. The primary bedroom features hardwood flooring and a double closet, while the other two bedrooms offer carpeting and ample closet space. The lower level of the home boasts a large rec room with a walkout to the fenced backyard, as well as a convenient 2-piece bathroom and laundry room. Outside, the paved double-wide driveway leads to a 2-bay attached garage, offering plenty of parking space. Brand new propane furnace 2024 & new roof in 2022. Don't miss out on the opportunity to own this delightful home in a fantastic location! (id:59911)
RE/MAX All-Stars Realty Inc.



