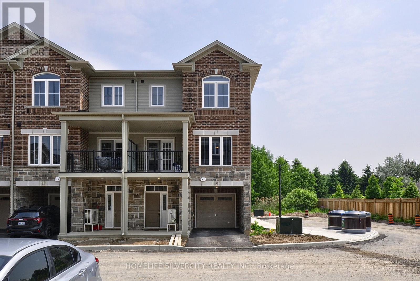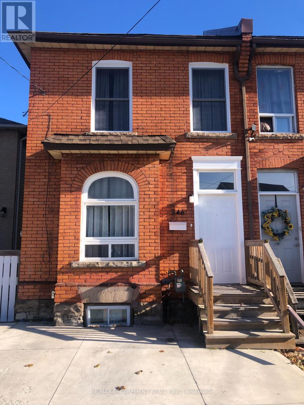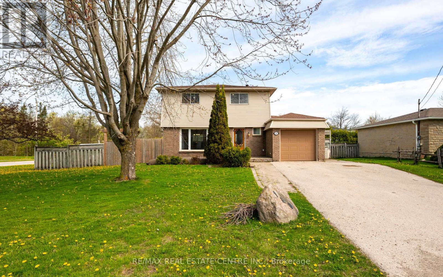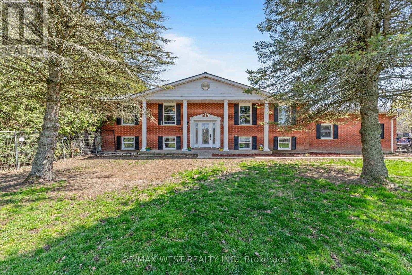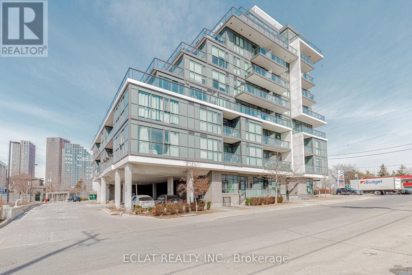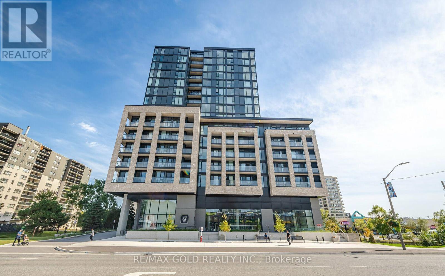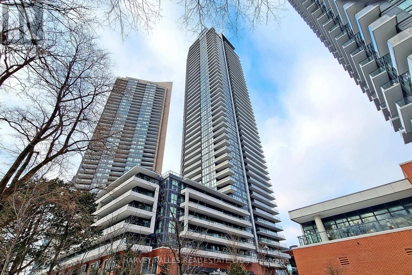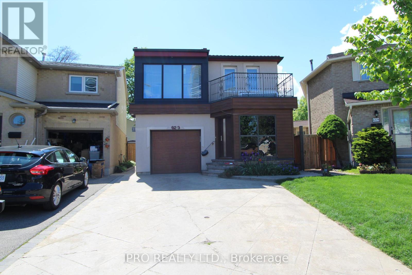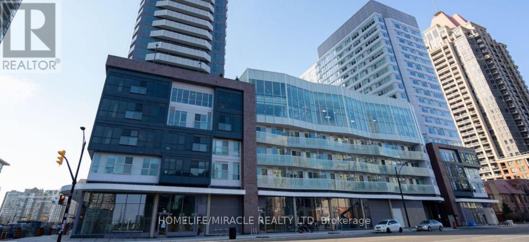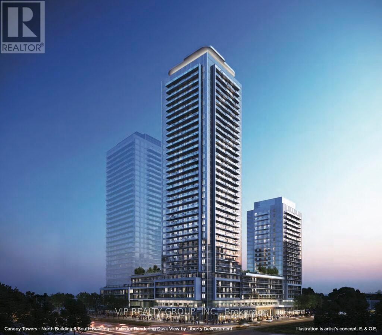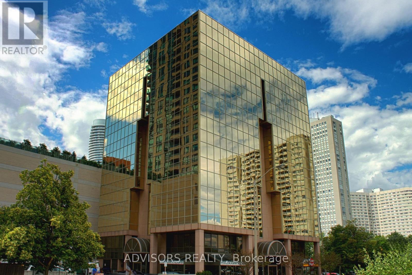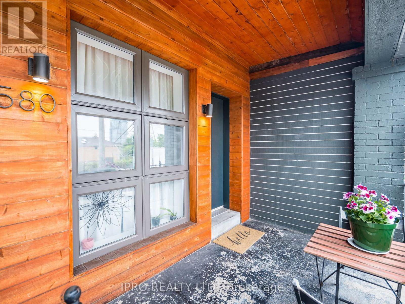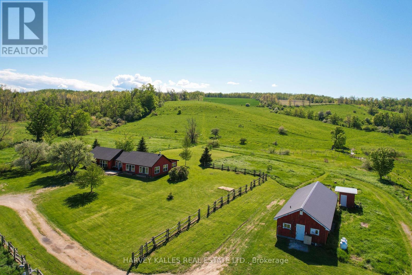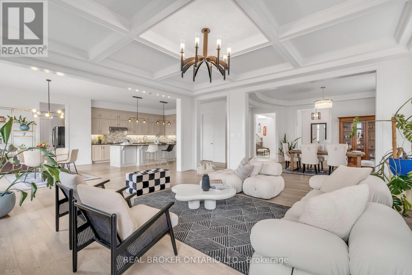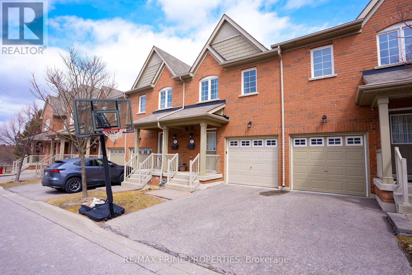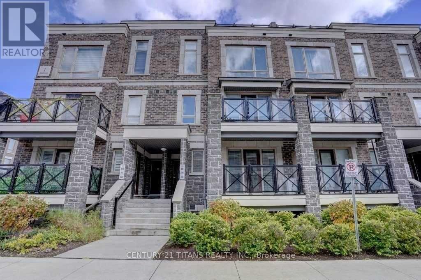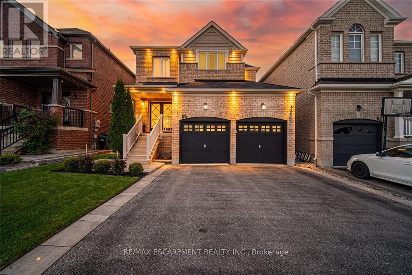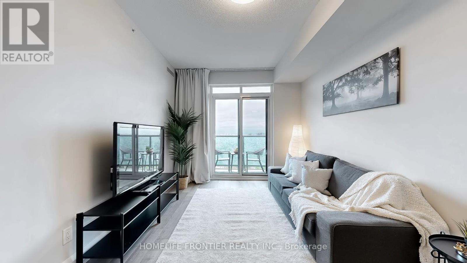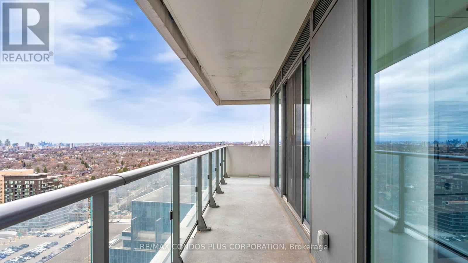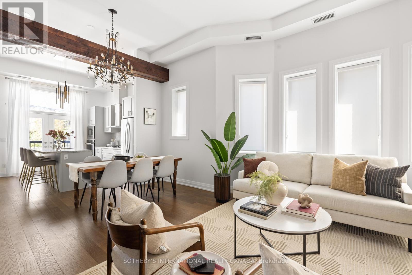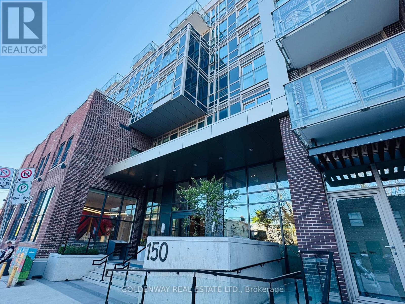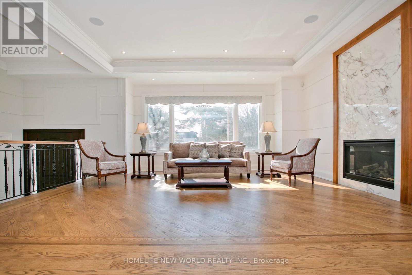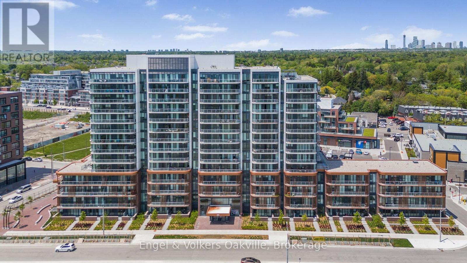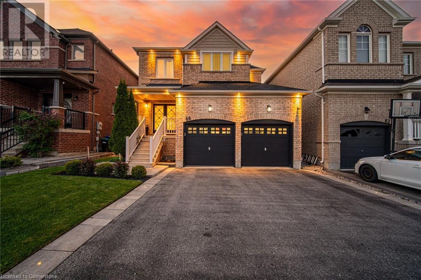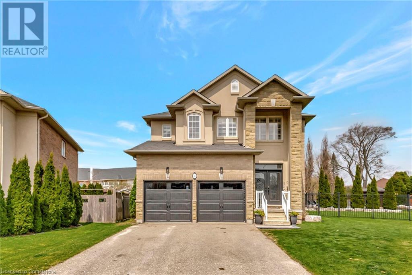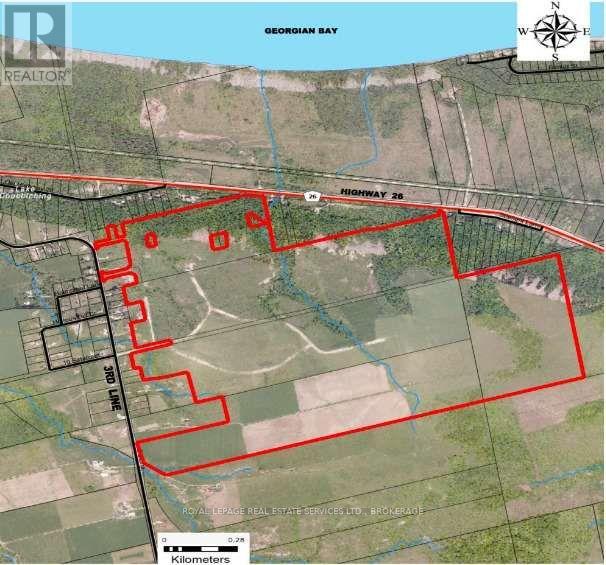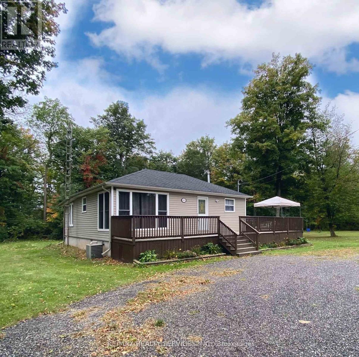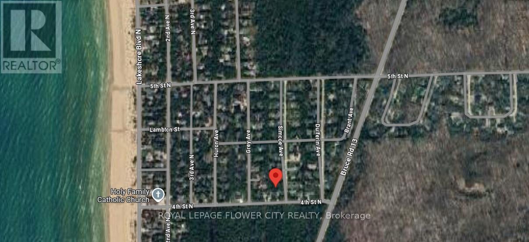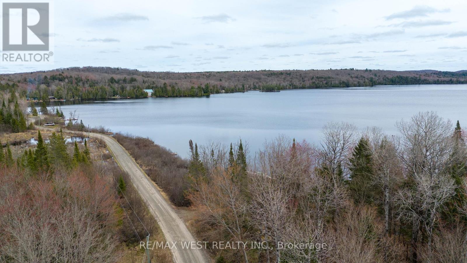93 - 677 Park Road N
Brantford, Ontario
Welcome to this Beautiful Brantwood Village Three Story Townhouse End Unit in the Heart of Brantford. This Modern perfect townhouse. The Green Brier Model boasts 1498 Sq.ft of luxurious living space with 3 bedrooms, 3 bathrooms, main floor balcony, The Spacious main floor features a spacious great room, a dining area and large upgraded Kitchen with Black pearl granite countertop, backsplash, water line rough in, white glossy Cabinet & Laminate flooring on main floor. Upper Level you can find master bedroom with 4 Piece full bath and 2 additional bedroom with common washroom. Upper level laundry. Located in Brantford desirable north end near by all amenities Parks, Walmart, place of worship, Lynden park mall, Costco, Wayne Gretzky Community Centers, and Just Step away from HWY 403 & More. Ready to Move in! (id:59911)
Homelife Silvercity Realty Inc.
346 Hughson Street N
Hamilton, Ontario
Welcome to this well-maintained 2.5-storey semi-detached brick home, ideally located just steps from the GO Station and within walking distance to Bayfront Park, Biking and walking trails, shops and public transit in a highly sought-after neighbourhood. This charming home features 2+1 bedrooms and 2.5 bathrooms, offering a functional layout with no carpet throughout. The spacious primary bedroom was created by combining two smaller rooms and now features a full wall-length closet. The second-floor bathroom has been fully renovated, adding modern comfort to this classic home. The updated kitchen is a showstopper, boasting a new 11.5-foot quartz countertop, vinyl plank flooring, a commercial-grade sink and faucet, porcelain tile backsplash, and dimmable under-cabinet LED lighting. Colonial-style upgrades throughout include custom crown and wall molding, updated front entry door, and interior door casings. The home also features upgraded windows in the master bedroom and dining room, and a new washer and dryer (2024). Additional multi use area in the attic allows for extra storage or work space. A separate basement apartment with a walk-up entrance offers great income potential or space for extended family. Outdoors, enjoy a custom-built backyard shed, enclosed under-deck storage, and an enclosed vegetable garden perfect for urban gardening. Double wide concrete driveway parking in this area is an added bonus. With plenty of thoughtful upgrades and an unbeatable location, this home is a rare find you wont want to miss. (id:59911)
RE/MAX Escarpment Realty Inc.
140 Susan Street
Shelburne, Ontario
Tucked on a spacious corner lot in the heart of Shelburne, this detached 4-bedroom, 2-bathroom home offers the flexibility and space your growing family has been looking for. The rare four-bedroom layout combined with a finished basement provides plenty of room for play, rest, and everything in between. Located directly across from Outdoor Park and just a short walk to the community centre, outdoor sports fields, shopping, and dining, this home makes family life simple and connected. Watch the kids run, or bike while enjoying the charm of this close-knit, walkable neighbourhood. In addition to its brilliant location, the oversized 80' x 100' lot offers plenty of space for kids, pets, or your next backyard project. As Shelburne continues to grow with the development of new neighbourhoods and amenities, properties like this are becoming harder to find. So don't miss your chance to secure a rare in-town lot with room to grow. (id:59911)
RE/MAX Real Estate Centre Inc.
109 Southview Drive
Kawartha Lakes, Ontario
This pristine bungalow is overflowing with charm, and has access to Sturgeon Lake! The large front deck and sparkling clean white siding provide impressive curb appeal. The main floor has been completely updated and shows like a model home. The bright modernized kitchen has stainless steel appliances, a pantry, and a movable island that can be conveniently tucked away. Stepping into the living room, you cannot miss the extra large window with views of the lake. 2 bedrooms on the main floor, with a tastefully updated bathroom. The partially finished basement has two extra bedrooms, a rec room that can be finished to your liking, and a laundry nook. Detached garage, and a large pie lot with a 2nd driveway for extra parking. The spacious backyard has a garden shed and firepit. Multiple shared lakefront lots through the community association providing a variety of uses from picnic sites, open park spaces, fishing areas, boat launch, and docking for your boat (subject to availability). There is also a community center building that can be rented out. Plenty of updates (years are approximate): Roof 2023, AC 2023, Kitchen 2024, Bathroom 2019, Flooring 2022, 100 amp electrical panel 2010, Propane furnace 2010. (id:59911)
Royal LePage Kawartha Lakes Realty Inc.
428 1 Charlotteville Road
Norfolk, Ontario
!MOTIVATED SELLER! You Read That Right - Listed for $127.00 - Offers Graciously Accepted Thursday June 19th. Discover this rare 29-acre hobby farm nestled in the scenic countryside of St. Williams, a quiet rural enclave celebrated for its agricultural heritage. This special property blends lifestyle and income potential, offering space to live, work, and generate revenue in a peaceful, nature-rich setting.The raised brick ranch features 2+2 bedrooms, an updated kitchen and convenient walk-outs from both the kitchen and basement. Enjoy the outdoors on a spacious wood deck with a Jacuzzi hot tub. A skylight brightens the main bath, and a drilled well ensures ample water supply to the home, barn, and auxiliary building. Ideal for equestrian enthusiasts or those dreaming of a hobby farm, the steel-clad barn includes 5 stalls, a tack room with hydro, water, and fenced paddocks. The additional auxiliary building is equipped with hydro, water, and the a wood stove is perfectly suited for a dog kennel operation, hobby workspace, or rural business venture. This property offers an incredible opportunity to develop a boarding or kennel facility in a tranquil, natural environment dogs (and owners) will love. With Turkey Point Beach less than 5 mins, and Lake Erie, and the St. Williams Conservation Reserve, outdoor activities like hiking, horseback riding, and water sports are just minutes away. Whether you're looking to establish a fruitful business, short-term rental, hobby farm, or private retreat, this unique property delivers the space, setting, and flexibility to turn your vision into reality. (id:59911)
RE/MAX West Realty Inc.
803 - 16 Mcadam Avenue
Toronto, Ontario
Welcome To This Luxurious Boutique Private Condo With A Terrace, In A Desirable Location. In The Heart Of Yorkdale Mall. This Boutique & Luxurious 882 S/F Unit Has A Fantastic Layout, 2 Full Bedrooms & 2 Full Bathrooms, Double Climate Control System, Finishes Include Granite Countertops, and Large Windows.1 Parking And 1 Locker Included. S/S Appliances, Stackable Washer/Dryer. Ensuite Master Bedroom Washroom. All Blinds And Elf's Included. Fob security Access Per Floor. Security Cameras On Every Level. (id:59911)
Eclat Realty Inc.
1011 - 4460 Tucana Court
Mississauga, Ontario
Enjoy Stunning Views and Natural Light in this Spacious 2+1 Bedroom Condo! This beautifully updated 948 sq. ft. unit features a renovated kitchen with quartz countertops, tile flooring, brand new stainless steel appliances and a modernized bathroom. The layout is functional and spacious, perfect for comfortable living or entertaining. Situated in a fully renovated building in the heart of Mississauga, you'll love the expansive views and abundant sunlight throughout. Enjoy a full suite of amenities including a concierge, gym, tennis court, meeting room, and more. Conveniently located near public transit, Square One Shopping Centre, Hwy 403, Hurontario, the airport, entertainment, and restaurants. A must-see in a rime location with the CN Tower View! (id:59911)
Sutton Group-Admiral Realty Inc.
1319 - 86 Dundas Street E
Mississauga, Ontario
Brand new 2-bedroom + 2-bath condo at Artform by Emblem Developments, located minutes from Mississauga City Centre. This never-lived-in unit features a highly functional layout with high-end finishes, 9' ceilings, floor-to-ceiling windows, and a sleek modern kitchen with full-height cabinetry. The spacious primary bedroom includes a 3-piece ensuite, complemented by a large second bedroom and a versatile den ideal for a home office. Enjoy open-concept living and dining areas with balcony. Includes in-suite laundry, 1 parking spot, and 1 locker. Premium amenities include 24/7 concierge, fitness centre, party room, movie theatre, lounge, co-working space, and an outdoor terrace with cabana seating and BBQ area. Prime location just 4 minutes to Cooksville GO, near the future Hurontario LRT, Square One, Celebration Square, Sheridan College, U of T Mississauga, highways 401/403, transit, shopping, dining, and more. Exceptional value and urban convenience in one of Mississaugas fastest-growing communities & Much more... (id:59911)
RE/MAX Gold Realty Inc.
3804 - 10 Park Lawn Road
Toronto, Ontario
Live elevated with unobstructed, sun-drenched West views of Lake Ontario and lush greenery from the 38th floor of this immaculate 2-bedroom, 2-bathroom suite in the coveted Westlake Encore. This intelligently designed split-bedroom layout offers 730 SF of interior space + spacious balcony with two separate walkouts perfect for sunset lovers and entertainers alike. Enjoy 9-ft ceilings, laminate floors throughout, bespoke window treatments, floor-to-ceiling windows that flood the space with natural light. The sleek, modern kitchen features quartz countertops, full-height cabinetry, and top-of-the-line stainless steel appliances. The two spa-like bathrooms include a deep soaker tub and a frameless glass walk-in shower, offering both comfort and luxury. Westlake Encore is home to one of Mimico's most impressive fitness facilities, including a state-of-the-art gym, outdoor pool, basketball & squash courts, BBQ terrace, and more designed to support an active and social lifestyle. Steps to the waterfront trail, parks, Metro, Starbucks, Shoppers Drug Mart, LCBO, banks, and top-rated dining. 10 minute drive to Mimico GO train. Easy access to Gardiner Expressway and TTC make commuting a breeze. Enjoy resort-style living by the lake with unbeatable views, luxury finishes, and convenience at your doorstep. Welcome to life at Westlake Encore. (Photos From Previous Listing) (id:59911)
Harvey Kalles Real Estate Ltd.
623 Hartfordshire Lane
Mississauga, Ontario
Spacious 4-bedroom Family Home for Lease - Prime Mississauga Location! Welcome to this beautifully maintained 4-bedroom, 3 bathroom home ideally located just minutes from Highways 403,401, 410 & 407 - perfect for commuters! Open-concept kitchen combined with a cozy family room, ideal for gatherings. Warm and inviting wood-burning fireplace for those cozy nights. Private outdoor hot-tub-your personal retreat for relaxation. Large bedrooms and functional layout for comfortable family living. Close to top educational institutions including UTM, Sheridan College, and Hazel McCallion Campus. Conveniently located near Square One, public library, parks, community centers and public transit for easy city access. Don't miss out on this family-friendly area in highly accessible location! (id:59911)
Ipro Realty Ltd.
1311 - 4065 Confederation Parkway
Mississauga, Ontario
Welcome to this spacious and beautifully maintained 1-bedroom plus den( can be used as second bedroom) condo, perfectly situated just minutes from Square One, transit, restaurants, shopping, and all major amenities.This stunning, one-bedroom plus den unit, is beautifully appointed with an open-concept kitchen featuring sleek stainless steel appliances and quartz countertops, complemented by 9-ft ceilings and expansive windows that flood the space with natural light. Enjoy the convenience of in-suite laundry, underground parking, and a private locker, all designed for effortless living. Perfectly located in downtown Mississauga.This is more than a home; its a lifestyle upgrade waiting for you! Available From July15/25 (id:59911)
Homelife/miracle Realty Ltd
765 Boughton Crescent
Milton, Ontario
Elegantly Appointed With The Finest Finishes With Stone & Stucco Exterior. You Are Amazed The Moment You Step Inside With 9Ft Ceilings. Just Off The Main Entrance Is The Office/Den With French Doors. Formal Dining With Coffered Ceiling, Sun-filled Family Room With Gas Fireplace, Dark Hardwood Floors, Pot Lights & Crown Moulding. Great Layout For Daily Living & Entertaining. Large Eat In Kitchen Loaded With Cabinetry, Center Island Breakfast Bar, Separate Breakfast Area And Lots Of Natural Lighting, Quality Stainless Steel Appliance, New Gas Stove. Large Walk In Pantry & Access To The Garage. Walk Out Rear Patio With Private Fenced Yard, Grass & Patio Stones. Upstairs Is Rich Hardwood Floors, At The Top Of The Stairs Is A Wonderful Loft Space. The Primary Bedroom Has Lots Of Natural Light, Crown Molding, Large Walk In Closet, Luxury 10 Piece En-suite With Dual Vanity, Soaker Tub & Glass Enclosed Shower. Large 2nd Bedroom With Double Closet & North Facing, Large 3rd Bedroom With Double Closet, North Facing & Large 4th Bedroom, Double Closet & South Facing. Laundry Located on 2nd Floor For Convenience. 8-Piece 2nd Bathroom With Glass Enclosed Shower. Lower Level 8-Piece Bathroom And Dry Sauna With Heated Floors. CHECK OUT VIDEO!!!! (id:59911)
RE/MAX Hallmark Realty Ltd.
506 - 5105 Hurontario Street
Mississauga, Ontario
Welcome to modern urban living in the heart of Mississauga! This brand new 2-bedroom condo offers a bright and spacious open-concept layout with Full size balcony. The sleek kitchen features contemporary finishes and seamlessly flows into the living and dining area ideal for entertaining or relaxing after a long day. Enjoy stunning city views, top-tier amenities, and unbeatable convenience just minutes from Square One, transit, dining, and entertainment. Don't miss this opportunity in one of Mississauga most vibrant communities! (id:59911)
Vip Realty Group Inc.
418 - 3660 Hurontario Street
Mississauga, Ontario
This single office space boasts a unique advantage with its two-sided windows, providing you with a captivating street view. Meticulously maintained, professionally owned, and managed 10-storey office building, this location is strategically positioned in the bustling Mississauga City Centre area. The proximity to the renowned Square One Shopping Centre, as well as convenient access to Highways 403 and QEW, ensures both business efficiency and accessibility. Additionally, being near the city center gives a substantial SEO boost when users search for terms like "x in Mississauga" on Google. For your convenience, both underground and street-level parking options are at your disposal. Experience the perfect blend of functionality, convenience, and a vibrant city atmosphere in this exceptional office space. (id:59911)
Advisors Realty
416 - 3660 Hurontario Street
Mississauga, Ontario
This single office space is graced with expansive windows, offering an unobstructed and captivating street view. Situated within a meticulously maintained, professionally owned, and managed 10-storey office building, this location finds itself strategically positioned in the heart of the bustling Mississauga City Centre area. The proximity to the renowned Square One Shopping Centre, as well as convenient access to Highways 403 and QEW, ensures both business efficiency and accessibility. Additionally, being near the city center gives a substantial SEO boost when users search for terms like "x in Mississauga" on Google. For your convenience, both underground and street-level parking options are at your disposal. Experience the perfect blend of functionality, convenience, and a vibrant city atmosphere in this exceptional office space. **EXTRAS** Bell Gigabit Fibe Internet Available for Only $25/Month (id:59911)
Advisors Realty
14 Stafford Drive
Brampton, Ontario
Prime Location! Ideal car dealership featuring 24+ on-site parking spaces and one hoist inside the building. Includes a welcoming reception area, private office, shared office space, and a comfortable customer seating area. Located just 5 minutes from Hwy 410 and Downtown Brampton, this high-visibility, high-traffic site offers excellent exposure and easy access. The property is to be leased for automotive dealership use. Excellent street presence. Don't miss this rare opportunity! (id:59911)
Homelife Maple Leaf Realty Ltd.
1580 Davenport Road
Toronto, Ontario
Welcome to this beautifully renovated single family home offering three independent units, perfect for multigenerational living or investment. Fully updated in 2017, each unit features its own heating control for maximum comfort and privacy. The main floor unit boasts a bright layout with access to a lovely private patio, ideal for relaxing or entertaining. Upstairs, the second-floor unit offers a spacious design highlighted by exposed brick walls, a cathedral ceiling, and a skylight that fills the space with natural light, along with a beautiful deck off the kitchen perfect for enjoying morning coffee or evening meals. The street-level basement unit features a generous walk-in closet and easy access. Residents share a convenient laundry facility, and there's also a large storage room in the basement for added functionality. Modern finishes and thoughtful upgrades throughout make this home truly move-in ready and a fantastic opportunity. (id:59911)
Ipro Realty Ltd.
2826 Concession 8 Nottawasaga Glen Huron Road
Clearview, Ontario
Rare 100-Acre (Aprox) Artists Retreat in the Heart of Creemore! Welcome to a once-in-a-lifetime opportunity in the storybook village of Creemore one of Clearview Countys most beloved destinations, known for its boutique charm, thriving arts scene, and year-round outdoor recreation. Nestled along a scenic, winding countryside road, this cherished farm property is instantly recognizable by its vibrant red buildings and striking views of rolling hills and endless sky.The Mennonite-built main house is a masterpiece of exposed timber craftsmanship. Vaulted ceilings and open-concept living spaces blend rustic character with warmth and creativity. The expansive living/dining/kitchen area flows effortlessly to an enclosed porch offering panoramic views of nature as far as the eye can see, a peaceful haven to unwind and reconnect.Thoughtfully designed for privacy, the main hall with vaulted beams separates the entrance from the principal gathering spaces. Three guest bedrooms feature natural wood finishes, high ceilings, and a bold, artistic colour palette that infuses the home with cottage charm and personality. Outbuildings including a classic barn and a separate structure add to the appeal ideal for studio space, workshops, or storage. Whether you're seeking to create a dream country estate, continue its use as a treasured artists retreat, or simply enjoy it as-is, the possibilities are endless.Farming is optional freedom is not. Embrace country living with the convenience of nearby skiing, biking, hiking, curated shops, and acclaimed dining. This is your chance to live, create, and thrive in one of Ontarios most inspiring settings. (id:59911)
Harvey Kalles Real Estate Ltd.
616 - 7 Steckley House Lane
Richmond Hill, Ontario
2024 Built Condo Townhouse, Model MAYA, End Unit with windows in front, back and side of unit. Excellent Layout, Walk-Thru Model With 2 Separate Front & Rear entrances into the Unit, With lots of lights from east/west/side windows (California Shutters). Beautiful view and All Day Sunlight. W/O To Ground Terrace! 2 ensuite Bedrooms for more privacy. 10 Ft Ceilings Main Floor, 9 Ft Ceiling On Lower Floor, Quartz Countertops, Backsplash. With One Parking & One Locker. Upgrades Featuring 7"White Oak Vinyl Floors Thru Out, Frameless Slider Shower Door. Next To Richmond Green Park, 404. See Attachments For Floor Plans. (id:59911)
Homelife New World Realty Inc.
18 Ridgepoint Road
Vaughan, Ontario
Welcome to this breathtaking executive home, nestled in prestigious Kleinburg on a sprawling 71.85 x 129 ft lot. This stunning residence boasts 4 bedrooms, 5 bathrooms, and over 4,764 sq ft of luxurious living space. Step through the grand foyer and be greeted by soaring 10' ceilings on the main floor, rich hardwood flooring throughout, and coffered ceilings in the living room. The custom gourmet kitchen is a chef's dream, featuring granite countertops, a center island, and a spacious butler kitchen. Adjacent, the breakfast area offers serene views and a walkout to a private ravine backyard. Unwind in the grand primary suite, complete with a lavish 5-piece ensuite and an expansive walk-in closet. Three additional bedrooms, each with its own ensuite and walk-in closet, provide ample space and comfort.Practical and elegant touches like an office on the main floor, a mudroom with a pet spa station, and an upstairs laundry add convenience to the home. The versatile open-concept space on the upper level offers flexibility as a family room or potential fifth bedroom. With a 3-car garage and additional parking for four, this home offers the perfect blend of luxury and functionality. Location: Close to parks, trails, recreation, Village of Kleinburg, top ranked schools, groceries, library, shops, Hwys (427, 400 and 407). (id:59911)
Real Broker Ontario Ltd.
145 - 7181 Yonge Street
Markham, Ontario
World On Yonge**At Yonge & Steeles. Ground Floor Unit, Multi-Use Complex With Retain, Supermarket, Food Court. Directly Connected To 4 High Rise Residential Towers, Office And Hotel. Ample Surface And Underground Parking, Close To Public Transit, Hwy And Future Subway Extension. Inside Shipping Mall Ideal For Any Small Business. An Excellent Opportunity To Commence Your Business In This Mixed Use Retail and Condominium Complex. **EXTRAS** Ideal for Jewelry Boutiques, Currency Exchange Centers, and Spas. Experience High Foot Traffic, Abundant Surface Parking, and Underground Parking Facilities. Glass Door Instal by new owner. (id:59911)
Homelife/cimerman Real Estate Limited
47 Edwin Pearson Street
Aurora, Ontario
Whether you're upsizing, downsizing, or buying your first home, this place has everything you need! This beautifully maintained townhouse offers the perfect blend of modern living and small-town charm. Bright and spacious open-concept main floor, perfect for entertaining or cozy family evenings. The sleek kitchen features contemporary finishes, ample storage, and a seamless flow into the living area. 3 large bdrms including a serene primary suite with an ensuite and W/I closet. The walk-out basement adds even more living space, perfect for a family room, home office, or guest area. Large fenced in backyard perfect for warm summer nights. This home is located in one of Auroras most family-friendly neighborhoods. With great schools nearby, parks just around the corner, and everything you need within a short drive, its a fantastic spot for anyone looking to settle into a great community. (id:59911)
RE/MAX Prime Properties
RE/MAX Prime Properties - Unique Group
818 - 1 Blanche Lane
Markham, Ontario
2 Bedroom + 2 Bathroom Stacked Townhouse , Main Floor Unit In Grand Cornell Brownstones Home. Open-concept design with laminate flooring and smooth ceilings throughout. Just minutes from Markham Stouffville Hospital, top-rated schools, parks, Mount Joy GO Station, Markville Mall, and Highway 407, Cornell GO Bus Terminal. (id:59911)
Century 21 Titans Realty Inc.
66 Slack Street
Bradford West Gwillimbury, Ontario
Absolutely Stunning, Move-In Ready Detached Home Located In The Heart Of Bradford! This Meticulously Maintained, Carpet-Free Home Offers Nearly 1,600 Sq. Ft. Of Immaculate Living Space On A Generous 36 X 110 Ft. Lot. With A Rare 2-Car Garage - A True Standout Feature In The Area - This Property Combines Style, Comfort And Practicality In One Beautiful Package. It Feels Like Moving Into A Brand New Home - Every Detail Has Been Thoughtfully Cared For And Lovingly Maintained. Located On A Quiet, Family-Friendly Street Just Footsteps To Westbrook Parkette And Walking Distance To Shops, This Home Offers The Perfect Balance Of Suburban Tranquility And Everyday Convenience. Step Inside To Discover Smooth 9-Ft Ceilings On The Main Floor, An Inviting Eat-In Kitchen With Two-Tone Cabinetry, Stainless Steel Appliances, And A Walk-Out To A Fully Fenced, Professionally Landscaped Backyard. The Backyard Is A True Outdoor Oasis, Featuring A Spacious Patio Ideal For Hosting Summer Gatherings Or Relaxing With Family. Upstairs, You'll Find Three Generously Sized Bedrooms Plus An Open Den - Perfect For A Home Office Or Study Space. The Primary Suite Features A Walk-In Closet With Custom Organizers And A Luxurious Ensuite With Double Sinks. The Additional Bedrooms Also Include Built-In Closet Organizers For Maximum Functionality. Additional Highlights Include LED Soffit Potlights, In-Ground Exterior Lighting, A Cold Cellar, And An Outdoor Shed For Extra Storage. With No Carpet Anywhere, A Thoughtful Layout, And High-Quality Finishes Throughout, This Home Is 100% Move-In Ready. Don't Miss Your Chance To Own This Exceptionally Well-Kept Home In One Of Bradford's Most Desirable Neighbourhoods - It Truly Has It All! (id:59911)
RE/MAX Escarpment Realty Inc.
2528 - 7161 Yonge Street
Markham, Ontario
FULLY FURNISHED! Welcome to this sun-filled and stylish 1-bdr fully furnished condo unit located on the 25th floor of the sought-after World on Yonge Community. Bright & invited, thoughtfully designed open-concept layout with high ceilings maximizes space and natural light. This contemporary unit features sleek laminate flooring throughout , huge windows, modern kitchen with S/S appliances, granite countertops and ample cabinetry. Very spacious bedroom with large window an double door closet. Step out onto spacious private balcony with breathtaking panoramic green views - perfect for morning coffee or evening relaxation. Parking and locker included. Luxury building with excellent facilities: gym, indoor pool, jacuzzi, party room guest suites, 24/7 concierge, and much more. This unit offers both comfort & connectivity. Everything at the steps: indoor shopping mall, restaurants, public transit and future subway station. Completely ready for moving in! (id:59911)
Homelife Frontier Realty Inc.
2528 - 7161 Yonge Street
Markham, Ontario
Welcome to this sun-filled and stylish 1-bdr condo located on the 25th floor of the sought-after World on Yonge Community. Bright & invited, thoughtfully designed open-concept layout with high ceilings maximizes space and natural light. This contemporary unit features sleek laminate flooring throughout , huge windows, modern kitchen with S/S appliances, granite countertops and ample cabinetry. Very spacious bedroom with large window an double door closet. Step out onto spacious private balcony with breathtaking panoramic green views - perfect for morning coffee or evening relaxation. Parking and locker included. Luxury building with excellent facilities: gym, indoor pool, jacuzzi, party room guest suites, 24/7 concierge, and much more. This unit offers both comfort & connectivity. Everything at the steps: indoor shopping mall, restaurants, public transit and future subway station. (id:59911)
Homelife Frontier Realty Inc.
2508 - 2221 Yonge Street
Toronto, Ontario
Welcome to this beautifully designed One Bedroom **Corner Unit at 2221 Yonge W/ **Panoramic Views. *** One Parking included. This bright and spacious **southwest-facing corner unit features, floor-to-ceiling windows,**9-foot ceilings, and **256 sq. ft. Wraparound balcony, perfect for relaxing or entertaining, for a total 787 Sq.Ft.. The open-concept interior showcases a modern, oversized kitchen with stone countertops, a steel range hood, integrated appliances, and a breakfast bar, all finished with sleek laminate flooring throughout. Residents enjoy top-tire amanities Include Serena SPA, valet parking, a rooftop terrace with BBQ and lounge, fitness club with yoga studio, hot pool, massage pool, and warm pool offering a truly elevated urban experience. Situated in the heart of Toronto's highly sought-after Yonge-Eglinton neighbourhood, surrounded by top-rated schools, trendy restaurants, boutique shopping, entertainment venues, and offering seamless access to the TTC subway and the upcoming Eglinton Crosstown LRT. Live just steps from the Eglinton subway and LRT stations, Eglinton Centre, and everything this dynamic Midtown hub has to offer. Enjoy a quick commute downtown and a vibrant, connected lifestyle. Ready to move! (id:59911)
RE/MAX Condos Plus Corporation
In Between - 61 Garden Street
Whitby, Ontario
Welcome to an exceptional opportunity to lease this unique in between level bungalow, offering nearly 1,500 square two bed room plus an office of thoughtfully designed living space on the main floor. Updated on a Ravine; Hardwood Floors, Quartz Counters, Beautiful Kitchens &amenities just minutes away, this home offers both accessibility and community charm ., privet side entrance ,conveniently located near the 401 and Go Train, with shopping and Please give at least 48 Hours Irrevocable On all Offers . Tenant will be paid 35% of utilities policy . Turn off the lights at the of your show.Bathrooms, 3 Newer S/S Apple's, Updated Oversized Windows , Decks , laundry room ,Family Home (id:59911)
Century 21 Leading Edge Realty Inc.
Lower - 61 Garden Street
Whitby, Ontario
Welcome to an exceptional opportunity to lease this unique Lower level bungalow, offering nearly 1,200 square feet one bed room of thoughtfully designed living space . Updated on a Ravine; Hardwood Floors, Quartz Counters, Beautiful Kitchens & Bathrooms, 3 Newer S/S Apple's, Updated Oversized Windows , Decks , laundry room ,Family Home , privet side entrance ,conveniently located near the 401 and Go Train, with shopping and amenities just minutes away, this home offers both accessibility and community charm . (id:59911)
Century 21 Leading Edge Realty Inc.
60 Silverbirch Place
Whitby, Ontario
Beautiful Detached 2 Storey ,4 Bedroom Home On A Quiet Neighborhood In Desirable Pringle Creek, Whitby. Well maintained with great layout. Hardwood Floor Go Through, Separate living room and dining rooms. Family room with fireplace overlooks kitchen, window overlooking yard. Open Concept Kitchen With S/S App. Granite Counter Top, Back Splash. Coffee Area. Pot Light Everywhere. Large primary bedroom with 5-pc ensuite and Sitting Area. Convenient Main Flr Laundry and Direct Access To Dbl Car Garage. New Oak Staircase. Finished Basement with 2 Pc Washroom. Wet Bar, Huge Rec Room. Close To All Amenities. Highway 407 and 412. (id:59911)
RE/MAX Realtron Jim Mo Realty
9 - 175 Jones Avenue
Toronto, Ontario
Huge private rooftop! This property is a rare offering. An exceptional residence that effortlessly combines timeless elegance with modern luxury. Beyond its stunning interior living quarters at 1,560 Sq ft, the real standout is the expansive private rooftop oasis spanning over 1,200 Sq ft. Discover a world of outdoor entertainment options including a 7-seat hot tub, outdoor shower and a spacious lounge and dining area with gas fire pit. Host unforgettable gatherings on the sun-soaked deck. Step inside and be greeted by an original church chandelier paying homage to the building's historic roots. This is one of the largest suites with 2-beds and 2-baths plus a versatile open concept family room that can serve as a study or entertainment space. Within walking distance of great parks, schools, the Leslieville Farmers' Market, notable restaurants, and shops. Public transit serves a few steps away. This is more than a home, it's a lifestyle. 2 parking and multiple indoor and outdoor storage spaces. (id:59911)
Sotheby's International Realty Canada
6 - 4733 Steeles Avenue E
Toronto, Ontario
Turnkey dental office in a high-visibility retail plaza. Beautifully designed with lab /steri, private office, large reception area and 4 operatories. Perfect for any Dentist (GP orspecialist) looking to start a practice with minimal cost or any doctor simply looking for newspace. (id:59911)
RE/MAX Dash Realty
541 - 150 Logan Avenue
Toronto, Ontario
Located in Leslieville area (Wonder Condos), this 1 bedroom + 1 den unit with 2 bike storage spaces is what you are looking for. TWO full bathrooms with a den that is big enough to be utilized as a 2nd bedroom or home office. (Ensuite Bathroom in the bedroom is almost unused and looks new!) Unobstructed city view and great layout without any waste of space! Modern kitchen with quartz countertop, built-in fridge and dishwasher, microwave, stove and oven. Steps to public transit with easy access to the downtown area. Lots of shops nearby such as restaurants, coffee shops, grocery stores. Close to schools, public library and community center. Great amenities including rooftop gardens with unobstructed views and BBQs, gym, co-working space, family/children playroom, dog wash station, and bike storage. Quiet neighbourhood but just a few minutes to the vibrant Queen Street area. Book a showing and come view this fabulous unit. (id:59911)
Goldenway Real Estate Ltd.
818 - 57 St Joseph Street
Toronto, Ontario
5 Star Condo Living At 1 Thousand Bay Newer Condo, Floor To Ceiling Windows, 9" Ceiling, Gorgeous Spacious 1 Bdrm +Den, Den Can Be Used As 2nd Bdrm( Fit Double Bed), Nice View! Laminate Floor Throughout, Open Concept Kitchens, Just Located Right Next Door To U Of T. State Of The Art Amenities Floor Including Fully Equipped Gym, Rooftop Lounge, And Outdoor Infinity Pool. (id:59911)
Homelife New World Realty Inc.
500-4 - 245 Fairview Mall Drive
Toronto, Ontario
Ideally Located 130Sq.Ft. Private Office In Professional Building. 24/7 Unit Access. Lots Of Free Parking. Right Off Hwy: 404/Don Valley Parkway. Minute To Hwy 401. Across The Street To Fairview Mall And Subway. Picture Window With West View. Will Suit Any Profession. Can Accommodate Two+ People. Use Of: Work Stations and Private Boardroom. Rent Is All Inclusive + Hst (id:59911)
Right At Home Realty
737 - 68 Abell Street S
Toronto, Ontario
Bring On SUMMER ! A 260 SQ FT TERRACE? Yes and it can be where YOU enjoy your summer days & evenings ** The location offers endless options for a range of lifestyles ** It's obvious why this Queen W - Little Portugal location is so sought after ** The Walk Score of 99 & Transit Score of 90, allows for a real Neighbourhood Vibe ** Walking to Eclectic Entertainment at The Drake , The Gladstone & Ossington hot spots appeals to some ** Or Strolling to Trinity Bellwoods & the Farmers Market for others.** Adding the convenience of Restaurants, Coffee Shops, Retail Stores & Grocery. It's all here ** And You can be too ** Wait a minute we haven't even started on the incredible Amenities at 68 Abell ** 24 hr Conceirge** Guest Suites ** Gym ** Rooftop BBQ ** Media & Party Room ** + More ( the owners currently use the 2nd bedroom as a Dining area ) (id:59911)
Real Estate Homeward
308 - 284 Bloor Street W
Toronto, Ontario
Superb location! Conveniently located in heart of Downtown Toronto. Steps to St. George Subway Station. Cross road to University of Toronto; UTS, near OCAD; The Royal Conservatory of Music. Enjoy All facilities ROM, AGO and world-class luxury shops on Bloor, finest restaurants of Yorkville, Museums, galleries, hospitals, etc. Renovated; spacious 2 bedrooms & 1 den unit; sun-filled South and South-East Corner unit; Modern laminated floor throughout; Gym, BBQ Terrance area to enjoy life; 1st floor Meeting room to study/party and Small Library to rest. SS Fridge, SS stove and vent out range hood, B/I SS Dishwasher, microwave, washer and dryer. Furniture can be supplied as per request, like large dining table and Chairs, Sofa sets, Modern-style pendant lamp, 2 Bed frames, Move-in Ready! Save time, Sleep more while minutes walking to work/school. Maintenance fee include Water, Hydro, Gas, Heating, Cooling! (id:59911)
Bay Street Group Inc.
1029 - 39 Queens Quay E
Toronto, Ontario
Freshly Painted Waterfront Lux Living At Pier 27. Bright And Spacious One Bedroom Suite W/ Functional Open Concept Layout Featuring 10 Ft Ceilings, Modern Kitchen With S/S European-Style Miele Brand Appliances And Engineered Hardwood Flooring. Open Concept Kitchen C/W Living Room W/ Floor To Ceiling Windows & Walk-out Balcony That Allows For Electric BBQs & Offers Endless Sunshine With Both Lake And City Views. Ttc At Door Steps, Close To Union Station & Gardiner Expressway. Right At The Shoreline And The Foot Of Yonge St, Steps To Financial District, St. Lawrence Market, Shopping, Supermarkets, Restaurants, Etc. Numerous Amenities Of Party / Media Rooms, Bike Storage, Security Guard, EV Car Charging Station In Visitor Parking, Owner Car Wash Station & Dog Wash Station. Indoor & Outdoor Pool, Gym, Sauna, Guest Suites... Enjoy Convenient City Living With Waterfront Ressort Like Feel. (id:59911)
Homelife Landmark Realty Inc.
612 - 53 York Mills Road
Toronto, Ontario
This luxury townhouse is situated in the highly sought-after Hoggs Hollow neighborhood, just a short walk to the York Mills TTC subway station for easy access to transit. Located at the intersection of York Mills and Yonge, enjoy proximity to top schools, shopping, dining, parks, and major highways.This 3-bedroom, 3-bathroom home offers over 1,000 sq ft of space with a rooftop terrace ideal for outdoor entertaining. Experience the convenience and lifestyle benefits of living in one of Toronto's most desirable communities. (id:59911)
Condowong Real Estate Inc.
302. Johnston Avenue
Toronto, Ontario
Exquisite Contemporary Custom Built Luxury Home ,Spacious & Well Appointed Layout Located In Prestigious Lansing-Westgate Neighbourhood, Steps From Yonge & Sheppard! 4,415 Sqft (3,295 Sqft + 1,120 Sqft) Living Space! Soaring 10ft High Ceilings On Main & In Walk-Out Basement! Featuring 4+1 Bedrooms, 6 Bathrooms, 2 Gas Fireplaces & Smart Home Automation! Heated Flooring At Basement & Primary Bathroom Ensuite! Chef's Gourmet Kitchen Features Sub-Zero Fridge & Wolf Gas Cooktop, Water-Fall Centre Island,, Family Room With Gas Fireplace & Walkout To Elevated Backyard Deck, Huge 2nd Floor Skylight, Primary Bedroom With Walk-In Closet & 6pc Ensuite With Heated Floor, 2nd & 3rd & 4th Bedrooms With 4pc Ensuite, 2nd Floor Laundry Room, Basement With Wet-Bar, Heated Floor & Walkout To Yard, Hardwood Flooring Throughout Main & 2nd Floors, Built-In Speakers, Exercise Room & Nanny's room. With two furnace. Built-In 2-Car Garage, Stone-Interlock Driveway, Top Rated Schools Including Cameron PS, Willowdale MS, Northview Heights SS, Located Steps From 2 TTC Subway Stations-Sheppard/Yonge Subway Station! Shopping At Yonge & Sheppard Centre + Centrepoint Mall, Earl Bales Park With North York Ski Centre & Hwy 401 (id:59911)
Homelife New World Realty Inc.
601 - 220 Missinnihe Way
Mississauga, Ontario
Welcome to the Brightwater II! Condo Living at it's Best! This 636 S.F. unit is complete with 2 bedrooms, 2 bathrooms including a primary ensuite. The modern designed open-concept floor plan features a chic kitchen with quartz counters, centre island for dining flowing to the sun filled living room with in-suite laundry convenience. This unit comes with an exclusive designated underground parking spot. The Open private balcony adds extra outdoor living space. (151 S.F.) The five star amenities include the 24 hour Concierge, Massive Gym & Workout Studio, 2 Party Rooms, Co-Working Space, Pet Spa, Bicycle Storage, Storage Locker & A Free Daily Shuttle to the Port Credit GO! Take a short stroll down to the lake or to the Credit River marina & enjoy the areas various influences & amenities including grocery stores, pharmacy, library, parks, schools, arena, churches, coffee shops & many restaurants to choose from! Come see for yourself; life at the Brightwater will not disappoint! Follow your Dream, Home! (id:59911)
Engel & Volkers Oakville
66 Slack Street
Bradford, Ontario
Absolutely Stunning, Move-In Ready Detached Home Located In The Heart Of Bradford! This Meticulously Maintained, Carpet-Free Home Offers Nearly 1,600 Sq. Ft. Of Immaculate Living Space On A Generous 36 X 110 Ft. Lot. With A Rare 2-Car Garage—A True Standout Feature In The Area—This Property Combines Style, Comfort, And Practicality In One Beautiful Package. It Feels Like Moving Into A Brand New Home—Every Detail Has Been Thoughtfully Cared For And Lovingly Maintained. Located On A Quiet, Family-Friendly Street Just Footsteps To Westbrook Parkette And Walking Distance To Shops, This Home Offers The Perfect Balance Of Suburban Tranquility And Everyday Convenience. Step Inside To Discover Smooth 9-Ft Ceilings On The Main Floor, An Inviting Eat-In Kitchen With Two-Tone Cabinetry, Stainless Steel Appliances, And A Walk-Out To A Fully Fenced, Professionally Landscaped Backyard. The Backyard Is A True Outdoor Oasis, Featuring A Spacious Patio Ideal For Hosting Summer Gatherings Or Relaxing With Family. Upstairs, You’ll Find Three Generously Sized Bedrooms Plus An Open Den—Perfect For A Home Office Or Study Space. The Primary Suite Features A Walk-In Closet With Custom Organizers And A Luxurious Ensuite With Double Sinks. The Additional Bedrooms Also Include Built-In Closet Organizers For Maximum Functionality. Additional Highlights Include LED Soffit Potlights, In-Ground Exterior Lighting, A Cold Cellar, And An Outdoor Shed For Extra Storage. With No Carpet Anywhere, A Thoughtful Layout, And High-Quality Finishes Throughout, This Home Is 100% Move-In Ready. Don’t Miss Your Chance To Own This Exceptionally Well-Kept Home In One Of Bradford’s Most Desirable Neighbourhoods—It Truly Has It All! (id:59911)
RE/MAX Escarpment Realty Inc.
349 Valridge Drive
Hamilton, Ontario
Welcome to 349 Valridge Drive in Ancaster, the home that offers space, beauty and a back yard oasis you’re going to fall in love with. Built in 2009, this very unique home with custom floor plan sits on a spacious irregular shaped lot in the very popular Parkview Heights neighbourhood. Upon entering this home with approx 3300 sqft of total living space, you’ll find an extra spacious foyer that leads you through the unique floorplan that includes ample pot lighting, a gorgeous kitchen with 12’ Island, quartz countertops, stainless appliances with gas stove, and loads of natural light. The adjacent family room with double sided GFP shared with the dining room make this a great space for entertaining and family gatherings. Other main floor features include a beautiful 2pc Powder Room with accent lighting, and Mud Room that leads you to the double car Garage. As you make your way up the carpet free staircase with wainscoting accents, you’ll find a very functional second floor that includes 4 bedrooms and Laundry Area. The spacious Primary Bedroom comes with a 5pc Ensuite Bath, WIC and California Shutters. The other 3 bedrooms also have California Shutters, with 2 of the 3 bedrooms having WIC of their own. The finished basement with GFP allows for additional living space for the kids, or for the entire family to spend time together. The stunning back yard oasis is where you’ll spend your summer days and nights, whether it be swimming and lounging around the inground pool, or entertaining family and friends under the covered patio watching TV in front of the cozy GFP. Other highlights of this stunning home include, updated Furnace & A/C (2022), Sprinkler System, Cold Cellar and TV hookup above outdoor patio Fireplace. Home is all brick, stone & stucco. (id:59911)
RE/MAX Escarpment Realty Inc
Hwy 26 & Third Line
Meaford, Ontario
The Current Owner Has Undertaken Significant Planning In Support Of Development Applications For A "Resource Based" Four Seasons Recreational And Residential Development (Approx.1,071 Mixed Units) Known As Meaford Highlands Resort. A 9-Hole Golf Course Is Also Proposed. The Buyer May Wish To Finalize Application For This Development Or Pursue Other Opportunities. Current Planning Opinion Letter & Other Reports Are Available For Viewing Via Nda. Meaford Zoning By-Law 60-2009 - The Northern Part Of The Lands As Environmental Protection (Ep), The Southern Part As County Residential (Cr) And A Small Part At The West End As Development (D) **EXTRAS** The Subject Property Is Located In A Mixed Rural & Agricultural Area Of Meaford. The Property Is Approx. 2.5 Kms From The Town, 600 Meters From Georgian Bay & Christie Beach And Approx. 3Kms From Thornbury. (id:59911)
Royal LePage Real Estate Services Ltd.
4870 Mapleview Crescent
Port Colborne, Ontario
Situated on a rare double lot with over 200 feet of frontage, this beautifully updated 3-bedroom home offers year-round comfort and charm. The renovated interior features a modern kitchen with a walkout to a spacious wrap-around deck - perfect for entertaining and BBQs. Enjoy the sleek, upgraded bathroom, forced air furnace, and central air for ultimate comfort. The roof over the living room is new as well as the water filtration system. Whether you're looking for immediate enjoyment or future development potential, this property is a standout opportunity. Located just minutes from the future Niagara South Hospital site, Lake Erie, Crystal Beach, and Nickel Beach, with only a 15-minute drive to Niagara Falls. Surrounded by newly built custom homes, this property sits in a rapidly growing area making it an exceptional opportunity (id:59911)
RE/MAX Realty Services Inc.
406 Simcoe Avenue
South Bruce Peninsula, Ontario
Build your dream cottage or home on this exceptional lot on quiet Simcoe Ave in Sauble Beacha truly premium location just 550 meters from the sandy shores of Lake Huron and those unforgettable sunsets. Sauble Beach is celebrated as Canadas top-rated freshwater beach, stretching over 11 kilometers of soft, golden sand and offering a laid-back, family-friendly atmosphere. Don't miss your chance to secure a premium lot in this sought-after area paradise awaits just steps from the water!. (id:59911)
Royal LePage Flower City Realty
767 Fish Lake Road
Huntsville, Ontario
Don't miss out on this incredible Northern Muskoka property! Perfectly situated on a quiet municipally-maintained road, this 11.5 acre property boasts incredible potential to build you dream home or family retreat within the RU2 & SR3 zoning. Conveniently located just 15 minutes from Huntsville, you'll have quick access to the area's shops, services, and recreation. The village of Novar is also just a short drive away, offering a local spot for groceries and essentials. Only steps away from the beautiful Oudaze Lake and a short drive from Fish Lake. VTB Mortgage may be available, viewings by appointment only! (id:59911)
RE/MAX West Realty Inc.
