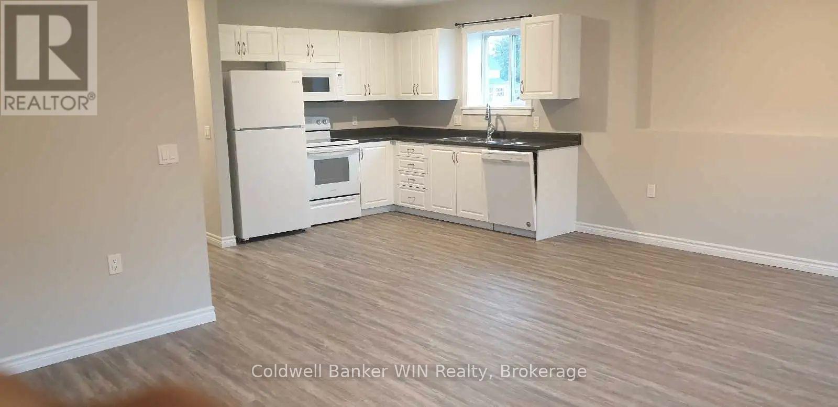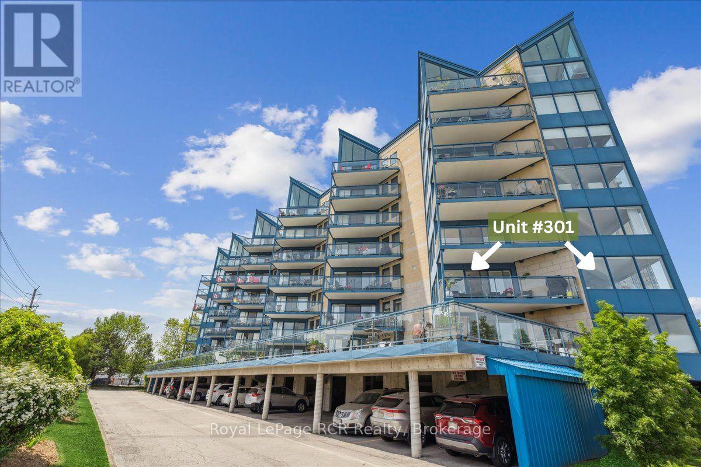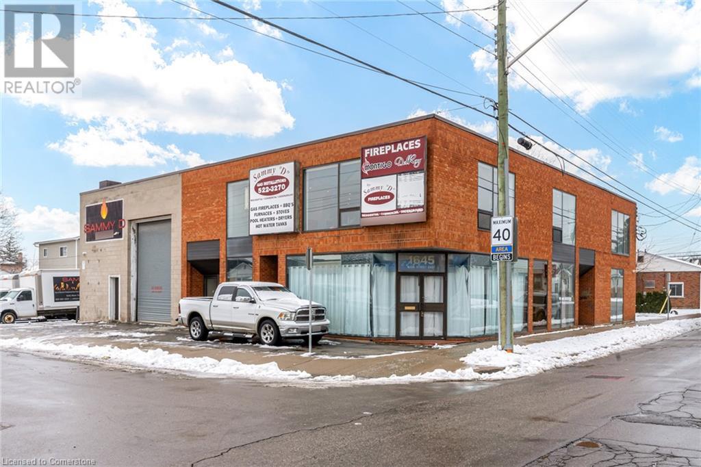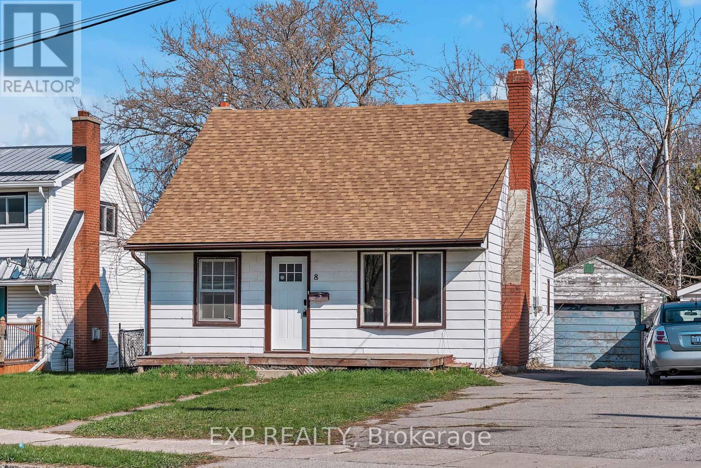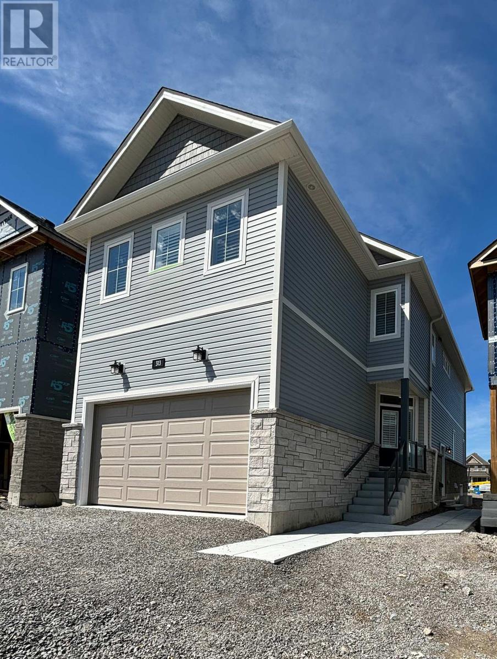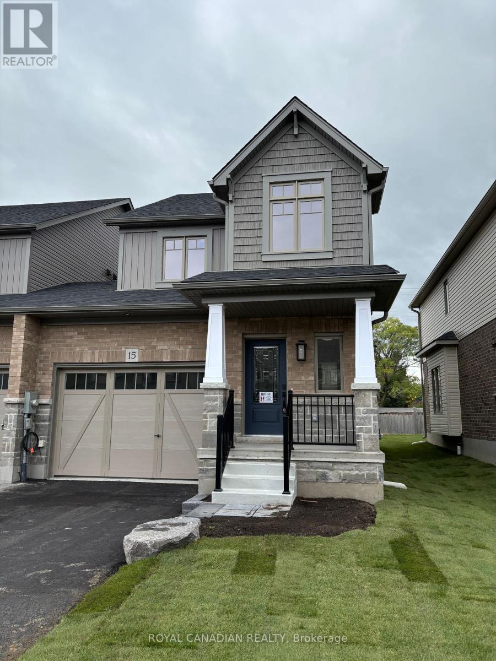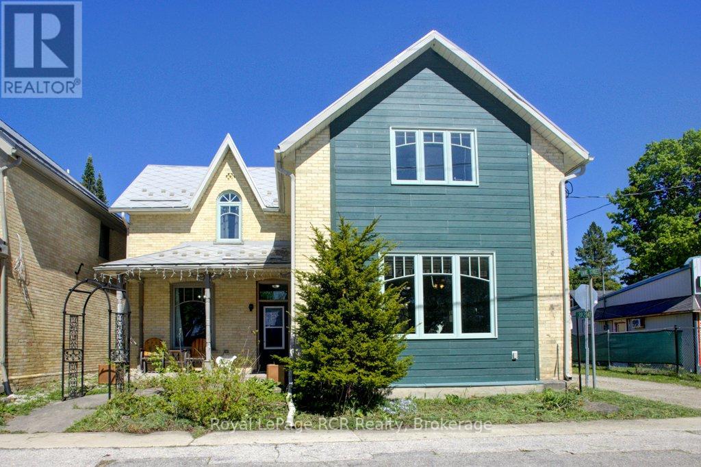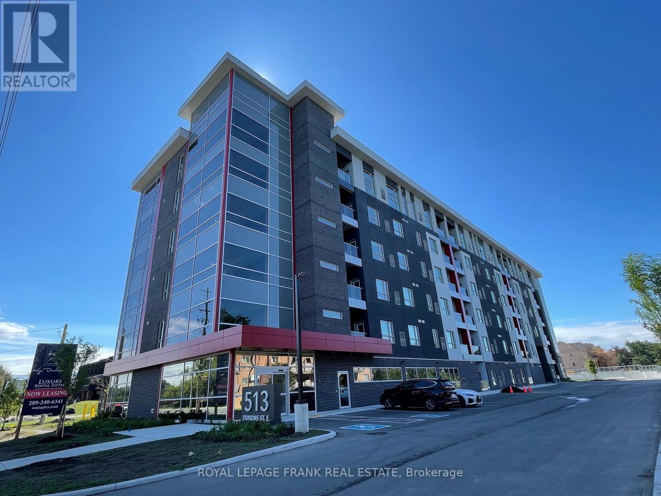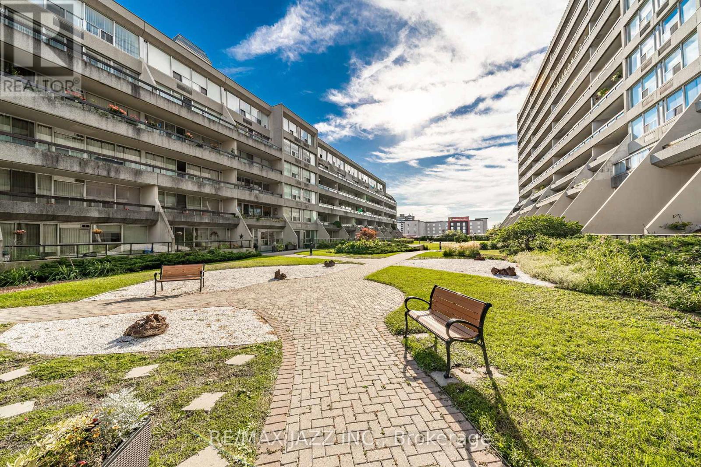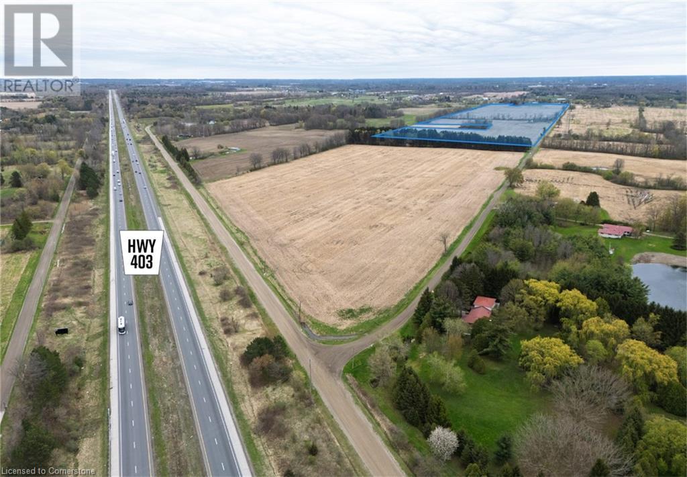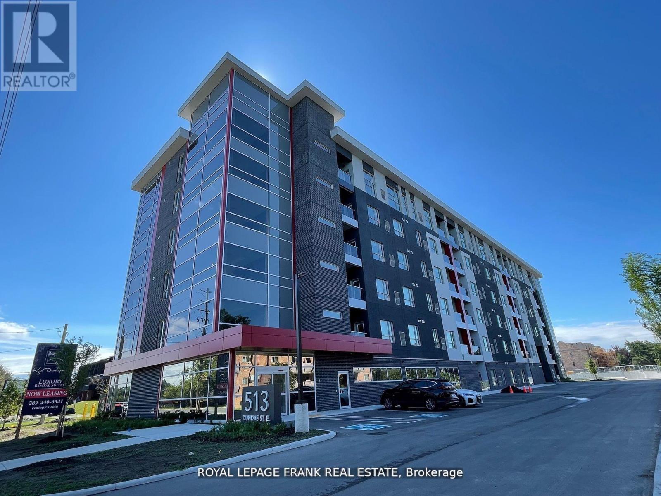540 Wallace Avenue S
North Perth, Ontario
Spacious 2 bedroom apartment ready to be your Happy Home in newer well kept building 5 minute walk from downtown listowel. With large airy spaces flooded with natural light this 1000 sq ft apartment will be a quiet spot to relax and unwind. Enjoy the convenience of your own in suite laundry and dishwasher included. Other benefits include private balcony, 2 parking spaces, heat and hot water included, snow removal and lawn care included and in floor heating. (id:59911)
Coldwell Banker Win Realty
301 - 1455 2nd Avenue W
Owen Sound, Ontario
Rare opportunity in Owen Sound, a true 3-bedroom condo in the ever-popular Harbour House! This bright, north and east-facing corner unit showcases sweeping views of Georgian Bay from nearly every angle. Oversized windows in the living and dining areas flood the space with natural light, and even the kitchen offers its own glimpse of the bay, morning coffee just hits differently with that view! The suite has been thoughtfully updated with brand new windows throughout and a balcony finished with stylish deck tiles, a perfect perch to soak in the sunshine and savour the bay breeze that flows easily through the unit. Inside, you'll find in-suite laundry, a spacious 4-piece ensuite with a walk-in tub, a second 3-piece bathroom, and a brand-new A/C unit to keep things cool and comfortable on warmer days. Harbour House residents enjoy a strong sense of community and access to well-maintained common spaces including a full kitchen, meeting/gathering room, and exercise/games room. Even the exterior is getting a refresh with a full building repaint, Harbour House is looking better than ever! Just a short walk to Kelso Beach, the Medical Centre, and downtown Owen Sound, this condo offers the perfect blend of serene waterfront living and convenient, walkable access to everything you need. Don't miss your chance to make this rare 3-bedroom gem your own! (id:59911)
Royal LePage Rcr Realty
6 Horton Court
Belleville, Ontario
Welcome to your dream home, crafted by none other than Cobblestone Homes, Bellevilles most trusted and renowned builder known for quality, elegance, and attention to detail. This modern, spacious home offers the perfect blend of luxury, style, comfort and convenience This beautiful home offers 2 bedrooms and 2 baths with a spacious master ensuite and walk in closet. The coffered ceilings in the living room add elegance and character. The Quartz countertops in the kitchen with a sit up island are perfect for casual dining and entertaining. The large basement windows let ample natural light in, ideal for future basement development. There is a large 2 car garage with a side entrance, Stamped concrete walkway , paved drive and sodded yard. (id:59911)
Royal LePage Proalliance Realty
1645 Main Street E
Hamilton, Ontario
This exceptionally built almost 8405 sq ft all brick commercial building offers an ideal live-work opportunity or a prime commercial space to grow your business. Located in the heart of downtown Hamilton, perfectly positioned on a corner lot offering prominent signage and unbeatable exposure. The industrial shop boasts a massive open area with a 21-foot ceiling, an upper-level mezzanine storage area, a heavy-duty (3 metric tonne) commercial crane, hydro and independent heat. There is a bright front showroom with a luxurious full bathroom, as well as a large main level office space or warehouse with a 2-piece bath, and a kitchen with gas fireplace that opens to a stunning outdoor entertaining oasis with inground pool, stamped concrete, outdoor kitchen, and a stone fireplace. This area can also be converted back to extra parking for primary commercial users. The upper level, previously used as premium office space, is currently set up as a luxurious residential living space with two bedrooms, two full baths, and a laundry room including a gourmet kitchen with granite counters, large living areas with high end gas fireplaces, and a primary bedroom with lavish ensuite. There are two accesses from inside the showroom or directly from outside the building. The full unfinished basement provides abundant storage and houses all the mechanicals with access doors also leading directly outside. This rare property offers endless possibilities offering irreplaceable value. (id:59911)
Royal LePage State Realty
351 Cundles Road W
Barrie, Ontario
Welcome to this stunning, fully renovated detached home in highly sought-after North Barrie! Nestled in a family-friendly neighbourhood close to scenic trails, top-rated schools, shopping, and all amenities, this property offers the perfect blend of luxury and lifestyle. From the moment you arrive, you'll be impressed by the beautiful curb appeal, highlighted by a large, inviting front porch the perfect spot to enjoy your morning coffee or unwind in the evening. Enjoy summer to the fullest in your private backyard oasis featuring updated inground pool with new heater (2024), pool pump and cover (2022), and a relaxing hot tub (2022) an entertainers dream! Inside, no detail has been overlooked. Renovated top to bottom, this home boasts a high-end custom kitchen (2021) with luxury finishes, oak hardwood floors (2021), a spa-inspired ensuite bathroom (2023), and beautifully updated bathrooms and basement (2023). Other upgrades include modern garage doors (2021) and a statement front door(2024). The spacious layout is ideal for families and hosting, offering flow, function, and flair throughout. Move-in ready and designed for modern living this one truly has it all. (id:59911)
RE/MAX Hallmark Chay Realty
319 Mullighan Gardens
Peterborough North, Ontario
Wow! Incredible opportunity to own a new home with the potential for a legal secondary-unit! 319 Mullighan Gardens is a new build by Dietrich Homes that has been created with the modern living in mind. Featuring a stunning open concept kitchen, expansive windows throughout and a main floor walk-out balcony. 4 bedrooms on the second level, primary bedroom having a 5-piece ensuite, walk in closet, and a walk-out balcony. All second floor bedrooms offering either an ensuite or semi ensuite! A full, unfinished basement that is ready for either a secondary-unit or completion for more room for the family. This home has been built to industry-leading energy efficiency and construction quality standards by Ontario Home Builder of the Year, Dietrich Homes. A short walk to the Trans Canada Trail, short drive to all the amenities that Peterborough has to offer, including Peterborough's Regional Hospital. This home will impress you first with its finishing details, and then back it up with practical design that makes everyday life easier. Fully covered under the Tarion New Home Warranty. Come experience the new standard of quality builds by Dietrich Homes! (id:59911)
Century 21 United Realty Inc.
315 Mullighan Gardens
Peterborough North, Ontario
Wow! Incredible opportunity to own a new home with the potential for a legal secondary-unit! 315 Mullighan Gardens is a new build by Dietrich Homes that has been created with the modern living in mind. Featuring a stunning open concept kitchen, expansive windows throughout and a main floor walk-out balcony. 4 bedrooms on the second level, primary bedroom having a 5-piece ensuite, walk in closet, and a walk-out balcony. All second floor bedrooms offering either an ensuite or semi ensuite! A full, unfinished basement that is ready for either a secondary-unit or completion for more room for the family. This home has been built to industry-leading energy efficiency and construction quality standards by Ontario Home Builder of the Year, Dietrich Homes. A short walk to the Trans Canada Trail, short drive to all the amenities that Peterborough has to offer, including Peterborough's Regional Hospital. This home will impress you first with its finishing details, and then back it up with practical design that makes everyday life easier. Fully covered under the Tarion New Home Warranty. Come experience the new standard of quality builds by Dietrich Homes! (id:59911)
Century 21 United Realty Inc.
8 Jackson Street
Quinte West, Ontario
Spring forward into your perfect home with this affordable 4-bedroom, 1-bathroom gem in Trenton! Tailor-made for military families, this 1.5-story charmer is just minutes from CFB Trenton, ensuring a quick commute for base personnel. Surrounded by several top-notch schools, its ideal for families looking to grow and thrive. The spacious layout features a versatile back room perfect as a home office, hobby space, or extra bedroom, plus a full-height basement for storage or future expansion. Freshly updated and filled with natural light, this home radiates warmth. Close to Trenton Memorial Hospital and downtowns vibrant shops and restaurants, its a budget-friendly steal for families or investors. Tour today and plant your roots in this flourishing community! (id:59911)
Exp Realty
224 William Street
Clearview, Ontario
Discover your new home - a haven of peace, where calm and serenity reign. This charming 1.5-storey gem features a lovely eat-in kitchen 3 bedrooms plus bonus room. The hall leads to 2 bedrooms on the main floor -one with a convenient walk-out to your private deck! Venture upstairs to find the spacious primary bedroom offering a harmonious blend of timeless elegance and an additional bonus room adorned with beautiful wood flooring. (Currently being used as a nursery). Perfect for a growing family! Highlights- Fully fenced yard, tranquil oasis -ideal for pets and kids to play safely! Detached garage with a replaced garage door - Recently replaced dishwasher and "some " home doors replaced for a fresh look!- Driveway has been re-graveled with a walking path for easy access - Gutters replaced in 2021 for peace of mind! This home is conveniently located within walking distance to downtown Stayner, where you'll find an array of amenities with a variety of charming shops and a friendly atmosphere. Become part of this cozy community! (id:59911)
Royal LePage First Contact Realty
237 Mudcat Road
Belleville, Ontario
Stunning Upgraded 3-Bedroom, 2-Bathroom Home Near the Lake in Beautiful Belleville. Your Dream Home Awaits! Welcome to your next chapter in Belleville, Ontario a city that seamlessly blends natural beauty, community charm, and modern convenience. Nestled just steps from the serene waterfront, this fully upgraded, two-storey, 3-bedroom, 2-bathroom detached home offers the ideal balance of comfort, luxury, and lifestyle. With a generously sized backyard, detached garage, and high-end finishes throughout, this property is more than just a house its a sanctuary you'll be proud to call home. Whether you're starting a family, looking for a peaceful place to retire, or simply craving a space with modern character and timeless charm, this Belleville gem checks all the boxes. (id:59911)
Ball Real Estate Inc.
313 Mullighan Gardens
Peterborough North, Ontario
Wow! Incredible value and opportunity to own a new home with legal ready secondary unit! 313 Mullighan Gardens is the newest build by Dietrich Homes that has been created with the modern living in mind. Featuring a stunning open concept kitchen, expansive windows throughout and a main floor walk-out balcony. 4 bedrooms on the second level, primary bedroom having a 5piece ensuite, walk in closet, and a walk-out balcony. All second floor bedrooms offering either an ensuite or semi ensuite! A legal ready 1 bedroom secondary suite (basement apartment). Basement suite completed with fire separation, soundproofing, & a separate entrance. This home has been built to industry-leading energy efficiency and construction quality standards by Ontario Home Builder of the Year, Dietrich Homes. A short walk to the Trans Canada Trail, short drive to all the amenities that Peterborough has to offer, including Peterborough's Regional Hospital. This home will impress you first with its finishing details, and then back it up with practical design that makes everyday life easier. Fully covered under the Tarion New Home Warr. Come experience the new standard of quality builds by Dietrich Homes! (id:59911)
Century 21 United Realty Inc.
187 Pellisier Street
Grey Highlands, Ontario
Located in the picturesque village of Eugenia, this beautifully crafted bungalow offers the perfect blend of comfort, function, and location. With three bedrooms and three bathrooms spread over two levels, the home is ideal for families, weekenders, or those seeking a peaceful year-round retreat in one of Grey County's most sought-after destinations. The main floor features two spacious bedrooms and two full bathrooms, including a bright, open-concept living space that invites both relaxation and entertaining. A cozy propane fireplace anchors the living room, while the expansive kitchen provides plenty of room to cook, gather, and enjoy meals together. Just off the main living area, a dedicated pool table room with solid oak flooring offers a fun and social space that can easily serve as a games area or home lounge. The walk-out basement, offers a third bedroom and another full bathroom perfect for guests or extended family. In-floor heating in both the basement and garage ensures year-round warmth and comfort. A large heated workshop with double doors in the basement provides the perfect space for tools, hobbies, or storage. There's also a cold storage room for preserving seasonal goods or wine. Outdoors, the home continues to impress. A concrete driveway and walkway add to the curb appeal and practicality, while the composite deck offers the ideal spot for outdoor dining or relaxing, complete with a propane barbecue hookup for easy grilling. From your doorstep, enjoy walking access to both Lake Eugenia and the stunning Eugenia Falls. With Beaver Valley just a short drive away, the area offers endless opportunities for hiking, skiing, and exploring. This is more than a home, its a lifestyle. Whether you're seeking a full-time residence or a tranquil weekend escape, this Eugenia bungalow delivers exceptional quality, comfort, and location in equal measure. (id:59911)
Keller Williams Realty Centres
30 Hilton Lane
Meaford, Ontario
Experience the charm of a unique floor plan that makes this golf course bungalow both welcoming and exceptional. With over 2,200 square feet of thoughtfully designed living space, the home feels even more expansive thanks to its spacious front entrance and breathtaking great room. A stunning 14-foot-high stone feature wall anchors the open-concept living area, complemented by an elegant linear fireplace that adds warmth and drama. Every design detail has been carefully curated by an interior designer to create a warm, earthy palette, featuring two-tone kitchen cabinetry, white oak flooring, and Benjamin Moore paint throughout. Stylish, modern lighting selections further elevate the home's custom aesthetic. The great room opens to a covered backyard retreat -- an ideal space to relax and take in the tranquil views of the manicured greens and mature trees of the Meaford Golf Course. Solid wood, three-panel interior doors -- extra tall and painted black -- are paired with upgraded gold-tone hardware, adding a refined touch throughout. The generous primary bedroom offers sliding door access to the backyard and golf course views. Two additional bedrooms -- both bright and spacious -- share a sleek four-piece bathroom. One of these rooms is perfectly suited for use as a home office or cozy den. All bathrooms feature high-end, contemporary finishes. Skylights in the kitchen bring in additional natural light, while pot lights throughout ensure a bright and welcoming atmosphere. A custom mudroom off the garage offers practical, organized storage. The exterior showcases a striking blend of wood and cultured stone, with a stamped concrete driveway leading to modern windowed garage doors. Comfort is top of mind with hydronic in-floor heating in both the garage and lower level. (id:59911)
Royal LePage Locations North
Ara Real Estate Brokerage Ltd.
15 Shipley Avenue W
Collingwood, Ontario
Welcome to 15 Shipley Ave, a stunning, never-lived-in semi-detached home located in the highly sought-after Summit Way community in Collingwood, Ontario. This beautiful property offers 3 spacious bedrooms, 3 modern bathrooms, and 1,449 square feet of luxurious living space designed for comfort and style.With fully premium upgrades, this home boasts high-end Samsung stainless steel appliances with a 5-year extended warranty, premium window coverings throughout, and elegant interior pot lights. The home also includes a built-in humidifier for added comfort, and is covered by a Tarion Warranty for peace of mind. Enjoy a bright, open-concept layout perfect for entertaining or relaxing, and a prime location just minutes from Blue Mountain for year-round outdoor activities, as well as close proximity to Collingwoods downtown, offering a variety of shops, restaurants, cafes, and local amenities. (id:59911)
Royal Canadian Realty
92 Fred Jackman Avenue S
Clarington, Ontario
Stunning 4 bed 4 bath home in the sought after Northglen community of Bowmanville. Great location for families just across from Northglen park with soccer fields, splash pad and a New school and child care being built soon! Beautiful all brick home with landscaped interlock path leading to the oversized entry door and large foyer. Inside, hi-end flooring and 9' ceilings with updated lighting invite you through the spacious open concept. large eat-in quartz kitchen, complete with upgraded taller cabinets, S/S appliances including dual oven & microwave range, centre island breakfast bar and W/O to the deck and fully fenced yard w/BBQ gas hookup! Upstairs features all hardwood and spacious bedrooms, including primary w/4pc ensuite, soaker tub, seamless shower and huge vanity. Finished lower level w/additional 3pc bath, good storage areas, and a giant recreation room. (id:59911)
Royal LePage Frank Real Estate
Bsmt - 7 Inglis Avenue
Clarington, Ontario
COZY BASEMENT RETREAT IN PRIME COURTICE LOCATION! Discover your perfect home base in this bright and spacious 1-bedroom, 1-bathroom basement apartment at 7 Inglis Avenue! This well-appointed unit offers the ideal blend of privacy, comfort, and convenience in one of Courtice's most desirable neighborhoods. Spacious 1 bedroom and 1 full bathroom with separate basement entrance for ultimate privacy. Open-concept living area perfect for relaxing with modern finishes throughout. Ample storage space and private outdoor access complete this fantastic unit. Located in the heart of Courtice close to all amenities with easy access to shopping, dining, and services. Excellent transit connections in a family-friendly neighborhood just minutes to major highways for commuters. This is a linked property. ** This is a linked property.** (id:59911)
RE/MAX Rouge River Realty Ltd.
4973 King Street Unit# 2
Beamsville, Ontario
Turn-key opportunity in the heart of Beamsville! This approx. 1,100 sq. ft. commercial space is currently fixtured for a luxury spa, featuring a beautifully designed interior with elegant finishes and a functional layout ideal for spa, wellness, beauty, or health services. The versatile floor plan also lends itself well to professional office use or a variety of other commercial applications. Located in a high-visibility, high-traffic area with ample public parking nearby, this space is perfectly positioned to serve your clientele and grow your brand. Ready for immediate occupancy, this is a rare opportunity to step into a fully equipped space and bring your business vision to life in one of Niagara’s fastest-growing communities. (id:59911)
RE/MAX Escarpment Realty Inc.
79 Sumersford Drive
Clarington, Ontario
Welcome To 79 Sumersford Drive A Beautifully Maintained Detached Home Nestled In One Of Claringtons Most Desirable And Family-Friendly Neighbourhoods. This Property Offers The Perfect Blend Of Space, Comfort, And Location, Making It Ideal For Growing Families, First-Time Buyers, Or Anyone Looking To Invest In A Vibrant Community. Featuring 3 Spacious Bedrooms And 3 Bathrooms, This Home Boasts A Bright And Functional Layout Designed For Everyday Living And Effortless Entertaining. The Main Level Offers A Generous Living And Dining Area, A Family-Friendly Kitchen With Ample Cabinetry, And Walkout Access To A Large, Fully Fenced Backyard Perfect For Kids, Pets, And Summer Gatherings. Upstairs, The Primary Bedroom Serves As A True Retreat With A Walk-In Closet And A Private Ensuite Bath. Two Additional Bedrooms Provide Plenty Of Room For Family, Guests, Or A Home Office. The Unfinished Basement Comes Equipped With A Bathroom Rough-In, Offering Endless Potential To Create The Space Youve Been Dreaming Of Whether Thats A Rec Room, Gym, Or In-Law Suite. Enjoy The Convenience Of An Attached 2-Car Garage With Direct Home Access, As Well As A Double Driveway Providing Ample Parking. The Large Lot And Fully Fenced Yard Add Extra Value And Privacy For Outdoor Living. Ideally Located Close To Schools, Parks, Shopping, Local Businesses, Restaurants, And Recreation, With Quick Access To Both Highway 401 And 407 This Home Makes Commuting And Daily Errands A Breeze. Dont Miss Your Chance To Live In A Sought-After Community Surrounded By All The Amenities You Need. 79 Sumersford Drive Is More Than A House Its A Place To Call Home. (id:59911)
Keller Williams Community Real Estate
392047 Grey Rd 109 Road
Southgate, Ontario
Affordable 2-story home in the heart of Holstein, ON just steps from the local general store. Offering 1,960 sq. ft. of living space, this solidly built property features a bright, spacious living room on the main floor with ample windows that welcome natural light throughout the day. The kitchen and dining area provide practical workspaces. A convenient powder room an cute office nook complete the first level. Upstairs you'll find three generously sized bedrooms, a 3 piece bathroom and a large storage closet. Set on a level lot with great outdoor potential, this home is ideal for first-time buyers or a young family seeking value in a friendly village setting. (id:59911)
Royal LePage Rcr Realty
30 Avalon Place Unit# 202
Kitchener, Ontario
This bright and spacious 2-bedroom condo is the perfect opportunity for first-time homebuyers, downsizers, or investors. Located in a quiet, well-maintained building surrounded by mature trees and friendly neighbours, this unit offers a blend of functionality and charm. Step inside to find an open-concept living and dining space with large windows that let in plenty of natural light. The kitchen offers ample cupboard space and flows effortlessly into the dining area, making everyday living and entertaining easy. The generously sized bedrooms includes large closets. Enjoy the added bonus of a private balcony—ideal for morning coffee or winding down at the end of the day. The building offers on-site laundry, an elevator, secured entry, bike lock-up room, party room. This unit includes one parking spot and Set in a central location, you're just minutes from public transit, parks, shopping, St. Mary’s Hospital, and downtown Kitchener. Plus, with quick access to the expressway and LRT, commuting is a breeze. Affordable condo fees include heat, water, and parking—just move in and enjoy low-maintenance living! Don’t miss your chance to own a cozy condo in a well-established neighbourhood. (id:59911)
Royal LePage Wolle Realty
D - 513 Dundas Street E
Whitby, Ontario
First 3 Months at 50% off! Luxury Rental Suites designed to fit your needs, focusing on efficiency, quality & comfort. Featuring luxury rental suites w/ in-suite laundry, modern cabinetry, quartz counter-tops, breakfast bar, s/s appliances, high ceilings, window coverings and private balcony. These 1,000 sqft 2-bedroom smoke-free suites offer access to amenities designed for social connection, fitness & well-being. Occupy these new spacious, modern suites steps away from downtown. Separate A/C & Heating. Underground Parking for 1 Vehicle Only ($95), No Exceptions. Utilities Extra ($). Available for Rent Now! (id:59911)
Royal LePage Frank Real Estate
1214 - 55 William Street E
Oshawa, Ontario
Facing South with Courtyard and Lake Views a Huge Plus! Welcome to this freshly painted, clean two-bedroom, two-bath condo at 55 William St E. Enjoy beautiful southern exposure from the expansive 40-foot balcony, accessible from both the living room and the primary bedroom, perfect for relaxing or entertaining while soaking in courtyard and lake views. This move-in-ready unit features new flooring in the living room, dining area, and hallways, adding a fresh and modern touch. You'll also appreciate the convenience of ensuite laundry and a spacious in-unit storage room. The building boasts a wide range of amenities, including an indoor heated pool, sauna, car wash bay, billiards room, exercise room, library, workshop, and party room. A private, landscaped courtyard on the 2nd floor offers a peaceful outdoor escape exclusively for residents. Located within walking distance to Costco, shopping, the Regent Theatre, Tribute Communities Centre, parks, schools, transit, the YMCA, and more, this condo combines comfort, convenience, and community. Maintenance fees include: Bell TV package, Bell Fibe Internet, water, building insurance, parking, and full access to all amenities worry-free living at its best. (id:59911)
RE/MAX Jazz Inc.
1642 Colborne Street E
Brantford, Ontario
98-Acre Farm – Exceptional Opportunity in Brant County Located just minutes from Garden Avenue and Highway 403, this prime 98-acre flat farmland offers a rare combination of rural charm and urban convenience. Fronting directly on Colborne Street East (Highway 2), the property features a large barn structure and excellent road exposure. With its strategic location near major transportation routes and city amenities, this farm presents agricultural use, or long-term investment. (id:59911)
RE/MAX Real Estate Centre Inc. Brokerage-3
RE/MAX Real Estate Centre Inc.
Cbre Limited
E2 - 513 Dundas Street E
Whitby, Ontario
First 3 Months at 50% off! Luxury Rental Suites designed to fit your needs, focusing on efficiency, quality & comfort. Featuring 930 sf, luxury rental suites w/ in-suite laundry, modern cabinetry, quartz counter-tops, breakfast bar, s/s appliances, high ceilings, window coverings and private balcony. These 2-bedroom smoke-free suites offer access to amenities designed for social connection, fitness & well-being. Occupy these new spacious, modern suites steps away from downtown. Separate A/C & Heating. Underground Parking for 1 Vehicle Only ($), No Exceptions. Utilities Extra ($). Available for Rent Now! (id:59911)
Royal LePage Frank Real Estate
