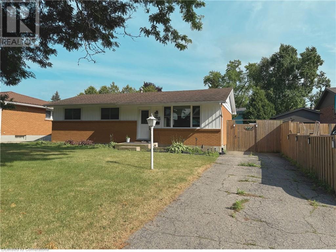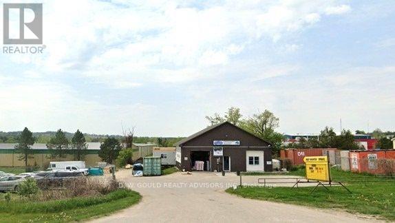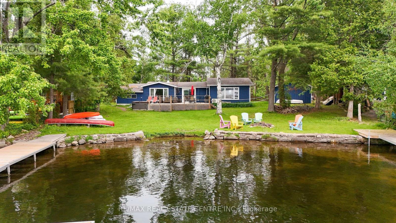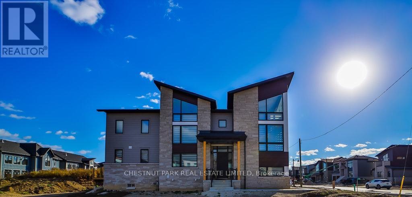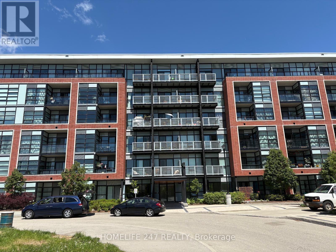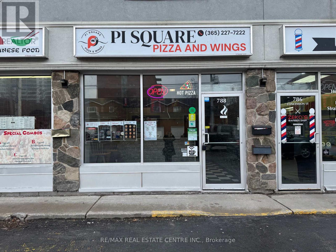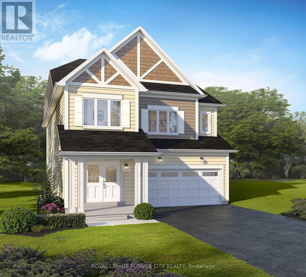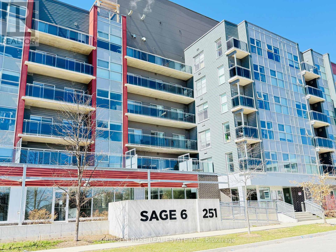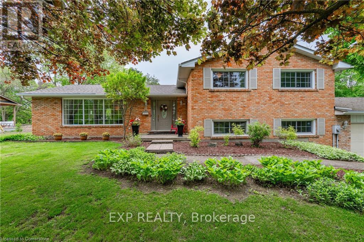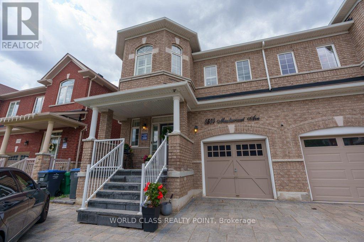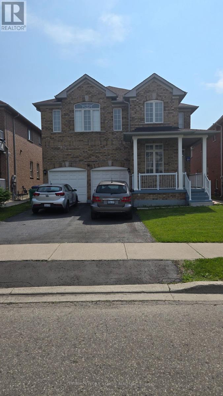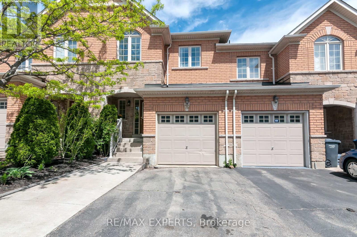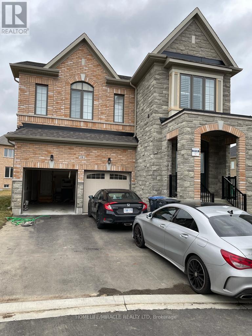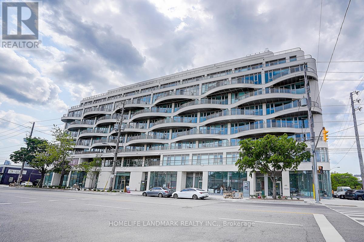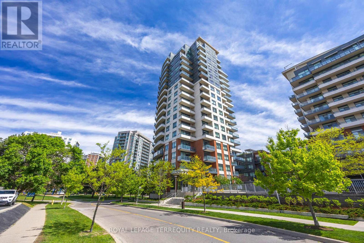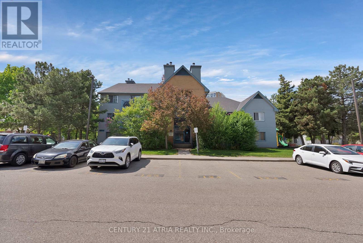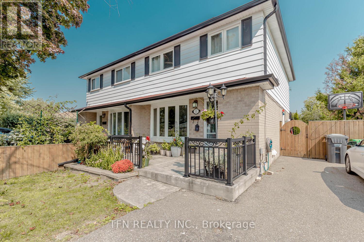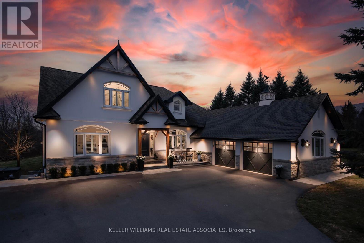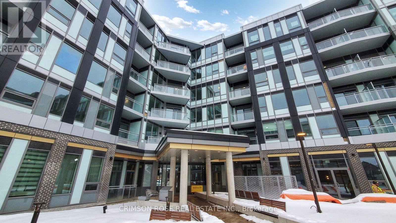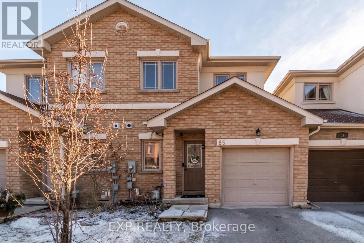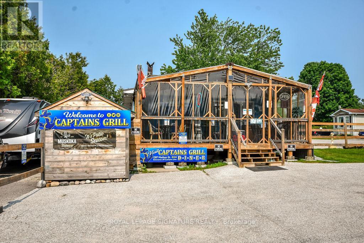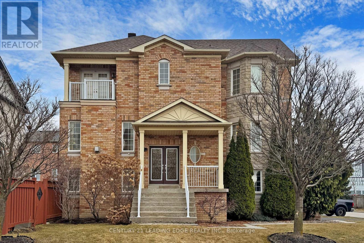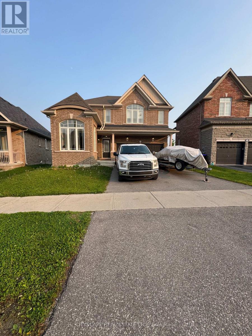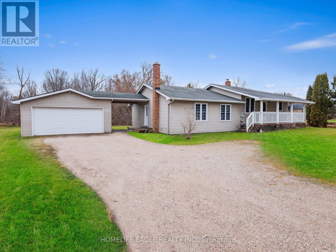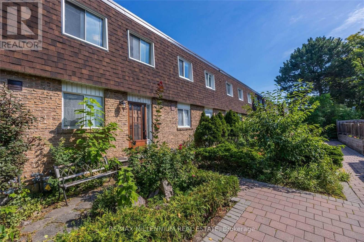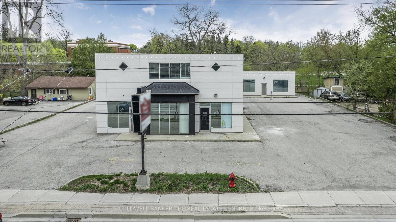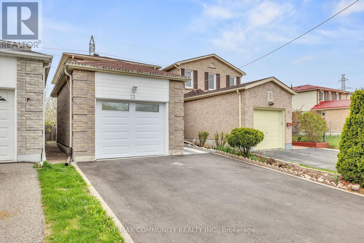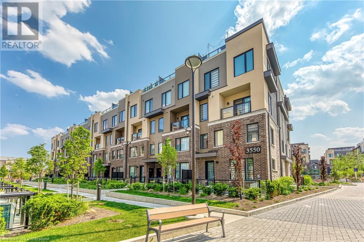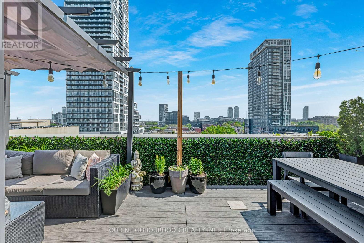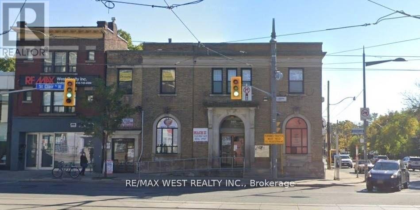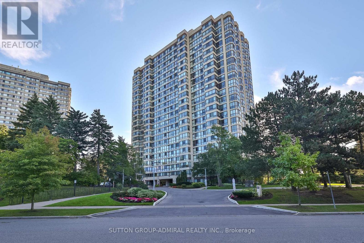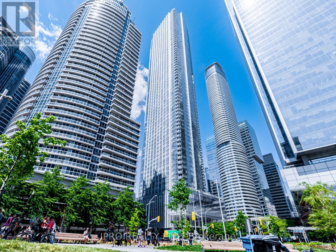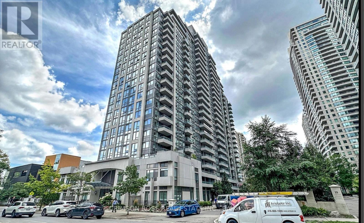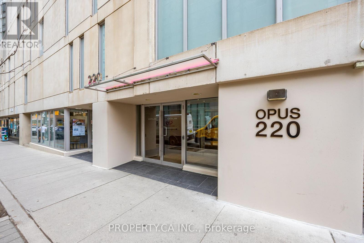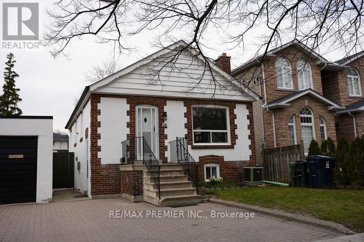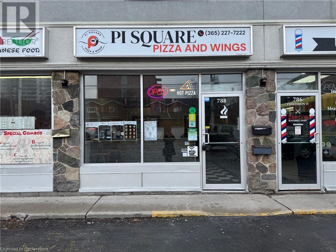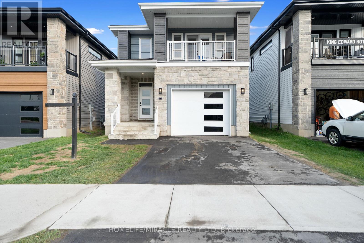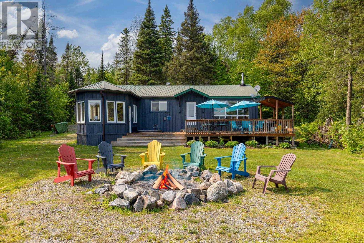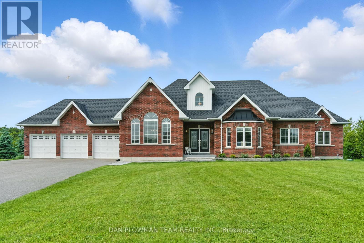176 Wellesley Crescent Unit# Basement Unit
London, Ontario
Spacious 2-bedroom, 1-bathroom basement unit in a charming bungalow, nestled on a quiet crescent with easy access to Highway 401. This well-maintained unit features a cozy living room, a functional kitchen, and two generously sized bedrooms. Enjoy the convenience of separate laundry in the basement. Close to schools, parks, and shopping. Upper unit rented separately. Tandem parking for One car is available in the driveway. Basement tenant responsible for 40% of utilities. No pets or No smoking preferred. (id:59911)
RE/MAX Real Estate Centre Inc.
308 Main Street
Erin, Ontario
Highway Commercial Freestanding Building In Erin For Sale. Main St Exposure "At The Lights". 0.417 Acres Land. Can Be Purchased Vacant. Trailers Not Included **EXTRAS** Electronic Brochures With Photos, Details And Zoning Available Upon Request. See L/A Re Lot Lines & Building Relocation. (id:59911)
D. W. Gould Realty Advisors Inc.
3012 Greenwood Lane
Selwyn, Ontario
Serenity Meets Convenience At This Beautifully Renovated, Four-Season Waterfront Cottage On Upper Buckhorn Lake. This Well-Maintained, Tastefully Updated, Turn-Key Property Sits On A Year-Round Accessible Road And Offers 85 Feet Of Private Waterfront With Direct Access To The Trent Severn Waterway - Perfect For Boating, Swimming, And Fishing Right From Your Own Dock. The Cottage Features 3 Bedrooms And 2 Stylishly Updated Bathrooms With Desirable Western Exposure. The Modern Kitchen Boasts Stainless Steel Appliances, While The Open-Concept Living And Dining Area Flows Seamlessly Onto A Spacious Deck With A Hot Tub And Stunning Lake Views. Cozy Up By The Woodstove On Cool Evenings Or Entertain Family And Friends On The Level Lot That's Accessible For All Ages. Substantial Upgrades Include A New Septic System (2022), Water Well (2022), And New Breaker Panel (2022), Plus An Energy-Efficient Heat Pump To Keep You Comfortable Year-Round. Additional Highlights Include Two Smaller Sheds, And A Large Charming Bunkie/Shed That Can Be Converted Into A Rec Room Or Extra Living Space. Located Just Minutes From The Amenities And Restaurants In Lakefield, 9 Minutes To Buckhorn For Dinner, Groceries, LCBO And More, And Only 25 Minutes To Peterborough. With Weekly Garbage And Recycling Pickup Right At The Curb, High-Speed Bell Internet Availability, And Strong Potential For Rental Income, This Property Offers The Perfect Balance Of Relaxation And Investment. Whether You're A Boater, Kayaker, Paddleboarder, Or Simply Seeking A Peaceful Escape, This Cottage Is A True Gem With Lots Of Waterways To Explore - Don't Miss Your Chance To Own A Slice Of Paradise. Come And Fall In Love With This Beauty. (id:59911)
RE/MAX Real Estate Centre Inc.
1 - 31 Moss Boulevard
Hamilton, Ontario
Welcome to this beautifully updated 3-level townhouse in the heart of desirable Dundas! Offering 3 spacious bedrooms, 3 full bathrooms, and a convenient main floor powder room, this home is ideal for growing families or those looking to downsize without compromising on space or comfort. The recently renovated kitchen features modern finishes and flows seamlessly into the living area with rich hardwood flooring throughout. Enjoy outdoor living on the brand-new back deckperfect for morning coffee or family BBQs. Located in a quiet, well-maintained complex just minutes from parks, schools, trails, and the vibrant shops and cafés of downtown Dundas. Move-in ready and full of charm! (id:59911)
RE/MAX Escarpment Realty Inc.
100 Stoneleigh Drive
Blue Mountains, Ontario
***FULLY FURNISHED*** Located Across The Prestigious Blue Mountain Resort. Luxury Brand New 4000+ Sq.ft Chalet/Home. This Beauty Features An Open-Concept Main Floor, High Vaulted Ceilings, Numerous Extra-Large Windows W/ Abundance Of Natural Sunlight, An Upgraded Bright Kitchen, A Breakfast Nook & Regal Lodge Room. Engineered Hardwood Floors Throughout Main Floor, Loft, Hallways & Stairs W/ Iron Pickets. This Corner Freestyle Model Offers The Enjoyment Of Morning Coffee/Night Tea W/ Unbelievable View From The Large L Shaped Balcony Accessible From 2 Bedrooms & Vaulted Ceiling Loft. Master Bedroom Features High Sloped Ceiling W/ A Skylight Window To Gaze At The Beautiful Sky, A 5Pc Ensuite Bath & Walk-In Closet. Spacious Double Garage + Driveway Parking, 3 Full Baths +1. Easily Sleeps 8-10 People. All Brand-New Furniture, Bedroom Sets & Bedding (1 King Bed, 3 Queens). Short Distance To Craigleith Ski Club And Quick Drive To Blue Mountain And Private Ski/Golf Clubs. Minutes To Little River Beach. (id:59911)
Chestnut Park Real Estate Limited
305 - 15 Prince Albert Boulevard
Kitchener, Ontario
**** Bright & Spacious 2-Bedroom Condo Victoria Common, Kitchener*****Windows in every room****Huge balcony****Overlooking green space****Perfect for First-Time Buyers & Savvy Investors! Move-in ready and flooded with natural daylight, this stunning 2-bedroom, 2-bath condo offers a modern, open-concept layout with luxury finishes and a huge private terrace perfect for relaxing, working from home, or entertaining.Property Features : 2 Bedrooms | 2 Full Bathrooms Laminate Flooring Throughout 9 Ft Ceilings for an Airy, Open Feel Modern Kitchen with: Granite Countertops Mosaic Tile Backsplash Under-Mount Sink Large Windows in Every Room Walk-Out to Spacious Private Balcony / Terrace 1 Underground Parking Spot + 1 Locker Included***Location Highlights : 3 Minutes to Kitchener GO Station & Highway 710 Minutes to University of Waterloo & Wilfrid Laurier University Minutes to Uptown Waterloo, Downtown Kitchener, Google Office, and School of Pharmacy Close to LRT, Shopping, Dining, and Parks ***Additional Info:Located in Victoria Common Condos, Well-maintained building with elevator and visitor parking*** (id:59911)
Homelife 247 Realty
788 Concession Street
Hamilton, Ontario
Independent Pizza store business for sale no franchise fees or royalties to pay! Remaining lease until December 31, 2027, with a 5-year renewal option. Current gross rent is $3,192.18 per month (including TMI & HST). Utilities (hydro, water, gas) average approximately $650/month. Food cost maintained at approximately 28%. Business hours: Monday to Sunday, 12:00 PM to 11:00 PM. Located on busy Concession Street, one of Hamiltons most vibrant commercial corridors. Just a 5-minute walk to Juravinski Hospital, close to multiple schools, and surrounded by residential neighborhoods. High pedestrian and vehicle traffic make this a prime location for steady business and growth. The business is primarily employee-operated, offering excellent potential for a hands-on owner-operator to increase profitability. All business information is provided by the seller; the listing brokerage has not verified its accuracy. Buyers and their representatives are encouraged to perform their own due diligence. (id:59911)
RE/MAX Real Estate Centre Inc.
160 Beechwood Forest Lane
Gravenhurst, Ontario
Assignment Sale! Welcome to The Cedars at Brydon Bay by LIV Communities a stunning four-season home development just minutes from Muskoka Beach! This beautifully designed, brand new 2,869 sq ft home offers 5 spacious bedrooms and 3.5 bathrooms, blending comfort, style, and convenience. Features include 9 ft ceilings on the main floor, granite kitchen countertops, undermount stainless steel sink, and wood grain vinyl flooring. Builder bonus includes Hawkridge Golf & Country Club passes. Development charges capped at $10,000. Located in a fast-growing, family-friendly community close to schools, parks, and the breathtaking natural beauty of Muskoka with lakes, trails, and year-round outdoor recreation. Dont miss this exceptional opportunity to own in one of Ontarios most sought-after destinations! (id:59911)
Royal LePage Flower City Realty
108 - 251 Hemlock Street
Waterloo, Ontario
Long Term / Short Term Rental is Welcome! Brand-New Never-used Furnitures! Heavy rent discount for the rent period from May to August. Welcome to SAGE 6 at 251 Hemlock Street! Situated in an enviable location near Wilfrid Laurier University & the University of Waterloo, Conestoga College. this 2-beds, 2-full-bath, fully furnished condo unit presents an excellent living space for students and professionals. This vacant condo provides an ideal setup for roommates with two 4-pc bathrooms. The kitchen features stainless steel appliances & granite countertops. Additionally, enjoy the convenience of in-suite laundry. Ground floor suite walk out to backyard. Beyond the unit itself, the building offers an array of amenities: Ensuite Laundry, well-equipped Fitness Room, Rooftop Terrace, Garden, Lounge with Meeting/Study Room, Wet Bar and Secure Bike Parking. Low Maintenance includes Building Insurance, Common Elements, Heat, Water, High Speed Internet! With its proximity to both universities, as well as nearby amenities such as shopping plazas and libraries, this property is perfectly positioned. Plus, with easy access to public transportation, getting around has never been easier. Don't miss this Gem! (id:59911)
Crimson Rose Real Estate Inc.
11 Coachman Crescent
Hamilton, Ontario
Welcome to 11 Coachman Crescent, a beautiful (& hard to come by) 4 bed, 3 bath home perfectly situated on a serene 1/2-acre lot, nestled in the sought after Wildan Estates community! Offering over 2,900 sq/ft of finished living space, this home offers everything you need & more with every room filled with natural light from the large windows throughout! Step inside to your bright & airy foyer, an oversized living room with plenty of room for entertaining, a large dining room & a beautiful eat-in kitchen equipped with SS appliances. Upstairs youll find a large primary bedroom overlooking your beautiful, mature backyard oasis, complete with a small deck, a perfect setting for sipping your morning coffee. Inside the primary, youll also find a dressing area & 3-pc ensuite. In addition, there are 3 more generous sized bedrooms & a 4-pc bath. The lower level offers a large rec room, family room, 2-pc bath & laundry with walk-up access to the backyard - plus a huge crawl space for storage! As you step into your backyard oasis youll find a huge deck for entertaining, your own fire pit & tons of green space to enjoy. This home has been owned by the same family for over 20 years, & has been immaculately cared for. Come enjoy the perfect blend of rural & suburban living - where neighbours become friends! (id:59911)
Exp Realty
5550 Meadowcrest Avenue
Mississauga, Ontario
Welcome to this beautiful, all-brick, 4-bedroom Semi-Detached home in the highly sought-after area of Churchill Meadows. This home features Hardwood Floor On Main & 2nd Floor , Pot Lights Throughout, 9'Ceiling On Main. Granite Counter & Ss Appliances, Interlock Front & Back Yard. California Shutter Blinds. Spacious Primary Bedroom Offering An Oasis Soaker Tub. Finished Basement Extra Space For Work From Home, Exercise Room Or Rec Rm W/ Tons Of Storage. (id:59911)
World Class Realty Point
808 - 2200 Lake Shore Boulevard W
Toronto, Ontario
Absolutely Stunning!!!1 Bed + Den With Lakeview From Large Terrace. Unique 10 Ft Ceilings. Parking And Locker Included. Bright Spacious Open Concept Unit With Upgraded Kitchen, Quartz Countertops, Backsplash, Stainless Steel Appliances, Full Size Front Load Washer And Dryer, Laminate Flooring. Close To Qew, 427, Ttc At Doorstep, Humber Park And Marina, Pool And Fitness Center, 24Hr Supermarket. (id:59911)
Homelife Landmark Realty Inc.
38 Goreridge Crescent
Brampton, Ontario
Absolutely Stunning Legal Basement Walkout Apartment With 2 Bedrooms, 2 Full Washrooms. A Rare Find! Located in a Highly Desirable and Most Demanding Area of Brampton. The Basement Boasts with Two Spacious Bedrooms With a Large Closet . It Comes with a Huge Family Room as well. Enjoy Ample Natural Light Through Large Windows and the Convenience of a Walkout Separate Entrance. Step Outside to a Breathtaking Walkout with a Sizeable Backyard, Perfect for Relaxing or Entertaining. 1 Car Parking on the Driveway. Close to All Amenities. Close To Hwy 50, Hwy 427, Walking Distance To School, Transit, Shopping, Plaza. Tenant pays 35% of the utilities, including gas, Hydro, Water, and Hot Water Tank Rent. No Smoking and No Pets allowed.lock box for easy showing at any time. (id:59911)
Century 21 People's Choice Realty Inc.
48 - 76 Eagle Trace Drive
Brampton, Ontario
Welcome to 76 Eagle Trace, Brampton A Beautiful Family Home! Step into elegance and comfort in this stunning 3-bedroom, 4-bathroom home located in one of Brampton's most sought-after neighborhoods. This well-maintained property offers a perfect blend of style, space, and functionality ideal for families and savvy investors alike. Property Highlights: 3 Spacious Bedrooms filled with natural light and ample closet space 4 Bathrooms including a private ensuite in the primary bedroom Finished Basement complete with a separate kitchen, additional bedroom, and 3pc bathroom perfect for in-law living, guests, or rental potential. Open-Concept Main Floor with warm hardwood flooring, a cozy living area, and an inviting dining space, Kitchen with quality cabinetry, all appliances, and a functional layout ideal for everyday cooking and entertaining. Beautiful Backyard offering room to relax, garden, or host summer BBQs Located in a family-friendly community of Sandringham-Wellington, 76 Eagle Trace is just minutes from schools, parks, shopping, and transit. Whether you're looking to upsize, downsize, or invest this home checks all the boxes. Don't miss your chance to own this exceptional property. Book your private showing today and experience the charm and comfort of 76 Eagle Trace for yourself! (id:59911)
RE/MAX Experts
18 Bachelor Street W
Brampton, Ontario
4-Year-Old 3000+Sq/Ft House For Lease. 4 Bedrooms, all have attached washroom. 10" Ceilings, Modern Open Concept Layout. Big Living, Dinning, And Kitchen Area, And A Separate Study Room On The Main Floor. Custom Kitchen With S/S Appliances. Long Driveway with No Walkway. Great Neighborhood, Near School, Transit, And Go Station. Non-Smoking, Aaa Tenants Only. Main And Second Floors For Rent. Partially furnished. Legal Basement apartment rented out separately. No sharing between two units. Separate entrance, laundry and kitchen. (id:59911)
Homelife/miracle Realty Ltd
717 - 689 The Queensway
Toronto, Ontario
Welcome to Reina Condos, a fresh reinvention of urban condominium living. This brand-new boutique residence is designed in a contemporary minimalist style, softened with elegant curves, rounded edges, and timeless white brick architecture. This spacious unit features an open-concept living and dining area, paired with a modern gourmet kitchen equipped with stainless steel appliances. Wi-Fi is included for your convenience. Ideally located just minutes from Mimico GO Station and both Kipling and Islington subway stations, with easy access to the Gardiner Expressway. Enjoy the vibrant lifestyle of nearby restaurants, shops, and cafés all within close reach. Immediate occupancy available. Don't miss the opportunity to lease in one of Toronto's most stylish new buildings! (id:59911)
Homelife Landmark Realty Inc.
1379 Duncan Road
Oakville, Ontario
Lovely custom built Cape Cod style home on a gorgeous treed lot in upscale East Lake, Oakville. Open concept floor plan makes this a great home for entertaining while the separate dining room offers a more formal setting for intimate family occasions. The light filled chef's kitchen with centre island is open to the great room. Soaring ceilings, hardwood floors and crown mouldings are just examples of the craftsmanship evident throughout the home. Floor to ceiling great room fireplace overlooks the Muskoka like backyard. 3 Bedrooms (easily modified into a 4 bedroom)and 4 bathrooms plus a fully finished lower level with a media area, rec room and wine cellar add to the wonderful appeal of this elegant home. Family-friendly neighbourhood; Walking Distance To Excellent Schools Incl. Maple Grove, Ej James, Oakville Trafalgar High; Close to community centre, the downtown Oakville, shopping area etc. Available from June 1st, 2025. Don't miss this gem! (id:59911)
Crimson Rose Real Estate Inc.
411 - 25 Fontenay Court
Toronto, Ontario
Welcome to the very popular Perspective Condos! Open concept 1 bedroom plus den! Large den great for a home office or dining table. Spacious kitchen with lots of counter space, breakfast bar and under cabinet lighting. Large living room w/walk out to balcony. Cozy primary bedroom with large closet and closet organizer. Ensuite washer and dryer. 1 parking and locker included. Building amenities include 24hr concierge, gym, indoor pool, party room, rooftop terrace, guest suites, visitor parking and bike storage. Coffee shop and pharmacy at lower level of building. Minutes to parks, shops, bakery and a 10 minute drive to Hwy 400 and Hwy 401. (id:59911)
Royal LePage Terrequity Realty
523 - 65 Trailwood Drive
Mississauga, Ontario
Rarely Offered Corner Gem! Welcome to one of the most private units in the complex #523 at 65 Trailwood Dr, a 3-bedroom, 2-bathroom corner suite with no neighbours above or beside you. This light-filled unit feels more like a bungalow in the sky, offering approx. Enjoy peace and quiet with friendly neighbours and a layout that maximizes privacy. Your parking spot is right in front of the unit, and the large private balcony includes a handy storage unit. Cozy up by your fully functioning wood-burning fireplace, a rare and charming touch!The unit boasts a stylish 2020 kitchen renovation with wood block countertops, double sink, breakfast bar, and stainless steel appliances (oven +fridge new in 2025!). Major upgrades in 2023 & 2024 include: new windows, paint, trim, doors, Google Nest baseboard heating system, pot lights with dimmers, closet organizers, modern light switches, and refreshed bathrooms.Rogers Xfinity 1GB internet, cable, and water included in your maintenance fee. Well-run complex, with no frills amenities means money goes to real improvements!This is one of only four units like it. Don't miss your chance to own a rare, upgraded, ultra-private condo in a friendly and well-managed community! (id:59911)
Century 21 Atria Realty Inc.
11 Glenmore Crescent
Brampton, Ontario
Rare Semi with 4 bedrooms and finished basement with Separate Entrance. 143.73 feet deep, Huge Backyard with Deck, Patio. Immense space for Gardening and Planting. Hardwood Floors with no carpet in whole house. Workshop/shed for storage or DIY projects. Upgraded Kitchen with Dining. Close to all amenities with easy access to 410,407. Less than 10 Minutes drive to Bramlea city centre, Chinguacousy Park, Walmart, Worship places and Chrystal Industrial area for Job Opportunities. Great Package for investors also, cashflow positive at market price. Approx 45k upgrades, Solar panel system for monthly income, upgraded Furnace, Heat pump, Energy Efficient Windows (id:59911)
Tfn Realty Inc.
50 Lyonsview Lane
Caledon, Ontario
Welcome To The Village Of Cheltenham! This Stunning Executive Estate Sits At The End Of The CovetedLyonsview Lane Cul-De-Sac. Luxuriously Renovated, This Bungaloft Is Set On A Private Pie-Shaped LotBacking Onto Conservation Land. Enjoy Easy Commutes With The Charm Of Small-Town Living! Stroll ToTheCheltenham General Store For Ice Cream, Access The Caledon Trailway Just Steps Away, AndEnjoyProximity To Pulpit Club Golf, Caledon Ski Club, Local Breweries, And Cafes. Under 30 Minutes ToPearsonAirport And Less Than An Hour To Downtown Toronto! No Expense Spared On Renovations! TheHigh-EndChefs Kitchen Boasts Dacor & Sub-Zero Stainless Steel Appliances, Oversized Windows WithBreathtaking4-Season Views, Vaulted Ceilings With Skylights, And Multiple Walkouts To An Outdoor Oasis.ImpeccableLandscaping Includes A Custom In-Ground Pool, Composite Decks With Glass Railings, DouglasFir Timbers,New Walkways And Porch, And A Freshly Paved Driveway With Ample Parking. The Loft-LevelPrimaryRetreat Features A Library Overlooking The Living Room, A Private Balcony, And An OversizedBedroomWith A Fully Renovated 6-Piece Ensuite. Ideal For Multi-Generational Living With Multiple PrimarySuites,Separate Laundry Rooms, And Walkouts. The 9 Walk-Out Basement Offers A Gas Fireplace, CustomWet Bar,Wine Cellar, Hot Tub Patio, Full Bathroom With Sauna And Heated Floors, Plus A Custom HomeGym WithGlass Doors And Rubber Flooring. This Estate Is An Entertainers Dream A Must-See! (id:59911)
Keller Williams Real Estate Associates
311 - 2501 Saw Whet Boulevard
Oakville, Ontario
A luxury 3 Bedroom with 3 Bath condo nestled in Oakville's prestigious neighbourhood, Glen Abbey. Over 1,000 sq feet; Corner unit facing south & east; Best layout in the building, Experience luxury living in this beautifully upgraded unit featuring expansive windows, creating a bright and airy ambiance. The sleek kitchen boasts built-in appliances, Exclusive-use private rooftop patio perfect for summer entertaining and relaxation Enjoy a convenient location with seamless access to Highway 403, the QEW, and GO Transit. Plus, you'll be adjacent to the serene beauty of Bronte Provincial Park. Be the first to live in this brand-new unit, available for immediate occupancy with a minimum 1-year lease. Don't miss the opportunity to call this exceptional property your home! You may submit your application in Totira (id:59911)
Crimson Rose Real Estate Inc.
65 - 175 Stanley Street
Barrie, Ontario
MOTIVATED SELLER! Location is everything! Private cul-de-sac mere steps away from the Georgian Mall, a neighborhood recreation center and two public schools! This beautifully maintained townhome has 3 healthy sized bedrooms plus a den (which can double as an office space), features new laminate flooring, a newly renovated kitchen, and a generous living area with an open concept dining area. Upstairs the primary bedroom includes a substantial walk-in closet as well as a four-piece en-suite bathroom. The lower level (waiting for your finishing touches)boasts a walkout to a fenced backyard with a newly laid wooden deck (complete with private gazebo) perfect for barbecues. Also includes a sizable garage complete with two exit doors (one to backyard and one to interior) Excellent value! Book a viewing now! (id:59911)
Exp Realty
1287 Madison Street
Severn, Ontario
Discover an established restaurant in a prime Severn location of Silver Creek Estates, just minutes from Highway 11 for convenient access. This turnkey business comes fully equipped with stainless steel appliances, allowing you to step in and start operating immediately. Captains Grill is renowned for its excellent reputation. If you're seeking a proven business with significant growth potential, this is your opportunity. Current owners plans to retire. All equipment is included in the sale. Financial statements are available upon request with a signed confidentiality agreement. Licensed by the LCBO (28 inside and 12 Outside). Owners are willing to stay on to help train/mentor. Schedule your private tour today! (id:59911)
Royal LePage Signature Realty
3665 Baldwick Lane
Springwater, Ontario
Custom-Built Beauty in Utopia Where Style Meets Superior Craftsmanship. Welcome to 3665 Baldwick Lane, a thoughtfully designed, custom-built home nestled in the peaceful surroundings of Utopia/Springwater. This exceptional property combines modern luxury with smart construction upgrades that truly set it apart. From the moment you arrive, you'll notice the 60-foot double driveway, fenced perimeter with a 16-foot gate, and an oversized 20x25-foot garage with a 16-foot door and loft potential perfect for all your storage needs. The exterior showcases stucco with R10 insulation, built over ZIP panels with R5 foam, offering superior energy efficiency compared to standard builds. Step inside and enjoy over two levels of engineered hardwood flooring, a grand staircase, exposed wooden beams, and a Verseta stone fireplace that anchors the bright and airy living space. A large barn door on the entry closet adds a touch of rustic charm, while glass insert doors on the closets enhance the contemporary feel. The chefs kitchen and spa-like bathrooms feature high-end finishes, with the primary ensuite boasting a smart toilet and standalone tub. The basement is primed for future potential, with a rough-in for a washroom and kitchen, radiant floor heating, a 7-foot-wide window, and 6-foot walk-out double doors to a private side patio. A combi-boiler system ensures efficient, zone-specific heating, including a towel rack heater in the ensuite. Additional highlights include surveillance cameras, a natural gas line to the living room fireplace, and a large shed with its own garage door and main entrance perfect for a workshop or extra storage. Whether you're looking for comfort, energy savings, or room to grow, this home checks every box. Come visit 3665 Baldwick Lane where quality meets peace of mind. (id:59911)
Real Broker Ontario Ltd.
14 La Maria Lane
Vaughan, Ontario
An Unmissable Opportunity! Corner Lot Gem with 3 Balconies & Endless Charm with Walk-Out Basement with over 2200SF of liveable space. This is your chance to own a truly exceptional home that checks every box. Nestled on a premium sun-drenched corner lot, this beautifully updated and freshly painted residence is bursting with natural light and thoughtful design. Enjoy three private private balconies - one off the primary bedroom upstairs, and two on the main floor from the dining room and eat-in kitchen, creating the perfect spaces to unwind or entertain. Inside, the open-concept layout is airy and inviting with 9ft ceilings on the main floor, hardwood flooring throughout, and a stylish updated kitchen featuring quartz countertops and an oversized centre island. With 4 generously sized bedrooms, the primary suite includes a spa-like 4-piece ensuite, walk-in closet, and double door walk-out to its own private balcony. The fully finished walk-out basement provides even more living space, direct garage access, and a large cantina ideal for storage or a wine collection. Key upgrades include: roof (2018) and brand-new furnace & A/C (2024). Located minutes from Canada's Wonderland, scenic parks, ponds, top schools, shops, Highways 400 & 407, GO Station, and transit - this stunning home offers comfort, convenience, and curb appeal in one perfect package. Don't miss out on this incredible opportunity! (id:59911)
Century 21 Leading Edge Realty Inc.
907 Green Street
Innisfil, Ontario
Welcome to 907 Green Street a recently built, 4-bedroom, 4-bathroom family home offering over 2,600 sq. ft. of thoughtfully designed living space. Situated on a rarely offered ravine lot. Step inside to a grand tile foyer, premium hardwood floors, and upgraded banisters that set the tone for the rest of the home. Designed with versatility in mind, enjoy executive-style bonus rooms including a formal dining room, sunlit library, and a computer loft. Spacious mudroom with built-in laundry conveniently located off the garage perfect for busy families. Each of the generously sized bedrooms offers access to its own ensuite, while the primary suite impresses with two large walk-in closets and a luxurious 5-piece bath. Additional upgrades include premium roller blinds and a soon-to-be-installed fence, enhancing privacy and comfort. Nestled in the Lefroy community of Innisfil, youre just minutes from local parks, schools, Lake Simcoe, and beautiful beaches making it the ideal place to create lasting memories. (id:59911)
Cityscape Real Estate Ltd.
4566 Lloydtown-Aurora Road
King, Ontario
Perfect 3 Bedroom Bungalow on a rare 1-acre lot in Kings family-friendly Pottageville community * Open concept layout * Freshly painted throughout * Modern flooring * Smooth ceilings * Pot lights * Upgraded bathroom with stylish finishes * Spacious living & dining room * Kitchen with peninsula, extended cabinets, glass doors & custom backsplash * Wood stove * Primary bedroom walks out to sundeck * Large windows with beautiful natural light * Move-in ready with great future build potential an incredible opportunity to live now and build later in one of the areas most sought-after pockets, among custom multi-million dollar homes * Double car garage with ample storage * Lovely views of private outdoor oasis * Mature trees & peaceful pond * Just minutes from Hwy 400, Hwy 27, shopping & top local amenities * Must see! Don't miss! (id:59911)
Homelife Eagle Realty Inc.
#17 - 17 The Carriage Way
Markham, Ontario
Welcome to 17 The Carriage Way, a charming 3+2 bedroom, 2 bathroom condo townhouse in the desirable Royal Orchard community of Markham. Perfect for first-time buyers and investors, this home features a bright and spacious layout, hardwood flooring throughout, an updated kitchen, and a finished basement with extra rooms for added space or rental potential. The open-concept living and dining area leads to a private, tree-lined backyard, perfect for relaxation. Conveniently located near Highways 7 & 407, top-rated schools, shopping, parks, and transit, this home offers both comfort and convenience. With low maintenance fees covering water, parking, and insurance, quick move-in possible, this is a fantastic opportunity to own in a sought-after neighborhood. Dont miss out book your showing today! (id:59911)
RE/MAX Millennium Real Estate
361 Eagle Street
Newmarket, Ontario
Prestigious standalone commercial space available for lease at 361 Eagle Street in the heart of Central Newmarket. Offering over 7,190 square feet of versatile interior space along with additional outdoor space, this prime property is ideal for retail, showroom, medical, or office use. Available immediately, the building provides exceptional convenience and exposure, with 12 dedicated on-site parking spaces and a unique double-car driveway that allows for drive-through access, ideal for seamless customer flow and deliveries. The layout offers flexibility to suit a wide variety of business models, whether youre looking to operate a retail storefront, establish a flagship location, or create a dynamic office environment. Situated in a high-traffic area surrounded by residential communities and national retailers, the location is just minutes from Yonge Street, Highway 404, GO Transit, and public transportation, offering easy accessibility for both clients and staff. The standalone nature of the building ensures strong visibility, with ample signage opportunities to elevate your brand presence in a well-established commercial corridor. This is a rare opportunity to secure a landmark location and position your business at the forefront of one of York Regions most vibrant communities. Reach out today to arrange a private showing or learn more about how this incredible space can work for your business. (id:59911)
Coldwell Banker The Real Estate Centre
73 Maresfield Drive
Toronto, Ontario
This beautifully renovated home boasts fresh paint, an updated kitchen, and modern windows, offering a bright and inviting atmosphere. The finished basement features a separate entrance perfect for rental income or additional living space. Enjoy sleek laminate flooring throughout, a convenient location near top schools, parks, shopping, and quick access to Hwys 401 & 407.Just steps to TTC for effortless commuting. Move right in and start enjoying this turnkey home. schedule your showing today! Dont miss it. (id:59911)
RE/MAX Community Realty Inc.
3550 Colonial Drive Unit# 29
Mississauga, Ontario
This stylish 2-bedroom, 2.5-bathroom townhouse offers a sleek, modern design with an abundance of natural light thanks to large windows throughout. The open-concept layout showcases an upgraded kitchen, spacious living area, and well-sized bedrooms with plenty of storage. The primary suite includes a private 3-piece ensuite for added comfort.Step outside to your own private patio perfect for relaxing or entertaining.Ideally located near top schools, amenities, shopping, scenic trails, and with easy access to transit and major highways. A perfect fit for professionals, couples, or small families seeking both convenience and contemporary living. (id:59911)
RE/MAX Escarpment Realty Inc.
Ph2 - 736 Dundas Street E
Toronto, Ontario
This is Rooftop Penthouse living! Situated atop a heritage brownstone building in Toronto's redeveloped Regent Park, this hard loft is truly a unique experience. From the moment you enter the suite you feel the airy 13ft ceiling height and massive wrap around windows filling the space with sunlight and unobstructed views. You'll pass through the fully upgraded kitchen with porcelain counter tops and waterfall island for your guests to gather around. The kitchen is equipped with all new stainless steel appliances and features a exposed brick backdrop to add that pop of colour and character to the space. Warm up around the natural gas fireplace on cold winter nights or read a novel in your loft hammock that overlooks your private rooftop terrace. Outdoor living has never been so good! Enjoy this 500+ sq foot roof top terrace with south facing views to soak up the sun all summer long. The terrace has been upgraded with a very durable PVC decking so no staining required and easily washed before every season. Fire up that natural gas grill for those family and friend cookouts. Bathroom upgraded in 2025 (not shown in photos) with new toilet vanity and some fixtures. Relax in your Large primary bedroom that comfortably fits a king size bed, beside tables, make up vanity, two massive closets with room to spare. The redeveloped Regent Park area has never looked this good! When you step out of the building you are steps east to the new revitalized regent park rec center and outdoor facilities, 10 minutes east to Riverdale Park for a sunset, 5 minutes north for a stroll through cabbage town and local zoo, or 5 mins south to the Queen east bars or underpass farmers market. If you're headed downtown grab a quick uber or street car at your door step. If you're headed out of town enjoy easy access to the DVP with a on ramp immediately east of the building. (id:59911)
Our Neighbourhood Realty Inc.
2nd Flr - 949 St Clair Avenue W
Toronto, Ontario
Excellent Corner Exposure At The Corner Of Oakwood/ St Clair! Perfect For Professional Office/ Comm Related Uses! Corner Visibility Steps To Transit, Subway, Tons Of Traffic At This High Profile Corner With 2,400 Sqft. 1 Parking Spot At The Rear. Many Uses Available. **EXTRAS** 1 spot in laneway (outdoor covered parking spot), Exposure To The North and West for Signage. Tenant To Pay Proportionate Amount Of All Utilities. (id:59911)
RE/MAX West Realty Inc.
2205 - 131 Torresdale Avenue
Toronto, Ontario
Incredible Opportunity To Customize Your Home** Serene Unobstructed 22nd Floor Views** Spectacular Layout, Open-Concept, Bright & Spacious** Aprox. 1445 Sqft** Floor To Ceiling Windows With Unobstructed Northwest exposures Overlooking Park & Nature Trails** Huge Space For Entertaining** Large Kitchen With Walk In Pantry** Large Bedrooms With Ample Closet Space** Private Primary Bedroom With 3 Piece Ensuite Bathroom** Direct Bus To Finch Subway, Minutes To 401/404/407/Allen/Yorkdale** (id:59911)
Sutton Group-Admiral Realty Inc.
6102 - 10 York Street
Toronto, Ontario
Elevated on the 61st floor of Tridel's iconic Ten York, this sun-filled 1+1 bedroom, 2-bath suite offers sweeping CN Tower views and refined urban living in Torontos vibrant South Core. Enjoy floor-to-ceiling windows, a modern open-concept kitchen with built-in appliances, and a spacious primary bedroom with a large custom-organized closet and sleek ensuite. The enclosed den with its own closet and nearby full bath functions perfectly as a second bedroom or private office. Located right above Love Park, steps from the waterfront and with direct access to the Toronto PATH network. Just a 6-minute walk to Union Station (TTC, GO, UP Express), 3 minutes to Queens Quay Terminal, and 4 minutes to Harbour Square Park. This smart, keyless-entry suite is part of a high-tech luxury building with world-class amenities at your doorstep. (id:59911)
Ipro Realty Ltd.
1209 - 170 Sumach Street
Toronto, Ontario
Live at One Park Place by Daniels in the heart of vibrant Regent Park. This bright and spacious 2-bedroom plus den, 2-bathroom corner suite offers 853 sq ft of thoughtfully designed interior living space with northwest exposure, and a 59 sq ft balcony. Enjoy modern finishes throughout, including high ceilings, a gourmet kitchen with stainless steel appliances, quartz countertops, a breakfast counter/kitchen island for added convenience, and ample cabinet storage. The open-concept layout features a versatile den, ideal for a home office, and stunning west-facing views of the downtown skyline and the 6-acre park below. Both bedrooms are well-sized with plenty of natural light, and the unit includes two full bathrooms. Residents enjoy access to outstanding amenities: a fitness centre, half-court basketball gym, squash courts, steam room, rooftop terrace, party room, and home theatre. TTC, parks, shopping, and dining are just steps away. A perfect opportunity to lease a modern space in one of downtowns most dynamic communities. (id:59911)
RE/MAX Hallmark Realty Ltd.
29 Gustav Crescent
Toronto, Ontario
*Virtual Tour Available!* Your opportunity to live in the prestigious Newtonbrook community in the heart of North York! Perfect home for family of all ages! Sitting on a 52ft lot, this spacious backsplit bungalow offers 5 bedrooms (Three in the upper level, Two in the lower level and can also be used as an office or den) and 4 washrooms. Sun-filled open concept layout with large living and dining quarters, full kitchen & breakfast area, and family room with walk-out to the backyard. Finished basement with bedroom and large crawlspace for additional storage. Beautiful sun-filled garden with direct access to the garage and separate side entrance. Upgraded commercial grade garage door with extended height. Hard-to-find property with potential to create in-law suite with separate entrance. Family-oriented community with parks and walking trails nearby! Steps to Cummer Valley MS and St. Joseph Morrow Park HS. Convenient location to shopping, highways, community centres and more! (id:59911)
Bay Street Group Inc.
620 - 35 Hollywood Avenue
Toronto, Ontario
Extremely Popular Yonge/Sheppard Location. Located In Luxury Pearl Condo, Bright 3 Bedrooms Corner Unit, Laminate Floor Thru-Out, Two Full Bathrooms. Mins To Subways, Schools, Parks, Mall, And Restaurants. Excellent Amenities With Indoor Pool, Whirlpool, Sauna, Exercise Rm, Home Theatre, Party Rm, Guest Suite, 24 Hour Concierge. A Gem You Don't Want to Miss! (id:59911)
Crimson Rose Real Estate Inc.
Ph2104 - 220 Victoria Street
Toronto, Ontario
Step into this charming residence boasting a perfect blend of modern elegance and cozy comfort. This inviting 2-bedroom plus Den, 2-bathroom home, accompanied by a versatile den, offers a spacious sanctuary ideal for relaxation and productivity. Luxury 2+Den Penthouse Unit With 10Ft Ceilings & A Massive Balcony. Floor To Ceiling Windows, Upgraded Kitchen With A Marble Backsplash, Kitchen IslandWith Lots Of Storage. All the utilities are Included ( $150 in Savings). Parking comes at extra cost (id:59911)
Property.ca Inc.
16 Newton Drive
Toronto, Ontario
Welcome to this beautiful bungalow located in a prime location, just steps to Yonge Street Centrepoint Mall, and transit. This neighborhood is surrounded with multi-million dollar homes, mature trees, spacious parks, top rated schools, restaurants and more. This bright and charming home features an open-concept living and dining space, perfect for entertaining and relaxing. Washer and Dryer on site, located in the basement. Freshly Painted. Move-in ready-don't miss this rare opportunity! (id:59911)
RE/MAX Premier Inc.
788 Concession Street
Hamilton, Ontario
Independent Pizza store business for sale – no franchise fees or royalties to pay! Remaining lease until December 31, 2027, with a 5-year renewal option. Current gross rent is $3,192.18 per month (including TMI & HST). Utilities (hydro, water, gas) average approximately $650/month. Food cost maintained at approximately 28%. Business hours: Monday to Sunday, 12:00 PM to 11:00 PM. Located on busy Concession Street, one of Hamilton’s most vibrant commercial corridors. Just a 5-minute walk to Juravinski Hospital, close to multiple schools, and surrounded by residential neighborhoods. High pedestrian and vehicle traffic make this a prime location for steady business and growth. The business is primarily employee-operated, offering excellent potential for a hands-on owner-operator to increase profitability. All business information is provided by the seller. (id:59911)
RE/MAX Real Estate Centre Inc.
19 Mann Avenue
Simcoe, Ontario
Charming Brick Bungalow in Prime Location – One Owner, Immaculately Maintained! Nestled in a highly sought-after neighborhood, this beautifully maintained 3-bedroom, 2-bathroom brick bungalow offers the perfect blend of comfort and convenience. Owned by the same family since its construction, the home exudes pride of ownership and meticulous care. Upon entering, you're greeted by spacious principal rooms, including a large living and dining area that provide an inviting atmosphere for gatherings and entertaining. The bright, well-appointed kitchen boasts ample counter space, a new stainless-steel dishwasher, and a range hood. Patio doors lead directly to the backyard, seamlessly connecting indoor and outdoor living spaces. The primary bedroom serves as a private retreat, featuring its own ensuite bathroom. Recent updates include new flooring in the hallway and bedrooms, enhancing the home's fresh and modern appeal. Situated directly across from a park, the property offers picturesque views and immediate access to green space. Families will appreciate the short walking distance to a reputable school, while the proximity to nearby shopping centers ensures daily necessities are always within reach. A significant upgrade includes the installation of durable fiberglass shingles on the roof in 2019, providing both aesthetic appeal and longevity. Fiberglass shingles are known for their strength and resistance to various weather conditions, offering peace of mind for years to come. Completing the package is a large driveway, offering ample parking for multiple vehicles. With its combination of charm, modern updates, and prime location, this home is ready to welcome its next owner. Don’t miss the opportunity to make it yours – schedule a showing today! (id:59911)
Coldwell Banker Big Creek Realty Ltd. Brokerage
1489 8th Conc Rd Concession
Langton, Ontario
Check out this custom built brick country home sitting on a well landscaped one acre lot. Main level has over 1500 square feet of living space. Step into your spacious kitchen with lots of custom made cabinets and counter top space for the busiest of chefs. You'll love the open concept kitchen, dining and living room, with access to the deck via your large patio door. Primary bedroom has has a 3 piece ensuite. The other bedroom has sits between the main 3 piece bathroom and the hair shop that could be easily be changed back to another bedroom, complete with a closet. The basement access feature an open design stairs, which takes you to your huge family room and exercise room, and bedroom compete with ensuite privileges. You'll be amazed with the 3 piece bath with quality ceramic tiles and lighting and bathroom accessories, in-floor heating, plus there's a cabinet hidden stackable washer and dryer - perfect set up for multi generational family. The basement is plumbed and wired for an additional kitchen, great for a granny suite. In the utility room you'll find the water filter and softener, Water pressure system (new 2022), the furnace was replaced in 2024. The 2 vehicle plus attached garage is a big plus with easy access to the kitchen area from the garage. Step outside to the meticulously manicured lot with a large 25x17 deck. The huge (32x52 feet) shop is every guys dream, insulated, with in-floor heating, 2 large doors, 200 amp breaker panel, plus the back of the shop has a separate area for storage. This property offers country privacy. Tillsonburg, Delhi and Simcoe and even the beaches, marinas, wineries and lake are all just a short drive away! (id:59911)
Peak Peninsula Realty Brokerage Inc.
32 Walden Pond Drive
Loyalist, Ontario
Check Out This Spacious Detached Home Featuring 4 Bedrooms, 2.5 Bathrooms, 9 Ft., Ceilings With A Modern Open Concept Floor Plan. This Lovely Home Is Built By The Reputable Builder Barr Homes & Has Stunning Quality Finishes Throughout. Making Your Way Into The Living Room You Will Be Amazed By The Amount Of Natural Light Due To The Vast Windows. The Kitchen Has Tons Of Cupboard & Counter Space With A Pantry & S/S Appliances. Easy Access To The Garage Through The Mudroom Which Also Has Double Door Closet For Extra Storage. The Primary Bedroom- Enjoy Your Morning Coffee On The Walk Out Balcony. Also Features A Huge Walk In Closet & 4 Piece Ensuite With A Double Vanity Sink & seperate Tiled Walk In Shower. Enjoy Your Very Own Washer/Dryer On The Second Level Just Arms Length Away From The Other 3 Bedrooms. The Basement Is Unfinished & Great For Storage With A Seperate Entrance. Close To All Amenities Such As Schools, School Bus Route, Parks, Trails & 10 Min Drive To Kingston. (id:59911)
Homelife/miracle Realty Ltd
790 Deer Lake Road
Parry Sound Remote Area, Ontario
Tucked down a quiet lane on the shores of Deer Lake, this charming cottage sits on nearly an acre of level, sun-filled land with a beach shoreline ideal for swimming and water play. The flat lawn is perfect for families, pets, and outdoor games, and includes a new storage shed and mini putting green.Inside, the pine interior offers a warm, open-concept layout with three bedrooms, a full bathroom, and a comfortable living space. A large deck extends the living area outdoors, with space to dine, lounge, and soak in the hot tub under the stars. Down by the water, a private dock invites fishing, paddling, or relaxing lakeside.This property is being sold fully furnished and is a short-term rental, with the summer season already nearly fully booked, an ideal turnkey investment or ready-to-enjoy getaway. Located in a quiet cove, your'e close to ATV and OFSC snowmobile trails, golf courses, hiking, and local shops and markets. Whether you're looking for a family retreat or an income-generating property, this Deer Lake cottage is ready for you. (id:59911)
Keller Williams Innovation Realty
554421 Mono Amaranth Town Line
Mono, Ontario
Beautifully Maintained 3+1 Bed, 3 Bath Bungalow On A Tranquil 2-Acre Lot-Ideal For Multigenerational Living, Hobbyists, Or Anyone Craving Space And Versatility. The Bright Open-Concept Living And Dinging Area Features Hardwood Floors And A Cozy Fireplace. The Updated Eat-In Kitchen Includes Granite Countertops, Stainless Steel Appliances, And A Walkout To An Impressive Backyard Retreat. step Put On To A Large, Multi-Level Deck Designed For Entertaining And Everyday Enjoyment. Unwind In The Hot Tub, Host BBQs With Friends And Family, Or Relax In The Inviting Gazebo-Covered Sitting Area-Perfect For Outdoor Lounging In Any Weather. Enjoy Summer Days By The In-Ground Heated Pool, Surrounded By Open Space And Thoughtfully Landscaped Grounds. The Finished Lower Level Offers A Spacious Rec Room, Fourth Bedroom, And Full Bathroom-Ideal For Extended Family, Guests, Or A Private In-Law Suite Setup. A Standout Feature Is The Large Detached Workshop With Two Roll-Up Garage Doors-Perfect For A Home Business, Car Enthusiast, Gym, Hobby Shop, Or Even Extra Storage. Two Additional Large Sheds And A Fenced Garden Area Provide Even More Space And Function. Located Just Minutes From Orangeville And Shelburne, This Property Offers The Perfect Balance of Peaceful Rural Living With Convenient Access To Nearby Amenities. A Rare Find With Exceptional Indoor And Outdoor Living. (id:59911)
Royal Star Realty Inc.
47 Songbird Crescent
Kawartha Lakes, Ontario
This Stunning 2017 Built Detached Bungalow Offers Over 2,200 Sq Ft Of Thoughtfully Designed Living Space, Nestled On Just Under 1 Acre Of Beautifully Landscaped Land. With A 3-Car Garage, Ample Parking, And Breathtaking Views From Every Angle, This Home Blends Comfort, Space, And Natural Beauty. Step Inside To Find Engineered Hardwood Floors Throughout The Main Level, A Bright And Oversized Living Room With A Cozy Fireplace, And A Seamless Flow Into The Open-Concept Layout - Perfect For Entertaining. The Main Floor Laundry Adds Everyday Convenience, While The Spacious Kitchen Opens Out To A Back Deck With A Hot Tub, Ideal For Relaxing Under The Stars. Offering 3 Generous Bedrooms On The Main Floor And 2 Additional Bedrooms Below, This Home Is Ideal For Growing Families Or Multi-Generational Living. With 4 Bathrooms And A Large Rec Room With Its Own Fireplace, Everyone Has Room To Unwind. Plus, You'll Love The Abundant Storage Space Throughout. This One-Of-A-Kind Property Offers The Perfect Blend Of Luxury And Serenity - Don't Miss Your Chance To Call It Home. (id:59911)
Dan Plowman Team Realty Inc.
