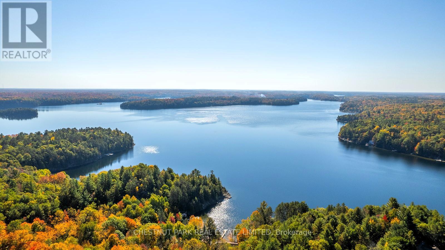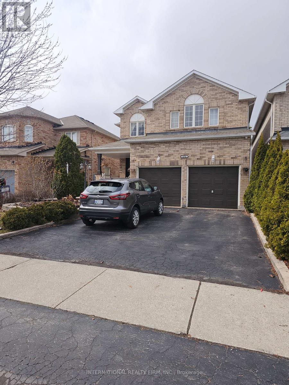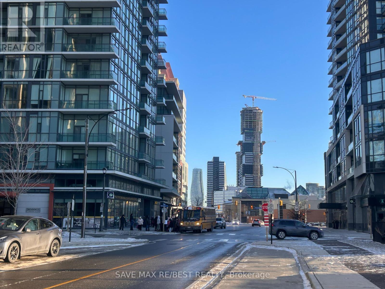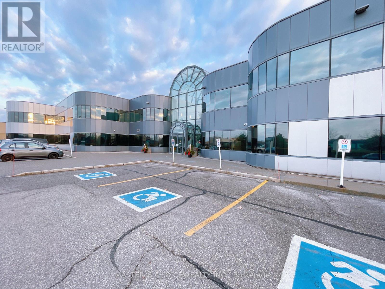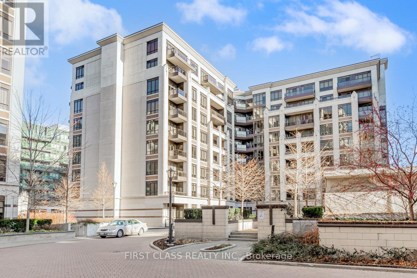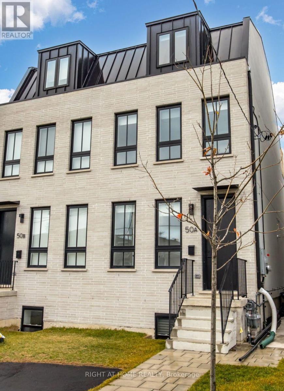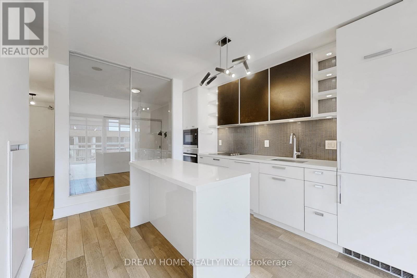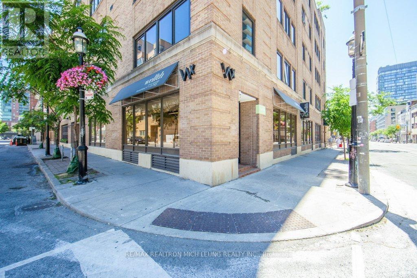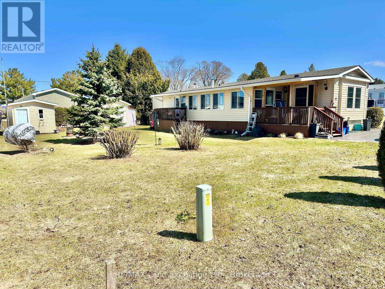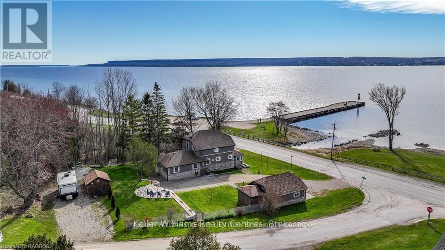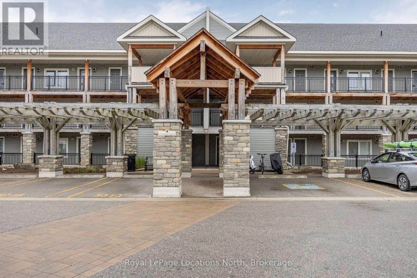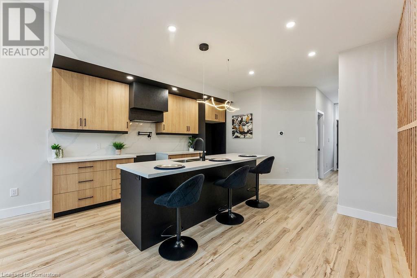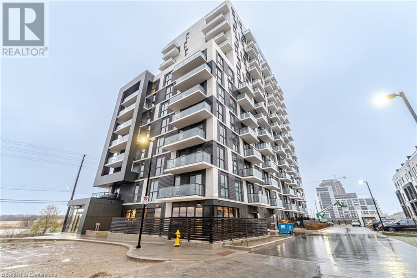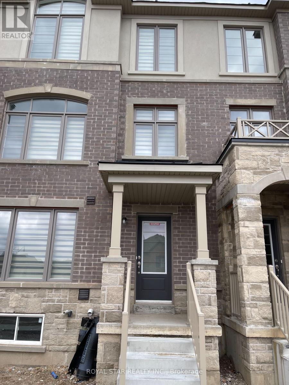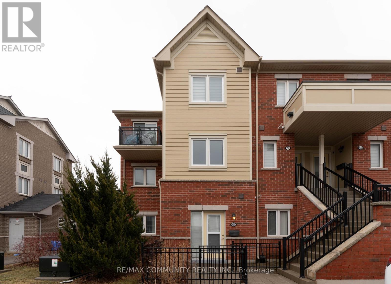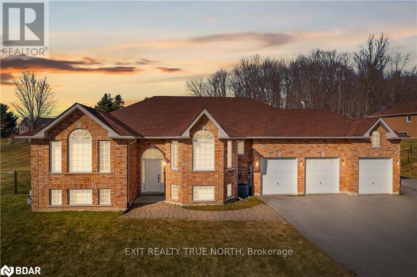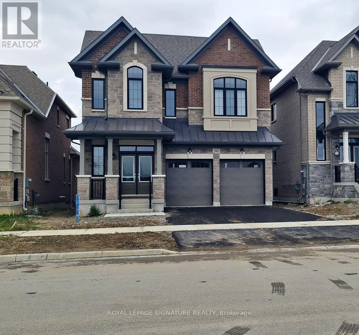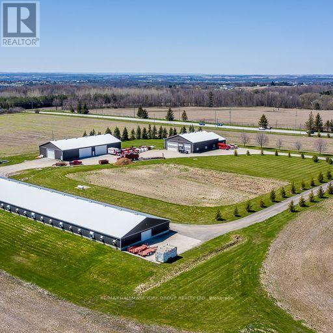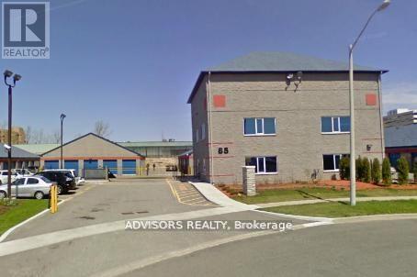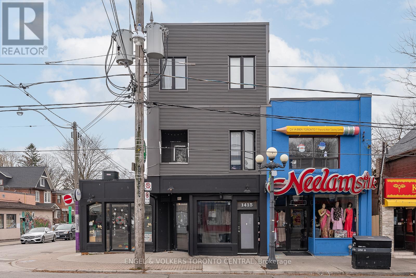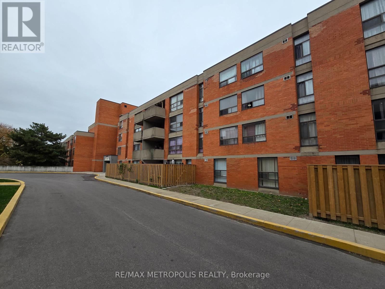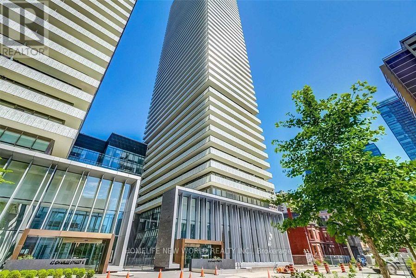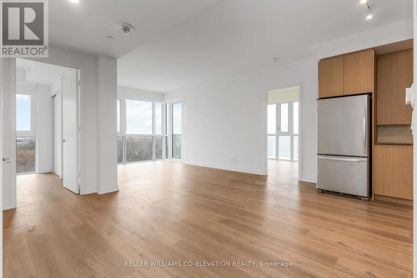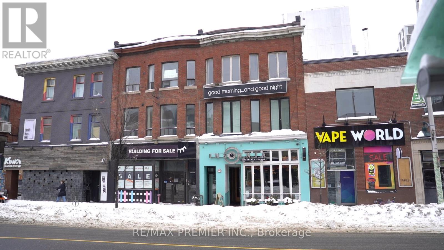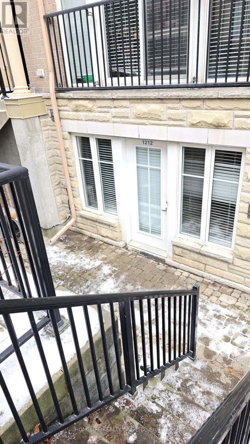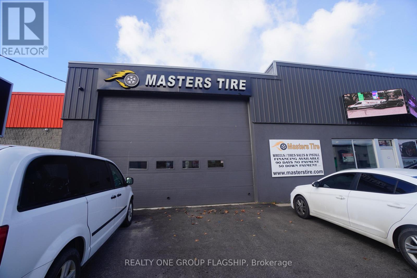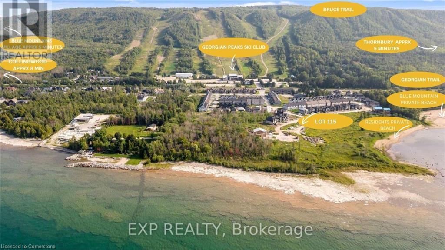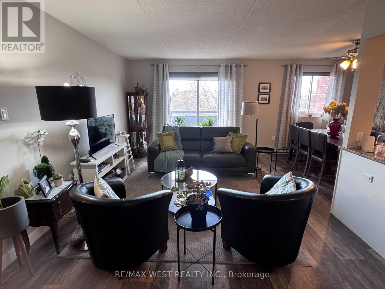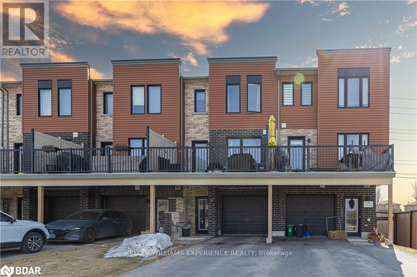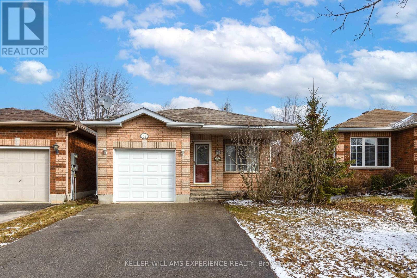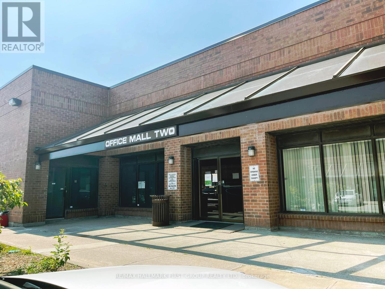0 Oxbow Lane
Minden Hills, Ontario
**** ONE-OF-A-KIND WATERFRONT OPPORTUNITY ON PRESTIGIOUS GULL LAKE ****Only 2 hours from the GTA. 2 separately deeded lots with endless development opportunities. Direct western exposure from every vantage point. Fully serviced land with 4+bdrm septic system and drilled well. Professionally executed site preparation includes large level building site, newly constructed driveway, and stunning granite retaining wall. Includes 2 rare waterside buildings nestled into stunning granite. This is your opportunity to craft your very own lakeside sanctuary. Don't miss this chance to own a rare and remarkable piece of Haliburton Highlands. (id:59911)
Chestnut Park Real Estate Limited
Chestnut Park Real Estate
18 - 107 Westra Drive
Guelph/eramosa, Ontario
This stylish 2-bedroom stacked townhome in Guelphs West End has everything you need and more. With upgrades throughout, including beautiful hardwood floors, granite countertops, high-end appliances, and zebra blinds, its a perfect mix of modern comfort and convenience. The kitchen is spacious with plenty of counter space, and it flows into the open-concept living area, great for relaxing or entertaining. The main bath features a glass-door shower, adding a touch of luxury, and the master suite provides a peaceful retreat. Step outside to your private patio with a view of greenspace, perfect for unwinding. The home is only 5 years old, so its in great condition, with in-suite laundry and easy access to top rated schools, shopping, and highways. Its the ideal combination of style, location, and comfort. (id:59911)
RE/MAX Twin City Realty Inc.
681157 Sideroad 260 Side Road
Melancthon, Ontario
Welcome to 681157 Sideroad 260 in the Hamlet of Riverview! Just off the banks of the Grand River, and only minutes to Shelburne, this 1.2-acre parcel features a 2-bed 2-bath country farmhouse charmer. This home was completely renovated in 1990, torn down to the stud walls and rebuilt. Nicely complimented with various outbuildings including a new 3-car,1000 sq. ft. garage built in 2012 and the original barn converted to heated machine shop and Ultimate Man Cave. Inside you'll find the newer modern kitchen boasting new countertops with Stainless Steel appliances. Bright and cheery with tons of natural light coming through the large windows. Walkout from the sunroom to gorgeous views of the Grand River. Nicely Renovated bathrooms with granite countertops, wall tile and a jet tub. Featuring wide plank flooring throughout, with new flooring in kitchen, sunroom and bathrooms. Enjoy that summer morning coffee under the beautiful covered porch, listening to the soothing sounds of the river flowing nearby or snuggle up by the New 'Jotul ' propane fireplace in the living room on those cold winter nights. The list of upgrades and improvements is endless, including: Newer windows 2015+, New wiring and plumbing, New septic system 2012, New well 2012, Ductless heat & AC heat pumps 2021, New roof 2023, New tin roof on barn 2021, New deck off kitchen and sunroom, Fenced dog run, Cement barn floor and outer cement pad, New pellet stove in barn, New pellet stove in sunroom, Roof insulated, Basement ceiling spray foam, New screen doors, New patio door, New kitchen door, New sunroom door, 200 amp service, New deck on barn, UV light and water softener and Fibre Optic just installed in the area. (id:59911)
RE/MAX Real Estate Centre Inc.
18 - 113 Bonaventure Drive
Hamilton, Ontario
Spacious 3 Bedroom Condo Townhouse with Finished Basement. Located on The West Mountain Area and Close to the Lincoln Alexander Parkway and Highway 403. Public Transportation is Closeby. Limeridge Mall and Other Shopping in The Vanity. **EXTRAS** Fridge, Stove, Washer, Dryer, All Electrical Light Fixtures, Central Air. (id:59911)
Sutton Group Realty Systems Inc.
174 Luella Crescent
Brampton, Ontario
Large, open-concept, Beautiful, Bright, and spacious 1-bedroom apartment in Northwest Brampton. Private, separate entrance. 1 Parking Space on the driveway. Looking for tenants with good credit and guaranteed income. Close to everything. All utilities included. **EXTRAS** SS Fridge, SS Stove, SS Microwave, Tenant Insurance is required. (id:59911)
International Realty Firm
561 Curran Place
Mississauga, Ontario
Located in the heart of Mississaugas vibrant Square One and Celebration Square area, this fast-food restaurant offers an exceptional opportunity for entrepreneurs. With high foot traffic, great visibility, and a dense residential community nearby, its perfectly positioned for success. The cozy space features a popular menu of fried chicken and fries, a spacious kitchen, and a 10-seat dining area. Its equipped with top-quality appliances and an environmentally safe hood and exhaust system. The restaurant can be transformed with landlord approval. An LLBO license is available, allowing you to expand the menu with alcohol service. Don't miss this rare chance to own a business in one of the GTAs most sought-after locations! (id:59911)
Save Max Re/best Realty
206 - 160 Traders Boulevard E
Mississauga, Ontario
Conveniently Located Just South Of Highway 401 And East Of Hurontario Street, This Two Storey Office Building With Elevator Access Is Cost-Effective And Offers A Variety Of Suite Sizes. Wide Range Of Amenities Are Just A Short Drive Away. The Hurontario Lrt Will Increase Accessibility With Estimated Completion In 2025. (id:59911)
Master's Choice Realty Inc.
16 Kinsman Drive
Binbrook, Ontario
Welcome to this expansive 5-bedroom, 3-bathroom detached home, offering over 3,000 square feet of beautifully designed living space. Perfectly positioned in desirable Binbrook, this home combines functionality and comfort for family living at its finest. As you step inside, you’re greeted by an impressive open concept main floor with high ceilings and abundant natural light. The spacious den provides a versatile space, ideal for a home office, library, or formal living room. The kitchen is a true highlight, featuring an oversized island, stainless steel appliances and granite countertops. Upstairs, you'll find 5 generously sized bedrooms, including a grand primary suite with a walk-in closet and an ensuite bathroom featuring a soaker tub and a separate shower. This home is ideal for those seeking space, comfort, and style, all within the charm of Binbrook’s serene community. Don’t miss the opportunity to make this stunning home yours! (id:59911)
RE/MAX Escarpment Realty Inc.
918 - 33 Clegg Road
Markham, Ontario
Prestigious Fontana condo located at the heart of downtown Markham. Sun-soaked 1+1 corner unit w/10ft ceiling & floor to ceiling windows. Southwest facing offers tranquil court yard view. Modern open concept kitchen w/hardwood cabinets, quartz counter top & back splash. Stainless Steel appliances. Functional Den can be office or rest area. Two 4 pieces full bathrooms. Large corner window for Primary bedroom. Huge closets. Including one parking & one locker. Great amenities: Gym, swimming pool, basketball/Badminton court, party room & 24 hrs security. Close to Hwy 407&404, first markham place, costco and etc. Surrounded by top schools (Parkview PS & Unionville HS) **EXTRAS** All Elfs, new stove, range hood, B/I Dishwasher. Washer & Dryer. Premium Roller Blinds. (id:59911)
First Class Realty Inc.
30 Cynthia Crescent
Richmond Hill, Ontario
Prime investment opportunity on a massive 226' x 168' lot in Richmond Hill's sought-after Oak Ridges community. Potential to sever into 3 buildable lots! Boasting one of the largest parcels in the area, this nearly acre-sized lot features a premier location adjacent to Beaufort Hill Park with direct access to Black Willow Park Trail, surrounded by luxury estate homes in a quiet, exclusive neighborhood. Builders and developers will appreciate this prime land just minutes from top-ranked schools, Lake Wilcox, GO Transit, upscale Yonge Street shopping, and major highways 404 & 400. Don't miss this extraordinary chance to acquire a massive, nearly one-acre development parcel in one of the GTA's most desirable locations. (id:59911)
RE/MAX Elite Real Estate
502 - 1598 Queen Street E
Toronto, Ontario
Experience the best of urban sophistication in this one-of-a-kind, New York style suite. Ride your private elevator straight into a light-filled haven where exposed wood-paneled ceilings blend seamlessly with modern comforts, including radiant cooling and heating. Both bedrooms open onto a spacious balcony perfect for enjoying the fresh air while a stunning south-facing terrace offers the ideal spot to unwind or entertain. Woodbine Beach Park is just a pleasant 10-minute walk away. If you're seeking a truly exceptional place to call home, look no further than this unique suite. (id:59911)
Cb Metropolitan Commercial Ltd.
50a Lanark Avenue
Toronto, Ontario
Be the first To live in This Brand New 3-Storey Ultra-Custom Home. 4 Bedroom & 4 Bathroom sun-drenched gem only a few steps from Eglinton Station, Cedarvale Park, Leo Baeck, Restaurants And More. Main floor mud room, with large entrance closet and Powder Room. Custom-built eat-in kitchen with an entire separate floor to ceiling pantry wall for ample storage. Oversized Master Bedroom With tons of natural light, His/Her Custom millwork Closets, Free-Standing Tub, Double Vanity and oversized glass shower. Each of the other 3 bedrooms have built-in closets. Private backyard with bbq line for your exclusive use. Short or long term rental. **EXTRAS** This is a brand new home, which means all fire and sound codes have been integrated, including double 5/8"" fire/sound rated drywall, Roxul fire/sound insulation and metal channels to further enhance sound separation (id:59911)
Right At Home Realty
1306 - 32 Davenport Road
Toronto, Ontario
Luxury Living in The Yorkville Condo - this luxurious 2-bedroom, 2-bathroom residence in Toronto most prestigious neighborhoods. With a spacious 780 sq. ft. interior and a functional layout, featuring a modern kitchen with a center island, and a bright, generously sized master bedroom. Residents enjoy hotel-style amenities, including a stunning rooftop garden, BBQ area, and more. Located just steps from TTC, boutique shops, galleries, University of Toronto, parks, school and entertainment. One parking space and a locker included! (id:59911)
Dream Home Realty Inc.
85 Church Street
Toronto, Ontario
*Professionally Designed Medical/Pharmacy Space Located At Church And Yonge Corridor**Welcoming Reception Opens To Spacious Retail Area**Separate Fully Renovated Area For Pharmacy Use**Nicely Built-Out 5 Private Consultation Rooms**Corner Of The Church & Lombard**Surrounded By New Condos And Developments**Lots Of Visible Frontage Across The Street**4 Minutes Walk To Google Office On King St**Shops And Restaurants Nearby**Tons Of Residential Coming Up** (id:59911)
RE/MAX Realtron Mich Leung Realty Inc.
30 - 332 Concession 6 Road
Saugeen Shores, Ontario
Spacious Mobile Home in the Heart of Saugeen Shores. Nestled in this vibrant community, this charming 2-bedroom, 2-bathroom mobile home offers the perfect blend of comfort and convenience. The large primary bedroom boasts its own private ensuite and walk-in closet. Designed for easy living, this home features both a cozy family room/den and a bright living room, giving you plenty of space to relax. The eat-in kitchen is perfect for casual dining. There is also a laundry area as well as a good amount of storage. Located just minutes from the stunning shores of Lake Huron, local shops, restaurants, and recreational trails, this home offers the best of Saugeen Shores living. Whether you're looking for a peaceful retreat or an active lifestyle, this property is a fantastic opportunity. Land lease is $600 per month. (id:59911)
RE/MAX Land Exchange Ltd.
204 Bruce Rd 9
South Bruce Peninsula, Ontario
Nestled along the tranquil shores of Colpoys Bay, this stunning 4-bedroom, 2-bathroom home offers an idyllic blend of comfort and natural beauty. This turn-key investment can come furnished, so its move in ready! With a road between the property and waterfront, it provides easy access to a large section of waterfront, ideal for swimming, boating, and fishing. Wake up to breathtaking sunrises over the bay, setting the scene for a perfect day of relaxation or adventure. Conveniently located close to Wiarton, residents will enjoy easy access to all amenities including schools, banks, grocery stores, shops, and restaurants, ensuring a comfortable and convenient lifestyle. Don't miss out on this rare opportunity to own your own waterfront oasis in Colpoys Bay, where every day feels like a vacation. Schedule your viewing today and start living the waterfront lifestyle you've always dreamed of! (id:59911)
Keller Williams Realty Centres
104 - 4 Anchorage Crescent
Collingwood, Ontario
Welcome to this stunning 1 bed + den, 2 bath condo located in the highly desirable Wyldewood Cove community, nestled along the shores of Georgian Bay in Collingwood. This waterfront development offers residents exclusive access to a private waterfront, complete with a dock for launching kayaks or paddle boards, making it ideal for outdoor enthusiasts. Inside, the open-concept living space features a cozy gas fireplace, large windows a walkout to private balcony overlooking greenspace, providing a serene and private atmosphere. The kitchen boasts sleek stone countertops and stainless steel appliances, perfect for modern living and entertaining. The primary bedroom includes a ensuite bath, and the den offers flexible space that can be used as a home office or an additional guest area. Fully furnished and well stocked, this condo is truly turnkey and move-in ready. Residents of Wyldewood Cove enjoy fantastic amenities including a heated outdoor pool, open year-round, and a well-equipped gym. Condo fees cover water and sewer, adding even more convenience to this care-free lifestyle. Whether you're searching for a full-time home or a weekend retreat, this Wyldewood Cove condo delivers the perfect blend of waterfront living and modern comfort! (id:59911)
Royal LePage Locations North
209 Grenfell Street
Hamilton, Ontario
Welcome to this stunning three-bedroom plus three-bathroom home featuring a separate entrance to the basement for added convenience. This thoughtfully designed home includes a main floor bedroom and washroom, providing ease of access and flexibility—perfect for multi-generational living, guests, or those who prefer to avoid stairs. The open-concept living room flows seamlessly into a beautifully designed two-tone kitchen, complete with elegant quartz countertops throughout. Enjoy the luxury of two dedicated parking spaces at the rear and the warmth of oak stairs that lead you through the home. This property is equipped with a robust 200 amp service. The water heater and furnace are all owned, ensuring peace of mind. An upgraded waterline and gas service complete this exceptional offering. Don’t miss out on this incredible opportunity to call this place home! (id:59911)
RE/MAX Escarpment Realty Inc.
16 Bromley Drive
St. Catharines, Ontario
Welcome to Bromley Gardens, a Move-In-Ready Community in Port Weller, St. Catharines built by Dunsire Homes! Nestled in a highly sought-after location, Bromley Gardens is a hidden gem that combines the best of modern living with natural beauty. Located in the tranquil, family-friendly community of Port Weller, this is a place where you can enjoy the serenity of nature while still being close to all the amenities you need. This brand-new, detached two-story home features 4 bedroom layout with 1,739 square feet of living space, a spacious and open-concept design that fills each room with natural light. The seamless flow between the living, dining, and kitchen areas creates the perfect environment for both daily living and entertaining. With a luxury decor package valued at $60,000, premium finishes include a gourmet kitchen featuring 9 ft ceilings on main, upgraded cabinetry, quartz countertops and modern touches throughout, this home is both functional and beautiful. The Primary Bedroom is a spacious and tranquil retreat featuring ample room for relaxation, The ensuite bathroom is a standout feature, offering a large, indulgent space complete with a walk-in shower. The additional bedrooms are well-sized, providing enough space for comfortable furniture, storage, and personalization, whether for family members, guests, or even as a home office. This quiet community offers the perfect blend of modern living and a peaceful, nature-filled environment. Just a short walk from the shores of Jones Beach, and a large expansive Park in the heart of this community, you'll have access to a serene retreat while being conveniently located near shopping, dining, and schools. With only a few Homes remaining, now is the time to act and secure your dream home in this fantastic location. (id:59911)
Exp Realty
484 Millen Road Unit# 24
Stoney Creek, Ontario
***A Rare Gem*** Welcome To The Exclusive Enclave Of Bal Harbour Nestled In Charming Stoney Creek. This Absolutely Stunning End Unit Executive Condo Townhouse Offers Unparalleled Views Of Beautiful Lake Ontario That Are Simply Breathtaking. Enter The Spacious Front Foyer On The Ground Floor Where You'll Find 2 Closets Providing Ample Storage For All Your Coats, Boots & Other Essential/Seasonal Items. From There The Staircase Leads You Up To The Main Floor Where You'll Find 2300 Sq Ft Of Luxury Living. As You Step Into The Living Rm You Are Welcomed By The Warmth & Beauty Of Dark Hardwood Floors, A Wall-Mounted Large Screen TV With Surround Sound Speakers. Combined With The Living Rm Is The Dining Room Where The Large Picture Window Allows For An Abundance Of Natural Light And A Spectacular View Of Lake Ontario. The Beautiful Gourmet Kitchen With Granite Counters, Stainless Steel Appliances, Custom Cabinetry Is Every Chef's Dream. The Generous Sized Breakfast/Eating Area Is Perfect For All Your Family Gatherings With The Added Benefit Of A Walk-Out To A Large Balcony With Another Fabulous Lakeview. The Sizeable Primary Bedroom Is Your Own Private Refuge With Beautiful Hardwood Floors And His & Her Closets. The Recently Renovated Ensuite Bath Is Your Own Private Spa That Combines Opulence And Luxury With Peace And Tranquility. With His & Her Sinks, A Deep Soaker Tub And A Separate Shower, This Is The Perfect Place To Begin and End Each Day. Two More Spacious Bedrooms (One With A 4Pc Ensuite), An Office/Den, A 2Pc Bathroom And A Laundry Room Completes The Main Floor. In The Basement You'll Find A Newly Renovated, Enormous Sized Recreation Room, Another 2Pc Bathroom And More Storage Space. This Gorgeous Move-In Ready Townhome Is Proof That Pride Of Ownership And Attention To Detail Still Exists Today! Great Location With Easy Access To Walking Trails, QEW, Marina, Costco, Shopping, Restaurants And Entertainment. Opportunities Like This Are Rare So Act Now! (id:59911)
Sutton Group Summit Realty Inc Brokerage
345 Wheat Boom Drive Unit# 801
Oakville, Ontario
Modern 1-bedroom Condo With Breathtaking East-facing Views In North Oakville! Welcome To This Stunning 1-bedroom, 1-bathroom Condo In The Heart Of North Oakville, Where Contemporary Design Meets Smart Living. This Thoughtfully Designed Unit Features Soaring 9-ft Ceilings, An Open-concept Layout, And An Expansive East-facing Balcony Offering Spectacular City Views And Abundant Natural Light. The Sleek, Modern Kitchen Is Equipped With Granite Countertops And Stainless Steel Appliances, Perfect For Cooking And Entertaining. The Spacious Primary Bedroom Boasts A Walk-in Closet With Custom Built-ins, Providing Ample Storage. Experience Next-level Convenience With Smart Home Features, Including Keyless Entry, Two-way Video Calling, And App-controlled Lighting, Door Locks, Thermostat, And Security System. The Building Offers License Plate Recognition For Garage Access, Secure Parcel Storage, And Enhanced Security With Cameras Throughout. Unmatched Luxury Amenities Include A Fully Equipped Gym, A Rooftop Party Room With An Outdoor Terrace And BBQ Area, And A Sophisticated Lobby With Automated Parcel Storage. Ideally Situated, This Condo Is Just Steps From Parks, Trails, Top-rated Schools, Shopping, Dining, And Transit, With Easy Access To Highways For A Seamless Commute. Designed With Vastu And Feng Shui Principles, This East-facing Unit On The 8th Floor Promotes Positive Energy, Harmony, And Well-being With Its Open, Unobstructed Views And Natural Light. Includes 1 Parking Spot. Don’t Miss This Rare Opportunity To Own A Stylish And Well-connected Home In Oakville! (id:59911)
Royal LePage Signature Realty
105 - 521 Highway 8
Hamilton, Ontario
Restaurant For Sale Fin City Fish & Chips | Turnkey Franchise Opportunity In Stoney Creek Take Advantage Of This Rare Opportunity To Own A Fully Operational And Established Fin City Fish & Chips Franchise In The Heart Of Stoney Creek, Ontario. Strategically Located In A High-Traffic Community Plaza Just Off Highway 8, This Business Enjoys Excellent Visibility And Consistent Foot Traffic With Neighbouring Anchors Like Tim Hortons And Shell Gas Station. This Turnkey Business Features A Compact, Efficient Layout With No Indoor Seating, Allowing For Low Overhead Costs And A Streamlined Takeout/Delivery ModelIdeal For Todays Convenience-Focused Customer Base And A Streamlined Operation With Low Overhead. Easy Operation, No Restaurant Experience Required - Training Will Be Provided By The Franchisor. -Franchise Resale Proven Brand With Support -Low Rent With 6 Years Remaining On The Lease And Renewal Options Available -Turnkey Setup Start Operating From Day One With All Equipment, Branding, And Systems In Place -Located On A Major Thoroughfare With Strong Traffic Flow And Residential Density -Positioned In A Thriving Commercial Plaza With Established Co-Tenants Whether You're An Experienced Operator Or A First-Time Buyer, This Is A Standout Opportunity In One Of Hamiltons Fastest-Growing Communities. (id:59911)
RE/MAX Premier Inc.
101 - 185 King Street N
Waterloo, Ontario
This active coffee and sandwich shop is located right next to Wilfrid Laurier University. Recent upgrades have been made, including the addition of new equipment. The shop spans approximately 600 square feet, with a lounge area available for customer use. All current equipment is included in the sale price. The monthly rent is $3,250 + HST (including TMI), with 4 years 6 months + 5 year option. Lots of Foot traffic in and our Wildfred Laurier University Waterloo. Usage of common area with 30+ more seating ideal for study and dine. Tons of potential with the right operator. (id:59911)
Cityscape Real Estate Ltd.
10 Summerbeam Way
Brampton, Ontario
Stunning... Townhouse In One Of The Best Areas Of Brampton. This 3 Beds + 4 Bath House Is Fully Upgraded With Hardwood Floors On The Ground Floor, Main Floor & Upper Hallway. Smooth Ceilings On Ground & Main Floor And Potlights Throughout The House. Gourmet Kitchen With Open Concept And Functional Layout Has Island, S/S Appliances & Backsplash. Nice Breakfast Area Walks You To A Beautiful Balcony. Ground Floor Has Gorgeous Primary Bedroom With Ensuite Glass Shower And Upgraded Double Sink. Big Walk-In Closet And Large Window Make The Room Bright & Airy. Also 2 other Bedrooms Along With The Convenience Of 3rd Floor. Laundry Gives The Finishing Touches To The Floor. Access To Garage With Extra Storage Room Provide Ample Storage. Close To All Amenities, Major Banks, Grocery Sties And Eating Points Just At Walking Distance. Hwy 407/401/403 Just Minutes Away. Won't Last Long Before It Is Gone. (id:59911)
Royal Star Realty Inc.
195 - 250 Sunny Meadow Boulevard
Brampton, Ontario
One of the best units in this area! Great for First Time Home Buyers! Welcome to this very clean and well kept 2 bedroom 1 bathroom stacked ground level condo town house corner-unit. Featuring stainless steel appliances, Special type Harwood floors in the full house area and large windows with natural lighting. This property is close to endless amenities including Schools, Brampton Hospital and both Trinity Commons Mall & Bramelea City Centre. Minutes Away From Hwy 410 which is great for commuters. Wait no further this property is a great opportunity to a First time buyer with great incentives. Only 7 Years Old, Like Brand New Condominium Townhouse With A Very Functional Layout. Over 800Sq Ft Of Living Space. Conveniently Located Next To Plaza, Kid Friendly Park & All Other Major Amenities. Functional Kitchen With Stainless Steel. (id:59911)
RE/MAX Community Realty Inc.
1348 Hawk Ridge Crescent
Severn, Ontario
Fully updated bungalow in the Hawk Ridge Golf Community. Sitting on a 1.7 acre lot that's fully fenced, this home offers a great sized yard for the family and plenty of space between neighbours. Located just outside Orillia it combines a rural setting with city amenities. The home was completely renovated in 2022/2023 with over $300k spent in upgrades; including floors, trim, paint, appliances, bathrooms, stairs and more. Featuring an open-concept design, 4 bedrooms, 3 baths, and a bonus home theatre room in the basement, its ideal for both family living or retirement. The paved driveway fits 10+ vehicles, with RV parking. (id:59911)
Exit Realty True North
563 Kleinburg Summit Way
Vaughan, Ontario
Exquisite Ravine Lot 4,860 sq. ft. luxury Home in Prestigious Kleinburg. Situated on premium ravine lot with no rear neighbors, this residence offers unparalleled privacy and breathtaking natural views. From the moment you step through the grand double-door entry, you are greeted by soaring 10-ft ceilings on the main floor, exquisite, coffered ceilings, and an abundance of natural light streaming through expansive windows. The open-concept design seamlessly blends modern finishes with timeless craftsmanship, featuring custom millwork, engineered oak hardwood flooring throughout (no carpet), and high-end light fixtures. The gourmet chefs kitchen is a true showpiece, boasting top-of-the-line Wolf and Sub-Zero appliances, a striking oversized center island, elegant flooring. The main floor family room is a cozy retreat, featuring a gas fireplace and serene views of the ravine. A separate living room and dining area provide additional space for entertaining, while a main floor mudroom/laundry room offers direct access to the double-car garage, which is roughed-in for future EV charging (220V outlet). Upstairs, four spacious bedrooms, including two primary suites a rare and desirable feature. Each other bedroom offers ample closet space, large windows, and direct access to beautifully appointed bathrooms, including a Jack & Jill ensuite. A second-floor family retreat with cathedral ceilings and arched windows creates an additional space for relaxation or a home office. The convenient second-floor laundry room, complete with custom cabinetry and a walk-in linen closet, adds functionality to everyday living. Step outside to a fenced backyard backing onto lush greenery, offering a peaceful and private setting with no homes behind. Prime Location close to Copper Creek Golf Course and Kortright Centre for Conservation McMichael Art Gallery and Kleinburgs charming village shops and cafés top-rated schools and family-friendly amenities Easy access to Highways 427, 407, & 400. (id:59911)
Royal LePage Signature Realty
1783 Lloydtown-Aurora Road
King, Ontario
This meticulously maintained 103-acre farm nestled in a highly desirable area boasts picturesque pastoral land and gently rolling hills, offering an idyllic retreat for those seeking serenity and space. With three large barns,(60Ft X 360Ft), (60Ft X 120Ft) & (60Ft X 70Ft) exceptional office spaces equipped with both kitchen, bathroom, and recent updates throughout, this property offers both functionality and charm. Enjoy the convenience of two large road frontages on Dufferin and Aurora/Lloydtown Rd and easy access to major 400 series highways. Positioned in a highly visible location, close to major King City expansions including both housing and commercial developments. Conveniently located near the prestigious King Valley Golf Club, renowned schools, and major shopping centers, ensuring a perfect blend of rural tranquility and urban convenience. Don't miss your chance to own this exceptional piece of countryside paradise for agricultural purposes or a great future hold! (id:59911)
RE/MAX Hallmark York Group Realty Ltd.
Unit 6 - 85 Executive Court
Toronto, Ontario
If you're moving and need a convenient storage solution, we offer a variety of unit sizes to meet your needs. Our units provide ample space to accommodate furniture, appliances, patio sets, and numerous boxes, with room to spare. If you're moving homes, this size is an excellent choice to alleviate some of the stress on moving day. This unit is approximately the size of a standard one-car garage, making it a great option for storing large appliances, furniture, and multiple mattresses. If you need to store tools, furniture, and a vehicle, you may want to consider a larger unit. If you are looking for vehicle storage, this unit can fit several motorcycles or bicycles, with enough room left for any additional equipment or tools. Whether you're storing for the short term or long term, our units offer the flexibility and convenience you need to make moving day and beyond stress-free. (id:59911)
Advisors Realty
1 - 1415 Gerrard Street E
Toronto, Ontario
Welcome to a stylish urban retreat in the trendy Gerrard East District! This completely renovated three-bedroom, two-bathroom apartment offers a contemporary living experience in a hip building. An open-concept living space radiates with natural light, accentuating the sleek modern finishes and a kitchen showcasing seamless integration of function and sophistication. The bedrooms offer a peaceful escape and a comfortable night's sleep, as they overlook the residential streets. The vibrant and dynamic neighbourhood along Gerrard East offers endless shops, restaurants and amenities. Situated just steps from Greenwood Park, residents can enjoy lush green expanses and recreational activities all year round. Whether you are seeking tranquility or activity, this location perfectly balances the excitement of city living with outdoor escapes. (id:59911)
Engel & Volkers Toronto Central
107 - 1701 Mccowan Road
Toronto, Ontario
This Will Be Your New Home In 2025. Fully Renovated Home Spent $$$ In The Heart Of Scarborough Now Offering For Sale. This Property Comes With 3 Large Bedrooms And 2 Full Bathrooms, Large Kitchen And Dining Area. Perfect For Growing Family And Wants The City Life. Lots Of Renovation Is Recently Done Including New Kitchen, New Backsplash, New Quartz Countertops, New Porcelain Tiles And Relatively New Stainless Steel Appliances. New Waterproof Laminate Flooring, New Wardrobes, Light Fixtures And Chandeliers, New Pantry Room. Newly Painted With New Baseboards. This Property Comes With Unique And Amazing Options For Public Transit. Steps From Sheppard Ave E And McCowan Rd, Minutes From 401 And Scarborough Town Centre (STC). You Are Just Steps From FUTURE MCCOWAN SUBWAY STATION. Don't Miss This Property, Come And Take A Look. Status Certificate Available On Request. (id:59911)
RE/MAX Metropolis Realty
2006 - 50 Charles Street E
Toronto, Ontario
ONE bedroom, 493 Sf unit at Casa III, where sophistication and convenience meet in Torontos iconic Yonge & Bloor neighbourhood. This stunning open-concept space features 9 '' floor-to-ceiling windows, a designer kitchen with premium European appliances, and a spacious Enclosed balcony.Enjoy 5-star amenities: a resort-style outdoor pool, terrace, state-of-the-art gym, and 24-hour concierge. Steps from two subway lines, with easy access to U of T, Yorkvilles top boutiques, dining, and the Financial District.Casa III offers the perfect blend of modern luxury and urban convenience. Lobby Furnished By Hermes. Locker is included (id:59911)
Homelife New World Realty Inc.
916 - 10 Deerlick Court
Toronto, Ontario
Brand new condo available! Introducing a stunning, never-before-lived-in condo available in a prime location. This immaculate suite offers the perfect blend of modern luxury and comfort, with pristine finishes, floor to ceiling windows, stunning South East exposure and all-new appliances. With direct access to the DVP and Highway 401, this is the perfect location. Close to Fairview Mall, shopping, TTC & restaurants. This suite is directly from the builder and comes with parking, a PDI inspection and full Tarion warranty. Building amenities include a gym, dog wash station, party room, upper terrace w BBQ & lounge plus 24 concierge for added safety. (id:59911)
Keller Williams Co-Elevation Realty
43 Stratheden Road
Toronto, Ontario
* Prime Lawrence Park Location * Spacious 5 Bedroom, 5 Bath,The Perfect Family Home On Huge Lot! Main Floor Offering Large Principle Living And Dining Areas, With Spacious Eat-In Kitchen,Large Sun Room Walks Out To Fenced Backyard * Large Master With Ensuite * Finished Lower Level * Built-In Two Car Garage * Lower Level Offers Large Rec Room And Laundry. Brilliant Neighbourhood For The Growing Family, Close To Great Schools, Sunnybrook, Lush Parks, Trails, Shops, Restaurants, Blythwood Public School District and So Much More! Short-Term Lease Available With Furnished Property Upon Request. (id:59911)
RE/MAX Realtron Barry Cohen Homes Inc.
310 - 18 Sommerset Way
Toronto, Ontario
Beautiful newly renovated one bedroom w/den, sized bigger than some 2 bedrooms, incl 1 parking /1 locker, at NorthTown - prime North York location. Spacious Den can be home office or 2nd bedroom in times. Zoned in Top ranked school district - Earl Haig SS, McKee PS n Cummer Valley MS. Gated complex with 24 hrs manned gatehouse, security system yet comprehensive rec facilities; indoor pool, sauna, whirlpool, gym, snooker, party room even indoor car wash. Steps to TTC, 24 hrs supermarkets, groceries, international cuisine, speciality eateries, shopping yet walking distance to Subway. Mins to highway. Modest ALL INCLUSIVE condo fees at just over 80 cents psf. way more reasonable than the newly built. (id:59911)
RE/MAX Crossroads Realty Inc.
11 Vernar Drive
Midhurst, Ontario
**Ask for details on the 1.59% assumable mortgage! Welcome to this stunning family home in the highly sought-after, family-friendly village of Midhurst. Inside, the house is professionally decorated with modern finishes and high-end touches throughout. Bright, inviting living-room with cozy gas fireplace. This detached house boasts 4 bedrooms, including a primary bedroom with walk-in closet & ensuite. The finished rec room in the basement provides additional space for entertaining or relaxing. Out back you will find a bonus seasonal room! Inside entry through the mudroom to the garage featuring a commercial grade heater (possibility for studio or mancave). The exterior of the home has been recently updated with some new windows, fresh asphalt driveway with plenty of room to park your boat or rec toys! A new poured porch, a beautifully landscaped yard with lights, a sprinkler system, a composite deck and even a thrilling zip line and play structure for the kids to enjoy . This house and location is perfect for those looking for a peaceful community with convenient access to amenities. Don't miss out on the opportunity to make this beautiful house your forever home. Floorplan attached to listing. (id:59911)
Royal LePage First Contact Realty Brokerage
563 Bloor Street W
Toronto, Ontario
An exceptional commercial investment opportunity awaits in the heart of Toronto's highly sought-after Annex neighborhood, with proximity to the University of Toronto's St. George campus. This three-story building, complete with a basement, offers immense potential for savvy investors looking to capitalize on the prime location and vibrant surrounding area. The building features two spacious, well-maintained apartments on the second and third floors, offering consistent rental income potential or the opportunity for conversion into higher-end residential units. One of the units is currently used as an office space. On the main floor, you'll find a thriving, fully operational restaurant benefiting from unparalleled visibility and foot traffic in this bustling urban area. The restaurant attracts a steady stream of customers, including university students, faculty, and local residents, making it a prime spot for continued success or potential repositioning. The full basement provides valuable storage space, with potential for additional development to further maximize the property's value. This property is ideally situated near transit, dining, shopping, and cultural hotspots, placing it at the center of a rapidly growing and dynamic community. With the University of Toronto's St. George campus just steps away, the location offers long-term growth potential and a unique opportunity for commercial investors to expand their portfolio in one of Toronto's most vibrant neighborhoods. Don't miss out on this incredible opportunity. (id:59911)
RE/MAX Premier Inc.
1212 - 21 Pirandello Street E
Toronto, Ontario
The Best Of Liberty Village Living! This Unit Is Perfect For First Time Buyers, Young Professionals, Investor Or Commuter. This Excellent Location Has So Much To Offer, With Steps To Coffee Shops, Restaurants, Bars, LCBO, Grocery, Goodlife Fitness And Of Course The Night Life That Toronto Has To Offer. There Is Quick Access To Buses Or Streetcar On King Street West, So A Short Ride To Downtown Toronto, Also Easy Access To Highways, Lake Ontario, CNE, Ontario Place And More. (id:59911)
Homelife/realty One Ltd.
2801 - 30 Harrison Garden Boulevard
Toronto, Ontario
Toronto's most desired and sought after condo community centrally located at Hwy 401 & Yonge. Nestled in this unique enclave of condos with unbeatable convenience - Walk to the subway, TTC, Whole Food, LCBO, Parks, Shoppes, minutes to Hwy 401 & DVP/404. All amenities right at your doorstep and the ultimate place where functionality meets convenience! This unit boasts floor-to-ceiling windows and overlooks an unobstructed east view of Avondale Park and the next best unit just under the upper penthouse units in the building. The space is bright and airy with a walk out to a spacious balcony. It has an ideal split bedroom floor plan and great for privacy and entertaining. Very well maintained and freshly painted. Legal Description: UNIT 1, LEVEL 24, TORONTO STANDARD CONDOMINIUM PLAN NO. 1466 AND ITS APPURTENANT INTEREST. THE DESCRIPTION OF THE CONDOMINIUM PROPERTY IS : PART OF BLOCK 6, PLAN 66M2354, DESIGNATED AS PARTS 1 TO 14, 23 & 24, PLAN 66R19510, CITY OF TORONTO ; S/T AND T/W AS SET OUT IN SCHEDULE "A" OF DECLARATION NUMBER AT272. (id:59911)
Century 21 Fine Living Realty Inc.
205 Wharncliffe Road S
London South, Ontario
Don't miss the opportunity to own this highly profitable Masters Tires franchise! This established automotive tire service business is part of a trusted network across Ontario, New Brunswick, and even the USA. Key Highlights: Proven Profitability: Enjoy high revenue potential with a track record of success. Reputable Brand: Leverage a trusted name known for quality and reliability. Comprehensive Support: Receive operational guidance, marketing assistance, and ongoing training. Turnkey Investment: Operate immediately with established systems and a loyal customer base. Whether you're a seasoned entrepreneur or new to the automotive sector, this lucrative franchise is your chance to accelerate success. Don't let this opportunity drive by, Act now! (id:59911)
Realty One Group Flagship
140 Sebastian Street
Town Of Blue Mountains, Ontario
Imagine waking up to panoramic views of Georgian Bay from your back window and the majestic Blue Mountains from your doorstep. This fully serviced lot #115, on Sebastian Street is more than just a property it's your gateway to an unparalleled lifestyle! A few short steps leads you to a private sandy beach, exclusively for residents, where relaxation meets pristine natural beauty. Situated off Hwy 26, this coveted location connects you effortlessly to the vibrant towns of Collingwood and Thornbury, offering dining, shopping, and year-round adventure at your fingertips. For winter enthusiasts, the renowned Georgian Peaks Ski Club is only minutes away, while golfers can perfect their game at the prestigious Georgian Bay Club. Boaters will find their paradise with easy access to marinas in Thornbury and Collingwood, making every weekend a chance for waterborne exploration. What makes this property truly exceptional? A rare and expansive 51-foot frontage with a 110-foot depth an incredible opportunity to build the custom home you've always envisioned. This is more than just land; it's your canvas for creating the ultimate coastal escape here in Blue Mountains. Don't let this rare gem slip away. Start your journey toward owning a slice of Georgian Bay paradise! (id:59911)
Exp Realty Of Canada Inc
Exp Realty Brokerage
406 - 460 Ontario Street
Collingwood, Ontario
Welcome To Bayview Terrace. Suite 406 At 460 Ontario Street Is A Spacious, Sun Filled Two-Bedroom Condo Offering An Unbeatable Combination Of Comfort And Convenience. Enjoy Unobstructed Vistas Of The Blue Mountains And The Escarpment From Your Private 5x19.5 Balcony. Open-Concept Living Area Featuring Quality Renovations Throughout. The Modern Kitchen Flows Seamlessly Into The Dining And Living Areas, Making It Ideal For Entertaining And Everyday Living. This Well-Maintained Building Boasts A Low All-inclusive Monthly Fee Includes Heat, Hydro, Water, Sewer, Building Insurance, Exterior Maintenance, Common Elements, Parking, Garbage And Snow Removal; Offering You Great Value In A Highly Sought-After Area. Inside The Unit, You'll Find Custom Blinds, Sleek Laminate Flooring, And A Large Ensuite Locker For Additional Storage. An Exclusive Parking Space Is Included, Plus Visitor Parking For Your Guests. All Within Walking Distance To Sunset Point And Beach, The Pristine Shores Of Georgian Bay, And The Vibrant Four Season Downtown. Steps To The Hospital And Bus Access In Front Of The Building. An Easy Stroll To Downtown Collingwood With An Abundance Of Restaurants, Shops, Boutiques, And Grocery Stores Is Quick And Easy. This Move-In Ready Condo Offers Incredible Value. Don't Miss Out On This Amazing Opportunity! (id:59911)
RE/MAX West Realty Inc.
123 Fairlane Avenue
Barrie, Ontario
**** Located in Barries sought-after Southeast community, this Townhome offers over 1,000 sq. ft. of upgraded living space. The open-concept main foor features 9 foot ceilings, sleek pot lights, and a modern kitchen with grey cabinetry, granite countertops, and stainless steel appliances. Flowing seamlessly from the breakfast nook to the family room, then step out onto your private balcony to relax and unwind. This space is perfect for everyday living and hosting gatherings. Upstairs, three spacious bedrooms boast large, bright windows that fill the home with natural light. With a stylish 4-piece bath, direct garage access, 3 total parking spaces and a prime location minutes from the GO Station, top-rated schools, shopping, and Highway 400, this home checks off all of the boxes! (id:59911)
Keller Williams Experience Realty
32 Lucas Avenue
Barrie, Ontario
*This spacious backsplit is nestled in the heart of Barries highly desired south end and boasts just short of 2200 Sq Ft of finished living space! Walk in to a large, open concept dining and living area with inside access to the garage along with an eat-in kitchen. Completing the main floor are two good sized bedrooms and a full 4 piece bathroom. The separate entrance and layout makes for an easy conversion to a second unit, creating a fantastic income opportunities for investors. The lower level boasts a gas fireplace, 4 piece bathroom and another sizable living area, with large windows inviting lots of natural light. Just a few minutes to the 400, shopping and restaurants, location doesnt get any better than this!! Walking distance to elementary and high schools, this home is perfect for families and investors! (id:59911)
Keller Williams Experience Realty
A108 - 241 Sea Ray Avenue
Innisfil, Ontario
Welcome to luxury living at its finest at Friday Harbour! This rare and stunning ground-floor apartment with a large Terrace offers the best of what this premier community offers. Featuring 2BRs, 2Bths this unit has an open-concept living and kitchen space, perfect for year-round living or as a peaceful retreat from the hustle and bustle of the city. Enjoy easy in-out access and be just steps away from the boardwalk and all the amenities Friday Harbour offers. The unit includes S/S Appls in the kitchen, in-suite laundry with washer and dryer, a primary bedroom with a W/I closet. (id:59911)
Coldwell Banker The Real Estate Centre
Om2#8 - 1400 Bayly Street
Pickering, Ontario
Conveniently Located Next To Pickering Go Station, Pedestrian Bridge To Pickering Town Centre And Just Minutes To Highway 401. On-Site Amenities Include 3 Restaurants (Thai, Pub & Bbq). Annual Escalations Required. Utilities included. (id:59911)
RE/MAX Hallmark First Group Realty Ltd.
7 - 3545 Kingston Road
Toronto, Ontario
Small Office Space Located on the ground floor In A Medical Building With Lots Of Free Parking Spaces. Excellent Exposure On Kingston Rd. Suitable For Many Uses. Rent Includes Utilities. (id:59911)
RE/MAX Excel Realty Ltd.
918 - 1001 Bay Street
Toronto, Ontario
Great West Exposure Overlooking Park, U Of T Campus, Walk To Yorkville, Subway, Downtown, Ryerson, Hospitals, Queens Park, Shops. 24 Hours Concierge Service. Double Access To Bathroom. 3rd Roof Gardens, Bbq Area, Library, Exercise Room Etc. Great Facilities (id:59911)
RE/MAX Elite Real Estate
