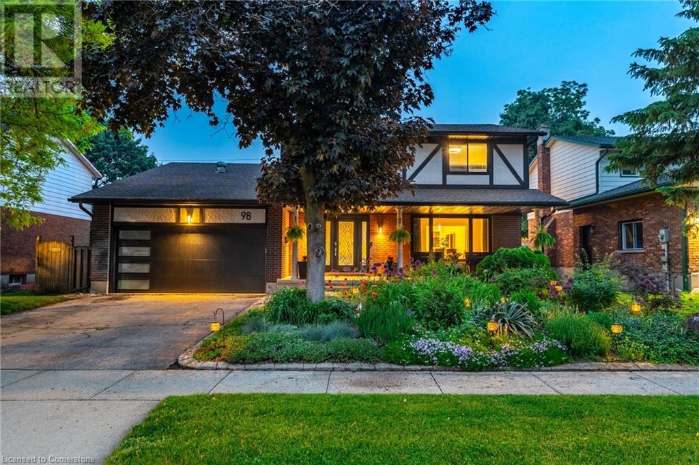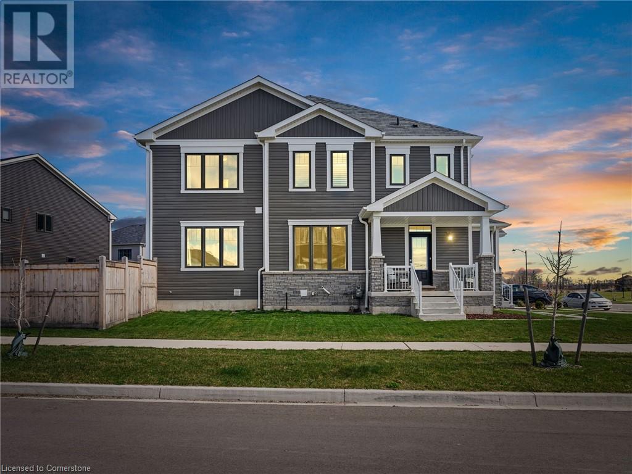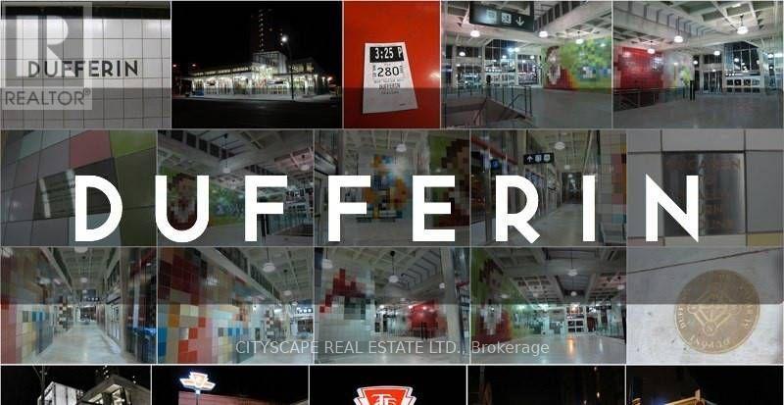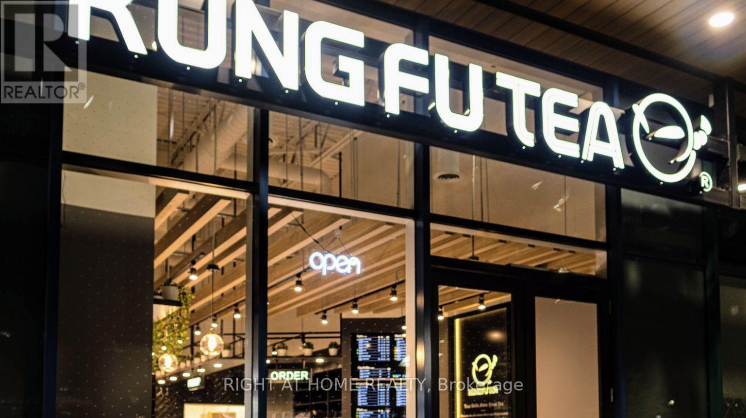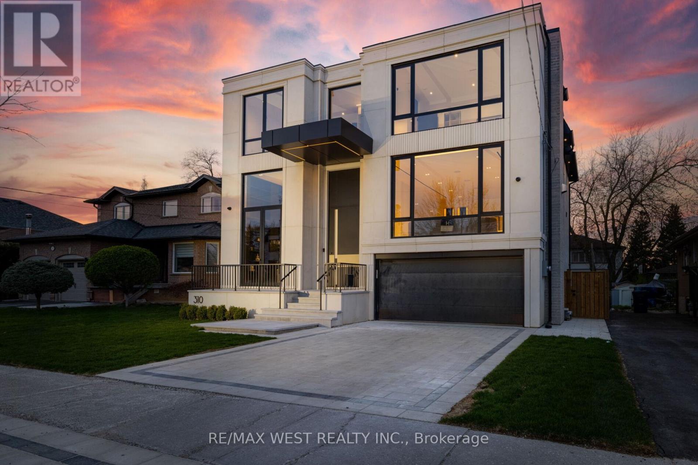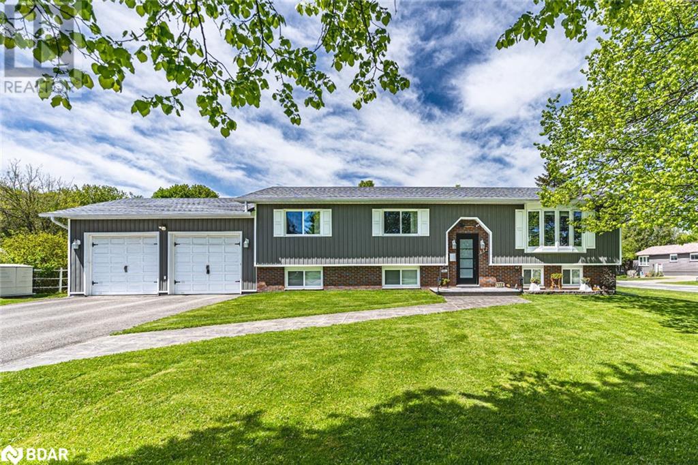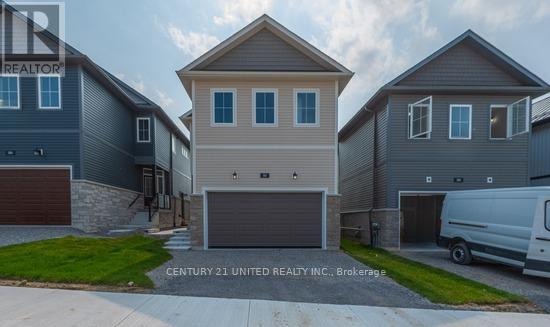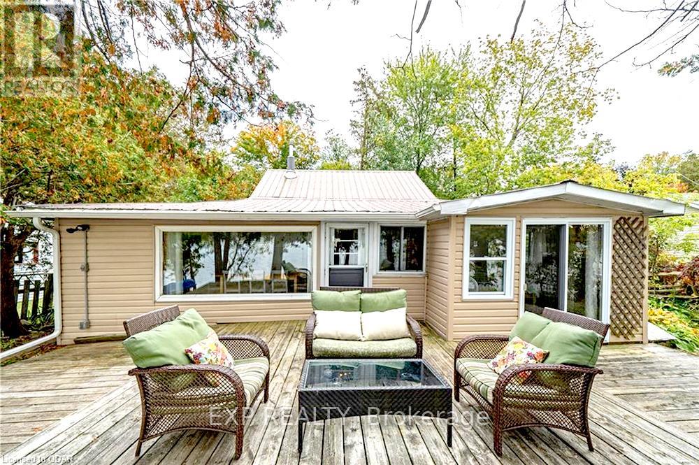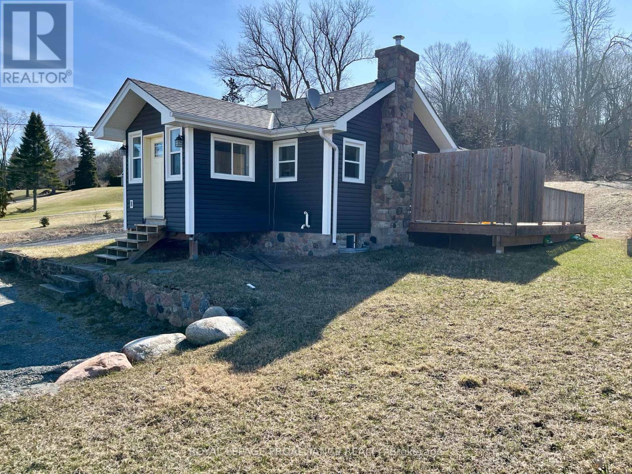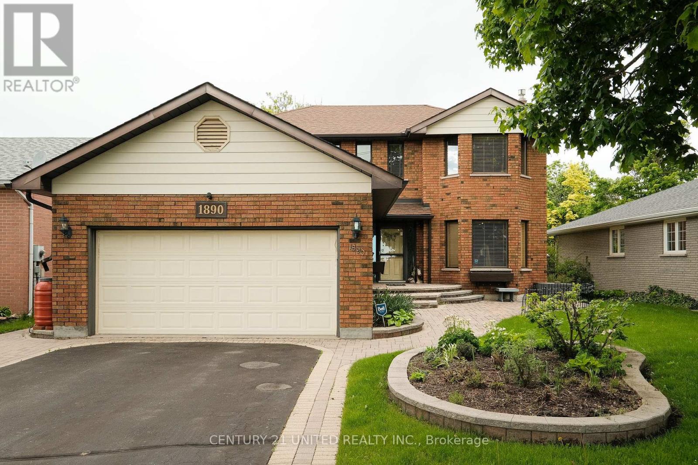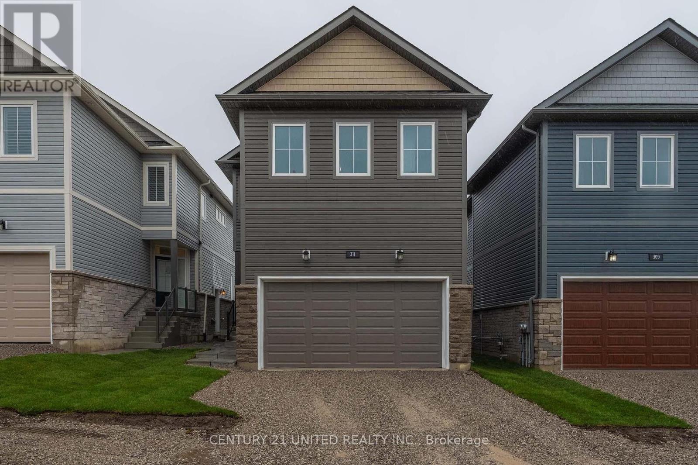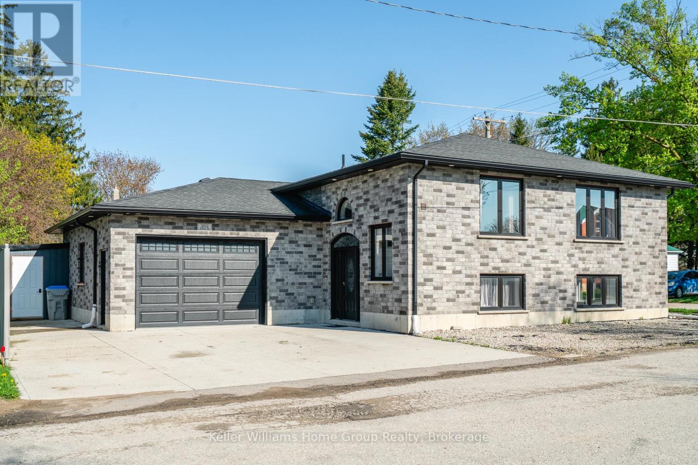98 Esther Avenue
Cambridge, Ontario
Welcome to your dream home in the heart of Cambridge, offering stunning views of the Grand River and the Galt Country Club. This beautifully updated family residence is set on a private lot with no rear neighbours, featuring a heated pool, hot tub, and a covered deck with a TV—perfect for relaxing or entertaining year-round. Inside, you’ll find a spacious 3-bedroom layout with a bonus office above the garage—ideal for working from home. The primary suite is a true retreat with a newly renovated ensuite featuring a freestanding tub, dual vanity, and an expansive glass shower. The main floor boasts a completely renovated kitchen with soft-close cabinetry, under cabinet lighting, an oversized island, built-in Samsung appliances, and a convenient pot filler above the stove. Additional features include main floor laundry, a cozy family room with a wood-burning fireplace, and a fully finished lower level with a 4th bedroom, full bath, and plenty of space for recreation. Recent upgrades include new garage doors, all new windows, eavestroughs, fascia, downspouts, modern interior doors, trim and baseboards (2023), and new furnace, water heater, and water softener (2024). With breathtaking views and a stylish, move-in-ready interior, this home offers the perfect blend of luxury and comfort. (id:59911)
RE/MAX Escarpment Realty Inc.
170 Whithorn Crescent
Caledonia, Ontario
Welcome to this move-in ready END unit freehold townhome, built in 2022 and located in a growing family-friendly neighbourhood roughly 30 minutes from Hamilton. Inside, you'll find thoughtful upgrades throughout quartz countertops, maple kitchen cabinets, upgraded appliances, and a single pot light - giving you the option to add more lighting easily. A beautiful oak staircase leads you upstairs where the primary bedroom includes a custom vanity with added height for extra comfort. The unfinished basement offers a rough-in for a 3-piece bathroom, giving you the potential to expand your living space. Enjoy the convenience of an attached single-car garage and a park with tennis courts right across the street. With a new Catholic and public school, plus a community centre with 49 childcare spaces planned for September 2025, this is a great opportunity to settle into a welcoming and growing community. (id:59911)
Keller Williams Complete Realty
Main Floor & Lower Level - 791 Dufferin Street
Toronto, Ontario
Welcome to your newly updated, move-in ready home in one of Toronto's most vibrant and walkable neighborhoods Dufferin Grove! Come home to 2 full levels of living space: 3 large bedrooms and a dedicated office/den; spacious living room with natural light; 2 full bathrooms no sharing, no waiting; private entrance with exclusive-use backyard; ensuite laundry no coins, no trips; 2 parking spots included; backyard BBQ and storage shed free to use. Prime Location: Across from Dufferin Grove Park; Steps to Dufferin Mall, local shops, cafés, and restaurants; TTC bus stop right outside; walk to Bloor Subway in minutes; close to daycares, schools, and community centres. Monthly Rent Includes: Heat, Water, Hot Water Tank Rental & Garbage. Tenant Pays Only 50% Hydro for the House each month. AAA tenants required, professional landlord, responsible and attentive! Lease application requires strong credentials and employment, and may include thorough employment reference check. Schedule A to be included with all leases, as well as full, up-to-date credit report with score. (id:59911)
Cityscape Real Estate Ltd.
43 William Poole Way
Toronto, Ontario
Well-maintained executive townhouse featuring 4 bedrooms and 3 bathrooms near Yonge & Sheppard. This bright and spacious home offers 1 Garage Parking, 1 Driveway Parking, high ceilings and hardwood flooring, with thoughtfully designed living areas across all levels. The main floor includes a generous living room combined with a dining room, featuring hardwood floors and walk-out access to a balcony. The separate kitchen is equipped with stainless steel appliances, ceramic flooring, a ceramic tile backsplash, and overlooks the family room. The family room is enhanced with hardwood flooring, a marble fireplace, and pot lights, ideal for both relaxation and entertaining. On the second floor, the primary bedroom features a 5-piece ensuite and his-and-hers closets. A dedicated library with a large window and hardwood floors provides the perfect space for a home office or optional fourth bedroom. The third floor includes two well-proportioned bedrooms, both with closets, hardwood flooring, and large windows. One of the bedrooms also features walk-out access to a private balcony. The finished basement offers a recreation room with a window and enclosed storage, adding functional space for hobbies, fitness, or media use. Located just minutes from Sheppard-Yonge subway station, Whole Foods, Bayview Village, parks, and top-rated schools. This home offers a rare combination of luxury, space, and convenience in a prestigious central location. (id:59911)
RE/MAX Condos Plus Corporation
32 Forbes Terrace
Milton, Ontario
Detached style living with townhouse style taxes! Welcome to 32 Forbes Terrace in Milton -- a large townhome, over 2,000 square feet, where your only shared wall is in the garage! That's right -- there are no shared living walls! That means you have convenient access to your back yard between the houses on one side and through the garage on the other. Perhaps more importantly, you won't hear your neighbours through your walls! This all-brick, quality-built Heathwood Home is carpet free with beautiful engineered hardwood throughout and 9-foot ceilings on the main level. The open concept kitchen and living room area is perfect for entertaining, complete with granite counters, stainless steel appliances, a breakfast bar and a stylish backsplash. The main floor also features a dining room and a powder room. Upstairs, 3 bedrooms await, including a large primary bedroom with a walk-in closet and spacious ensuite to relax and unwind in after a long day. A four-piece bath, laundry room and office space nook round out the second level. The low-maintenance back yard features patio stones, river rock, a pergola and a gas BBQ. An unspoiled basement with large windows awaits your creative touch. Close to schools shopping and more. This townhome very much feels like a detached house! Come see for yourself! (id:59911)
Realty Network
B3 - 3365 Steeles Ave E Avenue
Toronto, Ontario
Kung Fu Tea on Steelestech is a standout business opportunity in a high-traffic commercial and educational hub. Located in the heart of a busy tech and college corridor, this popular bubble tea franchise benefits from a steady stream of customers including students, staff, and office professionals. With its established reputation and brand recognition, Kung Fu Tea delivers strong and consistent sales across walk-in, takeout, and delivery channels. This modern and fully equipped store is known for its operational efficiency, loyal customer base, and accessible location with ample parking. Whether you're a first-time buyer or an experienced operator looking to expand, this turnkey shop offers stability, visibility, and long-term growth potential. EXTRAS: Sale includes all assets of the business, equipment, and leasehold improvements. Inventory not included. (id:59911)
Right At Home Realty
2409 Yonge Street
Toronto, Ontario
M Chá Bar Yonge & Eglinton is a prime business opportunity nestled in one of Toronto's most vibrant midtown intersections -- A hidden gem available now at a remarkably low rent. Ideally positioned in a high-density area with constant foot traffic from nearby offices, condos, and transit riders, this store delivers consistent and impressive sales year-round. Since opening, M Chá Bar has proven its appeal to a wide demographic, with strong online and walk-in orders fueling steady growth. The success of M Chá Bar Yonge & Eglinton is anchored not only in its sought-after location but in its loyal customer base and efficient, streamlined operations. Whether you're looking to step into a profitable venture or expand your portfolio, this turnkey shop delivers on both stability and growth potential. **EXTRAS** Sale includes all assets of the business, equipment & leasehold improvements. Inventory not included. (id:59911)
Right At Home Realty
29 Clipper Road
Toronto, Ontario
Welcome to this tastefully updated semi-detached bungalow located in the desirable Pleasant View community of North York. This charming home features an oversized kitchen with a beautiful skylight that fills the space with natural light, along with a large island, custom cabinetry, and elegant countertops. The kitchen is equipped with a filtered water tap and is illuminated by stylish pot lights. It opens into a bright sunroom that leads to a small deck and a lush backyard, offering the perfect space for relaxation and outdoor living. The spacious living room boasts a large bay window that lets in plenty of sunlight and provides access to a cozy front balcony. With generously sized bedrooms, a full bathroom, and a convenient powder room near the entrance, this home is both functional and comfortable. Additional highlights include a two-car driveway, an attached garage, and a beautifully landscaped backyard. Located just minutes from Highways 404 and 401, subway stations, Fairview Mall, schools, parks, and the Pleasant View Community Centre, this home offers both tranquility and convenience, all within walking distance to the Victoria Van Horne Plaza. Its the perfect combination of style, functionality, and prime location.Don't miss out on this incredible opportunity! Fire-Place ( as is ) (id:59911)
Ipro Realty Ltd.
117 Upper Canada Drive
Toronto, Ontario
Elegantly Designed European Transitional Home Nestled in a Coveted Enclave of St. Andrews. Showcasing Impeccable Craftsmanship and Top-Tier Finishes Throughout. A True Entertainers Dream Home! Offers Over 4,500 sq. ft. of Refined Living and Timeless Elegance. The Striking Natural Stone Façade, Flagstone, and Meticulous Landscaping Set The Tone for the Grandeur Within. Dramatic Multi-Level Foyer w/ Circular Staircase, Marble Floors, & Domed Skylight Leading to Exquisite Principal Rooms ft. 10-ft Ceilings and Detailed Millwork. Formal Living and Dining Rooms w. Coffered Ceilings, Stone Fireplace, & Custom Cabinetry. Leading into The Chefs Kitchen - Boasting Large Centre Island, Thermador appliances, Sun-filled Breakfast Area, Walk-out to Garden, and Fully Equipped Prep Kitchen w. Bertazzoni Stove. Open Concept Expansive Family Room ft Custom Media Unit & Fireplace. Main Level Also Includes Sophisticated Office w. Oak Cabinetry, Private in-Law Suite w. 3pc Ensuite Bath. Upper Level Luxurious Primary Retreat Offers Vaulted Ceilings,Dual Walk-Ins w Organizers, & 6-Piece Spa-Like Ensuite w. Jet Tub & Steam Shower. Additional Bedrooms Include Walk-In Closets & Ensuite Baths. Entertainers Basement Showcases a Full Wet Bar, Rec Room w. Pool Table, Gas Fireplace, Home Theatre, Sauna, Nanny Suite, & Walks Up to Private Tree-Lined Backyard w. Stone Patio & Outdoor Speakers. Located Minutes From Top Schools, Groceries, Nature Trails & More! This is Truly a Remarkable Home Crafted For Sophisticated Family Living. (id:59911)
RE/MAX Premier Inc.
310 Patricia Avenue
Toronto, Ontario
Setting a new standard for luxury living in Willowdale, this extraordinary home, built on a 50 ft x 132 ft lot with 6000+ sqft of luxury living space, showcases meticulous design, craftsmanship, and an extraordinary attention to detail. Soaring 14 ft European pivot entry door. Refined foyer dressed in modern paneling that is artfully illuminated with integrated LED lighting. Spacious principal rooms with seamless flow. A formal dining room and a generously sized living area featuring floor to ceiling windows, built-in custom cabinetry, built in speakers, and a gas fireplace decorated by a stunning blend of marble, natural oak wood, and Italian plaster. The Chefs Kitchen boasting custom cabinetry, engineered stone countertops, oversized island with an integrated breakfast table and Jenn-Air appliances package that includes a noteworthy 53 gas cooktop with 6 burners and a griddle. The equally inviting family room includes integrated speakers, premium Italian lime plaster wall finishes, and a 14 ft x 10 ft patio door that connects you to the outdoor deck. A secondary kitchen for everyday use is cleverly nested across the butler's pantry. The grand study provides the perfect space for a library or home office. Upstairs, the primary suite offers a luxurious retreat with a hotel inspired ensuite. Three additional spacious bedrooms on this floor each featuring private ensuites, WICs and built-in study areas. A convenient laundry room completes the second floor. In a class of its own, the lower level boasts unprecedented 16 ft ceilings, heated floors, and a host of premium features including a walk-out courtyard, a beautifully crafted dry sauna, a home gym, a second laundry room, a guest bedroom, and a powder room with direct access to the courtyard. State-of-the-art technology and home automation are integrated throughout the entire residence. 10ft ceilings and main and second floor. (id:59911)
RE/MAX West Realty Inc.
132 Patterson Road
Barrie, Ontario
BACKYARD BUILT FOR MEMORIES & TURN-KEY BUNGALOW WITH IN-LAW POTENTIAL! Your next chapter begins at 132 Patterson Road, a raised bungalow set on a desirable 88x147 ft. corner lot in the sought-after Ardagh neighbourhood. This location is close to public transit, everyday amenities, and on a convenient school bus route. The spacious, fenced backyard is made for entertaining with a newer fence, an above-ground pool, an updated pool deck, and a fire pit, offering the perfect setup for summer fun and relaxed evenings. Curb appeal is instantly eye-catching with updated siding, soffit, and eaves, a modern front door with sidelights, a stamped concrete walkway, and an oversized garage complete with a newer opener and battery backup. Thoughtfully renovated over the years, the bright open-concept layout is both welcoming and functional, featuring durable luxury vinyl flooring throughout. The kitchen offers plenty of style with granite counters, dual-tone cabinetry, some glass-fronts, a tile backsplash, and stainless steel appliances. With three bedrooms on the main level and three more in the finished basement, this home offers plenty of space for families or guests. Both bathrooms have been modernized with clean, stylish finishes, and the lower level offers in-law capability with a second kitchen, spacious rec room, and a full bathroom already in place. Gas hookup is also available. This is a standout #HomeToStay in a great neighbourhood, ready for your next adventure! (id:59911)
RE/MAX Hallmark Peggy Hill Group Realty Brokerage
31 Fire Route 28
North Kawartha, Ontario
This property on Upper Stoney Lake is a true oasis! With 50' of waterfront, gorgeous views, and a sandy bottom, it offers the perfect setting for year-round living. The home has been extensively updated, allowing you to enjoy the beauty of the surroundings without the upkeep. The walk-out to the limestone patio and yard is perfect for enjoying the outdoors, and the separate bunkie with electricity is ideal for hosting overnight guests. The perennial gardens enhance the natural beauty of the outdoor surroundings. The spacious primary bedroom with a balcony overlooking the yard and waterfront provides amazing views. Two additional single bedrooms are just off the primary bedroom. This home sleeps 7 with the option to sleep more in the bunkie. Just 10 minutes from Viamede Resort and Crowe's Landing, and with year-round road access, this property offers the perfect blend of convenience and tranquility. (id:59911)
Bowes & Cocks Limited
130 Stonecrest Boulevard
Quinte West, Ontario
Experience unparalleled luxury in this stunning bungalow currently under construction located just off Highway 2 in Bayside. Be welcomed by the bright and open foyer. Cook and entertain in style with exquisite quartz countertops in the kitchen and a spacious walk-in pantry. Enjoy the bright and open living/dining room space complemented by a cozy natural gas fireplace. Your personal Primary Bedroom retreat awaits, featuring access to the covered rear deck, a walk-in closet and spa like ensuite bathroom including a tiled shower and double sinks. The main floor also features two spacious additional bedrooms, main bathroom and laundry room. The home is completed with an unspoiled basement (complete with basement bathroom rough in) and attached two car garage with inside entry. (id:59911)
Royal LePage Proalliance Realty
1958 County Rd 7 Road
Prince Edward County, Ontario
Discover this charming all-brick bungalow, offering a spacious finished lower level thats perfect for a separate suite with its own entrance. The main floor boasts three generously-sized bedrooms and a delightful kitchen and dining area, complete with plenty of cupboards and a functional island for all your culinary needs. You'll also find a well-appointed 4-piece bathroom and convenient laundry facilities. Enjoy the added benefits of a detached garage and various outbuildings, all nestled in a picturesque country setting. Don't miss out on this exceptional opportunity to make this your dream home! (id:59911)
Peak Realty Ltd.
118 Front Street W
Trent Hills, Ontario
Imagine waking up to shimmering waters and sunlit mornings on Rice Lake, where your backyard is the Trent Severn Waterway and your daily commute is a stroll down to the docks. This rare in-town waterfront resort in the vibrant village of Hastings offers not just a home, but a lifestyle, and an income that could replace your 9-to-5. The main 3-bedroom, 2-bath year-round residence is warm and inviting, perfectly positioned to overlook the water, while three more year-round homes/cottages and three seasonal cottages offer steady revenue from vacationers eager to fish, boat, and relax. Guests are drawn to the south-facing sundeck that floats above the lake, the convenience of town water, sewer, and natural gas, and the ability to walk to shops, restaurants, and amenities. With a boathouse, multiple docks, and a waterfront location known for some of the best fishing in Ontario, this turn-key property is your chance to live where others come to unwind ...and get paid for it! Embrace the freedom of lakeside living while generating income in one of Ontario's most beloved cottage country communities. (id:59911)
Royal LePage Proalliance Realty
118 Front Street W
Trent Hills, Ontario
Imagine waking up to shimmering waters and sunlit mornings on Rice Lake, where your backyard is the Trent Severn Waterway and your daily commute is a stroll down to the docks. This rare in-town waterfront resort in the vibrant village of Hastings offers not just a home, but a lifestyle and an income that could replace your 9-to-5. The main 3-bedroom, 2-bath year-round residence is warm and inviting, perfectly positioned to overlook the water, while three more year-round homes/cottages and three seasonal cottages offer steady revenue from vacationers eager to fish, boat, and relax. Guests are drawn to the south-facing sundeck that floats above the lake, the convenience of town water, sewer, and natural gas, and the ability to walk to shops, restaurants, and amenities. With a boathouse, multiple docks, and a waterfront location known for some of the best fishing in Ontario, this turn-key property is your chance to live where others come to unwind ...and get paid for it! Embrace the freedom of lakeside living while generating income in one of Ontario's most beloved cottage country communities." (id:59911)
Royal LePage Proalliance Realty
307 Mullighan Gardens
Peterborough North, Ontario
Wow! Incredible opportunity to own a new home with a legal ready secondary-unit! 307 Mullighan Gardens is a brand new build by Dietrich Homes that has been created with the modern living in mind. Featuring a stunning open concept kitchen, expansive windows throughout and a main floor walk-out balcony. 4 bedrooms on the second level, primary bedroom having a 5-piece ensuite, walk in closet, and a walk-out balcony. All second floor bedrooms offering either an ensuite or semi ensuite! A full, finished basement with a legal ready secondary-unit with it's own full kitchen, 1 bedroom, 1 bathroom and living space. This home has been built to industry-leading energy efficiency and construction quality standards by Ontario Home Builder of the Year, Dietrich Homes. A short walk to the Trans Canada Trail, short drive to all the amenities that Peterborough has to offer, including Peterborough's Regional Hospital. This home will impress you first with its finishing details, and then back it up with practical design that makes everyday life easier. Fully covered under the Tarion New Home Warranty. Come experience the new standard of quality builds by Dietrich Homes! (id:59911)
Century 21 United Realty Inc.
108 Oak Lake Road
Quinte West, Ontario
Enjoy amazing views, stunning sunsets, and wake up to the sound of birdsongs at this Oak Lake lakefront cottage. This property is just steps from the water, where you can swim, boat or fish from your own backyard with lakeside views and a short walk to Oak Lake Resort and beach. Located 2 hours from Toronto and 2.5 hours from Ottawa, this private, family-friendly, spring-fed lake a relaxing and memorable setting to unplug and unwind. The large lakeside deck and open dining area feature a picture window with stunning lake views. There are three bedrooms, the queen bed with a lakefront view, a double bed with a garden view, and a twin bed with a pull-out second twin bed with a yard view. A fully equipped kitchen and a four-piece bathroom provides all the comforts of home. The paddle boat and canoe are just a few also included as part of this turnkey cottage.Located just 5 minutes from Stirling for all your essentialsgroceries, LCBO, and morethis property offers year-round road access and the potential to become a true four-season getaway or full-time residence.Whether you're searching for a peaceful family escape or a turnkey investment with short-term rental potential, this lakeside gem is ready to welcome you! (id:59911)
Exp Realty
2237 County Rd 3
Prince Edward County, Ontario
Location, location, location! Nestled in the heart of Prince Edward County, just minutes from Belleville or Trenton, this enchanting property on Rednersville Rd offers the perfect blend of tranquility and convenience. Spanning approximately 20 acres, it boasts a lush wooded area with scenic trails for walking or ATV adventures, abundant wildlife, a reliable drilled well, and a newer septic system. The recently renovated home features elegant tray ceilings, ambient pot lights, sleek laminate floors, a spacious bedroom with a vaulted ceiling and walk-in closet, a stunning modern bathroom with his and her sinks and a tile floor, stainless steel appliances, updated windows and doors, a cozy wood fireplace, and a main floor laundry room with a propane dryer. With Fibe internet available, working from home is a breeze. Step out onto the expansive deck to soak in the breathtaking views and unwind. Experience effortless, affordable living while dreaming of building your dream home atop the land, offering panoramic views of the Bay of Quinte. Embrace the County Lifestyle and savor all that the Bay of Quinte has to offer. (id:59911)
Royal LePage Proalliance Realty
5506 Rice Lake Scenic Drive
Hamilton Township, Ontario
Truly a rare offering. This 0ver 5 acre lot has endless potential , yet what has been done is awesome. With either commercial potential or severance potential, this could be your home and uber nest egg, all in one. This tastefully updated and expanded, raised bungalow, along with its fully complimented lower walkout suite allows you so many options from an in-law suite to an on site grounds keeper/managers residence or maybe, a short term rental to help with financing. Make this your forever home and cottage and investment. This investment will outperform the market without the stress. Gaze at the sunset over the lake on the deck or maybe the dock with a drink and relax, knowing your future is secure, instead of worrying about what some politician is doing to your savings. A few minutes to all the amenities you need and 15 minutes to the 401 and all Cobourg has to offer, then 40 minutes cruise control to the GTA. I'm guessing it is starting to make sense. You know this can work. Come take a look. (id:59911)
Royal Service Real Estate Inc.
1890 Cherryhill Road
Peterborough West, Ontario
Beautifully maintained two storey home in prime West End location. This family home features a bright and spacious layout including 3 bedrooms, 2.5 baths, and a list of custom finishes, updates, and upgrades. The main floor offers a large foyer entry, living room with gas fireplace, formal dining room, custom kitchen with stone counters and stainless appliances, powder room, main floor laundry room, and a sitting room with walkout to covered deck and rear landscaped yard. The second level features a spacious primary bedroom with ensuite bath, two additional bedrooms, and a four piece bathroom. The basement is partially finished offers rec room space, fourth bedroom potential, utility room, and plenty of storage space. The property is stunning and features immaculate landscaping front and back including interlocking brick, a rear yard pond and storage shed. The attached two car garage with side entry is an added bonus. Turn key living in this prime West End Peterborough location. (id:59911)
Century 21 United Realty Inc.
311 Mullighan Gardens
Peterborough North, Ontario
Wow! Incredible opportunity to own a new home with a legal ready secondary-unit! 311 Mullighan Gardens is a brand new build by Dietrich Homes that has been created with the modern living in mind. Featuring a stunning open concept kitchen, expansive windows throughout and a main floor walk-out balcony. 4 bedrooms on the second level, primary bedroom having a 5-piece ensuite, walk in closet, and a walk-out balcony. All second floor bedrooms offering either an ensuite or semi ensuite! A full, finished basement with a legal ready secondary-unit with it's own full kitchen, 1 bedroom, 1 bathroom and living space. This home has been built to industry-leading energy efficiency and construction quality standards by Ontario Home Builder of the Year, Dietrich Homes. A short walk to the Trans Canada Trail, short drive to all the amenities that Peterborough has to offer, including Peterborough's Regional Hospital. This home will impress you first with its finishing details, and then back it up with practical design that makes everyday life easier. Fully covered under the Tarion New Home Warranty. Come experience the new standard of quality builds by Dietrich Homes! (id:59911)
Century 21 United Realty Inc.
297 Main Street
Prince Edward County, Ontario
Welcome to 297 Main Street in Bloomfield - a bright and inviting upper-level apartment set in the heart of one of Prince Edward County's most cherished villages. Perched on the second floor of a classic brick building, this charming one-bedroom apartment offers 620 square feet of thoughtfully designed living space, ideal for singles, couples, or professionals looking for comfort, convenience, and character in equal measure. From the moment you arrive, you'll appreciate the private entrance that leads into a warm and welcoming interior filled with natural light. The spacious living room offers the perfect spot to unwind after a day exploring the County, with plenty of room for both lounging and hosting friends. The adjacent kitchen provides generous cabinetry, full-sized appliances, and ample prep space - ideal for both everyday cooking and cozy dinners at home. The generously sized bedroom is a peaceful retreat, complete with large windows that let in the morning sun and a private walkout deck, where you can sip your coffee, enjoy a book, or take in the quiet charm of Bloomfield from above. A clean, modern 3-piece bathroom features a stand-up shower and stylish finishes. Additional conveniences include in-suite laundry, central air conditioning, and a dedicated parking space. Situated on Bloomfield's historic Main Street, you're just steps from boutique shops, cozy cafs, celebrated restaurants, local galleries, and charming seasonal markets. With walkability, style, and a sense of community at your doorstep, this unit offers the best of Prince Edward County living with all the comforts of home. If you're seeking a peaceful, low-maintenance lifestyle in a location that effortlessly blends small-town charm with modern amenities, 297 Main Street is a rare rental opportunity you wont want to miss. (id:59911)
Exp Realty
202 Ellen Street
North Perth, Ontario
Custom Built Bungalow (2018) by the current owners with emphasis on QUALITY and DETAIL. WAIT TILL YOU SEE THIS ONE!!! Finished TOP TO BOTTOM with 4 large bedrooms all with closets, high ceilings on main floor and lower level, Primary bedroom with double closet and private ensuite and Fully Finished basement with Rec Room. IN FLOOR HEAT throughout the main floor, lower level AND Garage PLUS Natural Gas Furnace with AC. You will LOVE the huge open concept GOURMET kitchen with quartz counter tops, large island that seats 5, solid wood custom kitchen cabinets with loads of storage and separate coffee bar area. This home is sure to impress with carpet free main floor and basement, easy to clean quality flooring, built in speaker system in house with separate system in garage (main components included for both), water softener, water heater, RO System (all owned). Walk out from the kitchen to a beautiful composite balcony with natural gas BBQ with direct hook up (included). Enjoy bright, open living spaces with high ceilings, large living room with big windows and open office nook area. The current owner meticulously designed and built this home and has spared no expense on details like the solid metal spindles along the open staircase, beautifully appointed entry door and upgraded building materials used. WAIT...THERES MORE....The 2+ car garage features epoxy HEATED floors, 2pc bathroom, laundry area and is fully insulated ready for your handy projects or ready to store your toys! This home offers rare qualities including the quality of the build that you wont easily find in other bungalows! (id:59911)
Keller Williams Home Group Realty
