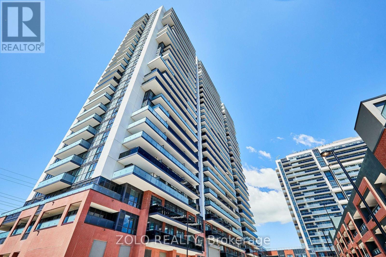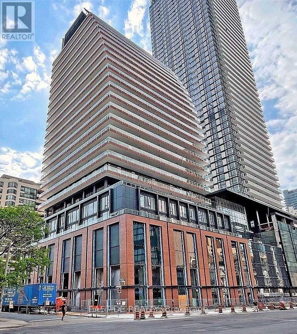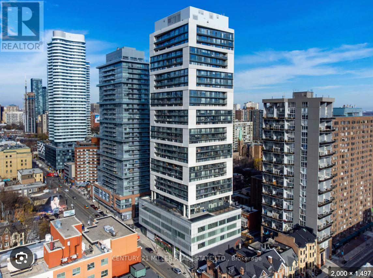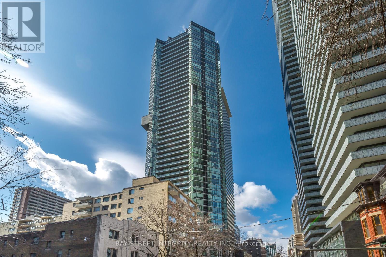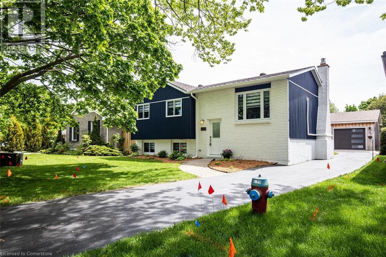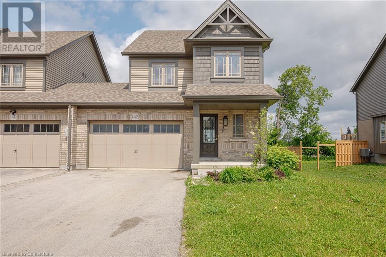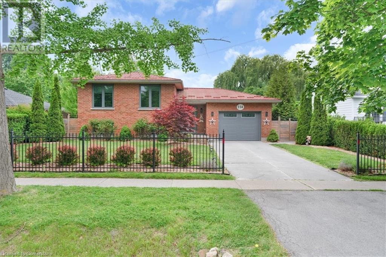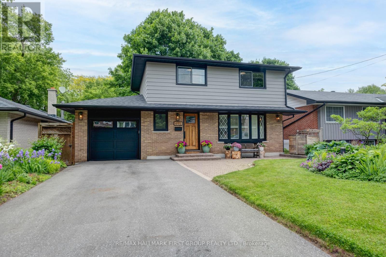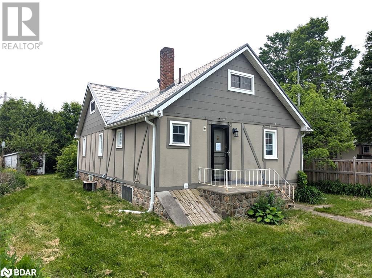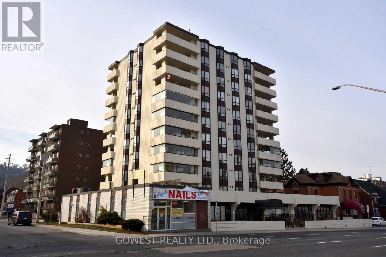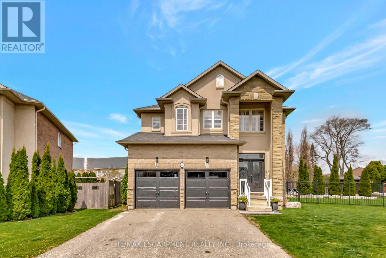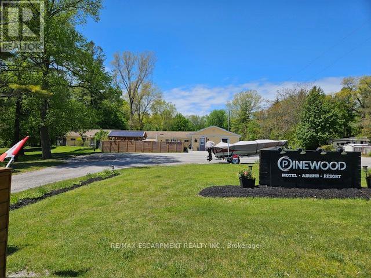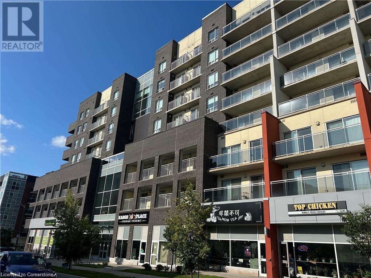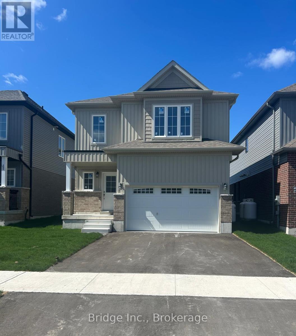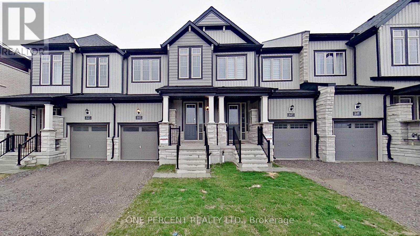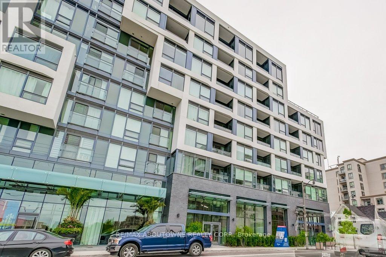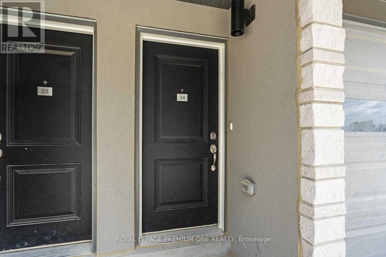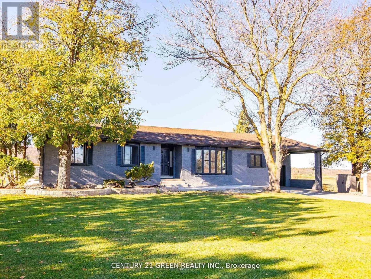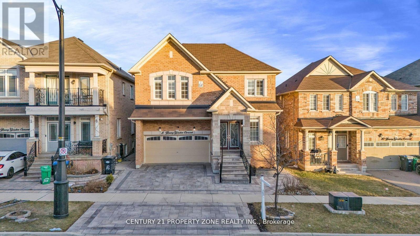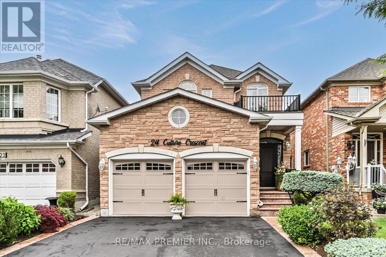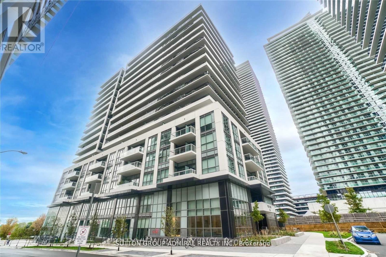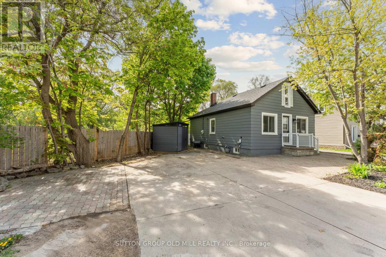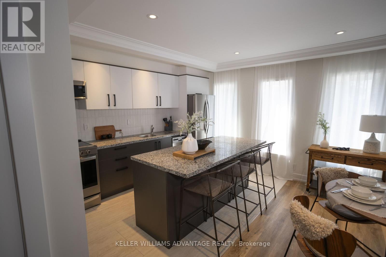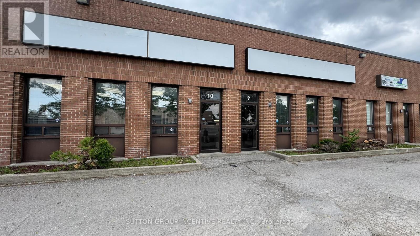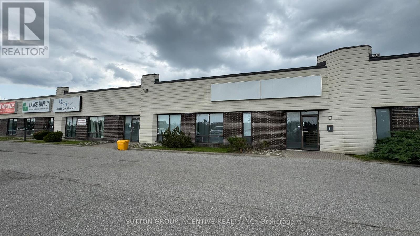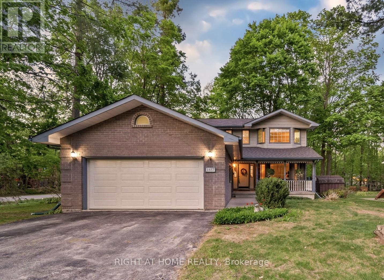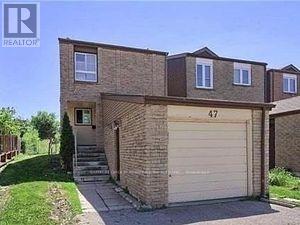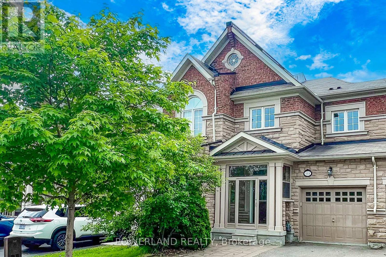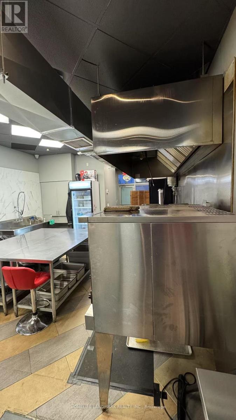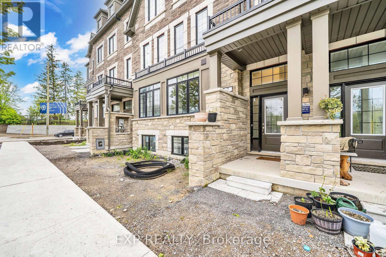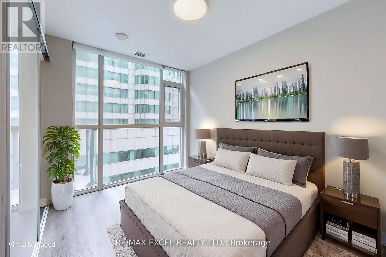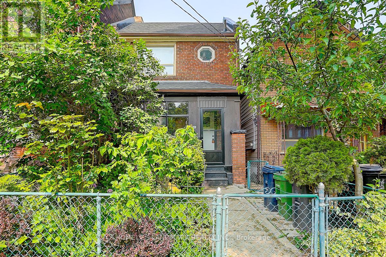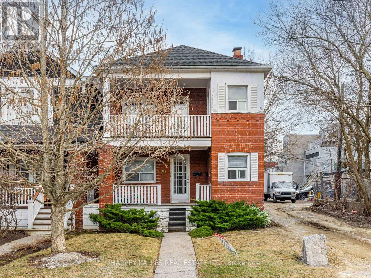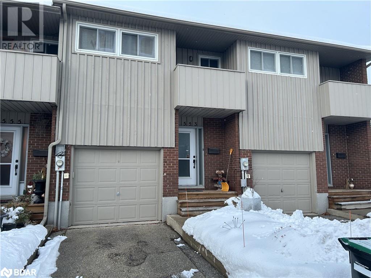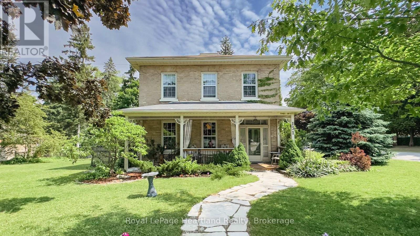2012 - 2545 Simcoe Street N
Oshawa, Ontario
Brand new never lived in 1 bedroom plus den. Unit features 2 full bathrooms and a large den for a home office. Comes with an underground parking spot. Close proximity to RioCan Shopping Centre, transportation, restaurants & bars. Strong academic institutions like Ontario Tech University and Durham College, quick access to Highways 407 & 401. Take advantage of access to over 27,000 sq. ft. of amenity spaces within U.C. Tower 2. Innovative indoor amenity spaces with a state-of-the-art athletic facility and yoga studio, elegantly versatile party room, convenient flex spaces, chic guest suites and so much more. Enjoy stunning exterior amenities: From the expansive terrace to the outdoor kitchen, patios with barbeques, or open-air meditation space. INTERNET INCLUDED. (id:59911)
Zolo Realty
138 Mandrake Street
Ajax, Ontario
Step through the private entrance into this cozy 2 bedroom 2 bathroom basement apartment. Brand new flooring throughout the unit. The large primary bedroom has both a regular closet and a walk-in closet. Enough room for all your clothes and high heels. The primary bedroom comes with a large 4 piece ensuite to match. Enjoy a bath in the tub after a long days work, Both bedrooms feature egress windows for extra light and fresh air. Two bathrooms allows for both bedrooms to have their own private bathrooms. Pot lights throughout the unit. Private yard on the side of the house all to yourself, wont be used by main floor. Access to laundry on main floor (Saturdays 9am-9pm). Minutes away from schools, Parks, & Public Transit. Steps to gym and bus stop. Minutes drive from almost any retail store you need: Walmart, Costco, Home Depot, Theatre, Dollar Stores and many many more. Minute away from Hwy 401 allowing for fast travel east or west! Tenants will be responsible for 30% of all utilities. Definitely a must-see, Won't Last Long! (id:59911)
Zolo Realty
803 - 18 Maitland Terrace N
Toronto, Ontario
High demand Teahouse Condos are unique and extraordinary. This modern one-bedroom plus den suite on the 8th floor has an open-concept kitchen and living room with floor-to-ceiling windows. Den has window can be used as a bedroom; one 4-piece washroom, and ensuite laundry. Condo Features:-Stainless Steel Appliances-Dishwasher-Stacked Washer/Dryer-Central AC-Hardwood laminate floors-Floor to ceiling windows-Large Balcony-Storage Locker Building Amenities:-Concierge/Security-Indoor Pool-Gym and Yoga Studio-Media Room-Multipurpose Lounge/Party Room-Fireplace and TV Lounge-Outdoor Terrace-Business Lounge-Visitor Parking Located on the corner of Yonge and College, live steps from a wide variety of conveniences including the Eaton Centre, grocery stores, restaurants, bars and so more! With a walk score of 99 and a transit score of100, 18 Maitland Terrace it is a highly walkable area with TTC and streetcars just steps away. (id:59911)
First Class Realty Inc.
1104 - 89 Mcgill Street
Toronto, Ontario
Alter Residences by Tridal , One bedroom and a Den with a full Bathroom , Open Concept Living/Dining Room ,Laminate Flooring thru-out . Very Bright modern look Kitchen with a built in Appliance . Steps to Toronto Metropolitan University ,Subway Station ,Restaurants, Shopping Center , and Entertainment .Enjoy premium amenities including ,yoga , fitness studios ,wet lounge , whirlpool, outdoor pool ,visitor parking .Minutes from the Financial District . (id:59911)
Century 21 Miller Real Estate Ltd.
2112 - 45 Charles Street E
Toronto, Ontario
Experience Upscale Living at Chaz Yorkville, Just a 2-minute Walk from the New Yonge/Bloor Subway Exit. Stunning, Bright Open Concept 2 Bedrooms 9' Ceilings with 2 full Baths. Functional Layout Corner Suite With Great City View, Floor-To-Ceiling Glass, Solid Wood Entry Door & Gorgeous High-End Finishes Throughout, Great Amenities: Fitness/Weight Area, Billiards, 3D Theater, Party Rooms BBQ courtyard Computer Games Arena, Steps To Yorkville, Boutiques, Cafes, Restaurants, U Of T, Ryerson. (id:59911)
Bay Street Integrity Realty Inc.
1719 Weslemkoon Lake Road
Gilmour, Ontario
This beautifully maintained waterfront 3+1 bed, 2-bath bungalow offers modern upgrades, spacious living & year-round comfort. Thoughtfully enhanced inside & out, it blends functionality, warmth & natural beauty perfect for a full-time home or weekend escape. The bright main floor features east & west-facing windows, flooding the space with natural light. Enjoy serene sunrise views from the living room, while the dining room & sunroom glow in the afternoon light. The updated kitchen boasts 2023 appliances and high-end laminate flooring adds style & durability. The primary bedroom includes his-and-hers closets, while two additional bedrooms provide space for family or guests. A convenient laundry/mudroom opens to the covered deck & backyard, making outdoor entertaining effortless. The fully finished lower level expands the living space with a bright rec room, above-grade windows & a high-end woodstove. A fourth bedroom & second bath make it ideal for guests or extended family. Outdoor living is incredible with waterfront views, a 12' x 16' sunroom featuring high-end glass windows, an insulated floor & three sliding doors leading to a 12' x 12.5' covered deck with LED lighting & two propane hookups. The raised, enclosed garden protects plants from wildlife, while a solid dock with adjustable straps adapts to seasonal water levels. Enjoy excellent fishing & paddling, plus safe water fun for kids. Winter brings tobogganing, ice skating & snowmobile/ATV trails just 1 km away. For added convenience, the home includes a 1.5-sized garage with basement & backyard access, a 20' x 30' Quonset hut for extra storage & a wired back shed. A Generac 20k generator ensures reliable power, and the extra-long paved driveway offers ample parking. Located on a year-round municipal road, just 6 km from the library & community center, this move-in-ready lakeside retreat offers privacy, modern upgrades & endless recreation! *EXTRAS* See attached for all the property highlights (id:59911)
Exp Realty Of Canada Inc
689 Macyoung Drive
Kincardine, Ontario
This beautiful raised bungalow home with 3+1 bedrooms and 2 full baths is situated near shopping centres, schools and downtown. Fully renovated home with a new water heater, sump pump, HVAC, kitchen, all house lights, rain gutter, vanity, washer, dryer, and window blinds. Fully renovated into a modern home with a stunning kitchen, dining room and living room which leads to the large deck in the backyard. The finished basement includes a gas fireplace. The detached garage has lovely epoxy floors, shutter doors and insulation, allowing for a great area for working on your car or working out in a home gym. (id:59911)
Homelife Maple Leaf Realty Ltd
142 Stonebrook Way
Markdale, Ontario
>>>> The oversized 1.5 car garage and large lot contributes to detached property feel. Newly Painted & Freshly updated Countertops Modern Interior Doors & Hardware Provides a contemporary aesthetic. Upgraded Bigger Basement Windows 56*24 Upgraded Kitchen with Open Concept living/dining combo features an upgraded layout, cabinetry, full backsplash, quartz countertops, and a center island with an extended breakfast bar. Modern and sleek SS kitchen appliances. Luxurious Primary Bedroom: Includes a large walk-in closet and an upgraded 3-piece ensuite with a chic 60-inch glass shower. Second Floor Laundry Conveniently located close to Bedrooms. Automatic Garage Door Opener: With both keypad and remote for ease of access. Multiple Garage Entries: Access from the garage into the home and directly into the backyard. 200 AMP Panel: Indicates robust electrical capacity. Markdale is experiencing significant growth with new developments like Brand New Hospital, Schools & Others 15 minutes to Beaver Valley Ski Club. 30 minutes to Owen Sound. 45 minutes to Collingwood. Just 90 minutes to Brampton and the Kitchener/Waterloo This townhome offers modern upgrades and a spacious, detached-like feel, situated in rapidly developing community with expanding amenities and excellent access to recreational opportunities and larger urban centers. *There is a proposed development at the back of the property* !!!!! Priced to Sell and will not last long !!!! (id:59911)
RE/MAX Millennium Real Estate
214 Mary Street
Niagara-On-The-Lake, Ontario
Welcome to your new Luxurious Home located in heart of Niagara-On-The-Lake, Ontario! This 3 bed, 4 Bath completely renovated in 2020-2021 with top notch finishes makes the perfect forever home for your family. This home offers multiple area for everyone in the family to enjoy from a Formal Dining area perfect for family gatherings to the finished Basement Rec-Room for the kids or a Man Cave; a lovely separation of spaces & perfect for any multi-generational or growing family. Sit in the Sun-Room & Enjoy the Sunset during beautiful Ontario Summers. Gorgeous upgrades throughout including the gorgeous & cozy Fireplace, Hardwood and Stone Countertops throughout! The Fenced in Backyard oasis offers a perfect space to host this Summer or simply enjoy the start & end of everyday while sipping your coffee; Shed in rear has hydro, making for a lovely little workshop or storage. This house has an attached garage complete with Automatic Garage Door, you'll love not having to brush off snow in the winter months. (id:59911)
Revel Realty Inc.
495 Brentwood Avenue
Oshawa, Ontario
A deep lot with a bridge over a tributary to Harmony Creek gives a "back 40" feel to the deep lot and the fire pit sitting area. This is a move in ready home in a very nice mature neighbourhood. A big 3 season sun room with 2 sky lights (adds 258 Sq/Ft) and provides a great view of the yard in all seasons with a gas fireplace can take a sunny winter day indoors. Eat In Kitchen renoed 2021, Ceramic floor in the entrance and 2 piece bath, engineered flooring in the living room and kitchen, Vinyl flooring in the basement, custom cabinetry in the Master bedroom, big Dog Washing sink in basement along with a gas fireplace and a Sliding Glass Door Walk-out to the yard and covered dining area. The Driveway has been expanded to allow more room and the roof and chimney were done in 2024, Furnace and A/C 2018, Lovely gardens (id:59911)
RE/MAX Hallmark First Group Realty Ltd.
2709 25 Side Road
Innisfil, Ontario
Opportunity knocks! This spacious 4-bedroom, 2-bathroom 1.5-storey home sits on a fenced corner lot just a short walk from the sandy shores at the end of 10th Line in sought-after Alcona. Renovated in 2000, the home features a generous eat-in kitchen, bright sunroom, and combined living/dining areas—perfect for family living. The main floor also offers two bedrooms and a full bathroom, while the upper level includes two more bedrooms and a 2-piece bath. Enjoy the durability of a metal roof and take advantage of the separate two-car garage with loft and private entrance—ideal for storage, a studio, or potential workspace. The basement, with original stone foundation and low ceilings, houses the laundry, furnace, and other utilities. Municipal sewer and drilled well in place. Ideal for first-time buyers, investors, or a handy person looking to unlock this property’s full potential. Being sold as is, where is. No representations or warranties made by the Seller or the Seller’s agent. Bank Schedule C must accompany all offers. 72-hour irrevocable required. (id:59911)
Century 21 B.j. Roth Realty Ltd. Brokerage
1104 - 432 Main Street E
Hamilton, Ontario
Penthouse Unit In The "Hunters Green" Building. Bright And Spacious Open Concept Living Room/Dining Room, Sunny Kitchen With Plenty Of Storage, Large Master Bedroom With Double Closets And Ensuite Bathroom, Ensuite Laundry, And Underground Parking. The Large L Shaped Living/Dining Room, Balcony Offers Fantastic City And Amazing Escarpment Views. Clean, Quiet, Well Managed Building In A Central Location. (id:59911)
Gowest Realty Ltd.
349 Valridge Drive
Hamilton, Ontario
Welcome to 349 Valridge Drive in Ancaster, the home that offers space, beauty and a back yard oasis you're going to fall in love with. Built in 2009, this very unique home with custom floor plan sits on a spacious irregular shaped lot in the very popular Parkview Heights neighbourhood. Upon entering this home with approx 3300 sqft of total living space, you'll find an extra spacious foyer that leads you through the unique floorplan that includes ample pot lighting, a gorgeous kitchen with 12' Island, quartz countertops, stainless appliances with gas stove, and loads of natural light. The adjacent family room with double sided GFP shared with the dining room make this a great space for entertaining and family gatherings. Other main floor features include a beautiful 2pc Powder Room with accent lighting, and Mud Room that leads you to the double car Garage. As you make your way up the carpet free staircase with wainscoting accents, you'll find a very functional second floor that includes 4 bedrooms and Laundry Area. The spacious Primary Bedroom comes with a 5pc Ensuite Bath, WIC and California Shutters. The other 3 bedrooms also have California Shutters, with 2 of the 3 bedrooms having WIC of their own. The finished basement with GFP allows for additional living space for the kids, or for the entire family to spend time together. The stunning back yard oasis is where you'll spend your summer days and nights, whether it be swimming and lounging around the inground pool, or entertaining family and friends under the covered patio watching TV in front of the cozy GFP. Other highlights of this stunning home include, updated Furnace & A/C (2022), Sprinkler System, Cold Cellar and TV hookup above outdoor patio Fireplace. Home is all brick, stone & stucco. (id:59911)
RE/MAX Escarpment Realty Inc.
9717 Army Camp Road
Lambton Shores, Ontario
Welcome to 9717 Army Camp Rd. .(Approx. 1.038 Acre) Current Being Operated as an Adults Only Resort - Minutes to Ipperwash Beach on Lake Huron! This Well-Established Property Has Been in Hospitality Service For 10+ Years. Excellent Income Investment Opportunity with a Turn-Key Operation! This Unique Opportunity is a Combination of Both Commercial and Residential Zonings. Commercial Lot (C14) Frontage is 151ft & 200ft Depth. The Residential Lot (R6) has 75ft Frontage & 200ft Depth; Combined 226x200ft Operated Throughout the Year w/ Various Accommodation Options including Long-Term Stays and Vacation Cottage Rentals. This Lovely Resort Has Num. Features.Total of 7 Suites. 5 - 2 Bedroom Suites. and 2 One- Bedroom Suites. The Huge Combined Lots and Zoning is Perfect for Expansion. Investors Look No Further! Expand & Create Your Dream Resort w/ These Strong Roots! The Potential on This Property is Endless! Property Fts. a Tiki Bar, BBQs, Several Fire Pits, Heated Salt Water Pool, Ample Parking for Guests. Nearby: Ipperwash Dunes & Swales, Pinery Provincial Park, Wineries, Ipperwash Beach, Twin Pines Orchard and Restaurants & Markets. (id:59911)
RE/MAX Escarpment Realty Inc.
280 Lester Street Unit# 201
Waterloo, Ontario
Welcome to sage 5, one of the most popular Sage buildings! This unit offers a Perfect Living in the Heart of Waterloo. Steps to University of Waterloo, Wilfred Laurier University, WCI High School, Plazas, and Public Transit. Open concept designs with 10 foot high ceilings. Fully furnished with high end finishing including laminate flooring, spacious bedroom and bathroom, ensuite laundry with a big balcony. Furniture includes 1 Double bed&Mattress, 1 dining table, 3 barstools, 1 sofa, 1 Armchair, 1 desk&chair, 1 drawers, 1 TV &TV stand. Available from July 1st. Later move-ins (up to September 1st) are also welcome. (id:59911)
Royal LePage Peaceland Realty
Floor 1 - 559 Pelissier Street
Windsor, Ontario
PRIME LOCATION IN CORE DOWNTOWN OF WINDSOR, OFFERING AN EXCEPTIONAL SPACE FOR A RESTAURANT SURROUNDED BY HIGH FOOT TRAFFIC AND CLOSE TO KEY BUSINESSES, RESIDENTIAL AREAS AND PUBLIC TRANSPORTATION. LOW MONTHLY RENT OF $1500 PER MONTH WITH LONG LEASE TERM. THIS IS AN IDEAL SPOT TO ATTRACT A STEADY STREAM OF CUSTOMERS AND MAXIMIZE VISIBILITY. There is an option to add range hood as well if needed, Open to all kinds of Restaurants. Avail the opportunity before its gone!! (id:59911)
RE/MAX Realty Services Inc.
10 Hillcroft Way
Kawartha Lakes, Ontario
DIRECT FROM BUILDER (THE STARS IN BOBCAYGEON BY THREE LAKES DEVELOPMENT) BRAND NEW BACKING ONTO PARK LAND,1800 SQ FT DETACHED 4 BEDROOM HOME, NESTLED IN BOBCAYGEON, STEPS AWAY FROM STURGEON LAKE, MARINAS, WALKING DISTANCE TO SHOPS, BARS, RESTAURANTS ON BOLTON ST. EXTRA DEEP 120 FT LOT! OPEN CONCEPT LIVING SPACE WITH ENGINEERED HARDWOOD FLOORS, STONE COUNTERS, UPGRADED KITCHENS WITH 9FT CEILINGS. SPACIOUS PRIMARY BEDROOM SUITE WITH ENSUITE + WALK IN CLOSET! BUY A TARION WARRANTIED HOME FOR PEACE OF MIND, WARRANTY STARTS FROM CLOSING DATE. ALL MAJOR CLOSING COSTS CAPPED AT $2,000+HST. SALE PRICE INCLUSIVE OF HST (MUST QUALIFY FOR REBATE) (id:59911)
Bridge Inc.
645 Pollock Grove
Peterborough North, Ontario
Make This Stunning Brand-New Townhouse Your Home! Step into spacious modern living with this beautiful new townhouse designed for comfort, style, and convenience. The ground floor welcomes you with 9-foot ceilings and about 800 square feet of bright, open-concept space, perfect for both relaxing and entertaining. The modern kitchen features brand-new stainless steel appliances, a quartz countertop, and a central island, making it a true centerpiece for everyday living. Upstairs, you'll find three generously sized bedrooms along with the convenience of second-floor laundry. The spacious master bedroom offers a peaceful retreat, complete with a 4-piece ensuite and a walk-in closet to meet all your storage needs. Located in the desirable north-east area of Peterborough, this home is just minutes away from Walmart, Canadian Tire, and a full range of other amenities, making daily errands quick and easy. (id:59911)
One Percent Realty Ltd.
449 - 2450 Old Bronte Road
Oakville, Ontario
Welcome to this Brand New, Never Lived-In One Bedroom One Bath Condo in 'The Branch'. Luxury Living with Premium Finishes offering the perfect blend of modern luxury and convenience. Thoughtfully designed with premium custom kitchen and bathroom cabinetry, plus a custom kitchen island. Complemented with a custom built-in entertainment unit with shelving in the living room creating a space which is both functional and stylish. Enjoy a carefree, maintenance-free lifestyle with access to a full suite of high-end amenities including an indoor pool, sauna, steam room, gym, yoga studio, party room, guest suite, outdoor BBQ area, pet spa, and 24-hour concierge service. Conveniently located near all major amenities, this home is ideal for first-time buyers, savvy investors, downsizers, or busy professionals looking for modern comfort and convenience. Don't miss your chance to own this beautifully appointed condo in a sought-after community! (id:59911)
RE/MAX Aboutowne Realty Corp.
24 - 9430 The Gore Road
Brampton, Ontario
Welcome to 9430 The Gore Road, Unit 24 a rare lease opportunity offering an impressive 2,375 square feet of stylish, functional living space in one of Brampton Easts most desirable communities. This 3-bedroom, 2.5-bathroom stacked townhome perfectly blends comfort, elegance, and space for modern family living. The main level showcases a bright, open-concept floor plan premium flooring throughout, and a seamless flow from the living and dining areas to the private balcony. The sleek, contemporary kitchen is equipped with stainless steel appliances, quartz countertops, a large center island, and ample cabinetry ideal for cooking, hosting, and everyday convenience. Upstairs, the sprawling primary retreat features a his & her walk-in closet and a private 5piece ensuite. Two additional generously sized bedrooms share a full 4-piece bathroom, perfect for children, guests, or a home office setup. A main-level powder room and main floor laundry room add to the home's functionality. Enjoy one garage parking spot, energy-efficient features, and a low-maintenance lifestyle in a safe, family-oriented enclave. Located steps from schools, parks, plazas, public transit, and just minutes to Hwy 427, Hwy 407, and major shopping centers, this property offers unbeatable access to all of Brampton's amenities. Available immediately. AAA tenants only. Don't miss this opportunity to lease a rare full-size stacked condo townhome with the space and layout of a detached home! (id:59911)
Royal LePage Premium One Realty
8 Cheshire Drive
Toronto, Ontario
Discover the perfect blend of comfort and convenience in this charming bungalow nestled in one of Etobicoke's most desirable neighborhoods. Ideal for families or professionals seeking as erene retreat with easy access to city amenities, this three-bedroom home offers ample space and a welcoming atmosphere. Located in a peaceful area renowned for its community spirit and excellent schools, residents will enjoy proximity to parks, shops, and transportation hubs. The property features two dedicated parking spaces, ensuring hassle-free parking for residents and visitors alike. Inside, a well-equipped kitchen and cozy family room provide spaces for relaxation and everyday living. Tenants have exclusive access to a spacious backyard, ideal for outdoor gatherings and leisure activities. It's a perfect blend of suburban tranquility and urban connectivity. Tenant to mow the lawn and pay 50% of utilities. (id:59911)
Royal LePage Real Estate Services Ltd.
Th108 - 5 Valhalla Inn Road
Toronto, Ontario
Elegantly designed condo townhome in the heart of Etobicoke. Relish in the open-concept living and kitchen space, complemented by 3 spacious bedrooms, a bonus room, and 3 modern bathrooms. Perfectly positioned near top dining options, grocery essentials, TTC, and Hwy 427. Dual entrances enhance functionality one leading to premium amenities and another to a serene private patio. Generous storage with walk-in closets in each bedroom. Dive into a seamless blend of comfort and urban convenience. (id:59911)
Freeman Real Estate Ltd.
5459 Campbellville Road
Milton, Ontario
5bd+5bd, Fantastic opportunity to own a spacious bungalow in a prime country setting! Boasting over 4,500 sq. ft. of finished living space, this home features 5 generously sized bedrooms (3full washrooms on the main level and 2 full in the basement) and 5 generously sized bedroom in bsmt. The property includes 2 kitchens, a separate entrance to the basement, perfect for an in-law suite or income potential. Cozy up by large brick wood-burning fireplaces, ready to be restored to their former glory. Conveniently located close to the city, major highways, Halton Conservation parks, and walking distance on Falls and Kelso. Don't miss this incredible opportunity! Cozy up by large brick wood-burning fireplaces, ready to be restored to their former glory. Conveniently located close to the city, major highways. (id:59911)
Century 21 Green Realty Inc.
8 Young Garden Crescent
Brampton, Ontario
**Motivated Seller** Stunning Home with Legal Walk-Out Basement in Prestigious Credit Valley! This beautifully upgraded ~4000 sqft home (incl. legal basement) features a striking brick &stone exterior, Interlocking driveway, and elegant double-door entry. Enjoy separate living/family rooms, a chef-inspired kitchen with built-in appliances, walk-in pantry, servery, and a main floor office for added flexibility. Upstairs boasts 4 spacious bedrooms each with an ensuite plus a loft/media area and convenient 2nd-floor laundry. The legal 2-bedroom walk-out basement offers private access, full bath, and earns $1800+/month in rental income. Freshly painted, carpet-free, and equipped with a new AC (2024). Nestled near parks, top schools, transit & amenities luxury, space, and income potential all in one exceptional property! (id:59911)
Century 21 Property Zone Realty Inc.
24 Culture Crescent
Brampton, Ontario
Welcome to this spacious and beautifully maintained 4-bedroom detached home in the heart of Brampton! Boasting a functional layout with generous principal rooms, this home offers the perfect blend of comfort and versatility. The finished basement features a kitchen, bathroom, Bedroom and separate living area, presenting excellent in-law suite potential or the opportunity for multi-generational living. Enjoy entertaining in the beautifully landscaped back yard oasis. Located in a family-friendly neighborhood close to schools, parks, shopping, and transit, this is a perfect home for growing families or savvy investors. Don't miss your chance to own this incredible property! (id:59911)
RE/MAX Premier Inc.
202 - 65 Annie Craig Drive
Toronto, Ontario
Vita 2 On The Lake By Mattamy! 1 Bedroom + Den With 2 full Baths, Large Den (Can Be Used As 2nd Bedroom). Modern Kitchen. Fitness Rm W/ Yoga Studio & Sauna, Party Rm W/Bar, Indoor Pool, Guest Suites & 24 Hour Concierge. Resort Style Amenities: Indoor Pool & Jacuzzi, Gym, Party Room, Guest Suites, 24 Hour Concierge, Minutes To Qew &, Walk To Waterfront Trail, Parks, Ttc, Retail, Restaurants & More! Absolutely No Pet And Non Smokers. Luxury Boutique Condo & Lakefront Living At Vita Two On The Lake By Mattamy! (id:59911)
Sutton Group-Admiral Realty Inc.
7 Jessie Street
Brampton, Ontario
Welcome to 7 Jessie Street in the heart of Downtown Brampton, a vibrant hub of culture and creativity, you can be part of it with the purchase of 7 Jessie Street!This upgraded 2+1 bedroom detached home sits on a spacious lot with no east-side neighbours and room for 5 cars. Inside, enjoy an open-concept living space with solid oak hardwood floors, a modern kitchen with maple cabinets, stainless steel appliances, a breakfast bar, and a stylish backsplash. With a newer roof and upgraded flooring this home offers tremendous value.Downstairs, a professionally finished lower level offers a cozy family room, play area, large bedroom/office, 3-piece bath, and storage perfect for an in-law suite or rental potentialLocated steps from parks, schools, transit, and shopping, 7 Jessie Street is more than a home it's a lifestyle. Don't miss your chance to own in Bramptons sought after cultural core.Updates & Features: Roof (2018) Durable and worry-free, Solid Oak Hardwood Floors Elegant and timeless, throughout the main level, Fully Finished Basement Includes a 3-piece bathroom, washer/dryer, and private side entrance, Kitchen Refresh Maple cabinet doors, updated appliances: microwave (2024), fridge (2023), dishwasher (2022), Upgraded Systems Plumbing (2018 via Roto-Rooter), updated electrical, and all-new lighting fixtures, Modern Touches Freshly painted (2024), new bathroom vanity, and included IKEA closet with built-in drawers, Energy Efficient Fully insulated basement with sound-Fully insulated basement with sound-reducing underlay beneath stylish laminate, Curb Appeal Interlocking stone at the front, plus a new storage shed (2023). (id:59911)
Sutton Group Old Mill Realty Inc.
53, Upper Rm1 - 2955 Thomas Street
Mississauga, Ontario
One Upper Room in this immaculate home is in true move-in condition! and features a bright, open-concept main floor with crown moulding. The spacious kitchen can be shared, and walks out to a private patio and fully fenced yard perfect for relaxing or entertaining. Located close to schools, Five -minute walking distance to Bus Stop. East access to HWY 403! (id:59911)
RE/MAX Imperial Realty Inc.
Unit 4 - 21 Batavia Avenue
Toronto, Ontario
Welcome to FoxySuites luxury living! Each beautifully furnished and fully accessorized apartment features contemporary design, stylish décor, and premium finishes. Built ultra energy-efficient over 40% above building code every unit provides exceptional year-round comfort. Enjoy your private front door, backyard BBQ area, dedicated bike parking, snow-melted walkways, and advanced AI security cameras. Outstanding local amenities, excellent walkability, and transit convenience just steps away. Understanding todays rental market, the landlord fully supports tenants having a roommate to help reduce living costs through approved co-living arrangements (conditions apply) compliant with all local bylaws. Truly move-in ready just bring your clothes and toiletries! Please inquire about utilities and rental guarantee insurance for more information. Please Note: For long-term occupancy, a single key tenant passport is required. (id:59911)
Keller Williams Advantage Realty
9&10 - 33 Alliance Boulevard
Barrie, Ontario
Sub-Lease Opportunity - Current lease goes until June 30th, 2027. 5,000 SF of warehouse / office space in Barrie's north end. Light Industrial Zoning allowing for a mix of industrial and commercial uses. Located in Industrial multi-unit building. Unit includes well finished and welcoming office space (shared & private), staff / lunch room, 4 washrooms (2 in office / 2 in warehouse), 2 main front entrances, 2 dock level doors (12x10) and 18' clear. $12.25 / SF with annual increases and TMI at $5.05 / SF (2025) which includes water and sewer. Landlord opening to signing new lease with new tenant, but does not negotiate renewals in advance. (id:59911)
Sutton Group Incentive Realty Inc.
8/9 - 18 Alliance Boulevard
Barrie, Ontario
Sub-Lease Opportunity - Current lease goes until July 31st, 2027. 4,208 SF of warehouse / office space in Barrie's north end. Hwy Industrial Zoning allowing for a mix of industrial and commercial uses. Located in Industrial multi-unit building with highway frontage. Unit includes office space, 1 washroom, 3 entrances, 2 dock level doors (12x10) and 18' clear. $12.25 / SF with annual increases and TMI at $5.17 / SF (2025) which includes water and sewer. Unit 8 & 9 cannot be separated, but currently connected to neighbouring unit 10 as well, also available for sub-lease, but can be closed off prior to sub-tenant taking possession. (id:59911)
Sutton Group Incentive Realty Inc.
1857 Kensington Place
Severn, Ontario
Welcome to 1857 Kensington Place in the sought after Severn neighbourhood of Bass Lake Woodlands. This beautiful 2 story family home with impeccable curb appeal offers 5 total bedrooms, 3.5 bathrooms and over 2900 sq ft of finished living space. Top features include: Idyllic front porch looking out on to a quiet street, large kitchen and dining room with sizeable island and pantry, cozy den or home office with wood burning fireplace, massive living room thats perfect for entertaining, private yard with deck and mature trees, 5 well laid out bedrooms including primary with ensuite and soaker tub, convenient attached garage with inside entry, and an incredible location in sought after Marchmont Public School catchment area only minutes from parks, in-town amenities, highway access and beautiful Bass Lake. Don't miss your opportunity to view this special property! (id:59911)
Right At Home Realty
1408 - 38 Andre De Grasse Street
Markham, Ontario
Welcome to Gallery Tower 38 Andre De Grasse St #1408. Situated in the heart of Downtown Markham right in the intersection of Enterprise Blvd and Birchmount Road. This brand new 1 bedroom condo South Facing with amzing view is perfect for the working professional. The Building features amenities that include Gym, Yoga Studio, Games Room and a Pet Spa. Steps to Viva bus stops/Goodlife Gym/Cineplex Theatre and Restaurants. Minutes away from Unionville Go Station and York University Markham Campus. (id:59911)
First Class Realty Inc.
602 - 11 Townsgate Drive
Vaughan, Ontario
BRAND NEW - NEVER LIVED IN & FULLY RENOVATED W/Top Of The Line Designer Finishes Located In Prime Thornhill Walking Distance To Parks, Viva/TTC, Grocery Stores & Endless Amenities & Beautiful Clear Views With A Large Balcony & Storage Locker!. High End Features Include: Wide Plank Flooring Throughout, Enormous Modern Open Concept Kitchen With Ample Counter Space, Breakfast Bar, Quartz Counter Tops & Backsplash, Pot Lights, Smooth Ceiling's Everywhere, Stunning Moldings & Premium Extensive Carpentry Work. Exotic Porcelain Floors & Walls In Fully Tiled Washrooms, Custom Contemporary Built-In Closet Organizers T-Out, Rich Mat Black Hardware T-Out. An Abundance Of Massive Windows In The Living Room Allowing In An Immense Of Natural Light. Smudge/Streak Free LG Matching Set Appliances With Manufacture Warranty. The Perfect Split Bedroom Floor Plan. Plenty of condo amenities include: Indoor pool, party room, concierge, visitor parking, gym, tennis and pickle ball courts & much more! Low Maintenance Fees Includes ALL Utilities, Even Cable. Exceptional Well Maintained Extremely Quiet Building. Electrical Safety Authority Certificate. Won't Last Long. (id:59911)
Sutton Group-Admiral Realty Inc.
47 Riviera Drive
Vaughan, Ontario
Awesome Investment Opportunity! Live In & Rent Out! Finished Basement Apartment With Separate Side Entrance, 2 Kitchens, 3Bath, Newer Roof, Newer Floors On The First Level, Updated Washrooms, Freshly Painted. Excellent Location In Glen Shields! Steps from a park and public transit, with easy access to York University, shopping, community centers, libraries, sports facilities, and top-rated schools.A must see!!! VTB available. (id:59911)
Sutton Group-Admiral Realty Inc.
111 Spruce Pine Crescent
Vaughan, Ontario
This ones a treasure! A true freehold townhouse in the heart of Patterson, ideally nestled across from a peaceful pond/ravine - no houses in front! This beautifully maintained home features 9-ft smooth ceilings on the main floor, hardwood flooring throughout, and a modern kitchen with stainless steel appliances, tall maple cabinets & granite countertops. All three spacious bedrooms offer walk-in closets. Finished basement provides a large rec room for added living space. Enjoy the fully fenced backyard with interlock patio, extended driveway, and no sidewalk to maintain! Just minutes to schools, shops, banks, and GO Station. Nature, comfort, and convenience all in one! (id:59911)
Powerland Realty
1374 William Halton Parkway
Oakville, Ontario
One Year Old Mattamy Townhouse Offers Luxury Living With Lots of Conveniences. Open Concept Living Area with 9' ceiling, Very Bright and SunFilled Living Space. Large Balcony. Walking Paths, Schools, Parks, Restaurants, Hospital and Sports Complex. Minutes to Hwys, PublicTransitand Plazas. (id:59911)
Royal Elite Realty Inc.
05 - 10066 Bayview Avenue
Richmond Hill, Ontario
Fully Equipped Turnkey Retail Restaurant/Take-out space for sublease in the heart of Richmond Hill. Situated in a high-traffic plaza with strong visibility and excellent exposure, the unit is ideal for food entrepreneurs looking to start or expand their business in a mature and vibrant neighborhood. Approx. 782 sq. ft. permitted for food service use; fully built-out with commercial-grade cooking equipment included (hood fan, fryer, grill, refrigeration units, prep stations, sinks, etc.) HVAC & ventilation are fully operational and up to code; separately metered utilities; it is used as take-out & delivery services now. The current lease term remaining approx. two (2) years with potential for renewal & ample parking. (id:59911)
Homelife Landmark Realty Inc.
7 Selfridge Way
Whitby, Ontario
Welcome to this stunning, less-than-a-year-old Hampton rear-lane townhome in Whitbys sought-after Highbury Gardens enclave showcasing over $80K in builder upgrades and more than 2,300 sq ft of finished living space. Blending modern luxury with everyday comfort, this 3-bedroom, 2-den home features a fully finished builder basement with a 4-piece bath, offering exceptional versatility for growing families or remote professionals. The eye-catching stone and brick exterior is complemented by a charming covered porch, while inside, 9-foot ceilings, oversized windows, and open-concept living provide a bright and inviting layout. The main floor is ideal for entertaining, while the second level features two spacious bedrooms, a full bath, laundry, and a quiet den for homework or home office needs. The entire third floor is dedicated to a luxurious primary retreat, complete with a walk-in closet, spa-inspired ensuite, private balcony, and a bonus study nook. Outside, the builder will fully fence the backyard, perfect for children or pet sand the detached extra-wide double garage off the landscaped rear lane offers ample space for two vehicles plus storage. Ideally located at Garden & Dundas, Highbury Gardens is an exclusive 96-home community just steps to restaurants, cafés, schools, parks, GO Transit, and Hwy 401. Enjoy the ease of new construction, Tarion warranty protection, and a turnkey lifestyle in a vibrant, walkable Whitby neighbourhood. (id:59911)
Exp Realty
89 Cathedral Drive
Whitby, Ontario
Welcome to 89 Cathedral Drive a beautifully maintained freehold townhome located in a desirable North Whitby neighborhood. Built in 2017, this 3-bedroom, 3-bathroom home offers a spacious layout with hardwood flooring on the main floor and second floor, a large eat-in kitchen with ample counter space and modern cabinetry, and a bright, open-concept living and dining area perfect for entertaining. Upstairs, youll find generously sized bedrooms including a primary suite with a walk-in closet and a private 4-piece ensuite and jacuzzi. The finished basement adds versatile space ideal for a rec room, home office, or gym and a bedroom. Additional features include a private driveway with garage access, fenced backyard, upper-level laundry, and updated lighting fixtures. Close to parks, schools, public transit, and minutes to 401, 407, and major shopping. Move-in ready with a practical layout designed for modern living. (id:59911)
Century 21 Innovative Realty Inc.
947 Finley Avenue
Ajax, Ontario
Steps to Lake Ontario! Welcome to a modern and stylish end-unit townhouse nestled in one of Ajax's most desirable family-friendly neighborhoods. This 3-storey home features 4 spacious bedrooms, 4 bathrooms, and a bright, open-concept layout with hardwood flooring and 9-foot ceilings. The chefs kitchen boasts a large granite island, stainless steel appliances, pot lights, and a walkout to a private balcony perfect for morning coffee or evening relaxation. Additional highlights include a balcony, 2 car private driveway, and single-car garage. Conveniently located near Lake Ontario, parks, schools, shopping, transit, and Hwy 401, this move-in ready home offers comfort, function, and location all in one. (id:59911)
Century 21 Innovative Realty Inc.
1218 - 87 Peter Street
Toronto, Ontario
Located in Toronto's vibrant downtown district, this rare Twinkle Floor Plan offers a spacious 1-bedroom + den with1 full bathroom, spanning 600 sq. ft. of open-concept living and dining space. Modern kitchen features a sleek stonecountertop and built-in appliances. Just steps from the city's best attractions, including TTC, King West, QueenWest, top restaurants, shopping, and theatres. Enjoy walking distance to TIFF, luxury hotels, and RogersCentreexperience the energy of this trendy hotspot! (id:59911)
RE/MAX Excel Realty Ltd.
Main And Upper - 149 Euclid Avenue
Toronto, Ontario
This Cozy Home blends artistic heritage with modern living in Torontos most sought-after neighborhood. The main floor features a convenient bedroom with a 3-piece ensuite, perfect for multi-generational living. The stylish kitchen, open-concept living room, and breakfast area flow effortlessly into your private backyard oasis complete with a lovely cherry tree for serene outdoor enjoyment. A versatile family room offers additional space for gatherings or can easily serve as another bedroom. Upstairs, three bright and spacious bedrooms await, accompanied by a 4-piece bathroom. Hardwood floors grace the entire home, adding warmth and elegance throughout. Relax on the charming front porch overlooking a beautifully flowering yard, or entertain in the secluded backyard designed for both lively gatherings and quiet relaxation. A separate garage, accessible via the laneway, provides added convenience. Prime Trinity Bellwoods Location Steps from eclectic shops and cafés, Trinity Bellwoods Park, and Kensington Market. Don't miss this rare opportunity living in one of Torontos most dynamic neighborhoods! (id:59911)
Homelife Landmark Realty Inc.
149 Euclid Avenue
Toronto, Ontario
This one-of-a-kind home blends artistic heritage with modern living in Torontos most sought-after neighborhood. The main floor features a convenient bedroom with a 3-piece ensuite, perfect for multi-generational living. The stylish kitchen, open-concept living room, and breakfast area flow into your private backyard oasis complete with a lovely cherry tree for serene outdoor enjoyment. A versatile family room offers additional space for gatherings or can easily serve as another bedroom. Upstairs, three bright and spacious bedrooms await, accompanied by a 4-piece bathroom. Hardwood floors grace the entire home, adding warmth and elegance throughout. The fully finished basement includes a separate entrance, ideal for extended family use. Relax on the charming front porch overlooking a beautifully flowering yard, or entertain in the secluded backyard designed for both lively gatherings and quiet relaxation. A separate double garage, accessible via the laneway, provides added convenience. Prime Trinity Bellwoods Location Steps from eclectic shops and cafés, Trinity Bellwoods Park, and Kensington Market. Don't miss this rare opportunity living in one of Torontos most dynamic neighborhood! (id:59911)
Homelife Landmark Realty Inc.
2235 Hazen Road
Langton, Ontario
Welcome to 2235 Hazen Rd, Langton—a beautifully renovated 3 bedroom bungalow with a walkout basement nestled on 1.77 acres of low-maintenance land, offering serene country views and exceptional privacy. Built in 2010, this meticulously updated home boasts modern elegance and functionality, with upgrades including all-new flooring, a stylish eat-in kitchen with quartz countertops, all new bathrooms and convenient main-floor laundry. The master bedroom offers a private 3-piece ensuite and a walk-in closet. The fully finished lower level features a new 3-piece bathroom with heated floors, a wet bar, an oversized door leading to an outdoor gazebo, and a separate entrance for added versatility. Additional amenities include attached double garage, gas heating, 200-amp electrical service, and a hot tub rough-in that’s ready for outdoor relaxation. The property includes two impressive shops: the newer 40'x50’ shop has a 100-amp panel, is heated and insulated, has a concrete floor, has 14' high and 10' high roll-up doors, and is perfect for parking large vehicles or equipment. The older 28'x53' shop is in great shape with a metal roof, concrete floor, 50-amp service, and 10’ high and 8’ high roll-up doors. This rare rural gem blends modern design with functional space—ideal for those seeking peace, privacy, and the freedom of country living. (id:59911)
RE/MAX Erie Shores Realty Inc. Brokerage
29 Snowdon Avenue
Toronto, Ontario
A rare opportunity in the heart of the Yonge and Lawrence neighbourhood a solid detached duplex offering both investment potential and lifestyle appeal. Ideally situated within walking distance of top-rated schools, local shops, restaurants, and convenient subway stations and bus stops, this property checks all the right boxes for both end-users and investors. The second floor, fully renovated in 2008, features a modern kitchen with updated cabinetry and appliances, a refreshed bathroom, upgraded lighting throughout, and updated electrical wiring. A large walk out, south facing deck off the kitchen and a second deck off the front, extend the living space outdoors, offering bright and airy retreats. This upper unit is currently vacant, providing flexibility for immediate occupancy or new tenancy. The main floor is tenanted on a month-to-month lease, allowing for stable income with future versatility. The property also boasts a newer roof (2013) and a high-efficiency furnace installed in 2020, and new parging (2025) on the west side important updates that enhance long-term value and peace of mind. Irregular lot, widens to 36.00 in the rear. two car garage plus "one" parking space. Basement is unfinished. Offers anytime! 48 Hours irrevocable please, seller is out of town. Floor plans and financials are on attachments. Showings: with 30 hours notice ONLY, see Realtor remarks. Second floor rented at $1950.00 per month (id:59911)
Harvey Kalles Real Estate Ltd.
553 Tenth Street
Collingwood, Ontario
Attention first time home buyers!! This 4-bedroom (3+1) townhouse condo is priced to sell. With a few little cosmetic upgrades, you could transform this gem into a fantastic, affordable starter home. The main floor is spacious with a kitchen and eating area followed by a sunken living room that opens to the back yard. Upstairs you will find 3 nice sized bedrooms, a full bathroom as well as a 2-piece ensuite off the primary bedroom. The basement has an unfinished family room area plus a finished bedroom and another full bathroom. Enjoy affordable, low maintenance living, in the amazing town of Collingwood! Property has recently been outfitted with a new deck, new patio door and new upper balcony door. (id:59911)
Sutton Group Incentive Realty Inc. Brokerage
131 Rattenbury Street E
Central Huron, Ontario
--Timeless Yellow Brick Century Home on a Corner Lot Full of Charm, Character, and Curb Appeal! Step into the warmth and elegance of this beautifully preserved yellow brick home, nestled on a picturesque corner lot that's sure to catch your eye. Bursting with charm and history, this century home has been lovingly maintained and offers the perfect blend of classic character and modern comfort. As you enter through the front door, you're greeted by soaring ceilings, an inviting traditional layout, and expansive living and dining spaces, ideal for hosting family gatherings and entertaining friends. Sunlight floods the home through oversized, updated windows, while a cozy gas fireplace adds warmth and ambiance to the great room. The functional eat-in kitchen is perfect for everyday living, and just off the kitchen is a spacious mudroom/laundry room - an ideal drop zone for kids, pets, and busy family life. Upstairs, you'll find four generously sized bedrooms and two additional bathrooms, offering plenty of space for a growing family or overnight guests. Whether you're working from home or simply looking for extra room, this layout provides incredible versatility. Outside, hobbyists and nature lovers alike will appreciate the detached garage/shop currently set up with a workout space and still offering room for tools, toys, or creative projects. This home is so close to the lake that after-dinner drives are easy - take a short trip to nearby Goderich or Bayfield, grab an ice cream from Willies Burger Bar, and enjoy one of Lake Hurons world-famous sunsets. With the perks of close-by beach towns, you'll love the lifestyle this home has to offer. Don't miss your chance to make it yours, book your private showing today! (id:59911)
Royal LePage Heartland Realty
