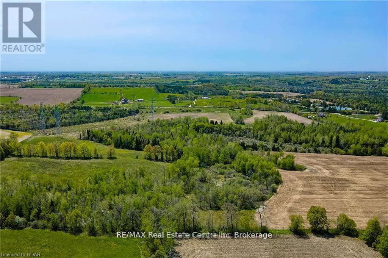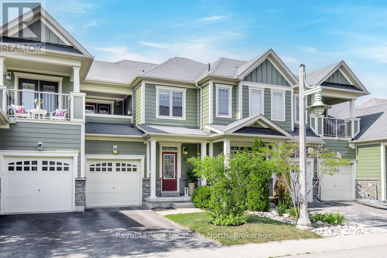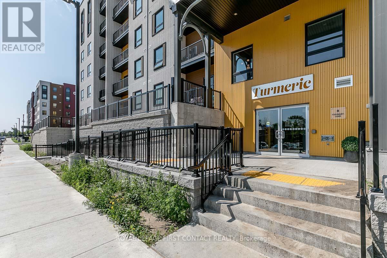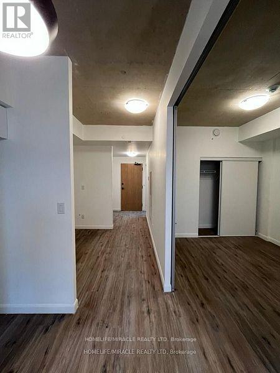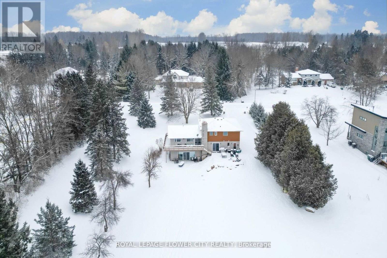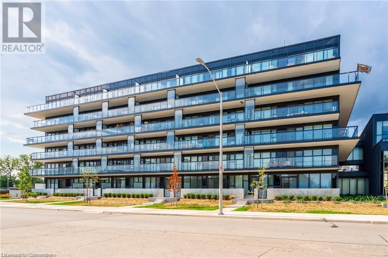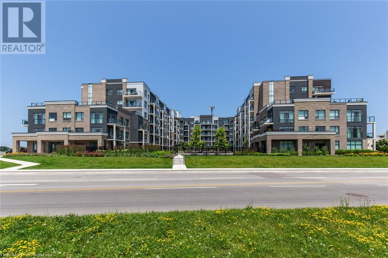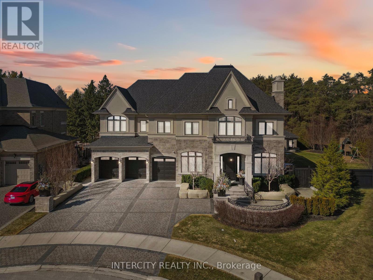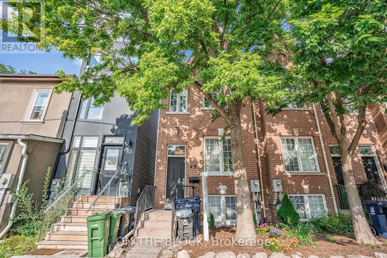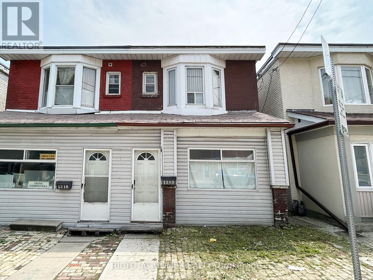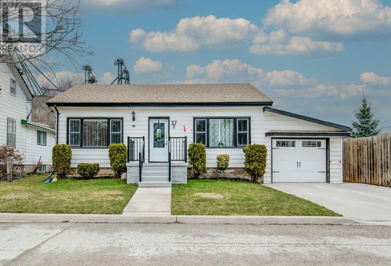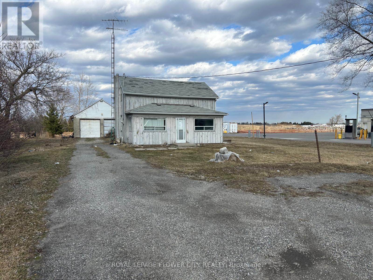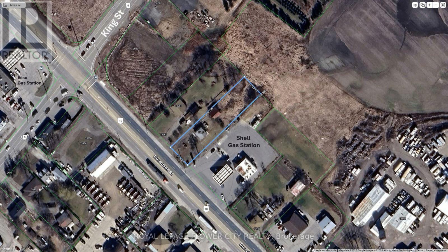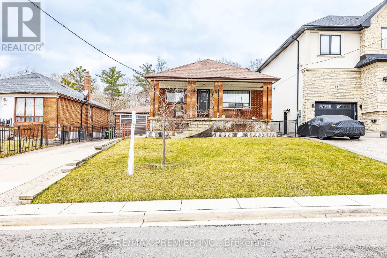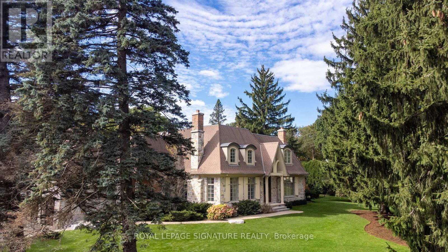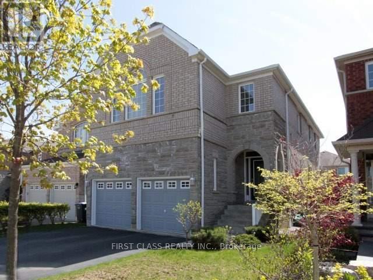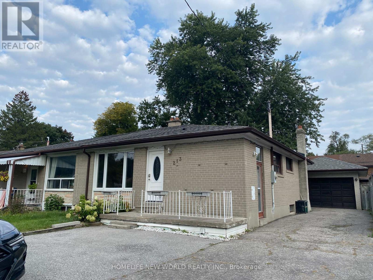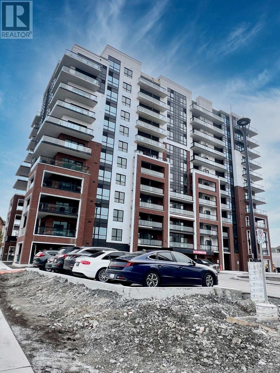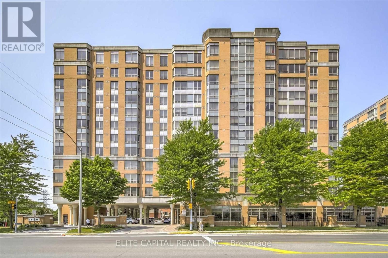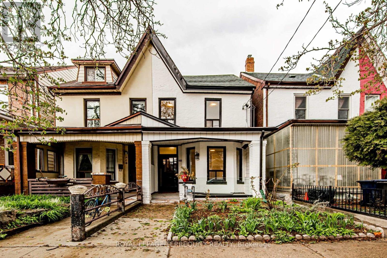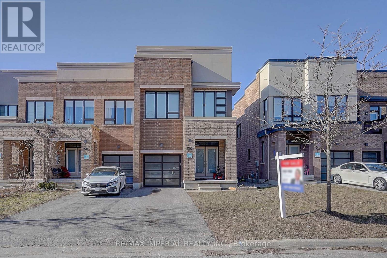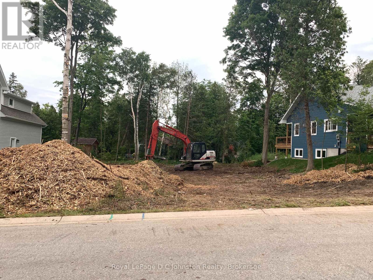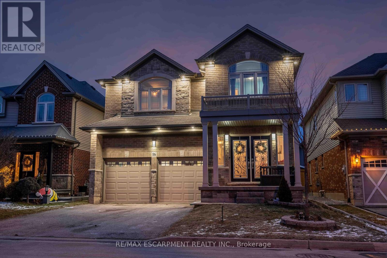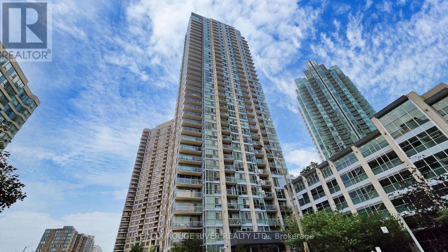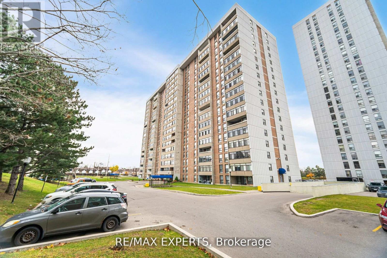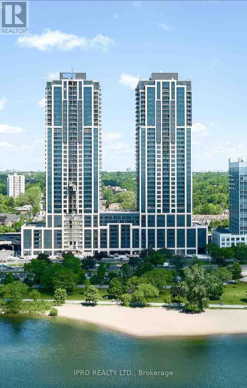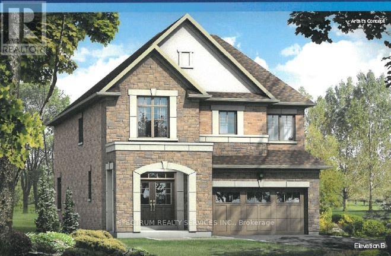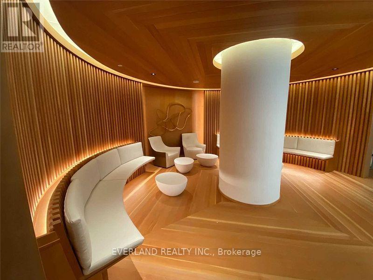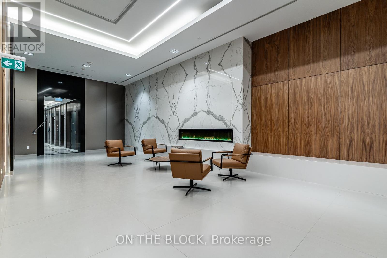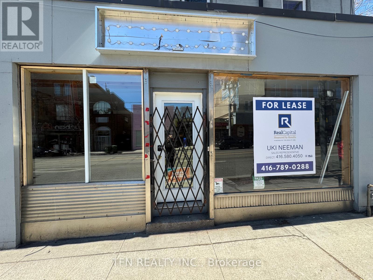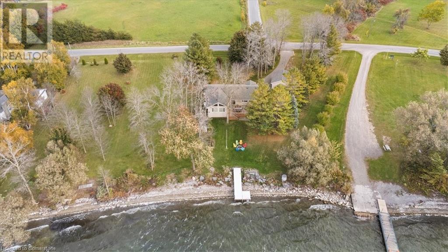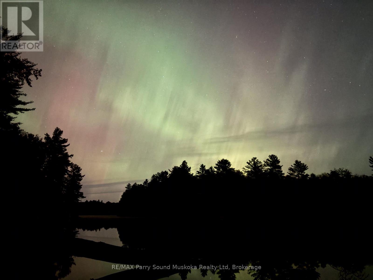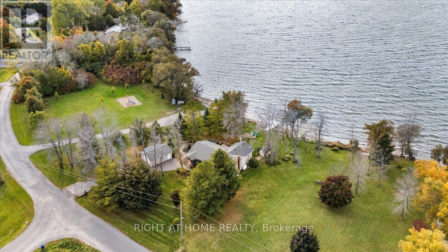5489 Fourth Line
Erin, Ontario
YOUR DREAM HOME AWAITS YOU, On this 86 acre Property! Only 10 minutes from Erin Township who's motto Is "Come Experience The Charm". This property is nestled seconds from HWY 124 with a breathtaking view over the 86 Acres of mixed hardwood bush and excellent agricultural land to work. Build your dream home under section 5.1.2. Table 4. This can also be multiple residential potential with also large out Buildings that can be constructed under section 5.1 & 4.2. All potential documents from township are attached to notes. Also located 10 minutes from Acton, Rockwood and only 25 minutes to the 401. (id:59911)
RE/MAX Real Estate Centre Inc
21 Covington Blue Crescent
Wasaga Beach, Ontario
Welcome to the sought after neighbourhood at Stonebridge. This 3 bedroom home is located on a small street backing on to the community walking trails. This community is unique, as it is a freehold property with common elements of a beach house on the river and an outdoor pool. The main floor offers inside entry to the garage, updated flooring, dining nook with open concept living space. Sliding doors walk out to the fenced back yard with mature trees and privacy. The second level offers a large primary bedroom with a walk in closet and semi-ensuite. The second bedroom walks out to the covered balcony. Guest parking close by. Walking distance to all shopping, banking, restaurants and transit. (id:59911)
Royal LePage Locations North
101 - 8 Culinary Lane
Barrie, Ontario
Amazing 1st floor condo unit features 1199 sq ft with two bedrooms plus den & two full bathrooms. Open concept floor plan with 9' ceilings, laminate & ceramic flooring throughout (no carpet), 5 appliances, pot lights, in-suite laundry & modern chef style kitchen with quartz counters & tiled backsplash. Accessible features including wider door frames/hallways & accessible light switches. Conveniently located within minutes to GO station, HWY 400, shopping, schools and all other amenities. Comes with "TWO PARKING SPOTS" - 1 Underground & 1 Outdoor! Includes access to community gym! Flexible closing available. (id:59911)
Royal LePage First Contact Realty
2978 Turner Crescent
London, Ontario
Remarkable Townhome With Amazing Natural Light From The Windows Throughout. The Lot Allows For Lots Of Outdoor Space In The Backyard. Three Magnificent, Well-Sized Bedrooms For The Whole Family. Move-In Ready For First-Time Buyers Or The Perfect Buy For Investors. This Home Has Been Renovated To Remove Any And All Carpet From The Home. $$$ Money Spent On Beautiful Renovation For Fresh Stairs, Fresh Doors, Fresh Flooring And Fresh Paint Throughout The Entire Home. This Home Is No Less Than A Brand New Built Home. Turnkey Opportunity With No Work Required On This Home For The Next 5 To 10 Years. (id:59911)
Axis Realty Brokerage Inc.
510 - 7 Erie Avenue
Brantford, Ontario
Grandbell Condos Is The First Master Planned Community In The City Of Brantford. This Boutique Building Offers Modern Finishes, Upscale Amenities And Convenience. Grandbell Condos Is Located Minutes From Laurier University, The Grandriver And A Plaza With A Tim Hortons, Freshco, Beer Store, Boston Pizza And Many Others. (id:59911)
Homelife/miracle Realty Ltd
5 Glenn Court
Caledon, Ontario
Discover your dream home in this meticulously upgraded property, offering a perfect balance of modern luxury & natural beauty,Situated on 2.75 acres.This home provides a serene retreat just mins from the city. Large, welcoming foyer leads to bright, open-concept living areas. The family-sized kitchen & sunlit family room offer breathtaking views of Caledon's picturesque rolling hills. The home features 3 generously sized bedrooms with updated flooring & modern finishes. Main bathroom includes heated floors for added comfort, while the brand-new, enlarged ensuite exudes modern elegance with its stylish design. This home has undergone over $200K in upgrades, blending style and functionality. Unfinished walkout basement With 11 ft ceiling awaits your creative touch, offering potential for rental income. Peaceful, park-like surroundings with easy access to major highways and local amenities. Bussing is available right on the street to both public & Catholic schools, adding convenience for families. **EXTRAS** Enjoy the tranquility of lush gardens, custom interlocked all around the property, an artisan pond at the rear of the property. Tesla charger installed in the garage. Brand-new water filtration system with reverse osmosis. New garage door & GDO. (id:59911)
Royal LePage Flower City Realty
1117 Cooke Boulevard Unit# A305
Burlington, Ontario
This bright and inviting 1-bedroom condo, located in the sought-after “The West” building, offers stunning west-facing sunset views from its charming balcony. Inside, the unit has been thoughtfully upgraded with laminate flooring throughout, and the bathroom features a sleek glass shower. Enjoy full access to top-notch amenities, including a gym, party room, and a roof terrace. Perfectly situated, this condo is within walking distance to Aldershot GO Station, with quick access to highways and public transit, making commuting a breeze. The property is also conveniently close to a variety of amenities, parks, Lake Ontario, and scenic running and cycling trails. Additionally, the condo comes with 1 underground parking spot and a storage locker for added convenience. Don't be TOO LATE*! *REG TM. RSA (id:59911)
RE/MAX Escarpment Realty Inc.
5055 Greenlane Road Unit# 144
Beamsville, Ontario
Stunning 1+Den ground floor unit in sought after Utopia Condos by award winning developer New Horizon. Features in-suite laundry, geothermal heating/cooling, 1 locker & 1 underground parking space! Close to the QEW, shopping, parks & trails, restaurants, Lake Ontario, and endless wineries. (id:59911)
RE/MAX Escarpment Realty Inc.
60 James Stokes Court
King, Ontario
Welcome to 60 James Stokes Crt, a luxurious estate nestled in the heart of King City's most coveted neighbourhood. This stunning residence, situated on one of the largest and most private ravine lots in the Kingsview Manors community, spans approximately 10,000sqft. of meticulously finished living space. This expansive home offers unparalleled quality, craftsmanship and care throughout, boasting premium hardwood and exquisite millwork, custom casings and plaster mouldings. The gourmet chef's kitchen is equipped with top-of-the-line Subzero, Wolf, and Miele appliances, including a 48" Wolf gas range, built-in double wall ovens, and a Miele steam oven. A dedicated servery with built-in Miele coffee machine & Subzero wine fridge adds to the convenience and elegance of this home. The spacious living and family rooms offer two distinct areas of comfort, with a gas fireplace in the living and electric fireplace in the family room. The opulent primary suite is a true retreat, complete with a massive custom walk-in closet, a gas fireplace, and a spa-like 5-piece ensuite featuring a stand-alone soaker tub, double vanity, and an expansive Spa shower. Three additional generously sized bedrooms on the upper level, all with custom closet organizers, ensure's ample space for family and guests. The fully finished basement with 10' ceilings includes a custom kitchen, wet bar, home gym, cold cellar, laundry room, dining area, family room, 3-pc bath, 2-pc powder room, and a walk-up to the backyard as well as to the garage---ideal for live-in in-law or nanny accommodation. Outside, the property is an entertainer's dream. A 20' x 40' saltwater pool, outdoor kitchen, cabana with vaulted cedar ceiling and custom built-in wood burning pizza oven, and a children's playground to complete the outdoor oasis. A heated triple-car garage with custom cabinetry, heated & epoxy flooring. With a wealth of modern amenities, this property is an exquisite tribute to King City luxury. (id:59911)
Intercity Realty Inc.
2208 - 195 Commerce Street
Vaughan, Ontario
(Tenant Insurance & Proof of Utilities Setup Required). Your new home awaits for you at Festival Towers by Menkes revealing the ultimate in luxury and modern living! This brand new, never-lived-in 1-bedroom condo features high ceilings and a spacious balcony with stunning open views. The kitchen is designed to impress with stainless steel appliances, sleek quartz countertops, and ample storage. Enjoy the convenience of in-suite laundry. Located in the heart of the Vaughan Metropolitan Centre, you're just steps away from shopping, dining, entertainment, and have easy access to public transit, including the subway, and major highways. The building boasts a stunning luxurious lobby and 70,000 sq ft of world-class amenities, including a swimming pool, basketball court, soccer field, kids' room, music studio, bicycle storage, and more. Stay connected with WiFi in all amenity areas and the lobby. Experience the perfect blend of space, style, and sophistication in one of Vaughan's most vibrant and sought-after locations! (id:59911)
Union Capital Realty
49 Leslie Street
Toronto, Ontario
Welcome to Leslieville!! A FULLY FURNISHED Executive Short-Term Rental Available for Your Needs. Experience an exceptional location packed with amenities right at your doorstep. This rental is within walking distance to various grocery stores, a community centre, the Queen Street streetcar, Woodbine Beach, Lakeshore, bike paths, running trails, parks, and much more. Spanning just under 1,500 sq.ft., this property features three spacious bedrooms, including a primary suite with an ensuite bathroom and his-and-hers closets. For your convenience, laundry facilities are located on the second floor. The main level has been tastefully renovated to create your dream kitchen, dining, and living area, complete with stainless steel appliances and a walkout patio that includes a BBQ. High ceilings and abundant natural light make this space warm and inviting. All utilities and internet are included, and outdoor street parking is available. (id:59911)
On The Block
1313 Gerrard Street
Toronto, Ontario
Prime Investment Opportunity in Toronto's Gerrard - Coxwell Area. Nestled in the up and evolving Gerrard - Coxwell neighborhood. This property is an exceptional investment opportunity for those with a keen eye on future development, the area is undergoing a dynamic transformation. Semi-Detached Home, Walk To All Amenities, Park And Gerrard Square Mall, 24 Hrs T.T.C., Sep. Entrance To Finished Basement. *Buyer/Buyer Realtor Is Responsible For All Measurements/Taxes. **House, chattels & fixtures are being sold in "as is, where is" condition. (id:59911)
Right At Home Realty
43 Montgomery Avenue
Toronto, Ontario
Welcome to 43 Montgomery Avenue, a delightful main floor 2-bedroom bungalow that seamlessly blends charm, functionality, and convenience. This home offers an additional third bedroom in the finished basement, providing ample space for families, professionals, or anyone in need of a flexible living arrangement. The bright and welcoming main floor features modern updates, including stylish flooring and a cozy living room complete with a charming fireplace, perfect for creating a warm and inviting atmosphere during the colder months. The kitchen is efficiently designed with plenty of cabinetry, counter space, and essential appliances, ensuring a functional and enjoyable cooking experience. The main floor bedrooms are filled with natural light, offering a peaceful retreat for rest and relaxation. The finished basement expands the living space, with its third bedroom and versatile rooms that can be used as a home office, gym, or recreation area. A dedicated laundry area and additional storage make this home as practical as it is cozy. Step outside to discover a private backyard, featuring mature trees, one storage shed, and ample space for gardening, outdoor entertaining, or simply relaxing. Located in a vibrant Toronto neighborhood, this home offers the perfect blend of urban convenience and suburban tranquility. Within walking distance, you'll find parks, schools, shopping, restaurants, and public transit, making it easy to enjoy all the amenities the city has to offer. Whether you're commuting to work or exploring the local area, this property is ideally situated for your needs. With its inviting curb appeal, functional layout, and unbeatable location, 43 Montgomery Avenue is ready to welcome you home. Don't miss your chance to lease this charming property in the heart of one of Toronto's most desirable neighborhoods! There is no front pad parking, it's permit parking only. (id:59911)
Royal LePage Real Estate Services Ltd.
27 Station Street
East Zorra-Tavistock, Ontario
This charming bungalow is an excellent choice for first-time buyers, downsizers, or investors! Featuring 3 bedrooms and 2 bathrooms, this home offers both comfort and convenience. The updated 4-piece bath includes a luxurious standalone soaker tub, perfect for unwinding. Recent upgrades add to its appeal, including a newer roof (2019), a new wooden deck and patio doors (2023), furnace updated in 2014. The unfinished basement provides ample storage space opportunities. Outside, the deep, well-maintained yard features a spacious workshop with partial in-floor heating and hydro, ideal as a handy workshop, for a hobbyist or just as extra storage. A full-sized carport with a cement floor provides the perfect space for a vehicle or additional storage. A direct gas hookup on the back patio makes outdoor entertaining and summer BBQs effortless. Conveniently located close to all amenities, this lovely home wont last long! (id:59911)
Chestnut Park Realty(Southwestern Ontario) Ltd
13-A - 225 Fairview Drive
Brantford, Ontario
Excellent business opportunity to own a Halal Burger Franchise restaurant. Famous for its juicy fresh meat burgers, shakes and funnel cakes. Located in front of a school, sports complex and surrounded by residential houses and buildings. This prime location has many regular customers and other famous brands as well. This prime location ensures a constant flow of foot and vehicle traffic, enhancing visibility and accessibility for customers. Seating capacity of more than 30 people, two washrooms, 1 handicape accessible. Equipped with a walk-in cooler and top quality stainless steal kitchen equipments. Ample parking in plaza. Lease Term: Existing Until 2032 + 5 + 5 years with option to renew. Royalty: 5%, Advertising: 2%. (id:59911)
Executive Real Estate Services Ltd.
13961 Hurontario Street
Caledon, Ontario
Ideal For Contractors, Landscaping, Sales, Service, Repairs And Many More Permitted Uses. Prime HWY 10 Exposure Provides Exceptional Visibility, Making It A Great Opportunity To Boost Your Business. Zoned CV-275 (Village Commercial), Offering A Wide Range Of Permitted Uses And Excellent Future Development Potential. Don't Miss Out On This Versatile Leasing Opportunity! (id:59911)
Royal LePage Flower City Realty
13961 Hurontario Street
Caledon, Ontario
Prime Commercial Corridor- HWY 10 & King Area, HWY 10 Exposure Offering Exceptional Visibility And An Outstanding Development Opportunity. Adjoining To Gas Station. Ideal For Investors Or End Users Looking To Capitalize In The BUSY & Growing Area. The Property Features A Small Vacant House, Can Be Converted In To Office. Zoned CV-275 (Village Commercial), Allowing For A Wide Range of Permitted Uses - Restaurant/ Retail/ Sales, Service & Repair Shop. Dont Miss Out On This Rare Find Investment Opportunity! (id:59911)
Royal LePage Flower City Realty
70 Forthbridge Crescent
Toronto, Ontario
Charming 3-Bedroom Detached Bungalow on a Stunning Ravine Lot. Discover the perfect blend of comfort and nature with this beautifully maintained 3-bedroom detached bungalow, nestled on a picturesque ravine lot. Offering breathtaking views and unparalleled privacy, this home is an ideal retreat for those seeking tranquility while remaining close to urban conveniences. Lovingly Maintained By Original Owner, A Masonry Master, Driveway, Garage, Patio, And Cold Rooms All Added By Owner. Finished Basement Includes Large Bright Kitchen, Dining Area, Laundry, 2 Bedrooms And 2 Cold Rooms Built Under The Front Patio With Separate Basement Entrance. Backyard Oasis Has A Large Concrete Covered Patio With An Additional Storage Room Underneath With Exterior Access Door. Enjoy the peaceful ambiance of the ravine lot, with lush greenery and a private backyard oasis ideal for entertaining or simply unwinding in nature. Located in a desirable neighborhood, this home is close to top-rated schools, parks, shopping, and transit options. (id:59911)
RE/MAX Premier Inc.
7520 Black Walnut Trail
Mississauga, Ontario
Modern Smart Home with Stylish Upgrades. Priced to Sell! Welcome to this stunning semi-detached home, where modern technology seamlessly blends with stylish living. Designed for comfort, convenience, and energy efficiency, this fully automated home offers an effortless lifestyle in a sought-after neighborhood. Step inside to gleaming hardwood floors above grade, setting the stage for a warm and inviting atmosphere. The open-concept living and dining areas are bathed in natural light, enhanced by dimmable pot lights - All controllable by voice or phone for the perfect ambiance, whether you're hosting or unwinding. At the heart of the home, the chefs kitchen features premium MAYTAG appliances, including a fridge, gas stove/oven, and dishwasher. The same high-end brand extends to the laundry room, ensuring efficiency and reliability. Experience full smart home connectivity with WiFi-enabled smart switches, giving you control over lighting, temperature, and more from your phone. For added security, a comprehensive video surveillance system keeps an eye on your property, while a new sump pump (2024) ensures your home stays dry in any weather. Your comfort is guaranteed year-round with a new Furnace & AC system (2019). The beautifully upgraded second-level bathroom (2021) boasts a luxurious Whirlpool tub, perfect for relaxation. Step outside to your private backyard deck (built in 2019)ideal for outdoor dining or enjoying fresh air in your own serene retreat. This home is truly move-in ready and PRICED TO SELL! Don't miss out - schedule your private viewing today! (id:59911)
RE/MAX Realty Services Inc.
1161 Tecumseh Park Drive
Mississauga, Ontario
Immerse Yourself In Opulence With This Custom Built French Chateau Wrapped In Indiana Limestone On A Secluded Peninsula Lot. This Stately Home Boasts Over 10,000 Sq/Ft Of Finished Living Space With A Perimeter Fronting Nearly 600' Between Tecumseh Park Cres & Tecumseh Park Dr. Perfectly Manicured Augusta National Inspired Grounds With Mature Pine & Over 250 Luscious Emerald Cedars For Maximum Privacy. Expansive Main Floor Layout Features A Spectacular Kitchen Finished In Elegant Granite, Luxurious Dining/Sitting Areas, Gas Burning Fireplaces Complete In Limestone, Laundry & A Separate Wing That Boasts The Master Bedroom With 17 Foot Ceilings, A Six Piece Ensuite Bathroom, Oversized Walk-In Closet & A Walk-Out To The Backyard. Complemented By Three Additional Bedrooms On The Upper Level, Media Room & Two Further Bedrooms On The Lower Level That Can Be Utilized As Nanny Quarters - Each With Their Own Ensuite Bathrooms. The Lower Level Is An Entertainers Dream, Consisting Of A Gym, Rec Area, Movie Theatre, Wine Cellar, Leather Closet, Second Laundry Or Potential Second Kitchen. Triple Car Heated Garage With Car Lift & Mezzanine Makes It Ideal For The Car Enthusiast & Allows For Ample Storage. Situated On The Most Prestigious Street In Lorne Park And Within The Renowned Lorne Park School District. Short Drive To Toronto & The Best Of Affluent South Mississauga. Exceptional Value For A Home Of This Size & Quality, It Is Truly Not To Be Missed. (id:59911)
Royal LePage Signature Realty
1910 - 90 Park Lawn Road
Toronto, Ontario
Experience luxury living at the modern South Beach Condos & Lofts. This upscale community features a variety of 5-star amenities, including a lavish hotel-like lobby, state-of-the-art fitness equipment in the gym, basketball and squash courts, indoor and outdoor pools, hot tubs, steam rooms, an 18-seat theater, party room, in-house spa, guest suites, library/lounge, ample visitor parking, and 24/7 security and concierge services. The unit itself offers a spacious open-concept layout with split bedrooms, high-end finishes, and top-of-the-line appliances. It also includes a coffered ceiling in the living and dining area. Stunning southeast views of the lake and surrounding area. Enjoy mesmerizing morning sunrises from your balcony. The unit has been professionally painted and cleaned. The neighborhood boasts fantastic restaurants and coffee shops just a short walk away, along with nearby grocery stores, highways, and the TTC. The Humber Path provides a direct route to downtown Toronto, and Humber Bay Shores parks feature beautiful beaches along Lake Ontario. A marina and seasonal farmers market are also located nearby. Additionally, a future Park Lawn GO Station is coming soon on the east side of Park Lawn Road. This lovely community has so much to offer and is an ideal place to call home. (id:59911)
RE/MAX Professionals Inc.
5168 Littlebend Drive
Mississauga, Ontario
Unique Opportunity In The Most Sought After Churchill Meadows Neighbourhood, Quiet, Safe And Friendly. Great Layout Featuring Spacious Family Rm.With Cathedral Ceiling, 2 Skylights & Gas Fireplace With Window Above. 9' Ceilings. Oak Staircase,Cultured Marble Countertops In Bathrooms, 2 Pantries+Desk. 5 Bedroom. Mstr W/2W/I Clsts~ Professionally Finished Lower Level~ Opn Cpt Recrm W/Pot Lghts, Bi Wetbar, 6th Br, Off & 3Pc Bath~ Concrete Patio~ Backyard Has Western Exposure ~Close To Erin Centre Shopping Mall, Shopping Plazas. Close To Schools, Park, Bus, Library. Minutes Drive To Hwy 407, 403, 401. (id:59911)
First Class Realty Inc.
Upper - 213 Beechy Drive
Richmond Hill, Ontario
Spacious and functional Semi-Detached In Prime Mature Neighborhood. Close To Top-Rated Schools. Go Train, Shopping And Parks. Perfect Rental or In-Laws Suite, Big eat-in kitchen, living room, 3 Bedrooms and recreational room, Long Driveway. (id:59911)
Homelife New World Realty Inc.
19 Robert Baldwin Boulevard
East Gwillimbury, Ontario
Sharon Village Gorgeous Luxury 2 storey, 4 Bdrms/3.5baths Detached Home W/ Fantastic Layout, 10' ft Ceiling On Main & 9 ft On 2nd floor, Smooth Ceilings Thru-Out, Wood floor on Main floor & stairs, Spacious family room has Fireplace. Open concept Upgrade Kitchen with Centre Island & upgrade counter top & Backsplash & selected floor Tile, Full Set S/S Appliance, close to Go station, Hwy 404, Park, Schools, Costco, Bank, Community Centers, shopping mall , Restaurants and more.Pictures reflect previous listing (id:59911)
Royal LePage Your Community Realty
311 - 55 Clarington Boulevard
Clarington, Ontario
Don't miss this stunning 1-bedroom + den, 2-bath unit for lease. Featuring a spacious open-concept layout, luxury vinyl flooring, quartz countertops, and a large balcony. Enjoy the convenience of underground parking and easy access to shopping, dining, Hwy 401, and the GO Station. Live in the heart of it all schedule your viewing today! (id:59911)
Royal LePage Ignite Realty
Ph8 - 3088 Kennedy Road
Toronto, Ontario
Tridel built luxury condo. Bright and spacious penthouse with 9-FT ceilings with unobstructed view and lots of natural light. **On site 24-hour emergency medical care**. Emergency call/alert system in unit. Accessible Ensuite with grab rails. Includes: 2 Baths, 1 Parking & 1 Locker. This building is ideal for Seniors for extra security and independence. Don't Miss This Gem! **EXTRAS** Fridge, Stove, B/I Dishwasher, Washer, Dryer, All Electrical Light Fixtures, All Existing Window Coverings. One Parking Space. One Locker. (id:59911)
Elite Capital Realty Inc.
508 - 4200 Bathurst Street
Toronto, Ontario
Luxury Unit In High Demand Building Across From Earl Bales Park. Clean And Bright 1 Bedroom, 1 Bathroom Unit With A Walk Out To Balcony From Living Room And Bedroom. 5 Appliances, Laminate Floors. Direct Bus To Subway Right Outside Close To Hwy 401 & Allen Rd., Shopping, Restaurants, Synagogues And All Amenities. This Building Has A Shabbos Elevator. Included Is One Parking And Locker. This Unit Is A Great Place To Call Home Or Excellent For An Investment (id:59911)
Homelife/cimerman Real Estate Limited
Bsmt - 288 Markham Street
Toronto, Ontario
Location!! Location!! Beautifully renovated from top to bottom with gorgeous finishes, this lower two-bedroom unit features a new kitchen, bathroom, laundry facility and stainless steel appliances. Steps to public transit, elementary, secondary and post secondary schools, restaurants, coffee shops, community centres and Trinity-Bellwoods Park! **EXTRAS** All Existing Appliances And Electrical Light Fixtures. Tenant Pays 1/3 of Utilities (id:59911)
Royal LePage Terrequity Realty
100 Dariole Drive
Richmond Hill, Ontario
Stunning Contemporary End Unit Townhome in Prime Lake Wilcox Area! Welcome to this one-of-a-kind, fully upgraded townhome that blends modern luxury with everyday comfort! Boasting 9-ft smooth ceilings, rich hardwood floors throughout, and LED pot lights, this home is designed for sophisticated living.The open-concept kitchen is a chefs dream, featuring top-of-the-line stainless steel appliances, quartz countertops, upgraded cabinetry, and a stylish backsplash all overlooking the bright and inviting dining and family rooms.Retreat to the gorgeous spa-like bathrooms, complete with undermount sinks, quartz counters, and sleek finishes. Freshly painted with designer light fixtures, this home is move-in ready!With too many upgrades to list, this modern masterpiece is a must-see! Close to Lake Wilcox, parks, top-rated schools, and all amenities. Dont Miss Out Schedule Your Showing Today! (id:59911)
RE/MAX Imperial Realty Inc.
9 Hemlock Street
Saugeen Shores, Ontario
Discover the perfect canvas for your dream home or cottage near the beautiful beaches of Lake Huron. This vacant lot of land, ideally situated amidst nature's tranquility, offers a prime opportunity for crafting your ideal living space. Imagine the possibilities on this cleared plot, where your vision can take shape within the serenity of your surroundings. Whether envisioning a peaceful retreat or a year-round residence, this location promises a lifestyle enriched by the close proximity of downtown Southampton, only a 3 minute drive away! Seize the chance to build a home or cottage in a setting renowned for its beauty and tranquility. The breathtaking sunsets await you! (id:59911)
Royal LePage D C Johnston Realty
14 Welsh Drive
Ayr, Ontario
A special Lifestyle awaits at 14 Welsh Dr, Ayr -A four season playground for the entire family... This attractive bungaloft w/walkout sits on 2.15 acres in a cul de sac setting...in a beautiful neighbourhood. This fully renovated home is designed for luxury and comfort. The MF showcases a great room with vaulted ceilings, a 16' stone FP & engineered hardwood floors. The new kitchen (July 2024) has light oak, white & quartz elements to wow the most discriminating Buyers. The dining room is spacious and open to all the gathering areas. The loft boasts built ins & work station & the MF laundry/mudroom has a convenient separate entrance. There are four bedrooms, four beautifully designed baths, and an array of upscale amenities that redefine modern living. The expansive MF layout enhances the feeling of space and light, ideal for both everyday living and entertaining. The primary bedroom is located on the walkout level with walk in closet, gorgeous ensuite & a walkout to a private patio. The privacy, the view, the serenity of the setting will definitely draw you in. This level also has a open familyroom w/gas FP, & a beautifully crafted custom bar, equipped with farmhouse sink, dishwasher & bar fridges- perfect for entertaining & enjoying a drink in style. Walk out to the spacious patio with custom inground concrete spa by London Recreational Contracting. A full concrete sports court (45x95) w/lighting and equipment storage, kids tree fort with hydro & heat and a custom firepit with lots of seating - a perfect way to relax with family and friends under the stars. This home is located close to major highways making commuting easy. Families can enjoy walking trails that lead into the charming village of Ayr, combining the best of small-town and country living. Experience the lifestyle possibilities at this home, in this serene setting. The views will never get old.... We can't wait to show you through your forever home.. (id:59911)
Howie Schmidt Realty Inc.
932 Queen Street
Kincardine, Ontario
Amazing opportunity to live and work together in downtown Kincardine. This just needs a little vision and a little hard work. Tremendous upside and fantastic location for a commercial property. Plenty of upgrades and work have been started, Mechanical , insulation, and drywall renovations have all been started, they just need your plan! Unique 268 ft. deep lot gives you many different options for parking and other ideas. C-1 commercial zoning! Live and work at home!. Calling all innovators and entrepreneurs! Possibilities are endless. (id:59911)
Keller Williams Co-Elevation Realty
16 Kinsman Drive
Hamilton, Ontario
Welcome to this expansive 5-bedroom, 3-bathroom detached home, offering over 3,000 square feet of beautifully designed living space. Perfectly positioned in desirable Binbrook, this home combines functionality and comfort for family living at its finest. As you step inside, you're greeted by an impressive open concept main floor with high ceilings and abundant natural light. The spacious den provides a versatile space, ideal for a home office, library, or formal living room. The kitchen is a true highlight, featuring an oversized island, stainless steel appliances and granite countertops. Upstairs, you'll find 5 generously sized bedrooms, including a grand primary suite with a walk-in closet and an ensuite bathroom featuring a soaker tub and a separate shower. This home is ideal for those seeking space, comfort, and style, all within the charm of Binbrook's serene community. (id:59911)
RE/MAX Escarpment Realty Inc.
36 Chambery Street
Bracebridge, Ontario
Gorgeous and highly upgraded (over 50k spent) 3 bed, 3-bath bungaloft in sought-after White Pines community by Mattamy. The Chestnut model, completed in 2023 is on PREMIUM corner lot and extra deep lot (148 ft deep). Open concept design with vaulted ceilings throughout the main level and over2,000 sq ft of finished living space. West and East exposure in the principal spaces ensures a bright and warm atmosphere at this address! Perfectly suited for family-friendly living, this residence is within walking distance to the Sportsplex and school. Upgrades include: EV charger rough in, 200 amp, FROST FREE hot water valve for backyard summer pool, top of the line appliances, barber carpet, upgraded seamless flooring throughout kitchen, 9 ft ceilings, 8 ft doors, larger windows, upgraded kitchen, California shutters, STANDING shower with glass & gold accessories, upgraded washrooms with quartz countertops, upgraded doors and handles, upgraded tiles throughout, smooth ceilings AND MANY MORE. (id:59911)
Homelife G1 Realty Inc.
Bsmt - 215a Chambers Avenue
Toronto, Ontario
Floor Plan Available To See Layout Of This Spacious Unit. Excellent Opportunity To Lease This Beautiful Studio Apartment! Suite Is Spotless And Well Maintained, Plus It Offers Private Entrance And Ensuite Laundry. The Eat-In Kitchen Has Ample Space For Use As A Dining/Breakfast Area. With TTC Access Just Steps Away From Your Suite, Transit Will Be Worry Free! The Property Is Situated In A Great Location With Walking Distance To Grocery Stores, Restaurants, Shops, Bert Robinson Park, Cafes, And More! **EXTRAS** Tenant Pays 30% Of The Following Utilities: Heat, Hydro and Water. (id:59911)
Right At Home Realty
3001 - 225 Webb Drive
Mississauga, Ontario
Gorgeous Lakeview, 1 Bdrm + Den Solstice Condo Near Sq 1 . Steps Away To Ymca, City Hall, Library, Playdium Public Transit + Many Other Amenities For Your Pleasure. (id:59911)
RE/MAX Rouge River Realty Ltd.
1407 - 25 Kensington Road
Brampton, Ontario
Spacious & Bright 3-Bedroom, 2-Bath Condo Perfect for First-Time Buyers or Investors! Discover this stunning 3-bedroom, 2-bathroom condo offering a bright and airy layout designed for modern living. With spacious rooms, abundant natural light, and a private balcony, this unit is perfect for relaxing or entertaining. The open-concept living and dining areas flow seamlessly into the kitchen, making it ideal for families or tenants. Conveniently located near transit, shopping, and schools, this property is a fantastic choice for first-time buyers or savvy investors looking for a high-demand rental. Don't miss this opportunity book your showing today! (id:59911)
RE/MAX Experts
1215 - 1928 Lake Shore Boulevard
Toronto, Ontario
Welcome To This Bright 1Bdrm Unit Located on Toronto's Beautiful Lakeshore. Just Steps Away From The Water, Parks, Trails, Humber Bay. 5 Min Walk To Closest 4 Bus Routes, 15 Min Walk to High Park, 1 Block From Queensway Streetcar & Convenient Access To Shopping. This Gorgeous Suite Located On The 12th Floor W/Stunning Lake & City Views Features 9' Smooth Floor To Ceiling Windows. Kitchen W/Integrated & Premium Appliances, Quartz Ctops, Ensuite Laundry, Hardwood Floors Througout & Open Concept Living Space W/Walk Out To Balcony. (id:59911)
Ipro Realty Ltd.
1485 Tomkins Road
Innisfil, Ontario
New - *Under Construction* Please see floor plan attached. This 4 Bdrm, one of a kind layout is located in the family friendly community of Alcona. With over 2200 Sq ft., this home has many wonderful upgrades including 12 x 24 floor tiles on the main, Hardwood in Great room and office, as well as granite counters and ceramic backsplash in the Kitchen. Prim Bdrm has W/I closet and an Ensuite that has upgraded tiles, cabinets, and granite counters. All appropriate warrantees apply. Don't miss out on this great home! (id:59911)
Spectrum Realty Services Inc.
121 Gordon Circle
Newmarket, Ontario
Welcome To 121 Gordon Circle, A Modern Design 3-Bedrooms Townhome With Over 2000sf Above Ground, Built In 2020. Stone & Brick Exterior, Unobstructive View Upgraded Laminate Floor In Great Room, 9FT Ceiling On 2nd Fl., Open Concept Kitchen/ Breakfast With Centre Island, Functional Living/ Dining Areas With Electric Fireplace, Stainless Steel Appliances, Oak Stair Case. Close To Top Ranking Newmarket Secondary School, Minutes To Hwy 401, Supermarket & Stores Nearby. **Extras** Stainless Steel: Fridge, Range Hood, Stove, B/I Dishwasher; Washer & Dryer, All Existing Light Fixtures, All Existing Window Coverings, Garage Door Remote, Central Air Conditioning, Gas Burn Furnace. (id:59911)
Prompton Real Estate Services Corp.
4410 - 11 Wellesley Street
Toronto, Ontario
Prime Location Between Bay St And Yonge St On Wellesley St. Mins Of Walk To Wellesley Subway Station. Shops, Redcurrant, Super Market, Park, Uoft University, Ryson University And Ymca Are Nearby. No Block Views And Bright. Thank You. (id:59911)
Everland Realty Inc.
4007 - 28 Freeland St. Street
Toronto, Ontario
Ready to Move In! Welcome to 28 Freeland St, a FULLY FURNISHED 2-bedroom, 1-bathroom unit with parking. Benefit from the 9ft high ceilings, bright corner location, and breathtaking city views. Utilities and internet are included. Situated in a lively neighbour hood with plenty of amenities, a brief walk to Rogers Centre, ScotiaBank Arena, CN Tower, Union Station, and so much more. Short-term leases are an option. Perfect for professional athletes and film industry executives. **EXTRAS** Fridge, Stove, Dishwasher, Existing window coverings, Existing light fixtures, Existing Furniture, 3 TV's (id:59911)
On The Block
416 Parliament Street
Toronto, Ontario
Rare Unit Available In High Traffic And Gentrifying Community. With Exposed Bricks Newly renovated In Toronto's Most Gentrifying Neighborhoods. The Unit Includes Basement. Great Signage Opportunity. New Floors, Paint, Lighting And More. Tenant Is Responsible For Their Own Utilities, TMI & Hst. Unit Is Surrounded By Multiple New Developments, Minutes Away From Leslieville, Corktown, Distillery District, West Don Waterfront, Dvp & Gardiner Hwys. (id:59911)
Tfn Realty Inc.
Forest Hill Real Estate Inc.
197 Baldwin Avenue
Toronto, Ontario
Adjacent to focal intersection of Kensington Market at Augusta and Baldwin .Owner /user opportunity ,existing licenced restaurant /bar licensed for 28 inside and 9 on outside patio. Single story building thats suits variety of hospitality venues including music , entertainment , retail ,specialty foods, arts and crafts , service and tourist uses (id:59911)
Harvey Kalles Real Estate Ltd.
153 Prinyers Cove Crescent
Picton, Ontario
This stunning, spacious bungalow offers 58 feet of private waterfront and sits on half an acre of tranquil land. With over 3,200 square feet of meticulously finished living space, this home has been masterfully decorated with attention to detail. The kitchen is a chefs dream, featuring ample custom cabinets, stainless steel appliances, large island, wet bar and platinum-grade granite countertops. The sunroom, filled with natural light, boasts heated floors, a gas stove, and a vaulted ceiling, a perfect spot for family gatherings and sunset gazing. The fully finished basement provides ample space for entertaining, with two additional spacious bedrooms, a fully finished washroom, and a laundry room. 3 out of 4bedrooms fit king size beds. Step outside to enjoy the professionally landscaped stone patio and oversized deck overlooking the water. Additional inclusions are a 32 dock with a deck and a bar fridge. The home is located in a quiet, family-oriented community, adjacent to the boats lip access and a kids playground. The home also boasts superb water quality with a reverse osmosis filtration system from a regularly inspected well. Recent upgrades: brand new high efficiency heat pump, insulation and sump pump. Some furniture can be negotiated as well. The property has active Short Term Accommodation Licence. (id:59911)
Right At Home Realty Brokerage
120 Mckenzie
Whitestone, Ontario
Vacant water access cottage lot on De Bois Lake, which is located near Parry Sound. There are some trails on Crown Land leading to the property and it may be possible to hike in from Snakeskin Trail. Nestled adjacent to crown land, this vacant land parcel offers a pristine natural setting perfect for outdoor enthusiasts and adventurers. Size: 750 feet of waterfront, and 4.65 acres., Surroundings: Adjacent to crown land, ensuring privacy and a vast expanse of wilderness, Recreational Opportunities: Ideal for canoeing, kayaking, fishing, and wildlife watching, Natural Beauty: Scenic views of the lake, lush forests, and diverse wildlife habitats, Adventure: Explore nearby canoe routes and embark on thrilling outdoor adventures, Why This Property? Imagine waking up to the gentle lapping of waves on the shore, surrounded by the serenity of nature. Whether you're an avid paddler, a nature lover, or someone looking to disconnect from the hustle and bustle, this property offers endless possibilities. Complete municipal address is 120WA MCKENZIE, Whitestone, Ontario P0A 1G0 (id:59911)
RE/MAX Parry Sound Muskoka Realty Ltd
68 John Street
Port Hope, Ontario
Rare opportunity to own prime (approx. 0.60 acre) lot in the heart of Port Hope downtown. Zoned for both commercial and residential use, this versatile property offers development potential. Ideal for retail, office , mixed-use or luxury residences. High- traffic location with excellent visibility and easy access to highways. Don't miss the chance to own a piece of Historic Port Hope Downtown lot. (id:59911)
Royal LePage Proalliance Realty
153 Prinyers Cove Crescent
Prince Edward County, Ontario
This stunning, spacious bungalow offers 58 feet of private waterfront and sits on half an acre of tranquil land. With over 3,200 square feet of meticulously finished living space, this home has been masterfully decorated with attention to detail. The kitchen is a chefs dream, featuring ample custom cabinets, stainless steel appliances, large island, wet bar and platinum-grade granite countertops. The sunroom, filled with natural light, boasts heated floors, a gas stove, and a vaulted ceiling, a perfect spot for family gatherings and sunset gazing. The fully finished basement provides ample space for entertaining, with two additional spacious bedrooms, a fully finished washroom, and a laundry room. 3 out of 4bedrooms fit king size beds. Step outside to enjoy the professionally landscaped stone patio and oversized deck overlooking the water. Additional inclusions are a 32 dock with a deck and a bar fridge. The home is located in a quiet, family-oriented community, adjacent to the boats lip access and a kids playground. The home also boasts superb water quality with a reverse osmosis filtration system from a regularly inspected well. Recent upgrades: brand new high efficiency heat pump, insulation and sump pump. Some furniture can be negotiated as well. (id:59911)
Right At Home Realty
