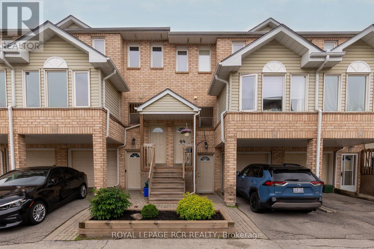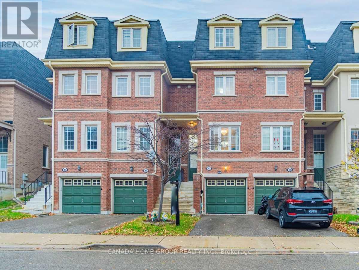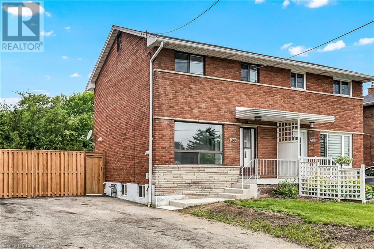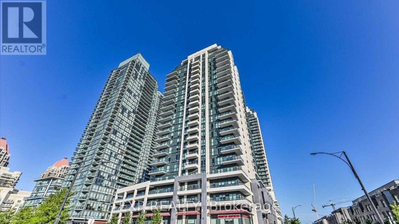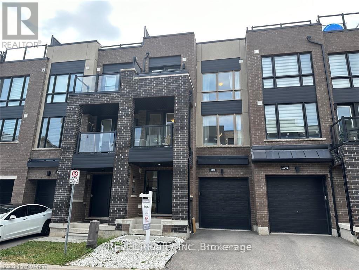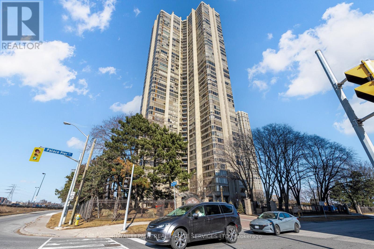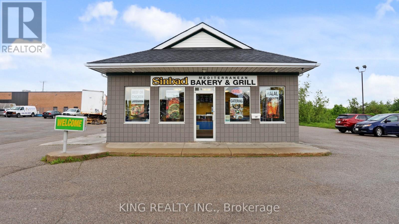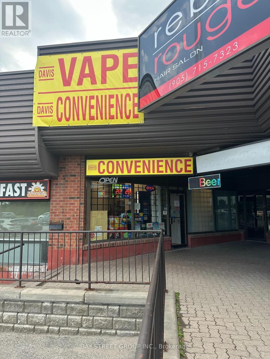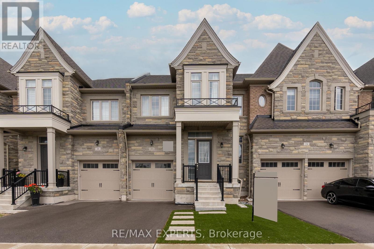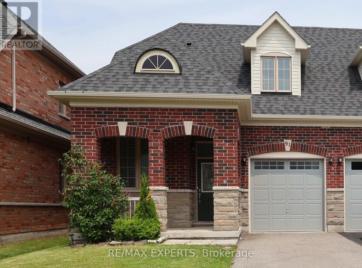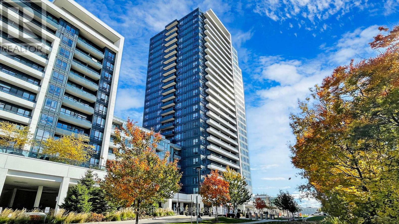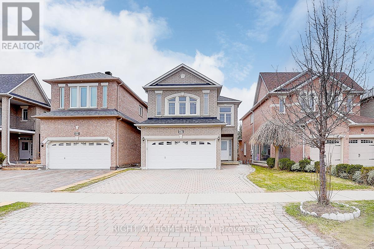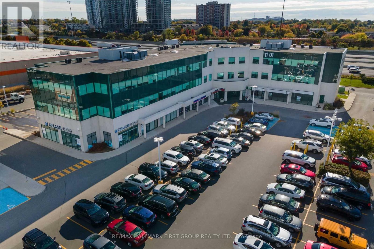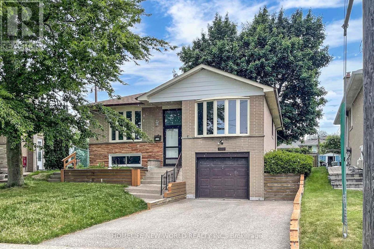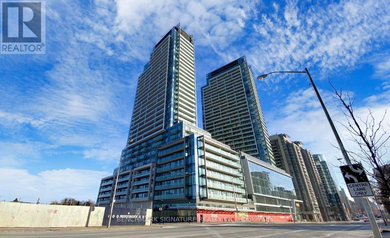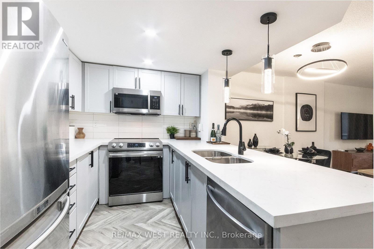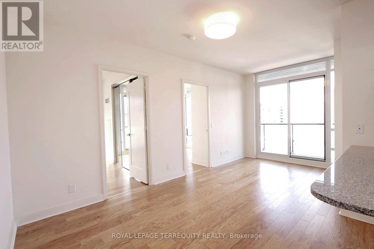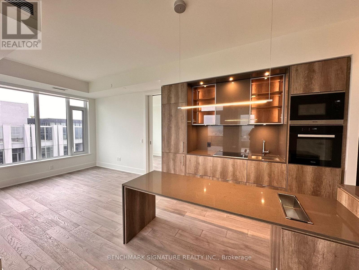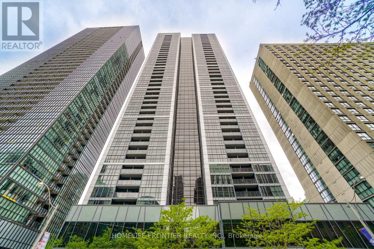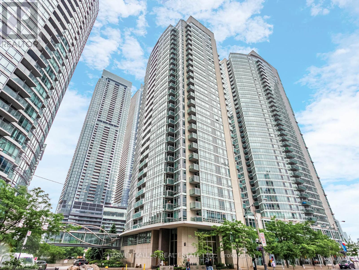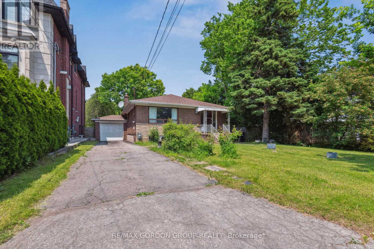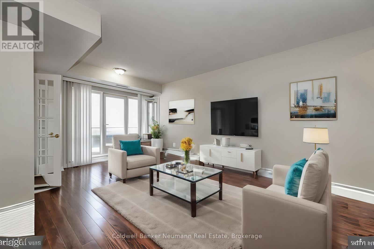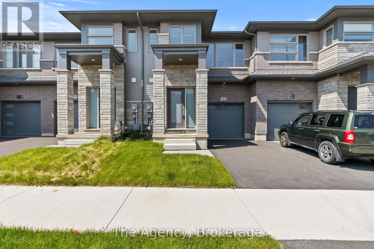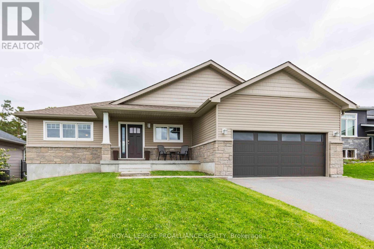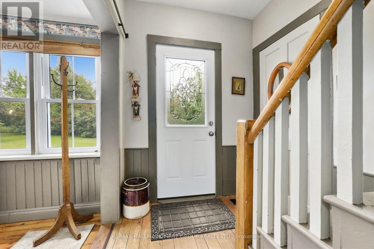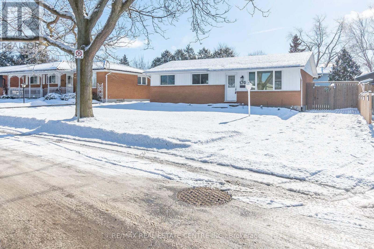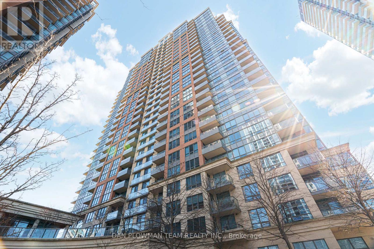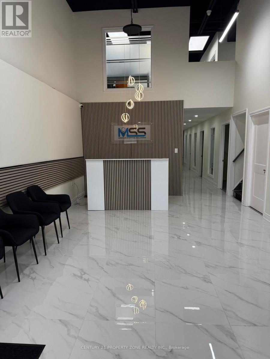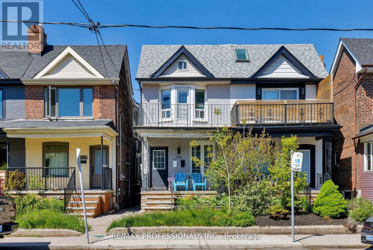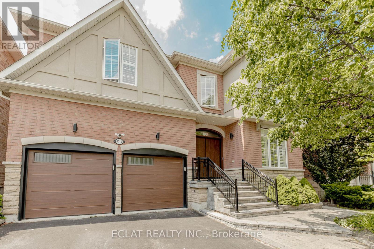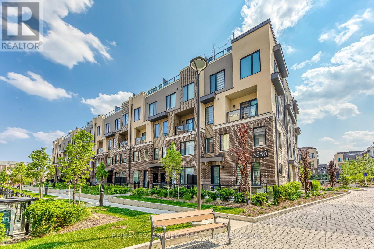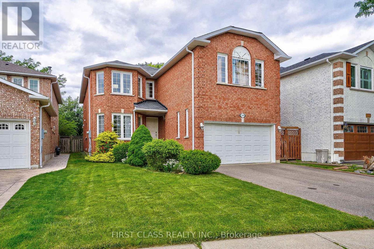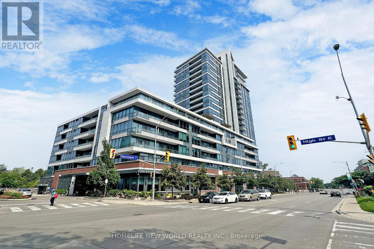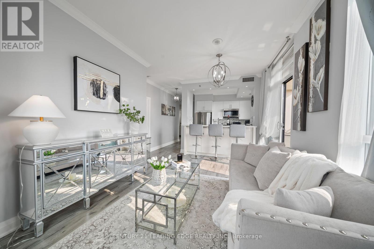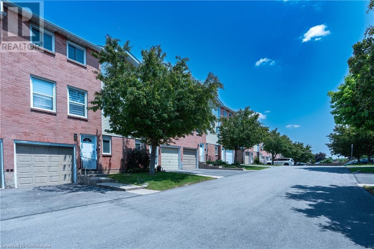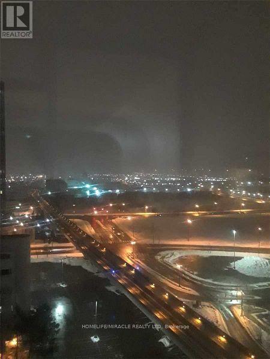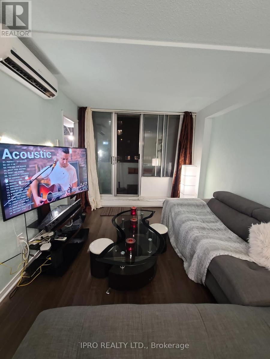3a Robert Lane
Halton Hills, Ontario
Welcome Home to 3A Robert Lane! Proudly featured gorgeous 2 Bedroom, 1 Bathroom Condo/Stacked Townhouse located in the highly sought after Stewart MacLaren community of beautiful Georgetown! Enjoy the modern and functional open concept layout of the Main Level boasting a Kitchen with granite countertops, subway tile backsplash and laminate flooring throughout. The Main Level also offers a Dining Room, spacious Living Room and a Solarium. Ascend to the Second Level and find a generous sized Primary Bedroom and an additional Second Bedroom with ample closet space and a great 4-piece Bathroom! This Condo Townhouse conveniently includes 2 Underground Parking Spots! Georgetown, ON boasts a strong sense of community, charming neighbourhoods and a connection to nature, making it a most desirable location to live. Located near schools, parks and all amenities. You do not want to miss the opportunity to call 3A Robert Lane home! (id:59911)
Royal LePage Rcr Realty
43 - 435 Hensall Circle
Mississauga, Ontario
Absolutely Stunning! This Gorgeous Freehold Townhome Located In The Heart Of Mississauga And Is Perfect For Families Or Professionals Seeking Comfort And Style. This Lovely Home Features 3+1 Bedrooms 3 Baths With Fabulous Open Concept Desired Layout. Soaring 9- Foot Ceilings In The Cozy Living Room With Hardwood Floors. Sun Filled Eat-In Kitchen Abundant With Storage And All High End Appliances. Neutral Ceramic Tile Throughout The Kitchen With A Picture Window Looking Into An Entertainers Yard, All Landscaped. Walk Out To The Oasis Yard From The Dining Area Is Perfect For Outdoor Dining Or Relation. The Build-In Garage W/Direct Access To Home. *** Low Maintenance Fee Only $138.80 *** Lots Of Visitor Parking. Step To All Amenities, Quick Access To All Major Hwy, Mins To Go Station, Public Transit, Square One, Sheriden College, UTM, Port Credit and More. This Beautiful Townhome Is A Rare Find And Move-In Ready. Don't Miss The Opportunity, This Is Your Dream Home Comes True! (id:59911)
Canada Home Group Realty Inc.
488 Upper Kenilworth Avenue
Hamilton, Ontario
Great east mountain location. Freshly renovated from top to bottom - new kitchen, bathrooms, flooring, interior doors, light fixtures, dishwasher, furnace and AC, entrance and backyard cement staircases, cement patio, fence, and more. Move in ready! (id:59911)
Rockhaven Realty Inc.
1403 - 4085 Parkside Village Drive
Mississauga, Ontario
Welcome to this luxurious 1-bedroom + den condo in Block Nine South a bright and inviting atmosphere. The open-concept living and dining area flows seamlessly into a spacious bedroom plus a versatile den, perfect for a home office or guest room. High-end finishes include quartz countertops in both the kitchen and bathroom, stainless steel appliances (S/S), an undermount sink, and sleek appliance panels for the fridge and dishwasher. This unit also comes with parking and locker for added convenience. Step out onto the sun-filled balcony to soak in the magnificent city views.Located just a short walk from Square One, Sheridan College, Celebration Square, and the Central Library, with easy access to public transit and major highways, this prime spot puts everything at your fingertips. Residents also enjoy exceptional amenities such as a yoga studio, games room, gym, kids playroom, theater, media library, and a terrace with BBQs. Dont miss out on this opportunity to experience the best of Mississauga's vibrant city center! **EXTRAS** stainless steel appliances (S/S), an undermount sink, and sleek appliance panels for the fridge and dishwasher. (id:59911)
Exp Realty
3038 Blacktusk Common
Oakville, Ontario
Whether you are a first time homebuyer, young family or single professional, this location has it all! This move in ready 2 bedroom townhouse is located in one of Oakvilles most amenity driven neighbourhoods. Layout offers 1400 sq ft with 2+1 bathrooms & incredible rooftop terrace for true scenic enjoyment. Main level offers open concept living with Oak hardwood flooring large windows and access to one of three balconies. The bright & neutral kitchen includes décor granite countertops with breakfast bar, updated backsplash & stainless steel appliances. Excellent use of space as kitchen overlooks dining area & family room which is great for entertaining. Oak staircase takes you to upper level which includes spacious primary bedroom with large windows for extra natural light along with a 4-pc ensuite. 2nd bedroom is nearly 9 x 13 & offers a bright & neutral feel with access to private balcony. Additional 4-pc bathroom is also included on this floor. 3rd floor has access to stunning large rooftop patio that is ideal for entertaining with friends, family & enjoying scenic views. This home is located close to shopping, restaurants, schools, parks & HWY 403/407 & QEW. (id:59911)
Revel Realty Inc.
4404 - 2045 Lake Shore Boulevard W
Toronto, Ontario
This condominium residence at Palace Pier, is designed with sophisticated finishes, spacious, flowing floor plan, high ceilings, and oversized floor to ceiling windows, that compliment the natural light, stunning views of the lake and city by day, and dazzling views of the Toronto skyline by night. The welcoming foyer introduces you to 3,257 sq.ft.of modern and elegant living. Deep, rich, warm, hardwood floors are throughout. The kitchen offers custom cabinetry, Carrara Marble countertops and a large preparation island. A full complement of Thermador appliances and a Thermador coffee station, add to your cooking experience. Entering the adjoining dining room, with its formal server,and capacity for a ten chair dining table, offers panoramic lake views for guests to enjoy during dinner. The living room is extraordinarily spacious, with walls of windows, again bringing the water and sky views in. For romantic or cozy evenings, the wood burning fireplace, (one of three in the building) is luxury. Moving into the den, (or fourth bedroom/office), holds bookcases, a wet bar and wine fridge. The primary carpeted bedroom is spacious enough to have a sitting area. Ensuite, is spa-like, with a soaker tub, shower, double vanity, and marble radiant floor heating. Two large bedrooms, and a three piece bath with walk-in shower, and a dream laundry room with sink and full size washer and dryer, completes this wing. This suite is excellent for families, wonderful for entertaining, and has space found in most houses. This is a must see! Nine acres of manicured grounds are now showing beautifully, and flowers will be blooming soon. The tennis court is in full swing. This is a must see suite. (id:59911)
Royal LePage Real Estate Services Ltd.
240 Big Bay Point Road
Barrie, Ontario
Exceptional Take-Out Restaurant Opportunity in Prime Barrie Location Discover a rare opportunity to own a thriving take-out restaurant in one of Barrie's most sought-after and high-traffic locations. Situated in a free-standing building with excellent street visibility, this business is ideally positioned across from a busy Tim Hortons and surrounded by a mix of dense residential and commercial developments. The area experiences consistent foot and vehicle traffic, offering maximum exposure and steady daily customer flow. The property features ample on-site parking, making it convenient for dine-in, pick-up, and delivery services. Even more appealing is the optional setup for a drive-thru operation, giving buyers the flexibility to expand the business model and increase revenue potential. The current operation runs with great efficiency and generates strong cash flow, making it an ideal turnkey investment for an experienced restaurateur or a passionate entrepreneur looking to enter the food industry. The restaurant is equipped with high-quality, nearly new equipment, minimizing the need for upfront reinvestment. The business also benefits from an established reputation, strong online reviews, and excellent word-of-mouth within the community. Barrie is a growing city with limited authentic Middle Eastern food options, which gives this restaurant -Sinbada- significant first-mover advantage in the area. This is a perfect opportunity to continue building on its success or bring your own unique twist to the menu to elevate it even further. To ensure a smooth transition, the current owner is willing to fully train the buyer. This is more than just a business -its a chance to own a proven, well-located operation with room for growth in a city with increasing demand for diverse dining experiences. Don't miss out on this turnkey opportunity to step into a profitable business with tremendous potential in the heart of Barrie. (id:59911)
King Realty Inc.
# 7 - 1065 Davis Drive
Newmarket, Ontario
Very Good Location! New Setup Convenience Store (June 2024), Convenience Store With Beer And Bongs Plus Vape Store. Very Clean and Comfortable Store for Customers and Employees. Low Cost to Operate This Business, Long Lease (4 Yrs remaining plus 5 Yrs option), Business is very smooth and traffic is good! Inventory is extra. Buyer And Buyer Agent need to Verify All The Numbers And Details. (id:59911)
Bay Street Group Inc.
24a Tatton Court
King, Ontario
This bright and spacious Luxury Freehold Townhome, constructed by Zancor in 2021, is in highly sought-after and prestigious King City. Upon entering through the 8-foot front door, you are welcomed by an open concept main floor featuring 9-foot ceilings and hardwood flooring throughout. The sunlit main floor/den provides a dedicated workspace or additional living area. The modern, spacious kitchen boasts taller upper cabinets with crown moulding, soft-close doors, pot drawers, a center island, pantry, and stone countertops, making it a chef's dream. The dining room is bright and inviting, with an oversized sliding door with transom, offering ample natural light and an ideal setting for both formal and casual meals. The open concept family room, featuring a 34-inch linear modern electric fireplace, provides a functional and stylish layout perfect for entertaining family and friends. The upper level boasts three spacious bedrooms and a laundry room for convenience. The Primary Suite includes a large walk-in closet, a luxurious ensuite featuring double sinks, a freestanding soaker tub, and a frameless glass shower. The second bedroom offers a vaulted ceiling and a sizable closet, while the third bedroom features a large picture window with ample closet space. The home offers direct access from the garage and a fenced backyard that serves as a private sanctuary while the artificial turf front yard ensures maintenance-free! Enjoy convenient access to GTA destinations with King City's GO Station & Hwy. 400 with connections to Hwys. 401, 407 & 427.The property is also close to Zancor's newly built Recreation Centre and top-rated schools, including Country Day School, St. Andrew's College, St. Anne's School & Villa Nova. Additionally, it is within walking distance of trendy shops, restaurants, grocery stores, LCBO& much more! (id:59911)
RE/MAX Experts
91 Kingsmere Crescent
New Tecumseth, Ontario
This bright and spacious end-unit townhouse offers a functional open-concept layout, ideal for first-time buyers, growing families, or downsizers. The main floor features a large primary bedroom with walk-in closet and ensuite, 9-ft ceiling on main floor, a modern kitchen with plenty of storage, comfortable living and dining areas, a home office, and main floor laundry with direct garage access. Upstairs includes two additional bedrooms and a full bathroom -perfect for kids, guests, or extended family. Located in a family-friendly neighbourhood, steps to schools, parks, and the rec centre, and just minutes to the highway - this home offers comfort and convenience. (id:59911)
RE/MAX Experts
965 Highland Road E
Stoney Creek, Ontario
10 ACRES | FULLY RENOVATED | PRIME STONEY CREEK MOUNTAIN LOCATION! - Welcome to this breathtaking 10-acre retreat on Stoney Creek Mountain, where modern luxury meets serene country living. Fully renovated in 2024, this move-in-ready home offers brand-new flooring and fresh paint, a stylishly updated kitchen with contemporary finishes, and energy-efficient upgrades, including new windows, doors, and a roof (2024). Built on a durable ICF foundation under the addition, this home is designed for long-lasting quality and comfort. The upstairs bathroom is newly completed (2024), while the main-floor 3-piece bath features a wheelchair-accessible shower for added convenience. A separate basement entrance provides excellent potential for an in-law suite or rental opportunity. Whether you're seeking peaceful acreage or a turn-key modern home, this exceptional property has it all. Don't miss this rare opportunity—schedule your private viewing today! (id:59911)
Michael St. Jean Realty Inc.
812 - 7890 Bathurst Street
Vaughan, Ontario
Welcome to this Sun-filled Bright & Spacious one bedroom suite in the heart of Thornhill's most sought after communities. Beautifully & Tastefully Upgraded with a smart spacious layout. Enjoy over $100,000 in premium upgrades, including: Custom maple kitchen with soft-touch closure cabinets, quartz counters, gold hardware, pots & pans drawers, spice rack, extended pantry, Elegant 7" baseboards and sleek pot lights. European waterproof flooring with wide 7.5" neutral planks. Closet organizers in the bedroom & hallway, Custom blinds, spacious locker, & prime parking close to elevators. Relax on the balcony with luscious green views from the East and watch breathtaking sunsets from the west views - and catch Canada's Wonderland Fireworks from the comfort of your own home! A perfect blend of style, comfort, and an unbeatable location. Just steps to the vibrant Disera strip, Promenade Mall, top schools, synagogues & places of worship. 568sq As Per MPAC (id:59911)
Sutton Group-Admiral Realty Inc.
47 Toporowski Avenue
Richmond Hill, Ontario
Dare Find Beautiful 4-Bedroom Detached Home in Bordentown. Direct Access from Garage. Newly Painted interior With a Gas Fireplace. Pot Lights on the 11' Ceiling main floor. 9'ceiling on the second floor. Circular Staircase to the Rained Basement(a lot of window lights and face south). with overlook backyard. There is a wooden deck(2022)with stairs to the backyard. Back on Soccer field with lots of trees boundary. (id:59911)
Right At Home Realty
#215 - 1101 Kingston Road
Pickering, Ontario
Step into this beautifully finished move-in-ready second-floor office suite located in a modern precast building that blends functionality with convenience. Perfectly situated just minutes from Highway 401 and the Pickering GO Station, this space offers exceptional accessibility for both employees and clients. With DRT Pulse bus stops right at the doorstep connecting directly to the GO Train and Pickering Town Centre, commuting is a breeze. The building features ample surface parking, on-site property management, and an impressive array of amenities, including six restaurants, a nail salon and spa, yoga studio, medical clinic, and pharmacy -- all designed to support work-life balance and client convenience. This is an ideal opportunity for businesses looking to elevate their presence in a dynamic, amenity-rich environment. (id:59911)
RE/MAX Hallmark First Group Realty Ltd.
130 Allanford Road
Toronto, Ontario
Legal Two Separate Entrance Units (Upper & Bsmt) W/Building Permit. Fully Newer Renovated (2022) Legal 4 +1 Beds, 2+2 Baths, 2 Kitchens & 2 Laundries. Great Room In Bsmt Can Be Big Bed W/Ensuite Bath & 3 Large Above Ground Windows. All Windows In Bsmt Are Above Ground/W Rich Sunlight. Open Concept. Primary Bedroom W/O 2 Deck! Huge Beautiful Backyard. Close To Walmart, Bank, No Frills, Restaurants, Shopping, School, Park, 401/404/Dvp, Fairview Mall & All Amenities. 24 Hrs Ttc Transit. (id:59911)
Homelife New World Realty Inc.
S3309 - 8 Olympic Garden Drive
Toronto, Ontario
Welcome to M2M Condos at Yonge & Finch! This bright and functional 1-bedroom suite features a modern kitchen with built-in appliances, open-concept living and dining area, and a walk-out to a private balcony with city views. Comes with 1 parking and 1 locker. Enjoy top-notch amenities including a fully equipped fitness centre, rooftop terrace, party room, concierge, and more. Unbeatable location just steps to Finch subway, restaurants, shops, parks, and all daily conveniences. Perfect for first-time buyers, end-users, or investors! (id:59911)
Benchmark Signature Realty Inc.
302 - 330 Adelaide Street E
Toronto, Ontario
Welcome to your urban retreat in the heart of the city! This stunning 2 bedroom, 2 bathroom + Locker condo offers a perfect blend of contemporary design and practical functionality, making it the ideal place to call home. New flooring throughout that not only adds a touch of elegance but also ensures easy maintenance and durability. The thoughtful layout maximizes space and natural light, creating a bright and inviting atmosphere that's perfect for both relaxing and entertaining. Full-sized Kitchen equipped with stainless steel appliances and ample counter space, making meal prep a breeze. Whether you're enjoying your morning coffee at the breakfast bar or hosting dinner parties with friends. Conveniently located, this condo offers easy access to shopping, dining, entertainment, and public transit, allowing you to experience the best that city living has to offer. Schedule a showing today and experience urban living at its finest! (id:59911)
RE/MAX West Realty Inc.
4206 - 832 Bay Street
Toronto, Ontario
Urban living at its best in the heart of downtown Toronto. This stylish 1+den suite on the 42nd floor offers an unobstructed east-facing view that floods the space with natural light and showcases the city skyline. Soaring 9-foot ceilings and a smart open-concept layout create an airy, modern feel, perfect for professionals who value space, style, and convenience. Freshly painted and featuring sleek laminate floors throughout-no carpet here-this condo offers both comfort and elegance. Enjoy world-class amenities including a fully equipped gym, outdoor rooftop pool, sauna, party room, and guest suites. Step outside to some of Toronto's best restaurants and cafes, with the Financial District, U of T, TMU, multiple subway stations, Eaton Centre, parks, grocery stores, and hospitals all just a short walk away. This is the complete downtown lifestyle package move-in ready and ideal for working professionals or investors alike. (id:59911)
RE/MAX Realtron Yc Realty
802 - 825 Church Street
Toronto, Ontario
Welcome to The Milan, where luxury meets location in the heart of Rosedale! This spacious and bright 2-bedroom + den corner unit features a 300 sq ft wrap-around balcony, offering city views and an abundance of natural light through floor-to-ceiling windows. Inside, enjoy a stylish open-concept layout with 9' ceilings, laminate floors and a modern kitchen complete with stainless steel appliances, a large breakfast bar and ample storage. The primary bedroom includes a generous closet and the den with a door is ideal for a home office or guest space. Residents of The Milan enjoy premium amenities including a 24-hour concierge, indoor pool, exercise room, party/meeting room, games room, and visitor parking. Located just steps from Yorkville, public transit, shopping, fine dining, U of T, and Toronto Metropolitan University (formerly Ryerson), this unit combines comfort, convenience and vibrant city living. (id:59911)
Royal LePage Terrequity Realty
5504 - 11 Yorkville Avenue
Toronto, Ontario
Welcome to Suite 5504 at 11 Yorkville Avenue, an elegant 2-bedroom, 2-bathroom corner unit in one of Toronto's most prestigious neighbourhoods. This bright and well-designed suite features a modern 24 Miele kitchen package with built-in appliances, custom cabinetry, and an island with wine fridge, perfect for cooking and entertaining. The primary bedroom includes a stylish ensuite and ample closet space, while the second bedroom offers flexibility for guests, a home office, or a cozy den. Residents enjoy access to world-class amenities including a 24-hour concierge, a state-of-the-art fitness centre with spa and steam rooms, a luxurious indoor-outdoor infinity pool, Zen garden, elegant wine and piano lounges, a private theatre, and a fully equipped business centre. Situated in the heart of Yorkville, you're just steps to upscale boutiques, fine dining, cultural landmarks, the University of Toronto, and two subway lines. This is refined downtown living at its finest. (id:59911)
Benchmark Signature Realty Inc.
1506 - 28 Ted Rogers Way
Toronto, Ontario
Welcome to Couture by Monarch a stunning 1+Den condo comes with parking and locker, in the heart of downtown Toronto. This bright and spacious 1-bedroom + den unit offers 631 sqft of living space plus a 75 sqft private balcony with breathtaking west-facing city views. The functional open-concept layout features floor-to-ceiling windows, a modern kitchen with stainless steel appliances, and a bedroom with large windows and a walk-in closet with organizers. The den is perfect for a home office, making it ideal for professionals.Located just steps to Yonge/Bloor, Yorkville, subway stations, dining, shopping, and entertainment, this condo offers unparalleled convenience. With a Walk Score of 96, you can easily walk to U of T, TMU (Ryerson), parks, cafes, and pubs. Quick access to the DVP, Mount Pleasant, and Jarvis makes commuting effortless.This luxury building boasts 24/7 concierge service, an impressive lobby, theater room, party room, and visitor parking. Residents can enjoy yoga and aerobics studios, a sauna, and a full aquatic centre with an indoor pool shared with 100 Hayden. The buildings common areas will soon be renovated and updated, adding even more value to this already sought-after residence.Enjoy the best of downtown living in a well-managed, upscale building. Don't miss out on this incredible opportunity! (id:59911)
Homelife Frontier Realty Inc.
1810 - 381 Front Street W
Toronto, Ontario
Fabulous Corner Unit With Open, Sun-Filled South-West Views At 381 Front St W. This Stylishly Remodeled Residence Has Been Thoughtfully Upgraded By The Current Owner, Featuring A Sleek Kitchen Outfitted With State-Of-The-Art Miele And Bosch Appliances. Enjoy Two Full Washrooms Enhanced With Custom Spa-Inspired Lighting, Creating A Serene And Luxurious Atmosphere. Parking And Locker Are Both Owned For Added Convenience. The Building Features State-Of-The-Art Amenities, Including But Not Limited To A Beautiful Outdoor Space, Large Indoor Pool, Basketball Court, Multiple Party And Media Rooms, A Car Wash In The Underground Parking, And EV Chargers For Resident Use. Located In One Of Toronto's Most Vibrant Neighbourhoods With A Walk Score Of 98, Transit Score Of 100, And Bike Score Of 88, And Multiple Parks Including A Fenced Dog Park In The Direct Vicinity - Urban Living At Its Finest. Bright, Airy, And Impeccably Designed, This Exceptional Unit Offers The Perfect Blend Of Comfort, Functionality, And Modern Elegance In The Heart Of Downtown Toronto. (id:59911)
Harvey Kalles Real Estate Ltd.
178 Northwood Drive
Toronto, Ontario
***Attention Builders & Investors!***Exceptional opportunity in the high-demand Yonge & Finch corridor! This rare 50 x 219 ft pool-sized lot is located in the prestigious Newtonbrook East neighbourhood, surrounded by custom-built, multi-million dollar homes.Endless potentialbuild your dream home of 5,000+ sq ft, hold as an investment, or rent out immediately. The existing home features 3 + 2 bedrooms, 2 kitchens, 2 washrooms, side entrance, and a single-car garage. Easily rentable as two separate units with income potential of approx. $5,000/month.Just steps to Yonge St., Finch subway, TTC, and top-rated schools including Lillian PS and Cummer Valley MS.Don't miss this rare chance to secure a premium lot in a rapidly developing area!Great Area! (id:59911)
RE/MAX Gordon Group Realty
409 - 60 Old Mill Road
Oakville, Ontario
Welcome to Oakridge Heights nestled right in the heart of Oakville, just a few minutes from Highway 403 and the Oakville GO transit terminal. This 2-bedroom 2-bathroom corner unit offers a bright and airy ambiance with its own electric fireplace for those dark chilly nights and a private balcony for the warm ones. The master bedroom features a convenient four-piece en suite and a generous walk-in-closet, while the secondary bedroom has its own 3-piece cheater en suite. Modern amenities include an indoor pool, billiards room, exercise facility, sauna, and party room, catering to every lifestyle need. With designated visitor parking available on-site, convenience is paramount for guests. Positioned in one of Oakville's most coveted communities, residents enjoy easy access to upscale shopping, dining, parks, and waterfront trails, as well as seamless commuting options to downtown Toronto and beyond. (id:59911)
Coldwell Banker Neumann Real Estate
103 Acacia Road
Pelham, Ontario
Just Listed: Brand New Two-Story Townhouse in Fonthill. Looking for your dream home in a prime location? This stunning 3-bedroom, 2.5 bathroom townhouse is waiting for you! With modern finishes and spacious design, it's perfect for families or anyone seeking a comfortable and stylish living space. Located in the beautiful community of Fonthill, you'll be close to local amenities, parks, and schools. Enjoy the convenience of urban living with the tranquility of a suburban neighborhood. Lease this gen for $2,600/month (plus utilities) and make it your new home sweet home! Don't miss out on this opportunity! (id:59911)
The Agency
9 Meagan Lane
Quinte West, Ontario
Open concept bungalow with extra deep lot and no neighbours behind! Fully finished up and down with 4 bdrms, 3 full baths, main floor laundry/mudroom off garage. Bright kitchen with quartz countertops, crown moulding on cabinets, backsplash, area for bar stools, built-in dishwasher and microwave, large counter top overlooking dining/living area/backyard perfect for entertaining or watching the kids! Large primary suite with plenty of room for king bed, walk-in closet, private ensuite. Lower level complete with rec room, two bedrooms and 3rd bathroom. Economical forced air gas, central air, HRV for healthy living. The exterior of the home is what sets this one apart from the others! Huge fully fenced lot, with no neighbours behind just trees! Overlooking the Trent River in the distance from your deck. Loads of paved parking, attached double car garage with inside entry. Walk to the park within the subdivision. Walking distance to the trail taking you for miles on foot or bike! 15 mins to CFB Trenton/YMCA//401. Check out the full video walk through! (id:59911)
Royal LePage Proalliance Realty
3151 Courtice Road
Clarington, Ontario
Welcome to this detached Cape Cod Inspired 1 1/2 Storey home built in 1949 and is 1640 sf as per MPAC. There has been a rear addition since original construction. It is located on a private 55x300 lot backing onto undeveloped land. This is a great location within walking distance of schools, close to shopping and minutes to Highways 401/407. The main floor has the primary bedroom and there are two other bedrooms on the second floor. Features include a main floor bathroom and rear addition, with family room. The family room has a cathedral ceiling and a walkout to a large deck. The basement is unfinished. Oversized garage with direct house access. Forced air gas furnace is 2019, as per tag. This property is sold on an "AS IS", WHERE IS" basis, with no representations or warranties. The Seller has no knowledge of the condition of the septic system. (id:59911)
RE/MAX Jazz Inc.
98 Concession 3 Road W
Trent Hills, Ontario
Just beyond the heart of Warkworth sits this charming 1890s farmhouse, full of character and timeless appeal. Nestled on a lush, private lot, the property includes multiple outbuildings, including barns and a shop. Step into the four-season sunroom through the front entrance, where detailed trim work and abundant natural light create a warm and inviting space. The living room offers rustic country charm with wood wainscotting, a large window, and an open flow into a spacious family room, ideal as an office, playroom, or cozy retreat. The open kitchen and dining area are designed for gatherings and socializing. The dining space is generous and includes a walkout to the backyard. The kitchen is thoughtfully laid out with a large island under pendant lighting, ample cabinetry, a pantry, and a walkout. A guest bathroom with a shower completes the main level. Upstairs, wide plank flooring adds warmth and authenticity throughout. The primary bedroom includes an ensuite, and two additional bedrooms are supported by a guest bath and a convenient upper-level laundry room. Step outside to quiet mornings on the covered back deck, taking in the sweeping views and the peaceful sounds of nature. The expansive property is dotted with mature perennial gardens, two ponds, cultivated forest trails, and a variety of outdoor spaces to enjoy. Multiple outbuildings add to the property's versatility, including two barns and a modern, fully equipped shop with heat and electricity, perfect for a home-based business, creative studio, or a hobbyist's dream workshop. Only minutes from the vibrant artistic community of Warkworth, with its eclectic mix of cafe, restaurants, and shops, this property offers the rare blend of rural tranquillity and creative inspiration, ideal for those looking to grow roots in the heart of Northumberland. (id:59911)
RE/MAX Hallmark First Group Realty Ltd.
#lower - 176 Wellesley Crescent
London East, Ontario
Spacious 2-bedroom, 1-bathroom basement unit in a charming bungalow, nestled on a quiet crescent with easy access to Highway 401. This well-maintained unit features a cozy living room, a functional kitchen, and two generously sized bedrooms. Enjoy the convenience of separate laundry in the basement. Close to schools, parks, and shopping. Upper unit rented separately. Tandem parking for One car is available in the driveway. Basement tenant responsible for 40% of utilities. No pets or No smoking preferred. (id:59911)
RE/MAX Real Estate Centre Inc.
Save Max Achievers Realty
280 Lester Street Unit# 505
Waterloo, Ontario
Check everything off your list! Fully furnished ONE BEDROOM PLUS DEN+ BALCONY+ ONE UNDERGROUND PARKING SPACE!! The contemporary Sage V Condos are just a short walk to both University of Waterloo and Wilfrid Laurier University, with restaurants and amenities at your fingertips! Step inside the open concept floorplan featuring a modern kitchen with granite counters, large island with tons of storage and stainless steel appliances! The bright living room has handy sliders leading to an oversized balcony facing Hickory Street and great views of Waterloo. The spacious bedroom has plenty of closet space, and an additional sliding door for balcony access. The private den area is a handy office or excellent space for overnight guests, with the updated four piece bathroom nearby. Convenient laundry is also located in suite, and of course your own underground parking space is included. Excellent and trendy furnishings as seen also come with the unit! Building amenities include a large two storey study space on the second floor, a gym on the seventh floor, and an outdoor terrace. The handy all inclusive condo fee even includes internet access! This condo unit is immaculate and the perfect place to call home while in University! Be sure to check out the virtual tour and views from the balcony! (id:59911)
RE/MAX Twin City Realty Inc.
2045 - 35 Viking Lane
Toronto, Ontario
Looking For Your Chance To Get Into The Market - Here It Is! Welcome To Tridel-Built Nuvo At Essex Building. Walk Into This Beautifully Bright, South-Facing Condo Offering Sweeping Views Of The CN Tower And Downtown Skyline. This 1-Bedroom, 1-Bathroom Gem Boasts Floor-To-Ceiling Windows That Flood The Space With Natural Light All Day Long . Perfect For Professionals Or Couples, This Stylish Urban Retreat Combines Comfort With An Unbeatable Location. Enjoy Open-Concept Living, A Modern Kitchen-With A Large Island, Great For Entertaining Or Casual Meals, With Two Private Juliette Balconies To Let That Beautiful Sunshine And Breeze In. The Primary Bedroom Offers Ample Space And Wall To Wall Closets To Fit All Of Your Belongings. The Building Provides All Amenities To Accommodate Any Lifestyle, 24-Hour Concierge, Gym, Indoor Pool , Golf Simulators, Ping Pong And Billiards Room, Large Party Room, Outdoor Terrace And BBQ Area And 5 Guest Suites. Prime Location For Transit With Kipling Subway Minutes Away, GO Train, All Major Artery Highways For Easy Convenience To Get Anywhere. Walk To Your Favourite Restaurants And Grocery Stores , Or Drive A Quick 10 Minutes To Sherway Gardens And Other Big Box Stores. This Unit And Buildings Has Everything You Need And More! (id:59911)
Dan Plowman Team Realty Inc.
22 - 7050 Bramalea Road
Mississauga, Ontario
Brand New Office Unit built For Lease. 6 Large Offices, Reception Desk And lots of Storage Utilities will be shared 50%. Lots Of open Parking Available in Plaza. Room, Kitchen, separate washroom in a Very prime Location, 10 Mins to Toronto Pearson Airport., Suitable For Professional Office, Lawyers, Accountant, Insurance, Mortgage Offiice . utilites will be Shared 50% . Lots of Open Parking Available in Plaza . (id:59911)
Century 21 Property Zone Realty Inc.
176 Symington Avenue
Toronto, Ontario
Solid investment on Symington. Spacious 3 bedroom/ 3 bathroom income producing duplex located in the delightful and vibrant Wallace- Emerson neighbourhood. The perfect opportunity for savvy investors or those looking to supplement their mortgage, this home has endless opportunities including laneway suite potential. Currently divided into two units. Upstairs is a light filled two bedroom, one bathroom with inviting open floor plan and updated kitchen. Main floor and basement features a one bedroom, two bathroom with direct access to charming backyard garden and two car garage. Located 5 Min Walk To Bloor Subway, Go/Up Trains, Railpath/Bike Routes & Access To Downtown & Highways (id:59911)
RE/MAX Professionals Inc.
3513 Stonecutter Crescent
Mississauga, Ontario
Welcome to 3513 Stonecutter Cres, this stunning detached home is located in a sought-after Churchill Meadows Neighborhood of Mississauga. Offering spacious living with 4 bedrooms and 4washrooms ideal for large families or those in need of extra space! This home combines modern comfort with exceptional functionality. The main floor boasts a bright, open-concept layout with generous living and dining areas and large windows, perfect for entertaining. Great Location Just Minutes From Highways 407 & 403, This Home Offers Easy Access To Top-rated Schools, Credit Valley Hospital, Erin Mills Town Centre, And Ridgeway Plaza - Placing Shopping, Dining, And Essential Services Right At Your Doorstep. (id:59911)
Eclat Realty Inc.
29 - 3550 Colonial Drive
Mississauga, Ontario
This stylish 2-bedroom, 2.5-bathroom townhouse offers a sleek, modern design with an abundance of natural light thanks to large windows throughout. The open-concept layout showcases an upgraded kitchen, spacious living area, and well-sized bedrooms with plenty of storage. The primary suite includes a private 3-piece ensuite for added comfort.Step outside to your own private patioperfect for relaxing or entertaining.Ideally located near top schools, amenities, shopping, scenic trails, and with easy access to transit and major highways. A perfect fit for professionals, couples, or small families seeking both convenience and contemporary living. (id:59911)
RE/MAX Escarpment Realty Inc.
1180 Dartmouth Street
Oakville, Ontario
Brand New 4-bedroom Freehold Townhome in the highly sought-after Upper Joshua Creek community of Oakville! This home boasts a contemporarily smart home design and offers an exceptional living experience. This elegant home features a full basement, private backyard that offers tranquil views of a scenic pond and conservation area, an open-concept layout enhanced by oversized windows, creating bright and inviting spaces. The stylish kitchen is well-appointed with granite countertops, a large center island, under-mount sinks, and high-end stainless-steel appliances. The great room features a fireplace and a walk-out to a sunny, east-facing private backyard, perfect for relaxation and outdoor enjoyment. spacious 4 bedrooms, primary room retreated with coffered ceiling at 10 ft. Luxurious 5pc ensuite with free standing bathtub and glass stall shower. Additionally, 2nd floor laundry, Hardwood floors in all principal rooms, hardwood stairs with iron pickets, smooth ceilings with 9 Height on 1st and 2nd floors. ENERGY STAR rated heating with HVR ventilation, a deep garage has direct garage access to mudroom and a long driveway. This home surrounded by a scenic pond, trails and park a golf club, and a future elementary school, top-rated schools. Close to shopping plaza and public transit, Hwy 403, 407, QEW. Enjoy the elegancy living in the vibrant community in the beautiful nature setting! (id:59911)
Royal LePage Real Estate Services Ltd.
3309 Loyalist Drive
Mississauga, Ontario
Beautiful Bright, Renovated detached double garage house close to almost everything for rent. No carpet in the house, modern new hardwood & newer washrooms. 4 spacious Bedroom & 4 Washroom Home With Various Upgrades. 2 Master Ensuite On The 2nd Floor. Located In A Quite And Family Friendly Street. Sought after Erin Mills Areas close to UTM. Breakfast Area Walks Out To A Spacious Backyard. Tenant To Pay 70% of All Utilities. (id:59911)
First Class Realty Inc.
506 - 1 Hurontario Street
Mississauga, Ontario
Live The Dream At This Waterfront ! Welcome To This Exceptional 2 Bed 2 Bath Sun-Filled Corner Unit In The Heart Of Port Credit ! Enjoy Spectacular Views Of Lake Ontario And Toronto's skyline with the CN Tower! Spacious 1097 Sq Ft Of Living Space With Great Functionality And Gorgeous Finishes , Updated Floorings, Open Concept Living/Dining Area Boasts Floor-To-Ceiling Windows With An Abundance Of Natural Light. Modern Kitchen With Granite Counters, Stainless Steel Appliances And Breakfast Bar. A Convenient Split Bedroom Layout Offers Privacy With Spacious Rooms, A Master Room With Ensuite And Walk In Closet. Expansive Terrace Perfect For Outdoor Enjoyment. Well Managed And Fantastic Building Amenities: Roof Top Garden, Bbq Area, Fitness Room, Party Room, 24 Hr Concierge, 6 Mins Walk To Go Station,2 Minute Walk To Lake, Trails, Parks Shops, Cafes, Fabulous Schools and Public Transit, 6 Mins Drive to QEW Highway. (id:59911)
Homelife New World Realty Inc.
425 Threshing Mill Boulevard
Oakville, Ontario
Stunning Luxurious Starlane Home on a Premium 45 Ft Corner Lot! 3,315 sq.ft (as per MPAC) * Only 7 Years Old with Elegant Stone Exterior * Soaring 10 Ft Ceilings on Main Floor, 9 Ft on Second Floor and Basement * Thoughtfully Designed Layout Featuring 5 Spacious Bedrooms + Office + 3 Full Bathrooms Upstairs + Main Floor Powder Room * Gourmet Open-Concept Kitchen with Extended Cabinetry, Custom Backsplash, and Quartz Countertops * Expansive Family Room with Cozy Fireplace, Perfect for Entertaining * Recent Upgrades Include: Fresh Painting, New Tiles, Upgraded Kitchen, Renovated Main Floor Powder Room, and Stylish Pot Lights Throughout * Move-in Ready with Modern Finishes and Attention to Detail! (id:59911)
Highland Realty
Unit 3 - 12 Batavia Avenue
Toronto, Ontario
Welcome to FoxySuites luxury living! Each beautifully furnished and fully accessorized apartment features contemporary design, stylish décor, and premium finishes. Built ultra energy-efficient over 40% above building code every unit provides exceptional year-round comfort. Enjoy your private front door, backyard BBQ area, dedicated bike parking, snow-melted walkways, and advanced AI security cameras. Outstanding local amenities, excellent walkability, and transit convenience just steps away. Understanding todays rental market, the landlord fully supports tenants having a roommate to help reduce living costs through approved co-living arrangements (conditions apply) compliant with all local bylaws. Truly move-in ready just bring your clothes and toiletries! Please inquire about utilities and rental guarantee insurance for more information. Please Note: For long-term occupancy, a single key tenant passport is required. (id:59911)
Keller Williams Advantage Realty
1112 - 520 Steeles Avenue W
Vaughan, Ontario
This stunning corner unit is a perfect blend of modern elegance and cozy warmth, showcasing the love and care that has gone into every detail. Ideal for first-time home buyers, young couples, and professionals looking for a serene living space, this home is truly a rare find! **Renovated from Top to Bottom:** Step inside to discover a home that has been meticulously updated with high-quality finishes. Every corner of this residence reflects a commitment to comfort and style, making it move-in ready for its new owners.**Spacious Living Areas and Bedrooms:** The bright and airy living room is inviting, offering ample space for relaxation and entertaining. Large windows fill the space with natural light, creating a warm and welcoming atmosphere.**Gourmet Kitchen:** The modern kitchen boasts sleek countertops, contemporary cabinetry, and appliances, perfect for culinary enthusiasts. Whether you're cooking a gourmet meal or enjoying a casual breakfast, this space is both functional and stylish. ** Enjoy the luxury of not one, but two beautiful balconies! One is conveniently located off the master bedroom, providing a private outdoor oasis for morning coffees or evening sunsets. The second balcony, accessible from the living room, is perfect for entertaining guests or simply unwinding with a good book. Unobstructed North West Views get ready to watch gorgeous sunsets all year round- **Corner Unit Advantage:** Being a corner unit means extra privacy and natural light. The layout is thoughtfully designed, giving you a sense of space and tranquility that is hard to find in urban settings.- **Prime Location:** Located in Thornhill, you're just moments away from vibrant shopping, dining, and recreational options. With easy access to public transport and major highways, commuting to downtown Toronto or surrounding areas is a breeze. (id:59911)
Century 21 Leading Edge Realty Inc.
167 Golden Meadow Drive
Markham, Ontario
Stunning 4+2 bedroom, detached home in the high demand area, Wismer Community, a quiet neighbourhood. The home is nicely renovated top to bottom, with many upgrades. Very clean, gorgeous home. 9-foot ceilings on main floor, main and second floor new engineering hardwood floors. Perfectly designed for modern living. Spacious separate living & dining - makes entertaining easy. Upstairs master bedroom has two separate walk-in closets, luxurious ensuite with a separate shower and tub.The newly finished basement kitchen with quartz countertops and backsplash. Freshly painted throughout the house. New Roof,New Furnace,New Grage Door,New Zebra Curtains,New Accent Walls Designs,New Stair Case & much more, Breakfast area with walk-out to backyard. Crown mouldings. Walk to high-ranked high school and public school. Close to park, bus stop, banks, mall, GO station. Close to 407 & 404. Don't miss the opportunity to own a dream home - must see! (id:59911)
Royal LePage Vision Realty
2115 Adullam Avenue
Innisfil, Ontario
Vacant land being sold under power of sale. As per Geowarehouse Property Description is "Townhouse block - freehold units". Property has site plan approval for 9 Freehold Towns. Listing Brokerage & Mortgagees give no representations or warranties and are selling "AS IS". Buyer to do their own due diligence (id:59911)
RE/MAX Premier Inc.
4 Matawin Lane
Richmond Hill, Ontario
END UNIT! Excellent Location! Brand New Treasure Hill- End Unit Legacy Hill Luxury Townhouse 3 Bedrooms, 3 Bathrooms, and 1 Washrooms, 1Minute drive to HWY404, Go Bus, Costco, Walmart, T&T, etc. (id:59911)
Skylette Marketing Realty Inc.
17 Venture Avenue
Richmond Hill, Ontario
Welcome to this beautifully renovated freehold townhome featuring a modern design! This bright & spacious home is located in the desirable Rouge Woods neighborhood, surrounded by scenic trails & parks, within the boundaries of a top-ranked school district. Perfect for a growing family. The home boasts a very functional open-concept layout with 9 ceilings on 1st floor. The seamless flow between the living areas creates an inviting space ideal for gatherings, enhanced by the sunny south-facing view to the backyard. The luxurious, renovated kitchen and breakfast area provide access to a large, sun-filled backyard. A hardwood staircase with iron pickets leads to the second floor to 3 bedrooms. The primary bedroom offers a full ensuite bathroom, a walk-in closet, and charming bay windows. The other well-sized bedrooms overlook the backyard. The fully finished basement provides valuable additional living space, suitable for a home gym & entertainment. It also includes a full kitchen, a 3pc bathroom, Cold Cellar & ample storage. Potential a separate entrance by adding a stairs from the extra-long garage for a self-contained apartment which the rental income potentially covers a significant portion of the mortgage (over $300,000). The home also features garage access to the main floor, an extra-long driveway with extended width for 3 cars parking with no sidewalk. Located in an excellent school zone, proximity to Bayview Secondary School (ranked #9 in Ontario with IB & Gifted Programs), Richmond Rose Public School, Michaelle Jean Public School (French Immersion), and daycares. All essential amenities are just minutes away, including the community center, trails, parks, ponds, Richmond Green Sports Centre, large shopping plazas (including Costco, Walmart & Home Depot), public transportation, HWY 404 & Go Station. Enjoy the Unique Blend of Elegance and Convenience with Natural Beauty Retreat! Don't Miss Your Opportunity To Call This Home! (id:59911)
Royal LePage Real Estate Services Ltd.
1255 Upper Gage Avenue Unit# 3
Hamilton, Ontario
Spacious and beautifully renovated 3-bedroom, 1.5-bath townhome available on East Hamilton Mountain. Located in a quiet, well-managed complex, this home has been fully updated with all new appliances and a high-efficiency heat pump, offering both comfort and energy savings. The unit is bright, clean, and move-in ready, featuring a functional layout ideal for families or professionals. Conveniently situated close to public transit, parks, schools, and shopping, with unbeatable commuter access, just one minute to the Linc, Hwy 403, and QEW. Please note: The garage is reserved for the landlord's use. The driveway is available exclusively for the tenant. Tenant is responsible for internet, cable, electricity, water, water heater rental, and cooling/water heating costs. This home shows beautifully and won’t last! (id:59911)
Right At Home Realty
1508 - 50 Brian Harrison Way
Toronto, Ontario
Absolutely Gorgeous 1 Bedroom + Den, With PARKING & LOCKER, Bright With Great View. Steps To TTC , Scarborough Town Centre, Civic Centre & Mins T 401, Excellent Amenities Include Virtual Golf, Indoor Pool, Table Tennis, Billiard, Party Room, Video Room, Guest Suites And Sauna Etc. HYDRO AND WATER INCLUDED IN THE RNET!! (id:59911)
Homelife/miracle Realty Ltd
209 - 5580 Sheppard Avenue E
Toronto, Ontario
An incredible opportunity for first-time buyers and investors! This Custom Designed Unit Is Loaded With Upgrades. (See List) This Building Has A Friendly Community With Helpful Neighbors & Superior Mgmt. Steps To TTC /Shopping. Italian Lacquer Kitchen With Soft Touch Doors, Plumbing, Oak Counters, Stone Sink, Faucet With Pull Down Spray, Lexan Glass Back Splash, Walk-In Closet In The Master And Solarium Style Office W/Built-In Work Station, Can Easily Be Converted To Another Bedroom. The den is versatile, perfect as a home office or a second bedroom. Enjoy the convenience of ensuite laundry and a prime location next to centennial college, University of Toronto Scarborough, Future McCowan subway station, Sheppard Square Childcare Centre, shopping, schools, parks, community centers, and hospitals, with easy access to Hwy 401 perfect for commuters. Don't miss this rare find! **EXTRAS** Maintenance Fee Includes: Heat and water. Furniture available for sale (id:59911)
Ipro Realty Ltd.
