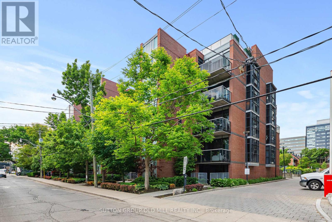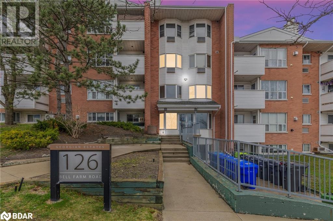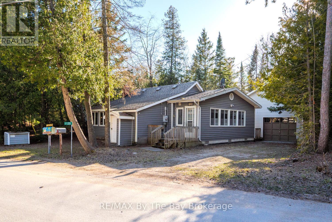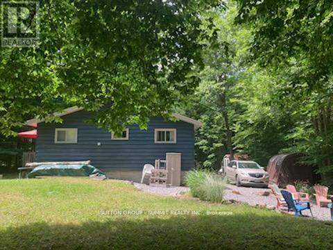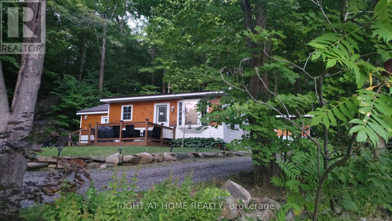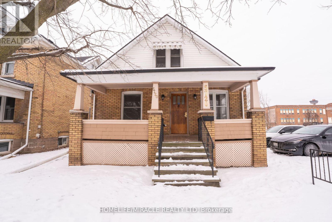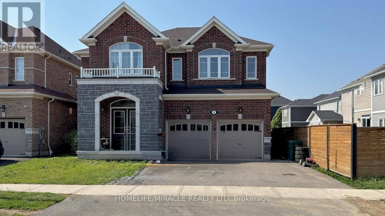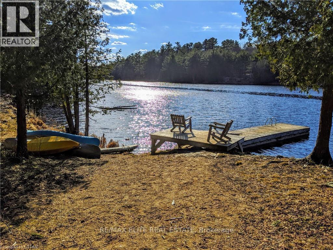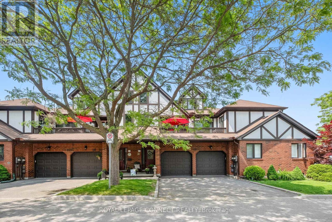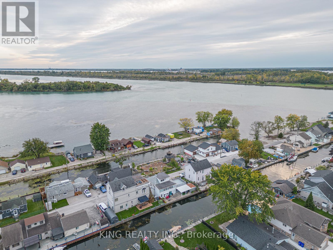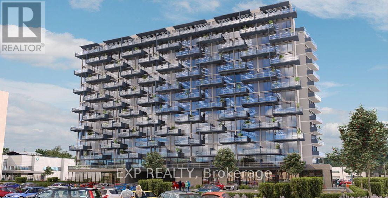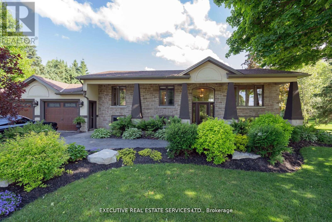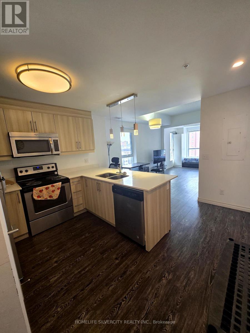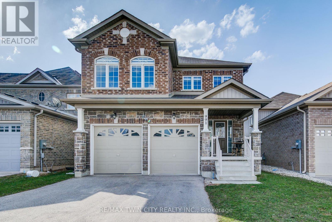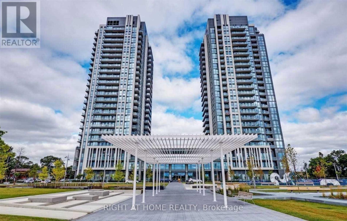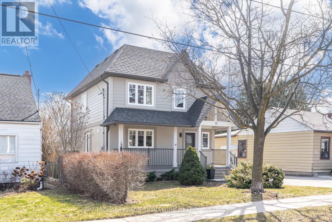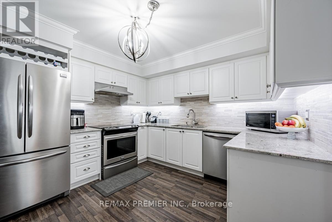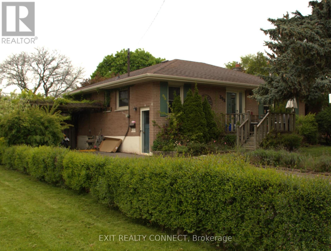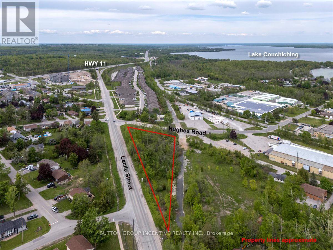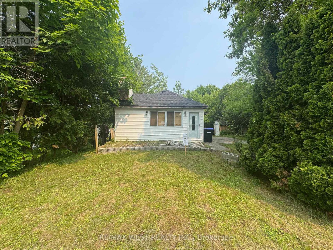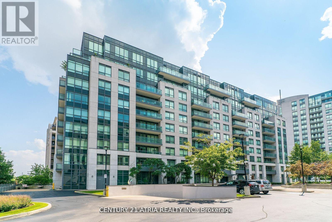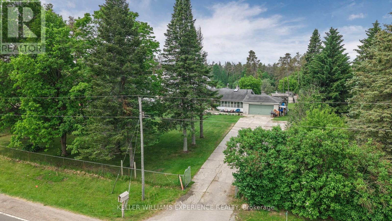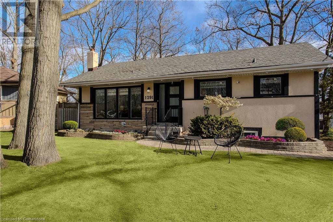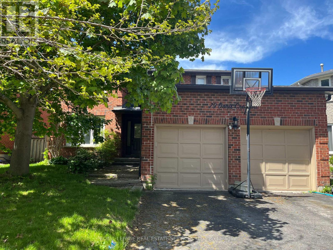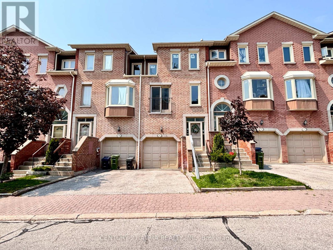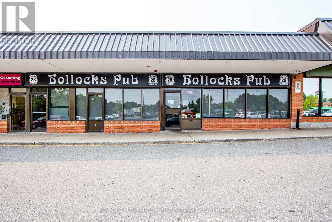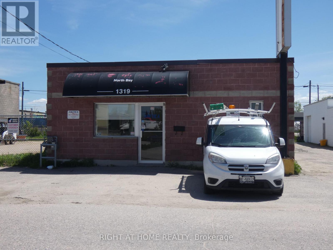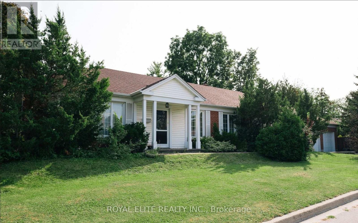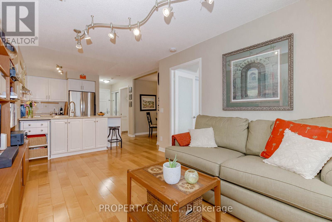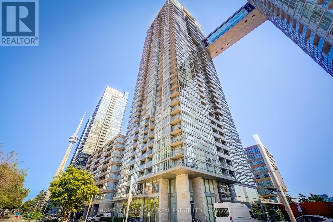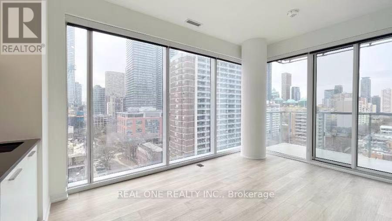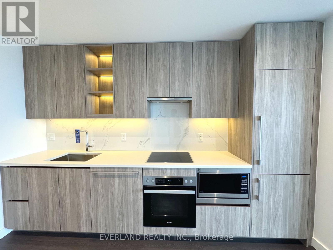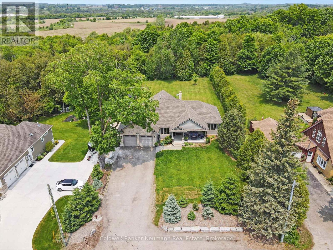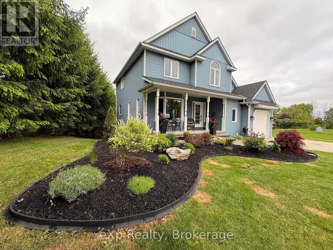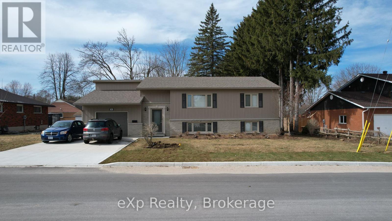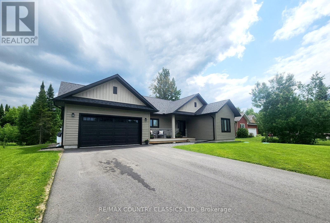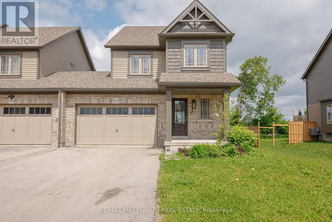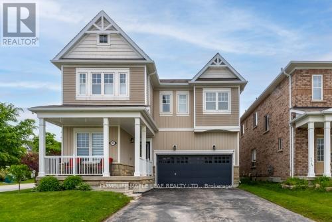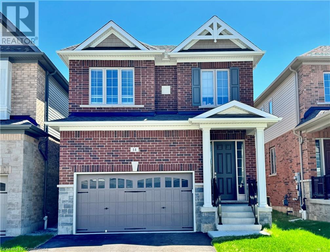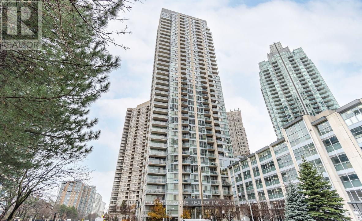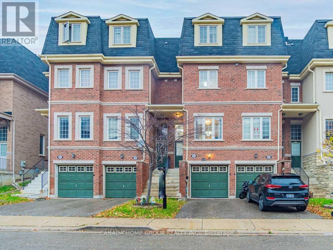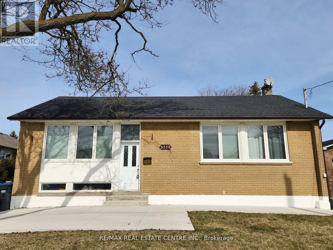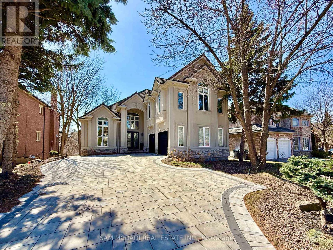320 - 62 Niagara Street
Toronto, Ontario
Sophisticated Urban Living in King West 1,151 Sq.Ft. of LuxuryWelcome to an exceptional opportunity in the heart of King West, where sophisticated design meets boutique exclusivity. This expansive 1-bedroom, 2-bathroom residence offers 1,151 sq.ft. of fully upgraded living space, blending modern luxury with the comfort of a quiet residential setting all just steps from King & Bathurst. Every inch of this suite has been meticulously upgraded, featuring hardwood floors, a large kitchen boasting marble countertops, a gas stove, stainless steel appliances and a huge island. Renovated spa-inspired bathrooms complete with in-floor heating for year-round comfort and a steam shower for the ultimate in relaxation. The 9.5 foot high exposed concrete ceilings add architectural character, while floor to ceiling windows on both sides of the unit flood the space with natural light and frame treed views rarely found in downtown living. The oversized primary suite offers true retreat-like comfort, boasting a massive walk-in closet and direct access to one of two generous balconies one featuring a gas line for your BBQ, perfect for entertaining or quiet outdoor dining. Originally designed as a 2-bedroom, this flexible layout allows for an easy conversion back, offering tremendous versatility to suit your needs. This exclusive building features only two units per floor, providing an intimate and private atmosphere, rarely available in the King West market. Enjoy the convenience of underground parking, a large storage locker, and low maintenance fees all while being steps away from the vibrant dining, nightlife, parks, and cultural amenities that make King West one of Torontos most desirable neighbourhoods. (id:59911)
Sutton Group Old Mill Realty Inc.
126 Bell Farm Road Unit# B08
Barrie, Ontario
This thoughtfully upgraded +900 sq ft condo is move-in ready and ideal for first-time buyers considering CMHC-insured programs. Take advantage of this highly accessible ground-level unit, offering modern-living, a great feature for downsizers, travelers, and anyone with mobility considerations. *2-5 minutes to Georgian College, RVH, Hwy 400, shopping, and transit make this suitable for students, healthcare professionals, and commuters alike. *Strong tenant demand and proximity to key institutions make this a valuable rental property, with potential to earn $1,900 to $2,100/month. Ideal layout for roommate tenants, boosting ROI. *With low-maintenance living, coin laundry, and no stress of outdoor upkeep, this is a perfect alternative to a freehold. *Barrie's continued growth and infrastructure investment offer strong potential for long-term appreciation. *Inside, enjoy a bright open-concept layout with large windows, newly trimmed hardwood floors & carpeting, fresh paint, brand-new interior doors, and updated lighting. The modern kitchen features new S/S appliances, granite countertops, a stylish backsplash, and a newly installed island for added dining and prep space. (id:59911)
Coldwell Banker The Real Estate Centre Brokerage
101 - 71 Wyndham Street S
Guelph, Ontario
Welcome to this stunning ground floor unit in the highly sought-after Edgewater Building! Located in the heart of downtown Guelph, this condo offers ultimate convenience, with easy access to the city's vibrant amenities and a prime spot on a transit route. Featuring 2 spacious bedrooms, tall ceilings, in-suite laundry, and your own private terrace. This bright and modern unit showcases an open-concept kitchen, dining, and living area, perfect for both daily living and entertaining friends and family. The unit is beautifully finished throughout, ensuring a move-in-ready experience. Edgewater residents enjoy fantastic amenities, including a golf simulator, guest suites, and a fully equipped exercise room adding a touch of luxury to everyday life. Plus, this unit comes with 2 parking spaces for your convenience - one parking space above ground and one space underground. With everything downtown Guelph has to offer just steps away, and the added benefit of secure parking and transit access, this is an opportunity not to be missed! Book your showing today! (id:59911)
Coldwell Banker Neumann Real Estate
1120 King Edward Avenue
South Bruce Peninsula, Ontario
Nestled in the heart of Sauble Beach, this charming property comes to the market for the first time in over 40 years, representing a rare opportunity for a new family to begin their own journey of laughter and cherished moments. Lovingly maintained by a single family, the home boasts a spacious galley kitchen that invites culinary creativity, perfect for preparing meals to be enjoyed during family gatherings. With three comfortable bedrooms and a well-appointed four-piece bathroom, this residence ensures ample space for everyone to relax and rejuvenate after a long day at the beach. One of the standout features of this property is the separate garage, measuring an impressive 32 x 16 feet, complete with a durable metal roof. This versatile space is ideal for storing your boat and all the beach toys essential for making the most of sunny days by the water. Additionally, it can serve as a charming venue for indoor picnics during family get-togethers, fostering togetherness regardless of the weather. As the sun begins to set and the evenings turn cooler, gather around the cozy gas fireplace in the living room, where stories can be shared and memories will be made. With its proximity to the vibrant attractions and shops of Sauble Beach, this home not only offers a warm and inviting atmosphere but also immerses you in the lively community energy and recreational activities that the area has to offer. This property is ready for its next family, eagerly waiting to embrace the joy and warmth that comes from creating lifelong memories together. Don't miss out on the chance to be a part of this cherished legacy. it's time for new adventures to begin! (id:59911)
RE/MAX By The Bay Brokerage
119-E Silvercreek Parkway
Guelph, Ontario
Excellent Turnkey ICE Cream shop for Sale at Prime location in Guelph, ON. Fantastic opportunity to own a well-established ICE Cream franchisee. The plaza itself experiences high traffic and is surrounded by big businesses such as RBC, Leon's Furniture, and The Beer Store. Ice creams including Asian flavors, falooda, milkshake, cheesecake, Ice cream Cake, Waffles and popping soda.. Along with that... Sandwiches, burgers, vadapav, dabeli and Spicy Gughara available only at this location. Total area 1175 sq./ft. with rent of $4,089 (Including TMI & Taxes) / monthly. Franchise royalty 6.00% /monthly on sales. Remaining lease 3.5 years + 5 year optional. (id:59911)
Homelife Miracle Realty Ltd
119 Hood Road
Huntsville, Ontario
Welcome to this well-maintained, year-round cottage located at Muskoka Bible Centre. Featuring 4 spacious bedrooms (2 up and 2 down) and 1.5 bathrooms, this home offers plenty of room for family and guests. Built on a full ICF foundation, the cottage boasts a partially finished basement featuring 2 bedrooms and a large unspoiled room awaiting your personal touch ideal fora workshop, storage, or future living space. Recent updates include: New roof (2019), Window sand patio door 2018, Soffit, fascia, and eavestroughs with gutter guards (2020), Main bathroom fully renovated (2021), Water heater (2024). Home is WETT Certified (as of 2023), offering peace of mind for wood-burning stove enthusiasts. Main floor laundry. Property on leased land with all 2025 fees already paid.Dont miss out on this rare opportunity to own a versatile and upgraded 4-season getaway at MBC.POTL Fees of $3030.32/year include - water, property taxes, road maintenance, beach access, MBC amenities (id:59911)
Sutton Group - Summit Realty Inc.
16366 Hwy 35
Algonquin Highlands, Ontario
Welcome to your dream lakeside retreat! Nestled in the serene beauty of Haliburton, Ontario, this charming cottage offers the perfect blend of tranquility and potential. With stunning lake access and picturesque surroundings, this home is an ideal getaway or an excellent opportunity for rental income. Inside, you'll find two spacious bedrooms and a well-appointed bathroom, designed for comfort and relaxation. The open layout creates a cozy, inviting atmosphere that makes you feel right at home. Plus, the expansive crawl space offers plenty of room for all your storage needs. Set on a generous lot and attractively priced, this hidden gem is a rare find. Don't miss your chance to own a piece of paradise in one of Ontario's most sought-after locations! (id:59911)
Right At Home Realty
5720 Temperance Avenue
Niagara Falls, Ontario
Discover this incredible turnkey property with endless potential! Nestled just steps from Niagara Falls and backing onto beautiful Johnson Park, this deep detached lot offers a rare combination of convenience and opportunity. Spacious & Versatile Layout: 1. Freshly painted with a modern touch 2. Main Level: Two rooms plus a den (perfect as a living space) 3. Upper Level: Two additional rooms with full bathrooms on both levels 4. Fully Finished 2-Bedroom Basement with a separate side entrance Ample Parking & Accessibility: 1. 3-car parking space 2. Multiple access points enter from the front, back, or side Endless Investment Potential: 1. Ideal for Airbnb or room-by-room rental 2. Great for long-term rental income 3. Future potential to build a custom dream home on the lot Whether you're an investor, homeowner, or entrepreneur, this versatile property offers incredible value. Don't miss out on this rare chance to own a prime piece of real estate in prime location. (id:59911)
Homelife/miracle Realty Ltd
5 Drake Avenue
Brant, Ontario
Refined Living in the Sought-After Pinehurst Subdivision, Paris. Step into elegance with this beautifully upgraded 4-bedroom, 3.5-bathroom home on a premium lot in the desirable Pinehurst community. Designed for comfort and style, this home features 9' ceilings, upgraded laminate floors, tall baseboards, and large windows that fill the space with natural light. Enjoy open-concept living with a cozy family room and electric fireplace, seamlessly connected to a modern chefs kitchen boasting quartz countertops, premium cabinetry, a gas stove, and sleek backsplash. Upstairs offers a spacious primary suite with walk-in closets and a luxurious 5-piece ensuite. A second bedroom features its own 4 piece ensuite, the other two bedrooms share a Jack & Jill bath. A second-floor laundry room adds convenience. The finished basement includes a 2 bedroom in-law suite with high end finishes ideal for extended family or potential rental income. Thousands spent to add quality, comfort, and flexibility throughout. Don't miss your chance to make this beautiful home yours book your private showing today! (id:59911)
Homelife/miracle Realty Ltd
1322 Boomhauer Road
Frontenac, Ontario
Rare Private Lakefront Estate in the Heart of Land O Lakes. Discover an extraordinary opportunity to own 350 acres of untouched wilderness, featuring a spectacular 35-acre private lake the first in the Lingham Lakes systemnestled in Central Frontenac. Ideally located less than 3 hours from Toronto and under 2 hours from Ottawa, this legacy property offers unmatched seclusion with remarkable accessibility. Enjoy exclusive access to over 8,600 hectares of protected trails, lakes, streams, and forests. An outdoor enthusiasts paradise! The property includes a fully equipped, all-season 32-ft (804 sq. ft.) yurt with a wood-burning stove and drilled well, complemented by a handcrafted cedar barrel sauna, outhouse, and two spacious storage sheds. Hydro is available at the lot line, and a well-maintained driveway leads directly to the lakefront. Significant site improvements include:15 acres professionally cleared and levelled for future development, Approved building envelope by Quinte Conservation, Completed and filed archaeological assessment with the province, Potable well water; lake water viable with a treatment plan, Upgraded access road with new culverts and expanded width, Full property survey available, Preliminary discussions with the township regarding permitting completed! This is a rare and compelling opportunity to create a private estate, cottage, or retreat in one of Ontario's most iconic natural settings. With key infrastructure and approvals already in place, the path is clear to bring your vision to life. (id:59911)
RE/MAX Elite Real Estate
413 - 245 Elgin Street W
Cobourg, Ontario
Spacious Condo Living without Compromise! Looking to downsize without sacrificing space? This spectacular 2 bedroom + den condo townhouse offers an impressive 2000 sq ft of comfortable, stylish living. The oversized primary bedroom is a true retreat, featuring a luxurious ensuite with a soaker jet tub and separate shower. The main floor boasts an open-concept layout complete with a renovated kitchen featuring quartz countertops, lots of storage and a spacious eat-in-area perfect for casual dining. The large living room is ideal for entertaining or relaxing, with a cozy gas fireplace and walkout to private deck. A separate dining room offers plenty of space for formal meals or family gatherings. Additional features include: A versatile den perfect for a home office or guest space, large basement storage area, Updated finishes throughout! Weather you are seeking a lifestyle change or looking to downsize, this condo townhouse offers all the space and comfort of a traditional home without the maintenance. Located in one of Cobourg's premier condominium communities, this residence offers exceptional convenience and lifestyle. Enjoy close proximity to all key amenities including scenic conservation parks, shopping, fine dining, Northumberland Hills Hospital, the YMCA and Cobourg's vibrant tourist district- featuring the popular beach and Marina. This is a rare opportunity to live in comfort and style, surrounded by everything Cobourg has to offer. This home is not to be missed!! (id:59911)
Royal LePage Connect Realty
42 Wahneta Avenue
Lasalle, Ontario
Rare opportunity to lease an exceptional waterfront property offering breathtaking, unobstructed water views and stunning sunsets year-round. This beautifully appointed home features a private boat dock, perfect for boating enthusiasts or tranquil lakeside living. Enjoy outdoor living at its best with a full patio deck, spacious upper deck with carport garage with upto 4 parkings . Inside, an open-concept layout seamlessly connects the modern kitchen complete with granite countertops to a generous living and dining area, ideal for entertaining or relaxing with family. The home boasts 3 spacious bedrooms plus a large office, easily convertible into a 4th bedroom, and 2 full bathrooms. Option for furnished Available, this home offers the flexibility to suit your lifestyle. Don't miss this rare waterfront gem ideal for those seeking serenity, space, and spectacular views. (id:59911)
King Realty Inc.
15 Bradbury Crescent
Brant, Ontario
Situated on a lovely, quiet crescent in the beautiful town of Paris, this charming raised bungalow offers comfortable and convenient living. Featuring a spacious double-car garage and an interlock driveway with room for four additional vehicles, parking will never be a concern. Step inside to discover an abundance of natural light filling the living and dining rooms, both adorned with gleaming hardwood floors. The spacious kitchen includes stainless steel appliances and offers direct access to a beautiful maintenance free deck with sleek glass panel railings, perfect for enjoying your morning coffee or hosting summer gatherings. In-ground sprinkler system to assist in keeping the grounds meticulous all summer long. Two generously sized bedrooms, each with double closets for ample storage. The large primary bedroom has ensuite privilege to the 4 piece bathroom. The basement is a walk-out, partly finished, with the outer walls drywalled and a rough-in for a bathroom, ready for your personal touch to create additional living space, in-law suite or a hobby area. This home blends practical features with inviting spaces, all set within a peaceful neighborhood in one of the regions most desirable towns. (id:59911)
RE/MAX Real Estate Centre Inc.
604 - 2782 Barton Street E
Hamilton, Ontario
Brand New 1 Bdrm Condo In The 'Highly Sought After' LJM Tower, Laminate Floors, Granite Countertops in Kitchen and Bathroom, Smart Home Technology, Stainless Steel Appliances, 9 Ft. Ceilings, 1 Locker, Ensuite Laundry, Amenities Include Outdoor BBQ Area, Fitness Center, Party Room & Bicycle Parking, Easy Access To GO Bus, Shopping, Dining, Transit & Major Highways +++ BEING SOLD AS ASSIGNMENT - CLOSING IN JULY/25 (id:59911)
Exp Realty
138 Maple Court
Shelburne, Ontario
Imagine owning the most desirable property in Shelburne's most sought after neighbourhood. This spectacular property is almost an acre (.86 acres) featuring a beautiful swimming/fishing pond with meticulous landscaping, surrounded by greenspace for both privacy and a picturesque setting. Upon entering this fabulous home, you'll be struck by the unparalleled attention to detail. Every corner of the interior reflects a commitment to quality, showcasing high-end finishes that exude sophistication and comfort. The home was designed and completed by one of the areas top custom builders, ensuring that every element, from the floor plan to the smallest fixture, embodies excellence and aesthetic appeal. The spacious, open-concept layout is perfect for allowing seamless transitions between the living room, dining area,sunroom with custom daybed and gourmet kitchen .Large windows flood the home with natural light, highlighting the premium materials and exquisite craftsmanship. The kitchen is a chef's dream, equipped with custom cabinetry, appliances and elegant countertops. The luxurious bedrooms offer serene retreats, with the master suite serving as the crown jewel ,featuring a spa-like en-suite bathroom with large walk-in steam shower. Each additional bedroom is equally well-appointed, providing comfort and style for family members or guests with seperate great/media room and wellnes center. Step outside to the magestic grounds, designed with no expense spared creating a park like setting. Whether you"re enjoying a quiet morning by the pond, hosting a barbecue on the expansive composite deck and patios, having a sauna after a winter skate, or simply taking in the beauty of the surrounding green space, this property offers an unparalleled outdoor experience.The heated garage and workshop is equiped with amenties for all your hobbies and projects. (id:59911)
Executive Real Estate Services Ltd.
905-Tower 1 - 158 King Street N
Waterloo, Ontario
Location! Location! Convenience and comfort corner unit very beautiful view 1 Bedroom + 1 Den and 2 Washroom. Master Room Ensuite washroom. Walking distance to both universities Laurier university 2 Mins walk & University f Waterloo 15 Mins walk. Walk in Bus Stop front of the apartment building amenities include Gym meeting Room, Party Room, Modern Kitchen. Fully furnished unit, quality laminate floor through out,including Gym, meeting Room, Party Room, Bus Stop, Located at Front of the Apartment. Ensuite Laundry, transportation available just outside the door. Walking distance restaurants and entertainment in Waterloo. (id:59911)
Homelife Silvercity Realty Inc.
991 Hannah Avenue S
North Perth, Ontario
Welcome to 991 Hannah Avenue South, nestled in the heart of Listowels family-friendly community. This beautifully maintained two-storey home offers over 2,300 sq ft of thoughtfully designed living space, featuring four spacious bedrooms and three bathrooms. The bright, open-concept layout is enhanced by abundant pot lighting, creating a warm and inviting atmosphere throughout. The kitchen comes equipped with high-quality stainless steel appliances and a convenient counter-height seating area, perfect for hosting or everyday meals. Upstairs, a generous family room offers the ideal space to relax and unwind, along with four well-appointed bedrooms, including a primary suite with a luxurious ensuite bath. Curb appeal shines through with a timeless stone and brick exterior, while the fully fenced backyard is your private retreat, featuring a brand new deck (2024) and a brand new hot tub, perfect for enjoying warm summer nights or cozy winter soaks. Located on a quiet, low-traffic street just steps from local parks, this home is perfect for families seeking both comfort and convenience. Don't miss the opportunity to call this incredible home yours, schedule a viewing today! ** This is a linked property.** (id:59911)
RE/MAX Twin City Realty Inc.
1701 - 15 Zorra Street
Toronto, Ontario
Gorgeous Modern and Stylish unit in the highly sought-after Park Towers Condominiums. One underground parking spot is included. This stunning 1 bedroom condo offers over 500 sq.ft of living space, with desirable 9 ft ceilings, modern wide plank laminate flooring throughout and a bright open concept living space with floor-to-ceiling windows. Excellent practical layout with large principal rooms, private balcony and generously sized bedroom with mirrored large closet. Modern kitchen with full size stainless steel appliances, tall cabinets, granite counters, backsplash, upgraded with the undercabinet lighting, Spa like modern bathroom with contemporary fixtures and built-in vanity with storage and a soaker tub. Front load washer and dryer. Enjoy your morning coffee on the large balcony with unobstructed 180 panoramic city views. Dedicated parking spot near elevator, convenient visitor parking for your guests. The unit is in mint condition, like new! Only one resident lived here since it was built appr. 6 years. Amazing building with one of the best amenities in the area: large indoor lap pool with w/o to sun deck, steam room, hot tub, fully equipped gym, beautiful BBQ terrace, games room, movie lounge, party room, 24/7 concierge, guest suites, and much more! Excellent location in trendy central Etobicoke, across from a new beautiful city park. Just 6 min bus ride To Kipling Subway & Go Train Station, 10 min to Downtown Toronto, 10 min to Pearson Airport. Close to Sherway Gardens mall. Walk to grocery store, restaurants on the Queensway, Cineplex Movie, Ikea, schools, parks, hospital. (id:59911)
Right At Home Realty
71 Roseland Drive
Toronto, Ontario
Stunning detached two-storey home in the heart of vibrant West Alderwood, nestled on an impressive 41 x 125 ft fully landscaped lot. Brimming with charm and thoughtful upgrades, this home invites you in with a picture-perfect front porch ideal for morning coffees or evening nightcaps. Inside, the bright and open main floor boasts custom built-in shelves with electric fireplace, hardwood throughout, pot lights, in-ceiling surround sound. A modern renovated kitchen featuring a walk-in pantry, a peninsula breakfast bar, stainless steel appliances, under mount lighting and views of the streetscape. French doors lead to a private backyard oasis, complete with a large deck and your very own bocce court perfect for entertaining. Upstairs, unwind in a luxurious primary suite with double closets and a spa-inspired 5-piece ensuite showcasing a glass shower with rain head and massage jets. The fully finished basement offers heated floors with a spacious recreation room, custom wet bar, a versatile office or fourth bedroom, and walk-out access to the backyard, great for guests or potential in-law suite. With a private drive, detached double garage, and countless custom touches, this home is a rare blend of elegance, comfort, and modern convenience. Alderwood is a tranquil, family-friendly neighbourhood known for its tree-lined streets, great schools and strong community spirit. The area features a mix of well-maintained bungalows and modern homes, offering a suburban charm that appeals to families, urban couples and retirees alike. Residents enjoy proximity to natural landmarks such as Etobicoke Valley Park, & lakeside Marie Curtis Park providing ample opportunities for outdoor activities and relaxation. Easy access to highways, transit, shops, restaurants, Sherway Gardens Mall, hospitals and so much more! (id:59911)
Royal LePage Signature Realty
624 - 140 Widdicombe Hill Boulevard
Toronto, Ontario
Welcome To 140 Widdicombe Hill Blvd Suite 624. A Perfect Combination Of Space & Functionality. Corner Unit With A Free Flowing Open Concept Floor Plan & Tasteful Finishings! Large Floor To Ceiling Windows In Living Room With A Walk-Out To A Large Patio. Family Sized Kitchen With Plenty Of Storage & Elegant Finishing. Primary Bedroom Features A Large Custom Built Walk-In Closet & 4pc Ensuite. Equipped With 2 Parking & 1 Locker! Conveniently Located Close To Multiple Major Highways, Schools, Shopping & The Future Eglinton Crosstown! Seller Will Have The Home Professionally Painted & Cleaned ! (id:59911)
RE/MAX Premier Inc.
398 Third Line
Oakville, Ontario
Welcome to 398 Third Line, Oakville, Ontario an incredible opportunity for builders, investors, renovators, and homebuyers alike. This property is brimming with potential, set in one of Oakville's most desirable and rapidly appreciating neighborhoods. Whether you're looking for a renovation project, an investment property, or a chance to build something entirely new, 398 Third Line offers a wealth of possibilities. Situated on a generously sized lot, this property is perfect for those looking to expand, renovate, or redevelop. The lots ample size provides flexibility for your vision whether its transforming the existing home, adding a second story, or even starting from scratch with a brand-new custom build. Oakville's real estate market continues to thrive, and this property is positioned to take advantage of the area's strong growth. Whether you're looking to flip, rent, or hold for future appreciation, this property offers significant investment potential. With the right improvements, it could become a highly profitable asset in your portfolio. With its prime location, generous lot size, and abundant potential for renovation, expansion, or redevelopment, 398 Third Line is an opportunity that should not be missed. Whether you're looking to personalize a home, build from the ground up, or secure a strong investment in Oakville's thriving real estate market, this property has everything you need. Discover the endless possibilities this property has to offer! (id:59911)
Exit Realty Connect
570 Laclie Street
Orillia, Ontario
Price Improvement! 570 Laclie Street is located in north Orillia at the intersection of Laclie Street, Hughes Road and Ferguson Road. The 1.287 AC triangular parcel has approximately 600' of frontage on the east side of Laclie Street. Property borders Ferguson Road at the rear of the parcel which appears to be an unassumed road / opened allowance that intersects with Hughes & Sundial Drive at the north and south boundaries. Property can be serviced as municipal water and sanitary lines / storm sewers, as well as natural gas, electricity, high speed interest and telephone are located on all surroundings streets. This parcel is located just 750m west of the shores of Lake Couchiching and 750m south of closest Highway 11 interchange. In 2021, the City of Orillia approved a rezoning from C4(i)H2 to R5-13i(H2) to allow for a 7-storey building with 70 dwelling units. While the site has been rezoned for a 70 unit, 7 storey building, the current rendering and site plan indicates ground floor parking with five floors of residential for a total of 6 storeys. consisting of 70 residential condo units and 91 parking spaces, Unit mix: 52 One-Bedroom Suites, 8 Two-Bedroom Suites and 10 Three-Bedroom Suites, with a 1.3 parking ratio. Total GFA = 91,446SF / Total NSA = 82,271 SF - Site coverage of 23.15%. Zoning By-Law Amendment 2021-37 allows for density of 133.89 units / hectares. Current Development charges for project estimated to be $1,295,588 based on current DC for residential. To be re-assessed - estimated to be $11,000 for 2025. (id:59911)
Sutton Group Incentive Realty Inc.
250 Kingfisher Avenue
Tay, Ontario
Welcome to 250 Kingfisher Avenue, an incredible blank canvas nestled in the charming lakeside community of Port McNicoll. This detached 3-bedroom, 1-bath home has been fully gutted and is ready for your personal touch, an ideal opportunity to bring your dream design to life from the ground up. Set on a spacious 57.33x143.90 ft lot with a walk-out basement, covered porch, and private driveway, the possibilities here are endless. Whether you're envisioning a cozy year-round residence or a weekend escape near Georgian Bay, this property is brimming with potential. Just steps to Patterson Park and the water, and minutes from local shops, the LCBO, library, and community events, 250 Kingfisher Ave offers the perfect blend of peaceful living and small-town charm. Dont miss your chance to create something truly special in this welcoming waterfront neighbourhood. (id:59911)
RE/MAX West Realty Inc.
311 - 30 Clegg Road
Markham, Ontario
Prime Location in Markham/Unionville. Close to Downtown Markham. Public Transit, Shopping Mall, Warden Town Square, Markville Mall, First Markham Place, Go Station, Hwy 404 & 407, Unionville High School, York University Markham Campus, Move-in Condition (id:59911)
Century 21 Atria Realty Inc.
26 Kelso Crescent
Vaughan, Ontario
Welcome Home! Spacious & Bright 3 Beds 3 baths family-friendly Freehold Town! Arista's Haven Model boast walkouts from Kitchen and Basement. Just recently upgraded and renovated with practicality, functionality, and comfort. Addition of stylish flooring, stairs & spindles, freshly painted areas and updated baths ready for your family! Conveniently Situated in the heart of Maple, close to all amenities: Hwy 400, Shopping, Vaughan Mills, Schools, Cortellucci Hospital, Banks, Longos, Canadas Wonderland. (id:59911)
Century 21 Parkland Ltd.
7106 County Road 56
Essa, Ontario
Nature lovers, outdoor enthusiasts & horse owners, welcome to your dream retreat! This exceptional 5-acre fully fenced property in sought-after Essa offers privacy, mature trees & stunning country charm just 7 mins from Hwy 400 & 30 mins to Wasaga Beach. Enjoy peaceful living with nearby Simcoe County trails for horseback riding, hiking & snowshoeing. The land is ideal for gardening, hobby farming or growing your own fruits & vegetables. A solid steel 4-stall horse barn (46x46) with hydro & water, 4 paddocks, a cherry wood shed (22x10) & a spacious main barn offer incredible functionality. The massive 130x72 indoor arena is currently set up for horses but lends itself to many possible uses: training, hobbies, storage, or recreation. The bright 3-bed ranch bungalow features a glass sunroom, a large foyer, a spacious eat-in kitchen, and a primary bedroom with walkout to a 28x16 deck, perfect for enjoying morning coffee surrounded by nature. The cozy living room includes a wood-burning fireplace & new bay window. The finished lower level adds a 4th bedroom, a second fireplace, a rec room (18x14) & a games room (23x14). Step outside to your backyard oasis with an above-ground pool and a fully equipped outdoor second kitchen complete with pizza oven, perfect for entertaining under the stars. Recent upgrades include a drilled well (2006), 40-yr shingles (2009), updated electrical panel (2006), and some newer windows & siding. This is a rare opportunity to live the rural lifestyle with modern comfort & multi-use potential. (id:59911)
Keller Williams Experience Realty
1291 Princeton Crescent
Burlington, Ontario
Welcome to this exceptional Burlington bungalow offering 2,749 sq ft of total finished living space! Nestled on a quiet, family-friendly street, this rare 6-bedroom home perfectly blends comfort, versatility, and location. Ideal for growing families or investors, it’s close to top-rated schools, parks, public transit, and shopping — a true gem in one of Burlington’s most sought-after neighborhoods. Step inside and be greeted by a bright, open-concept main floor designed for relaxed family living and stylish entertaining. The modern kitchen features stainless steel appliances, brand new flooring, ample cabinetry, and a spacious dining area that flows seamlessly into the living and family rooms. A large window floods the living area with natural light, creating a warm and welcoming ambiance. The primary bedroom is a serene retreat with two oversized windows, a walk-in closet, and a 3-piece ensuite showcasing a stunning stone-and-glass walk-in shower. Three additional bedrooms, a chic 3-piece shared bath, and a convenient 2-piece powder room complete the thoughtfully laid-out main level. The fully finished basement, with its own separate entrance, offers incredible flexibility. It boasts a second full kitchen, a large recreation room, separate laundry, a 2-piece bath, and two generous bedrooms, each featuring their own private 3-piece ensuites — ideal for an in-law suite, multi-generational living, or a premium rental unit. Currently leased to a reliable tenant willing to stay, this property offers fantastic passive income potential from day one. With modern updates, incredible functionality, and an unbeatable location, this home is a rare opportunity you won’t want to miss. Whether you're searching for your forever family home or a smart investment, this property delivers on every level! (id:59911)
Royal LePage Burloak Real Estate Services
79 Doris Crescent
Newmarket, Ontario
** Rarely Available 4+1 Bedroom Home in the Heart of Newmarket ** This beautifully maintained home, 2412 sq.ft. plus finished basement, sits on an extra-deep pool size lot, offering exceptional privacy, with no neighbours at the back. Nestled on a low-traffic, sidewalk-free, family-friendly crescent, it combines peace and quiet with the unbeatable convenience of being just steps from Yonge Street vibrant shopping and dining area, Walmart, Farm Boy, Super Store, and Denison High School. Inside, you'll find 4 spacious bedrooms, each with generous closet space, including a large Master Bedroom with a renovated ensuite bathroom. The main floor features gleaming hardwood floors, and the finished basement offers even more living space with a large recreation room, a 5th bedroom, an office, and ample storage space. The open-concept kitchen and breakfast area flows onto a large deck, perfect for summer entertaining or enjoying peaceful evenings overlooking your private backyard oasis. Offering the perfect blend of comfort, convenience, and lifestyle, this home is a beautiful gem in one of Newmarket most sought-after neighborhoods. Don't miss your Forever Home! (id:59911)
Royal LePage Real Estate Services Ltd.
Main - 59 Dewey Drive
Toronto, Ontario
Prime Location! 3 Bedroom Bungalow for Rent located by Pharmacy and Ellesmere. No Smoking & No Pets. Laundry is shared with Basement Tenants. Tenants to pay 50% of Utilities. (id:59911)
RE/MAX Ace Realty Inc.
20 - 3 Reidmount Avenue
Toronto, Ontario
Newly renovated $$$ spacious townhouse with low condo fees within steps to shopping plaza (Walmart), medical clinics, library, TTC bus stop & Agincourt GO train station! This bright, south facing townhome features newly installed laminate floors throughout, new broadloom on stairs, fresh paint, many new windows, professionally cleaned, top floor skylight, main floor family room with walkout to spacious backyard, basement recreation room/4th bedroom has a 4 piece ensuite bathroom, lots of storage space, laundry room with sink, & much more! Lots of space for families large or small. Enjoy low condo fees in well managed complex which partially includes maintenance of home exterior (roof, windows, garage door, windows), common elements repairs & maintenance & snow removal & insurance. Within school catchment zone of high ranking Agincourt Elementary School (8/10) and Agincourt High School (8.6/10) as per Fraser Institute. Ample visitor's parking spaces. Super convenient location! Short drive to highway 401, Scarborough Town Centre, multiple shopping plazas, and Tam O'Shanter Golf Course! Don't miss! (id:59911)
Century 21 Atria Realty Inc.
555 Rossland Road E
Oshawa, Ontario
Step into ownership of one of Oshawa's most recognizable and successful hospitality venues.*Bollocks Pub* is a fully licensed 4,000 sq. ft. establishment with seating for 270 guests and a full L.L.B.O. license positioned to handle everything from casual lunches and dinner rushes to game nights, live events, and private functions, fully renovated in 2021.Located in a high-visibility plaza with strong foot traffic and ample parking, Bollocks has become a staple in the community. Generating $1.6M in annual sales (2024) with a strong bottom line, the business offers a rare opportunity to step into a turn-key operation with immediate, reliable cash flow.The interior layout is open and efficient, featuring a spacious bar, high ceilings, multiple seating zones, and flexible event capacity. Fully equipped kitchen, trained staff in place, and clean financials mean you can hit the ground running. Brand equity is strong and growing, with repeat clientele and consistent online engagement.Whether you're a restaurateur looking to expand or an investor seeking a profitable, hands-off operation, Bollocks Pub checks all the boxes. Opportunities like this don't hit the market often especially at this scale and performance. Lease till March 2031 with 1x5year option. Lease amount $14,500.00/month (all in). (id:59911)
RE/MAX Millennium Real Estate
1319 Hammond Street
North Bay, Ontario
A Great Opportunity In North Bay! Large 40 X 132 Ft Lot In A High Traffic Commercial Area! Very Well Maintained 2517 Sq Ft Building Boasting A Nice Blend With The Front Featuring Reception/Showroom, 2 Offices, File Storage Room, Kitchen & 2 Pc Washroom Leading To The Spacious Back Warehouse (13' Height) With Double Back Doors & A 2nd 2 Pc Washroom! 200 Amp Electrical , Includes Detached Garage & Shipping Container! Lots Of Parking! M2 Zoning Offers Many Options! Easy Access To Hwy 11 & 17! Just A Walk To The Mall! Currently Operating As A Successful Negotiable Hvac Business In A Great Location! (id:59911)
Right At Home Realty
Main - 19 Montgomery Avenue
Toronto, Ontario
Welcome to 19 Montgomery Ave a beautifully renovated main-floor rental with a private entrance and exclusive laundry. This spacious 3-bedroom, 2-bathroom home features a brand-new kitchen, modern bathrooms, fresh paint, new flooring, and upgraded lighting throughout. Enjoy the large solarium and backyard, perfect for relaxation and entertaining. Located in a quiet, family-friendly neighborhood, within walking distance to top-ranking schools (Agincourt Jr. P.S. & Agincourt C.I.), and close to transit, Midland RT, Hwy 401, and GO Train. Includes two parking spaces, independent laundry, and tenant responsible for 60% of utilities. Dont miss this fantastic rental opportunity! (id:59911)
Royal Elite Realty Inc.
607 - 350 Red Maple Road
Richmond Hill, Ontario
Welcome To This Stunning 2 Bedroom + Den Condo In The Prestigious Vineyards Community. This Unit Offers An Open Concept Layout With Beautiful Hardwood Flooring Throughout, Two Walkouts To A Spacious South-Facing Balcony With A Great View. The Modern Kitchen Features Stainless Steel Appliances, And The Versatile Den Is Currently Used As A Dining Room, Perfect For Couples Or Young Families. The Generously Sized Primary Bedroom, Cozy Second Bedroom, And Stylish Finishes Throughout Create A Warm And Inviting Living Space. Enjoy Peace Of Mind With 24 Hour Gated Security And Access To Exceptional Amenities Including An Indoor Pool, Fitness Center, Party Room, Guest Suites, And More. Conveniently Located Just Steps To Yonge Street, Hillcrest Mall, Walmart, Canadian Tire, Home Depot, Restaurants, And Entertainment On High Tech Road. Commuters Will Love The Easy Access To GO Transit, Viva, YRT, Hwy 407, Hwy 7, And The Future Yonge/Hwy 7 Subway Station. A Parkette With A Basketball Court Is Just Next Door And Ideal For Active Lifestyles. (id:59911)
Property.ca Inc.
1706 - 15 Iceboat Terrace
Toronto, Ontario
Fully furnished modern 2-bedroom, 2-bathroom condo offers stunning lake views and an open-plan living area. The suite features a foyer closet with washer/dryer, a 4-piece bathroom, and a spacious living/dining area with foor-to-ceiling windows. The kitchen is fully equipped and includes high-end stainless steel appliances and white cabinetry. The main bedroom has a 3-piece ensuite with a glass shower with a spacious closet with city views.The second bedroom offers ample closet space with city and lake views. Located steps from restaurants, parks, the Waterfront, CN Tower, Rogers Centre, Ripley's Aquarium, coffee shops, and more. Easy access to public transit with streetcars to Union Station and the subway. Rent includes high-speed internet, hydro/electricity, and one underground parking spot. Pets may be considered. The condo is fully furnished and ready to move-in, featuring a fully equipped kitchen with cookware, dishes, utensils, as well as quality bedding and has A++ amenities: Skybridge Party Room, Indoor Pool, Gym, theatre room, squash court, Jacuzzi, games room (including table tennis and pool tables), Terrace, BBQ area & etc. Short term may be considered (minimum 3 months). (id:59911)
Homelife/yorkland Real Estate Ltd.
1004 - 28 Wellesley Street E
Toronto, Ontario
Super low price for 5 Star Condo Living At Subway Station Of Yonge / Wellesley, built in 2017, Luxury 2 Br 2 Washroom Unit, south east corner unit, best view in the building, 783 Sq.Ft.(Suite 693 Sq.Ft+Balcony 90 Sq.Ft), Marble Countertop, 9" Ceiling. Quality And Style, Elegant Finish, Efficient Layout, Bright And Spacious. Soaring 20 Ft Lobby. Hotel-Inspired Amenities, Fully-Equipped Gym & 24 Hr Concierge, Walk To U Of T, Major Hospitals In The City, Many Other Large Institutions. (id:59911)
Real One Realty Inc.
710 - 25 Mcmahon Drive
Toronto, Ontario
One year Luxury Building In Concord Park Place Community Featuring Exceptional PARKViews. 505Sqft Of Interior + 193 Sqft Of Balcony. 3 mins to Leslie Subway Station. With 80,000 Sqft Of Amenities, Tennis/Basketball Crt/Swimming Pool/Sauna/Formal Ballroom And Touchless Car Wash, etc. Features 9-Ft Ceilings, Floor To Ceiling Windows, Laminate Floor Throughout, Roller Blinds, Premium finishes, Quartz Countertop, Spa-Like Bath With Large Porcelain Tiles. Balcony With Composite Wood Decking With Radiant Ceiling Heaters Looking To Toronto Skyline. Steps To Brand New Community Centre And Park, Go Train Station, And Minutes To Hwy 401/404, Bayview Village & Fairview Mall. Furnished is optional for $150/M extra. Students are Welcomed (id:59911)
Everland Realty Inc.
6592 Forestell Road
Puslinch, Ontario
The Best of Both Worlds - Country Living Just Minutes from the City! Welcome to 6592 Forestell Road, a beautifully maintained country estate nestled on a nearly one-acre wooded lot in sought-after Puslinch. Enjoy the serenity and space of rural living with the convenience of being just minutes from Guelph, Cambridge, and the 401. This expansive bungalow offers over 4,000 sq.ft. of finished living space, designed for both comfort and versatility. The open-concept main floor features soaring vaulted ceilings, oversized windows, and a warm, inviting layout that floods the home with natural light and captures scenic backyard views. The kitchen is well-appointed with stainless steel appliances, plenty of cabinetry, and a convenient breakfast bar that connects seamlessly to the dining and living areas - anchored by a cozy wood-burning fireplace and rustic stone hearth. Step outside to a multi-tiered deck, partially covered to enjoy year-round. It's the perfect spot to unwind or entertain while soaking in the natural surroundings. The main level also offers a spacious primary suite with a spa-inspired ensuite, two additional bedrooms, a full bathroom, and a large office - easily convertible to a fourth bedroom. The walkout basement adds incredible flexibility with a sprawling rec room, ideal for a home gym, theatre, or workspace. Its roughed-in for in-floor heating and another bathroom, with a separate section that includes a bedroom, full bath, and potential for another bedroom or living area, offering excellent in-law or rental suite potential. Outside, the private, tree-lined yard is a blank canvas: install a pool, build a garden, or let kids and pets run free. Move-in ready and meticulously cared for, this home is ideal for families looking to blend peaceful country life with close proximity to city amenities. 6592 Forestell Road - Come see what makes this one truly special! (id:59911)
Coldwell Banker Neumann Real Estate
3 Gray Court
South Bruce, Ontario
Welcome to 3 Gray Court in the town of Mildmay. This timeless two storey home sits on a private ravine lot on a dead end cul-de-sac. Upon entering this home you cannot help but notice the pride of ownership. The main level offers a powder room, main level laundry, sitting room, an open concept kitchen and dining room with access to the updated deck which overlooks the the green space behind. Upstairs you will find three large bedrooms and an oversized four piece bathroom. The lower level is completely finished with a two piece bathroom and large rec room with doors leading to the rear patio and outdoor sitting space that you can't help enjoy. From the flower beds, front porch sitting, this home is one you have to see. (id:59911)
Exp Realty
188 12th Avenue
Hanover, Ontario
This beautifully maintained 6-year-old raised bungalow feels like new! Featuring professionally finished upper and lower levels, an attached 1.5-car garage, and a complete appliance package. Conveniently situated across from Dawnview Public School, it also boasts a low-maintenance yard for easy living. (id:59911)
Exp Realty
8 Bancroft Ridge Drive
Bancroft, Ontario
ESCAPE TO BANCROFT and enjoy this upscale, luxurious home that is well beyond the ordinary!! MODEL-RIDGE VIEW II. This beautifully designed and newly built bungalow features 1627 sqft of living space, 2 bedrooms, 2 baths, plus den or 3rd bedroom. It has a high efficiency propane furnace, HRV and air conditioning. Move-in ready, bright and airy and an impeccably clean home has a large master bedroom with a gorgeous ensuite, generous walk-in closet, extra closet and is facing the lovely treed backyard. There is a 2nd and a 3rd bedroom that would make a great den or office, with a full 4 piece bathroom between bedrooms, perfect for guests or family members. A well located, main floor laundry with entrance to the full 2 car garage is an extra bonus. This modern, open concept floor plan has a chef's dream kitchen layout, quartz countertops, extensive cabinetry, stainless steel appliances, a large centre island with double sink, dining room and a living room with a coffered tray ceiling, 8 foot ceilings throughout and cozy propane fireplace. Perfect for entertaining with a walk out to a large back deck off the dining room plus BBQ hookup. With a low maintenance hardboard exterior, newly paved driveway and minimal grass to mow, you can simply relax on the back deck and enjoy the privacy of a well treed back lot. There's a great buffer zone between the backyard and the 14 hole of the 18 Hole Bancroft Ridge golf course. Enjoy all the conveniences of being located 2 minutes from DownTown Bancroft and all other amenities, hospital, shopping and so much more. Located on the edge of town, this property has access to the York River for canoeing & kayaking and the Hastings Heritage Trail system for ATVing and snowmobiling, right at your fingertips. A truly fantastic property perfect for families, professionals, retirees or anyone seeking an amazing community to live and play in. Don't miss your opportunity to come and view this incredible property with so much to offer! (id:59911)
RE/MAX Country Classics Ltd.
142 Stonebrook Way
Grey Highlands, Ontario
>>>>The oversized 1.5 car garage and large lot contributes to a detached property feel.Newly Painted & Freshly updatedModern Interior Doors & Hardware: Provides a contemporary aesthetic.Upgraded Bigger Basement Windows 56*24Upgraded Kitchen with Open Concept living/dining combo features an upgraded layout, cabinetry, full backsplash, quartz countertops, and a center island with an extended breakfast bar.Modern and sleek SS kitchen appliances.Luxurious Primary Bedroom: Includes a large walk-in closet and an upgraded 3-piece ensuite with a chic 60-inch glass shower.Second Floor Laundry Conveniently located close to BedroomsAutomatic Garage Door Opener: With both keypad and remote for ease of access.Multiple Garage Entries: Access from the garage into the home and directly into the backyard.200 AMP Panel: Indicates robust electrical capacity. Markdale is experiencing significant growth with new developments like Brand New Hospital, Schools & Others15 minutes to Beaver Valley Ski Club.30 minutes to Owen Sound.45 minutes to Collingwood.Just 90 minutes to Brampton and the Kitchener/WaterlooThis townhome offers modern upgrades and a spacious, detached-like feel, situated in a rapidly developing community with expanding amenities and excellent access to recreational opportunities and larger urban centers.!!!!! Priced to Sell and will not last long !!!! (id:59911)
RE/MAX Millennium Real Estate
361 Wallace Street
Melancthon, Ontario
Welcome to 361 Wallace st !! Dont miss out the opportunity to see This beautiful, well maintained /gorgeous house situated on premium corner lot and offers 5 bedrooms, 4 washrooms and double car garage ,6 car parking 9 feet ceiling and Hardwood flooring throughout the main floor and quilty laminate on second floor .separate living room, dining room with coffered ceiling and large family room with gas fire place .open concept large kitchen with servery, back splash, granite countertops. Stainless steel appliances, breakfast area walk out to backyard .Enjoy the fully fenced backyard with pargola .Master bedroom room have 5 pc ensuite and walk in closet. All other good size room have closet organizer and big windows. Second level den is good for work home. (id:59911)
Homelife Maple Leaf Realty Ltd.
14 Georgina Street
Kitchener, Ontario
Discover a stunning, Better Than New detached home with four bedrooms, three bathrooms on a family-friendly street. This home boasts an open-concept design, abundant natural light, and 9-foot ceilings on the main floor. The upgraded kitchen features maple cabinets, new stainless steel appliances, and elegant granite countertops, with a cozy fireplace in the great room and easy backyard access. Four spacious bedrooms and a laundry room are found on the second floor. Water softener and garage door opener are installed. Enjoy a prime location with proximity to major amenities, schools, parks, and a vibrant neighborhood. Don't miss this chance to make this your dream home! (id:59911)
Century 21 Heritage House Ltd.
3305 - 225 Webb Drive
Mississauga, Ontario
Welcome to Suite 3305 at Solstice Condos Elevated Living in the Heart of Mississauga! Perfectly situated in the vibrant City Centre, this beautifully designed 1-bedroom + den, 2-bathroom suite offers the ideal blend of comfort, style, and convenience. Just steps from Square One Shopping Centre, Celebration Square, major transit lines, and minutes to the 401, 403, and QEW, you will enjoy seamless connectivity to everything the city has to offer. Inside, the thoughtfully designed open-concept layout is enhanced by a stunning eastern exposure, flooding the space with natural light and showcasing breathtaking views of the Mississauga skyline from your private balcony. Solstice Condos offers an exceptional range of amenities, including a fully equipped gym, pool, 24-hour concierge, and ample visitor parking. Whether you're entertaining or unwinding, this is condo living at its finest where luxury meets location. (id:59911)
Century 21 Property Zone Realty Inc.
43 - 435 Hensall Circle
Mississauga, Ontario
Absolutely Stunning! This Gorgeous Freehold Townhome Located In The Heart Of Mississauga And Is Perfect For Families Or Professionals Seeking Comfort And Style. This Lovely Home Features 3+1 Bedrooms 3 Baths With Fabulous Open Concept Desired Layout. Soaring 9- Foot Ceilings In The Cozy Living Room With Hardwood Floors. Sun Filled Eat-In Kitchen Abundant With Storage And All High End Appliances. Neutral Ceramic Tile Throughout The Kitchen With A Picture Window Looking Into An Entertainers Yard, All Landscaped. Walk Out To The Oasis Yard From The Dining Area Is Perfect For Outdoor Dining Or Relation. The Build-In Garage W/Direct Access To Home. Lots Of Visitor Parking. Step To All Amenities, Quick Access To All Major Hwy, Mins To Go Station, Public Transit, Square One, Sheriden College, UTM, Port Credit and More. This Beautiful Townhome Is A Rare Find And Move-In Ready. Don't Miss The Opportunity, This Is Your Dream Home Comes True! (id:59911)
Canada Home Group Realty Inc.
Main - 5513 Turney Drive
Mississauga, Ontario
Welcome To 5513 Turney Dr. Mississauga. Affordable Comfort 3 Bedrooms & One Full Washroom. Bungalow Situated In A Family Neighborhood. Distance To The Majestic Village Of Streetsville. It Offers 3 Parking Spots, Beautiful Backyard With Above Ground Swimming Pool To Relax In The Summer. Very Charming House For A Small Family. (id:59911)
RE/MAX Real Estate Centre Inc.
2022 Eckland Court
Mississauga, Ontario
Escape the hustle and bustle of the city at 2022 Eckland Court, Mississauga. This stunning 6,000+ sq. ft. interior Muskoka-like estate, nestled off Mississauga Road, backs onto a serene ravine and the pristine Mullet Creek. With over $750,000 in premium upgrades, this property offers natural beauty with meticulous attention to detail and high-end finishes throughout. As you enter, you are welcomed by soaring 20-ft ceilings, large windows, and glistening pot lights that flood the space with natural light. The custom chef's kitchen is a masterpiece, featuring premium Cambria quartz countertops, state-of-the-art Wolf and JennAir appliances, and abundant space for both casual dining and formal entertaining. Thoughtfully designed living areas are adorned with carefully curated finishes, bringing a modern, refined touch to the home's classic beauty. In addition, multiple fireplaces add warmth and elegance to both the main and lower levels. The Owner's suite offers a spa-like retreat while, the upper level boasts three generously sized bedrooms, each with its own ensuite or semi-ensuite bathroom, ensuring comfort for the family. Designed with ample closet space, each room provides a peaceful retreat. The basement apartment elevates this home further, with a spacious rec room with a walk-out to the ravine, a built-in bar, a wine cellar, a fully equipped kitchen, and the addition of a dedicated home theatre system with seating. This level offers an ideal setting for both relaxation and entertaining. Outside, the newly paved driveway offers parking for up to six cars, with newly installed garage doors and openers adding to the home's impressive curb appeal. This home is perfect for the most discerning clients seeking a beautifully crafted property in one of the most desirable locations. (id:59911)
Sam Mcdadi Real Estate Inc.
