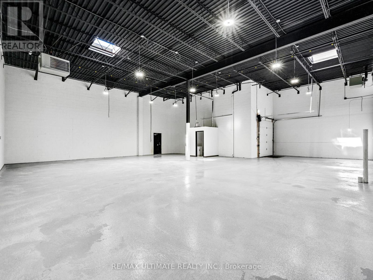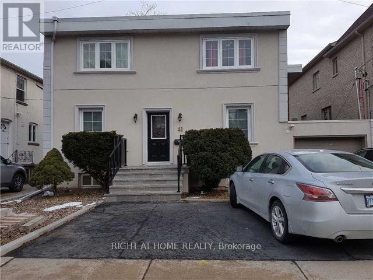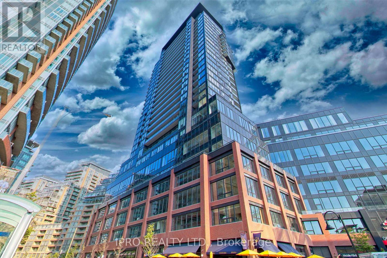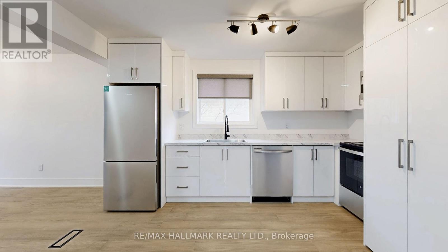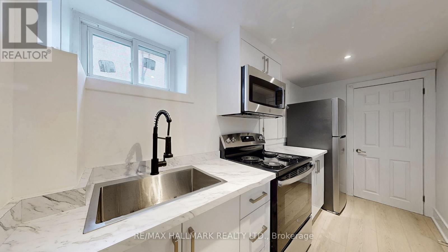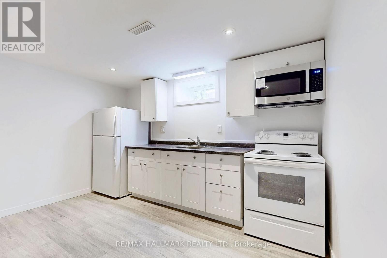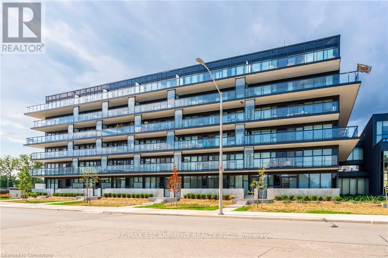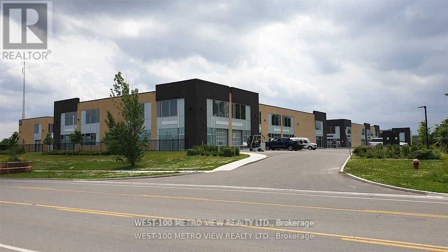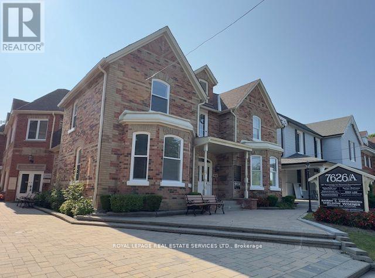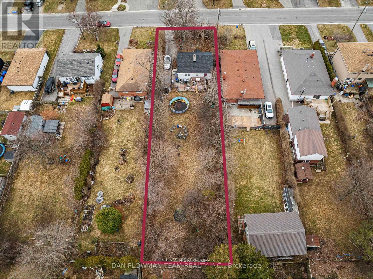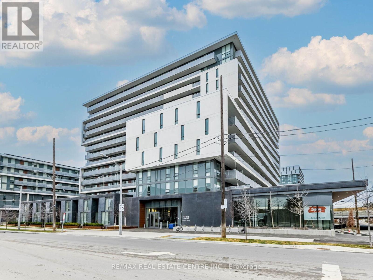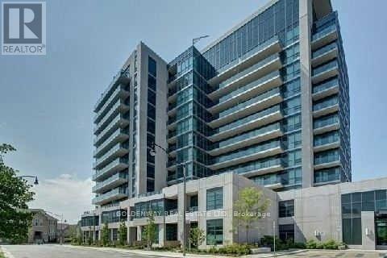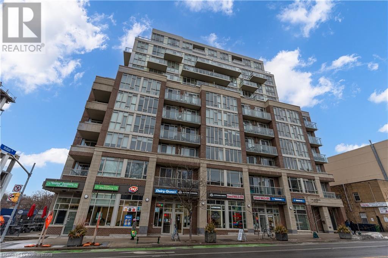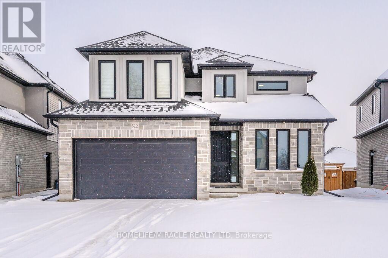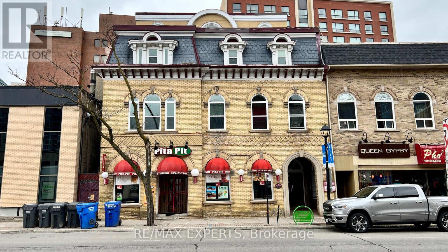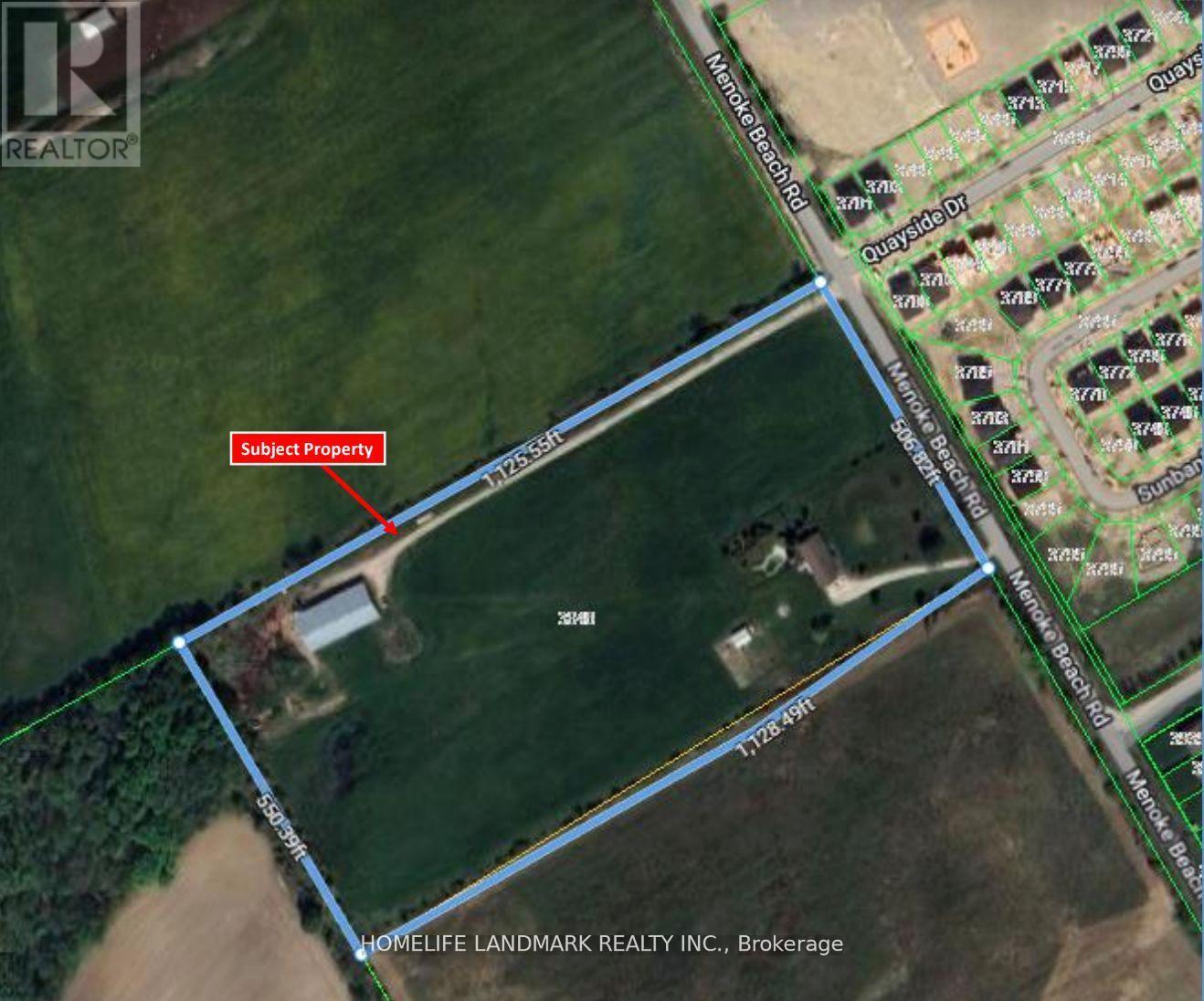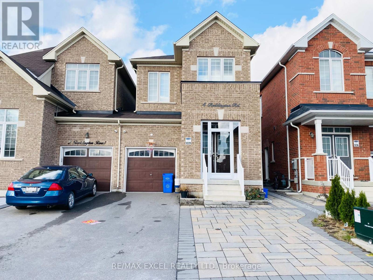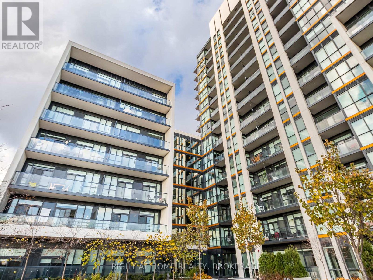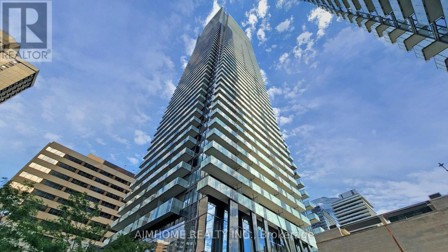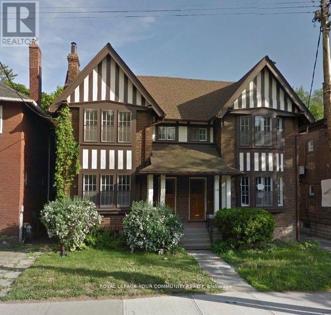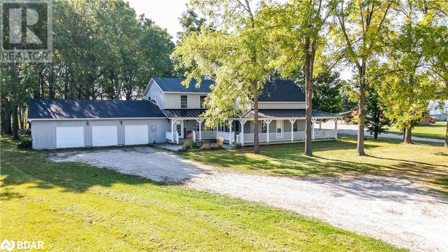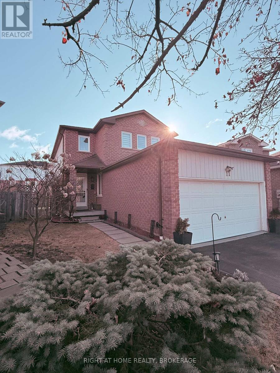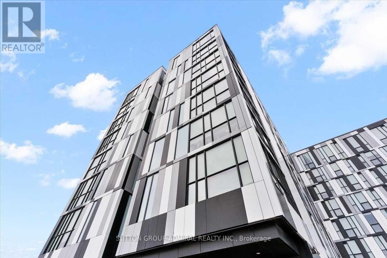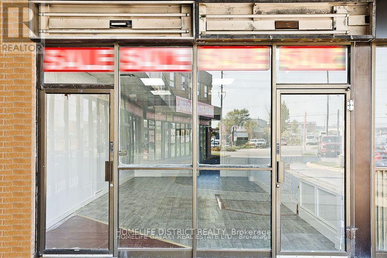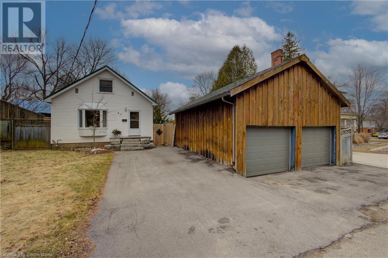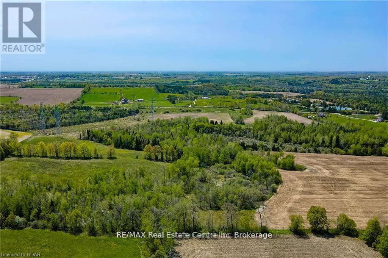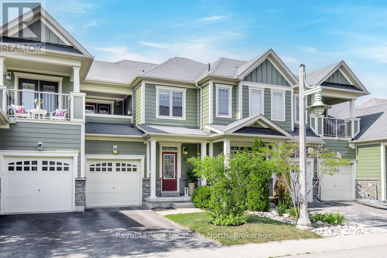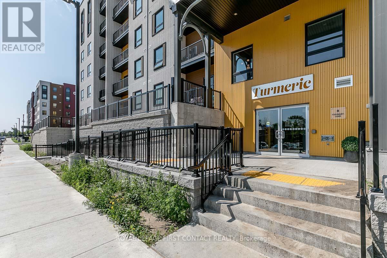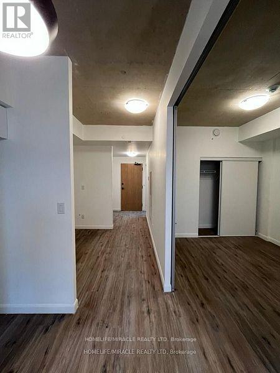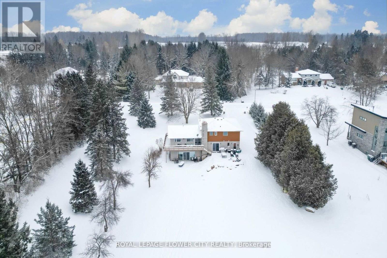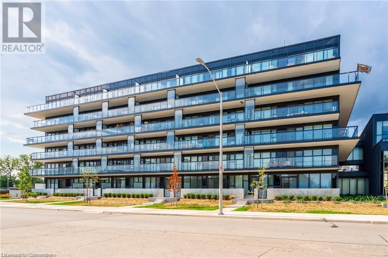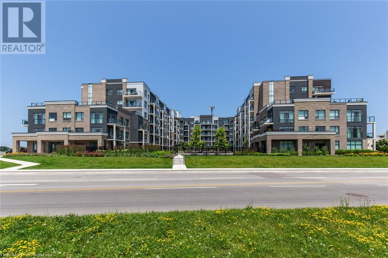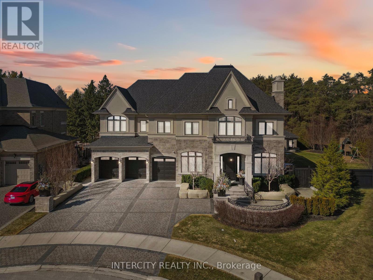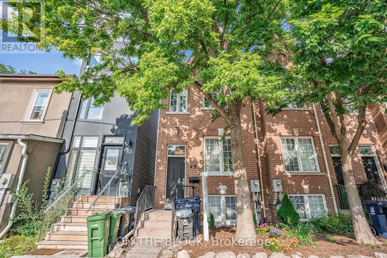5 - 84 Crockford Boulevard
Toronto, Ontario
Turnkey industrial unit for lease on highly sought after Crockford Boulevard. Freshly renovated with approximately 2710sf and no expense spared! Located at the rear of the building and has a loading dock that can accommodate a large trailer. Ceiling height is 19'8" and 18' clear height, 36" entrance door, 9'9" wide loading door x 9'3" high, epoxy flooring, black ceilings, 3 large skylights that offer an abundance of natural light, kitchenette with fridge and microwave, 2 gas unit heaters with individual thermostats, space saver point of use hot water tank, bathroom, floor drain and a 200amp electrical panel. Separate meter for gas and electrical. Need more warehouse space or even office space? Look no further as there are more units in the same building available which have their own bathrooms and kitchenettes ranging from 1800-2700sffor the industrial units and over 1000sf office space which also has its own bathroom and kitchenette! 4 assigned parking spots. Minutes from the DVP, 401, and 404. Landlord is willing to make this unit a drive in. Tenant pays gas and hydro. (id:59911)
RE/MAX Ultimate Realty Inc.
Lower - 41 Cameron Avenue
Toronto, Ontario
Great Location. Bright One Bedroom Unit In Basement With Separate Entrance And Laundry. Modern Kitchen With Granite CounterTops And Back Splash. Steps To Yonge Street. Very Close To Hwy 401, Yonge/Sheppard Subway, Shops, Supermarkets, And All Wonderful AmenitiesYonge Street Has To Offer. **EXTRAS** Stove, Fridge, Dish Washer, Washer, Dryer, All Electric Light Fixtures. One Parking Spot on Driveway. (id:59911)
Right At Home Realty
806 - 135 East Liberty Street
Toronto, Ontario
Walk Score of 95 This 1 Bedroom , 1 Den/Single bed(Sliding Door on 2nd room(den)) & 1 Washroom unit is at the Heart of Liberty Village. New flooring installed in March 2025Incredible Location with Amazing Amenities at your door step: Public Transport, Grocery Stores, Banks, Parks, Shops, Bars & much more !! 95 Walk score, almost everything is walking, public cycle stop nearby, 92- Riders paradise,High Speed internet included in Maintenance This unit offers Luxurious & modern Finishes, High Ceiling, upgraded appliances, Floor to Ceiling windows. 24hrs concierge, Fitness Centre.Locker owned, Parking available from Building management on lease (this is subject to availability, owner was given an option to lease a parking spot at the time of listing) (id:59911)
Ipro Realty Ltd.
#2 Main - 663 Sheppard Avenue W
Toronto, Ontario
Utilities, internet and 1 parking spot included in the rent price. Newly renovated with a stylish & accommodating layout, this 2 Bedroom & 2 Bathroom main floor unit comes with 2 parking spots & features an open concept living/dining/kitchen with modern engineered laminate flooring, fully renovated washrooms & abundant sunlight.Conveniently located less than 300 meters away from a major plaza housing Metro Grocery Store,Starbucks, Dollar Store, TD and Scotiabank at Bathurst & Sheppard or 150 meters away from Tim Hortons & TTC bus stations 7284 Heading West and 7284 heading East on Sheppard, this unit has a separate entrance, large windows, in-unit laundry, and brand-new appliances including a dishwasher. With built in closets in both rooms and a dedicated ensuite for the master bedroom unit is definitely poised to impress! Excellent location for access to anywhere in the city via the TTC to the either on Yonge &Sheppard or Sheppard West subway stations or minutes driving to the 401.1 Parking spot included. Utilities & Maintenance included in rent calculated at $125/month for2025, 2026. $50 per every extra occupant over 2 residents. Internet included. Cable TV/Phone not included. Extra parking available at $75/month. Open to joint occupancy by two professionals. Extra charges may apply. (id:59911)
RE/MAX Hallmark Realty Ltd.
#3 Basement - 663 Sheppard Avenue W
Toronto, Ontario
Utilities, internet and one parking spot included in the rent price. This freshly renovated & cozy 1 bedroom basement suite has its own dedicated kitchen & bathroom. Conveniently located less than 300 meters away from a major plaza housing Metro Grocery Store, Starbucks, Dollar Store, TD and Scotiabank at Bathurst & Sheppard or 150 meters away from Tim Hortons & TTC stations 7284 Heading West and 7284 heading East on Sheppard. Ideal for an individual who cherishes privacy or a couple just getting started, this unit is accessible through a separate entrance on the side door & features modern engineered laminate flooring, an updated kitchen, and a shared laundry with just one other unit. Excellent location for access to anywhere in the city via the TTC to the either on Yonge & Sheppard or Sheppard West subway stations or minutes driving to the 401. 1 Parking spot included. Utilities & Maintenance included in rent - calculated at $75/month for 2025, 2026. $50 per every extra occupant over 1 resident. Internet included. Cable TV/Phone NOT included. (id:59911)
RE/MAX Hallmark Realty Ltd.
#4 Basement - 663 Sheppard Avenue W
Toronto, Ontario
Utilities, internet and one parking spot included in the rent price . This newly renovated & cozy 2-bedroom basement unit is conveniently located less than 300 meters away from a major plaza housing Metro Grocery Store, Starbucks, Dollar Store, TD and Scotiabank at Bathurst & Sheppard or 150 meters away from Tim Hortons & TTC bus stations 7284 Heading West and 7284 heading East on Sheppard Ave. Ideal for a couple, small family or two professionals, this unit is accessible through a separate entrance from the side & features modern engineered laminate flooring, an updated kitchen, good size windows and a joint laundry with just one other unit. Excellent location for access to anywhere in the city via the TTC to the either on Yonge & Sheppard or Sheppard West subway stations or minutes driving to the 401. 1 Parking spot included. Extra parking spot available at $75/month. Utilities & Maintenance included in rent - calculated at $100/month for 2025- 2026. $50 per every extra occupant over 2 residents. Internet Include. .Cable TV/Phone NOT included. Open to joint occupancy by two professionals. Extra charges may apply (id:59911)
RE/MAX Hallmark Realty Ltd.
A305 - 1117 Cooke Boulevard N
Burlington, Ontario
This bright and inviting 1-bedroom condo, located in the sought-after The West building, offers stunning west-facing sunset views from its charming balcony. Inside, the unit has been thoughtfully upgraded with laminate flooring throughout, and the bathroom features a sleek glass shower. Enjoy full access to top-notch amenities, including a gym, party room, and a roof terrace. Perfectly situated, this condo is within walking distance to Aldershot GO Station, with quick access to highways and public transit, making commuting a breeze. The property is also conveniently close to a variety of amenities, parks, Lake Ontario, and scenic running and cycling trails. Additionally, the condo comes with 1 underground parking spot and a storage locker for added convenience. RSA. (id:59911)
RE/MAX Escarpment Realty Inc.
33 - 1156 King Road
Burlington, Ontario
Modern industrial commercial 1839 sf condominium unit for sale. Featuring 23ft. clear height, one 10 ft x 10 ft drive-in overhead door, clear double-glazed aluminum frame windows, Zoning permits a wide range of uses, Well-maintained complex with easy access to major highways - QEW, 407 & 403. (id:59911)
West-100 Metro View Realty Ltd.
5005 - 7890 Jane Street
Vaughan, Ontario
Welcome to Transit City 5 Modern Living in the heart of Vaughan! Just steps from TTC, subway, and regional bus terminal, with easy access to Hwys 7/407/400. This 1-bedroom plus den features 2 bathrooms, 1 parking spot, and a locker. The den can double as a second bedroom. Enjoy a 6x19 ft. balcony overlooking a 1-acre park, 24-hour concierge, cardio zone, running track, yoga rooms, basketball, squash, and a rooftop pool. Minutes to York University, Vaughan Mills Shopping Centre, and more. Don't miss this opportunity! (id:59911)
RE/MAX Excel Realty Ltd.
27-29 - 7626a Yonge Street
Vaughan, Ontario
3 Professional Office Spaces In Prime Location right on Yonge St. Just South of Yonge St. Of John St. With Permission To use shared common areas including reception area + conference room + meeting room + filing room + kitchen + 3 washrooms + very large parking area in back of building, all included in the rent. (id:59911)
Royal LePage Real Estate Services Ltd.
554 Veterans Road
Oshawa, Ontario
Endless Potential With This Bungalow In Oshawa's Farewell Community. Situated On A Deep 53x208 Ft Lot, This 2-Bedroom, 2-Bathroom Home Is Perfect For Those Looking To Make It Their Own.The Main Floor Offers A Functional Layout With Plenty Of Natural Light, While A Separate Entrance To The Basement Adds Flexibility For Future Use. Outside, The Large Backyard Provides Ample Space For Outdoor Living, Gardening, Or Expansion. With A Bit Of Vision And Effort, This Property Can Be Transformed Into Something Truly Special. Located On A Quiet Street, In An Established Neighbourhood Close To Parks, Schools, Shopping, And Major Highways, This Is A Rare Opportunity To Invest In A Great Location And Create A Home That Fits Your Lifestyle. (id:59911)
Dan Plowman Team Realty Inc.
605 - 120 Varna Drive
Toronto, Ontario
Luxury Living at 2-bedroom at The Yorkdale condos, Offers a contemporary open-concept living space flooded with natural light from Large windows. Amenities include a gym, party room, BBQ area, and security. Convenient Location Nearby TTC Bus Routes, Highway Access, Yorkdale Mall &Local Parks. Featuring Open-Concept Living Space, corner unit Convenient Location Nearby TTC Bus Routes, Highway Access, Yorkdale Mall &Local Parks. (id:59911)
RE/MAX Real Estate Centre Inc.
908 - 10 Northtown Way
Toronto, Ontario
Experience luxury living in this bright and spacious Tridel condo featuring a highly sought-after 2 Bedroom layout with 2 full Bathrooms. The master bedroom boasts a large closet and a 3-piece ensuite. Enjoy breathtaking views and world-class amenities, including a 24-hour concierge, indoor pool, gym, billiards, party room, and visitor parking. Ideally situated in the heart of North York,this residence is just steps from TTC subway, top-rated schools, libraries, shopping, restaurants,and grocery stores. Impeccably maintained and move-in ready, this condo includes one parking space and one locker an excellent opportunity for both end-users and investors! (id:59911)
RE/MAX Millennium Real Estate
1803 - 17 Barberry Place
Toronto, Ontario
Luxury Condo At The Empire * New York Lifestyle In Prestigious Bayview Village Area * Across From Shopping, Bayview Village, Ymca, Ttc, Hwy 401 & Subway * Minutes To Downtown * Well Maintained Fitness Centre With Indoor Swimming Pool * 24 Hrs Concierge * Virtual Golf, Billiard, Library & Guest Suites * Laminate Flooring Throughout * (id:59911)
Exp Realty
527 - 35 Brian Peck Crescent
Toronto, Ontario
Experience modern living in this 524 sq. ft. 1-bedroom, 1-bathroom condo featuring 9-foot ceilings and floor-to-ceiling windows in the bedroom that offer south-facing views. This bright and airy space is designed for both comfort and style.The sleek kitchen is equipped with granite countertops, a built-in dishwasher, a fridge, a powerful hood fan, and an in-suite washer/dryer, ensuring convenience in everyday living.Located amidst over 900 acres of lush parkland, this home provides endless opportunities for outdoor activities at Edwards Gardens, Wilket Creek, Sunnybrook Park, and Leaside Park. The area is also rich in shopping, dining, and entertainment options, making it an ideal place to call home.With the Eglinton Crosstown LRT just steps away, commuting is seamless, offering quick access across the city. Additional public transit options and major roadways make travel effortless.The building boasts an array of premium amenities, including a state-of-the-art fitness center, indoor pool, theatre room, yoga and cardio studios, media lounge, party room with billiards, and a tranquil Zen garden. Residents also benefit from 24/7 security, ensuring a safe and secure living environment. (id:59911)
Goldenway Real Estate Ltd.
1638 Bloor Street W Unit# 709
Toronto, Ontario
Experience urban sophistication in this stunning 1100 sqft, 2-bedroom 2-bathroom condo nestled in the heart of High Park neighbourhood. Step into a world of contemporary elegance, where hardwood floors lead you through the upgraded space. The chef-inspired kitchen boasts sleek, modern cabinetry, luxurious Corian countertops, and a striking marble backsplash, creating the perfect backdrop for culinary creations. Unwind on your expansive 250 sq ft private terrace, offering breathtaking panoramic city and CN Tower views – an entertainer's dream. Retreat to the master suite, featuring a sprawling walk-in closet and a spa-like ensuite with a separate glass shower and indulgent soaker tub. Enjoy the convenience of ensuite laundry and the seamless flow of indoor-outdoor living with a second private balcony off the master. Utilities included in condo fees. Gym, Theatre, Party Room, and Visitor parking in building. Steps to High Park, Dundas West Station and Bloor GO Station. This is more than a condo; it's a lifestyle. (id:59911)
RE/MAX Twin City Realty Inc.
Lower - 33 Callie Road
Hamilton, Ontario
Beautifully Renovated & Spacious Legal 2 Bedroom, 1 Bathroom Basement Unit In Highly Sought After Mill Park Neighbourhood Steps To All Amenities! Unit Is Newly Built From Top To Bottom With Great Finishes Including 8' Cellings, Lvp Flooring, Upgraded Kitchen With Black Accents Throughout. Tenant Will Be Responsible For Hydro (Separate Meter) & 40% of utilities. (id:59911)
Royal LePage Real Estate Services Ltd.
403 - 62 Spencer Street E
Cobourg, Ontario
Welcome To This Truly Stunning 2 Bedroom Masterpiece, Boasting A Fantastic Floor Plan And An Abundance Of Warm, Natural Light That Will Brighten Up Your Day! The Gourmet Kitchen Is Equipped With Sleek, Stainless Steel Appliances, Perfect For Culinary Delights. The Unit Also Features Ample Storage Space And A Proper, Private Enclosed Den, Ideal For Relaxation Or Productivity. For The Unbeatable Price Of Just An Additional $55, Enjoy The Ultimate Convenience Of Having 1 Parking Spot And All Utilities Included! Perfectly Located In A Prime Area, This Gem Is Just Steps Away From A Convenient Grocery Store, Public Transit, And Local School, Making It The Ultimate In Convenience, Comfort, And Luxury Living! (id:59911)
Sam Mcdadi Real Estate Inc.
522 Masters Drive
Woodstock, Ontario
WELCOME TO THIS BEAUTIFULLY UPGRADED HOUSE WITH 5 BEDROOMS +1 LIBRARY ! This house features cozy library, formal living/dining room, and a spacious separate living room and kitchen on main. The heart of the home lies in the chef's dream kitchen W S/S appliances, boasting an oversized island and ample storage space, perfect for culinary enthusiasts and gatherings with loved ones. The second floor presents two master bedrooms, each with its own ensuite,alongside three additional bedrooms. Ideal for growing families seeking both space and sophistication. quartz countertops in kitchen , washrooms, laundry room! Conveniently located, residents enjoy easy access to major routes including the 401 & 403, esteemed institutions such as Fanshaw College, essential amenities like the Toyota Plant and Hospital, as well as recreational facilities and much more. (id:59911)
Homelife/miracle Realty Ltd
404 - 8 Main Street S
Brampton, Ontario
Welcome To 8 Main Street South, A Charming Newly Renovated One-Bedroom Apartment Nestled In The Heart Of Downtown Brampton. Enjoy The Convenience Of Being Within Walking Distance Of Numerous Local Amenities, Including Shops, Transit Stations, And Major Highways. Downtown Garden Square Is Always Buzzing With Activity, Offering A Variety Of Entertainment Options Such As Live Performances At The Rose Theatre. Take A Leisurely Stroll Through Gage Park Or Indulge In Some Winter Skating. (id:59911)
RE/MAX Experts
402 - 8 Main Street S
Brampton, Ontario
Welcome to 8 Main Street South, This One Bedroom Apartment Is Situated in Downtown Brampton's Excellent Location! Walking Distance to Many Local Amenities, Shopping, Transit And Major Highways. There is always something going on at Downtown Garden Square, Catch A Show At Rose Theatre, or take a stroll through Gage Park and a skate during winter months! (id:59911)
RE/MAX Experts
3846 Menoke Beach Road
Severn, Ontario
**Unlock its Full Potential** A 14-acre parcel of Farmland in a Highly in Demand Location is a rare find. A unique opportunity to own 14 acres of beautiful farmland, complete with a charming farmhouse and a spacious barn, offering endless potentials especially in a region with increasing demand for both agricultural and residential land. Do miss out on the chance to make this remarkable property your own. (id:59911)
Homelife Landmark Realty Inc.
4 Reddington Road
Markham, Ontario
Step into comfort and style with this beautifully kept 2-bedroom, 2-bathroom basement apartment. Boasting a spacious layout, this home features a gorgeous kitchen complete with quartz countertops, stainless steel appliances, and a stylish backsplash. Enjoy added convenience with ensuite laundry, a private separate entrance, and a fully finished basement enhanced by sleek pot lights. One-car driveway parking with no sidewalk to shovel adds extra ease. Perfectly located near Costco, Hwy 407, top schools, shopping, banks, and more (id:59911)
RE/MAX Excel Realty Ltd.
2510 - 1000 Portage Parkway
Vaughan, Ontario
Live The Good Life In The Exciting Transit City 4 Project! Bright Corner Unit With Incredible Views of the Toronto Skyline! This Beautifully Designed Condo is Filled with Natural Light &Features 2 Bedrooms & 2 Full Bathrooms + Walk Out To An Extra Wide 103 Sq Ft Private With Panoramic South West Vistas - Perfect for Entertaining & Al Fresco Dining! Efficient Split Bedroom Layout. Enjoy Beautiful Finishes With 9Ft Smooth Ceilings, Cool & Neutral Colour Palate, Laminate Floors, Modern Kitchen With Integrated Appliances, Custom-Designed Cabinetry, Quartz Countertops + Luxury Bathrooms. A Stunning Lobby Designed By Hermes. TC4 Is A Natural Point Of Connection Between All The City Has To Offer With Direct Access To The TTC, WRT, Viva & Zum Plus Endless Shopping, Dining, Parks & Recreation Nearby. Featuring 24,000 Sq Ft Of Gorgeous Amenities With Training Club, Full Indoor Running Track, Roof Top Outdoor Pool With Luxury Cabanas, Half Basketball/Squash Court Rock Climbing Wall, Cardio Zone, Dedicated Yoga Spaces. Make It Yours Today! (id:59911)
Royal LePage Terrequity Sw Realty
641 Walpole Crescent
Newmarket, Ontario
Prime Stonehaven Location - Beautiful home backing onto a serene ravine! Main and second floors only. Well-maintained and situated in a private, quiet crescent. Close to shopping, parks(Willowick Park - Arnhem Park - Magna Centre), schools (Stonehaven ES - Newmarket High School -Mazo De La Roche Primary School - ES Norval Morrisseau), and other amenities. Features a renovated kitchen with an open-concept main floor layout, a large, sunny eat-in kitchen with a family-sized breakfast area, and hardwood floors in the living/dining room. Walk-out to deck with scenic ravine views.Extras: (id:59911)
Century 21 Heritage Group Ltd.
710 - 55 Commerce Valley Drive
Markham, Ontario
South-facing corner office on a high floor in a Grade A building, boasting a premium build-out. This 7,551 sq. ft. space includes a generous number of cubicles, a large lunchroom, and a well-balanced layout of private offices and training/meeting rooms. Designed for efficiency, it combines private workspaces with open collaborative areas. The tenant is open to shared space arrangements. Fully furnished and move-in ready, the office is located in a top-tier building with advanced HVAC systems, professional management, and proximity to amenities, offering convenient access to Highways 407 and 404. **EXTRAS** On-site amenities include a fitness center and restaurant, along with ample surface parking for both tenants and visitors. (id:59911)
Homelife Landmark Realty Inc.
216 - 1603 Eglinton Avenue W
Toronto, Ontario
PARKING AND LOCKER INCLUDED, NEW BUILDING. Welcome to this home in front of Oakwood Subway Station, extremely well maintained Unit, 2 bedrooms, 2 full washrooms with natural light throughout, access to a large & unique terrace where you can have your Patio set, only a few units have Terrace, 1 locker and 1 parking very close to exit door, Walk-out to the balcony from both living room & bedroom. Convenient located literally in front of Oakwood Subway opening this year and 8 minute walk to Eglinton West Subway, You Will Be Able To Get Anywhere In The City Conveniently, restaurants, coffee shops, schools and much more.. Included in your monthly condo maintenance fees are air conditioning, common element maintenance, heat, building insurance. This is the place to call home before its gone! This Unit Has Everything You Need In A Home And Is A Great Property For End Users And Investors Alike. You Won't Be Disappointed. Current Mortgage at an extraordinary rate of 1.69% can be assumed by Buyer upon qualification by the Bank (optional) Amenities include gym, exercise room, common rooftop deck, concierge, party room, bicycle parking, media room/cinema, meeting/function room, parking garage, security guard, enter phone system, and yoga studio and two guests suites. (id:59911)
Right At Home Realty
1205 - 1080 Bay Street
Toronto, Ontario
The High-Rise Luxury Boutique Present By The Pemberton Group, Locate Inside The University Of Toronto, Near By Bay & Bloor St. 648 Sq.Ft Unit + 132 Sq.Ft Walk-Out Balcony With Unobstructed Views. Gorgeous Luxury West Facing 1 Bedroom + Large Den That Could Be Used As A 2nd Bedroom or Home Office. Floor To Ceiling Windows W/ Great Natural Lighting. 9 Ft Ceilings, Completely Upgraded Suite. Extremely Smart & Functional Layout With No Space Wasted. Steps To University Of Toronto, Yorkville, Bloor St, Subway Station, Restaurants, Upscale Shopping & Much More! (id:59911)
Aimhome Realty Inc.
21 - 40 Turtle Island Road W
Toronto, Ontario
Presenting a brand-new, never-occupied 3-bed, 3-bath condo townhouse within the esteemed Lawrence Heights enclave by Metropia. This three-storey home enjoys both south-west and south-east exposures, epitomizing the essence of contemporary urban living. It boasts a private garage with single-car capacity, elegant hardwood floors throughout, and the latest stainless steel appliances, crafting an ambiance of refined city dwelling. The ground level is adorned with a generous outdoor terrace that flows effortlessly from the living area and kitchen, ideal for both hosting gatherings and moments of tranquility. An additional terrace on the uppermost floor provides a secluded space for relaxation. Its strategic location near Allen Road, Yorkdale Mall, and Highway 401 affords unmatched connectivity to major urban highlights. With its proximity to public transport and a brief commute to Yonge-Eglinton, this residence marries the convenience of city life with the luxuries of upscale living. The unit offers an automatic garage opener, classic and elegant shades throughout. Furniture in the unit can stay (if needed). (id:59911)
Homelife/bayview Realty Inc.
Rear - 179 St Clair Avenue E
Toronto, Ontario
Welcome to 179 St Clair Ave E #Rear. This fully self-contained bachelor suite with its own private entrance has been tastefully renovated and features a fantastic functional layout, large walk in closet, and ensuite laundry. Prime location just steps from St Clair & Mt Pleasant. Large windows & pot lights throughout elevate this space, does not feel like a basement at all! Tenant is responsible for hydro. Tenant must also maintain a tenant contents and liability insurance policy. 1 year minimum lease term. (id:59911)
Royal LePage Your Community Realty
791 Horseshoe Valley Road E
Coldwater, Ontario
Discover a world of tranquility with this picturesque 80+ acre farm, perfect blend of modern living and rural serenity. The centrepiece of this estate is a beautiful 2 storey home. Featuring 2 spacious bedrooms and 3 bathrooms, well appointed kitchen, dining area and sunken family room with gas fireplace. Large windows flood the space with natural light and the wrap around porch and gorgeous sunroom off the kitchen provides breathtaking views of the surrounding landscape. The second floor apartment is a beautiful unit with sliding patio doors from kitchen to a large deck, full kitchen, dining and living room along with 3 bedrooms and 2 baths. This stunning property boasts over 82 acres of versatile land ideal for crops or pasture. Large heated shop 40' x 40' with 3 phase hydro on separate metre with roll up door. Additional cover all 40'x100'. Small bunkie 9x12 and storage shed is also on the property. (id:59911)
Coldwell Banker The Real Estate Centre Brokerage
4272 Highway 7
Asphodel-Norwood, Ontario
SELLER WILL HOLD A MORTGAGE. BOTH UNITS NOW VACANT. Check out this commercial and residential real estate opportunity in the quaint but growing town of Norwood, just twenty minutes east of Peterborough. This building, in the centre of town, contains one commercial unit on the main floor and a second floor two bedroom apartment. Move your business to a building with a zoning permitting many uses and live in, or rent out, the upper apartment. The commercial unit could be divided into two spaces, each with its own restroom, creating even more income potential. This property is on the main road through town, with tens of thousands of visitors and local folks passing by every month. This building offers top level exposure, with plenty of free parking out front. The sale of this property includes a second commercially zoned lot behind the building with a secondary road access. This is also an opportunity for a first time home buyer to live upstairs and rent out the commercial unit. A pre-list building inspection is available. (id:59911)
Century 21 United Realty Inc.
11 Eberlee Court
Whitby, Ontario
OFFERS WELCOME ANYTIME "" Fully renovated from bottom to the top. Lovely bright and Spacious, Blue Grass Meadow Home Just conveniently located on Family friendly Cul-de-sac ,Four plus One Bed. This Beautiful Home , Offers Over 2000 sq Ft of Excellent Living. Grand Floor Features, Family room w/gas Fireplace and a Family sized eat=in Kitchen with W/O to 24/12 ft Sundeck. Large Master br W/ 4 pc Bath ,Fully finish Basement with One bed. Apartment with 3 pc /bathroom. Excellent location To Enjoy the Outdoors, Just 10 min drive to Lakefront Park >Minutes to Hwy 401, Schools .Transit ,Shopping, & More. The prime location of this property makes it truly unique! Everything you need is within reach, including a mall, elementary and high schools, Durham College, and quick access to the highway. This home also features a spacious backyard with a beautiful deck perfect for relaxation or entertaining. ** This is a linked property.** (id:59911)
Right At Home Realty
636 - 1900 Simcoe Street N
Oshawa, Ontario
Luxurious fully furnished studio suite with beautiful contemporary finishes. Perfect for first time buyers, students & turnkey investment opportunity. ***1 parking spot***. Conveniently located within walking distance to Ontario Tech University, Durham College, and a variety of amenities. This suite includes a built-in Murphy bed with a multi-use table, custom cabinets and wardrobe, stainless steel appliances, floor-to-ceiling windows, a television, an electronic adjustable stand-up workstation, and ensuite laundry. The building boasts a gym, a social lounge on every floor, study rooms, and a terrace. Enjoy an unbeatable location with easy access to The Ontario Tech University & Durham College, Costco, Shopping Plaza Highway 407, public transit, restaurants and more! (id:59911)
Sutton Group-Admiral Realty Inc.
5 - 2950 Kennedy Road
Toronto, Ontario
Located In Great Location In A Busy Plaza High demand prime Scarborough, on Kennedy & north of finch, Fantastic Location With Lots Of Parking, High Density Residential Area. (id:59911)
Homelife District Realty
40 Frederick Street S
Acton, Ontario
Charming 3-Bedroom Home with Finished Basement and Spacious Yard Welcome home! This lovingly restored 3-bedroom, 2-bathroom residence seamlessly blends comfort with classic charm. The heart of the home features a bright and inviting living area that flows into a beautiful kitchen, making it perfect for family gatherings and entertaining. The finished basement offers additional living space, ideal for a second family space, playroom, or cozy movie nights. With ample storage throughout, you'll have plenty of room to organize and declutter. Step outside to discover an ample fully fenced yard, perfect for outdoor activities, gardening, or simply enjoying the fresh air. The detached 2-car garage not only provides parking but also an abundance of storage space for all your tools, toys, and seasonal items. Located in the lovely town of Acton, this home is close to schools, parks, and shopping, making it a perfect blend of convenience and comfort. Don’t miss your chance to own this beautiful property – schedule a showing today! (id:59911)
Royal LePage Wolle Realty
Coldwell Banker Peter Benninger Realty
5489 Fourth Line
Erin, Ontario
YOUR DREAM HOME AWAITS YOU, On this 86 acre Property! Only 10 minutes from Erin Township who's motto Is "Come Experience The Charm". This property is nestled seconds from HWY 124 with a breathtaking view over the 86 Acres of mixed hardwood bush and excellent agricultural land to work. Build your dream home under section 5.1.2. Table 4. This can also be multiple residential potential with also large out Buildings that can be constructed under section 5.1 & 4.2. All potential documents from township are attached to notes. Also located 10 minutes from Acton, Rockwood and only 25 minutes to the 401. (id:59911)
RE/MAX Real Estate Centre Inc
21 Covington Blue Crescent
Wasaga Beach, Ontario
Welcome to the sought after neighbourhood at Stonebridge. This 3 bedroom home is located on a small street backing on to the community walking trails. This community is unique, as it is a freehold property with common elements of a beach house on the river and an outdoor pool. The main floor offers inside entry to the garage, updated flooring, dining nook with open concept living space. Sliding doors walk out to the fenced back yard with mature trees and privacy. The second level offers a large primary bedroom with a walk in closet and semi-ensuite. The second bedroom walks out to the covered balcony. Guest parking close by. Walking distance to all shopping, banking, restaurants and transit. (id:59911)
Royal LePage Locations North
101 - 8 Culinary Lane
Barrie, Ontario
Amazing 1st floor condo unit features 1199 sq ft with two bedrooms plus den & two full bathrooms. Open concept floor plan with 9' ceilings, laminate & ceramic flooring throughout (no carpet), 5 appliances, pot lights, in-suite laundry & modern chef style kitchen with quartz counters & tiled backsplash. Accessible features including wider door frames/hallways & accessible light switches. Conveniently located within minutes to GO station, HWY 400, shopping, schools and all other amenities. Comes with "TWO PARKING SPOTS" - 1 Underground & 1 Outdoor! Includes access to community gym! Flexible closing available. (id:59911)
Royal LePage First Contact Realty
2978 Turner Crescent
London, Ontario
Remarkable Townhome With Amazing Natural Light From The Windows Throughout. The Lot Allows For Lots Of Outdoor Space In The Backyard. Three Magnificent, Well-Sized Bedrooms For The Whole Family. Move-In Ready For First-Time Buyers Or The Perfect Buy For Investors. This Home Has Been Renovated To Remove Any And All Carpet From The Home. $$$ Money Spent On Beautiful Renovation For Fresh Stairs, Fresh Doors, Fresh Flooring And Fresh Paint Throughout The Entire Home. This Home Is No Less Than A Brand New Built Home. Turnkey Opportunity With No Work Required On This Home For The Next 5 To 10 Years. (id:59911)
Axis Realty Brokerage Inc.
510 - 7 Erie Avenue
Brantford, Ontario
Grandbell Condos Is The First Master Planned Community In The City Of Brantford. This Boutique Building Offers Modern Finishes, Upscale Amenities And Convenience. Grandbell Condos Is Located Minutes From Laurier University, The Grandriver And A Plaza With A Tim Hortons, Freshco, Beer Store, Boston Pizza And Many Others. (id:59911)
Homelife/miracle Realty Ltd
5 Glenn Court
Caledon, Ontario
Discover your dream home in this meticulously upgraded property, offering a perfect balance of modern luxury & natural beauty,Situated on 2.75 acres.This home provides a serene retreat just mins from the city. Large, welcoming foyer leads to bright, open-concept living areas. The family-sized kitchen & sunlit family room offer breathtaking views of Caledon's picturesque rolling hills. The home features 3 generously sized bedrooms with updated flooring & modern finishes. Main bathroom includes heated floors for added comfort, while the brand-new, enlarged ensuite exudes modern elegance with its stylish design. This home has undergone over $200K in upgrades, blending style and functionality. Unfinished walkout basement With 11 ft ceiling awaits your creative touch, offering potential for rental income. Peaceful, park-like surroundings with easy access to major highways and local amenities. Bussing is available right on the street to both public & Catholic schools, adding convenience for families. **EXTRAS** Enjoy the tranquility of lush gardens, custom interlocked all around the property, an artisan pond at the rear of the property. Tesla charger installed in the garage. Brand-new water filtration system with reverse osmosis. New garage door & GDO. (id:59911)
Royal LePage Flower City Realty
1117 Cooke Boulevard Unit# A305
Burlington, Ontario
This bright and inviting 1-bedroom condo, located in the sought-after “The West” building, offers stunning west-facing sunset views from its charming balcony. Inside, the unit has been thoughtfully upgraded with laminate flooring throughout, and the bathroom features a sleek glass shower. Enjoy full access to top-notch amenities, including a gym, party room, and a roof terrace. Perfectly situated, this condo is within walking distance to Aldershot GO Station, with quick access to highways and public transit, making commuting a breeze. The property is also conveniently close to a variety of amenities, parks, Lake Ontario, and scenic running and cycling trails. Additionally, the condo comes with 1 underground parking spot and a storage locker for added convenience. Don't be TOO LATE*! *REG TM. RSA (id:59911)
RE/MAX Escarpment Realty Inc.
5055 Greenlane Road Unit# 144
Beamsville, Ontario
Stunning 1+Den ground floor unit in sought after Utopia Condos by award winning developer New Horizon. Features in-suite laundry, geothermal heating/cooling, 1 locker & 1 underground parking space! Close to the QEW, shopping, parks & trails, restaurants, Lake Ontario, and endless wineries. (id:59911)
RE/MAX Escarpment Realty Inc.
60 James Stokes Court
King, Ontario
Welcome to 60 James Stokes Crt, a luxurious estate nestled in the heart of King City's most coveted neighbourhood. This stunning residence, situated on one of the largest and most private ravine lots in the Kingsview Manors community, spans approximately 10,000sqft. of meticulously finished living space. This expansive home offers unparalleled quality, craftsmanship and care throughout, boasting premium hardwood and exquisite millwork, custom casings and plaster mouldings. The gourmet chef's kitchen is equipped with top-of-the-line Subzero, Wolf, and Miele appliances, including a 48" Wolf gas range, built-in double wall ovens, and a Miele steam oven. A dedicated servery with built-in Miele coffee machine & Subzero wine fridge adds to the convenience and elegance of this home. The spacious living and family rooms offer two distinct areas of comfort, with a gas fireplace in the living and electric fireplace in the family room. The opulent primary suite is a true retreat, complete with a massive custom walk-in closet, a gas fireplace, and a spa-like 5-piece ensuite featuring a stand-alone soaker tub, double vanity, and an expansive Spa shower. Three additional generously sized bedrooms on the upper level, all with custom closet organizers, ensure's ample space for family and guests. The fully finished basement with 10' ceilings includes a custom kitchen, wet bar, home gym, cold cellar, laundry room, dining area, family room, 3-pc bath, 2-pc powder room, and a walk-up to the backyard as well as to the garage---ideal for live-in in-law or nanny accommodation. Outside, the property is an entertainer's dream. A 20' x 40' saltwater pool, outdoor kitchen, cabana with vaulted cedar ceiling and custom built-in wood burning pizza oven, and a children's playground to complete the outdoor oasis. A heated triple-car garage with custom cabinetry, heated & epoxy flooring. With a wealth of modern amenities, this property is an exquisite tribute to King City luxury. (id:59911)
Intercity Realty Inc.
2208 - 195 Commerce Street
Vaughan, Ontario
(Tenant Insurance & Proof of Utilities Setup Required). Your new home awaits for you at Festival Towers by Menkes revealing the ultimate in luxury and modern living! This brand new, never-lived-in 1-bedroom condo features high ceilings and a spacious balcony with stunning open views. The kitchen is designed to impress with stainless steel appliances, sleek quartz countertops, and ample storage. Enjoy the convenience of in-suite laundry. Located in the heart of the Vaughan Metropolitan Centre, you're just steps away from shopping, dining, entertainment, and have easy access to public transit, including the subway, and major highways. The building boasts a stunning luxurious lobby and 70,000 sq ft of world-class amenities, including a swimming pool, basketball court, soccer field, kids' room, music studio, bicycle storage, and more. Stay connected with WiFi in all amenity areas and the lobby. Experience the perfect blend of space, style, and sophistication in one of Vaughan's most vibrant and sought-after locations! (id:59911)
Union Capital Realty
49 Leslie Street
Toronto, Ontario
Welcome to Leslieville!! A FULLY FURNISHED Executive Short-Term Rental Available for Your Needs. Experience an exceptional location packed with amenities right at your doorstep. This rental is within walking distance to various grocery stores, a community centre, the Queen Street streetcar, Woodbine Beach, Lakeshore, bike paths, running trails, parks, and much more. Spanning just under 1,500 sq.ft., this property features three spacious bedrooms, including a primary suite with an ensuite bathroom and his-and-hers closets. For your convenience, laundry facilities are located on the second floor. The main level has been tastefully renovated to create your dream kitchen, dining, and living area, complete with stainless steel appliances and a walkout patio that includes a BBQ. High ceilings and abundant natural light make this space warm and inviting. All utilities and internet are included, and outdoor street parking is available. (id:59911)
On The Block
