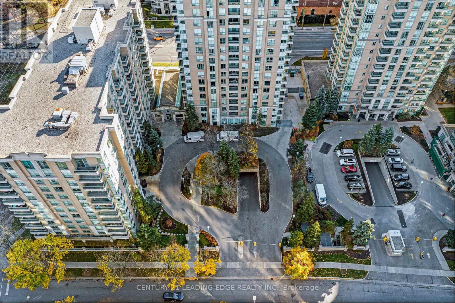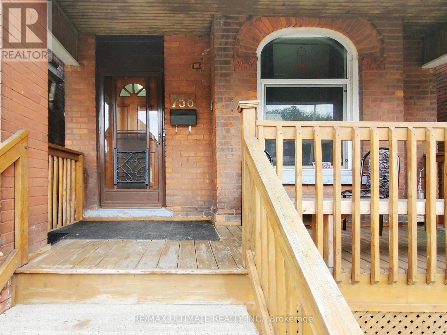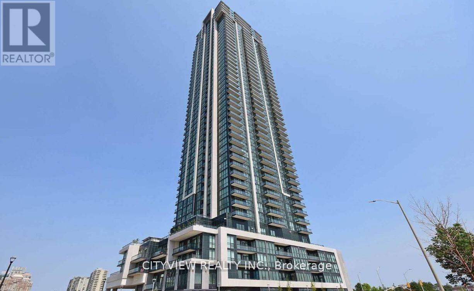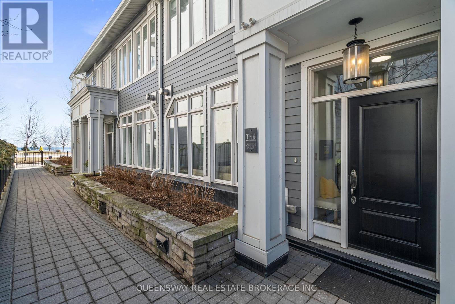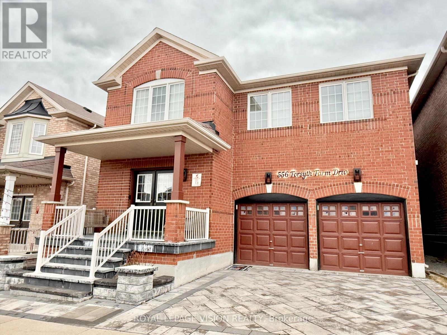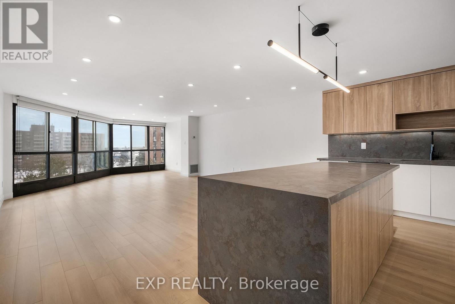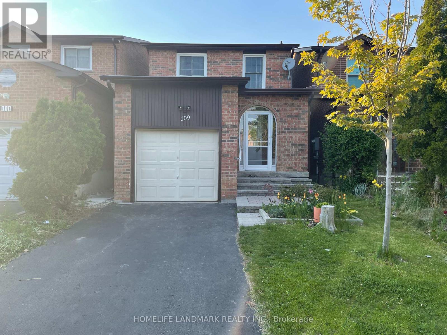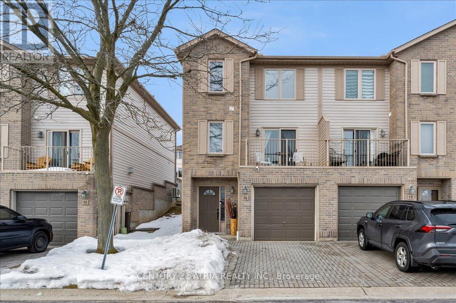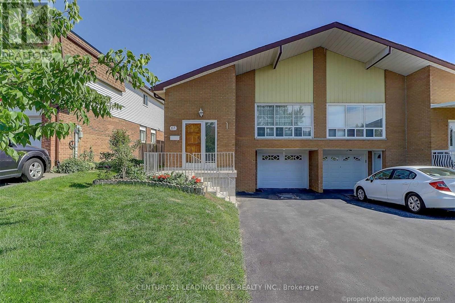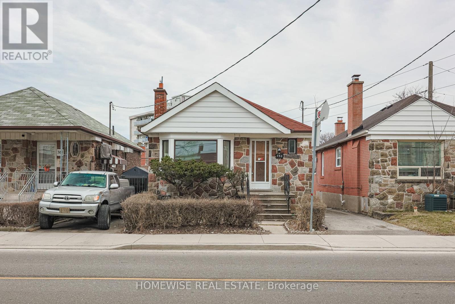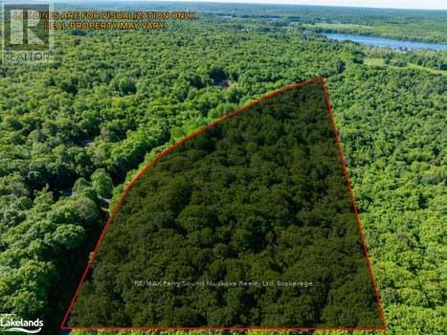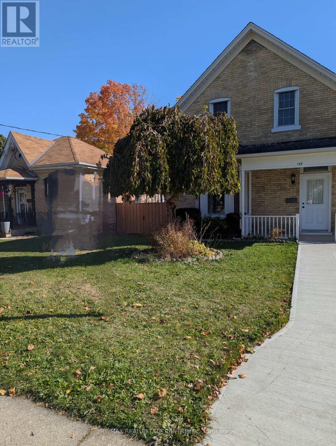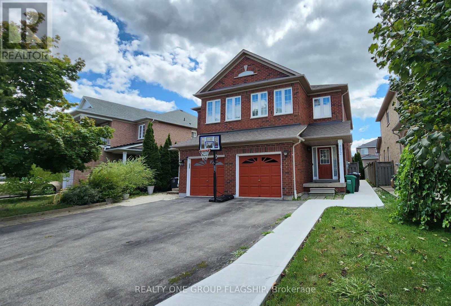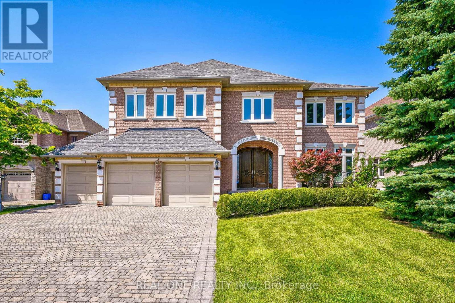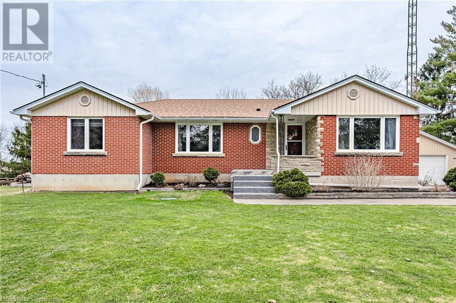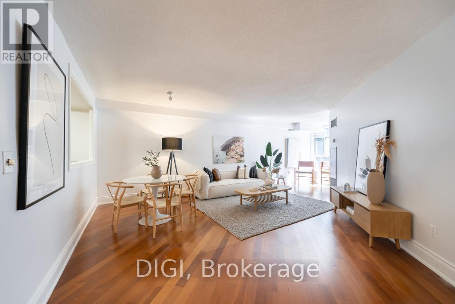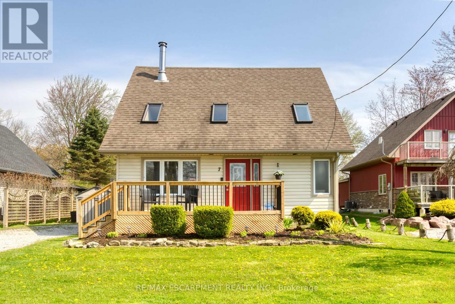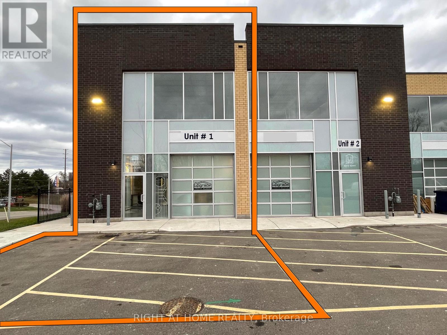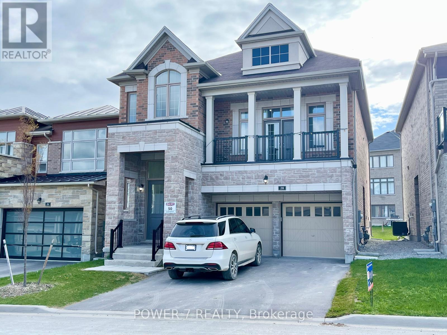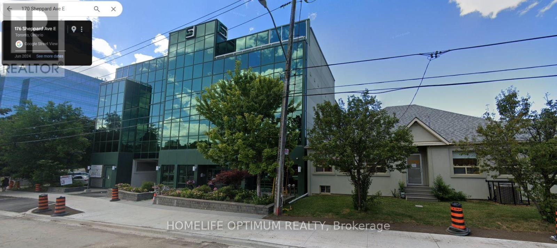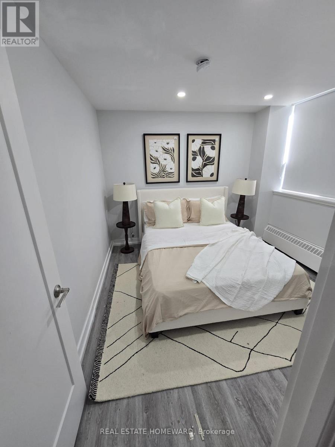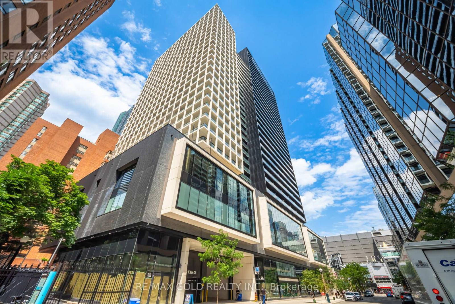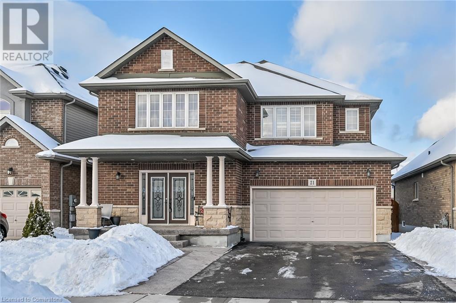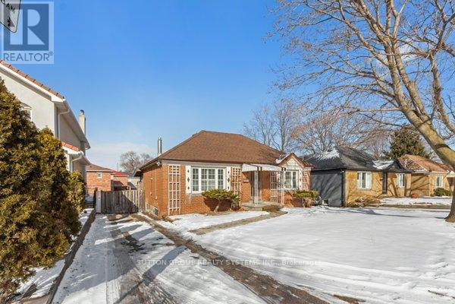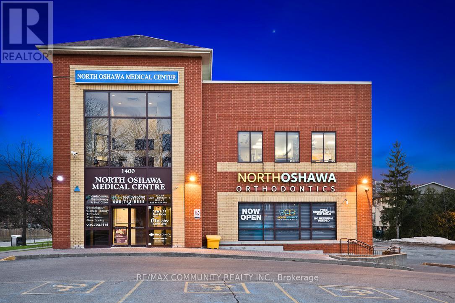11 - 1111 Stellar Drive
Newmarket, Ontario
Bright Professional Office Space With A Good Mix Of Open Area, Executive Offices, Boardrooms, A Communication Room, Washrooms, A Reception Desk, And A Kitchen. Very Low TMI - Tenant Responsible For Business Taxes, Maintenance Costs, Insurance, Gas, And Hydro. Landlord handles property taxes, snow removal & landscaping. (id:59911)
RE/MAX Hallmark Realty Ltd.
N543 - 7 Golden Lion Heights
Toronto, Ontario
Brandly new Unit Flooded with Natural Sunlight and Breathtaking Unobstructed Views. This 2+1 Bedroom Residence Boasts Upgraded Kitchen and Bathrooms, Elegant Laminate Floors, and Thoughtfully Installed Pot Lights. Indulge in Luxurious Amenities Including a Fitness Center, and a Spacious Party Room with Gatehouse Security for Added Peace of Mind. With the Subway and Shops Just Steps Away, This Home Offers a Perfect Blend of Style and Convenience. Cleaning will be provided prior to closing. (id:59911)
Homelife Golconda Realty Inc.
105 - 39 Pemberton Avenue
Toronto, Ontario
Come discover this terrific condo in the high Demand Location Of North York. This building features DIRECT UNDERGROUND ACCESS To Finch Subway station, is very close to Viva and Go Transit. This carpet-free, main floor unit is wonderfully appointed and completely move in ready. With porcelain floors throughout, an updated kitchen, large primary bedroom and great living space this unit is all you need in your next home! **EXTRAS** Close To All Amenities, shopping, transit. Access to exercise room, terrific security, underground parking for you and visitors. Maintenance Fees Include: Hydro, Water, Heat & AC. (id:59911)
Century 21 Leading Edge Realty Inc.
756 Cannon Street E
Hamilton, Ontario
Discover a fantastic investment opportunity with this well-maintained detached rental property, ideally situated. Perfect for investors or first-time buyers looking to enter the rental market, this home offers both comfort and potential. Long term Tenant on main and upper level. 2 private entrances, main floor has high ceilings bay window with walk out to private deck. Upper level has a large loft with walk out to covered deck balcony. Private backyard. Convenient location near Tim Hortons field, Berni Morelli Recreation center, Near future LRT which will take you to downtown, minutes to Gage. (id:59911)
RE/MAX Ultimate Realty Inc.
1503 - 3975 Grand Park Drive
Mississauga, Ontario
Luxury Building in the heart of Mississauga's city centre!! Well maintained one plus den unit! Open concept living/dining room w/ U Shaped Kitchen W/ granite counter tops and stainless steel appliances. Large Primary Bedroom w/ his/hers mirrored closets. 4pc ensuite with entrance from bedroom & Hallway. (id:59911)
Cityview Realty Inc.
Th6 - 2067 Lakeshore Boulevard
Toronto, Ontario
Rare Opportunity To Enjoy Living On The Water's Edge Of Humber Bay Shores*Direct Street Access*Totally Renovated 3 Bedroom Townhouse*Entertainer's Delight With Sun Drenched Stunning Contemporary Chic Designer Decor*Luxurious Finishes Top To Bottom*Gourmet Eat-In Kitchen Has B/I Stainless Appls,Quartz Counters,Walk-Out To Terrace With Gas Bbq Line*Master Retreat Has Den/Sitting Areas&Spa-Like Ensuite&Terrace*Lower Level Has Storage & Direct Access To Parking* (id:59911)
Queensway Real Estate Brokerage Inc.
556 Forsyth Farm Drive
Whitchurch-Stouffville, Ontario
Welcome to your perfect oasis! This stunning home features an open concept layout with large, spacious main floor that exude comfort and style. Newer stone driveway leading to a large porch with double door entrance. Inside, stylish light fixtures illuminate the main floor, creating a warm and inviting atmosphere. The expansive kitchen is perfect for culinary adventures, complete with a spacious breakfast area to enjoy your morning coffee. Retreat to the extra-large primary bedroom, which offers a cozy sitting area that can double as a home office. Storage is never an issue here customized walk-in closets provide ample space, while the remodelled bathrooms feature elegant tile walls and quartz countertops for that touch of luxury. Freshly painted in complimentary colors, this home complements any decorator's taste. The finished basement includes a full bathroom and a flexible space that can easily be converted into an extra bedroom as needed, complete with plenty of storage and potential for an additional kitchen. This home is a must see!! (id:59911)
Royal LePage Vision Realty
606 - 5 Weldrick Road W
Richmond Hill, Ontario
Nestled in Richmond Hill's vibrant North Richvale neighborhood, this 1,237 sqft unit offers an ideal balance of luxury, convenience, and community. Completely renovated in 2025, this unit features an open concept layout, flooded with natural light from South exposure. Enjoy gourmet meals in the newly renovated (2025) kitchen with stainless steel appliances, quartz countertops, quartz backsplash, and quartz feature wall. Enjoy the sitting area/office nook with wall-to-wall windows. Primary bedroom features a walk-in closet with organizers and access to a 4pc ensuite bathroom (2025) and sink with quartz countertops and storage beneath. Secondary bedroom includes customized closet with south facing window. The main bathroom (2025) has walk-in shower featuring glass enclosure, rain head shower nozzle, soap shelf, and sink with quartz countertops and storage beneath. The building features amazing amenities including Separate Recreation Building to Enjoy, Gym, Party Room @ Club 66, Lush Landscaped Gardens. Easy commute with access to the YRT Viva and TTC bus routes and the nearby Hwy 404 and Convenient shopping is available across the street or at the nearby Hillcrest Mall. (id:59911)
Exp Realty
109 Tangmere Crescent
Markham, Ontario
Beautifully Renovated Bright Home In High-Demand Milliken East. This Stunning, Sun-Filled Home Offers An Open-Concept Main Level With Abundant Natural Light. Featuring Smooth Ceilings With Pot Lights, And A Modern Kitchen Equipped With Stainless Steel Appliances And A Gas Stove. The Living And Dining Area Opens Directly To A Huge Backyard Garden With Interlocking, Creating A Seamless Indoor-Outdoor Flow. Additional Features Include A Nicely Finished Basement, Direct Garage Entry, And An Extra-Long Driveway With No Sidewalk. Prime Location Within Walking Distance To Pacific Mall, TTC, And GO Station. A Must-See Home! **EXTRAS** *The Photos Were Taken When Vacant. ** This is a linked property.** (id:59911)
Homelife Landmark Realty Inc.
1409 - 101 Charles Street E
Toronto, Ontario
Fantastic Downtown Toronto Location, Step To All Amenities, Walk To Yonge & Bloor Subway Lines / Yorkville Luxurious Shopping / Underground Shopping Concourse / Toronto Metropolitan University formerly Ryerson / U Of T / Hospital District. Bright Luxury Condo With Panoramic Unobstructed City View. Open Concept On 14 Floor. Floor To Ceiling Wall To Wall Windows. European B/I Stainless Steel Appliances, Kitchen Island With Microwave, Quartz Stone Countertops. Large Balcony With Great View. Underground Parking. Also 24 Hour Concierge, Fully Equipped Gym And Visitor Parking. (id:59911)
Homelife Landmark Realty Inc.
15 Wellington Street
Kitchener, Ontario
Parking Space for Lease at 15 Wellington Street, Kitchener on month to month basis. Opposite to Google Office in Downtown Kitchener (id:59911)
Ipro Realty Ltd.
5703 10th Side Road
Essa, Ontario
Welcome to 5703 10th Sideroad, Essa a rare opportunity to build your dream home in a peaceful, nature-filled setting. This 1.1-acre lot comes fully equipped with ready-to-go architectural, engineering, and HVAC plans, along with beautiful 3D renderings designed for modern living.The current home design features a spacious 3-bedroom layout, including an oversized primary bedroom with a large walk-in closet and a luxurious ensuite bathroom. Theres a separate dedicated study or home office with large windows overlooking the serene landscape perfect for remote work or creative inspiration.Enjoy the benefit of major infrastructure already completed, including a newly drilled well producing 10 gallons per minute, and a 100 amp underground hydro system, offering savings in both time and cost.Located just a short drive from Barrie and within easy reach of Toronto, this location gives you the best of both worlds rural tranquility with urban convenience. Multiple schools, parks, and amenities are all within a 10 km radius, making this an ideal spot for families, professionals, or anyone looking to build in a quiet and connected community. (id:59911)
Real Broker Ontario Ltd.
Rg1 - 233 South Park Road
Markham, Ontario
Rarely Offered Spacious & Bright 2Br 2Bath Condo In High Demand Area. 2 W/O To Massive Private 480Sq Ft Terrace Boasts Unobstructed East View Facing Quiet Courtyard. Kitchen W/Ss Appliances, Granite Countertops, Quality Hardwood/Ceramic Floor Throughout. Close To Hwy 404/407/Go Stn, Public Transit. Borders A Lush, 3.2-Hectare Park With Play & Sport Fields, Shops, Restaurants, Schools! Enjoy All The Wonderful Amenities. (id:59911)
Hc Realty Group Inc.
61 - 19 Forestgreen Drive
Uxbridge, Ontario
A stunning Sheffield model home nestled within the prestigious Estates of Wyndance a gated community offering luxury, privacy, and an unmatched lifestyle. Situated on a 1.17-acre corner lot, this 4-bedroom, 4-bathroom executive residence boasts breathtaking panoramic views & over 3,489 sq. ft. of above-grade living space, designed for both elegance & comfort. Step inside to find hardwood floors throughout, beautifully accented by wainscoting, tray ceilings & intricate moldings. The spacious family room features a double-sided gas fireplace, creating a cozy ambiance that extends into the formal living room. The gourmet chef's kitchen is a culinary dream, complete with granite countertops, a center island, and top-of-the-line stainless steel appliances, including a Sub-Zero fridge & Wolf range. Adjacent to the kitchen, the breakfast area leads to an expansive covered deck, perfect for outdoor dining while soaking in the picturesque skyline views. The 2nd floor is equally impressive, featuring a luxurious primary suite with his-and-hers walk-in closets & 5-pc spa-like ensuite. 3 additional bedrooms, all with ensuite or semi-ensuite access, provide ample space for family & guests. The unfinished walk-out basement presents a world of possibilities! Whether you envision an in-law suite, a home gym, or a recreational haven, the space is already equipped with a separate entrance, large windows, a rough-in for a 4-piece bathroom, and plenty of room for customization. Car enthusiasts will love the three-car tandem garage, complemented by a spacious 8-car driveway, ensuring ample parking for family & guests. Exclusive amenities, includes 2 gated entrances, scenic walking trails & landscaped ponds, basketball & tennis courts, a charming community gazebo and a lifetime platinum-level golf membership to the renowned Clublink Golf Course. This remarkable property is located just minutes from schools, parks, & shopping, while still offering the tranquility of country estate living. (id:59911)
Coldwell Banker - R.m.r. Real Estate
81 Granger (Main & Upper) Avenue
Toronto, Ontario
Spacious 3 Bedroom Home And One Bath. Laminate Floors Throughout And Updated Kitchen With Granite Counters. Parking And Shared Laundry. Walking Distance To Great Schools, Parks, And Minutes To The TTC & Scarborough Go Train. Main Floor And Upper Level Only For Lease. Tenant Pays 60% Utilities. (id:59911)
RE/MAX Hallmark Realty Ltd.
14 - 230 Blackhorne Drive
Kitchener, Ontario
Welcome to 14-230 Blackhorne, a beautifully designed townhouse nestled in a desirable Kitchener neighborhood. This charming residence boasts a spacious open-concept living and dining area that receives plenty of natural light, ideal for entertaining guests. The well-appointed kitchen features sleek appliances, ample counter space, and a convenient breakfast bar. Enjoy the comfort of well-sized bedrooms. Step outside to a charming patio area, perfect for summer barbecues and outdoor gatherings. Situated close to local amenities, schools, parks, and public transportation, this home offers unparalleled convenience. This property combines comfort with a fantastic community atmosphere. (id:59911)
Century 21 Atria Realty Inc.
609 - 1061 Seneca Avenue
Mississauga, Ontario
Beautiful renovated 2br apartment in a family friendly rental building located in Port Credit - the most desirable place to live in Mississauga!! Freshly painted and move-in ready with a new kitchen & bathroom and an open concept living room/ dining room with tons of sunlight! Recent building renovations include new balconies and new elevators. Professionally managed building with attentive maintenance staff to ensure your home is always in the best condition. Located in a beautiful neighborhood, close to Parks, Trails, Schools, Shopping and much more! Easy access to public transit. (id:59911)
Century 21 People's Choice Realty Inc.
352 Kennedy Street W
Aurora, Ontario
Welcome To This Fabulous Family Home On Prestigious Kennedy St West. Fantastic Layout With Large Principle Rooms Including Main Floor Office. Fully renovated in 2024 with $350K+ in upgrades. Family Size Kitchen Walking Out To Large Yard With Inground Pool.The modern kitchen boasts quartz countertops, new appliances, and a big breakfast bar . .Gleaming Hardwood.2nd Flr Balcony. Enormous Master With Renovated 5 Pce Ensuite And Big Walk In. Fully Finished Bsmt With Sep Entrance, Wet Bar, 5th Bedroom And 3 Pce Bath. Main Flr Laundry, Furnace and AC (2008) Owned, HWT(2020) ROOF& Door (2023) The saltwater pool with The updated motor(2020) for the pump. The heater for the pool does not work (as" is"). (id:59911)
Dream Home Realty Inc.
Back - 67 Revlis Crescent
Toronto, Ontario
Stunning Beautiful 2 Bedrooms Apartment Located At The Prime Area Of L'amoreaux. Bright And Spacious Family Room With Open Concept Kitchen, And Walk Out To A Large Back Yard. Perfect For Small Family Or Singles. (id:59911)
Century 21 Leading Edge Realty Inc.
788 Kootenay Path
Oshawa, Ontario
Welcome to 788 Kootenay Pathway, Oshawa a Gorgeous Corner End Unit 3-Storey Townhome in the highly sought-after Symphony Towns on Harmony! This exceptional home boasts 4 spacious bedrooms and 4 bathrooms, offering the perfect blend of style and functionality for families or savvy investors.The main floor is a showstopper with sleek laminate flooring, pot lights, and a sun-drenched living area featuring a large front-facing window. The modern kitchen is a chefs dream, showcasing granite countertops, ample prep space, and a charming wooden balcony an ideal spot to relax and enjoy summer breezes.The ground-level space offers incredible potential for rental income, adding to its investment appeal. Situated in a prime location, this property is close to public transit, Hwy 401, Ontario Tech University, Durham College, Costco, shopping centers, the Go Station, and so much more.Dont miss the chance to own this perfect combination of luxury, convenience, and opportunity. A must-see!" (id:59911)
RE/MAX Crossroads Realty Inc.
750 Vaughan Road
Toronto, Ontario
Welcome To 750 Vaughan Road, A Beautifully Renovated Full-House Rental In A Convenient And Vibrant Neighbourhood. This Bright And Spacious Home Offers 3 Bedrooms And 2 Bathrooms, Perfect For Families, Professionals, Or Anyone Looking For Comfortable Living With Modern Updates. Step Inside To Find A Fresh, Newly Updated Interior With Stylish Finishes, Gleaming Floors And Plenty Of Natural Light. Outside, Enjoy A Private Backyard, Perfect For Social Gatherings Or Summer BBQ's. Located Near Transit, Shops, Restaurants, Schools And So Much More! (id:59911)
Homewise Real Estate
506 - 123 Portland Street
Toronto, Ontario
From sunrise to sun-down, 123 Portland is at your service. A concierge is available 24-hours a day to help with anything you might need. At your disposal, they are there to greet you and your guests, and habitually make daily life easier. Working from home could not be more appealing with The Lounge's intimate vibe and fully connected and powered space. There's no need to try and convince yourself to work out anymore, The Gym's state of the art equipment and light-filled space is all the motivation you need. Hosting a special evening with friends? The opulent Kitchen Bar + Dining Room is the perfect place to entertain and wow your guests. There's no better place to escape than on The Rooftop - with panoramic city views, lush greenery, fire-pits, private cabanas and an outdoor yoga space. From the moment you step inside The Lobby and up through to The Rooftop, experience how the unparalleled services at 123 Portland enhance every detail of your life. (id:59911)
Sutton Group Realty Systems Inc.
187b Star Lake Road
Seguin, Ontario
Enjoy the peace and serenity of this stunning 10 acre building lot on a quiet, residential, year-round, municipally maintained road in the heart of desirable Seguin Township, minutes from the quaint village of Orrville. With 390 meters frontage on this upgraded road, on-site underground high-speed internet in 2024, hydro at the road and consent for on-site sewage system in place, envision your new cottage country home/getaway in this forested (mostly mixed hardwoods, some evergreens) idyllic setting with its own small stream. A road allowance from the south end of the property at Star Lake Road continues up the westernmost property line. 20 minutes to Highway 400 and 141, Parry Sound and Rosseau amenities, and 4 season outdoor activities. Easy access to nearby lakes with boat launches, beaches and trails. Click on the media arrow for video (id:59911)
RE/MAX Parry Sound Muskoka Realty Ltd
159 Wellington Street
Cambridge, Ontario
This charming and beautifully updated semi-detached home offers the perfect combination of comfort and convenience. Don't miss the opportunity to lease this lovely residence in a mature, family-friendly neighborhood. This inviting residence is ideal for both families and professionals. Located in East Galt, it features a spacious living room and dining room, complemented by large sunny windows that flood the home with natural light. Three generously sized bedrooms, two bathrooms and an unfinished basement this home provides ample space for comfortable living. The kitchen has stainless steel appliances, including fridge, stove, microwave and dishwasher. Main floor laundry and washroom adds to the convenience of daily living. The large fenced backyard is perfect for summer gatherings, barbecues, and quiet outdoor relaxation. Set in a quiet, established neighborhood, this home is within distance to schools, parks, Downtown Galt, and other essential amenities. Quick access to major city routes makes commuting and daily errands a breeze. (id:59911)
RE/MAX Real Estate Centre Inc.
5672 Raleigh Street
Mississauga, Ontario
Welcome To Your Dream Home In The Heart Of Mississauga! This Stunning 3 Bedroom Semi- Detached House Boasts Luxury And Comfort At Every Turn. Step Inside To Discover A Spacious Open-Concept Layout, Highlighted By Gleaming Hardwood floors and Large windows That Flood The Space With Natural Light. The Gourmet Kitchen Is a Chef's Delight, Featuring Granite Countertops, Stainless Steel Appliances And Plenty Of Cabinet Space For All Your Culinary Needs. The Master Bedroom Is A Peaceful Retreat, With A Walk In Closet And An Ensuite Bathroom. Two Additional Bedrooms Offer Ample Space For Family Or Guests, Separate Laundry Room. The Charming Basement In-Law Suite Features A Separate Entrance For Your Convenience And Privacy, A Separate Kitchen And A Spacious Living/Dining Area, A Comfortable Bedroom, And A Modern Bathroom. The Unit Also Includes Its Own Laundry Facilities, Making Everyday Life A Breeze. Located In The Desirable Churchill Meadows Neighborhood, You'll Be Just Steps Away From Restaurants, Grocery, Shopping, Schools, And Parks. Public Transit Is Easily Accessible, Ensuring You're Well-Connected. This Home Provides Both Comfort And Functionality. Ideal For Investors, Excellent Tenants, Currently Rented For $4950. Don't Miss Out On This Exceptional Opportunity! (id:59911)
Royal LePage Real Estate Services Ltd.
23 Owlridge Drive
Brampton, Ontario
This beautiful home is situated in a prestigious neighborhood and within walking distance to countless amenities, including schools and Mt. Pleasant go station. A very practical layoutthat allows a lot of natural light, this home comes with an upgraded Kitchen with S/S appliances. Separate living and family room. Oak staircase, 3 generous size bedrooms. Primarywith 4pc ensuite and walk-in closet, Professionally finished basement for entertainment (id:59911)
Exp Realty
26 Clarendon Drive
Richmond Hill, Ontario
Immaculate Custom, Model Home Newly Renovated, Truly Magnificent Mansion W/Superior Quality All Imaginable Upgrd Top To Bottom. One of the best Hallway design with floating staircase, Huge Skylight, Smooth Ceiling, 9'Main, Open Concept Kitchen Granite Counter Top and overlook the garden, S/S Appliances, Hardwood Flr throughout, Designer Elf's, Pot Lights., Huge Skylight, Grand Foyer With Marble Flooring , Circular Stairs, Spacious 4 Bed Rooms All With Ensuites. 4,619 Sq.Ft. Above Grade Of Luxury With $$$upgrades Plus Professionally Finished Basement, Move In Ready! One Of The Best Layout In Prestigious Bayview Hill Community.Top Ranking Schools: Bayview Hill Elementary School and Bayview Secondary School. Close To All Amenities. (id:59911)
Real One Realty Inc.
122 Old Onondaga Road E
Brantford, Ontario
Immerse yourself in the charm of rural living while enjoying the conveniences of city amenities just a stone's throw away! Introducing a stunning 3-bedroom, 2-bathroom home situated on a sprawling 1-acre lot, boasting meticulous upkeep and undeniable pride of ownership. Step inside to find a warm and inviting interior that offers ample space for family living and entertaining. The primary bedroom provides a tranquil retreat, complemented by two additional spacious bedrooms—ideal for family, guests, or a home office. Nature lovers will delight in the proximity to Brant Onondaga Park, located just under a mile away—perfect for morning jogs or leisurely weekend picnics. This home is a gem for those who appreciate the balance of peaceful country living with quick access to highways, making commuting and travel a breeze. Step outside and discover even more to love: seven mature pear trees offering seasonal fruit, a hot tub on the back deck perfect for unwinding under the stars, and a firepit nestled at the rear of the yard—ideal for evening gatherings or quiet nights by the fire. Additional standout features include a detached garage, providing plenty of storage and workspace for hobbies or vehicles. The vast outdoor space invites limitless possibilities for gardening, recreational activities, or simply soaking up the serene rural landscape. Whether you're sipping your morning coffee on the porch or hosting a lively gathering with friends, this home offers the perfect backdrop for making lasting memories. Don’t miss the opportunity to own this beautiful residence, where every day feels like a getaway—yet city conveniences are never far away. (id:59911)
Royal LePage State Realty
170 The Queensway Way
Toronto, Ontario
Well Established Sushi Restaurant with loyal customer base Located on Busy Street with parking spots around the shop. Highly rated on Delivery apps & Go ogle. Over 60 Condo Buildings nearby; surrounded by residential area; and close to Mimico GO Station. About 30-Seatings possible. Full Line Of Restaurant Equipment. Generous basement storage; Renovated washrooms; plus other property improvements. Rent $3,400 + HST, TMI, utility fees; a little over 4 years left on the current lease; Great Potential To Grow! Great poke bowl business for extra. Showing Available Before 10AM or After 9 PM (Tues-Sat) 10AM-1PM On Sundays. Unauthorized Visits Are Absolutely Not Allowed. (id:59911)
Right At Home Realty
1404 - 720 Spadina Avenue
Toronto, Ontario
Updated & Renovated Bachelor Unit *Lots Of Storage Space *Open Concept Living Area Walkout To Large Balcony With Great South Views Of City *Well Managed Building Just South Of Bloor Street *Steps To U Of T, TTC, Dining, Shopping & Hospitals *No Short Term *Minimum One Years Lease *Non Smoker Only *AAA Tenant W/Good Credit Only *Students Or New Immigrants Are Welcome W/Proof Of Satisfactory Financing &/Or Qualified Guarantor Resides In Canada *Photos Are From Similar Unit* (id:59911)
Royal LePage Signature Realty
204 - 501 St. Clair Avenue W
Toronto, Ontario
Excellent Location! "Rise" At Bathurst & St Clair Is in One of Toronto's Best Neighborhoods. Excellent Layout, Very Bright, 9Ft Ceiling, Integrated Appliances, Gas Cooktop. Steps To Shops, Restaurants, Cafes, Grocery, TTC, Walking Trails, Parks & Wychwood Barn. Heated Rooftop Infinity Pool, Rooftop Lounge W/ BBQ Area For Open Air Patio Dining, Gym & Exercise Rm, Theatre/Media Rm, Saunas, Billiard Rm & 24 Hr Security/Concierge. A Must See!!! (id:59911)
Mehome Realty (Ontario) Inc.
406 - 75 York Mills Road
Toronto, Ontario
Tucked away in the heart of Hoggs Hollow, York Mills Mansion offers a rare blend of seclusion and sophistication. Spanning approximately 1,150 sq. ft., this two-bedroom plus den effortlessly combines the comfort of a home with the convenience of condo living. The modernized kitchen provides ample storage to meet every need, while the spacious living and dining room is perfect for entertaining. Southwest-facing views create a serene, forest-like ambiance, enhancing the condo's sense of tranquility. This impeccably maintained building exudes refined elegance from the moment you step into the lobby. With all-inclusive maintenance fees, easy access to Highway 401, TTC, and a short walk to top-tier shops and restaurants, convenience and luxury go hand in hand. (id:59911)
Digi
7 Landon Street
Norfolk, Ontario
Bright, spacious, airy & open 2 bedroom, 1.5 bath bungaloft on good sized 55' x 115' lot in peaceful area of Turkey Point, This immaculate carpet free home with 1105 sq. ft. of living space boasts a welcoming front porch & 4 skylights & is located on a nice quiet dead end street just a short walk to the beach. Main level with laminate flooring showcases generous sized living room providing plenty of space for entertaining with vaulted ceiling, 2 skylights & WETT certified wood stove with floor to ceiling stone accent wall plus a cozy & warm propane fireplace in the dining area. Gleaming white kitchen with sliding door to rear deck features white appliances, ample counter space, pot lights & ceramic flooring. Convenient main floor bathroom with skylight & laundry area. Upper level offers primary bedroom with skylight & sliding door to balcony for quiet lounging, 2nd bedroom & 2pc bath. Both bathrooms updated ('22). Enjoy the summer fun with family & friends from the extra large backyard with oversized 25'x13' deck ('23) & fire pit. Handy outdoor shower (hot & cold) & 2 sheds. Roof ('18). Heat Pump ('22) for cooling and heating. Don't miss out on your chance to experience resort type living on the shores of Lake Erie offering sandy beaches, fishing, boating, golfing, wineries & much more. (id:59911)
RE/MAX Escarpment Realty Inc.
103 - 2323 Bloor Street W
Toronto, Ontario
Prime location in the Heart of Bloor West Village, adjacent to a busy plaza. Turn-Key Operation with a steadily sale increasing sushi take-out restaurant. High traffic day and night, attracting a loyal clientele. Low rent at $2,394 (including TMI, Water and HST). Could be converted to a different concept or Café, offering even more potential. (id:59911)
Home Standards Brickstone Realty
Unit#1 - 1162 King Road
Burlington, Ontario
Location-Location-Location, corner unit located on a main street, at the main and only entrance of a commercial/Industrial condominium, located in a prime location near the BURLINGTON IKEA. This corner Unit has a total area of 1,647 Square feet, BC1 zoning which allows a variety of uses for many types of businesses, fully equipped with HVAC, Sewage, epoxy flooring, water proof walls, well distributed Power supplies 2PH and Three-Phase electrical, Including a fully furnished 230 Sq.F Office and a Universal Toilet. Do Not Miss This Great Opportunity!A less than 2 years old fully equipped Millwork machineries, legally permitted setup with $ 150,000 Value Can also be included (PLEASE INQUIRE FOR DETAILS) (id:59911)
Right At Home Realty
28 John Smith Street
East Gwillimbury, Ontario
Lucky Number 28! Features 4+2 Bedrooms + 12 Feet High Ceiling ,Sun Filled 3170 Sq Ft plus Basement total 4600 sq of living space! Executive Home Family Room In Upper Floor.Over 250k Upgraded In Home. Hardwood Flooring Throughout, Bright And Spacious, Very Attractive Layout, 2nd Floor Laundry Room. Pot Lights And Modern Light Fixtures, Extra Sized Master Bedroom, No Side Walk, Walk Out Glass Railing Balcony, Great For Whole Family Relax Together. Professionally Finished Basement With Separate Entrance, Offering 2 Bedrooms With Windows and 3-Pc Bathroom. Ideal For Generating Extra Income As a Rental Unit Or Used As Additional Living Space for Family Members. The Separate Entrance Adds Convenience and Privacy, Enhancing its Functionality for Various Purposes. Current Tenants Move Out May 15, 2025 (id:59911)
Power 7 Realty
303 - 170 Sheppard Avenue E
Toronto, Ontario
Ideal Office Space in North York. Located in a prime area with easy access to TTC and the 401, this 1300 sq ft office on the 3rd floor offers a bright and quiet work environment, surrounded by large windows. Five Offices with a large open area for reception. Perfect for professionals such as accountants, doctors, dentists, chiropractors, architects, travel agents, advertising specialists, and health centers. Enjoy the convenience of daily office cleaning included in the T&O.The TMI is the lowest in the area, the most cost-effective office space for new tenants. (id:59911)
Homelife Optimum Realty
501 - 170 Sheppard Avenue E
Toronto, Ontario
Ideal Office Space in North YorkLocated in a prime area with easy access to TTC and the 401, this 2,523 sq ft office on the 5th floor offers a bright and quiet work environment, surrounded by large windows. Perfect for professionals such as accountants, doctors, dentists, chiropractors, architects, travel agents, advertising specialists, and health centers. Enjoy the convenience of daily office cleaning included in the T&O.The TMI is the lowest in the area, the most cost-effective office space for new tenants. (id:59911)
Homelife Optimum Realty
500 - 170 Sheppard Avenue E
Toronto, Ontario
Ideal Office Space in North York. Located in a prime area with easy access to TTC and the 401, this 3125 sq ft office on the 5th floor offers a bright and quiet work environment, surrounded by large windows. Five offices, Boardroom with open area for multiple stations. Plus a kitchen and washrooms. Perfect for professionals such as accountants, doctors, dentists, chiropractors, architects, travel agents, advertising specialists, and health centers. Enjoy the convenience of daily office cleaning included in the T&O.The TMI is the lowest in the area, the most cost-effective office space for new tenants. (id:59911)
Homelife Optimum Realty
304 - 170 Sheppard Avenue E
Toronto, Ontario
Ideal Office Space in North York. Located in a prime area with easy access to TTC and the 401, this 1366 sq ft office on the 3rd floor offers a bright and quiet work environment, surrounded by large windows. Perfect for professionals such as accountants, doctors, dentists, chiropractors, architects, travel agents, advertising specialists, and health centers. Enjoy the convenience of daily office cleaning included in the T&O.The TMI is the lowest in the area, the most cost-effective office space for new tenants. (id:59911)
Homelife Optimum Realty
101 - 15 Walmer Road
Toronto, Ontario
Gorgeous, newly renovated 2 bed, 1 bath in the heart of the Annex, steps from Bloor & Spadina, right next to TTC. Ensuite laundry, modern kitchen, upscale bathroom. Perfect for students and professionals. Utilities and parking extra. (id:59911)
Real Estate Homeward
426 - 30 Nelson Street
Toronto, Ontario
Do not miss this immediate possession 641 square-feet 1 bedroom + 1 den condo plus a balcony and one locker at the heart of the Financial District and the Entertainment District in the Downtown Toronto, and minutes to the Osgoode and the St. Andrew Subway Stations on the University Avenue. The condo is located close to the University of Toronto (St. George Downtown Campus), the OCAD, schools, downtown hospitals, and restaurants. Groceries can be found at Rabba Fine Foods near the corner, Tim Horton is nearby, Rexall is at the next corner, Shangri-La Hotel is steps away, Canadian Tire and Eaton Centre are within walking distance. Neighborhood is Queen West and nearby neighborhoods include the Core, the Queen's Park, the Grange Park, the Chinatown, and the City Place. Lived by the owner since the condo was built. The den can hold a single/ twin/ bunk bed or can be used as a study room. Condo unit upgrades include ceilings, kitchen backsplash, kitchen countertop, and custom quality windows curtains. Modern kitchen with top-of-the-line appliances including ensuite Bloomberg front load washer and dryer, cabinets, high-end Miele built-in appliances including refrigerator/ freezer, stove/cooktop, dishwasher, oven, and a range hood. Easy access to elevators and quick walkable up and down stairs between the condo unit and ground level. Level 6 common areas include the state-of-the-art gymnasium, yoga room, sauna rooms, lounge, dining room w/kitchen, media/ party rooms, billiard room, a rooftop terrace with BBQ, seating areas, and an outdoor hot tub, and Level 3 common areas include rooftop gardens. Premium amenities include 24/7 security/concierge, security system, lobby areas, locker room, bike storage, parcel port smart lockers, fiber stream Internet, guest suites, and pay visitor parking. (id:59911)
One Percent Realty Ltd.
2506 - 20 Edward Street
Toronto, Ontario
Unbeatable Location, Unmatched Luxury! Welcome To The Heart Of Toronto, Where Convenience Meets Sophistication. This Stunning, Nearly Brand-New 2-Bedroom, 2-Bath Condo Offers The Perfect Blend Of Modern Design And City Living. Boasting Sleek Open-Concept Living Spaces With Soaring 9-Foot Ceilings, Every Detail Has Been Thoughtfully Curated, From The Stylish Zebra Blinds To The Contemporary Kitchen Featuring Premium Stainless Steel Appliances.Step Outside Onto The Expansive Balcony And Enjoy Breathtaking, Unobstructed Views Of The Iconic CN Tower And The Vibrant City Skyline. Located Just Steps From Dundas Square, You're In The Midst Of Toronto's Most Sought-After NeighbourhoodMinutes From The Eaton Centre, Ryerson University, The University Of Toronto, SickKids Hospital, World-Class Dining, Shopping, And Public Transit. This Is Urban Living At Its Finest!Whether You're Looking For A Home Or A High-End Investment In The Citys Thriving Downtown Core, This Is The Opportunity Youve Been Waiting For. ** One Of The Owners Is The Listing Agent ** (id:59911)
RE/MAX Gold Realty Inc.
21 Alden Street
Hannon, Ontario
Immaculate 2 storey home, 4 bedrooms ,3 bathrooms has been lovingly maintained by its original owners! Built by DeSantis in 2013. This beautiful home offers 2,876 sqft of executive living plus 1,263 sqft of unspoiled lower level, ready for additional living space. Feel the warm & inviting atmosphere the minute you enter through the double front door. Large foyer leads you to the open concept layout connecting the private dining room, living room and the kitchen. Spacious kitchen, home chef delight, boasts a large island with breakfast seating, elegant cabinetry, gleaming tiled backsplash, stainless steel appliances, and quartz countertops & a bright dinette offers a walkout to a stamped aggregate concrete patio, looking over the above ground pool (2020) 15 ft round & 5 feet deep with gas heater. Main floor laundry room with access to double car garage. Many upgrades include California shutters on main floor adding both privacy and sophistication, 9' ceilings, tiles & hardwood flooring throughout & oak staircase. Hardwood flooring in all 4 bedrooms & 2nd level hallway. Oversized primary bedroom has walk-in closet and 5 piece ensuite bath, plus 3 generous size bedrooms & 5 piece main bathroom. Great family home, close to schools & parks & great for commuters, minutes to Red Hill Express, QEW, the Linc & 403, walking distance to major plazas & all the amenities you need. (id:59911)
Purerealty Brokerage
70 Lovilla Boulevard
Toronto, Ontario
Welcome to 70 Lovilla Blvd. This lovely well maintained detached 3+1 br home offers great opportunities to invest, live or build your dream home on this premium 50' x 120' lot. Renovated with many upgrades including hardwood flooring, gas fireplace and california shutters throughout the main floor. Updated kitchen features stainless steel appliances and granite countertop. Full finished basement features high ceiling, large open rec room, one bedroom and a beautiful bathroom with Jacuzzi tub, glass standup shower and Marble flooring. Huge fully fenced backyard with playground for kids, newly installed deck for adult to enjoy BBQ and a new garden shed for extra storage. Updated windows, electrical breakers panel and plumbing. Close to highways 401/400/427, Catholic and Public schools, shopping and Airport. (id:59911)
Sutton Group Realty Systems Inc.
48a Rexdale Boulevard
Toronto, Ontario
Location! Location! Location! Liquidation business for sale at prime location at major intersections of (Islington & Rexdale) offering a lot foot traffic. The business has immense growth potential, inventory is included in the list price. Low rent! Don't miss out on this unique chance to take over a well positioned business with a strong potential for continued growth. (id:59911)
Royal LePage Real Estate Services Ltd.
709 - 37 Galleria Parkway
Markham, Ontario
Very Well Maintained Unit With Unobstructed South View Overlooking Proposed Park; Extra Wide Building With Excellent Facilities: 24 Hr Concierge, Guest Suite, Pool, Gym, Party Room, Parking Spot; Walk To Shopping, Public Transit & Doctors; Mins. To Highways; Well Managed Lounge, Billiard/Table Tennis, Theatre Etc. Walk To All Amenities Grocery, Restaurants, Banks, Mins To Viva Bus, 404, 407. (id:59911)
Fenghill Realty Inc.
1400 Ritson Road N
Oshawa, Ontario
Calling all FAMILY MEDICINE CLINICS! $25/sq ft + HST ALL IN!! Take advantage of the prime opportunity to move into a turnkey clinic at a MASSIVE DISCOUNT! 4 separate units on First and Second floors totaling approximately 7000sq ft. Use as much space as you need - First come First serve! Suite 101 - 1,809 sq. ft. Suite 103 - 1,792 sq. ft. Suite 202 - 493 sq. ft. Suite 205 - 2,855 sq. ft. Other Medical Professionals and Retailers also welcome! TMI Includes all Utilities, all common area expenses, Janitorial, and Ground Maintenance. Take advantage of this special rate until January 2026! Other tenants in the building include Pharmacy, Physiotherapy, Dental, Orthodontics, Pediatrics and Hearing Clinic. PRIME location in North Oshawa, just around the corner from the University, College and Brand New Sub Divisions. Steps to Taunton and Public Transit. Huge Patient Population. (id:59911)
RE/MAX Community Realty Inc.


