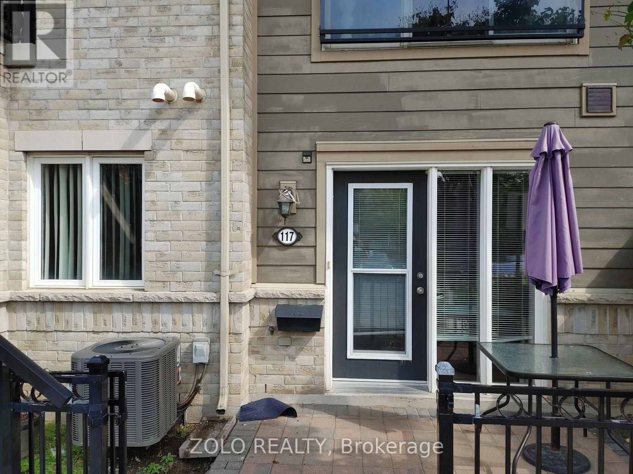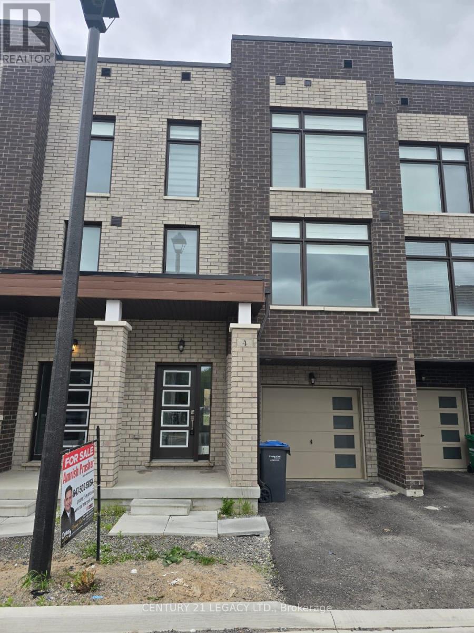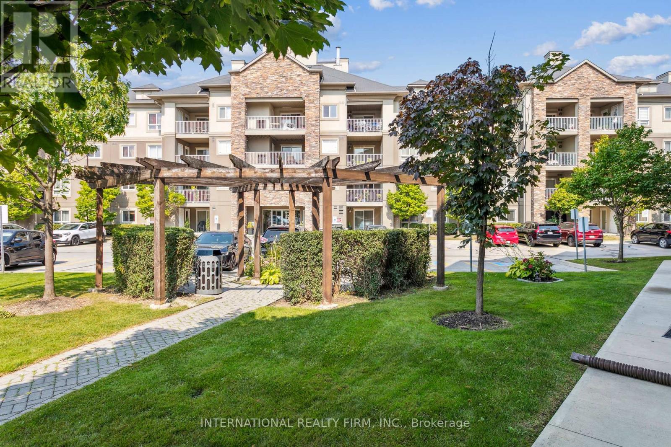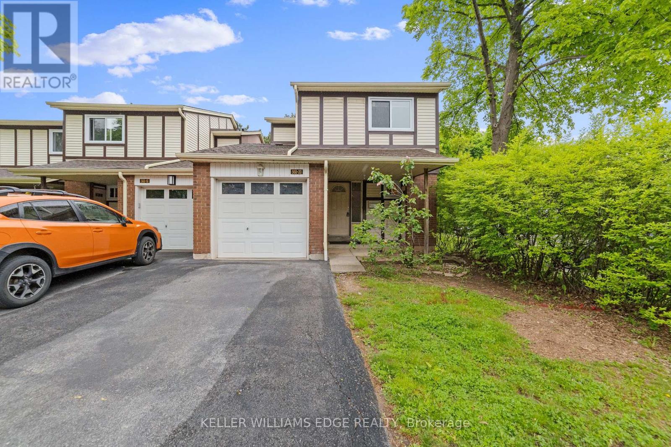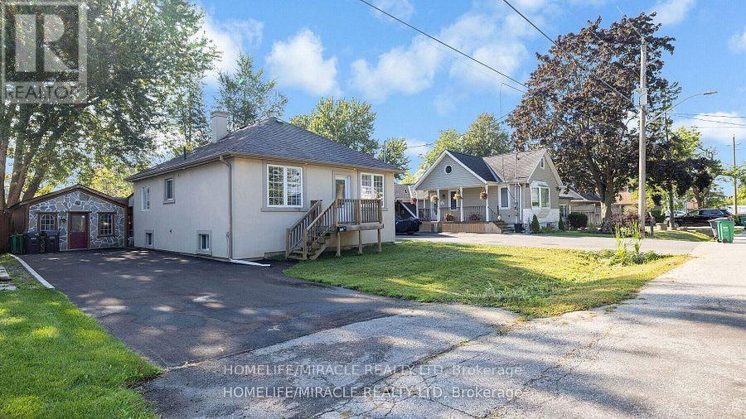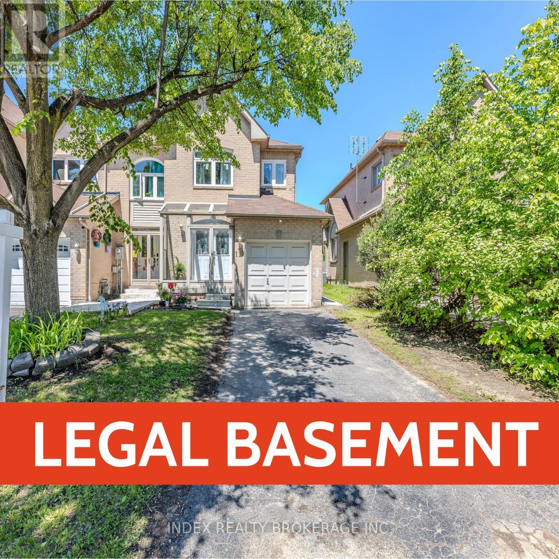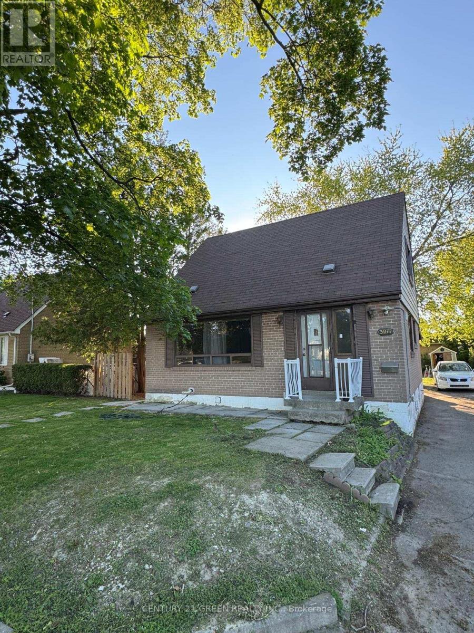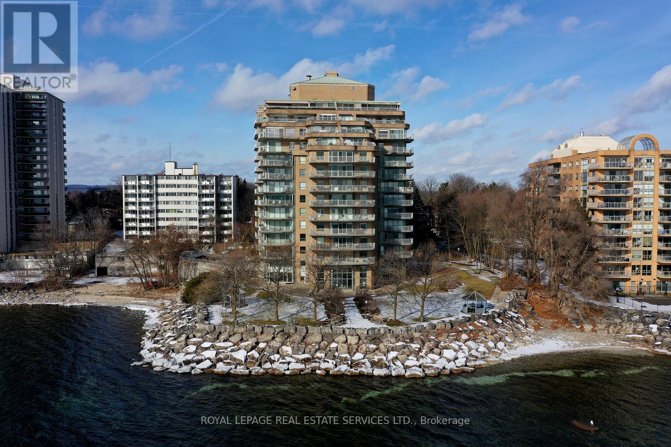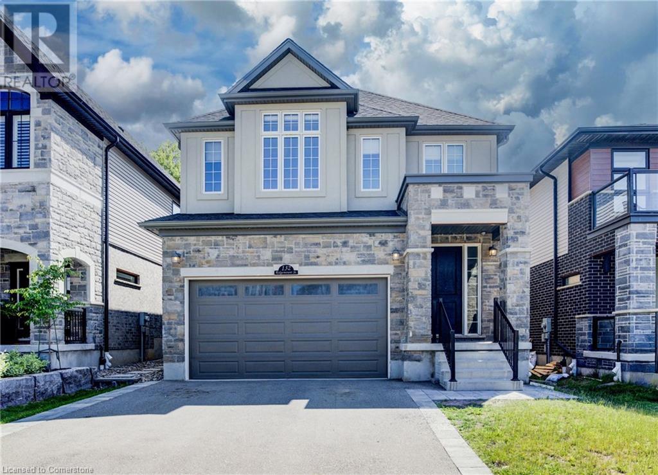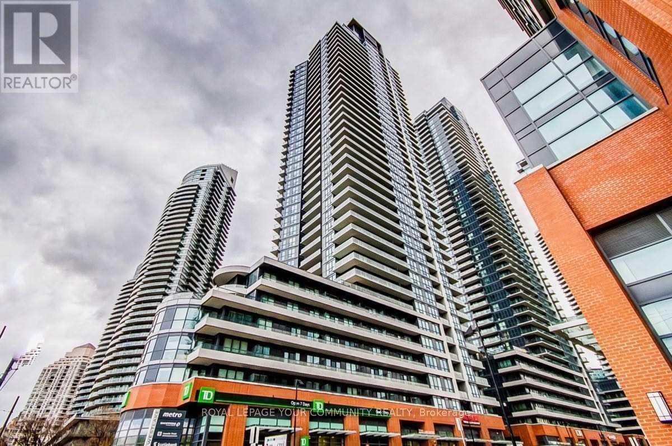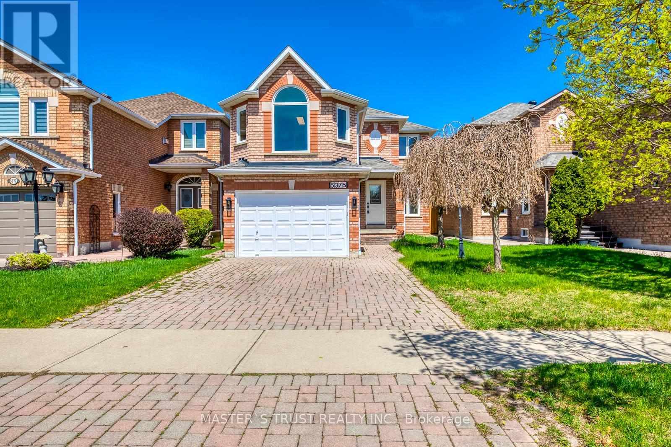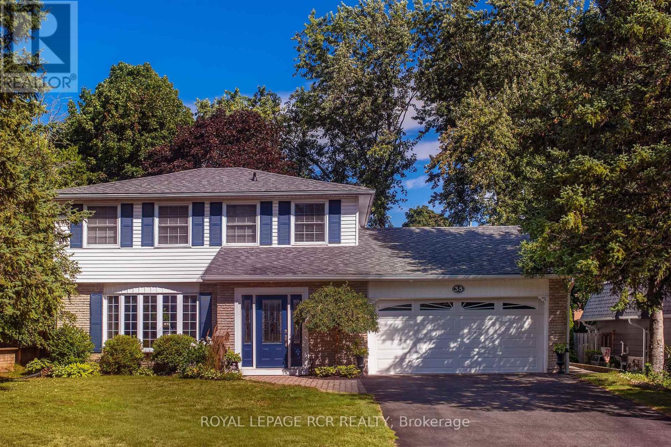117 - 2891 Rio Court Sw
Mississauga, Ontario
Welcome to this charming ground floor 1-bedroom townhome, offering comfort and convenience in a quiet, well-connected community. Featuring an open-concept layout, a bright kitchen with stainless steel appliances and breakfast bar, ensuite laundry, and a private patio for outdoor enjoyment. Includes one surface parking spot and access to visitor parking. Close to shops, parks, transit, and major highways. A perfect place to call home don't miss out! (id:59911)
Zolo Realty
4 Queenpost Drive
Brampton, Ontario
Motivated Seller!! Brand New 4 Bed 4 Bath Townhouse In High Demand Credit Valley Area. Ravine not, 9 'Ceiling, Upgraded Kitchen, Granite Countertop, Bright Kitchen, Stainless Appliances And Huge Windows. Countryside Large Kitchen With A Breakfast Area. Walking Distance To Bus Stop . Close To All Amenities, Including Shopping, Restaurants, Schools, Parks. Court Location, Close Proximity To Mississauga, 407, 401 Highways. POTL FEE: $125 **EXTRAS** Stainless Steel Stove, Fridge, Washer, Dryer, Dishwasher, Extended Kitchen Counters. A/C, All Elf's. (id:59911)
Century 21 Legacy Ltd.
44 Apex Road
Toronto, Ontario
Newly renovated warehouse space in the Yorkdale area. Back portion of the building, landlord occupies the remainder. Great for overflow storage/showroom. Available for Short Term. 2 truck level doors with levelers. Upgraded lighting. Close proximity to Castlefield design district, Orfus Road & Yorkdale Mall. Steps from Dufferin St and Lawrence Ave W. Professional landlord, clean uses only. (id:59911)
RE/MAX All-Stars Realty Inc.
19 Garside Crescent E
Toronto, Ontario
FULLY RENOVATED INSIDE/OUTSIDE IN 2019. HOUSE WAS SHOWCASED ON THE PROPERTY BROTHERS. VAULTED CEILING WITH BEAM AND OPEN CONCEPT. LARGE KITCHEN WITH ISLAND, 2 SKYLIGHTS, WINDOW AT SINK, DOUBLE SLIDERS THAT LEAD TO A DECK WITH BBQ. HIGH END APPLIANCES IN THE KITCHEN. LIVING ROOM IS OPEN TO KITCHEN WITH A BUILT IN ENTERTAINMENT UNIT. NEWER WINDOWS, ROOF, A/C, ELECTRICAL W200 AMPS, PLUMBING, CENTRAL VAC, LANDSCAPING FENCE IN 2019. HARDWOOD FLOOR ON MAIN FLOOR AND VINYL FLOOR IN BASEMENT. PRIMARY BEDROOM HAS A 3PC ENSUITE AND BUILT IN STORAGE. 2 BEDROOMS SHARE A 4 PC BATHROOM ON MAIN FLOOR. ENJOY THE NATURAL LIGHT ON THE MAIN FLOOR WITH THE 3 SKYLIGHTS, DOUBLE SLIDERS AND LARGE WINDOWS. THE BASEMENT HAS A LARGE RECREATIONAL ROOM WITH BUILT IN WALL UNIT. GREAT AREA FOR ENTERTAINING. A 2 PC BATHROOM IS AVAILABLE. LARGE LAUNDRY ROOM WITH SINK, COUNTER, CABINETS AND WASHER, DRYER. THE SEPARATE ENTRANCE WITH WALK-UP PROVIDES ACCESS TO A SEPARATE BASEMENT APARTMENT THAT IS EQUIPPED WITH 3PC BATHROOM, BEDROOM, KITCHEN, LIVING ROOM AND ITS' OWN LAUNDRY ROOM. POTENTIAL FOR NANNY, IN-LAW OR RENTAL. CLOSE TO SCHOOLS, HIGHWAY, YORKDALE, HUMBER HOSPITAL, SUBWAY. IDEAL LOCATION. IDEAL HOME FOR A YOUNG FAMILY OR DOWNSIZERS. A UNIQUE GEM (id:59911)
Royal LePage Premium One Realty
1932 Four Seasons Drive
Burlington, Ontario
They said you couldnt have privacy and be in the City. But then 1932 Four Seasons Drive proved them wrong. Tucked into one of Tyandagas most prestigious streets and backing onto a private ravine, this renovated 4+1 bedroom, 3.5 bathroom home is quietly impressive and full of the kind of upgrades that make it feel good to come home. Inside, the layout is open, bright, and timeless. The gourmet kitchen is the heart of the home, with maple cabinetry, Corian counters, a centre island, and a breakfast bar. Perfect for everything from pancake mornings to wine-fuelled dinner parties. It overlooks the sunken family room, where vaulted ceilings, a gas fireplace, and custom cherrywood built-ins create that warm, everyone-wants-to-hang-here feeling. Hardwood floors flow throughout, and the main floor den adds flexibility for work, play, or quiet escapes. Upstairs, the main bath has been renovated with a whirlpool tub and separate shower, because the little things matter. The finished basement brings even more living space, featuring an antique pine rec room, wet bar, and updated sisal carpet. Ideal for movie nights, teen hangouts, or turning up the volume a bit. But the real magic is out back. The expansive cedar deck makes the most of the ravine setting, private, peaceful, and professionally landscaped; its a rare kind of quiet in the city. Whether youre hosting friends or just listening to the trees, this is a space that makes you pause. Located just off Kerns Road, youre close to golf, trails, parks, great schools, and quick highway access, yet somehow, it still feels like a secret. This is the kind of home that doesnt just show well, it lives well. (id:59911)
Keller Williams Edge Realty
2113 - 6 Dayspring Circle
Brampton, Ontario
Welcome to this Fabulous Two-Bedroom, Two-Bathrooms Plus Den or Extra Bedroom with Two Full Bathrooms and One Underground Parking Space. Absolutely Perfect for First-Time Buyers or Investors! Conveniently Located on the Main Level, Near the Main Entrance to the Building. Featuring an Open-Concept and Very Spacious Condo Unit, Complemented by a Walk-Out to a Balcony and BBQ Area! The Master Bedroom Features a Walk-In Closet and a Full Ensuite. You'll Enjoy the Modern Updated Kitchen with Brand New Countertops and Cupboards. Fantastic Location with Easy Access to Highways, Transit, Schools and Colleges, Grocery Stores, and Many More Amenities! (id:59911)
International Realty Firm
20 - 568 Sheraton Road
Burlington, Ontario
Welcome to this spacious end-unit townhome in the heart of South East Burlington's Pinedale neighbourhood featuring 3 generously sized bedrooms and 1.5 bathrooms. Located in a family-friendly complex with a pool! This home offers low-maintenance living in a quiet, mature neighbourhood, with plenty of room to add your personal finishing touches throughout. This property is ideal for first-time buyers, families, or savvy investors. Enjoy proximity to all amenities you would ever need including restaurants, shopping, transit, sports facilities, centennial path, great schools and more. This location is nice and close to Appleby GO Station, perfect for commuters! Don't miss this opportunity to own in one of Burlington's most desirable areas! (id:59911)
Keller Williams Edge Realty
112 Troy Street
Mississauga, Ontario
WELCOME to 112 TROY STREET, an exceptional, RECENTLY RENOVATED 2+1 Bedroom bungalow in Mineola East; perfect for retirees, downsizers, or first-time buyers. Excellent 50 ft x 113 ft lot - perfect for an investor or builder to build a premium luxury custom house that befits the luxurious Mineola neighborhood. This home also features a large loft (that can be used as an extra bedroom), a huge office den with a fireplace, a large family room, and a great backyard . Unbeatable location with easy access to Port Credit, Lakeshore, the Port Credit Go Train, and QEW/427/Gardiner to downtown Toronto and the upcoming Hurontario LRT Line. Take advantage of this rare opportunity to own a prime piece of real estate in upcoming Minneola East. Whether you are looking to live, to invest or to build your perfect home, this property wont last long! EXTRAS : Newly renovated with new shutters, New asphalt 6-car driveway, New shingles, and separate garage/workshop. The detached garage offers the potential to add a garden suite, increasing the property's income-generating capabilities. (id:59911)
Homelife/miracle Realty Ltd
117 Richwood Crescent
Brampton, Ontario
Great Opportunity for First Time Buyers and Investors!! Corner Freehold, 3 Bedrooms, 4 Washrooms Townhouse, Feel Like a Semi-Detached Home, With a LEGAL BASEMENT. Double Door Entrance, Carpet Free, Pot Lights, main Floor Smooth Ceiling. Furnace and Air Condition Installed 2022 Upstairs all Windows Installed in 2021. Convenient access to Parks, Schools, Shopping, GO Station, Hwy's Transit, Golf Club and a Variety of other Amenities! Basement Rented $1300 and tenant willing to Stay or vacate possession. (id:59911)
Index Realty Brokerage Inc.
1414 - 103 The Queensway
Toronto, Ontario
Experience the epitome of luxury living at NXT Condos at 103 The Queensway. This incredibly spacious and well laid out 944 Sq Ft unit features 2 bedrooms, 2 full bathrooms, and is a corner suite with floor to ceiling - wall to wall windows allowing for an abundance of natural light to pour in all day long. Enjoy the highly functional floor plan that flows so beautifully from room to room. Other features include 9ft ceilings, upgraded floors throughout, and huge open wrap-around balcony with three access points; from the kitchen, living room, and primary bedroom! Look out to one of the best views in the city from the South looking at Lake Ontario, the East looking at the Toronto city skyline and high park's Grenadier Pond, and the suburbs to the North. While at home, enjoy the building's abundant amenities including two gyms, indoor and outdoor swimming pools, a tennis court, theatre room, a Huge Party Room, and a 24 hr convenience store. What's the best part of living at NXT? The community. The people that live here are amazing. Enjoy chic, functional, and true community living in one of the most sought after neighbourhoods in Toronto - High Park-Swansea. (id:59911)
RE/MAX Experts
4744 Simpson Drive
Burlington, Ontario
This impeccably maintained and tastefully upgraded 4 -bedroom, 4-bath corner home in the sought-after Alton Village features a recently renovated interior, including painting most of the house & brand new flooring on the upper level. Boasting functional open-concept layout with 9' ceilings and hardwood floors throughout the main floor it offers a gourmet kitchen with granite counters, stainless steel appliances, a stylish backsplash, and a walkout to a large desk. The cozy family room includes a gas fireplace and built-in bookcase, while the bight living room showcases a cathedral ceiling. Additional highlights include a main floor laundry with interior garage access, a spacious master retreat with a 5-piece ensuite, and a second bedroom with its own 4-piece ensuite and walk-in closet. Located close to parks, top-rate schools, shopping, and transit, this beautifully updated home blends comfort, convenience, and style, an opportunity not to be missed! (id:59911)
RE/MAX Real Estate Centre Inc.
3277 Capricorn Crescent
Mississauga, Ontario
Location, Location, Location. Welcome to this beautifully upgraded 3 Bedroom, 3 Full Washroom house in High Demand Area. Located just minutes from Airport, Westwood Mall, Parks, and dining, this home provides the best of convenience and community. Don't miss this exceptional opportunity to make it your own! Legal 2 bedrooms basement with separate entrance. Great lot for Builders and Investors to build their dream house. (id:59911)
Century 21 Green Realty Inc.
1213 - 12 Laurelcrest Street
Brampton, Ontario
Welcome to 12 Laurelcrest St, Brampton #1213 (Penthouse Unit, Largest Unit in the Building). A hidden gem in a quiet, gated community in central Brampton. This freshly updated 1147 sq ft 2 bed 2 bath condo features a bright, functional layout with hardwood flooring, fresh paint, black appliances, and upgraded kitchen and bathroom finishes. The open-concept living/dining area walks out to a large balcony with beautiful downtown Toronto views - perfect for relaxation and entertainment. This unit includes two parking spot (underground & surface) and a huge ensuite locker, additional locker in basement 7ft x 9ft - a very scarce bonus feature that adds valuable extra storage and convenience. Plus, all utilities are included in the maintenance fee making everyday living truly hassle-free. Set within a secure, beautifully landscaped community with 24-hour gated entry, residents enjoy an abundance of outdoor space rarely found in condo living - from BBQ pits and picnic areas to an outdoor inground pool, tennis courts, and multiple green spaces perfect for lounging, socializing, or simply enjoying the fresh air in this private oasis. Inside, the building offers an extensive array of amenities including a gym, sauna, hot tub, media room, party/meeting room, billiards room, and card room. The location is unbeatable - steps to Oceans Fresh Market, Nearby No Frills, restaurants, gas stations, and everyday essentials. Quick access to Bramalea City Centre, Chinguacousy Park, Highway 410, and major transit routes. Ideal for first-time buyers, downsizers, retirees, or investors - a rare opportunity in one of Brampton's best-kept secrets. (id:59911)
RE/MAX Realty Services Inc.
Ph11c - 2190 Lakeshore Road
Burlington, Ontario
Rarely offered waterfront penthouse with stunning panoramic views of Lake Ontario, city lights & the escarpment. 1,375 sq. ft. interior + 375 sq. ft. wrap around balcony space providing the best of lakefront living. Located on the best side of the building offering magnificent sunrises and sunsets without the midday sun beating into the floor to ceiling windows. This penthouse unit is beautifully renovated in the highest quality materials & exquisite taste in decor. Functional closet organizers & built-in units have been well placed throughout to offer additional storage and functionality. The primary bedroom has 2 wall to wall closets plus a newly added built-in wall unit. A murphy bed/sofa was added to the 2nd bedroom and the main 3 piece bath was just redone. Gourmet kitchen w/Bosch s/s built-in appliances & spa like baths. Hardwood flooring, crown molding & neutral designer paint colours throughout. This boutique waterfront building offers amazing amenities including ample visitor parking, a car wash bay, bike room, gorgeous lobby, indoor pool, whirlpool & sauna, games rm with billiard table, a well stocked library, quiet indoor & outdoor seating areas with lake views, community BBQs, a very well equipped gym and a large party/meeting room with a full kitchen/servery. There is even a community herb/vegetable garden and a locked kayak/paddleboard storage area. 8 minute walk to Brant St with all its shops, restaurants, parks, the performing arts centre & other attractions of downtown Burlington. (id:59911)
Royal LePage Real Estate Services Ltd.
132 Ridgemount Street
Kitchener, Ontario
BETTER THAN NEW WITH A LEGAL 2 BEDROOM BASEMENT APARTMENT WITH A SEPARATE WALK-UP ENTRANCE! Welcome to this immaculate 2-storey home nestled in the highly sought-after Doon South neighbourhood. Only 4 years old, this beautiful home offers 7 spacious bedrooms, 4 full bathrooms, and over 3,000 sqft of versatile living space – perfect for growing or multi-generational families. Step inside to find a bright, open-concept layout with modern finishes throughout. The heart of the home features a stylish kitchen that flows seamlessly into a the dining & living room – ideal for both daily living and entertaining. The kitchen features stainless steel appliances, quartz countertops and ample cabinetry storage with oversized tile flooring and a walkout to the back patio. Upstairs, you'll find a shared 4 pc bathroom, laundry room for your convenience and 4 generous sized bedrooms including the primary bedroom with spacious walk-in closet and 4 pc ensuite. The upstairs also features 8 ft doors and 9ft ceilings. The fully finished basement includes a second kitchen with pantry, a 3pc bathroom, 2 bedrooms, large rec room which offers a fantastic in-law suite or rental potential with a walk-up separate entrance. Outside, enjoy summer evenings on the beautiful patio with no rear neighbours. Additional highlights include a double car garage, double-wide driveway for ample parking, and quick access to Highway 401. Located in a family-friendly community close to parks, schools, trails, and shopping, this is the perfect place to call home. Don’t miss your chance to own this exceptional property in one of Kitchener’s most desirable areas! (id:59911)
RE/MAX Twin City Realty Inc. Brokerage-2
2109 - 2212 Lake Shore Boulevard W
Toronto, Ontario
Welcome To Westlake! This Bright One Bedroom Plus Den Suite Features A Fantastic Functional Layout, 9' Ceilings, And Stunning Unobstructed Views. Featuring Amazing World Class Amenities And Phenomenal Convenience With Metro, Shopper's, Lcbo. Minutes To Ttc, Go Station, Qew, Garinder & 427 Highway. Access To Club W-Gym, Pool, Sauna, Yoga Studio, Party And Theatre Room, Bbq Area, Meeting Room, Media Room, Guest Suites, 24Hr Concierge, Security, & Outdoor Patio! (id:59911)
Royal LePage Your Community Realty
714 - 475 The West Mall
Toronto, Ontario
Come See It Before It's Gone! Step Into Style And Comfort With This Beautifully 3-Bedroom, 2-Bath Condo That's Move-In Ready And Sure To Impress. Enjoy Kitchen With Modern Cabinetry And Stainless Steel Appliances Next To Separate Laundry Room Will Added Convenience And Storage. The Spacious Living Room Layout Perfect For Everyday Living And Entertaining. Contemporary Flooring Throughout, And Two Stylish Bathrooms. Storage-in Room With New Installed Shelfs, And 2 Parking Spots Incl. Building Recently Renovated With Upgraded Hallway, Lobby & Elevators - Looks Like A Hotel! (id:59911)
Royal LePage Your Community Realty
5375 Fasdon Court
Mississauga, Ontario
Large 3 Bedroom Detached Home In Quiet Court, Most Desirable Location, Open Concept, Combined Living & Dining Room, Family Room With Gas Fireplace, Large Kitchen & Breakfast Area Open To The Back Yard, Fully Finished Basement With A Separate Entrance From Garage, Interlock Walkway to Full Backyard. W/O To Large Fully Fenced Back Yard, Master Ensuite. Two Minutes To Bus Stop, Good Schools Area. (id:59911)
Master's Trust Realty Inc.
1218 Basshaunt Lake Road
Dysart Et Al, Ontario
Welcome to Basshaunt Cabin, an immaculate custom home, recently completed in 2024. With Basshaunt Lake public access just across the road, this stunning home or cottage offers the perfect blend of modern comfort and natural tranquility. Situated on nearly 2 acres of private land, this home boasts cathedral ceilings and an abundance of windows which create an open, airy feel throughout. Designed with the environment in mind, Basshaunt Cabin is a modernist home that has been meticulously crafted with a clean aesthetic, where no detail has been overlooked and no expense spared. Featuring high-efficiency construction and in-floor geo-slab heating, ensuring year-round comfort with minimal energy consumption. A spacious entrance guides you into the living area, dining space and kitchen, providing a seamless flow with its warm and inviting atmosphere and top-of-the-line Supreme Novo wood burning stove to gather around during the winter months. The open layout not only provides the perfect area for entertaining, but offers a striking indoor-outdoor space with a wall of windows and sliding glass doors leading out to the covered porch, creating a seamless transition into nature. The stunning spa-like cedar sauna and custom shower room provide a perfect retreat, ideal for relaxation after a day of outdoor activities. This year round haven offers endless activities at your door step, making it an outdoor enthusiasts dream property. In the summer enjoy mountain biking or hiking and exploring the nearby beaches and lakes, while in the winter go ice fishing and snowmobiling, or skiing and snowboarding at Sir Sam's ski hill which is just minutes away. With its prime location and inviting amenities, this home also offers excellent short-term rental income potential, perfect for those looking to capitalize on the growing demand for vacation properties in the area. Whether you're seeking a personal retreat or an investment property, this home provides endless possibilities. (id:59911)
Century 21 Granite Realty Group Inc.
2275 Khalsa Gate
Oakville, Ontario
Bright and spacious Executive 3-bedroom townhome in desirable Westmount, offering over 2,200 sq ft of thoughtfully designed living space across three levels! Perfect for singles, couples, or families, this home features rare 4-car parking, including a double car garage. The walk-in level offers a bright, open layout featuring a cozy living area with an electric fireplace, built-in shelving, easy access to the rear garage, and a convenient storage area. The second level is perfect for entertaining, featuring a stunning family room with hardwood floors, extensive built-ins, a gas fireplace, and a stylish bar area with lighting, a bar fridge, and additional seating. The modern kitchen offers white cabinetry, quartz counters, a glass backsplash, a large island with breakfast bar seating for three, and stainless steel appliances, and flows seamlessly into the spacious dining area, easily accommodating 8-10 guests. Step out onto the gorgeous 200 square foot deck off the family room to enjoy your morning coffee or evening drinks. Additional highlights include custom window blinds throughout, hardwood floors on the stairs and third level (no carpet!), and a spacious bedroom level featuring three generous bedrooms, two full bathrooms, and a convenient laundry room. The oversized primary suite boasts his-and-her closets and a lovely ensuite with a double vanity and walk-in glass shower. Located close to highways, scenic walking trails, and Starbucks, this immaculate townhome is absolutely move-in ready. No disappointments here just a gorgeous home waiting for its next family! (id:59911)
Royal LePage Realty Plus Oakville
32 Wellington Street E
Brampton, Ontario
Timeless Elegance Meets Modern Comfort in the Heart of Downtown Brampton. Step into the charm and character of this stunning Circa 1925 century home where timeless craftsmanship meets thoughtfully curated modern updates. From the moment you enter, you'll be captivated by the exquisite millwork, rich hardwood flooring, and a classic floor plan that seamlessly blends formal elegance with everyday comfort. An inviting fireplace sets a warm, sophisticated tone in the main living area, while the layout offers both traditional and open spaces perfect for entertaining and family life. With four spacious bedrooms on the second floor and a massive finished loft that serves beautifully as a fifth bedroom or luxurious primary retreat, this home adapts effortlessly to your lifestyle. The upper sunroom offers a tranquil space to unwind, overlooking the front gardens and adding to the homes enchanting charm. At the rear, a stunning family room addition with wraparound windows brings the outdoors in, showcasing a private backyard oasis filled with lush perennials, blooming wisteria vines, and a newly built deck ideal for summer entertaining or peaceful morning coffees. A designated garden plot allows you to grow your own vegetables, and a double garage provides ample storage or the potential for a future garden suite, workshop, or spacious two-car parking. There's room for up to five vehicles total. Enjoy modern updates throughout, including renovated bathrooms, a modernized kitchen, some newer windows (2024), a new roof (2022), and efficient gas radiant heat for year-round comfort. Located just steps from Gage Park, downtown shops, acclaimed restaurants, cultural events, walking trails, and GO Transit, this rare offering is more than a home its a piece of Downtown Brampton's elegant lifestyle with all the conveniences of contemporary living. Don't miss your chance to own this one-of-a-kind downtown gem. Schedule your private viewing today. (id:59911)
Royal LePage Real Estate Services Ltd.
35 Elm Avenue
Orangeville, Ontario
Peaceful Living In This Impressive 3+1 Bdrm Home On A Quiet Street With a 60' x 130' Lot! This well Maintained Home With Hardwood Flooring, Kitchen Opens To Family Rm With Gas Fireplace & Custom Shelving. Large bright Dining Rm With Bay Window. Upstairs Boasts A Large Principal Bdrm With Huge Walk-In Closet & Ensuite. Finished Lower Lvl Family Rm W/ Custom Built-In Office Offering Lots Of Shelving & 4th Bdrm. Large Foyer With Custom Built-Ins, Private Backyard With Interlock Patio & Peaceful Sitting Area. 2 Car Garage 360 sq ft. Numerous updates! Great Area, Walking Distance To Public Schools & Orangeville District Secondary School. (id:59911)
Royal LePage Rcr Realty
208 Glen Oak Drive
Oakville, Ontario
View Virtual Tour +Online Brochure +Floor Plan+ Survey all Attached**True Muskoka in the City**This captivating Upgraded Top to Bottom3+1Br, 3 Washroom Rare Raised Bungalow has Approx. 2600 sft of live space & sprawls almost 1/4th of an Acre backing onto Water Flowing Creek that flows into Lake Ontario, Mature Trees in a Private Backyard on a very quiet street where tranquility finds its home, Beside Park &Walkways.....Short Walk to Lake & among most posh neighborhoods in South Oakville Ranked Most Expensive City in Canada! Upgrades Galore!!! $$$ Spent on Upgrades!!! This True Gem is Rare to Find, Steps to the Lake is on a 70 ft wide lot, Huge Liv Rm w/Rare Cathedral Ceiling& Picture Windows w/gorgeous Private View, Modern Open Concept Gourmet Kitchen w/Centre Island, Quartz Counters, Quartz Backsplash, &Dining Area, Master Br w/Ensuite Wr & W/I Closet,2+1 Other Spacious Bedrooms, Located on a very quiet tree-lined street /no throughway traces it ends on Greenspace with beautiful walkways, Walk Down to a completely renovated basement includes a large recreation room, extra bedroom/Gym/Home Theatre Rm, updated bathroom, wet bar, laundry, the Huge Private Backyard embraces comes with Gazebo & Potential for Hot Tub, Fire Pit, Gas B.B.Q Line & even a Hammock to relax in a Forest Like Setting offering the perfect backdrop for serene evenings. Pls see the list of Upgrades attached, Further Potential for Circular Driveway to Potential Double Car Garage, Steps to Among Most prestigious schools in Canada, High End YMCA & Trafalgar Community Olympic size Pool, Close to Downtown Lakeshore & Historic Kerr Village Entertainment, QEW &G.O Station. "New WALMART opening very close on Rebecca St. This year." "ONE OF THE MOST PRESTIGIOUS STREETS IN OAKVILLE" EXTRAS With Over $300,000 spent on Quality Upgrades from Top to Bottom. New Furnace & A/C, New Tankless Water Tank, New Flooring throughout, New Very Rare Extra Large Sit Down Porch, New Doors & New Triple Glazed Windows. (id:59911)
Executive Homes Realty Inc.
Lower - 129 Dean Avenue
Barrie, Ontario
Discover comfort and convenience in this inviting basement apartment, perfect for those seeking a great neighborhood. Enjoy a bright, open-concept layout with ample natural light, a spacious kitchen, and a living area ideal for relaxing. This apartment offers two good-sized bedrooms. Located close to transit, shopping, and local amenities, this apartment provides easy access to everything you need. The tenant is responsible for 30% of the utilities. (id:59911)
Right At Home Realty
