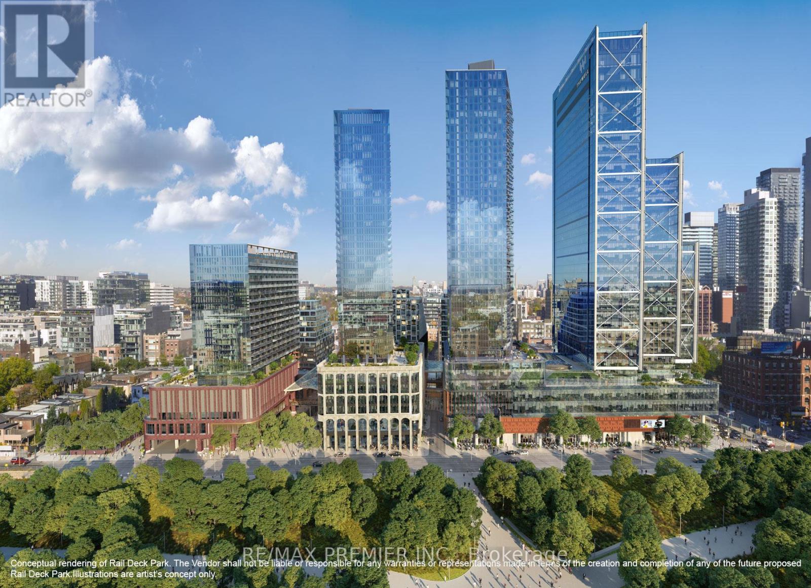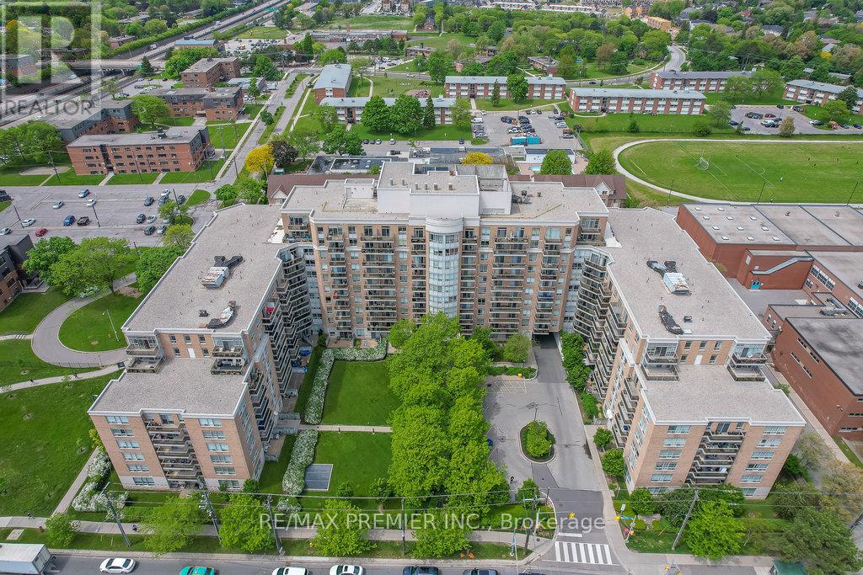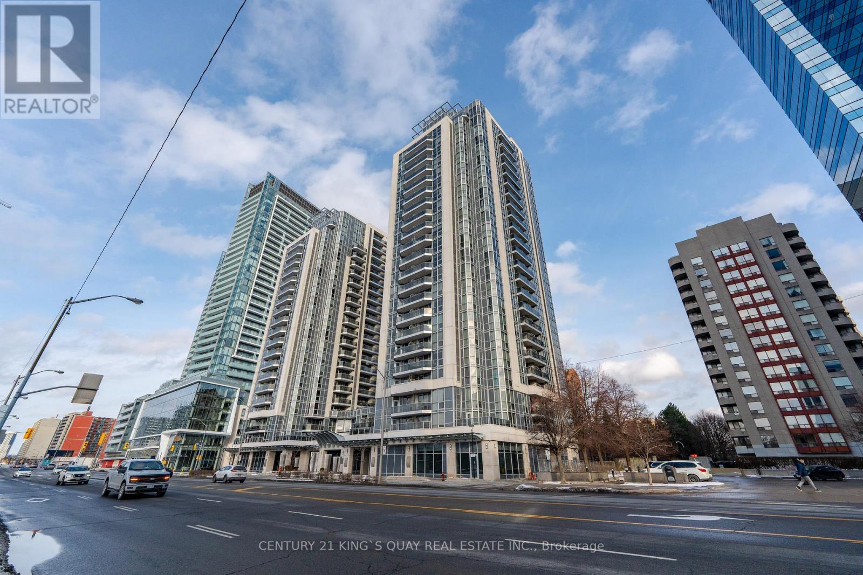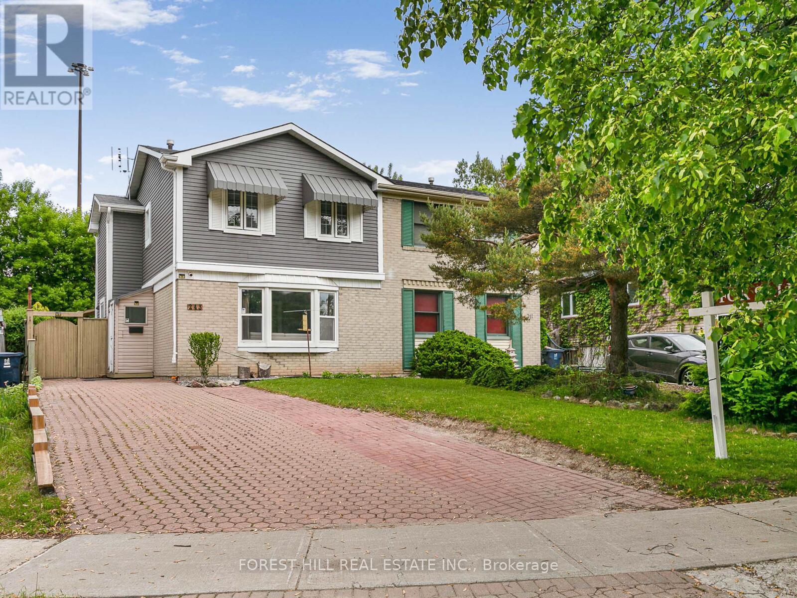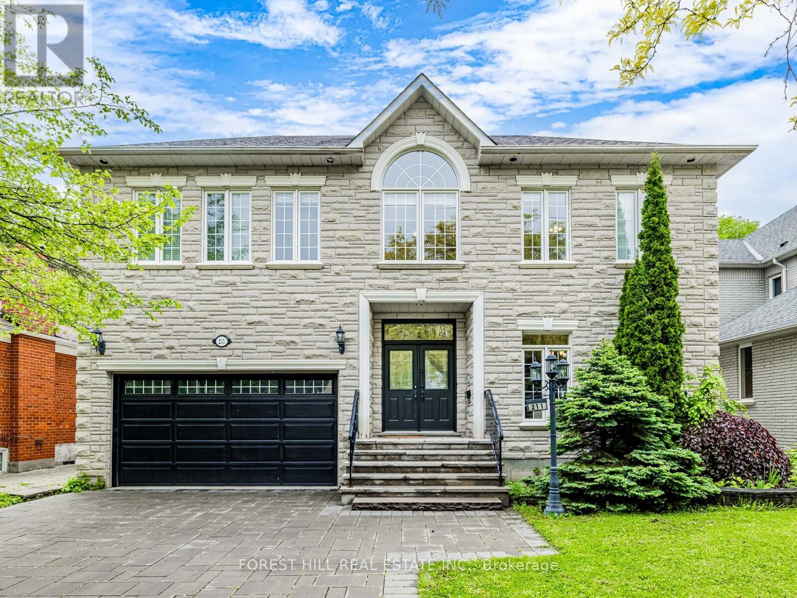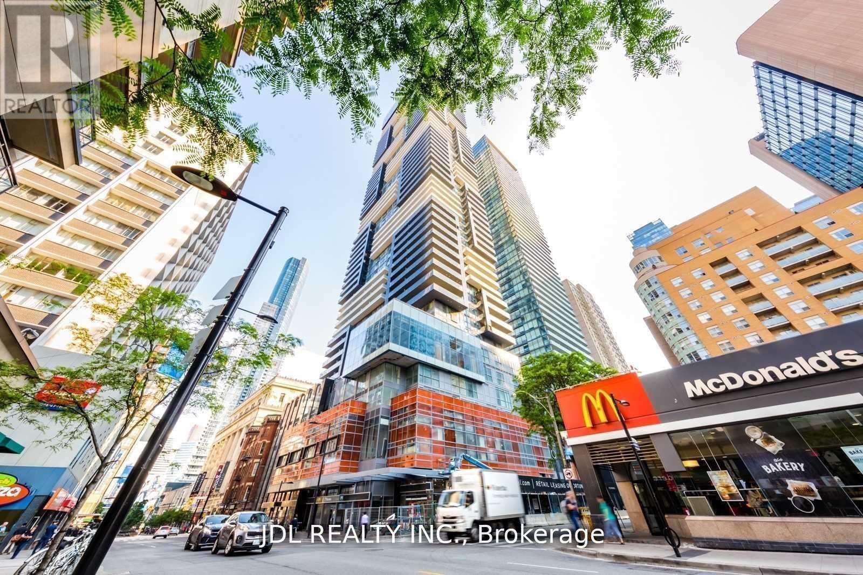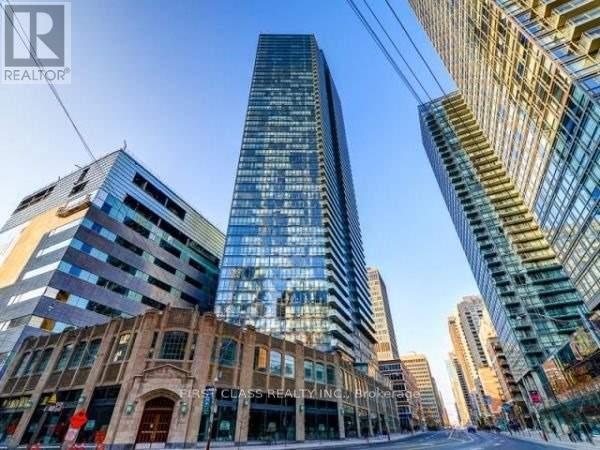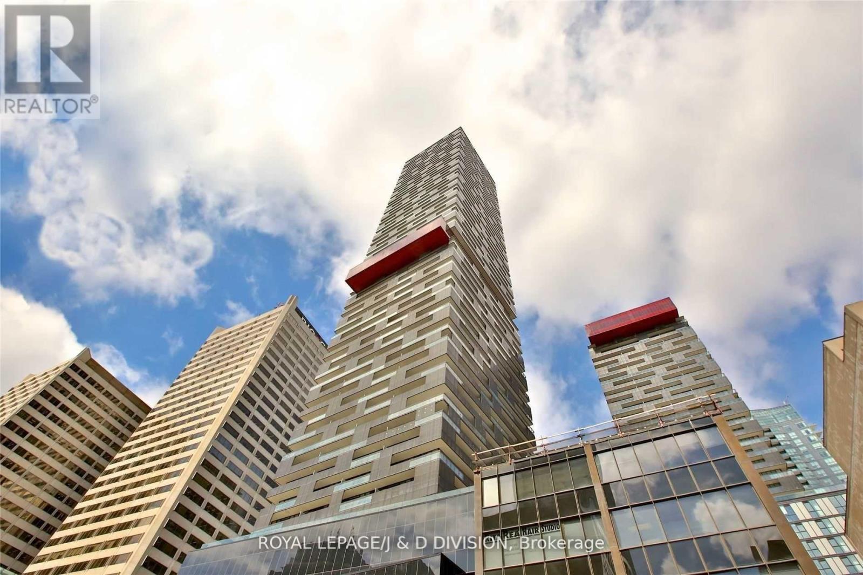1108 - 480 Front Street W
Toronto, Ontario
This luxury 1 Bedroom + Den and 2 Bathroom condo suite offers 594 square feet of open living space and 9 foot ceilings. Located on the 11th floor, enjoy your East facing views from a spacious and private balcony. This suite comes fully equipped with energy efficient 5-star stainless steel appliances, integrated dishwasher, contemporary soft close cabinetry, in suite laundry, standing glass shower, and floor to ceiling windows. (id:59911)
RE/MAX Premier Inc.
639 - 650 Lawrence Avenue W
Toronto, Ontario
Welcome to The Shermount Building at 650 Lawrence Ave W, Unit 639, a beautifully maintained 1-bedroom, 1-bathroom condo in the heart of Torontos Englemount-Lawrence neighborhood. This bright and functional unit offers approximately 600-699 sq. ft. of thoughtfully designed living space, perfect for professionals, couples, or individuals seeking a stylish and convenient home in a prime location. As you step inside, youll immediately notice the open-concept layout that maximizes both space and functionality. Laminate flooring runs throughout, adding warmth and elegance to the interior. The fully renovated kitchen is a true highlight, featuring brand-new stainless steel appliances, including a fridge, stove, dishwasher, and Hood fan. Whether you're preparing a quick breakfast or hosting a dinner, this modern kitchen makes cooking effortless. The convenience of Ensuite laundry ensures that daily chores are hassle-free, adding to the overall comfort of the space. Storage is never an issue with the included locker, providing extra space for seasonal items or personal belongings. Residents of The Shermount Building also benefit from visitor parking and BBQ-permitted areas, creating an inviting atmosphere for entertaining guests or enjoying summer evenings outdoors. Location is everything, and this condo delivers unmatched convenience. Just steps from Lawrence West Subway Station, commuting is a breeze, offering quick and easy access to downtown Toronto, Yorkdale Mall, and surrounding neighborhoods. Everyday essentials are right at your doorstep, with Fortinos supermarket, Shoppers Drug Mart, banks, and a variety of shops and restaurants along Lawrence Avenue. Outdoor enthusiasts will love the proximity to Fraserwood Park and Lawrence Heights Park, ideal for walking, jogging, or simply relaxing in nature. With its modern finishes, unbeatable location, and excellent amenities, Unit 639 at The Shermount Building offers the perfect balance of comfort and convenience. (id:59911)
RE/MAX Premier Inc.
1202 - 5791 Yonge Street
Toronto, Ontario
Best value in town!!! Menkes' Luxury condo in North York's Prime - Yonge/Finch. 2 Split Good Size Bedrooms And A Large Den Fully Enclosed With Door And Floor To Ceiling Window(Can Be Used As 3rd Bed Room). Large Kitchen, Balcony, Splendid Unobstructed Southwest View! Tons Of Amenities To Enjoy In The Building. Facilities Incl. Indoor Pool, Sauna, Exercise Room. Mins To Finch Subway Station, Viva/Yrt Bus Terminal And Go Bus Station, Shops, Restaurants, Supermarkets And Schools. (id:59911)
Century 21 King's Quay Real Estate Inc.
243 Hollyberry Trail
Toronto, Ontario
**Top-Ranked School---A.Y Jackson Secondary School**Welcome to 243 Hollyberry Trail with recently **UPDATED(Spent $$$)**----**UPGRADED(Spent $$$)** home ---- Spacious Living Area with a Large Sunroom Area & Convenient Location to TTC,Hwy,Parks & Shops,Schools***This home features a rare oversized-premium land with a garden shed (as is condition) /large deck with a Gazebo at the backyard-----Potential garden suite eligibility(Buyer is to verify this information with a City planner), The main floor provides a large foyer, creating a warm and welcoming atmosphere throughout the home, practically-added a 2pcs powder room and an elegant-large living room with a french double door, hardwood floor and pot lighting with large bay window. The updated-kitchen provides S/S appliance, granite countertop and the spacious-additional sunroom/family room is designed for both functionality and space for the family, featuring a large window and skylights that provide ample natural light, making it ideal for both everyday living and entertaining. The 2nd floor offers a large-formal primary bedroom, 2 other bright bedrooms and newly-reno'd main, 4pcs washroom. The spacious rec room in the basement features an electric fireplace and multi-colour led lightings, allowing for multi-lighting and entertaining and open concept den area to a potential bedroom and newer 3pcs washroom. This home is situated a family-friendly neighbourhood and convenient to all amenities, parks-schools, hwys, shops and more!!----UPDATES:NEWER KITCHEN,NEWER APPLIANCE,NEWER KIT COUNTERTOP,NEWER KIT BACKSPLASH,NEWER FURANCE/NEWER CAC,NEWER HARDWOOD FLOOR(1ST/2ND FLOORS),NEWER LAMINATE FLOOR(BSMT0,NEWER WASHROOMS(TOTAL 3WASHROOMS),NEWER FOYER FLOOR,NEWER POT LIGHTING,LED LIGHTINGS(BSMT),NEWER ELECTRIC FIREPLACE(BSMT)-----PERFECTLY MOVE-IN CONDITION HOME!!! (id:59911)
Forest Hill Real Estate Inc.
211 Byng Avenue
Toronto, Ontario
**Welcoming To This Luxurious 5+1BR offers an exceptional opportunity with 1 of the biggest-pool sized deep lot in the area, 56.08 x 158.79 Feet & to live 1 of the most desirable location in North York. This Charming residence offers a spacious-airy living space with all principal rooms, Apx 4200 sq ft(1st/2nd floors) + fully finished basement as per mpac--open concept with a full walk-out basement, a beautifully maintained and freshly painted, super bright--south exposure, perfect for enjoying natural light year-round and a well-appointed foyer----ideal for entertainers of living/dining rooms. The Family Size of kitchen and breakfast area is ideal for family daily gathering or parties and a breakfast bar/granite island and a grand breakfast area with a walk-out to a beautiful deck. The family room offers a gas fireplace and overlooking deep backyard and sunny-south exposure. A gorgeous skylight floods the upper floor with natural light, very bright atmosphere. The spacious primary bedroom offers a large-south exposure with lots of windows, 6pcs ensuite and large walk-in closet and skylight. Four additional generously sized bedrooms, abundant of natural light and closets. The finished in a walk-up basement is a fantastic bonus space with limestone marble flooring, pot lights, complete with abar/kitchenette, a bedroom, and an expansive recreation room area. Gorgeous private backyard with interlocking stone and deck. This home perfectly blends comfort, style and convenience to all amenities. (id:59911)
Forest Hill Real Estate Inc.
273 Airdrie Road
Toronto, Ontario
Impeccably Renovated Home With 2 Parking Spots, A Rare Find in Leaside. Move-In Ready, Luxury Upgrades Welcome to a beautifully updated home that combines thoughtful renovations with modern elegance.This meticulously maintained home boasts a host of premium upgrades completed between 2023 and 2025, offering peace of mind and exceptional value to the next proud homeowner. Potential of Adding a 1,300 SqFt.Laneway Suite (Analysis Report Attached). Two Parking Spots In The Back. Recent Upgrades Include: 2025* Stunning high-end bay windows installed in both the main living area and primary bedroom, complete with brand-new exterior insulation outside of the bayview.* Freshly painted throughout, providing a crisp, clean, and modern ambiance.* Elegant Brand-new back-splash in the kitchen, paired with a new built-in microwave for added style and function. 2024* Complete basement transformation with full redesign and renovation.* Modern bathroom renovation in the basement, featuring a luxury shower unit, high end tiles, and premium faucets.* Upgraded electrical wiring, switches, and outlets throughout the basement.* New furnace ductwork for improved airflow and efficiency.*Main sewage line replaced and a backwater valve installed, offering enhanced protection against flooding.* All-new insulation and flooring, as well as custom cabinetry in both the basement living area and bathroom.2023* Expansive deck renovation, now twice the original size, supported by10 structural footings perfect for entertaining or relaxing outdoors.*Beautifully constructed mudroom addition, seamlessly integrated into the home.* Custom, wall-to-wall built-in cabinetry in the mudroom, offering practical storage and modern design. This home is a rare find, offering a perfect blend of comfort, style, and long-term investment. Every detail has been carefully considered to ensure a move-in-ready experience for the next owner. (id:59911)
Royal LePage Signature Realty
421 - 3 Market Street
Toronto, Ontario
Just 6 floors high with 3 elevators means getting home is a breeze.Get ready to live your best life in the vibrant Market Wharf Condominiums. Tucked away from the city's rush, this quiet & freshly painted 1+1 bedroom condo offers the perfect urban retreat.Bright, open-concept layout with soaring 9' ceilings, separate kitchen area, wall-to-wall windows.So spacious, you would never guess it's 547 sq. ft. Market Wharf is a well-managed building featuring top-tier amenities: a full gym, rooftop terrace with lake and city views, guest suite, party room and a media room for your next movie night. Just outside your door, discover the lively energy of St. Lawrence Market with world-class eateries and an abundance of fresh produce. A foodies dream! Close by to LCBO, Loblaws, the subway, pubs and more.Endless adventures await!!! This is downtown living done right.Accessible to transit but if you need parking it can be purchased for $58,000 and it's conventionally located on the same floor as the unit. (id:59911)
Chestnut Park Real Estate Limited
45 Reiber Crescent
Toronto, Ontario
As sturdy and pristine as the day it was built. A cherished family home cared for by the original owner. Walkout basement perfect for an in-law suite or a separate apartment. Located in a neighbourhood that combines the serenity of nature and the convenience of the city. Within in a stone throw are: trails that travers the Don River; shopping, food, entertainment, and the vibrance of Yonge St; Old Cummer Go Train station; Yonge & Finch subway station. From your front porch, you can practically watch your kids walk to their school at Pineway. When they're more grown, the most top tier schools such as Zion Heights and AY Jackson will provide them the best education there is in the province. Shopping malls by the dozens, all the supermarket brands and arrays of restaurant options. Come check out this amazing property for yourself! (id:59911)
Century 21 Heritage Group Ltd.
1007 - 7 Grenville Street
Toronto, Ontario
Great Location. Famous Yc Condo At Yonge And College. One Master Bedroom. One Den Has Been Updated To The 2nd Bedroom. Two Bedrooms With Floor To Ceiling Windows. 2 Washrooms. Big Closet With Glass In Door. 9' Ceilings. Centre Island With Quartz Countertops. Morden Style Kitchen. Amazing Amenities. Fully Equipped Gym. Indoor Swimming Pool On Floor 66. Rooftop Lounge. Walking Distance To Subway And Bus Stations. (id:59911)
Jdl Realty Inc.
1502 - 832 Bay Street
Toronto, Ontario
***Shared Accommodation *** Female Only*** 2nd Bedroom W/Private Bathroom In A 2 Bed 2 Wash Condo In Good Location! All Utilities Included. Share Kitchen And Living Room With A Female Student. At Bay Street Corridor, Walking Distance To U Of T & Ryerson University, Across From College Park, Beautiful Bright East View. Close To Financial District, Subway, Restaurants, Eaton Centre, Groceries, Queen's Park, Hospitals( Toronto General Women's College, Mt Sinai, Princess Margaret And Sick Kids). Spectacular Amenities: Exercise Room, Guest Suites, Media Room, Outdoor Pool, Jacuzzi And Tanning Facility, Lounge, Theatre, Party Room And More. (id:59911)
First Class Realty Inc.
707 - 8 Eglinton Avenue E
Toronto, Ontario
Welcome To The Iconic Econdos! Luxurious 1 Bedroom + Media Suite, Functional Layout & Future Direct Access To Subway & Future Lrt. High 9 Feet Ceilings & Bright North Views Of The City. Terrace-Like Balcony & Access Through The Bedroom & Living Room. High-End Modern Kitchen With Built-In Appliances, Movable Kitchen Island, Quartz Counter, Backsplash & Under Cabinet Lighting. Walkable To Grocery, Shopping Mall, Movie Theater, Restaurants, Banks, Parks & More. (id:59911)
Royal LePage/j & D Division
352 - 415 Jarvis Street
Toronto, Ontario
Welcome To 415 Jarvis St Unit 352 A Stylish 2-Storey Townhome Nestled In The Heart Of Cabbagetown, Toronto. This Bright And Inviting 2 Bedroom, 2 Bathroom Corner Unit Offers Over 850 Sq Ft Of Functional Living Space And Features A Private Rooftop Terrace With Stunning City Skyline Views. Perfect For Investors Or End Users Alike, The Unit Has Been Thoughtfully Maintained And Recently Updated With Fresh Paint, New Countertops, New Light Fixtures And Newer Appliances. Enjoy The Convenience Of Being Steps From Public Transit, Schools, Shops, And All Local Amenities. A 96 Walkscore. A Rare Opportunity To Own In One Of Torontos Most Vibrant Communities! (id:59911)
RE/MAX Noblecorp Real Estate
