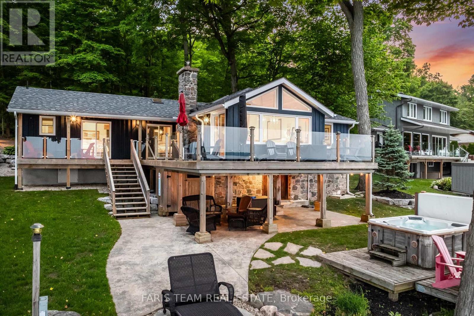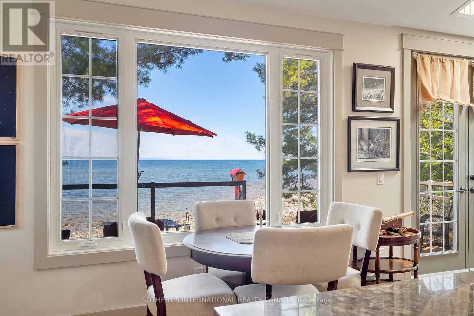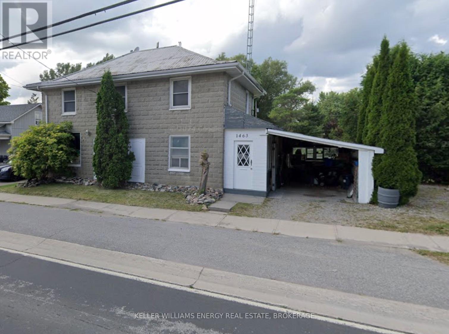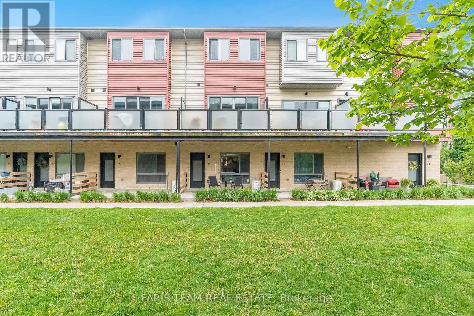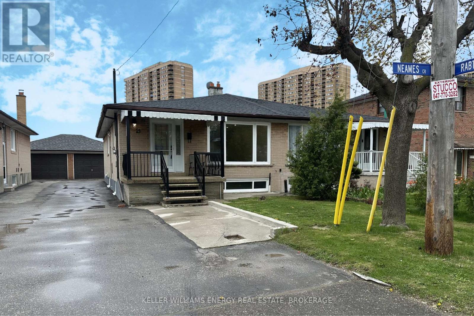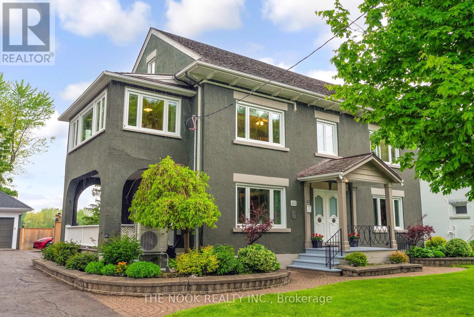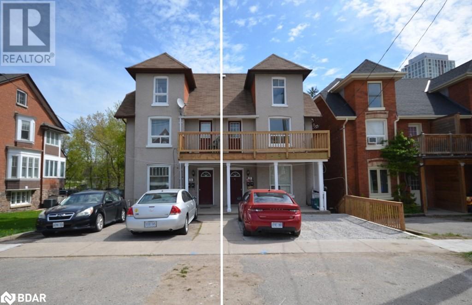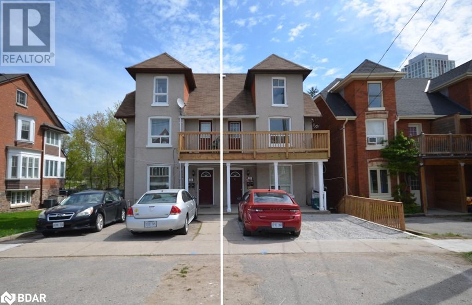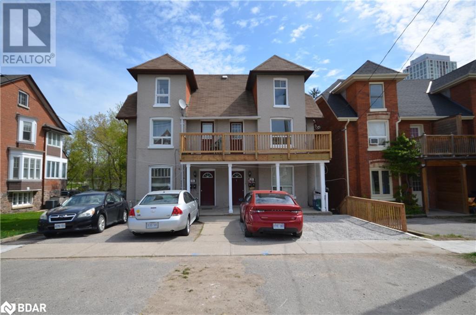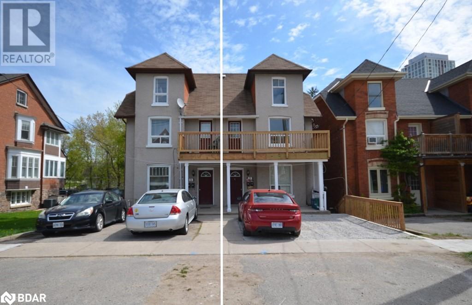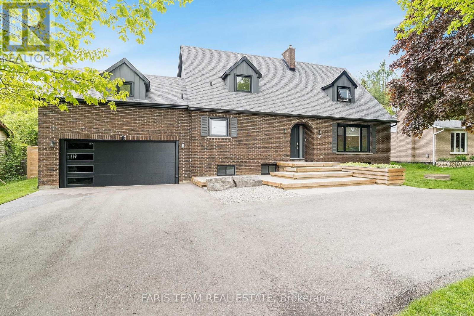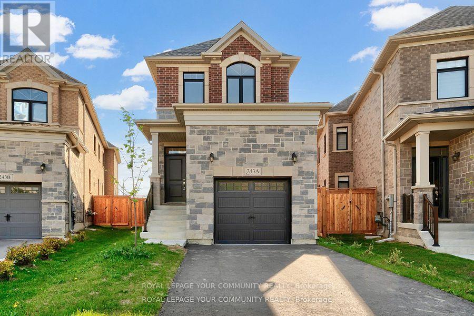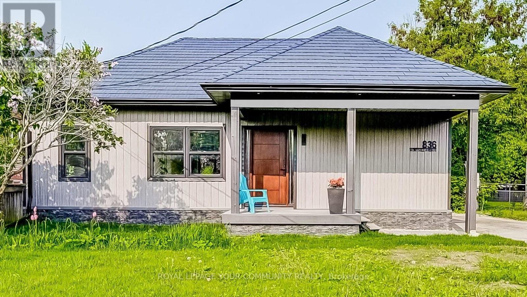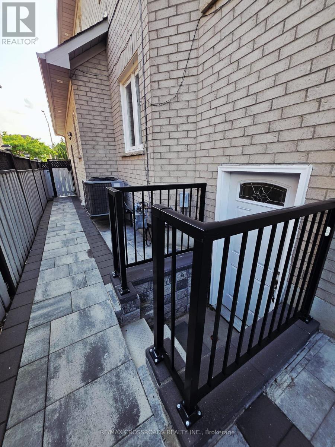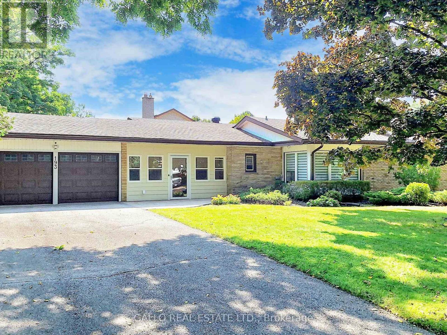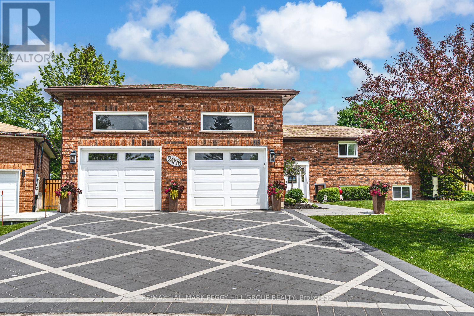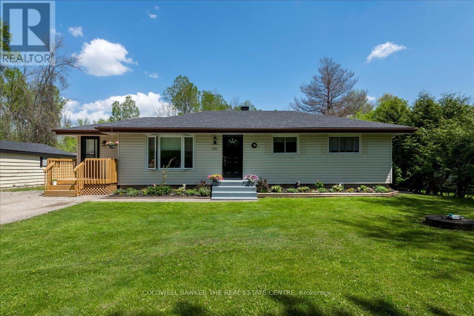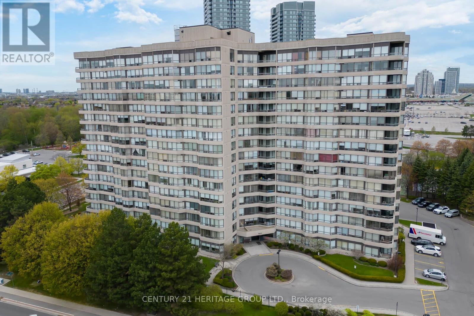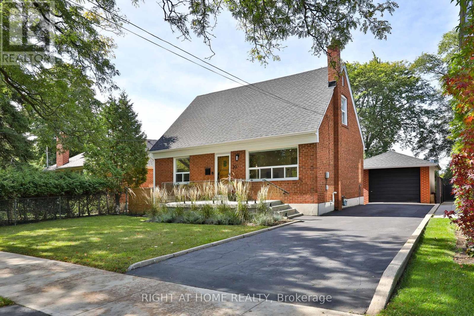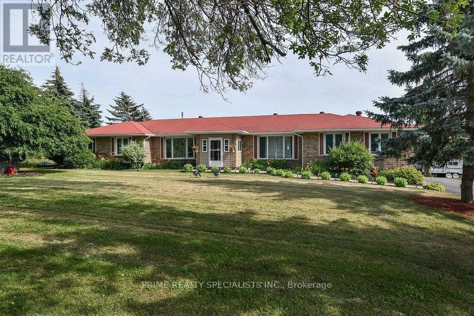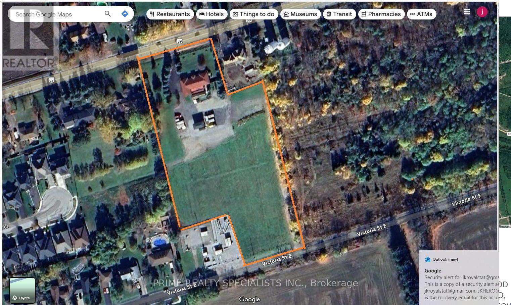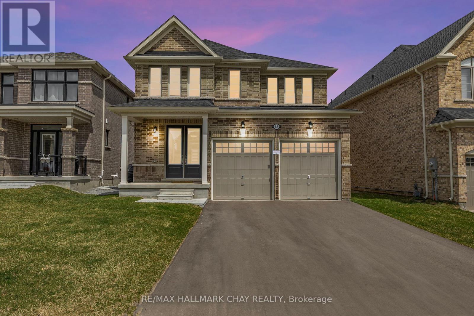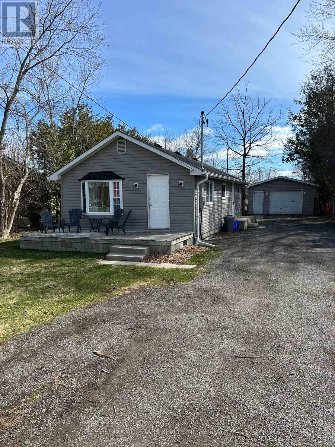38 - 9141 Derry Road
Milton, Ontario
This tenanted live/work property at 9141 Derry Rd, Milton, offers a unique opportunity to own a versatile space combining both residential and commercial uses. The property features a well-maintained living area on the upper level, with 3 bedrooms and 4 bathrooms, providing a comfortable, functional space for family life or relaxation. The lower level includes a dedicated commercial space with its own entrance, perfect for retail, office use, or any small business venture, and offers excellent exposure to Derry Road.Currently tenanted, this mixed-use property benefits from zoning that allows both living and working in one location, offering income potential while enjoying the convenience of having your business right at home. The ample parking available serves both residential and commercial tenants, and the location provides easy access to major highways, including Highway 401, making commuting and client access convenient. Situated just minutes from Miltons growing downtown core, the property benefits from the rapid growth in this dynamic area. Whether you're an investor looking for rental income or a business owner seeking a space to both live and operate your business, 9141 Derry Rd presents a rare opportunity in one of Ontario's fastest-growing communities. (id:59911)
Engel & Volkers Oakville
24 Woodhouse Avenue
Port Dover, Ontario
Woodhouse Acres Detached Multi level open concept home - comes with your own deeded access to the private beach area for this neighbourhood- No need to fight crowds at the public beaches with your private beach access! Fully fenced backyard with Decks off the Kitchen & Main Bedroom- Hot Tub, Firepit & space to watch the lake sunrises & sunsets! Great room with cathedral ceiling & newer gas stove- a few steps up to formal separate dining area overlooking the Great Room area- timeless solid Oak kitchen with island, breakfast nook & pantry closet- Oversized Main bedroom with convenient 4 piece ensuite & patio doors to a private custom covered outdoor living space with vault ceilings, shutters, gated stairs to enjoy the lake breeze- thoughtful Upper level laundry- 2nd full 4 piece bathroom plus 2 additional spacious bedrooms- Lower level with large Rec Room- bonus 4th Bedroom- in-law suite potential with the -inside access/ separate entrance to the insulated Double Garage- This opportunity is a must see for those who want lake & beach lifestyle with the privacy of your own beach and only a short walk to enjoy the vibrant Port Dover beach strip & character filled town! (id:59911)
RE/MAX Escarpment Realty Inc.
3798 Hickerson Road
Hamilton Township, Ontario
Tucked into a mature 1 acre lot on a dead end street in rural Northumberland, is this traditional all-brick, 1970's bungalow complete with a walk-out basement & 2-car detached garage, tranquil views of the hills! The main floor features a spacious eat-in kitchen, bright family room with hardwood flooring & a walkout to the West facing deck, 3 bedrooms with the primary offering ensuite access to the 4pc. bath complete with double sinks & walk-in shower, convenient main floor laundry and 2pc powder room. On the partially finished, walkout lower level, a large rec room with propane fireplace allows for relaxing nights while potential lies for additional finished space in the workshop area. A functional utility/storage room in addition to a 2pc. powder room, fruit cellar and quick access to the detached garage complete this level. For the outdoor enthusiasts, you will enjoy privacy without being too far from area amenities as well as an insulated & heated detached garage. (id:59911)
RE/MAX Hallmark First Group Realty Ltd.
305 Garner Road W Unit# 13
Ancaster, Ontario
END UNIT Bright A One of a Kind, Less Than 2 Years New 3 Storey Above Grade + Bonus Basement 2 Bed 1.5 Bath CORNER Unit Townhome For Sale in Prestige Ancaster! Absolutely Stunning with an Abundance of Windows Sunfilling All Rooms & Tons of Upgrades. 2 Balconies + a Porch, 2 Parking Spots, Direct Access From Garage to Home. Superior Exterior Stucco & Stone, Solid Oak Stairs, Potlights Throughout 2nd Floor, Glossy Cabinets In Kitchen & Bathrooms! Huge Master with Walk-in Closet. Kitchen Features Granite Countertops, New Sub-way Tiles, Stainless Steel Appliances, Breakfast Eat-in Bar, and Pantry Cabinets! Main 4-Piece Bathroom Features Double Sinks & Subway Tiled Shower! Bonus Basement for Storage! Kitchen Appliances, Laundry, and bathroom mirrors will be Installed. Close to Ancaster Town Plaza, 403/Wilson St Exit, Hamilton Airport, Schools, Trails, Places of Worship, Community Centres & More! (id:59911)
Right At Home Realty Brokerage
26909 Highway 28 S
Highlands East, Ontario
Welcome to Paudash Lake! This well maintained 4 season, 2 bedroom cottage boasts 182 ft of waterfront with impressive West facing lake views. Spectacular sunsets beckon you. This turn-key landscaped property is a rare find, only a few level steps to the lake. Blown in spray foam insulation under the cottage as well as insulated walls and ceilings make it a 4 season play ground. All major furniture stays with the cottage. Main features include a solarium, sunroom, 4 pc bath with shower. Large bunkie/storage building with hydro, spacious room for 2 boats and a large docking system. "Great shorefront, and excellent swimming." Paudash Lake has two marinas and a restaurant. The lake is at its deepest point 151 ft and covers 7.55 kms. Don't miss another summer of cottage fun! Seller willing to consider all offers. (id:59911)
Royal LePage Frank Real Estate
101 Mcarthur Drive
Penetanguishene, Ontario
Top 5 Reasons You Will Love This Home: 1) Breathtaking water views from nearly every corner of the property, including the great room, bedrooms, multiple decks and patios, and even both bunkies 2) Ideal waterfront setup with a shallow beach area for easy access, a boathouse with marine rail system, and a dock offering over 6' of depth at the end 3) Completely custom-renovated cottage between 2018 and 2022, featuring an addition and all-new roof, windows, doors, insulation, and more 4) Impressive great room with a soaring vaulted ceiling, a wood-burning stone fireplace, transom windows, and a skylight that fills the space with natural light 5) A variety of outdoor spaces designed for relaxation or entertaining, enjoy the hot tub, a covered patio with an outdoor shower, elevated seating with glass railings and gas barbeque, or the open lawn for games and gatherings. 1,206 above grade sq.ft. plus an unfinished basement. Visit our website for more detailed information. (id:59911)
Faris Team Real Estate
Faris Team Real Estate Brokerage
9 Monica Road
Tiny, Ontario
A rare opportunity to own over 300 feet of private Georgian Bay waterfront in one of Tinys most coveted enclaves. Set on 2+ acres with unobstructed views of the Bay and Collingwood ski hills, this 4-bedroom, 5-bathroom estate is the ultimate family retreat or year-round residence. The ultimate destination for privacy and enjoying all that truly matters in life. Enjoy a waterfront lifestyle like no other swimming, fishing, boating, and paddleboarding from your private dock with hoist, or simply relaxing on the beach while taking in the panoramic lake and mountain views. Surrounded by nature and mature trees, the property offers total privacy, while still ensuring easy access to nearby biking/hiking trails, golf courses, provincial parks, beaches, and campsites. There's even a 2.5 KM stretch of sandy beach just steps from the property. Perfect for outdoor enthusiasts and families alike.The beautifully crafted home features vaulted ceilings, skylights, two wood-burning fireplaces, new hardwood flooring, and a spacious great room overlooking the water. Wolf gas stove, oversized island, and two walkouts to an expansive deckideal for BBQs. Imagine your family gathered around the open chefs kitchen cooking dinner, and cozying up by the fireplace while staring out over Georgian Bay from the couch. Additional highlights include a heated bunkie with 3-pc bath, treehouse with electricity and heat, powered 3-car garage with bath and workshop sink, and a finished basement with temperature-controlled wine cellar. The primary suite offers a walk-in closet and spa-like ensuite with steam shower. Only 40 mins to Barrie and 90 mins to Toronto. This rare offering combines luxury, recreation, and natural beauty dont miss your chance to experience the best of Georgian Bay living! An unbeatable lifestyle and once in a lifetime opportunity to own such a piece of land. (id:59911)
Sotheby's International Realty Canada
1463 Hwy 7a
Kawartha Lakes, Ontario
82 FOOT FRONTAGE, A 2-Storey home nestled on a generous lot with stunning rural views, offering a serene retreat from city life, country charm meets comfort. Featuring 4 bedrooms and 2 bathrooms, perfect for families or those seeking peaceful living. The kitchen boasts modern appliances and plenty of storage, flowing into a cozy living area with natural light streaming through large windows. Step outside to enjoy the expansive yard perfect for gardening, outdoor activities, or simply soaking in the tranquility. Conveniently located close to schools, local amenities, and Hwy 407 for easy commuting. Experience the best of small-town living in a home that combines comfort, convenience, and natural beauty. This home offers an excellent opportunity for a work-from-home business, with a secondary main floor entrance providing convenient access. (id:59911)
Keller Williams Energy Real Estate
36 - 369 Essa Road
Barrie, Ontario
Top 5 Reasons You Will Love This Condo: 1) Conveniently located just minutes from Highway 400, shopping, and everyday amenities, making commuting and errands a breeze 2) Enjoy the sense of community with friendly, helpful neighbours in a welcoming and well-maintained setting 3) Take in the peaceful beauty of surrounding greenspace, with a scenic view directly from your kitchen window 4) Relax or entertain with ease thanks to a private balcony off the living room, perfect for your morning coffee or evening unwind 5) Host summer barbeques on your own outdoor patio, surrounded by open greenspace that adds both charm and privacy. 1,681 above grade sq.ft. Visit our website for more detailed information. (id:59911)
Faris Team Real Estate
21 Neames Crescent
Toronto, Ontario
Welcome to your next home or investment in the heart of North York's vibrant Downsview community! This lovingly maintained *semi-detached bungalow* offers the perfect blend of comfort, space, and versatility ideal for growing families, multi-generational living, investors, or anyone in search of a flexible layout in a fantastic location. From the moment you arrive, you'll appreciate the extended driveway with parking for up to four vehicles, along with a *semi-detached 1-car garage* a rare find in the city and ideal for larger households or those with multiple vehicles. Inside, the freshly painted main floor is filled with natural light and features a warm, open-concept *living and dining area* finished with *modern pot lights* and *sleek new laminate flooring*perfect for entertaining or cozy family nights. The *large kitchen* offers sleek ceramic flooring, generous cabinet space, and a functional layout that makes meal prep a breeze. Three spacious bedrooms, each with pot lights, laminate flooring, and large windows, provide plenty of comfort, privacy, and light. The main floor *4-piece bathroom * has also been fully renovated with sleek ceramic flooring and backsplash, stylish vanity with plenty of storage, and new fixtures throughout. The *finished lower level* with a *separate entrance* adds incredible value and flexibility. Whether for extended family, guests, or private use, this space includes a *full second kitchen* featuring a **stainless steel gas stove**, **plenty of cupboard space** and a *stylish backsplash*. Also find a **cozy living area with rare large windows**, a **spacious bedroom with closet*, and a *separate office/study*perfect for working from home or creating a private guest suite. A *3-piece bathroom with modern stand-up shower*, **dedicated laundry room with sink*, and *cold cellar* complete the lower level. Unbeatable convenience just minutes from public transit, schools, hospital, parks, grocery stores, and quick access to *Hwy 401&400* (id:59911)
Keller Williams Energy Real Estate
75 High Street
Barrie, Ontario
Opportunity Knocks for this Affordable Investment Opportunity! This Semi-detached, Legal 2 unit home, contains both units above ground. Main level has a good sized 1 bedroom with a side deck walk out from the Primary Bedroom. Upper unit contains a 2 bedroom (Loft) plus deck off the Living Room. Located amongst Historical buildings and close to all amenities, Beach, Waterfront, Marina, Restaurants, Plazas, Shopping, Public Transit. Currently used as 2 residential Units, and has a C2-1 Mixed Use (Including Residential) 73 High is also available for sale. The Upper Unit Pictures have been digitally modified to remove tenant belongings, trying to show sense of space. (The Upper Unit has the Loft/Bedroom) (id:59911)
Century 21 B.j. Roth Realty Ltd. Brokerage
73 High Street
Barrie, Ontario
Opportunity Knocks for this Affordable Investment Opportunity! This Semi-detached, Legal 2 unit home, contains both units above ground. Main level has a good sized 1 bedroom with a side deck walk out from the Primary Bedroom. Upper unit contains a 2 bedroom (Loft) plus deck off the Living Room. Separate Hydro Meters. Coin Laundry in Basement. Located amongst Historical buildings and close to all amenities, Beach, Waterfront, Marina, Restaurants, Plazas, Shopping, Public Transit. Currently used as 2 residential Units, and has a C2-1 Mixed Use (Including Residential) 75 High is also available for sale. (id:59911)
Century 21 B.j. Roth Realty Ltd. Brokerage
452 Simcoe Street N
Oshawa, Ontario
*Click virtual tour link for more photos, video & floor plans* Own a piece of history with this stately, Georgian Revival century home on a 75'x172.5' lot in the heart of Oshawa. Lush perennial gardens & mature trees back onto historic Alexandra Park perfect for dog walking, family fun, & enjoying community events. Located in the sought-after O'Neill neighbourhood, rich w/charm & history. Offering just over 4,500 sq ft of beautifully maintained living space. A grand double-door entrance welcomes you into a bright & spacious hallway. The elegant living rm features a cozy gas fireplace, crown moulding, & French doors leading to a covered, south-facing verandah. The formal dining rm showcases beamed ceilings, warm wood-panelled walls, & a classic butlers door to the eat-in kitchen. A charming secret staircase, once used by house staff, connects the kitchen to the second level a delightful architectural detail full of character. The kitchen also opens onto a private, covered deck w/skylights & overlooks a fully fenced, pool-sized backyard w/gated access to the park.The second level boasts a spacious primary retreat complete w/his & her closets, a sunny private sunroom, an office, and a 4-pc semi-ensuite bath w/jacuzzi tub.Two additional generously sized bdrms & a second 4-pc bath complete the floor. The third level offers three more bdrms, a 4-piece bath w/a relaxing jacuzzi tub, a deep closet + additional storage space.The lower level includes a separate entrance to an in-law suite w/an open conept living/kitchen area, bdrm, den & a 3-pc bath. You'll also find a large laundry rm w/counter space, cupboards, & a double sink, as well as a separate storage & utility room. Ideally located close to top-rated schools, public transit, Parkwood Estate, Lakeridge Health, Oshawa Golf Club, restaurants, shopping, the YMCA, & Valleyview Park home of the annual Peony Festival. This is a truly one-of-a-kind home you won't want to miss! (id:59911)
The Nook Realty Inc.
73 High Street
Barrie, Ontario
Opportunity Knocks for this Affordable Investment Opportunity! This Semi-detached, Legal 2 unit home, contains both units above ground. Main level has a good sized 1 bedroom with a side deck walk out from the Primary Bedroom. Upper unit contains a 2 bedroom (Loft) plus deck off the Living Room. Separate Hydro Meters. Coin Laundry in Basement. Located amongst Historical buildings and close to all amenities, Beach, Waterfront, Marina, Restaurants, Plazas, Shopping, Public Transit. Currently used as 2 residential Units, and has a C2-1 Mixed Use (Including Residential) 75 High is also available for sale. (id:59911)
Century 21 B.j. Roth Realty Ltd. Brokerage
75 High Street
Barrie, Ontario
Opportunity Knocks for this Affordable Investment Opportunity! This Semi-detached, Legal 2 unit home, contains both units above ground. Main level has a good sized 1 bedroom with a side deck walk out from the Primary Bedroom. Upper unit contains a 2 bedroom (Loft) plus deck off the Living Room. Located amongst Historical buildings and close to all amenities, Beach, Waterfront, Marina, Restaurants, Plazas, Shopping, Public Transit. Currently used as 2 residential Units, and has a C2-1 Mixed Use (Including Residential) 73 High is also available for sale. (id:59911)
Century 21 B.j. Roth Realty Ltd. Brokerage
75 High Street
Barrie, Ontario
Opportunity Knocks for this Affordable Investment Opportunity! This Semi-detached, Legal 2 unit home, contains both units above ground. Main level has a good sized 1 bedroom with a side deck walk out from the Primary Bedroom. Upper unit contains a 2 bedroom (Loft) plus deck off the Living Room. Located amongst Historical buildings and close to all amenities, Beach, Waterfront, Marina, Restaurants, Plazas, Shopping, Public Transit. Currently used as 2 residential Units, and has a C2-1 Mixed Use (Including Residential) 73 High is also available for sale. The Upper Unit Pictures have been digitally modified to remove tenant belongings, trying to show sense of space. (The Upper Unit has the Loft/Bedroom) (id:59911)
Century 21 B.j. Roth Realty Ltd. Brokerage
73 High Street
Barrie, Ontario
Opportunity Knocks for this Affordable Investment Opportunity! This Semi-detached, Legal 2 unit home, contains both units above ground. Main level has a good sized 1 bedroom with a side deck walk out from the Primary Bedroom. Upper unit contains a 2 bedroom (Loft) plus deck off the Living Room. Separate Hydro Meters. Coin Laundry in Basement. Located amongst Historical buildings and close to all amenities, Beach, Waterfront, Marina, Restaurants, Plazas, Shopping, Public Transit. Currently used as 2 residential Units, and has a C2-1 Mixed Use (Including Residential) 75 High is also available for sale. (id:59911)
Century 21 B.j. Roth Realty Ltd. Brokerage
432 Edgehill Drive
Barrie, Ontario
Top 5 Reasons You Will Love This Home: 1) Welcome to this stunning, fully renovated home where luxury meets functionality with every inch of this beautiful property meticulously upgraded from top to bottom, everything is brand new, delivering a truly move-in-ready experience 2) Situated on an expansive 80' x 200' lot, this home boasts over $70,000 in premium landscaping upgrades, including a professionally constructed retaining wall, in-ground sprinkler system, and lush new sod, creating the perfect outdoor oasis 3) Perched gracefully atop a hill, this prestigious home features a grand circular driveway that adds both curb appeal and convenience, setting the stage for an impressive arrival 4) Step inside to discover a spacious, fully finished basement with a separate entrance, ideal for multigenerational living or entertaining, while the large games room includes a cozy fireplace and is already roughed-in for a kitchen or bar with plumbing, electrical, and a hood vent, offering endless possibilities 5) Privacy abounds with mature trees as your only backyard neighbours as the expansive, fully fenced lot features plenty of space to design your dream outdoor living area, with more than enough room to add a pool, alongside easy access to nearby ATV trails. 2,545 above grade sq.ft. plus a finished basement. Visit our website for more detailed information. (id:59911)
Faris Team Real Estate
159 11 Line N
Oro-Medonte, Ontario
52.4 acre farmland & horsebarn less than a minute to Hwy 11 in a very desirable area based on its proximity to Orillia & Barrie! This flat parcel is newly severed from the existing house and ideal for equestrians, farmers or investors to consider especially if they are also interested in the 93.47 acres also for sale on Line 12. (See listing photos for more information on severance details and accessibility to acreage on line 12) Zoned Agricultural Rural & EP. (id:59911)
Century 21 B.j. Roth Realty Ltd.
243a Andy Crescent
Vaughan, Ontario
Welcome To This Stunning, Upgraded Residence Perfectly Situated On An Extra-Deep, Pie-Shaped Lot In The Heart Of West Woodbridge. Thoughtfully Designed And Beautifully Finished, This Home Showcases A Spacious Open-Concept Floor Plan Enhanced By 10-Foot Ceilings On The Main Level, 9-Foot Ceilings On The Upper, And Elegant Waffle Ceilings That Elevate The Living Space. The Chef-Inspired Kitchen is Equipped With Premium Finishes And Overlooks The Expansive Family Room, Where Full-Size Windows Flood The Space With Natural Light, Creating A Warm And Inviting Atmosphere. Perfect For Everyday Living And Entertaining, The Fully Fenced Backyard Offers Both Privacy And Functionality. Featuring Four Generously Sized Bedrooms And Four Bedrooms, This Home Combines Luxury And Comfort In Every Detail. Ideally Located Close to Highways, Schools, Shopping, Community Centres, And Transit, This Is A Rare Opportunity To Own A Truly Special Property In A Highly Sought-After Neighbourhood. A Must-See Home That Checks Every Box. (id:59911)
Royal LePage Your Community Realty
715 - 7171 Yonge Street
Markham, Ontario
RemarksLuxury "World On Yonge ". Bright & Spacious 1+1 Unit With 9 Ft Ceilings & Unobstructed Views Located On Top Of "Shops On Yonge" Mall. Den Can Be Used As 2nd Br. Kitchen W/Granite Counter Tops, S/S Appliances With Open Concept. Direct Access To Indoor Shopping Mall, Super-Sized Grocery Store, Food Courts, Banks And More. Everything You Can Find Here!Offer Remarks (id:59911)
Aimhome Realty Inc.
1125 - 9000 Jane Street
Vaughan, Ontario
Experience luxury living in the heart of Vaughan at Charisma Condo West Tower. This stunning 1-bedroom plus den, 2-bathroom condo offers 655 sqft of space and breath taking views, providing an ideal blend of comfort and style. Located just minutes from Vaughan Mills Shopping Centre, public transit, major highways (400 & 407), York University, Cortellucci Hospital, Canada's Wonderland, and a wide selection of dining and entertainment options, this prime location offers unbeatable convenience whether you're commuting or enjoying leisurely outings. Inside, the condo features large windows that flood the space with natural light, 9-foot ceilings, a balcony with panoramic views, and modern finishes that create a bright, airy atmosphere perfect for relaxation and entertaining. The Charisma Condo offers an array of amenities, including an outdoor pool, rooftop terrace, fully equipped gym, theatre room, games room, and 24-hour concierge service. With one parking spot and a locker included, this condo is ideal for comfortable and sophisticated living and the perfect place to call home. (id:59911)
Century 21 Millennium Inc.
3202 - 2916 Highway 7 Road
Vaughan, Ontario
Welcome to this 2 Bed+2 full-Bath Corner Unit on the High Floor! This Popular Essex Model Comes Full Of Upgrades And Custom Features- Premium 24X48 Porcelain Backs-plash, Custom Kitchen Island With B/I Wine Rack And Waterfall Cabrera Marble Countertop., Custom B/I Fireplace Feature Wall Whats Audio Video Station Ready And Same Luxurious Tile As The Backs-plash, Led Under Cabinet Lighting And Elfs. 9 feet ceilings,Floor To Ceiling Windows,Unit Boasts 811 Sq.Ft+40Sq Balcony, Sit in the Balcony,Enjoy a Cup of Coffee And Gorgeous South East Views!!** EXTRAS ** 1 Owned parking , 1 Owned locker. Ideally situated just steps away from the VMC Subway, Transit, Hwy 400, Wonderland, shopping, and more. Its perfect For Modern Urban Living. (id:59911)
Right At Home Realty
143 Sunset Beach Road
Richmond Hill, Ontario
Stunning Renovated Detached House In Sought After Neighborhood! 50 By 272 Feet Deep Lot BackOnto Ravine! Enjoy Outdoor Like Never Before! Thoroughly Renovated And Cared Home! Elegant Design And Top Notch Craftsmanship! Open Concept! Wood Flooring, Smooth Ceiling And Pot Lights! Stone Counters And Stainless Steel Appliances! Extra Sun Room And Office Area Looking Out To Backyard Oasis! Modern Bathroom With Stone Counter Vanities! Move-In Ready To Wilcox Lake Community! Close To Parks, Yonge St, Plazas And Other Amenities! (id:59911)
Sutton Group-Admiral Realty Inc.
Ph03 - 25 Times Avenue
Markham, Ontario
Welcome To This Beautiful Penthouse Suite At 25 Times Ave, Known As The Liberty Tower, A Mid-Rise Condo Building In The Heart of Thornhill's Commerce Valley (Hwy 7 E/Leslie St). ** Rarely found 2 Bedroom Suite with 3 parking space & 1 Locker! ** Approx. 920 SF Plus A Spacious Balcony With The Clear And Unobstructed Views of Parks, Ultra Modern 2-Bedroom Suite With 9' Foot Ceiling Thru, A Remodeled Kitchen W/ High-End Kitchen Cabinetry with Upper Glass Inserts, Quartz Countertops, Stainless Steel Appliances, 2 Completely Remodeled Baths W All Upgraded Glass Shower Stalls, Stylish Vanities & Facets, Feature Walls In Living Room & Principal Room, Bright & Spacious Living & Dining Area, Superb In-House Amenities Include Gym, Party Room, Meeting Room, Sauna, BBQ, Concierge & Security. A Superb Location W/ Convenient Transportation (YRT & Viva Stops Are At The Doorstep). Close To Hwy 404/407, Viva/Yrt Buses, Langstaff Go Station, Bus Terminal. Minutes Walk To The Times Square, Commerce Gate, First Markham Place, Restaurants, Cafes, Parks and Trails. (id:59911)
Power 7 Realty
836 Montsell Avenue
Georgina, Ontario
Perfect Location To Enjoy the lake in your newly built custom home! This 3 Bedroom Bungalow Shares Private Beach Rights With Street And Is 4 Houses Away From Lake And A Golf Course At Other End Of Street. Metal Roof, Designer kitchen, all brand new appliances, and much, much more. Bright Eat-In Kitchen With Walk-Out To large deck over looking massive backyard. Bright Living Room With Large Windows And Walk-Out To new Front Deck. Private lake access just steps from your front door. Second dwelling is allowed, great opportunity for an income property or in-law suite! Must see to appreciate! (id:59911)
Royal LePage Your Community Realty
50 Grandlea Crescent
Markham, Ontario
Now Available for lease at 50 Grandlea Crescent in Markham's sought-after Rouge-after Rouge Fairways Community is a never-lived-in, fully renovated 2-bedroom, 2 full-bathroom basement apartment with a private separate entrance. This spacious unit offers over 1,100 sq. ft. of modern living space and has been completely gutted and rebuilt from the ground up-nothing is original. Every detail has been thoughtfully upgraded, including brand-new, never used appliances. Located in a quiet, family-friendly neighborhood, it's just a 1-minute walk to the York Region Transit bus stop and within walking distance to 14th Avenue, 9th Line, and everyday amenities. One parking space is included. Looking for AAA tenants only-must be fully qualified to view. Tenants will be responsible for paying or sharing utilities and must complete single key verification. (id:59911)
RE/MAX Crossroads Realty Inc.
133 Amulet Crescent
Richmond Hill, Ontario
Convenience Location!End-Unit Freehold Townhome Like Semi In Demand Location*Bright And Clean*Hardwood Floor On Main Floor*Open Concept*Master Roor W/4-Piece Ensuite With Soaker Tub & Sep Shower*Fully Fenced Back Yard*Close To Schools And All Amenities: Bus Stop, School,Stores,Easy Access To Hwy 404. (id:59911)
RE/MAX Partners Realty Inc.
290 Thomas Phillips Drive
Aurora, Ontario
Bright & Spacious 4-Bedroom Detached Home on a Premium Corner Lot Overlooking the Park! This extremely maintained, move-in ready home offers a thoughtfully designed open-concept layout with soaring 9-foot ceilings on both the main and upper levels. Featuring elegant hardwood floors throughout, upgraded contemporary lighting, and a sleek kitchen with granite countertops, extended workspace, and ample cabinetry for extra storage. Step outside to a professionally landscaped backyard oasis, complete with a stunning deck and charming gazebos perfect for entertaining or enjoying peaceful outdoor moments. Nestled in a welcoming, family-oriented neighborhood with breathtaking park views. Conveniently located with quick access to Hwy 404, top-rated schools, and just minutes from Bayview Shopping Centre this home truly offers the ideal blend of comfort, style, and location (id:59911)
Royal LePage Your Community Realty
509 - 281 Woodbridge Avenue
Vaughan, Ontario
Welcome To This Stunning 2 Bedroom, 2 Bath, 2 Parking Residence. This Spacious Condo Offers a Great Open Concept Floor Plan Featuring Floor-To-Ceiling Windows with Lots of Natural Light and Plenty of Outdoor Space For Entertaining. 9 Ft. Ceilings. Modern Kitchen with Granite Countertops overlooking Breakfast Area. Open Concept Living & Dining Room. Primary Bedroom Offers Walk-In Closet, 5 Pc Luxurious Ensuite. 2nd Bedroom with Double Closet and Closet Organizers. Take In the Views from The Balcony off the Living Room or Primary Bedroom. Gas BBQ Hook Up, Ensuite Laundry with Sink & Storage! Great Amenities Include - Concierge, Gym, Party Room and Guest Suites. The Unbeatable Market Lane Location Offers Steps to Shops, Grocery Store, Parks & Restaurants. Close to Transit & Major Highways. (id:59911)
RE/MAX West Realty Inc.
193 Church Street
Markham, Ontario
LOCATION! LOCATION! LOCATION! 100x104 prime Markham Village location! Park like setting, mature trees, south & west exposure, almost complete privacy in the both back and side yards. Single floor, sun filled and airy living for the discerning buyer. This home has been updated top to bottom with attention to detail and provides the perfect solution to open concept living when desired and separation when needed. The spacious semi-open concept living room gas stone fireplace, corner windows, dining room with walkout and kitchen centre island breakfast bar and granite counters is perfect for entertaining. While the large separated family room corner gas stone fireplace, wall to wall windows provides another gathering area. Directly off the kitchen is the mudroom with main floor laundry providing one of the accesses to the backyard. The finished basement has wall to wall windows, Walkup to side yard, 3 pc bathroom, luxury vinyl tile flooring, bedroom/games room and multipurpose room or in-law suite. The enclosed front foyer has direct access to large 2 car garage leading to extended driveway. Endless possibilities due to lot size, single floor living, multiple basement exits and location!!! Walking distance to MS hospital, schools, stores, rec centre, parks. Easy access to 407. (id:59911)
Gallo Real Estate Ltd.
2076 Chantler Street
Innisfil, Ontario
BETTER THAN A RESORT THIS BACKYARD WILL BE THE TALK OF THE FAMILY! NEARLY 4,100 FINISHED SQ FT, UPDATED TOP TO BOTTOM WITH IN-LAW CAPABILITY! Every summer day will feel like a getaway in this backyard paradise straight out of a magazine, where curated landscaping, premium Slipfence, and jaw-dropping features make it the ultimate spot for epic family parties. The fully fenced backyard steals the show with an inground 12x24 ft fibreglass saltwater lounging pool with double waterfall, heated sump lines, state-of-the-art equipment, a massive stone patio, newer outdoor lighting, 8x10 ft deck, outdoor kitchen, fire pit, shed, irrigation system and a 16x20 ft timber pergola for shaded entertaining. Updated landscaping, newer garage doors with openers, refreshed exterior lighting and a heated driveway, walkway and front patio all boost the curb appeal. Located on a quiet street in a family-friendly neighbourhood close to parks, restaurants, golf, a community centre/arena, grocery stores and GO station, this extensively renovated home offers nearly 4,100 sqft of finished living space with no expense spared. The kitchen offers white cabinets, stainless steel appliances, tile backsplash, and island seating for three, open to the dining and living areas plus a separate family room with gas fireplace and newer sliding door walkout. The generous primary includes a walk-in closet and a renovated ensuite with glass shower, modern vanity and hardware. Main floor highlights include approx. 2,000 sqft of vinyl flooring, fresh paint, updated fixtures, a modern powder room and laundry with washer, dryer, pedestals and cabinets. The finished lower level with two walk-ups and in-law potential includes a 2nd kitchen, servery, living room, rec room, four bedrooms, full bathroom with heated floors, and a second laundry. With flexible space for extended family, older kids, or shared living, this is the multi-gen dream youve been waiting for with high-quality updates inside and out! (id:59911)
RE/MAX Hallmark Peggy Hill Group Realty
79 United Square
Toronto, Ontario
This Property is a 3 Bedroom, 2 Storey detached home. Interior completely renovated and freshly painted. This property has a separate entrance to a partially finished basement with the potential for a bedroom and self contained with a kitchen and a 3 piece washroom. There is Potentially an additional bedroom on the main floor with a separate entrance. There's a 3 Piece bathroom on the main level as well. A carport is also included to possibly accommodate 3 vehicles. This property can be consider an INVESTMENT PROPERTY. (id:59911)
Century 21 Atria Realty Inc.
70 Falkner Road
New Tecumseth, Ontario
SELLER WILL CONSIDER VENDOR TAKE BACK or OTHER FINANCING OPTIONS. This exceptional property featuring upgrades throughout and top-notch workmanship. The open concept living area boasts hardwood floors, upgraded tile, built-in media centre, stainless appliances and a walk-out to the back deck with gazebo and shed. The second floor offers 3 great sized bedrooms with nice closet space and bright windows. The primary suite has beautiful built-ins which can work well as a refined backdrop for video calls, a large walk-in closet and a large semi-ensuite. In the partially finished basement, you will find a den which is a nice bonus space for a home office, hobby space or kids play area. Garage access from inside the home. Loads of curb appeal with fantastic parking (no sidewalk), interlock walkway and covered porch. Situated in a family-friendly neighborhood with a great park down the street complete with tennis courts, convenient proximity to shopping centers, Honda, and picturesque walking trails. (id:59911)
Century 21 Heritage Group Ltd.
701 - 155 Merchants Wharf
Toronto, Ontario
Luxury Waterfront Living at Aqualuna A Rare and Refined Opportunity Step into a new level of elegance at Aqualuna by Tridel, the crown jewel of Toronto's waterfront. This stunning 2-bedroom + den, 3-bathroom suite offers 1,367 sq. ft. of thoughtfully crafted interior space, highlighted by soaring 11-foot ceilings a rare and coveted feature that adds volume and light throughout. Enjoy breathtaking, unobstructed lake views from your private 100 sq. ft. balcony, with three access points from both bedrooms and the hallway creating a seamless flow between indoor luxury and outdoor tranquility. The suite is outfitted with smart home technology, a fully integrated Miele appliance package, and over $30,000 in premium kitchen upgrades, delivering exceptional style and function. Your EV-ready parking space adds eco-conscious convenience for modern living. Every detail has been carefully selected to reflect comfort, quality, and forward-thinking design. Located in one of Toronto's most prestigious waterfront enclaves, Aqualuna places you just steps from the boardwalk, Sugar Beach, and the Distillery District. Iconic landmarks like the CN Tower, Ripley's Aquarium, Scotiabank Arena, and the Rogers Centre are just minutes away. Loblaws, LCBO, and direct access to the DVP and Gardiner Expressway make city living effortless. Resort-style amenities include a spectacular outdoor pool with lake views, state-of-the-art fitness center, yoga studios, sauna, billiards, media lounges, and elegant spaces for entertaining. This exclusive assignment sale is your rare opportunity to own in one of Toronto's most iconic waterfront residences. Whether you're seeking a luxurious primary home or an exceptional investment, this suite delivers on every level. Contact me today for your private viewing waterfront living has never looked this good. (id:59911)
Harvey Kalles Real Estate Ltd.
Uph07 - 256 Doris Avenue
Toronto, Ontario
Live Above It All Rare 2-Bedroom Penthouse in Vibrant Midtown Toronto Perched on the 23rd floor, this exceptional penthouse is a hidden treasure boasting sweeping city views and a refined urban lifestyle in one of Toronto's most sought-after neighborhoods. Why You'll Fall in Love: Expansive, Intelligent Layout A spacious and well-designed floor plan that blends comfort with functionality. Unmatched Skyline Views Enjoy breathtaking, unobstructed views of Toronto from every room. Oversized Private Terrace An outdoor oasis high above the city ideal for entertaining, unwinding, or soaking in the skyline. Unbeatable Midtown Location Just steps to top-tier dining, shopping, entertainment, and transit An Incredible Opportunity for Every Buyer: First-Time Buyers: Claim a truly unique home in a prestigious address. Investors & Renovators: Unlock its full potential with your personal touch. End-Users: Move in and enjoy luxury living right away. This penthouse also features brand-new stainless steel appliances, premium underground parking, a locker, and access to top-tier amenities including a fitness center, party room, concierge, visitor parking, and more. The seller is open to all offers. do not miss your chance to own a piece of the sky. Schedule your private tour today! The carpets are actually green. (id:59911)
Harvey Kalles Real Estate Ltd.
5202 - 45 Charles Street E
Toronto, Ontario
Stunning Southwest Views from a Penthouse-Level Unit! Featuring soaring 10-foot floor-to-ceiling windows, a sleek modern kitchen, and a spacious balcony perfect for enjoying the city skyline. Enjoy luxury living with a grand lobby, 24-hour concierge, fully equipped fitness centre, relaxation room, business centre, and pet spa. The exclusive Chaz Club on the 36th & 37th floors offers breathtaking views of the downtown skyline and Lake Ontario. Just steps from the University of Toronto, Yorkville, premier shopping, and more. Comes fully furnished with one parking spot included! (id:59911)
Homelife Landmark Realty Inc.
2182 Courtland Drive
Burlington, Ontario
Incredible opportunity in one of Burlington's most sought-after neighbourhoods! This 3bedroom, 2-bathroom detached bungalow sits on a generous 110 x 60 ft lot perfect for builders, investors, or anyone looking to create their dream home. The home features a separate side entrance to the basement, offering excellent potential for an in-law suite or rental income. Whether you choose to renovate or start fresh with a custom build, the potential here is unmatched. Surrounded by mature trees and just minutes to downtown Burlington, the lake, Central Park, Burlington Library, the GO station, and highway access. Unlock the value in this prime location! (id:59911)
Homewise Real Estate
173 Lakeland Crescent
Richmond Hill, Ontario
Welcome To 173 Lakeland Crescent, An Exceptional Custom-Built Waterfront Estate In The Prestigious Lake Wilcox Community Of Oak Ridges, Richmond Hill. This One-Of-A-Kind Residence Is Set On A Premium Lakefront Lot With Breathtaking Panoramic Lake Views And Offers Over 8,500 Sq. Ft. Of Open-Concept Luxury Living. 6,047 Sq. Ft. Above Grade + 2,500 Sq. Ft. Of Professionally Finished Basement. Showcasing Timeless European-Inspired Design, The Home Features Superior Craftsmanship, Custom Millwork, Soaring Coved Ceilings, Grand Foyer, Multiple Fireplaces, Heated Floors, And Top-Quality Designer Finishes Throughout. The Gourmet Chefs Kitchen Is A Dream, Complete With Top-Of-The-Line Appliances, Two Large Centre Islands, A Walk-In Pantry, And A Breakfast Area Overlooking The Lake. The Main Floor Boasts Elegant Formal Living And Dining Rooms, A Great Room/Family Room, And An Executive Office/Library Ideal For Large Families & Entertaining. All Bedrooms Are Generously Sized, Each With Its Own Private Ensuite. The Primary Suite Offers Serene Lake Views, A Spa-Like Ensuite Retreat, And A Custom Walk-In Closet. The Finished Walk-Up Basement With A Separate Entrance Features Heated Floors, A Home Theatre, Gym, Dry Sauna, Wine Cellar, Kitchen Counter Bar, And Versatile Space For In-Laws Or Guests. Step Outside To A Professionally Landscaped Backyard Oasis With Direct Lake Access, Saltwater Heated Pool, Hot Tub, Cabana, Gas Fire-Pit, And Full Outdoor Kitchen. Additional Highlights Include A 3-Car Garage With A Lift For 4 Cars, Built-In Sound System, Security Cameras, And Irrigation System. Located Near Top-Rated Schools, Parks, Trails, And All Essential Amenities. A Rare Opportunity To Own A True Lakeside Masterpiece! (id:59911)
Royal LePage Your Community Realty
1121 Ferrier Avenue
Innisfil, Ontario
Welcome to 1121 Ferrier Ave in the charming hamlet of Lefroy. This distinctive home is situated on a nearly half-acre lot at the end of a quiet dead-end road backing onto a beautiful forested area with only one neighbour, ensuring extra privacy! Inside, a bright, recently updated living room is complete with custom built-ins and a contemporary Napoleon electric fireplace, perfect for cozy nights with the family. The dining room offers a lovely view and walkout to the backyard. The newly renovated kitchen features a gleaming quartz counter, an island with a live-edge wood top, all stainless steel appliances, and a generous stainless steel sink overlooking the backyard. The combined mudroom and laundry area provide convenience, and three spacious bedrooms and a 4-piece bathroom complete the cozy interior. Further updates include new luxury vinyl plank flooring and freshly painted throughout. Enjoy the spacious, fully fenced country lot with a detached single-car garage and two storage sheds for all your tools and toys. The spacious deck is perfect for relaxing and observing the wildlife, such as deer and turkey or even birds of prey such as bald eagles, and there is plenty of open sunny space for growing your own food or even a pool! Beautiful Lake Simcoe is just down the road, along with three different marinas, and the 400 is just a quick 15-minute drive for easy commuting, You're not just purchasing a house, you're embracing a lifestyle. Don't miss out on this amazing property loaded with potential and move-in ready! (id:59911)
Coldwell Banker The Real Estate Centre
306 - 7420 Bathurst Street S
Vaughan, Ontario
Great opportunity to live in Desirable Bathurst and Clark Location. Fabulous 2 Bedroom Marseille Model 1000 sq. ft. as per builder) with 2 walkouts to the balcony so that you could enjoy unobstructed views with South East Exposure. Beautiful hardwood floors in Living Room, Dining Room, Primary Bedroom and Bedroom 2. Enjoy wonderful amenities including 24 hour Security guard, Outdoor pool, Tennis court, Squash court, Party Room, Gym and Visitors Parking. Prime Location...Short walk to Transportation, Schools, Parks, Community Centre, Shopping Dining, Library and Promenade Mall. The Monthly Maintenance fee offers great value which covers Hydro, Heating, Internet, and television, A dedicated parking space and a locker are also part of the package. (id:59911)
Century 21 Heritage Group Ltd.
20 Amesbury Drive
Toronto, Ontario
Discover Dream Living At 20 Amesbury Drive! This Fully Renovated, Detached Gem Sits On A Premium 50 X 125 Ft Lot With Fruit Trees In The Backyard And Surrounded By Multi-Million-Dollar Homes. Inside, An Open And Spacious Main Floor Layout Flows Seamlessly Between Living, Dining, And Kitchen, All Enhanced By Beautifully Restored Oak Floors And A Stunning Designer Kitchen. Upstairs, The Large Bedrooms Offer Ample Storage, With The Primary Suite Featuring A Spacious Walk-In Closet. A Finished Basement Completes This Exceptional Home With A Rec Room, Bathroom, And Potential Fourth Bedroom.The Picturesque Backyard Is A Private Oasis With Fruit Trees, Lush Greenery, And Room To Relax & Run Around.2024: Porch Railing, Storm Door, Sealed Driveway; 2023: Kitchen, Roof Shingles, Basement Flooring & Ceiling, Interior Shaker Doors & Hardware, Refinished Oak Hardwood Floors, Front Landscaping, Entire House Painted, Pot Lights Throughout, Bathrooms Upgraded, Tile in Kitchen/Foyer/Mudroom, Bedroom Blinds, Dining Hutch, Mudroom Built In Cabinets; 2022: Furnace , Heat Pump, Attic Insulation, Ecobee. *** FUTURE POTENTIAL TO BUILD 5, Four Bedroom UNITS, Ask for more info*** (id:59911)
Right At Home Realty
2410 - 105 Oneida Crescent
Richmond Hill, Ontario
Welcome to this stunning brand-new 2-bedroom 2 bath south-west corner condo on the higher floor located in the heart of Richmond Hill at Highway 7 and Yonge. 2 underground parking. Spanning 935 sq.ft., this south-west corner unit boasts unobstructed panoramic views through expansive floor-to-ceiling windows, flooding the space with natural light. The modern open-concept living area features sleek light wood flooring perfect for entertaining or relaxing. Step out onto the two private balconies to enjoy breathtaking vistas. The building offers top-tier amenities and is situated in a prime location, steps from shopping, dining, transit, and more. Don't miss this opportunity to own in one of Richmond Hills most sought-after communities! (id:59911)
Homelife New World Realty Inc.
4161 Hwy 89 Road
Innisfil, Ontario
EXCELLENT OPPORTUNITY TO LIVE AND HAVE BUSINESS AT SAME LOCATION; 4.8 Acre with 4BR 3WR Bungalow on HWY89 Just West of HWY 400. (1.5 KM). Excellent Bungalow Comes in As BONUS. Property Situated Between 2 Roads legal Entrances, Front 89 & Back from Victoria St. Excellent Location for HOME BASED BUSINESS , Land Scaping , Nursery, Public . Seller does not Guarantee Towns permits. However Location and rear Entrance (Victoria St.) is Positively will help. Future Developments Possible. Can be re-zoned With Zoning Amendment Application for a 15000 sq ft to 30000 sq ft Steele Building for storage and general purpose.. Close to Future New HWY413. 400 and Barrie. SALE Signs on Front and Back of Property. (id:59911)
Prime Realty Specialists Inc.
4161 Hwy 89 Road
Innisfil, Ontario
EXCELLENT OPPORTUNITY TO LIVE AND HAVE BUSINESS AT SAME LOCATION; 4.8 Acre with 4BR 3WR Bungalow on HWY89 Just West of HWY 400. (1.5 KM). Excellent Bungalow Comes in As BONUS. Property Situated Between 2 Roads legal Entrances, Front 89 & Back from Victoria St. Excellent Location for HOME BASED BUSINESS , Land Scaping , Nursery, Public . Seller does not Guarantee Towns permits. However Location and rear Entrance (Victoria St.) is Positively will help. Future Developments Possible. Can be re-zoned With Zoning Amendment Application for a 15000 sq ft to 30000 sq ft Steele Building for storage and general purpose.. Close to Future New HWY413. 400 and Barrie. SALE Signs on Front and Back of Property. (id:59911)
Prime Realty Specialists Inc.
15 Sam Battaglia Crescent
Georgina, Ontario
*BRAND NEW* Loaded With Luxurious Upgrades! Welcome to 15 Sam Battaglia Crescent, your perfect family home is ready to move in! Nestled on a Premium 119' Deep lot, one of the deepest in the community. Approx $75k Spent on Builder & After Market Upgrades! Double Door Grand Entrance leads to Spacious Foyer & Open Concept Floor Plan. 9' Smooth Ceilings & Wide Plank Hardwood Floors. A True Statement Piece Staircase w/ Wrought Iron Spindles! Beautiful Kitchen w/ Quartz Counters, Gas Stove, Island, Beverage/ Appliance Nook, Double Wide Stainless Steel Sink & High End Appliances. Custom Motorized Blinds, Gas Fireplace & Upgraded 8' Patio Door! All Spacious Bedrooms & Top Floor Laundry Room. Primary Bedroom with Two Walk In Closets & Stunning En-Suite Bath w/ Upgraded Glass Shower & Double Sink. Basement offers a rough-in for the bathroom, bright above grade windows & cold cellar. Separate Entrance to Basement through main floor mudroom! Four Car Driveway with no sidewalk. Excellent Location; Mins to HWY 404, Lake Simcoe, Trestle Walking Trail, Jackson's Point Harbour & Sibbald's Point. (id:59911)
RE/MAX Hallmark Chay Realty
525 - 2 David Eyer Road
Richmond Hill, Ontario
Bright and spacious corner unit with a large balcony is designed to create a welcoming atmosphere. The kitchen features an island that fosters conversation while meals are being prepared, making it perfect for gatherings and entertaining. Split bedrooms allow for additional privacy as well as a large den for the home office. With Costco, Home Depot, shops and restaurants nearby, providing you with easy access to shopping and dining options. This home is within walking distance to Richmond Green Park and Sports Centre, where you can enjoy sports fields, walking trails, and other recreational activities. The proximity to school, a library, and public transit adds to the overall convenience and accessibility. The highway is just minutes away for commuting for those who work outside the neighbourhood. (id:59911)
Right At Home Realty
23495 Lakeridge Road
Brock, Ontario
Calling all investors, contractors and first time home buyers! Don't miss this opportunity to own a charming 2-bedroom, 1-bathroom bungalow located just steps away from Lake Simcoe in Port Bolster. With a large oversized fenced yard, this property is perfect for families or pet owners. The property also features 20ft x 30ft detached garage providing additional storage or indoor workspace. Gas Stove, Upgraded Hydro Panel. Located minutes from Beaverton and Pefferlaw, amenities include home building center, Marina, Grocery Store, Golf Courses, and various Cafes and Restaurants. Upgrades include: Roof (2024), Siding (2024), Eavestrough (2024), Front Deck (2018), Side Deck (2018). 200 Amp electrical panel (house), 100 Amp pony panel (garage). (id:59911)
RE/MAX All-Stars Realty Inc.





