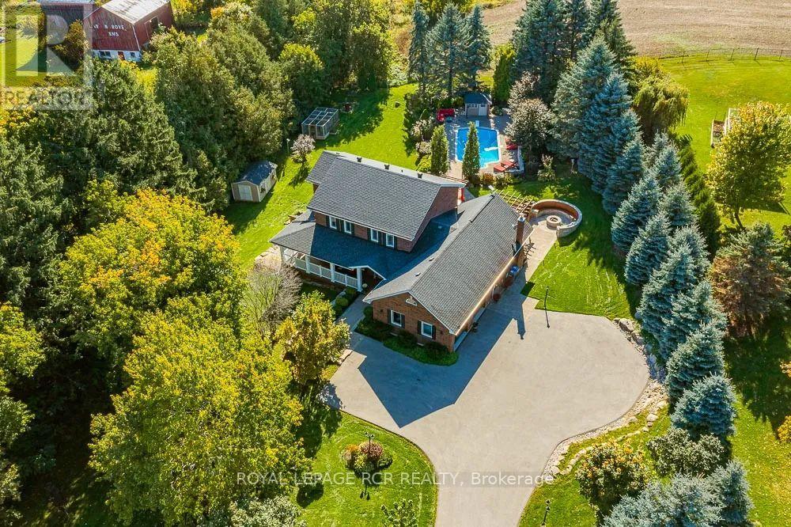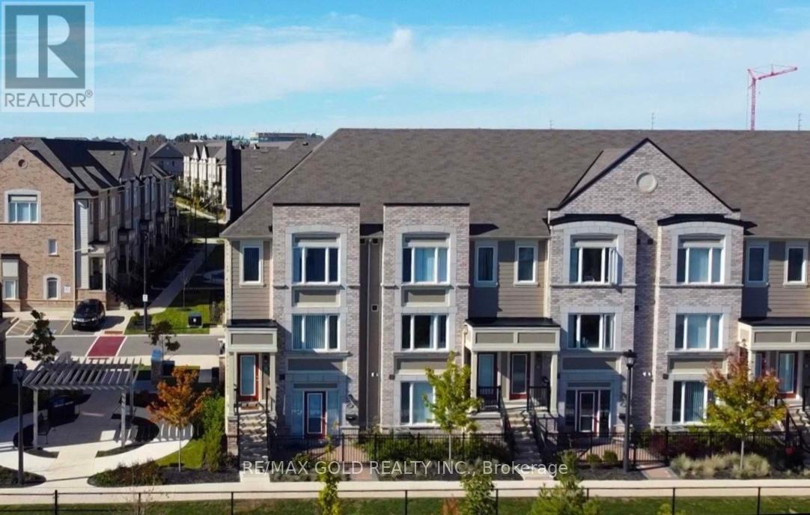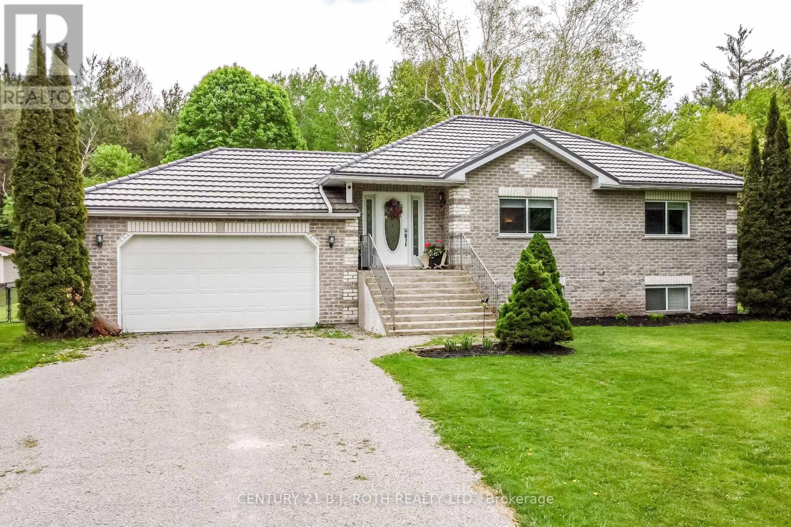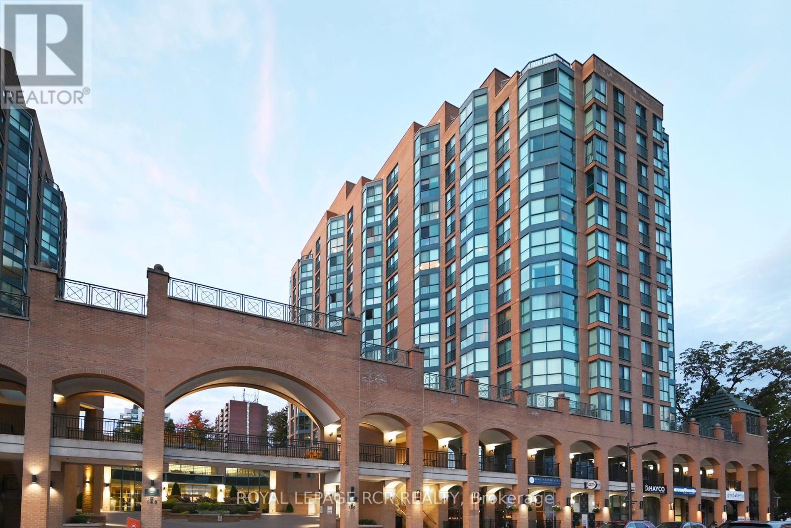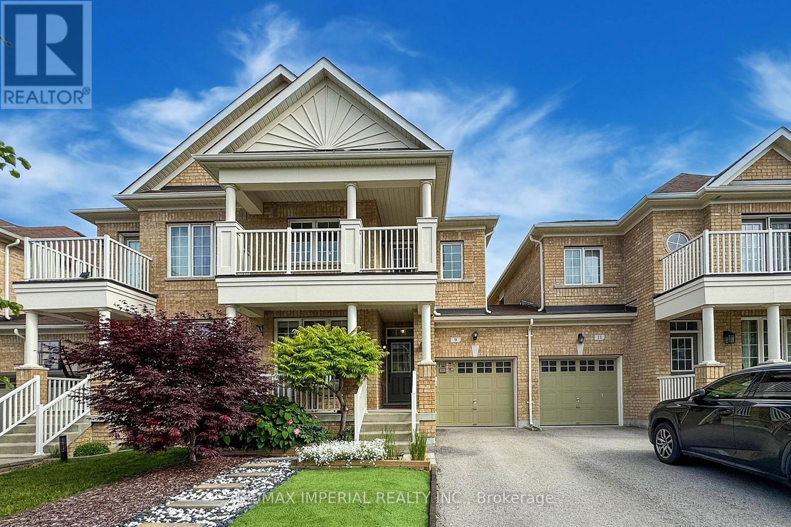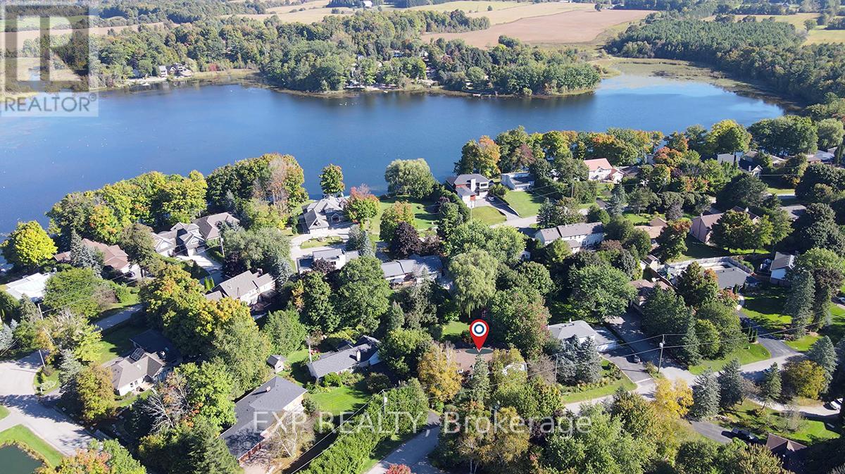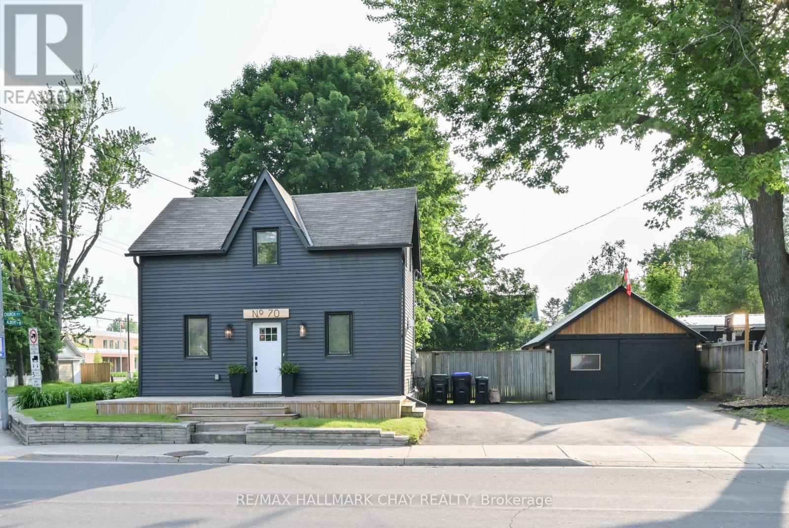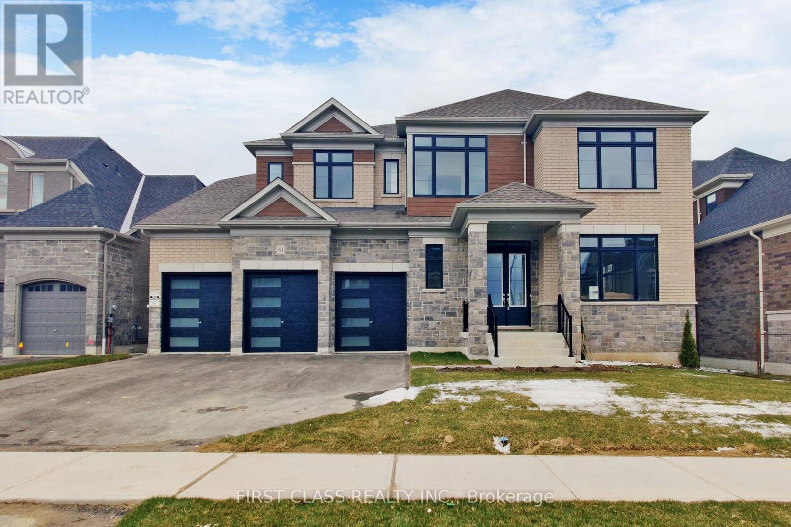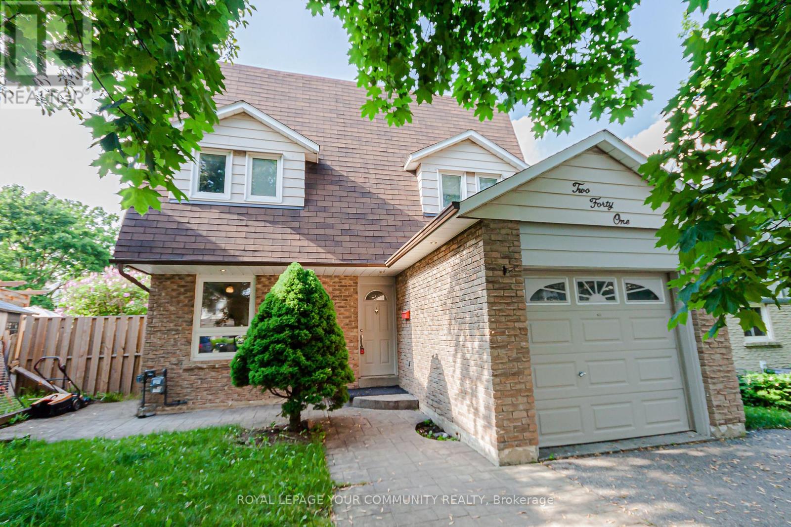530 Wellington Street
Palmerston, Ontario
Welcome to 530 Wellington Street in charming Palmerston! This inviting 1 ¾ storey detached home offers comfort, space, and exceptional value—perfect for families or first-time buyers. Thoughtfully updated throughout, the home features newer windows (2023), a fridge, stove, and dishwasher all replaced in 2023, as well as a freshly renovated pantry and recently added insulation. The furnace was updated in 2017, and the water heater is owned and approximately 12 years old. Inside, you'll find a bright and functional layout with a spacious kitchen, main floor laundry, a cozy living area, and two bedrooms on the main level, including a generous primary bedroom. Upstairs, there are two additional bedrooms and a dedicated office space, ideal for remote work or study. Situated just across the street from a scenic walking trail leading to the park, pool, and grocery store—and only a couple blocks away from both the elementary and high schools—this home offers unbeatable convenience for daily living. Priced to sell with a motivated seller, this well-maintained home blends modern updates with classic charm—making it a must-see opportunity in a friendly, growing community. (id:59911)
Exp Realty
17882 Horseshoe Hill Road
Caledon, Ontario
This Stunning 1 Acre Award Winning Property Is Located In Caledon just 15 minutes from TPC Osprey Valley Golf Club & Features A True Four Bedroom Home That Has Been Beautifully Upgraded Through The Years. The Private Backyard W/ Only Farmer Fields Behind Has Won Two Landscape Ontario Awards For Best Design and Unique Fire Pit. Step Inside & Be Greeted With Warmth. The Gorgeous Open Concept Kitchen Was Completed In 2020 With Maple Cabinets, Double Decor Fridges, Granite Countertops & Centre Island Overlooking The Sunken Family Room W/ Wood Burning Fireplace, High Ceilings, Views & Walk Out To The Breathtaking Professionally Landscaped Backyard W/ Full Irrigation System For Both Gardens and Lawns, Surrounding Invisible Dog fence, Built In Napoleon BBQs , Pool, Hot Tub And Lots Of Space For Outdoor Entertaining. The Main Level Also Features A Separate Dining and Living Room. The Main Floor Laundry/Mud Room Features A Walk Out And Direct Entrance To Your Garage Complete W/Epoxy Flooring. The Lower Level Features A Walk Out To The Side Yard, Two Great Sized Rooms And Lots Of Storage. Perfect In-Law Potential. Upstairs You Will Find Four Great Sized Bedrooms. (id:59911)
Royal LePage Rcr Realty
608 - 88 Park Lawn Road
Toronto, Ontario
Luxurious living awaits in this stunning 2 bedroom + den condo. Primary bedroom retreat offers convenience and comfort with walk-in closet, ensuite bathroom and rainhead shower. Relax and entertain on the expansive 242 sq.ft. wrap-around balcony showcasing stunning lake views and south-west exposure. The den, generously sized, offers versatility, easily transforming into a 3rd bedroom or functional workspace. Upgraded kitchen, New flooring and Freshly painted. Located in the prestigious SouthBeach condos, this residence epitomizes modern elegance and sophistication. Immerse yourself in the lavish lifestyle with access to 5-star amenities including - indoor and outdoor pools, spa, 2 gyms, sauna, squash court and more. Minutes from downtown and trendy King West, this location offers the perfect blend of urban convenience and serene lakeside living. Don't let this paralleled lifestyle pass you by! (id:59911)
Sotheby's International Realty Canada
3343 Eglinton Avenue W
Mississauga, Ontario
Welcome to this beautifully maintained end-unit freehold townhome, a rare gem offering a fully detached two-car garage and exceptional living space in one of the most sought-after neighbourhoods. This move-in ready home combines elegance, functionality, and thoughtful upgrades, making it a standout opportunity for families or professionals alike.?The main floor features soaring nine-foot ceilings that enhance the sense of openness and light throughout. A spacious, separate living/dining room provides ample space for formal gatherings, while the fully renovated kitchen boasts quartz countertops, stainless steel appliances, and a spacious, bright, sun-filled breakfast area. Overlooking the kitchen is the inviting, spacious family room with an upgraded gas fireplace, ideal for relaxing with family or entertaining guests.?On the second floor, youll find three generously sized bedrooms, including a primary suite with a full ensuite bathroom and another full bathroom. Each room offers comfort, privacy, and space to grow.?The finished basement provides fantastic flexibility with a large recreation area, plenty of storage, and a rough-in for a three-piece bathroom, perfect for creating a home gym, office, or media room.?This end-unit enjoys the benefit of added privacy with detached roofs on both sides. The home also features professionally landscaped front and back yards with a flagstone walkway and patio, all fully fenced, making it perfect for kids, pets, or outdoor gatherings.?Additional features include central air conditioning, a central vacuum system with equipment, upgraded light fixtures, California shutters, window coverings, and a garage door opener.?This is more than just a homeits a rare and valuable opportunity. This property is truly a great catch with its spacious and well-done layout, premium upgrades, and unbeatable location. Dont miss your chance to make it yours. (id:59911)
Homelife Optimum Realty
69 - 1 Beckenrose Court
Brampton, Ontario
Fantastic opportunity to own this beautiful 2 storey water view condo townhouse with pond in front. This home features open concept living/dining, Kitchen with centre island. Terraced deck for bbq's and entertainment. Perfectly sized primary and 2nd bedrooms. close to major highways 401/407. walking distance to plazas, restaurants, banks, school, grocery stores. (id:59911)
RE/MAX Gold Realty Inc.
6083 Vasey Road
Springwater, Ontario
This updated Waverley home offers the best of both worlds peaceful country living with quick access to major routes for an easy commute. Set on a beautiful lot backing onto protected forest and scenic trails. The main floor features a functional layout with a recently renovated kitchen, complete with stainless steel appliances, quartz countertops, and tile backsplash. Sliding doors open to a deck and fully fenced yard great for kids, pets, or outdoor gatherings. The living room offers vaulted ceilings and a large window that brings in lots of natural light. Three bedrooms and a five-piece bathroom are located on the main level, along with inside access to the 1.5-car garage.The finished basement has its own entrance and includes a large rec room with projector, a fourth bedroom, three-piece bath, and a laundry area perfect for guests, older children, or extended family. Other features include an ICF foundation, 2020 AC unit, UV filter for the well, metal roof, newer hot tub, and apple trees in the front yard. A great fit for families wanting more space, privacy, and access to nature. Book your showing today. (id:59911)
Century 21 B.j. Roth Realty Ltd.
10 Clute Crescent
Barrie, Ontario
Welcome To This Beautiful Detached Home In The Desirable Holly Neighbourhood Of South Barrie. This Well-Maintained Home Features A Spacious Double-Wide Driveway With No Sidewalk. Parking For 4 Cars! Boasting 4 Bedrooms Upstairs Plus A Finished Basement With An Additional Bedroom, This Home Offers Over 2,500 Sqft Of Total Living Space And Incredible Potential For An In-Law Suite Setup. Step Into An Impressive Almost 16' Front Entryway Foyer With A Large South-Facing Window That Floods The Space With Natural Light. The Main Floor Offers Bright, Open-Concept Living With A Functional Layout For Families. The Kitchen Walks Out To A Large Backyard Perfect For Entertaining Or Creating Your Dream Outdoor Space. The Finished Basement Includes A Full Bedroom With Ensuite Bathroom Feature Heated Floors! A Large Rec Room, And An Extra Fridge, Making It Ideal For Extended Family Or Future Rental Income. Additional Features Include Built-In Storage In The Garage, Central Vacuum, And A Generous Lot Located On A Quiet, Family-Friendly Crescent. Close To Great Schools, Parks, Trails, Shopping, Community Centre, And Easy Access To Highway 400. This Home Offers Everything You Need In A Prime South Barrie Location. A Fantastic Opportunity For First-Time Buyers Or Investors At A Great Price. Book Your Showing Today! (id:59911)
Century 21 Heritage Group Ltd.
701 - 150 Dunlop Street E
Barrie, Ontario
Very desirable one bedroom , one bathroom condo in sought after area of Barrie's waterfront district. Bright open concept unit boasts extra murphy bed making it convenient for guests. beautiful laminate flooring throughout, nice size primary bedroom with generous closet, comes with built in cabinetry and ensuite laundry. Upgrades include cabinets, all granite kitchen counters, undermounted sinks, new washer dryer, new stove, faucets, toilet. Additional parking available for purchase or rent. Steps to waterfront, beach, restaurants, great amenities, pool, hot tub, gym and sauna. Very secure building. (id:59911)
Royal LePage Rcr Realty
30 Ruffet Drive
Barrie, Ontario
This is the one you've been waiting for! Welcome to this stunning 2-storey detached home, boasting over 3,800 sq ft of finished living space, this home offers a perfect blend of comfort and elegance. Features upgraded kitchen featuring modern cabinetry, stainless steel appliances, and granite countertops. Bright and open concept living and dining areas with hardwood flooring throughout. Open concept living and dining areas with hardwood floors throughout.Fully finished lower level features a complete separate living area with a separation kitchen, two additional bedrooms, full bathroom, and large living area. Ideal for extended family, in-laws, , kosher kitchen or potential future income!Enjoy a private backyard retreat with a heated saltwater pool, large deck, and mature landscaping perfect for summer entertaining. (id:59911)
Right At Home Realty
5009 - 5 Buttermill Avenue
Vaughan, Ontario
Beautiful corner unit with unblocked view! 2 Br, 2 Bath plus Den 778 Sf with huge 117 Sf balcony, total 895 Sf. Laminate floors throughout with 9 Ft ceilings. Steps to TTC Subway, YMCA. Minutes to Hwy 7, 407, 400, Walmart, Costco, Ikea, Vaughan Mills, Wonder land, Cineplex, Restaurants, Groceries, Parks. 1 Underground Parking (id:59911)
RE/MAX Dash Realty
137 Sheshi Drive
Vaughan, Ontario
Welcome To This Beautifully Maintained 3 Bedroom 2 Bath Detached Bungalow Nestled In The Heart Of Family-Friendly Vellore Village. Offering 1500 Sqft Of Thoughtfully Designed Living Space, This Home Combines Comfort, Style & Convenience In One Of The Citys Most Desirable Neighbourhoods. Landscaped Yard. Located Minutes From Top Schools, Major Plazas, Parks & Transit It Has It All. Don't Miss This Rare Bungalow Opportunity. This House Is Being Sold In As Is Condition. (id:59911)
Zolo Realty
17 Ivygreen Road
Georgina, Ontario
Welcome home! Step inside this all brick Bungalow with a bright open-concept layout, ideal for modern one floor family living and entertaining. Spacious living room, dining room, and great room with gas fireplace overlooking the eat-in kitchen with stainless steel appliances, ample counter space and a convenient walkout to your private backyard oasis. Outside, prepare to be impressed. The beautifully landscaped yard provides a serene setting, and the inground pool is the ultimate spot for summer fun and relaxing enjoying a morning coffee or hosting summer barbecues. Home features three generously sized bedrooms and two well-appointed bathrooms, providing comfortable accommodation for the whole family. The convenience continues with a double car garage offering direct home entry into the laundry room. The huge unfinished basement presents a blank canvas, ready for your creative vision a home gym, a recreation room, or perhaps even a home theatre? Walk to the lake, school, park and Orchard Beach golf course. Don't miss this one! (id:59911)
RE/MAX Hallmark York Group Realty Ltd.
391 Wenlock Avenue
Richmond Hill, Ontario
Newly Renovated Top to Bottom Raised Bungalow in Prestigious Harding Area, Closed by Prominent Schools, Parks, Community Centre, Shopping, Viva/Go Transit, Extra Long Driveway for 5 Cars, Open Front Porch on Wood Deck, Laminate Flooring Thruout Living/Dining & 3 Bedrooms, Marble Bathroom, Granite Kitchen Walk-Out Sunroom, Separate Entrance to 2-Bedroom Basement Apartment, Practical and Spacious. (id:59911)
Century 21 King's Quay Real Estate Inc.
Side Unit B - 50 Pinery Lane
Georgina, Ontario
Fully Renovated Side Unit B in Prime Jacksons Point Location!Welcome to this beautifully upgraded unit at 50 Pinery Ln. Enjoy a bright, spacious layout with stylish finishes throughout. This self-contained side unit offers privacy and modern comfort, just a 5-minute walk to the lake! Rent includes water, gas, and one parking space. Tenants are responsible for lawn care and snow removal. Ideal for those seeking peaceful living near nature with easy access to daily amenities. Dont miss this opportunity to live in a fresh, move-in-ready home in a serene lakeside community! (id:59911)
RE/MAX Ultimate Realty Inc.
115 Crosby Avenue
Richmond Hill, Ontario
Large Value Land W/ Front 50 Ft & Rear 64.79 Ft. Sunny Bright Cozy House. Located Near Yonge & Crosby Ave. Mins Walk To Shops, Restaurants, Cafes, Lcbo, Beer Store, Shopers Drug Mart On Yonge St, Go Train Transit, Churches, Schools, Community Centre. Great For Family Living & Potential For Future Development. New Roof(2022), New Paint(2022), New Wood Stairs On Main Floor(2022), New Laminate Flr On 2nd Flr(2022), New Pot Lights (2022), New Toilets(2022), One New Installed Bathroom On 2nd Flr. (id:59911)
Bay Street Group Inc.
9 Kellington Trail
Whitchurch-Stouffville, Ontario
Gorgeous 2-storey freehold townhome, Original Owner! 9" Ceiling on Main, Fabulous Kitchen With Upgraded Granite Counters & Stainless Steel Appliances! Family-Sized Breakfast Area With Breakfast Bar & Walk-Out To Yard! Family Room With Gas Fireplace! Hardwood Floor Throughout. Spacious Master Bedroom With Walk-In Closet & Luxurious Ensuite Bathroom, upgraded countertop and glass Stand Shower! 2nd Floor One of a Kind Walk-out Balcony! Walk-in Closet In 2nd Bedroom. One side is connected to the garage only !Two-Car Driveway! No Sidewalk. Excellent Location, Walk To Park, Schools, Rec Centre & Shopping! (id:59911)
RE/MAX Imperial Realty Inc.
124 Kirk Drive
Markham, Ontario
Experience the perfect blend of style and convenience in this meticulously maintained bungalow with 4 Bed and 3 Bath, nestled in the desirable Royal Orchard community. Step inside to an open-concept living and dining area, illuminated by abundant natural light and enhanced by gleaming hardwood floors, crown molding, and modern LED pot lights. The heart of this home is its renovated kitchen, featuring S/S appliances, custom backsplash, quartz countertops, and an oversized center island truly an entertainer's delight! Walk out to a spacious composite deck, perfect for outdoor dining and entertaining, extending your living space into the beautifully landscaped backyard. The professionally finished basement adds flexibility with quality laminate flooring, a generous recreation room, a 3-piece bath, and an extra bedroom ideal for family or guests. Enjoy the best of Royal Orchard living, with scenic parks, top-tier schools, and a variety of shops and restaurants just moments away. Easy access to Highways 7 & 407 and public transit ensures effortless commutes. (id:59911)
RE/MAX Hallmark Realty Ltd.
124 Sydenham Street
Essa, Ontario
A home that fits real life. With 4 bedrooms, 2 bathrooms, and a dedicated office (no more working at the kitchen table), this home is built for balance. The updated kitchen and large dining room bring everyone together, while the extra flex space is perfect for a full laundry setup or storage. Big backyard with a workshop/shed + an above-ground pool and a Covered porch (best spot to watch the game outside). No wasted space. No weird layouts. Just a smart, solid home in a community thats easy to love + Grow your own groceries without leaving home.This property comes with strawberries, raspberries, blackberries, elderberries, mulberries, and even an apple tree and a cherry tree. Ready to pick, snack, bake, or share. You'll also find 5 raised garden beds and established sage, perfect for anyone craving a slower, more sustainable lifestyle (or just fresher meals).Whether you're a seasoned gardener or just getting started, this yard makes it easy to live a little closer to nature and a lot further from the grocery store. BONUS: Roof (2022), New Furnace (2023), New Expansion Tank (2025), New Floors and most baseboards, New Paint, Large outdoor shed and crawl space have been sanitized professionally, Workshop/Shed + side shed for additional storage, New pool cleaner and updated purifier. (id:59911)
Right At Home Realty
10 Connaught Avenue
Whitchurch-Stouffville, Ontario
Welcome To Your Piece Of Paradise In The Exclusive Preston Lake Community. This Stunning 2-Storey Log Home Combines Rustic Charm With Modern Comforts. Nestled On A Beautifully Landscaped 100 X 150 Ft Lot, It Offers Over 3,200 Sq. Ft. Of Living Space, Featuring 6 Spacious Bedrooms And 3 Bathrooms, Including A Luxurious Ensuite. Inside, The 18-Ft Cathedral Ceilings And A Striking Stone Fireplace In The Living Room Create A Warm And Inviting Atmosphere. Tucked Away In An Enclave Of Caring Neighbors, This Home Offers A Sense Of Community While Maintaining The Tranquility Of Country Living. The Timeless Log Design Seamlessly Blends With The Natural Surroundings, Making It A True Retreat From The City's Hustle And Bustle. Step Outside To Your Private Outdoor Oasis. Relax On The Expansive Deck, Enjoy Peaceful Evenings Under The Gazebo, Or Store Your Gear In The Custom-Built Shed. Exclusive Access To Preston Lake Allows You To Enjoy Activities Like Swimming, Paddleboarding, Windsurfing, Fishing, And Relaxing On The Sandy Beach. The Community Comes Alive With Events Such As Canada Day Celebrations, Park Pizza Nights, And Movie Screenings. In Winter, Skate Along The Scenic Lake Path Or Join A Friendly Game Of Hockey. This Neighborhood Is A Year-Round Haven. Conveniently Located Just Minutes From Highway 404 And Bloomington GO Station, This Home Offers Easy Access To Downtown Toronto. Nearby, You'll Find Top-Tier Golf Courses, The York Region Forest, And Picturesque Walking Trails For Endless Outdoor Adventures. Don't Miss This Rare Opportunity To Live In One Of The Most Sought-After Neighborhoods In The Area. Make This Lakeside Retreat Your Home And Enjoy A Lifestyle Where Natural Beauty And Modern Convenience Meet In Perfect Harmony. **EXTRAS** All Ceiling Fans, Garden Shed, Hardtop Gazebo, ERV/HRV, On Demand Hot Water Heater, Sump Pump, Water Softener. (id:59911)
Exp Realty
70 Church Street
New Tecumseth, Ontario
Welcome to this stunning, move-in ready detached century home located right in the vibrant heart of Alliston! Double Wide Lot with Potential to Sever! Fully renovated from top to bottom with no detail overlooked, this home combines modern design, quality craftsmanship, and a prime location. Step inside to discover a bright and airy open-concept layout featuring brand new flooring, pot lights, and stylish finishes throughout. The custom kitchen is a chefs dream, boasting quartz countertops, High end stainless steel appliances, gas stove, sleek cabinetry, and a spacious island perfect for entertaining. Spacious living room with built in napoleon gas fireplace, built in storage and pot lights.Gorgeous Main floor laundry/mudroom with custom sliding door and 2pc powder room.Upstairs, you'll find generously sized bedrooms with closets and beautifully updated bathroom with freestanding tub and glass steam shower, towel warmer and Tv.Outside, enjoy a private backyard perfect for summer gatherings or cozy evening fires. Fully fenced yard with 2 side gates, and new rear deck and pergola . Fully finished, heated and insulated detached garage currently used as a private home gym. All major systems have been updated including Furnace, AC, 200amp panel, siding/soffits, windows, doors, napoleon gas fireplace and more, giving you peace of mind for years to come. 2 separate newly paved driveways with extra parking for trucks, trailers and toys. Located within walking distance to downtown , shops, restaurants, schools, and parks! (id:59911)
RE/MAX Hallmark Chay Realty
61 Marigold Boulevard
Adjala-Tosorontio, Ontario
Luxury Living Awaits Spectacular Detached 5 Bedroom, 4 Bathroom Home on a 196.85ft Deep Premium Ravine Lot. 1. Welcome to your dream home a truly stunning, fully detached residence situated on a rare196.85-foot premium ravine lot offering ultimate privacy, breathtaking natural views. 2. With approx. 5091 square feet of finished living space home blends timeless elegance with modern upgrades and custom finishes throughout. 3. As you step inside, you're greeted by a grand foyer that opens into an expansive, open concept living and dining area ideal for both entertaining and everyday living. 4. Enjoy the warmth and ambiance of the gas fireplace as you take in serene ravine views from the oversized windows. 5. The entire main and upper levels are adorned with rich hardwood flooring, giving the home a cohesive and refined aesthetic. Notably, with 10ft ceilings. 6. 3 car garage with interior access offers easy entry and total up 9 cars plus parking space. This home offers both comfort and financial flexibility book your private showing today! (id:59911)
First Class Realty Inc.
241 Currey Crescent
Newmarket, Ontario
Beautiful House With A Pool To Enjoy In The Most Sought After Neighborhood. Excellent Starter Home Approx. 1,500 Sqft above grade plus finished basement This Family Home Offering Quality Finishes Throughout. Freshly Painted, Neutral Decor, Smooth Ceilings, Laminate Flooring On Main & Lower Levels, Professionally Fin.Bsmt With Wainscoting, B/I Cabinetry, Pot Lighting, & 4th Bdm. Private Fenced Bkyd With Large Deck & I/G Pool. Eat-In Kitchen, Spacious Bdms With Lots Of Closet Space, Vinyl Windows, Updated Roof Shingles, Plus Much More! Meticulously Maintained. Shows To Perfection! (id:59911)
Royal LePage Your Community Realty
10 Mccabe Lane
New Tecumseth, Ontario
Welcome to this stunning 3-bedroom, 3-bathroom detached home nestled in a family-friendly, desirable neighborhood of Tottenham! This open-concept beauty boasts 9 ceilings and a modern kitchen with granite countertops, upgraded stainless steel appliances, and a bright breakfast/living area perfect for entertaining. Spacious family room featuring a cozy gas fireplace, and a full oak staircase. The large primary bedroom offers a walk-in closet and a spa-like 5-piece en suite. Enjoy the convenience of a double car garage, a spacious backyard. Close to parks, schools, and major highways. (id:59911)
RE/MAX Realty Services Inc.
27 Mcgurran Lane
Richmond Hill, Ontario
Within the boundaries of Many Top Fraser Ranking schools, including St. Robert Catholic High School(IB), Alexander Mackenzie High School, Doncrest Public School, Christ the King Catholic Elementary School, etc. Excellent Location In The Heart Of Central Richmond Hill. About 6-Year New Luxury Semi-Detached with Top to bottom, $$$$$ of high-end RENO/Upgrades, A Must See! Fresh Painting throughout, 9' Ceiling On Main & Upper Floors. New Ceiling Lights & Pot Lights Throughout. Modern Gourmet Kitchen w/ Quartz Countertop, S/S Appl. Large Waterfall Centre Island w/ Breakfast Bar. Quartz Vanity Top in All Baths. Large Open Concept Area with Family/Kitchen/Dining on the 2nd Floor. Master w/5 Pcs Ensuite & W/I Closet. The 4th Bdrm w/Kitchenette, Open Office & 3 Pcs Bath. Peaceful South-Facing Backyard Receives a Lot of Natural Sunlight. Steps To Public Transit, Parks & Plaza. Min To Supermarket, Hwy 404, 407, Golf, Shopping & More! **EXTRAS** The Ground-Floor in-law Suite with a separate entrance and kitchenette can be a professional office, such as a Dentist or doctor's office (the buyer and the buyer's agent must verify). (id:59911)
RE/MAX Imperial Realty Inc.

