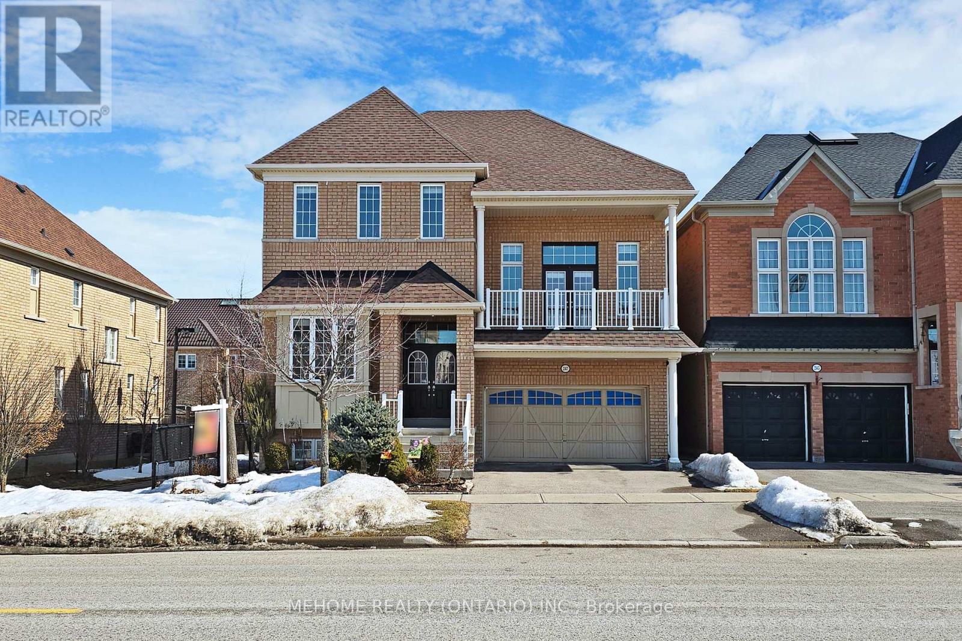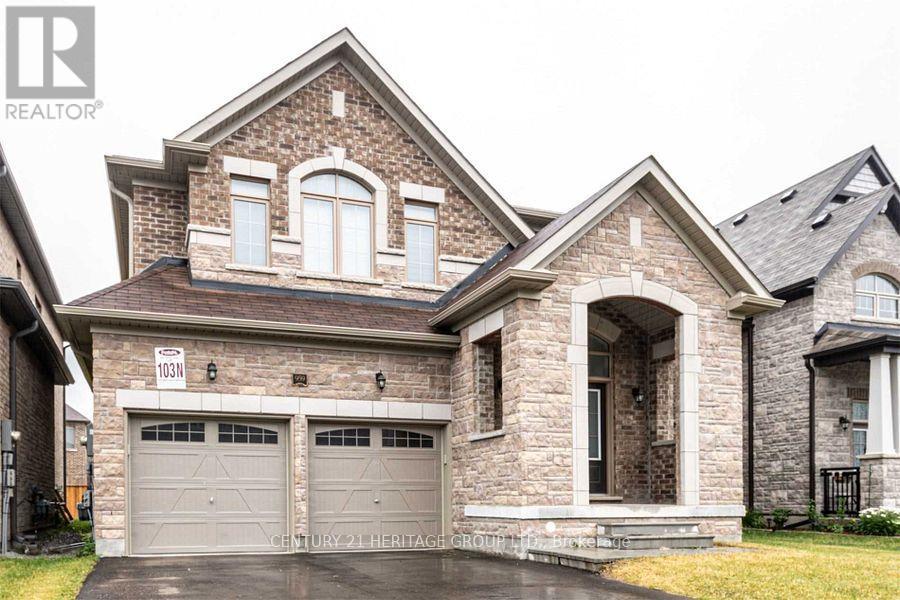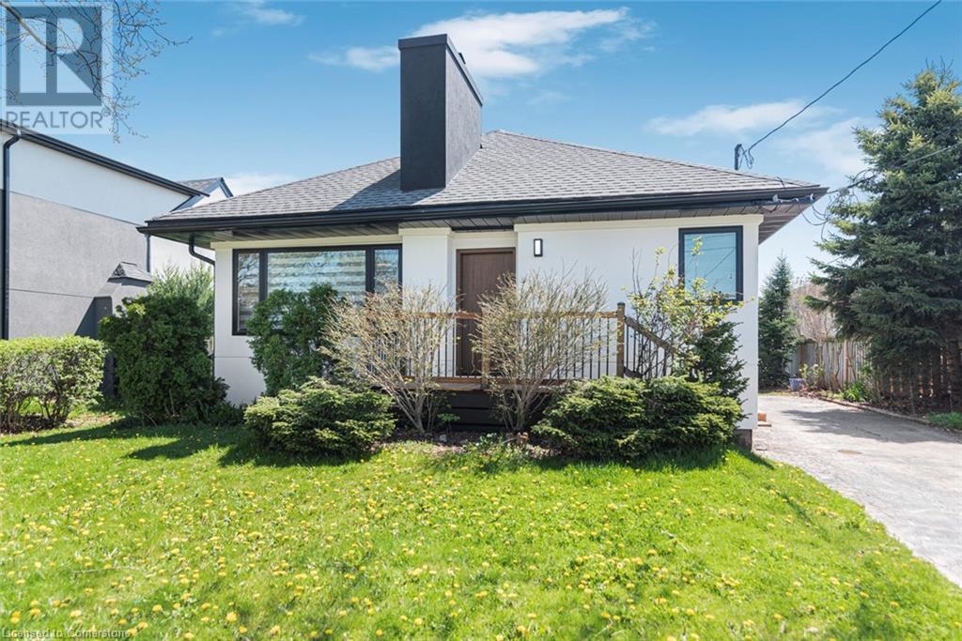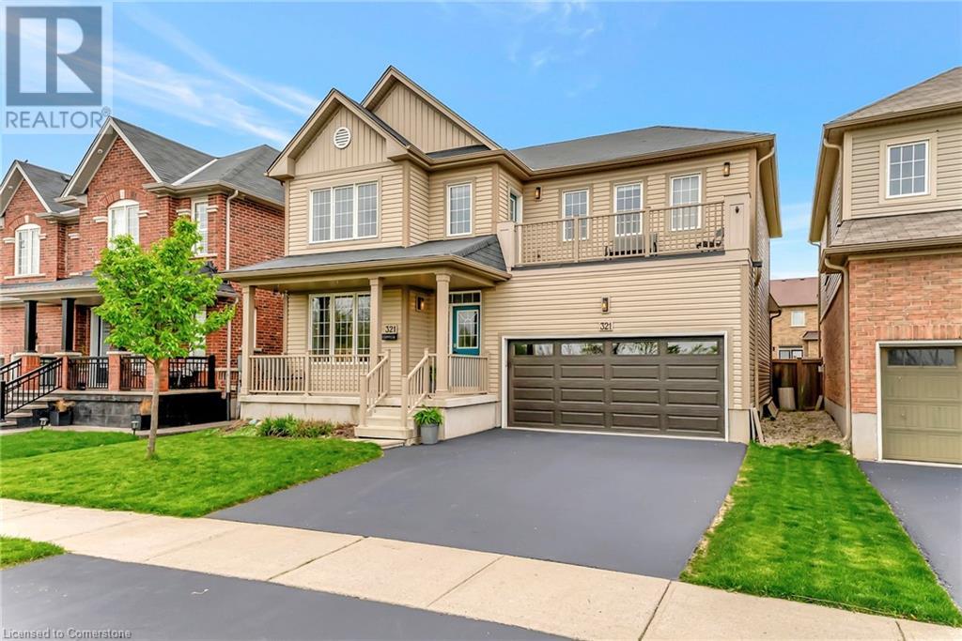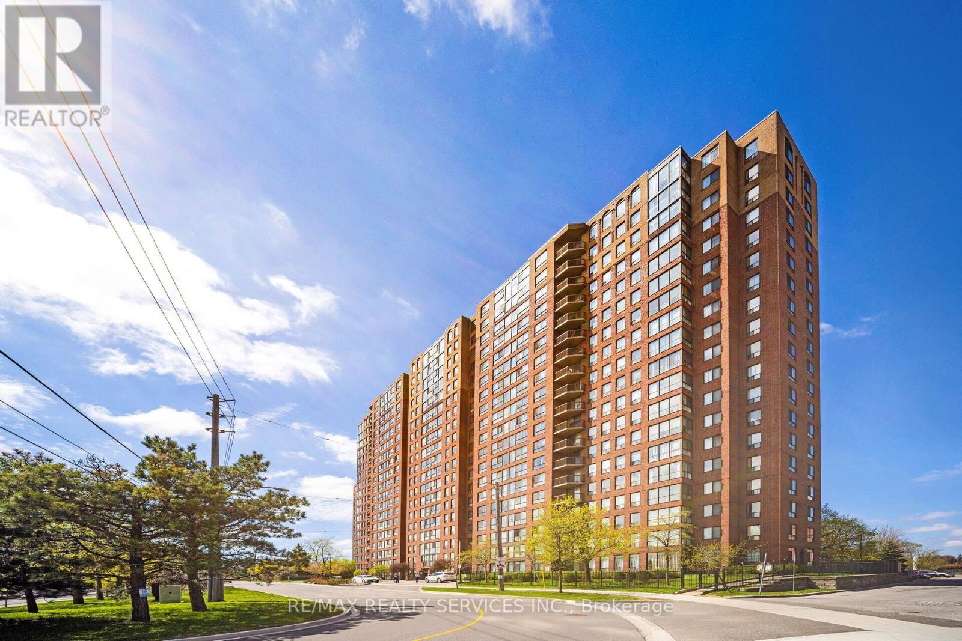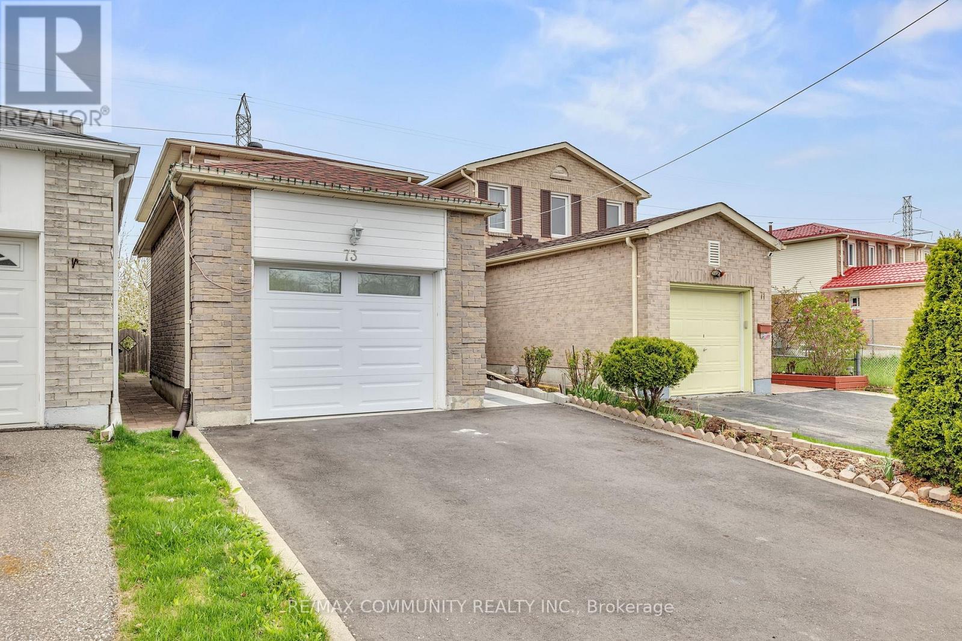398 Bent Crescent
Richmond Hill, Ontario
Welcome to a Rare Opportunity For Families Seeking Space, Tranquility, and a True Sense of Home. Modern Design & Excellent Layout! 4+1 Bedrooms. All Bdrms w Private Ensuite+ Fully Custom Shelved w/I Closet. 6 Washrooms, 10' Main Fl, Bost Eloquent Waffle Ceil, Layered Crown Molding. Noble Open Concept Liv/Din Rm, with Stone F/Ps, Gourmet Kit with B/I Thermador Appliances & Large Breakfast Area , Custom Pantry and Luxury Oak Wine Cellar, Stylish Office W/Oak Cabinets. Beautiful Skylight Above Staircase to the Second Flr. 2 Laundries( 2nd Flr&Bsmnt).Heated Flrs In Fin W/Up Bsmt, Rec Rm W/Fireplace & Wet Bar. H/Thetr incl Projtr W/Screen . One Of A Kind!!!!Close to Bayview Secondary school with IB Program & Everything you need. Too Many Features , You Should Come and See. (id:59911)
Homelife Eagle Realty Inc.
247 Selwyn Road
Richmond Hill, Ontario
Welcome To This Elegant And Contemporary Residence In The Prestigious Jefferson Community Your Future Dream Home! With Superior Craftsmanship And High-End Finishes, This Property Offers 3,214 Sq Ft Of Upper-Grade Living. And A Total Of Approximately 4,700 Sq Ft Of Luxurious Space (As Per Builders Floor Plan). The Home Features Extremely Rare 10 Ft High Ceilings On The Main Floor, 9 Ft High Ceilings On The Second Floor, And A 14 Ft Ceiling In The Great/Living Room Walk-Out To Balcony. An Open-Concept Layout Filled With Plenty Natural Light, And Recent Upgrades Including Brand-New Hardwood Floors On The Second Floor, Premium Quartz Bathroom Countertops(2025), Pot Lights (2025), Toilets (2025) And Freshly Painted Through-Out(2025). Gourmet Chefs Inspired Kitchen With Huge Centre Island, Granite Countertops And Servery. The Master Bedroom Is Generously Sized With Two Walk-In Closets And Upgraded 5-Piece Ensuite Bathrooms, While The Professionally Finished Basement Offers An Expansive Recreation Room And A Private Sauna Room. Outside, Enjoy An Oversized Backyard Deck And Beautifully Maintained Front Stonework. This Property Located Near Top-Ranked Schools: **Richmond Hill H.S., **Moraine Hills Public School, **St. Theresa Of Lisieux Catholic High School And **Beynon Fields P.S French Immersion School., Short Walk To Shopping, Parks, And Trails, This Home Is Designed For Entertaining And Family Living A Rare Opportunity Not To Be Missed!!! (id:59911)
Mehome Realty (Ontario) Inc.
24 Black Duck Trail
King, Ontario
YOUR SEARCH IS OVER!Exceptional 3600+ Sqft Above-Grade Home with Luxurious Finishes!Discover this stunning home featuring a gemstone and stucco exterior, making it a true standout in the neighborhood. With Five spacious bedrooms on the second floor, one bedroom in the basement, and 5+1 bathrooms,this rare gem is designed for modern and upscale living.The open-concept layout seamlessly blends the living and dining areas, highlighted by soaring 15-ft ceilings in the Great Room.The expansive kitchen boasts top-of-the-line appliances, brand-new quartz countertops, stylish backsplash, and sleek 24x24 white tiles, which flow beautifully from the entryway to the kitchen, complementing the hardwood flooring throughout the main and second floors.Addingto the elegance, a curved hardwood staircase with iron picket railings leads to the upper level. The home is bathed in natural light through large windows, creating a warm and inviting atmosphere. Ceiling molding designs and wainscoting wall panels on the main floor adds sophisticated architectural details.Experience enhanced ambiance with LED pot lights throughout the interior and exterior, giving the home a modern, well-lit appeal. The fully finished basement offers a luxurious sauna, a sound system, and a separate entrance through the garage,making it ideal for extended family or guests. Step outside to enjoy professional landscaping,featuring interlocking on the driveway, all sides, and backyard, along with lush green turf in both the front and backyard. Flagstone accents with tempered glass railings on the front porch add a refined touch, while the home's foundation is covered with stucco. The epoxy-coatedgarage floor adds durability and style.This is your chance to own an exceptional, one-of-a-kind home. Don't miss out! (id:59911)
RE/MAX Millennium Real Estate
243 Federal Street
Stoney Creek, Ontario
Large Bungalow, Over 2000 SF of finished living area, 3+3 Bedrooms, 3 full washrooms, fully finished basement, a complete 3 Bedrooms in law set up with separate entrance through the Garage & its separate Laundry. House is at excellent lower Stoney Creek location in a great neighborhood. Wide lot and Stone exterior provide fantastic curb appeal. Renovated in 2020 with two Maple kitchens/w Island on main floor, AC & Furnace, updated electrical, plumbing, flooring, roof and neutral paint through out the house. lots of pot lights. Over sized attached Garage. Ideal location near parks, public transit, schools and amenities. RSA (id:59911)
RE/MAX Escarpment Realty Inc.
30 Archibald Road
King, Ontario
King City Home on Approx. 1 ACRE with 4 CAR Garage. This is one of the largest homes on the street, offering a spacious 4+2 bedroom, 5 washroom layout that provides luxury and comfort, including a separate IN-LAW SUITE for added convenience and flexibility. OVERSIZED bedrooms ensure ample space and privacy for the whole family. Discover your private oasis, complete with a SALTWATER POOL, HOT TUB, and BASKETBALL COURT. Whether hosting gatherings or enjoying quiet family time, this property caters to all your needs. Optimal location minutes from Hwy 400 and local amenities. **EXTRAS** This house is full of upgrades: high-end appliances, hardwood floors, pot lights, quartz countertops & waterfall backsplashes, an emergency panel that powers essentials through a generator during outages, ensuring you're always prepared (id:59911)
Sunbelle Realty Ltd.
959 Larter Street
Innisfil, Ontario
Stunning 4-Bedroom Home Near Lake Simcoe in Alcona, Innisfil. Welcome to 959 Larter Street, a beautifully designed home nestled in the charming community of Alcona, Innisfil, Ontario. This impressive residence offers an expansive living experience with 2965 square feet of meticulously crafted space, perfect for comfortable family living and entertaining. As you step inside, you're greeted by a spacious entrance with soaring ceilings and abundant natural light, creating a warm and inviting atmosphere. The open-concept design seamlessly flows into the heart of the home a modern eat-in kitchen. This culinary haven boasts ample cabinetry, Stainless Steele appliances, and a large island, making it ideal for both everyday meals and festive gatherings. This home features four generously sized bedrooms and a primary bedroom suite complete with a luxurious ensuite bathroom and a walk-in closet. Additional highlights include a well-maintained yard, perfect for outdoor enjoyment, and proximity to the serene shores of Lake Simcoe, offering beautiful waterfront leisure just a short distance away. Whether you're enjoying the tranquility of the lake or exploring the vibrant community of Alcona, this location provides the perfect blend of relaxation and accessibility. Do Not Miss Out on Viewing This Gem! (id:59911)
Century 21 Heritage Group Ltd.
10 Norwich Road
Stoney Creek, Ontario
Welcome to this stunning contemporary home that perfectly combines stylish design with practical living! Nestled in a family-friendly neighborhood, renovated detached residence is thoughtfully designed for today’s modern lifestyle. Step into the open-concept main floor, where a full wall of oversized windows fills the spacious living and dining areas with an abundance of natural light. The brand-new kitchen is a chef’s dream, featuring quartz countertops, stainless steel appliances, and a layout ideal for both everyday living and entertaining. Set on a premium lot, this home showcases stylish finishes throughout, offering a seamless blend of elegance, comfort, and functionality. Don’t miss the opportunity to make this contemporary gem your new home! (id:59911)
Right At Home Realty
321 Powell Road
Brantford, Ontario
Located on a quiet dead-end street, this stunning 2500 sq. ft West Brant home offers space, style, and function. Enjoy a bright and spacious, open concept main level with large foyer, 9 ft. ceilings, separate dining and family room, large eat in kitchen with stainless appliances and convenient mudroom from garage. The separate office is ideal and offers privacy. The second level features 4 large bedrooms, a primary suite with double walk in closets, 5 pc. ensuite, upper laundry and sitting area to upper balcony. The fully fenced backyard is landscaped with a tranquil pond. Steps to the Rail Trail, schools, shops and park. The unfinished basement is a blank canvas—ready for your personal touch. This home is perfect for a growing family and entertaining in style. Nothing to do but move in and enjoy. NOTE: The LE & N Rail Trail sits just across the road—protected green space that can’t be developed, offering lasting views and privacy. (id:59911)
Royal LePage State Realty
1597 King Street E
Hamilton, Ontario
Sought after south east location for this two family home located in a high visibility location on transit line within minutes of the Red Hill Expressway and offering potential opportunity for investment, multigenerational living, live/work or buy with a friend. Past and recent updates/upgrades to wiring, furnace, shingles, windows. Lots of private parking. This is your way into the market! Rm sizes approx. and irregular and square footage is measured from the exterior and is not exact (id:59911)
RE/MAX Escarpment Realty Inc.
#1715 - 330 Mccowan Road
Toronto, Ontario
Breathtaking unobstructed views to CN Tower & Toronto skyline from the condo !!! Priced to SELL !!! Perfect for 1st-time Buyers/ Seniors !!! Welcome to this Bright and Spacious unit that truly feels like Home. Lots of Sunlight throughout. This rare 2 Bedrooms + DEN (with 2 FULL Washrooms) condo offers a very practical layout with renovated Kitchen & Laminate Floors throughout. Sun filled solarium style DEN provides versatile space perfect for a Home Office. Primary Bedroom comes with 4-pc ensuite Washroom & Walk-in Closet for added privacy and comfort. Extremely Well-maintained Building with Newly installed Windows and impressive Amenities including Indoor Pool, Sauna, Gym, Party room, Games room, Recreation room, Visitor Parking, and 24-hour onsite Security offering peace of mind. Perfectly situated within walking distance to TTC, EGLINTON GO, Kennedy Subway Station, Scarborough Town Centre, Schools, Parks. just Half Hour to the downtown core, this is urban living at its best. (id:59911)
RE/MAX Realty Services Inc.
740 Hillview Crescent
Pickering, Ontario
This charming bungalow sits on a stunning 50x110-foot lot surrounded by luxury homes and offers a sun-filled living room, modern kitchen, two cozy bedrooms, and tasteful finishes throughout. The fully enclosed backyard, side/front deck, spacious backyard deck, and separate patio provide ideal spaces for relaxation and entertaining. Located in a rapidly transforming neighborhood with high-end developments and just a short walk to the lake, this home offers the perfect blend of comfort, potential, and prime location. One of the ideal Sandwich builders lot with both side new custom built homes. (id:59911)
Utopia Real Estate Inc.
73 Maresfield Drive
Toronto, Ontario
This beautifully renovated home boasts fresh paint, an updated kitchen, and modern windows, offering a bright and inviting atmosphere. The finished basement features a separate entrance perfect for rental income or additional living space. Enjoy sleek laminate flooring throughout a convenient location near top schools, parks, shopping, and quick access to Hwys 401 & 407, just steps to TTC for effortless commuting. Move right in and start enjoying this turnkey home. Schedule your showing today! Don't miss it. (id:59911)
RE/MAX Community Realty Inc.

