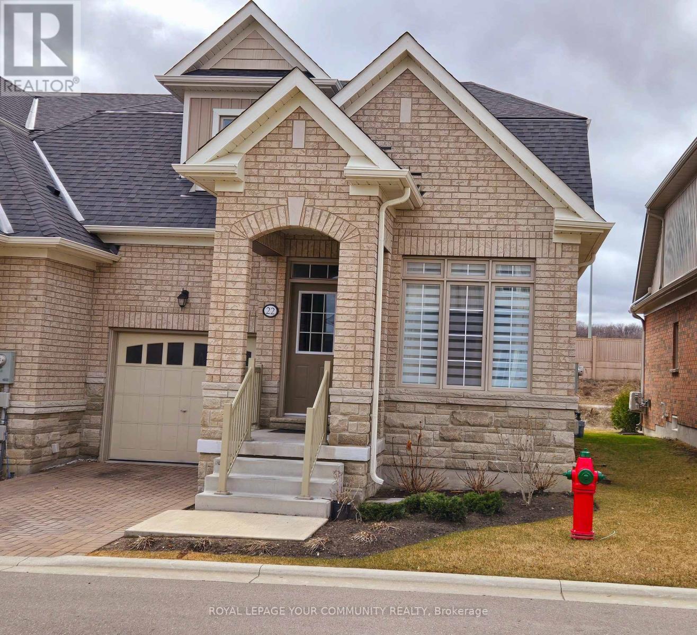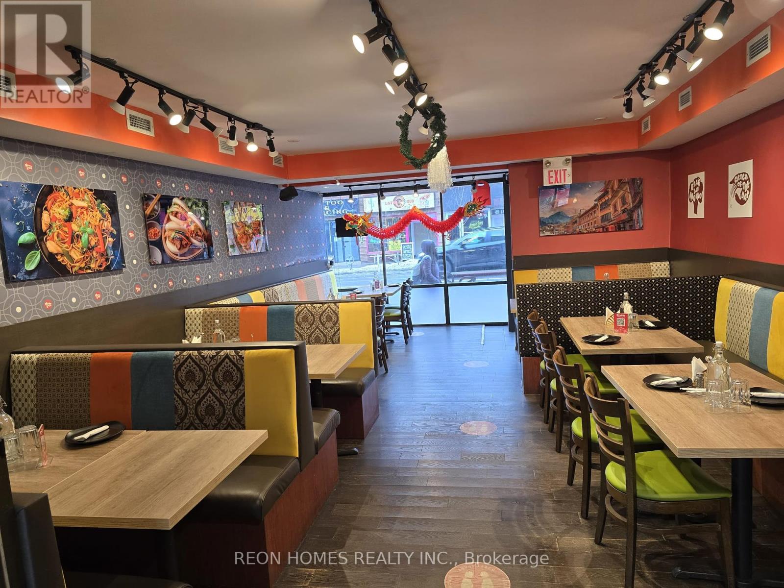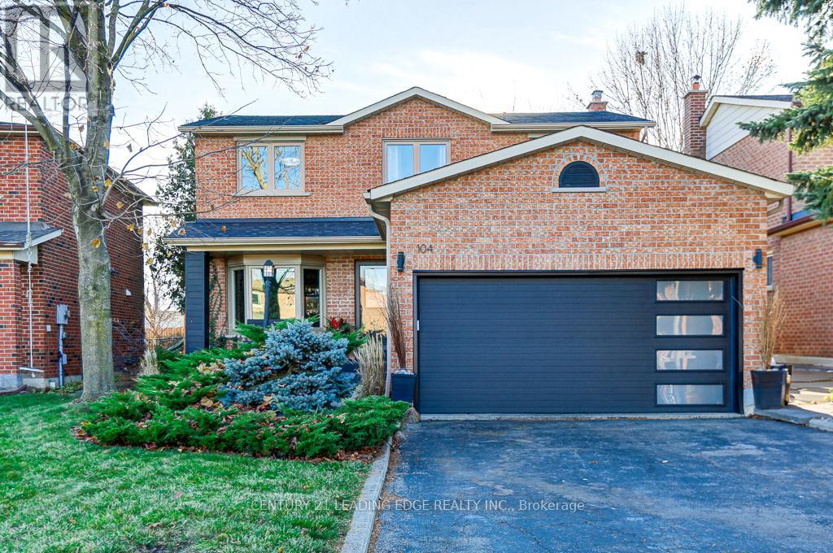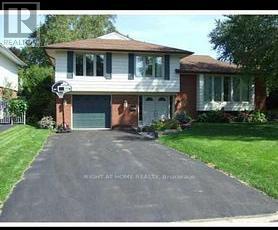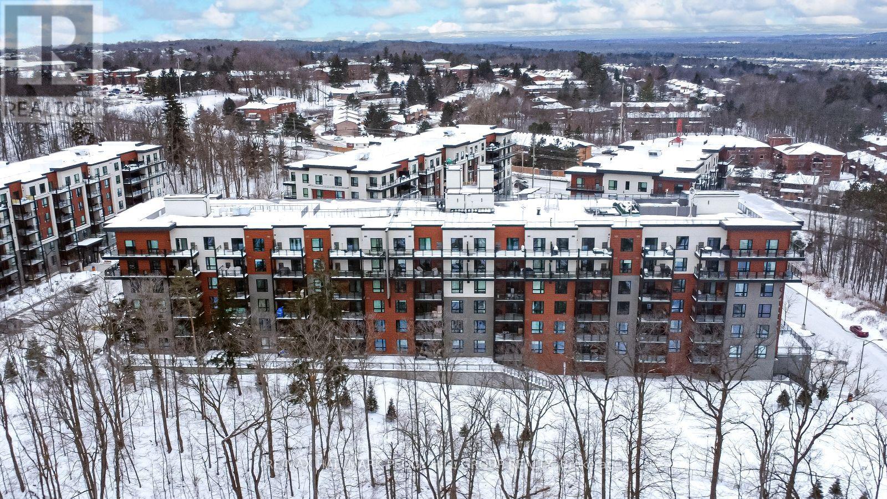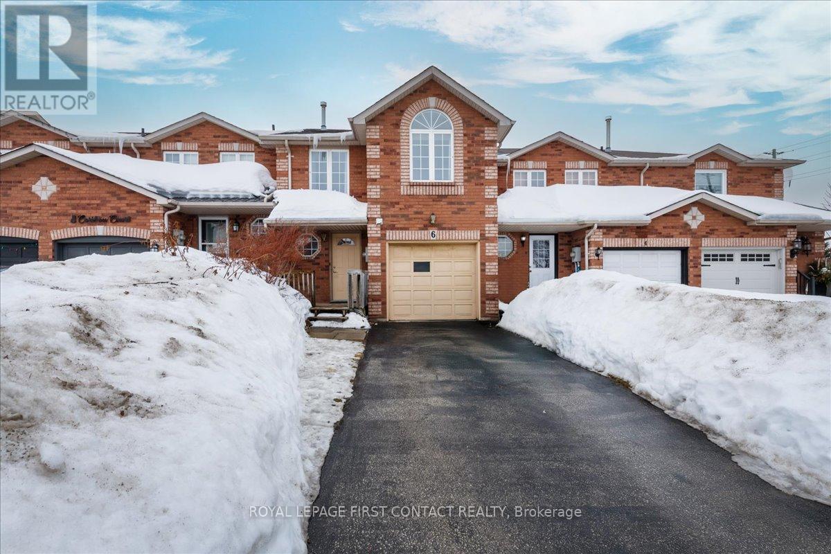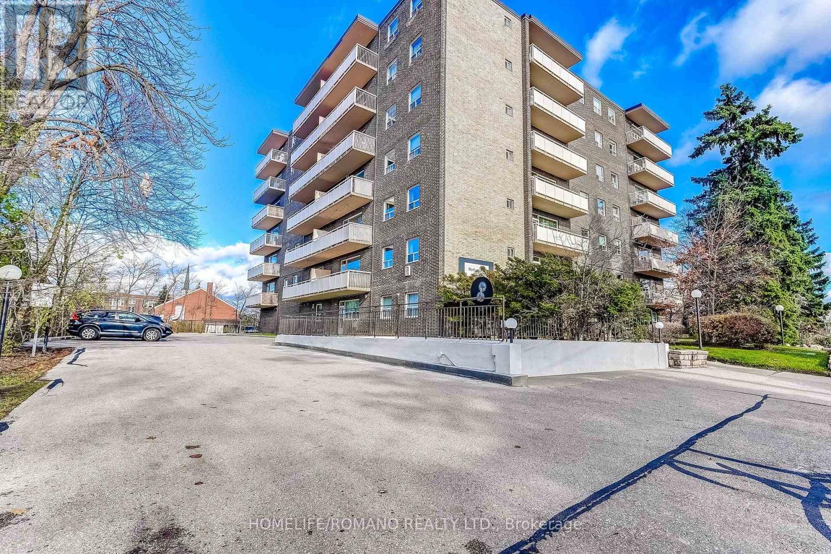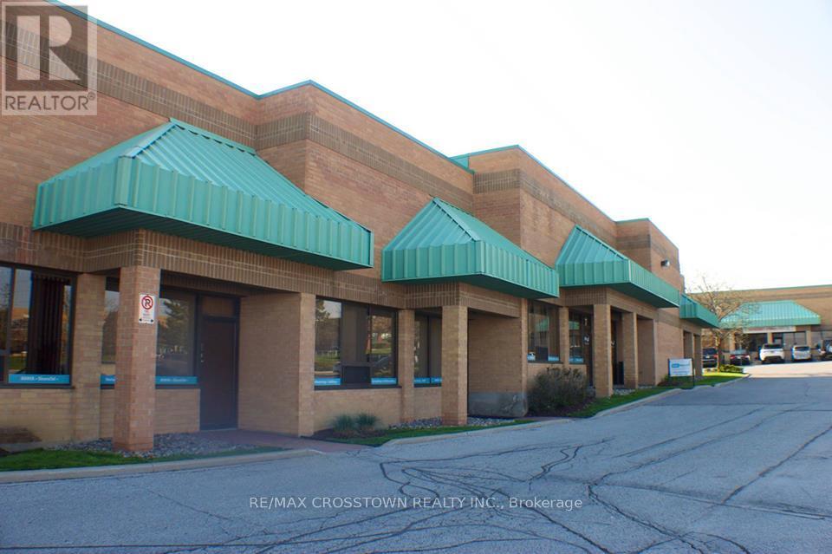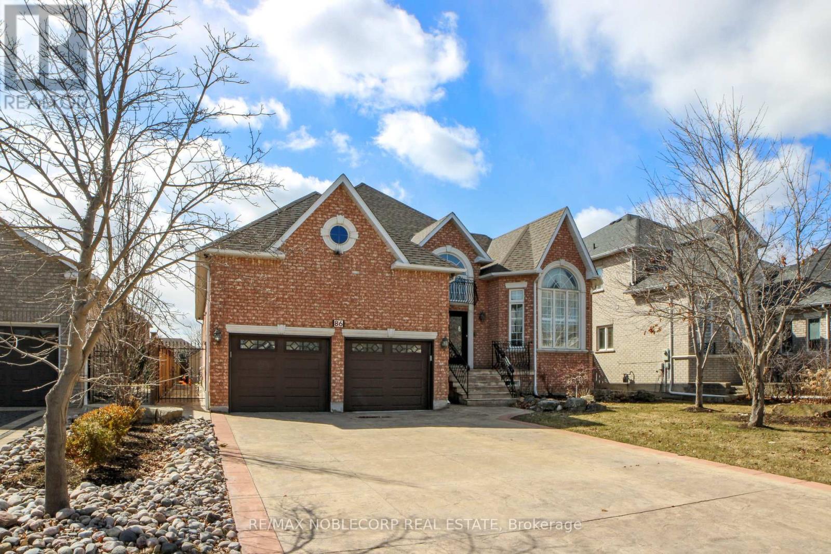17 Worthington Crescent
Toronto, Ontario
A rare gem in Swansea - where luxury, tranquility and nature combine! Discover the perfect blend of elegance, comfort, and convenience in this stunning 4+1 bedroom, 3 bathroom detached family home, nestled in a private, reverse ravine setting. This serene retreat offers the best of city living while being surrounded by nature. Step inside to find hardwood floors throughout, a bright, open concept layout, second floor family room/office and multiple skylights that fill the home with natural light. The eat-in chef's kitchen is a culinary dream - featuring granite counters, marble backsplash, island with breakfast bar, stainless steel appliances, a gas stove with pot filler, and pantry - perfect for entertaining and family gatherings. Unwind in the inviting living and dining areas, complete with a cozy gas fireplace and a walkout to a private deck overlooking lush greenery. Perched among the treetops, the generously sized primary suite boasts a walk-in closet and an ensuite washroom, offering a peaceful escape from the everyday. With tandem parking for two cars in the garage plus a private driveway, this home offers both style and function. Located on a family-friendly crescent, you're just minutes from Bloor West Village, The Cheese Boutique, Lake Ontario parkland and trails, and top-tier transit options for easy access to downtown, highways and the airport. Experience the best of Swansea living - a home that's as practical as it is breathtaking. (id:54662)
Royal LePage Real Estate Services Ltd.
814 - 770 Whitlock Avenue
Milton, Ontario
Be the first to call this brand-new, never-lived-in luxury condo your home! With modern finishes and exceptional attention to detail, this 1-bedroom + den unit offers a spacious, open layout perfect for both comfort and style in Highly Desireable neighbourhood of Milton!. Treat yourself to exclusive amenities in the clubhouse building boasting a state-of-the-art fitness facility, party room, movie theatre, and rooftop terrace with dining and fireside seating. (id:54662)
Save Max Specialists Realty
35 South Park Drive
Orangeville, Ontario
Welcome to 35 South Park Drive - a charming and well-maintained 3-bedroom, 2-bathroom home nestled in a mature, family-friendly neighbourhood in Orangeville. Just steps to Myr Morrow Park and within walking distance to Every Kids Park, this home offers a wonderful blend of comfort, functionality, and location. Inside, the main floor features a bright living area that flows seamlessly into the dining space, where sliding doors lead to the backyard - perfect for everyday living and entertaining. The galley-style kitchen is practical and efficient, complemented by a bright eat-in area thats ideal for casual meals.Upstairs, youll find three spacious bedrooms, including a generously sized primary suite with the convenience of in-room laundry. The updated five-piece bathroom on this level provides plenty of space for the whole family. A separate side entrance leads to the lower level, where youll find unfinished space ready for your imagination. Whether you envision a rec room, home office, or additional bedrooms, this area offers the flexibility to design the space that best suits your needs. A newly added three-piece bathroom on this level adds extra convenience and function.Outside, enjoy a two-tiered deck thats perfect for relaxing or hosting friends and family. The backyard also includes a garden shed and a large utility/storage shed, while the driveway offers parking for up to five vehicles. Located in the Parkinson Centennial Public School and St. Peter Catholic School districts, and close to parks, shopping, restaurants, and commuter routes via Highways 9 and 10, this home offers the ideal setting for families and anyone looking to enjoy life in a vibrant, connected community. (id:54662)
Royal LePage Rcr Realty
129 - 2343 Khalsa Gate
Oakville, Ontario
Brand-new building with Smart Home Technology, built by Fernbrook Homes in demanding Oakville neighborhood. NUVO is a new 4.5 acres of resort-style living. This bright suite comes with 1 bedroom + enclosed den or office, 2 full baths, walk-out to a patio with BBQ hook-up connection and water. As an added incentive theres alarm system inside unit monitored by concierge/security. Extra $$$ spent on upgrades, parking, locker, ensuite laundry, south west view, ecobee Smart Thermostat with built-in Alexa, 3-pc ensuite in master, kitchen has under cabinet lighting with valance, upgrades include kitchen cabinets, pot lights & vanity cabinets in both bathrooms. Rogers internet included. Building offers impressive amenities such as concierge in the lobby area, resident bicycle storage racks, pet wash station, car wash station, gym with peloton bikes, party room with kitchen, putting green, visitor parking, shared workspace, boardroom & lounge, rasul spas, fireside seating area, rooftop swimming pool, catering kitchen with game room, media lounge, rooftop terrace & courtyard with BBQ, indoor kitchen and lounge, dining and sitting areas, outdoor basketball court & community gardens. Walking distance to shops, schools, near major highways, parks, trails & much more. (id:54662)
RE/MAX Dynamics Realty
22 Bluestone Crescent
Brampton, Ontario
Welcome to this stunning condo townhouse located in the heart of Brampton. This beautiful and spacious home offers the perfect combination of modern living, privacy, and convenience.Upon entering, youll be greeted by a bright and open floor plan with large windows that flood the space with natural light. The main level features a spacious living room, perfect for entertaining, and a well-appointed kitchen with features such as stainless steel appliances, granite countertops, etc. Adjacent to the kitchen is a cozy dining area, ideal for enjoying meals with family or friends.Upstairs, you'll find generously sized bedroom,family room and den, each with ample closet space. The ground floor master suite includes an en-suite bathroom.The townhouse also offers the convenience of a powder room on the main floor, in-unit laundry, and additional features like a private patio. Enjoy the outdoors in the low-maintenance private backyard .Located in a sought-after community with easy access to local shops, dining, parks, and public transportation, this condo townhouse is perfect for those seeking both comfort and convenience. (id:54662)
Royal LePage Your Community Realty
3365 Masthead Crescent
Mississauga, Ontario
Welcome to 3365 Masthead Crescent, a turn-key, fully upgraded, 2-storey semi-detached home in the highly desirable Erin Mills neighbourhood. Boasting 3+1 bedrooms and 3 washrooms, this stunning property offers an impeccable layout designed for comfort and style. The home features a spacious family room and backs onto a private setting with no homes directly behind, ensuring added tranquility. The modern kitchen is a chef's dream, with quartz countertops, sleek white cabinetry, and brand-new stainless steel appliances. Renovated with contemporary finishes, this move-in-ready home showcases thoughtful upgrades, including mirrored sliding closets in all bedrooms, premium door handles, smooth ceilings with pot lights throughout, and vibrant modern paint colours that enhance the space's brightness. The exterior is equally impressive, with professionally landscaped grounds and a driveway that accommodates up to five cars. A separate side entrance leads to the basement, providing additional convenience and versatility. With its stunning renovations, excellent layout, and prime location, this home is truly a gem waiting to welcome its new owners. As per the property floor plan - The main floor is 885 SQF, 2nd Floor is 569 SQF, and the below grade is588 SQF. Above grade property is - 1,454 SQF. Total Property including basement 2,042 SQF. The house has been renovated! Brand new appliances, new windows, new doors, new kitchens, new furnace + more. The property has been recently landscaped with concrete, front, side and rear portions of the house (id:54662)
Royal LePage Signature Realty
2610 - 3975 Grand Park Drive
Mississauga, Ontario
Welcome to Grand Park 2 Condominium Residences in Downtown Mississauga. This luxurious 1 bedroom & den unit features hardwood floors thru-out, spacious kitchen with center island/breakfast bar, granite counters and stainless steel appliances. Close to all amenities, major highways, bus terminals, public transit, shops, restaurants, central library, Square One Mall, Sheridan College, City Center & YMCA. (id:54662)
Royal LePage Meadowtowne Realty
810 Bloor Street W
Toronto, Ontario
Amazing Business Opportunity!!! This Remarkable Restaurant. Situated In a High Traffic Bloor St West Area. Excellent Store Front Visibility and Plenty of Walking Customers. Rent$7,565 (TMI & HST Included) 4+5 Years Term. 1130 Sq Ft,10 Feet Hood, 45 Seats, Walkin Cooler, Basement, 3 Parking at The Rear. (id:54662)
Reon Homes Realty Inc.
104 De Rose Avenue
Caledon, Ontario
This spectacular warm and cozy home is where the heart is in Bolton West. Four generous sized bedrooms, Primary Bedroom with a spa inspired en-suite. Beautiful kitchen with quartz island & table allows for great function and entertaining. Family room with natural fire place and mantal. Open concept living room and dining room. The garage enters into the laundry / mud room. This is a perfectly laid out home for function, space and entertaining. (id:54662)
Century 21 Leading Edge Realty Inc.
14 Lawnhurst Boulevard
Toronto, Ontario
Welcome To 14 Lawnhurst Blvd, A Spacious Family Home Nestled In The Quiet, Charming Streets Of Upper Forest Hill, Known For Its Boutique Shops, Local Eateries, And Proximity To The Beltline Trail. Set On A Generous West Facing 50 X 125 Ft Lot, This Home Offers Easy Access To Downtown Toronto With Eglinton West Subway Station Just A Short Walk Away. It Features 4 Large Bedrooms Upstairs, An Additional Bedroom On The Lower Level Ideal For Guests Or A Home Office, And A Fabulous Main Floor Addition With A Walkout To A Beautifully Landscaped Backyard - Perfect For Outdoor Dining And Entertaining. This Lovingly Cared For Home Blends Charm, Functionality, And A Prime Location, Making It The Perfect Place To Create Lasting Family Memories. Must Be Seen! (id:54662)
Harvey Kalles Real Estate Ltd.
Bsmt - 8 Troyer Street
Brampton, Ontario
Don't Miss This Legal Basement Be The First To Live In! 3-Bedroom Legal Basement Apartment That Feels Bright And Open, With Large Windows Providing Ample Natural Light Throughout The Day, Along With An Elegant Bathroom And Modern Kitchen. This Basement Offers All The Conveniences Including A Separate Entrance, Independent Parking Spot, And In-Suite Private Laundry. Prime Location, Close To All Amenities. Tenants To Pay 30% Of Utilities. (id:54662)
RE/MAX President Realty
2807 - 70 Annie Craig Drive S
Toronto, Ontario
Great Location. Perfect For First Time Home Buyers ,One Bedroom + Den Condo Unit Offers an Open Concept Design With Floor To Ceiling Windows with Lots Of Natural Light, Den With Slide Door Can Be Used As A Second Bedroom/Office , 2 Full Bathrooms, Modern Kitchen With Centre Island, Ensuite Laundry, Including One parking & One locker, 2 separate walk outs to a huge Balcony facing on Lake view. Exclusive Amenities: 24 Hrs concierge, gym including yoga studio w/sauna, outdoor pool with sun deck, Party Room With Kitchenette And Bar , billiards Room. Barbeque Area, Guest suites. Close to lake, downtown, TTC, Restaurants, visitor parking. (id:54662)
First Class Realty Inc.
253 Strathcona Drive
Burlington, Ontario
Bright & Spacious Home In A Great Family Neighborhood, With a Finished Basement, Large Rec Room in the Basement. (id:54662)
Right At Home Realty
309 - 302 Essa Road
Barrie, Ontario
ELEVATE YOUR LIFESTYLE WITH THIS SPACIOUS CONDO FEATURING MODERN FINISHES, TWO PARKING SPOTS, & LOCKER! Welcome to 302 Essa Road Unit 309! Discover modern condo living at its finest in this incredible 6-year-new gem located in Gallery Condominiums! Designed to impress, this 1,022 sq ft masterpiece offers everything you've been looking for and so much more. Start your day in the sleek, modern kitchen featuring stainless steel appliances, a luxurious quartz countertop, and a stylish subway tile backsplash that ties it all together. The open-concept dining and living space presenting easy-care laminate flooring flows seamlessly to your private balcony, a tranquil spot to sip your morning coffee or unwind after a long day. The spacious bedrooms are strategically located on opposite sides of the unit, offering enhanced privacy, and are served by a well-appointed 4-piece bathroom. Additional features include convenient in-suite laundry, two parking spaces (including one underground), and an exclusive storage locker for all your needs. Building amenities include a 12,000 sq ft rooftop terrace with breathtaking views, a community BBQ area for entertaining, and ample visitor parking. Situated in the highly desirable Ardagh neighbourhood, you'll enjoy easy access to forested trails, public transit, and Highway 400, with shopping, dining, and recreation just minutes away. This is more than a #HomeToStay; its a chance to enjoy a vibrant, convenient, and low-maintenance lifestyle. (id:54662)
RE/MAX Hallmark Peggy Hill Group Realty
3 - 256 Hughes Road
Orillia, Ontario
Rare manufacturing and/or warehouse space conveniently located just off Highway 11; includes dedicated loading dock and multipurpose backyard area. Fully fixtured 1,741 sq ft office within unit with front entrance. Tenant pays hydro and gas directly, 600 Volts/200 Amps. Next door to self-storage facility with flex space available at negotiated rate. Estimated TMI $3.00 per annum. (id:54662)
Right At Home Realty
120 Allegra Drive
Wasaga Beach, Ontario
Stunning Home In Wasaga Beach. Over 3100 Sqft .Sunny Southern Exposure. Main Floor Office. Over $120K Spent On Tasteful Upgrades. Smooth Ceiling Throughout. Level 6 Tile On Hallway & Kitchen. Extended Maple & Crown Mounding Cabinet On Kitchen. Centre Island. Coffered Ceiling On Dinning &Living Rm. Hardwood flooring On Main Floor & Oak Stairs. Quartz Counter Tops For Kitchen & Bas. Close To Beach, Schools, 2 Minutes To Hwy 26. (id:54662)
RE/MAX West Realty Inc.
6 Caribou Court
Barrie, Ontario
Welcome to 6 Caribou Court, Barrie, ON!This charming freehold townhome is located in the highly sought-after Holly Community, offering both comfort and convenience. With 4 spacious bedrooms and 1.5 bathrooms, this home is perfect for growing families or those seeking extra space. The main floor boasts an open-concept living and dining area, creating an ideal space for entertaining.Enjoy the convenience of a private driveway and backyard, perfect for outdoor relaxation. The home is situated in a family-friendly neighborhood, close to schools, parks, shopping, and public transit.Don't miss your chance to own this fantastic property in one of Barrie's most desirable areas. Move-in ready and waiting for you to call it home! (id:54662)
Royal LePage First Contact Realty
68 Draper Crescent
Barrie, Ontario
This charming detached 3-bedroom, 2-bathroom freehold backsplit home at 68 Draper Crescent in Barrie, Ontario, offers a bright and spacious living environment. The property features a newly renovated kitchen and updated flooring on the main level, enhancing its appeal. The main floor includes a living room and a modern kitchen, while the upper level houses two bedrooms and a bathroom. The lower level offers a family room, an additional bedroom, and a second bathroom, and the finished basement offers additional living space. The fully fenced backyard provides privacy and space for outdoor activities. Newly Build (2023) backyard Deck with BBQ Gas Line, provides plenty of outdoor space for entertaining. Conveniently located near amenities, Highway 400, and the GO Station, this home is ideal for families or first-time buyers seeking a well-maintained property in a desirable area (id:54662)
Royal LePage First Contact Realty
62 Greenridge Crescent
Markham, Ontario
Springwater Mattamy Home. Newer Built Double Car Garage. Never Live In. 4 Bedrooms W 2 Ensuite. No Carpet. Smooth Ceilings. Bright Corner Home With Lots Of Windows And Storage. Central Air, Garage Door Openers. Newer Lg Stainless Steel Appliances Installed. High Power Hood Fan. Window Coverings On Order. Central Air. Move In Ready. Minutes To 404, Costco, Shopping, School. (id:54662)
Goldenway Real Estate Ltd.
202 - 67 Richmond Street
Richmond Hill, Ontario
Beautiful, bright corner unit condo located in a prime area of the city. Renovated kitchen and bath and freshly painted, this spacious unit is perfect. Close to transit, shopping,schools, places of worship, entertainment and highways. And a short walk to Mill Pond. 2 large bedrooms, stainless steel appliances, granite counters and more make this unit extremely desirable. Don't let this one pass you by. (id:54662)
Homelife/romano Realty Ltd.
Main - 20 Oak Lea Circle
Markham, Ontario
Recently renovated Double Garage detached bungalow Main Floor Only,Located in the Central Cornell community, 3 Good Size Bedroom, Walking Distance to Stouffville hospital, Markham District High School, Easy to Public Transit. Tenant Share 65% Of Total Utility (Gas, Hydro, Water,Hot Water Tank) Main Floor only.> (id:54662)
Homelife Landmark Realty Inc.
29 Billingsley Crescent
Markham, Ontario
3 Bedroom, Finished Basement, 2 Storey, End Unit.Excellent Freehold Town House In Demand Area. Location, Location, Location. Hardwood Floor From Top To Bottom, Double Door Entrance, Fenced Back Yard, Basement 2 Bedrooms, Rec Room, Bathrooms. Tankless Water Heater, Close To Shopping, Transportation, 407 And Hwy 401 (id:54662)
RE/MAX Crossroads Realty Inc.
7 - 32 - 17075 Leslie Street
Newmarket, Ontario
This unit is $700/ month for one person or $825/month for 2 occupants. We have a number of office spaces available immediately or May 1. Sizes range from 100 sq ft and up and can accommodate 1 person to 3 people depending on unit. All units are fully furnished with desks, chairs and key fob for 24hr access. Includes all utilities, phone w/North American long distance, internet, monitored alarm system and CCTV cameras. There are a number of kitchens with fridge, dishwasher, coffee service and filtered water. Main areas are professionally cleaned. (id:54662)
RE/MAX Crosstown Realty Inc.
86 Novaview Crescent
Vaughan, Ontario
Located In Prestigious Weston Downs this Beautiful Bungalow is located in a highly sought-after area of Woodbridge. This home has the best layout! Main Flr Laundry Room, Service stairs From garage to Main Level and Bsmt. Professionally Finished Basement with Kitchen, Washroom, and large Rec Room. Granite counter tops, bar fridge, lots of storage. Don't Miss The Chance To Live In This Beautiful Home! Come and view! (id:54662)
RE/MAX Noblecorp Real Estate




