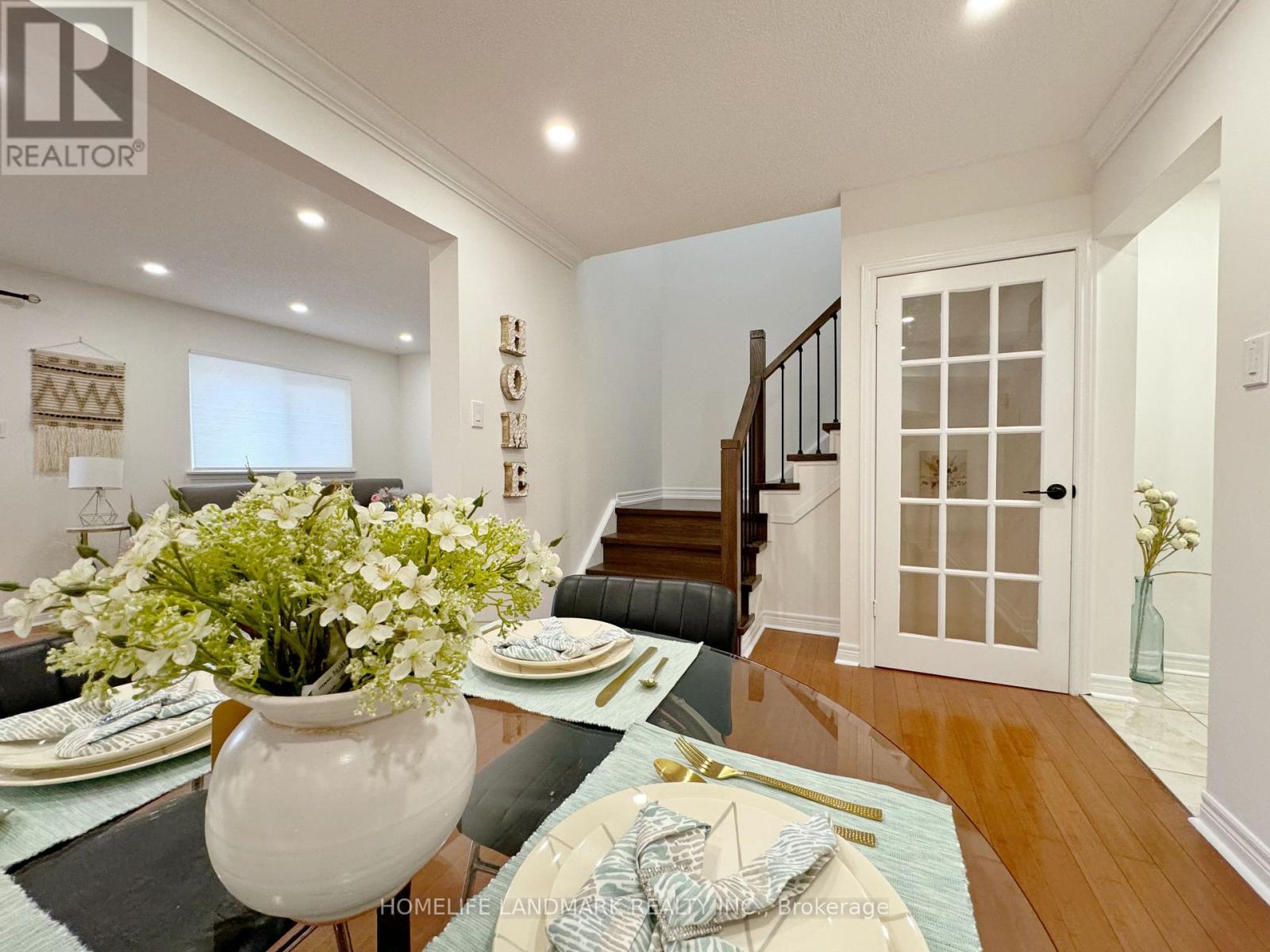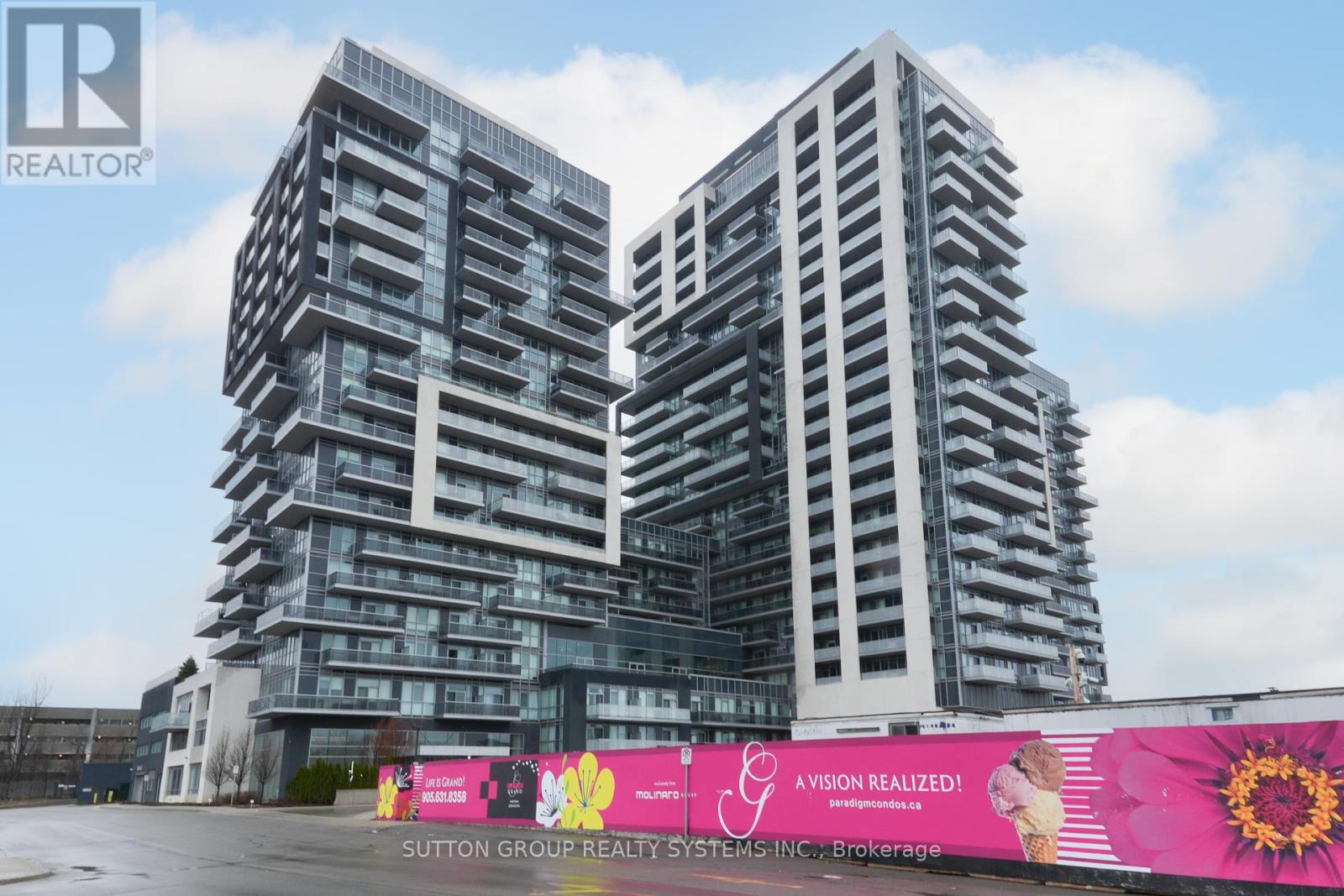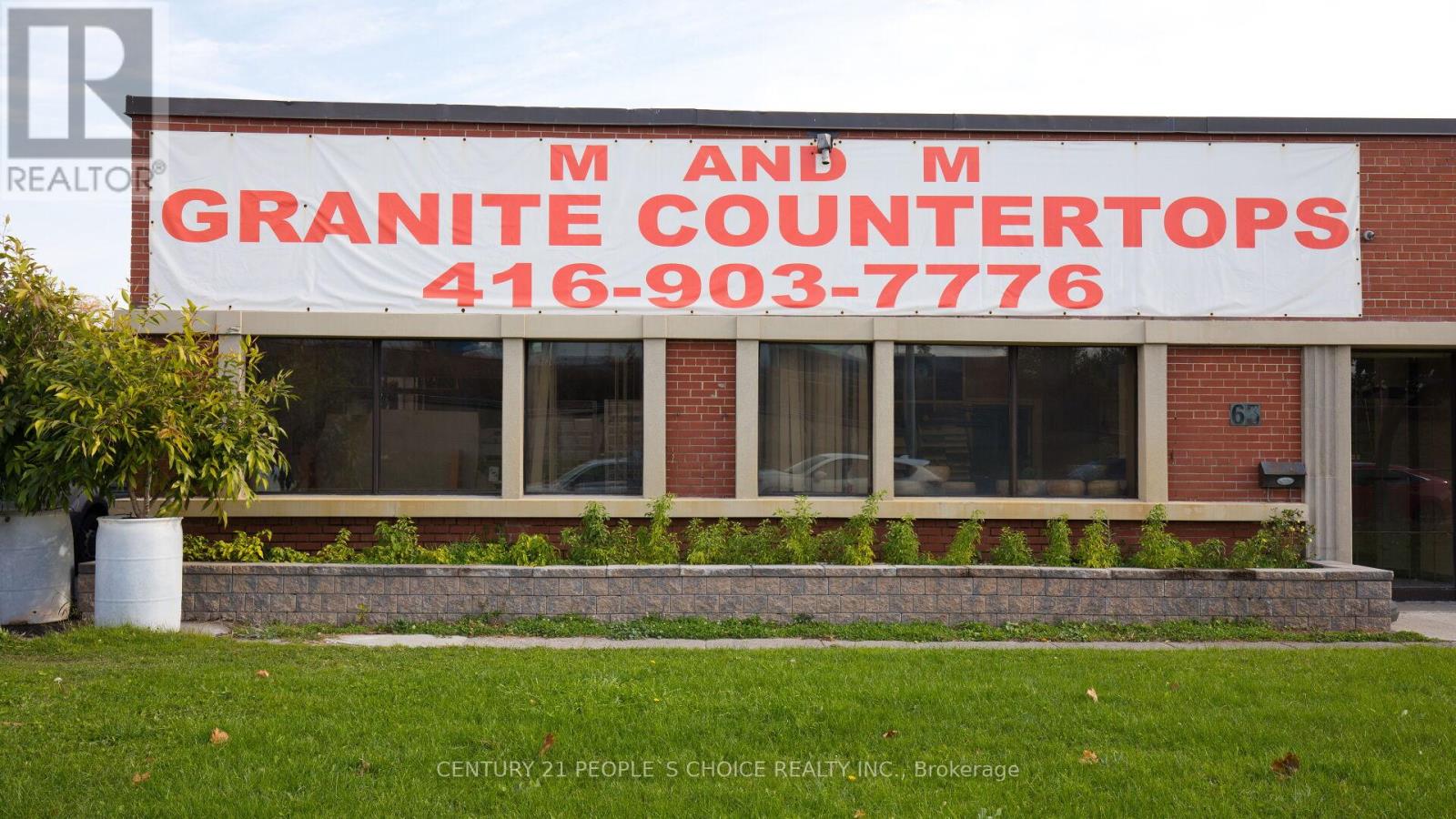404 - 1 Jarvis Street
Hamilton, Ontario
Discover urban living at its finest in Hamilton's downtown at 1 Jarvis, Unit #404. This bedroom, one-bathroom apartment offers an one-open-concept kitchen with built-in appliances, a cozy bedroom, and a balcony with sleek finishes throughout. Perfectly located steps from dining, shopping, and public transport, this modern sanctuary suits single professionals or students. Emphasizing the vibrant, walkable community at your doorstep. Enjoy the building's luxurious amenities, including a concierge service, fitness centre, and co-working space urban living redefined. Experience the difference with attentive building management dedicated to your comfort. This is your chance to live in Hamilton's most desirable new development, with internet included. Don't miss out contact us for a viewing today! (id:54662)
Royal LePage Signature Realty
33 - 615 Rymal Road E
Hamilton, Ontario
Welcome to this stunning freehold 2-storey townhome, perfectly situated in a highly sought-after, family-friendly neighborhood in Hamilton. This beautifully finished home offers 3 spacious bedrooms, 2.5 bathrooms, and approximately 1,800 square feet of thoughtfully designed living space. The open-concept main floor is ideal for both entertaining and everyday living, featuring an upgraded kitchen with stainless steel appliances, a stylish backsplash, and a walkout to a finished patio with a gazebo perfect for outdoor relaxation and gatherings. The large primary bedroom is a true retreat, complete with a 4-piece ensuite and a walk-in closet. A dedicated home office space on the second floor adds to the home's functionality. Additional upgrades include oak stairs, elegant lighting with pot lights, a chandelier, and a ceiling fan. The finished basement offers a spacious rec room with an electric fireplace and built-in speakers, making it an excellent space for entertainment or a home office. A 3-piece rough-in for an additional washroom is already in place, along with a cold room for extra storage. Enjoy the convenience of direct garage access, a smart thermostat, and the added benefit of all equipment being fully owned no rental fees. This home is ideally located close to highways, shopping, schools, golf courses, restaurants, and is within walking distance to a park. This is a true pride of ownership immaculate, stylish, and move-in ready. A true showstopper that must be seen! (id:54662)
Homelife/miracle Realty Ltd
3895 Leonardo Street
Burlington, Ontario
Welcome to this exquisite 4-bedroom, 3.5-bathroom family home situated on a coveted corner lot in the highly sought-after Alton Village community. Offering exceptional curb appeal and a thoughtfully designed layout, this home is perfect for modern living. Step inside to a spacious main floor featuring an open-concept design with abundant natural light. The large separate den is ideal for a home office, playroom, or study area, catering to your familys needs. The inviting living and dining areas flow seamlessly into a well-appointed kitchen, making it perfect for entertaining. The fully finished basement provides endless possibilities! It includes a separate den, perfect for a guest bedroom or additional storage, a full bathroom, and a generous entertainment area for hosting friends and family. Plus, with rough-ins for a future kitchen, the space is primed for a potential in-law suite or rental opportunity. Located in a family-friendly neighbourhood, this home is close to top-rated schools, parks, shopping, and easy highway access. RSA (id:54662)
RE/MAX Escarpment Realty Inc.
3102 Golden Orchard Drive
Mississauga, Ontario
Absolute Stunning spacious Family Home Backing Onto Willow creek Forest that Offers Total Privacy W/ Cottage Setting On 50X150 Lot. This rare find five bedrooms (5+1 upper & main) multi generation home comes with large five Bedrooms (With three master en-suite luxury bedrooms). This beautiful Sun Room On 2nd Floor has Cathedral Ceilings. All three washrooms were upgraded upstairs, as well as the master ensuite washroom at the main level. The spacious dining area with California shutter and beautiful creek view. The family room fireplace adds a cozy touch perfect for relaxing after a long day and a walkout to the ravine lot backyard with forest view. Hardwood On Main & 2nd Floor, Laminate Throughout Basement. Wainscoting Featured Throughout The Home. Large Eat-In Kitchen With W/O To Large Customize Maintenance Free Deck. Ms. Clean lives here with Meticulous Finished Basement With Bar/Kitchen and additional three bedrooms. Minutes from Highways 403 and 401, GO stations, schools, and parks. Everything is close by, whether you're commuting, running errands, or just enjoying the neighbourhood. This home has been meticulously maintained; concrete walkway and patio, upgraded furnace (2022) & AC (2022) and humidifier (2022) & newer Roof (Approx. 2018), & much more! (id:54662)
First Class Realty Inc.
1 - 900 Central Park Drive
Brampton, Ontario
Welcome to this enchanting 3-bedroom end-unit townhome, The freshly painted unit is bright, spacious, and meticulously upgraded. Featuring open concept dining/living room, finished basement with open concept recreation room, hardwood floor and hardwood stairs on the main and second floor, and private enclosed backyard. You'll find bus stops, schools, parks, shopping centers, walking trails, and a recreation center nearby. It's just 5 minutes away from Bramalea City Centre and HWY 410. This is the prefect home for a family, and may be just what you've been looking for! Come check it out today! (id:54662)
Homelife Landmark Realty Inc.
2nd Floor - 19 Elora Road
Toronto, Ontario
Nestled in a quiet, smoke-free home in the heart of High Park experience loft-style living in this beautifully renovated second-floor suite spanning nearly 1,200 sq. ft. with 3-bedroom, 2-bathroom (both with heated floors - primary with steam shower) which has been completely gutted and redesigned with modern finishes. The open-concept layout features a renovated kitchen with brand-new stainless steel appliances and in-suite laundry, while the bright living and dining area is enhanced by multiple windows, a gas fireplace, and a skylight!! Step out onto the private west-facing side porch, perfect for soaking in the afternoon sun. The spacious primary bedroom boasts a walk-in closet, an additional closet, and a 4-piece ensuite, while two additional bedrooms share a second 4-piece bath. With ample storage throughout, this home is both stylish and functional. Located just 300 meters from the subway, and steps from High Park, Bloor West Village, and all essential amenities, this is a rare rental opportunity in one of Toronto's most desirable neighborhoods!! (id:54662)
Royal LePage Real Estate Services Ltd.
2307 - 2087 Fairview Street
Burlington, Ontario
Location Location Location! Welcome To This Stunning & Modern Well Maintained One Bedroom & One Bath Condo Unit Located In The Heart Of Burlington Along The Fairview & Brant Corridor. Offers A Modern Kitchen With Quartz Countertops & Stainless Steel Appliances, Kitchen Centre Island Thats Perfect To Entertain & Open Concept Living Throughout. Kitchen & Living Room Are Combined That Walks Out To The Balcony With Breathtaking Views Overlooking The Lake. Building Has Plenty Of Upscale Amenities That Include A Pool, Gym, Indoor Basketball Court, Party Room, Roof Top Terrace, Concierge, Parking And Many More. Convenient Access To Burlington GO, Public Transit, Walmart, Restaurants, Coffee Shops & Grocery Stores. Nearby, Mapleview Mall, Burlington Mall, Lakeshore Waterfront, Parks, Schools, Places Of Worship, IKEA & Costco. Easy Access To QEW Highway And Mere Minutes To Highways 407 & 403. (id:54662)
Sutton Group Realty Systems Inc.
01 - 63 Torbarrie Road
Toronto, Ontario
***** Business for Sale***** Amazing Location right on Hwy 400 and Sheppard Ave minutes from the main Highways 400, 407 and 401. Almost 3,000sf with one Drive in Doors. Excellent Opportunity To Own A Well Established Business For Almost 19 Years With Steady Clientele. Rent Including T.M.I & HST $4500/Month ,Fully Operational Services Of Granite And Quartz & all Kind of Stone repairs, preparation, and installation, Great Location With Office & Showroom And Plenty Of Parking, Good Profit. Take advantage of this turnkey operation with an established brand, loyal clientele, With significant growth potential and an experienced team in place, this is your chance to step into a lucrative market. (id:54662)
Century 21 People's Choice Realty Inc.
319 - 339 Rathburn Road
Mississauga, Ontario
This one-bedroom condo offers modern living in a vibrant neighbourhood in downtown Mississauga. Building offers full amenities including gym, swimming pool, yoga centre, party room, business centre & 24 hr concierge. This suite showcases an open concept layout with spacious Living and Dinning area and includes all the Appliances. (microwave, dishwasher, fridge, stove, washer & dryer). The highlight is this condo is its LARGE PANTRY, built next to the kitchen for added convenience. The condo features an open Balcony with un-obstructed & spectacular view of downtown Mississauga, Balcony has a convenient walkout from both the bedroom and living room providing a private outdoor space to enjoy. The condo includes one exclusive parking spot at the underground level. This condo has everything for comfortable living. Residents of This Mirage building enjoy the prime location, right in the heart of downtown Mississauga. The area is filled with art, theatre, shopping, entertainment, Doorsteps away to public transit and major highways, Walking distance to 24 hrs convenience stores, Square One Shopping mall & Celebration Square. (id:54662)
Save Max 365 Realty
527 - 630 Sauve Street
Milton, Ontario
Welcome to "The Thrill" model by Coletaraone of the largest and most upgraded units in the building! This bright and spacious 2-bedroom, 2-bathroom suite offers 1,208 sq. ft. of open-concept living, designed for comfort and style. Key Features: Modern, Sun-Filled Living Space Open-concept design with upgraded laminate flooring and floor-to-ceiling windows leading to a private balcony. Gourmet Kitchen Stainless steel appliances, large island with breakfast bar, and plenty of storage. Luxurious Bathrooms Thoughtfully upgraded with spa-like finishes. Private Balcony Enjoy serene green space and stream views with a backdrop of Milton's skyline. Ample Storage & Workspace Generous closet space and a functional layout. Exclusive Building Amenities Gym and party room. Convenient Parking & Locker Includes one underground parking space and an adjoining locker near the elevator. Located in a prime Milton neighborhood, this unit offers the perfect blend of nature and urban living. Tenants are responsible for Gas, Hydro water is included Don't miss out on this rare opportunity book your showing today! (id:54662)
Royal LePage Real Estate Services Ltd.
55 - 7255 Dooley Drive
Mississauga, Ontario
Nestled in the vibrant Malton neighborhood of Mississauga, this 3-bedroom, 1.5-bathroom townhome offers an exciting opportunity for those with a vision to make it their own. While the property requires some TLC and cleaning, it offers a solid foundation and spacious layout, perfect for renovation and customization.The main floor features an open-concept living area, providing flexibility for both relaxation and entertaining. The kitchen offers plenty of space to refresh or upgrade to fit your personal style. Upstairs, you'll find three well-sized bedrooms, each filled with natural light, and a generous bathroom awaiting your design ideas.With the added benefit of 1.5 bathrooms, this townhome offers fantastic potential to modernize and personalize to your preferences. A little creativity and effort will allow you to transform this property into your dream home.Enjoy your own private outdoor space, perfect for relaxing after updates. Located just across from West Wood Mall and public transit at your doorstep, as well as easy access to HWY 401, 427/407, and the Malton Go station,Schools, convenience is paramount. Priced to reflect its current condition, this home is an excellent opportunity for investors or buyers looking to create their ideal living space. Low maintenance fees make this property even more appealing! (id:54662)
RE/MAX Gold Realty Inc.
203 - 5 Rowntree Road
Toronto, Ontario
Beautiful 2 Bedrooms, 2 Bathrooms Condo In A High Demand Area of Etobicoke. Aprx.1287 Sq Ft. Lower Floor, Great View Overlooking Ravine. Upgrades to Bathrooms, New Toilets, Ensuite Laundry With Newer Washer/Dryer. Very Bright And Spacious Unit With Generous Sized Bedrooms. Walk To School, Community Center, Albion Mall, Close To Plaza, Library, Highway, York University, Guelph Humber College. All Utilities & Cable With 3 Boxes Included in the Maintenance Fees. Enjoy The Nice & Private View From The Balcony!! Amenities Included: Gym / Exercise Room, Indoor & Outdoor Pools, Jacuzzi, Tennis Court, Outdoor Children's Play area, Sauna, Squash/ Racquet Ball Court and a Party Room. (id:54662)
Century 21 People's Choice Realty Inc.











