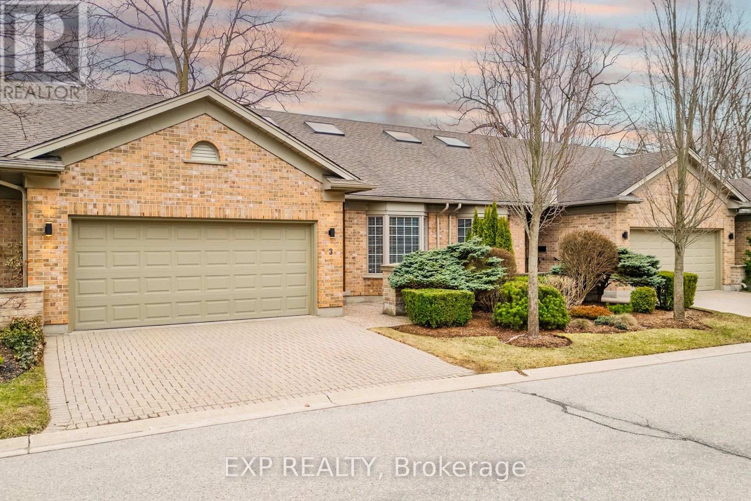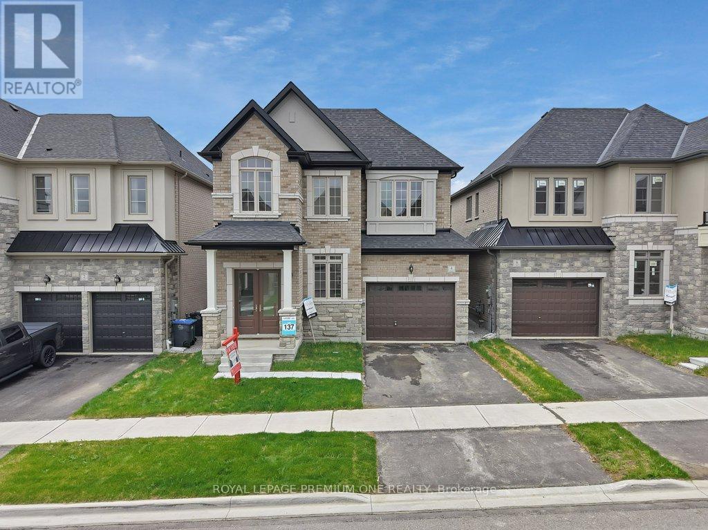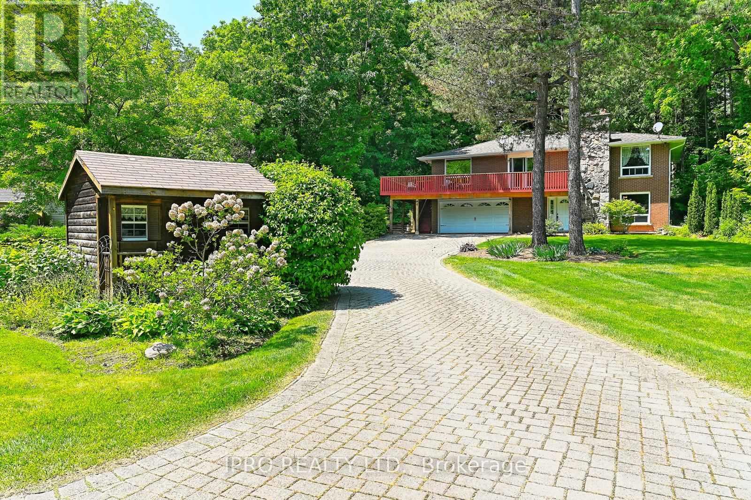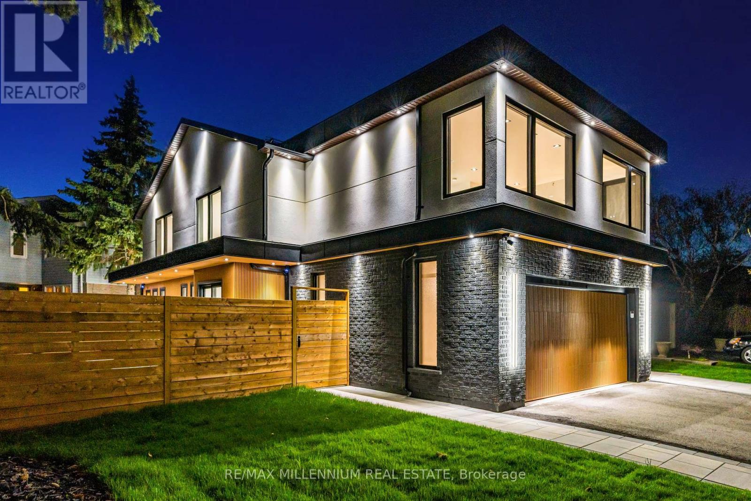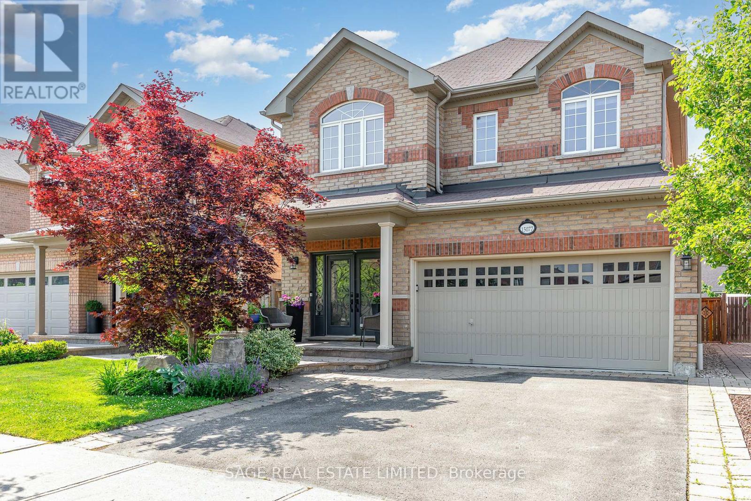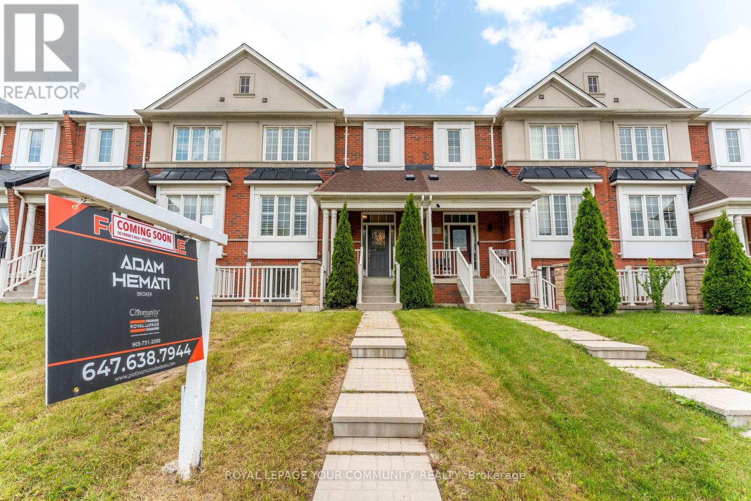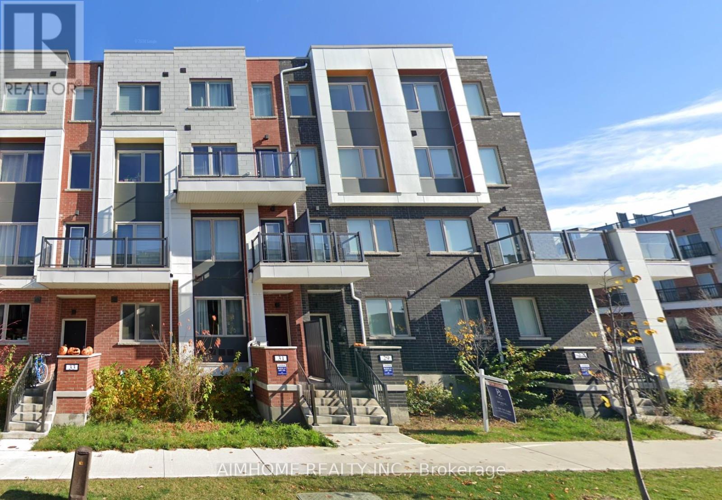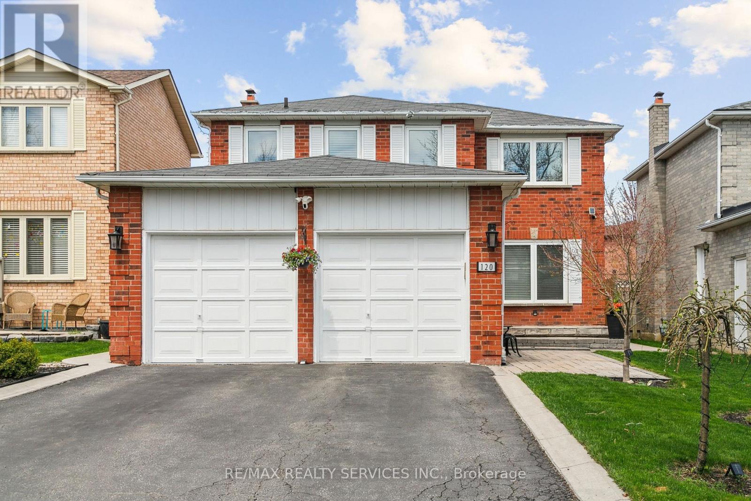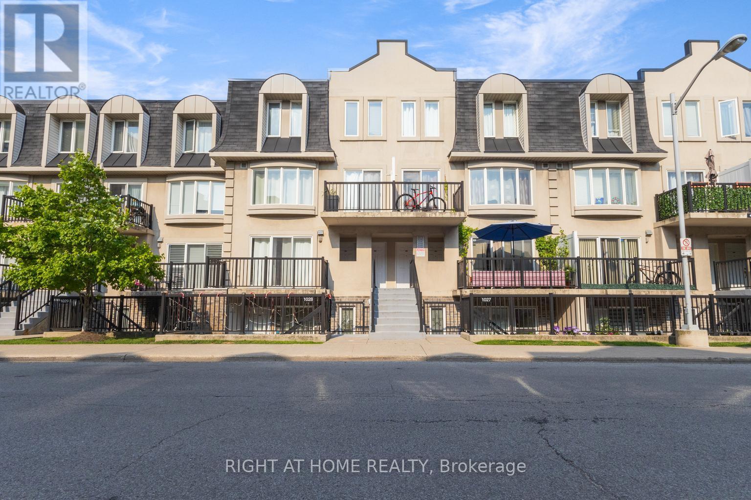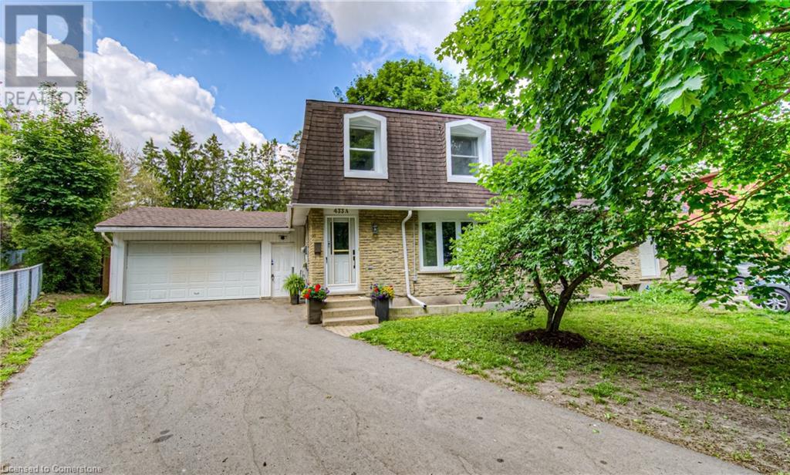3 Swart Lane
Thorold, Ontario
Beautiful 4 Bedroom W/ 2.5 Washroom Townhome W/ Double Car Garage In Prestigious Area Of Thorold. Open Concept Kitchen W/ Island. Laundry On The Second Flr, Master Bedroom W/ Walk-In Closet & Ensuite Bathroom. 2 Full Washrooms On Second Flr & 1/2 On Main Flr. Close To Hwy 406, Niagara College & Brock University. This beautifully townhouse spans 1,679 square feet and is nestled on an extra deep lot, offering abundant outdoor space for various activities. (id:59911)
Right At Home Realty
258 Henrietta Street
Fort Erie, Ontario
ATTENTION INVESTORS! Great Opportunity to own 5 UNITS on a large 82ft X 233ft property in amazing area of Fort Erie. RM2 ZONING allows multi permitted uses (Buyer to verify uses with the Town of Fort Erie) Front building offers 2 units. Rear building offers beautiful 3 units (3 - 1 bedroom and 2 -2 bedroom unit total)It has Separate gas and hydro metres. Recently updated shingles on both buildings. (id:59911)
Save Max Real Estate Inc.
3 - 1151 Riverside Drive
London North, Ontario
Welcome to 1151 Riverside Dr Unit 3, a beautiful home nestled in the prestigious Hazelden Trace community. This residence offers a spacious and thoughtfully designed layout, perfect for comfortable living and entertaining. The main floor features a bright and inviting living room with a cozy fireplace, a well-equipped kitchen with ample counter space and a charming breakfast area, and a formal dining room ideal for hosting gatherings. The primary suite boasts a generous layout with a private 4-piece ensuite, while an additional office space or den provides the perfect setting for remote work or a quiet retreat. A convenient laundry room and additional bathroom complete the main level. The fully finished basement expands the living space, offering two sizable bedrooms, a 3-piece bathroom, and a large recreation room with a second fireplace, creating the perfect spot for relaxation or entertaining guests. Abundant storage space and a dedicated utility room ensure practicality and convenience. The oversized garage provides ample parking and additional storage options. Situated in a premium location just minutes from shopping, parks, trails, and churches, this home offers the perfect blend of elegance and everyday convenience. With its spacious layout, modern amenities, and desirable neighborhood, this community rarely offers up a unit for sale, you won't want to miss this! (id:59911)
Exp Realty
1375 Applewood Road
Mississauga, Ontario
Stunning and spacious 5-bedroom, 3-bathroom detached home in the sought-after Lakeview community of Mississauga. Renovated in 2024, this property features a bright, open-concept layout with a modern kitchen, stainless steel appliances, and fully updated bathrooms. The finished basement includes a separate 2-bedroom suite with a private entrance and is fully furnished,perfect for extended family or additional space. Situated on a large lot with a generous backyard, the home also offers ample parking with an attached garage and private driveway. Located on a quiet street in a family-friendly neighbourhood, just minutes to top-rated schools (Westacres PS, Cawthra Park SS), Lakeview Village, Dixie Outlet Mall, and major highways & transit. A perfect blend of comfort, style, and convenience (id:59911)
Keller Williams Real Estate Associates
415 Queen Mary Drive
Oakville, Ontario
This stunning high-end custom renovation/enlargement offers a unique, exquisitely appointed home for downsizers and small families!! Exceptional detailing includes coffered 9-ft ceilings, millwork and Wainscotting throughout! The kitchen is appointed with stainless steel appliances and features double-sided stone fireplace separating it from the living/dining along with granite countertops and travertine tiling! High quality gleaming Jatoba floors are throughout the main floor and hand-scraped hickory hardwood downstairs! Other beautiful upgrades include: Hunter Douglas blinds, California closets, & double-pane windows providing a very quiet indoor environment and minimizing exterior sound. The main-floor primary bedroom has a beautiful spa-like 4-piece ensuite w/glass shower/soaker tub and heated floors! Full basement renovations in 2013 include a basement bathroom w/ steam/sauna functions, a guest room w/ barn door, and separate laundry room. The 150' deep private lot has mature trees, shed, and deck, integrated remote control indoor/outdoor speaker system***Great opportunity to live in a renovation masterpiece in the popular West River community of Oakville. Enjoy a 5-minute walk to the lake, 5-minute walk to downtown Oakville and 10-minute walk to the GO station. (id:59911)
The Market Real Estate Inc.
1512 - 365 Prince Of Wales Drive
Mississauga, Ontario
Welcome to the highly sought-after Limelight Condos, where stunning north/east-facing views flood this bright and beautifully designed 1-bedroom, 1-bathroom suite with natural light through floor-to-ceiling windows. Thoughtfully laid out, this spacious unit features modern finishes, stainless steel appliances, and a sun-drenched living space that truly feels like home. Parking, locker, and hydro included! Located just steps from Square One, public transit, YMCA, Whole Foods, Food Basics, Movie Theatre, and Sheridan College. Quick access to Highways 401, 403, 410, QEW, and Cooksville and Erindale GO Stations - Commuting couldn't be more convenient. Enjoy top-tier building amenities including a basketball court, fitness centre, rooftop garden, BBQ terrace, movie theatre, party room, and more! (id:59911)
Real Broker Ontario Ltd.
4459 Victory Court
Burlington, Ontario
Updated 3-bedroom, 3-bathroom townhome located in southeast Burlingtons desirable Longmoor neighbourhood. Offering 1,298 sq ft of living space plus a finished basement, this home features a spacious backyard backing onto greenspace and the Centennial Bikeway. Inside, you'll find a bright, open layout with generously sized rooms and numerous updates throughout. The primary bedroom includes a walk-in closet and a full ensuite, while the finished lower level offers a large rec room and ample storage. 4459 Victory Court sits in Burlingtons peaceful Longmoor neighbourhood, known for its family-friendly vibe. Its just minutes from scenic spots like Paletta Lakefront Park and Spencer Smith Park, with plenty of trails and greenspace nearby. The area is served by highly rated schools such as Pauline Johnson Public School, Nelson High School, and Corpus Christi Catholic Secondary. Close to shopping at Burlington Centre and Mapleview Mall, plus popular local restaurants and cafés. Commuting is easy with quick access to the QEW and nearby Appleby GO station. Its a great location for those who want a quiet suburban feel with everything you need just a short drive or bike ride away. (id:59911)
RE/MAX Aboutowne Realty Corp.
547 Hood Terrace
Milton, Ontario
Beautifully maintained and upgraded throughout, this 4 bedroom detached home features a fully finished basement. A very popular floor plan due to its large room sizes including the separate family room with gas fireplace that overlooks the eat-in Kitchen with breakfast area and a pantry. Living and dinning rooms are combined with a large window. Conveniently located upper floor laundry room. Situated on a quiet & tree-lined street on a pie-shaped lot which is 57' wide at the back, providing a large backyard with ample room for family fun and entertaining this summer. The landscaped backyard has a large stone patio which features a raised deck and pergola. An added bonus, the 8'x10' storage shed provides lots of space for the gardening tools. Upper floor offers four (4) good size bedrooms, two (2) full bathrooms and a separate laundry room. Fully finished basement provides extra space with a large rec room. The Coates neighbourhood is known for its schools, parks, trails, restaurants, shopping, and is just minutes to the Milton GO Station and highway 401. Its an ideal location for families. (id:59911)
Homelife/miracle Realty Ltd
573 Exbury Crescent
Mississauga, Ontario
Detached Bungalow Available For Short Term Of 6-8 Months. New Immigrants, Families & Working Professionals Welcomed. Renovated Home With Fresh Paint, Kitchen, Laminate Floors (Excellent School Board). Upper Level Of The House * Huge Fully Fenced Backyard, Very Convenient To Travel Downtown Toronto- GO Transit & QEW Mins Away. Excellent Value For Money..2 Parking Included- Coin Laundry. Working Professionals Or Family Welcome. (id:59911)
RE/MAX Real Estate Centre Inc.
Lower 1 - 573 Exbury Crescent
Mississauga, Ontario
** Lowest Rent In Mississauga ** Perfect Nest For Single Working Professional. Self Contained Bachelor's Unit With Private Entrance In A Detached Bungalow with 1 Parking. 2 Min To Qew. Large Backyard. Utilities Included.. 6-8 months lease with possibility of extension. (id:59911)
RE/MAX Real Estate Centre Inc.
4 Anne Mckee Street
Caledon, Ontario
Step into luxury with this brand-new from Builder with full Tarion warranty, never-lived-in 5-bedroom, 4-bathroom home nestled in Caledon East's newest neighborhood, private ravine lot and top-tier finishes throughout. this 2900 Sqft home features rich hardwood floors throughout, elegant oak staircase with modern iron pickets, every detail exudes sophistication. The chefs kitchen is a dream, featuring a spacious center island, sleek quartz countertops, perfect for both entertaining and daily living. Upstairs, a convenient second-floor laundry room adds ease to your routine, while spacious bedrooms and spa-inspired bathrooms provide ultimate comfort. Primary ensuite has his/her sinks, make-up counter, glass shower and stand-alone tub. 9ft ceilings on every floor, even the basement. A rare blend of elegance, function, and natural beauty this is the home you've been waiting for! Book Your appointment today! Taxes not Assessed yet (id:59911)
Royal LePage Premium One Realty
2403 Redfern Road
Burlington, Ontario
Perfect 3-Bedroom Family Home, Bright and clean with a separate family room that can serve as a 4th bedroom, laminate flooring in the living room, bedrooms, and family room. Conveniently located on a quiet street near downtown Burlington, close to shopping, and just a short walk to the GO Station. Easy access to highways makes commuting a breeze! (id:59911)
Homelife New World Realty Inc.
4 Ann Street
Halton Hills, Ontario
Come and view this charming custom home located in a private park-like oasis right in town! In fact - this property includes an ownership share in your own protected woodlot too. An irreplaceable location on a private lane - no planes, trains or automobiles here! Just birds, the trees, an occasional bunny and a fox or two! Close enough to walk to downtown shops and the farmer's market, and only minutes to historic Glen Williams, the Georgetown GO Station plus easy access to the highways for your commute too! It truly is a superbly located property sold by the original owners. Extremely well maintained and solidly constructed you can feel the quality upon entry to this gracious home. Lovely stone feature walls in the front foyer and the gorgeous gas fireplace were installed by local masons known for their superb workmanship! Hickory hardwood floors gleam! Original hardwoods grace the main level. The updated kitchen also features custom cabinetry and the same solid construction with a charming coffee station, gorgeous profile induction/convection stove/oven plus a breakfast bar. The open concept and inviting dining room features a walk-out to the huge wrap around deck. This spacious main level is open concept for entertaining and every window and walk-out has a beautiful view of the surrounding forested property. Both bedrooms have large windows, the primary bdrm has custom inserts. All hardwood flrs too! The ground level features a large family room with gas fireplace, a convenient updated 2 pc bath and access to the laundry and utility room plus a garage access. The huge 2 car garage is spotless and has a lovely newer garage door. Could be converted into additional living space for those with larger families! The huge main bath could be changed back to support a nursery/office and updated main bath. The possibilities are endless. Come and take your time wandering the manicured grounds, there is parking for multiple vehicles, a small shed and forest to explore! (id:59911)
Ipro Realty Ltd.
2403 Redfern Road
Burlington, Ontario
Perfect 3-Bedroom Family Home, Bright and clean with a separate family room that can serve as a 4th bedroom, laminate flooring in the living room, bedrooms, and family room. Conveniently located on a quiet street near downtown Burlington, close to shopping, and just a short walk to the GO Station. Easy access to highways makes commuting a breeze! (id:59911)
Homelife New World Realty Inc.
Upper - 51 Sixteen Mile Drive
Oakville, Ontario
Location Locations! Executive 2,459 Sq Ft Detached Home In "The Preserve" area. Impressive Double Door Entry With Decorative Glass Insert. Dark Hardwood Floor on Main Level and huge Living Space With Coffered Ceiling. Upgraded Kitchen With S/S Appl, white Granite Counter & Breakfast Bar. Spacious Master Bedroom With 5 Pc Ensuite & Walk-in His & Her Closet. Just Across From Park, Steps To Public Transit, Public schools, Hwy Access, Rec Centre and commercial retail shops. (id:59911)
Century 21 People's Choice Realty Inc.
1312 - 260 Malta Avenue
Brampton, Ontario
Welcome to contemporary living at its finest! This brand new 1 bdrm + den condo offers sleek finishes, open concept design and large windows that flood the space with natural light. The versatile den is perfect for a home office or guest space. Enjoy a modern kitchen with quartz countertops, premium appliances and elegant cabinetry. Located in a beautiful, upscale building with state of the art amenities including a fitness center, outside terrace area, concierge service and more. Perfect for professionals, students or couples looking for a turnkey property in a prime location. Close to Sheridan College, retail shopping, hwy, Gateway Terminal and future LRT. (id:59911)
Royal LePage Terrequity Realty
16 Ripplewood Road
Toronto, Ontario
Mid-Century Reverie. Welcome, Frank Lloyd Wright fans and architecture mavens: This masterpiece of a home is a rare find and available for only the second time since it was built for Hockey Hall of Famer Joe Primeau in the 1950s. Nestled in an exclusive Edenbridge enclave, 16 Ripplewood was designed by Canadian architect, (Frank Lloyd Wright Architecture School Taliesin trained) Gardiner Cowan and features a split layout over 4 sprawling levels, vaulted ceilings and large windows throughout. The original architecture and style have been enhanced through a million-dollar renovation and landscaping (Flattery Design), which combines Mid-Century with Scandinavian and Japanese minimalist design and features. Gorgeous, Warm, Heated Hard Wood Floors Throughout. Vaulted ceilings on the main floor with light cascading through the picture windows with custom electric blinds; nights spent relaxing in the spacious living room with the glow from the fireplace; a jaw-dropping kitchen with integrated appliances, quartz counters and backsplash, a separate wet-bar/prep area and a dream amount of storage space. Four spacious bedrooms with customized storage, primary with a deck overlooking the spectacular greenery of the neighbourhood, perfect for your morning coffee; an above-grade family room with a gas fireplace; large finished basement; multiple walk-outs to the private, beautifully landscaped tranquil yard with a fire pit just waiting for someone to make smores; double car garage with a private circular drive for 6 additional cars are just a few of the many remarkable features we love. Gather, host, entertain, and simply enjoy. The perfect marriage of function and aesthetics beckons the discerning buyer. Sometimes, we come across a house so special and memorable that it truly earns the often overused moniker of dream home but 16 Ripplewood is available and waiting for its next story. This rare blend of pedigree, style, and character make this a truly special home. (id:59911)
Sage Real Estate Limited
2893 Folkway Drive
Mississauga, Ontario
2893 Folkway Dr Is A Refined Blend Of Luxury, Thoughtful Design, And Family Functionality Located On A Premium 70-Ft Wide Lot In A Mature Erin Mills Neighbourhood. Offering Over 4500 Sq. Ft Of Living Space, This Home Has Been Reimagined With Timeless Materials And Detail-Rich Craftsmanship To Provide Both Comfort And Long-Term Value. The Open-Concept Layout Features Wide-Plank Engineered Hardwood, Custom Millwork, Heated Tile Flooring In Key Areas, And Built-In Ceiling Speakers. The Chef-Inspired Kitchen Serves As A Stunning Centrepiece With Premium JennAir Built-In Appliances, Quartz Waterfall Island, Elegant Lighting, And Sleek Custom Cabinetry. Upstairs Boasts Five Spacious Bedrooms Including A Serene Primary Retreat With Spa-Style Ensuite, Deep Soaker Tub, Glass Shower, And A Professionally Finished Walk-In Closet With Integrated Lighting. Designer Bathrooms Showcase Upscale Fixtures, Custom Vanities, And High-End Tile Finishes. The Fully Finished Walk-Up Basement Offers A Second Kitchen, Two Additional Bedrooms, Two Bathrooms, And A Private EntranceIdeal For In-Laws Or Extended Family. Major Systems Including Heating, Cooling, And Insulation Have Been Upgraded For Enhanced Comfort And Efficiency. The Exterior Includes A Landscaped Yard, Interlocked Wraparound Walkway, New Stucco And Siding Façade, And A Wide Driveway With Parking For 5+ Cars, Along With Garage EV Charger Rough-In. Conveniently Located Near Top-Rated Schools, Parks, Trails, Shopping, And Highways. VTB AVAILABLE. (id:59911)
RE/MAX Millennium Real Estate
15077 Danby Road
Halton Hills, Ontario
15077 Danby Rd | Georgetown Style, warmth, and wow this upgraded 4 bed, 3.5 bath home in sought-after South Georgetown delivers on every front. From the outside its all charm, and quiet confidence. Step inside to the grand foyer and you are met with soaring double height ceilings, hand-scraped hardwood, custom wainscoting, wide open living spaces drenched in natural light and a layout that just works. The chefs kitchen blends form and function with granite counters, stainless steel appliances including a newer 5-burner gas stove and direct sightlines to the family room with custom gas fireplace, built-ins, and TV nook. Upstairs, the primary suite is a true retreat, complete with a luxurious 5-piece ensuite with oversize glass shower and walk-in closet. And room for the rest of the crew with 3 additional bedrooms or that home office you have been promising yourself. Bathrooms are sleek, stylish and ready to impress. The finished basement is a showpiece in itself, with a brick feature wall, custom bar, built-ins, and full bathroom with a spa-style steam shower. But the real head-turner? The backyard. Your private resort features a maintenance free stone patio, built-in outdoor kitchen w/gas BBQ and fridge, and an in-ground saltwater pool that brings the wow factor all summer long. Steps to top-rated schools, parks, trails, and just minutes to Georgetowns charming Main Street with boutique shopping, dining, and the GO station for easy city access. This is more than a rental its a lifestyle move. (id:59911)
Sage Real Estate Limited
6 Bellchase Trail
Brampton, Ontario
Rarely Offered Opportunity In A Prestigious And Family Friendly Neighbourhood. Welcome to 6 Bellchase Trail. 3 Bedroom Above + 1 Bedroom Below With A Separate Entrance And Walk out Basement! Great Rental Potential Or In Law Suite! Great Property For Multi Generational Family Or Investors. Possible 3 Car Parking In Driveway Plus 1 Car Garage. Close To Highway And Future Bus Terminal. School, Shopping, Banks, Park And Rec Centers. You Don't Want to Miss Out On This Opportunity! (id:59911)
Royal LePage Your Community Realty
31 Frederick Tisdale Drive
Toronto, Ontario
Modern Designed Townhouse In peaceful and beautiful Downsview Park community! Close to Public Transit, York U, Shopping center, Community center, etc. Estimated Over 3100sqft in total, 9 feet ceiling on every floor; this 5+1 bedrooms and 5 bathrooms make it to be a great property for investment or as primary residency. (id:59911)
Aimhome Realty Inc.
120 Flowertown Avenue
Brampton, Ontario
Wow, This Is An Absolute Showstopper And A Must-See! ,This Stunning 3+1 Bedroom, Fully Detached Home Offers Luxury, Space, And Practicality For Families. Home Features Separate Living And Family Rooms, With The Family Room Showcasing A Cozy Wood Fireplace, Offers Everything You Need For Comfort And Convenience. Elegance, While The Beautifully Designed Kitchen Is A Chefs Dream ,A Stylish Backsplash, And Stainless Steel Appliances. The Master Bedroom Serves As A Private Retreat, Boasting A Walk-In Closet And A Luxurious 4-Piece Ensuite. All Three Upstairs Bedrooms Are Generously Sized, Offering Comfort And Functionality. The Finished Basement Includes A Bedroom, Living Room, And Full Washroom, Providing Incredible Flexibility. Conveniently Located Close To Parks, Schools, Shopping, And Mt Pleasant GO Station. (All the upgrades done in 2020 as per seller)Family room main level, Living area in basement & basement bedroom are sound proof. Don't Miss Out Book Your Private Viewing Today! (id:59911)
RE/MAX Realty Services Inc.
2083 - 65 George Appleton Way E
Toronto, Ontario
Gorgeous 3-Bedroom Stacked Townhouse located in a quiet, well-maintained complex. Bright and spacious open-concept layout with a sun-drenched living and dining area, featuring a walk-out to 2 balconies. Spacious primary bedroom with a large closet and its own ensuite. A must-see! Comes with a locker and two conveniently located underground parking spaces. Close to all amenities, TTC, GO Transit, hospitals, parks, and just minutes to Highways 400 and 401, shopping, and schools.This unit virtually staged. (id:59911)
Right At Home Realty
433 Midwood Crescent Unit# A
Waterloo, Ontario
This outstanding semi sits on a massive and private pie-shaped lot on a quiet crescent in west Waterloo close to shopping, schools and public transportation. There have been extensive renovations and updates throughout. The kitchen is bright with an abundance of natural light, white cabinetry and granite countertops with a large center island. The living room is spacious with a gas fireplace and the main floor also includes a separate dining area as well as a two-piece bathroom. There are three good sixed bedrooms upstairs and the basement features a recroom and three-piece bathroom. There is an attached double garage with a long driveway for all of your vehicles. (id:59911)
RE/MAX Twin City Realty Inc.

