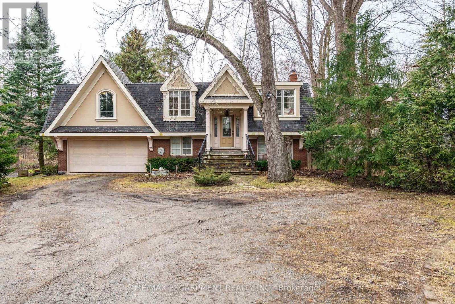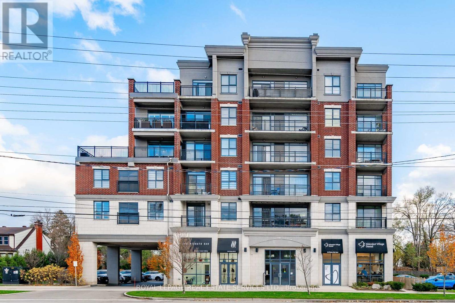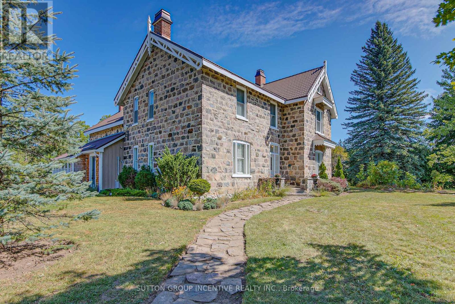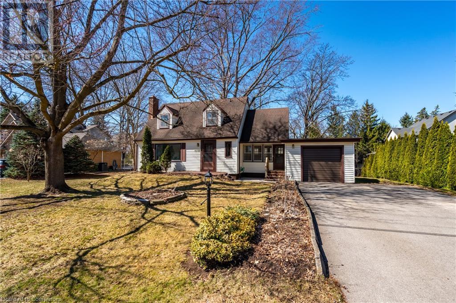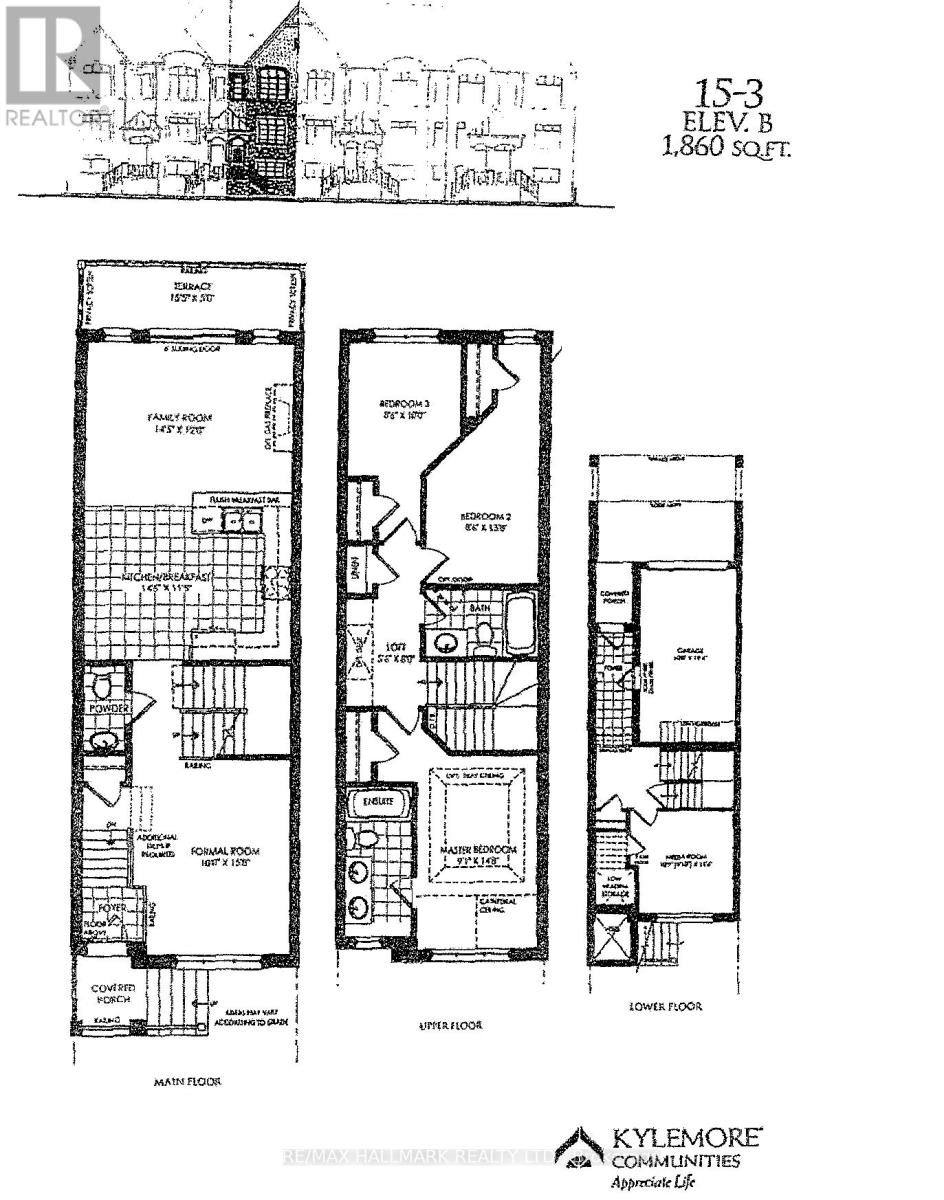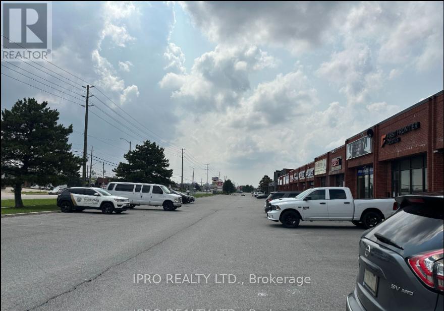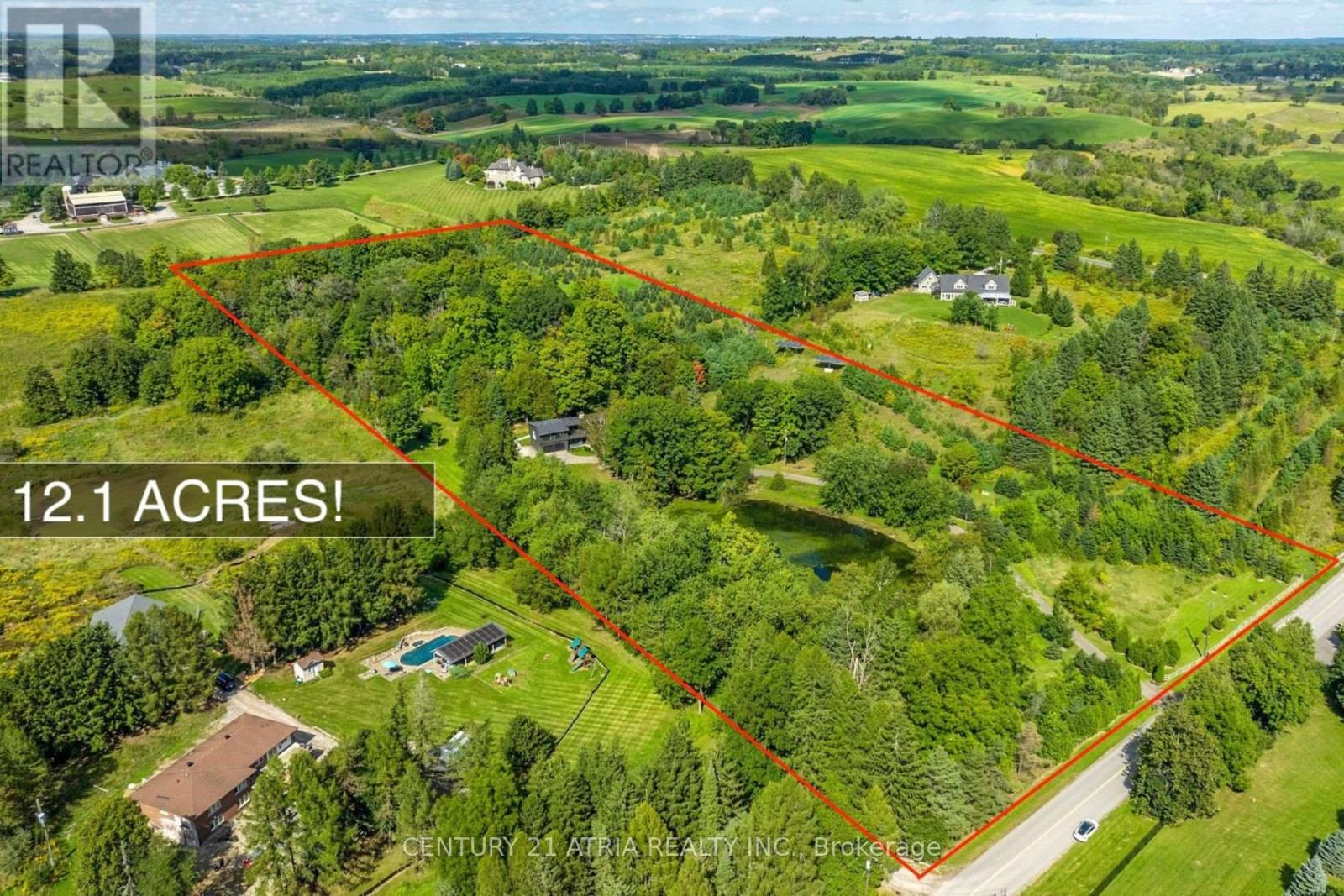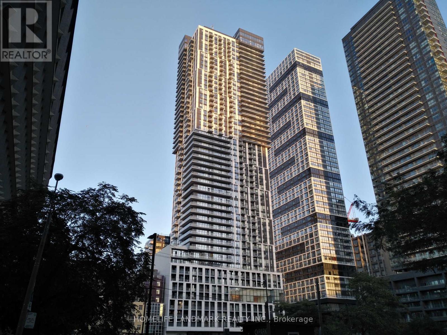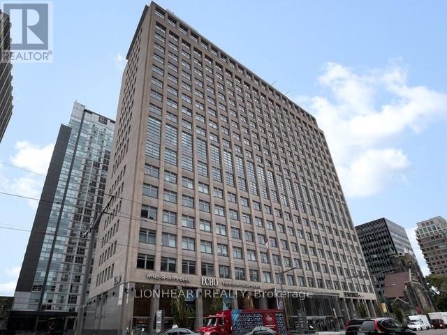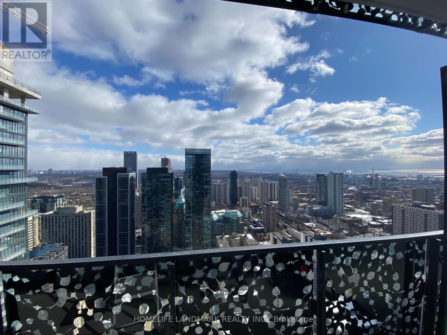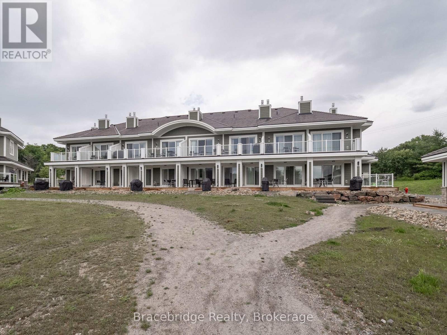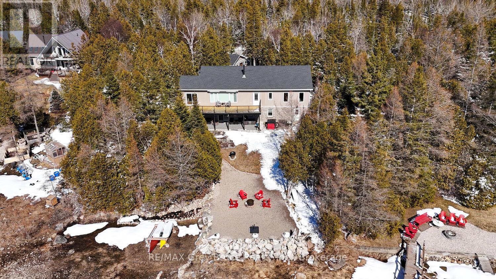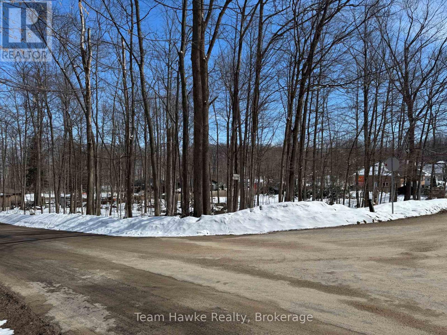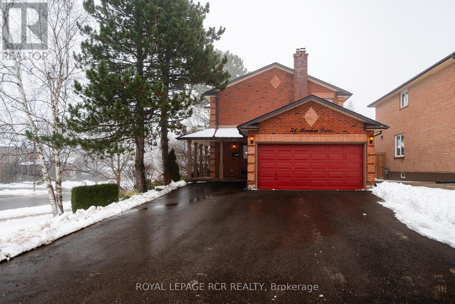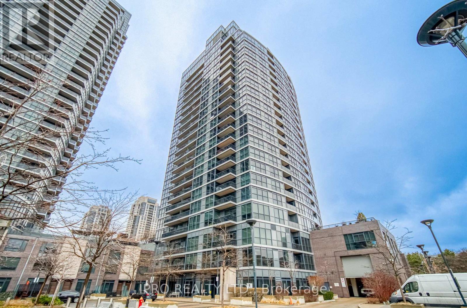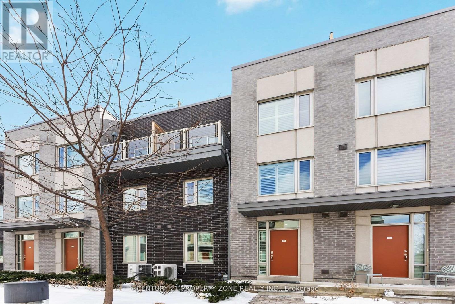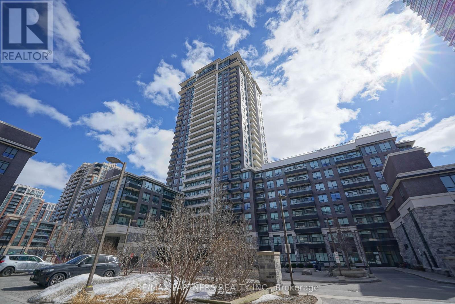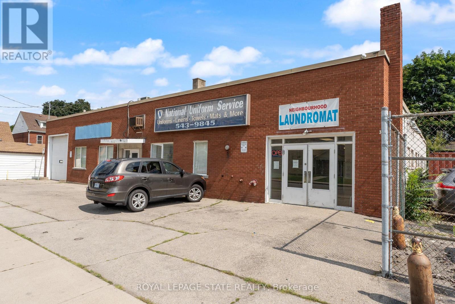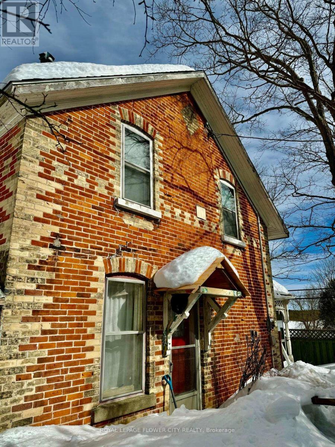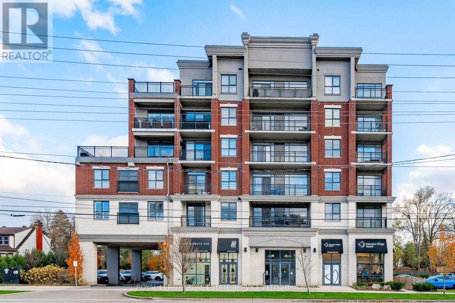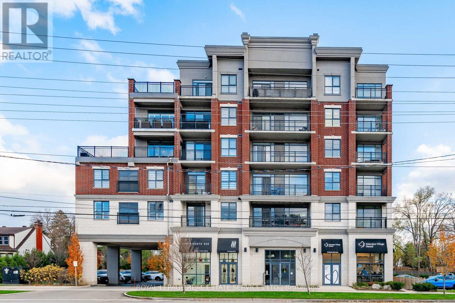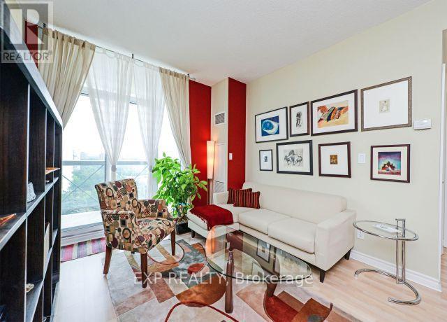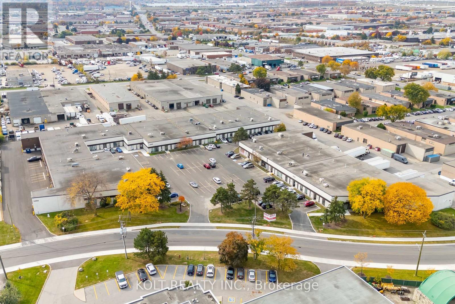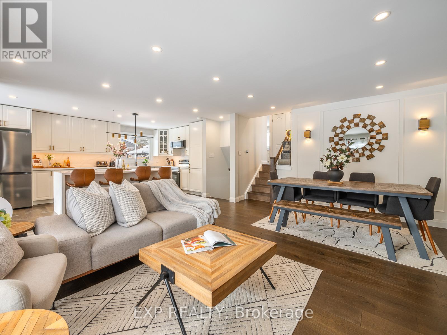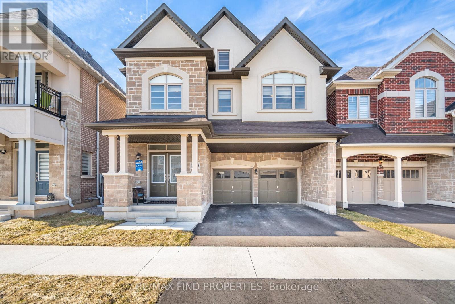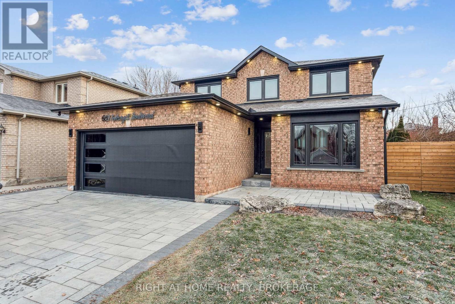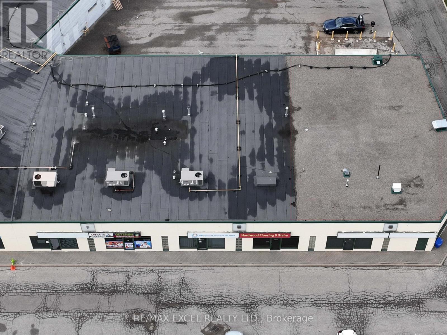121 Mohawk Road
Hamilton, Ontario
Looking for a perfect retreat in the heart of Ancaster? Look no further! This one-of-a-kind 194ft x 80ft property boasts 0.32 acres of land and features a beautiful stream and bridge in the backyard! This stunning raised bungalow has a large living room that opens into the dining room and kitchen area. The updated kitchen includes a convenient pot filler, stainless steel appliances and a beautiful back splash accent wall. Just off the kitchen are two sets of sliding doors leading to the balcony that overlooks the backyard oasis. Three generous bedrooms and a five-piece bathroom can be found on the main floor. On the lower level there is a fourth bedroom and a spa like four-piece bathroom with a luxurious soaker tub. The family room features expansive windows that flood the space with natural light, while a cozy wood-burning fireplace adds warmth and charm, creating the perfect spot for relaxation. Enjoy views of the backyard from the large laundry room that is over-flowing with storage. Access to the backyard is easy with the convenient walk-out from the basement. Enjoy your free time in the immense backyard listening to the sounds of your running stream from the hanging swing set that overlooks the two firepits. This raised bungalow offers lots of space and an outdoor experience that is truly breathtaking. RSA. (id:59911)
RE/MAX Escarpment Realty Inc.
208 - 455 Charlton Avenue E
Hamilton, Ontario
Excellent Value @ Stylish and Modern Vista Condos Built 2020. Live right next to nature while nearby city conveniences! Excellent Central Location - Perfect for Business Professionals working Downtown & Healthcare Workers as its steps to St. Joes Hospital and minutes to many area Hospitals. Open concept Elm layout boasts 811 square feet - 2 Beds, 2 Baths. Corner unit with Escarpment & City Views - Oversized Windows and Sliding Doors provide plenty of Natural Light. Large Quartz Counter in sizeable U-shaped Kitchen with Breakfast Bar & Glass Backsplash. Ample Cupboard space. Stainless appliances include Fridge, Stove, Microwave/Range Hood & Dishwasher. Many Upgrades: Floors, Cabinets, Backsplash, Countertop, Bathroom Tiles & Lighting. Both Bedrooms with Large Closets - Primary features gleaming all white 4pc Ensuite. Second Bed could be a Home Office. Main 3pc Bath with Glass Shower - so each Bedroom has their own Bath. Convenient In-Suite Laundry includes Stacking Washer/Dryer. Spacious Balcony with Northeast Exposure offers room for Outdoor Dining & Relaxation. Includes owned Storage Locker and Underground Parking Space. Nearby trendy Corktown & Augusta, green space, trails, bike share, transit, shopping, restaurants, coffee shops, schools & parks! Fees include Heat, AC & Water plus Exterior Maintenance & Building Amenities featuring: Motion activated LED Lighting, Acoustic Underlay for Sound Insulation. Beautiful Lobby with Water Feature. Common Outdoor Terraces with BBQs. Well equipped Gym. Party Room with Kitchen & Fireplace. Bike Storage. Security. Visitor Parking. Dog friendly - one dog, one cat, a cat and a dog, or two cats per unit. *Quick closing available* Do not miss this opportunity! (id:59911)
RE/MAX Real Estate Centre Inc.
29 - 448 Blackburn Drive
Brantford, Ontario
Must-See, Year Old, 2 Story, Never Lived, Freehold End Unit Townhome . Located in West Brantford community features a modern open-concept design with 9-foot smooth ceilings and laminate flooring throughout the main floor. The upgraded kitchen boasts quartz countertops, a stylish undermount sink, extended-height upper cabinets, under-cabinet wood valance molding, a kitchen island, and a microwave space saver provision, along with brand-new stainless steel appliances, including a fridge, stove, and dishwasher. Entrance leads to a large foyer, opening into a bright living room with a walkout to the backyard, filled with natural light from oversized windows, making it perfect for family gatherings or entertaining friends. The main floor also includes six LED pot lights to enhance the space with warm, modern lighting. Upstairs, the primary bedroom offers a walk-in closet and a luxurious ensuite with a glass-enclosed tiled shower with an acrylic base and an 8 Inch rain showerhead, while the second bedroom also includes a walk-in closet. A convenient second-floor laundry room comes equipped with a brand-new white front-loading washer and dryer. Located in a family-friendly neighborhood, this home is just minutes from top-rated schools, a community center, shopping, scenic trails, and major highways, with visitor parking and a kids' park conveniently situated in front of the house. Dont miss this incredible opportunity schedule a showing today! (id:59911)
RE/MAX Gold Realty Inc.
1911 - 1928 Lakeshore Boulevard W
Toronto, Ontario
Welcome To This Unique And Impressive 2+1 Bedroom, 2 Bathroom Luxurious Suite Located On The 19th Floor, Offering Breathtaking Unobstructed Views Of The Lake. This Stunning Suite Boasts A Perfect Layout. The South West Lake View From The Balcony, Primary Bedroom, And Living Room Is Absolutely Stunning And Is Sure To Impress. This Luxurious Suite Comes With One Parking Spot Making It Easy To Come And Go. You Will Enjoy The Convenience Of Having Everything You Need Within Walking Distance, Including High Park, The Lake, Beach, And Parks. Public Transit, Highways, Restaurants, Cafes, Grocery Stores, And Shopping Centers Are Also Nearby, Making It Easy To Explore The City. This Luxurious Suite Offers A Unique Living Experience That's Truly Impressive. Unbeatable Location, And Stunning Views, This Is The Perfect Place To Call Home. One Locker Is Also Included In The Lease. Building Features Outdoor Terrace With Garden, Lounge, Bbq, Rooftop Terrace, Fitness Ctr, Library, Yoga Studio, Busines Centre, Dog Wash Room, Swimming Pool, Guest Suites, 24-Hour Concierge And Security Services & More. (id:59911)
Not A Dream Realty Inc.
5 - 42 Cavell Avenue
Toronto, Ontario
Beautifully renovated two-bedroom unit in the heart of Mimico! This spacious 850 sq. ft. open-concept layout has been completely transformed with modern finishes throughout. Enjoy a sleek new kitchen with quartz countertops, a large island, and brand-new stainless steel appliances. The unit features new flooring, pot lights, tiled bathroom, air conditioning, and a video intercom for added convenience. Perfectly located steps from Mimico GO Station, Lakeshore, San Remo Bakery, 24-hour transit, and quick access to the Gardiner Expressway. Available May 15th -- Dont miss out on this stunning rental! (id:59911)
Bosley Real Estate Ltd.
4017 - 30 Shore Breeze Drive
Toronto, Ontario
Gorgeous 2 Bedroom Suite At Eau Du Soleil Condos On South East Corner w/Views of the Lake, Marina And City Skyline. Approx 772 SqFt Plus Wrap-Around Balcony. 9Ft Smooth Ceilings. 1 Parking And 1 Locker Included. Fabulous Amenities Include an Indoor Pool and Whirlpool, Exercise Room, Separate Cardio Area and Spinning Room, Crossfit Training Room, Outdoor Lounge with BBQs and Cabanas, Party Room, Theater, Guest Suites and More! Tons of Great Amenities within Walking Distance such as Restaurants, Groceries, Coffee Shops, and Quick Access to the Gardiner Expressway and Downtown Toronto. (id:59911)
Tfn Realty Inc.
26 Falconwood Place
Brampton, Ontario
Gorgeous END UNIT- Penelope Rose Model 1433 Sq. Ft. in highly sought after Rosedale Village. This stunning end unit bungalow boasts one of, if not the most desirable floor plan in the complex and has been meticulously maintained and upgraded in the last 5 years. High quality hardwood floors, smooth ceilings and crown moulding flow seamlessly throughout the main level. Impressive updated modern kitchen features Corian counters, stainless steel appliances open to great room with gas fireplace and walk out to large deck with 2 gas hooks ups for BBQ. Ideal space for entertaining. A spacious primary bedroom with 4 pc ensuite and walk in closet is cleverly situated at the opposite end of house from the 2nd bedroom providing complete privacy or alternatively Ideal office space. The exterior has been beautifully landscaped with upgraded inter loc drive, patio & walkway plus a spacious custom deck in private tranquil setting in the rear. Main floor laundry with access to garage, features epoxy floor. New Furnace & Central Air 2024, Roof 2016. Rosedale is an amazing gated adult lifestyle community with state of the art facilities, Club house, 9 hole golf course( golf included in maint. fee indoor salt water pool, tennis/pickle ball courts, club house , gym, media/entertainment room, Bocce Ball, 24 hour security. (id:59911)
RE/MAX Professionals Inc.
102 - 34 Plains Road E
Burlington, Ontario
Premier commercial space in Seasons Condominiums - high-visibility storefront! Unlock the potential of this exceptional commercial space in Seasons Condominiums, a boutique six-storey building nestled in a thriving, high-traffic neighbourhood. Perfectly positioned for maximum visibility, this sophisticated storefront directly faces Plains Road East, a bustling main corridor teeming with residential homes and successful businesses. Currently home to The Vibrato Bar, a boutique guitar gallery, this designer commercial unit radiates contemporary elegance and functionality. Boasting a soaring 13' ceiling and luxurious Italian porcelain flooring, this space is a perfect blank canvas for your vision. Premium features include fresh Sherwin Williams Emerald high-end paint, new white PVC ceiling tiles paired with low-energy flat LED lighting, a unique recessed/hidden murphy bookshelf door, brand new sink and toilet, advanced 3M Ultra 800 window film offering UV protection and enhanced security with a 43-layer lamination technology, and Canadian Security Professionals alarm and monitoring system hardware. Free parking for both clients and staff is a valuable perk! With its versatile General Mixed-Use zoning, this space is perfect for a variety of businesses, including a medical office, legal or real estate practice, spa or salon, boutique retail, or a design studio. Prime location with unmatched connectivity - close to the lake and marina, golf courses, parks, highway 403, GO Train, public transit and everyday conveniences. This is a rare opportunity to establish or expand your business in a high-exposure location. Retail, office, and limitless potential await! (id:59911)
Royal LePage Real Estate Services Ltd.
1101 - 4900 Glen Erin Drive
Mississauga, Ontario
Step into elevated living at Suite 1101, 4900 Glen Erin Drive in Mississauga where style, convenience, and comfort meet. Perfectly positioned across from Erin Mills Town Centre, this condo places endless shopping, dining, and entertainment options just steps from your door. With Highway 403 nearby and public transportation within walking distance, getting around has never been easier. This beautifully designed 1-bedroom suite offers 620 sq. ft. (per MPAC) of modern living with an open-concept layout and unobstructed views that will leave you inspired daily. Imagine sipping your morning coffee or unwinding in the evening on your private balcony while soaking in the scenery. The kitchen features Granite countertops, a chic backsplash, and gleaming stainless steel appliances, making meal prep a true delight. Dark laminate flooring flows throughout the living space, complemented by a sleek ceramic-tiled entrance. The spacious bedroom with a double closet and a bathroom with a Granite-topped vanity complete the space with elegance and practicality. But it doesn't stop there. This building is designed for those who love to live fully. Enjoy the luxury of a concierge, an exercise room, a games room, an indoor pool, sauna and a party/meeting room all at your fingertips. Whether you're hosting friends or enjoying a quiet evening, this space fits every mood and moment. Lots of parking for visitors. With its incredible location, exceptional amenities, and stunning design, Suite 1101 isn't just a place to live its the lifestyle upgrade you've been waiting for. (id:59911)
Exp Realty
1680 Hwy 26
Springwater, Ontario
This Victorian home built in 1872 is historically known as Strathaven or The Wattie House. Located on a high/dry parcel of land totaling 6.97acres in Springwater Township. Very much a captivating home as it exudes in-depth history, endless charm and meticulous craftsmanship throughout. Any maintenance done to this century home has been done to preserve and not compromise the integrity of the home. The entrance is a grand spectacle on its own that welcomes you to the warmth and majestic beauty that this home offers. Boasting 3928sq feet of living space on the two upper floors, including 6 large bedrooms and 2 full new baths (one with linen closet). A few important upgrades to mention are: new septic system (2011), newer gas furnace and A/C (2011), updated wiring/panel, new windows (some are historical), new flooring (refinished original hardwood and new luxurious carpet 2024), many unique/timeless light fixtures ($$$) & custom drapery just to name a few. You will be absolutely wowed by the top to bottom custom kitchen which truly is a remarkable place for family/social gatherings. Other notable features are the original plaster archways, crown molding, wainscoting, towering baseboards and historical grand fireplace. The current owners have taken exceptional care of this home and have made an abundance of upgrades, while preserving the home's natural character. The chimneys have been rebuilt and topped with custom copper caps to match the copper valances over the front two windows. There is a detached garage and additional older barn on the property, which you can use your imagination with. This home is for someone wanting space and privacy in a parklike setting, yet be located within 10min to Barrie, Snow Valley Ski Resort, Vespra Hills Golf Club, multi recreational trails and so much more. An absolute historic gem to view. True timeless elegance in this beauty. Don't miss your chance to own some history in Springwater Township. (id:59911)
Sutton Group Incentive Realty Inc.
19 - 5225 Orbitor Drive
Mississauga, Ontario
Executive Office Space For Lease In Prime Airport Corporate Centre. Four Spacious Private Offices, Two Small Offices, One Bathroom And Kitchenette, Abundance Of Natural Light, Spacious, Plenty Of Free Parking At Your Front Door. Prestige Signage Option At Front Of Unit. Strategically Located Amidst Like Businesses And Accessible To All Major Roads, Highways, Airport And Downtown Toronto. Huge Exposure With Matheson Steps Away. Suitable For Professionals Including Lawyers, Insurance Agents, Realtors and more. Tenant Pays Their Own Utilities ( Gas, Hydro, Phone, Internet Etc.) Must Provide Certificate Of Tenant Insurance. (id:59911)
Homelife Woodbine Realty Inc.
1008 Haist Street
Fonthill, Ontario
Top of the List! Charming 1-1/2 storey home in an even more charming part of Fonthill. Nothing to do but move in to this sweet home in a mature neighbourhood. Approx 1625 sq ft of living space, updated with new flooring, kitchen, bathrooms, 100 Amp breaker panel+60 Amp panel in garage , lighting and potlights, on-demand water heater are included. 4 bedrooms, 1.5 bathrooms, large principal rooms, unfinished dry basement, oversized single car garage and a fantastic mudroom round out this winner. The growing community of Fonthill provides great shopping proximity to great Golf Courses, Wineries and Highway access. (id:59911)
RE/MAX Escarpment Golfi Realty Inc.
63 New Yorkton Avenue
Markham, Ontario
Welcome To Kennedy Manors! This Is A Fantastic Opportunity To Reside In A Modern, Well-Maintained, And Open-Concept Executive Townhouse In Angus Glen By Kylemore Communities. The Home Boasts Designer Features, Including An Upgraded Contemporary Kitchen With Wolf/Sub-Zero Stainless Steel Appliances, Stunning High-End Hardwood Floors On Both The Ground And Second Levels, And Hardwood Stairs With Iron Pickets Throughout. Enjoy 10-Foot Ceilings On The Second Level And 9-Foot Ceilings On The Third Floor, Along With Pot Lights, An Electric Fireplace, Window Coverings, And More! The Professionally Finished Basement Adds Extra Living Space, Perfect For An Office, Recreational Area, Or A Fourth Bedroom. Situated In A Family-Friendly Neighborhood, Just Steps From The Historic Main St Unionville Area. Its Also Close To Top-Rated Schools Like Pierre Elliott Trudeau High School And Unionville Montessori College, As Well As Toogood Pond Park, The Angus Glen Community Centre, Library, Markville Mall, And Village Grocer. The POTL Fee Covers Landscaping, Snow Removal, And Garbage Collection. Just Move In And Enjoy! (id:59911)
RE/MAX Hallmark Realty Ltd.
15 - 4000 Steeles Avenue W
Vaughan, Ontario
Excellent Location!!! Prime Location Of Vaughn, In The Thriving And Established Community With A Great Mix. Ample Parking And High Speed Traffic. Located In The Busy Football Area, At Street Level. Unlimited Parking for guest . Property is rented by Italian restaurant. Excellent Investment propety, AAA tenant occupied. The Interiors Are Aesthetically Done. Excellent Business With Lots Of Room To Grow. please Don't Go Direct Or Talk To Employees. Fully equipped Kitchen with cold storage. Buyer, Buyer's Agent/Solicitor To Verify All Measurements, Taxes, And Zoning Info. Buyer to assume tenant. (id:59911)
Ipro Realty Ltd.
7580 16th Side Road
King, Ontario
Welcome to the Pond House, set on a sprawling 12.1 acres with stunning views! This luxurious home has been meticulously and extensively renovated with timeless high end finishes, both inside and out. Elevated land offers a prime opportunity to build a future dream home with breathtaking views for miles. The Pond House is perfectly situated for privacy and enjoying the beautiful views, overlooking water and trees from every room.The pond has a dual pump system with cascading fountain in the summer and is great for skating in the winter. Redesigned landscaping around the home is lavishly done, there are century old maple trees with a maple sugar shack, a small fruit tree orchard and plenty of parking for guests or toys with over ten parking spaces plus an oversize two car garage. The property currently earns approx. $14,000/yr via two massive sun tracking Solar Panels that sell energy back to the hydro company. There is an optional Forest Management incentive with the property to further reduce property tax. The home has a well designed, bright, spacious layout featuring many vaulted ceilings including a beautiful beamed vaulted ceiling in the main room, three fireplace feature walls, three skylights and multiple walkouts to a second floor balcony overlooking the pond. There are many magazine worthy rooms in the Pond House, the kitchen has been completely redesigned using custom cabinetry, brass hardware, farmhouse sink, top-tier appliances ($10K Bosch fridge) and high-quality countertops. All bathrooms have been completely redesigned using marble floors, brass hardware, high quality counter tops and accessories. No expense was spared in the spacious primary ensuite! The redesigned primary bedroom is massive and features breathtaking fountain views from bed. Enjoy morning coffee from one of two walkouts off the primary, water or treed vistas. Be sure to see the attached Feature Sheet, too many features and upgrades to list! (id:59911)
Century 21 Atria Realty Inc.
49 Sorbara Way
Whitby, Ontario
Welcome to 49 Sorbara Way, a newly built 3-storey modern townhome located in the charming community of Brooklin. This beautifully designed residence boasts over $50,000 in builder upgrades, ensuring that every detail reflects quality and style. Upon entering, you are greeted by a spacious family room that features a double closet and convenient direct access to the garage. The open concept living and dining area is bathed in natural light, thanks to oversized windows and elegant hardwood floors that create a warm and inviting atmosphere. Flowing seamlessly from this space is the modern kitchen, which is a true chefs delight. It showcases a generous center island with upgraded quartz countertops, complemented by a stylish backsplash. As you ascend to the second floor, youll find a generously sized primary bedroom, complete with a walk-in closet that provides ample storage. The ensuite 4-piece bathroom is a personal retreat, featuring a sleek sink and a luxurious glass walk-in shower adorned with elegant upgraded floor and wall tiling.The open unfinished basement offers a blank canvas, ready for your personal touch, whether you envision a cozy family room, a home gym, or additional storage space.Conveniently situated just steps from Brooklin High School and with easy access to the 407 and 412 highways, as well as shopping, restaurants, and transit options, this home truly offers the perfect blend of comfort and convenience. (id:59911)
Royal LePage Supreme Realty
B1 - 2 Ava Road
Toronto, Ontario
Absolutely Incredible & Rarely Offered 2 Bed Apartment Located In The Prestigious & Highly Sought After Forest Hill Neighbourhood! Charming & Well Located This Amazing Apartment Offers Over 1000 Sq ft Of Living space, Large Windows, Ensuite Laundry, Modern Kitchen W/Backplash, Massive Living Area W/Built In cabinets, Large Bedrooms On Opposite Ends For Added Privacy, Stand Shower, Separate Dining Area, Beautiful Yard Space, Private Entrance & So Much More! Utilities & Internet Included!! Some Photos Virtually Staged* (id:59911)
Right At Home Realty
19 Slingsby Lane
Toronto, Ontario
Bright & Beautifully Upgraded Unit Townhouse For Lease In Prestigious Willowdale East. Hardwood Flr & Upgraded Fireplace L/D Rm. High Ceiling Main Flr. Upgraded Kitchen W Quartz Counter & W/O To Deck By South facing beautiful private Garden. 2nd Flr Laundry. Spacious Master Rm W/O To Balcony & W/I Closet. Big 5Pc Bath W Skylight. 2 Car Tandem Grg. Walking Distance To Yonge St, Subway & Go Station, Restaurants, Shops, Parks, Banks And All The Amenities. TTC at Doorstep. Minutes to Highway 401. (id:59911)
Homelife New World Realty Inc.
2711 - 251 Jarvis Street
Toronto, Ontario
Bachelor Unit with 342 sq. Ft., Unobstructed view, open concept, Modern Kitchen with Quartz Countertop, Laminate Floor, Steps to Ryerson University, Eaton Centre, George Brown College, Subway Station, Restaurant, And Close to All Amenities. (id:59911)
Homelife Landmark Realty Inc.
605 - 111 St Clair Avenue W
Toronto, Ontario
Loads of Natural Light in This Spacious Condo At the Imperial Plaza In Midtown Toronto. Two Bed Two Bath Corner Unit With Loft Like Ceilings And Split Bedroom Floor Plan Is Situated Amid Historic Mid-Century Architecture Where Forest Hill Meets Deer Park. 24 Hour Concierge. Access To The Luxurious Imperial Club With Over 20,000 Sq. Ft. Of Amenities. Outdoor Terrace With Bbq's. Yonge/St Clair TTC Nearby Along With Numerous Parks, Green Space and Excellent Schools. Imperial Club Includes Pool, Steam Rm., Squash Courts, Spin Studio, Yoga, Golf Simulator, Screening Room, Sound Studio, Party Rooms, Games Rm. Longos/Lcbo/Strbcks In Lobby. (id:59911)
Lionheart Realty
4312 - 11 Wellesley Street W
Toronto, Ontario
Wellesley On The Park Condos. Bright And Sunny Studio Unit With Outdoor Balcony And Beautiful City View. Mins Walk To Subway Station, Uft St George, Toronto Metropolitan University, Hospital Row. Nearby Restaurants, Groceries, Parks, And Other Entertainment That Downtown Toronto Has To Offer. (id:59911)
Century 21 Kennect Realty
4511 - 55 Charles Street E
Toronto, Ontario
55C Bloor Yorkville Residences. Developed by award winning MOD Developments and Designed by architects Alliance. Rare Opportunity To Live on Charles Streets Most Coveted Address. Steps to Yonge & Yorkville and Enjoy The Luxury Shopping Only Minutes Away. This well-designed one plus Den suite features 9' smooth finish ceilings, wide plank laminate flooring. Modern and open concept functional kitchen includes built-in appliances and soft-close cabinetry, sleek porcelain slab counter and backsplash, and innovative, movable table. Primary bedroom with large windows. The Signature Bathroom have two doors easy for use and features functional shelving and drawers, backlit mirror and soft-close drawers. Spa-inspired rain shower head with separate handheld extension, frameless glass shower?The Den has window and sliding door is perfect for guests or an office. Amenities including a large fitness studio, co-work/party rooms, and a serene outdoor lounge with BBQs and fire pits. The top floor has C-Lounge. Moving in and enjoy!! Don't Miss It. (id:59911)
Homelife Landmark Realty Inc.
405 - 2727 Yonge Street
Toronto, Ontario
Fantastic Midtown Location in North Toronto. A Coveted South West corner suite that is set back off of Yonge St allowing for more privacy & serenity. Incredible Value in Lawrence Park. This 2+1 bedroom, 1.5 bath suite of 1410 sq. ft. is a thoughtfully designed space in a desirable building with A+ amenities. The open-concept living and dining area is bathed in natural light, featuring floor-to-ceiling windows and a private west-facing balcony, perfect for soaking up the afternoon sun. The separate kitchen is complete with a gas range, granite countertops and ample storage, including floor-to-ceiling cabinetry on both sides. Retreat to the spacious primary bedroom, boasting a private 6-piece ensuite, matching sets of mirrored closets, a custom walk-in closet, an additional double closet, and direct access to a south facing private balcony. The generously sized second bedroom also enjoys floor-to-ceiling windows and a walk-out to the balcony. The den is versatile and can be used as a home office or a third bedroom. The original builder plan was with a 2nd full bathroom (now converted to a powder room) and a slightly different hallway configuration. Potential to convert it back to a full 2 bathroom layout may be possible. Access the amazing building amenities, such as an indoor pool, sauna, rooftop deck with BBQ, library, 24 hr concierge, guest suite, party room with catering kitchen and more. Ideally located just minutes from top-rated restaurants, cafés, transit, shops and all of the vibrancy of Yonge Street, this home perfectly balances tranquil living with urban convenience. Includes Tandem 2 car parking & an oversized Locker room right behind the parking spot (Approx 9 X 11 ft) (id:59911)
Chestnut Park Real Estate Limited
Bhv-B203 - 1869 Muskoka Rd 118 Highway W
Muskoka Lakes, Ontario
Don't miss out on this final phase of development and the ultimate lakeside living experience. This condo boasts a contemporary design, modern finishes, and meticulous craftsmanship. The space is ingeniously divided into a two-bedroom unit with a lock-off feature, providing unmatched flexibility. Whether you desire a cozy retreat for personal use or wish to maximize your investment through the rental program, this feature caters to all your needs. It allows the unit to be utilized as two independent suites or merged into a single expansive living area, offering both privacy and versatility. Beyond the confines of this exquisite condo, Touchstone Resort extends an invitation to indulge in a suite of exceptional amenities. From the vigor of the fitness center and the tranquility of the spa to the joy of outdoor pools and tennis- & pickle ball courts, every day is an adventure. The resort also offers exclusive access to dock slips, water sports, and a private beach, ensuring that leisure and recreation are always at your doorstep. This is more than just a property; it's an opportunity to be part of a prestigious community and to enjoy the splendor of Lake Muskoka. Experience the pinnacle of maintenance-free lakeside living at Touchstone Resort, where luxury meets nature in perfect harmony. This can be a pet friendly unit if you so choose. (id:59911)
Bracebridge Realty
53 Devils Glen Road
Northern Bruce Peninsula, Ontario
Waterfront Living at Its Finest! This stunning waterfront home offers breathtaking views and a thoughtfully designed layout. The main level features 3 spacious bedrooms, including a primary suite with an ensuite bath, plus a second full bathroom. A custom kitchen with high-end finishes, quartz counter tops along with quartz island and beautiful hardwood floors throughout add warmth and elegance. The fully finished walkout lower level is perfect for extended family or guests, with 2 additional bedrooms, a second kitchen, a cozy family room, and a 3-piece bath ideal as an in-law suite or private retreat. Enjoy professionally landscaped grounds, a paved driveway, and a detached double-car garage. Mechanically sound and meticulously maintained, this property is a rare find for those seeking waterfront serenity with versatility. Don't miss this opportunity! (id:59911)
RE/MAX Grey Bruce Realty Inc.
85 Polish Avenue
Penetanguishene, Ontario
Nestled in a peaceful, treed rural setting, this 106 x 154 corner lot offers the perfect canvas for your dream home or getaway. With the building hold removed, its ready for development whether you envision a year-round residence, a vacation retreat, or an investment property. Just a short walk to the water, this property provides easy access to outdoor adventures while offering privacy and tranquility. Conveniently located only minutes outside Penetang and Midland, with a short drive to Barrie or Orillia, this prime location offers both seclusion and accessibility. The generous lot size and stunning surroundings make it an ideal spot to create your perfect escape. (id:59911)
Team Hawke Realty
2107 - 15 Iceboat Terrace N
Toronto, Ontario
Upgraded 1+Den Condo with Stunning Lake & Park Views Experience breathtaking, unobstructedlake and park views from both the living room and bedroom of this upgraded one-bedroom plus den unit. Featuring high-end Miele appliances and upgraded kitchen cabinetry, this bright and spacious 650 sq. ft. (approx.) open-concept suite boasts a south-facing exposure and a 30 sq.ft. balcony. Includes one parking space and one locker. Enjoy top-tier building amenities, including 24-hour security, an exercise room, an indoor pool, a party room, a sauna, and visitor parking. Conveniently located just steps from public transit, shops, banks, and parks. Modern Kitchen With Granite Counter With Built In **Miele** Appliances, Built-In Pantry. Fridge, Stove, B/I Microwave And Hood Fan, B/I Dishwasher, Combined Washer And Dryer. No PetPlease. (id:59911)
Royal LePage Your Community Realty
51 Meadow Drive
Orangeville, Ontario
Well Maintained & Beautifully Updated Home In A Family-Friendly Neighbourhood. Spacious driveway w/ lots of parking, fenced yard, mature landscaping, & multi-level patio. Inside, admire neutral decor, gleaming hardwood floors & staircase. Convenient side entrance to laundry/mud room w/ 2 piece powder room. Bright kitchen features travertine floors and walk out to patio. Spacious enclosed dining area with big widow Massive storage & high ceilings in the garage. Primary bedroom offers a 5pc renovated bathroom with tons of closet space. Newer laundry machines, a gas line for dryer. Large finished basement with office,/den workshop, and extra storage. Convenient mud room entrance/ main floor laundry & separate entrance. (id:59911)
Royal LePage Rcr Realty
2008 - 1 Valhalla Inn Road
Toronto, Ontario
Spacious, Meticulously Maintained One Bedroom Condo. Open Concept Living Space With Walkout To Balcony. Many Upgrades: Tile Floor, Pot lights, Chandelier, Wall Features, Bedroom Builtin Shelves.. Gorgeous Unobstructed North View With 9 Foot Ceilings. Lots Of Natural Light With Floor To Ceiling Window. Excellent Location. Step To Ttc & Short Ride To Kipling Station. CloseTo All Amenities Including Shopping, Schools, Transit, Highways And Parks. (id:59911)
Ipro Realty Ltd.
24 - 18 Applewood Lane
Toronto, Ontario
Welcome to this beautiful Townhome full of upgrades in an upscale Community. This modern home comes with a finished basement and and Open Concept Living space with High Ceilings and spacious kitchen. The huge Primary Bedroom comes with 2 Walk-in Closets & Ensuite. This property also features an amazing 200 sq. ft. Roof Top Terrace which is great for Entertaining! This property is located very close to Transit, Shops, Parks, Highways & Airport! It also comes with one Underground Parking Spot! This modern home is perfect for a Family. Book your showing today! (id:59911)
Century 21 Property Zone Realty Inc.
306 - 15 Water Walk Drive
Markham, Ontario
Discover luxury living in the prestigious * Riverside Condo * in Uptown Markham. This * spacious 2-bedroom corner unit * offers * 693 sq. ft. * of thoughtfully designed living space with stunning * northeast park views *. Featuring * 9-ft ceilings *, an * open-concept layout *, and a *modern kitchen * with a moveable island and stylish backsplash, this home is both elegant and functional. The primary bedroom boasts a generous closet, while the large balcony provides the perfect outdoor retreat. Enjoy * premium amenities *, including * 24-hour concierge service *, a rooftop * BBQ area, an infinity pool, and guest suites *. Conveniently located just minutes from * Highways 7, 404, and 407 *, with easy access to * public transit, restaurants, banks, grocery stores, and entertainment venues *, this condo offers the perfect blend of * luxury and convenience *. Situated in a top-ranking school zone near * Unionville High School *, this is an incredible opportunity to live in one of Markhams most sought-after communities. * Move-in ready! * (id:59911)
RE/MAX Partners Realty Inc.
2 - 5 Applewood Avenue
Hamilton, Ontario
Attention first-time home buyers/Investors welcome to your new Condo, Located in the Heart of Old Stoney Creek/Battlefield Park Neighborhoods with Close Proximity to 4 parks, Recreation Facilities, Great Restaurants, Shopping, Public Transit, Stoney Creek GO, as well as lots of other amenities including the Farmers market running Thursday & Saturday through the summer! This Fabulous open concept unit is in a small quiet building. Great place to get into the market, Condo fees include exterior maintenance, exterior insurance, heat, water & parking! Pot Lights. New windows for the building were installed in the last 5 months. A must see! (id:59911)
RE/MAX Noblecorp Real Estate
455 Cumberland Avenue
Hamilton, Ontario
Great stand alone building approx. 10,250 sqft divided into 2 units. First unit is approx. 1,000 sqft being used for a public laundry facility. Second unit approx 7,250sqft of warehouse space with indoor loading dock and 2,000 sqft reception area, 4 offices, board room. Great set-up for many business type operations. Please attach Sch B & Form 801. (id:59911)
Royal LePage State Realty
20 - 56 Balladry Boulevard
Stratford, Ontario
Welcome to The Haven at Poet & Perth, a 1,538 sq. ft. freehold townhome featuring 3 bedrooms, 2.5 bathrooms, and a modern open-concept design. This brand-new home offers a spacious kitchen with quality finishes, a bright living area, and a primary suite with a walk-in closet and ensuite bath.Conveniently located near parks, schools, and local amenities, this is a great opportunity to own in a growing community. Dont miss out on this assignment sale! Taxes not yet assessed. (id:59911)
RE/MAX Millennium Real Estate
Lot 82 - 107 Hammond Court
Blue Mountains, Ontario
Welcome to this exceptional lot on the East side of Lora Bay, offering a great opportunity to build your dream home in a prime location. Situated on a quiet cul-de-sac, and steps to the Georgian trail this 70 X 136 lot offers many possibilities to create your ideal living space. With its desirable Golf Course neighborhood, this lot provides the perfect blend of tranquility and convenience. A waterfront park and private residents beach are all within a short walk on the trail system. The surrounding town of Thornbury boasts local shops, five-star dining, and many amenities to live the 4 seasons active lifestyle. Don't miss the opportunity this blank canvas offers and design your future custom home. HST in addition to the purchase price. Some development charges have been paid, additional charges due at the time of construction. This is the last Build to suite lot available in the subdivision. Seller is a licensed builder with Tarion Warranty, willing to build your dream home. (id:59911)
Vanguard Realty Brokerage Corp.
4 - 400035 Grey Road
Grey Highlands, Ontario
Come see this cute, single-family, detached home in Ceylon at the corner of Grey Road 4 and Jane Street. The main floor has a foyer, living and dining room, kitchen with island, and a gas fireplace. Then walk up to the first floor with three bedrooms and a three-piece bathroom. There is an attached garage that has been converted into an additional living space with a large rec room, additional storage, and a green room in the back. All this charming and historical Victorian home needs is some TLC (being sold as-is, where-is). A rare chance to own a piece of local history. ** Extras ** Nice Side yard. Close to ski clubs and Eugenia lake. A high school minutes down the road. Short drive to Collingwood / Blue mountains. With mature trees, perfect for a growing family. Once owned by Agnes MacPhail the First Woman elected to the House of Commons. (id:59911)
Royal LePage Flower City Realty
102 - 34 Plains Road E
Burlington, Ontario
Premier commercial space in Seasons Condominiums - high-visibility storefront! Unlock the potential of this exceptional commercial space in Seasons Condominiums, a boutique six-storey building nestled in a thriving, high-traffic neighbourhood. Perfectly positioned for maximum visibility, this sophisticated storefront directly faces Plains Road East, a bustling main corridor teeming with residential homes and successful businesses. Currently home to The Vibrato Bar, a boutique guitar gallery, this designer commercial unit radiates contemporary elegance and functionality. Boasting a soaring 13' ceiling and luxurious Italian porcelain flooring, this space is a perfect blank canvas for your vision. Premium features include fresh Sherwin Williams Emerald high-end paint, new white PVC ceiling tiles paired with low-energy flat LED lighting, a unique recessed/hidden murphy bookshelf door, brand new sink and toilet, advanced 3M Ultra 800 window film offering UV protection and enhanced security with a 43-layer lamination technology, and Canadian Security Professionals alarm and monitoring system hardware. Free parking for both clients and staff is a valuable perk! With its versatile General Mixed-Use zoning, this space is perfect for a variety of businesses, including a medical office, legal or real estate practice, spa or salon, boutique retail, or a design studio. Prime location with unmatched connectivity - close to the lake and marina, golf courses, parks, highway 403, GO Train, public transit and everyday conveniences. This is a rare opportunity to establish or expand your business in a high-exposure location. Retail, office, and limitless potential await! (id:59911)
Royal LePage Real Estate Services Ltd.
102 - 34 Plains Road E
Burlington, Ontario
Premier commercial space in Seasons Condominiums - high-visibility storefront! Unlock the potential of this exceptional commercial space in Seasons Condominiums, a boutique six-storey building nestled in a thriving, high-traffic neighbourhood. Perfectly positioned for maximum visibility, this sophisticated storefront directly faces Plains Road East, a bustling main corridor teeming with residential homes and successful businesses. Currently home to The Vibrato Bar, a boutique guitar gallery, this designer commercial unit radiates contemporary elegance and functionality. Boasting a soaring 13' ceiling and luxurious Italian porcelain flooring, this space is a perfect blank canvas for your vision. Premium features include fresh Sherwin Williams Emerald high-end paint, new white PVC ceiling tiles paired with low-energy flat LED lighting, a unique recessed/hidden murphy bookshelf door, brand new sink and toilet, advanced 3M Ultra 800 window film offering UV protection and enhanced security with a 43-layer lamination technology, and Canadian Security Professionals alarm and monitoring system hardware. Free parking for both clients and staff is a valuable perk! With its versatile General Mixed-Use zoning, this space is perfect for a variety of businesses, including a medical office, legal or real estate practice, spa or salon, boutique retail, or a design studio. Prime location with unmatched connectivity - close to the lake and marina, golf courses, parks, highway 403, GO Train, public transit and everyday conveniences. This is a rare opportunity to establish or expand your business in a high-exposure location. Retail, office, and limitless potential await! (id:59911)
Royal LePage Real Estate Services Ltd.
904 - 1359 Rathburn Road E
Mississauga, Ontario
Stunning 1-Bedroom + Den Condo in the Prestigious Capri Building! Live in luxury with breathtaking views of the Toronto skyline from your private balcony! This elegant unit features soaring 9-foot ceilings and is flooded with natural light. Enjoy a sleek kitchen with granite countertops and a convenient breakfast bar, perfect for entertaining. Ensuite laundry for ultimate convenience, 1 underground parking spot so you never have to worry about snow and a storage locker too! Not to mention all utilities are included in low maintenance fee - no extra bills! Resort-Style Amenities: Indoor pool, hot tub, and sauna. Cozy library and billiards room. State-of-the-art fitness center. Expansive party room with walkout to an outdoor patio. Kid-friendly playground. Located in the heart of Mississauga, just steps from top-rated schools, premier shopping, and seamless public transit. Commuting is effortless with easy access to Highways 401, 403, 427, QEW, and the GO Station. Indulge in the best dining, entertainment, and recreation all just minutes away! This unit is a rare find don't miss your chance to call it home Toady! (id:59911)
Exp Realty
7 - 5266 General Road
Mississauga, Ontario
Excellent opportunity to buy Industrial Condo in the heart of highly coveted industrial submarket of Mississauga. Great access , excellent traffic circulation and ample parking. Close proximity to Dixie and Matheson intersection. The property offers quick and convenient access to Highway 401, retail amenities and public transit. Property tax budgeted at 1.69 per sq ft per year and Condo maintenance and management Fees $3.11 per sq ft per year (id:59911)
Kolt Realty Inc.
47 Honbury Road
Toronto, Ontario
Just move in! Immaculate clean 3 BEDROOM detached home in family neighborhood. Close to schools, TTC, Albion Mall, Hwy 27, 427,401 & 407. Kitchen with granite counter top. Spacious living room. Good sized bedrooms and a full washroom. Painted in neutral colors & no carpet!! (id:59911)
Century 21 People's Choice Realty Inc.
1004 - 430 Square One Drive
Mississauga, Ontario
One Bedroom with large terrace, Terrace excess from living, dining and kitchen. Brand new never lived in 1 bedroom Condo. Located in the heart of Mississauga City Centre. This upgraded unit has wood laminate flooring, stainless steel appliances, built by Developer Amacon. This condo reflects quality craftmanship and attention to detail. Walking distance to Square One Shopping Centre, City Centre, Cafes< Restaurants, Bars, Entertaining options, Sheridan College, The YMCA, and Cineplex Movie Theatres., added convenience with Food Basics Grocers on the Ground Level. (id:59911)
RE/MAX Realty Services Inc.
669 Geneva Park Drive
Burlington, Ontario
Stunning Home in Roseland, Burlington!This gem offers 3+1 bedrooms, 3 upgraded bathrooms, a living area, family room, rec room, and a walk-up basement. Enjoy a temperature-controlled in-ground pool (18x36 ft), an extended driveway with interlocked porch, and top-rated schools (Makwendam PS 7.6 & Nelson PS 7.9). Prime Location: 2 km to Burlington Mall 5 km to Mapleview Mall & Spencer Smith Park (Downtown Burlington) 3.2 km to Burlington GO & 2.9 km to Appleby GO perfect blend of luxury & convenience. Brand new temperature control for pool.Pool Liner under warranty, Pump & Filter; Windows(2021),Front Door(2022), Garage Door (2022).Furnace(2016), A/C(2016). (id:59911)
Exp Realty
3909 Koenig Road
Burlington, Ontario
Great Value in The Wheaton Refined Luxury in Alton Village by Sundial HomesIntroducing The Wheaton, an impeccably designed luxury residence nestled in the heart of Alton Village, one of Burlingtons most desirable neighbourhoods. Built by Sundial Homes, this executive 5-bedroom, 6-bathroom detached home spans over 3,500-sq ft of sophisticated living space, with an additional 700 sq ft of finished basement, offering an ideal setting for both families and entertainers.The main level showcases 9-foot ceilings, hardwood flooring, and elegant coffered ceilings, creating an atmosphere of timeless charm. The gourmet kitchen is complete with granite countertops, extended-height cabinetry, and a central island with breakfast bar, seamlessly connecting to a spacious great roomperfect for open-concept living. A separate formal dining room, subtly divided by a half wall, provides the perfect space for elegant dinners and entertaining.The second level features five generously sized bedrooms, including a luxurious primary suite with a spa-inspired 5-piece ensuite, an expansive walk-in closet, and access to a private loft retreat ideal for reading, relaxing, or working from home. All secondary bedrooms feature semi-ensuite bathrooms, ensuring comfort and privacy for the whole family.The professionally finished basement offers a large recreation roomperfect for a home theatre or entertainment loungewith egress windows that allow for natural light. Additional highlights include 200-amp electrical service, 7 years remaining on the Tarion Warranty, and premium finishes throughout.Set on a 36 x 86 ft lot, this property is conveniently located near top-rated schools, parks, shopping centres, Appleby GO Station, and provides easy access to major highwaysblending upscale comfort with everyday convenience. (id:59911)
RE/MAX Find Properties
11331 Amos Drive
Milton, Ontario
Welcome to Brookville Estates Country Living in Style! Nestled atop a scenic hill, this beautifully designed ranch-style bungalow offers a perfect blend of comfort, convenience, and luxury. Welcome to a home where living is easy, with a custom-built, fully wheelchair-accessible design that ensures every detail has been thoughtfully crafted for accessibility and ease of living. Built with exceptional craftsmanship by Gary Robertson Construction, this home exemplifies quality and durability. Expansive windows throughout allow natural light to flood every room, while providing breathtaking panoramic views of the surrounding countryside. Whether youre relaxing inside or enjoying the view from the top of the hill, every moment here feels serene and connected to nature. This 3-bedroom, 2 full baths, home features an open kitchen with a breakfast area, perfect for casual dining. The sunken living room, complete with a cozy wood fireplace, is ideal for relaxing with family or entertaining guests. A formal dining room and a den offer even more space for gatherings and quiet moments alike. The new owner will have the exciting opportunity to add their personal finishing touches to make this home truly their own. The unfinished basement presents potential for additional living space or storage. A spacious 2-car detached garage offers plenty of room for vehicles and storage needs. Discover the charm and functionality of Brookville Estates where your dream home awaits. (id:59911)
Century 21 Miller Real Estate Ltd.
10 Monarch Drive
Halton Hills, Ontario
With 4000 sq ft of finished living space and exceptionally functional layout, you won't find another home like this in Georgetown! What sets this property apart from all the others is: 1) The premium corner lot with calming forest views, 2) The soaring ceiling height on all 3 floors, 3) The quiet street, and 4) The countless luxury upgrades! Every detail was chosen with meticulous attention to detail, and over $400,000 was spent on custom contemporary finishes. The chef's kitchen is the centrepiece of this home, with top-of-the-line Dacor appliances, quartz counters with breakfast bar, and oak-lined soft-close cabinetry. Walk out to the fully-fenced backyard oasis, with stone patio, putting green, pergola, and inground saltwater pool! You'll enjoy hosting outdoor barbecues, or dinner parties in the formal dining room, or cozy fireside movie nights in the family room. Convenience is key with the main floor laundry and powder rooms, interior access to the double garage, and a professionally-finished basement guest suite. All 4 upstairs bedrooms are generous in size, two with full ensuite bathrooms, and a third full bathroom between the other two bedrooms. The lower level offers an additional 2 bedrooms, a stunning full bathroom, a family room with fireplace, a kitchenette, and a workshop. This home's flexible layout makes it the perfect choice for a growing or extended family. Be sure to watch the virtual tour to appreciate this truly one-of-a-kind property! (id:59911)
Keller Williams Referred Urban Realty
633 Fothergill Boulevard
Burlington, Ontario
Welcome to this warm and inviting family home, perfectly situated in a highly sought-after East Burlington neighbourhood. Extensively renovated throughout with over $250,000 in upgrades, this home truly stands out. Updates include a beautifully modernized kitchen, custom barn-style doors, pot lights, upgraded lighting throughout, and two stunning custom fireplaces in the main and basement levels. The basement also features a custom bar with a mini fridge and ice maker. Automated home offers advanced features: 'Ring' alarm system, Google video surveillance, fully automated plugs, lighting, door locks, smoke detectors integrated with the Nest app, and an automated sprinkler system. Completing the upgrades are renovated washrooms, including heated floors and a heated shower floor on the second level.Private backyard perfect for entertaining, featuring a large in-ground pool with updated equipment: New liner, heater, pump, and Hayward salt automation system. Upgraded interlock patio with outdoor speakers, a TV bracket and connection, and newly updated fences. Garage features a brand-new door, custom cabinets for storage, an extra fridge, and a heated space. Front yard impresses with an enlarged driveway accommodating five cars, exterior pot lights, new eavestroughs and downspouts with leaf guards, and modern curb appeal. Additional upgrades include a tankless water heater (rental) and much more. Meticulously updated property that offers exceptional value. (id:59911)
Right At Home Realty
18 - 50 Anderson Avenue
Markham, Ontario
Fronting On Mount Joy Go Station With Ample Parking (Hwy48/Bur Oak). Very High Traffic Location. Suitable For Warehousing. (id:59911)
RE/MAX Excel Realty Ltd.
