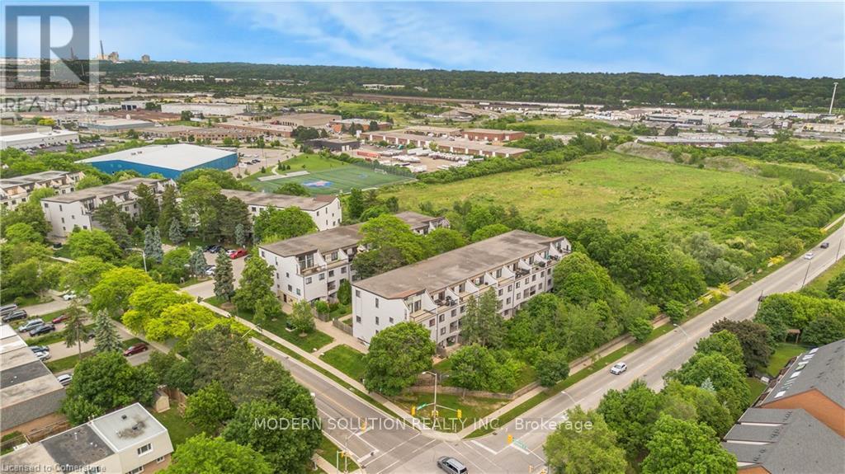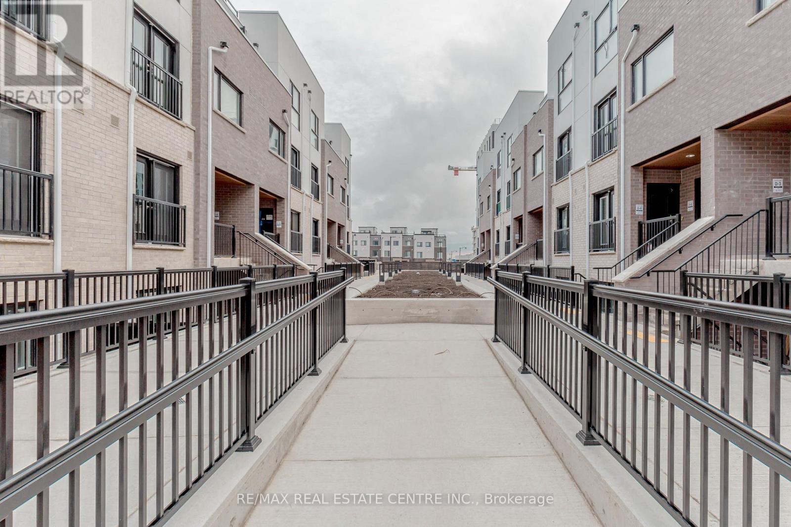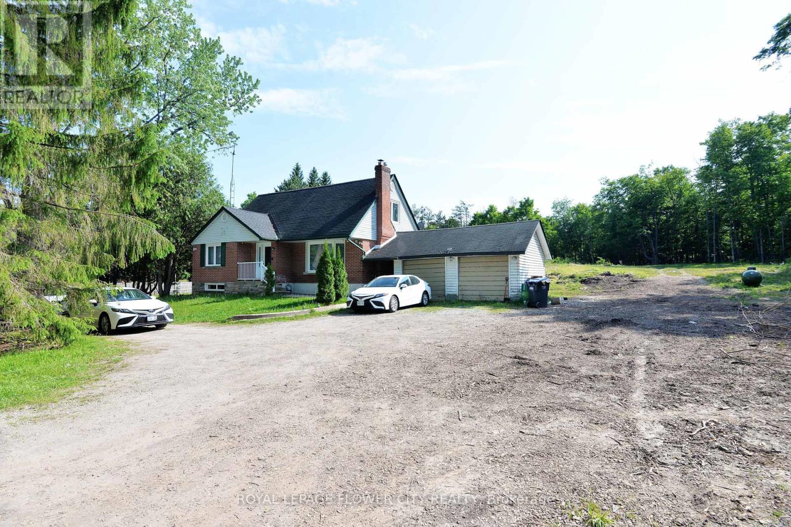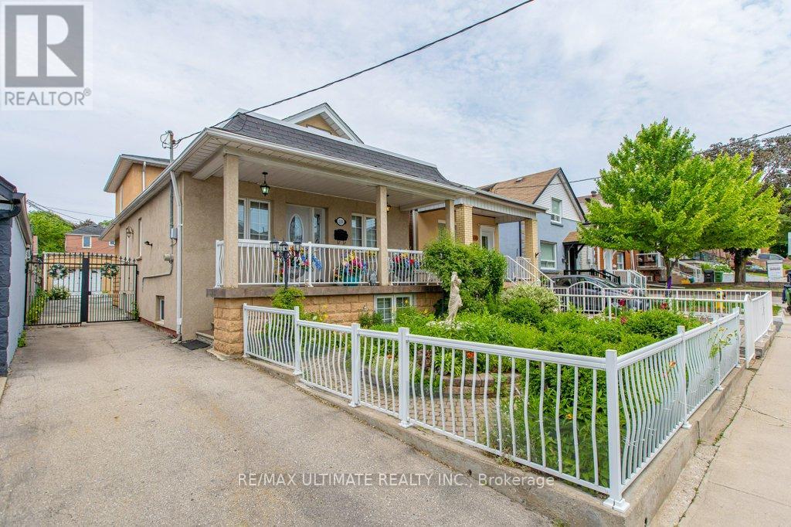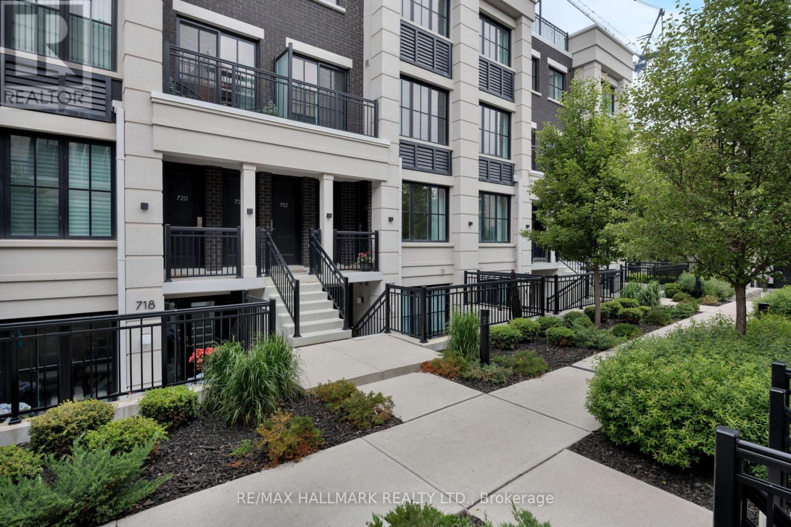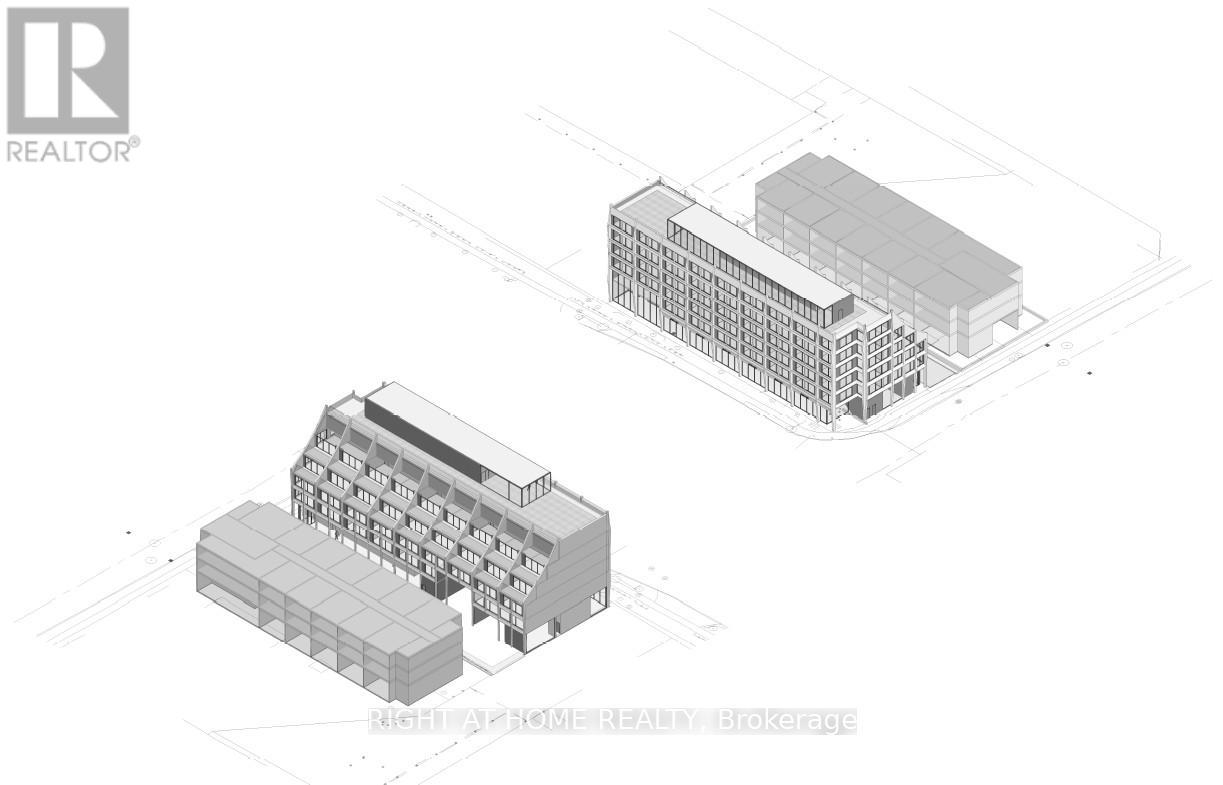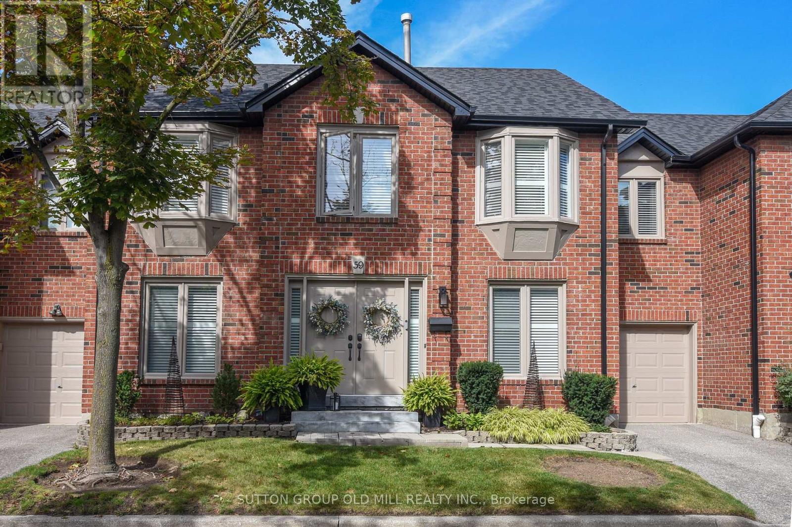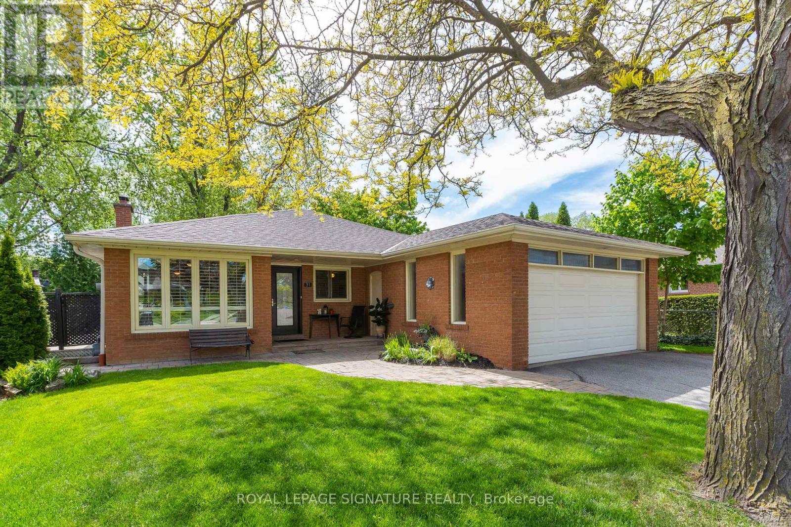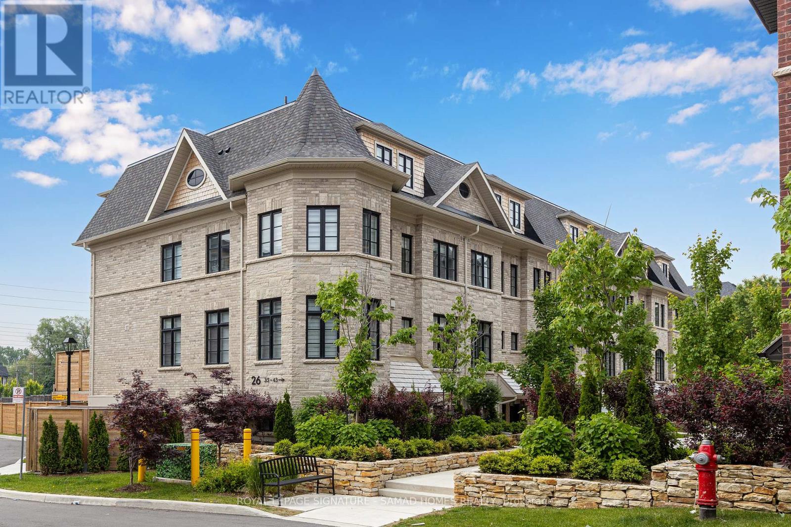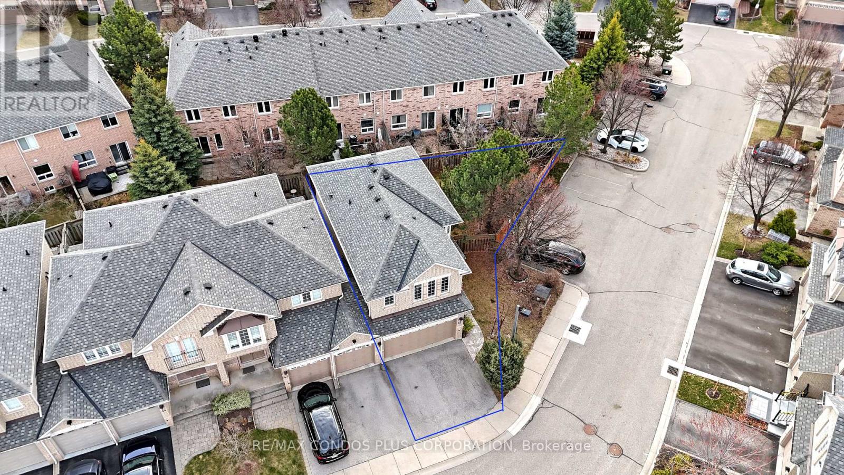305 - 3563 Lake Shore Boulevard W
Toronto, Ontario
Welcome to the Watermark Condo, a luxurious boutique building in the heart of Long Branch, where modern living meets convenience. This stunning condo has been meticulously renovated from top to bottom, offering a modern oasis just steps from the lake and all the amenities you desire. Ideally located close to local shops, restaurants and Sherway Gardens, with Marie Curtis Park just a short stroll away, this home provides the perfect blend of urban and natural living. Enjoy a convenient commute with the GO station and transit at your doorstep, plus easy access to major highways, downtown Toronto and the airport. Inside, you'll find modern vinyl flooring throughout, an open concept kitchen and living area with a centre island, ample storage, quartz countertops and an upgraded backsplash. Custom features include built-in closets and a desk area in the den, a built-in dresser in the bedroom and custom organizers in the front hall closet. The bathroom is upgraded with additional storage, a new shower head, insulated toilet and custom mirror, while stunning light fixtures enhance the ambiance throughout. This unit comes with a conveniently located parking spot at the entrance door and a locker for extra storage. The building is immaculately maintained, offering a security system, party room, gym, rooftop patio with BBQ and ample underground visitor parking. This condo offers the perfect blend of luxury, convenience and natural beauty, making it an incredible opportunity to own a piece of Long Branch's finest living. (id:59911)
RE/MAX Professionals Inc.
211 - 1105 Leger Way
Milton, Ontario
Welcome to this bright and spacious one-bedroom condo that offers comfort, convenience, and style. This well-designed unit features an open-concept floor plan with 9-foot ceilings and large windows that fill the space with natural light throughout the day. The kitchen is equipped with stainless steel appliances, quartz countertops, and ample cabinetry, making it both functional and attractive. Enjoy views of the western escarpment from your private balcony, perfect for relaxing or enjoying your morning coffee. The bedroom includes a mirrored closet and offers plenty of room to unwind. One parking space is included. Located just steps from the community centre and Milton Marketplace shopping plaza, this condo puts everything you need within easy reach.Tenant Pays Hydro, Water & insurance. (id:59911)
Flynn Real Estate Inc.
42 - 1016 Falgarwood Drive
Oakville, Ontario
Welcome to your new home, located in desirable Trafalgar Woods Oakville. This Three bedroom two bath townhouse condo checks all the boxes. This condo has been freshly painted, updated awesome patio off dining area, pot lights, stainless steel appliances, insuite laundry, carpet free, quartz countertops, closet organizers, updated light fixtures. This is what you have been looking for. This unit has an amazing open concept, with lots of living space. One of the few units that has an air conditioning wall unit on main level. Condo fees include unlimited high speed internet, Cable TV, hot water tank, water, exterior building and property maintenance, plus underground parking. Close to QEW, public transit, shops, ravine trails, parks, Oakville Place Mall, Sheridan College, and schools. Pet friendly (restrictions apply) . (id:59911)
Modern Solution Realty Inc.
2608 - 215 Sherway Gardens Road
Toronto, Ontario
Modern Open Concept 1 Bedroom + Den, 1 Bath, in central location "ONESHERWAY Condominiums"! Kitchen With Quartz Counters, Breakfast Bar & Stainless Steel Appliances brand new stove. Brand new light neutral laminate flooring throughout. Ensuite Laundry. Bathroom updated with new vanity, sink, faucet. Fabulous views from your private balcony. Resort Like Amenities, Guest Suites, Across Sherway Gardens Mall & TTC, Hwy 427/Gardiner Exp, 1 Underground Parking Spot P2 - # 92 & Locker P2 # 196. 24 Hr Concierge, Indoor Pool, Steam Room, Sauna, Sun Deck, Gym, Media & Meeting Room, Party Room, Lots Of Visitors Parking. A+++ Tenants, Rental App, Employment Letter And Credit Check. Min 1 Year Lease. Tenant Pays Rent + Utilities (Hydro). (id:59911)
Royal LePage Realty Plus Oakville
543 Vaughan Court
Milton, Ontario
3 Bedrooms , 3 Washrooms Corner Townhouse Like A Detached In A Very Desirable Area , Shy Of 2000 Square Feet Of Living Space With Very Practical Layout, Very Spacious And Bright , Recently Updated With A New Laminate Flooring Throughout The House, Freshly Painted , Looking For Aaa Tenant)S) With High Equifax Credit Score And History ( Full Page Report ) , Employment Letter , 2 Recent Paystubs ,References, With Rental Application (id:59911)
RE/MAX Real Estate Centre Inc.
329 - 1 Old Mill Drive
Toronto, Ontario
Luxurious, Fully Renovated 2 Bedroom, 3 Bath Suite With Very Large Terrace in Tridels Prestigious One Old Mill . Located on the Quiet North Side of the Building this Unit Features Approximately 1288 Sf Plus a Rarely Offered Approx. 600 Sf, Private Landscaped Terrace. Enjoy Serenity and Unobstructed Sunsets From this Outstanding Outdoor Space With its Outdoor Gas BBQ/Outdoor Kitchen, Pergola With Retractable Canopy and Zippered Curtains/Walls, Privacy Fences, Permanent Planters, Water Line and Accent Lighting. Also Featured are 9 Ceilings, a Fully Upgraded Open Concept Kitchen and Living /Dining Space And Fabulous Built-Ins Throughout. High Grade Finishes. 1 Parking, 1 Locker. LEEDS Building. 24 hr Concierge, Gym, Indoor Pool, Theatre, Rooftop Deck/Garden w BBQ and Lounge Area Overlooking City, Meeting Room, Steps to Bloor West, Village, Subway, Walk to Cycling and Walking Trails on Humber River and High Park. (id:59911)
RE/MAX Professionals Inc.
117 - 349 Wheat Boom Drive
Oakville, Ontario
-*Exclusive* Like-New Unit in Minto's Oakvillage! 2 Private entrances from the front and the back with W/O Terrace to greenery and forest In The Back. Upgraded Laminated Flooring Throughout (no carpet). 2 large Bedrooms Primary Bedroom big enough for King Bed that features custom W/I Closet, And Private Ensuite W/ Standing Shower. Large 2nd Bedroom w/ W/I Closet and upgraded washroom w/tub. Huge family room perfect for entertaining. Living and Dining Area Have Direct Access To Private Patios. Modern Kitchen W/Quartz countertops, breakfast bar, and upgraded backsplash. Separate Ensuite Laundry Room with Tons of Storage Space and 1 Underground Parking Spot. Hugh Quality Finishes Throughout! Minto Oakvillage Stacked Townhomes Are Perfectly Located Minutes From Major highways, Go Train/Bus Station, Oakville Trafalgar Hospital, and everyday Conveniences (Grocery Stores, Walmart., Costco Canadian Tire, Restaurants). (id:59911)
RE/MAX Real Estate Centre Inc.
2340 Edward Leaver Trail
Oakville, Ontario
Oakville's New Luxury 45' Oakridge model C (contemporary), Located, Glen Abbey Encore most desirable Community in Oakville. It offers over 3815 sq ft above grade, open concept, Large windows and Doors, Upgrade Washrooms With Tempered Glass, Glossy (2x2") Floor Tiles, 11' ceiling on main, 10' Ceiling on 2nd floor , open riser stair case, custom made kitchen with large cabinets, bulkheads, Herring bone back splash, matching hood with high efficiency exhausts system, huge island (23' x 12") Auto Dust Pan sweep system. Build in, walls central vacuum system, Build in walls Vacuum system in garage also. Smart tech upgrades wiring with high quality surrounding speakers system, WIFI extender for Easy Access to internet. Subzero Double door fridge with matching cabinet doors. Pot lights throughout main and 2nd flr, wolf stove & microwave, built-in dish washer, washer and steam dryer. 2nd flr laundry, Auto garage door opener with Security Camera & Much More Must See! (id:59911)
Kingsway Real Estate
639 - 5105 Hurontaio Street
Mississauga, Ontario
Elevated modern living at Canopy Towers in the heart of Mississauga at the prime intersection of Hurontario and Eglinton. This beautiful, brand-new 2-bedroom 2-washroom suite offers 754 sq ft. of thoughtfully designed interior space. Bright, sun-filled rooms, premium finishes, and sleek stainless steel appliances add to the elegance and functionality. Upcoming Hurontario LRT at your doorstep and Square One Shopping centre, grocery stores, restaurants, schools, and parks all within a few minutes. 2 dedicated elevators for the first 6 floors provide quick and easy access to the unit. (id:59911)
Homelife/miracle Realty Ltd
#upper - 46 Brunswick Street
Brampton, Ontario
Welcome to this beautifully maintained 3-bedroom, 3-bathroom semi-detached home available for lease in a prime and convenient location. From the moment you arrive, you're greeted by a fully covered porch and a grand double door entry. The main floor features a spacious combined living and dining area, perfect for entertaining, along with a separate family room that includes a bright breakfast area and overlooks the backyard, creating distinct and functional spaces for daily living and gatherings. Step out onto the private deck, an ideal spot for summer barbecues and making lasting memories. The modern kitchen boasts quartz counter-tops, stainless steel appliances, ample cabinetry, a breakfast bar, generous counter space. There is pot lights throughout the main floor & carpet-free house adding warmth and style. Upstairs, the large primary bedroom is filled with natural light from two big windows and includes a walk-in closet and a spa-like ensuite. The two additional bedrooms are generously sized with their own closets and large windows, sharing a well-appointed 3-piece bathroom. For added convenience, the upper level also includes a linen closet and a washer and dryer. Located just 5 minutes from Mount Pleasant GO Station and within walking distance to parks, ponds, shopping, restaurants, and other amenities, this home offers the perfect blend of comfort, space, and lifestyle. Don't miss your chance to lease this stunning property! (id:59911)
Royal LePage Credit Valley Real Estate
83 Dandelion Road
Brampton, Ontario
Location! Location! Charming And Well-Maintained Spacious House With Over 1800 Sqft Living Space, With 4+1 Bedrooms, 4 Bathrooms, Finished Basement With A Separate Entrance. 3 Car Parking. Freshly Painted Entire House, Driveway Is Sealed, And New Grass At The Front. Both Kitchen Has Quartz Countertops, And The Main Kitchen Has A Backsplash. Most Of The Renovation Was Done From 2022 - 2025. This Is A Beautiful House Located In A Quiet Neighbourhood With A Short Walking Distance To Brampton Civic Hospital And Public Transit. The Location Is Close To Elementary And Secondary Schools, And Many Parks. A Few Minutes To Grocery Stores (Walmart, Sobeys, Etc), A Variety Of Restaurants, Libraries, Recreation Centres, And Close To Highway 410. The Basement Is Rented, The Tenant Is Willing To Stay Or Move Out At The Closing. Seller And Listing Agent Do Not Warrant The Retrofit (Legal) Status Of The Basement. (id:59911)
Homelife/future Realty Inc.
Upper - 51 Sixteen Mile Drive
Oakville, Ontario
Location Locations! Executive 2,459 Sq Ft Detached Home In "The Preserve" area. Impressive Double Door Entry With Decorative Glass Insert. Dark Hardwood Floor on Main Level and huge Living Space With Coffered Ceiling. Upgraded Kitchen With S/S Appl, white Granite Counter & Breakfast Bar. Spacious Master Bedroom With 5 Pc Ensuite & Walk-in His & Her Closet. Just Across From Park, Steps To Public Transit, Public schools, Hwy Access, Rec Centre and commercial retail shops. (id:59911)
Century 21 People's Choice Realty Inc.
15790 Mississauga Road
Caledon, Ontario
QUITE NEIGHBOURHOOD ,JUST FEWR HOUSES ,SOURRIND WITH Mature trees, 4 BEDROOMS 2 STORY DETACHED HOUSE For Sale IN Lower Caledon, (RURAL CALEDON) sitting on a 1.38 Acres with FENCED yard . REGISTRED Two Family (DUPLEX) Home but OWNER used as a Single Family Residence with a naïve Sunroom backing on to a Wooded Forest. have plenty of parking's on the Large Demi Circular Driveway (IN AND OUT) with an attached 2 Car Garage. Property CLOSE TO BELL FOUNTAIN parks ,BAD LANDSAND ATTRACTION AND ALSO LOTS OF OTHER ATTRACTIONS (id:59911)
Royal LePage Flower City Realty
132 Miracle Trail
Brampton, Ontario
Move in ready FURNISHED House ! Just bring your luggage!! Maintained Detached House with hardwood Flooring throughout . Spacious Bedrooms with Ample storage. The Kitchen is equipped with Stove, Stainless steel appliances. Home includes separate living and family rooms. Located within the sought-after Tribune Drive Public School -3 MINS WALK , close to CassieCampbell , Mt. pleasant Go station and many more amenities. Carpet Free throughout . Spacious Bedrooms with Ample storage. Basement Not Included. 2 Parkings 1 Driveway and 1 in the Garage available. Client prefers Families, AAA clients. Tenant will pay 70% of the utility. (id:59911)
Century 21 Legacy Ltd.
322 - 480 Gordon Krantz Avenue E
Milton, Ontario
Two bedroom + den condo for lease! A spacious modern elegance, open-concept layout, the upgraded kitchen features with stainless-steel appliances quartz counter and center island. Brightboasts oversized windows and a sliding door to a balcony. Additional include one exclusive parking space and a locker. Amenities include a 24-hour concierge, visitor parking, party room, gym, rooftop terrace with ideal for entertaining. The building is also offering seamless control of various features and effortless communication with the concierge, and equipped with cutting-edge smart technology. Close park, place of worship, public transit, shopping nearby. Close to highway access, future Wilfrid Laurier University and Conestoga College campuses. (id:59911)
Sotheby's International Realty Canada
110 Aileen Avenue
Toronto, Ontario
Fabulous bungalow featuring a rear second-floor addition, offering a total of over 2,300 square feet of living space (1,569 square feet above ground and 800 square feet below ground). The home was fully renovated and extended in 2008, using high-quality materials and craftsmanship. It boasts a large front veranda and an entrance door with glass panels. The spacious open-concept living and dining area crown molding. Modern kitchen is equipped with stainless steel appliances, glass cabinets, and a ceramic backsplash, along with a large wall-to-wall window that leads out to an interlocking patio. An oak staircase leads to the primary bedroom, which features his and her closets and a four-piece washroom. The professionally finished basement has a separate entrance, a large living room and dining area, a modern kitchen with stainless steel appliances, and an additional bedroom. The property features a private driveway with a double garage, providing a total of six parking spaces. (id:59911)
RE/MAX Ultimate Realty Inc.
4238 Thomas Alton Boulevard
Burlington, Ontario
Beautiful Semidetached, 1746 Sq Ft, 3 Bedroom. Huge Recreational Room, Very Bright, Open Concept, Hardwood Floors On Both Floors/Staircase, 3.5 Bathrooms, 5Pc Ensuite Bathroom. Fully Finish Basement. Single Car Garage With Interior Access. Front Entrance/Porch In Pattern Concrete, Double Driveway With Up To 4 Parking Spots. Stunning Home Located In A Quiet Neighbourhood, Very Close To Newest And Modern Community Center. (id:59911)
Bay Street Group Inc.
301 - 412 Silver Maple Road
Oakville, Ontario
Be the first to live in this brand new, never-lived in 1-Bedroom suite in the highly anticipated Post Condos by Greenpark Homes in the heart of North Oakville. This sleek and modern condo offers open concept living, contemporary finishes and a functional layout and a great view from your open balcony. Laminate throughout. Enjoy thoughtfully designed amenities - rooftop terrace, Party Room and Fitness/Yoga Studio. Easy access to shopping, restaurants, public transit, parks and major highways 403, 407 and QEW. Everything you need is just steps away. A Fresh start in a Fresh space - Don't Miss This Opportunity! (id:59911)
Search Realty
724 - 665 Cricklewood Drive
Mississauga, Ontario
Modern, stylish and move in ready! This upgraded 2 bed 2 bath garden terrace townhouse checks all the boxes. 9 ft ceilings, massive windows, pot lights throughout, and a breezy open concept layout thats perfect for hosting or lounging in style. The kitchen will wow with quartz countertops, stainless steel appliances, custom herringbone tile backsplash, under-cabinet and chic pendant lighting. There's a breakfast bar for casual dining and an actual dining room! The bedrooms are bright, well laid out, with closet organizers. The oversized primary has a dreamy ensuite with a glass shower enclosure and the second bath has the coveted soaker tub. Bonus: No stairs here! This flat is all on one level, with no wasted space and a walk-out to your own private terrace. Located just minutes from Port Credit's shops, restaurants, waterfront trails, and the GO Station for a quick ride downtown. This location is hard to beat. A Mineola gem! (id:59911)
RE/MAX Hallmark Realty Ltd.
8-10 Thistle Down Boulevard
Toronto, Ontario
Excellent Toronto Redevelopment Lot. 75x175 The property must be rezoned. Over 12,250 sq. ft. of redevelopment land for sale. Adjacent property was approved for 7- storey, 65 units rental building. Existing 2 Large Brick Semis with rental income Surrounded By Thistletown Plaza. Huge Price Appreciation Potential. Some proposed drawings can be shared. Properties to be sold together. Drive by the houses and do your DD regarding rezoning (id:59911)
Right At Home Realty
59 - 4635 Regents Terrace
Mississauga, Ontario
Beautiful must see luxurious and professionally decorated Executive Town-Home in prime location. High-end renovations were featured in Our Homes Magazine. One of only five units in highly sought after, and upscale complex with centre hall construction and stand alone driveway. Extensive landscaping and new fencing offers maturity and privacy in large sized backyard with direct gas line for barbecue. This property boasts California shutters throughout, a modern kitchen featuring stainless steel/gas appliances, hardwood flooring, marble backsplash, and a separate beverage fridge, all complemented by pot lights and under counter lighting. The designed dining and living areas are in an open-concept layout with gas fireplace accentuated by windows that flood the space with natural light. Main floor also includes bright home office as well as powder room which features beautiful lighting and high end finishes. The primary bedroom offers an expansive walk-in closet, a beautifully appointed 3-pc ensuite, with marble heated floors The second and third bedrooms are spacious and bright, ensuring comfort and versatility. Additionally, the sitting room, bathed in natural light, serves as an ideal fourth bedroom or additional home office. The second 3-pc bathroom, is fully customized with modern finishes, including pot lights, marble countertop, and heated marble floor. Fully finished basement includes large storage room, workout space, and additional rec/living room. This prestigious complex offers amenities designed to cater to a luxurious lifestyle. Enjoy the convenience of an outdoor pool, as well as weekly lawn maintenance and snow removal. Don't miss the opportunity to own this stunning, move-in-ready unit that epitomizes luxury and convenience in a prime location. Walking distance to parks, schools, Square One Shopping Center, restaurants, Sheridan College & more, plus easy transit & highway access + soon to be built Hurontario LRT. (id:59911)
Sutton Group Old Mill Realty Inc.
31 Norbert Crescent
Toronto, Ontario
This Tastefully Updated Etobicoke Raised-Bungalow Provides Over 2,800 Square Feet Of Living Space Across Two Levels, With 4 Above-Grade Bedrooms, 3 Bathrooms, And 2 Fireplaces, Distinguishing Itself Amongst Ravine Properties. Offering Plenty Of Natural Light Throughout, The Spacious, Open-Concept Layout With Sophisticated Touches Creates An Inviting Atmosphere. The Residence Presents A Seamless Blend Of Indoor And Outdoor Living, Featuring A Lush & Private Backyard, Creating A Serene Space Ideal For Both Relaxation And Stylish Entertaining. Fantastic Neighborhood Nestled On A Quiet Crescent, But Close To All Major Access Points Of City. Walking Distance To Etobicoke Centennial Park As Well As The TTC Future Eglinton Crosstown West Extension, Which Will Allow For Nearby Subway Access To City In The Coming Years. Seeing Is Believing, This Is A Wonderful Property Best Appreciated In Person! (id:59911)
Royal LePage Signature Realty
37 - 26 Lunar Crescent
Mississauga, Ontario
Welcome to Streetsville where small-town charm meets big-city convenience. Tucked into one of Mississauga's most sought-after family communities, this beautifully maintained home offers more than just space it offers a lifestyle. A newly built expansive executive space by Dunpar loaded with premium upgrades and meticulous designer finishes, this modern 3-bedroom townhome offers 2,139 sq ft of thoughtfully designed space. You'll be greeted by soaring ceilings and a bright, south-facing living area that flows seamlessly into a chefs kitchen with quartz countertops, a deep pantry, stainless steel appliances, and an outdoor sanctuary terrace perfect for family dinners and entertaining alike. Throughout the home, you'll find custom finishes, signature accent walls, elegant wood trims, and designer lighting that create warmth and sophistication at every turn. The primary suite is a true retreat, complete with a Juliet balcony, walk-in closet, and a spa-like 5pc. ensuite. Upstairs laundry adds daily convenience, while the private outdoor terrace is ideal for morning coffee or weekend barbecues. A 2-car tandem garage with direct home access features a rough-in for an EV charger, and elegant flooring plus central air and a digital thermostat make this home family-ready. With a low monthly maintenance fee that feels like a freehold townhouse, saving you a fortune in price. All of this just minutes from top-ranked Vista Heights PS and Streetsville Secondary, and steps to Streetsville GO Station for easy commutes. You'll love walking to nearby parks, the Credit River trail system, daycares, churches, local cafés, and the boutique shops and eateries, making Streetsville Village and its signature charm the perfect place to raise a family. From quick access to the 401, 403, and Pearson Airport, the summer camps and the Bread & Honey Festival to heritage-lined streets and weekend farmers markets, this is a community where neighbors feel like family and every day feels like home. (id:59911)
Royal LePage Signature - Samad Homes Realty
42 - 1290 Heritage Way
Oakville, Ontario
Rarely offered 2-storey end-unit townhouse with double garage and fully fenced oversized backyard, offering a total living area of approx. 2,123 sq. ft.. Located in a quiet executive enclave in prestigious Glen Abbey with private road access, a professionally landscaped flagstone patio, and a double-sized driveway. The main floor features an open-concept living/dining area with hardwood floorings and large windows and a modern kitchen with ceramic floors, stainless steel appliances, a breakfast area, and a walk-out to the backyard. Also includes a 2-piece powder room. A laundry room is located on the main floor, with ceramic floorings and garage access. Upstairs offers three bright bedrooms with hardwood floorings and large windows. The primary bedroom features French doors, a large walk-in closet, and a 6-piece ensuite with double sinks. The second and third bedrooms offer large closets, and a 4-piece bathroom serves the level. An additional open-concept hallway/study/office area adds function and light. The finished basement offers a cozy gas fireplace, a 4-piece bathroom, enclosed storage, and versatile space for a family room, gym, or home office. Steps to public transit, scenic trails, parks, and top-ranked schools, with easy access to the QEW, GO Station, shopping, and recreation centres, a rare opportunity in one of Oakville's most family-friendly communities. (id:59911)
RE/MAX Condos Plus Corporation


