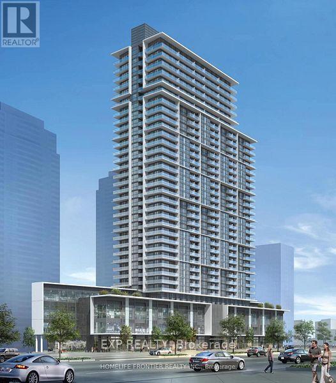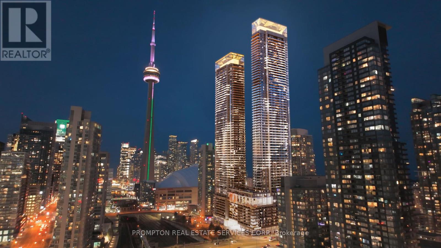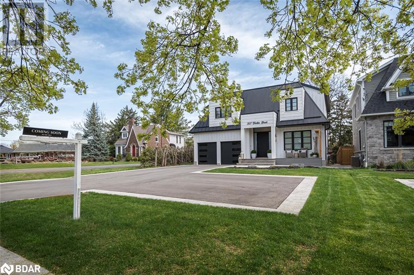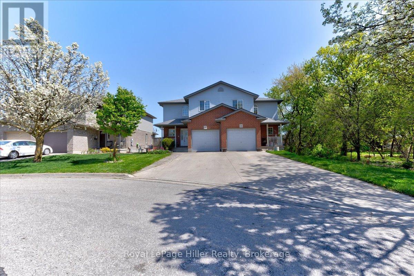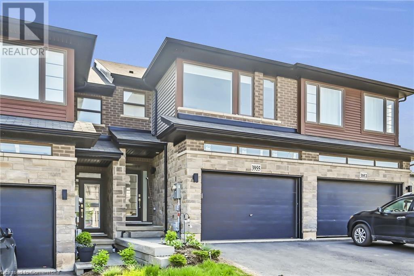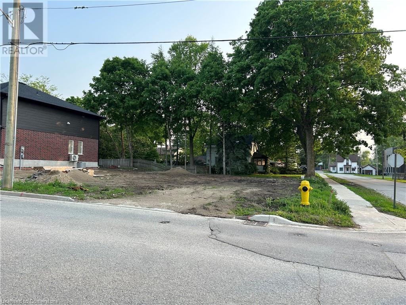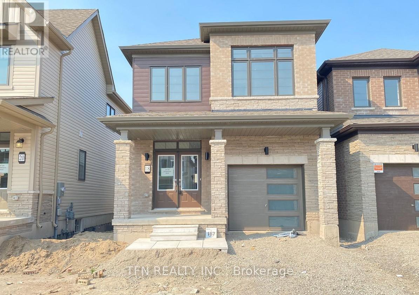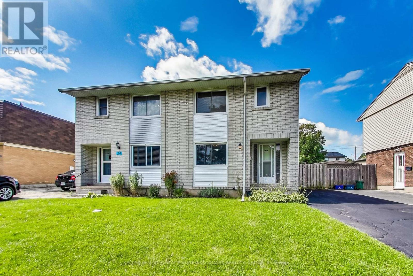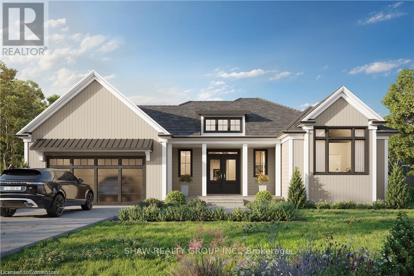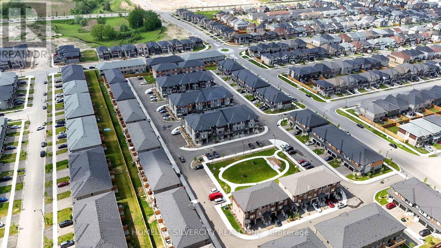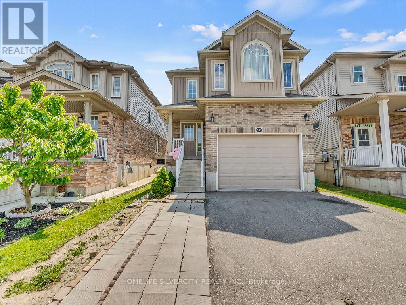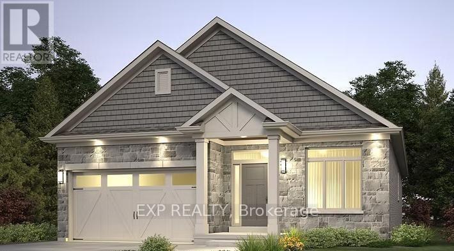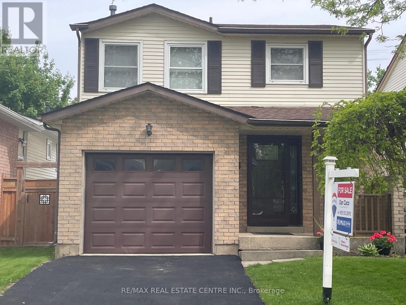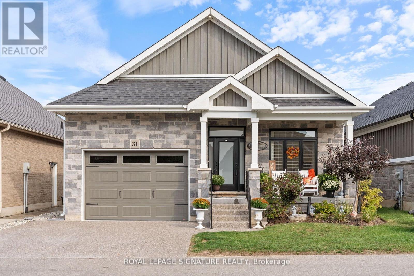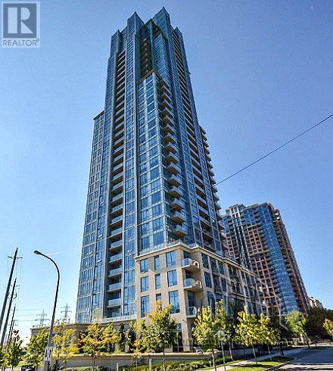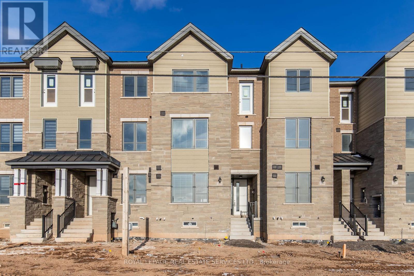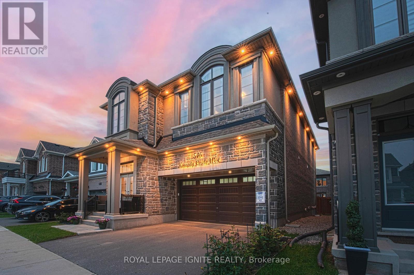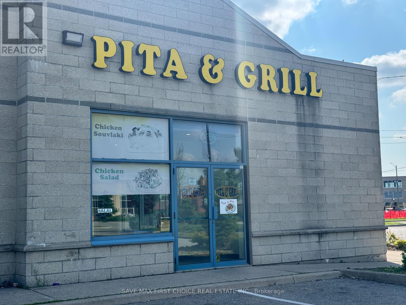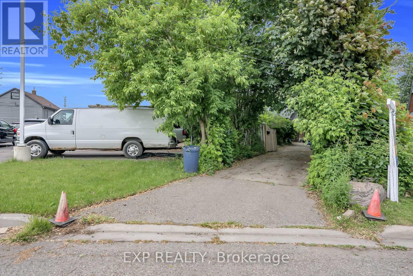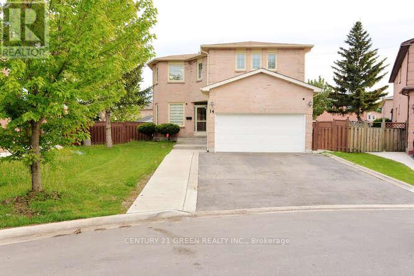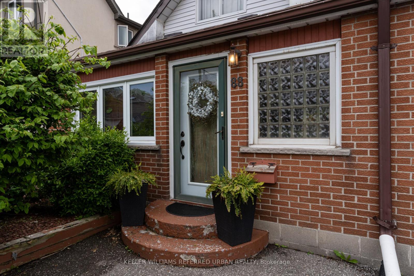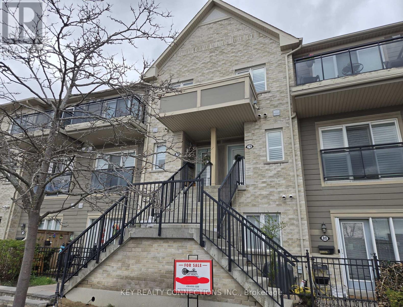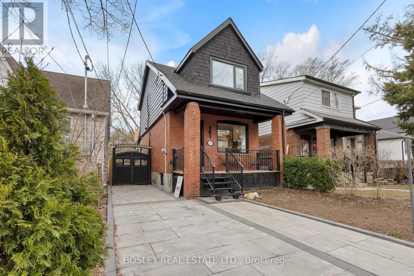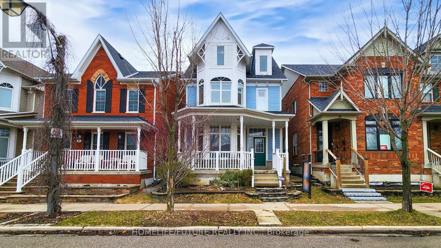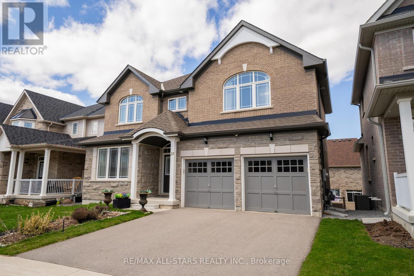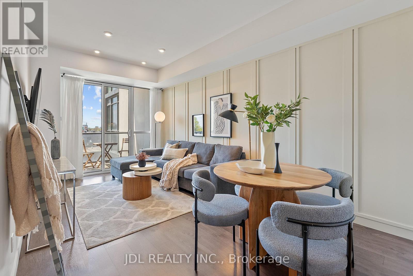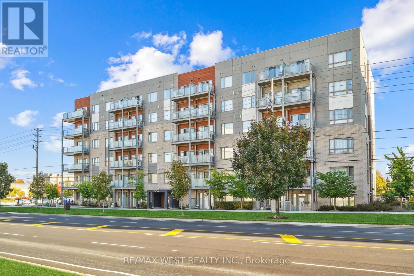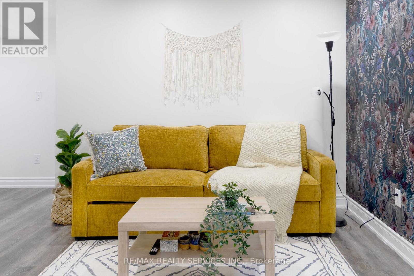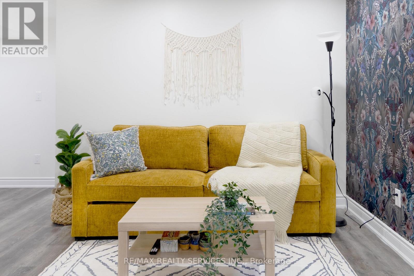1611 - 470 Front Street W
Toronto, Ontario
Toronto Premier Luxury Condo Community at "The Well". This Sun-filled and Spacious One Bedroom+ Den Unit (can be used as second bedroom) with 1 Full Bath. It's right across from the CN Tower! You can walk to Union Station, the Financial District, the Fun district and Harbour Front. This suite offers 9 foot ceilings. Enjoy your South-West facing view of the Lake and CN TOWER VIEW from the full size balcony. This suite comes fully equipped with energy efficient 5-star stainless steel appliances, integrated dishwasher, contemporary soft close cabinetry, in-suite laundry, standing glass shower, and floor-to-ceiling windows with coverings included. Five-Star Facilities include Rooftop Pool, Gym, Party/Private Dining Room, Multimedia Lounges, Games Room, Outdoor Terrace with BBQ, Dog Run, Sun Deck, 24Hr Concierge and much more.. Retail Area just at your door steps with Banks, Boutique Shops, Shoppers Drug Mart, 500,000sf of Restaurants, Bars, Indigo and a 70,000sf Gourmet Food Market. Close to Rogers Centre, CN Tower, Public Transit, Union Station, Entertainment/Financial District and All Amenities.. (id:59911)
Homelife/miracle Realty Ltd
2115 - 4955 Yonge Street
Toronto, Ontario
Client RemarksBrand New 1+Den Unit Located In The Heart Of North York, Steps Away From Yonge & Sheppard Subway Station, Sheppard Centre, Mall, Shops, Restaurants, And Other Area Amenities. This Bright & Spacious Unit Features Floor To Ceiling Windows, Large Den & Bedroom Area, 9' Ceiling, Modern Kitchen With Stainless Steel Appliances & More... (id:59911)
Exp Realty
925 - 3 Concord Cityplace Way
Toronto, Ontario
Brand New Luxury Condo at Concord Canada House. Toronto Downtowns Newest Icon Beside CN Tower and Rogers Centre. This West-Facing 1 + Den (Den can be used as a bedroom) with 2 Bathroom. Unit Features 660 Sqft of Interior Living Space and 115 Sqft of Balcony. Miele appliances. Heated Balcony for Year-Round Enjoyment. World-Class Amenities Include an 82nd Floor Sky Lounge, Sky Gym. Indoor Swimming Pool, Ice Skating Rink, Touchless Car Wash and Much More. Unbeatable Location Just Steps to CN Tower, Rogers Centre, Scotiabank Arena, Union Station, the Financial District, Waterfront, Dining, Entertainment, and Shopping All at Your Doorstep. (id:59911)
Prompton Real Estate Services Corp.
1401 - 55 Charles Street E
Toronto, Ontario
Welcome to 55C Yorkville Residences. This stunning one bedroom condo has a unique and spacious layout, a modern luxury kitchen with a bench style eat in area along with ample shelving. Enjoy a spa like bathroom semi ensuite and laminate wood flooring throughout. Located just steps to subway, buses, restaurants, lounges, community centres, parks, and much more. 24 hour security concierge with luxurious amenities as well. **EXTRAS** includes built in fridge, built in stove, dishwasher, washer, dryer, microwave (id:59911)
RE/MAX Crossroads Realty Inc.
105 - 225 Wellesley Street E
Toronto, Ontario
Prepare to fall in love with this breathtaking downtown gem! Soaring 10-foot ceilings create an unforgettable, airy elegance that sets this home apart. Over 800+ sqft of functional layout and spacious, sunlit rooms. Imagine cozy evenings in the oversized living room, joyful gatherings in the dining room, or whipping up culinary masterpieces in the entertainers dream kitchen. Retreat to the expansive primary bedroom, with a second generous bedroom perfect for guests or a home office. Two luxurious bathrooms, in-suite laundry, a parking space, and a locker complete this haven of comfort and style. Your dream space awaits, don't let it slip away! (id:59911)
Century 21 Regal Realty Inc.
307 Martin Street
Milton, Ontario
A rare blend of luxury, craftsmanship, and thoughtful design, this custom-built home sits on an extra-deep 185-foot lot in the heart of Old Milton. Just steps to charming local restaurants, boutique shops, schools, and parks, it offers both elegance and convenience. Inside, 19-foot ceilings with exposed wood beams create a dramatic first impression. Oversized patio doors lead to a private, peaceful backyard, complete with a composite deck, stunning stone fireplace, and a powered outbuilding ready to become a pool house, studio, or inspiring work-from-home space.The custom kitchen is an entertainer’s dream, featuring a walk-in pantry and seamless flow into the open-concept living space. The main floor also includes a serene primary suite and a front office with a closet that easily converts into a fifth bedroom.Upstairs, a second primary suite and spacious bedrooms all feature large closets with built-in organizers. Heated floors in every bathroom and laundry room bring elevated comfort. The walk-out basement adds a rec room, wet bar, 3-piece bath, cold cellar, and ample storage.This is more than a home — it’s the lifestyle you’ve been waiting for. (id:59911)
Real Broker Ontario Ltd.
83 Bell Court
Stratford, Ontario
Tucked away at the end of a quiet cul-de-sac, this well-maintained semi-detached home offers comfort, convenience, and a family-friendly location. Built in 2003, the home features an attached single-car garage and concrete driveway, providing parking for up to three vehicles. Step inside to a large, welcoming foyer with soaring ceilings and an abundance of natural light. The main floor features an open-concept layout that seamlessly connects the kitchen, dining, and living areas, ideal for both everyday living and entertaining. A 2-piece powder room and multiple storage closets near the entrance add practical function to the stylish space.Walk out to a brand new, oversized deck perfect for outdoor dining and relaxing, with a handy shed for added storage. Upstairs, you'll find 3 bright bedrooms and a 4-piece bathroom thoughtfully designed with a separate vanity area and private toilet/tub space, great for busy mornings. The spacious primary bedroom includes two generously sized closets. The finished basement adds even more living space with a cozy rec room, 3-piece bathroom, and a dedicated laundry area. Located in a desirable neighbourhood close to schools, parks, shopping and other amenities, this home also boasts several important updates: roof (2018), A/C (2018), dishwasher (2025), and water softener (2025). This move-in ready home blends comfort and functionality in one of Stratfords most desirable and convenient areas. Don't miss your chance to make it yours! (id:59911)
Royal LePage Hiller Realty
3955 Crown Street
Beamsville, Ontario
Gorgeous two storey freehold Losani built townhouse in the heart of wine country with exquisite modern design and views of Lake Ontario and Toronto!! Quartz countertop in modern kitchen with Extended Cabinets, Hardwood in great Room. 3 Spacious Bedrooms with Nice sized hallway. Master Bed with nice sized Ensuite and Walk-in Closet. 4 piece bathroom on Second floor. Inside entry from garage. Minutes from QEW access and Go Parkside, Close to amenities. (id:59911)
RE/MAX Escarpment Realty Inc.
47 Meadowland Drive
Hamilton Township, Ontario
Welcome to this stunning raised brick bungalow located on a rarely offered street in the highly sought-after community of Baltimore. Situated on a spacious, scenic 1.6 acres lot with breathtaking views, this 2+2-bedroom, 3-bathroom home masterfully combines elegant comfort with modern upgrades ideal for entertaining in style. Inside, you'll find a fully renovated kitchen equipped with premium appliances, a custom backsplash, and bespoke cabinetry, creating an ideal space for hosting. The open-concept layout seamlessly connects the living and dining areas, while the updated primary suite features a walk-in closet and a beautifully upgraded ensuite bathroom. The bright, fully finished lower level is designed for entertaining, boasting a custom-built bar, new flooring, large above-grade windows, and plenty of space for gatherings. It also offers convenient access to the garage from within. Step outside to enjoy expansive deck areas, a breathtaking view of the Northumberland Hills, and a cozy fire pit perfect for relaxing and entertaining outdoors. The surrounding landscape provides a peaceful, private outdoor oasis. With fully updated bathrooms, new flooring throughout, and thoughtful finishes throughout, this home offers a perfect blend of sophistication and comfort. Just minutes from Hwy 401 and the charming town of Cobourg, this rare opportunity presents a truly special property in a prime location (id:59911)
Right At Home Realty
721 Elma Street W
Listowel, Ontario
An excellent opportunity awaits with this versatile 73' x 99' lot, ideally located in the community of Listowel. Whether you're a builder, investor, or someone looking to build your dream home, this property offers exceptional potential. Zoned to support a semi-detached dwelling—with the added possibility for basement apartments—this lot presents strong income potential or the perfect setup for multi-generational living. Municipal water and sewer services are available but will need to be connected to the property. Prefer a single-family home? The generous dimensions and prime location also make it ideal for a custom residence tailored to your needs. Tucked away on a quiet street with mature surroundings and amenities such as schools, shopping, and parks, this property offers the perfect blend of flexibility and convenience. (id:59911)
Peak Realty Ltd.
18 Monteith Drive
Brantford, Ontario
This stunning detached home boasts a modern exterior and a spacious, well-designed interior. Featuring three bright bedrooms, 2.5 bathrooms, and the convenience of 2nd Floor laundry, this home is perfect for comfortable living.The expansive kitchen includes a large island, stainless steel appliances, and a separate breakfast area ideal for casual dining. A walk-in pantry offers extra storage space. Relax in the luxurious 4-piece master ensuite, complete with a shower and soaking tub. Sun-filled rooms throughout create a warm and inviting atmosphere.The unfinished basement provides a blank canvas for extra storage, a potential home gym, or future customization. Step outside to enjoy the backyard, perfect for relaxing or entertaining. (id:59911)
Tfn Realty Inc.
22 Lucerne Drive
Kitchener, Ontario
Beautifully updated semi-detached 3 bed, 2 bath with a large backyard just minutes from Restaurants and major shopping as well as access to highway and transit. High-end laminate flooring and hardwood floors throughout, and a finished basement for a movie room or a place to hide your teenage kids! :0 Excellent Opportunity For First Time Buyers Or Someone Looking For An Investment Property. A Short Walk Away Is McLennan Park With Its Large Open Spaces, Skate Park, Gated Dog Park And Splash Pad For Those Hot Summer Days (id:59911)
Keller Williams Real Estate Associates-Bradica Group
58 St Andrew's Circle
Huntsville, Ontario
To be built by Fuller Developments, Huntsville's premier home builder. Luxury 3 Bedroom easy living Bungalow backing onto Deerhurst Highlands Golf Course just outside of Huntsville! This custom built beauty will be Modern Muskoka with 3 bedrooms/2.5 baths and offers a comfortable 2,000 square ft of finished living space! Attached oversized tandem garage with interior space for 3 vehicles and inside entry. A finished deck across the back(partially covered for entertaining)looking towards the 15th hole. The main level showcases an open concept large Great room with natural gas fireplace. The gourmet kitchen boasts ample amounts of cabinetry and countertop space, a kitchen island and walkout to the rear deck. The master bedroom is complete with a walk-in closet and 5 pc ensuite bathroom. The 2 additional sized bedrooms are generously sized with a Jack and Jill privilege to a 4 piece bathroom. A 2-piece powder room and well-sized mud room/laundry room completes the main level. The walkout lower level with in floor radiant heating can be finished to showcase whatever your heart desires. Extremely large windows allow for tons of natural sunlight down here. Located minutes away from amenities such as skiing, world class golf, dining, several beaches/ boat launches and is directly located off the Algonquin Park corridor. (id:59911)
Shaw Realty Group Inc.
119 - 461 Blackburn Drive
Brantford, Ontario
This 3-storey Lucerne model offers over 1,600 sqft of living space and the privacy you've been looking for no homes in front, just open park views. Inside, you'll find a bright and open layout with modern finishes, a spacious kitchen with quartz counters, stainless steel appliances, and a walkout balcony perfect for morning coffee. The primary bedroom feels like a retreat with two closets, a cozy sitting area, and a private ensuite. Plus, there's convenient garage access, upper-floor laundry, and plenty of guest parking steps from your door. Family-friendly location close to schools, trails, and everyday essentials. Move-in ready and made for easy living. (id:59911)
Homelife Silvercity Realty Inc.
434 Woodbine Avenue
Kitchener, Ontario
Aprx 2200 Sq Ft!! Come & Check Out This Very Well Maintained & Spacious Detached 4BR + 5WR Home. Comes With Fully Finished Basement With 2 Bedrooms, Private Kitchen & Washroom for extended families or Guest suites. Open Concept On The Main Floor With Spacious Living And Family Room & Breakfast Area!! Kitchen Is Equipped With Quartz Countertop & S/S Appliances!! Second Floor Offers 4 Good Size Bedrooms with 3 Full Washrooms. 2 Bedrooms With Ensuite Bath & Walk-in Closet; Other 2 bedrooms shares common washroom. Conveniently Located near major Highways, High Rated Schools, Plazas and other amenities. **Seller is willing to replace the Carpet with Hardwood Floor before closing*** (id:59911)
Homelife Silvercity Realty Inc.
153 Pike Creek Drive
Haldimand, Ontario
Welcome to 153 Pike Creek Drive, a pre-construction opportunity by Springfield Construction Ltd. in the heart of Cayuga! This future 4-bedroom, 4-bathroom home will offer 2,035 sq. ft. of modern living space, thoughtfully designed for comfort and functionality. The main floor will feature an open-concept layout, seamlessly connecting the spacious family room, stylish kitchen, and bright breakfast area perfect for entertaining. Upstairs, the primary suite will include a 4-piece ensuite, while two of the additional three bedrooms will have private ensuite bathrooms for added convenience. Situated on a 40' x 114' lot, this home will include a double-car garage, full basement, and premium finishes throughout. Please note that the photos shown are from the Willow Model. Located in a growing community with easy access to amenities, schools, and parks, this is a fantastic chance to secure your dream home before completion! Don't miss out schedule your showing now! Please Note: Price is subject to change. An additional $50,000 will be added if the buyer is a non first-time home buyer. (id:59911)
Exp Realty
151 Pike Creek Drive
Haldimand, Ontario
Welcome to 151 Pike Creek Drive, a pre-construction bungalow by Springfield Construction Ltd. in the charming community of Cayuga! This thoughtfully designed 3-bedroom, 2-bathroom home offers 1,763 sq. ft. of modern living space, perfect for families, downsizers, or anyone looking for stylish, single-level living. The main floor features a spacious great room, an open-concept kitchen, and a primary bedroom with an ensuite, providing comfort and functionality. This is the Magnolia model. With a full basement, there's plenty of potential for additional living space. Situated on a 35' x 114' lot, this home comes with a 1.5-car garage and private driveway. Located in a peaceful, growing neighborhood, you'll enjoy easy access to parks, schools, and community amenities. Don't miss this incredible pre-build opportunity secure your dream home today! Please Note: Price is subject to change. An additional $50,000 will be added if the buyer is a non first-time home buyer. (id:59911)
Exp Realty
114 Borers Creek Circle
Hamilton, Ontario
Welcome to 114 Borers Creek Circle Stylish Living in a Quiet Waterdown Community. Discover the perfect blend of comfort and convenience in this 3-bedroom, 2.5-bathroom freehold townhome, located in a peaceful suburban pocket of Waterdown just a 5-minute drive to downtown shops, restaurants, and amenities. Built in 2018, this well-maintained home offers modern finishes, a smart layout, and low-maintenance living ideal for young families, professionals, or downsizers alike. The open-concept main floor features spacious living and dining areas, filled with natural light, and a kitchen equipped with stainless steel appliances, ample cabinetry, and clean, contemporary finishes perfect for everyday living and entertaining. Upstairs are three bedrooms, with the primary bedroom offering a private ensuite. The location offers easy access to HWY 6, 403 and a short drive to the 401. If you're looking for a modern home in a quiet, family-friendly neighbourhood close to everything Waterdown offers, 114 Borers Creek Circle is the one. Book your private showing today! (id:59911)
Exp Realty
19 Arietta Lane
Hamilton, Ontario
Welcome to 19 Arietta Lane a beautifully upgraded 3-bedroom, 4-bath executive townhome nestled at the end of aquiet cul-de-sac in one of Stoney Creeks most desirable neighbourhoods. Offering 1,310 sq ft above grade plus afully finished basement with an additional 650 sq ft of living space, this home delivers nearly 2,000 sq ft of totalcomfort and functionality. Enjoy engineered hardwood throughout, custom wainscoting on the main floor and upper level, and an upgraded open-concept kitchen with backsplash, large functional granite countertop island & extra pantry storage. The home features two kitchens ideal for extended family living or investment potential and a private garage with inside entry and automatic garage opener, central vacuum. All light fixtures, solar blinds and downstairs red retro fridge included. The spacious primary bedroom includes a private ensuite and convenient upstairs laundry. Large windows throughout allow natural light to fill the home, creating a bright and inviting atmosphere. Step out to the backyard deck (fully fenced yard to be completed summer 2025) and enjoy privacy and space in a family-friendly community.Situated next to St. Gabriels Elementary School, Winona Park (home of the famous Peach Festival), and justminutes from Costco, Metro, Starbucks and more. Ideal for first-time buyers, downsizers, and investors with rentalincome potential of approx. $3,000/month. Low condo fees with your front lawn maintenance included. Visitor parking available. Move in, turn key ready! (id:59911)
Century 21 Millennium Inc.
10 Mccann Street
Guelph, Ontario
Welcome to 10 McCann Street, Guelph, a Stylish and Spacious Townhome available for lease! Newly Painted in Modern Colors, Brand New Flooring on the main, New Staircase, Featuring Three Generous Bedrooms and two Full Bathrooms on the Upper Floor, this home is perfect for University of Guelph Students, families in transition, or young professionals looking for a well-connected and comfortable living space. Enjoy the convenience of an upgraded modern kitchen that flows into a bright, open family and dining area, perfect for relaxing or entertaining. Sliding doors lead to a private, fenced backyard with new wooden steps, offering a great outdoor retreat. Located just minutes from shopping, dining, parks, and schools, with quick access to transit for an effortless commute. Additional perks include a full-size garage and private driveway, providing parking for three vehicles, and a large unfinished basement with room to expand for storage. Don't miss this Fantastic Opportunity to live in a Prime Guelph Location! Enjoy the Convenience of Laundry on the Second Floor. (id:59911)
RE/MAX Real Estate Centre Inc.
56 Muscot Drive
Hamilton, Ontario
Pride of ownership shines in this beautifully maintained and tastefully decorated home. Featuring a sunken living room with a soaring cathedral ceiling, this home offers both charm and functionality. The fully finished basement includes a spacious rec room, playroom, laundry room, and a 3-piece bath. Enjoy year-round comfort with central air and central vacuum. Step outside to a fully fenced yard, complete with a 15' x 12' Wolmanized deck with BBQ gas hook upperfect for relaxing or entertaining. Additional highlights include a paved driveway, a garden shed, and two dining areas for added convenience. Many updates over the past 3 years! Upper-Level new vinyl flooring on whole level, new carpet on stairs, new baseboards throughout level, new bathroom vanity, mirror and bathroom accessories, new roller blinds in bathroom & master bedroom, all door handles replaced, whole level painted, Main Level new luxury vinyl flooring throughout whole level, new baseboards, new inside doors & closet doors with new handles, new steel front door & screen door, new rangehood, popcorn ceilings removed, whole level painted, Lower Level new carpet, new baseboards, new inside doors with new handles, new bathroom vanity, new laundry tub, whole level painted, Other Natural gas line for BBQs installed, Left & back fences replaced, Right fence repaired. A must-see home! Book your showing today. ** This is a linked property.** (id:59911)
RE/MAX Real Estate Centre Inc.
31 - 80 New Lakeshore Road
Norfolk, Ontario
Located in the prestigious South Coast Terrace gated community, in the town of Port Dover. This impeccable bungalow boasts a flawless design, 2,435 finished sq ft, featuring modern fixtures & high-quality. Gourmet kitchen is a chef's delight, showcasing 9' center island, quartz counters, new SS appliances, large skylight & ample windows for natural light. Vaulted ceiling extends into the great room, complete with a gas FP. Large sliding doors open to the expansive covered back porch & aggregate patio area, perfect for outdoor living. Primary bedroom suite includes a spacious walk-in closet plus luxurious ensuite with a walk-in tile shower, glass surround & soaker tub. Fully finished basement is designed for entertainment, featuring an open- concept layout with 9' ceilings. It includes a cozy rec room area with a gas FP, leisure area with ample cabinetry, quartz countertops, BI dishwasher & under-counter fridge. 3 bedroom, office/craft room, 3rd third full bath plus plenty of storage. (id:59911)
Royal LePage Signature Realty
1203 - 15 Viking Lane
Toronto, Ontario
Client RemarksLuxurious And Spacious Suite In Tridel's "Parc Nuvo At Essex" Community. 2 Bedrooms And 2 Bath, Panoramic Views To The South. Upgraded Features And Finishes: Granite Kitchen Counter Top, Combined Living And Dining Rooms, Ensuite Laundry. Some Of The Building Features Include: Pool, Fitness Facilities, Lounge And Party Room. Walking Distance To Kipling Subway Station, Ttc Bus Stn, Go Transit And World-Class Retail! (id:59911)
Highgate Property Investments Brokerage Inc.
3271 Sixth Line
Oakville, Ontario
Simply Stunning. Less than 2 years old freehold townhome. 4 bedroom, 3 full bathrooms with a rare 4 parking spots! Tons of natural light. One bedroom with a walk in closet and ensuite is conveniently located on the ground floor. Perfect for a grown child or as an in law suite! The main floor features an open concept kitchen with stainless steel appliances and an island. Large great room with a gas fireplace. Separate dining room with access to the large balcony perfect for enjoying those warm summer evenings. The den with french doors is perfect for a private office space or a fifth bedroom. The upper level features the primary bedroom with its own ensuite and walk in closet. 2 other bedrooms, a 4 piece bathroom and the laundry room finish off this level. Great location in a family friendly neighbourhood! Walking distant to top rated schools, parks and trails. Only a 5 minute drive to a large Walmart plaza with many shopping, restaurants, public transit and more. A short drive to HWY 407 & 403. What's not to like?! (id:59911)
Royal LePage Real Estate Services Ltd.
546 Kennedy Circle W
Milton, Ontario
Welcome to one of Milton's most desirable family neighbourhoods. Ideally located, this stunning 4-bedroom, 3.5-bathroom on the main. 2-bedroom, 1.5 bathroom in the basement. Inside, you'll find approximately 2600 sq. ft. of refined living space, plus a professionally finished basement. Highlights include a Main floor with 10-foot ceilings and 2nd floor with 9-foot ceilings, giving an elegant look to the house. The main level with hardwood floor, an open concept design, lots of spotlights Master bedroom with two customized his/her walk-in closet organizers. kitchen with quartz countertop, and high-end built-in KitchenAid appliances. Brand-new basement - Separate entrance with 2 bedrooms, a living room, a kitchen, a 3-piece bathroom, and a powder room. Lots of pot lights in the basement. The basement features a separate laundry facility for tenants' use. Large windows throughout the basement. Rented for $2000 a month. Seller/ Broker does not warrant the retrofit of the basement apartment. Inside Outside, pot lights, External Camera system to the buyer (id:59911)
Royal LePage Ignite Realty
29 Aventura Court
Mississauga, Ontario
Excellent Turnkey Opportunity! Profitable Grill & Pitta Restaurant in Prime Location. Don't miss this rare chance to own a thriving Pitta & Grill business in a high-traffic, rapidly growing area. This well-established, fully equipped restaurant features an industrial kitchen, commercial fridges and freezers, and seating capacity for 28 guests. Ample on-site parking ensures convenience for customers. Strategically located near an upcoming LRT stop, gas station, and with quick highway access, the location offers strong visibility and future growth potential. Currently operating Monday to Friday from 11:00 AM to 7:00 PM, there is significant opportunity to increase revenue by expanding hours of service. Excellent sales history ideal for an experienced operator or first-time buyer ready to step into a profitable venture. (id:59911)
Save Max First Choice Real Estate Inc.
3 Harrow Street
Mississauga, Ontario
Welcome To This Beautiful Detached Bungalow 3+2 Bedroom Nestled In The Vibrant And Highly Sought-After Community Of Malton! This Exceptional Property Offers A Spacious Layout With Endless Possibilities, Featuring A Fully Finished Basement With A Separate Entrance Ideal For Rental Income Or Multigenerational Living. Sitting On A Very, Very Huge Lot With A Massive Backyard, This Home Offers Abundant Outdoor Space Perfect For Entertaining Or Future Expansion. The Size Of The Lot Also Opens Doors For Potential Redevelopment, Making It A Fantastic Investment Opportunity. The Basement Is Newly Built, Offering Modern Finishes And Excellent Income-Generating Potential. Close To Major Highways, Public Transit, Schools, And Only 8 Minutes From Pearson International Airport, Convenience Is At Your Doorstep. Great Opportunity For Developers & Investors. Newer Furnace And A/C (Both Replaced Approx. 5 Years Ago), All Windows - 9 Years Ago And A Roof That Was Replaced Just 3 Years Ago. (id:59911)
Exp Realty
14 Smye Court
Brampton, Ontario
Luxurious and Spacious Home ideally situated on a Cul- De- Sac. Located in the Prime Neighbourhood. Welcome to your dream home in one of most sought-after areas of Northwood park of Brampton. This stunning, fully renovated residence offers tons of upgrades and showcases luxury living at its finest. Featuring 5 (FIVE) spacious bedrooms above grade with 2 Bedroom Basement. This home is ideal for multi-generational living or those seeking extra comfort and space. The thoughtful layout includes separate living, Dining and family rooms, providing flexibility and privacy for busy households. Updated Kitchen with Stainless steel appliances and Built in Oven. The fully finished basement adds even more value, 2 Bedroom Basement with full bathroom, separate Laundry and separate Entrance. Fully landscaped private Massive backyard with Deck and Gazebo offers complete serene outdoor retreat. Good size Shed for storage. Main Floor Laundry. A truly move-in ready experience awaits for your clients. This rare gem is a must-see a perfect blend of sophistication, functionality, and unbeatable location. (id:59911)
Century 21 Green Realty Inc.
1312 Daimler Road
Mississauga, Ontario
Welcome to this stunning 3-bedroom on main floor and 1 bedroom in the basement for rent, 1-full-bathroom and 1 powder washroom. This detached bungalow is nestled on a quiet neighborhood street in Clarkson. This gem sits on a premium lot with huge backyard, ensuring plenty of natural light. Step into an open-concept living and dining area adorned with hardwood floors and large windows, creating a bright and inviting space. The kitchen boasts high-end stainless steel appliances. Each of the three bedrooms features hardwood floors and decent sized closets. 1 bedroom is available for rent in the basement. There is a total of 3-car parking available. Situated in a mature, tree-lined neighborhood, you'll enjoy being just a 7-minute walk from the GO station and a 5-minute walk to Truscott Plaza stores and being just a short walk away from Food Basics! Don't miss out on this incredible opportunity! (id:59911)
RE/MAX Excellence Real Estate
88 Sixteenth Street
Toronto, Ontario
Welcome to 88 Sixteenth Street, a delightful 1-bedroom detached home nestled on a quiet, tree-lined street in one of Etobicoke's most walkable and vibrant neighbourhoods. This cozy, well-maintained home offers a rare opportunity to own a detached property just minutes from the lake, perfect for first-time buyers, downsizers, or builders. Step inside and you'll find a warm, inviting interior full of character. Original hardwood floors, vintage trim, and an efficient layout make the space feel both functional and full of potential. Ready to use as-is or update to your taste over time. Outside, enjoy a private backyard with mature trees, garden space and shed, ideal for a workshop, studio, or added storage. Why you'll love it here: Quiet, family-friendly street steps from shops, transit & schools, minutes to Humber College, the Lake, and Colonel Samuel Smith Park, quick access to Mimico GO, TTC, and major highways, a detached home with long-term upside in a growing community. Move in, rent out, or build, this is the kind of property that rarely comes up and opens the door to endless possibilities. (id:59911)
Keller Williams Referred Urban Realty
79 - 60 Fairwood Circle
Brampton, Ontario
NEW PRICE*Welcome to 60 Fairwood Circle*Unit 79*Stunning and updated 2 bedroom stacked townhome for sale in Brampton [Bramalea/North of Sandalwood& south of Father Tobin Road]*Upper level*Open concept*1,029 sf*Meticulously maintained*Original owners*1st time on the market*All laminate & ceramic floors throughout*Great for 1st time home buyers, young professionals, investment or downsizing*As you enter there is a welcoming foyer with mirrored closet doors*The bright and spacious great room is perfect for entertaining offering a Juliette balcony, ceiling fan and overlooks the chef inspired kitchen*The kitchen offers all stainless steel appliances, quartz countertops and ample cupboard space*There is also a convenient powder room, utility room and storage cubby on the same floor*The 2nd floor has a well appointed Primary bedroom with mirrored closet doors, and a walk-out to a sunny, private balcony, a spacious 2nd bedroom with mirrored closets, 4 piece bathroom, laundry room, and a huge linen closet*Well managed complex with low maintenance fees*Lots of visitor parking*Close to highway 410 and 407, Brampton Civic hospital, Trinity Commons, Bramalea City Centre, Fortinos, Sobeys, Freshco, and transit* Please view the virtual tour and floor plans* (id:59911)
Key Realty Connections Inc.
25 Warren Crescent
Toronto, Ontario
Welcome to Baby Point! Location Is Everything And This Home HAS IT!! Tucked In The Valley With Direct Access To Etienne Brule Park And The Humber River, Enjoy Scenic Walks To Old Mill, Morning Coffee On Your Private Bedroom Deck, And Serene Views Of Nature Every Day. This Charming Century Home Offers Spacious, Sunlit Rooms, And Contemporary Family-Friendly Layout. Thoughtful Upgrades Including Herringbone Flooring, New Roof And Windows, Front And Back Decks Plus A Roof top walkout, Front Interlocking brick On A Private Driveway With Dedicated Parking, And Full Perimeter Fencing. This Warm Welcoming Home Is Ideal For Those Seeking The Comfort Of Park-like setting right in the middle of Urban Toronto . TTC Is At Your Door, Several Schools Are Steps Away, And The Peaceful Surroundings Make This A Truly Special Place To Call Home. (id:59911)
Bosley Real Estate Ltd.
75 Robarts Drive Unit# Lower
Ancaster, Ontario
Welcome to this newly renovated walk-out basement unit in the highly sought-after Meadowlands of Ancaster! This bright and spacious unit features a full in-suite kitchen, a modern 3-piece bathroom, private laundry, one large bedroom, and a versatile den or recreation room, perfect for a home office, gym, or guest space. Enjoy the peaceful setting with no back neighbours, as the unit faces an open area that brings in plenty of natural light. Conveniently located close to public transit, top-rated schools, parks, and shopping, this is an ideal place to call home. (id:59911)
Bay Street Group Inc.
442 Millen Road Unit# 116 Lwr
Stoney Creek, Ontario
Discover this outstanding office and showroom/retail space for lease boasting direct frontage along the QEW, offering a unique opportunity for your business. This property features a versatile layout. Constructed with precision using precast materials and featuring an impressive two-story glass facade, this space presents a modern and professional image. Recent renovations have further enhanced this space, including the renovation of a modern washroom, ensuring both functionality and aesthetics are met to the highest standards. Take advantage of this unique opportunity to secure office space with excellent exposure along the QEW, all within a contemporary and well-maintained setting. Tenants pay 60% of utilities and condo fees. Don't miss your chance to elevate your business with this exceptional property. (id:59911)
RE/MAX Escarpment Golfi Realty Inc.
Ave - 24 Christian Reesor Park
Markham, Ontario
Excellent Location Highly Sought-After Cornell Community! Features A Modern, Open-Concept Layout, Wonderful Property With Great Features Like A Premium Lot, A Bright South-Facing Exposure, And A Lovely View Of The Park. The Combination Of Amenities And The Grand Light Fixtures, And Stylish Pot Lights. Newly Modern Kitchen Boasts Stainless Steel Appliances, Custom Backsplash, Quartz Countertops, And A Luxurious Centre Island, Perfect For Entertaining. Three Spacious Bedrooms And 2.5 Baths. The Den On The 2nd Floor Can Easily Serve As A Media Room Or Home Office. Walking Distance To The Cornell Community Centre, Library, And Hospital, And Easy Access To Hwy 407 ETR. Close To Transit, GO Station, Schools, And Shopping. The Combination Of Amenities And The Location Near Schools, Community Centers, And Transit Makes It Very Appealing For Families. Don't Miss Out On This Rare Gem! Close to Bill Hogarth Secondary School and Cornell Village Public School. (id:59911)
Homelife/future Realty Inc.
1606 - 38 Honeycrisp Crescent
Vaughan, Ontario
1 Bedroom + Den Unit With 1 Parking Spot (Owned) Large Balcony To Enjoy Unobstructed South Facing View. Open Concept Great Layout. Spacious Den could be a Second Bedroom/Office. 9 FT Ceilings, Ensuite Laundry, Stainless Steel Kitchen Appliances Included. Backsplash and Stone countertops. Amenities Include Party Room With Bar Area, Fitness Centre, Lounge And Meeting Room, And Much More. Steps Away From Vaughan Metropolitan Centre TTC Subway, Viva, YRT,& Go Transit Hub. Easy Access To Hwy 7/400/407, York University, Banks, Ikea. A master-planned, vibrant community well-connected to downtown Toronto! (id:59911)
Century 21 Percy Fulton Ltd.
315 - 24 Woodstream Boulevard
Vaughan, Ontario
One of the best one bedroom + den layouts you'll find with over 800 sqft of living space! Bright and spacious 1 bed+ den, designed for both comfort and convenience! Open-concept living space is flooded with natural light, offering plenty of room for a couple or small family. The large kitchen is a dream, featuring full-size appliances, ample storage, and generous counter space, perfect for cooking and entertaining! Proper den is ideal for home office, space for two desks! The primary bedroom is a true retreat, boasting a walk-in closet, generously sized ensuite, and the convenience of in-suite laundry! In an unbeatable location, you're minutes from major highways, top-rated schools, grocery stores, restaurants, and all essential amenities. Plus, transit at your doorstep! This well-managed building offers fantastic amenities, including a full gym and sauna. Freshly painted and cleaned! (id:59911)
Royal LePage Your Community Realty
72 Graham Crescent
Markham, Ontario
Stunningly Renovated 4+1 Bedroom, 4 Bathroom Detached Home in the Highly Sought-After Markham Raymerville Location This beautifully upgraded home features a modern kitchen with quartz countertops, a stylish backsplash, and an island with a breakfast area that opens to the backyard. The kitchen also boasts sleek, contemporary cabinetry, an upgraded cooktop & stainless steel appliances including a double-door fridge. Enjoy the benefits of new above-ground windows and a brand-new main door.The entire home has been thoughtfully renovated, including hardwood flooring throughout and completely updated bathrooms & the upgraded sunroof...Fully finished basement offers a spacious entertainment area and additional living space, featuring an extra bedroom and a 3-piece bathroom. This versatile space is perfect for family gatherings, guests, or flexible use.Additional highlights include an abundance of pot lights, all-new light fixtures, and fresh paint throughout making this home truly move-in ready.Conveniently located just steps from Markville Mall, restaurants, shops, public transit, andthe GO train station. Top-ranked Markville Secondary School and other nearby schools are easily accessible, as well as several parks for outdoor enjoyment. With quick access to Highway 7 and 407, commuting is a breeze.Don't miss out on this incredible opportunity! ** This is a linked property.** (id:59911)
Royal LePage Signature Realty
407 Hoover Park Drive
Whitchurch-Stouffville, Ontario
Stunning family home in the sought after Byers Pond community of Stouffville. Set on a spacious, pool sized lot, this property offers over 4,000 sq.ft. of well designed living space plus a fully finished basement with a separate side entrance, perfect for extended family or future income potential. Inside, the main floor is warm and inviting, featuring 9 ft ceilings, a cozy family room centered around a fireplace, a bright and private office ideal for working from home, and a thoughtfully upgraded kitchen. With quality finishes, newer appliances, and a functional layout, the kitchen flows effortlessly into the eat in area and family room, making it perfect for both everyday living and entertaining. Upstairs, you'll find four generously sized bedrooms, including a spacious primary suite with a walk in closet and a modern ensuite. Two bedrooms share a convenient Jack and Jill bathroom, while the fourth bedroom enjoys the privacy of its own ensuite. The finished basement adds valuable living space, ideal for a home gym, media room, or guest suite with its own private entrance for added flexibility. Step outside to a large backyard with a brand new deck and endless potential. Whether you envision a garden or a pool, this pool sized lot is ready to become your oasis. Most of the homes major components have been updated, including newer appliances and a newer roof, offering peace of mind and long term value. Located just steps from Byers Pond Park and close to top-rated schools, shopping, dining, and the Stouffville GO Station, this home offers space, functionality, and convenience in one of Stouffville's most family friendly neighbourhoods. (id:59911)
RE/MAX All-Stars Realty Inc.
49 Royal Oak Drive
Innisfil, Ontario
Totally renovated bright 2 bedroom modular home with 2 picture windows, generous dining/living room, skylight, gas fireplace, 962 sf, private 2 car driveway, all electrical fixtures replaced, walkout to large deck, excellent private view of municipal property from back yard. Garden shed, crawl space for storage. Retirement community. Must be 60+ years of age, LAND/LEASE COMMUNITY, LAND LEASE $893.66/MONTH, . PLEASE SEE FORM 161. (id:59911)
Sutton Group Incentive Realty Inc.
23 Terrell Avenue
Georgina, Ontario
Stunning Family Home in Coveted Simcoe Landing - Walk to Lake Simcoe! This move-in ready home is located in one of Georginas most sought after communities. Nestled on a premium lot with a walkout basement, this stunning Laguna Model offers over 2,500 square feet of beautifully upgraded living space, designed for both comfort and style. The bright, open concept layout features an upgraded chef's kitchen with modern finishes, quartz countertops, a large center island, and a sunlit breakfast area. The kitchen flows seamlessly into the spacious living area, creating the perfect space for entertaining and everyday living. A separate formal dining room or home office provides versatility to suit your lifestyle. The luxurious primary suite is a private retreat with a spa like five-piece ensuite, featuring a frameless glass shower, double sinks, quartz countertops, and a generous walk-in closet. The additional bedrooms boast elegant hardwood floors and convenient semi-ensuite access. The walkout basement, already roughed in for a future bathroom, offers endless potential for customization. Outside, the fully enclosed backyard is secured with an upgraded, durable vinyl fence for added privacy. Additional highlights include a double car garage with direct home access, as well as a prime location just minutes from Highway 404, the new MURC Recreational Centre, top-rated schools, and shopping. This home offers the perfect blend of modern elegance, family-friendly design, and unbeatable convenience. Schedule your private showing today. (id:59911)
RE/MAX All-Stars Realty Inc.
301 - 2055 Danforth Avenue
Toronto, Ontario
Rarely offered family-sized 2-bedroom, 2-bathroom, 1-parking suite perfectly located in the desirable Danforth community. Experience the best of both worlds: live in a serene & residential neighbourhood with a great sense of community, all while keeping the heart of downtown Toronto a quick subway, bike, or car ride away! Enjoy unobstructed, sunny, panoramic views of Toronto's skyline from your airy & modern open-concept suite with elevated 9-foot high ceilings. The highly functional 838 sqft floor plan features a split-bedroom layout (for enhanced privacy); modern open-concept kitchen with stainless steel appliances; 2 full bathrooms (including the primary ensuite); tons of closet space; and ensuite laundry. The huge floor-to-ceiling windows bathe the home with an abundance of natural light, which you can also enjoy from your private balcony with skyline views. 1 underground parking space + 1 locker (conveniently located on the same floor) are included. Rare upgraded, move-in-ready suite: freshly painted throughout; all new light fixtures; custom wooden accent wall; pot lights installed; owner-occupied & lovingly cared for. Just turn the key and you are home! Excellent transit access: Woodbine TTC subway station & Danforth bike lanes at your doorstep + 7 min drive to the DVP! Enjoy some of the best boutique restaurants, cafes, shopping, & groceries the city has to offer along the Danforth, Coxwell, etc! (Some photos have been virtually enhanced) (id:59911)
Jdl Realty Inc.
RE/MAX Realtron Realty Inc.
37 Darlingside Drive
Toronto, Ontario
A charming 4-bedroom detached bungalow offers a bright, open-concept living and dining area with large windows that flood the space with natural light. 4 Bedrooms, 2 Parking spots, 1 Bathroom and shared laundry in the basement. A well-maintained big backyard, ideal for outdoor activities, barbecues, or simply enjoying the fresh air which offers a peaceful retreat. Installed heatpump cools the house. Close to Centennial College (HP Campus), University of Toronto, banks, grocery store, many more amenities. One bus takes to Kennedy Station. Main floor Tenant pays 60% utilities. Basement is already rented & one parking is assigned to the basement tenant. 2 Parking spots are available for the main floor Tenant. No Smoking Please! (id:59911)
Homelife/miracle Realty Ltd
410 - 5155 Sheppard Avenue E
Toronto, Ontario
Spacious Corner Unit with Ultra-Low Maintenance Fees in a Prime Location! Step into this beautifully maintained 3-bedroom, 2-bathroom corner condo, located in one of Scarborough's most sought-after communities. Built by Daniels Corp. in 2020, this spacious and modern home features a smart split-bedroom layout that ensures privacy and comfort for families, roommates, or remote workers. Enjoy cooking in the open-concept kitchen with sleek stainless steel appliances, and relax in the sun-filled living and dining area that walks out to your own private patio perfect for morning coffee or evening unwinding. Additional highlights include in-suite laundry, underground parking, and access to premium building amenities: a gym, yoga room, party room, outdoor playground, BBQ area, community garden, greenhouse, and secure bike storage. Located just steps from the TTC, and minutes to Highway 401, University of Toronto (Scarborough), Centennial College, major grocery stores, shopping malls, schools, and Rouge National Urban Park. Don't miss out on this rare opportunity to own a modern, move in-ready condo in an unbeatable location! (id:59911)
RE/MAX West Realty Inc.
Main - 253 Waverly Street N
Oshawa, Ontario
Upper unit on the detached property in Highly demand area in Oshawa. Close to school, parks, bus stop, shopping center, highway. Tenant shares 50% Utilities. (id:59911)
Homelife New World Realty Inc.
Upper - 429 Crerar Avenue
Oshawa, Ontario
429 Crerar Drive - Cute 2 Room Home in Prime Central Durham Location ideally situated in the heart of Durham. Featuring laminate flooring throughout, kitchen eat in with fridge, stove and ensuite laundry. Living and dining area combined with a 3 piece bathroom. The home sits on a premium lot in a quiet cul-de-sac, boasting a huge fenced backyard with a deck perfect for entertaining or relaxing in your own private outdoor space. Close to schools, public transit, shopping, and Hwy 401. This is a perfect opportunity to live in a welcoming community with access to all the essentials. Don't miss your chance will go fast. (id:59911)
Royal LePage Connect Realty
5 Upperview Place
Whitby, Ontario
Spacious and well-maintained unfurnished basement apartment located near Baldwin St S & Upperview Pl. Features include 2 bedrooms, 2 full bathrooms, and 2 allocated parking spots perfect for professionals or small families. Enjoy the convenience of being close to all amenities, Highway 401 & 407, parks, schools, and transit. (id:59911)
RE/MAX Realty Services Inc.
5 Upperview Place
Whitby, Ontario
FURNISHED and well-maintained, basement apartment located near Baldwin St S & Upperview Pl. Features include 2 bedrooms, 2 full bathrooms, and 2 allocated parking spots perfect for professionals or small families. Enjoy the convenience of being close to all amenities, Highway 401 & 407, parks, schools, and transit. (id:59911)
RE/MAX Realty Services Inc.

