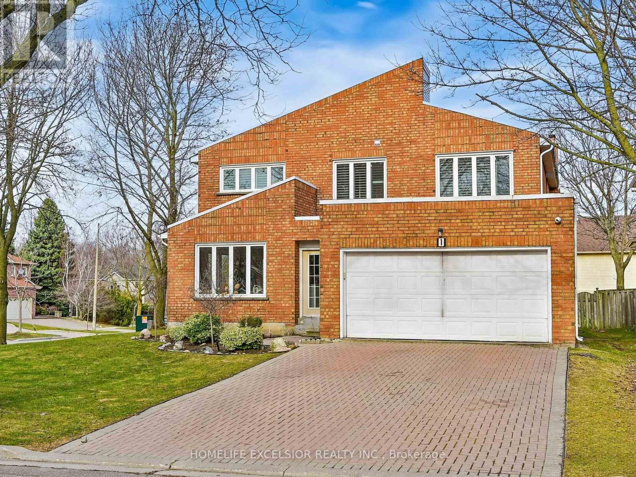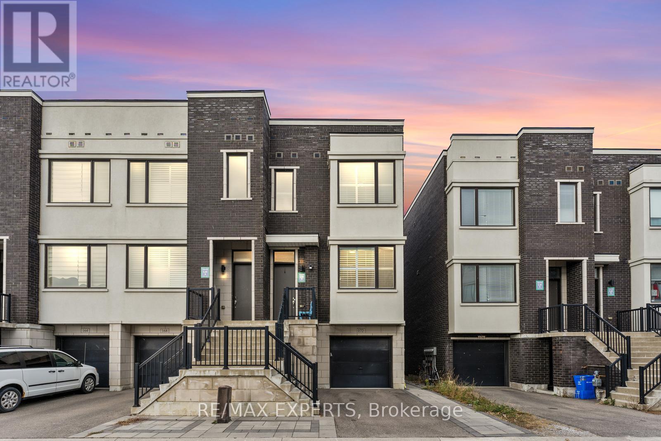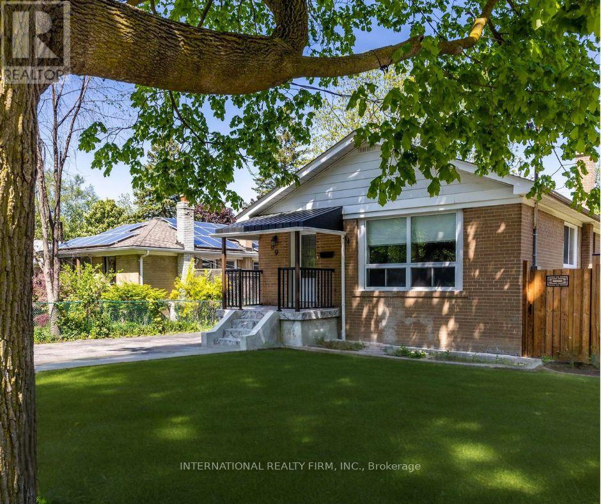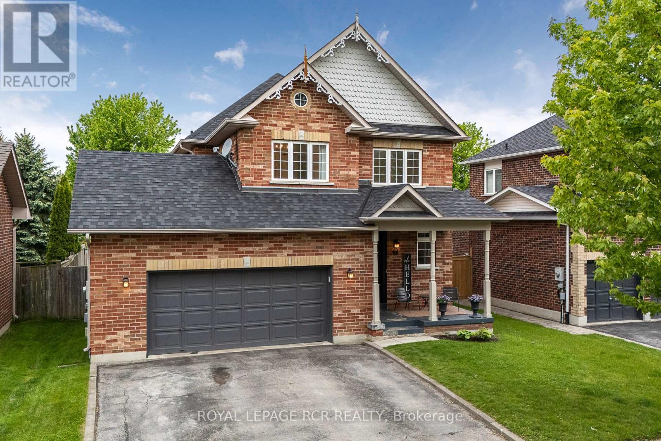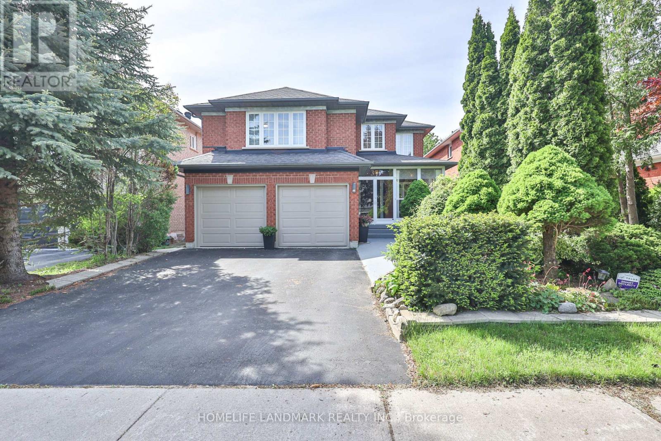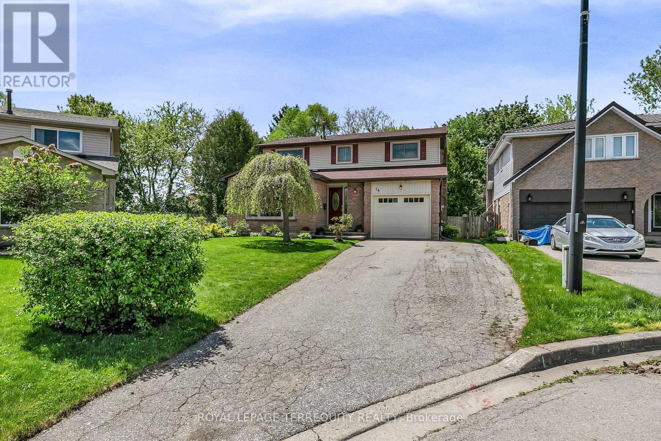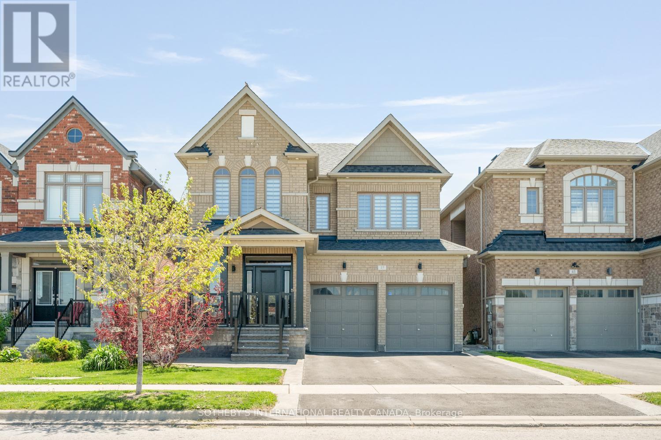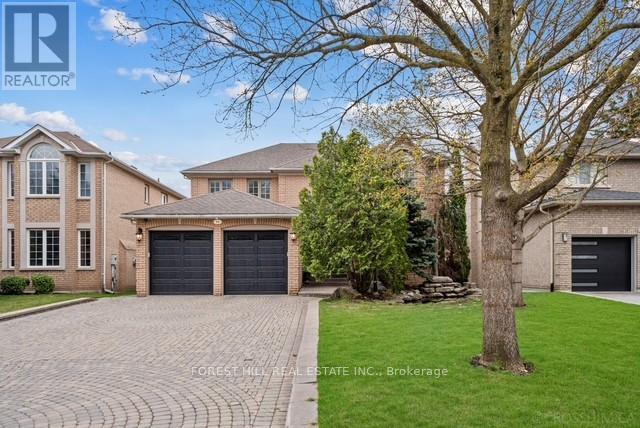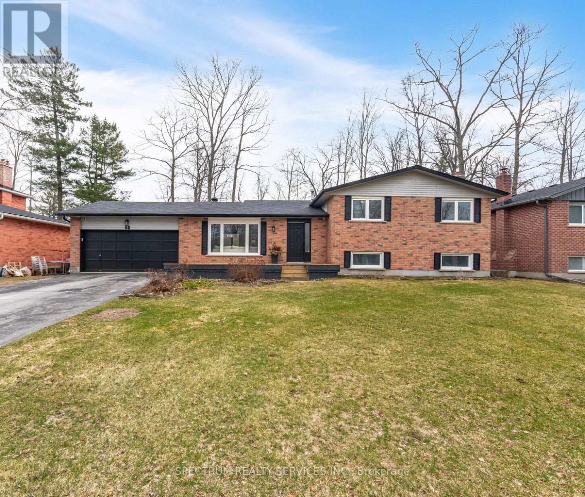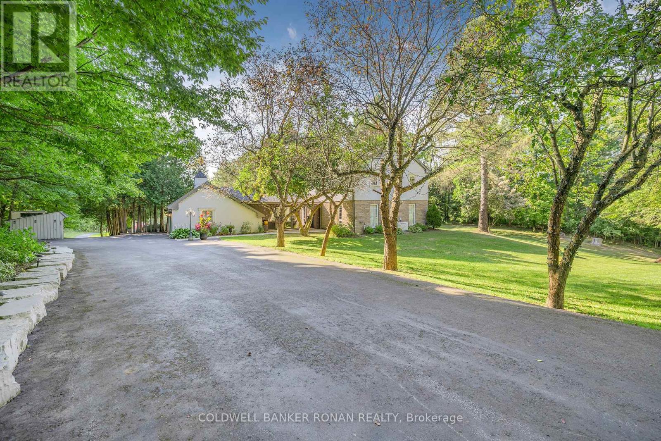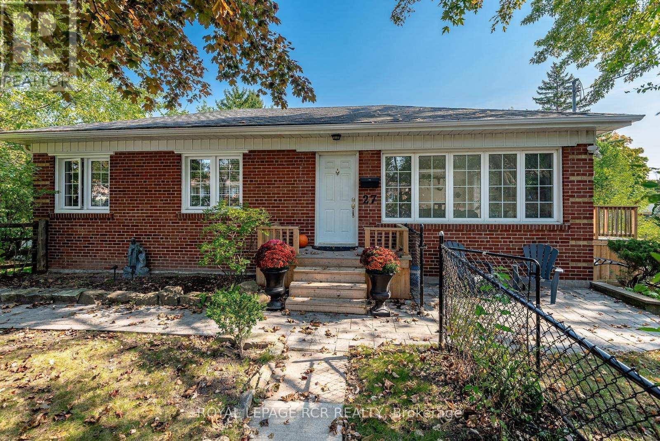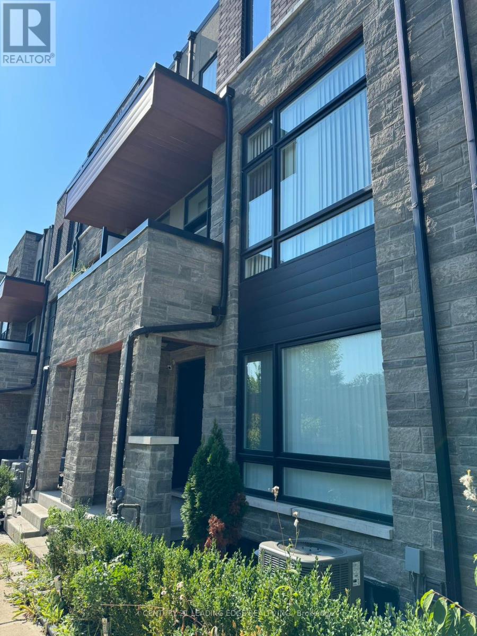123 Halldorson Avenue
Aurora, Ontario
Nestled in nature, welcome to this 3,110 sq. ft. luxury home in Aurora Trails. Modern elevation with brick, stone and stucco. Enter through the covered porch into soaring 10" main floor ceilings and 9" 2nd floor ceilings that structure the light-filled, open concept living space. Or enter via direct access garage door into mudroom, leading to pantry passage and laundry room. Grand kitchen with quartz countertops, centre island with breakfast counter and stainless-steel appliances. Front library, dining room and great rooms with tray ceilings. Find hardwood floors throughout and stained oak stairs leading to the 2nd floor. Principal bedroom features tray ceiling, dual walk-in closets and a 6-piece ensuite, including a water closet for ultimate privacy, a frameless shower and free-standing soaker tub. Remaining four bedrooms each have access to 4-piece ensuites. Basement features 9" ceilings, a cellar and rough-in for a 3-piece bathroom. Double garage with wiring for electric car + 4 car driveway without sidewalk. Garage opener, central vac, security cameras, and Tarion Warranty included. Aurora Trails is minutes to the town's historic downtown, boutique shopping on Yonge Street and your connection to the rest of the GTA via Highway 404 + GO station. Centrally-located and well-connected, Aurora Trails is steps to phenomenal schools, parks, trails, golfing, shops + superb dining. (id:59911)
Union Capital Realty
1 Atwood Court
Markham, Ontario
Highly sought after Thornlea neighborhood!! Located on a super quiet and safe court with no sidewalks and just steps ravine! One of the largest model home in the area with 5 bedrooms, double garage, and huge lot, truly a hidden gem and rarely offered!! Close many shopping and amenities, including upscale restaurants, TTC/York Transit, Easy access to 401/407/404. This tastefully renovated sun-filled home features a chefs kitchen with granite countertop and backsplash, stainless steel appliances, a large eat-in area, pot lights and hardwood floors throughout the main floor. Timeless layout with Elegant circular staircase, main floor library/office, renovated bathrooms, and main floor laundry. Direct access to the garage for added convenience, large windows throughout the home provides tons of natural light, updated bathrooms with glass showers and high quality stone flooring. Amazing second floor layout with no wasted space, generous sized bedrooms and California shutters. The oversized primary bedroom boasts a spa-like bathroom ensuite with lots of windows. Huge open-concept basement with a bedroom and two rec area with wet bar perfect for entertaining. Professional landscaping with interlocking and Gorgeous updated deck and fence for all entertainment needs. Top-rated schools Bayview Fairways P.S. and St. Robert (IB Program). Steps to Ravine, parks, public transit, and all amenities. Must see!! (id:59911)
Homelife Excelsior Realty Inc.
109 Maple Avenue
Georgina, Ontario
For A Sense Of Calm And Serenity, Look No Further! This Modern Bungalow Is Situated On A Quiet Street, Only Steps Away From Scenic Hedge Road, Where You Can Enjoy Spectacular Sunsets On The Dock And Private Beach. Open Concept Design And Plenty Of Windows Make This Home Light, Bright And Cheery. Kitchen Boasts Large Island And Electric Fireplace, S/S Appliances And Access To Covered Front Porch. Open To Living Room With Access To The Covered Deck From The Living Room Patio Door. Primary Bedroom Is Ample In Size With Separate Ensuite And Large Walk-In Shower With Body Spray Shower Column. The Main Bathroom Contains Modern Soaker Tub, With Freestanding Tub Filler And A Pocket Door. Property Includes 8' X 12' Shed And A 30' X 10' Carport With Stone Provides For Additional Storage/Parking. Main Driveway Is Paved With Parking For Approximately 4 - 6 Vehicles. Enjoy The Front Covered Porch At The Front Door, Which Wraps Around To A Side Door To Enter Your Kitchen. Sit And Relax On The Covered Back Deck Looking Into The Fenced Yard At The Rear. Close Proximity To The Historical Briars Golf And Country Club. 5 Minutes To Hwy 48, Short Jaunt To All Major Amenities, Shopping, Schools, Banks, Restaurants, Marina, Recreation Complexes, Art Studio And Much More. Small Town Feel With Large Personality. (id:59911)
Royal LePage Your Community Realty
172 Sydney Circle
Vaughan, Ontario
Welcome To 172 Sydney Circle in the Family Friendly and charming community of Cold Creek Estates in Vellore Village. Rarely offered end-unit with 3 bedrooms, 4 bathrooms, Close to the Highschool. This Exceptional Townhome Offers Over 2300+Sqft, 10' & 9' Ceilings, Sun-Filled Spacious Rooms, 2nd floor laundry. Premium lot with no sidewalk Interlocked Front And Back . Finished basement with walk-out at the rear and direct garage access from the front. Prime location close to HWY 400, banks, and shopping centres, grocery stores. (id:59911)
RE/MAX Experts
65 Westhampton Drive
Vaughan, Ontario
4+2 bedrooms 4 bath detached house with functional layout, Very well-maintained home in a highly desirable Thornhill neighborhood, located at one of the best Child Safe street, South Exposure, Full of daylight, Watching Sunrise and Sunset in the backyard, Big Cherry Tree at the backyard, open concept & spacious, around 2800 sq-ft living area, Completely renovated in 2019, Modern Kitchen with Stainless Steel Appliances, Internal Entrance from home to Garage, Two Cars Garage, Steps to High Ranking Schools, Promenade Mall, Groceries, T&T, Shopping, Viva, Bus Stations, Minute to HWY 7, 407 and much more (id:59911)
Aimhome Realty Inc.
69 Bayview Parkway
Newmarket, Ontario
Stunning Bungalow with Versatile Living Spaces in Prime Newmarket Location! Welcome to this renovated bungalow featuring a thoughtfully designed layout with endless possibilities. The main floor boasts a bright, modern open-concept living and dining area, highlighted by large windows that flood the space with natural light. The upgraded kitchen includes stainless steel appliances, a gas stove, and ample cabinetry perfect for everyday living and entertaining. Enjoy three spacious bedrooms and a stylish 4-piece bathroom, offering the perfect blend of comfort and functionality for any family. The fully finished basement with a separate entrance, full kitchen, 2 large bedrooms and generous living space ideal for in-laws, extended family, or as a potential rental suite for extra income. A standout feature of this home is the converted carport-turned-studio, complete with a wet bar, full 3-piece ensuite, and bachelor-style layout. This flexible space is ideal for a home office/business, guest suite, rec room or as a private rental. Step outside to a massive fully fenced backyard with a patio ready for summer entertaining or future landscaping dreams. The long lot offers plenty of room to customize to your needs garden, play area, or even a pool. Unbeatable location just minutes to Southlake Regional Health Centre, Upper Canada Mall, GO Train, transit, Mabel Davis Conservation Area, schools, parks, and more. This home truly has it all modern upgrades, multiple living spaces, and a premium location. Whether you're looking for a single-family home, a multigenerational setup, or an income-generating investment, this property checks every box. Don't miss your chance to own this move-in ready gem in one of Newmarket's most desirable areas! (id:59911)
International Realty Firm
4 Caseton Crescent
Uxbridge, Ontario
Discover an exceptional opportunity in Uxbridge's desirable Coral Creek! This impressive 4-bedroom, 4-bathroom all-brick detached home is ideally situated on a quiet crescent, offering unmatched proximity to schools, downtown amenities, and Uxbridge's premier park. The rear of the property opens to a beautiful treelined greenspace, directly accessing a fantastic playground and sports complex, complete with pickleball, basketball courts, and baseball diamonds perfect for outdoor enthusiasts. Step onto the inviting covered front porch and enter a home designed for comfortable living. Inside, you'll be captivated by the stunning bright and light-filled spaces throughout the large principle rooms. The expansive eat-in kitchen is a chef's delight, providing ample storage and a breakfast bar, while a convenient mudroom offers seamless garage access. All four bedrooms are generously proportioned. This lovingly maintained residence also boasts significant potential with a basement featuring in-law capabilities, including an additional bedroom and kitchenette, offering flexibility for extended family or rental income. This home offers a lifestyle of convenience, activity, and comfort in an amazing neighbourhood. Some recent upgrades include the refrigerator (2025), washing machine (2024), roof (2021) some windows and custom built front door (2020), Ring doorbell system and programmable thermostat. (id:59911)
Royal LePage Rcr Realty
37 Bluebell Drive
Markham, Ontario
Welcome to this bright and spacious 4-bedroom, 4-bathroom home located in the prestigious Rouge Fairways community. This well-kept family home has been lovingly maintained by the original owners since new. Offering 2,884 sq ft above grade, the home features a functional layout with an open double-storey foyer, a main floor office, and a spacious mid-level loft-style Great Room perfect for entertaining when family comes over. The bedrooms are generously sized, and the home includes a double car garage. The finished basement includes a recreation room with pot lights and plenty of additional storage, as well as a partitioned 1-bedroom apartment with a separate entrance, kitchen, and its own laundry. Perfect as an in-law suite or income-generating unit. Enjoy the beautifully landscaped backyard oasis with a concrete terrace, backing onto a school for great views and added privacy. No other home's in the backyard looking in. This is a perfect home for families seeking comfort, space, and a convenient location near top-rated schools, grocery stores, big box retailers, and restaurants. Rarely offered on Bluebell Drive a quiet, inner street with minimal traffic. (id:59911)
Homelife Landmark Realty Inc.
88 Oxford Street
Richmond Hill, Ontario
Immaculate 5 Bedrooms Home In High Demand Area. Over 3000 Sq Ft Above Ground. Newly Painted. Separate Entrance To Lower Level. Wet Bar In Basement. Solid Oak Open Staircase, 3 Walk/Out To Balcony/Patio. Close To All Amenities. Huge Private Backyard. Extra Deep Driveway For 4 To 6 Cars. Tenants responsible For All Utilities, HWT Rental, Snow Removal and Lawn Care. No Pets, No Smoke. (id:59911)
Royal LePage Golden Ridge Realty
5142 30 Side Road
Essa, Ontario
Talk about a package deal! under 10 minutes from Barrie this beautifully landscaped country property has 2 driveways to host a multitude of vehicles and an incredible 34 x 27 ft detached heated shop w/adjoining 12 x 40 RV/vehicle storage unit PLUS attached single garage w/ inside entry!! Its a dream set up and a rare find. Very Low Taxes that did not increase from 2024 to 2025!! Heading inside we have over 2000 sq ft of living space in this 3+1 bed all brick ranch bungalow finished top to bottom! New high end laminate living rm/kitchen/hall, 2 full baths, large living room with big picture window, bright eat in kitchen w/built in dishwasher and w/o large deck and gazebo overlooking private lot ** large master w/2 closets, full main floor bath partly remodeled, finished lower level w/ huge 34 ft family room, gas FP, 4th bedroom w/very large walk in closet, 2d full bath w/Mirolin acrylic stand up shower. Large laundry room w/top end LG washer/dryer and cold room complete the lower level, ***updated windows throughout /newer patio door from kitchen, updated front door w/ glass panels and hide away summer screen **Metal roof w/ exterior pot lighting ***new gas furnace + c/air (2022), updated wiring (2025), gas hot water tank rental, c/vac and attachments, garage door opener on main house **Updated Septic 2020 in front for any renos you want in the back, pool anyone?? excellent water flow from sand point well, 2d line roughed in to the garage should water be needed. ***garage features: *** 13'6" door height and 10'9" wide, 60 amp service/copper, 2 x 220 + 1 X 110 RV outlet, oil furnace, R20 insulation and very high ceilings, oil furnace has expired and will need to be replaced to use the garage furnace or change to gas, a mechanics dream garage! This is a great location close to Barrie, Angus, Alliston and Hwy 89 for the commuter, be sure to put it on your list! (id:59911)
RE/MAX Hallmark Chay Realty
14 Brunton Place
Newmarket, Ontario
Fantastic opportunity in prime College Manor. Quite Child safe court, close to endless amenities. Huge pie shaped lot, ample room to play or your future pool. The main floor has a large open concept Living/Dining room, spacious eat-in kitchen with pantry area, main floor family room with wood burning fireplace, and convenient powder room. Upstairs there are three large bedrooms. The primary has a spacious walk in closet, the other bedrooms with double closets. Linen closet in the upper hallway. The unfinished basement is a perfect blank slate to create your ideal finished space...recreation room, home gym, home office, work shop, or spa bathroom. Deep garage and wide driveway provide parking space for 4 or 5 vehicles. Numerous upgrades, included roof & windows 2012. The quiet court is perfect for road hockey and learning to ride that first bike. There is ample back green space, with a large pie shaped lot and expansive back yard. Lounge on the existing deck, enjoy the shade of the grapevine covered pergola. Within walking distance are elementary, french education, both public and catholic high schools. Public transit to downtown Newmarket is just a short walk to Davis Drive. The many amenities of Newmarket & Aurora are close by, along Leslie, Bayview & Yonge Streets. For the commuter, 404 access is just minutes away. Come make this home yours. (id:59911)
Royal LePage Terrequity Realty
45 Crimson King Way
East Gwillimbury, Ontario
Welcome to this beautifully upgraded 4-bedroom, 5-bathroom home, showcasing approx $200k in thoughtful upgrades. Designed with style, functionality, & sophistication, this home is ready to impress. The open concept main floor features 9-ft ceilings, hardwood flooring, & pot lights, creating an inviting & modern atmosphere. At the heart of the home is a chef's kitchen with quartz countertops, a tile backsplash with undermount lighting, & an oversized island with a large undermount sink. Premium appliances include a 48-inch Thor gas stove with a double oven, a matching hood fan & a pot filler & extended cabinetry housing a GE Cafe wall oven & microwave. The adjacent family room offers warmth & elegance with a custom cast stone fireplace mantel. Upstairs, you'll find 4 spacious bedrooms & 3 beautifully finished bathrooms, designed for comfort & practicality. The fully finished basement enhances the home's functionality, offering a spacious media area, office nook, gym space & more, complete with laminate flooring, pot lights, an electric fireplace, & a spa-inspired bathroom featuring a glass-enclosed shower, stone-top vanity & sliding barn door. The outdoor spaces are equally impressive. The backyard is a private oasis, complete with a stamped concrete patio, a 12 x 12 Yardistry gazebo & a Marquis 7-person hot tub with a dedicated electrical panel upgrade, exterior pot lights on a timer & a fully fenced yard make this space perfect for entertaining. The front yard boasts a glass railing enclosure; new columns; stamped concrete porch, stairs & driveway trim; a new front door & pot lights adding exceptional curb appeal. Additional features include 4 hardwired security cameras, a Ring doorbell, water softener, water filter, central vac, window coverings & more (see full upgrades list). With every detail meticulously considered, this turnkey home offers a lifestyle of sophistication & comfort. (id:59911)
Sotheby's International Realty Canada
55 Direzze Court
Richmond Hill, Ontario
**Absolutely---"LUXURIOUS"---"Pride of Ownership"---Top To Bottom/Fully Upgraded(Spent $$$$)---"GORGEOUS"----METICULOUSLY-MAINTAINED, Family Home in desirable Mill Pond neighbourhood****This elegant family home features a timeless design with a circular stairwell floor plan--HI CEILING(MAIN FLR---9FT), providing massive-spacious space for your family & guest---Discovering a grand-foyer with a double main door and Open concept/ample living/dining rms**Step into a custom/modern kitchen, equipped with high-end stainless steel appliance and rich stone countertop, balancing with modern glass backsplsh & large breakfast area combined, seamlessly leads to a fantastic outdoor lifestyle(OUTDOOR HOT TUB--OVERSIZED DECK/PATIO---Fresh Retreat). Naturally bright family room boasts a fireplace, charming built-in unit, adding an elegant touch to your living space and soul of this home. The main floor office provides an extra space for your family-kids study area. The thoughtfully-laid second floor features a practical layout with a spacious hallway, a private primary bedroom with a double door entry and 6pcs ensuite and his/her closets & all generous bedrooms**The Spacious open concept recreation room provides an expansive space with a fireplace & wet bar, adding to the home functionality or Potential rental income source(A separate entry thru a garage---UNIQUE) & The basement has a home gym for a private fitness, nanny bedroom, sauna & small kitchenette area**The outdoor deck extends family living space and creating a setting for evening gathering or quiet moments of family and hot tub with a gazebo for a private retreat/refreshment***Convenient access to all amenities and exclusively-situated/very quiet residential area in Mill Pond**Must Be Seen**TOO MANY TO MENTION----9FT CEILING(MAIN),OUTDR HOTTUB--OWNED H.W.T--NEWER KITCHEN WITH S-S APPLIANCE & MARBLE COUNTERTOP--NEWER FLOOR(FOYER,KIT,BREAKFAST),UNIQUE BAR,EXCLUSIVE DRY SAUNA,GYM AREA,WIFI-ENABLED THERMOSTAT,ELEC CAR C (id:59911)
Forest Hill Real Estate Inc.
3791 Line 10
Bradford West Gwillimbury, Ontario
Welcome to a one-of-a-kind 10.4-acre country retreat where history, functionality, and opportunity meet. This rare gem features flat, farmable land, mature fruit trees, and multiple versatile structures perfect for farming, homesteading, or creating your own private oasis. The heart of the property is a charming, 100-year-old farmhouse, rich in character and full of soul, where you can enjoy peaceful mornings and evenings on the back porch. Bonus structures include a large converted barn, ready for a workshop, or creative space, a 3 season greenhouse, a storage shed with plumbing and electrical hook-ups in place, attached single-car garage plus a bonus detached two-car garage, a trailer currently used for storage, and a chicken coop. Toward the back of the property, you'll find a small environmentally protected area, preserving the natural beauty and adding privacy. Whether you're dreaming of a working farm or just want to stretch out and breathe on your own land, this property offers endless possibilities. Roof 2023, oil tank 2022. (id:59911)
Ipro Realty Ltd.
Unit 109 - 3330 Bur Oak Avenue
Markham, Ontario
Premium Built-Out Retail Space For Lease! 1 Handicap Washroom, 1 Large Storage Room. Join The Local Tenant Mix Of: Dentist, Optical, Convenience, Physio, Pelvic Health, Restaurant, Med-Spa, Salon, Retail Clothing, etc. Commercial/Retail/Office Space. >>>Suits: Medical, Pharmacy, Office, Retail, Cafe, Tutoring, Beauty, Pet Store, Etc...Many More Uses! Next To Markham Stouffville Hospital. Retail, Office, & Residential. 1 Underground Parking Available for Rent @: $150.00/Mth. (id:59911)
Royal LePage Signature Realty
393 The Queensway S
Georgina, Ontario
Detached 1.5 storey 4+2 bedroom home on a spacious 50' x 316' lot located in 'Urban Corridor 1' within Keswick Secondary Plan, which allows for various permitted uses! Property is meticulously maintained inside and out! Long driveway for ample parking w/ spacious yard. Large detached garage w/ hydro. On municipal water and sewer w/ natural gas furnace. Tremendous potential for future development! Perfect property to live and work! Great use for home office, daycare, hair salon, etc! Close to all town amenities - schools, parks, shopping, restaurants, beaches, marinas, community centres and lots more! Easy access to highway 404! (id:59911)
Century 21 Leading Edge Realty Inc.
161 - 6 Bella Vista Trail
New Tecumseth, Ontario
Welcome to 6 Bella Vista Trail, an exquisite bungaloft nestled in a prime Alliston neighbourhood! This spacious home offers four bedrooms, an office, and three bathrooms, including a luxurious main bathroom with a relaxing jetted tub. You'll love the convenience of main-floor laundry right next to the open-concept living area that features soaring vaulted ceilings. There are elegant granite countertops in both the kitchen and bathrooms, adding a modern touch throughout. The walkout basement offers added amenities such as a dry bar, wine cellar, and an abundance of storage space. Both the basement and main floor feature gas fireplaces equipped with a fan to circulate heat for maximum comfort. Step outside and enjoy your morning coffee on the deck, overlooking a serene pond right in your backyard. Located next to the Nottawasaga Resort Valley Golf Course and close to numerous amenities, this home is ideal for anyone seeking luxury, relaxation, and convenience all in one. (id:59911)
Exp Realty
52 French Crescent
East Gwillimbury, Ontario
Turn key ready this bright and spacious newly renovated home situated on a beautifully 75x200 ,treed lot, this home features 3 totally renovated bathrooms, newer windows, newer 200amp, electrical panel in garage total of 2 electrical panels, some newer electrical fixtures, kitchen quartz countertop, over size centre island, freshly painted, finished basement with separate entrance though garage, great for in-law suite. Lots of natural sun light, abundance of storage, ample size laundry room, large driveway with parking for 10 cars plus double car garage, gas bbq hook up at the rear, backyard large enough for a pool, also great for outdoor entertaining lots of sunshine and mature trees, offers of amenities close marina, shops, go train, hospital, restaurants, hwy 404 and much more. Located in a sought after neighborhood with great neighbors, great home to raise a young family totally safe and quite area. must see this property will not last show and sell, motivated Sellers. (id:59911)
Spectrum Realty Services Inc.
1370 Concession Rd 8
Adjala-Tosorontio, Ontario
Just North Of Highway 9 On A Paved Road This Rolling 10 Acres Boasts A 3 Bed 4 Bath Home Beautifully Renovated Top To Bottom. Open Concept Eat In Kitchen/Family Room Area W/ Walk Out To Large Covered Back Deck. Large Formal Living and Dining Room W/ Main Floor Office. Enclosed Front Porch Mud Room Area W/ Inside Access To Over Sized 2 Car Garage. Gated Front Entrance With Paved Drive To House and Gravel Drive To Barn. Fantastic 2 Level Barn With Large Parking Lot, Water, Hydro & Large Deck Has Endless Potential For Many Uses. Set Between Newmarket & Orangeville, 5 Minutes To Tottenham & 15 Minutes to Bolton. Fibre Internet (Vianet), Approx. 4,500 sqft of living space. 400 amp Service. **EXTRAS** 16KW Generator, Wood Shed, Fenced Run W/ Large Dog House Or Chicken Coop, Drilled Well W/ Frost Point In Back Yard, Whole Home Water System W/ UV Light & Water Softener, Furnace Approximately 8 Years Old, Roof Approximately 7 Years Old (id:59911)
Coldwell Banker Ronan Realty
Main - 27 Hammond Drive
Aurora, Ontario
Back to Green, Ravin, Prime Location, Aurora Heights Family Neighbourhood.Gorgeous 2 Story Detached 4 Bedroom House.Dabble Car Garage.Privet Large Deck, The Main And Second Floors Only for rent, Excluding The Basement. Close To High-Ranked School, Golf Club, Natural Trails, Easy Access To Hwy 404 & 400. (id:59911)
Century 21 Heritage Group Ltd.
2 - 19 Bessemer Court
Vaughan, Ontario
Great Location, Highly Sought-After Industrial Area. Many Clean Uses Accepted, Easy Shipping Access. (id:59911)
Vanguard Realty Brokerage Corp.
2 - 19 Bessemer Court
Vaughan, Ontario
Great Location, Highly Sought-After Industrial Area. Many Clean Uses Accepted, Easy Shipping Access. (id:59911)
Vanguard Realty Brokerage Corp.
27 Boothbay Crescent
Newmarket, Ontario
This is a walkout brick bungalow with separate entrance for basement and separate driveway!! It features 2 bedrooms plus an office on the upper floor, with a good sized living room with a spanse of windows allowing for natural light and a dining area that has a walkout to a composite deck and large private yard. It is situated within a very short walking distance to Yonge St to access busing, shopping, and restaurants. There is a 4pc washroom on the main level. Hardwood flooring throughout the main areas and close to schools. This home offers many options for its' living space and is located in a fabulous area for walking or busing. It is unique as it has two separate driveways, two spacious yards with mature treas and extremely close to schools and all amenities. There is a separate laundry downstairs for the upper level along with plentiful storage. Would suit a multi-generational family!!! The basement features a separate kitchen, large living/dining area with large window and a huge walk-in closet perfect for storage and clothing. There is one bedroom on this level with a new egress window, an office space, and a three piece washroom as well as a stackable launndry closet on this level. This level also has its own driveway and private yard. Very suitable for an in-law suite, or older children that move home. All fire alarms on both levels are hard wired with a 'talk' feature and strobe light for extra protection. Furnace (2022), air conditioner (2022), insulation (2022). (id:59911)
Royal LePage Rcr Realty
159 Carpaccio Avenue
Vaughan, Ontario
Luxurious Double Car Garage Townhouse Located In High Demand Area, Open Concept Layout W/ Double Car Garage. Lots Of Natural Light Pouring Into Your Builder Quality Finished Home. Bright & Large Windows. Garage Direct Access To The House. Close To Go Station, Vaughan Mills, Schools, Park Churches, Wonderland, Hospital, Highway 400 And All Amenities. (id:59911)
Century 21 Leading Edge Realty Inc.

