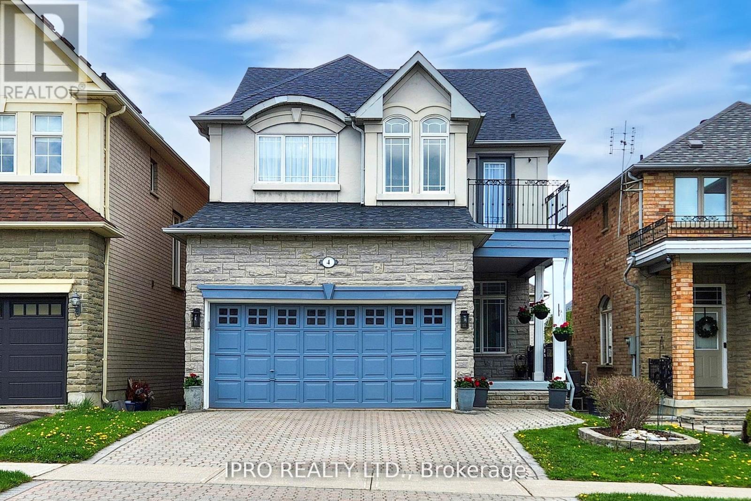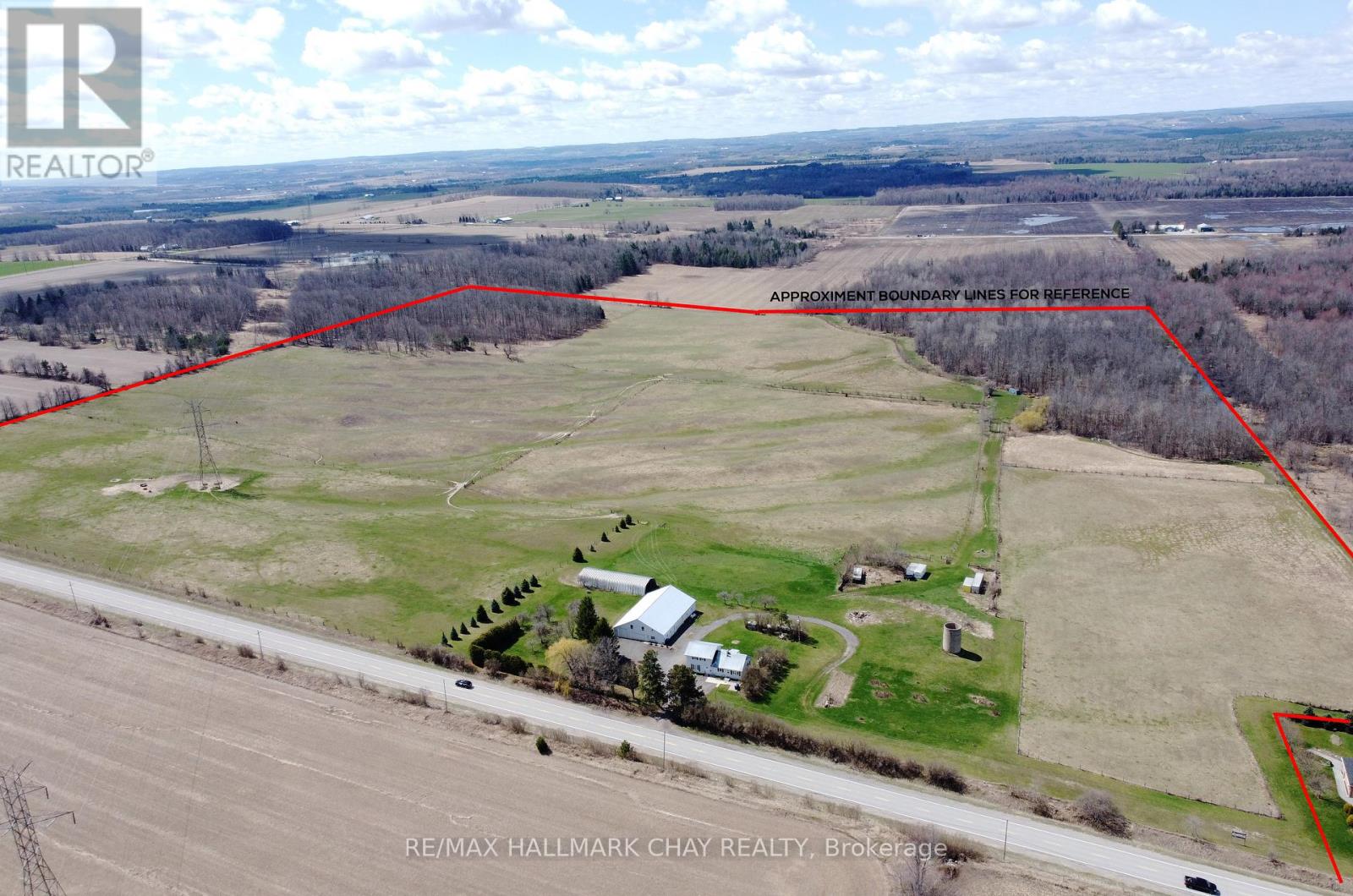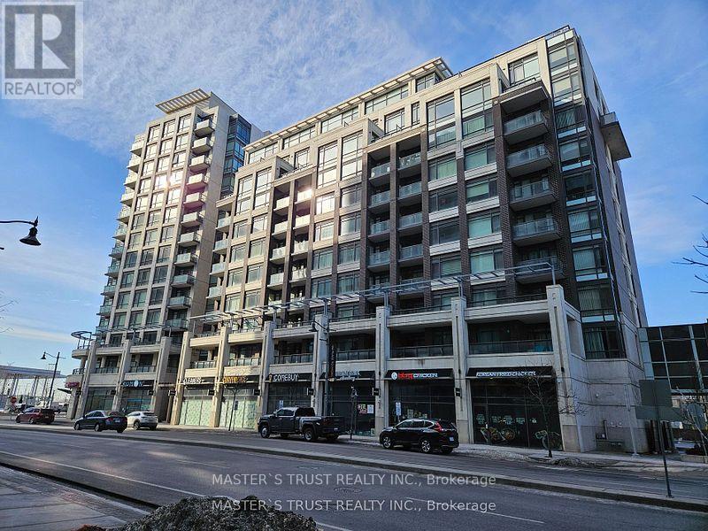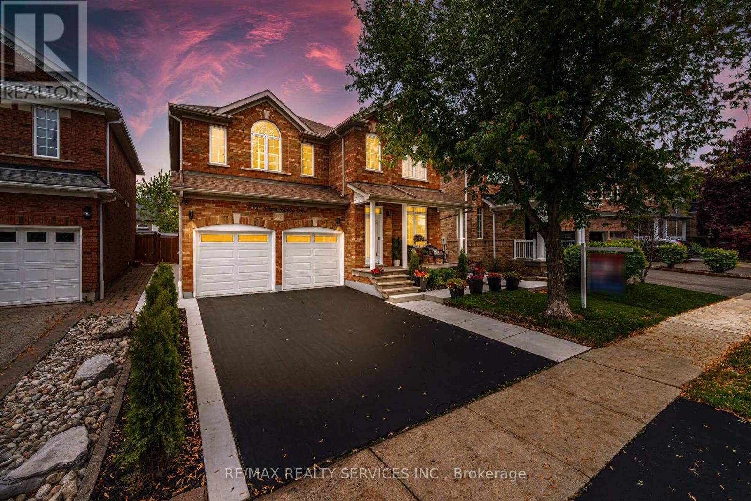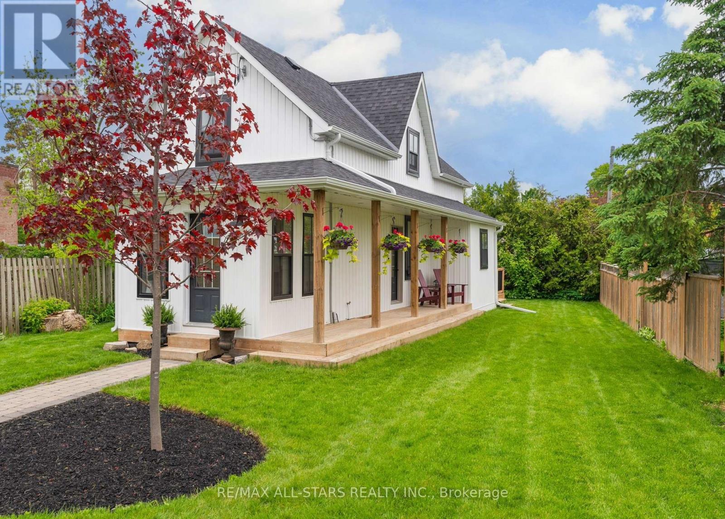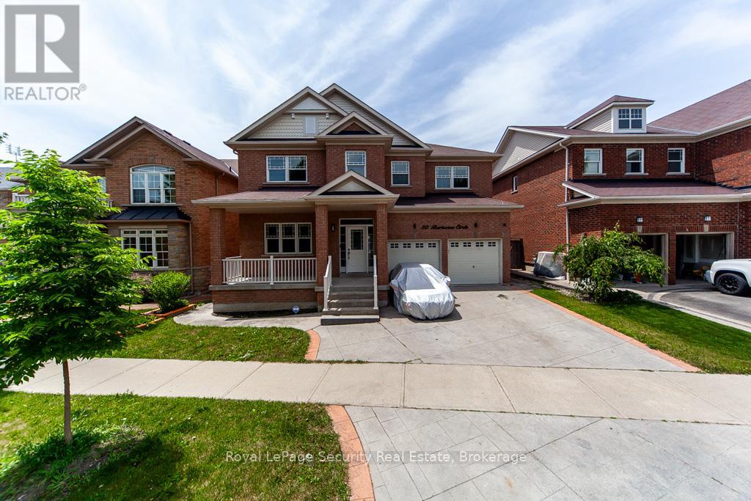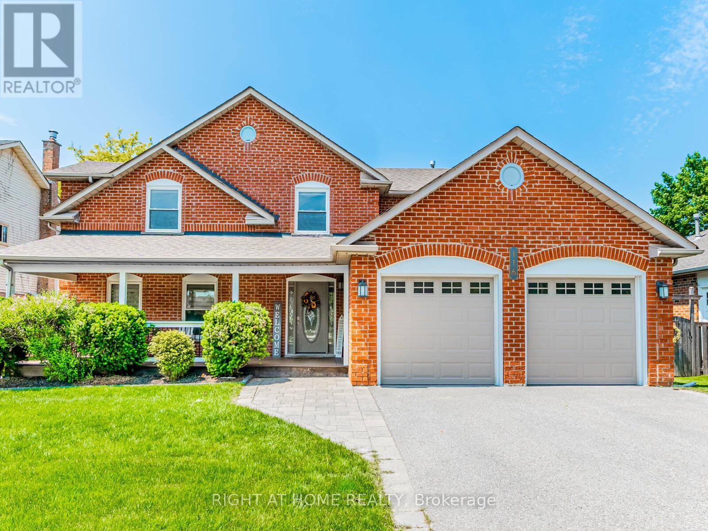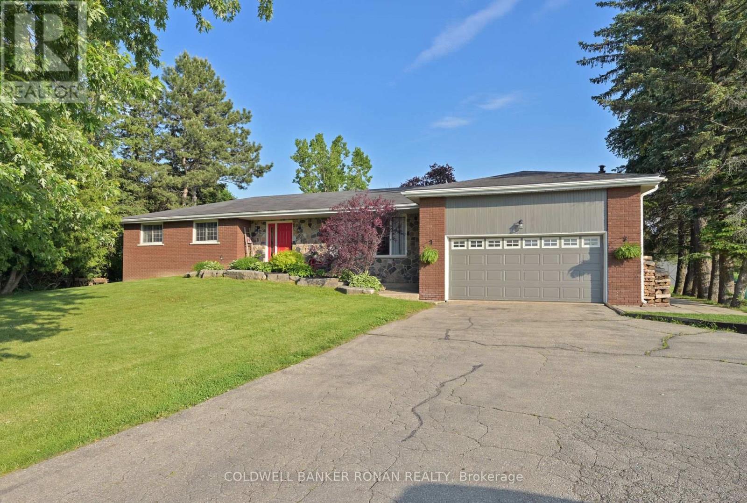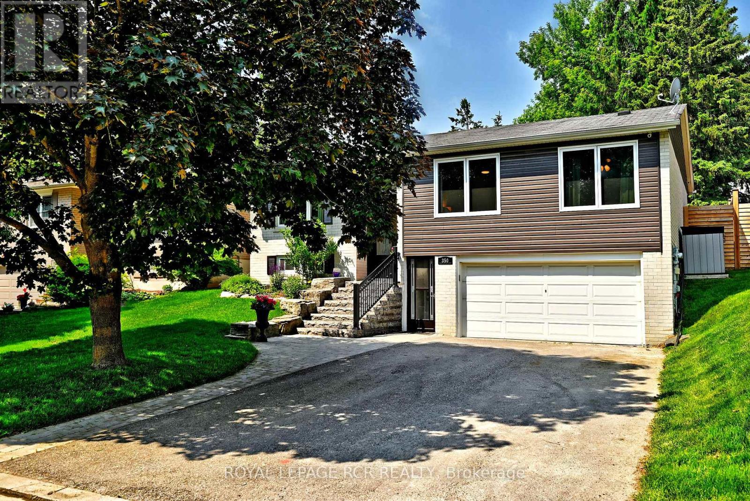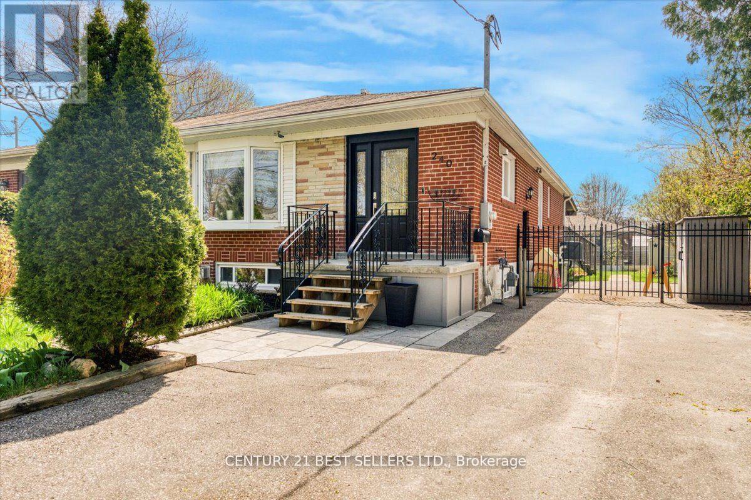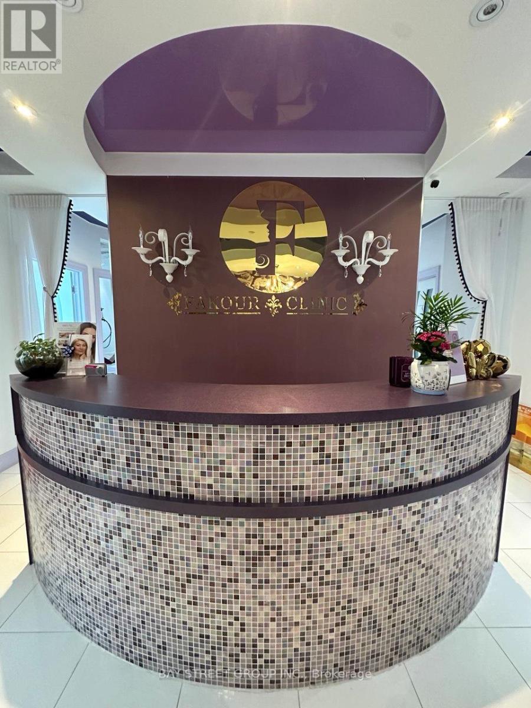346 Winnifred Drive
Georgina, Ontario
Welcome To 346 Winnifred Dr. A 3-Bedroom Bungalow With Open-Concept Kitchen/Living/Dining With Tongue and Grove Vaulted Ceiling. Enjoy The Large Bay Window In The Living Room And Sliding Door To Rear Deck Access In The Dining Room. Lots Of Natural Light In The Open-Concept Space. Premium Lot, Nestled on A Quiet Street And Walking Distance To Lake Simcoe For Your Recreational Enthusiasts. 200 Amp Breaker With Underground Service. Concrete Block Crawl Space With Cement Pad. Rear Deck for Your Morning Coffee. Close to Amenities Including Transit, Restaurants, Shopping, Medical, Schools, Marina, Boat Launch, And Highway 404. (id:59911)
Exp Realty
1709 - 2900 Highway 7
Vaughan, Ontario
Absolute best value in Vaughan!! Almost 1000 sq ft! Fabulous Bright & Spacious 2 Bedroom + Solarium Suite Featuring Floor To Ceiling Windows With Southeast Views With Morning Sun. This amazing condo also features 1x 4pc Bathroom + 1x3 pc Bathroom, 1 Parking, 1 Locker. Solarium is perfect for your home office! Large Living Space designed for entertaining. Conveniently located minutes to Hwys 400 and 407. 5 minute Walk to shops, restaurants, and Vaughan Metropolitan Centre Subway. Don't miss this opportunity to own in Vaughan's 'downtown'. (id:59911)
RE/MAX Premier Inc.
21 Lake Drive E
Georgina, Ontario
If You Are Looking For Lakefront, Lot And Location - This One Checks All The Boxes! Imagine A Private Cottage Nestled On A Mature Corner Lot With 55ft Of Pristine Indirect Waterfront, In The Peaceful Lakeside Community Of Island Grove. Set Back From The Road And Surrounded By Trees And Gardens, This Property Is Perfect As Your Getaway Or Building Your Dream Home. The Gated Waterfront Offers A Crystal Clear, Sandy Shoreline With Gradual Entry, And Is The Perfect Setting For Boating, Swimming, And Spectacular Sunsets. A Vacation From Your Vacation Home, The Waterfront Retreat Offers Privacy Hedges, Grass, Shed, Firepit Area, Permanent Dock And A RARE 252Sqft Studio (Formerly Boathouse) Equipped With Natural Gas, Heat And Power - A Unique And Wonderful Space To Relax And Enjoy Show-Stopping Lake Views Right At The Water's Edge! The Cottage Offers Over 1500sqft Of Living Space, Including An Open Concept Layout With A Cozy Wood Stove, Rustic Hardwood Floors, And Quaint Country Kitchen With Walk-Out To A Lake-Facing Deck. Lots Of Space For Family And Guests With 3+1 Bedrooms, 2 Bathrooms, Office/Den, Laundry, And Side Deck Bathed In Full-Day Sun Provide Ample Room To Entertain And Relax. The Property Is Municipally Serviced And Offers 55Ft Frontage And 83Ft Extra Wide Rear Yard. Build Your Dream Home, Renovate, Or Enjoy As Is! Parking For 4+ Vehicles. Located Just 13 Minutes From Highway 404 And Close To All Amenities, This Property Offers The Perfect Blend Of Tranquility And Convenience With Municipal Services On Year-Round Scenic Lake Drive. (id:59911)
Exp Realty
4 Copperstone Crescent
Richmond Hill, Ontario
Welcome to your dream home in the highly desirable Rouge Woods community. This stunning detached property seamlessly blends spacious design, modern comfort, and timeless elegance, offering everything you need for upscale family living. The bright and spacious main floor features soaring 10-foot ceilings, creating a warm and inviting atmosphere. There are four generously sized bedrooms, including two with private 4- and 5-piece ensuite bathrooms, ideal for multigenerational living or accommodating guests. The remaining two bedrooms are connected by a convenient Jack-and-Jill bathroom. The chef-inspired gourmet kitchen boasts sleek countertops, ample cabinetry, and a layout designed for both functionality and style, making it perfect for cooking and entertaining. The finished basement provides additional living space that can serve as a home office, recreation room, or personal gym. The beautifully landscaped exterior includes interlocking in the front and backyard, as well as a tiled walkway leading to the fully fenced backyard, making it an excellent space for outdoor gatherings and family enjoyment.Situated in a family-friendly neighborhood known for its top-tier schools, this home is within walking distance to Bayview Secondary School, one of Ontario's top-ranked public schools, and Our Lady Queen of the World Catholic Academy, a leading academic institution. This home is more than just a place to live its a lifestyle upgrade. Whether you're hosting guests,raising a family, or simply enjoying the peace and privacy of your backyard retreat, this property offers something for everyone. Don't miss the opportunity to own a piece of paradise in one of Richmond Hills most prestigious communities. (id:59911)
Ipro Realty Ltd.
6280 County Rd 15
Adjala-Tosorontio, Ontario
Nestled amongst the gently rolling countryside, this 98.25 acre farm is a testament to rural charm and agricultural opportunity. Located close to Alliston, it offers a perfect blend of tranquility and convenience. The property boasts approximately 68 acres of fully fenced pasture, ideal for livestock grazing and has also been used for crop cultivation, including wheat, barley, hay, oats, and alfalfa. Additionally, about 23 acres of bushland showcase a diverse array of hardwoods and softwoods, with a maple hardwood bush on the south and a softwood bush on the northern side, adorned with ash, poplar, and birch trees. An important piece of this idyllic setting is the farmhouse, featuring 3 bedrooms and 3 bathrooms, along with an accessory main level 1-bedroom apartment, providing versatile living options for extended family or rental income. Practical amenities abound, including a 52'x80' drive shed/workshop with multiple garage doors, including the largest at 14' tall x22' wide, boasting a concrete floor, and multiple welding outlets. A 28'x80' drive-through quonset further enhances functionality, ensuring ample space for equipment and storage needs. Both the house and the shop are equipped with durable steel roofs, offering long-lasting protection and peace of mind. The property's landscape is adorned with an apple orchard in the front yard, adding a touch of agricultural charm, while a spring-fed pond attracts abundant wildlife, creating a harmonious ecosystem for nature enthusiasts. With its strategic location, versatile amenities, and picturesque surroundings, this 98.25-acre farm presents a rare opportunity to embrace a lifestyle of rural serenity, agricultural productivity, and endless possibilities. Don't miss the chance to make this enchanting property your own sanctuary in the countryside. (id:59911)
RE/MAX Hallmark Chay Realty
(Bsmt) - 266 Silk Twist Drive
East Gwillimbury, Ontario
Bright Walkout Basement Apartment Backing Onto a Ravine with a Beautiful Pond and Walking Trails! This open-concept unit features a spacious living room combined with a kitchen, laminate flooring throughout, one bedroom, private laundry, and a separate entrance. Located in the sought-after community of Holland Landing, just minutes from Highway 404, GO Station, Upper Canada Mall, scenic trails, and a wide range of shops, restaurants, and local amenities. Ideal for a couple. Tenant to pay 1/3 of utility costs and must carry tenant insurance. Please note: backyard is for landlords exclusive use. (id:59911)
Right At Home Realty
2103 - 7 North Park Road
Vaughan, Ontario
Welcome to Suite 2103 at 7 North Park Road, a rare and spacious corner unit with over 2,000 sq. ft offering 3 beds + 3 baths in the heart of Thornhill. This beautifully maintained residence features unobstructed views and is filled with natural light from expansive floor-to-ceiling windows and two separate balconies one with a walk-out from the living room and another from the primary bedroom. The welcoming entryway is adorned with crown moulding that flows into the open-concept living and dining area, creating an elegant atmosphere throughout. The kitchen is both stylish and functional, featuring classic oak cabinetry, stainless steel appliances, and a breakfast area with clear views. The primary bedroom is a private retreat with double door entry, double mirrored closets, pot lights, a cozy fireplace, and a luxurious 5-piece ensuite that includes double sinks, a glass-enclosed shower, and a deep soaking tub. The second bedroom offers floor-to-ceiling windows, its own 3-piece ensuite with a glass shower and a built-in vanity. The versatile third bedroom, currently used as a formal dining room, enjoys views of the adjacent balcony and adds flexibility to the layout. A chic 2-piece main bathroom features a custom backsplash, vanity, and mirror. Additional highlights include ensuite laundry, one underground parking spot, and a storage locker. This condo offers both comfort and sophistication in a sought-after location, perfect for families or down-sizers seeking space without compromise. (id:59911)
Sutton Group-Admiral Realty Inc.
714 - 8110 Birchmount Road
Markham, Ontario
"Must-See" for the first time buyers and retirees. Nexus Condos at Center of Downtown Markham. Future York University Campus. Close to Go Train, Public Transit, Hwy, Cinema, Shopping, Restaurants, Playground etc. Bright and good layout studio. 1 Parking & 1Locker. 9' Ceiling, Modern open kitchen concept with stainless steel appliances: Fridge, Stove, Range Hood. Dishwasher. Washer & Dryer. Granite countertop and backsplash. A lot of amenities in the building (id:59911)
Master's Trust Realty Inc.
532 Napa Valley Avenue
Vaughan, Ontario
//Rare To Find// Beautifully Renovated 4 Bedrooms Detached House Nestled In The Heart Of Prestigious Sonoma Heights!!2604 Sq Ft [As Per Mpac] *No Expense Is Spared* Home Has Been Updated From Top To Bottom With No Detail Overlooked - $180k In Recent Upgrades!! Featuring A Modern Open-Concept Layout, The Interior Boasts Brand New Flooring, High Smooth Ceilings, Updated Lighting Including Potlights, & High-End Finishes Throughout** Separate Living, Dining & Family Rooms! 6.5" Wide Plank Engineered Hardwood Flooring! The Oversized Kitchen Has Been Completely Remodeled With Endless Cabinetry, Quartz Countertops, Marble Backsplash, 9 Feet Long Island With Waterfall Feature & New Stainless Steel Appliances!! Modern Glass Railings! 4 Spacious Bedrooms - Primary Bedrooms Comes With Spa Like Ensuite! All 3 Bathrooms Renovated Top To Bottom*Finished Basement With Two Entry Points! This Move-In Ready House Is Located Near Many Parks, Schools, Highways [427/400], Shopping Centers & Nature Trails Such As The Kortright Centre! Just A Few Steps Away From Newly Constructed Tennis & Basketball Courts To Be Completed By Summer 2025!! Shows 10/10* Must View House! (id:59911)
RE/MAX Realty Services Inc.
31 King Street W
Uxbridge, Ontario
This beautifully maintained 1 1/2 - storey detached home offering 3 bedrooms and 3 bathrooms is the perfect choice for first-time buyers, investors, or entrepreneurs looking for a unique property in the heart of Uxbridge. With a C3 commercial design, this home doesn't just offer a warm and stylish living space, it also unlocks endless potential for a home-based business or income-generating venture. Step inside to discover a thoughtfully renovated interior that blends modern updates with timeless character. A freshly updated mudroom offers a practical and stylish transition space, keeping the home tidy while adding extra storage and organization. The cozy living space is anchored by a stunning fireplace, perfectly framed by a shiplap accent wall that adds a touch of farmhouse chic. This warm and inviting area is ideal for relaxing evenings or entertaining guests in style. The newly renovated kitchen boasts contemporary finishes, upgraded cabinetry, and quality appliances ready for you to cook, entertain, and enjoy. One of the standout features of the home is the gorgeous front porch, perfect for morning coffee or unwinding after a long day. Its charming curb appeal adds character and creates an inviting welcome for both the homeowner and guests. What sets this property apart is its commercial zoning, allowing for a wide range of potential uses. Whether you're looking to run a professional office, boutique, studio, or simply hold onto a valuable piece of mixed-use real estate, the opportunities here are vast. This home is situated in a prime location, providing a peaceful retreat while still being close enough to the heart of Uxbridge to enjoy its vibrant community. Uxbridge is known for its friendly atmosphere, excellent schools, and beautiful surroundings, making it the perfect place to raise a family or settle down for those who appreciate the balance of suburban tranquillity and proximity to city amenities. (id:59911)
RE/MAX All-Stars Realty Inc.
72 London Road
Newmarket, Ontario
Calling all visionaries, renovators, and families ready to create something special! This 1743 sq ft detached 3-bedroom, 3-bath home with a 2-car garage is tucked into one of Newmarket's most convenient and connected neighbourhoods. Steps to the GO Train, shops, restaurants, schools, and walking trails. Whether you're working with a contractor or taking it on as a personal project, this home offers solid bones, a fantastic layout, and a chance to make it entirely your own. Located in an established area, this is your opportunity to transform a home into a stunning, customized space. (id:59911)
Lander Realty Inc.
50 Bartsview Circle
Whitchurch-Stouffville, Ontario
Fantastic Opportunity To Own This 2 Storey Home with Over 3000 sq feet Of Living Space. Featuring Hardwood Floors Throughout, 5 Bedrooms, 5 Bath's, Double Car Garage, Finish Basement. Perfectly located In A Sought Out Family Neighborhood. Open concept perfect For Entertaining Family & Friends. This Home Is A must see, you will Not Be Disappointed. Close to Schools, Public Transportation & Parks. (id:59911)
Royal LePage Security Real Estate
81 Livante Court
Markham, Ontario
Motivated Seller! Gorgeous & Bright home In Prestigious Victoria Square Community! Original Owner. Immaculate Detached Home with 3,332 sqft (above ground) located in a quiet street. Main Floor with 9' high ceiling, Hardwood floor & Lots pot lights. Open Concept Kitchen with a Granite Countertop Central island & spacious breakfast nook, directly walk to deck, Office provide work station or study area. Family Room overlook to the Backyard, Spacious Dinning provide work station or study area. Family Room overlook to the Backyard, Spacious Dinning room and living room with big windows. Oak stairs with Wrought iron railing. Spacious sun filled 5 bedrooms w/lots of Windows. Bright primary bedroom with her and His walk-in closets. Toto Toilet in Powder room. Main floor Laundry. Finished basement with a guest room, Recreation area & rough-in washroom. Direct access to double garage, professionally landscaped, Hot water tank (owned). Close to all amenities: Step to top ranking School Victoria Square public School & Parks, Drive minutes to shopping center, Recreation center, Restaurant, Drive 1 minute to Hwy404 & Go train station, few munities to Golf Court, Hospital. Lots More!!! (id:59911)
Sutton Group-Admiral Realty Inc.
32 Smith Street
Bradford West Gwillimbury, Ontario
Renovated & Spacious 3-Bedroom, 2-Bath Main Floor for Lease in a Friendly Community. Beautifully updated and move-in ready, this spacious main-floor unit features 3 bedrooms and 2 bathrooms in a welcoming neighborhood. Enjoy a modern eat-in kitchen with stainless steel appliances and elegant porcelain tile flooring. The open-concept living and dining area is perfect for both relaxing and entertaining. The large primary bedroom offers a stunning 3-piece ensuite and a large walk-in closet. Hardwood flooring runs throughout, and a separate 4-piece bathroom adds convenience for guests or family members. Laundry room on Main Floor. Private separate entrance included. Located within walking distance to parks, golf courses, top-rated schools, shopping centers, restaurants, and more. Main Floor Only - Basement Not Included. (id:59911)
Homelife New World Realty Inc.
116 Beryl Avenue
Whitchurch-Stouffville, Ontario
Welcome to charming Stouffville!!!! This gorgeous home is just steps away from Historic Main St. and sits on one of the most desirable, quiet & family friendly streets in the area. This 5 bedroom, 3 bathroom detached home boasts a breathtaking stairway right when you walk in, a cozy sunken office/library, open feel living room with fireplace, dinning space overlooking the backyard, kitchen with a massive island and all the cabinet space you need, main floor laundry with side entrance access, double car garage, finished basement with extra storage, shaded backyard with no house behind, huge primary bedroom with ensuite, open feel 2nd storey. Just steps away to parks, schools (elementary & high school) shops, restaurants, grocery stores, transit and everything else you needs. (id:59911)
Right At Home Realty
7157 5th Line
New Tecumseth, Ontario
This beautifully updated 3-bedroom, 3-bathroom home offers the perfect blend of rural charm and modern living. Set on a serene country lot that backs directly onto a pristine golf course, this property provides the tranquility of nature with the convenience of nearby amenities. Step inside to find a bright, tastefully renovated interior featuring a spacious open-concept layout. Hardwood and laminate flooring run seamlessly throughout the home, adding warmth and style to every room. The expansive primary bedroom serves as your private retreat, offering ample space to relax and unwind. The heart of the home boasts an inviting living area, ideal for both entertaining and family gatherings, with natural views from every window. Whether you're preparing meals in the updated kitchen or enjoying your morning coffee on the back deck overlooking lush fairways, you'll appreciate the peaceful surroundings. Located just minutes from schools, shopping, and essential amenities, this home also offers easy access to Highways 9, 27, 50, and 400, making commuting a breeze. Don't miss this rare opportunity to own a slice of country paradise with urban convenience. Schedule your private showing today! **Extra insulation in attic, propane line to deck, Ironator, water softener, and wood stove in basement as is* (id:59911)
Coldwell Banker Ronan Realty
2008 - 38 Honey Crisp Crescent
Vaughan, Ontario
- Open Concept Mobilio Studio Apartment On 20th Floor - Open Concept Kitchen Living Room - Ensuite Laundry, Inbuilt Stainless Steel Kitchen Appliances Included. Engineered Hardwood Floors, Stone Counter Tops. Amenities To Include State-Of The-Art Theatre, Party Room With Bar Area, Fitness Centre, Lounge And Meeting Room, Guest Suites, Terrace With Bbq Area And Much More. (id:59911)
Save Max Bulls Realty
123 Halldorson Avenue
Aurora, Ontario
Nestled in nature, welcome to this 3,110 sq. ft. luxury home in Aurora Trails. Modern elevation with brick, stone and stucco. Enter through the covered porch into soaring 10" main floor ceilings and 9" 2nd floor ceilings that structure the light-filled, open concept living space. Or enter via direct access garage door into mudroom, leading to pantry passage and laundry room. Grand kitchen with quartz countertops, centre island with breakfast counter and stainless-steel appliances. Front library, dining room and great rooms with tray ceilings. Find hardwood floors throughout and stained oak stairs leading to the 2nd floor. Principal bedroom features tray ceiling, dual walk-in closets and a 6-piece ensuite, including a water closet for ultimate privacy, a frameless shower and free-standing soaker tub. Remaining four bedrooms each have access to 4-piece ensuites. Basement features 9" ceilings, a cellar and rough-in for a3-piece bathroom. Double garage with wiring for electric car + 4 car driveway without sidewalk. Garage opener, central vac, security cameras, and Tarion Warranty included. Aurora Trails is minutes to the town's historic downtown, boutique shopping on Yonge Street and your connection to the rest of the GTA via Highway 404 + GO station. Centrally-located and well-connected, Aurora Trails is steps to phenomenal schools, parks, trails, golfing, shops + superb dining. (id:59911)
Union Capital Realty
350 Borden Avenue
Newmarket, Ontario
Located in the heart of Central Newmarket, this raised bungalow delivers top-tier indoor-outdoor living. The backyard is an entertainers dream featuring a saltwater pool, hot tub, covered seating area, durable Duraroc patio and pool surround, lush landscaping, garden beds, string lighting, a full garden shed, stand-alone bar, and built-in BBQ gas line. Outdoor entertaining doesn't get better than this. Inside, the open-concept carpet-free layout connects the living, dining, and kitchen areas seamlessly. The kitchen boasts a large island with seating for six perfect for gatherings or casual meals. With 3 bedrooms and 2 bathrooms, there's room for the whole family. The finished basement includes a separate entrance from the front of the house and offers in-law suite potential with its spacious layout and full bathroom. Walking distance to downtown Newmarket. This is the total package - location, layout, and lifestyle. (id:59911)
Royal LePage Rcr Realty
240 Elka Drive
Richmond Hill, Ontario
Discover the perfect blend of charm, functionality, and opportunity in this thoughtfully renovated 3-bedroom semi-detached bungalow, ideally located in one of Richmond Hill's most sought-after, family-friendly enclaves. Step inside and be greeted by light-filled interiors, warm finishes, and a seamless layout designed for modern family living. Every inch of this home has been lovingly maintained, ready to welcome its next chapter. Downstairs, a private separate-entry suite offers incredible versatility. Whether you are envisioning a multi-generational setup, a private guest quarters, or a valuable income-generating rental, this level delivers with a full kitchen, fireplace, spacious bedroom, and 3-piece bathroom. Outdoors, the backyard transforms into a personal sanctuary: an expansive green lawn for play and relaxation, a large deck for al fresco dining, and mature landscaping ideal for any gardening enthusiast. An extra-long driveway and wide gated side entrance ensure both convenience and privacy. Moments from big box shopping, beautiful parks, and York Region's highest-ranked schools, this is a property that offers more than just a home. Discover the endless potential of 240 Elka Drive. (id:59911)
Century 21 Best Sellers Ltd.
61 Centre Street
Essa, Ontario
Don't miss this opportunity to own a spacious 33' X 100' vacant lot, perfect for building your custom dream home! Located in a desirable area with fantastic location close to schools, parks, and amenities.Don't miss your chance to call this stunning new build home !this large parcel offers endless possibilities for design and construction. Bring your vision to life in this peaceful and established neighborhood. Whether you're a builder, investor, or future homeowner, this lot is ready for your dream project! (id:59911)
Keller Williams Realty Centres
208 - Room2 - 10376 Yonge Street
Richmond Hill, Ontario
This is a sub-lease for a Room in a Clinic, Professional, Commercial Work Condo Building In Prime Location Richmond Hill Downtown. 680 Sq Ft (including common area inside the clinic).Kitchen the Stunning Interior With Open Concept Layout. Reception Area, 7 Offices, Kitchenette, Full 3Pc Bath With Shower And Laundry. Multiple Uses (Retail/Office/Residential). Ideal For Dental Practices, Spa, Pain Clinic, Cosmetic Surgery, Massage, or Professional Office & More. Top Of The Line Leasehold Improvement, High Ceiling and Lots of Natural Light. Rent is NET and landlords will take care of the utilities. depends on the new Tenant insurance might be needed separately Busy location with ample visitor parking. (id:59911)
Bay Street Group Inc.
208 - Room 1 - 10376 Yonge Street
Richmond Hill, Ontario
This is a sub-lease for a Room in a Clinic, Professional, Commercial Work Condo Building In Prime Location Richmond Hill Downtown. 700 Sq Ft (including common area inside the clinic).Kitchen the Stunning Interior With Open Concept Layout. Reception Area, 7 Offices, Kitchenette, Full 3Pc Bath With Shower And Laundry. Multiple Uses (Retail/Office/Residential). Ideal For Dental Practices, Spa, Pain Clinic, Cosmetic Surgery, Massage, or Professional Office & More. Top Of The Line Leasehold Improvement, High Ceiling and Lots of Natural Light. Rent is NET and landlords will take care of the utilities. depends on the new Tenant insurance might be needed separately Busy location with ample visitor parking. (id:59911)
Bay Street Group Inc.
90 Collin Court
Richmond Hill, Ontario
Welcome home to an outstanding 3 bedroom + Den layout Freehold Townhouse situated In a Quiet Desirable Jefferson Community. Surrounded by many great parks, trails and well known schools. This home offers an exceptional functional layout that includes an eat in kitchen, family room and a formal living/dinning space. Featuring hardwood floor through out and a den that's large enough for an office space on the 2nd floor. Don't miss the chance to experience the charm and functionality of this remarkable home first hand. Schedule a viewing today! (id:59911)
Property.ca Inc.



