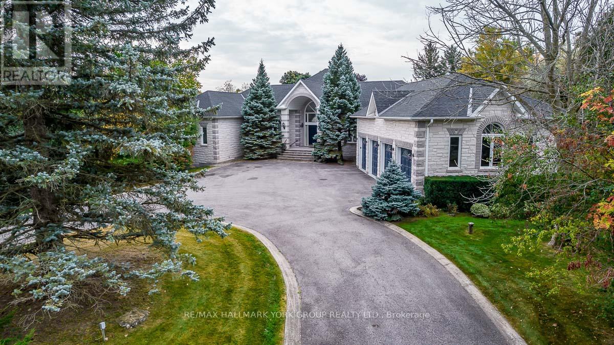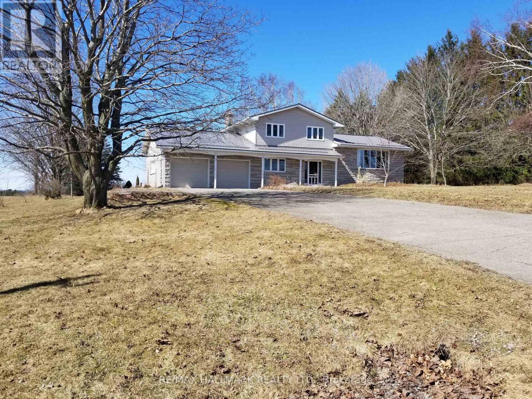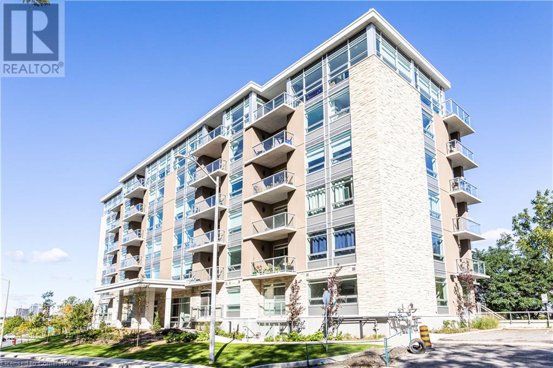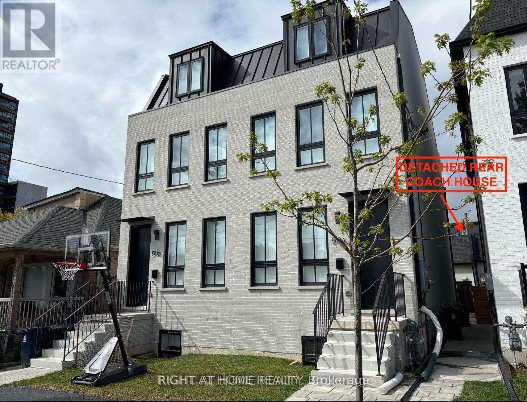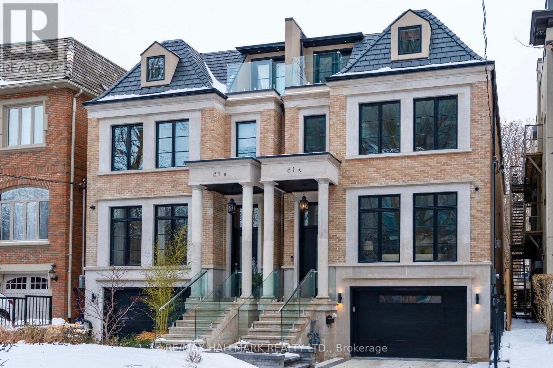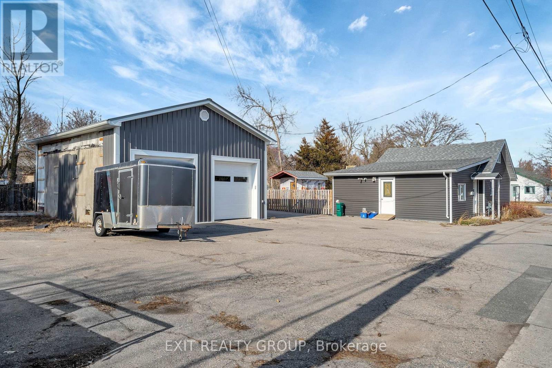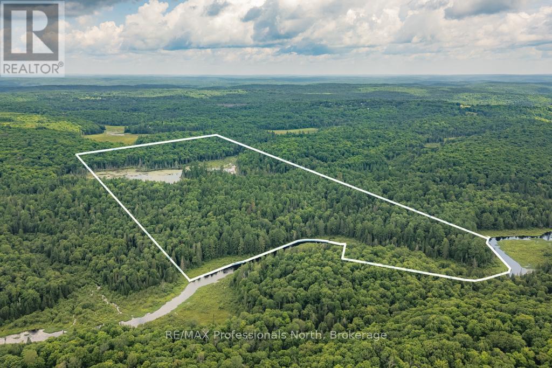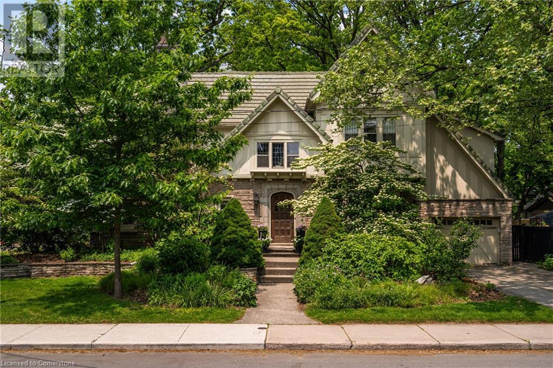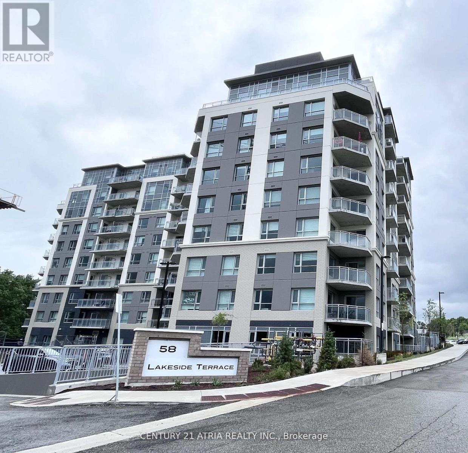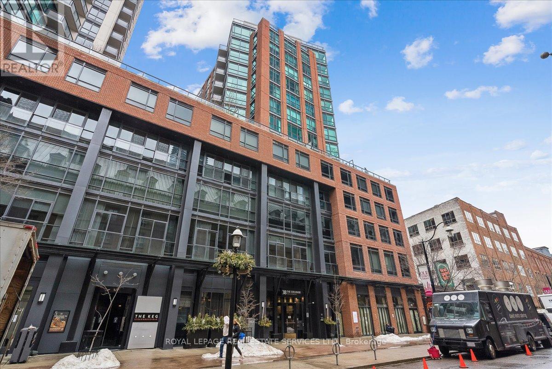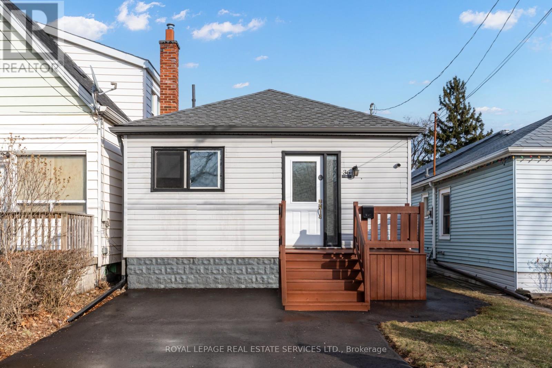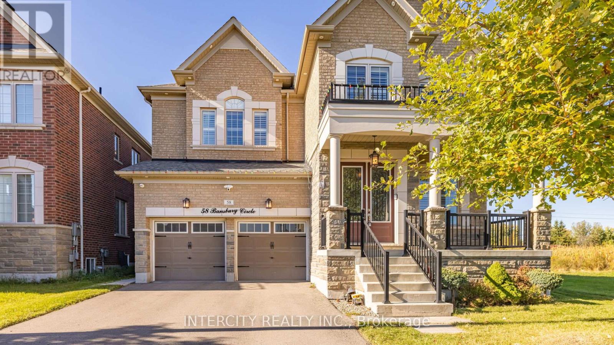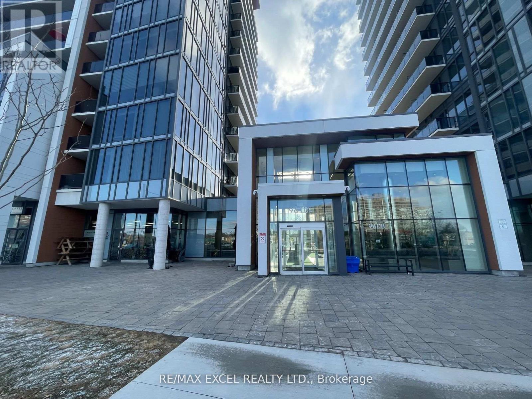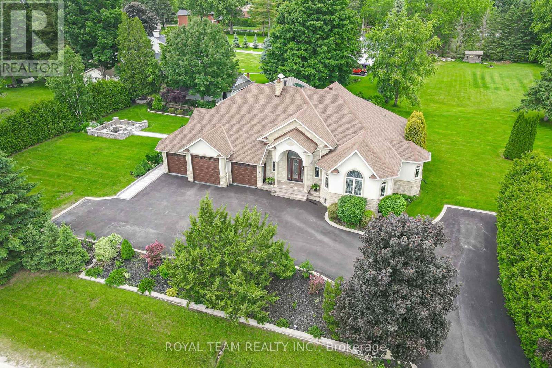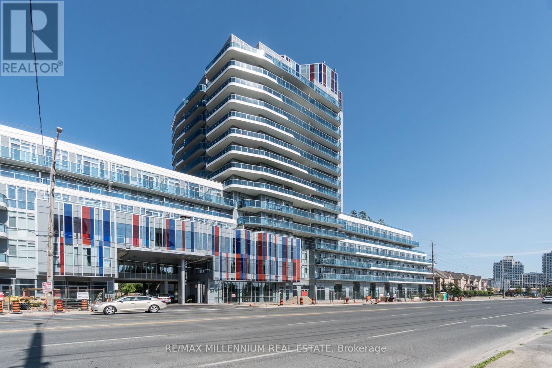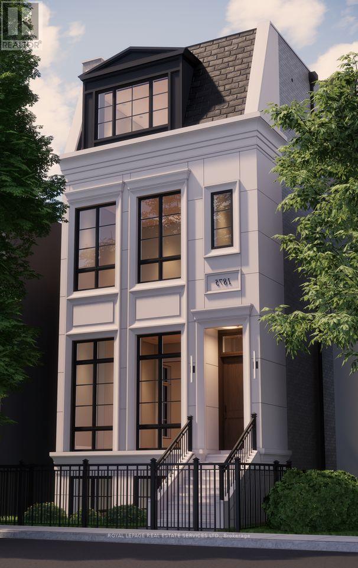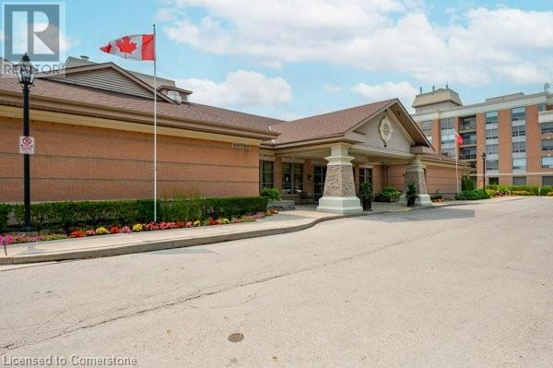392 Cox Mill Road
Barrie, Ontario
NEWLY REBUILT & RARELY OFFERED BARRIE WATERFRONT HOME ON APPROX AN ACRE WITH DIRECT ACCESS TO LAKE SIMCOE! Welcome to 392 Cox Mill Road. This luxurious waterfront retreat is nestled in a tranquil neighbourhood on sought-after Lake Simcoe. The approximately one-acre lot offers direct access to the lake, providing a serene backdrop for relaxation and recreation. Re-built in 2014 by ANT, the detached 3,631 finished sq ft ranch bungalow features modern elegance inside and out. With spacious rooms, contemporary finishes, and abundant natural light, the home creates an inviting atmosphere for family gatherings and entertaining. The main floor includes an open-concept design with 10 ft ceilings and 9 ft doors, blending the kitchen, family room, and dining area while also accommodating multigenerational living with the potential for a wheelchair-accessible in-law suite with a separate entrance. The fully finished basement adds versatility with an additional bedroom, home office, family room, and full bathroom, seamlessly connecting to the backyard through a patio door walkout. Car enthusiasts will appreciate the two driveways and three-car garage with epoxy flooring and mezzanine storage. Boating enthusiasts will delight in the private dock, offering direct access to Lake Simcoe's beauty. With maintenance services nearby, this #HomeToStay promises a lifestyle of luxury and convenience for those seeking waterfront living at its finest. (id:59911)
RE/MAX Hallmark Peggy Hill Group Realty
412 - 54 Koda Street
Barrie, Ontario
Bright and sunny, open concept two bedroom, two bathroom condo with two parking spaces and a storage locker! Close to all amenities and only 10 minutes to the 404! Enjoy, entertaining in the spacious layout, gourmet kitchen with stone countertops, stainless steel appliances, and elegant backsplash. Beautiful living and Dining Room with hardwood floors walk out to Lovely balcony great for entertaining or putting your feet up to read a book. Primary bedroom boasts a large walk-through closet leading to a three-piece washroom. Large second bedroom has an additional four piece bathroom across the hall. En suite laundry is included. (id:59911)
Royal LePage Your Community Realty
Lower - 54 Henry Street
Barrie, Ontario
Welcome to this Stunning Newly Renovated Basement Unit. Bright and Spacious with 2 bedrooms and 1 Bathroom. Comes with 1 parking spot on driveway!. Close to all Amenities and HWY Access! Utilities split is 30% . Landlord and Landlords Agent does not warrant the retrofit status of the basement. (id:59911)
Triton Capital Inc.
4206 - 195 Commerce Street
Vaughan, Ontario
Showing is NOT Available until April 28 2025. 42th Floor. Spacious 2 Bed/2 Full-Bath 699 sqft SW Corner unit by Menkes. High ceilings, window coverings, ensuite laundry, and stainless steel kitchen appliances are included. Located just minutes from TTC, VMC Subway, VIVA, Cineplex, restaurants, grocery stores, Vaughan Mills, and more. (id:59911)
First Class Realty Inc.
306 - 110 Grew Boulevard
Georgina, Ontario
Discover Luxury Living In Jackson's Point With This Brand New, Never-Lived-In 2 Bed, 2 Bath + Den Condo. Nestled Close To The Briars Golf Club And Bonnie Boats, This 1300 Sq Ft Lakeview Model Is Designed For Modern Comfort And Elegance. Enjoy Over $45,000 In Upgrades, Including Laminate Flooring And Smooth Ceilings Throughout. The Kitchen Is A Chef's Dream With Upgraded Cabinets, Quartz Countertops, A Quartz Backsplash, And A Functional Island. It Also Features Soft-Close Doors, Under-Cabinet Lighting, And A Convenient Microwave Shelf. The Primary Bedroom Offers A Private Retreat With A Generous Walk-In Closet And A Luxurious 3-Piece Ensuite. Both Bathrooms Are Beautifully Tiled With Quartz Countertops And Undermount Sinks, Providing A Spa-Like Experience. Step Out Onto The 63Sq Ft Covered Balcony From The Main Living Area, Perfect For Relaxing Evenings. With Stainless Steel Appliances And 1 Underground Parking Space, This Condo Has It All. Located Just Steps Away From Lake Simcoe Beaches, Restaurants, Golf Courses, and The Briars... Indulge In The Ultimate Lakeside Lifestyle! Don't Miss Out On This Exceptional Opportunity To Own A Luxurious Condo In A Prime Location. Grand Alarm Wiring Seller Paid $1096. Main Fees; The Condo Maintenance Fee Effective Jun 1, 2024 Is Approximately $768.73 Also Includes Rogers High Speed Internet. (id:59911)
RE/MAX Hallmark York Group Realty Ltd.
27 Glen Meadow Lane
Richmond Hill, Ontario
Set on a beautiful 1.74-acre lot, this spacious walkout bungalow offers approximately 9,000 sq. ft. of comfortable living space, perfect for families who love to entertain and enjoy the outdoors. The expansive backyard is a private retreat, featuring a large inground pool and a cabana with its own washroomideal for summer gatherings.Inside, the home boasts bright and airy living spaces with oversized principal rooms that provide plenty of room to relax and connect. The well-appointed kitchen is designed for everyday living and special occasions alike, with high-quality appliances and ample space for meal prep. The generously sized bedrooms offer comfort and privacy for the whole family.A four-car garage with stair access to the lower level ensures plenty of storage and convenience. With its open-concept layout and welcoming atmosphere, this home is ready for you to make it your own.Dont miss the chance to enjoy peaceful country living with all the space and amenities your family will enjoy. (id:59911)
RE/MAX Hallmark York Group Realty Ltd.
356 Hunter Street E Unit# 9
Hamilton, Ontario
Welcome home to this beautifully maintained and spacious two bedroom condo, offering a fantastic opportunity for first-time buyers, down-sizers or investors. Located in a desirable neighbourhood with easy access to shopping, dining, and public transit, this condo provides the perfect blend of comfort and convenience. Upon entering, you'll be greeted by an open and airy floor plan, filled with natural light that creates a warm and inviting atmosphere. The living area is generously sized, offering plenty of room for both relaxing and entertaining. The adjacent dining area flows seamlessly into the updated kitchen, which features modern appliances, ample counter space, and plenty of storage including an additional pantry/storage room. Both bedrooms are well sized, with enough space for a king-size bed and additional furnishings. Spacious closets provide ample storage, and the large windows let in plenty of natural light. The updated bathroom is both functional and stylish, with a clean, modern design. Recent updates include: Kitchen(2018), Bathroom (2018), Windows in Kitchen/Bathroom (2020), Flooring in Living/Dining area (2023). Whether you're looking to downsize, buy your first home, or make a smart investment, this property ticks all the boxes - there is nothing left to do but move in! (id:59911)
RE/MAX Escarpment Realty Inc.
4106 Grandview Street N
Oshawa, Ontario
*Amazing Panoramic Views All The Way *Just Minutes To New 407 Extension *9.992 Acres Almost Flat Table Land On The Hill *42' x 24' Barn W Hydro & Water & Hay Loft *Full Natural Sunfilled Thru Large Windows *Spacious Living Area & Family Room W Wood Burning Fireplace *New Metal Roof (2021) & Aluminum Gutter Leaf Guard (2021) *Huge Garage & Large Barn W/Hydro, Water Services *Garden Doors To Spacious Deck *Combined City Life W country Living Perfectly (id:59911)
RE/MAX Hallmark Realty Ltd.
455 Charlton Avenue E Unit# 404
Hamilton, Ontario
What Moves You? Stylish condo living in the heart of Hamilton with a corner unit providing sweeping elevated views of the Lower City, Lake Ontario, and the Escarpment. Generous sized two bedrooms, primary bedroom with walk-in closet and large 4 piece ensuite bath and in-suite laundry. Open concept main living area with modern style cabinets, quartz counters, stainless steel appliances and patio door walk out to deep and wide balcony. Centrally located surrounded by all amenities with easy access to transit, highway, and GO station. Underground parking, storage locker, pet permitted, one year lease available for April occupancy. Water and parking included, all other utilities extra. (id:59911)
RE/MAX Escarpment Realty Inc
Coachhs - 50a Lanark Avenue
Toronto, Ontario
New 3 bedroom home! 2-Storeys with approx 1000 Sf of space. Includes a private integral garage, custom bathroom and kitchen with beautiful appliances and cabinetry. This listing is for the entire 2-storey home and there are no other tenants living above or below. This privacy makes the home unique and quiet compared to other rental properties. Quick Walk To Eglinton Station, Cedarvale Park, Great Schools, Restaurants and More. Central heating and A/C, laundry ensuite, closet built-ins, lots of storage space in garage and main floor. Open to short term rental. (id:59911)
Right At Home Realty
1638 W - 135 Lower Sherbourne Street
Toronto, Ontario
Welcome To Time & Space By Pemberton! Prime Location On Front St E & Sherbourne - Steps To Distillery District, TTC, St Lawrence Mkt & Waterfront! Excess Of Amenities Including Infinity-edge Pool, Rooftop Cabanas, Outdoor Bbq Area, Games Room, Gym, Yoga Studio, Party Room And More! 1+Den, 2 Bath W/ Balcony! Great Layout ! Den can be used as second bedroom. East Exposure. Locker Included. (id:59911)
Right At Home Realty
303 - 38 Joe Shuster Way
Toronto, Ontario
625 Square Feet, One Bedroom, 1.5 Bathroom With Stainless Steel Appliances, Wood Floors, Granite Countertops & Balcony. Just One Block Away From Queen Street West & Two Blocks From Lcbo, Metro, Goodlife, A Variety Of Bars & Restaurants, & More. King Streetcar Stops In Front, Queen Streetcar Is Two Blocks Away. (id:59911)
Brad J. Lamb Realty 2016 Inc.
290 Sheppard Avenue W
Toronto, Ontario
Investors Attention in The Heart of North York Center, Close to Subway, Shopping Center, and City Facilities, Re-Zoing Approved With 6 Floors, 38 Rooms Hotel. This is A Great Opportunity To Own a Money Maker In a the Heart of North York With a Large Flow of People, Visitors. (id:59911)
Homelife New World Realty Inc.
81a Oriole Road
Toronto, Ontario
Located on the doorsteps of both Forest Hill & Deer Park, and only steps to two of Toronto's most acclaimed private schools (UCC & BSS), this handsome home presents itself in limestone & brick with a heated drive for 3 cars, a wonderfully convenient 1.5 car garage, heated front steps and frame-less glass railings. Inside, be prepared to be pampered by over 4,000ft of luxury finishes, across 4 levels - all accessible by a 4 person Cambridge elevator. The open concept main floor features soaring 10ft ceilings, wide plank white oak hardwood floors and cove lighting. The centre of any home, this stunning kitchen boasts a Miele appliance package including panelled cooling units, gas cooktop, double wall ovens and a coffee station to serve your inner barista! Both the living and family room are anchored by gas fireplaces and the french doors seamlessly blend indoor & outdoor living. Whether you take the beautiful staircase or ride the elevator, the second floor houses the primary retreat with walk-in closet and 5pc ensuite adorned in stunning tile with a soaker tub, double sinks and a spa inspired shower with oversized rain-shower head and body spray system. To additional bedrooms with ensuite bathrooms and your upstairs laundry room complete this level. Once on the third floor, the fourth bedroom features an enormous walk-in closet and 3pc ensuite. With a wet-bar and 3rd floor terrace, this space also lends itself well as a bright & airy home office, art space or yoga studio! On the lower level, feel that heated floor on your toes, pop out to the massive backyard via the double doors, cozy up to a fire or enjoy direct access to your extra wide garage! Enjoy the luxury of new home living in the best spot in the city! (id:59911)
RE/MAX Hallmark Realty Ltd.
254 Sidney Street
Quinte West, Ontario
Welcome to this incredible 3 bed 1 bath, 2-storey home nestled on a spacious double lot, with a 30' x 30' 2 car garage, offering a perfect blend of comfort, functionality, and potential! Step inside to discover a bright and inviting U-shaped kitchen that flows seamlessly into the open concept living and dining area - perfect for entertaining or cozy family nights. A patio door opens onto a private deck, extending your living space outdoors. Two generously sized bedrooms and a modern 4-piece bathroom complete the main level. Upstairs, retreat to the primary bedroom loft, a private oasis featuring a walkout deck with a staircase leading down to the lower patio - ideal for morning coffee or stargazing at night. The fully fenced side yard provides privacy and versatility, complete with a bunkie for extra storage or customization to suit your needs. An additional shed outside the fenced area adds even more storage options. Car enthusiasts and hobbyists will love the 30' x 30' detached 2-car garage, equipped with septic, water, and hydro - offering endless possibilities for a workshop, home business, or extra living space. Located in the heart of Trenton, this gem offers the perfect combination of small-town charm and modern convenience. Don't miss your chance to make this fantastic property your own - schedule a showing today! (id:59911)
Exit Realty Group
0 N/a
Dysart Et Al, Ontario
Your Wilderness Retreat: 84 Acres on the Burnt River Imagine escaping to a secluded haven where the only sounds are the rustling of leaves and the gentle flow of the Burnt River. This 84-acre property, nestled deep in nature, offers the perfect weekend getaway or hunting camp, far from the hustle and bustle of city life. As you leave the main road, (Unicorn Road) a well-established shared trail leads you through neighboring woods, unveiling a world of tranquility and adventure. This trail, used for generations, guides you to your hidden retreat, ensuring both ease of access and the thrill of discovery. Upon arrival, you're greeted by the vast expanse of your new domain. The property stretches out, inviting exploration and offering countless spots for setting up camp, observing wildlife, or simply basking in the serenity of untouched nature. The Burnt River runs along the front of your land, its flowing waters perfect for fishing, kayaking, or just sitting quietly by its banks, letting the soothing sounds wash over you. This off-grid sanctuary is ideal for those seeking a rustic, back-to-nature experience. Picture yourself waking up to the crisp morning air, the promise of a day filled with outdoor activities, and evenings spent around a campfire under a canopy of stars. Whether you're an avid hunter, a nature enthusiast, or someone looking to disconnect and recharge, this property offers the ultimate escape. Here, you can create your own private retreat, build memories with family and friends, and experience the true essence of the wilderness. It's not just a piece of land; it's your ticket to a simpler, more fulfilling way of life. Don't miss this rare opportunity to own a slice of Haliburton's breathtaking landscape. Contact us today to arrange a visit and start your journey toward owning this extraordinary piece of paradise. This property comes with a deeded right of way that could be developed for private property access. (id:59911)
RE/MAX Professionals North
4406 - 1 Palace Pier Court
Toronto, Ontario
Step into a world of elegance and tranquility at this stunning corner suite in the iconic Palace Place. With 1,986 square feet of thoughtfully designed living space, this residence offers unobstructed waterfront views over Humber Bay and Lake Ontario, bringing the serenity of nature right into your home. This coveted Fitzgerald 1 floor plan is known for its bright, open design, featuring floor-to-ceiling windows that flood the space with natural light. The expansive living and dining areas provide plenty of room to relax or entertain, freshly painted in neutral tones. There is a full sized eat-in kitchen with walk in pantry. The split-bedroom layout ensures maximum privacy, with two spacious bedrooms and 2.5 beautifully appointed bathrooms. The expansive primary suite offers a luxurious ensuite and ample closet space, while the guest suite is complete with its own ensuite perfect for hosting family and friends. Living at Palace Pier is like living in a five-star resort with 24-hour concierge and valet parking for your convenience. Five acres of beautifully landscaped grounds with sundecks, BBQ areas, and walking trails. A 47th-floor amenity space with panoramic city views, a party room, library, games room, and lounge. A state-of-the-art fitness centre, indoor pool, sauna, steam room, and even indoor golf ranges. For ease and comfort, Palace Place also offers six guest suites, a convenience store, and a private shuttle to Toronto's downtown financial district, and local shopping malls. This is Hotel Style Living at its finest. Escape and Let this lifestyle be your Haven. (id:59911)
Sotheby's International Realty Canada
392 Cox Mill Road
Barrie, Ontario
NEWLY REBUILT & RARELY OFFERED BARRIE WATERFRONT HOME ON APPROX AN ACRE WITH DIRECT ACCESS TO LAKE SIMCOE! Welcome to 392 Cox Mill Road. This luxurious waterfront retreat is nestled in a tranquil neighbourhood on sought-after Lake Simcoe. The approximately one-acre lot offers direct access to the lake, providing a serene backdrop for relaxation and recreation. Re-built in 2014 by ANT, the detached 3,631 finished sq ft ranch bungalow features modern elegance inside and out. With spacious rooms, contemporary finishes, and abundant natural light, the home creates an inviting atmosphere for family gatherings and entertaining. The main floor includes an open-concept design with 10 ft ceilings and 9 ft doors, blending the kitchen, family room, and dining area while also accommodating multigenerational living with the potential for a wheelchair-accessible in-law suite with a separate entrance. The fully finished basement adds versatility with an additional bedroom, home office, family room, and full bathroom, seamlessly connecting to the backyard through a patio door walkout. Car enthusiasts will appreciate the two driveways and three-car garage with epoxy flooring and mezzanine storage. Boating enthusiasts will delight in the private dock, offering direct access to Lake Simcoe's beauty. With maintenance services nearby, this #HomeToStay promises a lifestyle of luxury and convenience for those seeking waterfront living at its finest. (id:59911)
RE/MAX Hallmark Peggy Hill Group Realty Brokerage
2 Oak Knoll Drive
Hamilton, Ontario
Nestled in the highly walkable and desirable Westdale North neighbourhood, this stunning Tudor Revival home blends timeless craftsmanship with modern comforts. Showcasing angel stone and stucco, its elegant façade is complemented by original leaded glass windows. Inside, French doors lead to inviting living and family rooms, while rich hardwood floors, wainscoting, and carefully chosen period lighting enhance the home’s warmth. The chef in you will appreciate the kitchen that boasts inset off-white cabinetry, soapstone countertops, a Sub-Zero fridge, and thoughtful storage solutions. As you head up to the top 2 levels via the original, wide staircase, it is easy to appreciate five spacious bedrooms plus a den/laundry room including three with built-in desks and two with ensuite bathrooms. These washrooms are each beautifully renovated with natural stone tile, custom vanities and in-floor heating—which is also surprisingly present in the dining room for added comfort. Outdoors, the award-winning native front garden and fully fenced backyard feature custom Credit Valley stone retaining walls, recently landscaped concrete pavers, and an in-ground sprinkler system. Additional highlights include a single-car garage with an automatic opener, a gas BBQ hookup, cedar storage closets, and a durable concrete tile roof. A true architectural gem with modern conveniences, this is the perfect opportunity for urban living in a high end Westdale family home! (id:59911)
RE/MAX Escarpment Realty Inc.
2501 - 15 Windermere Avenue
Toronto, Ontario
Welcome To Windermere By The Lake! Located in the heart of Toronto's High Park neighborhood with breathtaking panoramic views of Lake Ontario. Bright & open concept layout with lots of natural light and spacious bedrooms with large floor to ceiling windows (South West facing) and big mirrored closets. Professionally painted unit. All new water faucets put in. New lighting, hardware, and faucets throughout the unit. The kitchen is equipped with stainless steel appliances and granite countertops with breakfast bar. This building has 5 star amenities including a fitness center, party room, 24 hours concierge, meeting room, sauna, virtual golf, indoor swimming pool, visitor parking and guest suites. A well Managed Building! Steps to the natural beauty of High Park, Lake Ontario and The Humber River. TTC at your doorsteps, quick and easy access to Queensway and QEW. Nearby shops, restaurants, Roncesvalles Village and Bloor West. ALL UTILITIES ARE INCLUDED in the monthly maintenance fee: Hydro, Heat, Water, Building Insurance, Common Elements. Completely redone unit. Professionally cleaned. Corner unit far away from the elevator nice and quiet. Come see for yourself ! (id:59911)
Exp Realty
1016 - 58 Lakeside Terrace
Barrie, Ontario
Bright & Spacious Condo Apartment One Bedroom Plus Den, Open Concept, Lots Of Potlights, A Large Full Size Balcony, Laminate Throughout, 1 Parking Included. Close To The Beautiful Lake. Building Amenities : Rooftop Terrace, Party Room With Pool Table, Pet's Spa & Guest Suite, Security 24/7... Close To Shopping, Restaurants, Hospital, Walking Distance To Georgian College... Easy Access Hwy 400. A must see! (id:59911)
Century 21 Atria Realty Inc.
807 - 38 The Esplanade
Toronto, Ontario
Experience the highly coveted London on Esplanade - a stylish and sophisticated residence just steps from St. Lawrence Market and the Financial District. Nestled in one of Torontos most vibrant and accessible neighbourhoods, this condo offers an unparalleled blend of urban energy and community charm. Experience 920 sq.ft. of thoughtfully designed living space, featuring 2+1 bedrooms and 2 baths. The open-concept layout is enhanced by soaring 9' ceilings, elegant floors, and expansive floor-to-ceiling windows, bathing the space in natural light. A sliding door leads to an open balcony with unobstructed views. For added convenience, this suite includes one parking spot and one locker. Enjoy an exceptional array of amenities, including a stocked library, stylish lounges, a private meeting room, and an inviting games room. Stay active in the fully equipped gym and yoga studio, unwind in the steam room or theatre, and welcome guests with luxurious guest suites. Outside, relax by the sparkling outdoor pool or entertain on the beautifully designed patio with BBQ. Located near Union Station, multiple subway stops, and the serene Berczy Park, this 15-storey gem offers a lifestyle enriched by proximity to Meridian Hall, grocery stores, a dog park, and an array of dining and entertainment options. Minutes away are Sugar Beach, the Distillery District, and the Financial District, with easy access to the Gardiner Expressway. Photo has been virtually staged. (id:59911)
Royal LePage Real Estate Services Ltd.
41 Milson Crescent
Guelph, Ontario
Welcome to this Bright and Spacious Studio Basement Apartment with Separate Entrance .Offering Bothe Privacy and Comfort. This Unit Features an Open Concept Living area with fully Equipped Kitchen and a Modren Three Piece Bathroom. Enjoy The Convince Of Private Laundry, One Parking Space and an Outdoor Shed For Extra Storage with Utilities Inclds In The Base Rent. Step Outside to Your Own Private Patio, Perfect For Relaxing Outdoors. Located Just Off the Hanlon Expressway, This Apartment Provides Easy Access To Transit shopping and Local Amenities. Available For May 1st Occupancy, This is A Fantastic Opportunity to Enjoy a Well Appointed Space In a Convenient Location . (id:59911)
Royal LePage Platinum Realty
438 Dewitt Road
Hamilton, Ontario
Great QEW exposure/advertising___Easy quick Access to QEW___Ample 240' frontage for tractor trailer parking___M3 Zoning allows: Commercial Vehicle sales__Automotive repair & Body shop operations__any kind of repair service__Warehouse__Restaurant__Hotel__Equipment sales & Rental and many other uses___Original owner (1963)__operating a Well-Established (1965) Welding/Fabrication family business___Approx. 2,800 sf. shop features insulated steel frame & roof___14 x 14 Front Bay door___and 10 X 10 rear Bay door___The Freestanding 2 story (House/Office) features___3 bedrooms__1 bath__unfinished basement___Value is in the land___Do Not Walk Property Without Appointment___L/A to be present for showings. (id:59911)
Right At Home Realty
36 Harmony Avenue
Hamilton, Ontario
Welcome to this lovely renovated /upgraded top to bottom and inside to outside lovely 2 bedroom bungalow. It has a two bedrooms on the main floor and 4 piece bath, beautifully renovated large eat in kitchen. The basement is fully finished and has a large storage and laundry room and a 3 piece bath. Freshly and professionally painted throughout 2023, Attic and Basement insulation 2022, newer roof, grading around the house and drive repaved in 2024. Great street, and great little neighbourhood close to all amenities. (id:59911)
Royal LePage Real Estate Services Ltd.
834 Father D'souza Drive
Mississauga, Ontario
Location, Location! This almost new two-bedroom basement Apartment has two washrooms and a separate Laundry room. The kitchen has an island, stainless steel appliances, and a separate entrance. There is one parking space. It is close to Heartland Centre, Public transit, and schools. (id:59911)
Royal LePage Real Estate Services Ltd.
3018 - 4055 Parkside Village Drive
Mississauga, Ontario
Absolutely Spectacular Spacious & Premium Bright Corner End Unit,10 Feet Ceiling .Grand 2 Bedrooms,2 Full Washrooms, 30th Floor With Unobstructed Lake Ontario View, Laminate, Quartz Counters, Upgraded Solid Wood Kitchen S/s Appliances Fridge And Dishwasher And Backsplash. Amazing Panoramic Views From The Wrap Around Terrace. Access To Terrace From Living Room And Both Bedrooms. Just Move In & Enjoy. Steps To Square One, Ymca, Library, Living Arts Centre, Sheridan College, Restaurants & Transportation. Exercise/Games/Party/Meeting Rooms. Lounge/,Yoga Studio, Children Indoor Outdoor Play Areas (id:59911)
RE/MAX Gold Realty Inc.
204 - 10 Wilby Crescent
Toronto, Ontario
This almost New Condo offers the Perfect Blend of Modern Living and Convenience. Featuring 1 Bedroom, 1 Bathroom, 617 Sq.Ft a Spacious Layout, it boasts a Private Balcony with Stunning Views. The Unit is equipped with upgraded Stainless Steel Appliances, beautifully tiled floors in the Foyer and Bathroom and a Large Walk-In Closet in the Master Bedroom providing Plenty of Storage Space. Located in a Stunning Building with Excellent Amenities. This Condo is just steps away from Weston GO Station, TTC, and Major Highways (401, 400, and 427). Enjoy quick access to Union Station in just 15 minutes and Pearson Airport in 12 minutes via the Up Express. Its also close to Shops, Schools, Parks and Bike Trails offering a Lifestyle of Convenience and Comfort. Available for Immediate Occupancy. This unit comes with 1 under ground parking spot and a locker. Great walking score wont last in this price. Great oppertunity for first time home buyer or investor. (id:59911)
Ipro Realty Ltd.
58 Bansbury Circle
Brampton, Ontario
Welcome to this stunning detached home in Brampton's prestigious Toronto Gore Rural Estate area! Boasting over 4400 sq.ft. of living space, The home welcomes you with an impressive double-door entrance. Mirage Maple 5" Hardwood Through Out, Crown Moldings And Wainscoting, Waffle Ceiling In F.R W/Pot Lights & Gas F.P, Pot Lights In & Outside Upgraded Kit And Has Granite Counters/Backsplash, Gas 5 Burner Cooktop, B/I Appl. W/I Pantry & Serving Counter, Open Concept, Lr/Dr, Dble Door Ent, Oak stairs, Iron Pickets, Upgraded Laundry, Counter/Backsplash,200 Amp, Huge Cold Room, H-Vac Vent System. As you enter you Greeted by lavish 9-ft ceilings &immaculate hardwood floors, you're immediately drawn to the exquisite wainscoting which art fully adorns the walls, encapsulating unparalleled craftsmanship. The heart of the home, a gourmet kitchen, shines with gleaming marble countertops, built-in appliances flows into an open-concept main floor lay out and premium stainless steel appliances. Enjoy the large family room for gatherings and relaxation with gas fire place and coffered celling. 4 spacious bedrooms and 3 full washrooms upstairs with lot of sunlight and where you can enjoy 2 primary master bed rooms and bedroom 3 & 4 have its own jack & jill bathroom, this home offers comfort and privacy for the whole family. W/O to beautiful modern spacious deck and huge back yard. The fully finished basement with separate entrance divided into two parts Area 1 includes a recreation room which can be used as a theatre room. Area 2 offers you a gym and play room with a full washroom. Don't miss out. (id:59911)
Intercity Realty Inc.
145 Cross Street E
Dunnville, Ontario
Lovingly maintained 3-bedroom bungalow, built by Cowan, offering about 2000 sqft of living space including the finished basement. Situated on a 39 X 273-foot lot with park-like features. Includes a covered porch entry, large open concept living/dining area, a bright kitchen with pantry, oak cabinetryand ample counter space, convenient main floor laundry closet, 2nd bedroom with walk-out through patio door to a covered deck overlooking the rear yard, main bathroom with a walk-in whirlpool bathtub, separate side entrance, and inside entry from the single attached garage. The basement provides a spacious rec room and a utility room with plenty of storage. Quiet setting with 2 sheds, nice landscaping, mature trees, and a paved driveway. Updates include shingles (~2015), gutter guards, furnace (2023), central air-conditioner (2020), sump-pump with battery (2024), porch lift, accessible ramp, laminate flooring, and painted décor. All appliances included. This home is suitable for seniors, retirees, or families. Located near schools, parks, local hospital, downtown core, Grand River, boat launches, and Lake Erie beaches. Approximately a 45-minute commute to Hamilton and Niagara areas. Quick possession is possible. Call today to view. (id:59911)
Royal LePage NRC Realty
B1 - 9610 Yonge Street
Richmond Hill, Ontario
Grand Palace Condominiums Commercial Retail Space in the Prime Retail location in the heart of Richmond Hill. All measurements must be verified by the Buyer or Buyer's Agent. *** Multi Use*** Excellent Opportunity. Current Tenant operating Bakery Shop. Unit Facing Yonge St with very good exposure, Busy commercial Plaza across Street. (id:59911)
RE/MAX Excel Realty Ltd.
13 Hills Thistle Drive
Wasaga Beach, Ontario
Situated in the heart of Georgian Sand Wasaga Beach! This two-storey, very well-maintained house boasts finely crafted design with 9' ceilings on the main floor and a very spacious living room filled with natural light. Open-concept custom-designed kitchen with center island and quartz countertops, generous-sized bedrooms, master bedroom with 4-piece ensuite and walk-in closet, second-floor laundry, and 3 total washrooms on the second floor including a Jack and Jill bathroom. No sidewalk, double garage, double driveway, and entrance to the house from the garage. Just few minutes away from the longest freshwater beach and summer leisure activities. Minutes from downtown Wasaga amenities: shopping, banks, Walmart, LCBO, restaurants, casino, and more. A brief drive to Blue Mountain ski hills. (id:59911)
Homelife Galaxy Real Estate Ltd.
3 Arthur Evans Crescent
Bradford West Gwillimbury, Ontario
Welcome to this magnificent custom-built residence nestled on a beautifully manicured 1.17-acre lot in the exclusive Evans Estate. This elegant, modern bungalow has been totally renovated and offers over 5,000 sq. ft. of luxury living space. The grand entrance features a three-car garage and a spacious driveway.Exceptional finishes throughout include a custom: fiberglass entry door, soaring 18 cathedral ceilings in the grand room adorned with magnificent crystal chandeliers, and a chefs dream kitchen boasting over 400 sq. ft. of custom Cambria countertops and backsplash. The home also features 8-ft high interior doors, Coswick European-engineered hardwood floors, and heated bathroom floors.The lower level is an entertainers dream, complete with a movie theater featuring a unique custom screen, a huge custom-built winery with a wine-tasting area, a fully equipped gym, a cedar sauna, and an oversized steam room. It also includes a guest bedroom, dedicated office space, and much more.The resort-style outdoor facilities include a newly built 2,000+ sq. ft. addition with a recreational area, an in-ground swimming pool, a BBQ area with a built-in TV screen, and a spacious relaxation area with seating for over 12 around a stone fire pit. The beautifully landscaped grounds also feature a vegetable and flower garden, along with a separate double-garage dwelling with a workshop. Low property taxes! This is truly a rare gem for luxury living and entertaining! (id:59911)
Royal Team Realty Inc.
3306 - 195 Commerce Street
Vaughan, Ontario
Welcome To Brand-new Unit At Festival Condos, Perfectly Situated at Hwy7 and Commerce St in Vaughan. Spacious 2 Bed/2 Full-Bath 699 sq ft SW Corner Unit a lot of sunshine, Close to 400 HWY , Located steps from Vaughan Metropolitan Subway Station, Entertainment Around this area, Wonderland, IKEA, Costco, Walmart, Cineplex, Goodlife Fitness etc. (id:59911)
Homelife Landmark Realty Inc.
Bsment - 120 Grey Alder Avenue
Richmond Hill, Ontario
Bright & Spacious Basement For Lease (UNFURNISHED) In Prestigious Bayview Hunt Club Features 2 Bedrooms, 1 Washroom, Large Eat-In Kitchen, 1 Parking On Left Side Of Driveway, Separate Entrance, & Ensuite Washer & Dryer. Approximately Over 900 Sq Ft Of Living Space. Laminate Flooring Throughout & Pot Lights Galore. Meticulously Kept & Professionally Cleaned. Second Bedroom Can Fit A Queen Bed. Prime Bayview/16th Location, Short Walk To Bayview, Yonge St, And 16th Avenue. Close Proximity To All Amenities: Transit, Big Chain Grocery Stores, Restaurants, Parks, And Shopping. Surrounded By Multi-Million Dollar Mansions. Safe & Quiet Neighbourhood. Fully Self-Contained Apartment Includes Exclusive Use Of: Fridge, Stove, Oven, Microwave, Range Hood, Washer, And Dryer. (Tenant Pays for 1/3 Utilities + Their Own Internet) (id:59911)
Harbour Kevin Lin Homes
907 - 9471 Yonge Street
Richmond Hill, Ontario
Welcome to the Luxurious Xpression Condos on Yonge Conveniently located within walking distance to Hill Crest Mall and an 8 minute drive to the Richmond Hill GO station. This Modern Corner Suite comes with a very thoughtful floor plan with Almost 800sqft of living space! Two Bedrooms, Two Baths, Floor to ceiling windows and an open Concept Living/ Dining. Kitchen is Fully Equipped with Modern appliances, double undermount sink , Quartz Counters, built in microwave hood fan and a large Center Island perfect for cooking and entertaining your guests. Enjoy the long summer nights on Both Balconies for added privacy and Stunning Views and Sunsets or lounge on the 3rd Floor Roof Top Deck, Games Room or the Athletic centre. (id:59911)
RE/MAX Millennium Real Estate
2981 Ninth Line
Bradford West Gwillimbury, Ontario
Welcome to 2981 9th Line, an elegant, modern custom-built home with 6000 + Sq.ft Living Space. Nested on a Quite huge lot with incredible view of nature and ultimate privacy with enclose metal fence. This functional yet grand home features exquisite upgrades, offering elegance and sophistication throughout. with easy access to amenities and Highway 400, it has exceptional curb appeal with a stone & brick stunning exterior, landscaped 175 x 250 feet lot with a magnificent backyard oasis with a pool & enticing entertainment area! it also features meticulously crafted living spaces with heated upper floor bedrooms, high ceilings, oversized windows, hardwood floors and smooth ceilings. The main level highlights, a custom office, huge gourmet centre Island Kitchen with Custom Cabinetry and Top of the Line SS Appliances, bright living room with a gas fireplace. Upstairs, the prim suite includes a walk-in closet and updated 5-piece ensuite.You have to see it to appreciate it! (id:59911)
Century 21 Leading Edge Realty Inc.
23 Gerry Henry Lane
Clarington, Ontario
Discover luxury living at Nashville Gardens a premier townhome community in the heart of Courtice. These exquisitely designed townhomes showcase meticulous craftsmanship and high-end finishes throughout. Ideally situated near schools, public transit, and shopping centers, withseamless access to Highway 401, this community blends convenience and sophistication. This spacious, 2236+ sqft. the unit boasts an elegant living area with intricate waffle ceilings & a large balcony. The gourmet kitchen is equipped with a stylish island, eat-in area, double sink, and designer backsplash, Quartz Counter, complemented by a convenient second-floor laundry and premium flooring upgrades. The expansive primary bedroom includes a walk-in closet, a private3-piece ensuite, and its own balcony. With an unfinished basement featuring a separate entrance via the garage. This townhouse is ready to welcome you home. (id:59911)
RE/MAX Community Realty Inc.
212 - 33 Mill Street
Toronto, Ontario
Iconic unit at the "Heart" of the Distillery. Pure Spirit Condo Presents A Large 2 Bedroom, 2 Bathroom Unit, 10Ft Ceilings, Floor To Ceiling Windows Throughout, Open Concept Kitchen, Living And Dining Room With Jaw Dropping View and Six Juliette Balconies. Luxury Amenities Including An Outdoor Pool And Terrace With Breathtaking City Views, Party Room And Fitness Facility. Steps To Transit, Cafes And Restaurants. Parking And Locker On The Same Floor, No Elevators Needed! At The Very Tip Of 33 Mill Street. (id:59911)
Timsold Realty Inc.
3202 - 55 Cooper Street
Toronto, Ontario
The Iconic Sugar Wharf Condominiums By Menkes! Spacious 1+Den Residence with Panoramic City Views. Floor-to-Ceiling Windows, 9-Foot Ceilings. Sleek Open-Concept Kitchen with Built-In Miele Appliances. Engineered hardwood floors, quartz countertops. State-of-the-Art Fitness Centre, Indoor Swimming Pool, Party/Meeting Room, Theatre Retreat, Rooftop Terrace with BBQ Area, 7/ 24-hour Security, and Much More. Located on East Bayfront Toronto Waterfront, only Ten Minute Walk to Union Subway Station, with Direct Access to Future P. A.T. H. Steps from Lake Ontario, Sugar Beach, Water's Edge Promenade. Restaurants, LCBO, Loblaw, Farm Boy Supermarket, Trails, and Parks. Locker Included. This fast-growing neighborhood includes East Bayfront's bustling innovation corridor, anchored by the Waterfront Innovation Centre. Nearby TTC bus stop on Queens Quay East to downtown Toronto, 5 mins drive to Gardiner Expressway! (id:59911)
Bay Street Group Inc.
464 Euclid Avenue
Toronto, Ontario
Don't Miss Out On This Incredible Opportunity To Own A Remarkable Unique Rental Property In The Heart Of The Little Italy Just North Of College St! This Property Boasts Four Separate Units with Four Separate Entrances Making It An Ideal Investment For Savvy Buyers. Convert to a Single Family Home! Options are endless! Nestled On A Peaceful, Family- Friendly Street and Walking Distance To Many Fantastic Restaurants, Bakery's, TTC, U of T and so much more! Approx. 2000 Sqft. Above Gr. W 10Ft Ceilings On Main Floor. This opportunity doesn't come up often, don't miss out! Book Your showing today! (id:59911)
Berkshire Hathaway Homeservices West Realty
4511 - 181 Dundas Street N
Toronto, Ontario
Spectacular 2Bdr Corner Unit At Grid Condos. This Open Concept Layout W/ Floor To Ceiling Windows Faces North West. Laminate Flooring Throughout. Kitchen Is Equipped With S/S Appliances And Plenty of Cabinet Storage. Located Within Walking Distance To Ryerson University, George Brown College, Dundas Square & Yonge St Subway. TTC, Starbucks & Timis at the Doorstep. (id:59911)
Homelife Silvercity Realty Inc.
Main - 27 Bank Street
Toronto, Ontario
Lovely 2 bedroom or 1 bedroom + den in 2 level apartment Main & Lower Level of an owner occupied Victorian home. Suitable for professional couple or single professional. Formal front living & dining rm w/ 10ft ceiling. Dining room can be used as office. New Broadloom Throughout, antique non-working fireplace & stained glass front window. Huge Renovated eat in kitchen. Charming deck off kitchen & bedroom. Lower Level Den. or second bedroom. Close To All TTC, Parks, Sports Facilities, Fantastic Shopping, Restaurants, Gallery Hopping And Across Street From Mary McCormick Recreation Centre.Fridge, gas stove. Rent includes heat, hydro, laundry in common laundry room. Each unit has its own day once per week. (id:59911)
Royal LePage Real Estate Services Ltd.
609 - 255 Duncan Mill Road
Toronto, Ontario
A bright and spacious suite that boasts beautiful views! Features a large executive corner office + 3 additional private offices all with huge windows overlooking Duncan Mill Road. 2 side-by-side Parking Spaces on P1 Included. Professionally designed & renovated 1249 Sq Ft office space features an intelligent layout with a large boardroom behind stylish glass doors off of the welcoming reception area. Your staff and clients will love the proximity to major transportation lines such as the DVP, 401 and TTC with a bus stop at the front of the building. Plenty of visitor parking for guests too! (id:59911)
Ipro Realty Ltd.
100 Burloak Drive Unit# 1214
Burlington, Ontario
Enjoy condo living by the lake in this 2-bedroom, 2-bathroom 2nd floor apartment with laundry, that offers stunning lake views from your balcony. Watch the sunrise with a coffee or tea from your bedrooms, or balcony or if youre feeling inclined take a quick stroll to the park. The spacious primary bedroom features an en-suite bathroom and 2 closets, while the second bedroom is perfect for guests or a home office. 1 car parking and locker included. Make new friends at the indoor pool & fitness center, library with pool table, card games room or at the onsite restaurant. Weekly trips to the grocery store and or doctor are available. Nurse on site. Fees include, 2 hrs of monthly house cleaning as well as $250 credit at the restaurant. (id:59911)
Right At Home Realty
85 Spruce Street Unit# 112
Cambridge, Ontario
MODERN LOFT LIVING! Welcome to this stunning loft, where soaring 16ft ceilings and expansive windows create a bright, airy ambiance. Featuring polished concrete floors, exposed brick, ducts, pipes, and iron columns, this space seamlessly blends original character with modern sophistication. Set within a 1910 fabric weaving factory stylishly converted into loft-style residences, Unit #112 offers over 1,250 sqft of thoughtfully designed living space. This one-bedroom plus den unit includes two full bathrooms, with the upper primary suite featuring a private ensuite. The kitchen is a chef’s dream, boasting an eat-in island, granite countertops, under-cabinet lighting, custom cabinetry, and stainless steel appliances. Above the den, a unique loft space—currently used as a gym—offers endless possibilities, from a cozy reading nook to a creative retreat. Additional conveniences include in-suite laundry, a private front door entry, one outdoor parking space, and a storage unit. Building amenities include a gym and party room. Perfectly located just steps from downtown, enjoy locally roasted coffee, boutique shops, the library, and a leisurely walk across the Grand River Pedestrian Bridge. You’ll also find Gaslight and Spruce Park mere minutes away. Experience the perfect blend of history, charm, and modern living—this loft is truly one of a kind! (id:59911)
RE/MAX Twin City Faisal Susiwala Realty
460 Gordon Krantz Avenue Unit# 601
Milton, Ontario
Introducing a corner penthouse in the luxurious Soleil Condo by Mattamy Homes, nestled in warm and welcoming Milton! This stunning unit offers 951 sq ft of living space, including an 80 sq ft private balcony, with a sleek open-concept layout. Featuring 2 bedrooms, 2 bathrooms, and 10-foot ceilings, it's flooded with natural light from floor-to-ceiling windows. Updated with quartz countertops and stainless steel appliances, it boasts modern elegance. Complete with a spacious storage locker, 1 parking space, and access to 24/7 concierge service, it offers convenience and security. Enjoy panoramic views of the Niagara Escarpment and easy access to amenities, schools, parks, transportation and major highways (401, 407). Ideal for those seeking upscale living in prime Milton location! (id:59911)
Royal LePage State Realty
73 Big Bay Point Road
Innisfil, Ontario
Opportunity Awaits at 73 Big Bay Point Road. This 0.575-acre commercial property, located just minutes to Friday Harbour, offers a unique blend of commercial and residential possibilities. Whether you're an entrepreneur, investor, or visionary, this versatile property is your gateway to growth, income, and future development. Property Features:Lot Size: 0.575 Acres | Frontage: 185.98 | Depth: 135.00, Zoning: CN-1 (Commercial Neighbourhood). Buildings:Restaurant/Retail Space: 1,663 sq.ft, currently licensed for 100 seats (including a 30-seat licensed patio), parking for 40, a full kitchen, walk-in cooler, and a successful restaurant in operation since 1985. The Single-Family Residence: 1,027 sq.ft loft-style home, 1-bedroom, 1.5 baths, modern updates (2023), open concept, soaring ceilings, and private outdoor entertaining area. Key Opportunities: 1. Owner/Operator Lifestyle- Run the restaurant and live onsite or expand the restaurants footprint to maximize its liquor license capacity.2. Investor Potential- Lease the restaurant, rent the residence, or explore severing the property or adding a secondary detached unit (subject to township approval).3. Tourism & Hospitality Hub- Tap into the growing Big Bay Point and Friday Harbour traffic to create a destination for dining and accommodation. Why Invest Here?Strategic Location: Prime spot near a bustling waterfront community.Versatile Use: Commercial zoning allows for business, rental, and development opportunities.Future Growth: Innisfil's development plans make this property a smart long-term investment. 73 Big Bay Point Road is a rare chance to secure a property with existing income potential and room to grow. This listing is for the sale of the building, the home, all restaurant chattels and home chattels and fixtures. The business is not for sale. See attachment for extensive list of property features and list chattels and fixtures that are included. Please do not go direct to restaurant and approach staff directly. (id:59911)
Real Broker Ontario Ltd.





