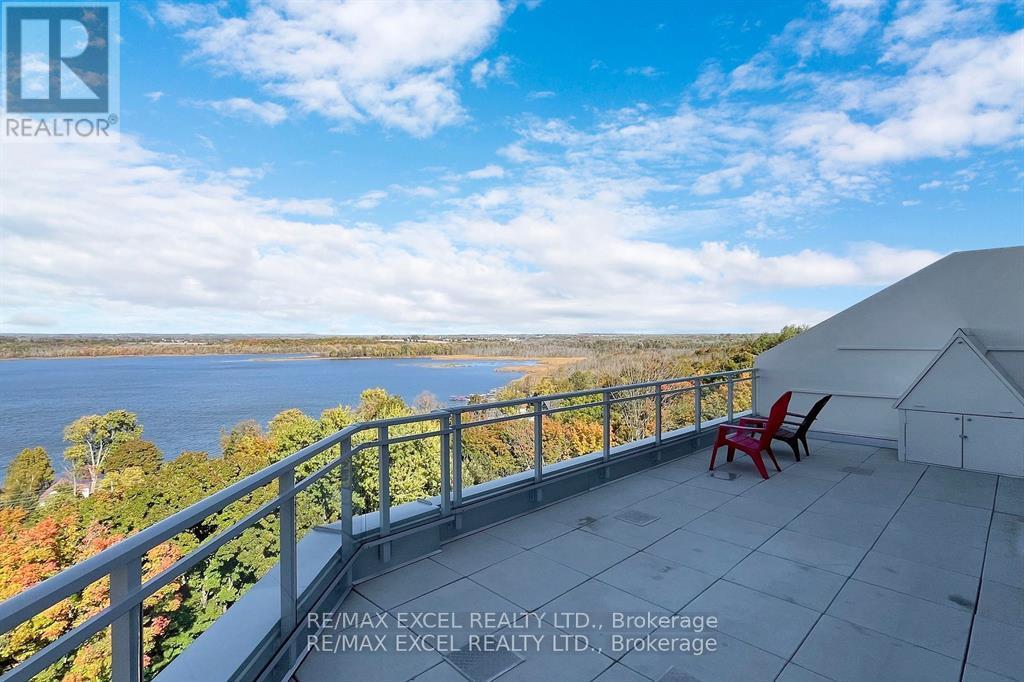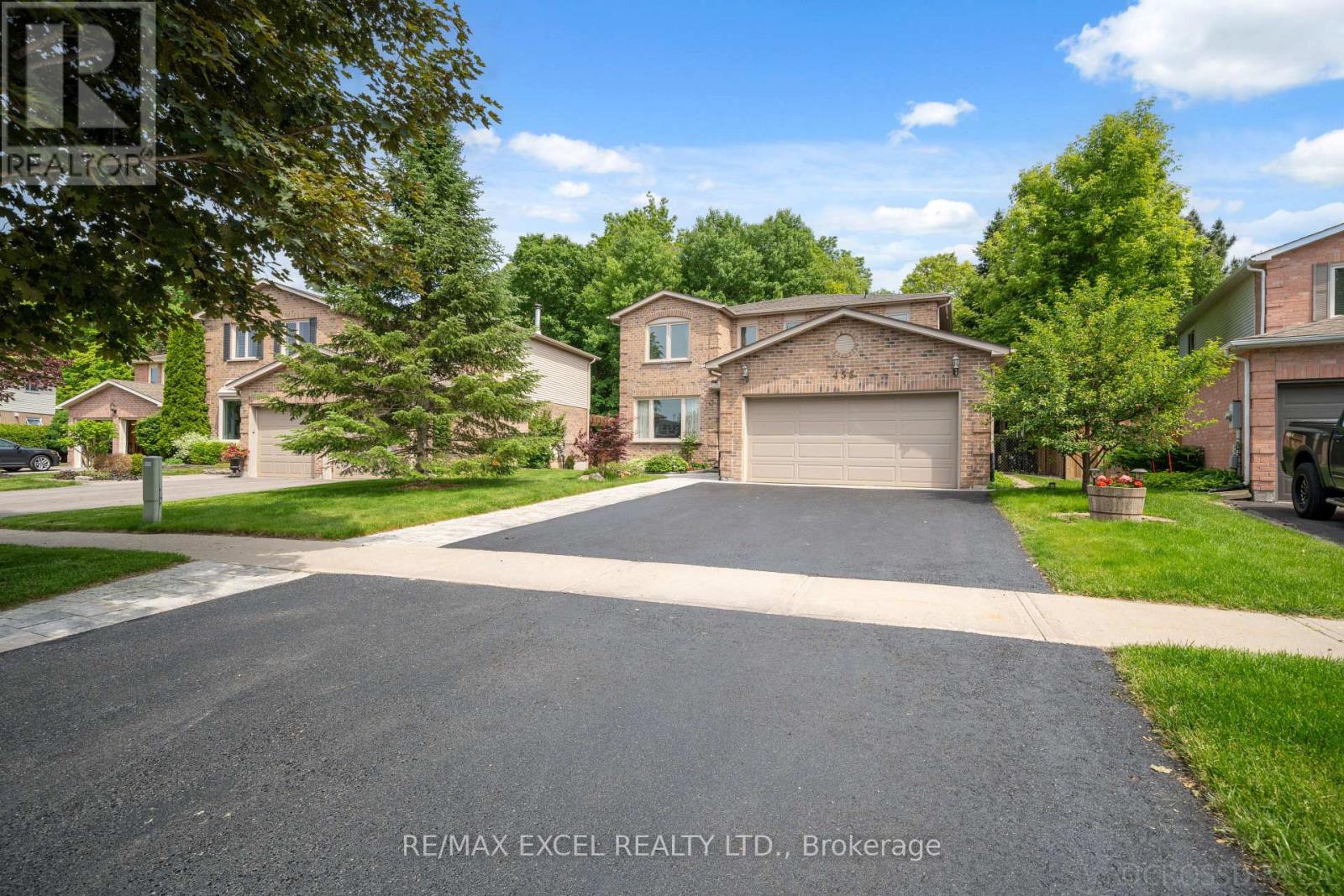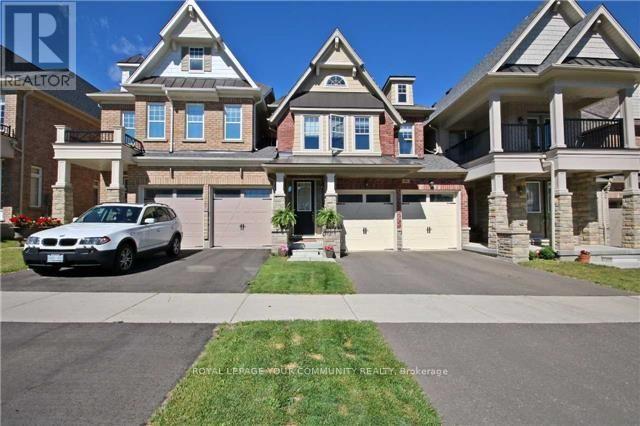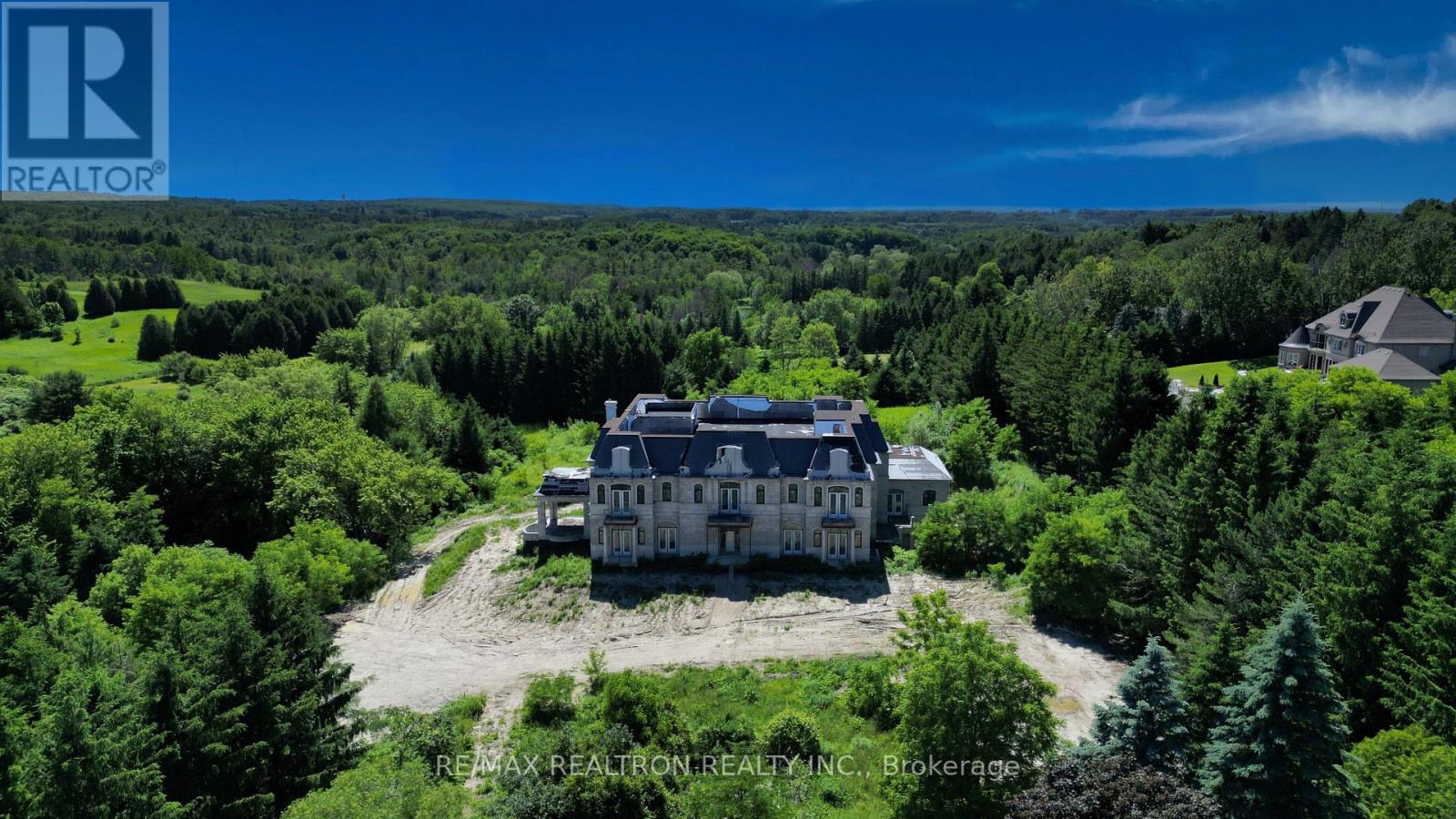56 Sagewood Avenue
Barrie, Ontario
Don't miss this opportunity to personalize the finishes of this under-construction home! Welcome to The Georgian Model, a spacious semi-detached home in one of Barrie's most sought-after new communities. Located just minutes from Costco and Park Place Shopping Centre, this prime location is a commuter's dream - only three minutes from Barrie South GO with seamless access to Highway 400. Built by award-winning Deer Creek Fine Homes, a builder known for prioritizing quality over quantity, this thoughtfully designed home features exceptional craftsmanship and attention to detail. The Georgian Model is a popular choice for first-time homebuyers, young families, and investors, offering three spacious bedrooms and two-and-a-half baths. Highlights include an open-concept living space with hardwood flooring, a spacious kitchen with a highly functional island, a second-floor laundry room, and extra-tall windows with transom finishes, enhancing both design appeal and natural light. This price includes $20,000 in premium builder upgrades, featuring solid-surface kitchen countertops, oak stairs, hardwood in the upstairs hallway, extra pot lights, and a separate side entrance offering exciting potential for additional rental income. With completion set for May 2025, you still have time to select from the builder's variety of elegant and modern finishes. Now is a prime time to invest in new construction, as recent rate cuts have boosted buyer purchasing power, and extended amortization options for new builds can help to lower monthly mortgage payments. Ask about flexible down payment options and limited-time builder incentives. Located in a family-friendly neighbourhood within walking distance to schools and just 10 minutes from downtown Barrie's waterfront shops and restaurants, this home blends urban convenience with small-town charm. Secure your opportunity to make this home uniquely yours -book a viewing today! (id:59911)
Keller Williams Experience Realty
36 Porritt Street
Barrie, Ontario
Turnkey investment opportunity! Very clean and well-maintained legal duplex in quiet southwest end neighborhood. Current upstairs tenant paying 2300.00 per month. Basement is currently rented at 1600.00 per month. Basement apartment has new floors, fresh paint, new vanity and glass shower doors, new stove, hood fan, newer fridge. Windows and doors have been replaced. Newer unistone walkway. Upstairs 3 bedroom is very clean and bright with generous sized living spaces, eat-in kitchen, living dining room combination, a large covered front balcony from the living room and another off the bedroom. New owner has the opportunity to live up or down and easily rent out the other space. Very close to schools, public transit, shopping, and easy access to highway. Don't miss out on this amazing property! Heating:$125.10, Water:$121.10, Electric Expense: $96.60, Hot Water heater rental:$30.50, Property taxes: $4168.00 (id:59911)
RE/MAX Hallmark Chay Realty
1005 - 58 Lakeside Terrace
Barrie, Ontario
Lake Living! This Stunning Lower PH Corner Unit Has Unobstructed Breathtaking Lake Views! One Of The Best Views In The Building&One Of The Largest Terrace w/ bbq outlet to entertain! Fantastic Opportunity At Lakevu! Well equipped building has a large roof top terrace overlooking Little Lake and beautiful sunsets. Amenities include convenient dog wash station, guest suite, party room, billiards room, exercise facilities, concierge & security desk. Located close to North Barrie Crossing shopping center which has many restaurants, medical facilities, entertainment and more. Easy access to Hwy 400, RVH, Georgian College and public transit.Just Move In And Enjoy undeniable value, lifestyle and convenience in this beautiful home. **EXTRAS** $$$ upgrades. Upgraded flooring, cabinets, window coverings. (id:59911)
RE/MAX Excel Realty Ltd.
455 Dorchester Court
Newmarket, Ontario
Welcome to this meticulously maintained 4-bedroom gem, offering approximately 2,480 sq. ft. of elegant living space in one of the most desirable locations. Built by Regalcrest Homes, this property seamlessly blends timeless design with breathtaking natural surroundings, making it the ideal home for both families and those who love to entertain. Step into a spacious and sun-filled foyer, featuring pristine ceramic tile that flows into the kitchen and laundry areas. The heart of the home is a stylish, well-equipped kitchen offering unobstructed views of mature trees, lush greenery, and local wildlife. With no rear neighbors and direct access to Denne Park, this backyard retreat is all about peace and privacy. The main floor boasts a central hall layout with rich oak hardwood floors in the formal living room, dining room, and cozy family room, highlighted by a striking floor-to-ceiling fireplace. Significant updates add even more value, including but not limited to a new roof (2022), professionally landscaped exterior (2023), and a newly finished basement, offering possibility of extra income. This is a rare opportunity to enjoy serene natural beauty while being just moments from city amenities. Dont miss the chance to make this exceptional residence your forever home. (id:59911)
RE/MAX Excel Realty Ltd.
276 Penn Avenue
Newmarket, Ontario
Discover this beautifully renovated 3+1 bedroom home, complete with a fully legal basement apartment (ADU Registration No. 2016-0013)-registered with the Town of Newmarket. This exceptional property effortlessly combines modern comfort with incredible investment potential, making it a perfect fit for first-time buyers or savvy investors seeking strong rental income. Enjoy potential rental income of $4,600/month plus utilities (Main Floor: $2,900 and Basement Unit: $1,700). The bright, open-concept main floor features engineered hardwood flooring, pot lights throughout, and its own private laundry-offering both comfort and convenience. The modern kitchen boasts quartz countertops and backsplash, soft-close cabinetry, and a brand-new appliance set- designed for both style and functionality. The spacious legal basement unit includes a separate entrance, brand-new kitchen, private laundry, washroom, large living area, bedroom, and a den-ideal for rental income or extended family. Additional highlights include: Extended driveway with parking for up to 4 vehicles, Elegant sandstone Patio in the front yard, Backyard with a spacious deck and a custom-built 5' x 9.5' shed-perfect for storage or a creative workspace. Situated just steps from Upper Canada Mall, Newmarket GO Station, Tim Hortons, Costco, and Walmart, and only minutes to Highways 404 and 400. You'll also enjoy the vibrant shops, dining, and community charm of Main Street Newmarket. Don't miss this opportunity to own a stylish, versatile home in one of Newmarket's most sought-after neighborhoods! (id:59911)
Homelife/miracle Realty Ltd
512 - 3 Ellesmere Street
Richmond Hill, Ontario
Welcome to this beautifully furnished one-bedroom suite in the heart of Richmond Hill! Located at 3 Ellesmere Street, this bright and spacious unit features unobstructed south-facing balcony views. Perfect for enjoying your morning coffee or unwinding after a long day.Inside, youll find an open-concept layout with stylish furnishings, a fully equipped kitchen, and a cozy living area complete with a 65-inch Sony BRAVIA Smart TV for premium viewing experience with 4K Ultra HD resolution, Dolby Vision HDR, and immersive Dolby Atmos sound. The bedroom offers a comfortable queen-sized bed, generous closet space, and large windows that let in plenty of natural light.This move-in-ready suite includes in-suite laundry, one parking space, and access to exceptional building amenities, including a fitness centre, pool table room, party room, study area, and a 24-hour concierge.Conveniently located near public transit, grocery stores, major shopping malls, restaurants, and beautiful green spaces, this unit is ideal for professionals, couples, or anyone looking for a turnkey home in a vibrant and accessible community. (id:59911)
Right At Home Realty
86 Alex Campbell Crescent
King, Ontario
Welcome to 86 Alex Campbell Crescent an exquisite executive townhome (linked only by the garage) offering approx 2,400 sq ft of meticulously upgraded living space, backing onto peaceful green space for added privacy and tranquility. Over $100K in high-end upgrades elevate every inch of this home, including rich hardwood flooring, sleek 24x24 porcelain tiles, pot lights throughout, and custom closet organizers in all bedrooms. The chef-inspired kitchen features extended cabinetry, a custom backsplash, and top-tier granite countertops. The open-concept layout flows seamlessly into an elegant family room with a cozy gas fireplace perfect for relaxing or entertaining. The spacious primary suite is a true retreat with a spa-like ensuite featuring a frameless glass shower, a walk-in closet with custom organizers, and a private deck overlooking lush greenery. A professionally finished basement complete with kitchen, offers added living space ideal for a rec room, office, or gym. Accessibility is thoughtfully addressed with a chair lift to the upper level. Situated on a quiet, high-demand family-friendly street and close to top-rated schools, shopping, Hwy 400, and King City GO, this home combines luxurious design, functionality, and a prime location. (id:59911)
Royal LePage Your Community Realty
601 - 180 Enterprise Boulevard
Markham, Ontario
***Live in the Heart of Downtown Markham!*** Welcome to this bright and modern 1-bedroom condo offering the perfect blend of comfort and convenience. Situated in one of Markham's most vibrant communities, you're just steps away from the brand new York University campus, GO Train station, Marriott Hotel, GoodLife Fitness, VIP Cineplex, restaurants, shops, and so much more! This stylish unit features an open-concept layout, sleek finishes, and floor-to-ceiling windows that flood the space with natural light. Enjoy the luxury of 1 parking spot and 1 locker included for your convenience. Perfect for professionals, students, or anyone looking to experience urban living with a suburban vibe. Don't miss this opportunity to lease in one of Markham's most sought-after locations! (id:59911)
Royal LePage Your Community Realty
505 - 9560 Markham Road
Markham, Ontario
Newer Modern Condo Building | Features Open Concept Living | Ensuite Laundry | 1 Parking and 1 Locker | Large Balcony and much more | (id:59911)
Real Estate Advisors Inc.
83 Daniel Reaman Crescent
Vaughan, Ontario
Amazing Starter Family Home With Rare Light Filled Walkout Basement In Family Friendly Community. Easy Access To Markham/R.Hill & Vaughan Via Hwy7/407 Yet Quiet. Practical Layout With Access To Garage. Huge Master Bedroom, 2nd and 3rd Bedrooms With Desk Space. Eat-In Kitchen W/East Facing Terrace. Full Patio & Deck To Entertain Guests During Summertime. Backyard Needs No Lawn Mowing. Fully Renovated Basement With Ample Storage Space. Kitchen Has A Walk-In Pantry. Entertainment Room In Bsmt, Along With Rec Room Which Can Be Repurposed As a Bedroom /W 3 Piece Bathroom. Single Car Garage. Did I Mention Walkout Basement? Motivated Seller! (id:59911)
Century 21 King's Quay Real Estate Inc.
Bsmnt - 104 Forest Edge Crescent
East Gwillimbury, Ontario
Bright and spacious walk-out basement. Large windows with natural light. Open concept kitchen and living room. Kitchen has s/s fridge and stove + quartz countertops. Large and bright bedroom with walk-in closet. Separate washer and dryer in basement with additional storage area. One parking included, interlocking side entrance. (id:59911)
Century 21 Heritage Group Ltd.
2 - 42 Crockart Lane
Aurora, Ontario
Fully upgraded unit in great neighbourhood. This open concept (really a studio + den) offers smooth ceilings and pot lights throughout. Large living room area. Parking for 1 car. Tenants pay 25% of utilities. (id:59911)
Royal LePage Signature Realty
7466 11th Line
Essa, Ontario
Top 5 Reasons You Will Love This Home: 1) Entertain with ease in a chef-inspired kitchen where luxury meets functionality; outfitted with Viking professional fridges, a sleek Dacor gas range, and a built-in coffee station, this show-stopping space is built for both casual mornings and elegant dinner parties 2) Step into your own private backyard oasis, where you can spend sun-soaked days in the above-ground pool, unwind in the hot tub, and end the night around the custom armour stone firepit, with a fully fenced yard and a garden shed to keep everything organized 3) The walk-up basement is an entertainers dream, complete with a wet bar, a pool table, a dart board, and built-in beer keg taps, all designed for game nights, celebrations, or laid-back weekends, with the added benefit of flowing directly to the backyard for easy indoor-outdoor fun 4) When the day winds down, retreat to the tranquil primary suite with a modern 2-piece ensuite and custom built-in closet, along with two more spacious bedrooms and 2.5 bathrooms in total; this home offers comfort and privacy for family or guests 5) Established on a quiet country lot, this home presents high-end finishes, a striking fireplace, and thoughtful details throughout to create a warm, sophisticated retreat. 1,459 above grade sq.ft. plus a finished lower level. Visit our website for more detailed information. *Please note some images have been virtually staged to show the potential of the home. (id:59911)
Faris Team Real Estate
Faris Team Real Estate Brokerage
15230 Keele Street
King, Ontario
DREAM HOME OPPORTUNITY ~ in King City! HUGE!! and MAJESTIC 20,500 SQ.FT. ULTRA LUXURY LIVING SPACE (13,750 + 6750). Are you ready to make your dream home a reality in the sought-after King City? This is your opportunity to customize a spectacular home on a flat 5-acre lot nestled among multi-million dollar luxury homes. Featuring a built-in panic room for ultimate safety, a helipad for seamless and exclusive travel, an observation deck with a hot tub for breathtaking views and relaxation, a state-of-the-art gym to stay fit without leaving home, a 10-car garage to accommodate your prized vehicle collection, and a recreation room perfect for entertainment and leisure. Additionally, there is a nanny suite in the lower level for added privacy. The property is currently under construction with the ~~BEST-of-the-BEST~~ materials used and is available for your finishing touches. This exclusive residence is situated on a private street, offering a unique chance to craft a truly exceptional living space in King City's prestigious postal code. Don't miss out on the chance to make this home your own. Architectural drawings and all approvals are on hand, ready for you to customize to your heart's content. **EXTRAS** House Being Sold In An 'As Is Where Is' Condition. Master ensuite also has a built in Sauna!! (id:59911)
RE/MAX Realtron Realty Inc.
Psr
1298 Lockhart Road
Innisfil, Ontario
Exceptional opportunity to acquire 99.49 Ac of prime land located near future and active developments. Major Developers own other properties around subject property. The land is located near the GO Station, Friday Harbour Resort, Hwy 400 and benefits from proximity to existing infrastructure, urban amenities and established neighbourhoods. With its favourable topography and frontage, the property is ideally positioned for future growth. (id:59911)
Royal LePage Terrequity Realty
909 - 10 Honeycrisp Crescent
Vaughan, Ontario
Gorgeous, Bright 2 Bedroom, 2 Washroom Condo. Smart And Spacious Layout With Open Concept Kitchen. Quartz Counter Top, 5 S/S Appliances. Walking Distance To TTC, Mall, Ikea. Centrally Located In The Centre Of Vaughan. Min Away From Hwy 407. Hub Of Major Transit. Great View, Don't Miss The Opportunity To Stay In This Beautiful Unit. (id:59911)
Royal Star Realty Inc.
1404 - 9235 Jane Street
Vaughan, Ontario
Welcome to Luxury Living at Bellaria Residences, Where Comfort Meets Convenience In The Heart Of Maple, Vaughan. This Beautifully Maintained 1 + 1 Bedroom, 1 Bathroom Suite Offers 2 PARKING SPOTS, A Smart Open-Concept Layout With Modern Finishes And Breathtaking Panoramic Views From The 14th Floor. Featuring A Well-Appointed Kitchen With Granite Countertops, Stainless Steel Appliances, And A Breakfast Bar, This Unit Is Ideal For Professionals, First-Time Buyers, Or Investors. Enjoy The Spacious Primary Bedroom, While The Den Functions Perfectly As A Home Office Or Guest Bedroom. The Large Living And Dining Area Walks Out To A Private Enclosed Sun Room, Great For Morning Coffee Or Evening Sunsets And Great View Of Canadas Wonderland And Seasonal Fireworks. This Residence Is Perfectly Situated Close To Cortellucci Hospital, Major Shopping Centres And Highways! The Building Offers Top-Tier Amenities Including: 24-Hour Concierge & Security, Large Movie Theatre/Media Room, Fitness Centre & Yoga Studio, Party Room, Guest Suites, Ample Visitor Parking & Beautifully Landscaped Grounds (id:59911)
RE/MAX West Realty Inc.
702 Yarfield Crescent
Newmarket, Ontario
Stunning semi-detached home nestled in the heart of Glenway Estates! Eat-in kitchen boasts stainless steel appliances, walk-out to deck & fully fenced private rear yard perfect for entertaining! Formal living room offers gleaming hardwood floors and a beautiful gas fireplace. Notable features include 9 ft ceilings, 3 bright & spacious bedrooms and 3 spa-inspired bathrooms. Primary bedroom retreat has a 4-piece ensuite and walk-in closet. Unspoiled lower level awaits your personal touch! Fabulous family-oriented neighbourhood situated within close proximity to great schools, Upper Canada Mall, GO transit and all other amenities. Welcome Home! (id:59911)
RE/MAX West Realty Inc.
609 - 111 Upper Duke Crescent
Markham, Ontario
Bright & Specious, 1+1 Den Suite In Highly Established, Family Oriented Neighbourhood. Experience Comfort, Convenience, Community, & Leisure In This Charming Home. Recently Painted Through-Out. 9' Ceiling. Lovely Open Concept Living/Dining Room Walk-Out To Huge Balcony. Unobstructed Views. Larger Den Perfect For A Home Office Or Guest Room. Conveniently Located Near Top Amenities Including Unionville GO Station, Viva Transit, Whole Foods, T&T Supermarket, Restaurants, Cineplex, And Top Rated Schools. Easy Access To Hwy 407/404 Makes Commuting A Breeze. Enjoy Excellent Amenities Including An Indoor Pool, Jacuzzi, Sauna, And Fitness Room. (id:59911)
Right At Home Realty
909 - 10 Honeycrisp Crescent
Vaughan, Ontario
Gorgeous, Bright 2 Bedroom, 2 Washroom Condo. Smart And Spacious Layout With Open Concept Kitchen. Quartz Counter Top, 5 S/S Appliances. Walking Distance To TTC, Mall, Ikea. Centrally Located In The Centre Of Vaughan. Min Away From Hwy 407. Hub Of Major Transit. Great View, Don't Miss The Opportunity To Stay In This Beautiful Unit. (id:59911)
Royal Star Realty Inc.
10 Liberty Crescent
Bradford West Gwillimbury, Ontario
Your dream home awaits! Welcome to 10 Liberty Crescent, a stunning 4-bedroom, all-brick detached home located in a highly sought-after and family-friendly neighbourhood in Bradford. Upon entering, you are greeted by a beautiful, bright and spacious open-concept main floor, featuring sleek, modern finishes throughout. The well-designed and functional layout includes a convenient first-floor laundry room, a formal living/dining room, and a welcoming family room with a stunning vaulted ceiling. The upgraded kitchen features a custom layout that is truly a chefs dream, showcasing a large center island with breakfast bar seating, elegant quartz countertops, under-valance lighting, and stainless steel appliances - ideal for both everyday living and entertaining. Upstairs, the primary bedroom serves as a true retreat, complete with a generous walk-in closet and a luxurious 4-piece ensuite bathroom. Three additional bedrooms, a large linen closet, and a 4-piece bathroom complete the second floor ensuring ample space for the entire family. The basement has a large finished rec room, offering additional living/flex space perfect for a home office, gym, play room or family gatherings. Step outside to discover a fully fenced, beautifully landscaped backyard, featuring a large deck that is perfect for hosting guests or enjoying a quiet evening outdoors. Conveniently located near modern amenities, parks, schools, and easy access to Hwy 400. This home offers both convenience and an exceptional living experience. Recent updates include freshly/professionally painted main floor (2025), New Dishwasher (2023), New Stove (2023). (id:59911)
Right At Home Realty
12 Sikura Circle
Aurora, Ontario
3 years Newly Built Luxury Detached Home In Aurora Hills, South Face,10'Ceiling On Main,9'On 2nd And Basement, Large Windows With Bright, Natural Sunlight, Open Concept And Functional Layout, Central Island, Granite Counter Top, Backsplash, Dinning Rm Servery, Enlarged Sliding Door To Yard, Hardwood Flooring Throughout Main, Upgrade Luxury Carpet In Bedrooms,3 Large Walk-In Closets,Large Master Bathroom Wz 5 Piece En-Suite, Side Door, Separate Entry, Large Garage, Electric Car Charger, Close To Hwy404,Shoppings, Key Schools , Parks, Community Centre, Golf, Upper Canada Mall, Costco, Banks, Supermarkets And Much More. (id:59911)
Royal LePage Peaceland Realty
185 River Ridge Boulevard
Aurora, Ontario
This Stunning three-bedroom home is located in one of the most sought-after neighborhoods. With its modern features and thoughtful design, this home is perfect for families looking for both style and functionality. Open concept layout that seamlessly connects the kitchen to the family room. The spacious kitchen, equipped with modern appliances and sleek countertops, is a chefs dream, making meal prep and entertaining a joy. The adjoining family room is perfect for cozy evenings with loved ones or entertaining guests, providing a warm and welcoming atmosphere. The functional mud room is designed to keep your home organized and tidy. It provides the perfect space for coats, shoes, and backpacks, ensuring that your living areas remain clutter-free. The professionally finished basement adds significant value to this property, offering additional living space that can adapt to your needs. Situated in a highly desirable neighborhood, 185 River Ridge Blvd is conveniently located near excellent schools, beautiful parks, shopping centers, and public transit. This prime location makes it easy to enjoy outdoor activities, quick shopping trips, and hassle-free commuting. If you're searching for a modern, functional home in a vibrant community, look no further. Schedule a viewing today and take the first step toward making this dream home yours! **EXTRAS** Fridge, Stove, Dishwasher, Hood Range, All window Coverings, All Electrical Light Fixtures (id:59911)
Century 21 Heritage Group Ltd.
Bsmnt#1 - 16 Gilbank Drive
Aurora, Ontario
Gorgeous 2 Bdrm Basement Apartment in great Aurora Location. Newly Renovated with all new appliances. Laminate Floor thorough-out. Walk to YRT Bus Route. Close to all amenities and Aurora Downtown. (id:59911)
Right At Home Realty























