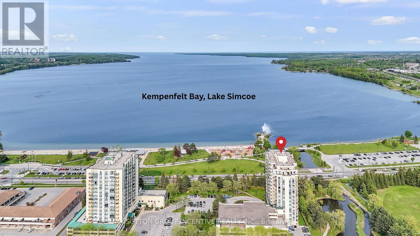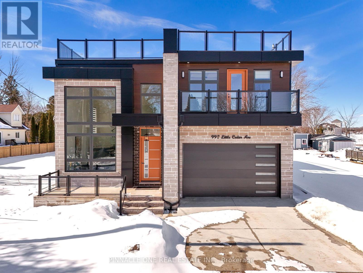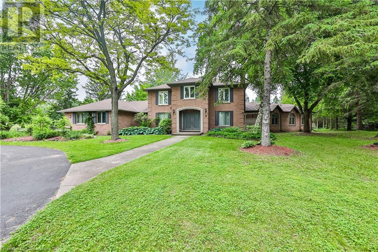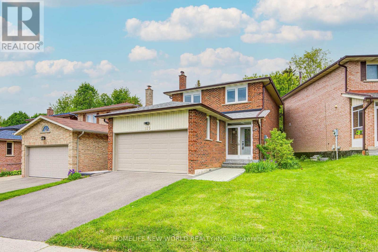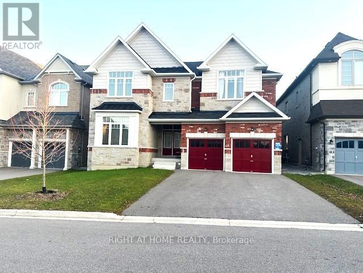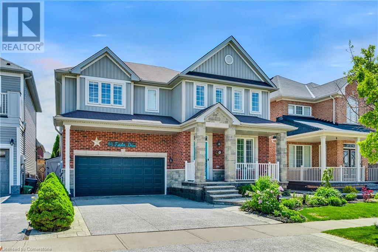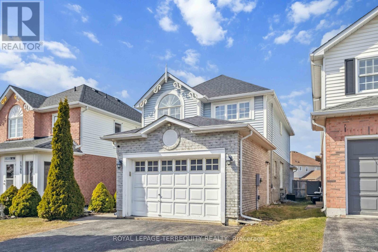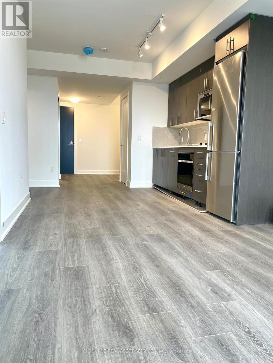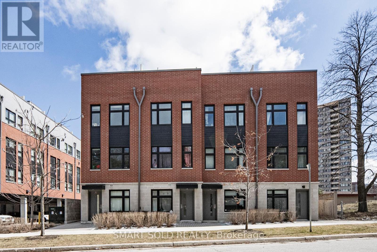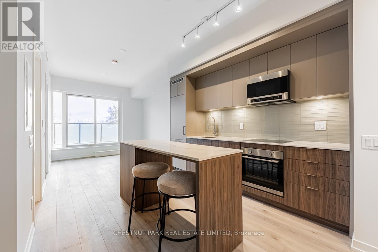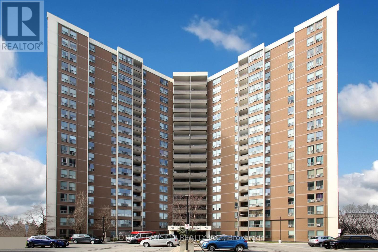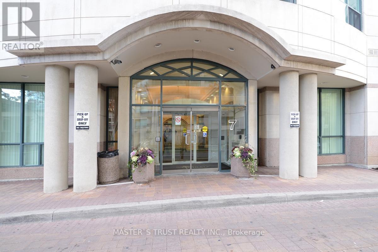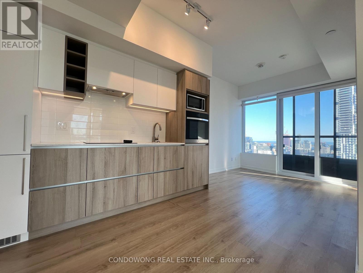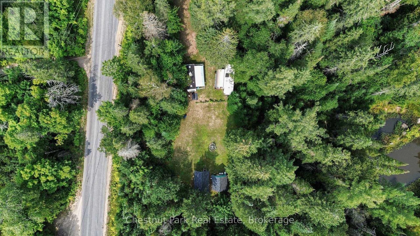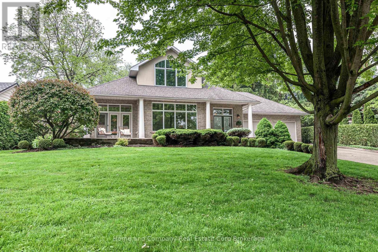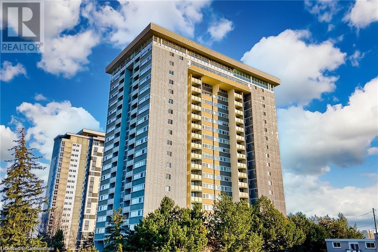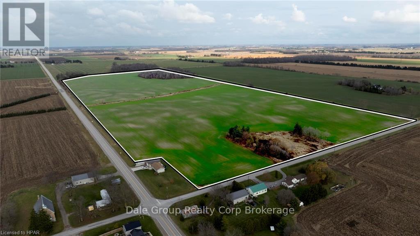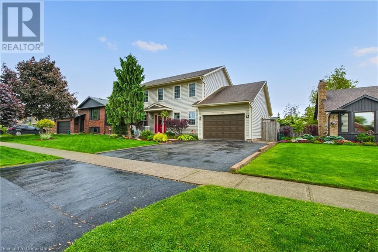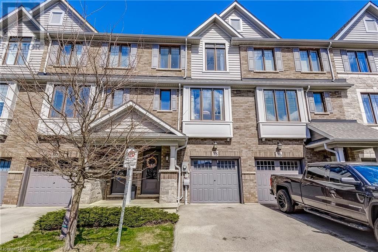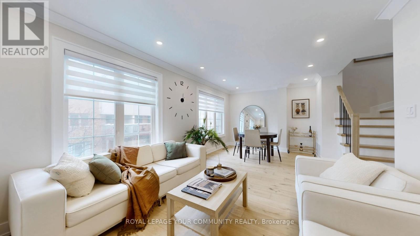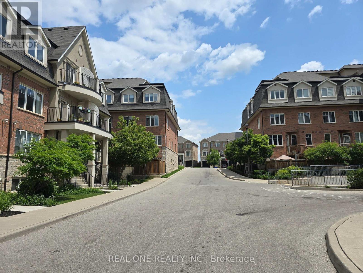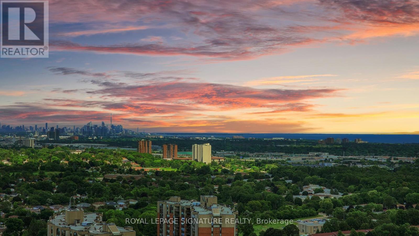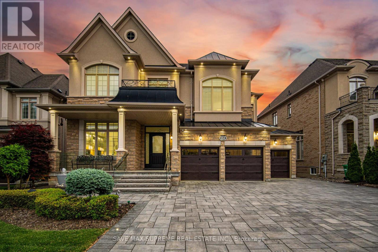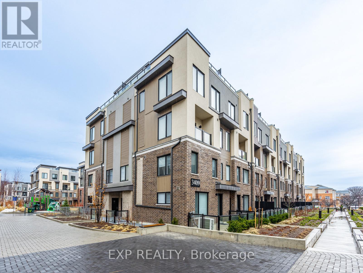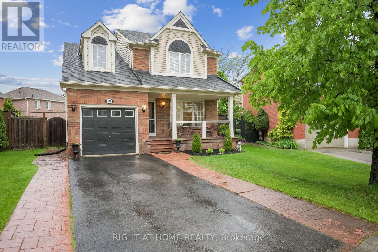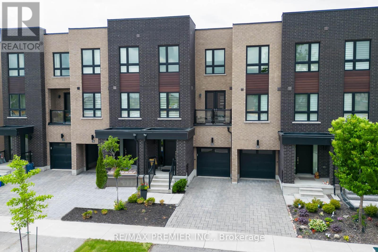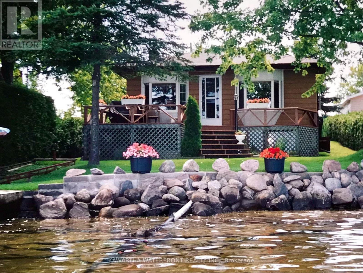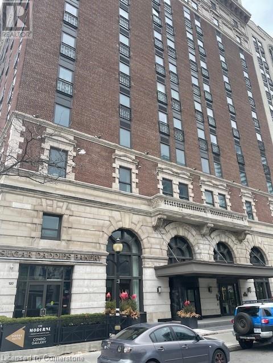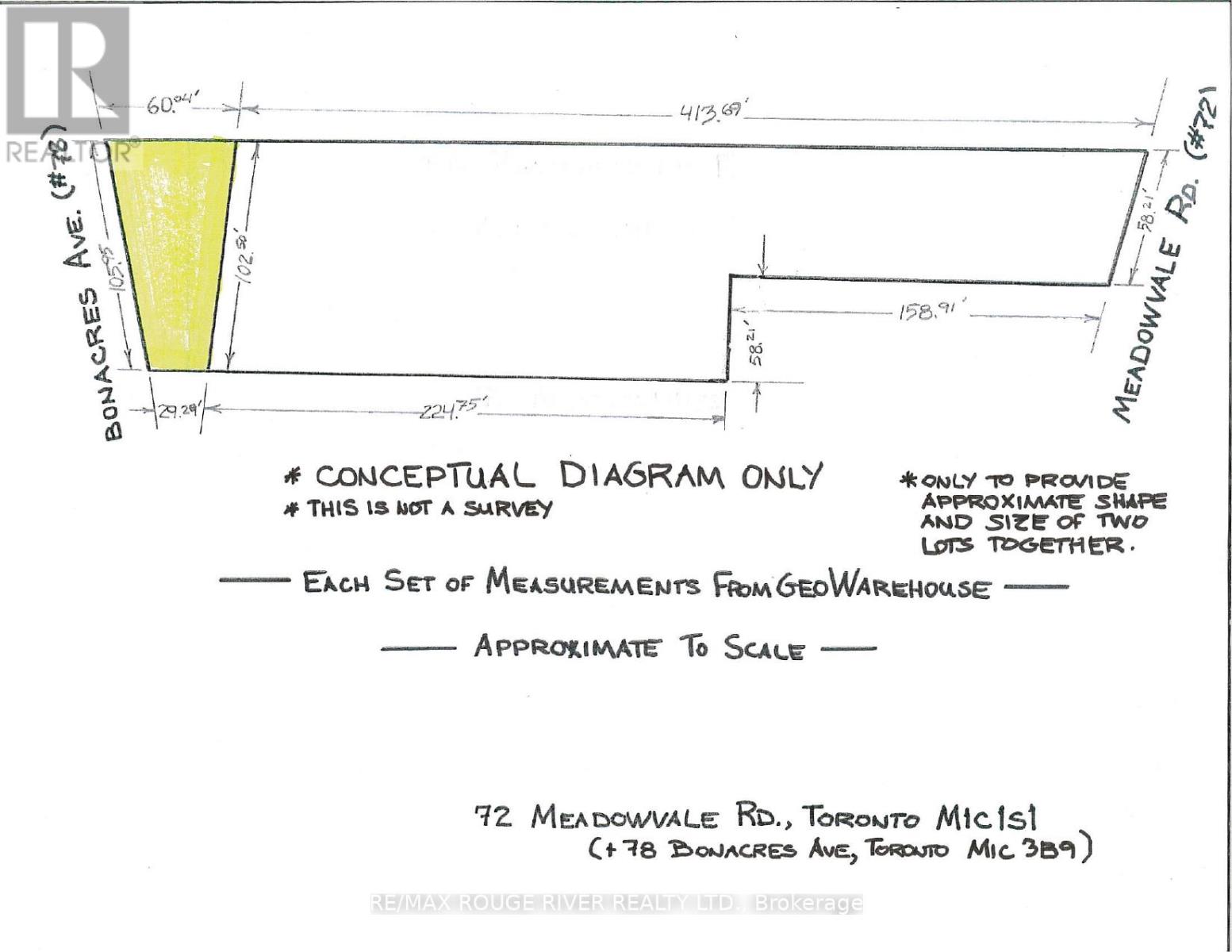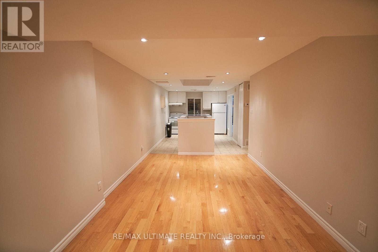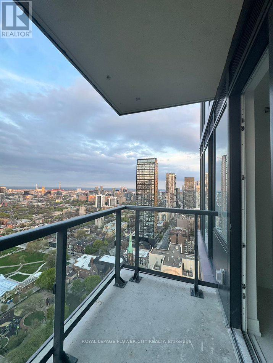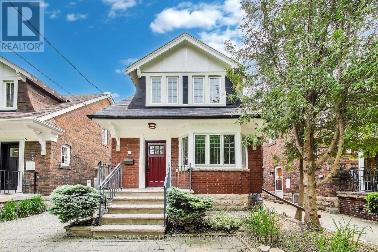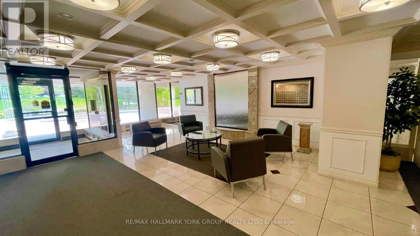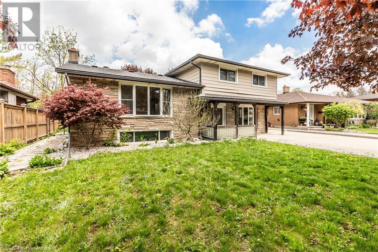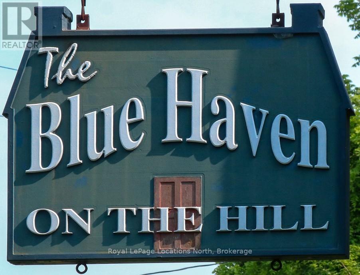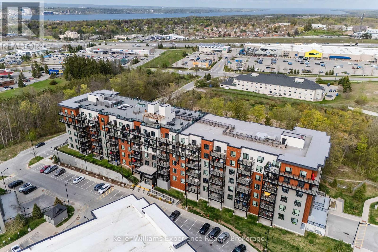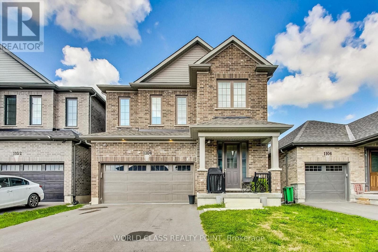1104 - 75 Ellen Street
Barrie, Ontario
Yes You Can Have It All! 2 bedrooms 2 bathrooms, New S.S Appliances in the kitchen, 2 lockers, private parking spot on the elevator floor, and... an $8000.00 CASH GIFT from the seller , that will be given to you, in your pocket on closing day! Sounds good? Then welcome home to the gated Regatta Condominiums with sweeping views of Kempenfelt Bay, Lake Simcoe, a serene retreat while being steps away from local shops and dining. Engage in the many waterfront events, festivals, concerts and more, all year round. Enjoy the walking trails and beaches right across the road or sit back on your balcony and watch the sailboats in the Bay catching the last of the sun. This is the perfect balance of convenience and tranquility. The Regatta offers many activities along with a fitness room, Indoor pool and sauna. Whether you are relaxing indoors or enjoying your private balcony or stepping out to the vibrant lakeside community this fabulous retreat will engulf you in comfort and vitality. If its time for a change to live the life you choose then lets start to write your next chapter. (id:59911)
Sutton Group Incentive Realty Inc.
992 Little Cedar Avenue
Innisfil, Ontario
Luxury Lakefront Home | 992 Little Cedar Ave, Innisfil, Ontario. Discover this 4,585 sq. ft. custom-built masterpiece offering a 3-side panoramic view of Lake Simcoe. This 4-bedroom, 6-bathroom home features 4 bedrooms with ensuite bathrooms, plus a main-level office and in-law suite. Designed for both comfort and sophistication, the home boasts a stunning rooftop patio with glass railings, a concrete back deck, and a fully drywalled garage with a stamped concrete driveway.The gourmet kitchen is a chefs dream, complete with a custom waterfall island and a professionally designed bar area, perfect for entertaining. Additional features include a fireplace, central vacuum, whole-house zebra blinds, and a spacious cold room.Enjoy peace of mind with owned tankless water heater, AC, furnace, water filtration system & softener, plus a smart security system with fingerprint main door lock. Outdoor convenience includes a BBQ gas line, Roof Top Terrace, side garage opener, and spacious 202 Ft deep back yard for your enjoyment. . Unmatched luxury, functionality, and breathtaking lake views. Schedule your private showing today! (id:59911)
Pinnacle One Real Estate Inc.
10 Karendale Crescent
Freelton, Ontario
Welcome to 10 Karendale Crescent—a beautifully maintained 4-bedroom, 4-bathroom home set on over 1.3 acres, siding directly onto a tranquil park. This rare setting offers a sense of space, privacy, and serenity that’s hard to find, all just minutes from downtown Waterdown and major commuter routes. This property is ideal for multi-generational living, featuring a well-thought-out layout that includes a main floor primary wing—a private retreat with a spacious bedroom, walk-in closet, and luxurious ensuite. Enjoy the ease of main floor living with your own dedicated space, perfect for in-laws, a nanny suite, or extended family. The bright and airy floor plan flows effortlessly from the open-concept kitchen to the formal dining and living areas, where large windows frame serene views of the lush backyard and adjacent parkland. Upstairs, you’ll find three generously sized bedrooms and a full bathroom, offering ample space for family or guests. The high-ceilinged basement, currently unfinished, provides an excellent opportunity to customize the space to your needs—whether it be a home gym, additional living quarters, or a media room. The backyard is an entertainer’s dream. Enjoy summer days by the inground pool complete with a charming pool house, unwind year-round in the enclosed hot tub gazebo, or gather with friends around the massive custom fire pit under the stars. With an attached 3-car garage and beautifully landscaped grounds, this home is the perfect blend of comfort, nature, and resort-style living—all in an unbeatable location. (id:59911)
Royal LePage Burloak Real Estate Services
125 Major Buttons Drive
Markham, Ontario
This beautiful house locate in Desireable Markham Neighbourhood, wide lot 43.12 x 128.61 feet, 3+1 Bedrooms, professional finished basement with huge recreation room, Bedroom & 3 pieces washroom, double garage, hardwood floor through out, Owned Hot Water Tank, About 2 -1/2 years ago, this house totally renovated from top to bottom ,replaced garage door, front door, roof, kitchen counter top ,cabinets , fireplace ,5 appliances & install washroom in basement. East access to 407 & all amenities, very bright & clean ,excellent move in condition. ** This is a linked property.** (id:59911)
Homelife New World Realty Inc.
101 Lime Drive
Vaughan, Ontario
well-designed family home and peaceful neighborhood of East Woodbridge. a double garage with access to the main floor laundry room and a separate entrance to 2 bedroom basement. 5 mins to Costco, Homedepot, Canadian tires, Asian Supermarket, Fortinos, Shopper Drugs Mart. Mins to Highway 407, 400, 401, and 427, subway stations on highway 7, hospital, 15 mins to airport. Roof 2020, Fence: 2023. (id:59911)
Sutton Group-Admiral Realty Inc.
27 Dr Pearson Court
East Gwillimbury, Ontario
Elegant Mansion Home in Sharon Village. This Executive masterpiece Estate on Cul-De-Sac boasts 4607 sqft with 9 ft ceiling on main floor. Hardwood thru out on main floor. Open kitchen with centre island. 3 Ensuites and 2 semi-Ensuites on 2nd floor. laundry on 2nd floor. Wood stairs with iron pickets, Fireplace. Tenants are responsible to register and pay all utilities including hot water tank rentat, Grass cutting, Maintain Lawn and snow removal. tenant must have his own tenant insurance. Tenants must provide proof of insurance Prior to moving in. No pet. (id:59911)
Right At Home Realty
63 Fowler Drive
Hamilton, Ontario
Step into refined comfort in this elegant 2-storey home nestled in one of Binbrook’s most peaceful pockets. With 4 true bedrooms and a full 2,656 square feet above grade, this home offers luxurious space for everyday living and entertaining. The heart of the home is an open-concept living and eat-in kitchen with tile and hardwood flooring, soaring ceilings, and a gas fireplace — perfect for cozy evenings or lively gatherings. Included is a bright main floor office. Upstairs, convenience meets function with a dedicated laundry room and a spacious primary suite that features a walk-in closet and spa-like ensuite. The eat-in kitchen is a dream with sleek finishes and seamless access to a beautiful covered patio with gas-BBQ hook-up, extending your living space outdoors all season long. The basement was finished in 2023 and has a fireplace and the perfect space for a pool table and lots of storage. Whether you're a growing family, professionals needing room to breathe, or downsizers seeking quality, this home delivers. Located near schools, parks, and local amenities, yet tucked away in a quiet enclave — 63 Fowler Drive offers the ideal blend of luxury, lifestyle, and location. (id:59911)
RE/MAX Escarpment Golfi Realty Inc.
Bsmt - 1284 Dartmoor Street
Oshawa, Ontario
Beautiful 2-Bedroom Basement Apartment with Private Entrance. Welcome to this bright, clean, and spacious 2-bedroom, 1-bathroom basement apartment offering comfort and convenience in every corner. Enjoy your own private walkout entrance, providing easy access and extra privacy. The apartment features a modern open-concept layout, with spot lighting and large windows that fill the space with natural light and overlook a serene backyard setting. The kitchen is fully equipped with stainless steel appliances, including a dishwasher, quartz countertops, and ample cabinet space perfect for cooking and entertaining. Living room with an inbuilt desk for office use. Relax in the sleek walk-in shower, and enjoy the convenience of in-suite laundry. deal for individuals, couples, or small families seeking a comfortable and stylish home. (id:59911)
Royal LePage Terrequity Realty
285 Huntsmill Boulevard
Toronto, Ontario
Bright And Spacious Detached Backsplit 5 Bedroom In Quiet Family Neighbourhood. Located In Sought After Warden And Steeles Area. Eat In Kitchen, Main Floor Bdrm, Convenient Side Entrance, Potential Rental Income. Close To Hwys 401/404/407 And Steps To Local Shops,Ttc, Parks, T&T Foods And Pacific Mall. Easy Access To Top Ranking Dr Norman Bethune School. Excellent Layout With Lots Of Potential!! (id:59911)
Exp Realty
1011 - 2545 Simcoe Street N
Oshawa, Ontario
Welcome to luxurious UC Tower 2 Condo by Tribute Homes.This brand new never lived in 1 bedroom plus den features 2 full washrooms and a large den for home office or nursery. Covered parking and a locker is included with this unit.Walking distance to RIO Can Shopping Centre, Costco, restaurants and more. Close proximity to Ontario Tech University and Durham college with easy access to Hwy 407 and 412. Over 27,000 sq feet of amenity spaces including spinning studio, gym, meditation/yoga room, rooftop BBQ terrace, and elegant party rooms. *For Additional Property Details Click The Brochure Icon Below* (id:59911)
Ici Source Real Asset Services Inc.
132 - 20 Echo Point
Toronto, Ontario
Stunning Modern 3+1 Bedroom Townhouse In The High-Demand L'Amoreaux Community! Approx. 1,400 Sq Ft Of Living Space Plus A 200 Sq Ft Private Rooftop Terrace Perfect For Relaxing Or Entertaining. Bright South-Facing Unit With Large Windows That Fill The Home With Natural Light. 9 Ceilings On All Floors. Modern Kitchen With Stainless-Steel Appliances, Quartz Countertop And Eat-In Bar. Spacious Den Can Be Used As A 4th Bedroom, Home Office, Media Room, Or Cozy Family Space To Suit Your Lifestyle. Primary Bedroom Features A Walk-Out Balcony. Functional Layout With Modern Finishes Throughout. 1 Covered Parking Spot Included. Excellent Location! Just 6 Minutes To Hwy 401 & 404. TTC Bus Stop At Your Doorstep With Direct Access To Finch Station. Only 8 Minutes To Seneca College And 10 Minutes To Three Major Asian Supermarkets. Close To Parks, Top-Rated Schools, Transit, And Shopping. Move-In Ready And Perfect For First-Time Buyers Or Investors! Extra: S/S Appliances: Fridge, Stove, Over The Range Microwave, Dishwasher; Front Loaded Washer And Dryer, All Elfs, & Includes 1 Covered Parking Spot. (id:59911)
Smart Sold Realty
863 St. Clair Avenue W
Toronto, Ontario
Spacious 1 Bed + Den with parking & locker, and large south-facing terrace with seasonal treed views, CN Tower & lake. Great urban community with conveniences at doorstep: dedicated streetcar lane, No Frills grocer, butcher, eclectic cafes, restaurants and services. Modern, new finishes include stone counters, upgraded kitchen with induction stove, convection oven & island, wall-to-wall bedroom closet organizers, full-size front-load washer/dryer and large walk-in shower. Boutique building of ~80 suites with executive concierge, well-equipped gym, spectacular rooftop lounge & BBQ terrace. (id:59911)
Chestnut Park Real Estate Limited
409 - 15 Vicora Linkway
Toronto, Ontario
Turn-Key Condo In The City! Welcome To This Large, Spacious, Bright, Condo! Centrally Located, Renovated Condo, Ample Storage, 2 Bedrooms, 1 Bathroom. New: Flooring, Interior Doors & Hardware, Closet Doors, Light Fixtures, Window Coverings, Balcony Flooring and Freshly Painted. Upgraded Open Concept Kitchen, Tons of Cupboards/Drawers, Pantry, Kitchen Island with Breakfast Bar, Stainless Steel Appliances: Refrigerator, Stove, Built-In Microwave w/Exhaust Fan, and Built-In Dishwasher. Includes Window A/C Unit. Includes One Parking Spot And One Locker. Well-Managed Building, Renovated Hallways, New: Unit Entry Door & Balcony Railings. All-Inclusive Maintenance Includes: Heat, Hydro, Water, Rogers Cable TV, Parking, Locker and Building Insurance. Great For a Fixed Income, Investors, Downsizers and First-Time Homebuyers. Amenities Include: Gym, Indoor Pool, Change Rooms, Sauna, Party Room, Visitor Parking, BBQ Permitted Areas, Playground, Green Space, Outdoor Planting Garden, Underground Parking Garage, Security Guard, Convenience Store and Pet Friendly! Location Highlights: Schools, Public Transit, Metrolinx Eglinton Line, Shopping Centres, Location Highlights: Schools, Public Transit, Metrolinx Eglinton Line, Shopping Centres, the DVP, 401, 404 and Eglinton Ave, Commuting is a Breeze. Minutes from Downtown, Mid-Town and Uptown. Live & Own In The City, Affordably! (id:59911)
Homelife/vision Realty Inc.
2206-7 Lorraine Drive
Toronto, Ontario
Over 800Sqft Luxury 2+1 Bdrm Suite In Prime North York Building At Subway Has It All! Featuring An Open Concept Layout, Spacious Living Areas And Modern Kitchen W/ Stainless Appliances! Walk Out To Balcony From Living Areas.Loads Of Natural Light & Spectacular Views Of The City. Just Steps Away From Finch Station, Go Bus, Shopping & Restaurants. Spa Like Pool/Gym And Amenities! Clean As A Whistle!! Locker Included!!! (id:59911)
Master's Trust Realty Inc.
2702 - 319 Jarvis Street
Toronto, Ontario
Welcome to 319 Jarvis, Where Modern Luxury Meets Urban Convenience! This 1 Bedroom + Den Offers Contemporary Living at Its Finest. With Upscale Finishes and Spacious Living Areas, Enjoy Unobstructed Views of the City. Immerse Yourself in the Tranquility of Nearby Allan Gardens or Indulge in Shopping at the Iconic Eaton Centre, Which Is Just Moments Away. Experience Downtown Living at Its Best in This Stylish and Convenient Condominium! (id:59911)
Condowong Real Estate Inc.
2910 - 33 Singer Court
Toronto, Ontario
Chic, Luxurious & Upscale Condo With An Unobstructed South City View From The 29th Floor! 1 Bedroom + Den + Parking + Locker. Open Concept Layout With Stunning Upgraded Kitchen & Granite Counter & Island. New Floor Through Living Room, Kitchen And Den. No Carpet Anywhere!!!, 9 Ft Ceilings & Floor To Ceiling Windows. 2 Set Walk Outs From Livingroom & Master bedroom To Balcony. Spacious Master With Plenty Of Closet Space & Semi Ensuite, Amenities, Minutes To 401&404,Hospital,Go Station, Malls, Shops & Parks (id:59911)
Royal LePage Peaceland Realty
1910 - 18 Maitland Terrace
Toronto, Ontario
Bright And Spacious Corner Unit With Huge L-Shaped Balcony. Floor To Ceiling Windows With Lots Of Sunlight. Great Views Of The Downtown City. Steps To The University Of Toronto, Ryerson, Queens Park, T.T.C., Subway, Bloor Street - Yorkville Shopping. Subway, Restaurants And More! Move In Ready For Aaa Tenants! (id:59911)
Homelife Landmark Realty Inc.
393 Loon Road
Kearney, Ontario
Beautiful Loon Lake A frame cedar cottage with a view on the lake. Large addition includes a family room and an extra 3rd bedroom area. Hardwood flooring and pine accents throughout. Pine kitchen, dining area, living room with an airtight woodstove. Open concept with 2 patio doors to a large wrap around deck. There is a large bunkie 10ft x 12ft and it's insulated with electric so easy to use in any time of year. Also a well built 10 x 12 workshop or shed. Year round road and level entry to the road. Steps down to the lake and dock. Easy to show and a nice cottage for you to enjoy this summer. (id:59911)
One Percent Realty Ltd. Brokerage
580 Echo Ridge Road
Kearney, Ontario
Build Your Dream Getaway Prime Lot with Hydro & Driveway Already In!Embrace the beauty of nature and small-town charm with this exceptional 0.47-acre property on the edge of Kearney a gateway to outdoor adventure. Tucked away on a year-round municipal road, this flat, partially cleared lot offers a ready-to-go building site surrounded by mature trees for added privacy and serenity.With hydro and a driveway already installed, you can skip the hassle and start planning your cottage, cabin, or year-round home right away. The location is unbeatable just minutes to public beaches, parks, scenic walking trails, and all the conveniences of town.Enjoy close proximity to Algonquin Park, countless beautiful lakes, and top-notch ATV and snowmobile trails a true four-season recreational haven. Kearney is a growing community that continues to attract those craving peace, nature, and adventure. Viewings by appointment only secure your slice of Northern paradise today! (id:59911)
Chestnut Park Real Estate
400 William Street
Stratford, Ontario
Prestige. Presence. Provenance. Every so often, a truly remarkable property comes to market. An exceptional location. Exceptional views. Exceptional design. This is 400 William Street. Poised proudly on nearly half an acre of mature, treed grounds this iconic property has been held by the same respected local family since 1930. Rebuilt in 1996, the 3,000+ sq ft, one-floor-plus-loft residence showcases timeless design, thoughtful customization, and extraordinary attention to detail. The main floor impresses with high ceilings and soaring windows that flood the principal rooms with natural light and frame sweeping views of the Avon River and surrounding parkland. A formal dining room on the main floor sets the stage for elegant entertaining, festive family gatherings, and memorable celebrations. Retreat to the luxurious primary suite, complete with a fireplace, direct access to the rear patio, a spa-inspired ensuite, and generous his-and-hers custom closets. When family or guests arrive, they'll have plenty of space to unwind in the airy loft, offering two additional bedrooms and a full bath. And best of all, you are just a short, scenic stroll across the park, to the Festival Theatre, Queens Park happenings, and all the cafés, restaurants, and shops that make Stratford's core so vibrant. Achievement has its rewards, this is one of them. (id:59911)
Home And Company Real Estate Corp Brokerage
375 King Street N Unit# 1608
Waterloo, Ontario
Welcome to this bright and generously sized 2-bedroom, 1-bathroom condo in the heart of Waterloo! Featuring over 1,000 sq. ft. of living space, this unit offers a functional layout with a large living/dining area, a well-appointed kitchen, and spacious bedrooms. Panoramic view from your private balcony. Conveniently located near shopping, transit, universities, and major highways, this unit is perfect for First Time home buyers, investors, or move up buyers looking to live in heart of Waterloo. Building amenities include a large gym, conference room, arts & crafts room, party room, ample visitor parking, indoor rooftop swimming pool, workshop, library , billiards table & a ping pong table. Also there is a free car wash in parking level for building residents. Book your showing today! ( Locker available & 1 covered parking available underground.) Also note that all utilities are included in the condo fees. (id:59911)
RE/MAX Real Estate Centre Inc.
41642 Summerhill Rd
Central Huron, Ontario
101 acre farm for sale central to Clinton and Seaforth Ontario. Approximately 90 acres workable, systematically tiled in 2021. 1.95 acres where a former farmhouse was located with existing well (not used), 6.5 acres of bush. Quick possession available, currently planted in winter wheat. (id:59911)
Dale Group Realty Corp
173 Green Pointe Drive
Welland, Ontario
Welcome to your dream family home nestled on a serene, tree-lined street with undeniable curb appeal. This beautiful two-story, 4+1 bedroom, 4-bathroom residence offers the perfect blend of charm, comfort, and functionality for a growing family—with over 2,700 sq ft of total finished living space to enjoy. Step inside and you'll immediately notice the carpet-free layout and spacious flow throughout the home. The formal living and dining rooms are elegantly divided by French doors, giving you the flexibility to entertain or relax with ease. The updated kitchen is a standout, featuring a stove top, wall oven, and an abundance of cupboard space—a true delight for any home cook. Convenience and connection to outdoor living are thoughtfully built in: the main floor laundry room offers direct access to the fenced backyard, making it easy to toss in muddy clothes or let the dog out. There's also inside access from the garage, ideally located near a drop zone for kids’ backpacks, sports gear, or groceries. Off the kitchen, patio doors lead to a stunning cement patio draped in wisteria and lit by a charming chandelier—perfect for barbecues and outdoor dining. The main floor family room, complete with a cozy gas fireplace, offers the perfect place to gather and unwind after a long day. Upstairs, discover four generously sized bedrooms, including a primary suite with a large walk-in closet and private 3-piece ensuite. The fully finished basement expands your living options with a spacious family/rec room, an additional bedroom, a 3-piece bathroom, and a utility/storage room—ideal for multi-generational living, guests, teens, or a home office setup. With a 1.5-car garage, double asphalt driveway, and a warm, welcoming feel throughout, this home is the perfect backdrop for your next chapter. Come and see why this one checks all the boxes for comfortable, stylish family living. (id:59911)
RE/MAX Escarpment Golfi Realty Inc.
3257 Dove Drive
Oakville, Ontario
Welcome to this stunning, brand-new home (Never Lived)located in the prime neighborhood of Oakville! this Beautiful property has more than 4000 Sq ft of Living area, boasts 4 spacious bedrooms and 4.5 modern bathrooms. The main floor features an elegant open concept layout from the Welcoming Foyer to the Dining room to the Eat-In kitchen, with Big Island, Breakfast area opens to a Generous Family room with a Fireplaces. The second-floor laundry adds convenience to everyday living. Large Prime room W/5Pc Ensuite walk-in closet. 2nd Bdrm W/3Pc Ensuite and walk-in closet. The fully finished basement offers a large recreation room for entertainment or relaxation. Situated close to Highways 403,407, Qew, Go Station, Parks and just minutes from major amenities like Costco, grocery stores, and shopping centers, this home is the perfect blend of comfort and convenience. **EXTRAS** All Appliances (S/S Stove, Hood, S/S Dishwasher, S/S Fridge , Washer & Dryer) will be installed On Landlord side before closing (id:59911)
Royal LePage Signature Realty
78 Esplanade Lane
Grimsby, Ontario
Prepare to be wowed by this incredible 4-bedroom, 3.5-bathroom townhome with a fully finished basement, nestled in the heart of Grimsby By The Lake! Just steps away from two stunning public beaches offering breathtaking views of downtown Toronto on clear days, this home is the perfect blend of comfort and location. The main living level is bright and spacious, featuring a sleek kitchen with additional built-in pantries, gleaming quartz countertops, and stainless steel appliances. Step out onto your living room balcony, perfect for BBQs and enjoying the fresh air. Upstairs, you'll find 3 bedrooms, 2 full bathrooms, and convenient upper-level laundry. The landscaped backyard is accessible from the main level, offering additional space for outdoor enjoyment. And that's not all - there's a versatile 4th bedroom or office, along with a full bath, plus a fully finished basement for even more possibilities! With easy access to all amenities at Fifty Point Rd and a smooth commute thanks to the nearby QEW, you get the best of both worlds - relaxing by the lake and the convenience of city living. Don't miss out on this exceptional opportunity! (id:59911)
Apex Results Realty Inc.
4 - 19 West Deane Park Drive
Toronto, Ontario
Absolutely perfect and fully renovated 3-bedroom townhome in a prime central Etobicoke location. With modern finishes and engineered hardwood throughout, this home feels like new. It's filed with natural light and features modern window coverings. The spacious and stylish eat-in kitchen features quartz countertops, a beautiful backsplash, top-of-the-line stainless steel appliances, and ample space for dining. The floor plan flows seamlessly, complemented by redone stairs, new flooring, and fully renovated bathrooms.The main floor includes a dedicated hallway with a closet, a powder room, and private entry to the backyard. A large patio on 2nd floor provides an excellent outdoor space with direct access to the kitchen. The main bathroom features a gorgeous design with sleek black faucets, beautiful lighting and window for natural light. The spacious primary bedroom features a walk-in closet, while the all bedrooms include barn-style closet doors for space efficiency. Located in a child-safe neighbourhood, this home is perfect for young professionals or families. Conveniently located near public transit, it offers a direct bus to the subway and quick access to Highways 427 and 401, as well as Pearson Airport. Enjoy walking distance to West Deane Park, Centennial Park, recreation centre, pool and shops. Visitor parking is available.This home is equipped with modern smart home features, including a Level 2 EV charger in the garage, a smart lock with multiple access options (number combination, phone app, or fingerprint), smart switches in the living room and master bedroom, a smart thermostat, and motion sensor lighting on the ground floor and stairs. Flat ceilings with pot lights throughout and elegant crown molding on both the second and third floors complete this beautifully updated home. Laundry with front load washer and dryer with laundry sink located in unfinished basement which offers additional storage space. Front porch has bike racks. Low maintenance fee! (id:59911)
Royal LePage Your Community Realty
12-02 - 2420 Baronwood Dr Drive
Oakville, Ontario
Absolutely beautiful main level 2 split bedroom design, 2 Bathroom Town Home in Prime Oakville! . Great open and bright unit in ultra-chic community. Spacious unit inclusive of 2 underground parking spots . Laminate throughout in the the unit. Spacious Master Bedroom with double closet and Ensuite, Second bedroom bright with closet. Nice outdoor Space W. Gas Line & Private Patio. Stainless Steel Appliances and breakfast bar in kitchen. Newly quartz counter tops. Small back garden area. Close to all amenities and the Oakville Hospital. (id:59911)
Real One Realty Inc.
3003 - 3515 Kariya Drive
Mississauga, Ontario
Look No Further! Rarely Offered Sun-Filled, Premium Unobstructed SE & SW Views Of The Toronto Skyline, CN Tower, And Lake Ontario From The 30Th Floor! In The Heart Of Mississauga City Centre, Enjoy Sunrises And Sunsets Each Day! Newly Upgraded, Bright, Spacious Open Concept 1 Bed + Den W/ Floor To Ceiling Windows & Hardwood Flooring Throughout. Carpet Free And Freshly Painted! Den Can Be Used As A 2nd Bedroom Or Home Office. Walking Distance To Kariya Park (6 Mins), Square One Mall Down The Street, Top Rated Schools, Community Centre, Walmart, Celebration Square, City Hall, Living Arts Centre, Sheridan College, Grocery Stores And Much More. Easy Access To Public Transit, Go Buses, 403, QEW, 401 & Future LRT Access Linking To GO Station At Port Credit & Cooksville, The Mississauga Transitway, Square One GO Bus Terminal, Brampton Gateway Terminal, Key MiWay And Brampton Transit Routes. *Cooksville GO To Union Station In 32 Mins* Underground Parking And Locker. Plus Great Landlord! This Won't Last. Book A Showing Today! (id:59911)
Royal LePage Signature Realty
12 Astrantia Way
Brampton, Ontario
Absolute Show Stopper.!! Absolutely Gorgeous & Luxurious Home With 3 Car Garage, 4 + 3 Bed, 6 Bath & 1 + 2 Kitchens. Home Features Main Floor Office, Upper Floor Loft ( Can be Converted to 5th Bdrm), 2 Separate Bsmt Apts (One With 2 Bedrooms And Other With 1 Bedroom) With Walk Out Basement. This Medallion Build Open Concept Detached Home Sits On 60'x 114' Premium Lot In One Of The Most Desired & Prestigious Neighbourhood Of Credit Ridge Valley. Gorgeous Exterior With Stucco & Stone, Landscaped & Manicured Lawns With Motorized Water Fountain Feature, Glass Railings, Unilock Stone Driveway, Designer 8' Mahogany Front Door. Main Floor Prides With Grand Foyer, Office W/ Wall to Wall Cabinets Designer Chandeliers, Welcoming Living & Dining Room W/ Soaring 12 Ceiling, Professionally Designed White Paris Custom Kitchen With Granite Counters, Extra Large Island W/ Beautiful Backsplash, Built-In High-End Thermador Appliances Include: B/I Range , B/I Dishwasher, B/I Oven With Food Warmers, Sub Zero Double Door Drawer Fridge in The Servery W/Quartz Counter Top & Customized Pantry! Customized Spiral Staircase With Cast Iron Spindles. Master Bedroom Features Soaring 14' Coffered Ceiling, Sitting Area, Pot Lights, Room Sized Customized W/I Closet, 5pcs Luxury Ensuite With Soaker Tub, Glass Shower. Two Tier Upper Level Also Prides With Open Concept Loft With 14' Ceiling & 3 Other Generous Sized Bdrms With Semi Ensuite Baths. All Baths With Glass Enclosed Standing Shower. A 3 Way Fireplace In Family Room. Basement Boasts Of Upgraded 9 Ft Ceiling Sub Floor, Gas Range, Walk Out & Also Walk-Up Separate Entrance. Stunning Home For The Perfect Lavish Living & Thousands Spend On Premium Quality Upgrades !! No Sidewalk, Fully Fenced / Landscaped Back Yard With Motorized Water Fountain, Stone Patio, Huge Waterproof Composite Flooring Deck With Cedar Wood Ceiling & Glass Railings, Custom Built Gas Fire Pit With Granite Countertop, Custom Coal Bbq, Weather Monitoring Sprinkler System. (id:59911)
Save Max Supreme Real Estate Inc.
18 - 3409 Ridgeway Drive
Mississauga, Ontario
Modern Corner-Unit Townhome with Rooftop Terrace | 3409 Ridgeway Drive, Unit #18 Step into stylish, upgraded living in this stunning 1,349 sq. ft. corner-unit townhome, completed in Fall 2023 and loaded with $30K in premium upgrades. Designed with both comfort and functionality in mind, this home features soaring 9-ft ceilings, elegant oak-inspired vinyl flooring throughout, and luxurious carpeting on the stairs. The open-concept main level is perfect for entertaining, complete with recessed pot lighting, a breakfast bar, and a generous walk-in pantry. The spacious primary suite offers double closets, large windows for natural light, and a wall-mounted TV outlet for added convenience. The ensuite bathroom exudes sophistication with a frameless glass shower and matte black finishes. Bedrooms feature custom closet organizers, and a stacked washer/dryer is conveniently located near the bedrooms. A versatile flex space is perfectly positioned near the rooftop terraceideal for a home office. Step outside to your private 400 sq. ft. rooftop terrace with a gas line for your BBQ perfect for hosting and relaxing under the stars. Tucked away in a quiet part of the complex, this unit offers added privacy while still being just steps from a private playground and outdoor fitness area. Includes one underground parking spot. Unbeatable location - minutes from Highway 403, Costco (4 mins), Erin Mills Town Centre (6 mins), Credit Valley Hospital (7 mins), and T&T Supermarket (5 mins, opening 2026). Steps away from The Way Plaza featuring a pharmacy, walk-in clinic, physiotherapy, dental office, barber shop, animal hospital, and more. With top-rated schools just a short walk away, this is a rare opportunity to own a turnkey home in a prime location. Dont miss out! (id:59911)
Exp Realty
3465 Aquinas Avenue
Mississauga, Ontario
**Spacious Family Home with Income Generating Basement in Prime Churchill Meadows!** Welcome to 3465 Aquinas Avenue a beautifully updated, generously sized home located in the heart of the highly desirable Churchill Meadows community. This detached property features a large open-concept family room with high ceilings and pot lights, a formal dining area, and a renovated kitchen with ample counter space and storage which is perfect for hosting family and friends. Recent upgrades include brand new ceramic floors and a fully renovated primary bedroom ensuite. A key highlight this home is the fully finished, **legally registered two bedroom basement apartment with a separate entrance**. Whether you're looking for a private in-law suite or a source of supplementary rental income, this space offers flexibility and long-term value. Located directly across from a neighbourhood park, the home offers green space views and added privacy. Families will appreciate the proximity to top-rated schools, while commuters will benefit from easy access to highways, as well as convenient public transit options. Just moments away, Ridgeway Plaza offers an eclectic mix of over 100 diverse dining options, making it a culinary hotspot in the region. Additionally, the nearby Churchill Meadows Community Centre and Sports Park provide a wealth of recreational amenities for all ages. This is a rare opportunity to own a versatile, move-in-ready home in one of Mississaugas most vibrant and well-connected neighbourhoods. (id:59911)
Right At Home Realty
477 Farlow Crescent
Milton, Ontario
A True Oasis Awaits In An Established Clarke Area In Milton! Huge Backyard With Massive Pool! (2020). One Of A Kind Lot Very Rare Find! Four Bedrooms, Three Baths And A Finished Basement To For All Your Comforts! Stainless Steel Appliances ,Granite Counter tops Hardwood And Ceramic Thru out. Must Be Seen ! (id:59911)
Right At Home Realty
89 Gridiron Gate
Vaughan, Ontario
This approximately 2304 sqft as per the builder's plan Townhome has a unique layout with 2 master bedrooms with ensuites. One on the Ground Level perfect for in-laws or nanny. The Second on the Upper Level with a walk-in closet & 5 piece ensuite. You will love it the moment you enter. Finished from top to bottom having a Bsmt with a Rec Room, Gym, and Sitting Area. The Main Floor with open-concept layout to accommodate guests and family. Ample kitchen cupboards with quartz countertop and center island to seat 6 people, glass backsplash, servery & more. This home is elegant & charming. No quality spared, hardwood floors & smooth ceilings throughout, numerous pot lights, 3 balconies. Wrought iron pickets. Immaculate. Freshly painted throughout. Shows 10+++ (id:59911)
RE/MAX Premier Inc.
85 Anderson Road
New Tecumseth, Ontario
Welcome to this stunning 'Carlton' model detached home, where comfort, style, and functionality meet. Featuring 3+1 bedrooms and 4 baths, this home boasts an open-concept main floor with a bright living room adorned with floor-to-ceiling windows, kitchen with granite countertops, tile flooring, a breakfast bar, and top-quality appliances, plus a walkout to the backyard. The second floor offers a spacious master bedroom with a walk-in closet and luxurious 4-piece ensuite, along with two additional bedrooms filled with natural light. The fully finished basement includes an extra bedroom, a 4-piece bath with heated ceramic floors, and ample recreational space. Outside, enjoy a fully fenced yard with green and concrete tile flooring. Located in a peaceful, friendly neighborhood, this home is close to parks, schools, sports courts, trails, a community center, a hospital, shops, and abundant green space. (id:59911)
RE/MAX Gold Realty Inc.
6 Oriole Road
Kawartha Lakes, Ontario
This delightful cottage on highly desired Cameron Lake has a multitude of features attractive to those looking for a low maintenance waterfront getaway or year-round home at an entry level price. Located on the south shore of Cameron Lake, the property is within walking distance to amenities in Fenelon Falls, and is accessed by a paved, municipally-maintained road. The cottage is sited close to the shoreline, and provides great connection to the hard-bottom, weed-free waterfront and wonderful sunset vistas. Mature hedges along the lot lines ensure excellent privacy. The cottage has 3 bedrooms and more than 1,000 sq ft of living area, and features open concept living, dining and kitchen areas. A propane fireplace provides comfortable radiant heat, supplemented by baseboards. The garage is insulated and includes a well-equipped workshop. Most furniture and furnishings are included, and a short closing is possible. (id:59911)
Kawartha Waterfront Realty Inc.
Lot 94-2 Pike Creek Drive
Cayuga, Ontario
Beautifully presented, Custom Built home in Cayuga’s prestigious, family orientated “High Valley Estates” subdivision. Great curb appeal with stone, brick & sided exterior, attached 1.5 car garage. New “Richard” model featuring 2033 sq ft of gorgeous living space highlighted by custom “Vanderschaaf” cabinetry with quartz countertops, bright living room, formal dining area, 9 ft ceilings throughout, premium flooring, welcoming foyer, 2 pc MF bathroom & desired MF laundry. The upper level includes primary 4 pc bathroom, loft area, 4 spacious bedrooms featuring primary suite complete with chic ensuite with tile shower, & large walk in closet. The unfinished basement allows the Ideal 2 family home/in law suite opportunity with additional dwelling unit in the basement or to add to overall living space with rec room, roughed in bathroom & fully studded walls. The building process is turnkey with our in house professional designer to walk you through every step along the way. Conveniently located close to all Cayuga amenities, restaurants, schools, parks, the “Grand Vista” walking trail & Grand River waterfront park & boat ramp. Easy commute to Hamilton, Niagara, 403, QEW, & GTA. Make your appointment today to view quality workmanship in our Cayuga Sales Office & Model Home – multiple plans to choose from including Bungalows. Cayuga Living at its Finest! (id:59911)
RE/MAX Escarpment Realty Inc.
112 King Street E Unit# 608
Hamilton, Ontario
Hamilton's historic Royal Connaught is the prefect blend of timeless elegance and modern amenities. The main lobby is a time capsule to a by gone era of luxury and sophistication. This spacious 2 bedroom , 2 bathroom unit offers an open floor plan with floor to ceiling windows. The eat in kitchen offers abundant storage, island and seating for 4. Primary bedroom retreat features private 4 pce. ensuite and walk in closet. Second bedroom is bright and airy with a wall of windows. Additional convenience of a second 4 pce bedroom and in suite laundry. The desirable building offers many amenities including exercise room, theater room, party room, and roof top terrace. The terrace area is the ideal spot to relax and enjoy a bbq or read a book. This central location is steps to trendy dining, shopping, theatre, and public transportation. (id:59911)
Pottruff & Oliver Realty Inc.
72 Meadowvale Road
Toronto, Ontario
Welcome to 72 Meadowvale Rd. in the sought after "Centennial Scarborough" neighbourhood in south-east Scarborough! ***ATTENTION ALL BUILDERS***LAND VALUE ONLY***OVER 38,000 SQUARE FOOT LOT***Over 58' Frontage on Meadowvale Rd. and over 105' Frontage on Bonacres Ave.***Potential for 3 huge building lots! Buyer to do due diligence. Tax includes both 72 Meadowvale and 78 Bonacres. (id:59911)
RE/MAX Rouge River Realty Ltd.
Upper - 35 Longboat Avenue
Toronto, Ontario
Live In This Hidden Gem Nestled On A Quiet Street In Downtown Toronto. A Short Walk To Shops, Restaurants, Distillery District, St. Lawrence Market, Transit And Union Station. Refreshed 3rd Floor Apartment Perfect For Young Professionals Or A Small Family. One Parking Included In Shared Garage Space. Den can be used as a second bedroom. This Is The One! (id:59911)
RE/MAX Ultimate Realty Inc.
3112 - 308 Jarvis Street
Toronto, Ontario
Live your dream of Brand New Downtown Condo on 31st floor of JAC Condo. Spacious 2 Bed + Den, 2 Bath Condo at Yonge & College. Live in the heart of Toronto in this modern 2-bedroom + den,2-bath condo steps from College TTC subway, TMU, U of T, George Brown, Toronto Film School, shopping malls, restaurants, bars, nightclubs, art galleries, and much more! Location: Yonge & College 2 Parking: 1 underground parking spot Storage Locker Laundry: In-unit Luxury Condo Amenities: Fireside Lounge, Courtyard, Coffee Bar, Tech Lounge, Yoga & Meditation Rooms, Music Room, Media & E-Sports Lounges, Cycle Works, Fitness Studio, Rooftop Terrace, BBQ & Alfresco Dining, Pet Spa, and lots more to discover! Rent: $3,100/month + utilities Lease: 1-year (id:59911)
Royal LePage Flower City Realty
11 Donegall Drive
Toronto, Ontario
Nestled in the heart of prestigious Leaside, this move-in ready detached home is the perfect blend of warmth, charm, and modern comfortideal for young families seeking to settle into one of Torontos most sought-after school districts. Freshly painted and thoughtfully updated, the home features brand new wide plank engineered hardwood flooring on the main and second floors, with durable high-quality laminate in the finished basement. The bright and cozy sunroom leads out to a private deck and beautifully landscaped yard, offering the perfect setting for BBQs, entertaining, or a quiet morning coffee. Located just steps from the boutique shops, cafes, and renowned restaurants of Leaside, Whole Foods, Sunnybrook Park, and the upcoming Eglinton LRT station, this home delivers both convenience and lifestyle. Short drive to Costco, Longo's, Home Depot, Don Valley Pkwy, Yonge subway line. With a new roof (2020), updated PVC main sewage line to the city, and rare legal front pad parking, this home has nothing left to do but move in and enjoy worry-free. (id:59911)
RE/MAX Realtron Yc Realty
2408 - 3300 Don Mills Road
Toronto, Ontario
Huge Renovated Lower Penthouse! Prime Location--Don Mills & Finch! 2Bed W/ Walk-In Closet & Ensuite, 2 Bath, Ensuite Laundry Room, 3Parking (One Is Tandem), Utilities Included (And Cable + High Speed Internet), Only Pay Rent! Walking Distance To Seneca College And Other Schools! Approximately 1,350 Sq Ft. Steps To Transit, 2 Minutes To Don Valley Parkway, 5 Minute Bus To Don Mills Subway & 10 Minute Bus To Finch Station. Minutes From 401 And 407 To Access Anywhere In The GTA. Walking Distance To Grade School, High School And Seneca Collage. Walking Distance To Fairview Mall, Multiple Grocery Stores And Restaurants. South Facing W/ Toronto View Of Scarborough, Downtown/CN Tower To Etobicoke. Newly Renovated Building W/ Amenities Including Pool, Tennis Court, Gym, Sauna & 24/7 Security/Concierge. (id:59911)
RE/MAX Hallmark York Group Realty Ltd.
116 - 796468 Grey 19 Road
Blue Mountains, Ontario
Welcome to Your Blue Mountain Escape at North Creek Resort! This fully furnished 2-bedroom Chalet Loft Condo is the perfect blend of retreat and investment. Whether you're looking for a family getaway or a property that can generate rental income, when you're not using it, this turn-key unit is ready. Adjacent to the slopes of Blue Mountain, Toronto Ski Club, and Rick's ski rental & service shop, this is an ideal home base for year-round outdoor adventure. The bright and open layout features a combined living and bedroom area, a full kitchen, two full bathrooms, a second loft bedroom, and space to comfortably sleep up to six guests. A private deck offers scenic views of Blue Mountain, creating the perfect setting to relax after a day on the trails or the hills. Recent upgrades include laminate flooring(2025), bathroom vanities and flooring(2025), upper-level shower(2025), two wall-mounted heat and cooling units(2022), and a repaint throughout, offering a fresh, move-in-ready feel. Owners of the North Creek Resort community enjoy access to an outdoor pool, two hot tubs, tennis/pickleball courts, a BBQ area, and community laundry. The Blue Mountain Village Association offers a 24/7 on-demand shuttle, making reaching the Village or the nearby private beach easy. With four-season activities like hiking, biking, swimming, golfing, and skiing just outside your door, there's always something to enjoy. The monthly condo fee covers water, sewer, building maintenance, cable TV, and internet, making ownership simple and stress-free. And for eligible buyers, HST deferral is available. This is your chance to own a piece of the Blue Mountains lifestyle where comfort, convenience, and adventure come together. (id:59911)
Royal LePage Locations North
413 Carson Drive
Kitchener, Ontario
Rare 5-Level Backsplit with 3 Separate Living Areas. Ideal for Multi-Generational Families or Investors! Located in the desirable Heritage Park neighborhood, this unique home offers incredible flexibility with 3 fully equipped living areas, each with its own kitchen and bathroom. Whether you're housing extended family or seeking rental potential, this 5-bedroom, 3.5-bathroom, 3-kitchen layout offers you options. With over 2500 square feet across 5 levels, the main entrance connects all three spaces. The upper 2 levels of the home feature a bright living & dining room with deck access, a well-appointed kitchen, 3 bedrooms, and a 5-piece bath. The main-level offers a spacious bedroom/family room with wood fireplace and 4-piece bath, connecting to a sunroom with full kitchen, gas fireplace and access to a fully fenced yard. The lower 2 levels include another full living space with a wood fireplace, kitchen, laundry, 3-piece bath, sauna, hot tub, and a large bedroom. This bedroom is adjoined to a unique corridor/tunnel that has two flexible-use rooms and a powder room, that connect you to the underground room under the garage. The oversized 2-car garage spans 3 levels, including a loft and a lower-level space with wood fireplace, great for a studio, workshop, or home business. Other features include: Cedar deck, upgraded countertops, most windows, furnace & roof replaced in 2018, water softener 2022. Close to schools, parks, shopping, transit, and the expressway, this rare home offers unmatched versatility for large families or investors. (Please watch VT2 Unbranded for a quick walkthrough) (id:59911)
RE/MAX Twin City Realty Inc.
4219 County 124 Road
Clearview, Ontario
Amazing opportunity to own this lovely, well-cared-for & well-maintained century home (built in the 1860s) located in the heart of Nottawa (only 5 minutes south of Collingwood). Known as 'Blue Haven on the Hill,' this beautiful 5-bed, 2-bath home is full of period character & sits upon a large, nicely landscaped lot with mature trees, privacy, & lots of room between neighbours. Other exterior features include a 20' x 24' shop/garage & a 138'-long paved drive (parking available for 12 or more vehicles). Ideally situated on County Road 124, this home is zoned RS (Residential Hamlet - permitted uses include bed & breakfast and home occupation) & is within a VERY short walk of "downtown" Nottawa, where you're sure to enjoy all the conveniences of the Nottawa General Store, Café & Wine Bar, the Dornoch Tap & Grill, and D & L Family Variety. These local businesses provide many wonderful meal options & include selections of locally sourced products, homemade fresh & frozen pre-prepared meals, snacks & dry goods, along with the services of Canada Post, LCBO & The Beer Store. This beautiful home has seen numerous upgrades over the years, some of which include granite countertops in the kitchen, bathroom renovations, refinished pine floors, doors & trim (gorgeous 7.5 & 12 trim in many rooms), & recently, new paint throughout. Other upgrades include the steel roof, thermal windows, block foundation/basement, gas furnace (2024), UV light, water softener & pressure tank (2022), and a 200-amp (breaker) hydro service. You will absolutely love the large principal rooms (with 9' ceilings on the main floor), including the open-concept living/dining area, country kitchen (finished in shiplap) with a breakfast bar, an Elmira Stove Works wood-burning cookstove, & sliding doors to a large sundeck. There is also a large study (currently a music room) that could serve as a main floor primary bedroom too. Upstairs you'll find 5 bedrooms (could be 6 or 7, if need be) and another full bath. (id:59911)
Royal LePage Locations North
516 - 302 Essa Road
Barrie, Ontario
Welcome to 302 Essa Road, Unit 516, in the sought-after Gallery building where modern style meets comfort and privacy. This beautifully updated 2-bedroom, 2-bath condo features split bedrooms on either side of the unit, ideal for privacy or guests. The spacious primary suite includes a walk-in closet and an ensuite with a walk-in shower and sleek new black fixtures. Enjoy 9-foot ceilings, engineered hardwood flooring, updated lighting throughout, and a large covered balcony overlooking peaceful greenspace. The kitchen was fully renovated in 2024 with over $10,000 in upgrades, including an extra-thick custom quartz countertop, new black sink and tap, new cupboard doors and hardware, stainless steel appliances, and a built-in microwave. Freshly painted and move-in ready, this unit also includes an exclusive parking space in the underground garage and a large storage room. Residents enjoy full use of the buildings incredible rooftop lounge and observation deck perfect for relaxing or entertaining with stunning views. (id:59911)
Keller Williams Experience Realty
102 Bishop Lane
Prince Edward County, Ontario
Experience waterfront living at its finest! This wonderful, four-season property front directly on to Muscote Bay. An area renowned for its wildlife, fishing and maybe one of The County's best kept secrets. With three cozy bedrooms and two bathrooms, this home offers both comfort and a classic style. The upper floor is anchored by a wood-burning fireplace, creating a warm ambiance, while large windows provide exceptional light and breathtaking views of the water. Perfect for bird watching or simply relaxing and enjoying the serene surroundings. A beautiful circular staircase leads you down to the fully finished lower level, boasting high ceilings and expansive bright windows that flood the space with natural light. This versatile area is ideal for additional living space, a creative studio, or a productive workspace. The propane fireplace ensures that you'll be toasty warm even on the chilliest of days. Walk right out onto your patio with stunning views of the water. Immerse yourself in the tranquility of lakeside living while enjoying all the amenities this exceptional property has to offer. Don't miss your chance to make this idyllic waterfront retreat your forever home and you too can Call The County Home! (id:59911)
Keller Williams Energy Real Estate
1104 Rippingale Trail
Peterborough North, Ontario
A rewarding escape, peacefully situated in the West end of Peterborough, close to lakes and rivers. You'll appreciate the short drive to Trent University and Shopping Center with quick access highway. Two-story brick home for rent in a HIGH DEMAND Peterborough Subdivision with an attached 2 garage & 2 drive way parking space. Spacious one-year-old home, with 3 Bedrooms 3 Washrooms and built-in Appliances. Close To the Shopping mall, public transport And easy access to the highway. Great Access to Lakes On The Trent Severn Waterway, Lift Lock, Parks And Outdoor Activities In Peterborough County! A Great Place To Relax after a Long Day at Work. This Subdivision Has a Walking Trail, Playground For The Kids! Tenant will responsible For All Utilities, Hot Water Tank Rental, grass cutting / Maintenance And Tenant Insurance. Credit Check, Deposit, Employment Letter, Lease Agreement, References, Rental Application required. Note this is a Smoke-Free Home. (id:59911)
World Class Realty Point
