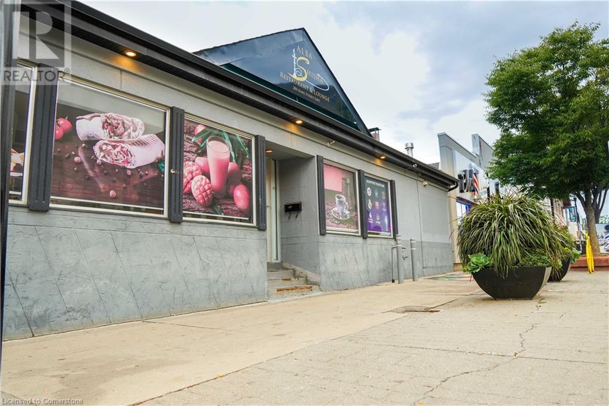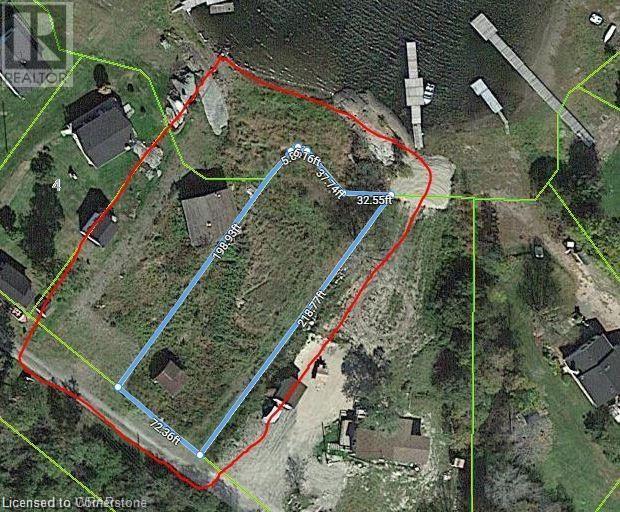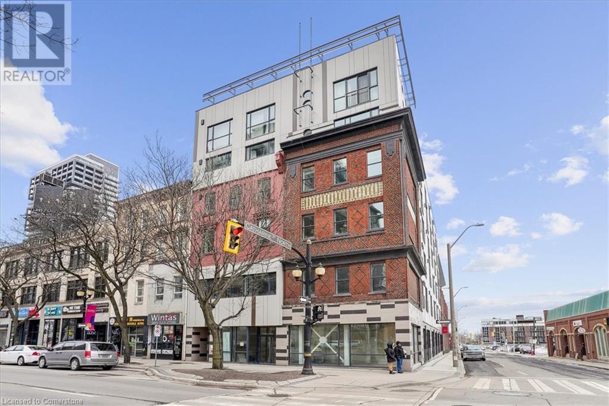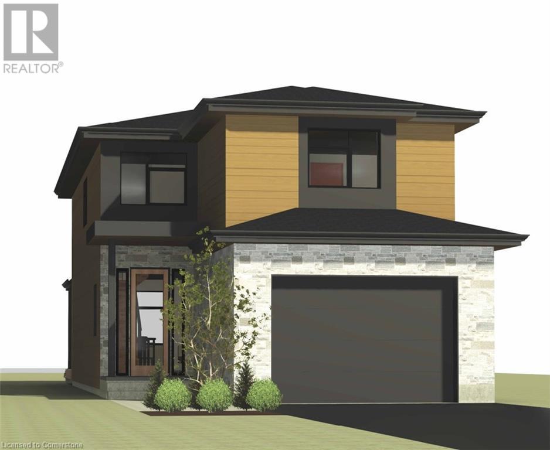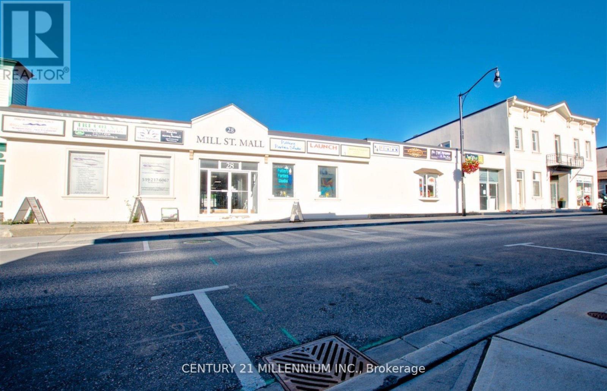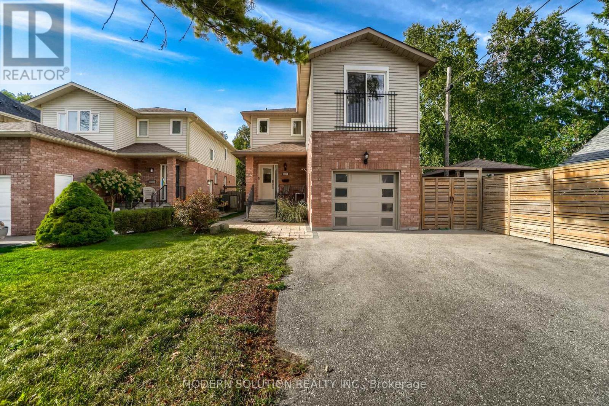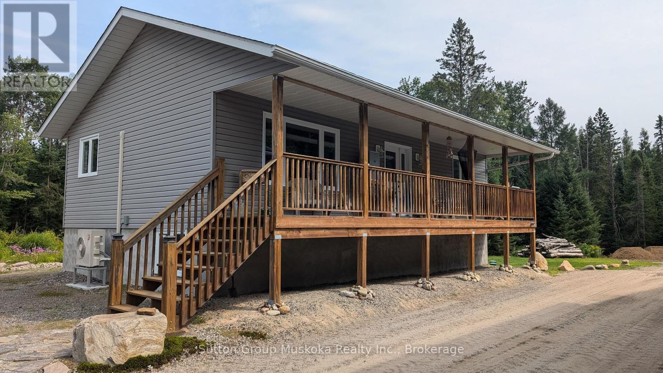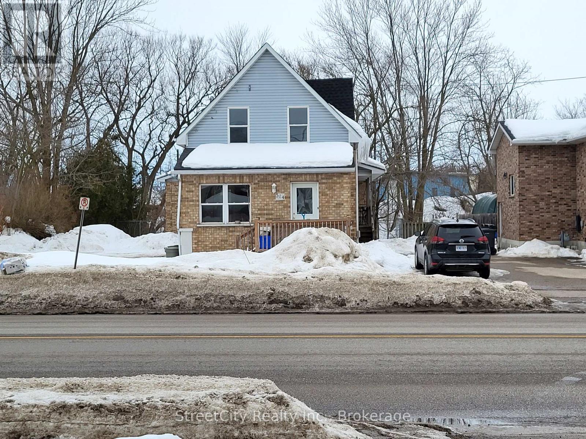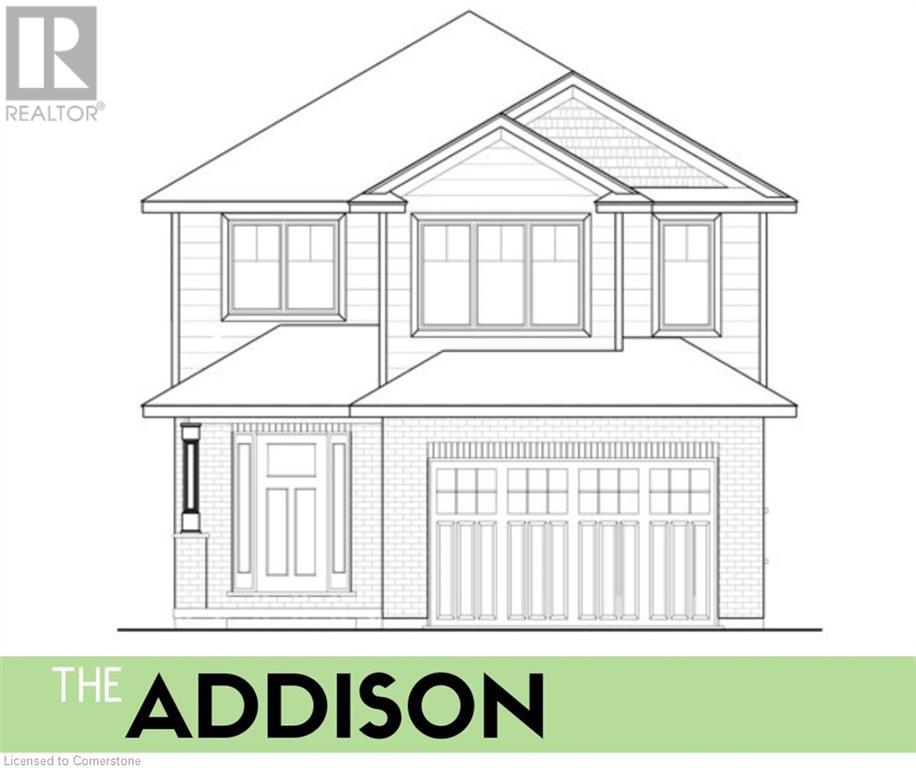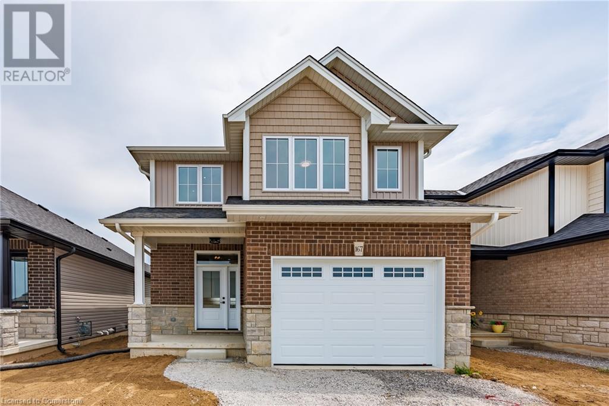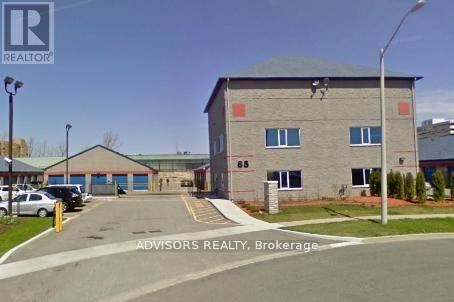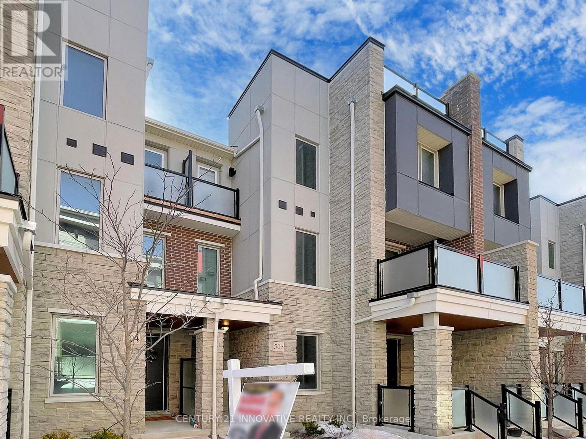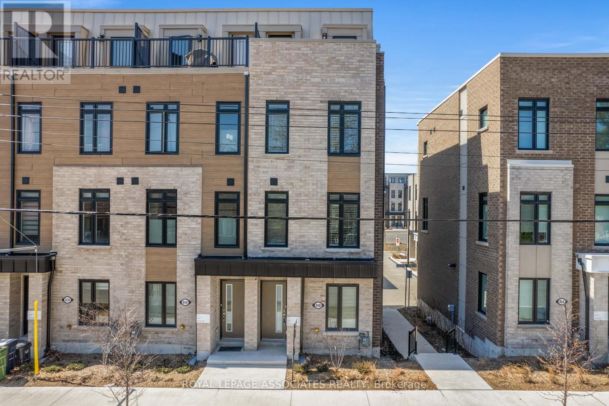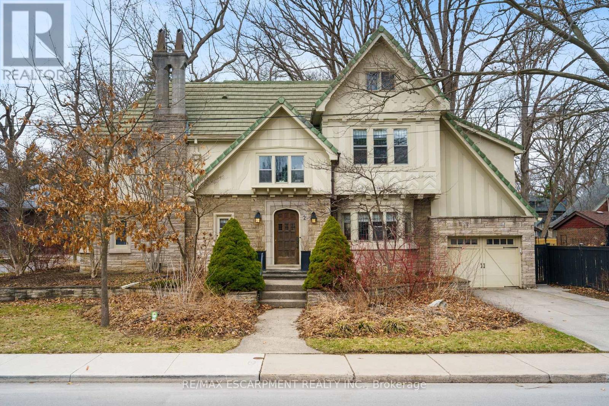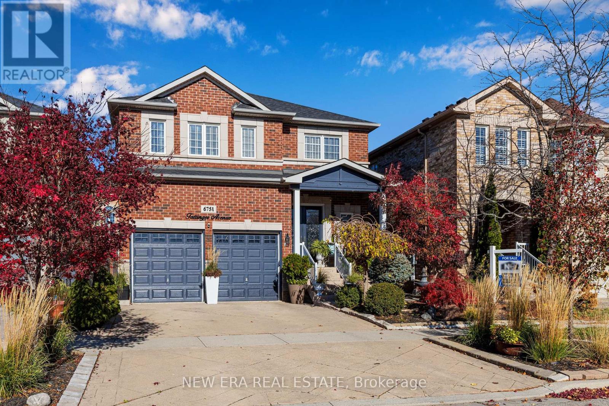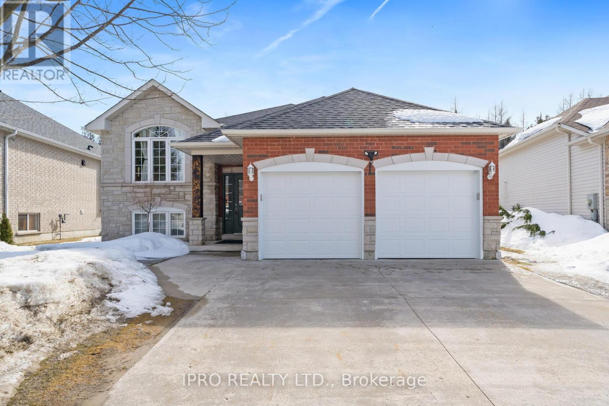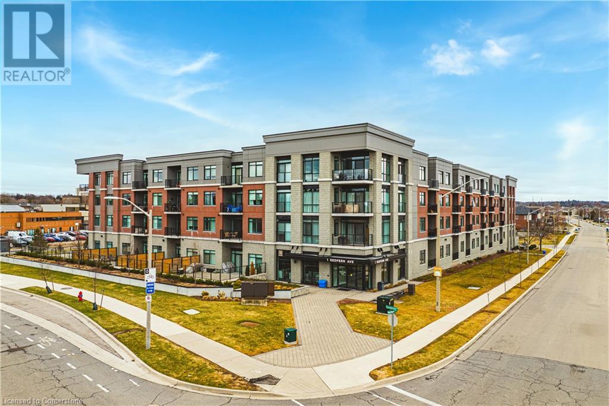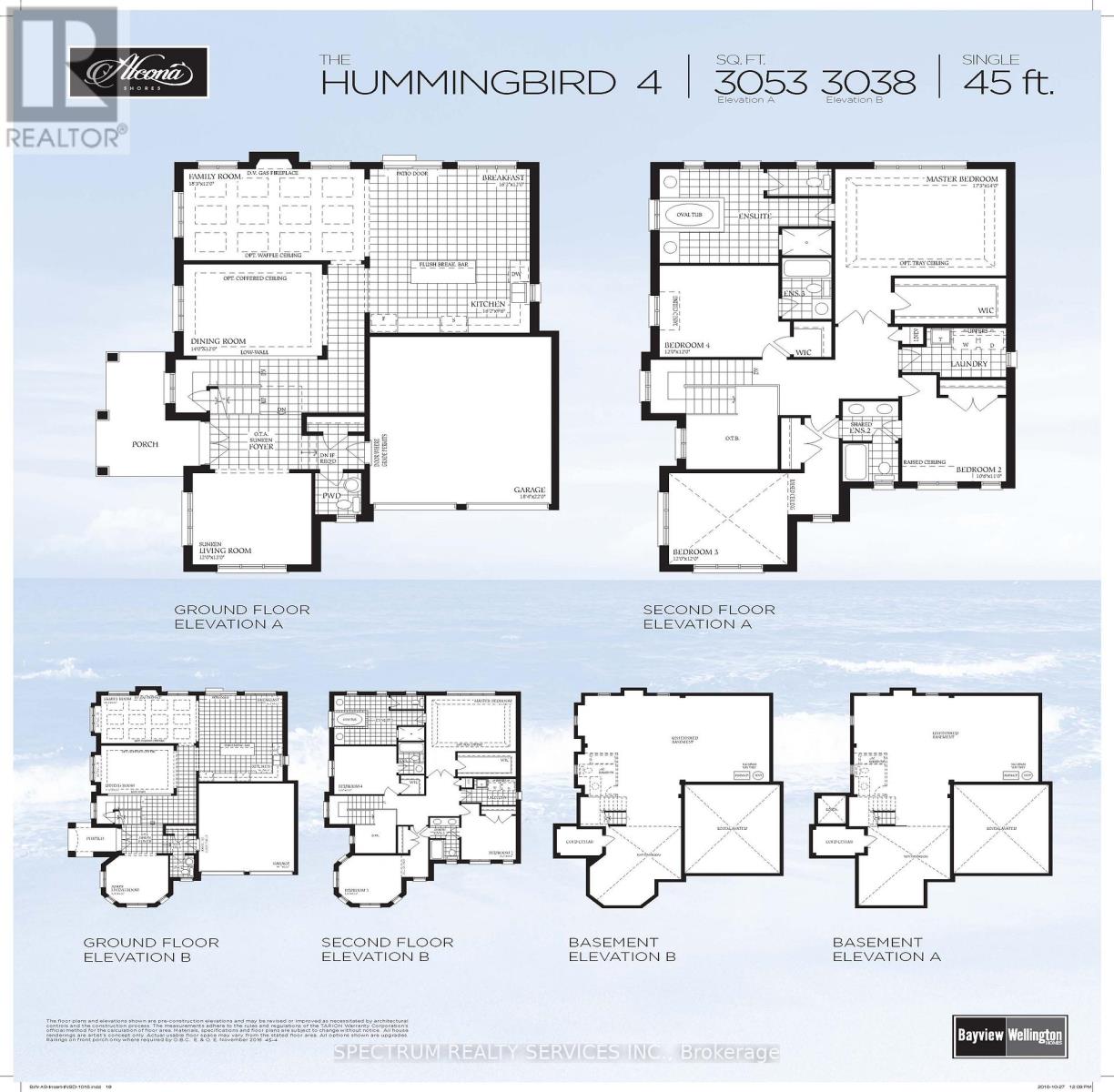Nw 1/4 Lt 8 Concession 13 E
Tiny, Ontario
Top 5 Reasons You Will Love This Property: 1) Experience the perfect blend of seclusion and convenience, just a two-minute drive from Penetanguishene 2) Expansive 23.37-acre property featuring dry, level terrain, ideal for building your dream home 3) Enjoy the serenity of a mixed hardwood forest with established trails, providing a private, nature-filled retreat 4) Relish the tranquillity of nature while being mere minutes from town amenities, located directly across from the desirable Copeland Creek Estates 5) Benefit from a brand-new completed survey and the acquisition of unassumed road allowances from the township, with development charges to be covered by the purchaser. Visit our website for more detailed information. (id:59911)
Faris Team Real Estate
Faris Team Real Estate Brokerage
200 King Street E
Kitchener, Ontario
Don’t miss this exceptional opportunity to own a thriving Shisha lounge and restaurant in the heart of downtown Kitchener! This fully operational venue features 3,600 sq. ft. of beautifully finished space, with seating for 75 indoors, an inviting outdoor patio for 81, and a basement party hall. Please contact listing agent for details, DON'T Approach the staff directly. (id:59911)
Century 21 Right Time Real Estate Inc.
4c & 4d Bayside Road
Bigwood, Ontario
Mortgage available.. approx. frontage 150 feet.. 4C and 4D property are being sold as is. Both properties $ 298000. That's 149,000. each. These are two separate properties side by side being sold together each with a frontage of just over 75ft Could be a great investment on a quite street. This can become a legacy for you, your family, for a lifetime, great waterfront property, don't wait call now. (id:59911)
RE/MAX Real Estate Centre Inc.
186 Queen Street N Unit# 2
Kitchener, Ontario
Welcome to 186 Queen St N, a beautifully renovated main-level unit situated in the heart of the Civic Centre Heritage District. This charming home seamlessly blends historic elegance with modern convenience. Located just minutes from Centre In The Square, Highway 7/8, the LRT transit system, and Downtown Kitchener. Whether you’re commuting to work, enjoying an evening out, or exploring the city's vibrant surroundings, everything you need is within easy reach. Step inside to find a meticulously updated living space that retains its historic character while incorporating contemporary design elements. The unit is carpet-free, featuring stunning hardwood floors, high ceilings, and large windows that fill the space with natural light. The two generously sized bedrooms provide a peaceful retreat, each offering ample closet space and a comfortable atmosphere. The renovated full bathroom is modern and stylish, designed for both functionality and relaxation. At the heart of the home is the custom eat-in kitchen, Thoughtfully designed with abundant cabinetry, granite countertops, and a large kitchen island, this space is perfect for preparing meals and gathering with loved ones. A standout feature is the exposed natural brick wall, a preserved element from the original 1900s home, adding character and charm to the space. The separate living room provides a cozy yet spacious area for relaxation or entertaining guests. For added convenience, the unit includes onsite laundry and parking for two vehicles. The prime location places you within walking distance of local parks, shops, restaurants, and public transit, making daily errands and commuting effortless. Whether you're looking for a home with historic charm or modern upgrades, this beautifully renovated main-floor unit is the perfect place to call home. Book your showing today! (id:59911)
RE/MAX Twin City Realty Inc.
121 King Street E Unit# 105
Hamilton, Ontario
Welcome to Gore Park Lofts, where convenience meets city living! This stunning one-bedroom unit offers a bright and modern space that maximizes every inch with impeccable design and a smooth, flowing layout. It embodies the essence of efficient living with high ceilings that creates a cozy yet expansive atmosphere. Ideally situated in close proximity to-the waterfront trail, art gallery, farmers market, GO station, hospital, and an assortment of unique restaurants and shops—and conveniently located near McMaster University, this urban gem is waiting for you to call it home. (id:59911)
Exp Realty
Lot 2 Pike Creek Drive
Cayuga, Ontario
Exquisitely finished, Custom Built “Keesmaat” home in Cayuga’s prestigious, family orientated “High Valley Estates” subdivision. Great curb appeal with stone, brick & modern stucco exterior, attached 2 car garage & ample parking. Newly designed “Joanne” model featuring 1850 sq ft of beautifully finished living space highlighted by custom “Vanderschaaf” cabinetry with quartz countertops & oversized island, bright living room, formal dining area, stunning open staircase, 9 ft ceilings throughout, 8 ft doors, premium flooring, welcoming foyer, 2 pc MF bathroom & desired MF laundry. The upper level includes primary 4 pc bathroom, 3 spacious bedrooms featuring primary suite complete with chic ensuite & large walk in closet. The unfinished basement allows the Ideal 2 family home/in law suite opportunity with additional dwelling unit in the basement or to add to overall living space with rec room, roughed in bathroom & fully studded walls. The building process is turnkey with our in house professional designer to walk you through every step along the way. Conveniently located close to all Cayuga amenities, restaurants, schools, parks, the “Grand Vista” walking trail & Grand River waterfront park & boat ramp. Easy commute to Hamilton, Niagara, 403, QEW, & GTA. Make your appointment today to view quality workmanship in our Cayuga Sales Office & Model Home – multiple plans to choose from including Bungalows. Cayuga Living at its Finest! (id:59911)
RE/MAX Escarpment Realty Inc.
1785 Victoria Pk Avenue
Toronto, Ontario
Attn. All Startups And Business Owners! Great Location! Best Exposure! Tons Of Light! Extra Wide Detached Bungalow. Great For A Live+Work Location. Res/Comm Property. High Visibility Steps To All Amenities Including Schools, Transit, Shops, Mins To Downtown, Hwy 401 & 404. Ideal For A Variety Of Uses Such As Home Office, Medical, Daycare, Financial Services Etc. Lots Of Paved Parking In Rear Of Property. Tenant and Tenants Agent Responsible for verifying Measurements. (id:59911)
Right At Home Realty
1785 Victoria Pk Avenue
Toronto, Ontario
Great Location! Tons of Natural Lights! Walking Distance to Shops, Restaurants, Schools, Transit, Mins to Downtown, Hwy 401 & 404. Shared Kitchen and Bathroom. Private Entrance. Newly Renovated Kitchen/Common Area. Perfect for Working Professionals. Short Term Rentals can be Accommodated. (id:59911)
Right At Home Realty
111 - 28 Mill Street
Orangeville, Ontario
NEWLY RENOVATED!! Old Mill Hub is located in the heart of Downtown Orangeville. Located directly on Mill Street at Broadway, this location enjoys both foot traffic and destination traffic and is the perfect opportunity for many uses! Central Business District Zoning - Perfect for professional offices(accounting, counselling etc), retail store/boutique, beauty salon, coffee shop and many more uses! Only 1 unit Remaining! Be a part of an established business community including newly opened Pharmacy, spa, denturist, cell phone repair, refillery, art classes. Plenty of free parking on Mill Street and rear parking lot with direct entry to mall. Available for April 15 Occupancy! (id:59911)
Century 21 Millennium Inc.
617 Curzon Avenue
Mississauga, Ontario
South of Lakeshore, steps to lake/Marina/scenic trail. 3+1 Extra Large Bedrooms, 4 Bathrooms, Basement Apartment - Separate Entrance. Prestigious multi-million-dollar neighborhood bordering port credit. Spacious home Boasting 3,000 plus sq. ft. of living space, Driveway accommodates parking 5 cars. Move-in ready, the home is conveniently close to transit, parks, marinas, walking trails, and local plazas. Long branch/Port Credit GO Transit, shopping centers, Mentor College, best schools district, 15 minutes from downtown Toronto / Airport. (id:59911)
Modern Solution Realty Inc.
915 Fern Glen Road
Perry, Ontario
A fabulous offering of a country home that feels like new, with tasteful kitchen counter tops , cabinetry and appliances. The living room, kitchen and island seating provides open style floor plan. The main level also features the primary suite , walk in closet and 4 pc ensuite including a soaker tub. The lower level walk out includes a recreation/den style room, two other bedrooms and a 2 pc bathroom/laundry area. This area could work as a granny suite or extra living area for the family. The property has perennial gardens and paths through the woods for your outside enjoyment. The in floor heating, hot water on demand and air conditioning are some of the lovely comforts of this home. The 40 x 20 oversize shop garage with 12 x 14 doors and includes a lift for vehicle repairs or other garage style work hobbies. The shop has covered carport areas on both sides. This property has an acre of privacy and is on Fern Glen Road, near the Village of Emsdale This property provides country living and privacy along with having the opportunity to have a home based business. It is approximately 10 minute drive to the town of Huntsville to enjoy the amenities of shopping, restaurants, theatre , ski hills and golf courses. (id:59911)
Sutton Group Muskoka Realty Inc.
514 Erie Street
Stratford, Ontario
EXCELLENT INVESTMENT OPPORTUNITY! Six-plex multi-family dwelling located in a good location on a city bus route and Highway #7 (to London). Largest front apartment is currently vacant so buyers can set their own rent or occupy unit themselves. Building was originally a single family home built in 1880 but was rebuilt in the eighties and an addition was added at rear which houses the four one-bedroom units. The front half of the roof was done in 2023, but the sellers are not aware of the age of the back half of the building. Boiler was replaced in 2024 but sellers have no knowledge of age of the furnace. The property was owned by their father's company. He is now deceased and his son and daughter are now the owners. There are six parking spaces, two on the northerly side of building and four on the southerly side. There is a common laundry area with coin-operated washer and dryer. The large front unit has its own laundry hook-ups but there is no washer or dryer included with this unit. All six units include a stove and refrigerator. There are four one-bedroom units with a four-piece bath, all located at the rear of the building in a more recent addition to the original building. There is a two-storey two-bedroom unit with one four-piece bath and one two-piece bath located at the northerly side and a two-storey three-bedroom unit with one four-piece bath and one-two-piece bath located at the front. The side and front units also have basement access and are partially finished. The two larger units are located in the original home but have been updated. Please note that the square footages set out in this listing are an estimate as the sellers have no plans setting out exact measurements. (id:59911)
Streetcity Realty Inc.
152 Silver Birch Crescent
Tay, Ontario
Top 5 Reasons You Will Love This Home: 1) Fully renovated 4-season home boasting an attached garage for convenience and functionality 2) Entertain in style with an open-concept kitchen, living room, and dining room accentuated by vaulted ceilings for a spacious feel 3) Enjoy peace of mind knowing that the home has undergone complete rewiring and added spray foam insulation 4) Outdoor enthusiast location with proximity to Patterson Park, offering beach access and playground facilities for endless family fun 5) Experience the best of both worlds with a short drive to nearby in-town amenities, providing convenience without sacrificing tranquility. 788 fin.sq.ft. Age 66. Visit our website for more detailed information. (id:59911)
Faris Team Real Estate
Faris Team Real Estate Brokerage
34 Drummond Drive
Penetanguishene, Ontario
Top 5 Reasons You Will Love This Home: 1) Enjoy stunning water views from not one but two full walkout balconies, offering serene vistas from multiple levels of this home 2) Embrace the hassle-free lifestyle of this land lease community, with a host of services and amenities included for worry-free living 3) Fully finished basement, adding versatility with its own walkout balcony and a bonus space that can serve as a workshop or den 4) Boasting three full bathrooms, incredible views from every floor, and numerous upgrades, including California shutters and custom blinds, an adjustable awning, two cozy gas fireplaces, a custom ensuite shower, a central vacuum, a water softener, new inlaid carpet upstairs (2021), added deck storage, a 48" TV in the recreation room, a gas barbeque, a unique wall map in the basement, a $6,000 stairlift, and more 5) Designed for accessibility, the home features a ramp to the front door and a chairlift for effortless movement to the upper level, along with the added benefit of upgraded kitchen appliances, adding a modern touch to this thoughtfully mobility-friendly home. 2,301 fin.sq.ft. Age 15. Visit our website for more detailed information. (id:59911)
Faris Team Real Estate
Faris Team Real Estate Brokerage
0 Pike Creek Drive
Cayuga, Ontario
Welcome to the sought after “Addison” model. A stunning Custom Built “Keesmaat” home in Cayuga’s prestigious, family orientated “High Valley Estates” subdivision. Great curb appeal with stone, brick & sided exterior, attached 1.5 car garage, & back covered porch with composite decking. The Beautiful interior features 1,563 sq ft of living space highlighted by custom “Vanderschaaf” cabinetry with quartz countertops, bright living room, formal dining area, 9 ft ceilings throughout, premium flooring, welcoming foyer, 2 pc MF bathroom & desired MF laundry. The upper level includes primary 4 pc bathroom, 3 spacious bedrooms featuring primary suite complete with chic ensuite with tile shower, & large walk in closet. The unfinished basement allows the Ideal 2 family home/in law suite opportunity with additional dwelling unit in the basement or to add to overall living space with rec room, roughed in bathroom & fully studded walls. The building process is turnkey with our in house professional designer to walk you through every step along the way. Conveniently located close to all Cayuga amenities, restaurants, schools, parks, the “Grand Vista” walking trail & Grand River waterfront park & boat ramp. Easy commute to Hamilton, Niagara, 403, QEW, & GTA. Make your appointment today to view quality workmanship in our Cayuga Sales Office & Model Home – multiple plans to choose from including Bungalows. Cayuga Living at its Finest! (id:59911)
RE/MAX Escarpment Realty Inc.
66 Pike Creek Drive
Cayuga, Ontario
Beautifully presented, Custom Built “Keesmaat” home in Cayuga’s prestigious, family orientated “High Valley Estates” subdivision. Great curb appeal with stone, brick & sided exterior, attached 1.5 car garage. New “Richard” model offering 2033 sq ft of gorgeous living space highlighted by custom “Vanderschaaf” cabinetry with quartz countertops, bright living room, formal dining area, 9 ft ceilings throughout, premium flooring, welcoming foyer, 2 pc MF bathroom & desired MF laundry. The upper level includes primary 4 pc bathroom, loft area, 4 spacious bedrooms featuring primary suite complete with chic ensuite with tile shower, & large walk in closet. The unfinished basement allows the Ideal 2 family home/in law suite opportunity with additional dwelling unit in the basement or to add to overall living space with rec room, roughed in bathroom & fully studded walls. The building process is turnkey with our in house professional designer to walk you through every step along the way. Conveniently located close to all Cayuga amenities, restaurants, schools, parks, the “Grand Vista” walking trail & Grand River waterfront park & boat ramp. Easy commute to Hamilton, Niagara, 403, QEW, & GTA. Make your appointment today to view quality workmanship in our Cayuga Sales Office & Model Home – multiple plans to choose from including Bungalows. Cayuga Living at its Finest! (id:59911)
RE/MAX Escarpment Realty Inc.
111 Stauffer Crescent
Markham, Ontario
Brand New Modern Townhouse In High Demand Cornell Community. Four Bedrooms, Two Balconies. 1 Garage Parking + 1 Lane Parking. Includes S/S Fridge, Stove, Dishwasher, Washer & Dryer. No Pets & No Smoking. Mins To Parks, Schools, Hospitals, Public Transit, Highway 7, Highway 407, Cornell Community Centre. The current tenants will be leaving at the end of March, and the new tenant can move in on April 1. (id:59911)
Anjia Realty
718 Peter Hall Drive
Newmarket, Ontario
New Renovated Trendy Designed Home offers Almost 3000 Sq. of space Above Grade in a Family-Friendly Neighbourhood, Steps To Schools,Parks & Yonge Street Amenities.4 bedrooms 4 bathrooms. All wood fooring, Glass stair railing, Modern light fxtures, 9 ft Smooth Ceilings withpot lights throughout! Open concept layout, eat-in kitchen with Granite Counters & Large Centre Island, Bright Spacious Family Room W/GasFireplace, Stylish dining area W/O To Newly Landscaped Backyard, Deck with privacy fence, New gazebo and shed. Spacious Master BedroomSuite W/Huge W/I Closet & 5-Pc Ensuite Bath. The second bedroom with 4 pcs ensuite had been created for your family. Potential basemententrance from the side. The unspoiled basement offers endless possibilities. Great family residential property. A Must See. (id:59911)
Homelife Landmark Realty Inc.
4-6 - 355 Rayette Road
Vaughan, Ontario
Sublease until January 30, 2026. Gross rental rate. Utilities extra. Head Landlord willing to discuss new lease for qualified tenant. Adjacent space of about 18,000 square feet available through Head Landlord. 3 angled TL doors that can accommodate 53-foot trailers. (id:59911)
Sutton Group-Admiral Realty Inc.
Unit 5 - 85 Executive Court
Toronto, Ontario
If you're moving and need a convenient storage solution, we offer a variety of unit sizes to suit your needs. With ample room to accommodate furniture, appliances, patio sets, and numerous boxes, you'll still have space to spare. If you are moving homes, this unit is a good choice to alleviate some pressure during moving day. This 10x15, size of a Large Bedroom or Living Room unit offers plenty of space to store furniture, appliances, patio furniture, and many boxes, with extra room to spare. If you're planning to store items long-term and need regular access, consider organizing your unit with shelving and leaving space for aisles. This will allow you to move around easily and retrieve your items with ease.. When organizing your self-storage unit, its a good idea to place frequently used items towards the front for easy access. To optimize your long-term storage experience, consider adding shelving and leaving space for aisles. This will allow for easy navigation and quick retrieval of your belongings. Whether you're storing for the short term or long term, our units offer the flexibility and convenience you need to make moving day and beyond stress-free. (id:59911)
Advisors Realty
505 - 1034 Reflection Place
Pickering, Ontario
Excellent opportunity for first time home buyer or investor . Magnificent Three Storey Town House Built By Mattamy Homes. Conveniently Located In highly Sought After Neighborhood Of Seaton. The house offers 3 Bed, 2.5 Bath, Open-Concept Living/Dining Area W/ Powder Room, Laundry, And Balcony. Prim Bed W/ 3-Piece Ensuite, Washroom. Large rooftop **TERRACE**provides ideal and ample space for the perfect evening venue at home or weekend gatherings with friends! Geothermal Heating Provides Year-Round Climate Control . . Much to explain , must be seen. SS Stove, SS Fridge, SS Dishwasher, Front Loading Washer / Dryer and all Elfs (id:59911)
Century 21 Innovative Realty Inc.
84 Tisdale Avenue
Toronto, Ontario
Welcome to 84 B Tisdale Ave, a stunning 4+1 bedroom modern executive townhome nestled in the highly sought-after Victoria Park/O'Connor and Eglinton Ave East neighborhood of North York. This meticulously designed residence offers a perfect blend of contemporary style, spacious living, and urban convenience.Step inside and be greeted by an open-concept layout, ideal for both family living and entertaining. The expansive living and dining areas flow seamlessly, creating a bright and airy atmosphere. High ceilings and large windows flood the space with natural light, enhancing the modern aesthetic.The gourmet kitchen is a chef's dream, featuring sleek cabinetry, quartz countertops, stainless steel appliances, and a centre island perfect for casual dining.Upstairs, you'll find four generously sized bedrooms, each offering ample closet space and comfort. The master suite is a true retreat, boasting a luxurious ensuite bathroom with modern fixtures and finishes.The finished lower level provides an additional bedroom or flexible living space, perfect for a home office, gym, or guest suite.Enjoy the convenience of a private outdoor space, ideal for summer barbecues and relaxation.Located in a vibrant and family-friendly community, 84 B Tisdale Ave is just moments away from excellent schools, parks, shopping, Eglinton Square and Golden Mile and dining. With easy access to public transit, including the upcoming Eglinton Crosstown LRT, and major highways, commuting is a breeze. (id:59911)
Royal LePage Associates Realty
1501 - 365 Church Street
Toronto, Ontario
Immaculately maintained one bedroom + den over 600 sf of living space including extra wide balcony. Den w/ custom soft-close sliding door for full privacy. The den is big enough for guest bedroom or private office. Functional space with an abundance of natural light. Stainless steel and built-in appliances, stone counters, and tiled backsplash round out the contemporary kitchen. Enjoy South and West views of the Toronto skyline & Cn Tower from a massive terrace-like balcony spanning the width of the entire unit. Walk To major hospitals, TMU, U of T, Loblaws, Yonge-Dundas Square, Eaton Centre, subway and streetcar. (id:59911)
RE/MAX Hallmark Realty Ltd.
Bsmt - 49 Fennings Street
Toronto, Ontario
Beautiful Lower Level 1 Bedroom Apartment with separate entrance. Beautiful tree-lined street, in wonderful Queen West neighbourhood. This 1 bedroom spacious apartment is light and bright with good high ceilings. Full 4 piece bath, plenty of closet space, new laminate flooring and freshly painted throughout. Ceramic tile in the kitchen and bedroom. Access to a lovely shared backyard. Coin laundry on site. Close to many restaurants, shops, YMCA and TTC. Street parking available. Rent $1,800.00 inclusive of all utilities. (id:59911)
Royal LePage Real Estate Services Ltd.
1203 - 50 Lombard Street
Toronto, Ontario
**The Indigo Boutique Condos A Must-See Fully Funished Gem!** Experience luxury living in this renovated, designer-curated suite** at The Indigo Boutique Condos. This **fully furnished, turn-key** unit offers an **impeccable 5+ star living experience** with high-end finishes and modern elegance. Spanning approximately **740 sq. ft.**, this south-facing unit features **hardwood flooring throughout, integrated appliances**, and a thoughtfully designed open-concept layout. Building amenities include a **state-of-the-art gym, stylish party room, rooftop terrace, and 24-hour concierge**. Conveniently located in the heart of downtown, just steps from the **Financial District, top hospitals, transit, shopping, dining, and easy highway access**. A rare opportunity for those seeking **luxury, convenience, and sophistication**dont miss out! (id:59911)
RE/MAX Condos Plus Corporation
4009 - 1080 Bay Street
Toronto, Ontario
Experience luxury living at U Condos in the heart of downtown Toronto. This stunning 1+Den suite offers a bright and open living space with breathtaking city views, lofty 9 ft ceilings, and hardwood floors throughout. The spacious den is large enough to be used as a second bedroom or home office, while the modern kitchen boasts a large island, built-in European appliances, and sleek Corian countertops. The primary bedroom features a large closet and floor-to-ceiling windows, bringing in plenty of natural light, while the spa-like bathroom includes a deep soaker tub for ultimate relaxation. This suite comes with one parking space and a storage locker. U Condos provide over 4,500 sq.ft. of world-class amenities, including a fully equipped gym, yoga studio, sauna, party room, library lounge, billiards room, a stunning rooftop terrace with panoramic views, and 24-hour concierge service. Situated next to the University of Toronto, this prime location is just steps from Yorkville's upscale shopping and dining, Bloor Street boutiques, major hospitals, TTC subway stations, and the beautiful green space of Queens Park. Don't miss your chance to live in one of Toronto's most sought-after buildings! (id:59911)
Sutton Group-Admiral Realty Inc.
791 Horseshoe Valley Road E
Coldwater, Ontario
Discover a world of tranquility with this picturesque 80+ acre farm, perfect blend of modern living and rural serenity. The centrepiece of this estate is a beautiful 2 storey home. Featuring 2 spacious bedrooms and 3 bathrooms, well appointed kitchen, dining area and sunken family room with gas fireplace. Large windows flood the space with natural light and the wrap around porch and gorgeous sunroom off the kitchen provides breathtaking views of the surrounding landscape. The second floor apartment is a beautiful unit with sliding patio doors from kitchen to a large deck, full kitchen, dining and living room along with 3 bedrooms and 2 baths. This stunning property boasts over 82 acres of versatile land ideal for crops or pasture. Large heated shop 40' x 40' with 3 phase hydro on separate metre with roll up door. Additional cover all 40'x100'. Small bunkie 9x12 and storage shed is also on the property. (id:59911)
Coldwell Banker The Real Estate Centre Brokerage
301 Westmount Road W Unit# 414
Kitchener, Ontario
****SPECIAL LIMITED TIME PROMOTION ONE MONTH FREE RENT ON ANY NEW LEASES SIGNED BY APRIL 30TH****Welcome to this beautiful brand-new apartment building!!!! This ultra-modern centrally located complex just opened their doors. Close proximity to casual dining, groceries, medical services, coffee, bus routes, short walk to Highland Road. Steps from Iron horse trail and greenspaces. This North facing unit comes with 1 bedroom, 2 bathrooms and a Den, 775 Square feet of living space. Bright and airy, all units come standard with In-suite laundry, Fridge, Stove, Microwave Hood Fan, & Dishwasher. Other units are available if this one does not meet your requirements. Building comes with multiple floor plans and higher ceilings that will accommodate your personal taste. Choice of Juliet, full balcony or walk out patios. Window coverings included; just bring your furniture. Property comes with lots of designated underground parking which tenants can rent individual spaces and ample above ground visitor and commercial parking and secure bike storage. This building appeals to all demographics from retirees, young professionals to live and work situations. (id:59911)
Homelife Power Realty Inc.
301 Westmount Road W Unit# G1
Kitchener, Ontario
****SPECIAL LIMITED TIME PROMOTION ONE MONTH FREE RENT ON ANY NEW LEASES SIGNED BY APRIL 30TH**** Welcome to this beautiful brand-new apartment building!!!! This ultra-modern centrally located complex just opened their doors. Close proximity to casual dining, groceries, medical services, coffee, Bus Routes, short walk to Highland Road. Steps from Iron horse trail and greenspaces. This South facing unit comes with 2 bedrooms 2 bathrooms 788 Square feet of living space. Bright and airy, all units come standard with In-suite laundry, Fridge, Stove, Microwave combo Hood fan OTC , & Dishwasher. Other units available if this does not meet your requirements. Building comes with multiple floor plans and higher ceilings that will accommodate your personal taste. Choice of Juliet, Full balcony or walk out patios. Window coverings included; just bring your furniture. This unit comes with a Walk - out patio” This unit is on ground level. Property comes with lots of designated underground parking which tenants can rent individual spaces and ample above ground visitor and commercial parking and secure bike storage. This building appeals to all demographics from retirees, young professionals and live work situations. (id:59911)
Homelife Power Realty Inc.
14 16th Avenue
South Bruce Peninsula, Ontario
This all-stone family dream home is only two years old and located right on the ridgeline in the coveted community of Mallory Beach, near Georgian Bay on the South Bruce Peninsula. With over 2,500 square feet, this home offers luxurious living on the escarpment. The home is a modern 4 bedroom bungalow + loft, 3 bathroom with plenty of parking. Upon entry, you’re presented with a jaw-dropping 25ft long hall with 3 large and spacious bedrooms as well as a large 4-piece bath area. The master bedroom is located on the other side of the home with a walk-in closet and private ensuite bathroom including a soaker tub. The loft includes a 2-piece bathroom. At the end of the hall is a huge living room with 8ft sliding doors leading into a beautiful, private backyard, as well as a modern kitchen with white cabinets, granite countertops, a large island with extra cabinet space and stainless-steel appliances. Throughout the home are 8ft doors, incredible 10ft ceilings with energy-efficient LED lighting and large windows that fill the space with natural light throughout the day. Other features include a conveniently located mud room/laundry room as well as 200 amp service, ready for a electric vehicle charger or hot tub. Upgrades built also include forced air heating with 2 gas furnaces, 2 AC units and 2 owned water heaters (gas and electric), a water softener, a drilled well plus an additional 2000 liters cistern in the basement. Basement itself is over 2000 sq ft, unfinished with 9ft ceilings, large windows and a separate side entrance. Satellite high-speed internet installed on the property could support 20 users at the same time. The property could also be the perfect investment as a vacation rental home in a popular tourist area – close to Colpoy’s Bay and the Bruce Trail and an extended drive to Sauble Beach (30 min) and Tobermory and Bruce Peninsula National Park/the Grotto (1 hour). (id:59911)
Century 21 Green Realty Inc
125 Blackburn Drive
Brant, Ontario
Welcome to this spacious and well-maintained 4-bedroom, 4-bathroom family home offering approximately 3,500 sq ft of finished living space in a sought-after, family-friendly Brantford neighbourhood. Thoughtfully designed for comfortable living, this home features multiple family rooms, a bright living room, and an updated kitchen perfect for entertaining. The main floor boasts a large primary bedroom with a 4-piece ensuite, an additional bedroom, and a 4pc bathroom, while the second level offers a generous loft, a 3-piece bathroom, and a bedroom with a walk-in closet ideal for guests or teens. The finished basement provides even more versatility with several recreational rooms and a bonus room. Step outside to enjoy the beautifully landscaped, fully fenced yard complete with a spacious covered outdoor living area featuring a hot tub, dining space, hang out area, and a large shed. With an attached two-car garage, this home truly has it all for growing families seeking space, comfort, and style. (id:59911)
Real Broker Ontario Ltd.
N1/2 Lot 11 Con 2 Wilkie
Iroquois Falls, Ontario
Near Mathesson, Ontario, lies 315 acres of forested Canadian Shield land with access off Highway 101 and/or across Crown Land logging roads. The 167.13 acre and 148.35 acre parcels are surrounded mostly by Crown Land. Great for hunting land, recreational land or investment. Off Grid, no hydro, well, septic, or direct access from a municipal road. The 148 acre parcel is closest to Highway 101, please review the maps carefully. Recently harvested neighbour's lands will have moose, deer, etc., feeding on new growth next door. The Shallow River borders these 2 parcels on the east the property's southeast corner, where rapids and canoeing exist. Showings with a Realtor, please, no trespassing. (id:59911)
Reva Realty Inc.
1474 Otter Point Road
Severn, Ontario
Top 5 Reasons You Will Love This Property: 1) Bring your dream home or cottage to life on this stunning waterfront building lot 2) Enjoy direct access to Port Severn, Gloucester Pool, the Trent Severn Waterway, and the expansive Georgian Bay 3) Conveniently located just 20 minutes from Coldwater amenities, 30 minutes from Orillia, and only 15 minutes to Highway 400 4) Take in breathtaking, unobstructed views from your future retreat 5) Fish, kayak, or enjoy deep water perfect for boats, all just steps from your doorstep. Visit our website for more detailed information. (id:59911)
Faris Team Real Estate
Faris Team Real Estate Brokerage
53 - 14 Swan Lane
Tay, Ontario
Top 5 Reasons You Will Love This Property: 1) Breathtaking views and direct water access in an exclusive executive waterfront community perfect for boating, fishing, or simply unwinding by the shore 2) Fully prepared lot with a professionally installed driveway and topographical survey, saving time and money so you can start building your dream home right away 3) Reliable municipal water and sewer services, along with natural gas, hydro, and high-speed internet, ensure hassle-free utilities 4) Nestled in an upscale waterfront community with beautifully designed homes offering privacy, tranquillity, and a highly sought-after lifestyle 5) Build today with a Tarion-approved builder ready to bring your dream home or cottage to life. Visit our website for more detailed information. (id:59911)
Faris Team Real Estate
Faris Team Real Estate Brokerage
Lot 17 Faesulae Road
Tiny, Ontario
Top Reasons You Will Love This Property: 1) Boasting an impressive 150 road frontage, this spacious property invites endless possibilities for crafting your perfect dream home or cozy cottage getaway in a picturesque setting 2) Enjoy the rare advantage of a fully clear-cut lot, eliminating the hassle and expense of tree removal, so you can break ground and start building your vision without delay 3) Tucked away on a peaceful, no-through-traffic street, this serene retreat offers the ultimate blend of privacy and tranquillity, with a lush forest providing a scenic and calming backdrop 4) Just a leisurely stroll from the breathtaking shores of Georgian Bay, this location is a paradise for nature lovers and outdoor enthusiasts 5) Stay effortlessly connected and comfortable with the convenience of natural gas and high-speed internet, ensuring modern amenities blend seamlessly with the beauty of your surroundings. Visit our website for more detailed information. (id:59911)
Faris Team Real Estate
Faris Team Real Estate Brokerage
Lot 24 Champlain Road
Tiny, Ontario
Top 5 Reasons You Will Love This Property: 1) Immerse yourself in picturesque living on this pristine, tree-lined building lot, a perfect canvas awaiting your architectural masterpiece 2) Indulge in the luxury of multiple water access points just a leisurely stroll away, with the breathtaking Georgian Bay right across the street, presenting endless adventures and serene moments by the water 3) From the tranquil shores of nearby beaches to the rugged, scenic trails of Awenda Park, embrace a lifestyle where relaxation and outdoor exploration blend seamlessly 4) Experience the ultimate convenience with essential groundwork already in place, including a thoughtfully prepared driveway, culvert, and topographical survey 5) Short drive leading you to a variety of in-town conveniences, all easily reachable via year-round municipally maintained roads. Visit our website for more detailed information. (id:59911)
Faris Team Real Estate
Faris Team Real Estate Brokerage
2 Oak Knoll Drive
Hamilton, Ontario
Nestled in the highly walkable and desirable Westdale North neighbourhood, this stunning Tudor Revival home blends timeless craftsmanship with modern comforts. Showcasing angel stone and stucco, its elegant façade is complemented by original leaded glass windows. Inside, French doors lead to inviting living and family rooms, while rich hardwood floors, wainscoting, and carefully chosen period lighting enhance the homes warmth. The chef in you will appreciate the kitchen that boasts inset off-white cabinetry, soapstone countertops, a Sub-Zero fridge, and thoughtful storage solutions. As you head up to the top 2 levels via the original, wide staircase, it is easy to appreciate five spacious bedrooms plus a den/laundry room including three with built-in desks and two with ensuite bathrooms. These washrooms are each beautifully renovated with natural stone tile, custom vanities and in-floor heating which is also surprisingly present in the dining room for added comfort. Outdoors, the award-winning native front garden and fully fenced backyard feature custom Credit Valley stone retaining walls, recently landscaped concrete pavers, and an in-ground sprinkler system. Additional highlights include a single-car garage with an automatic opener, a gas BBQ hookup, cedar storage closets, and a durable concrete tile roof. A true architectural gem with modern conveniences, this is the perfect opportunity for urban living in a high end Westdale family home! (id:59911)
RE/MAX Escarpment Realty Inc.
153 Pike Creek Drive
Haldimand, Ontario
Welcome to 153 Pike Creek Drive, a pre-construction opportunity by Springfield Construction Ltd. in the heart of Cayuga! This future 4-bedroom, 4-bathroom home will offer 2,035 sq. ft. of modern living space, thoughtfully designed for comfort and functionality. The main floor will feature an open-concept layout, seamlessly connecting the spacious family room, stylish kitchen, and bright breakfast area perfect for entertaining. Upstairs, the primary suite will include a 4-piece ensuite, while two of the additional three bedrooms will have private ensuite bathrooms for added convenience. Situated on a 40' x 114' lot, this home will include a double-car garage, full basement, and premium finishes throughout. Please note that the photos shown are from the Willow Model. Located in a growing community with easy access to amenities, schools, and parks, this is a fantastic chance to secure your dream home before completion! Don't miss out schedule your showing now! (id:59911)
Exp Realty
151 Pike Creek Drive
Haldimand, Ontario
Welcome to 151 Pike Creek Drive, a pre-construction bungalow by Springfield Construction Ltd. in the charming community of Cayuga! This thoughtfully designed 3-bedroom, 2-bathroom home offers 1,763 sq. ft. of modern living space, perfect for families, downsizers, or anyone looking for stylish, single-level living. The main floor features a spacious great room, an open-concept kitchen, and a primary bedroom with an ensuite, providing comfort and functionality. This is the Magnolia model. With a full basement, there's plenty of potential for additional living space. Situated on a 35' x 114' lot, this home comes with a 1.5-car garage and private driveway. Located in a peaceful, growing neighborhood, you'll enjoy easy access to parks, schools, and community amenities. Don't miss this incredible pre-build opportunity secure your dream home today! (id:59911)
Exp Realty
3852 Oland Drive
Mississauga, Ontario
Welcome to 3852 Oland Dr in Churchill Meadows Community. A Perfect Blend of Elegance and Comfort! This stunning family home is bathed in natural sunlight, highlighting its thoughtfully designed interiors. Boasting approximately 1,900 sq. ft. of living space plus an 800 sq. ft. finished basement, this home offers both spaciousness and versatility. The basement includes an additional bedroom and a 3-piece bathroom, along with an oversized cold room, making it ideal for extended family or rental potential. Rich hardwood flooring flows throughout the main level, complemented by grand oak stairs leading to the upper floor. The 9-foot ceilings enhance the open and airy ambiance, while California shutters on the main floor and master bedroom add a touch of sophistication. Step outside to a large wooden deck, perfect for outdoor entertaining, summer BBQs, or simply unwinding. The finished basement presents an incredible opportunity for a separate income-generating apartment. Ideally situated near community centers, highways, and top-rated schools, with a daycare just a short walk away, this meticulously maintained home is a true gem. Don't miss your chance to make it yours! (id:59911)
Century 21 Best Sellers Ltd.
3815 - 1926 Lake Shore Boulevard W
Toronto, Ontario
One Bedroom + Den (Could Work As Second Bedroom), 2 Full Washrooms And Parking! Great Location To Walk To High Park Or Lake Ontario. Over 20,000 Sq Ft Of Indoor And Outdoor Amenities. Pool, Sauna, Fitness Centre, Guest Suites, Bbq's, Outdoor Terrace++ 24 Hour Concierge. Wonderful Waterfront Location Not To Be Missed. (id:59911)
Forest Hill Real Estate Inc.
6751 Tattinger Avenue
Mississauga, Ontario
Stunning executive home in the heart of Meadowvale Village. This is your chance to own the most beautiful home in the area! Large principle rooms, high-end finishes, vaulted ceilings, solid/stylish built-ins, stone countertops, hardwood floors throughout, the list goes on. Tasteful landscaping, patterned concrete driveway, private back yard. The perfect setting for entertaining indoors or Al Fresco, this home has been treated with love and respect. Close to highways, public transportation, GO station, and all that the Heartland area has to offer. The sprawling 1100+ sq ft unfinished basement is your canvas. Perfect for legal apartment - with separate side entrance which leads directly downstairs. (id:59911)
New Era Real Estate
19 - 90 Thompsons Road
Penetanguishene, Ontario
Top 5 Reasons You Will Love This Condo: 1) Discover the charm of the sought-after Green Gables lifestyle community, complete with a clubhouse, low-maintenance living, and a welcoming atmosphere designed for relaxation and connection 2) Move-in ready and freshly painted radiating cleanliness and care, offering the perfect blank canvas to make your own 3) Enjoy a thoughtfully designed layout featuring a well-sized living and dining area, along with a bright primary bedroom complete with a walk-in closet for added convenience 4) Fully finished basement, adding valuable space with built-in shelving, large windows that let in natural light, and an oversized storage area to keep everything organized 5) Settled in a peaceful neighbourhood moments away from all the essential amenities, Georgian Bay, and Georgian Bay General Hospital. 2,135 fin.sq.ft. Age 27. Visit our website for more detailed information. *Please note some images have been virtually staged to show the potential of the condo. (id:59911)
Faris Team Real Estate
Faris Team Real Estate Brokerage
9 Meadowood Drive
Wasaga Beach, Ontario
Welcome to this beautifully renovated 6-bedroom, 4-bathroom raised bungalow, offering far more space than meets the eye! Nestled in a quiet and family-friendly neighborhood, this home backs onto lush green space, providing a peaceful retreat with a stunning forest view. Step inside to discover a bright and airy open-concept layout, perfect for modern living and entertaining. The main floor features a cozy family room with a fireplace, a well-appointed kitchen, and a convenient main-floor laundry room with direct access to the attached 2-car garage. The spacious primary suite and additional bedrooms make this home ideal for growing families or multi-generational living. The fully finished walk-out basement expands the living space, offering endless possibilities whether as a home office or business space, a guest suite, or a comfortable haven for extended family. Outside, enjoy a private rear deck overlooking the serene forest, perfect for relaxing or hosting gatherings. Additional highlights include a concrete driveway with extra parking, elegant upgrades throughout, and a prime location close to trails, parks, and amenities. Don't miss the opportunity to own this move-in-ready home that blends comfort, style, and versatility! (id:59911)
Ipro Realty Ltd.
1 Redfern Avenue Unit# 215
Hamilton, Ontario
Welcome to exceptional living in Hamilton’s coveted Mountview area, where style, comfort, and convenience come together beautifully. Located in a well-maintained building, this modern, open-concept, 1 bedroom, 1 bathroom condo offers a lifestyle tailored for first-time home buyers, savvy investors, or those seeking to downsize without compromising on quality. Enter a bright and welcoming unit, featuring expansive windows with custom blinds that bathe the interior in natural light. The contemporary kitchen is a true chef’s delight, featuring stainless steel appliances and quartz countertops, perfect for cooking and entertaining. Residents enjoy an array of amenities including gym, games room, theatre, party room, billiards room and outdoor BBQs. Nestled near walking trails, waterfalls, parks, grocery stores, public transit, and more. Whether you're embracing an active lifestyle or seeking tranquil moments in nature, this location provides it all. (id:59911)
RE/MAX Escarpment Realty Inc
1493 Tomkins Road
Innisfil, Ontario
New home - *under construction*, Pls see attached floor plan. This well appointed home is situated on corner lot, in the popular community of Alcona. This detach has so much to offer; Wider lot, Double Car Garage, Large family room with Gas F/P, Formal Dining Rm + more. Incld are 4 generous bdrms, 3 full baths, & a second-floor laundry for your convenience. Some features displayed are Hardwood on the main (excl. tiled areas). Family-sized Kitchen with Centre Island and Breakfast area that 0/L the backyard. Builder's Bonus Package Available along with interior color selection. (id:59911)
Spectrum Realty Services Inc.
2028 - 75 Bamburgh Circle
Toronto, Ontario
This Tridel Condo In Prime Location Bright & Spacious Unit With 2 Bedrooms. W/2 Baths. Large Eat-In Kitchen With S/S Appliances And Window. Laundry Room W/Storage Space. Tandem Parking For 2 Cars. Well Managed & Secure Building W/Outstanding Rec. Facilities Including Indoor & Outdoor Pool, 24 Hr Security, tennis & Squash Court, Gym, Outdoor Garden. Conveniently Located, Steps From Supermarket, Restaurants, Schools, Parks, TTC. (id:59911)
Homelife/future Realty Inc.
302 - 55 Clarington Boulevard
Clarington, Ontario
Rent to Own Option Available. Great Opportunity to live in a Brand New Condo in the heart of Bowmanville Downtown! This 2Bed 2Bath unit features an open concept layout with luxury vinyl flooring, Quartz counter, 9' ceiling, Large Open Balcony & many more! Close to all the amenities, 1 underground Parking, 1 Locker & Free Internet! GO Station, Hwy 401! (id:59911)
Royal LePage Ignite Realty

